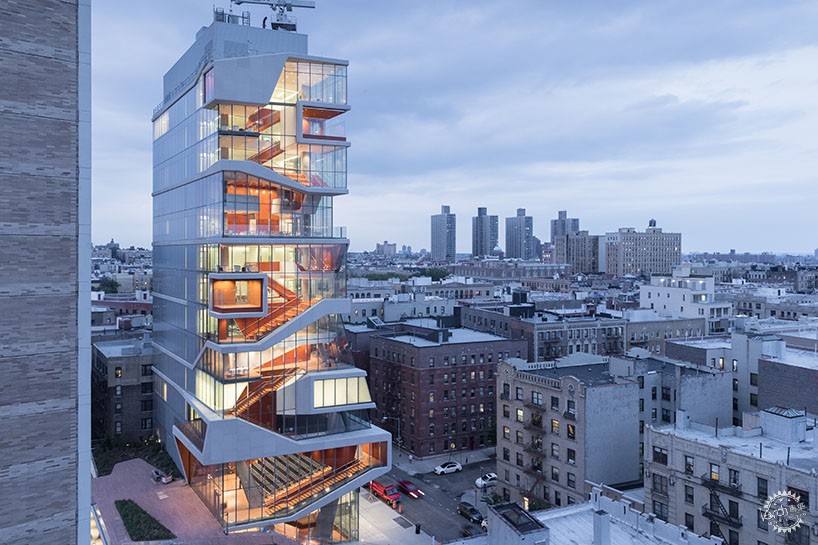
Diller scofidio + Renfro 工作室设计的Vagelos纽约教育中心开幕
Vagelos education center by diller scofidio + renfro opens in New York
由专筑网吴静雅,王帅编译
Vagelos教育中心是纽约哥伦比亚大学医学中心的医学和研究生教育大楼。它由Diller scofidio + Renfro工作室设计,Gensler担任其执行建筑师。教育中心由教室,共享空间,以及一个现代化的模拟中心共同组成了一个10万平方英尺的14层玻璃塔楼。摄影师Iwan Baan和Nic Lehoux拍摄了竣工后的建筑照片。
designed by diller scofidio + renfro, in collaboration with gensler as executive architect, the vagelos education center is a medical and graduate education building at new york’s columbia university medical center. the structure forms a 100,000-square-foot, 14-story glass tower that incorporates a range of classrooms and collaboration spaces, as well as a modern simulation center. now complete, the complex has been documented in new images taken by photographers iwan baan and nic lehoux.
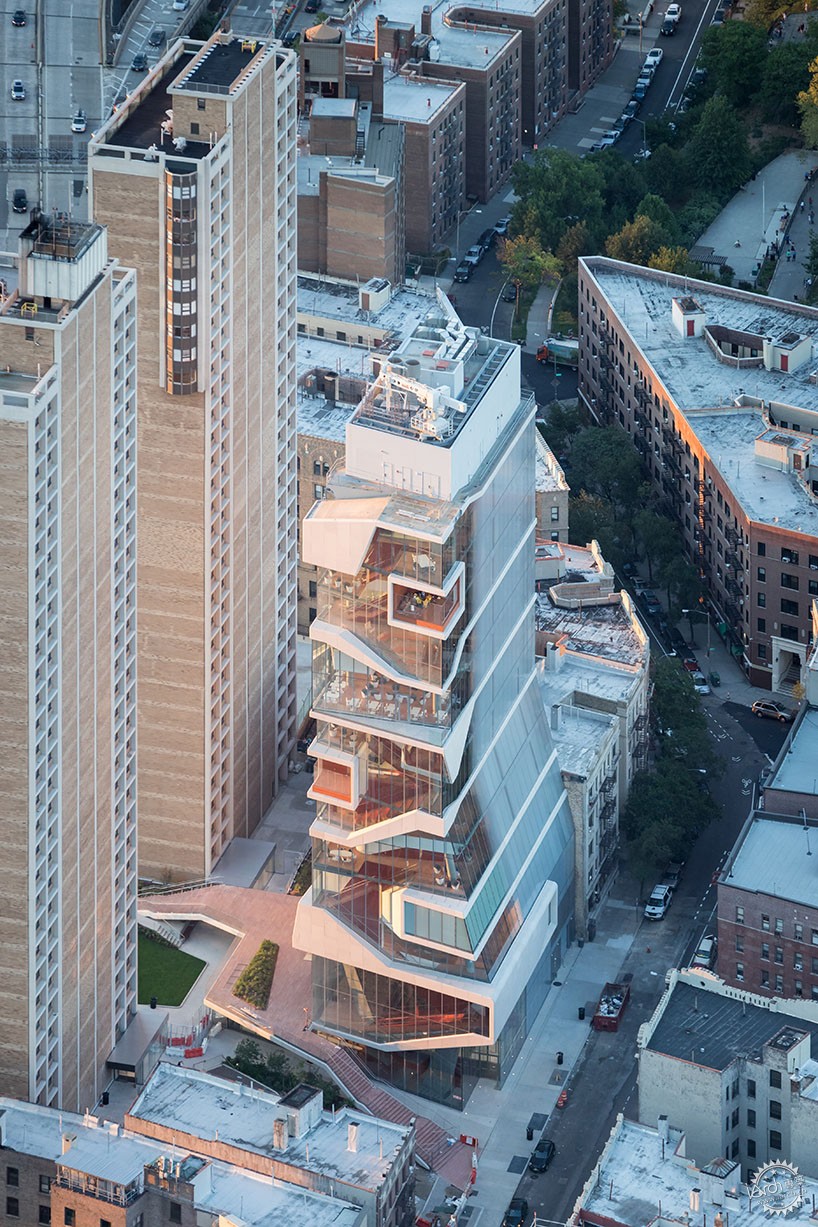
image © iwan baan / all images courtesy of diller scofidio + renfro
“阅览空间” 是DS+R工作室设计方案中一个重要组成部分,它分部在14层楼梯上的的空间网格,从大厅一直延续到建筑物楼顶的垂直空间。这些区域通向朝南的户外空间和露台。 建筑物中还包括“学术社区” - 可重新配置的教室 - 以及275个座位的多功能礼堂。
an important part of DS+R’s design is the ‘study cascade’, a network of spaces distributed across oversized landings along an open 14-story stair — a single, interconnected vertical space that extends from the lobby to the top of the building. these areas open onto south-facing outdoor spaces and terraces. other aspects of the building include ‘academic neighborhoods’ — groups of classrooms that can be easily be reconfigured — and a 275-seat multi-purpose auditorium.
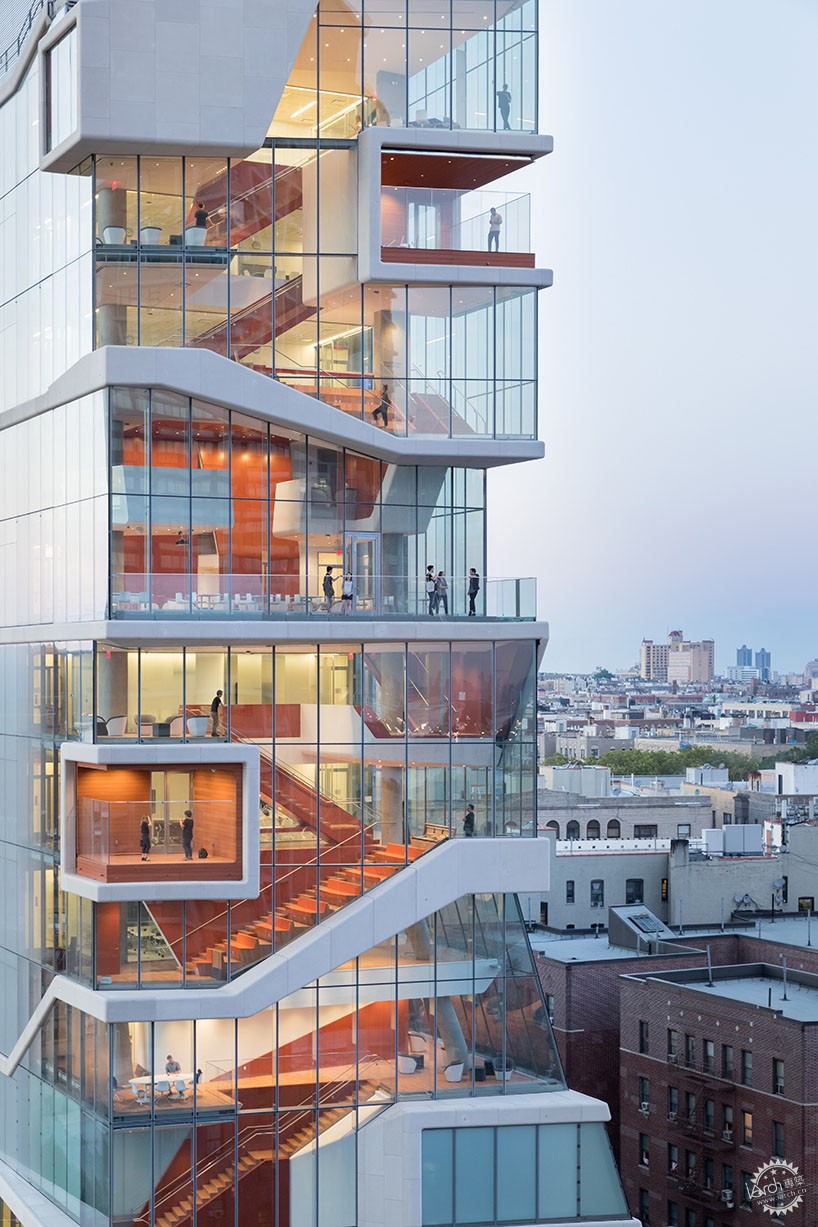
'阅览空间'是分布在建筑物楼梯间上的开放区域/the ‘study cascade’ is a network of spaces distributed across oversized landings. image © iwan baan
教育中心希望采用可持续发展策略,包括当地采购的材料,绿色屋顶技术以及安装可最大限度减少能源和用水的机械系统。外墙采用了陶瓷模块系统,避免了光线的直射。 Vagelos教育中心致力于最大限度地减少CUMC中的碳的使用量,并在2025年之前将温室气体排放量减少30%。
the building also integrates a range of sustainable features, including locally sourced materials, green roof technologies, and a mechanical system that minimizes energy and water use. even the façade features ceramic ‘frit’ patterns, baked onto the exterior glazing to diffuse sunlight. the vagelos education center works toward the goal of minimizing CUMC’s carbon footprint and reducing greenhouse gas emissions by 30% by 2025.
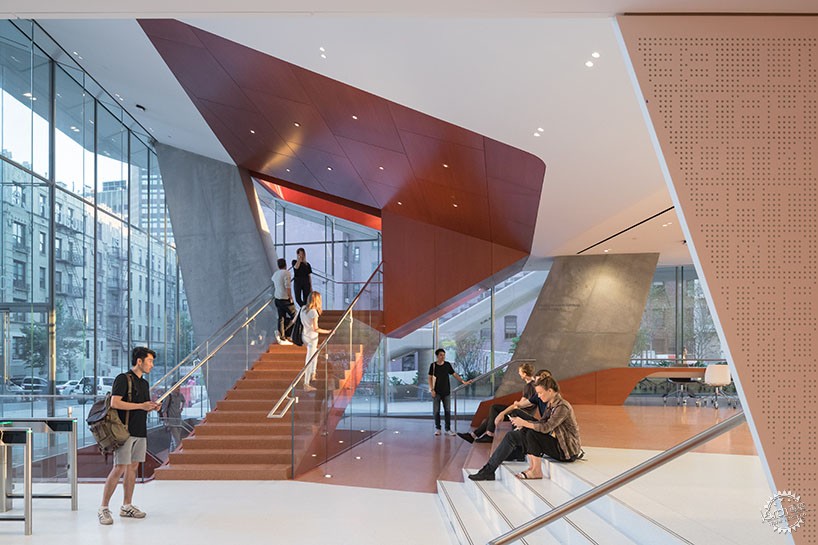
大堂空间展示了城市背景/the lobby gestures out to its urban context. image © iwan baan
DS+R工作室的合伙人Elizabeth Diller说:“空间对于学习氛围的形成和培养大有裨益。为了支持哥伦比亚的医学教育计划,我们设计了一个教育中心。这个十四层的垂直建筑物,将不同尺寸的空间,个体和社会,私人和公共空间,室内和室外空间结合起来”。
‘space matters for structured and informal learning,’ said elizabeth diller, founding partner at diller scofidio + renfro. ‘to support columbia’s progressive medical education program, we designed a building that will nurture collaboration. its defining feature is the study cascade — a 14-story network of vertically linked spaces in a variety of sizes, both focused and social, private and communal, indoors and out.’
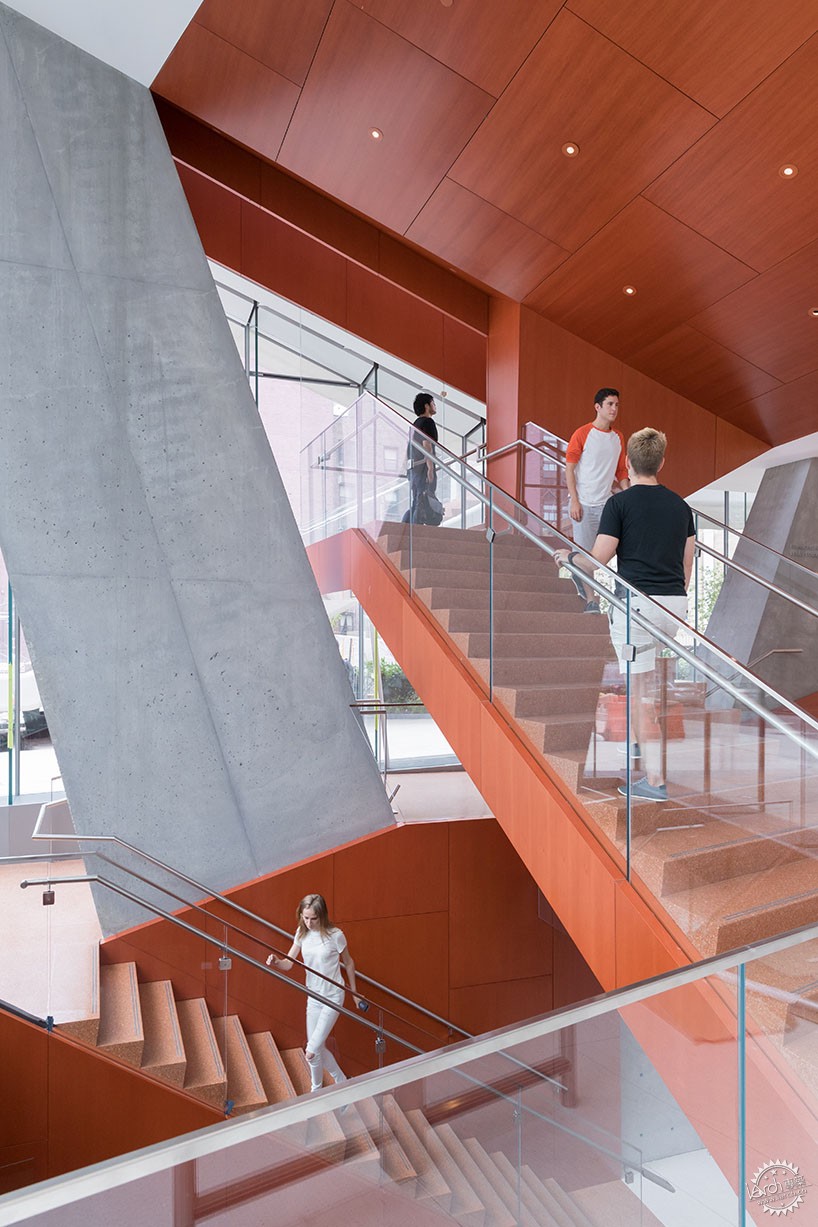
教育中心融合了教室和协作空间/the building incorporates a range of classrooms and collaboration spaces. image © iwan baan
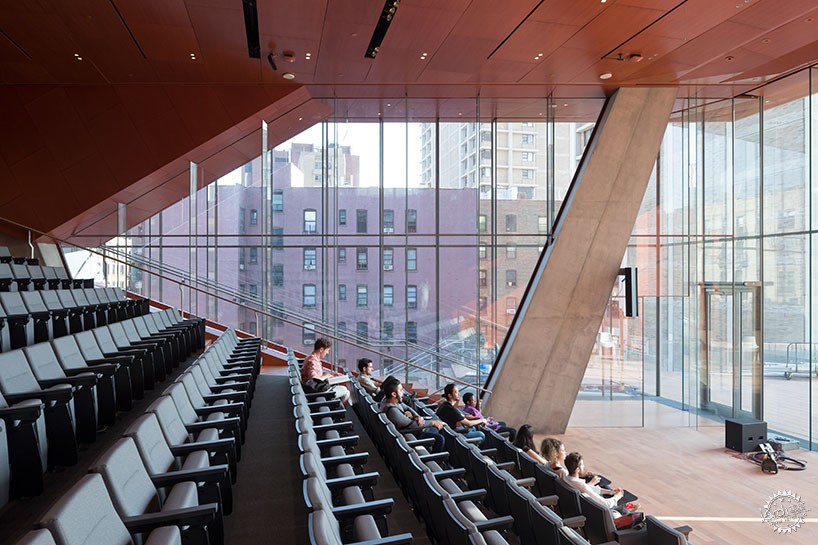
265个座位的礼堂和室外露台/the 265-seat auditorium and exterior terrace. image © iwan baan
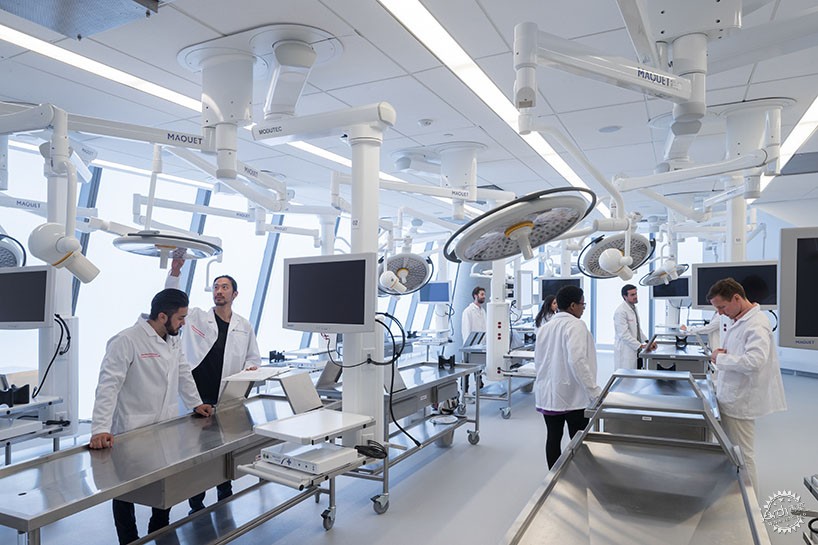
解剖学功能集成屏幕和工作台照明/the anatomy quad features integrated screens and task lighting. image © iwan baan
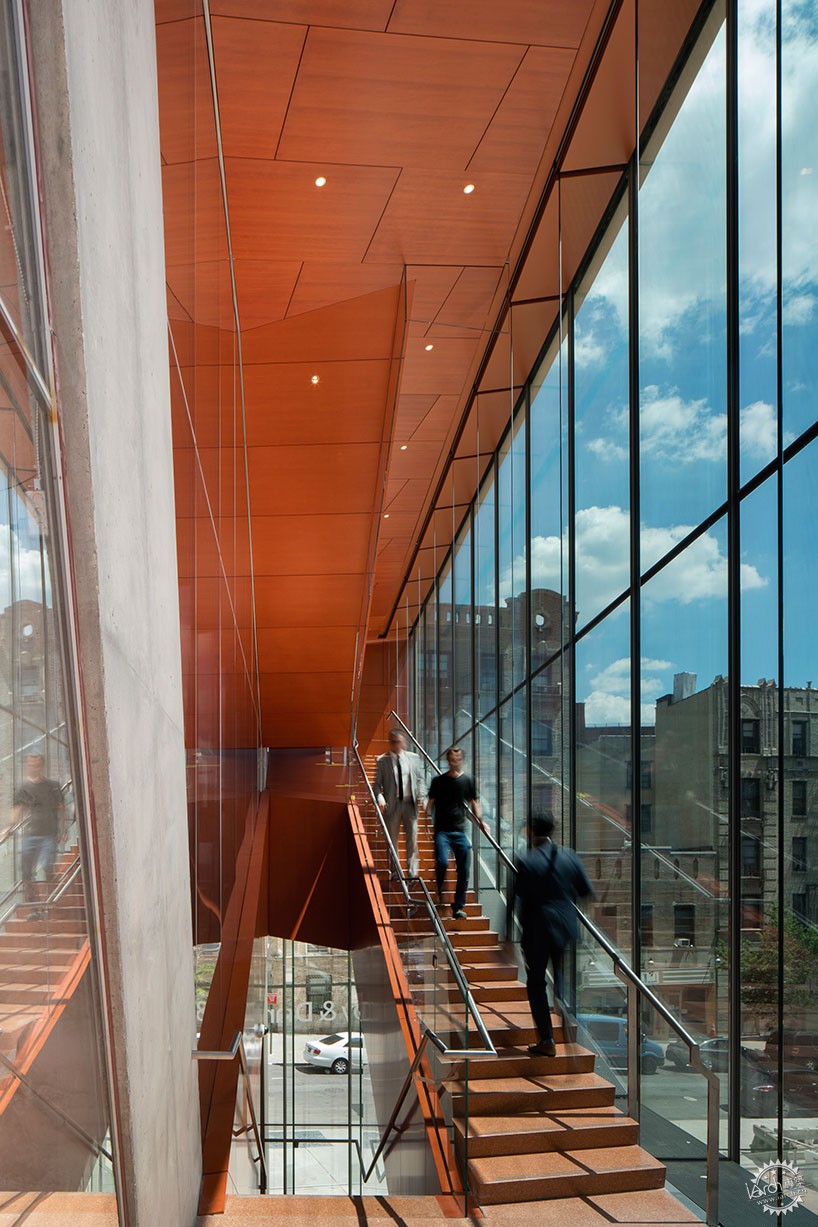
楼梯延伸到14层建筑的南面/view of study cascade stair, which extends up the south face of the 14-story building. image © nic lehoux

解剖学实验室以及城市的全景/anatomy lab with panoramic views of the city. image © nic lehoux
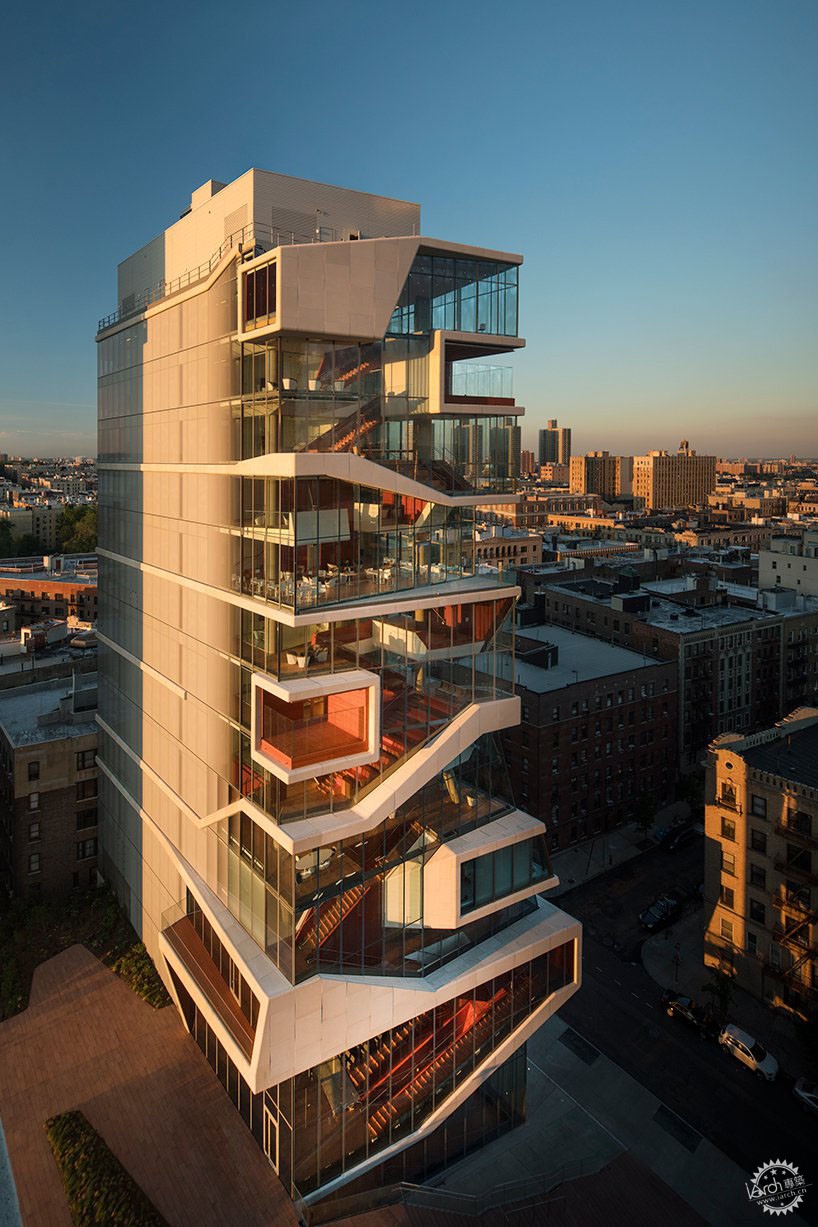
南立面和西部庭院/exterior view of the south façade and west court. image © nic lehoux
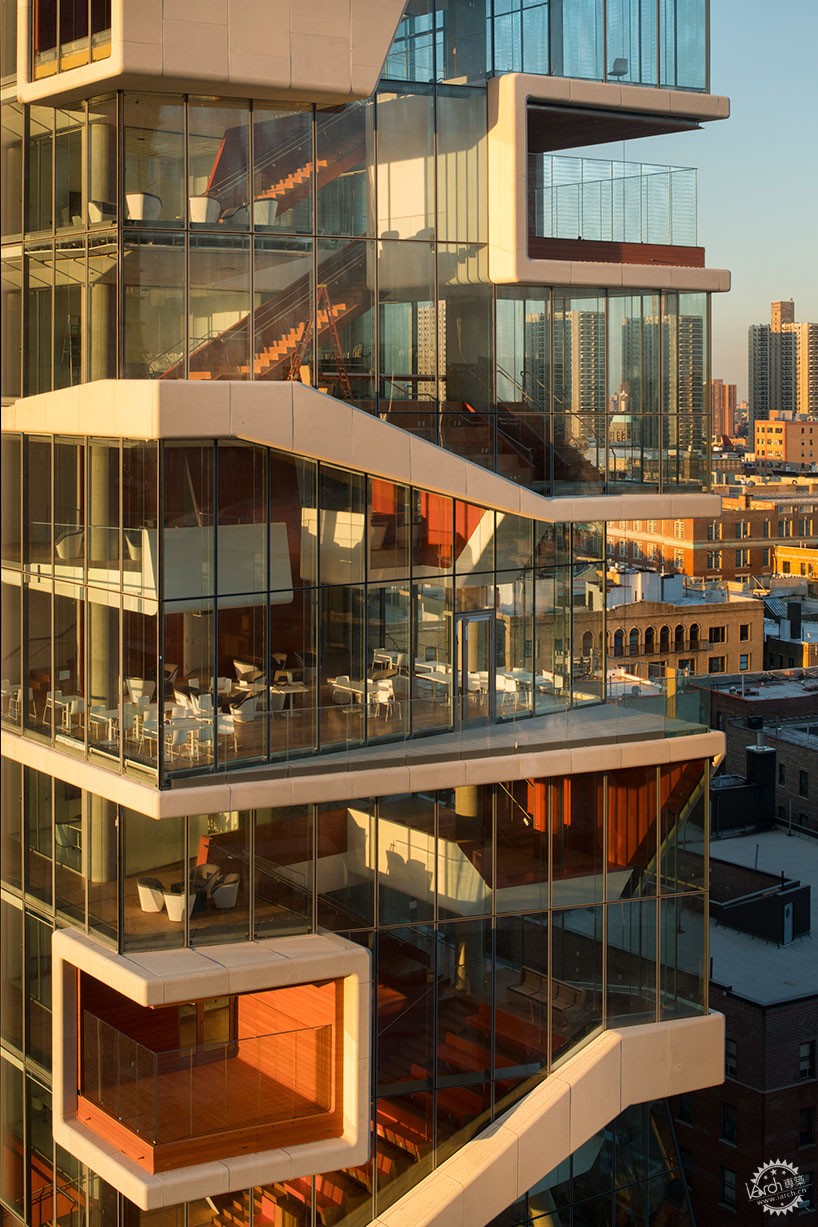
构成阅览空间的学习和社交区域/the social and study spaces that comprise the study cascade. image © nic lehoux
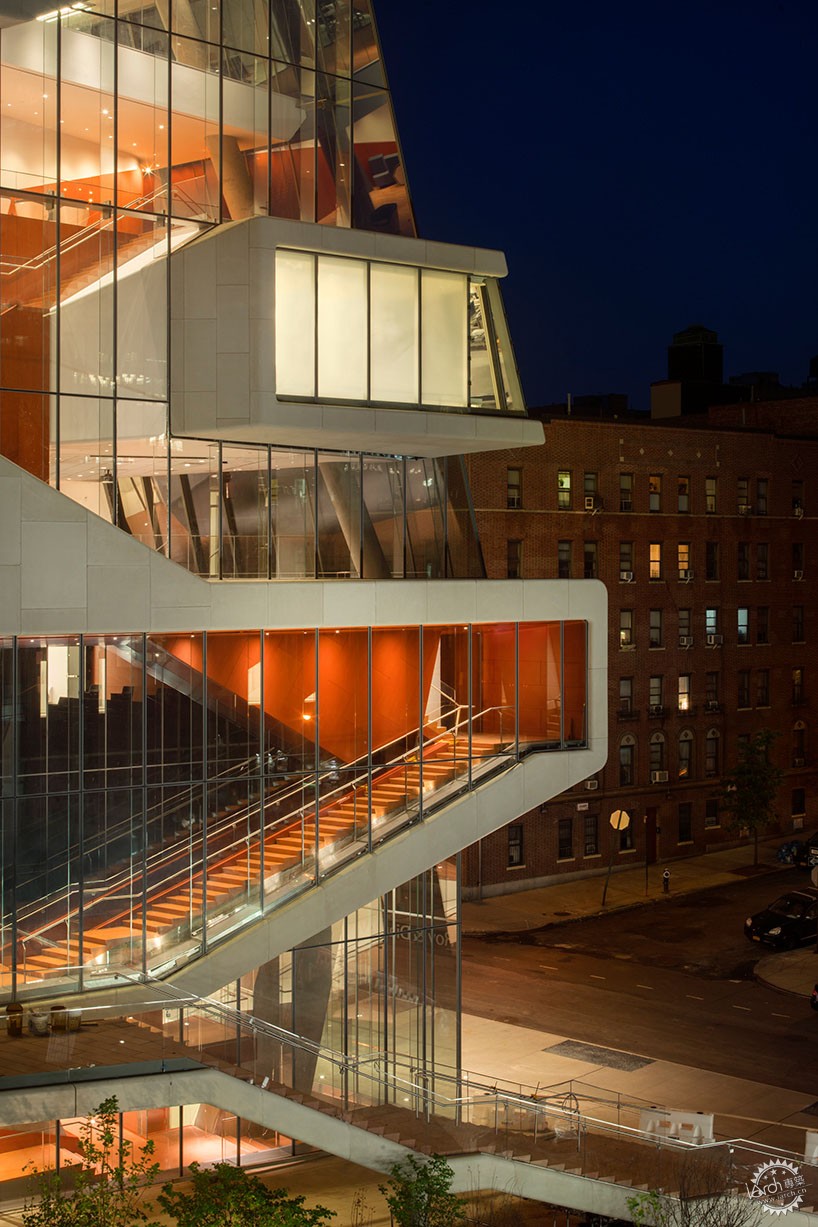
从相邻建筑物观赏楼梯连接解剖实验室,多功能活动空间等区域/the study cascade stairs, anatomy lab, and multi purpose event space viewed from an adjacent building. image © nic lehoux
项目信息
设计和施工团队 :diller scofidio + renfro工作室
负责合伙人: elizabeth diller
主创设计师: ricardo scofidio AIA, charles renfro AIA, benjamin gilmartin AIA
项目负责人: anthony saby
项目建筑师: chris hillyard, AIA
设计团队: chris andreacola AIA, david chacon AIA, christopher kupski AIA LEED AP, barak pliskin AIA LEED AP, kevin rice AIA, gerard sullivan AIA, mary broaddus, charles curran, robert donnelly, amber foo, yoon-young hur, joshua jow, andreas kostopoulos, joseph dart messick, patrick ngo, matt ostrow, stefano paiocchi, jesse saylor, jack solomon, hallie terzopolos, elizabeth wisecarver
project info:
design and construction team –
diller scofidio + renfro
partner-in-charge: elizabeth diller
principal designers: ricardo scofidio AIA, charles renfro AIA, benjamin gilmartin AIA
project director: anthony saby
project architect: chris hillyard, AIA
design team: chris andreacola AIA, david chacon AIA, christopher kupski AIA LEED AP, barak pliskin AIA LEED AP, kevin rice AIA, gerard sullivan AIA, mary broaddus, charles curran, robert donnelly, amber foo, yoon-young hur, joshua jow, andreas kostopoulos, joseph dart messick, patrick ngo, matt ostrow, stefano paiocchi, jesse saylor, jack solomon, hallie terzopolos, elizabeth wisecarver
出处:本文译自www.designboom.com/,转载请注明出处。
|
|
