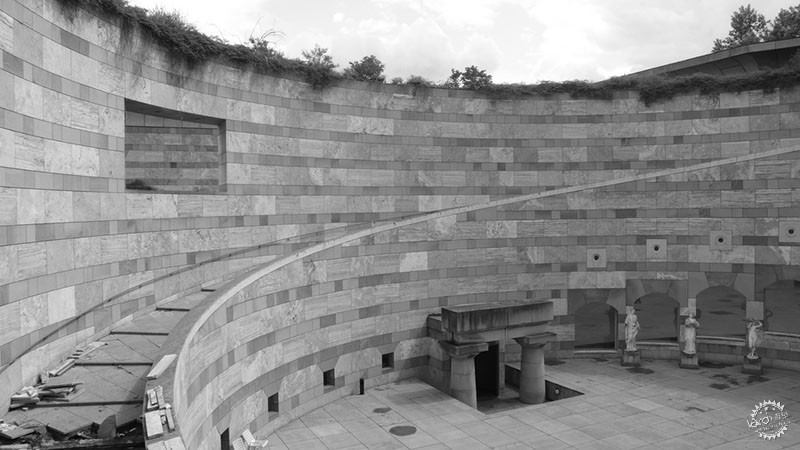
© Evan Chakroff
揭示建筑背后的秘密:詹姆斯•斯特林真正喜欢的是什么?
Revealing the Mystery Behind the Architect: What Was James Stirling Really Like?
由专筑网邢子,蒋晖编译
詹姆斯•斯特林(James Stirling,1926-1992)是一位英国建筑师,他被许多人视为这一代的首席建筑师,同时也是一位战后建筑的创新者。他较为著名的一些项目包括了Sackler博物馆,No 1 Poultry和斯图加特州立美术馆。由于受到他的老师柯林•罗(Colin Rowe)的影响,斯特林对建筑史有着深刻的理解,但他却从未从属于某个单一的学说。他的职业生涯开始于后来被称为解构主义的设计风格,对于建筑物的表达是一系列动态多彩的安排。斯特林的审美转折最终推动了建筑从战后的欧洲现代主义风格中脱颖而出,他将“形式追随功能”的现代主义准则,通过堆叠的建筑细部的表达转变成一种夸张的手法。斯特林的作品仍然具有很大的影响力,他的作品仍任意默化的存在于当今所有的建筑实践中。
反思他对建筑论述的影响,评论家将斯特林描述为两个独立的个体:建筑师詹姆斯•斯特林与詹姆斯•斯特林。在斯特林最为成功的时期,他的设计展示了建筑的力量与严谨,同时他激进的性格特征也推动了同时期建筑的发展,他的这些特征特也让他成为了最具争议的英国建筑师之一。最近我们和前英国建筑师联合会的前知识学院建筑师部长Robert Livesey曾一起探讨过,他的早期职业生涯是与斯特林一起度过的。Livesey提出了他的见解——关于与我们这个时代最有影响力的建筑师之一建立亲密的个人关系以及发展建筑设计是什么样的。
James Stirling (1926-1992) was a British architect who is considered by many as the premier architect of his generation and an innovator in postwar architecture. Some of his most famous projects include the Sackler Museum, No 1 Poultry, and the Neue Staatsgalerie. Through the influence of his teacher Colin Rowe, Stirling had a deep understanding of architectural history, yet never adopted a singular doctrine. His career began with designs that were more aligned with what would later be labeled as the deconstructivist style, but evolved into buildings that were a series of dynamic and often colorful arrangements. Stirling’s aesthetic tropes ultimately gave the final push that broke architecture free from the clutch of post-war European Modernism as he turned the Modernist canon of “form follows function” into a hyperbole by celebrating the expression of a building’s program with his over-the-top details. Stirling’s work is still largely influential, and the recursive wave of history has shown that the underlying implications of his oeuvre remains somewhere in all architectural practice of the present day.
Reflecting on his impact on architectural discourse, critics have described Stirling as two separate individuals: James Stirling the architect vs. James Stirling the man. At his best, Stirling’s architecture showed how powerful and deliberate buildings can be, while others described his provocative personality that drove his designs and celebrated his gall to become one of the most controversial British architects. We recently sat down and talked with former Knowlton School of Architecture Section Head, Robert Livesey, FAIA, who spent the early years of his career practicing alongside Stirling. Here, Livesey offers his insight as to what it was like to have a close personal relationship and develop designs with one of the most influential architects of our time.
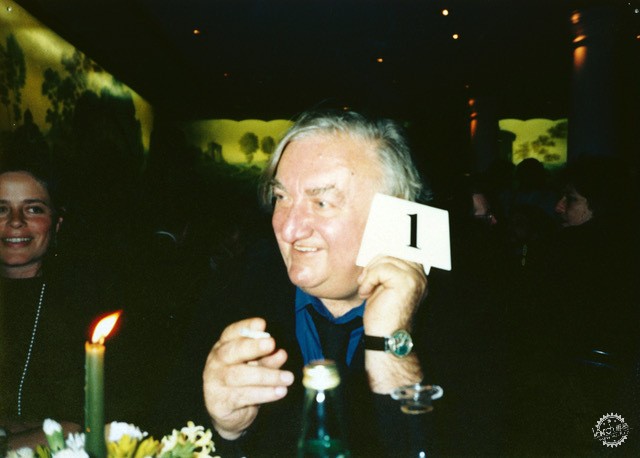
© Masao Arai via Robert Kahn
Livesey 最初在斯特林的伦敦工作室工作,后曾和他一起在耶鲁大学教学,并最终在纽约市经营斯特林和威尔福德的工作室。伦敦办事处的规模非常小,平常平均就只有12名员工来执行斯特林大胆的设计。Livesey 将两者之间密切的专业和个人关系描述为对彼此的建议。他们拥有共同的设计理念。“在伦敦办公室工作的瑞士和英国设计师们都很恭谨。但我不是,”Livesey 说。与许多评论家描述斯特林激进而冷漠的个性相反,Livesey认为他实际上相当害羞,并且不喜欢被人嘲笑。
Livesey worked for Stirling initially in his London office, later joining him to teach together at Yale, and ultimately took on the role of running the Stirling and Wilford office in New York City. The London office was surprisingly small, with an average of 12 employees at any given time who were tasked with executing Stirling’s bold designs. Livesey described the close professional and personal relationship between the two as advisory towards each other. They both shared similar credo of design.“The Swiss and English designers who worked in the London office were deferential towards Jim. I was not,”said Livesey. Contrary to how many critics described his exuberant and aloof personality, Livesey recalled that he was actually rather shy, and didn’t enjoy being fawned over.
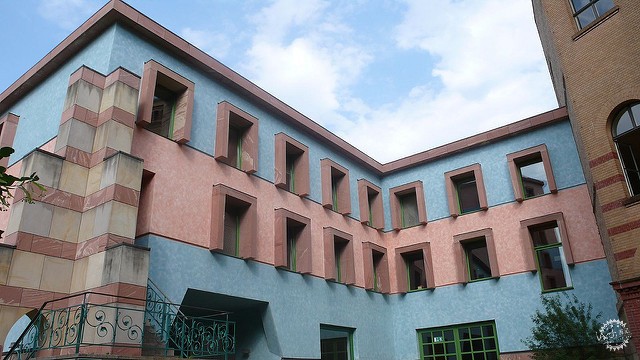
© Evan Chakroff
斯特林一直关注了解美国的设计,因此他经常前往纽约,并且让与建筑界有着良好关系的Livesey来为他的朋友举办晚宴,其中包括纽约五,菲利普•约翰逊(Philip Johnson),和肯尼思•弗兰普顿(Kenneth Frampton)等人。斯特林依赖于Livesey来了解最近发生的事情,这样无论是在与朋友交谈时还是在他的实际设计中“他就可以进行反驳”。自从格雷夫斯(Graves)和约翰逊自豪的顶着后现代主义头衔,并认为自己是反工业设计的中心开始,斯特林就经常嘲笑他们。Livesey再次强调了斯特林当时的困境,他的风格被归为他同事们的那一类。“但那不是后现代主义,也不是他对历史形式的表现。只是操纵元素的空间结果,“Livesey说。“他在作品中表达他的设计理念,但不喜欢将它们过于理论化。斯特林不局限于某一种风格,他坚持的是一种对待建筑的态度。他喜欢开玩笑。“这些”笑话“经常在斯特林的设计以及他的紫色袜子和黄绿色公文包的制服中展现,这与他在斯图加特州立美术馆项目的标志性弧形玻璃墙中的竖框相匹配。
Stirling was always concerned with knowing what was being designed in the US, so he would often travel to New York and have Livesey, who was well connected to the architecture scene, host dinner parties for his friends including the New York Five, Philip Johnson, and Kenneth Frampton, among others. Stirling heavily relied on Livesey to update him with what was going on “so that he could contradict it”, both during conversations with his friends and in his realized designs. Stirling often poked fun at Graves and Johnson since they proudly wore the Postmodern title and considered themselves as the main cogs in the machine of the reactive movement. Livesey reemphasized Stirling’s adversity to his style being grouped in with that of his colleagues. “It wasn’t postmodernism and it wasn’t his representation of the historical forms. It was the spatial consequences of the manipulation of the elements,” said Livesey. “He was definitely working through ideas in his work, but did not like theoretical rationalizations. Stirling didn’t have a style, but an attitude towards architecture. He loved to make jokes about things.” These “jokes” often revealed themselves both in Stirling’s realized designs, and in his uniform of purple socks and chartreuse briefcase that matched the mullions in the iconic curved glass wall of his Staatsgalerie project.
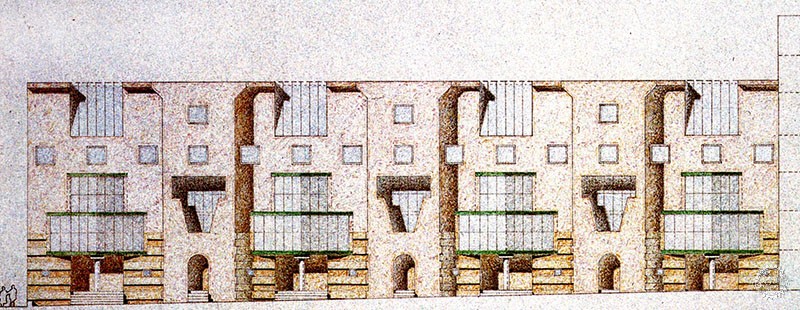
Courtesy of Robert S. Livesey, FAIA
Livesey和斯特林共同参与了索洛联排别墅的竞赛设计。这些豪华住宅需要大型的娱乐空间,私人电梯以及较大的餐厅。关于设计Livesey认为:“虽然斯特林想要模仿上东区联排别墅的特点,但我却希望呈现出另一种设计风格。”最终呈现出的结果的是由“胖子”和“瘦子”组成的单元体。“胖子”是两个较宽的单元叠在一起,而“瘦子”则是夹在中间的高大细长的5层单元。“瘦子”丰富了空间及立面造型,它将狭窄的空间打开以容纳大型娱乐空间。在街道上,阳台,花园和弓形窗户清晰地显示出单元体,并赋予他们特色。“斯特林和我有一个分歧。我想把花园作为一个舒适空间,因此给双层公寓的屋顶增加了露台,尽管他并未绘制,但我最终在图上表达了出来。
在建筑物建造方面,许多评论家认为这是斯特林的致命弱点。虽然剑桥图书馆在20世纪80年代因为频繁的泄漏以及不良的声学质量而差一点被拆迁,但Livesey认为:“吉姆并非如此狡猾。他非常关心他的建筑是如何建造的。尽管承包商并不总是能够准确地建造,但他仍然十分关心建造的过程”。
Together, Livesey and Stirling developed a design in a competition for the Solow Townhouses. These luxury homes called for big entertaining spaces, private elevators, and fair-sized dining rooms. About the design Livesey said, “While Stirling wanted to emulate the idiosyncratic character of the upper east side townhouses, I wanted to play off of the character of the designers.” What ultimately developed were units comprised of “fat guys” and “thin guys.” The “fat guys” were two wider units stacked on top of each other, and the “thin guys” were tall, slender 5 story units sandwiched in between. The “thin guys” had their circulation pulled to the outside, allowing for the narrow space to open up to accommodate the large entertaining space. On the street level, balconies, gardens, and bow windows articulated the units and gave them identity. “Stirling and I had one disagreement. I wanted to use the garden as an amenity and therefore give the maisonettes roof terraces. Stirling had none of it. So I drew it anyway.”
When it came to the construction of buildings, many critics claimed that this was Stirling’s Achilles heel. Although the Cambridge Library narrowly avoided demolition in the 1980’s for its dodgy insulation, frequent leaks, and poor acoustical quality, Livesey defended Stirling’s designs by saying, “Jim wasn’t cavalier about it. He cared very much about how his buildings were constructed. He cared about the assemblies, although contractors were not always able to construct them properly.”
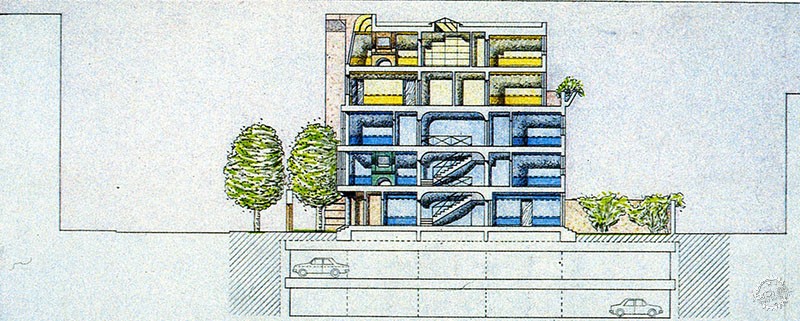
Courtesy of Robert S. Livesey, FAIA
詹姆斯•斯特林是一个无所畏惧的创新者,他的绘画和建筑物很容易能被人们铭记,并且这些建筑物仍不断的吸引着大众。虽然评论家经常将他形容为两个不同的形象,但无论是描述他的个性还是他的设计,很明显,只有那些熟识他的人才最了解他的设计风格既是他向外展示的自己的风格,也是他的设计风格。建筑师詹姆斯•斯特林和詹姆斯•斯特林之间没有明确的区别。斯特林的代表作品展示出一个完整的信念,即建筑设计是一项重要的工作,但也许就像Livesey所说,“这都是为了冲击感。他不那么严肃。”
James Stirling was a fearless innovator who may best be remembered for his drawings and buildings which continue to beguile the masses. While critics often aimed to create two different images of him, either describing his personality or his designs, it is clear that those who knew him best understood that his style was both the way in which he presented himself outwardly, and in his buildings. There was no definitive distinction between James Stirling the architect and James Stirling the man. Stirling’s portfolio shows show a complete belief that the design of buildings is an important business but as Livesey perhaps stated it best, “It was about the shock value of it all. He was not so serious.”
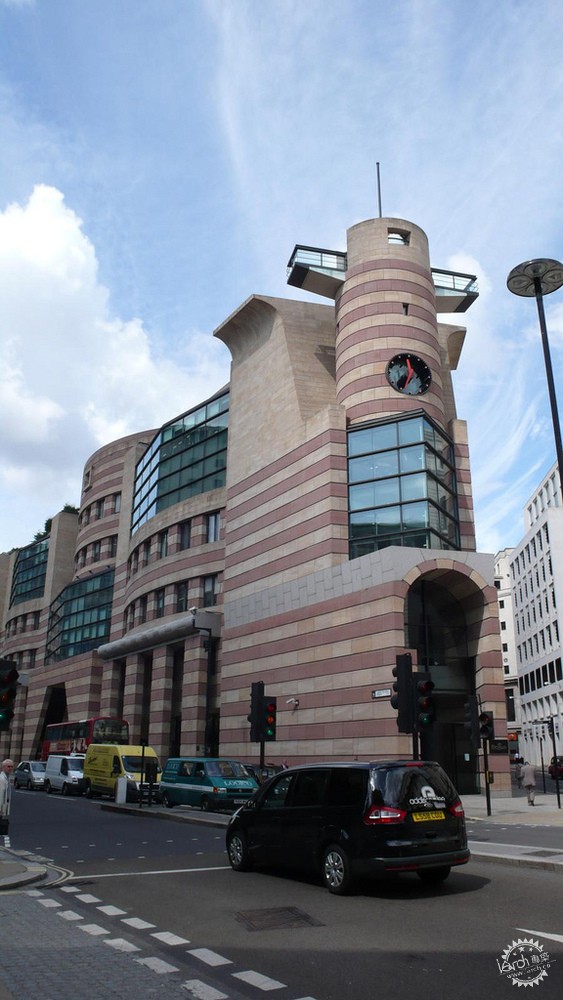
© Evan Chakroff
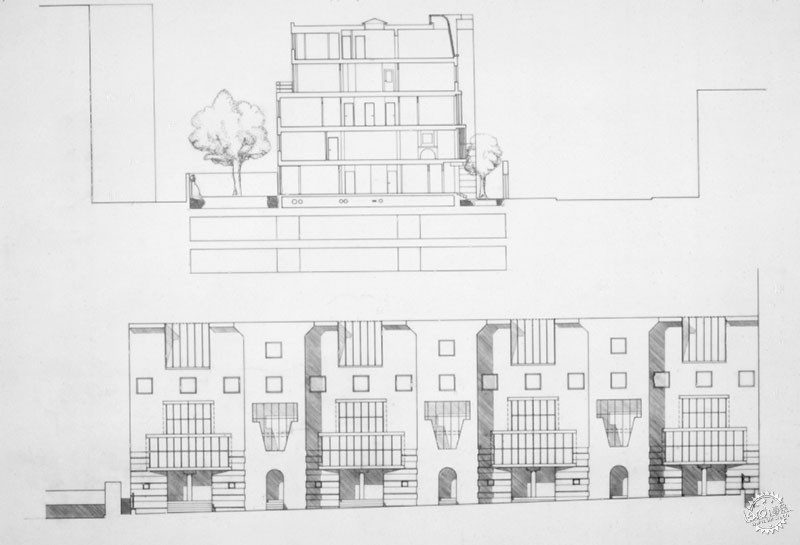
Courtesy of Robert S. Livesey, FAIA
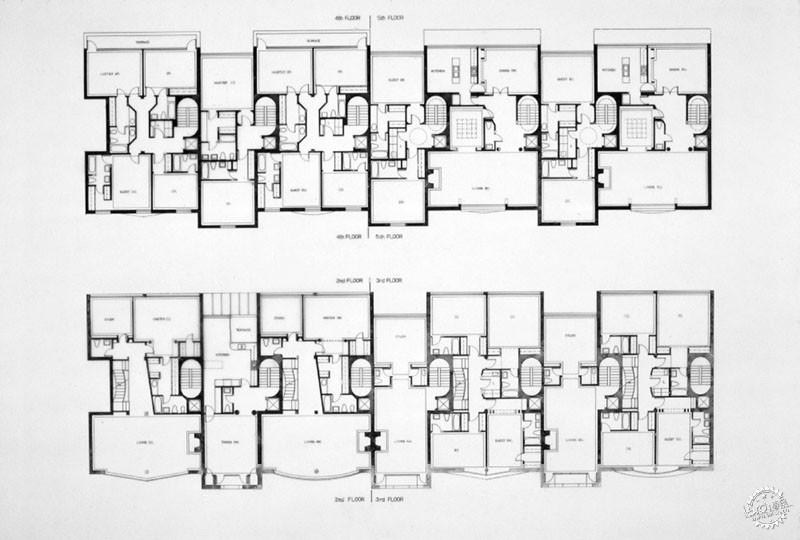
Courtesy of Robert S. Livesey, FAIA
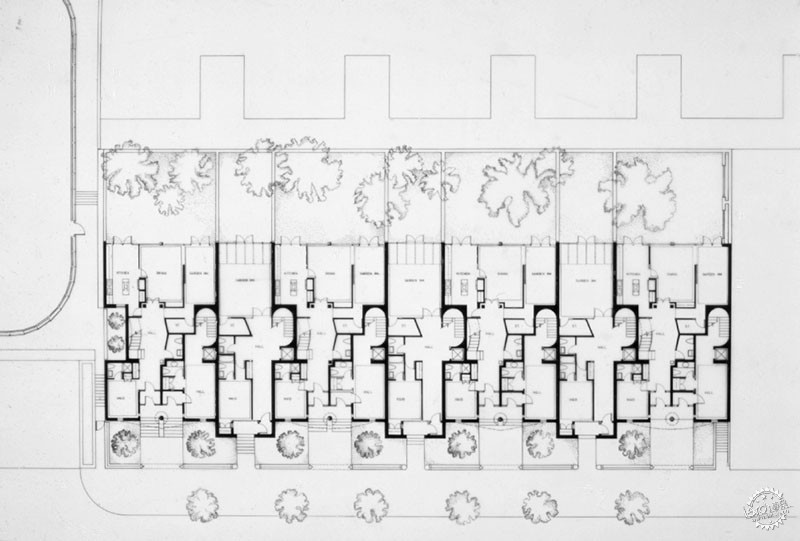
Courtesy of Robert S. Livesey, FAIA
|
|
