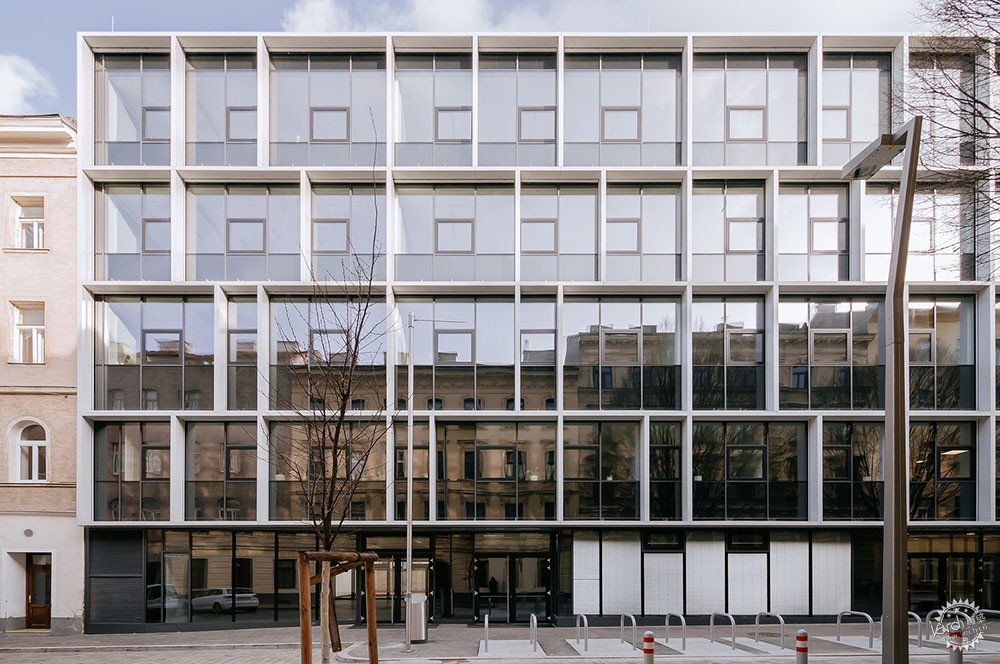
Embelgasse职业学校:一座开放的行政学校
Vocational School Embelgasse: An Open School of Administration / AllesWirdGut Architektur
由专筑网李韧,王帅编译
透明化行政设施:这座行政职业学校由AllesWirdGut Architektur事务所设计,建筑师希望能够打造出亲密、开放、透明的空间体系。
Transparent administration: the architecture of the Vocational School of Administration by AllesWirdGut demonstrates closeness to citizens, openness, and transparence.

建筑位于奥地利维也纳第五区的Embelgasse,这座全新校园建筑的周边环绕着街区。
The only thing that encloses the new school building in Embelgasse in Vienna’s 5th district is in fact the block perimeter.
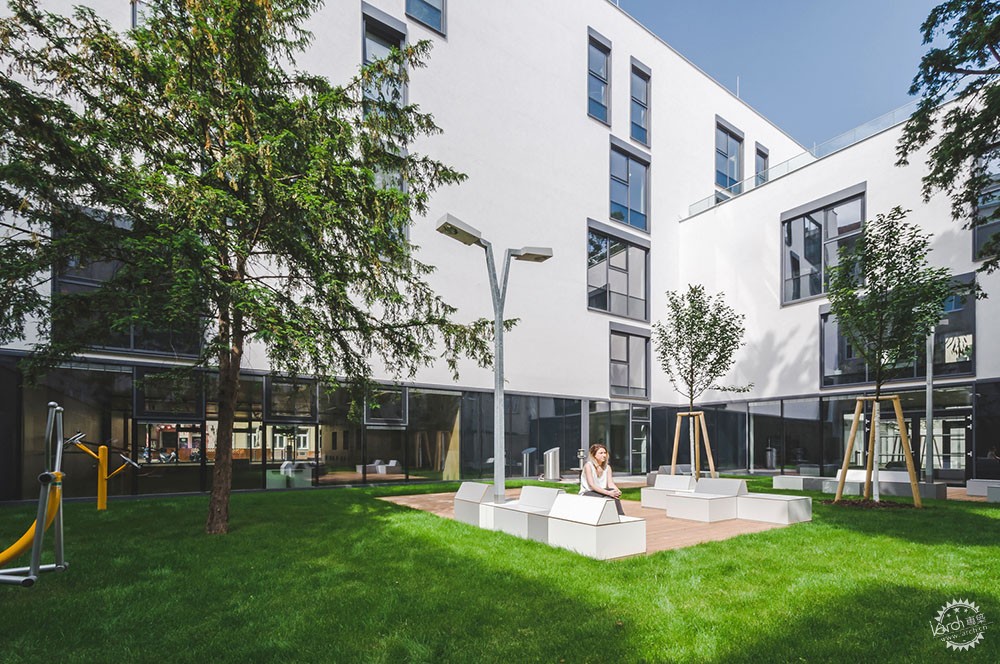
底层的大型玻璃立面让人们能直接看到校园的日常生活,同时面向街道空间形成了绿色庭院。这座职业学校的外部形态非常透明开敞。
Large ground-floor glass surfaces afford an insight into everyday school life and open the green courtyard to the street space. The outward appearance of the new vocational school is characterized by transparence, openness, and through-views.
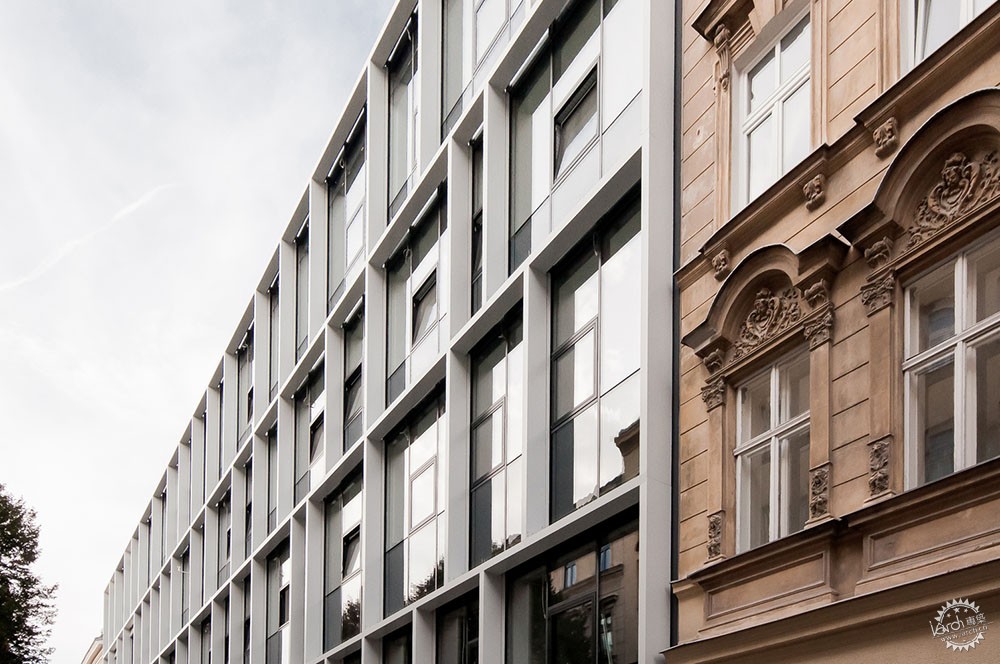
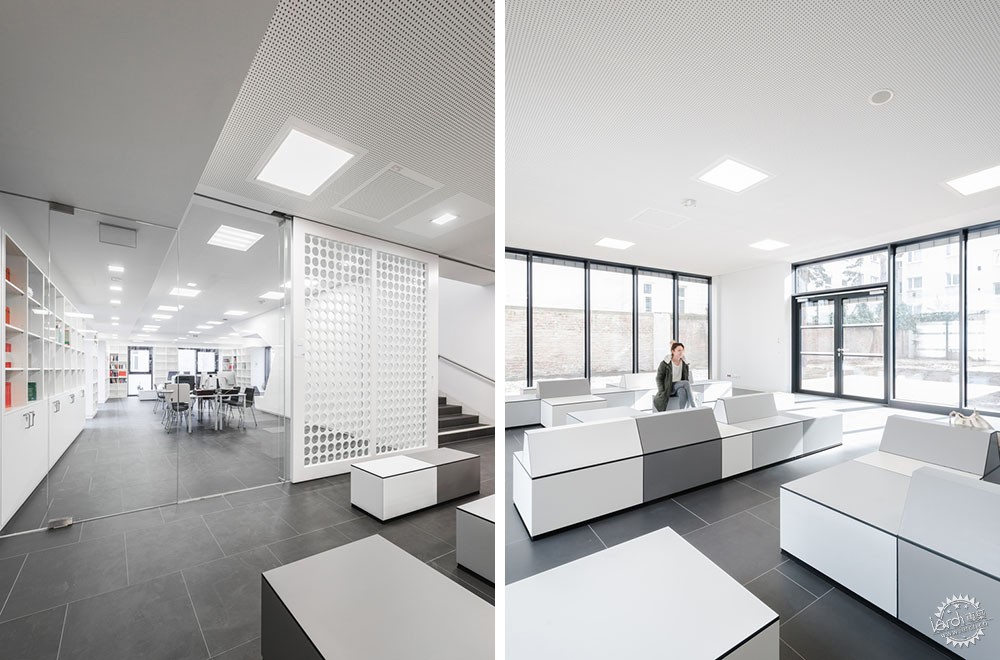
上部楼层与建筑立面与街道空间融为一体,将内部的活动直接展示向街道。
因此,公共行政与大众之间的密切关系通过建筑而展现出来,让二者都具有丰富的表现意义。
On the upper floors, the school activities are showcased compartmentalized like in a type case as part of both the facade and the street space.
Thus the close interrelation of public administration and the public is given architectural expression that is enriching for both sides.
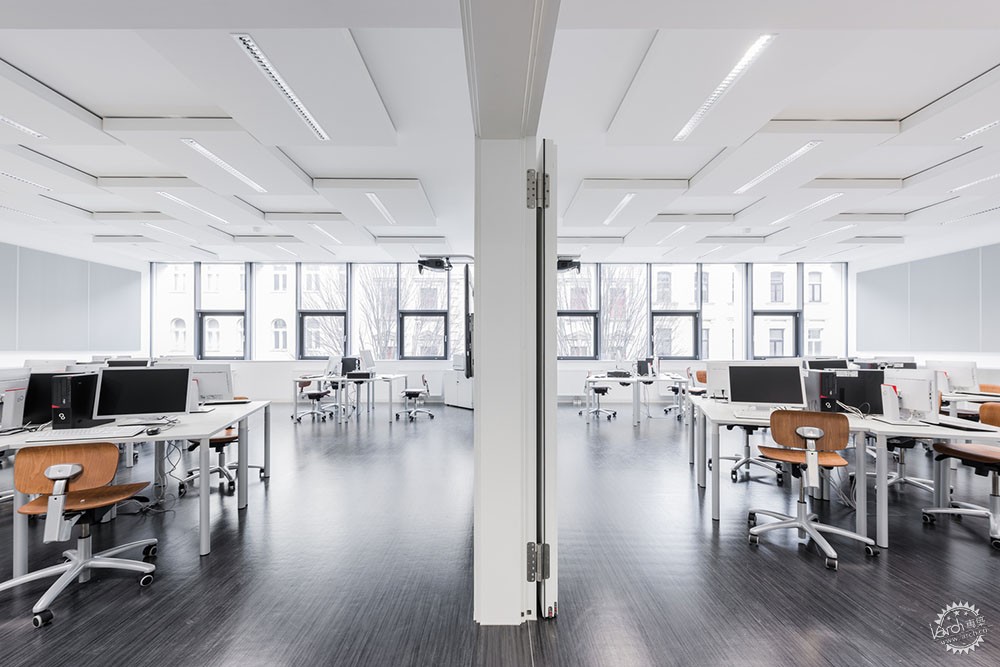
学生们通过通高的门厅之后,可以到达二层的教室。大型门厅光线明媚、空气清新,里面透着花园的阵阵清新。
Through a generous two-level foyer, students get to the classrooms which start from the second upper floor. The foyer brings light, air, and the verdure of the courtyard garden into the building.
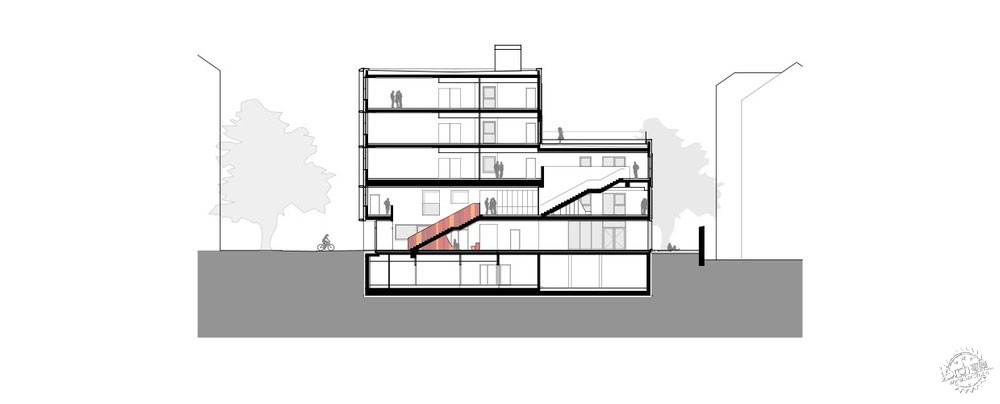

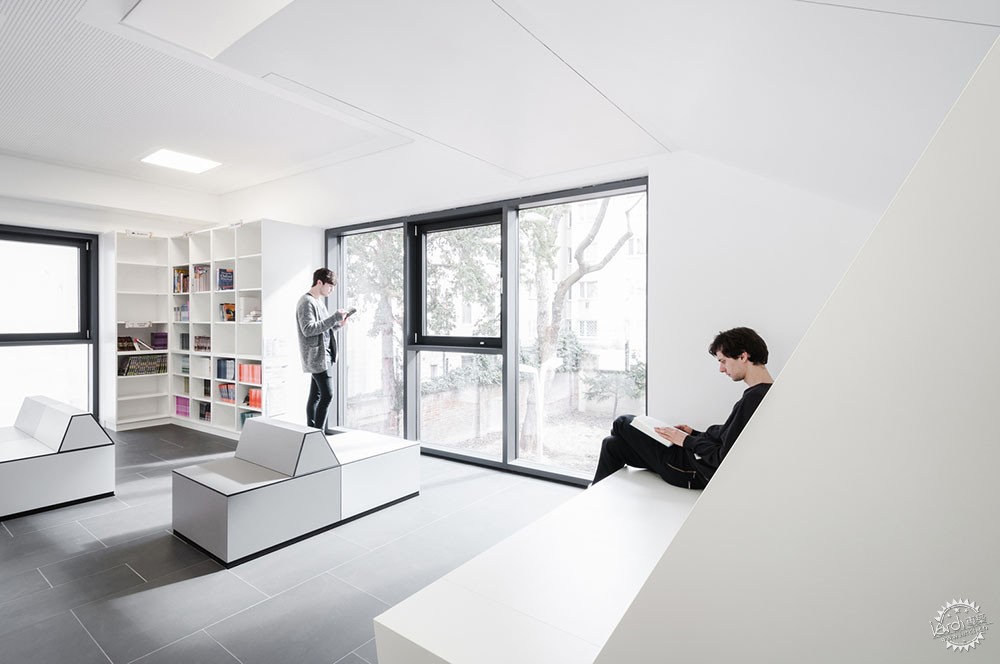
教室面向交通流动区域同样保持开敞,从而形成了学习、工作、交流空间之间的相互贯通。
Classrooms are kept transparent toward the circulation and communication areas—which creates a continuum of learning, working and communication areas flowing into one another.
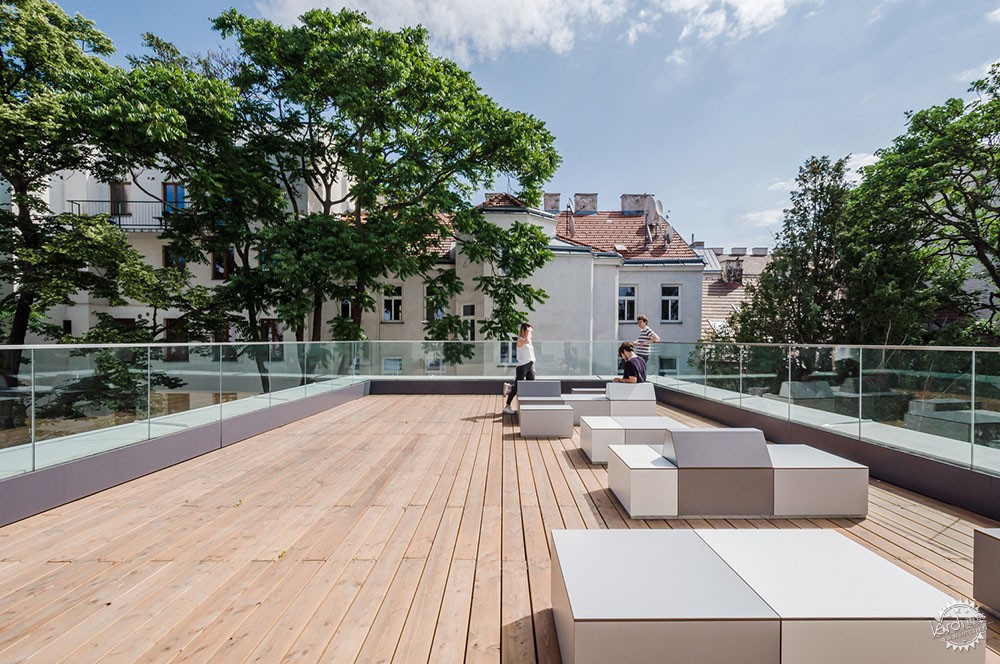
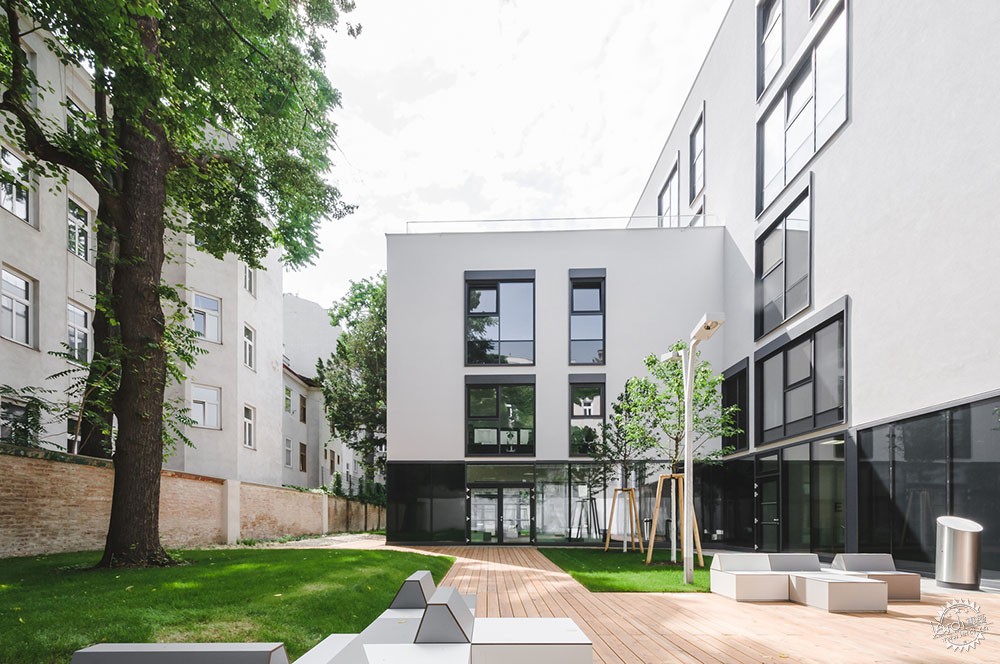
学生们不仅可以在绿色庭院沟通交流,还可以来到二楼的庭院露台,他们可以在任何时间感受空间的舒适与开敞。
In addition to the green courtyard, students can use a sunny courtyard terrace on the second floor. Open spaces are available to students at any time within a few steps.
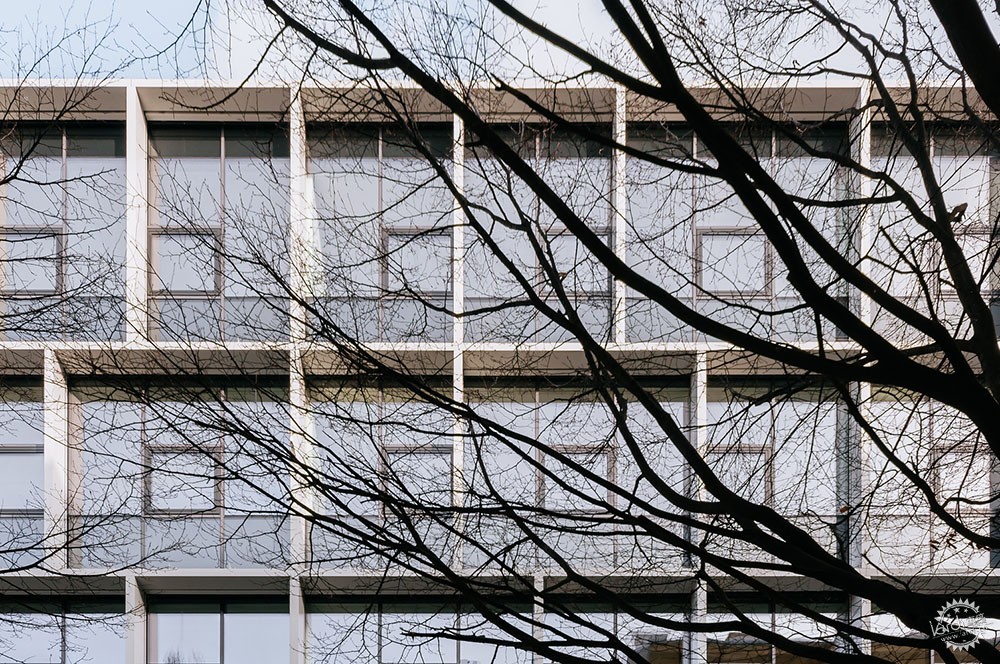
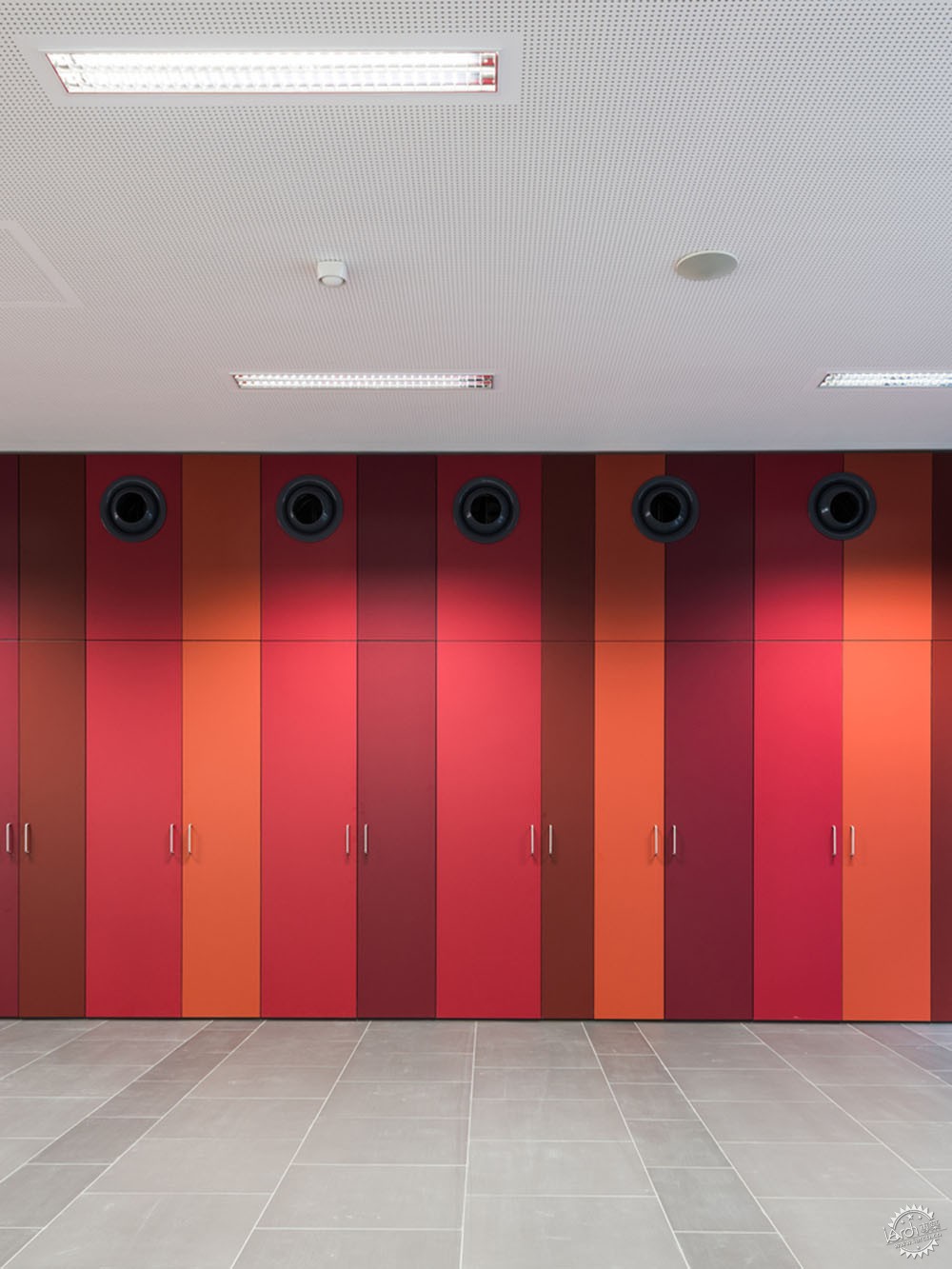
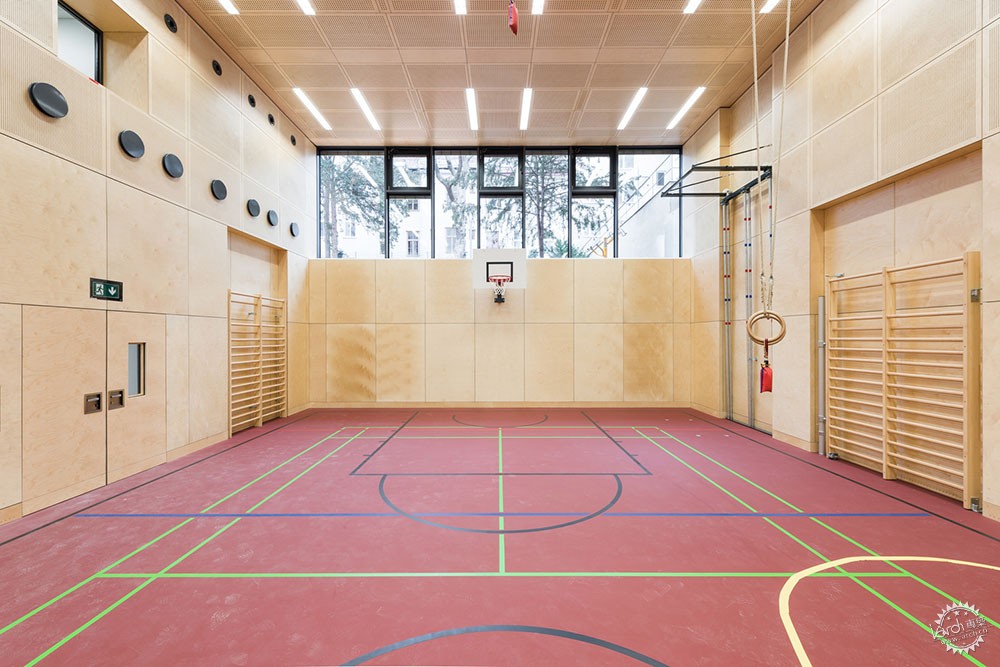
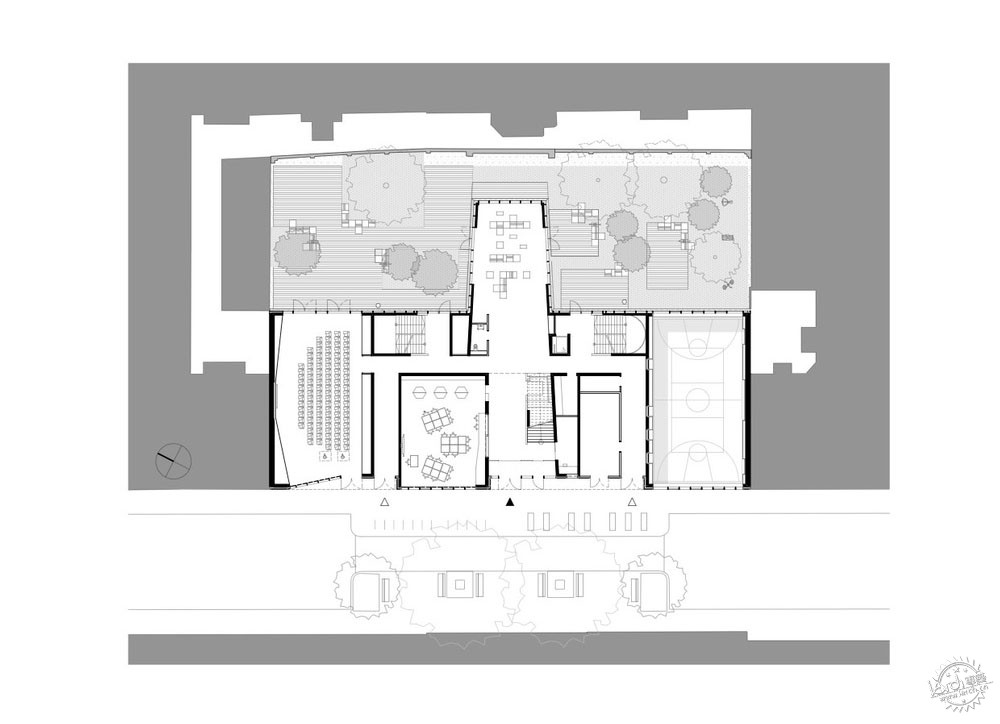
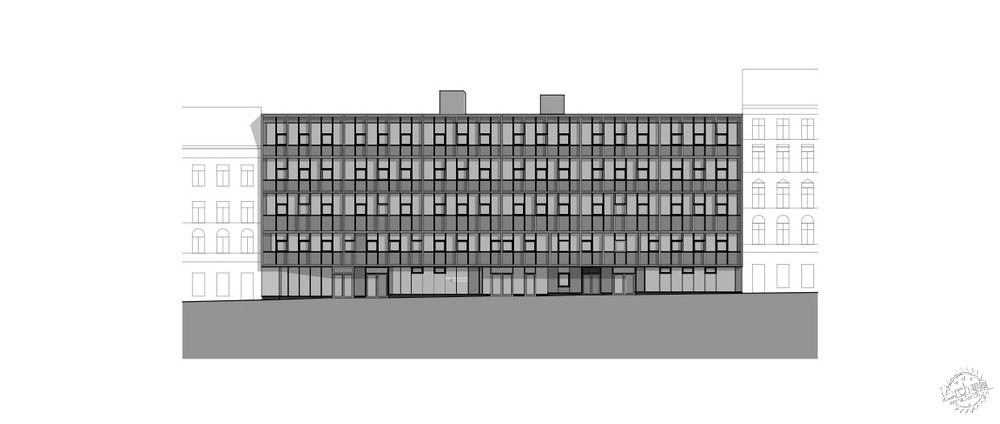
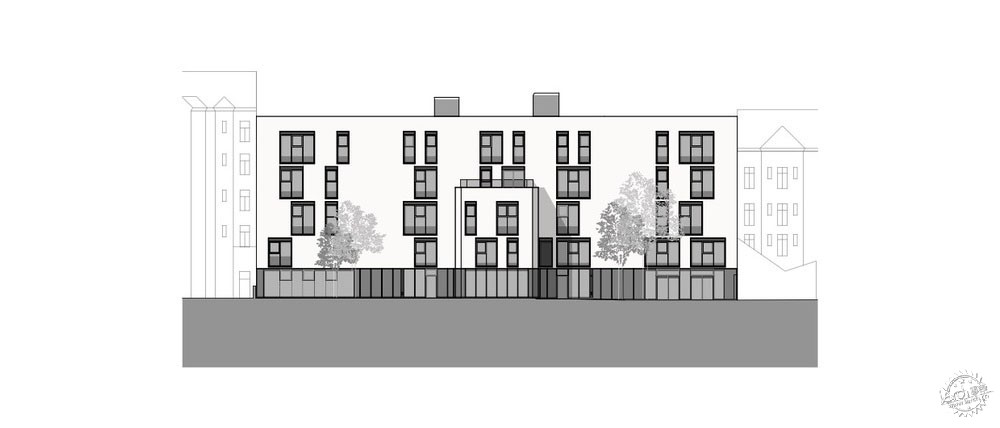
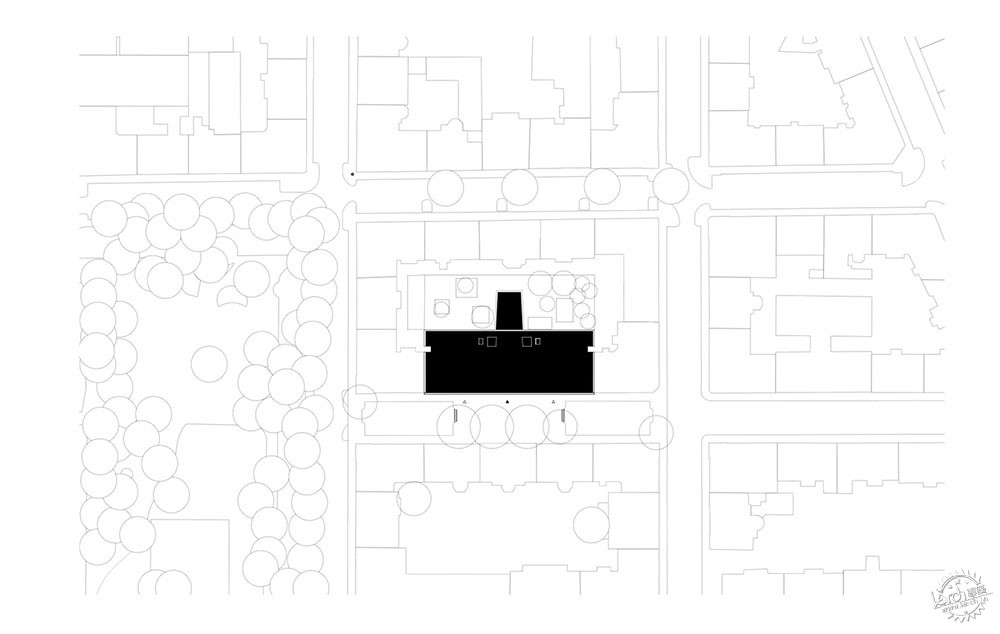
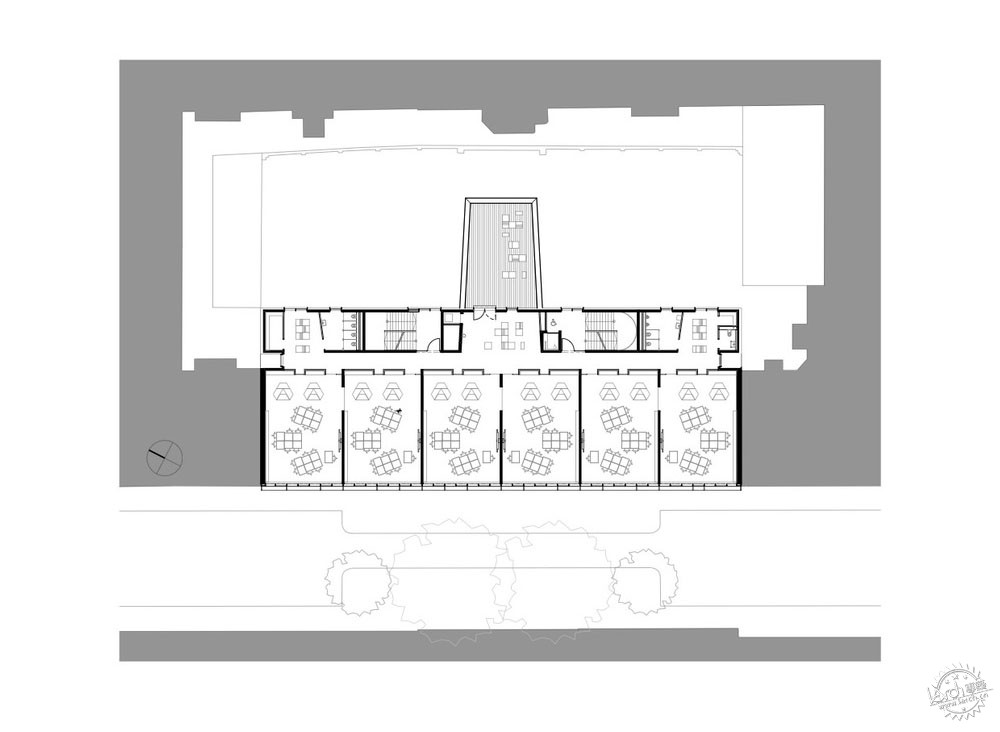
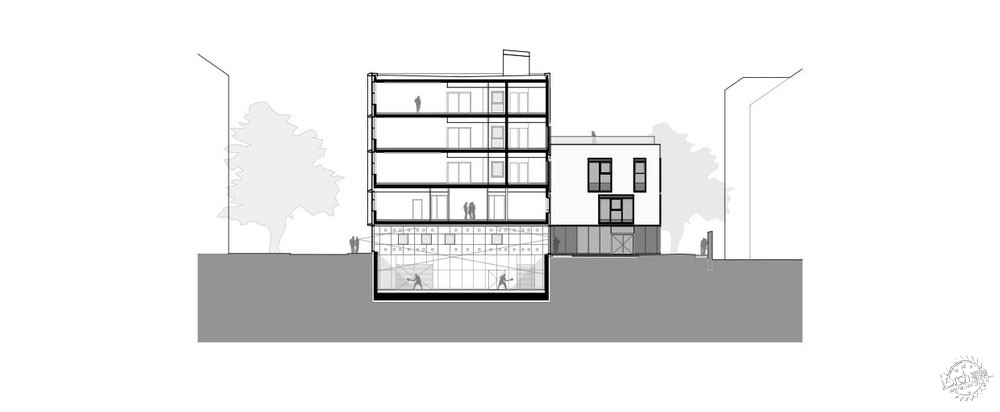
建筑设计:AllesWirdGut Architektur
地点:奥地利,维也纳
设计团队:Martin Brandt, Johannes Windbichler, Alexander Mayer, Isabel Espinoza Tratter, Peter Czimadi, Ondrej Stehlik, Atsushi Kaneko, Johann Wittenberger, Christian Zotz, Guilherme Silva da Rosa
面积:5820.0 m2
项目时间:2015年
摄影:AllesWirdGut / Guilherme Silva Da Rosa
消防设计:Röhrer Bauphysik
结构工程:iC-consulenten
结构物理:Clemens Häusler
设计:Stadt Wien
体育馆设计:Sport Consult
SiGe-Baustelle:kppk ZT GmbH
建筑物理:Clemens Häusler
HLS-ELT:iC-consulenten
静态设计:iC-consulenten
形象设计:expressiv.at
楼层总面积:3274 m2
总建筑面积:5747 m2
总体积:23855 m3
Architects: AllesWirdGut Architektur
Location: Vienna, Austria
Design Team: Martin Brandt, Johannes Windbichler, Alexander Mayer, Isabel Espinoza Tratter, Peter Czimadi, Ondrej Stehlik, Atsushi Kaneko, Johann Wittenberger, Christian Zotz, Guilherme Silva da Rosa
Area: 5820.0 m2
Project Year:2015
Photographs: AllesWirdGut / Guilherme Silva Da Rosa
Fire Protection: Röhrer Bauphysik
Structural Engineering: iC-consulenten
Structural Physics: Clemens Häusler
Client: Stadt Wien
Gym: Sport Consult
SiGe-Baustelle: kppk ZT GmbH
Building physics: Clemens Häusler
HLS-ELT: iC-consulenten
Static: iC-consulenten
Visualization: expressiv.at
Net Floor Area: 3.274 m2
Gross floor area: 5.747 m2
Gross volume: 23.855 m3
|
|
