
这座15平方米的迷你住宅颠覆你的认知
Could You Live in 15 Square Meters of Space? SUMATORIA's 'Tiny Home' May Make You Think Twice
由专筑网李韧,王帅编译
Casa FOA是拉丁美洲建筑、室内、景观、工业设计的重要展览,智利建筑师团队SUMATORIA的作品迷你住宅在“新兴微型住宅设计”项目中脱颖而出,这是一座面积只有15平方米的居住空间,其尺寸相当于一个集装箱。
Casa FOA is one of the most important exhibitions for architecture, interior design, landscaping, and industry in Latin America. Chilean architects SUMATORIA were selected to represent their country in the 'Emerging Design of Miniature Housing,' or the Tiny Home, a living space of only 15 square meters (equivalent to the size of a container module).
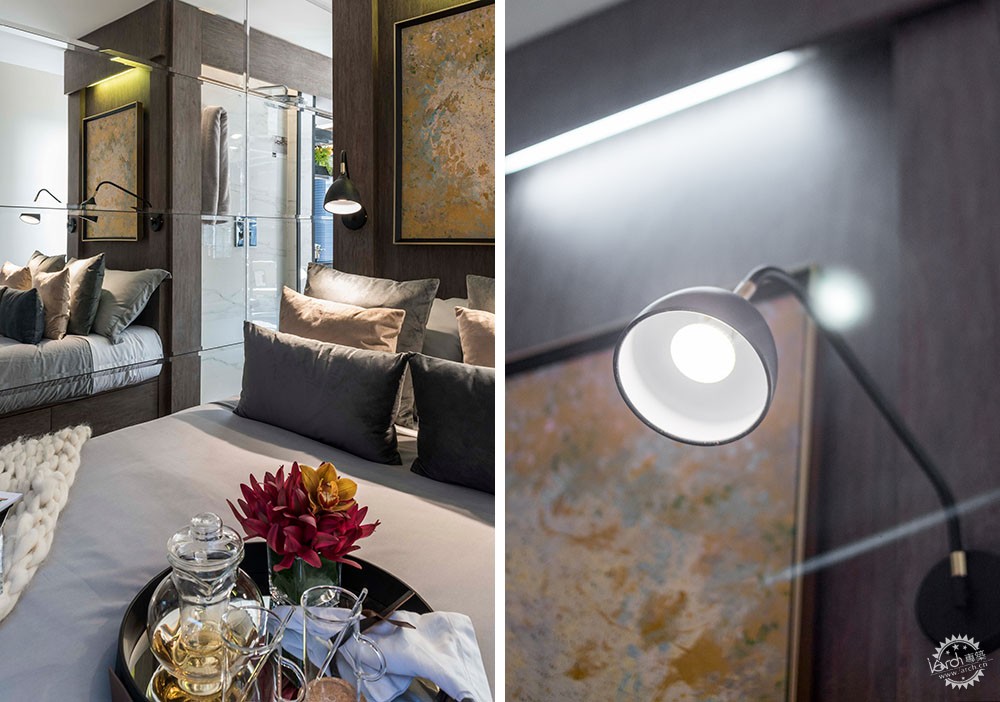
SUMATORIA以数字化改造和城市化为前提,构思了这个住宅空间。设计方案针对主要住宅、次要住宅、酒店项目构思了高效、灵活、易于建造的设计方案,其空间虽然狭小,但仍然满足使用需求。建筑师以“Plug and Play”为概念出发点,结合体块灵活性和项目高效性,不同的模块可以相互搭接,这减少了建造时间与经济成本,同时易于建造。
SUMATORIA proposed a living solution based on digital transformation and increasing urbanization. The solution starts with an efficient, scalable, and easy-to-implement design for primary residences, secondary residences, or even a hotel project, where demand for comfort and durability plays out in a reduced space. The scalability and efficiency of the design works under the 'Plug and Play' concept, which permits serial construction, and makes for reduced building time and costs, as well as easy implementation.
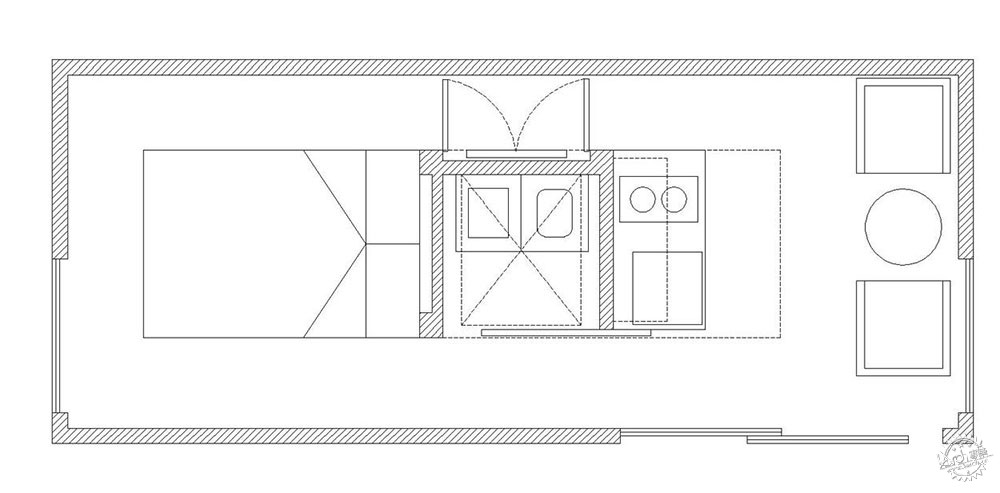
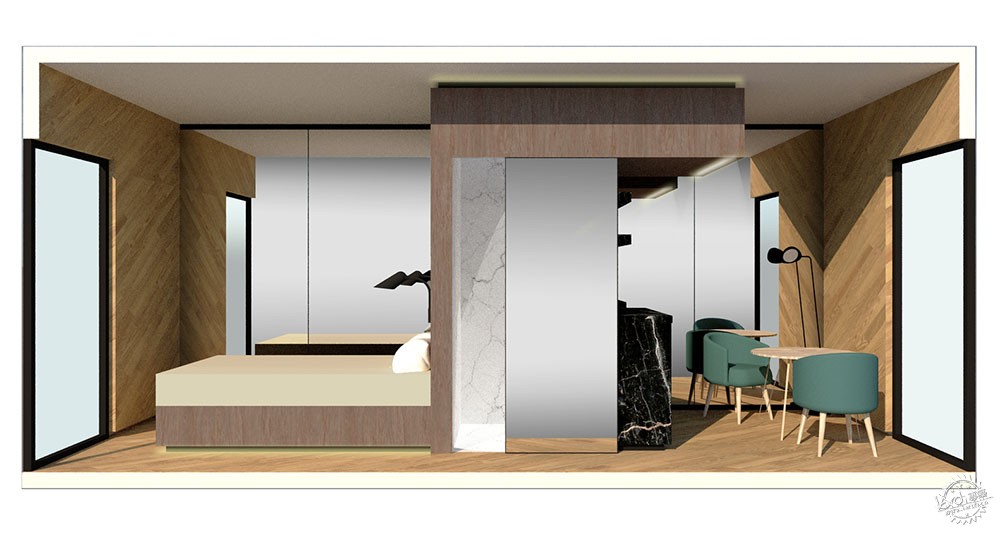
整个空间面积为15平方米(250 x 600 厘米),但仍然满足了基本居住需求,内部空间非常灵活,同时还留有厨房、起居室、浴室、卧室等区域。虽然整体尺寸保持不变,但其空间的利用效率很高,为了不让使用者感觉到封闭,建筑师通过镜面来达到扩大整体空间效果。
In this 15 square meter (250 x 600 cm) structure, basic needs for a living space are fulfilled. The space is flexible and can play the role of a dual kitchen and living room, bathroom, and bedroom. The dimensions are defined, yet structured in a manner that allows the inhabitant to make use of every centimeter of space without feeling claustrophobic. This is achieved with the installment of mirrors that create the illusion of a larger space.
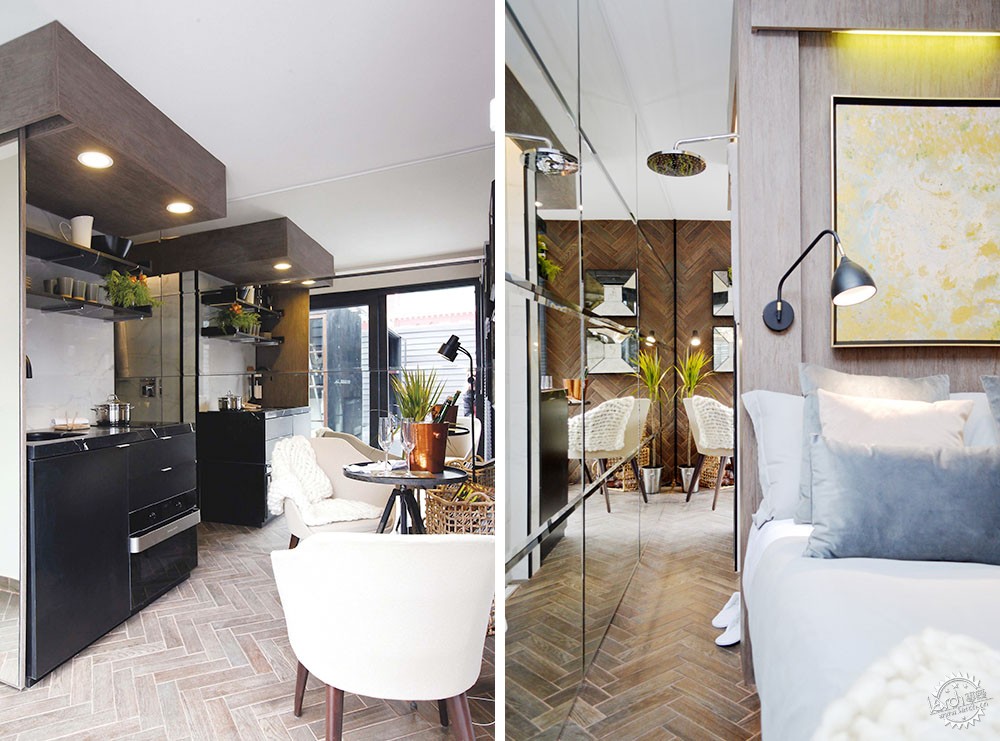
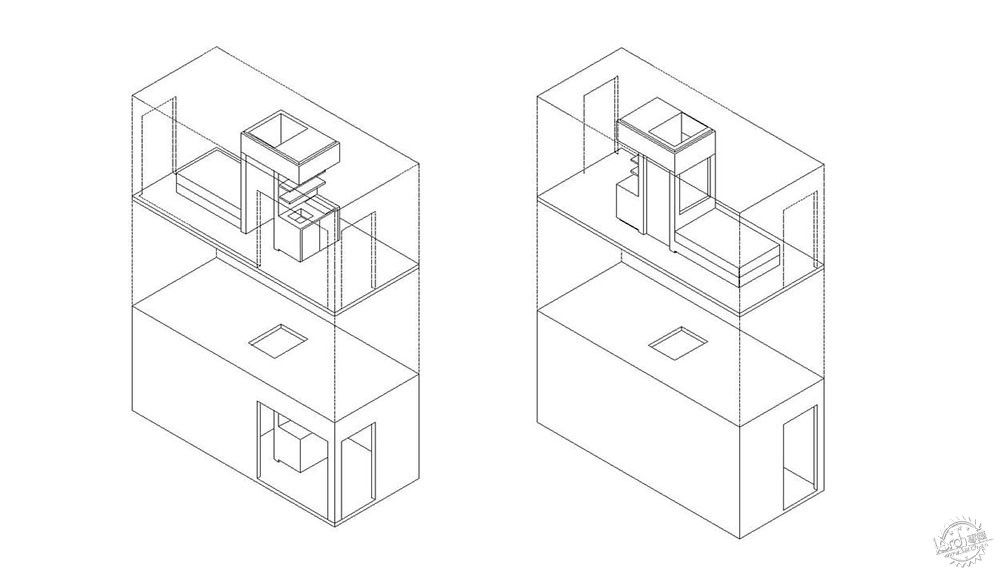
厨房兼起居区域设置有多功能炉具、组合烤箱,以及放置在洗碗机下方的冰箱,而厨房前侧是带有桌子的起居场所。
The kitchen/living area is outfitted with an appliance that serves as a two-burner stove, a combo oven (that fulfills the role of a conventional oven and a microwave) and a refrigerator located beneath the dishwasher. In front of the 'kitchen,' there is a living area with a table.
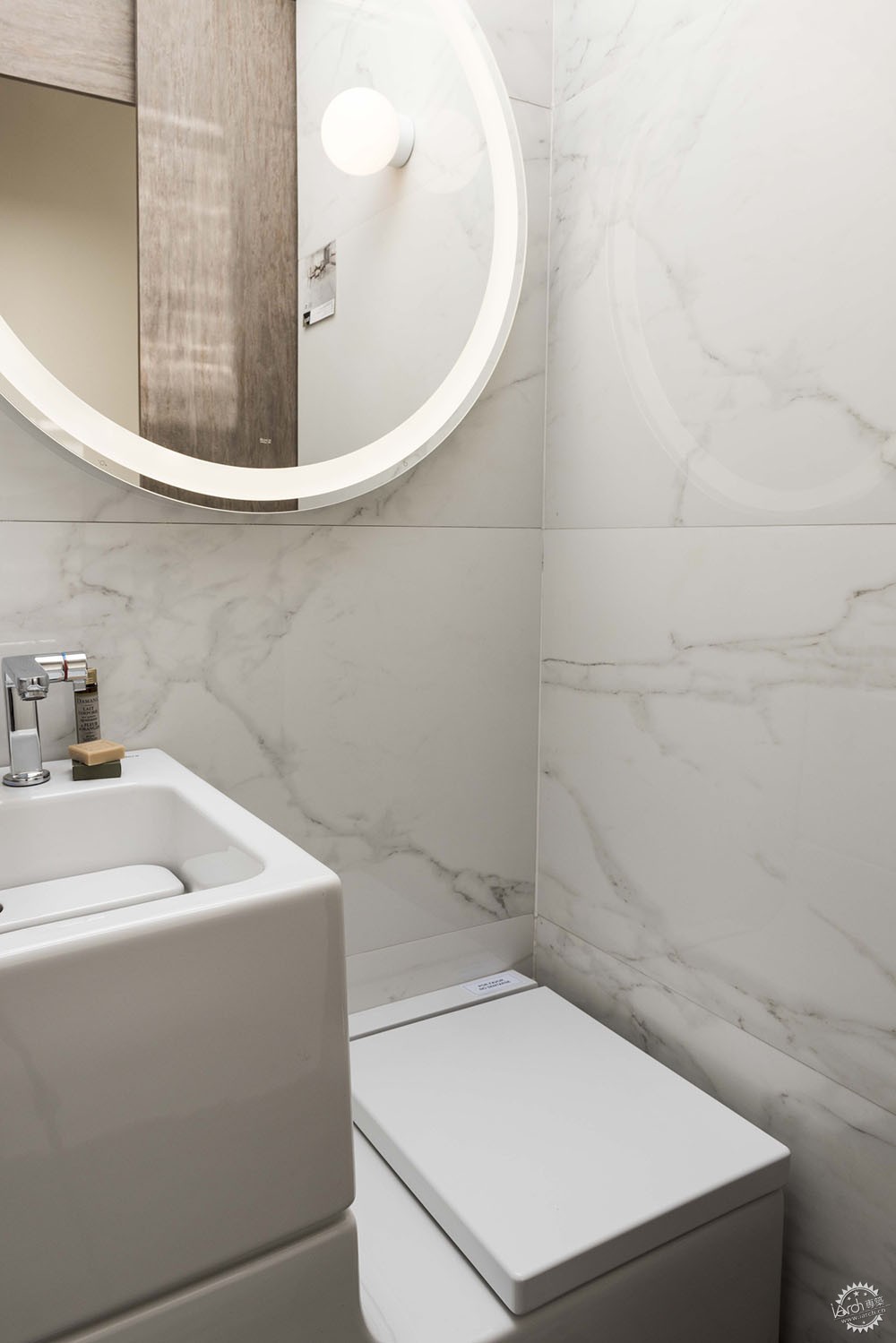
洗手间位于起居室/厨房和卧室之间,同样也是两个功能空间的连接体。这个空间设置有天窗,主要为空间带来自然通风和自然采光,同时也是浴室空间的垂直要素。淋浴间位于浴室的一侧,设置有两扇推拉玻璃门,这些玻璃门可以滑动形成淋浴间,在不使用时则将该区域隐藏起来。
The restroom is located between the living room/kitchen and bedroom; it also serves as a mediator between the two spaces. The space is fitted with a light shaft that serves as both ventilation and an entry point for natural light, giving the bathroom an element of vertical spaciousness. The shower is located on the other end of the bathroom and is outfitted with two workable glass doors that can be extended to form the shower, or a way to conceal the wash area when not in use.
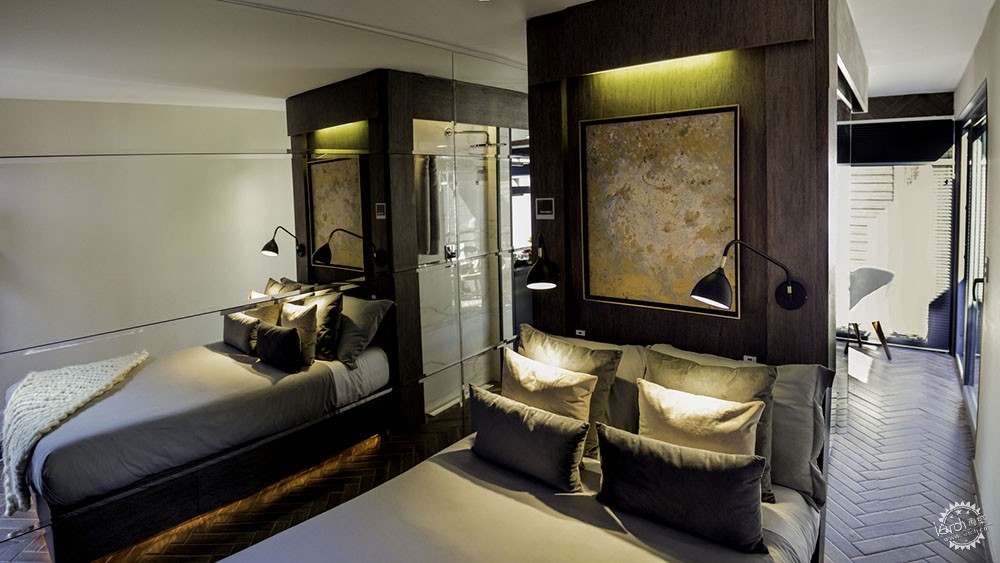
卧室内设置有一张大床,下方是6个手提箱大小的储物隔间,在床的后侧设置有阅读灯、USB接口,以及可以用作床头柜的架子。
The bedroom hosts a full-size bed, while under the mattress are 6 suitcase-sized compartments that serve as a closet. At the back of the bed, there are reading lamps and USB outlets with a shelf that also serves as a nightstand.
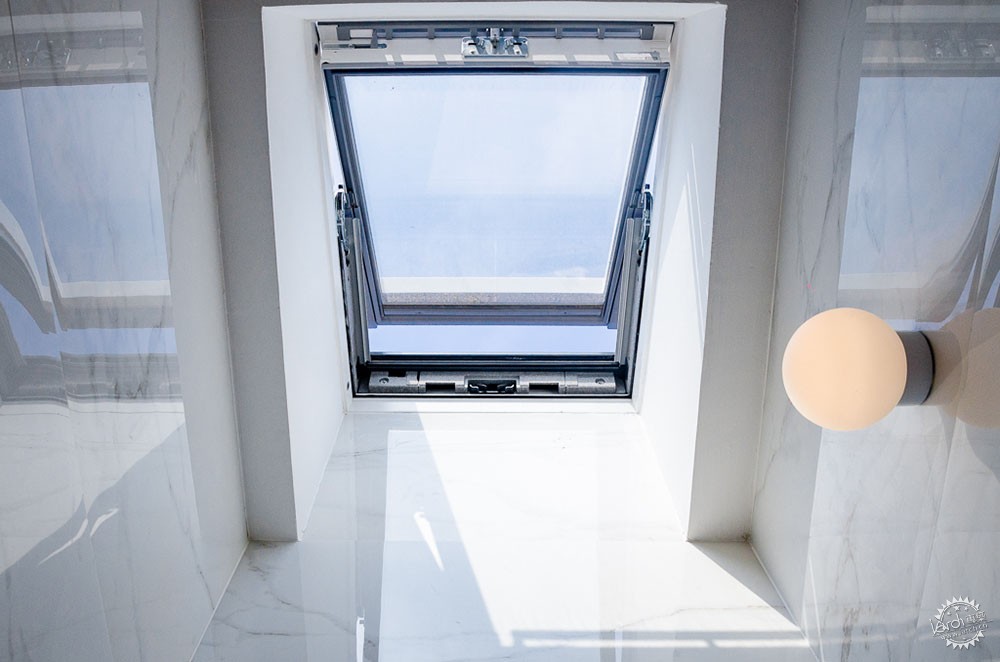
迷你住宅中的任何设施都符合可持续标准,例如再利用水源、太阳能面板,以及绝缘材料。
该项目获得了智利Casa FOA的“最佳空间改造奖”和“ROCA最佳应用奖”。
图片: Cortesía de Sumatoria
Everything in the Tiny House fulfills sustainability criteria, from the reuse of grey water to the possibility of installing solar panels, and even insulation materials.
The project was awarded the Casa FOA prize for 'Best Transformation of a Space' and 'Best Application of ROCA' which are distributed in Chile by CHC.
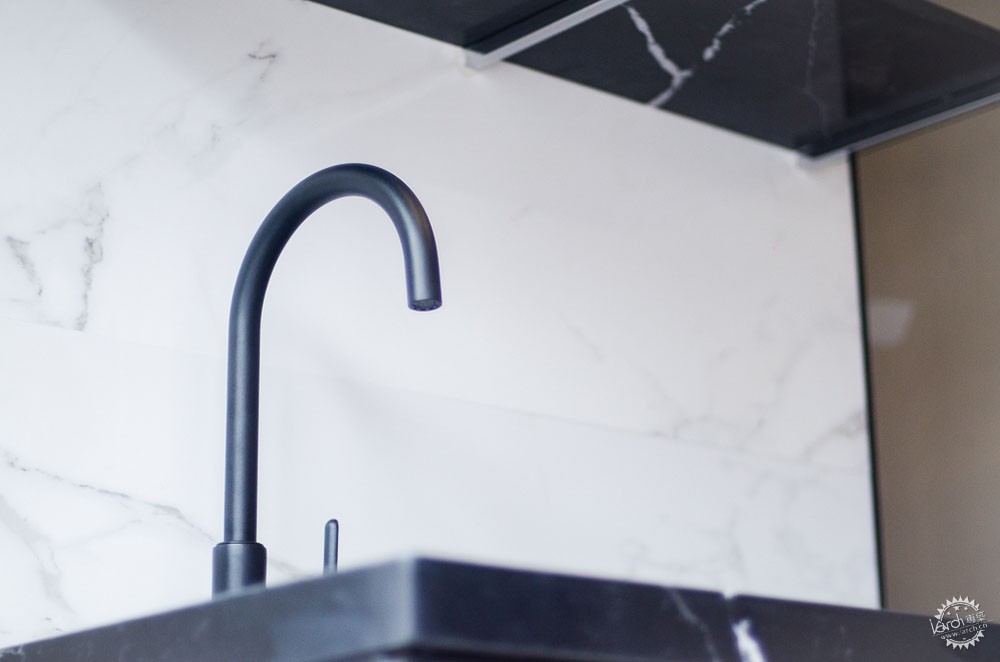
|
|
专于设计,筑就未来
无论您身在何方;无论您作品规模大小;无论您是否已在设计等相关领域小有名气;无论您是否已成功求学、步入职业设计师队伍;只要你有想法、有创意、有能力,专筑网都愿为您提供一个展示自己的舞台
投稿邮箱:submit@iarch.cn 如何向专筑投稿?
