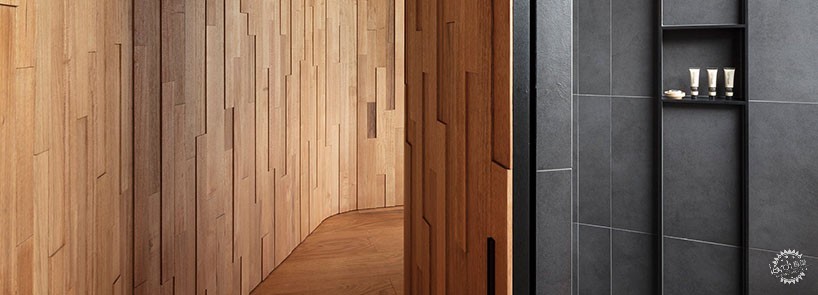
Liminal工作室于塔斯马尼亚(Tasmania)东海岸设计波浪状小屋
Liminal Studio designs undulating cabin pavilions along Tasmania's east coast
由专筑网李佳琪,李韧编译
Liminal 工作室被委托设计的九个新的小木屋建筑位于塔斯马尼亚(Tasmania)的Freycinet国家公园。Freycinet小屋自20世纪90年代以来就已经投入使用,在此之前有60个预先存在的房子可以俯瞰Oyster海湾以及壮观的花岗岩山脉。场地吸引了众多想要放松,或者探索塔斯马尼亚最古老的国家公园之一的壮观自然风光的游客。
Liminal Studios has been commissioned with the design of nine new cabin pavilions located in Freycinet National Park, Tasmania. The Freycinet lodge has been in operation since the 1990’s, with sixty pre-existing cabins overlooking great Oyster bay as well as the dramatic granite hazard mountains. The site attracts travelers who wish to relax, explore the natural and breathtaking beauty of one of Tasmania’s oldest national parks.
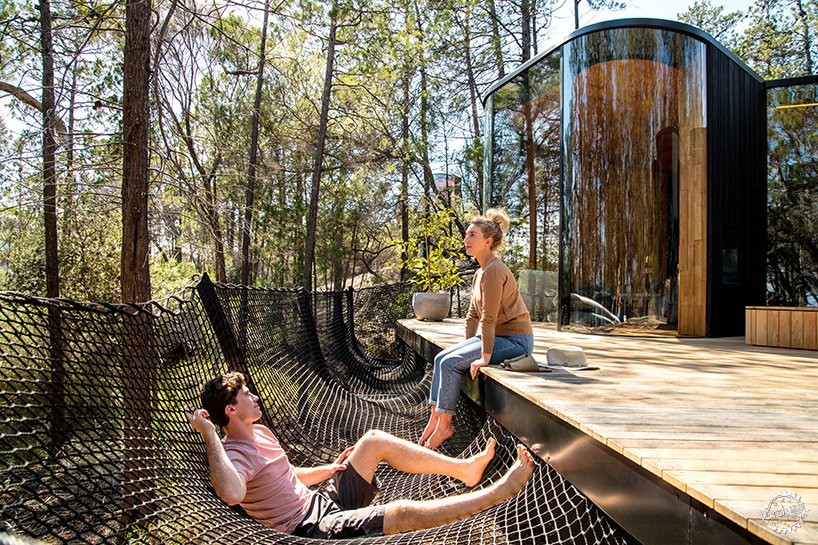
Image by Alistair Bett
Liminal 工作室设计的小屋其特别的形式灵感来自附近海湾的流体地形和层状海岸花岗岩岩层。 小屋起伏的外表,隐匿在周围的环境中,向国家公园致敬。Freycinet小木屋建筑改变了游客的体验,相比现有的60个小屋,这个建筑提供了一个不同点,它提供了优质的、当代的、生态敏感的、特定地点的体验。
The formal qualities of Liminal Studio’s pavilions were drawn from both the fluid topography of the nearby bays and layered coastal granite rock formations. The undulating exteriors, which camouflage with their surrounding, pay homage to the character of the national park. The Freycinet lodge pavilions transform the visitor experience and provide a point of difference to the existing sixty cabins, offering a quality, contemporary, eco-sensitive, site specific experience.
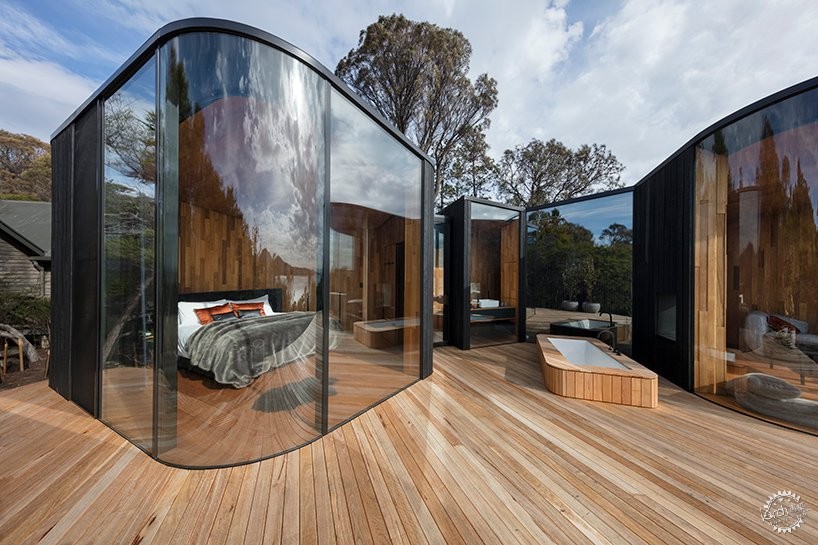
Image by Dianna Snape
地板至天花板的弧形窗户将室外景观引入,强调了沉浸在大自然中的体验。位于两翼的客厅和卧室其位置和组合方式呈环绕状,让人联想到附近的海湾,这样的设计保护了宽大的甲板,为室外浴缸提供了隐私。黑色的外部防护壳是由烧焦的铁皮制成的——这一细节既考虑到了丛林环境中火灾的意向,又增加了木材的寿命,确保了建筑在视觉上的严谨。
Floor to ceiling curved windows bring the outdoors in, emphasizing the experience of being immersed in nature. The positioning and interplay of the living room and bedroom wing form an embrace reminiscent of nearby bays, protecting the generous deck and offering privacy to the outdoor bath. The black, exterior protective shell is made of charred red ironbark – a detail which both references the significance of fire in the bush environment, while increasing the longevity of the timber and ensuring the pavilions are visually discreet.
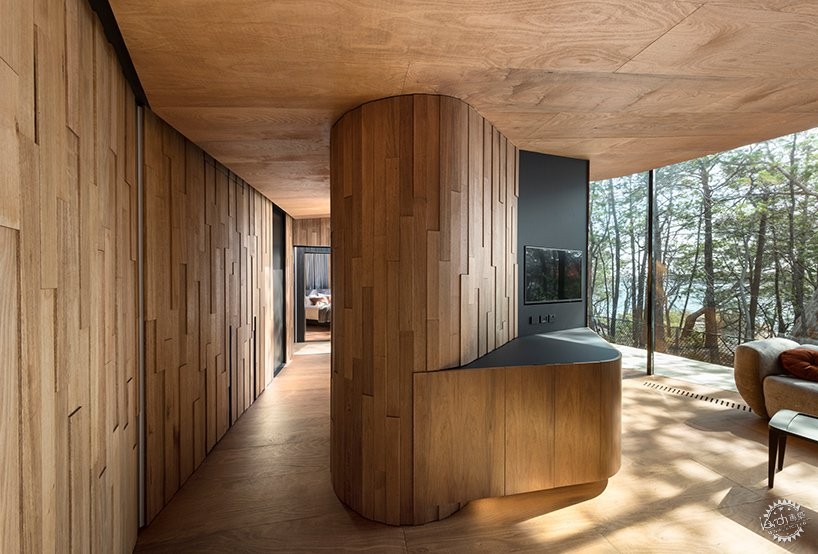
Image by Dianna Snape
Liminal工作室认为,任何插入自然景观的建筑都应该是背景,应该座落在那里,静静地回应着场地。因此,他们将大量的时间花在场地上,以确保能够获得最佳的隔离和浸没体验。接近建筑时所看到的固体形态在隐藏和揭示过程中起着重要的作用。远远的通过开阔的直达天花板的窗户,所感受到的水景和依偎在灌木丛中的亲密感,是在打开前门之前无法完全感受的。
Liminal was conscious that any insertion into the natural landscape had to be a backdrop that presented a quiet response to its immediate context. Considerable time was spent on site locating the pavilions to ensure the optimal experience of seclusion and immersion could be achieved. The solid form seen on approach plays an important role in the hide and reveal. The water views and the intimacy of being nestled in the bush, further enabled through the expansive floor to ceiling windows, isn’t fully realized until the front door is opened.
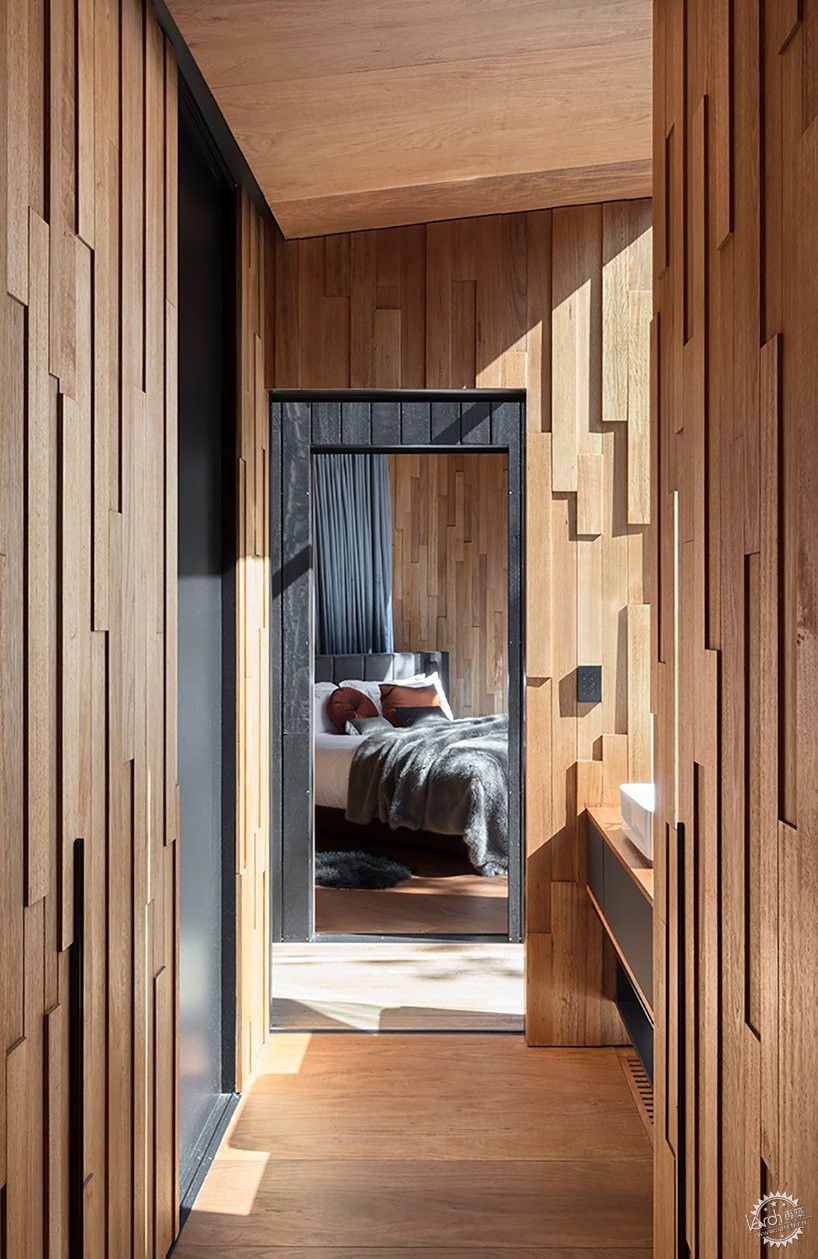
Image by Dianna Snape
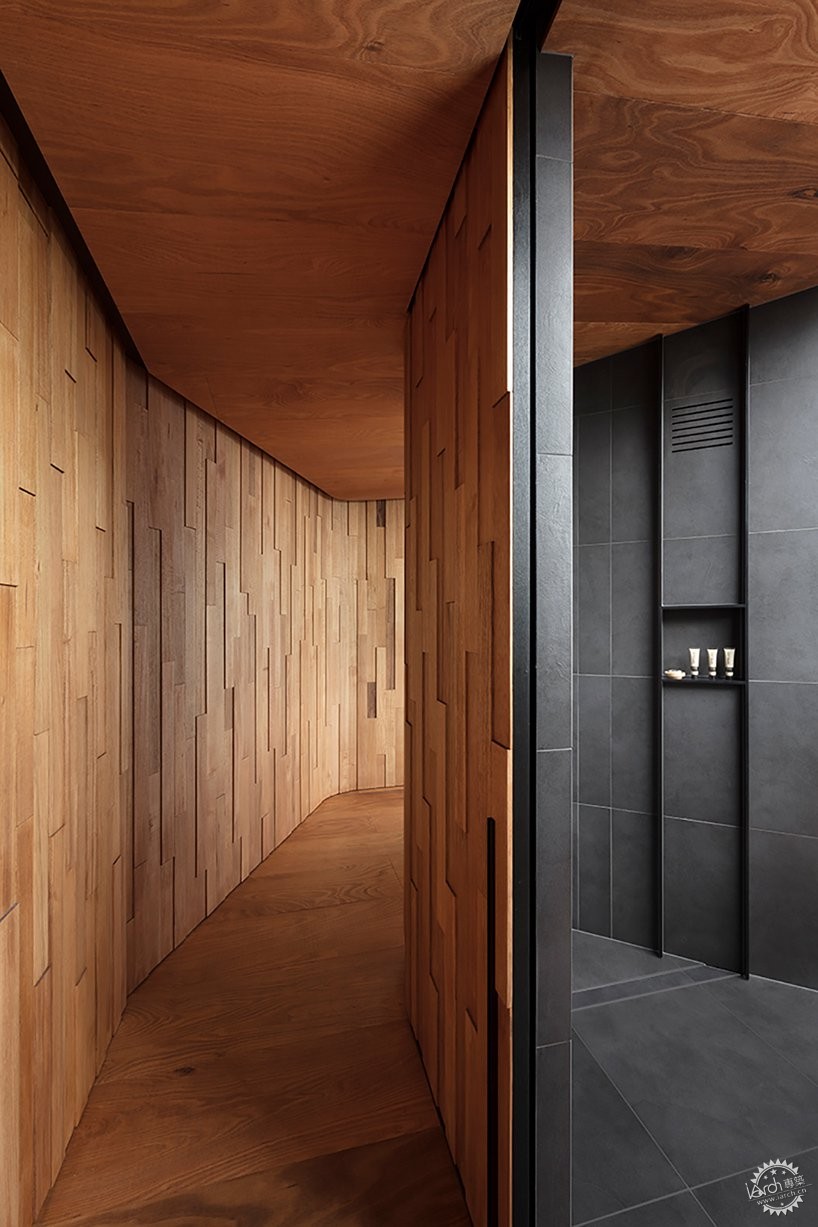
Image by Dianna Snape
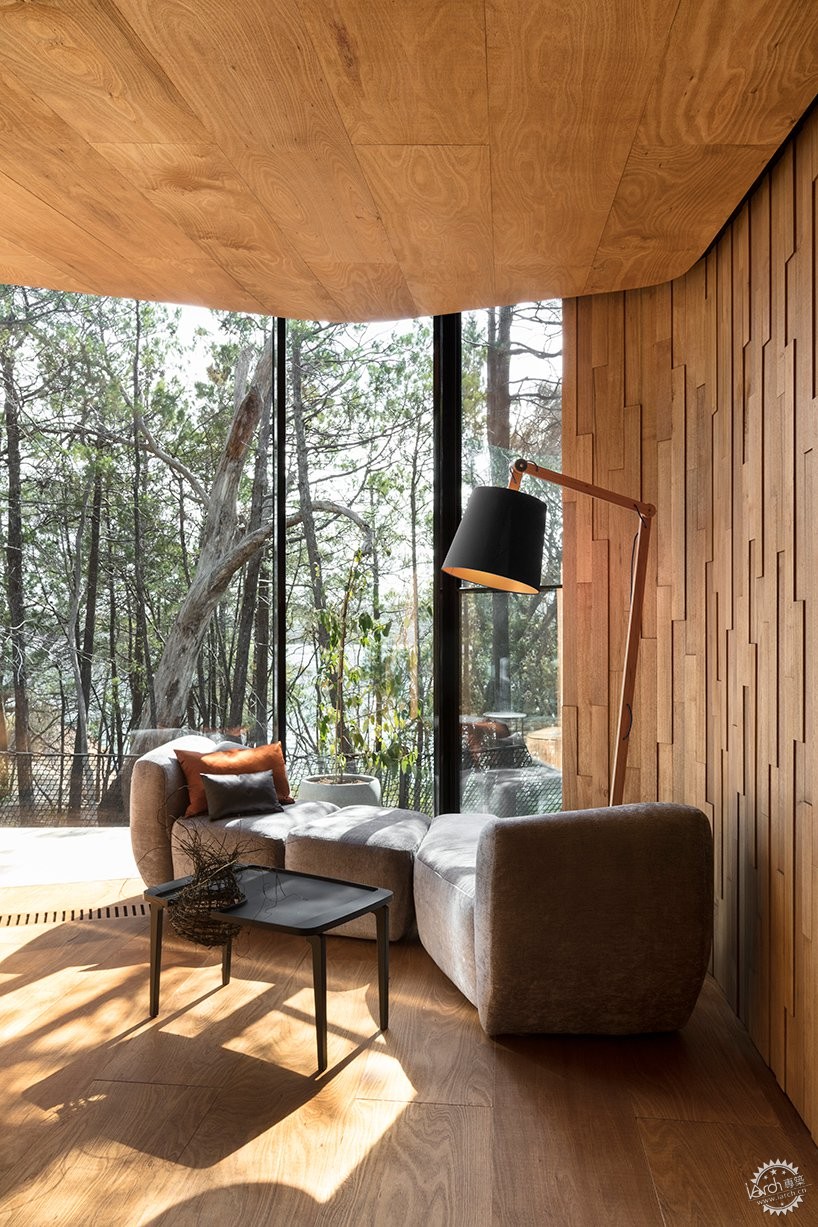
Image by Dianna Snape
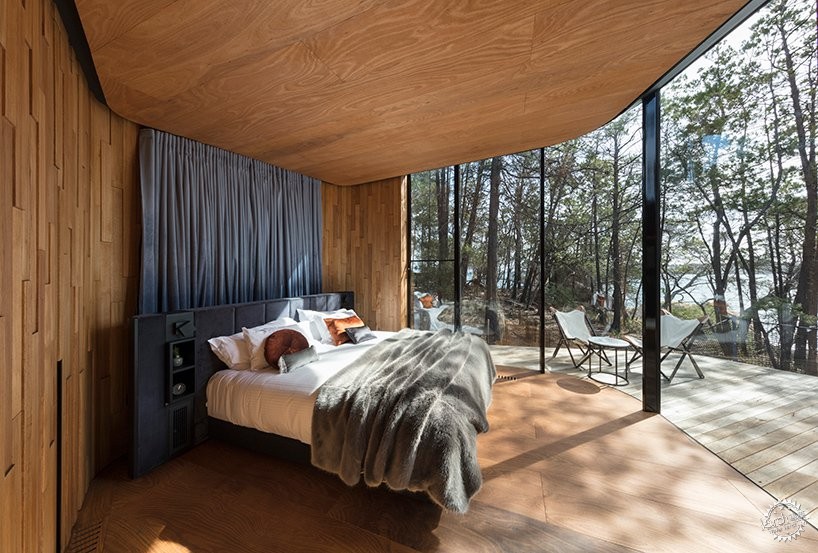
Image by Dianna Snape
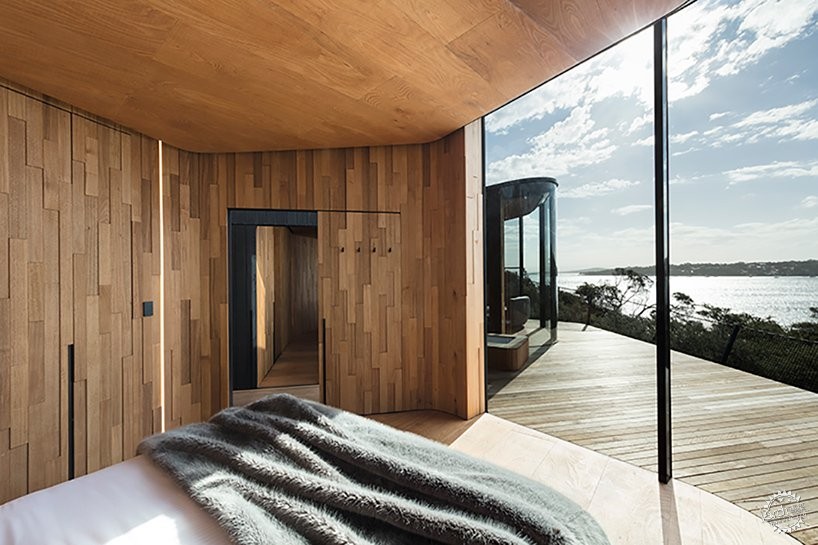
Image by Dianna Snape
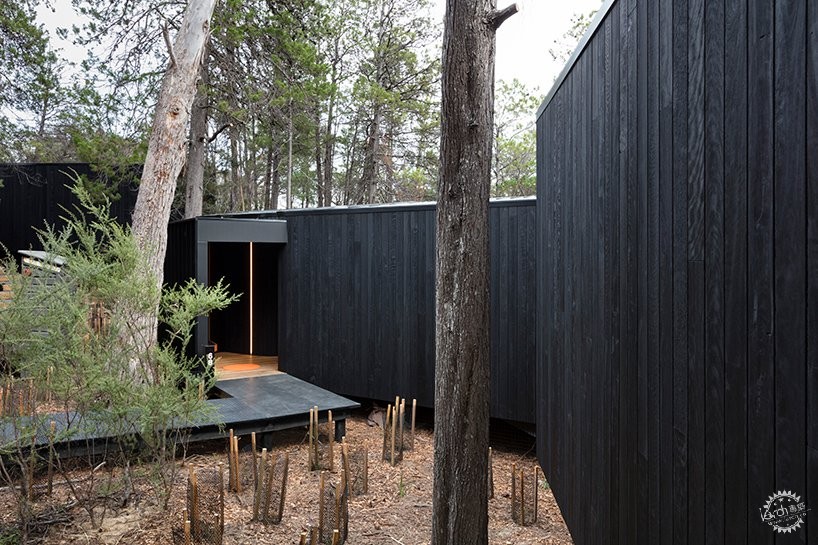
Image by Dianna Snape
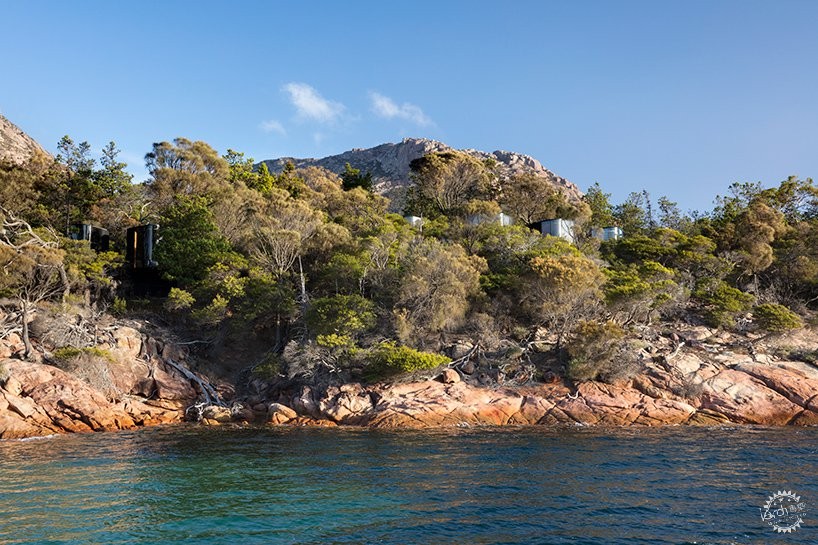
Image by Dianna Snape
|
|
专于设计,筑就未来
无论您身在何方;无论您作品规模大小;无论您是否已在设计等相关领域小有名气;无论您是否已成功求学、步入职业设计师队伍;只要你有想法、有创意、有能力,专筑网都愿为您提供一个展示自己的舞台
投稿邮箱:submit@iarch.cn 如何向专筑投稿?
