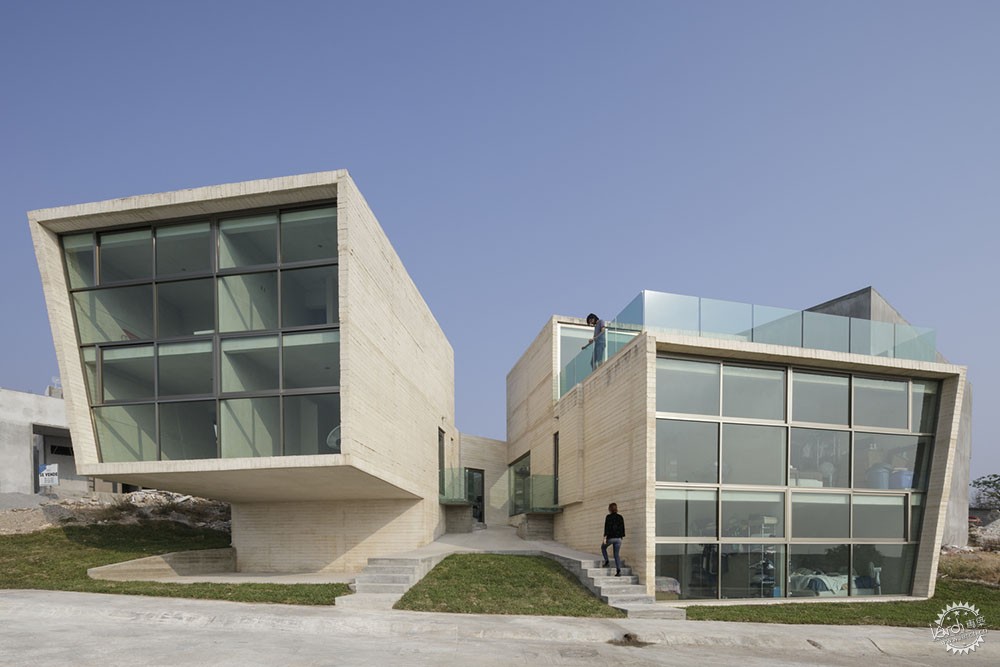
墨西哥Casa LV1住宅
Casa LV1 / T+E Arquitectos
由专筑网王沛儒,李韧编译
来自建筑事务所的描述: Casa LV1(1号住宅和2号住宅)项目是为一对老夫妇、他们的小女儿和孙女设计的两座住宅,每座住宅都有必要的隐私,维持家庭的相互关系,它们位于一块面积约250平方米的不规则土地上,坡度超过10%,面向东南。
Text description provided by the architects. The Casa LV1 (casa nanchi 1 and 2) is a complex of two houses designed for a family an elderly couple, their young daughter and their granddaughter. Each house has the necessary privacy for each development, with the interrelationship and coexistence of the family; they are located in an irregular diamond-shaped land of approximately 250m2, a gradient over 10% with a view to the southeast.
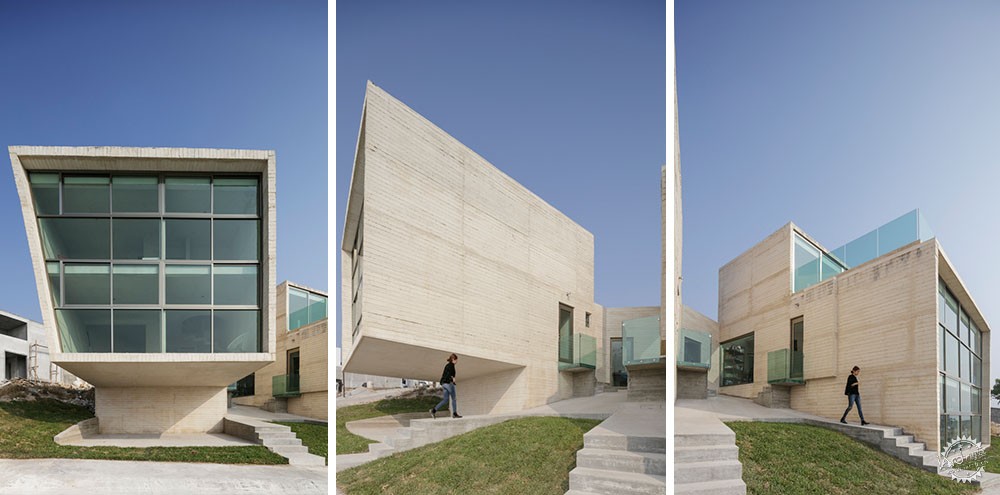
1号住宅包含有客厅、餐厅、厨房、浴室,还有设置有壁柜和浴室的主卧,这一层直接连接服务区,楼下有一间大厅、两间带壁橱的卧室和独立浴室,上层是带屋顶的娱乐室和花园露台。所有楼层都由楼梯连接,还有一个停车场,总建筑面积为160平方米。
The Casa nanchi 1, on its main floor has: living room, dinning room, kitchen, bathroom, main bedroom with closet and its own bathroom, this floor is directly connected with the service area; the lower floor has a hall, two bedrooms with closet and its own bathroom; the upper floor has a roofed recreation room and a garden terrace. All the floors are connected by a stair, and has a parking lot. The total constructed surface is of 160 m2.
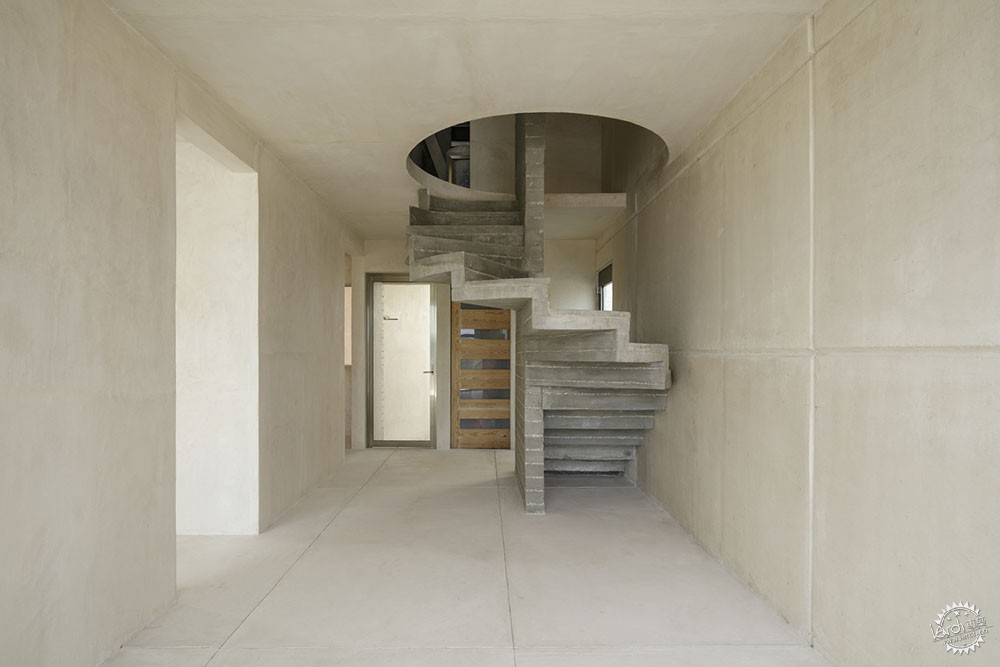
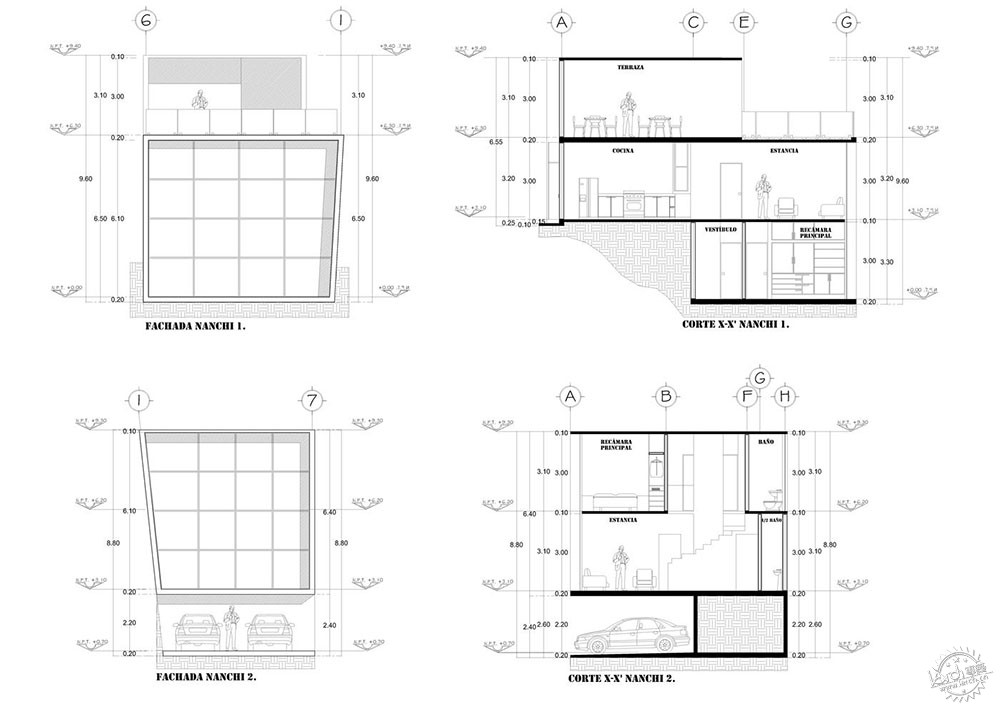
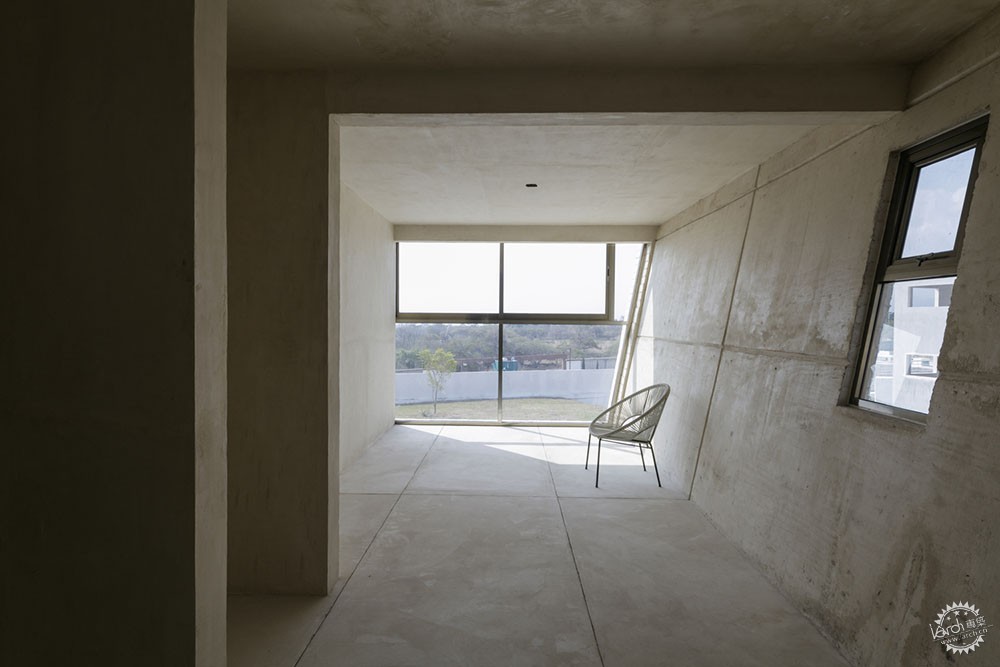
2号住宅包含有客厅、餐厅、厨房、浴室和服务区,在上层有带有壁柜和浴室的主卧、一间有壁柜的卧室、一间小游戏室和一间浴室,在入口所在的较低楼层,有两个停车场和一个与其他楼层相连的外部楼梯。除去停车场,建筑的总建筑面积是145平方米。
The Casa nanchi 2 has on its main floor: living room, dining room, kitchen, bathroom and service area; on the upper floor it has: main bedroom with closet and its own bathroom, an additional bedroom with closet, a little play room and a bathroom; on the lower floor, where the entrance is, has: two parking lots and an exterior stair which is connected to the other floors. The total constructed surface of the house is 145 m2 excluding parking lots.
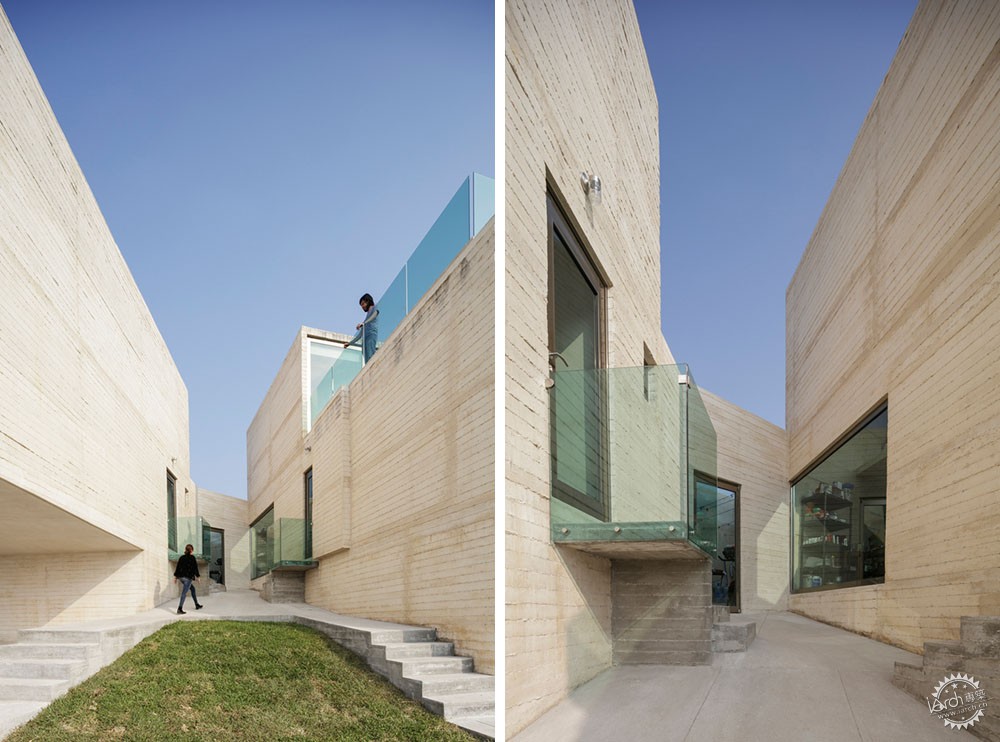
两座建筑共享主入口、庭院、绿地和服务设施。
建筑名称来源于场地上的植物(byrosonimacrassifolia),这表达了对于场地的尊重,而这些植物也成为了1号住宅餐厅的自然装饰。这座建筑为一对老年夫妇而设计,在上层有休闲放松的露台,使用者在这里可以看到周围的环境,与家人、朋友和客人共享时光。另外,其中还有通高空间,这是为了呼应植物的生长需求。
Both houses share main entrance, service yard, green spaces and services.
The houses are named after the nanchi tree (byrosonimacrassifolia) that is located in that land; it was respected and the project was adapted around it, to make it a natural decoration for the dinning room of the Casa nanchi 1. This house was designed for an elderly couple and it has a terrace in the upper floor, which is a recreational and relaxing space with a view of the surroundings to enjoy with the company of family, friends and guests. It has a double-height space which allows the development of the tree.

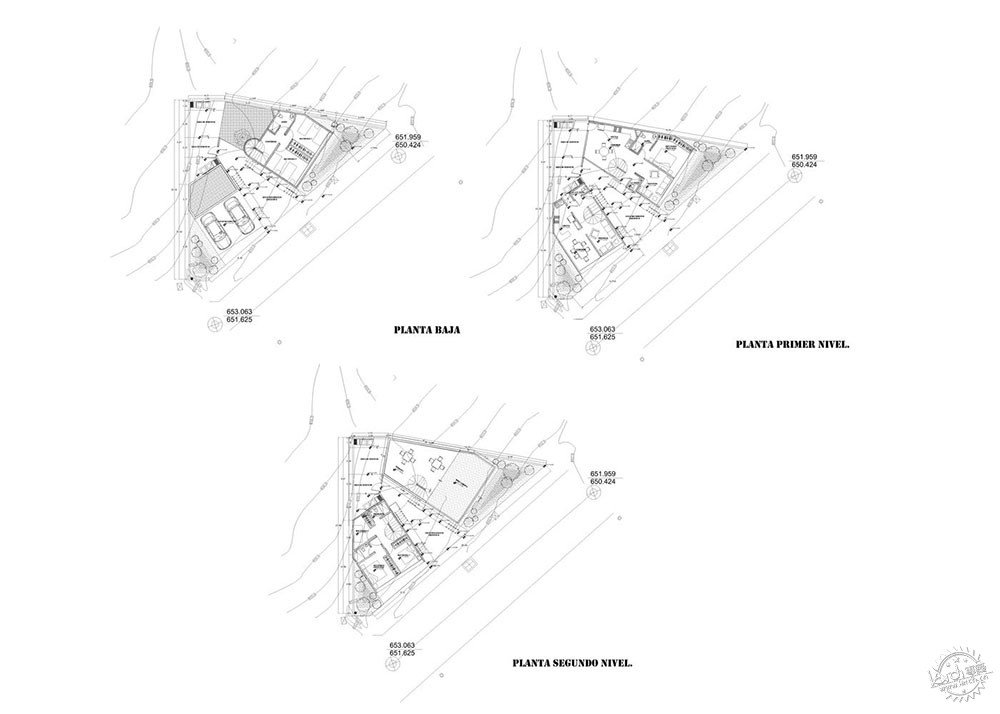
2号住宅的使用者是家庭的女儿和孙女,设计灵感来自Brno椅子,建筑师为Ludwig Mies van ser Rohe。这座建筑体量较大,同时有着高效自由的结构空间,并且有着长达4.85米、高达2.85米的悬挑部分,其下部甚至没有多余的支撑体系。
The design of the Casa nanchi 2, which was designed for the daughter and granddaughter of the family, is inspired in the Brno chair, designed by the architect Ludwig Mies van ser Rohe, which not only allows a large volume, but also an efficient and free structural principle because with this solution is obtained an overhang of 4.85 m with a support of 2.85 m, generating a space without any support under the construction.
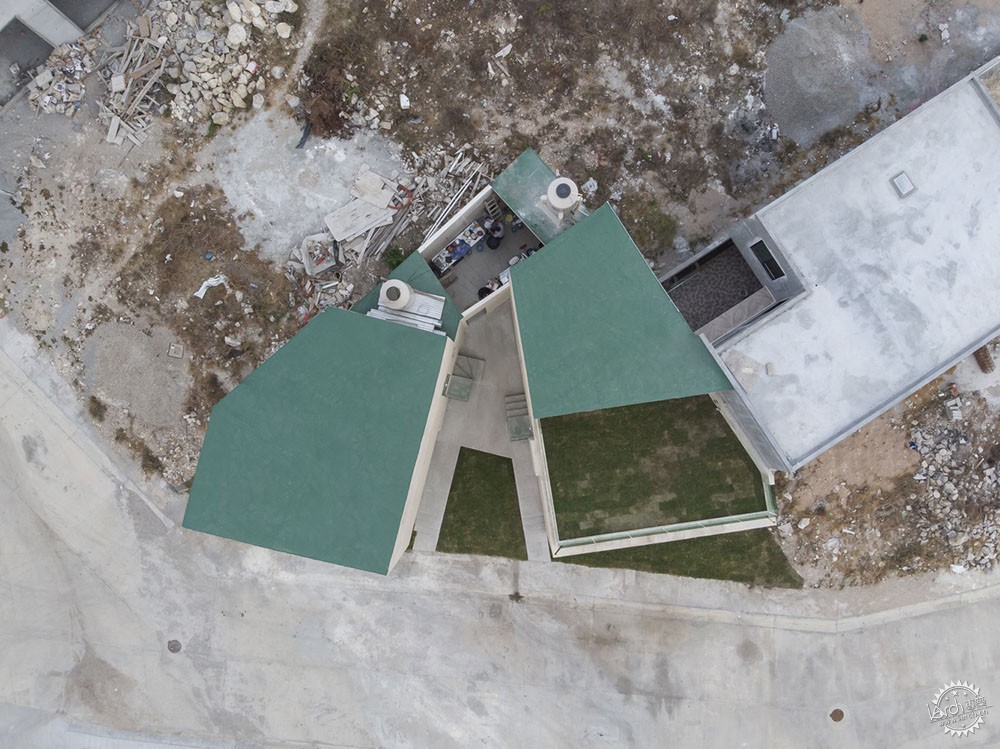
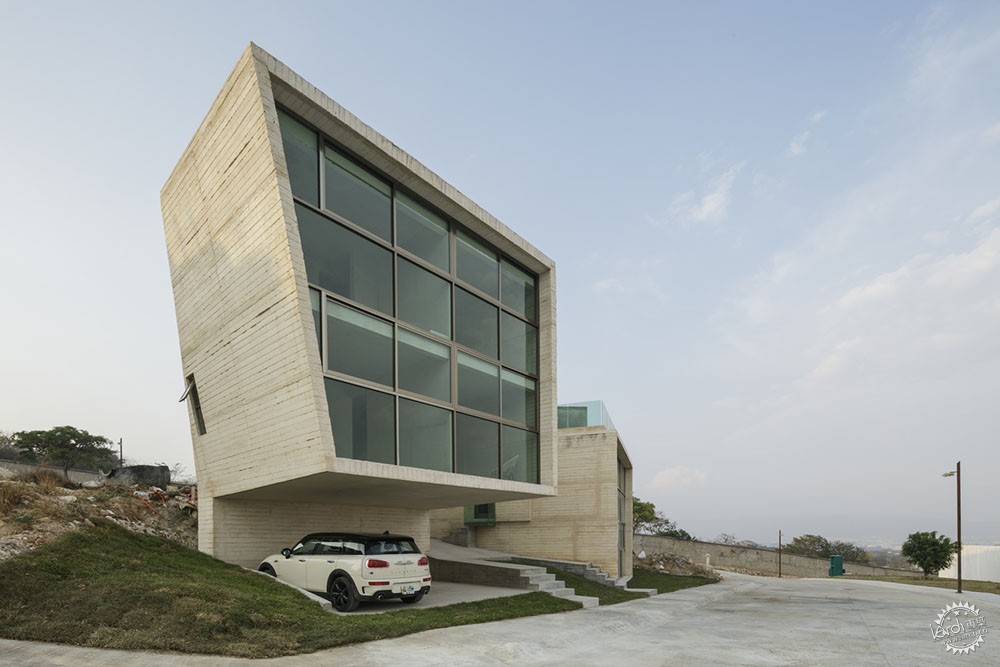
住宅的设计概念不仅利用了室内空间和外部景观的联系,同时也结合了使用者在进入建筑之前和进入建筑之后的视觉流线,而这些概念则通过空间的整合来实现,每座建筑都通过减法策略形成不同的形式效果,在1号住宅中,建筑师减去了阳台,而在2号住宅中,建筑师删减了停车区域,在不失去完整性的前提下,让两个元素相互转换。
The concept of the houses is derogates no only from the connection (interior-familiar, exterior-landscape), but also from the visual freedom that people perceive before entering in the house and also in the interior of them. This is fulfilled by the volumetric integration that defined the spaces of each house, both prisms have specific subtractions that allow a formal integration of the two elements; in the Casa nanchi 1 the terrace is subtracted and in the Casa nanchi 2 the parking area is subtracted, transforming both elements without losing its integrity.
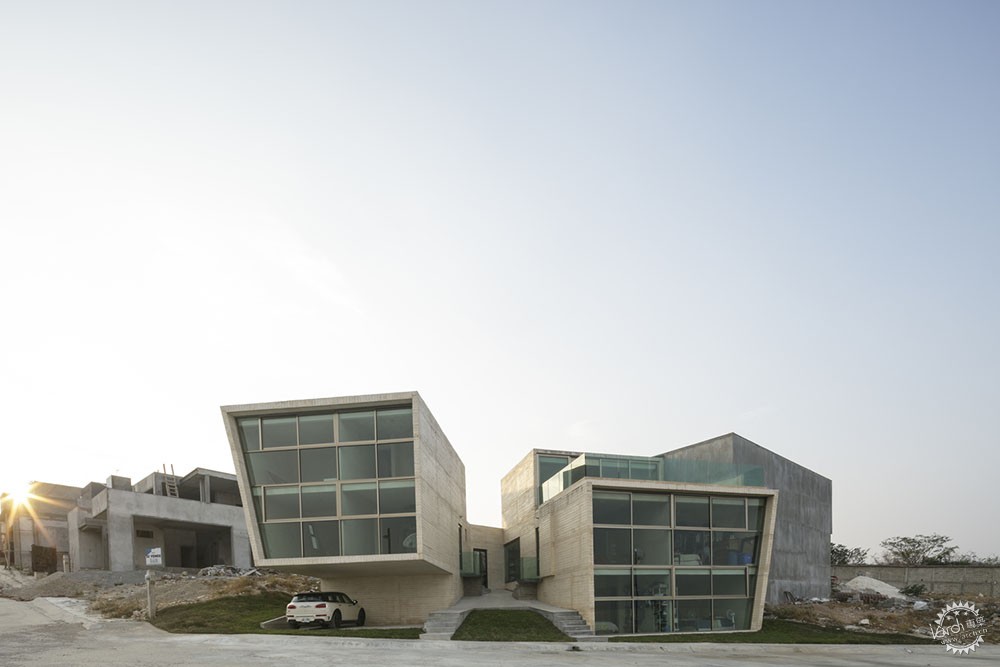
建筑的连接也非常重要,共同入口的设置不仅实现了两座建筑的结合,同时也将家庭关系联系起来,透明的立面让使用者形成视觉上的自由感,也增加了景观对项目的使用效率。充足的光线让空间看上去更加宽敞,而大开窗的设置也促进了室内自然空气的流通。
The connection of both houses is so important that is not only achieved materially with the union of the two architectonic objects from the common entrance, connotating the link of the family, but also with the landscape, through the transparency in the facade of the two houses, which creates a visual freedom for the inhabitants. This gives a greater illumination of the spaces, producing a feeling of spaciousness and allows the air circulation due to the large windows that are handled by the users.
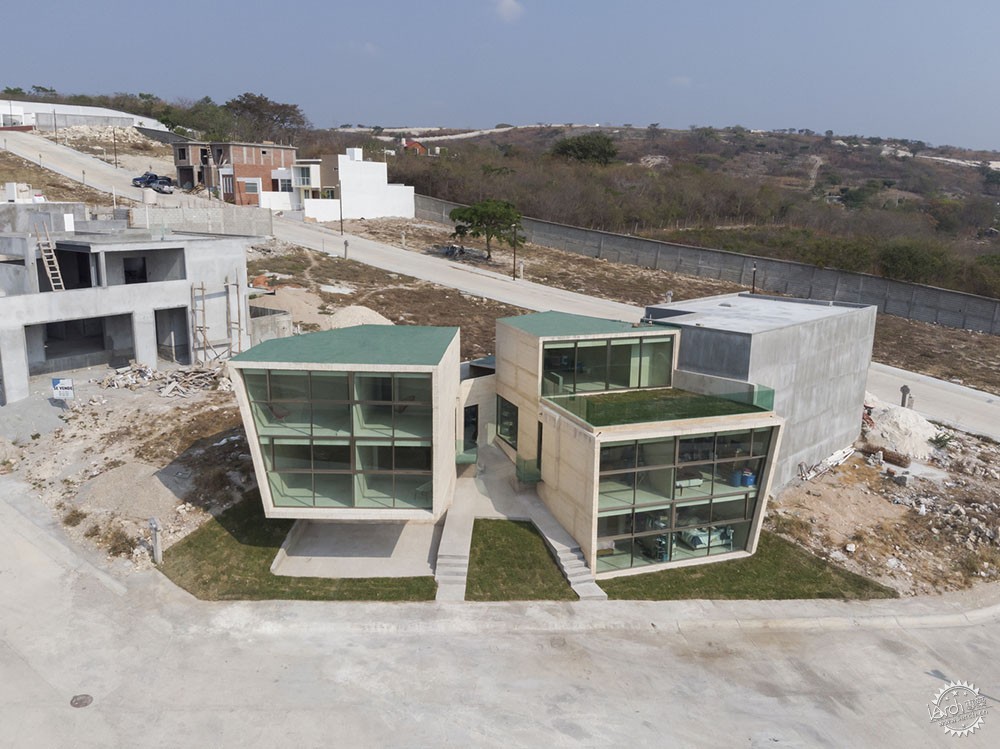
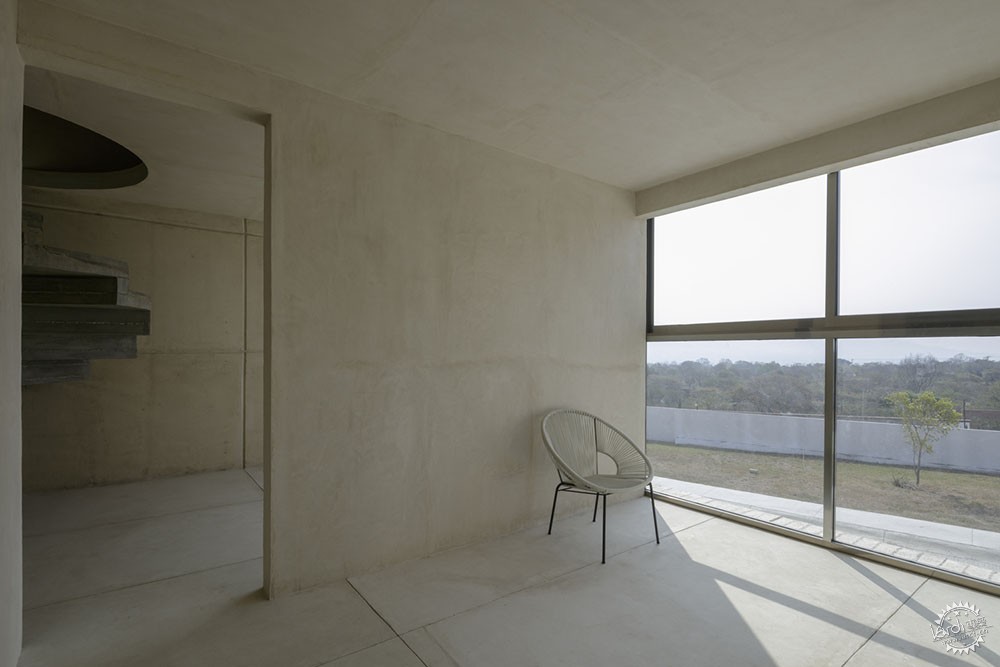
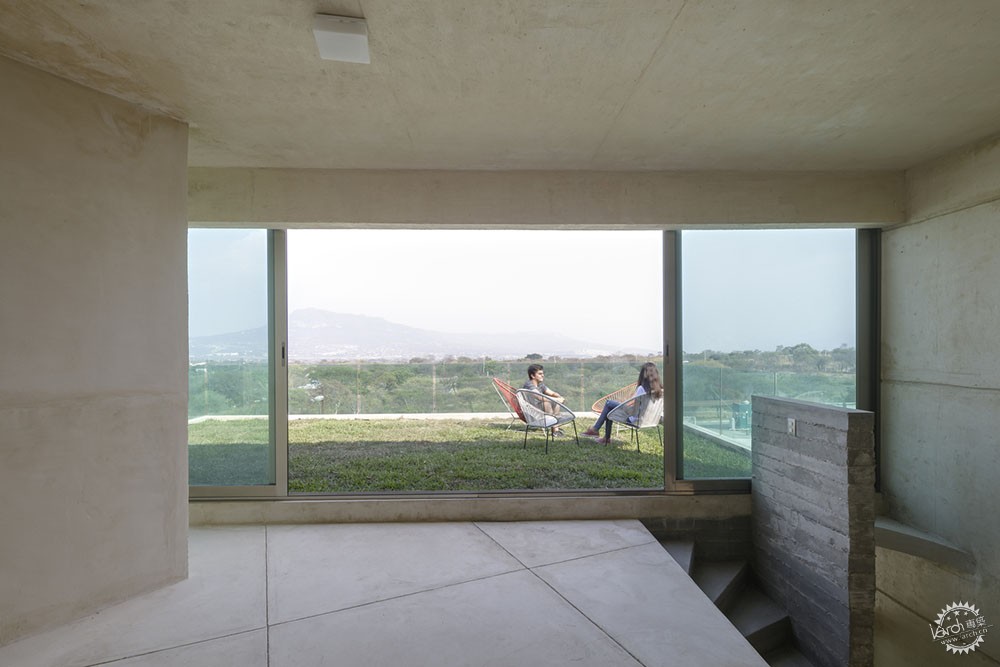
该项目运用了白色条纹混凝土和石屑,直截了当地表达了材质和环境特征。建筑师并没有在墙壁、屋顶上使用涂料,因此不会造成过多污染,因为直接暴露的完成面可以减少污染物质的产生。如前所述,空气的自由循环使内部空气保持清洁,从而能够自然调节温度,实现空间热舒适,并减少人工降温等设施的使用。此外,大窗户避免了不必要的人工照明,在白天使阳光进入室内,形成充足的自然采光。
The material, white striated exposed concrete and stone dust of the region, recalls the honesty of the materials, this simplicity benefits the environment, because it doesn’t use coatings in walls, foors or roofs, contributing the less possible to the pollution. The exposed finishes means less production, transportation and utilization of pollutant materials. As said before, the free circulation of air allows a constant cleaning of the interior air which allows a natural regulation of the temperature, achieving thermic comfort for the users and reducing the use of electronic devices that cools artificially the place. Besides, the same large windows avoid the unnecessary use of artificial illumination during the day allowing the entrance of sunlight in the morning.
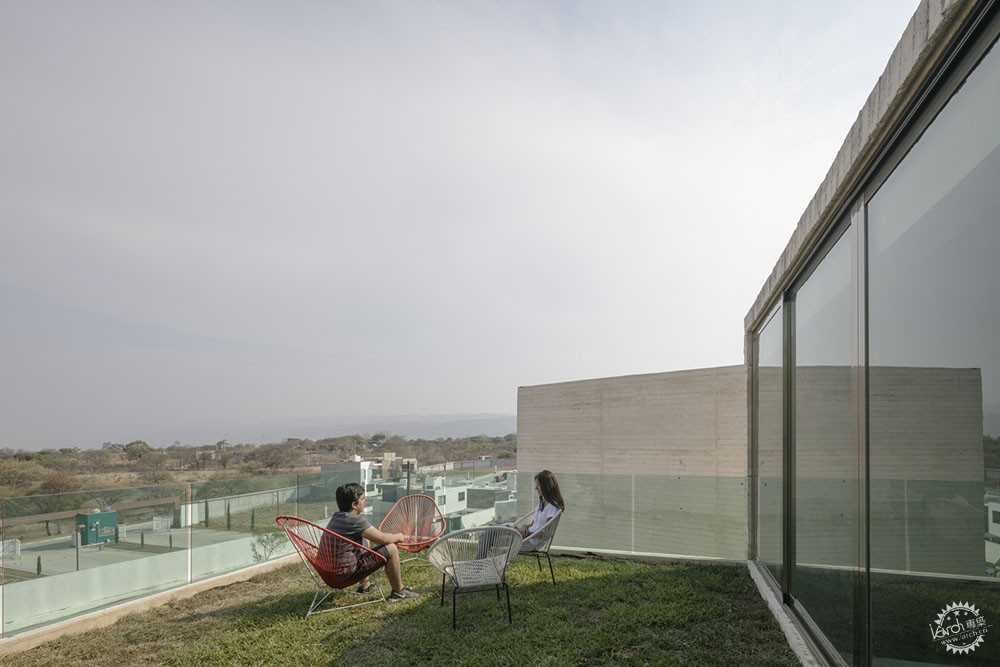
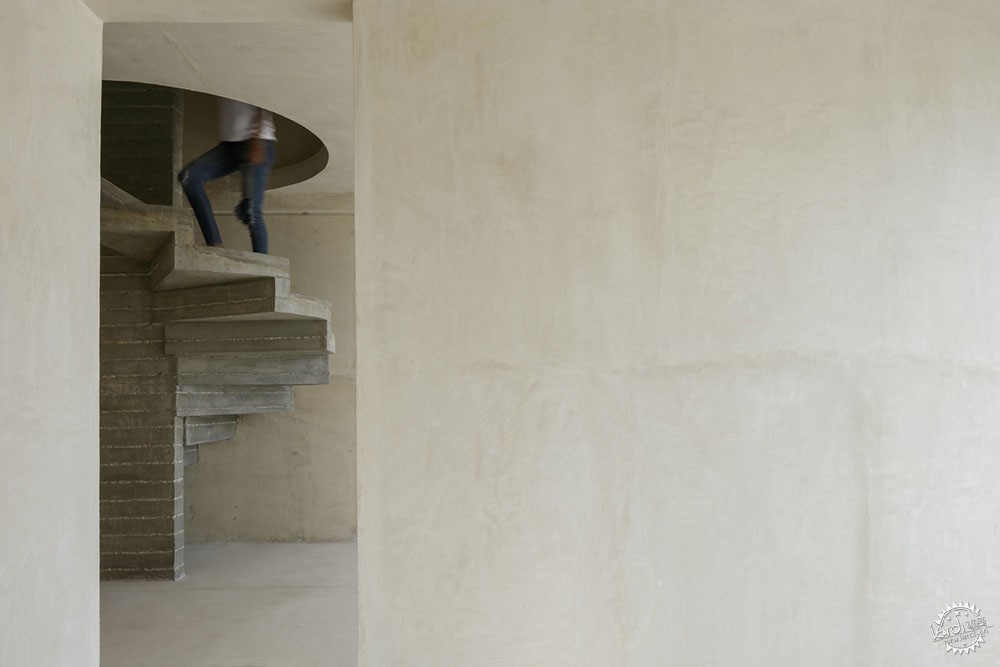

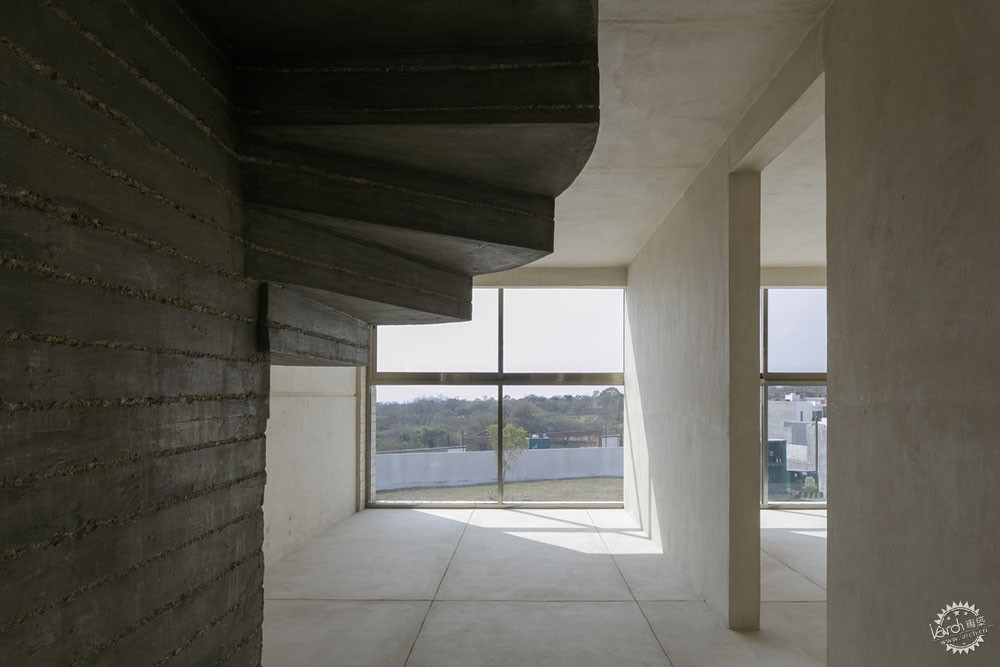
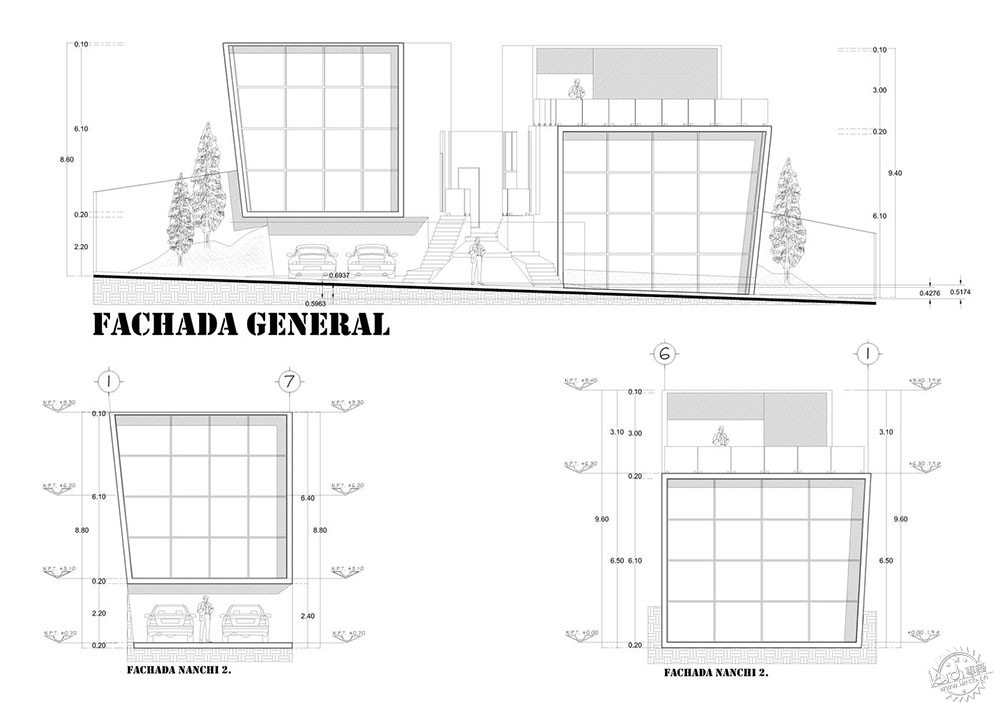
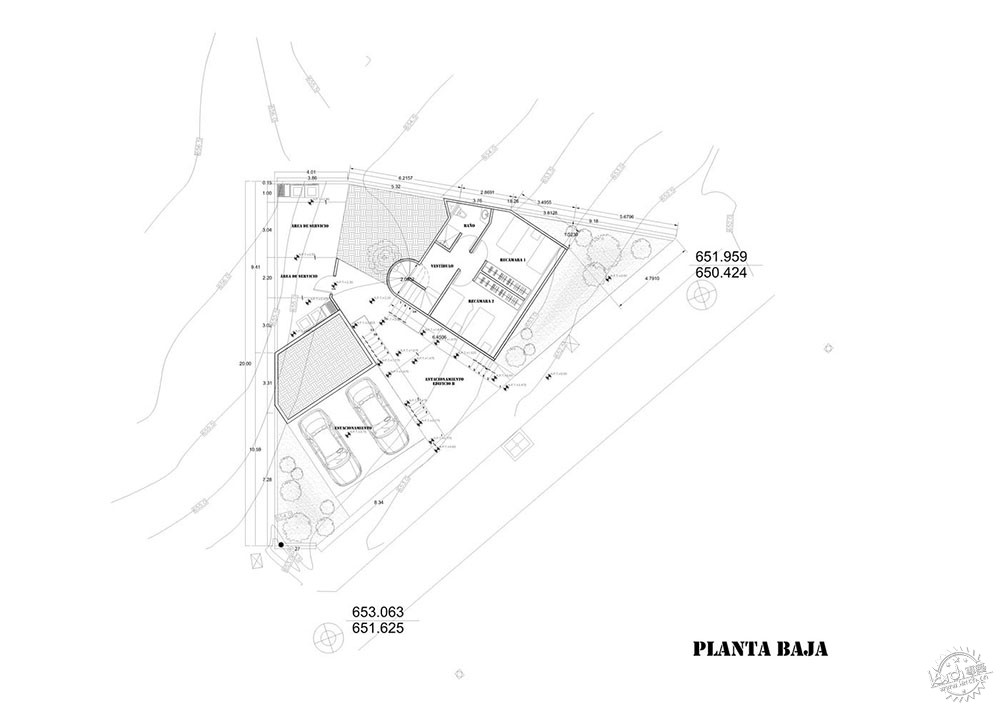
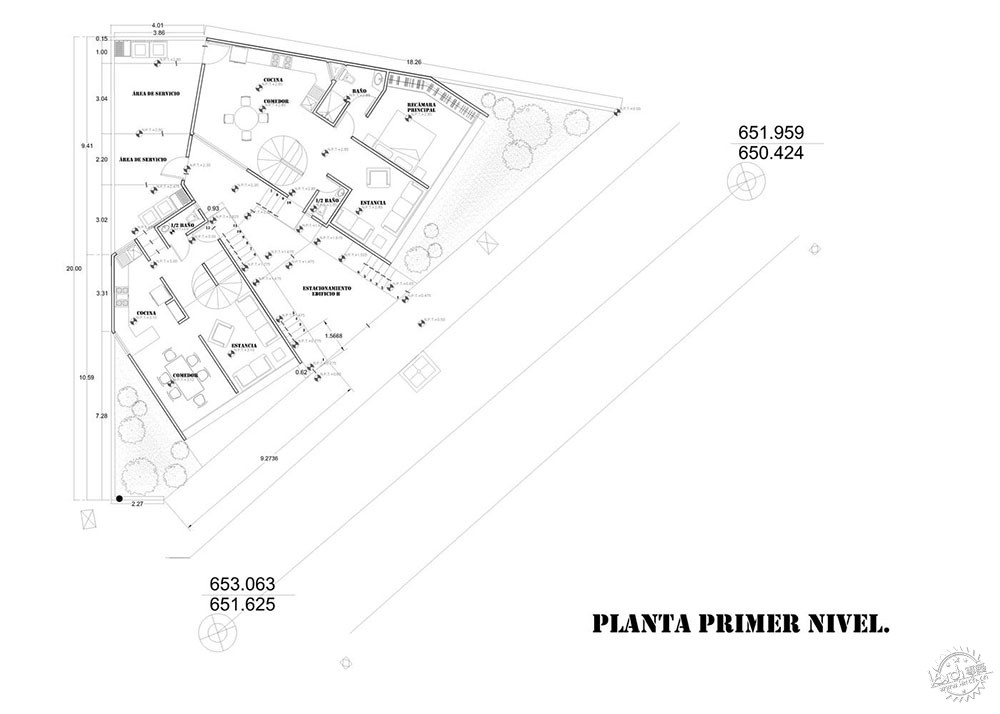
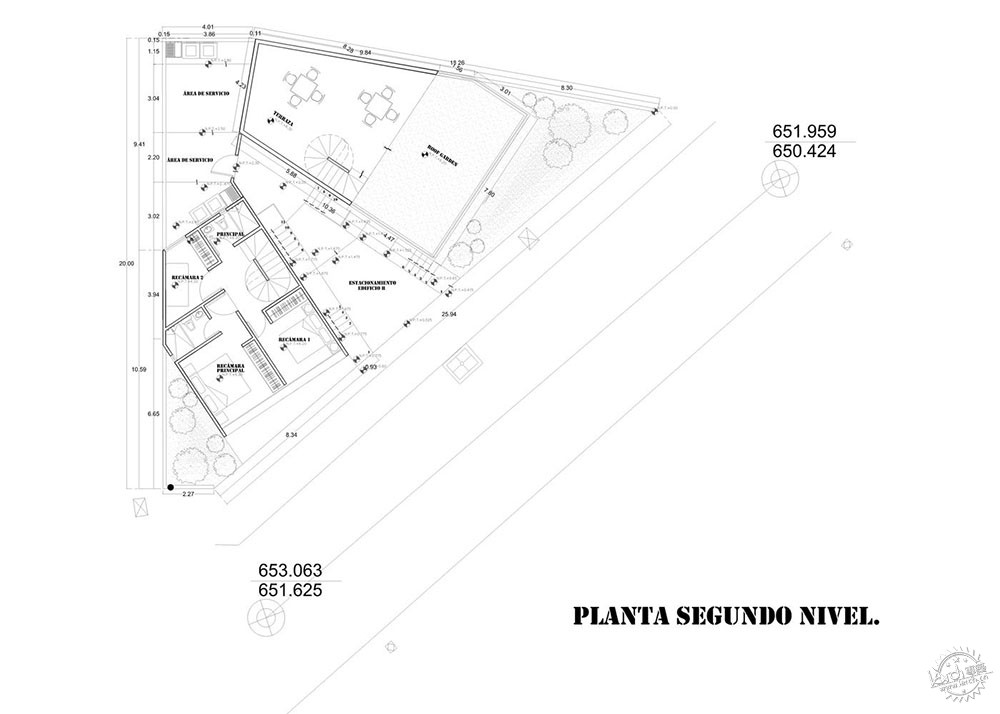
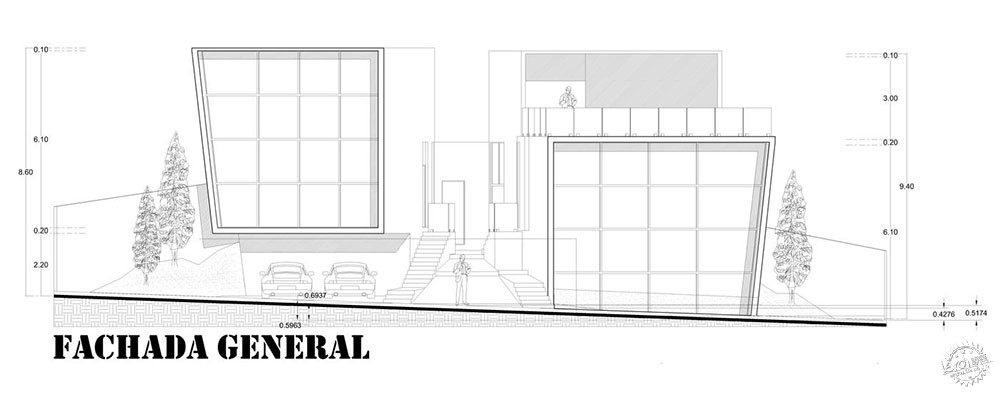
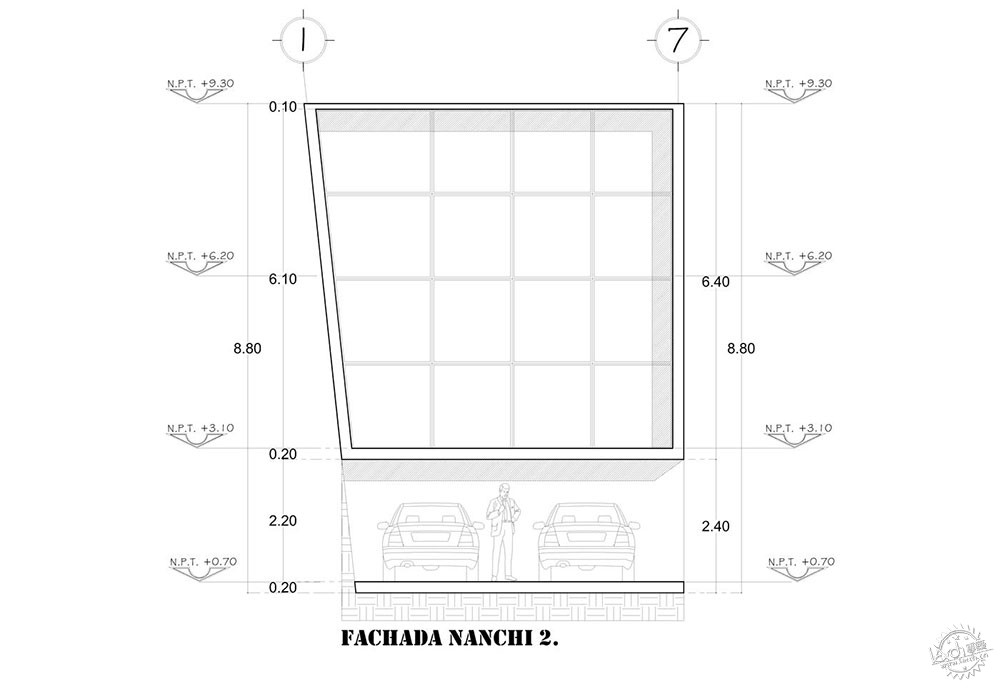
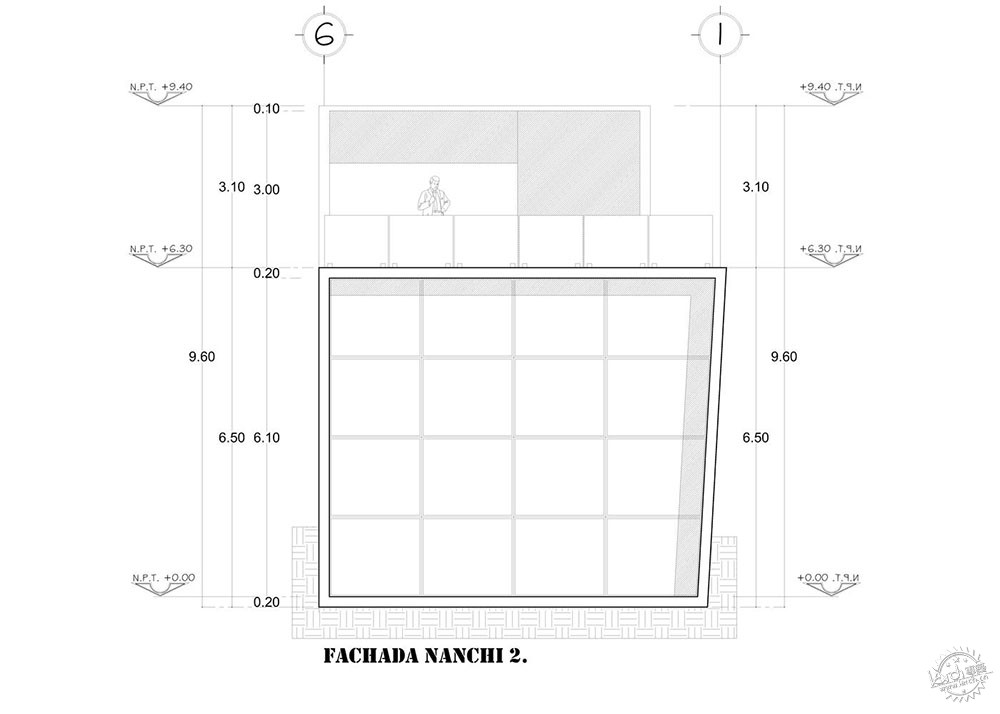
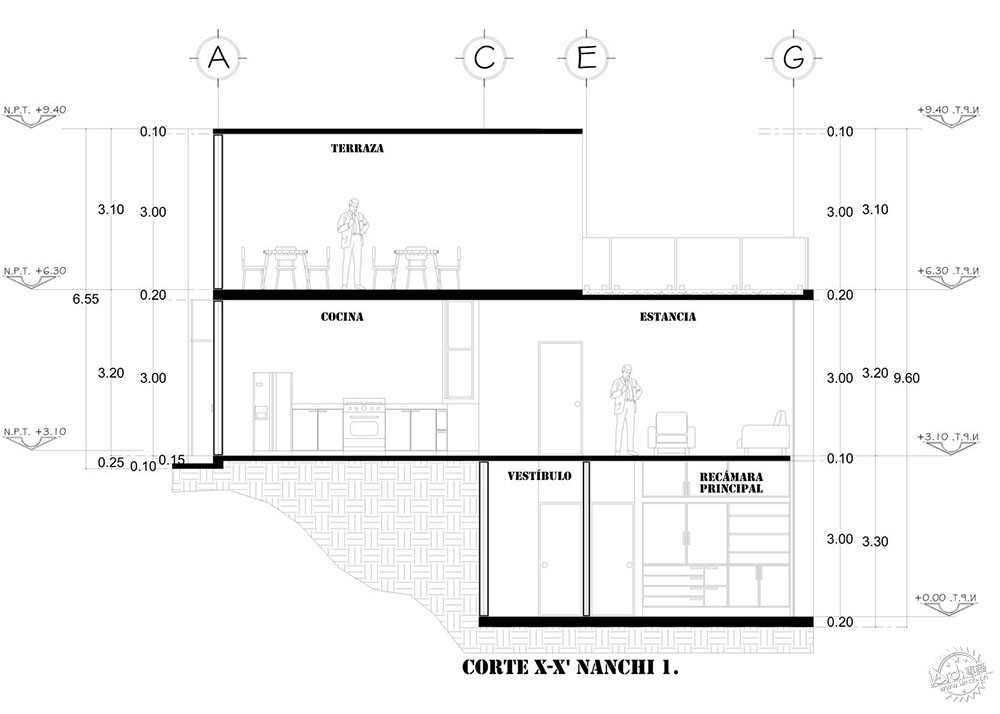
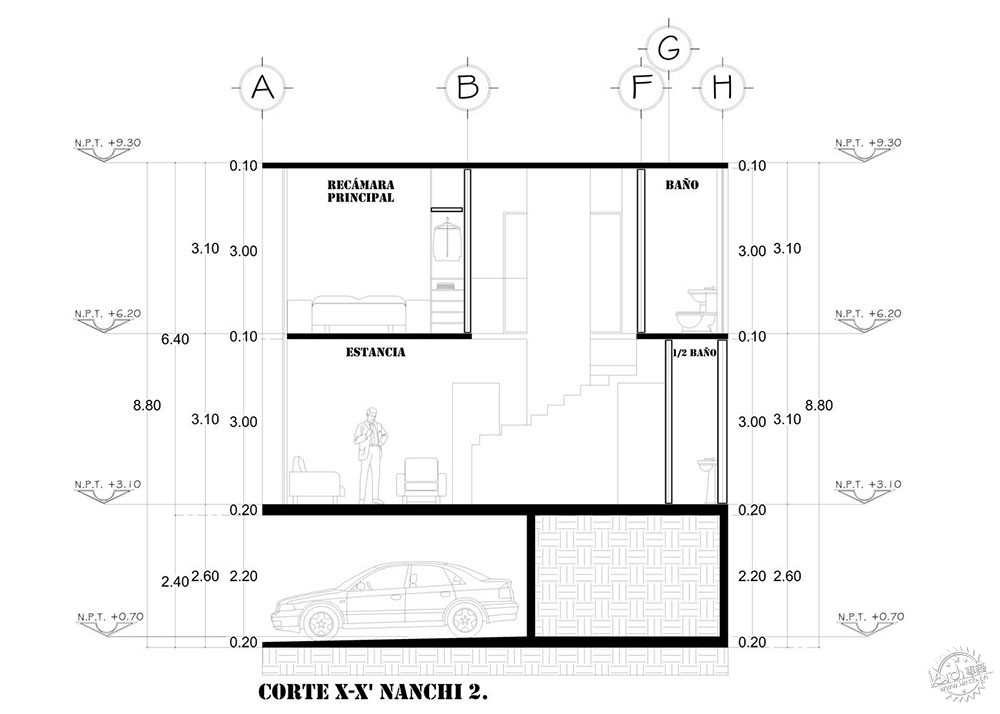
建筑设计:T+E Arquitectos
地点:墨西哥
主创建筑师:Ricardo Espinosa Reyes, Denisse Navarro Pérez
合作者:Sergio Tovar Palacios, Alejandro Morales, Jorge Cabrera
项目时间:2017年
摄影:Lorena Darquea
制造商:CEMEX, Condumex, Cuprum, Helvex, Comex
Architects: T+E Arquitectos
Location: Tuxtla Gutiérrez, Mexico
Architects in Charge: Ricardo Espinosa Reyes, Denisse Navarro Pérez
Collaborators: Sergio Tovar Palacios, Alejandro Morales, Jorge Cabrera
Project Year: 2017
Photographs: Lorena Darquea
Manufacturers: CEMEX, Condumex, Cuprum, Helvex, Comex
|
|
