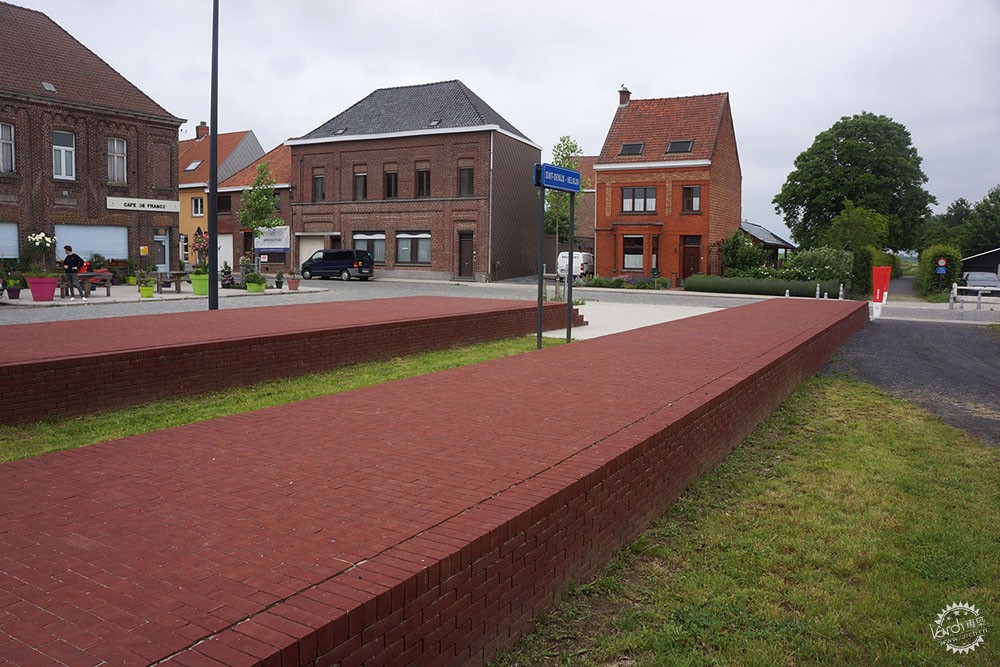
“远去的景观”
Departure Into the Landscape by 100Landschaftsarchitektur
由专筑网王帅,李韧编译
线与面
来自100Landschaftsarchitektur景观事务所的描述:Oud Stationplin原本是地区铁路85号线的一部分,现在这里名为“Trimaarzate”。Sint Denijs地区的轨道交通在1960年就不再使用。最近,原来的铁轨线路被改造成一条自行车道,它将旧车站广场与密集的休闲小道连接起来。新铺设的道路利用了空间中的景观现状和建筑区域的开口与布局。在新的交通体系中,原有的铁轨周边建筑得到了重新利用,这将新道路与场地历史背景联系起来,而在复杂城市区域中所保留的铁路轨迹几乎荡然无存,例如以前的火车站广场,因此,一些“奇怪”的场所并没有背景信息。这让设计师们能够重新了解当地的历史文脉,而这些文脉信息则成为了Leiedal与Westflanders之间景观场所的联系纽带。
Lines and Networks
100Landschaftsarchitektur: The Oud Stationsplein is part of the former regional train line 85, now called ‘Trimaarzate’. Train traffic in Sint Denijs was abandoned by 1960. Recently a bicycle path was laid out along the former track, connecting the old station square with a dense network of different recreational paths. These new paths make use of the given spatial situation in the landscape and of the openings and layouts in the built-up areas. The linear remnants of the train tracks that are reused in the new transport and leisure network are quite obviously linked to the historic background. In other, urbanistically more complex areas – such as the area of the station square – the former context is not as obvious any more. As a consequence there are ‚strange‘ places that seem to have no story to them. The Lelijke Plekjes/Ugly Spots initiative gives the opportunity to clarify and communicate a context, adding a narrative vein to the great achievement of newly reconnecting the landscapes of Leiedal and Westflanders.
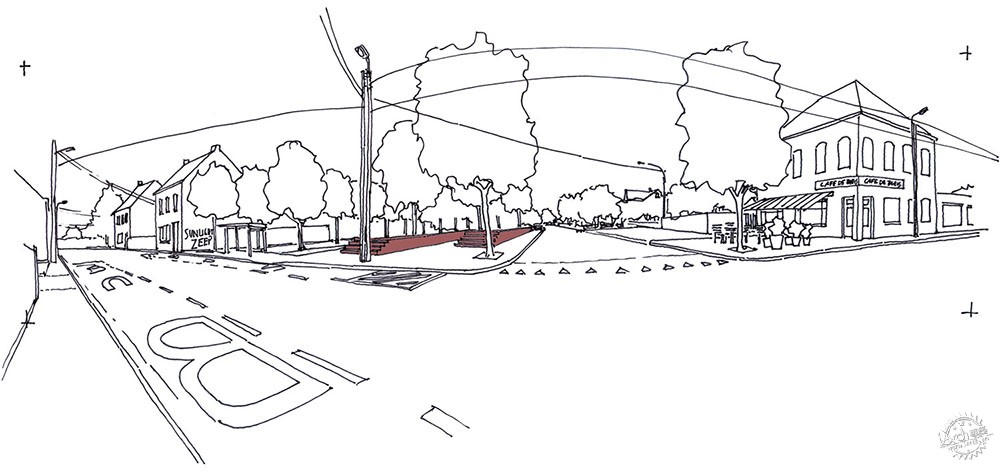

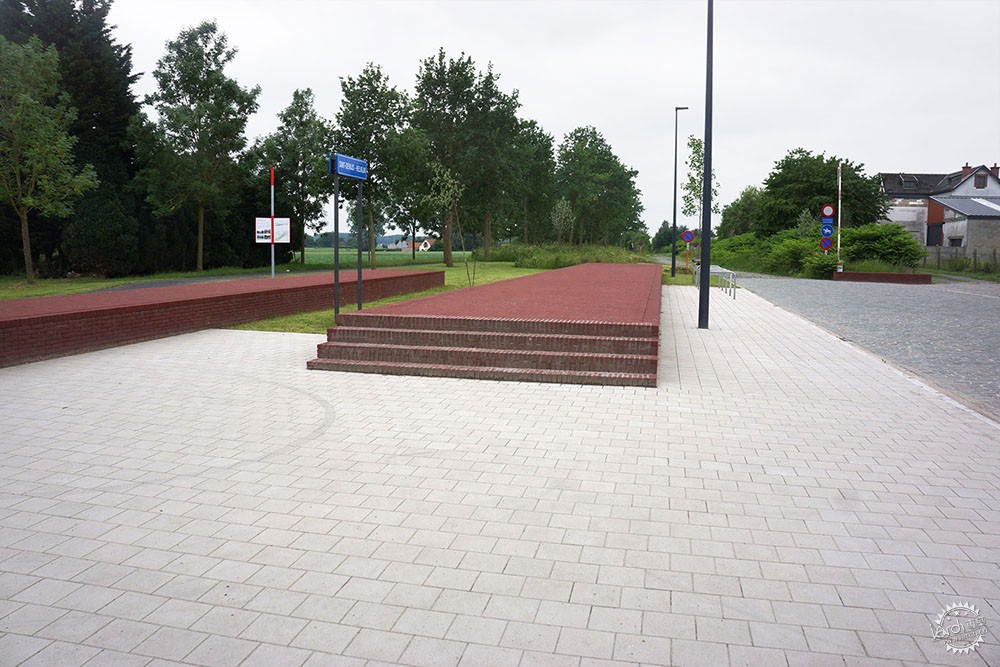
背景
Sint Denijs旧火车站广场已经建成几十年,除了一座小型汽车站和一家破旧旅馆,车站大楼在很久之前就不复存在,场地上的痕迹甚至也不再保留。在改造之前,原有的交通枢纽已经移向城市的中心。但是,这个地方还是十字路口,步行者和骑行车都在这里穿梭。
Situation
The old station square in Sint Denijs had been lying unused for many decades. The station building was long ago razed and except for a small bus stop and the now run-down hotel, little remained that references the central traffic switch position that the place used to have before public activity moved towards the historic centre of the small town. Still, the place is a crossroads, where now cyclists and wanderers pass through.
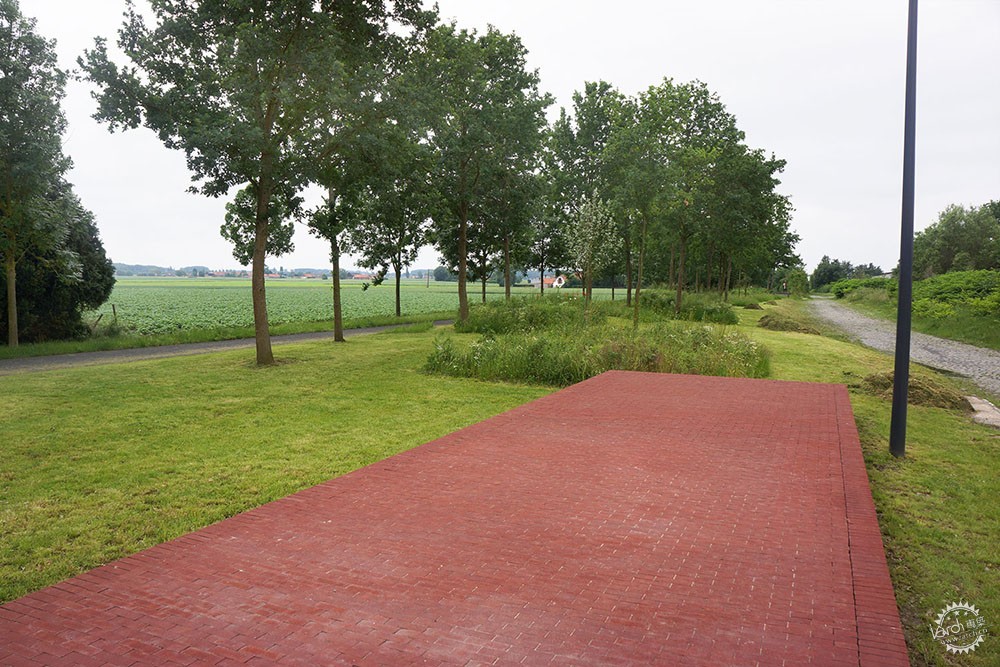
提议
关于更新车站广场的建议从以下三个问题着手:
-打开广场上的视觉连接;
-重新引入集体记忆,使车站的背景和历史清晰可辨;
-表达空间相关性,将功能赋予结合定位。
Proposal
The proposal for the regeneration of the shape and state of the station square focuses on three issues:
– opening the visual connections across the square
– reintroducing a narrative element that makes the background and history of the site legible.
– clarifying the spatial correlations and giving functions their “own place”
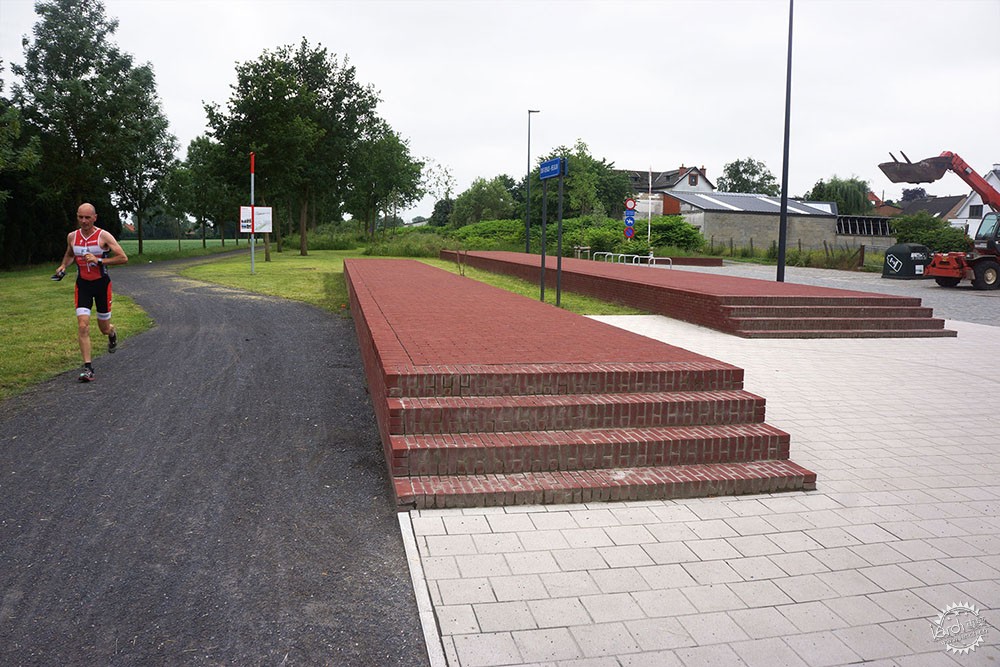
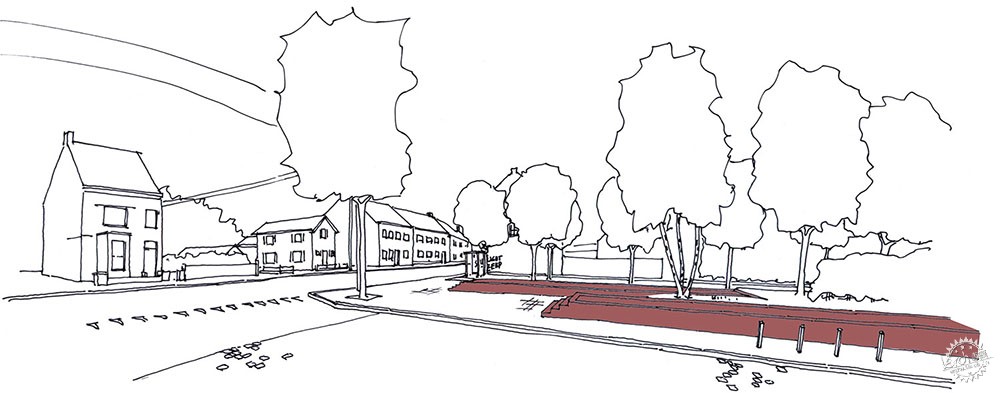
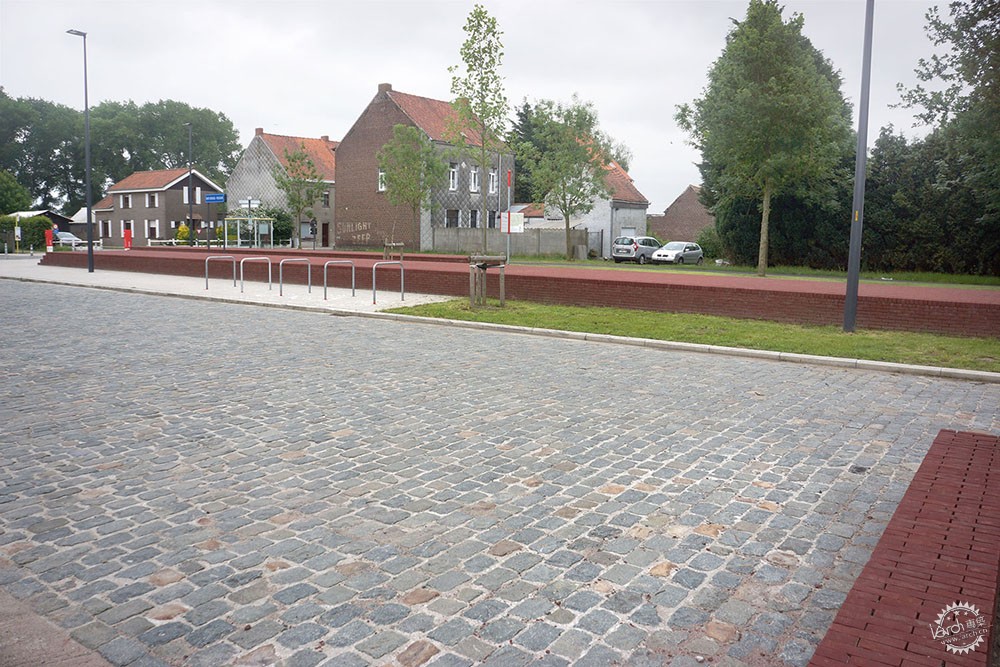
开放广场
打开整个空间的视觉关系至关重要。为此,站台上的现有树木经过砍伐。设计师希望从广场上的开放植物为出发点,从而形成变革性的姿态,广场中央部分没有灌木,周边的灌木树冠松散,从而引导人们进入开阔的景观区。广场焕然一新,每一个穿越和绕行的人现在都会注意到它,设计师将公共汽车站放置在广场的一侧,并从空间中心清除额外的物体和交通标志,将开放性表现出来。广场上还种了两棵大郁金香树,形成广场的“门户”,这将打开Helkijn Straat到田野之间的开阔景观。
Opening the Square
The most important spatial gesture is opening the visual relationship across the whole width of the place. For this the existing trees on the dam are thinned out. The aim is to generate a transformative gesture that spans from the openness of single trees on the square at Helkijnstraat, via a loose tree canopy with no undergrowth in the central part to a denser vegetative volume that “leads” into the open landscape. The square will have a new presence. Everyone crossing and bypassing will now notice passing over or by a square. The opening of the square is reinforced by placing the bus stand on the side of the square and generally clearing extra objects and traffic signs out of the centre of the space. Two large tulip trees are planted in the square. As a pair they will form a “gate” onto the square, and a gate from Helkijn Straat into the open landscape of the fields.
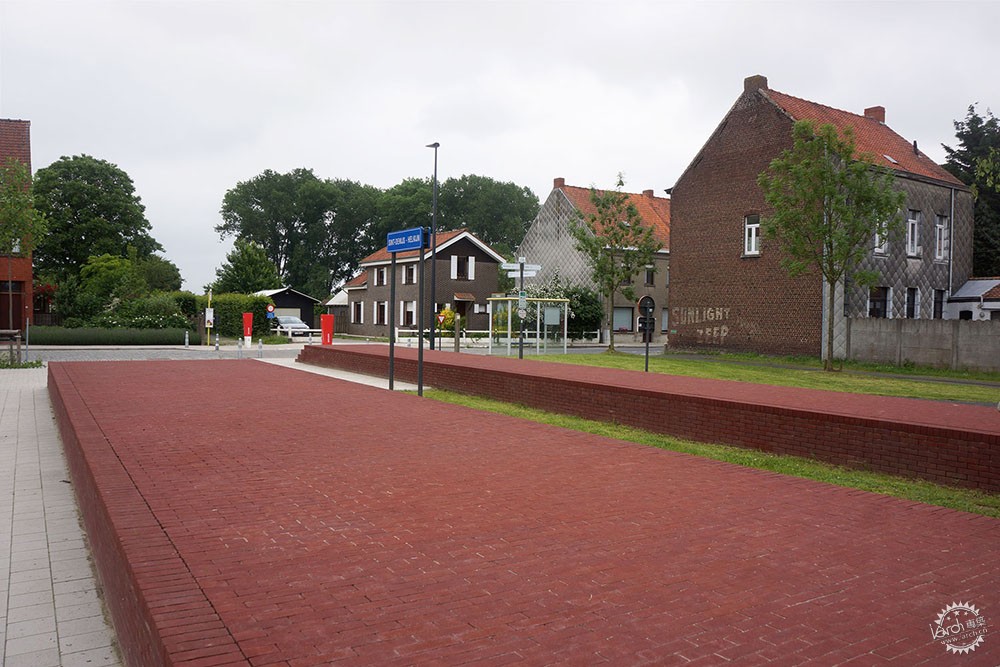
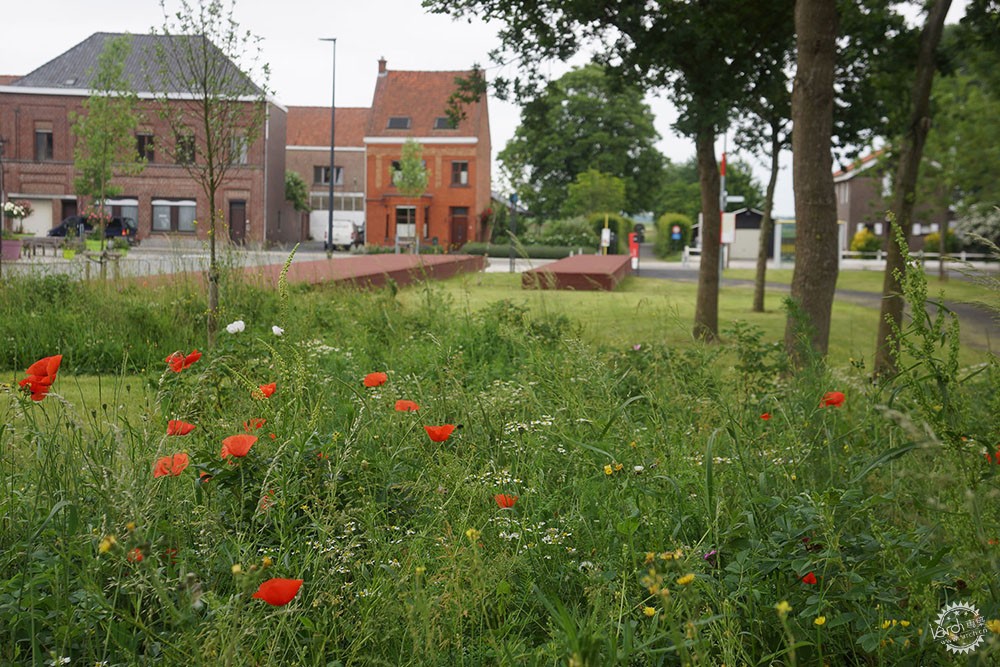
新平台
广场中央是一对长宽各不相同的“平台”,它就如同催化剂一样,以雕塑的姿态重新激活这座旧车站广场,这些“平台”用砖头包围,就像一对相邻的建筑,设计师以这种方式和姿态表达了对火车站和平台的抽象形式。广场上相互延伸的平台似乎在诉说着这里原有的火车站历史,强调了广场的背景信息。这种形式为Helkijn straat旁边的城市广场之间创造了一个过渡性的空间表达,同时形成了更加开阔的景观视野。而这两座平台也成为了公共空间中的社会功能元素,其高度为55厘米,可以用作座椅或舞台。两个平台之间的空间便是很好的聚会场所,因此也省去了广场上的城市小品。树林树冠下也设置了许多座椅,在这个介于广场和开阔景观之间的地带,野玫瑰等开花灌木让其成为一座阴凉的公园。在这里,骑行车、读书人等都可以放松休闲。
New platforms
The central, almost sculptural gesture to give the redesign of old Station Square catalysing moment for its possible reactivation, is a pair of “platforms” of different width and length. These volumes are fully clad in bricks, like the adjacent houses, and in this way create an abstract reminder of the train station and platforms in one gesture. Set on the square and extending into the adjacent dam, the two re-enacted „platforms“ enhance the context with a narrative of the former train station. The forms create a transitional, directional gesture between the more urban square next to Helkijnstraat and the departure of the tree covered dam into the open landscape. The platforms can become socially functional elements in the public space. Set at a height of 55 cm they can be used as seat and/or a stage. The space between them has invites to meet and come together. No further site furniture is necessary on the square. More seating is offered under the tree canopy in the grove on the dam. In this zone between square and open landscape flowering shrubs such as wild roses could make for a shady park-like place. Here a few benches offer relaxed seating for a rest on a bicycle tour, for reading a book, or a friendly chat.
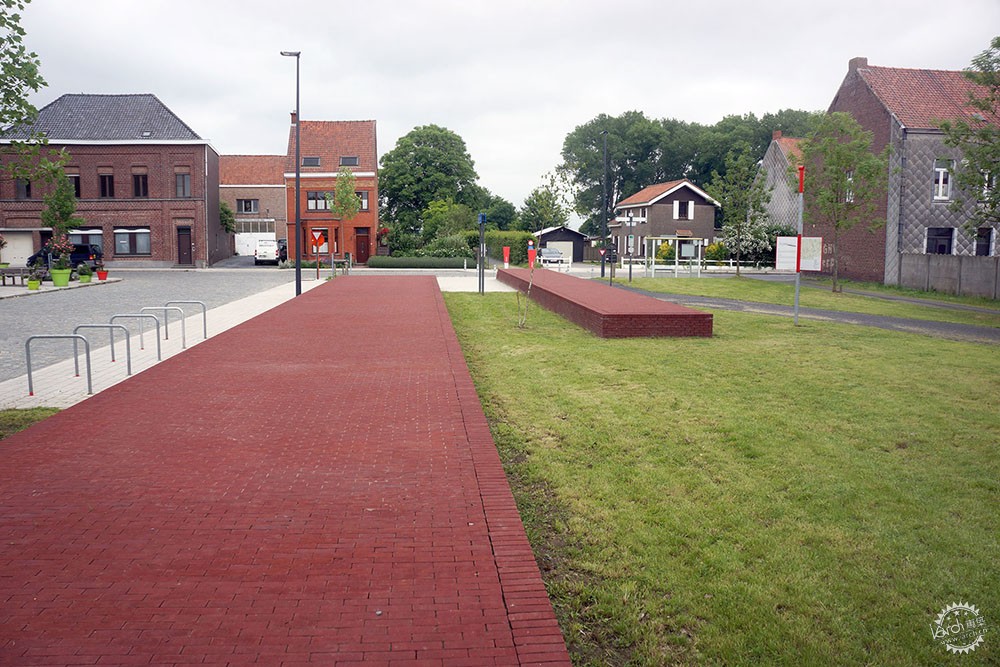
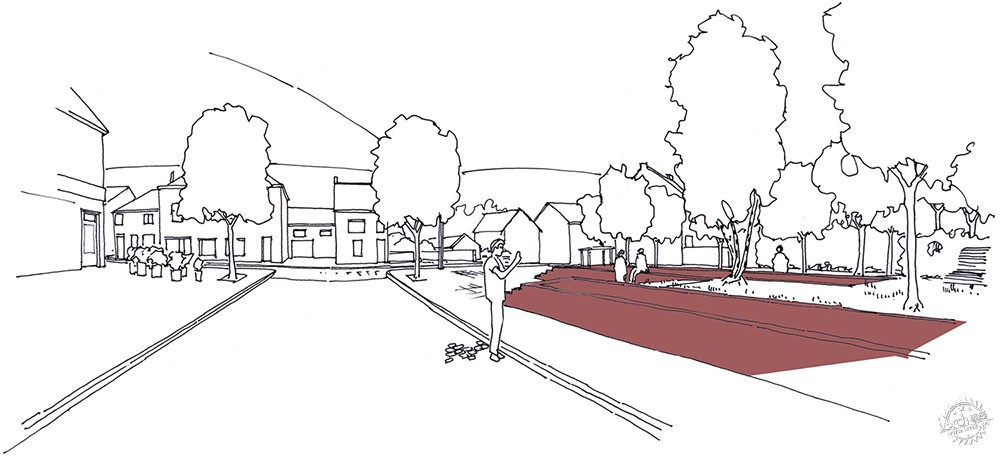

场所功能
广场的微调有助于丰富公共区域的功能性。这里也可以用于机动车的行驶,毕竟,车站广场本质上就是不同交通方式的汇合点。与此同时,设计师还增加了行人交通、休闲、会议,甚至举办小型文化活动的地方。Helkijn straat人行道被延伸,形成了广场的中央地带。其旁侧还有巴黎咖啡厅(Café de Paris),这些空间将不同的功能相互结合,为行人提供便利。Oud火车站的中央广场和咖啡厅前面的阶梯则利用了室外座位形成外部空间。
Making places
A slight reorganisation of the squares’ surfaces will help to generate the functional opportunities of public users. Motorised traffic should not be excluded from the square are altogether–after all a station square is essentially about the convergence of different modes of transportation. At the same time, pedestrian traffic and areas for relaxation, for meeting, or even for staging small cultural events do currently not exist there. The sidewalk at Helkijnstraat is extended to create a paved surface in the middle of the square. The same is done next to the Café de Paris. This creates two distinct surfaces that offer themselves to pedestrians. The Oud Stationsplein has a (central) square again and a terrace in front of the café. The café will have a chance to use the exterior space for outdoor seating.
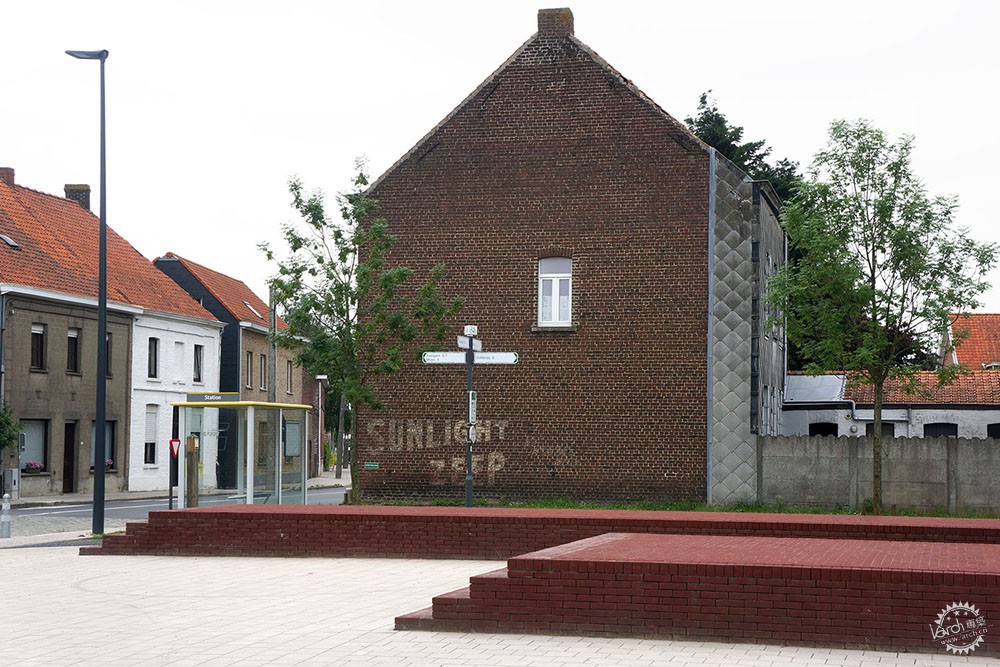
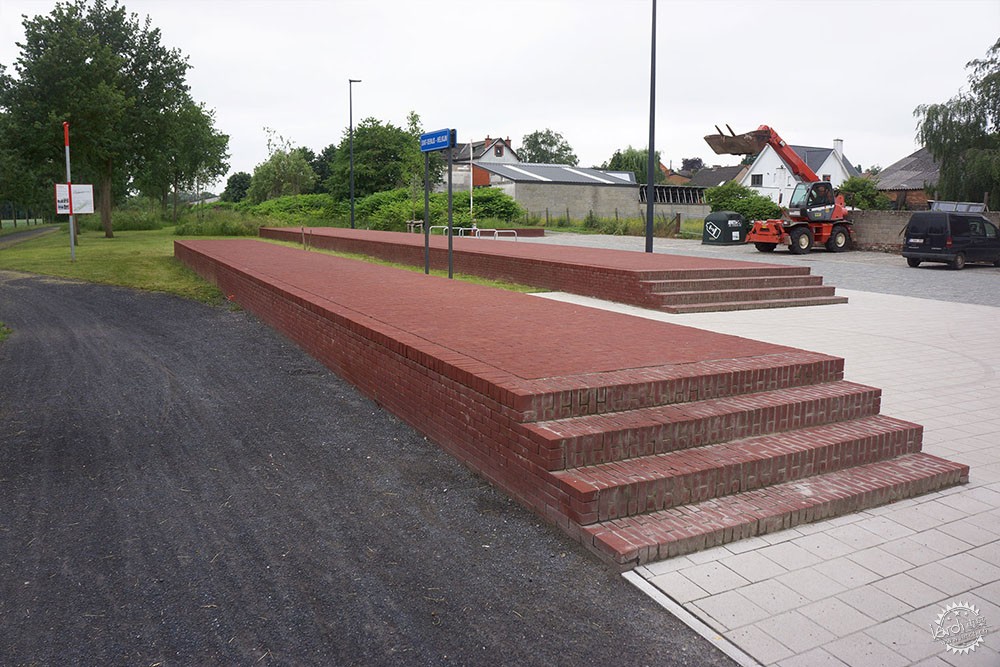
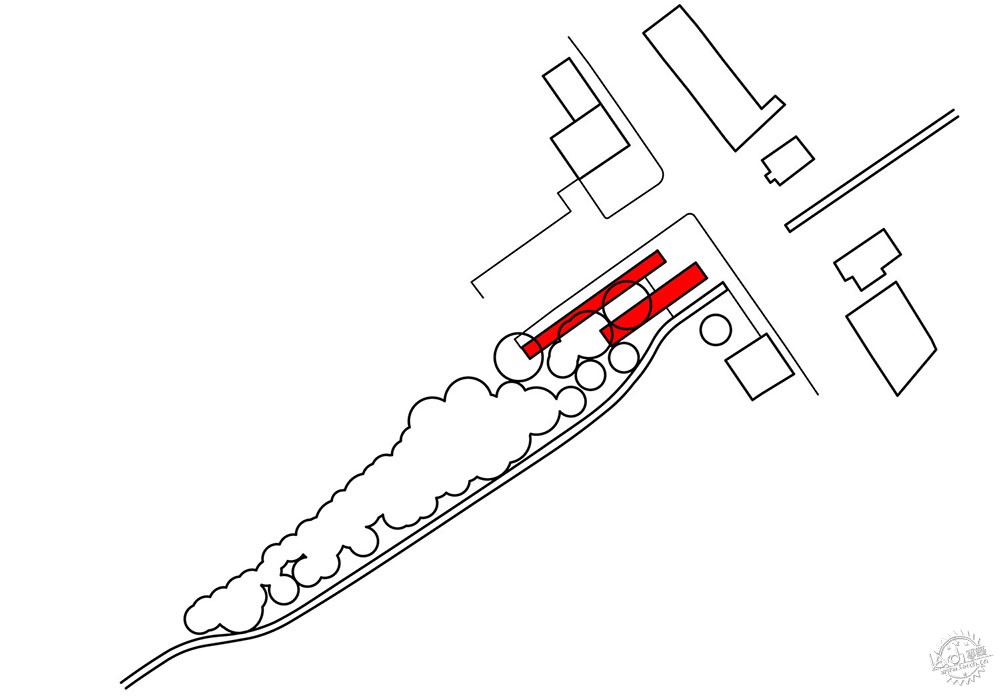
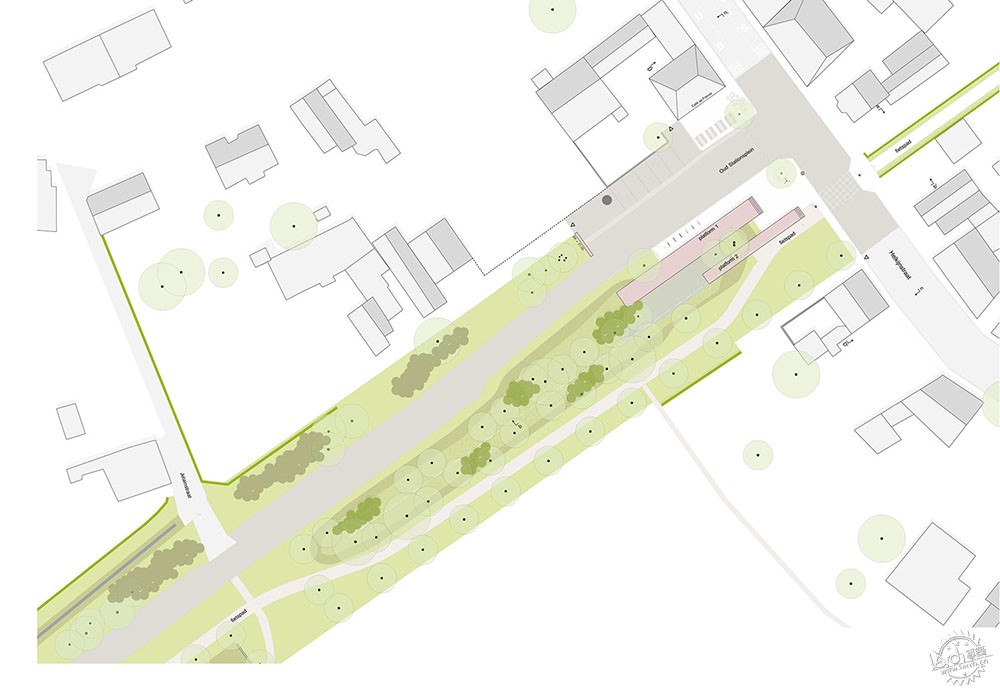

景观设计:100Landschaftsarchitektur事务所
事务所任务:景观设计
网站:www.100land.de
项目位置:比利时 兹韦弗海姆
设计时间:2011年
建设时间:2017年
照片版权:Thilo Folkerts
Short office name: 100Landschaftsarchitektur
Role of your office in the project: landscape design
Website: www.100land.de
Project location: Oud Stationsplein Sint Denijs, Zwevegem (B)
Design year: 2011
Year Built: 2017
Photo credits: Thilo Folkerts
|
|
专于设计,筑就未来
无论您身在何方;无论您作品规模大小;无论您是否已在设计等相关领域小有名气;无论您是否已成功求学、步入职业设计师队伍;只要你有想法、有创意、有能力,专筑网都愿为您提供一个展示自己的舞台
投稿邮箱:submit@iarch.cn 如何向专筑投稿?
