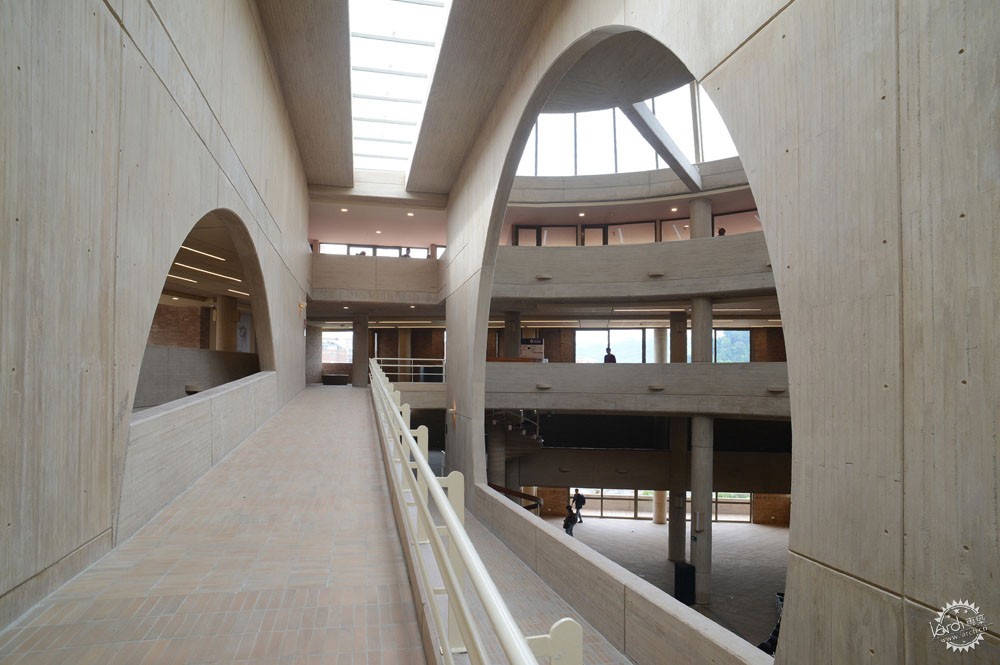
Rogelio Salmona大学文化中心一期
University Cultural Center Rogelio Salmona – First Phase / Rogelio Salmona
由专筑网李韧,王帅编译
来自建筑事务所的描述:该项目是哥伦比亚中部地区的重要文化项目,建筑位于马尼萨莱斯,是哥伦比亚咖啡区的主要城市,这里的人口约50000。
Text description provided by the architects. Is the most important cultural project of the central region of Colombia. It is Located in Manizales, one of the principal cities of the coffee zone of the country, with a oblation of 500.00 habitants.
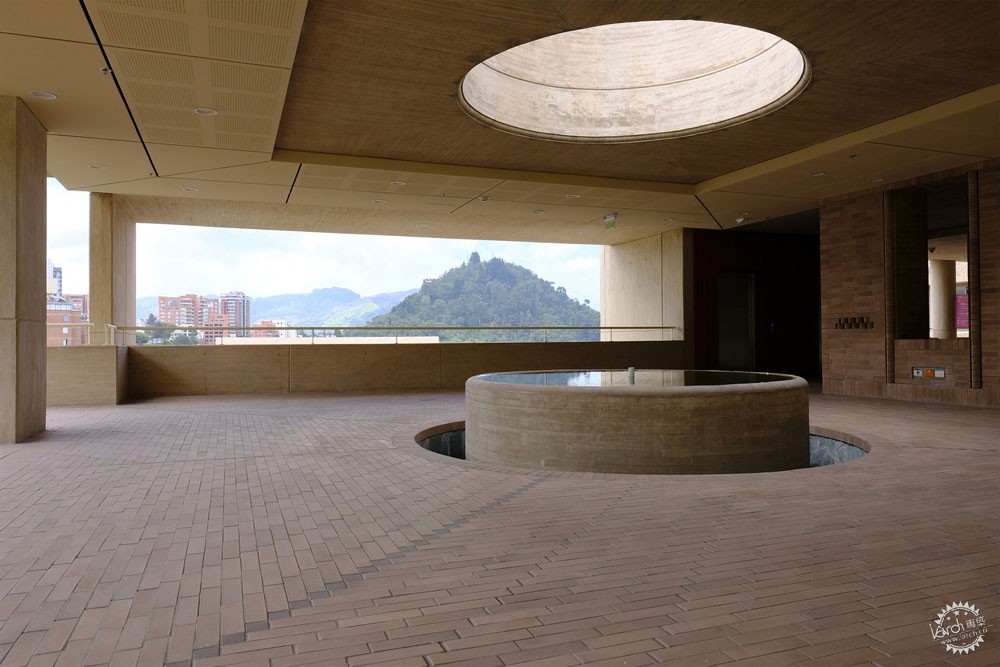
该项目通过视觉艺术和新技术的应用,强调了大学的文化生活和公民特征,促进了创新、调查,以及教育。这座建筑同样还为市民提供了社交区域。
The project enhanced the university's cultural life and also citizenship, promoting innovation, investigation, and education through visual arts and the use of new technologies. The building also offers a place for social integration on a metropolitan and regional scale.
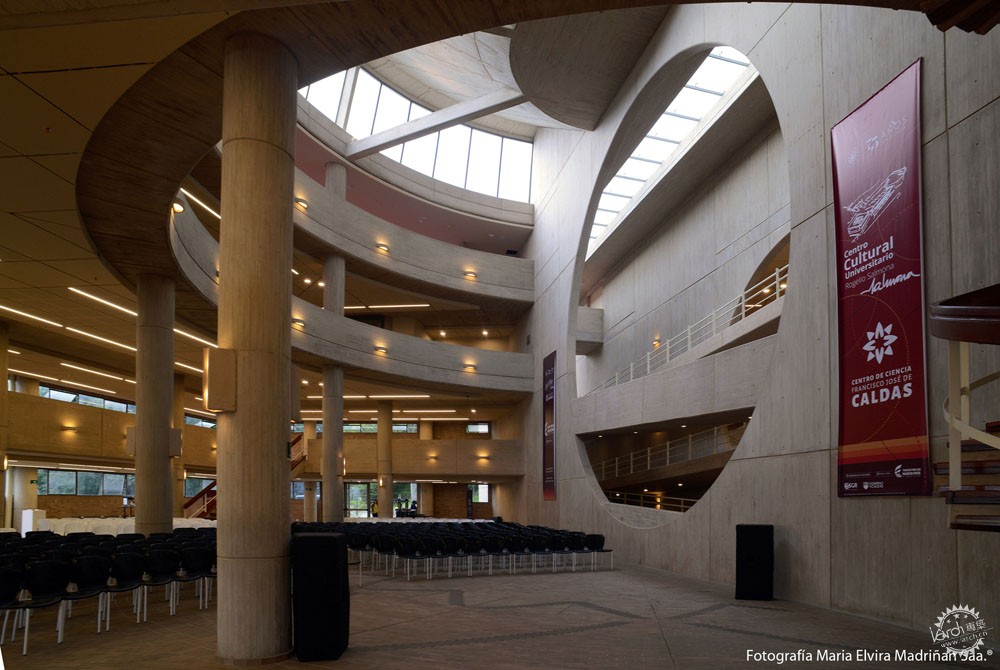
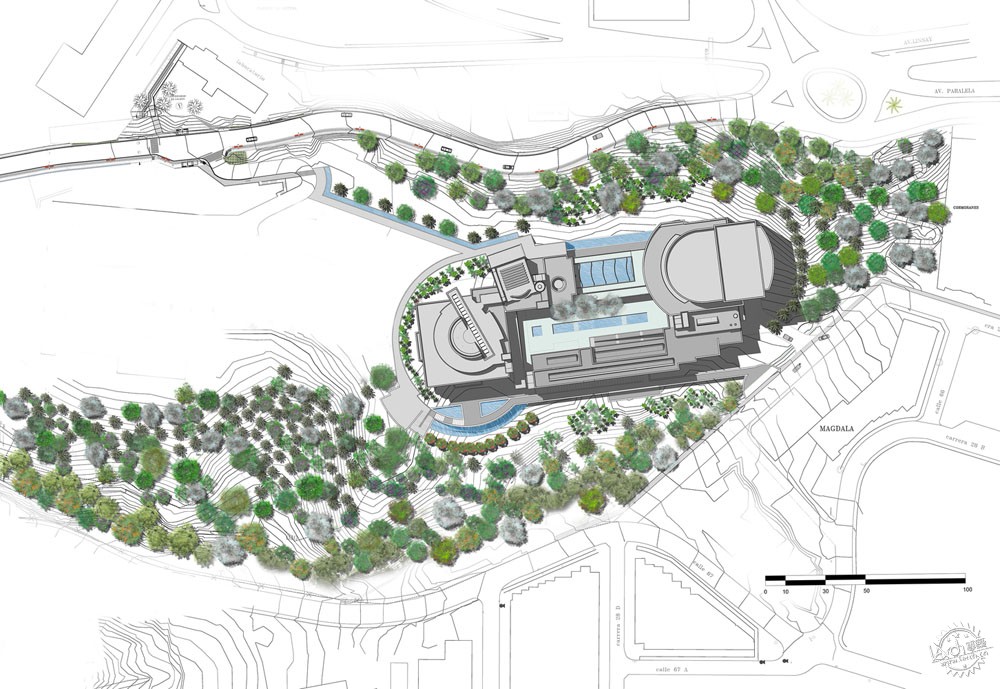
项目场地为倾斜坡道,但是有着山地景观特征,建筑需要呼应项目场地,同时,这座建筑也位于场地较为平坦的地区,因此不需要过多的挖掘,节省了时间与土方工程。
In a place characterized by its pronounced inclines and views of the mountainous region, the project responds to the topographical conditions of the terrain. The project was situated longitudinally in the only flat section of the area to avoid excavations and save considerable time in construction.
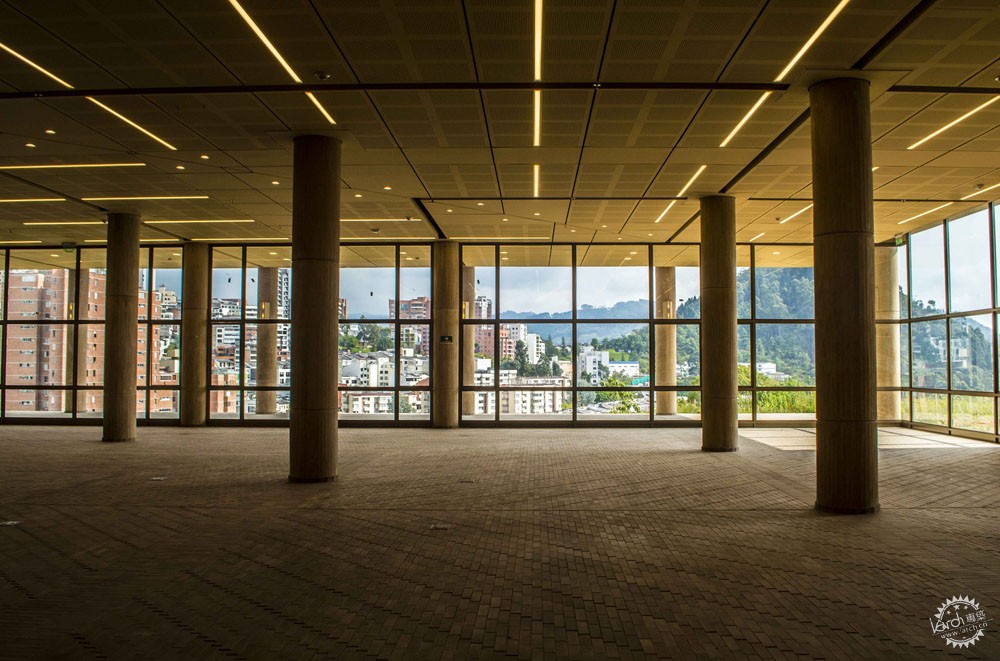
操场是建筑的中央集会区域,因此能够增强社区感和现有地质特征。
The playground acts as a central area and meeting point for the rest of the building. And with that, a vital role in strengthening the community and its existing geography.

方案中的景观设计强调并丰富了主要生态结构,同时为城市带来新特征。
The proposed landscape contributes to the enrichment and strength of the principal ecological structure, giving the city a new identity and ambiance.
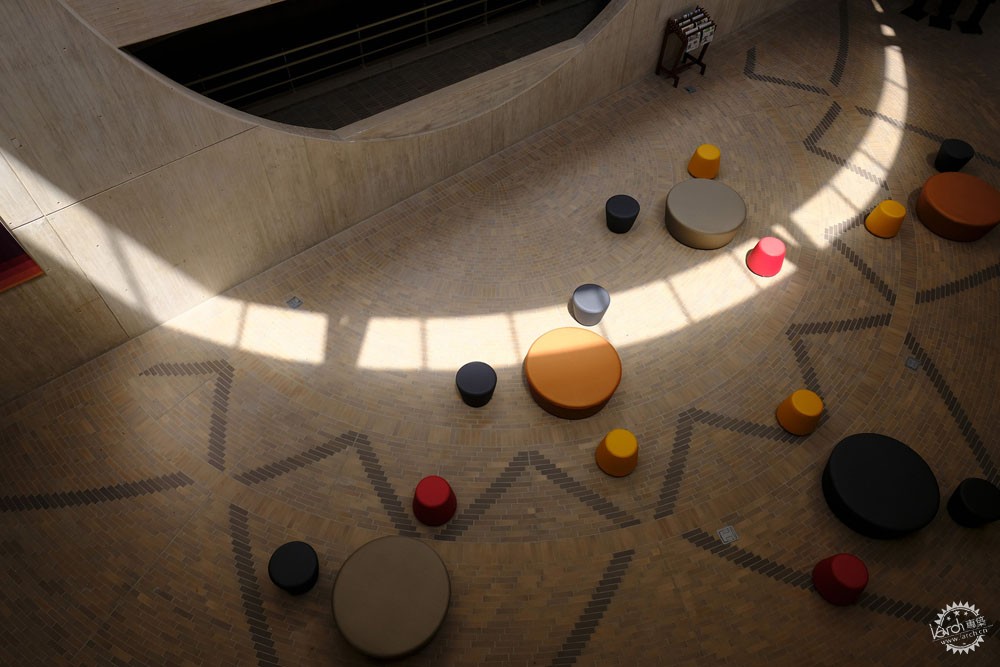
文化中心由大型图书馆、科学中心、180座的礼堂、餐厅、展厅、露天礼堂、音乐厅、办公室、会议室等部分组成。而在未来,这里还将建造有容纳600人的剧院,用作补充服务功能。
The program of the Cultural Center is composed of a large library, science center, an auditorium with a capacity of 180, a cafeteria, an exhibition room, an open-air auditorium, a conservatory, offices, and meeting rooms needed for administration and cultural activities. In the future, a theater with a capacity of 600 with complementary services for the conservatory will be built.
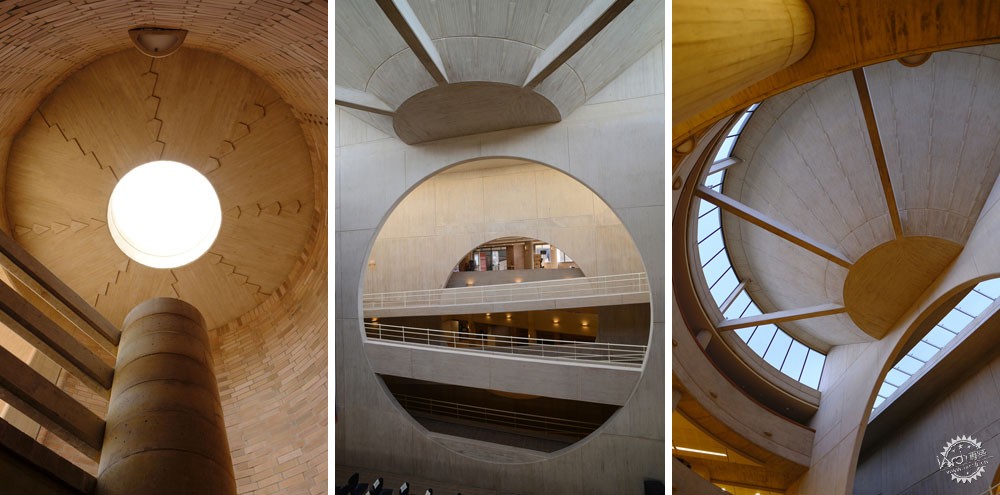
文化中心的主要材料为砖石和混凝土。当地的公司对此也进行了大量的研究,从而配置出最适宜的暖色混凝土和砖石色彩。
The primary materials of the Cultural Center are concrete and brick. Local companies of the region performed numerous studies to find the warmest concrete and brick colors.
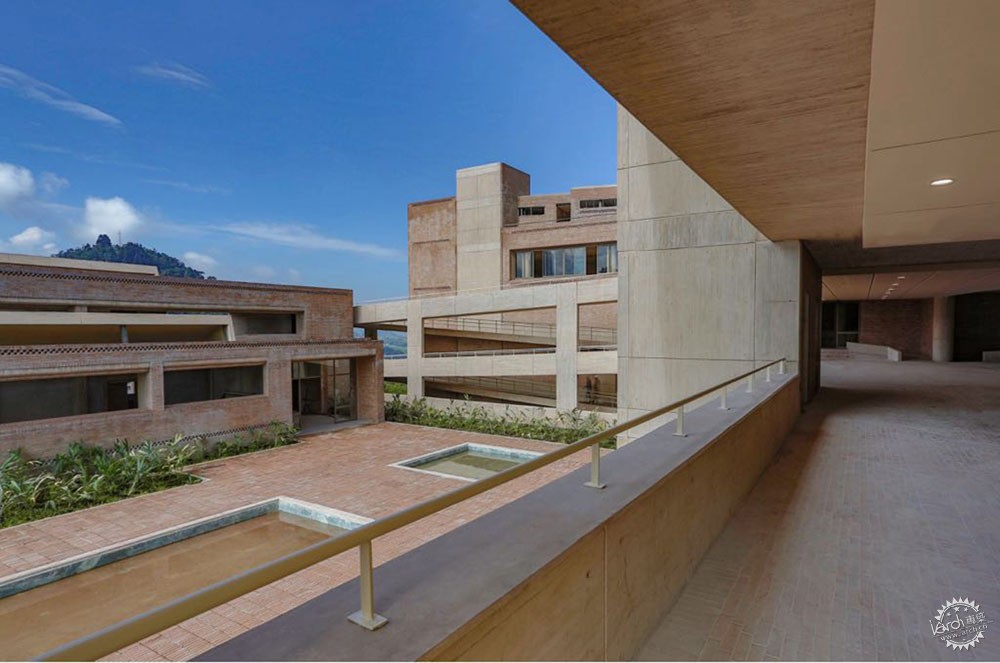
在项目中工人应用了现代施工技术,从而表达高品质工艺。砖石结构的多重作用和材料丰富特征具有高度价值,而混凝土则主要应用在结构体系之中。墙体和结构体系如同美妙的乐章,不仅具有节奏感,还有各项韵律组成。
In the project, contemporary construction techniques were incorporated to highlight the high quality of craftsmanship. With the brick, versatility and material richness were valued, while with concrete, the structure was the primary focus. Like with music, the walls and structure were composed of rhythms, cadences, and silences.
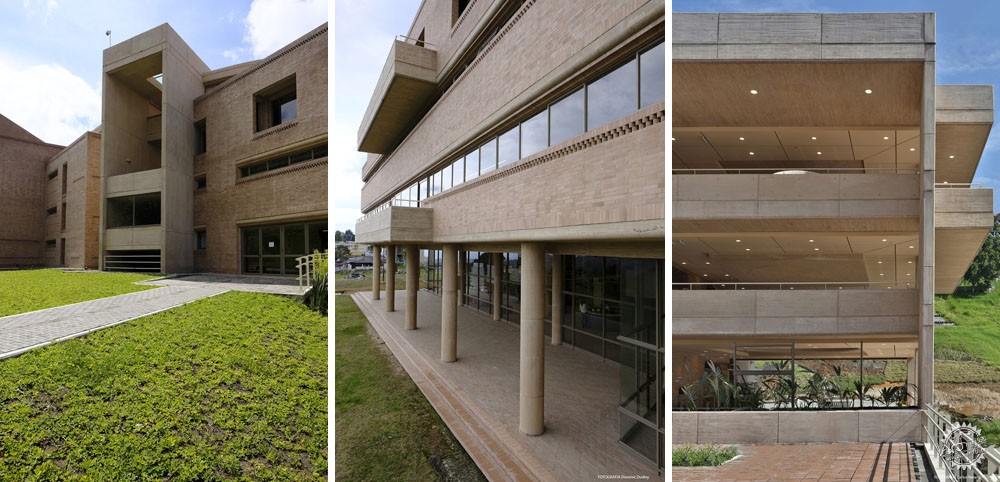
这座建筑是对场地的呼应,同时也丰富了文化生活和社会凝聚力,这些益处不仅针对马尼萨莱斯而言,甚至包含整个咖啡地区。
The building is a response to the site and contributes to the enrichment of cultural life and social integration, not only in Manizales but the entire coffee region.
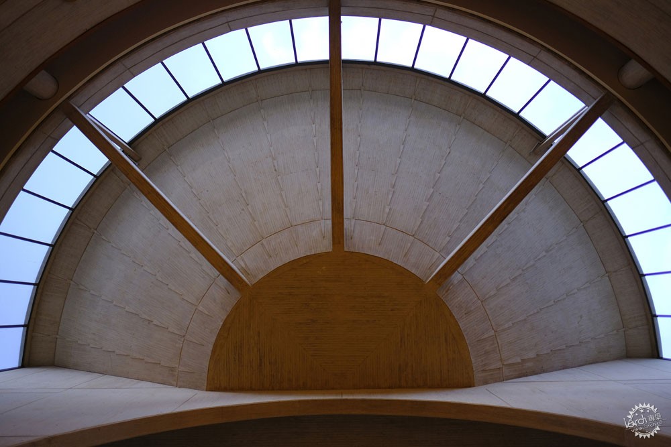
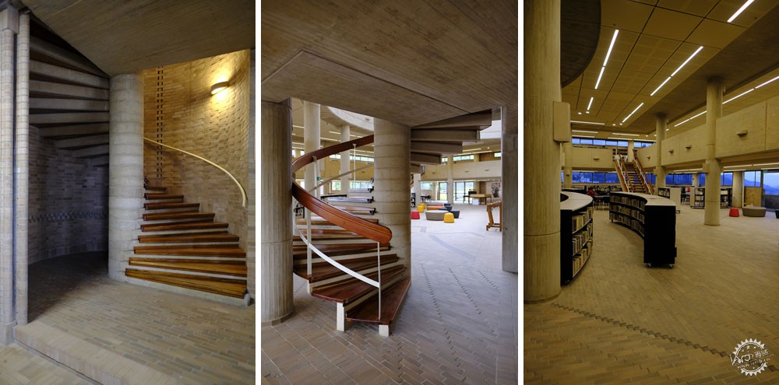
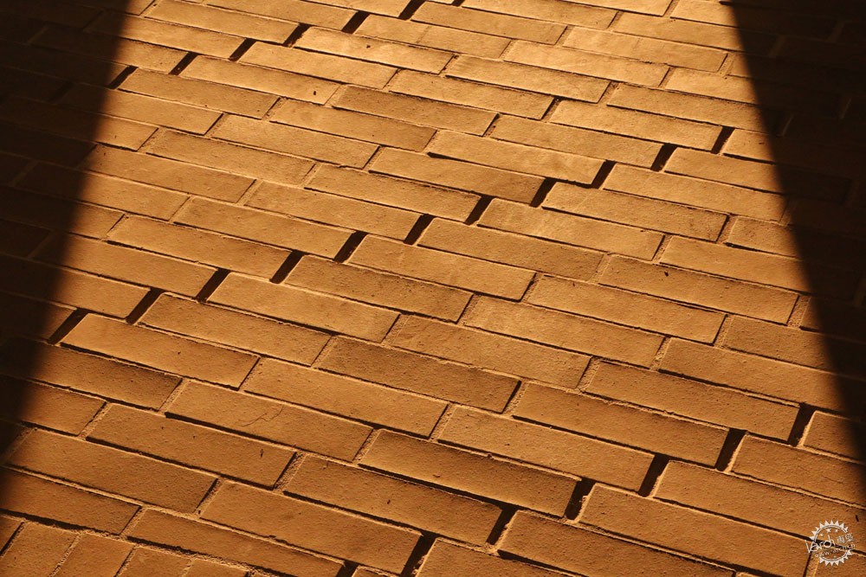
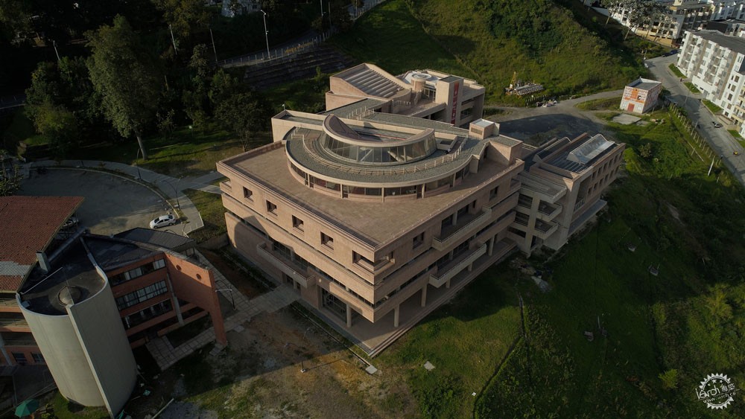
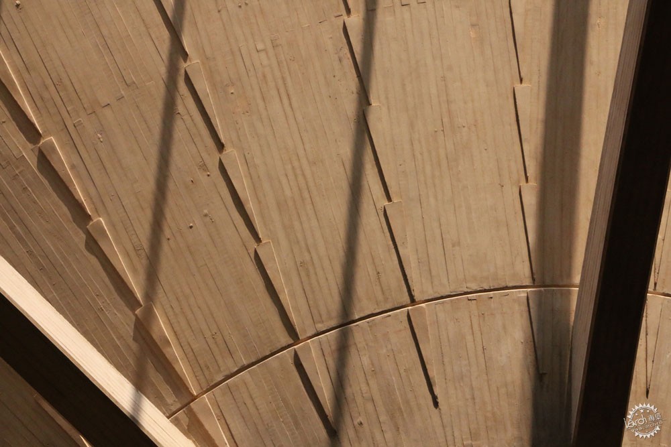
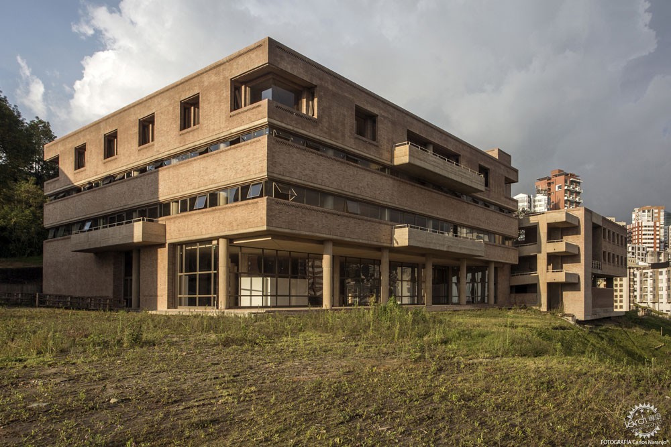
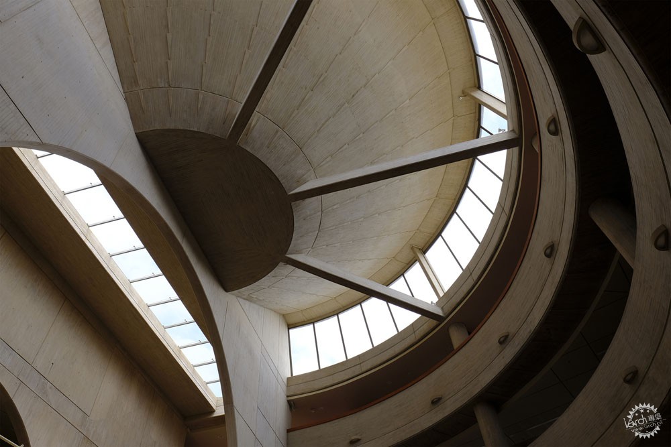
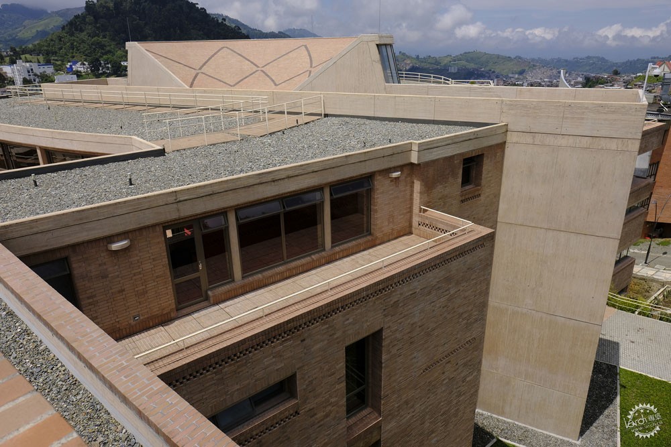
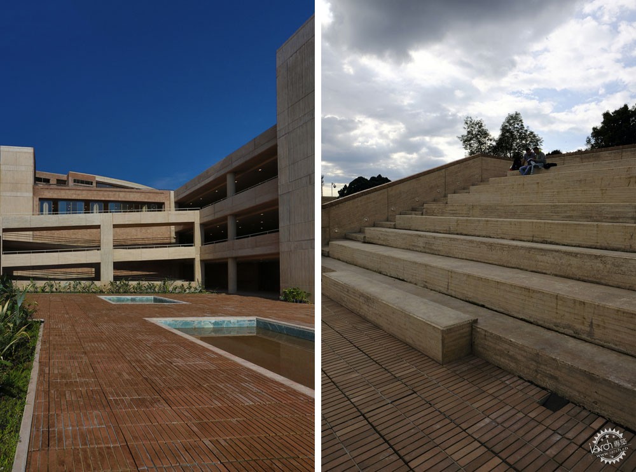
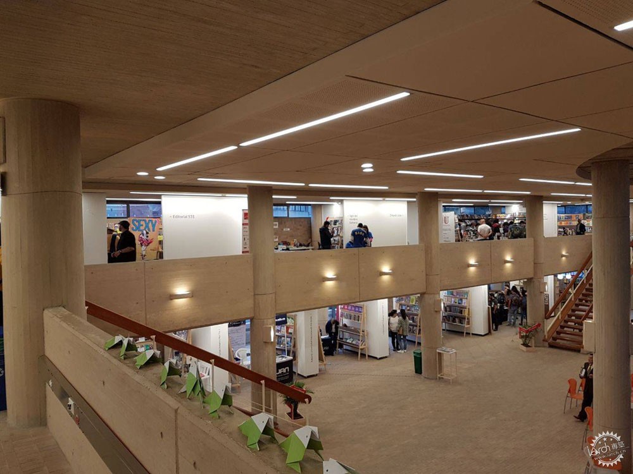
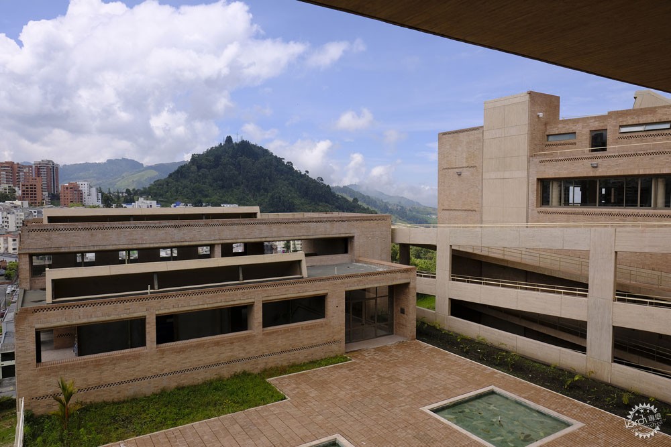
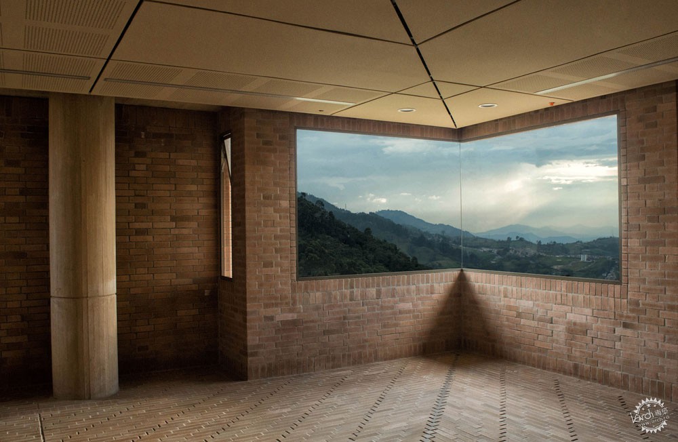
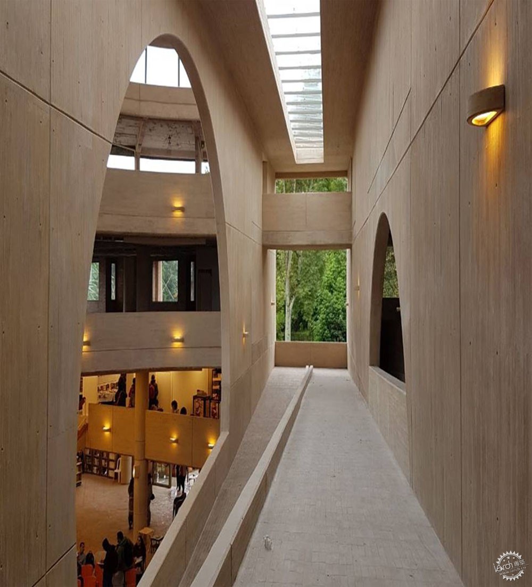
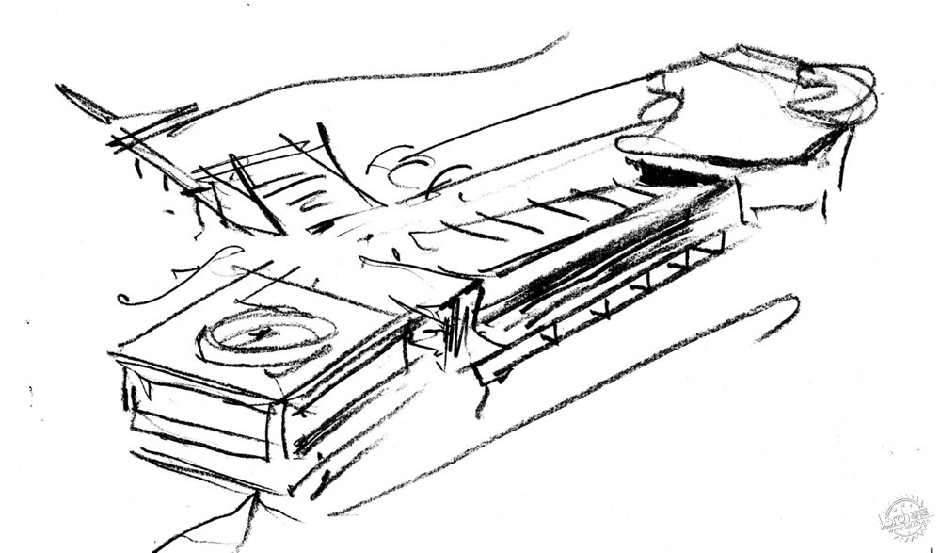
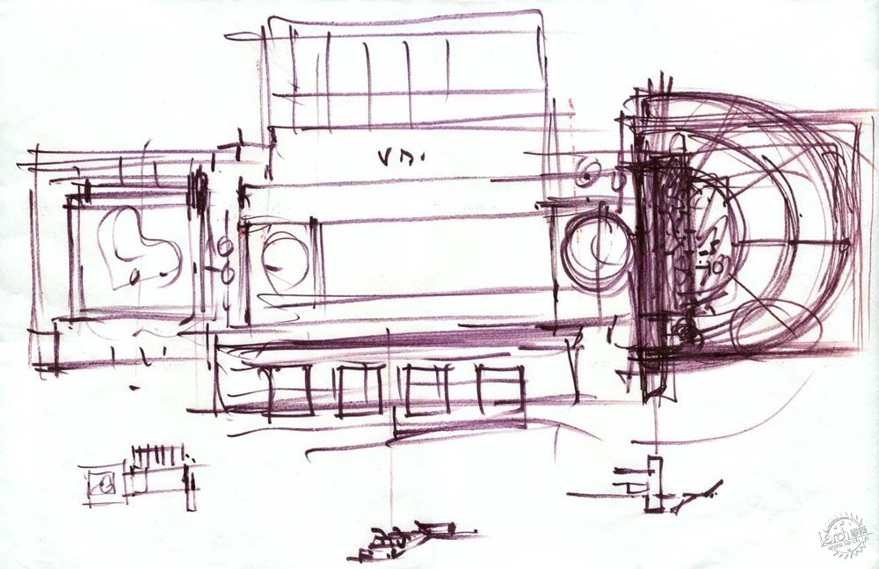
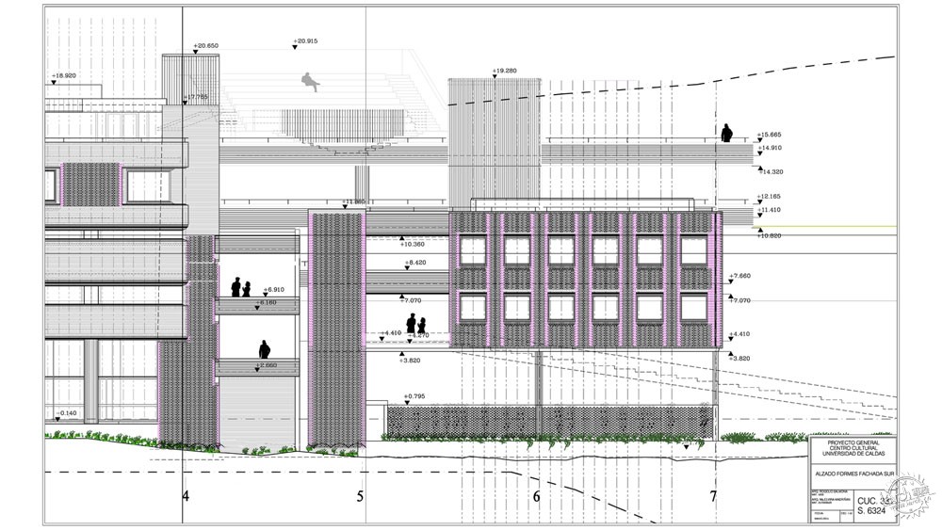
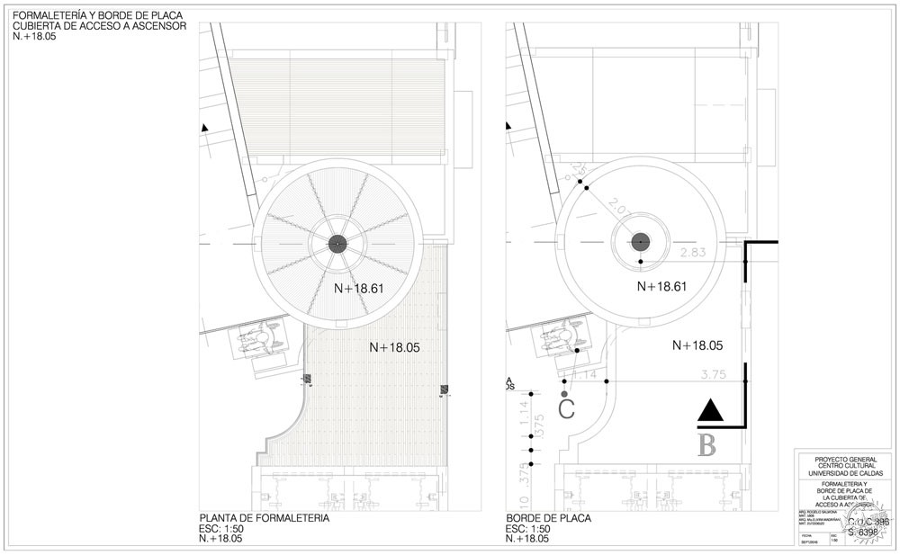

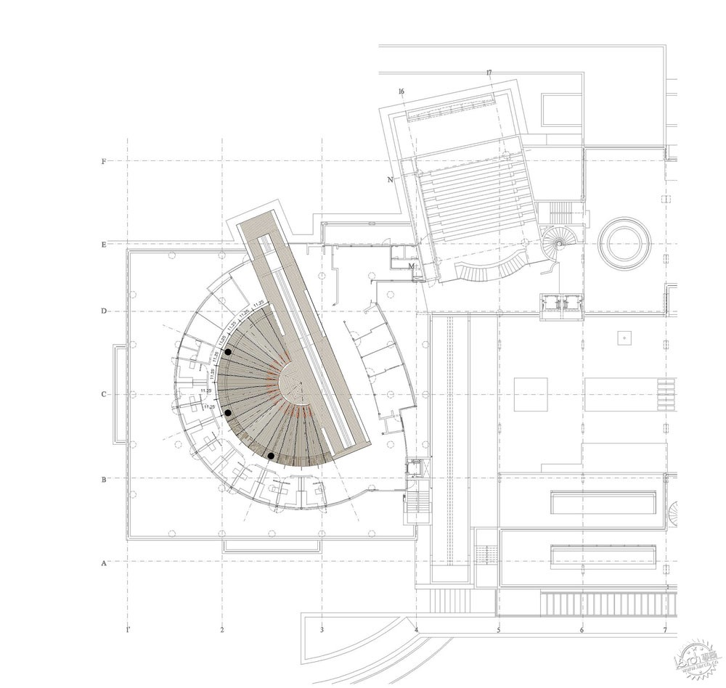
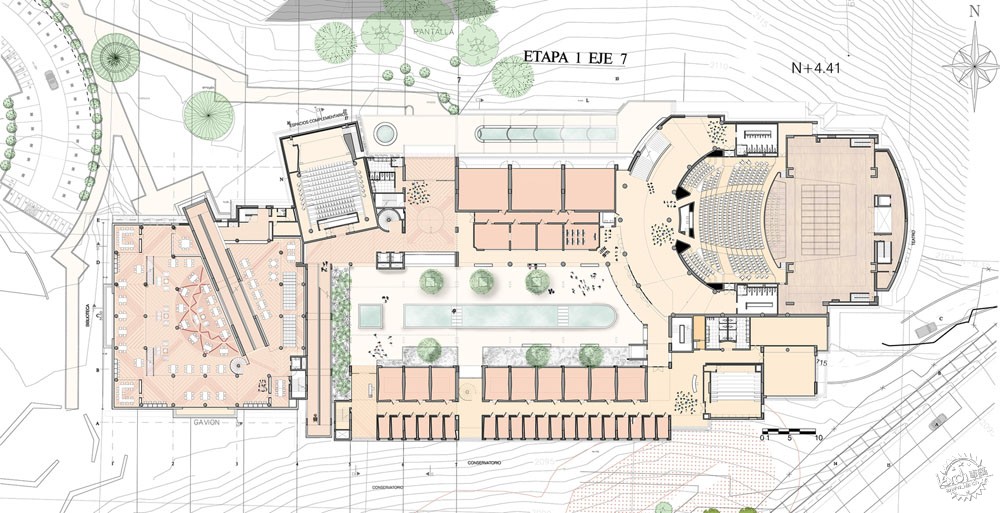
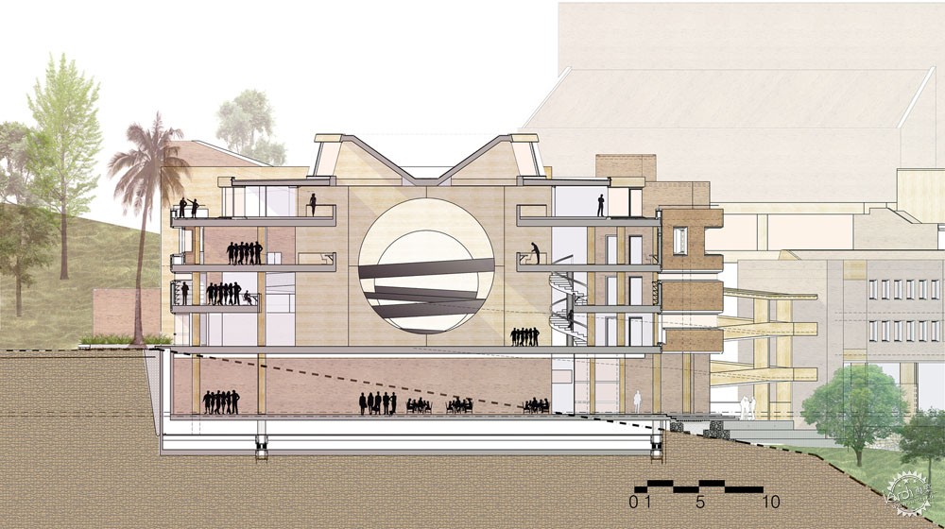


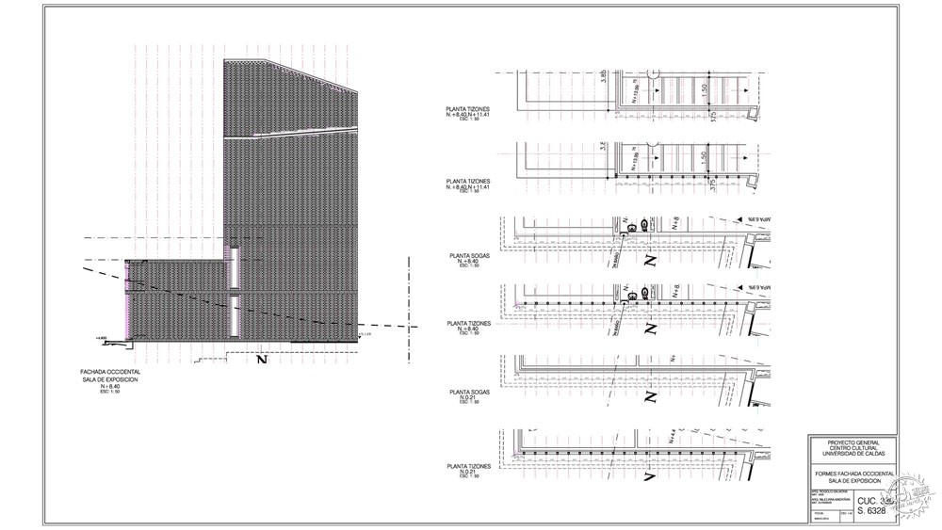
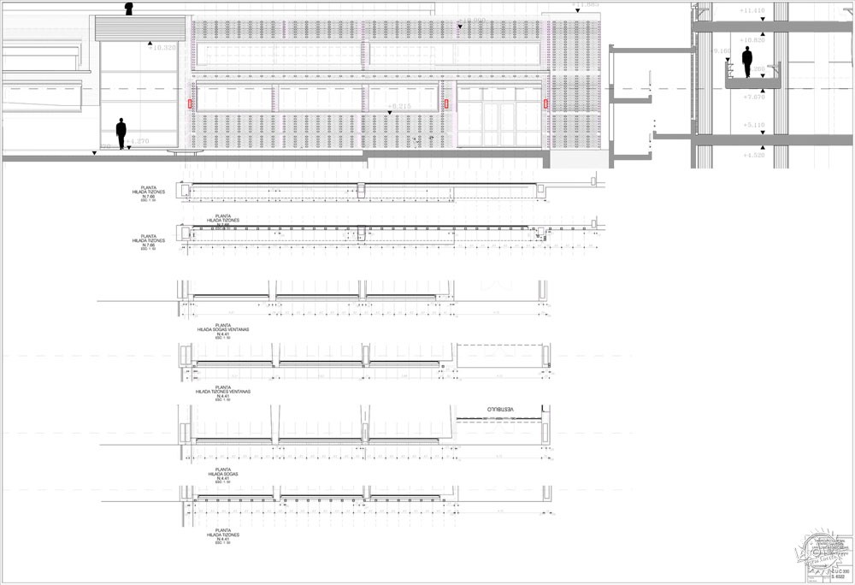
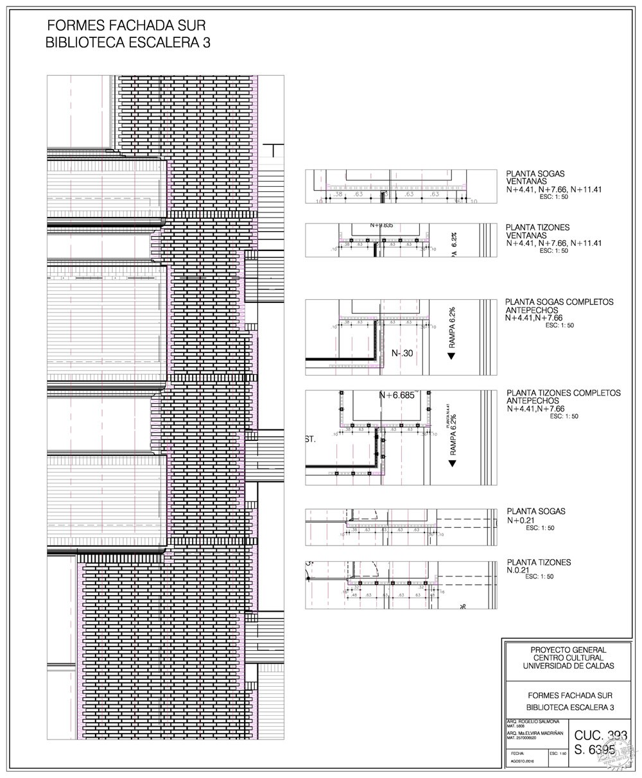
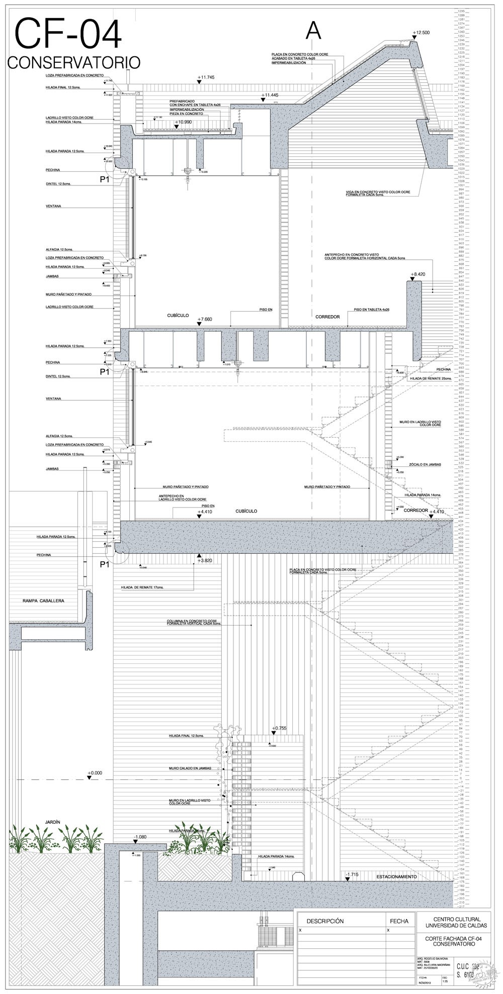
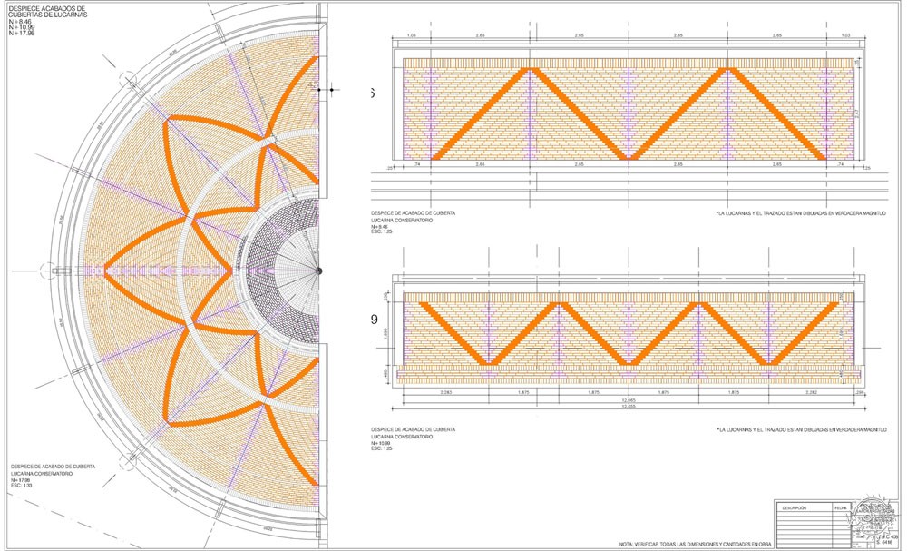
建筑设计:Rogelio Salmona
地点:哥伦比亚
主创建筑师:Rogelio Salmona, Maria Elvira Madriñan
设计团队:Fernando Amado Zarate, Diego Alejandro Ferro Martínez
面积:12400.0 m2
项目时间:2018年
摄影:Maria Elvira Madri§an, Dominic Dudley, Mauricio Diaz Gomez, AOB,Carlos Naranjo, Gabriel Ossa, Juan Camilo Jaramillo, Luis Miguel Martinez, Luis Suarez Sierra
制造商:Gyplac, Etex Colombia, Argos
施工方:Diego Tamayo Serna
结构施工:Josué Galvis
项目发起:Universidad de Caldas
场地研究:Geotécnicos SAS, Ing. Ignacio Lopéz Villa, Quasar Ingenieros Consultores y Cia Ltda. Ing. Jorge Alonso Aristizabal.
电力设计:Alberto Salazar (preliminar studies), Gabriel Eugenio Tobón
水力与卫生设计:JB Ingeniería. Ricardo Forero
安全工程:Gabriel Eugenio Tobón
声学工程:A.D.T
生物气候:Jorge Ramírez
插图:Rogelio Salmona S.A
审查:Jorge Mejía Arango
Architects: Rogelio Salmona
Location: Cl. 65 #26-10, Manizales, Caldas, Colombia
Architects in Charge: Rogelio Salmona, Maria Elvira Madriñan
Design Team: Fernando Amado Zarate, Diego Alejandro Ferro Martínez
Area: 12400.0 m2
Project Year: 2018
Photographs: Maria Elvira Madri§an, Dominic Dudley, Mauricio Diaz Gomez, AOB,Carlos Naranjo, Gabriel Ossa, Juan Camilo Jaramillo, Luis Miguel Martinez, Luis Suarez Sierra
Manufacturers: Gyplac, Etex Colombia, Argos
Construction: Diego Tamayo Serna
Structural Construction: Josué Galvis
Promotor: Universidad de Caldas
Ground Studies: Geotécnicos SAS, Ing. Ignacio Lopéz Villa, Quasar Ingenieros Consultores y Cia Ltda. Ing. Jorge Alonso Aristizabal.
Electric Design: Alberto Salazar (preliminar studies), Gabriel Eugenio Tobón
Hydraulic and Sanitary Design: JB Ingeniería. Ricardo Forero
Security, Datta and Voice: Gabriel Eugenio Tobón
Acoustic Engineering: A.D.T
Bioclimatic: Jorge Ramírez
Ilumination: Rogelio Salmona S.A
Audit: Jorge Mejía Arango
|
|
