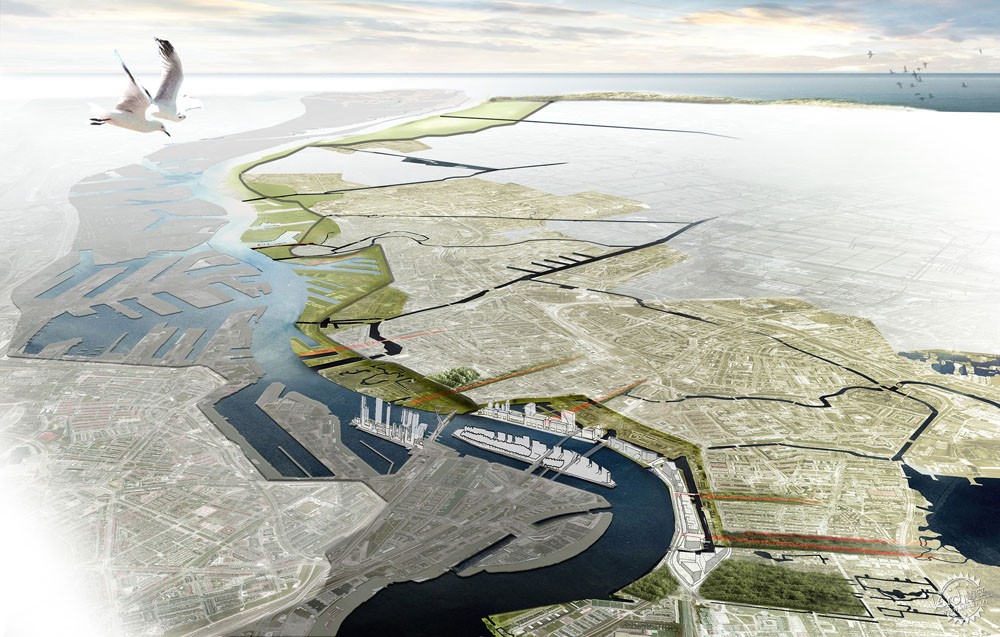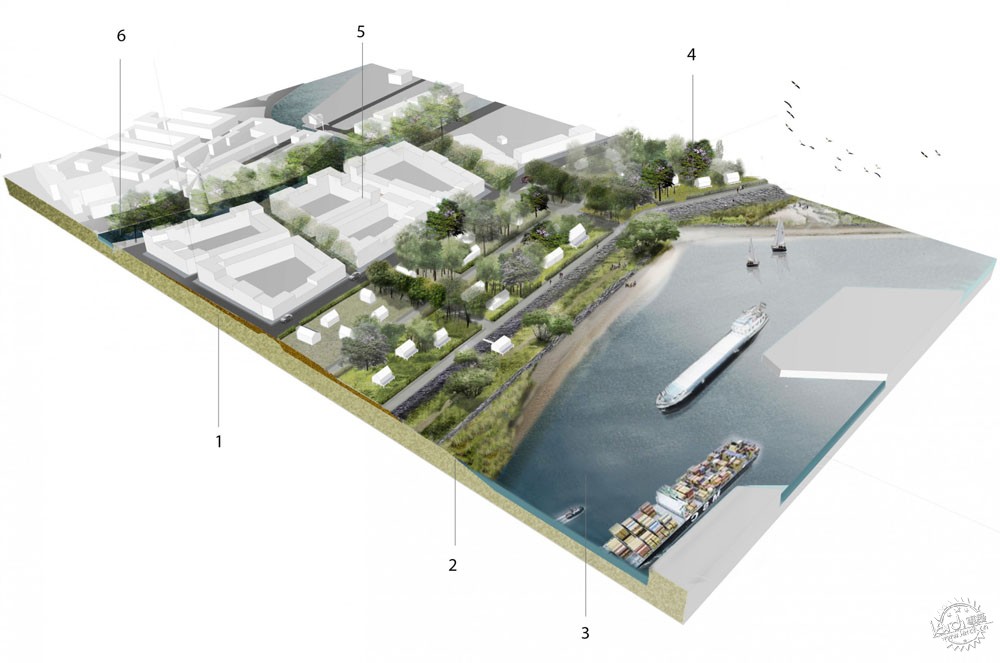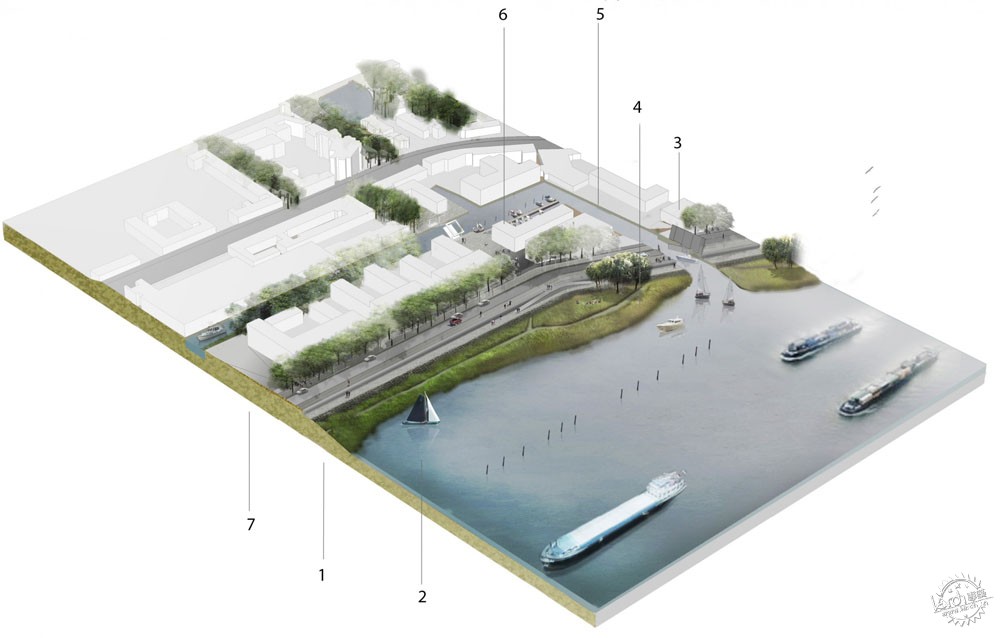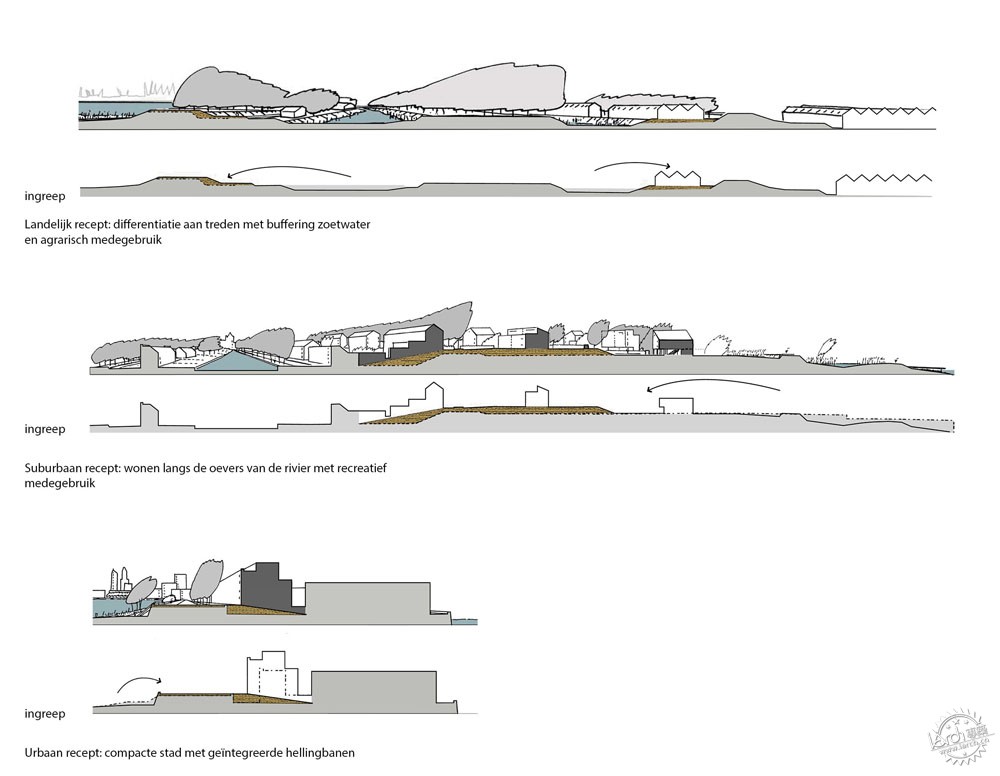
荷兰角港至鹿特丹段堤坝滨水三角洲景观模式研究/The Dyke Platform as a sturdy Delta landscape extending from Rotterdam to Hook of Holland
堤坝平台景观研究
THE DYKE PLATFORM / Rotterdamse Academie van Bouwkunst
由专筑网pilewyj,王帅编译
三角洲景观是联系城市和河流的重要节点
在鹿特丹和荷兰角港之间的马斯河右岸,有多种多样的城市三角洲景观,而堤坝平台则作为三角洲片区的主要防洪设施。
The delta landscape as a link between city and river
The primary flood defence designed as a dyke platform with a versatile urban delta landscape on the right bank of the river Maas between Rotterdam and Hook of Holland.

被绿植覆盖的荷兰斯希丹的三角洲景观模式:1.连接城市与河流的水渠;2.两条滨河道路;3.考虑潮汐影响的自然驳岸;4.植被丰富的滨河住宅区;5.Schiewijk,一个新的城市区;6.Schie历史区域恢复/The proposed Delta landscape at Tree-shaded Schiedam 1 Ramps connect the city with the river; 2 Routes along the natural banks of the river; 3 Natural banks with tidal influence; 4 Leafy residential area on the river banks; 5 Schiewijk, a new city district; 6 Historic Schie restored
现如今面临的一个问题为,由于闸道开放的西南三角洲与北海有永久通航连接(纽威水域),现有的防洪设施需要加强。设计师通过对三角洲的景观修复维护与消除该地区物理故障点相结合,以加强堤防。这些投资为这个地区提供了一个既可以扫除城市现有障碍,又可以开发具有丰富的如居民区、商业区、自然科教区和休闲娱乐区的动态滨水空间的机会。在本研究中,主要防洪工程不再被视为一个单调的土木工程学科,而是作为未来城市设计面临水上挑战的起点。通过将城市主义、景观建筑和安全结合起来,马斯河右岸将被打造成具有宜居条件的三角洲景观,从而加强了城市与河流之间的联系。
One consequence of an open Southwestern Delta with a permanent navigable connection (Nieuwe Waterweg) with the North Sea is that the existing flood defences will need heightening. The strategy in this design consists of coupling Delta investments to strengthen the dykes with eradicating physical trouble spots in the region. The investments offer the region an opportunity to both raze existing barriers in the cities and develop dynamic waterfronts with a wealth of residential neighbourhoods, businesses, nature and recreation areas. In this study the primary flood defence is no longer regarded as an autonomous civil-engineering subject but as a stepping-off point for the future urban design challenges facing cities on the water. In hitching together urbanism, landscape architecture and safety, the right Maas bank acquires a Delta landscape with new living environments which forge a link between the cities and the river.

在鹿特丹Buizengat内港的三角洲景观:1.节奏分明的MAAS大道;2.绿色驳岸与娱乐元素;3.以闸门为防洪堤的Buizengat大桥;4.城市长廊;5.Buignen游艇港口;6.新克拉林斯桥;7.连接城市与河流的缓坡平台/The proposed Delta landscape at Buizengat inner harbour in Rotterdam 1 Compact Maas boulevard; 2 Green banks with a recreational component; 3 Buizengat bridge with a floodgate as flood defence; 4 City Promenade; 5 Buizengat yacht harbour; 6 Nieuwe Kralingse bridge; 7 Gentle ramps within the platform connect city and river
想要达到理想的景观效果,就意味着放弃仅仅单纯提高初级堤防的想法。该项目的主题是“从单调的堤坝到堤坝平台,作为一个多样化的三角洲景观的规划”。这一类别的景观起到宽阔的、安全的三角洲堤坝的功能。它通过选择牢固的实物基础连接,并将其延续至滨河空间、再从滨河空间继续延伸到水域,将城市与河流联系起来。
To achieve this means relinquishing the idea of merely raising the primary dyke. The slogan is 'From monotonous dyke to the Dyke Platform as ground plan for a varied Delta landscape'. This landscape acts as a broad, secure Delta dyke. It ties the city to the river by opting for strong physical connections and hitching these to continuous routes along, on and to the river.

斯希丹绿地,位于堤坝最顶层,人们也可以沿着坡道走向河边/Tree-shaded Schiedam, living on the topmost treads with others stepping down to the river

从坡道远眺河道对岸节奏紧凑的城市/View of the compact city from the promenade with treads interconnected by ramps
堤坝平台由若干层级组成。各个层级之间的差异在景观发展类型以及如何适应方面创造了多样性。一些堤坝台面被降低,以便在高水位的时候给河流提供更多的空间。为了安全起见,高于河面6.2m且可延展宽度的连续淹水线将堤顶台面延续成一个景观体系。
堤防平台内较低层级的空间与鹿特丹较广地区的土壤地貌相协调。土壤的遗传物质总是表现出一系列的高度差异,截面高度范围从海平面以上2.8米到3.6米,是由河流的自然沉积造成的。港区和一级防洪堤通过直接的方式提高到海平面以上5.4米处,创造出不同高度的多个平台。通过加宽并因此加强防洪结构,土壤中有着相互联系的遗传物质和机械加高被重新定义并联结成一个宽阔、安全的三角洲堤坝。
踏面之间的高度差异创造了一个公共空间,包括森林,水草甸,公园,石头码头和缓缓倾斜的河岸。除了接近自然、富有乡土气息的框架之外,还有新的城市环境,其中与河流和城市有关的发展类型、密度和方案也较多。这些区域在所有尺度上都是通过路线拼接而成,包括本地和区域步行和自行车路线。驾车穿越堤防站台后逐渐引人入胜,河流、河岸、城市和一系列新住宅区构成的全景图。
平台上以泥炭作为铺地的步道和水道交织呈现出一个连接城市与马斯河的体系。水闸、桥梁和游艇港口都强调着这个关键的衔接点。这些滨水景观的组成元素都位于堤坝平台内的突出地位,构成游憩系统的重要枢纽。
The Dyke Platform consists of several levels or 'treads'. This differentiation creates variety in the types of landscape and in how these are fitted out. Some treads are lowered to give more room for the rivers in times of high water. In the interests of safety, an unbroken height line of 6.2 m +NAP and of variable width stitches the sequence of treads into a single landscape. The treads within the Dyke Platform are attuned to the geomorphology of the soil in the wider Rotterdam area. The soil's genetic material has always displayed an array of differences in height, ranging from 2.8 m up to 3.6 m +NAP, brought about by the river's natural sedimentation. Multiple treads of different height are created by mechanically raising the harbour areas and the primary flood defence to 5.4 m +NAP. By widening and thus also strengthening the flood defence structure the genetic material and mechanical heightenings are redefined and hitched together as a broad, secure Delta dyke. The differences in height between treads creates a public space consisting of woods, water meadows, parks, stone quays and gently sloping river banks. Added to this rural framework are new urban milieus with a welter of development types, densities and programmes related to the river and to the city. The areas are stitched together by routes at all scales including local and regional walking and cycling routes. Going for a drive across the Dyke Platform will be an attraction, with its succession of panoramic views of the river and its banks, the cities and the new residential surroundings. The old peat channels and waterways within the platform present a water network connecting the cities with the Maas. Floodgates, bridges and yacht harbours mark the key intersections. These sites figure prominently within the Dyke Platform and constitute the hub of the recreation network.

“平台”景观设计——乡土模式:受淡水冲刷的平台景观与农业组成部分——城郊模式:沿河岸生活与休闲娱乐的结合——城市公式:紧凑的城市与综合入水斜坡/Design of 'treads' – rural formula: differentiation in treads with buffering of fresh water and an agricultural component – suburban formula: living along the river banks with a recreational component – urban formula: compact city with integrated ramps.
|
|
专于设计,筑就未来
无论您身在何方;无论您作品规模大小;无论您是否已在设计等相关领域小有名气;无论您是否已成功求学、步入职业设计师队伍;只要你有想法、有创意、有能力,专筑网都愿为您提供一个展示自己的舞台
投稿邮箱:submit@iarch.cn 如何向专筑投稿?
