
Sports Building Erasmus University Rotterdam / VenhoevenCS
由专筑网小R编译
Erasmus大学的能量运动综合体由VenhoevenCS设计,这座建筑位于荷兰鹿特丹,Erasmus大学Woudestein校区的运动大楼很好地促进了学生们的社交与健康,VenhoevenCS事务所将建筑放置于紧凑的场地上,其中可以容纳大约50多项运动,建筑功能复杂,并且保持能源效益,活跃的公共室内空间通过合理的流线和可再生材料构成,穿过建筑的中央轴线同时也起到了生活目的地和转换点的功能,这是一个真正意义上的物理与社会连接场所,这座建筑于今年秋季投入使用。
Text description provided by the architects. Energy-neutral sports complex by VenhoevenCS for Erasmus University. Sports Building on Campus Woudestein Rotterdam opened. Sports Building stimulates social and healthy student life at campus Woudestein of Erasmus University Rotterdam. VenhoevenCS architecture+urbanism designed this sports complex to accommodate over fifty sports by stacking the sports hall on a compact plot. The complex functions are energy-neutral and the lively public interior is fashioned from circularly harvested, re-used materials. The central axis through the building functions as destination and transit at the same time and is a true physical and social connector. Sports Building was officially opened this fall.
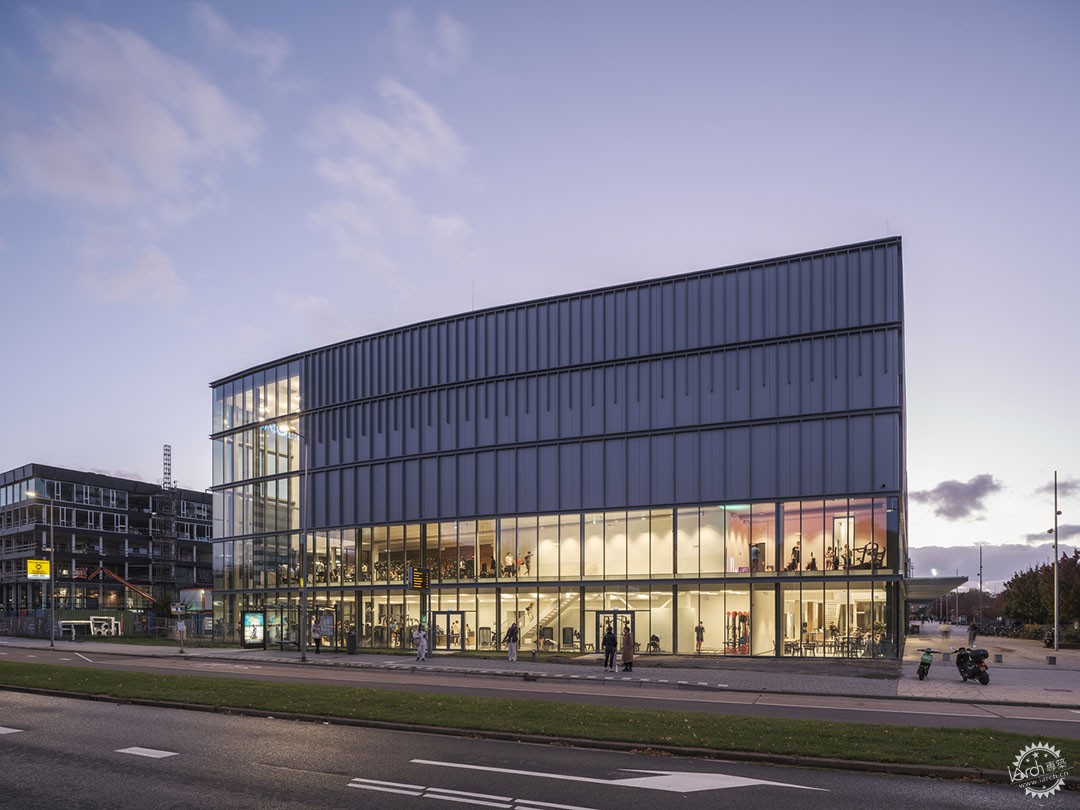
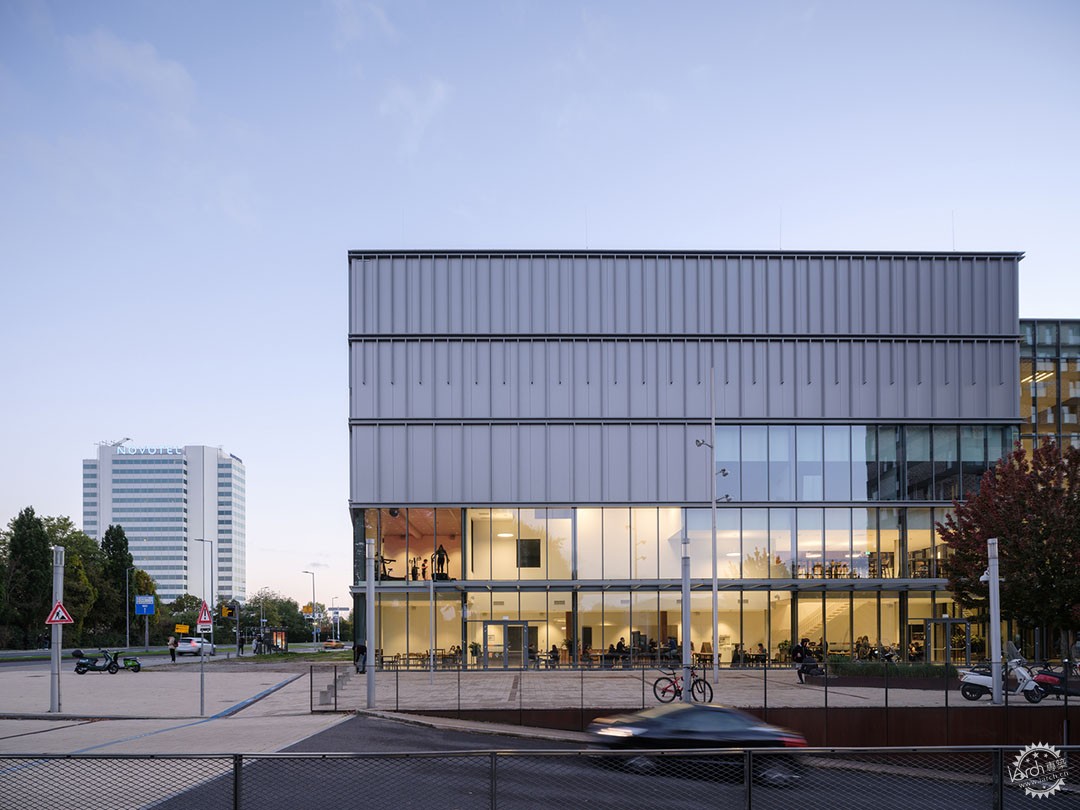
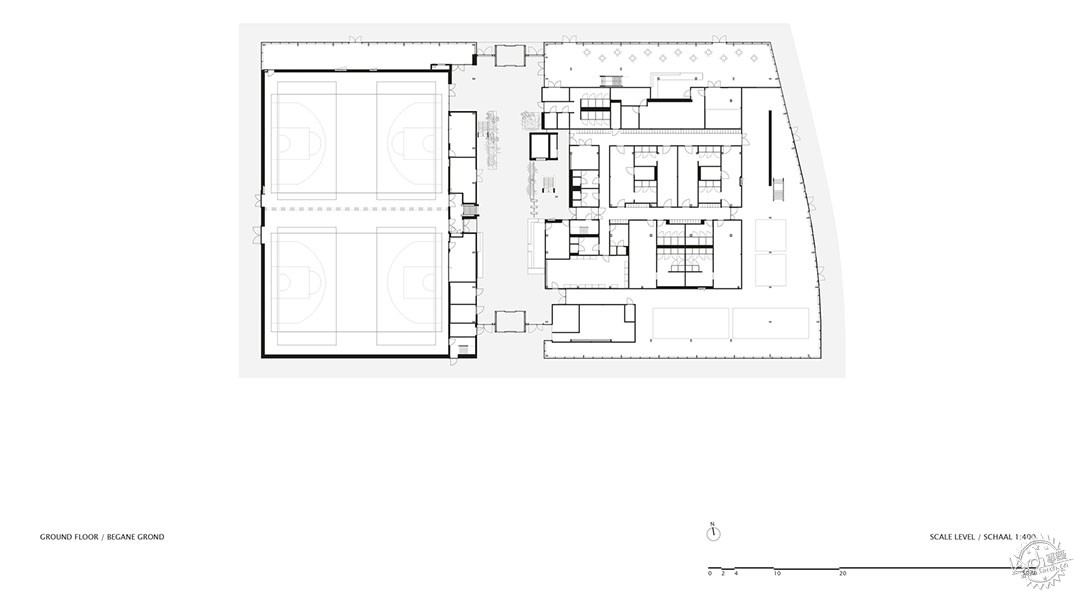

这座全新的鹿特丹Erasmus大学运动大楼是一个训练与竞赛设施,提供了可以容纳11000人的运动场地,人们可以在此训练和活动,运动大楼也代表了Woudestein小区的主要入口,建筑师结合考虑校园的整体布局,将所有的运动设施布置于紧凑的场地上,它们分别位于堆叠的“运动体块”之中,这些体块构成了两个大体量,相互错落,由中央核心筒连接在一起。
Game on! The new Sports Building of the Erasmus University in Rotterdam is a training and competition facility; a venue for about 11.000 students, colleagues as well as top athletes to work out and play team sports. Sports Building marks the entrance of the University’s Campus Woudestein. Respecting the campus layout, we arranged all sports facilities on the compact plot by organizing them in stacked ‘sports boxes’. The boxes form two volumes, slightly offset from each other, connected by the public core.
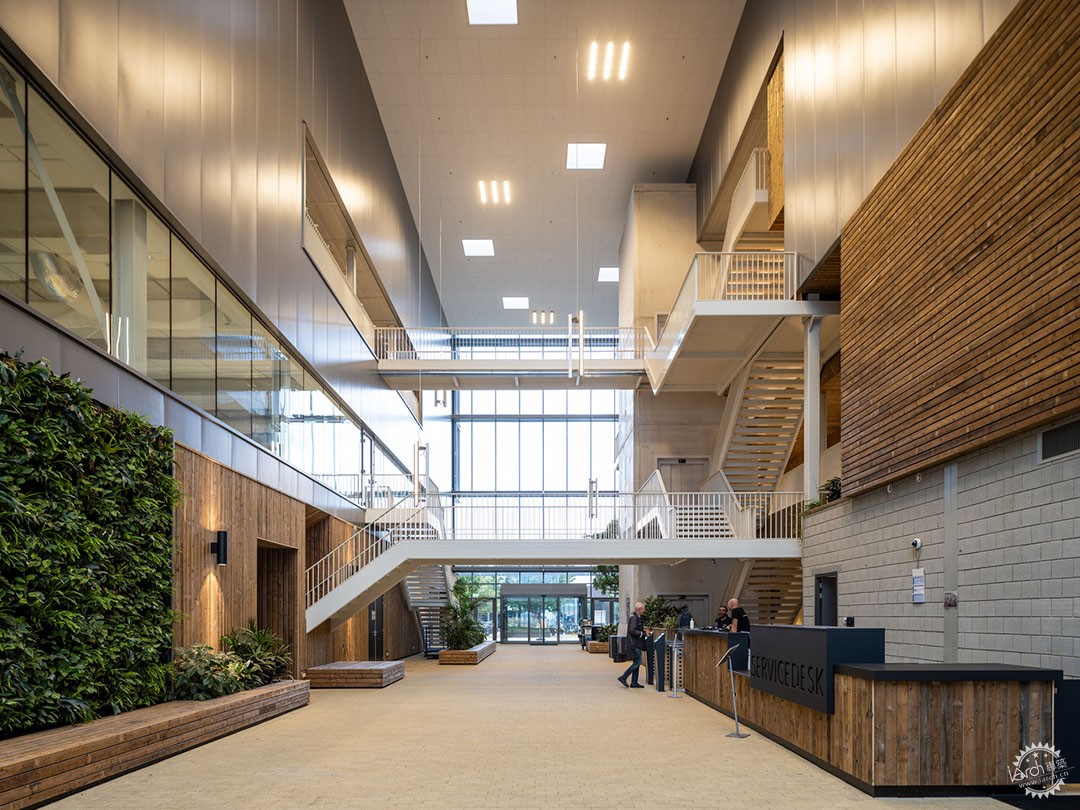
这个公共区域连接着各项功能和运动,还连接了园区的两侧,建筑师、VenhoevenCS 事务所的合伙人Manfred Wansink说道:“内部街道是真正的物理与社会连接体,这里集合了灯光、高度、台阶、通道、绿化,当然还有酒吧,从这个角度来看,学生们的视角提升了参与度。”运动大楼周围环绕着玻璃和铝板,同时还结合了水平线条和竖向面板,构成了多重韵律感。
This communal area links functions, sports, and athletes, as well as both sides of campus. “The inner street really is a true physical and social connector; light, high, with stairs and walkways, lots of greenery, and of course a bar. From here, the view on all these sporty students really encourages participation.” - Manfred Wansink, architect, and partner-director VenhoevenCS. Transparency and rhythm. Sports Building is enveloped by a glass and aluminum skin with an interplay of horizontal articulation and vertical fins in multiple rhythms.
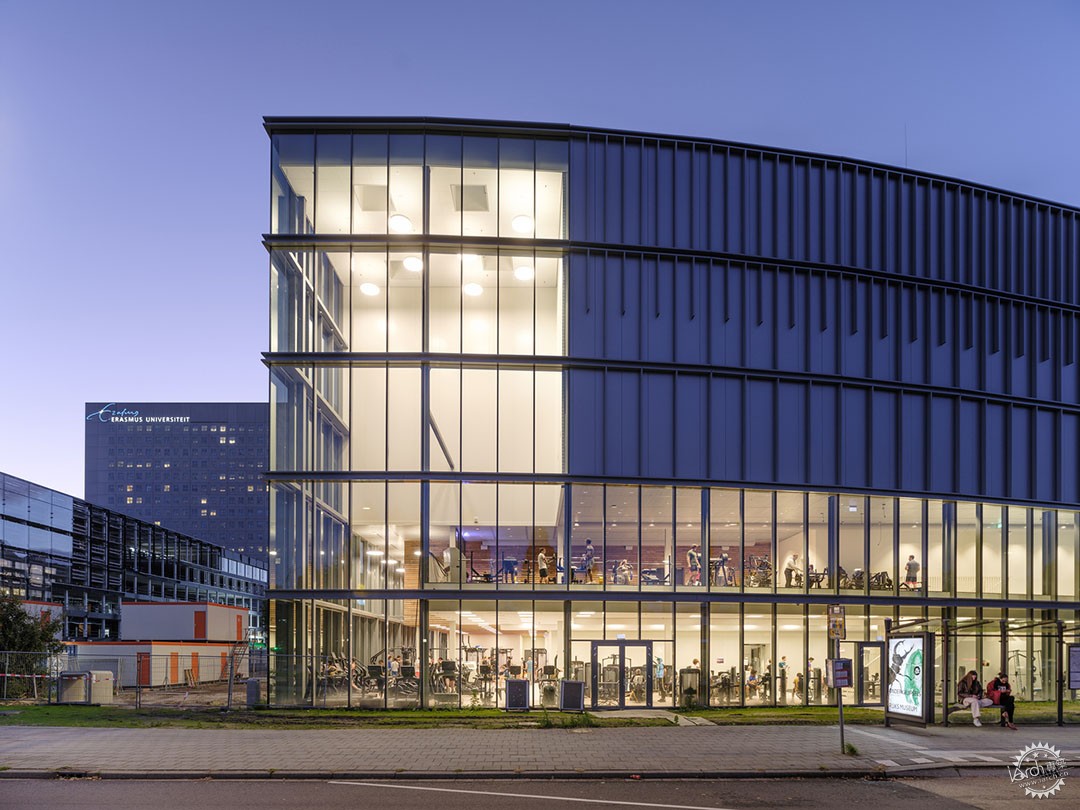
建筑略微弯曲的东部立面应用了通高的玻璃,除此之外,中央通道的两侧也只应用了玻璃,建筑的透明度让视野最大化,做到了室内外空间的平滑连接,让光线进入室内,同时,这里也代表了热闹的场所,即公共空间和街道,甚至还有着不需要关闭的运动活动大厅。
The slightly curved eastern façade of the complex opens with a full height glass corner. Also, both end ends of the central passage are glass-only. Of course, the transparency maximizes views, enables a smooth indoor-outdoor transition, and allows for daylight to enter; it also marks the lively spots: the public functions, on street level and above, plus the sports activities that do not require a closed hall.
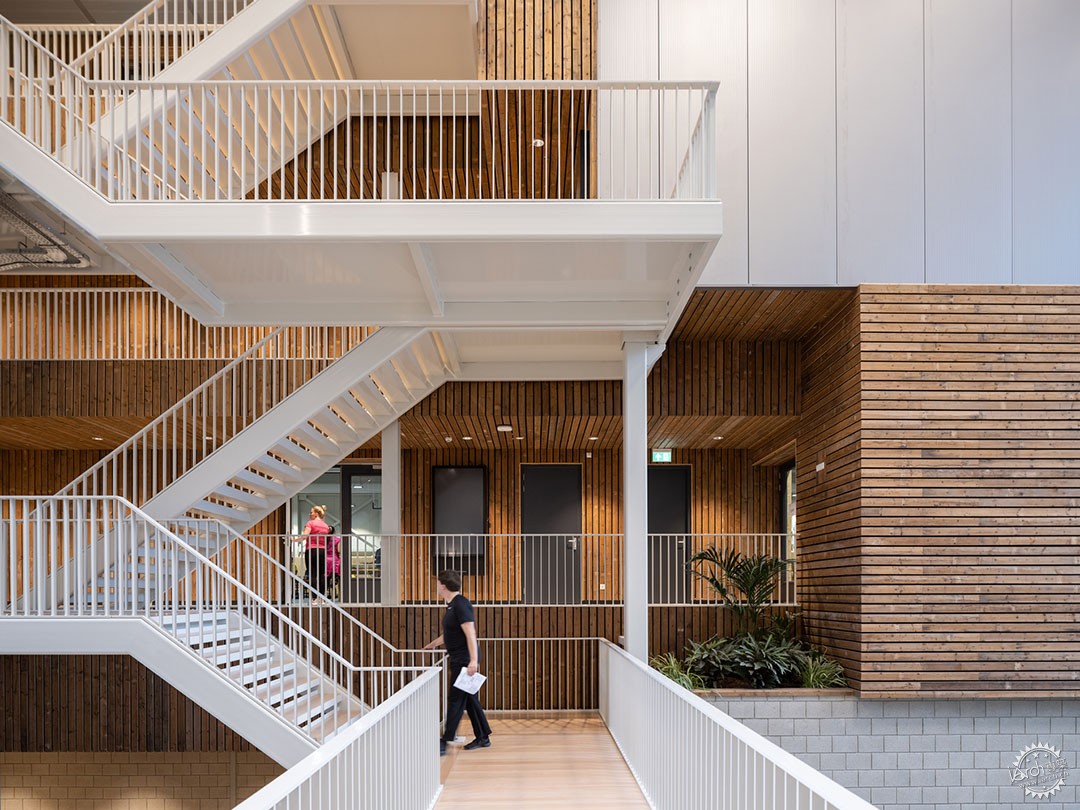

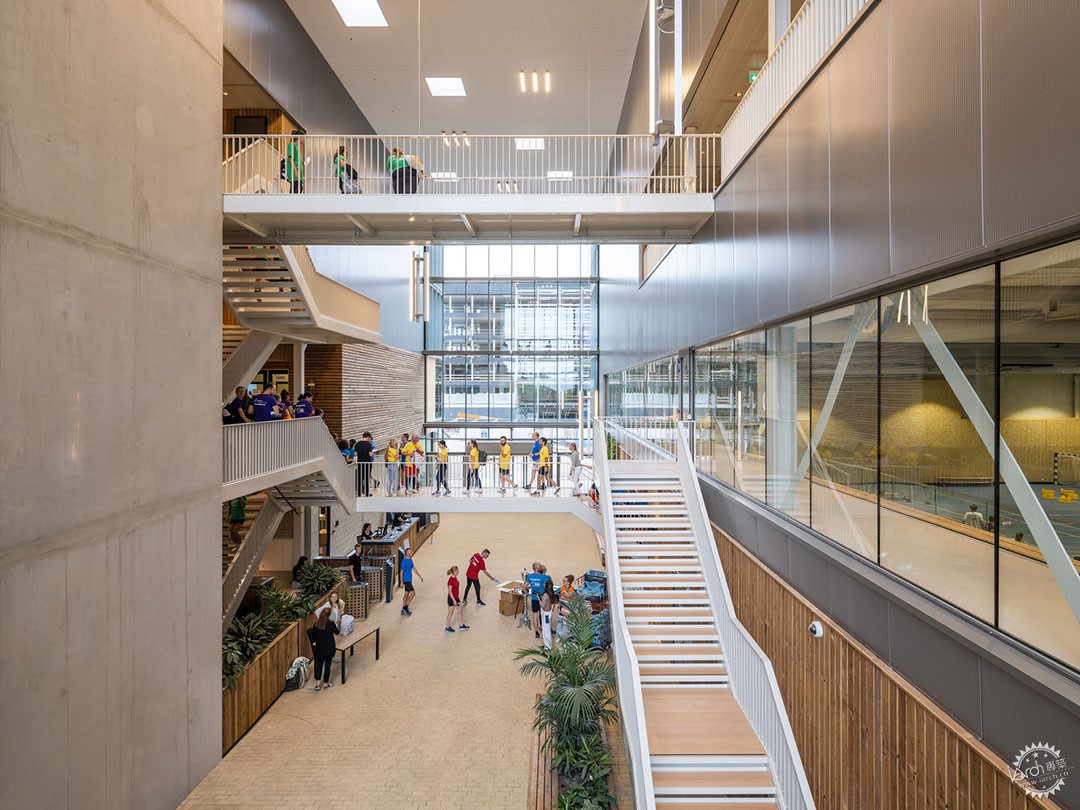
生态系统的重建。VenhoevenCS事务所和Erasmus大学在可持续发展和能源消耗领域保持着勃勃雄心,因此这座建筑有着一定的能源效益,这也是当前的重要条件,建筑师构思了完善的设施,从而保留、交换,以及再利用水能源和太阳能,同时减少能源的应用,这些策略是VenhoevenCS事务所的主要设计原则,代表案例有2023年的巴黎水上运动中心和Lokeren的全新运动综合体,另外,建筑师同时也通过圆形拆除物中应用了建筑材料,用于塑造建筑的室内公共区域。
Rebuild ecosystems. Due to high ambitions in the field of sustainability and energy consumption, shared by VenhoevenCS and Erasmus University, the building functions energy neutral, an increasingly urgent condition. Full facilities are built in to capture, retain, exchange and reuse water and solar energy; and to minimize its use. These are leading principles for all VenhoevenCS designs, like the Aquatics Centre for Paris 2024 and the new sports complexes in Lokeren (BE, 2023). Furthermore, we shaped the public interior from building materials harvested from circular demolition.
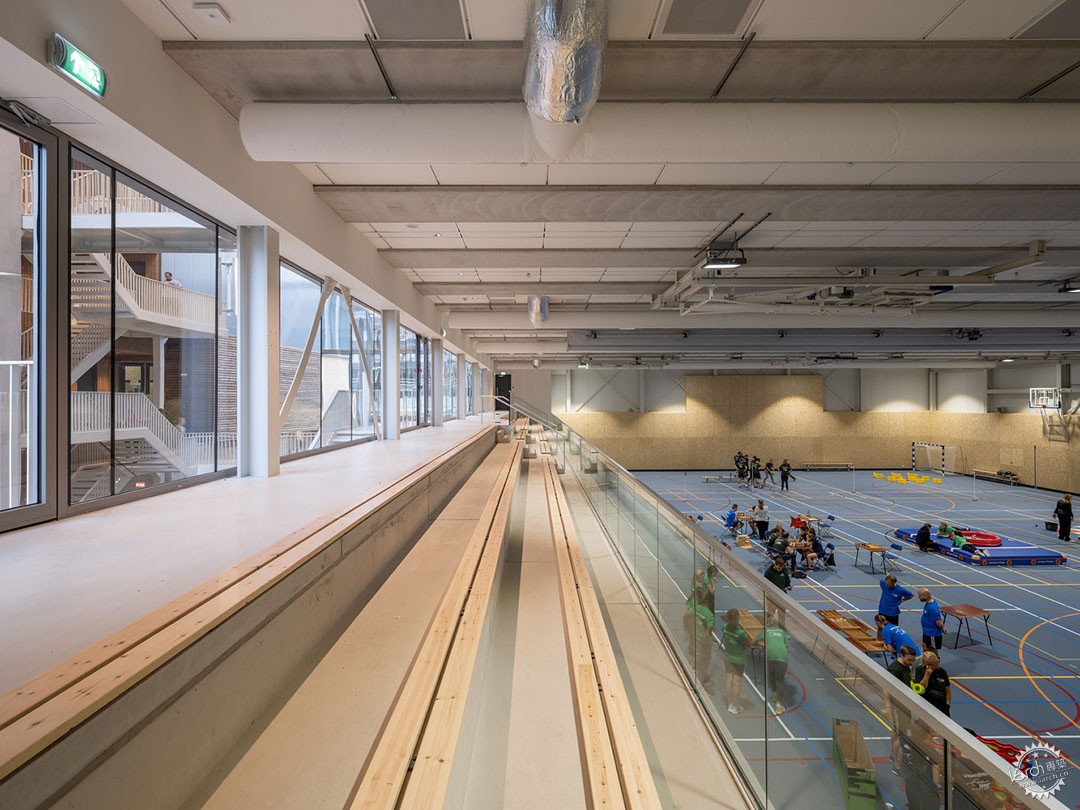
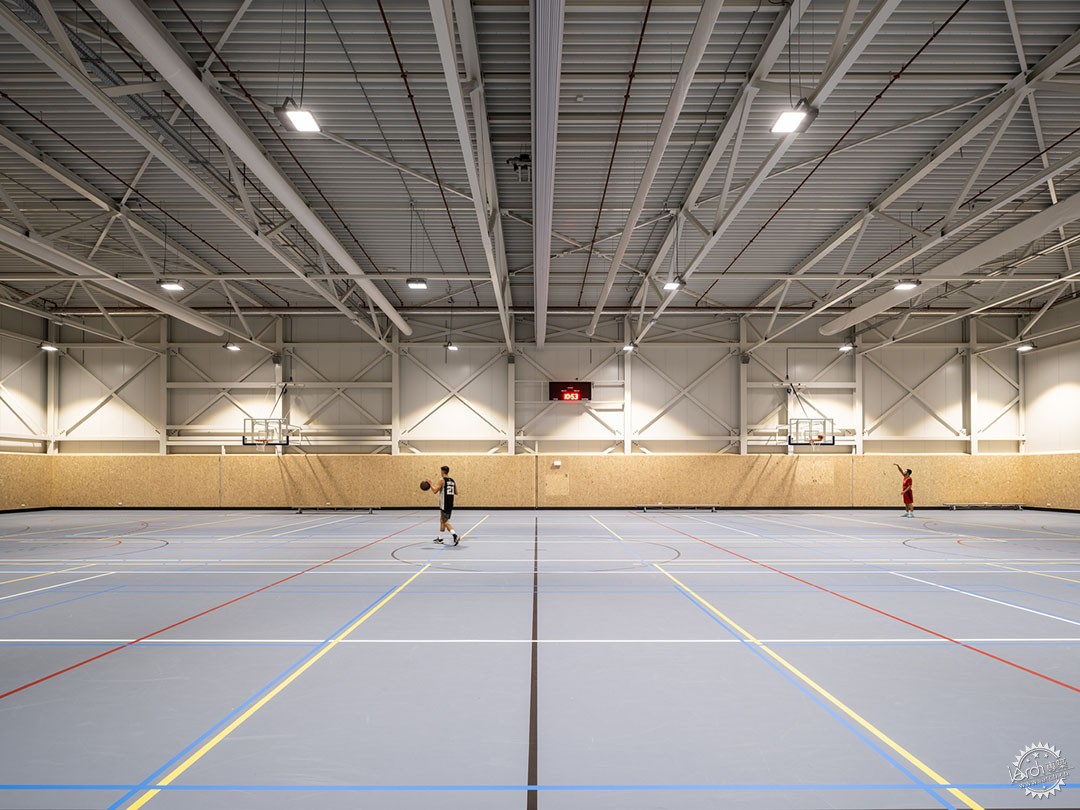
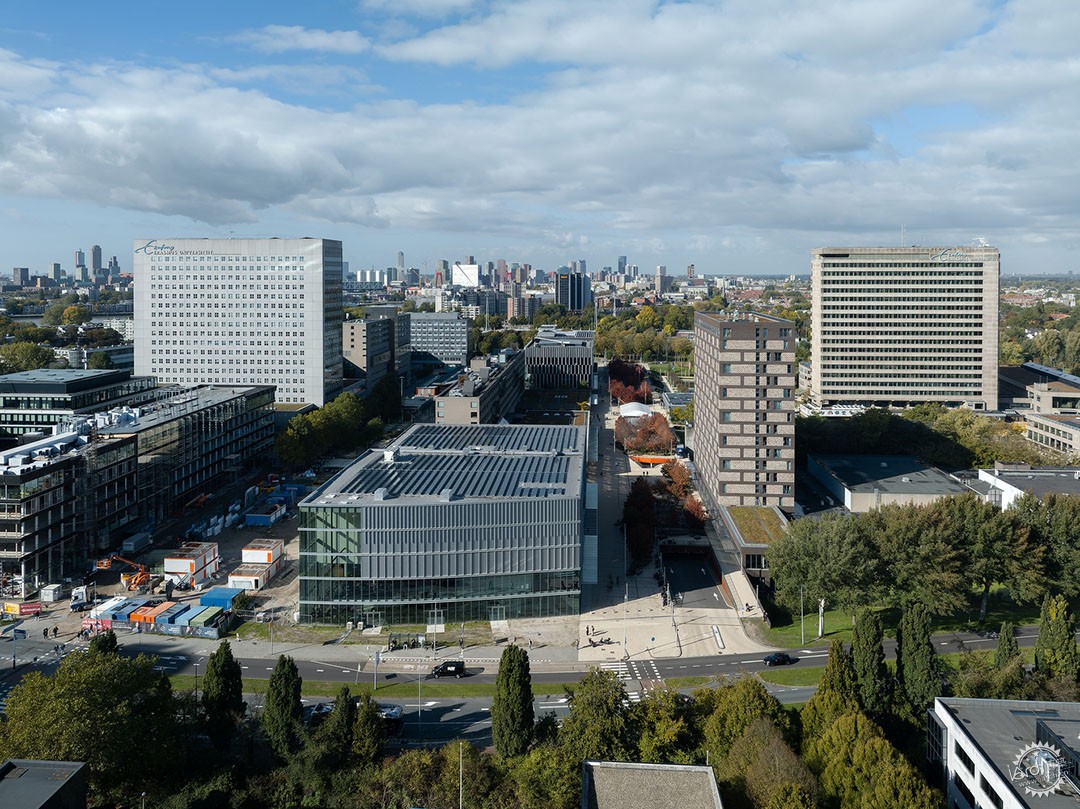
举例来说,曾经的青少年拘留中心的金属面板再次用作天花板,建筑师让技术学院Eindhoven展馆的1100平方米的木质楼板也拥有了新生,它们成为了立面面板,甚至代表了室内街道,建筑师通过材料的再利用,促进了社会的参与度,也激发了学生们为循环经济做出贡献。
For example, metal panels from a former juvenile detention center in Zeist (NL) once again function as a ceiling and we gave 1,100m2 of wooden floors of the Technical University Eindhoven pavilion a new life as facade panels that characterize the inner street. By underlining this reuse, we aim to socially engage and inspire this community of students to contribute to the circular economy.
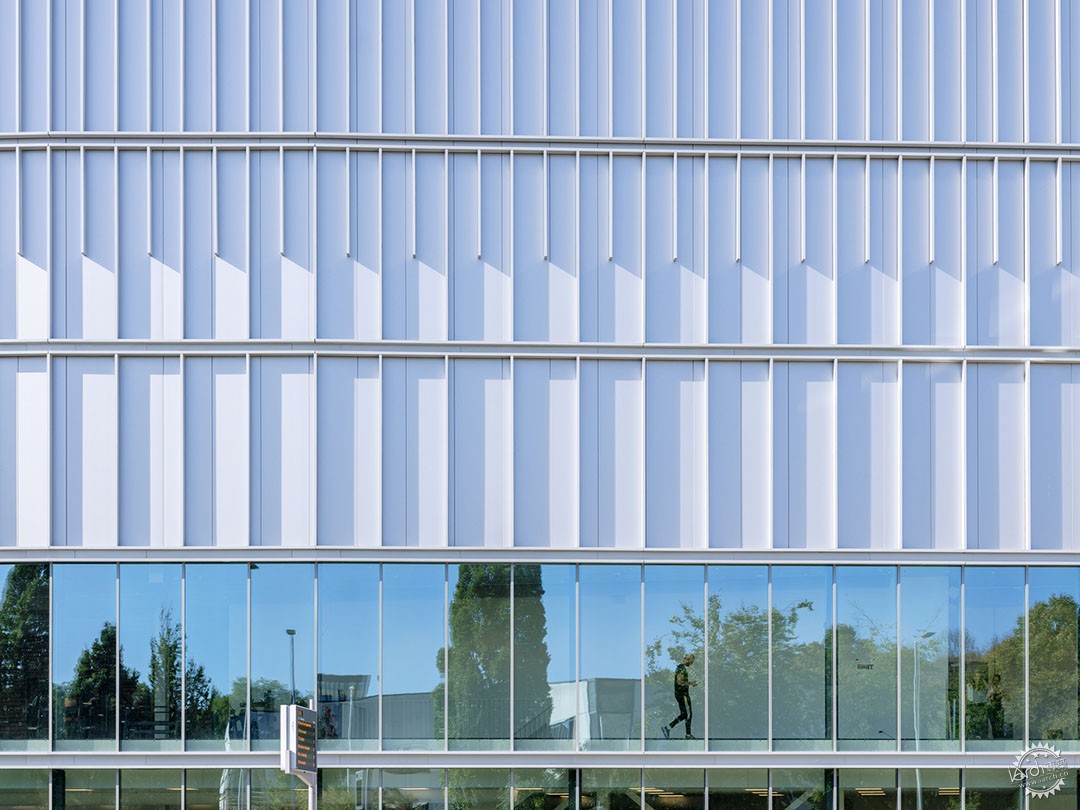

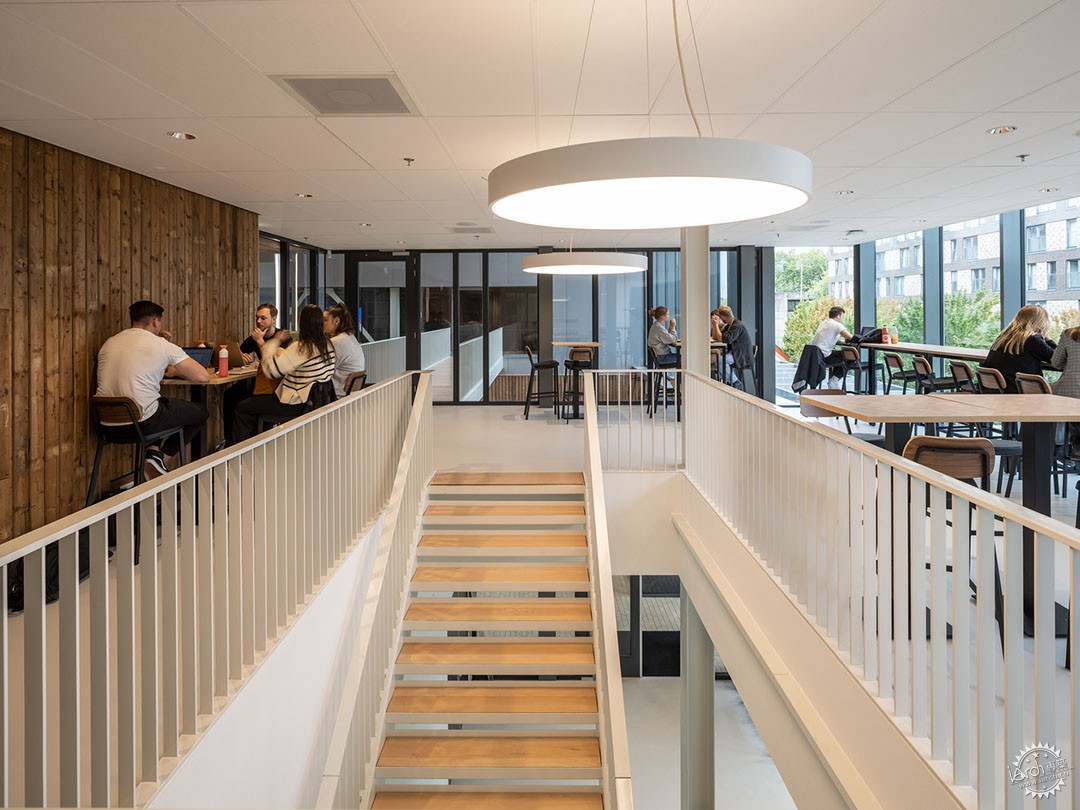

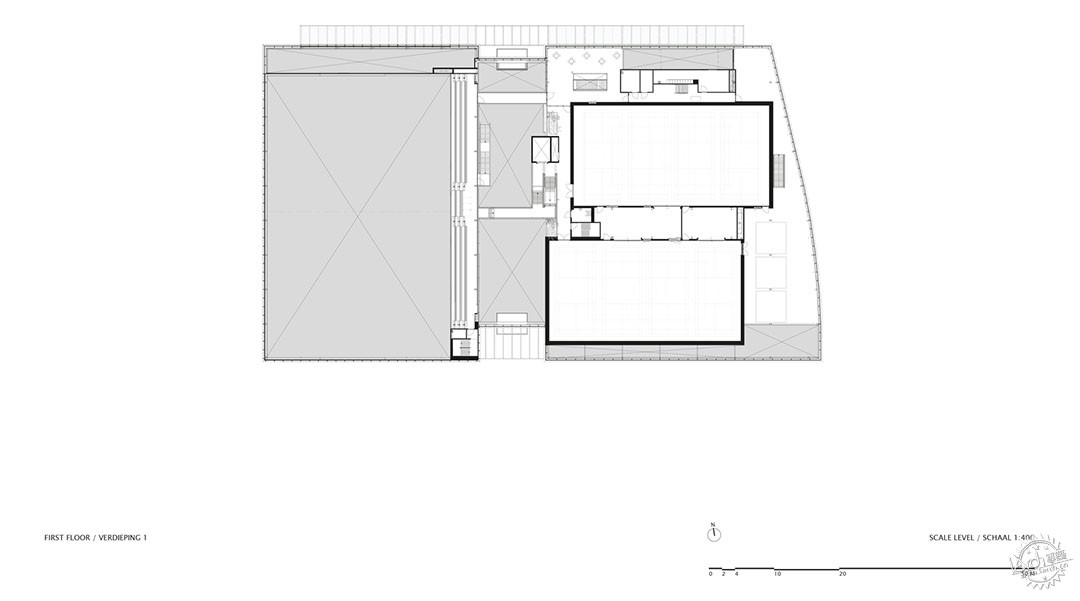
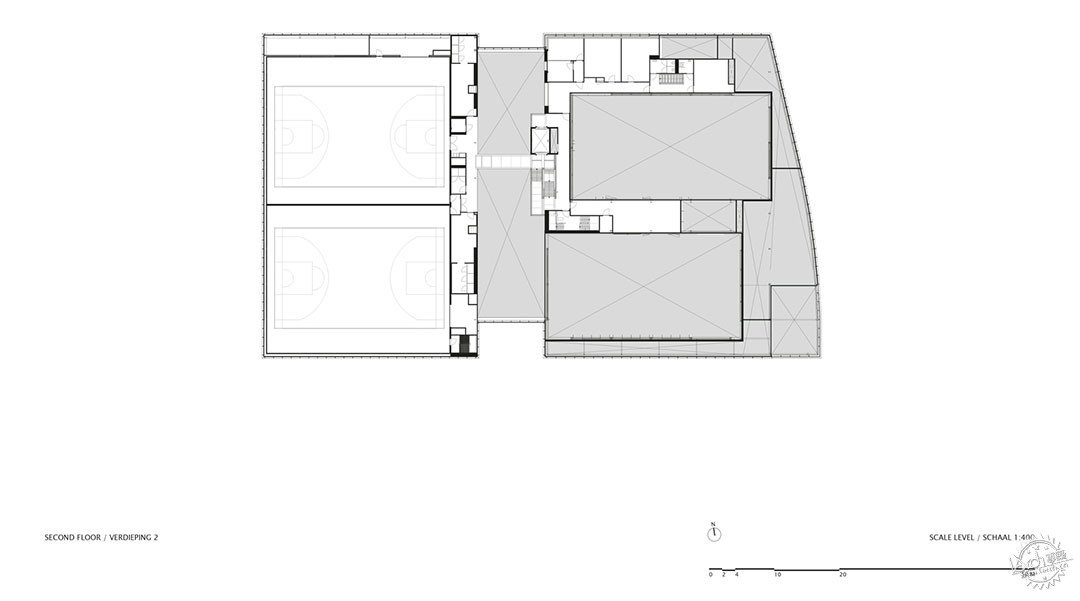
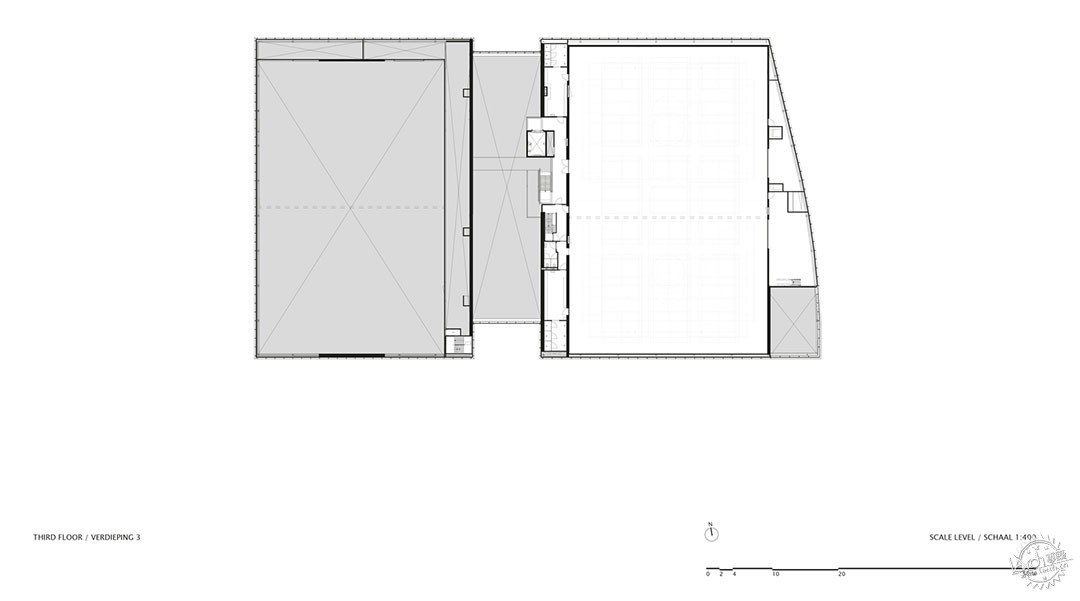
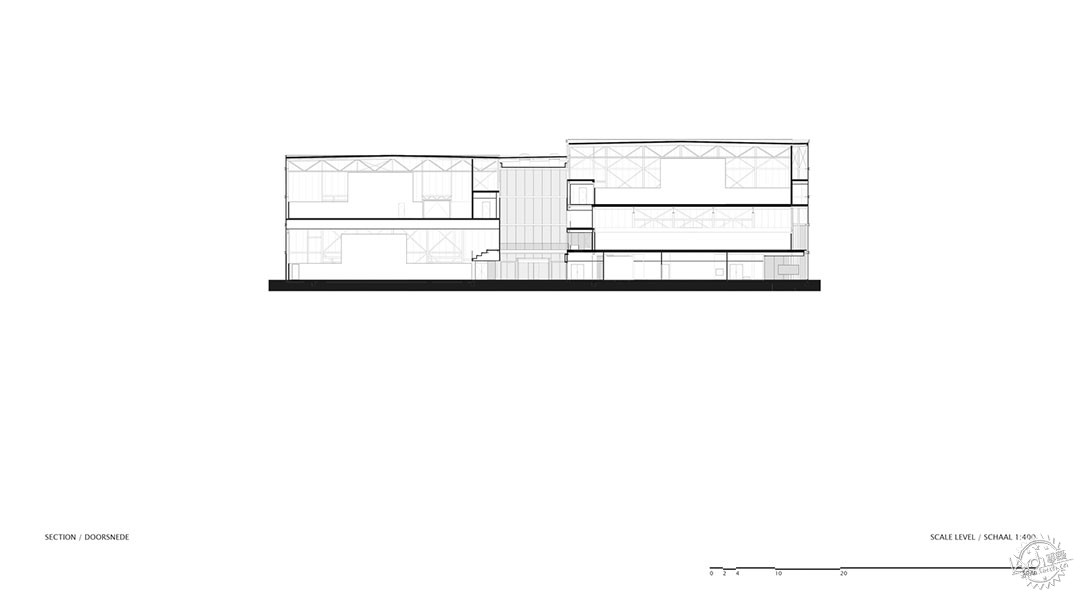
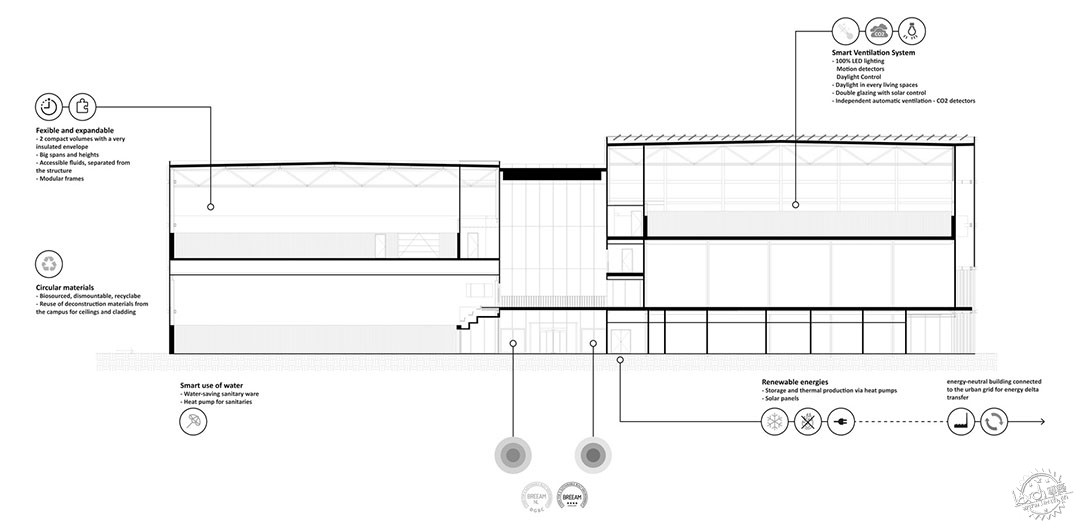
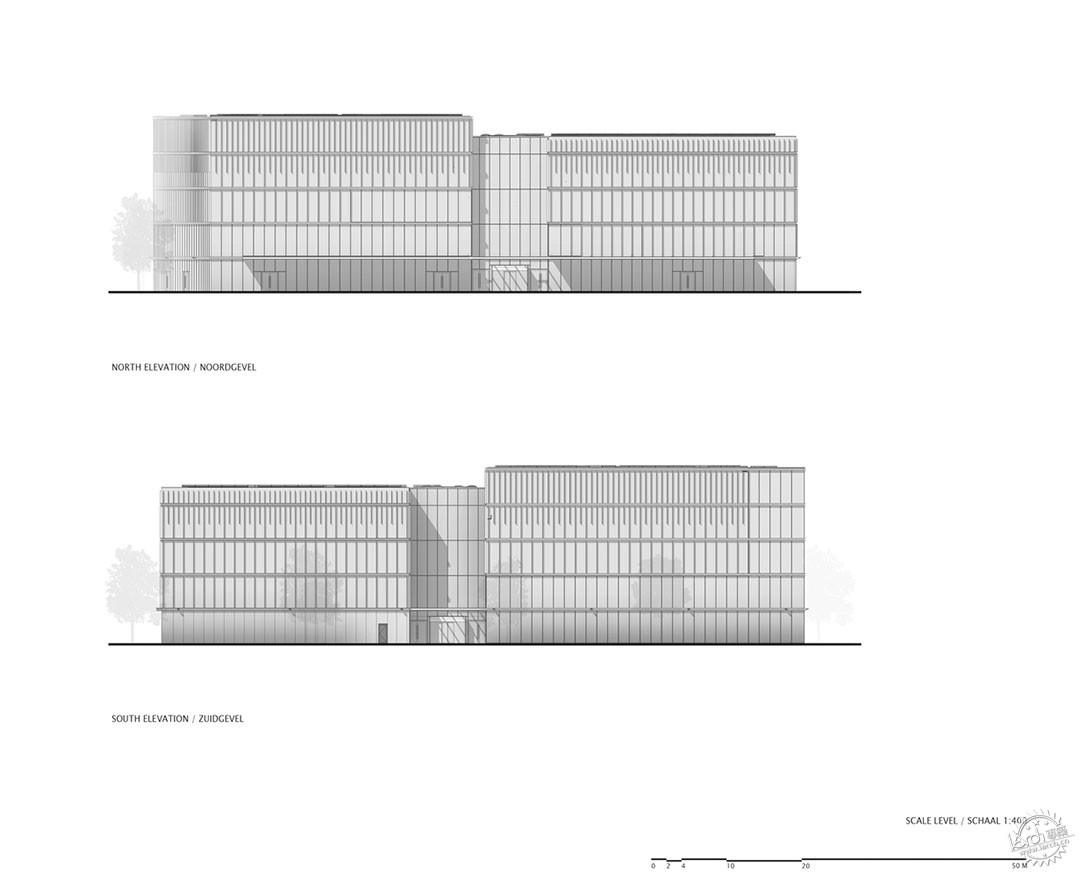
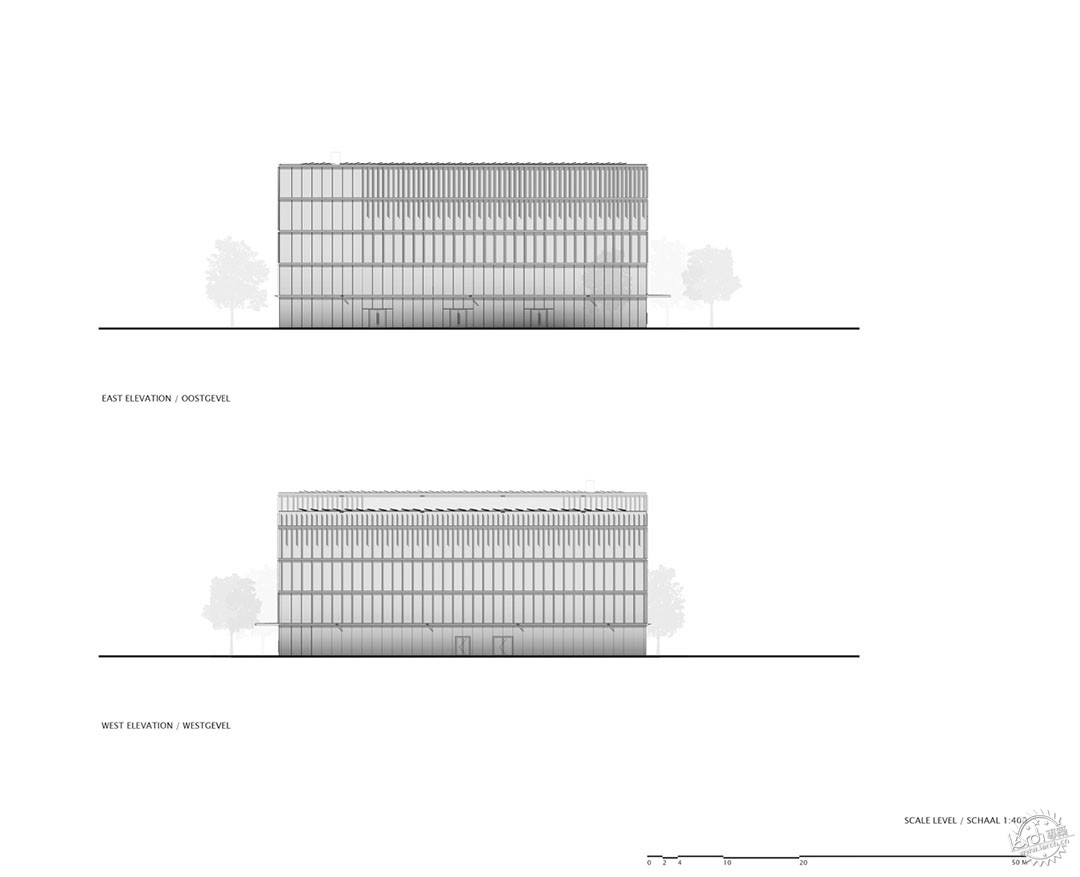
建筑设计:VenhoevenCS
类型:体育建筑
面积:8800 m2
时间:2022年
摄影:Ossip van Duivenbode
总承包商:Remmers Sport en Onderwijs
结构工程:Verhoeven en Leenders
MEP:Nelissen Ingenieursbureau
建筑物理:Nelissen Ingenieursbureau
安装承包商:Hoppenbrouwers
建筑团队:Manfred Wansink, Jos-Willem van Oorschot, Piotr Gierek, Martijn Tjassens Keiser, Peter Rugebregt, Grzegorz Balinski, Martin Radner
城市:鹿特丹
国家:荷兰
SPORTS ARCHITECTURE
ROTTERDAM, THE NETHERLANDS
Architects: VenhoevenCS
Area: 8800 m2
Year: 2022
Photographs: Ossip van Duivenbode
Main Contractor: Remmers Sport en Onderwijs
Structural Engineer: Verhoeven en Leenders
MEP: Nelissen Ingenieursbureau
Building Physics: Nelissen Ingenieursbureau
Installation Contractor: Hoppenbrouwers
Architects: Manfred Wansink, Jos-Willem van Oorschot, Piotr Gierek, Martijn Tjassens Keiser, Peter Rugebregt, Grzegorz Balinski, Martin Radner
City: Rotterdam
Country: The Netherlands
|
|
