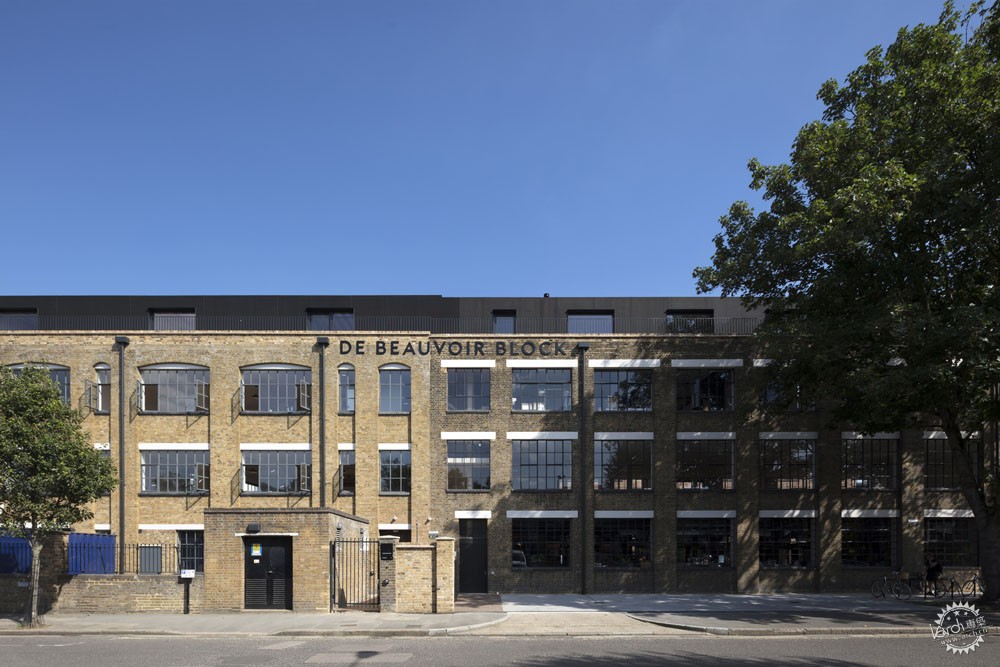
De Beauvoir Block / Henley Halebrown
由专筑网李韧,吴静雅编译
来自建筑事务所的描述:De Beauvoir Block办公大楼在今年春天竣工,其中包括有33个工作空间,其面积为250平方英尺至3000平方英尺(23平方米至278平方米)不等,共三层楼,这些工作空间的使用公私皆宜,尤其针对从事创意产业的个人或企业。这座建筑名为“The Block”,位于伦敦东部哈克尼区19世纪De Beauvoir 小镇附近,这里于19世纪20年代便保持开放,当时主要为全新的住宅区。
Text description provided by the architects. This Spring saw the completion of De Beauvoir Block - a group of 33 workspaces over three floors ranging from 250 square feet to 3,000 feet designed and equipped to support individuals and businesses, particularly those involved in the creative industries. Known as ‘The Block’, the building is located in the nineteenth century neighbourhood of De Beauvoir Town, Hackney (East London), which was largely open country until the 1820s when a new, predominantly residential area was built.
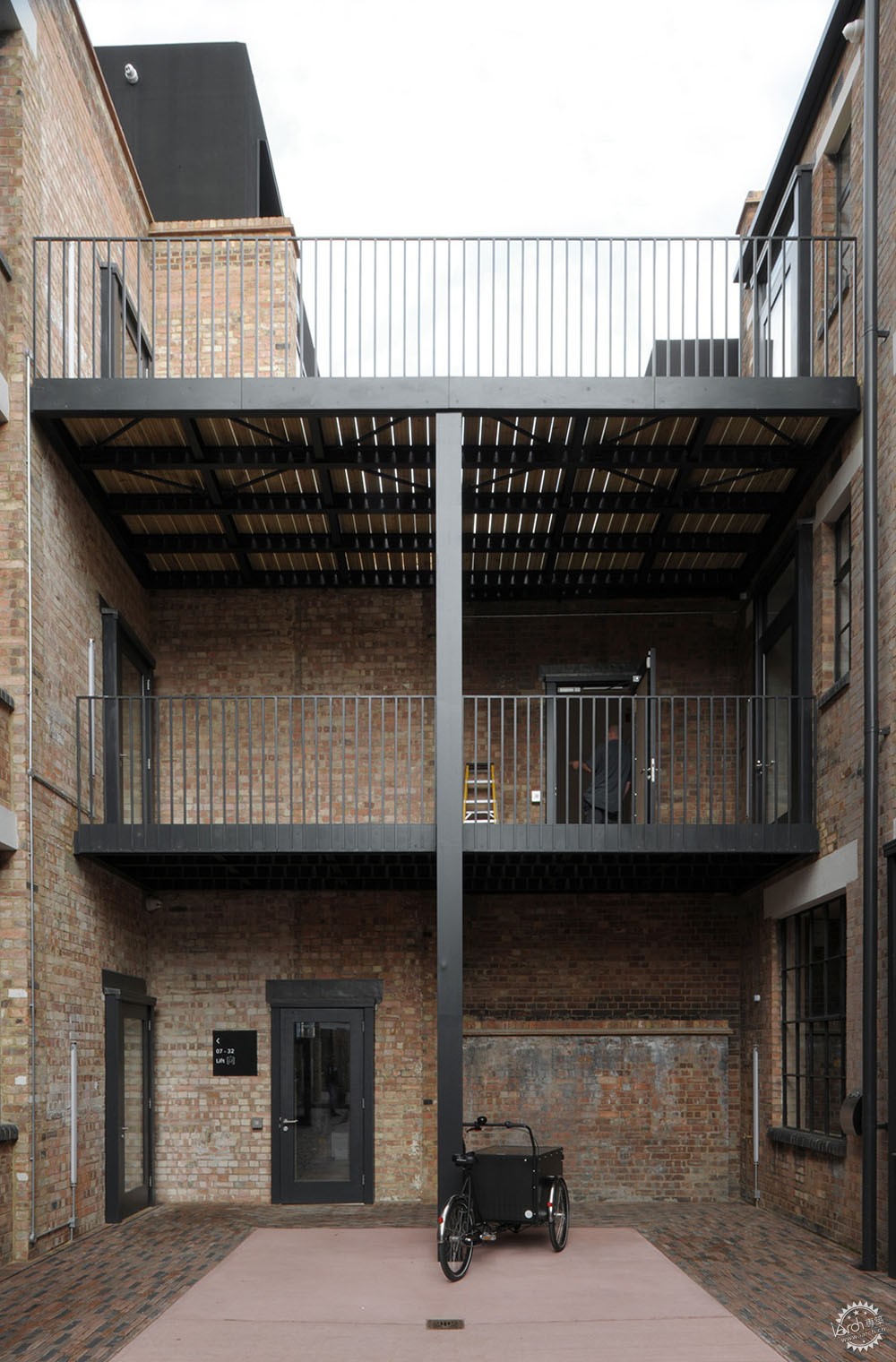
该地区的主要建筑风格主要为意大利式,这些建筑的设计主要来源于商业策划,但De Beauvoir广场除外,它是有着荷兰风格的Tudor-Jacobean联排别墅。这些很有可能是圣彼得的建筑师W C Lockner的作品,这座早期哥特复兴式建筑的目的是为新产业增添个性特征。
The architecture of the area is mainly Italianate in style - the design of the houses derived from commercially available pattern books - with the exception of De Beauvoir Square with its distinct Dutch-gabled Tudor-Jacobean townhouses. These were most probably the work of W C Lockner, architect of St Peter’s, De Beauvoir Town (1841), an early Gothic Revival building designed “to enhance the character and add lustre to the new estate”.
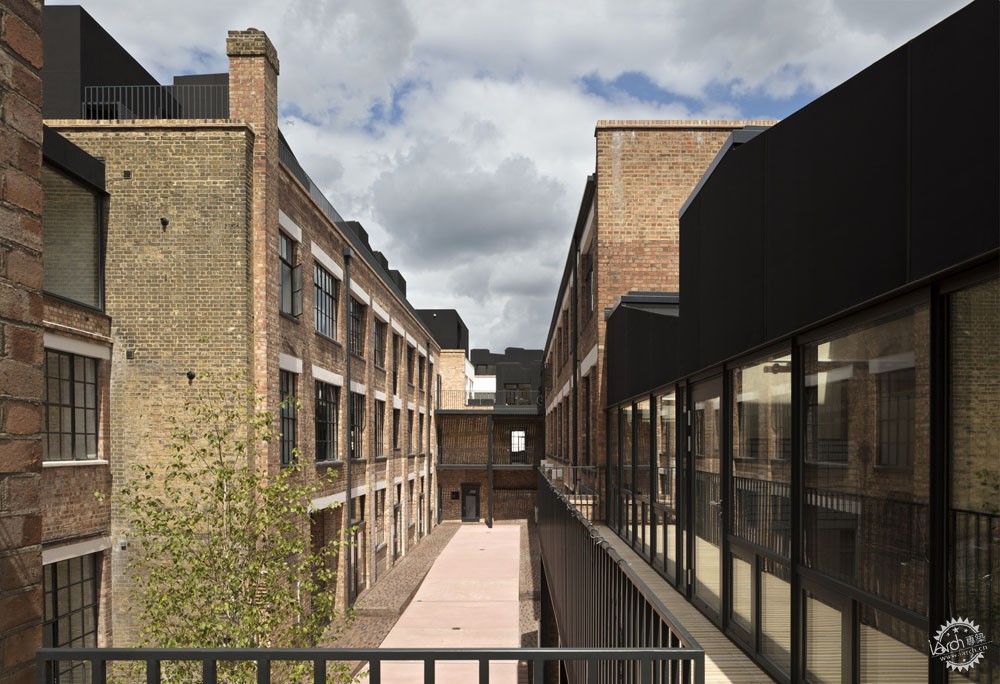
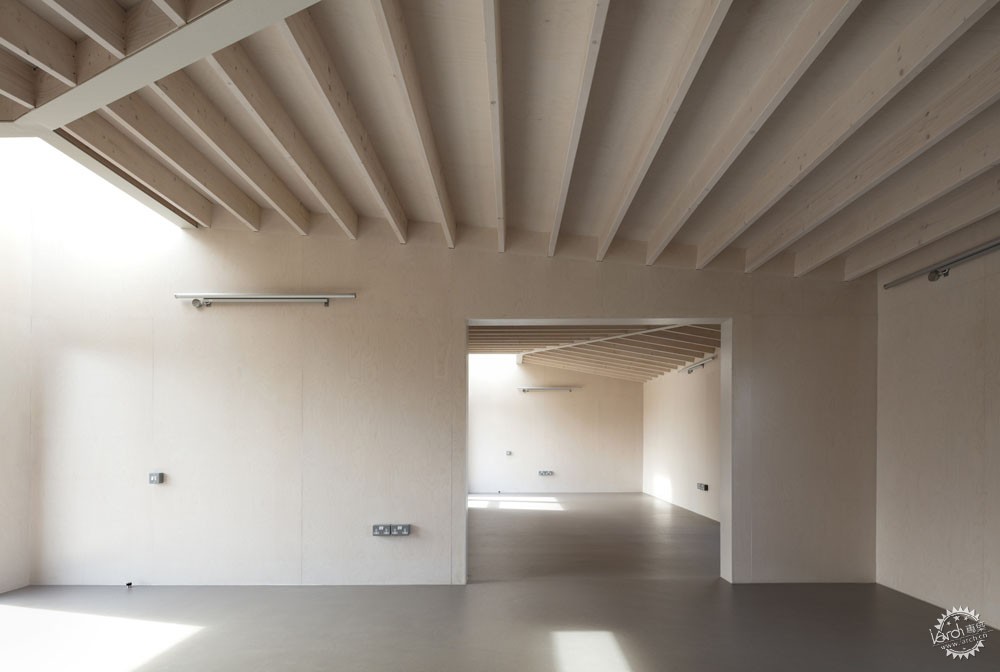
De Beauvoir路的半工业露台是Henley Halebrown专为小型商业和表演空间而改造,首次改造于20世纪进行,项目位于De Beauvoir广场住宅的后花园之中。以前,这里曾经是建筑商、画框制造者、车匠的产业。该办公项目属于Benyon Estate,其名下拥有至少350个商业住宅项目。
The semi-industrial terrace on De Beauvoir Road - the Block that Henley Halebrown have adapted for small business and studio space, was first developed at the turn of the 20th Century in the back gardens of De Beauvoir Square houses. Previously, it had been the premises of a builder’s merchant, a picture-frame maker and a wheelwright. The Block is among the 350 commercial and residential properties leased by the Benyon Estate.
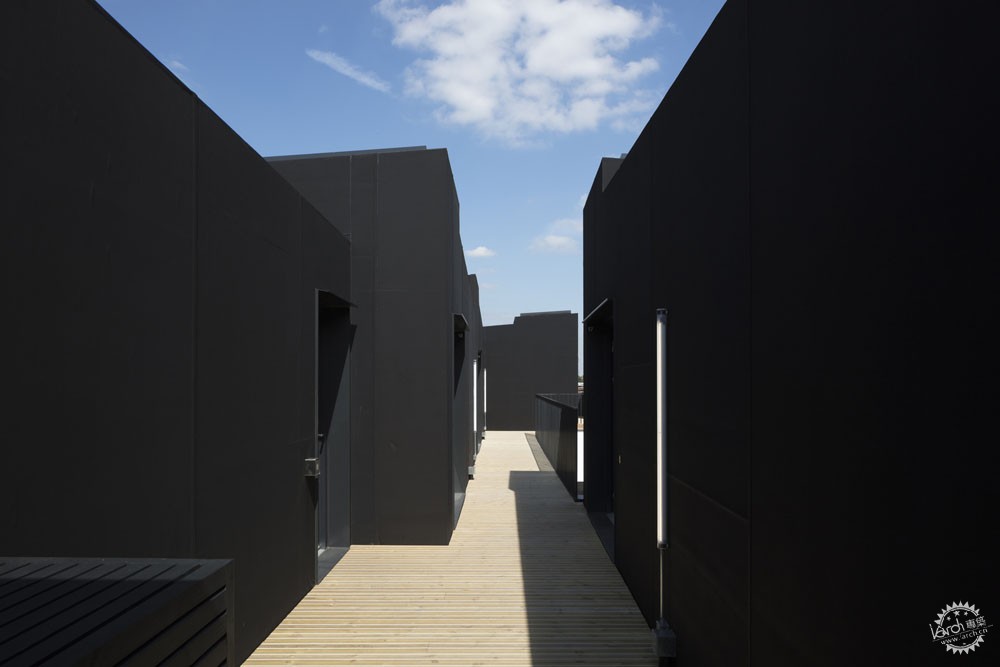
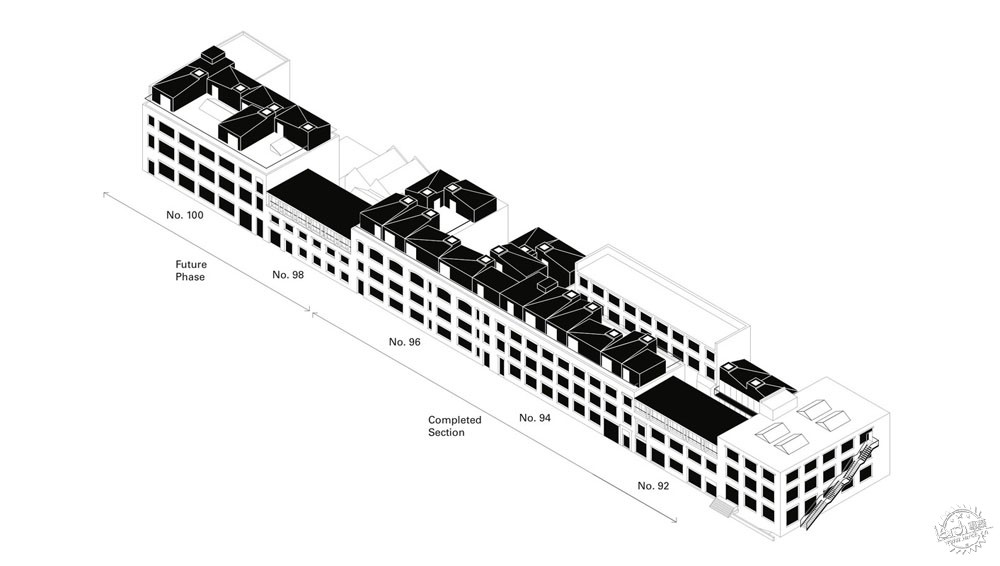
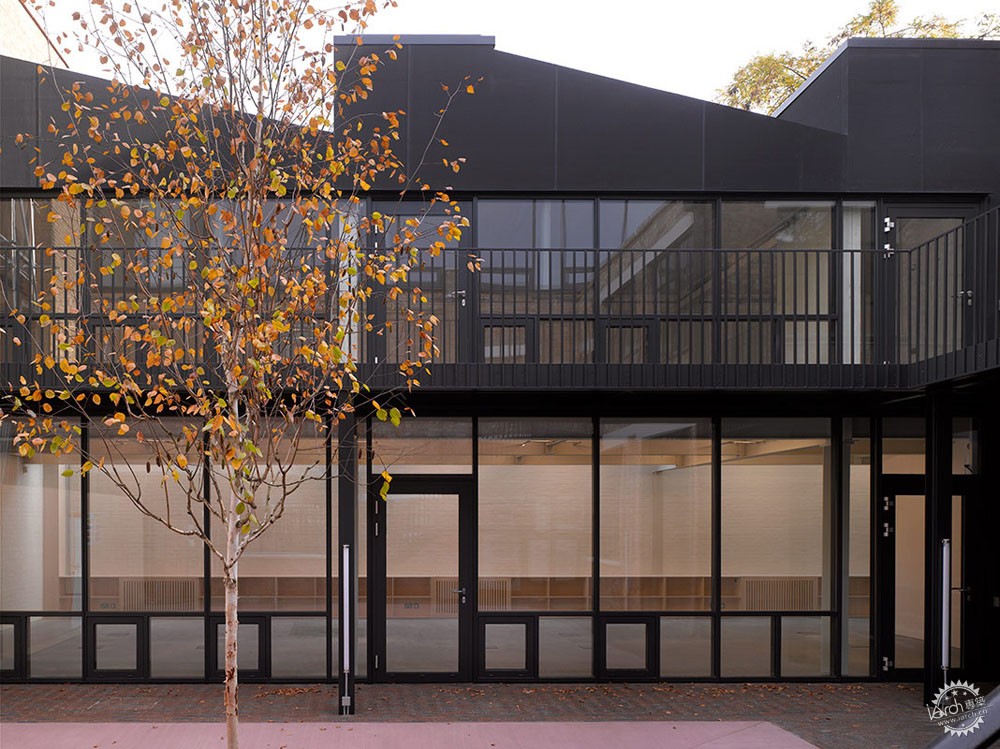
Benyon Estate的Edward Benyon家族于1821年集成了De Beauvoir Estate,并且委托来自Henley Halebrown的De Beauvoir Block为这片住宅区域设计小型工作场所。该项目的形成来源于私人与商业之间的交流与合作,同时具有强烈的社区感。
Edward Benyon of the Benyon Estate, whose family inherited the De Beauvoir Estate in 1821, commissioned the De Beauvoir Block from Henley Halebrown to provide much needed small-scale workspaces in this residential area. The Estate was keen to create a strong community feel within the building based on collaboration and conversation between individuals and businesses.
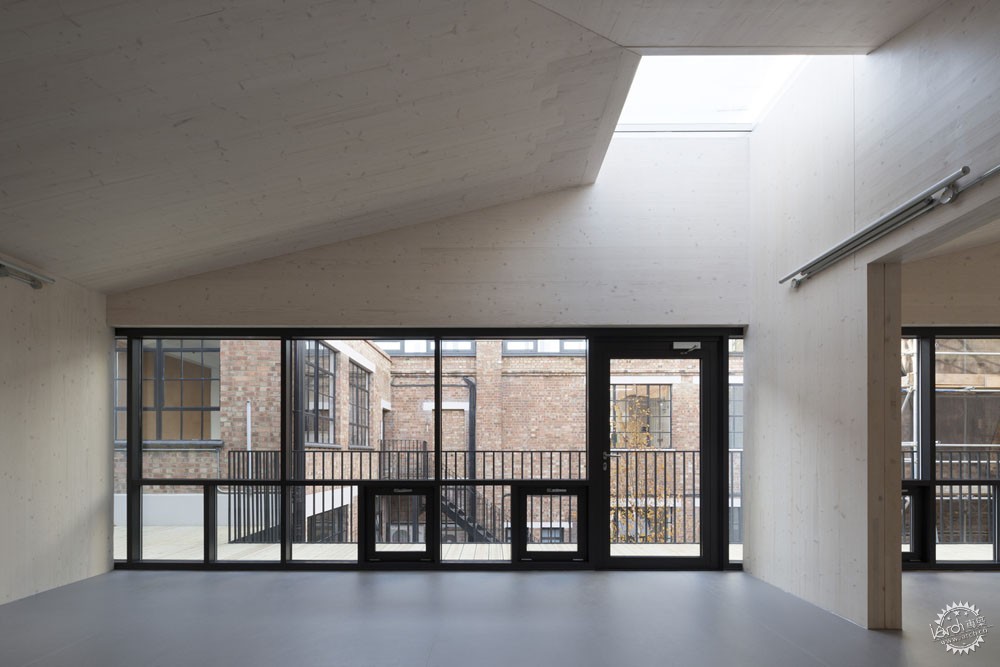
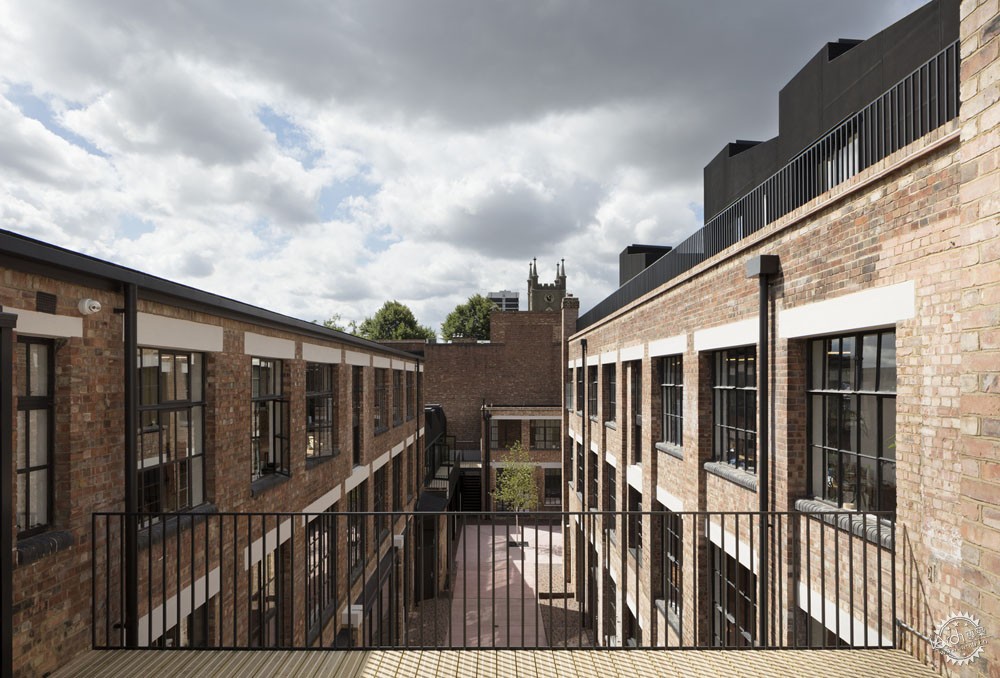
在地面层有着公共庭院和咖啡厅,这也可以用作会议空间,为使用者形成舒适的空间环境。在其上部,木制结构的屋面外部包裹着哑光黑色EPDM橡胶,从而形成全新的轮廓。这些建筑大多拥有自然通风与采光,直接裸露的椽子和胶合板面向庭院、平台、露台,以及城市景观开放。
The shared courtyard has an adjacent cafe at ground level that serves as a meeting room and so creating a convivial setting for the occupants of the building to meet and receive visitors. Above, a picturesque roofscape of timber structures wrapped in matt black EPDM rubber introduces a new silhouette to the scheme. These structures contain largely day-lit, naturally ventilated studios, with exposed rafters and plywood linings that open up to the new yard as well as to decks and terraces and views of the City.
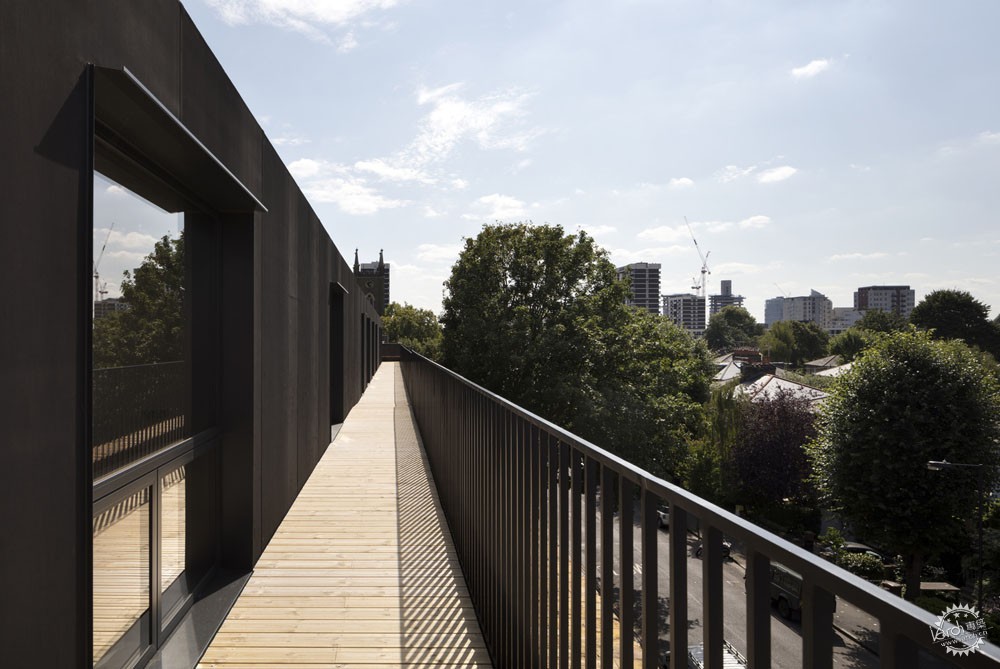
总而言之,建筑师采用了稳定和可持续的策略而完成修复与建造工作。这满足了业主对于轻工业感的需求,而并非采用过渡改造的策略。这种做法在经济型工作空间的设计中很受欢迎,近期,许多创意产业的艺术工作室都采用了这样的手法。
Overall, the architects have adopted a robust and sustainable approach combining careful restoration with new construction. This is in keeping with the desire for a light industrial feel and units that feel “found” rather than being overly “manicured” studios. This is a quality that has long proved to be popular with artists looking for inexpensive studio spaces and, more recently, amongst those working in creative industries.
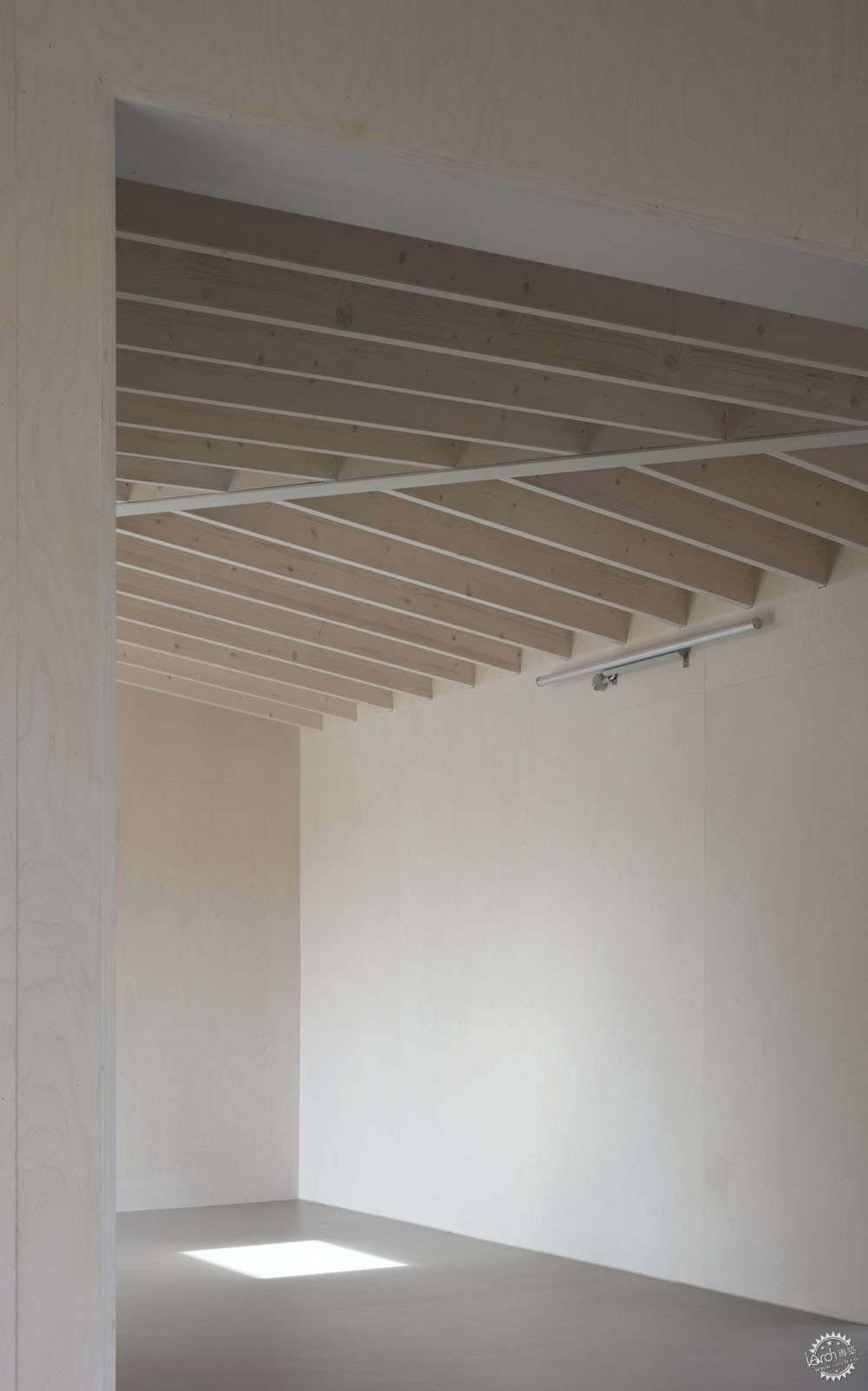
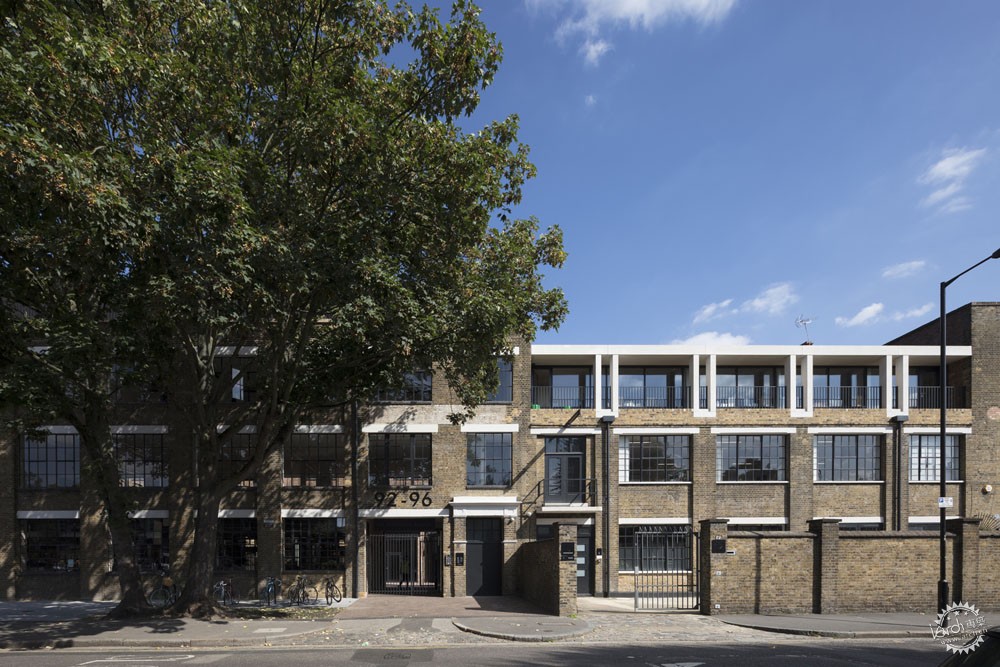




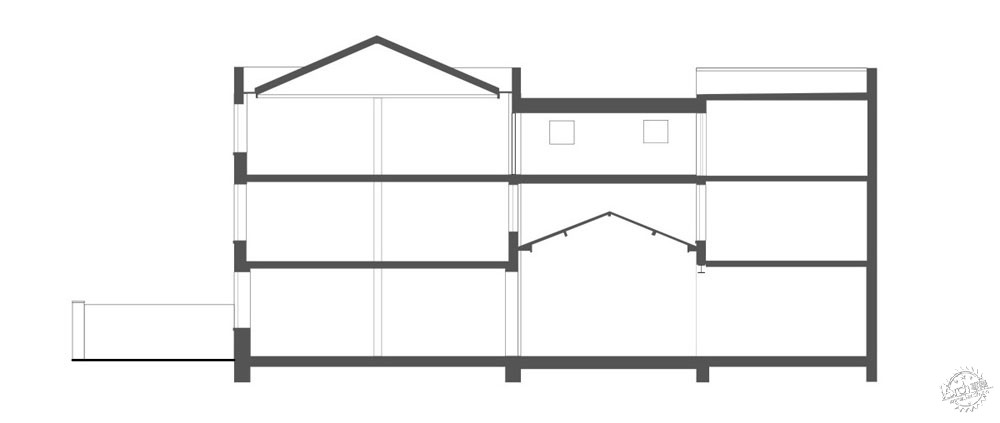
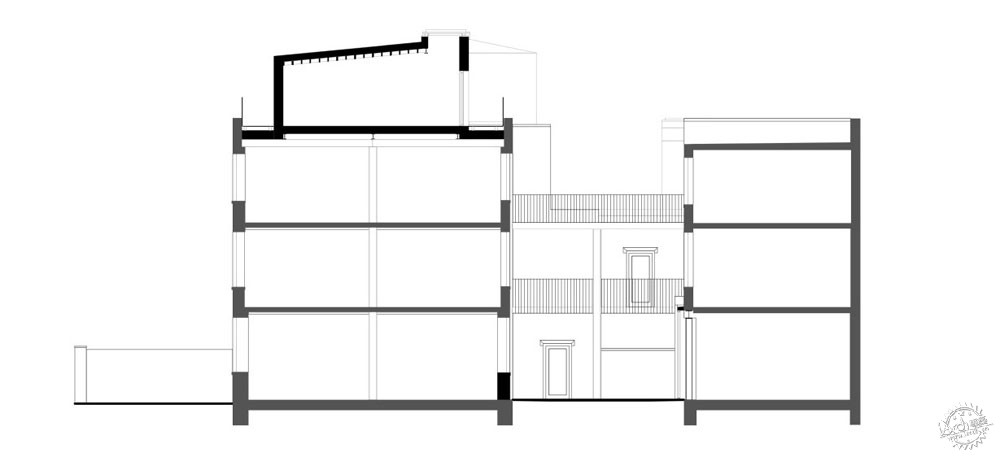

建筑设计:Henley Halebrown
地点:英国,伦敦
面积:6560.0 m2
项目时间:2018年
摄影:Nicholas Kane
制造商:Reynaers Aluminium, Idealcombi
总承包商:Sullivan Brothers Construction
技术施工:Castle-Davis
服务工程:AJ Energy
结构工程:MMP Design
规划顾问:CMA Planning
资质检查:Salus AI
客户:The Benyon Estate
现有区域:5745.0 m2
扩建区域:815.0 m2
Architects: Henley Halebrown
Location: London, United Kingdom
Area: 6560.0 m2
Project Year: 2018
Photographs: Nicholas Kane
Manufacturers: Reynaers Aluminium, Idealcombi
Main contractor: Sullivan Brothers Construction
Quantity Surveyor: Castle-Davis
Services Engineer: AJ Energy
Structural Engineer: MMP Design
Planning Consultant: CMA Planning
Approved Inspector: Salus AI
Client: The Benyon Estate
Existing Area: 5745.0 m2
Additional Area: 815.0 m2
|
|
专于设计,筑就未来
无论您身在何方;无论您作品规模大小;无论您是否已在设计等相关领域小有名气;无论您是否已成功求学、步入职业设计师队伍;只要你有想法、有创意、有能力,专筑网都愿为您提供一个展示自己的舞台
投稿邮箱:submit@iarch.cn 如何向专筑投稿?
