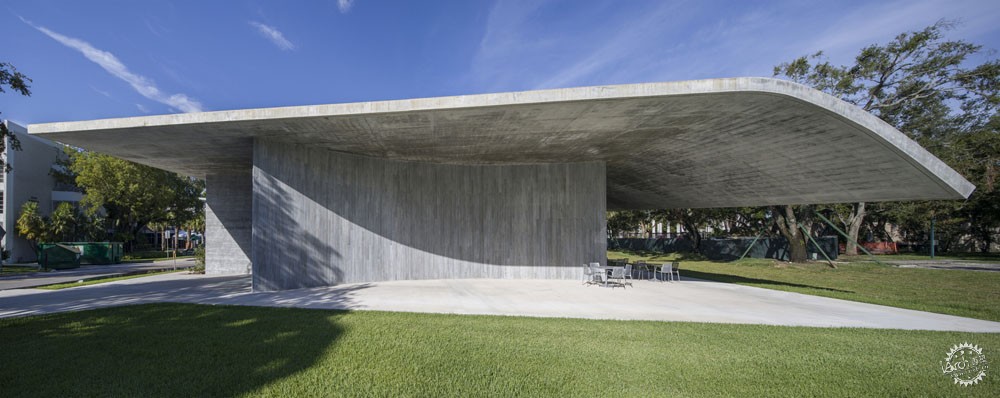
迈阿密大学建筑学院
University of Miami School of Architecture / Arquitectonica
由专筑网李韧,邢子编译
来自建筑事务所的描述:Arquitectonica事务所与迈阿密大学建筑学院长时间保持着合作关系,Bernardo Fort-Brescia、Laurinda Spear以及他们的儿子Raymond Fort都在学校中任职,Thomas P. Murphy设计工作室大楼保持了该事务所对学校的一贯承诺,建筑师通过独特的实验与合作空间为下一代建筑师打造了学习的天堂。项目建筑面积近20000平方英尺(约1858平方米),主要用作学校的教育场所,建筑师通过现代建筑、施工方式、可持续策略的基本原则,直接将玻璃与混凝土裸露在外,塑造了一种特殊的教学场所。
Text description provided by the architects. Extending Arquitectonica’s longtime association with the University of Miami School of Architecture (Bernardo Fort-Brescia, Laurinda Spear and their son Raymond Fort have all served on the school’s faculty), the Thomas P. Murphy Design Studio Building cements the firm’s commitment to the University and its hometown through the design of a one-of-a-kind laboratory and collaborative space for the next generation of architects. The new 20,000-square-foot LEED-certified studio building provides a space that supports and furthers the school’s educational pedagogy. The exposed structure of glass and concrete serves as a teaching tool by illustrating some of the basic tenets of modern architecture, construction and sustainability.
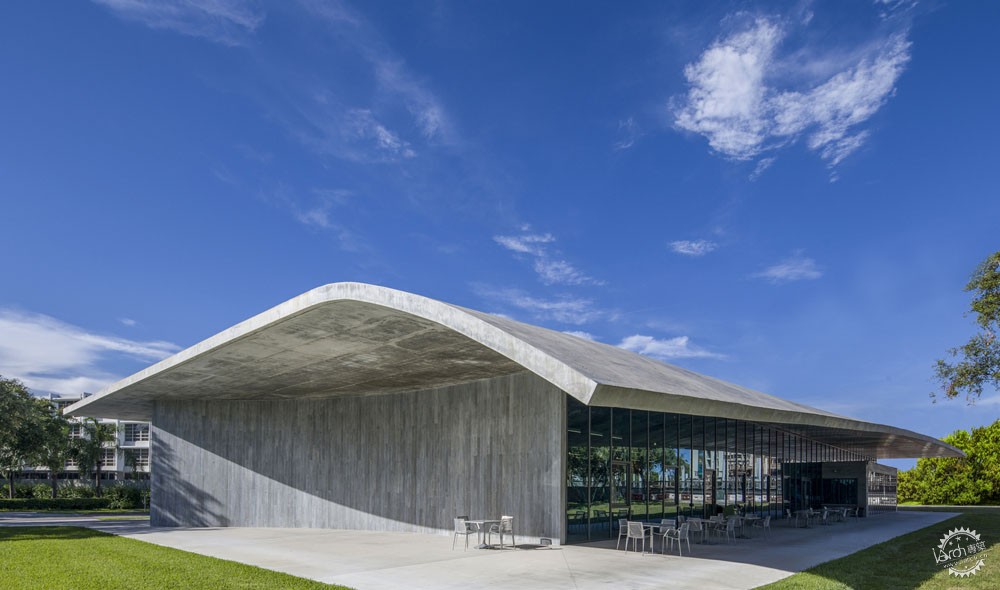
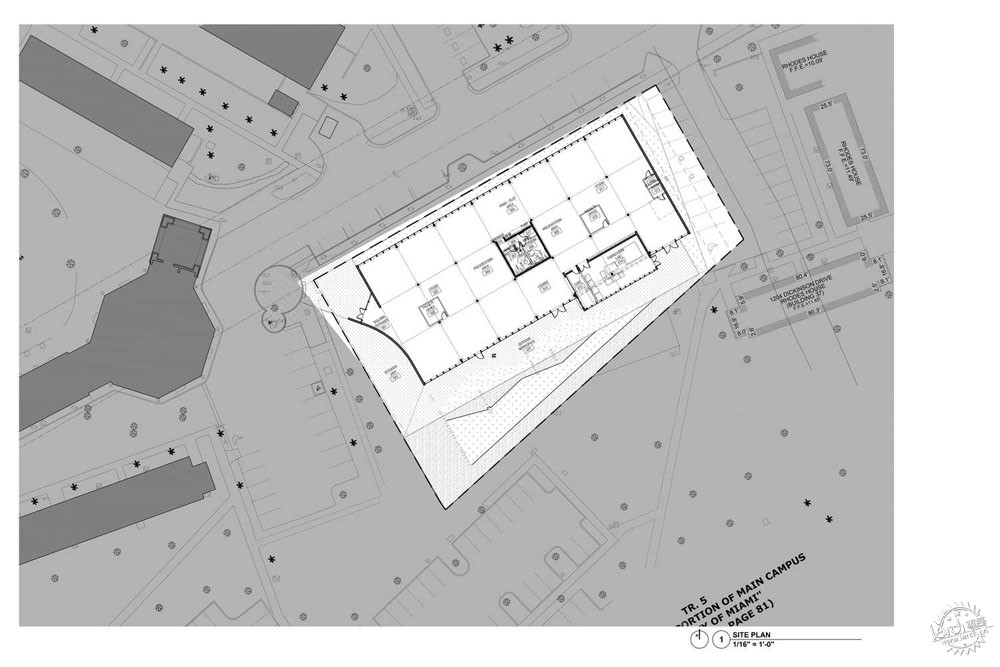
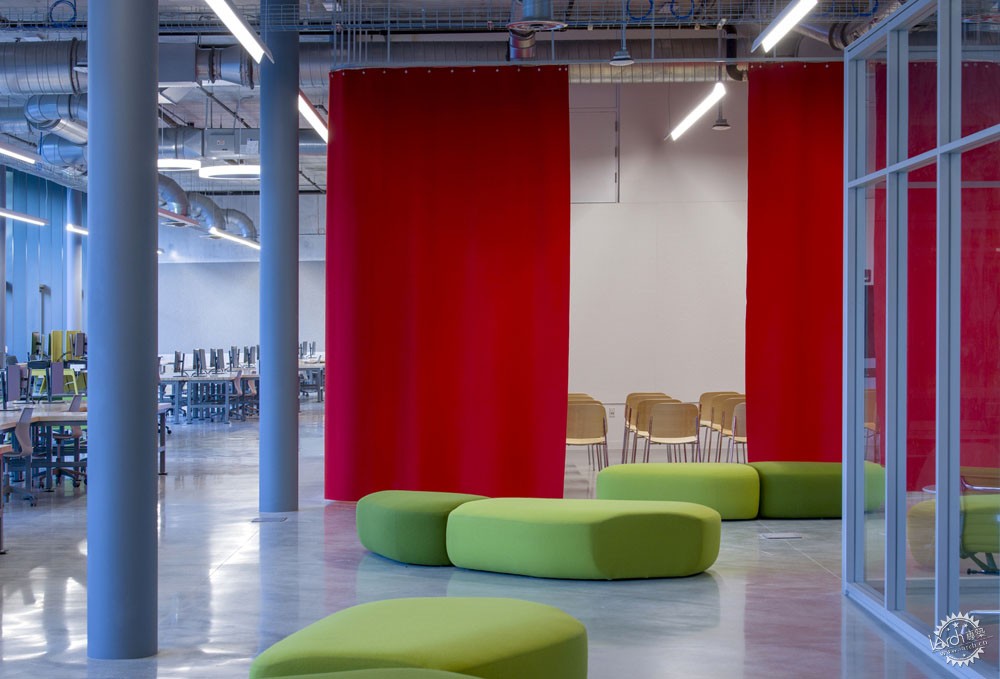
建筑位于十字路口的核心部分,形成了一座广场,并且毗邻连接迈阿密地铁站的通道。这座建筑看起来就像是一座开敞的棚屋,有着拱形的屋面,并且由钢柱支撑固定墙体。屋顶结构让建筑呈现开放的形态,并且让自然光线进入建筑之中。弯曲的混凝土墙体面对着主要广场入口和Jorge M. Perez建筑中心,这座建筑由建筑师Leon Krier设计,是建筑学院的核心部分。建筑的南面部分墙体与主体微微分离,和Krier建筑的拱形门廊和礼堂形成对话。建筑的曲线形态具有象征性特点,呈现欢迎姿态,似乎在邀请学生们来到这里,同时也柔化了建筑的边缘。
Located at the center of an intersection, the building creates a plaza and adjoining pathway that links the campus to the Miami Metrorail. The building is, in essence, a single, oversized shed, featuring a vaulted roof suspended 18 feet over the floor by narrow steel columns and a few fixed walls. This roof structure provides a sense of openness and enables natural light to permeate the building. A single, curved concrete wall faces the main public transit entrance and the Jorge M. Perez Architecture Center, a building designed by architect Leon Krier, that is the heart of the architecture school. This southern wall peels away to be in dialogue with the Krier building’s arched portico and octagonal auditorium. Acting as a symbolic gesture of welcome, the curve invites students to walk up to the building while softening the building’s rectilinear plan.

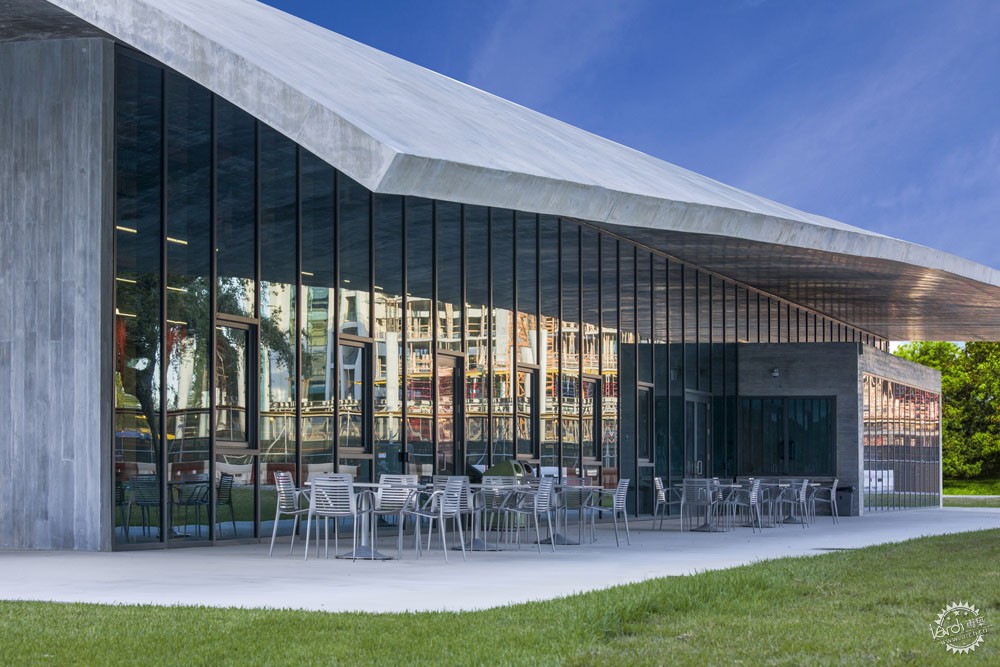
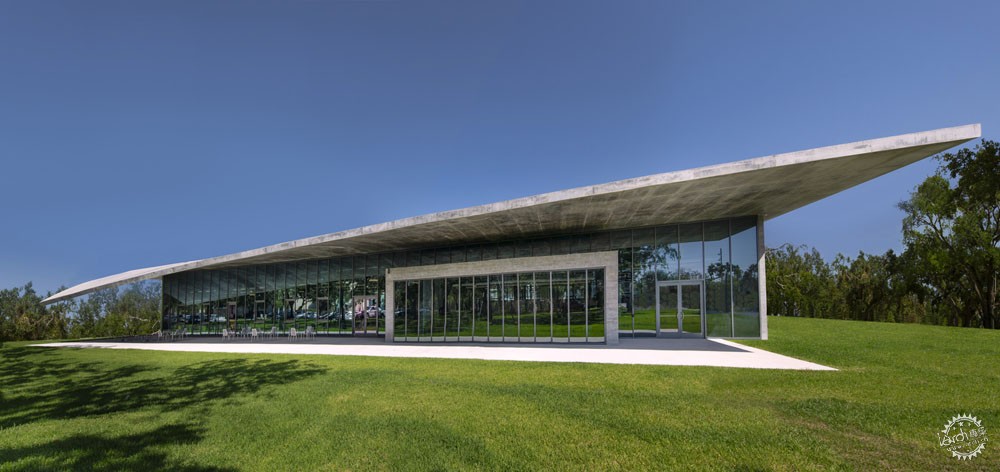
建筑屋顶自身为混凝土薄壳体系,具有极佳的视觉效果。建筑屋顶稍稍弯曲,形成柔和的曲线,看起来融化在城市的热浪之中,同时增加了建筑轮廓的丰富性。屋面不仅是建筑东西立面的遮阳设施,同时也形成了建筑主入口的弧线,更好地体现了混凝土的塑性特征。建筑的两种姿态将一个简单的方盒子体量转变为动态建筑空间表达,也将现代主义核心原则与积极的设计方式相结合,这对下一代建筑师将产生重大的影响。
The roof itself, a thin-shell concrete structure, is a moment of high visual drama. The slab warps slightly, seemingly melting in the Miami heat, to form a gentle arc that adds complexity to the silhouette of the structure. Besides affording effective shading over the glazed east and west fronts, the bowed roof also sets up the design’s primary formal swerve. The curve of the roof interacts with the curve at the entrance to demonstrate the plasticity of concrete. These two gestures transform a simple box into dynamic architectural expression, incorporating core modernist principles into a progressive design that will serve as an influence for the next generation of architects.
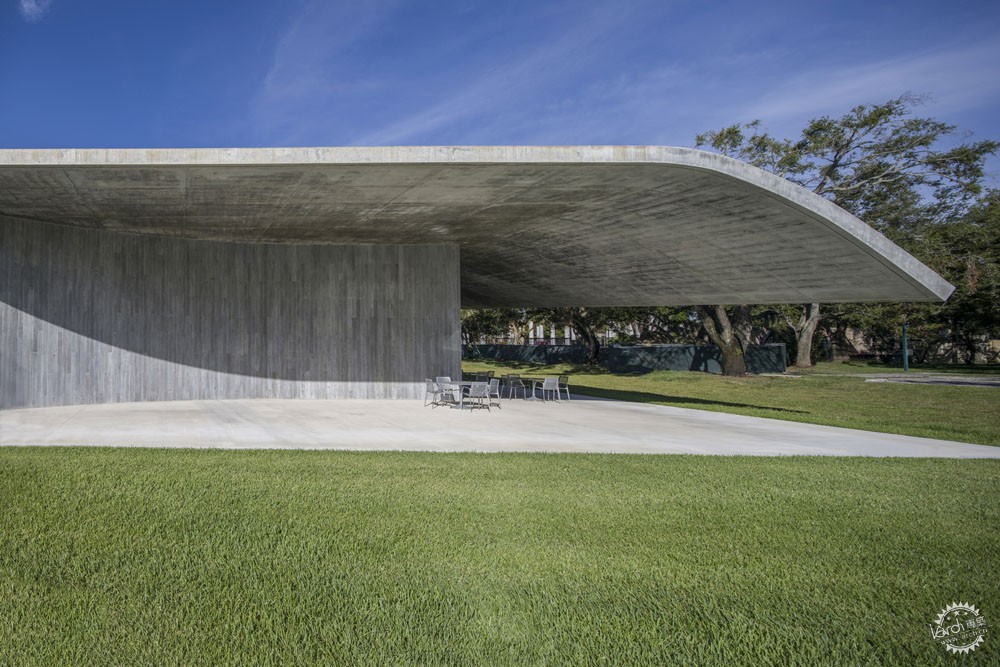
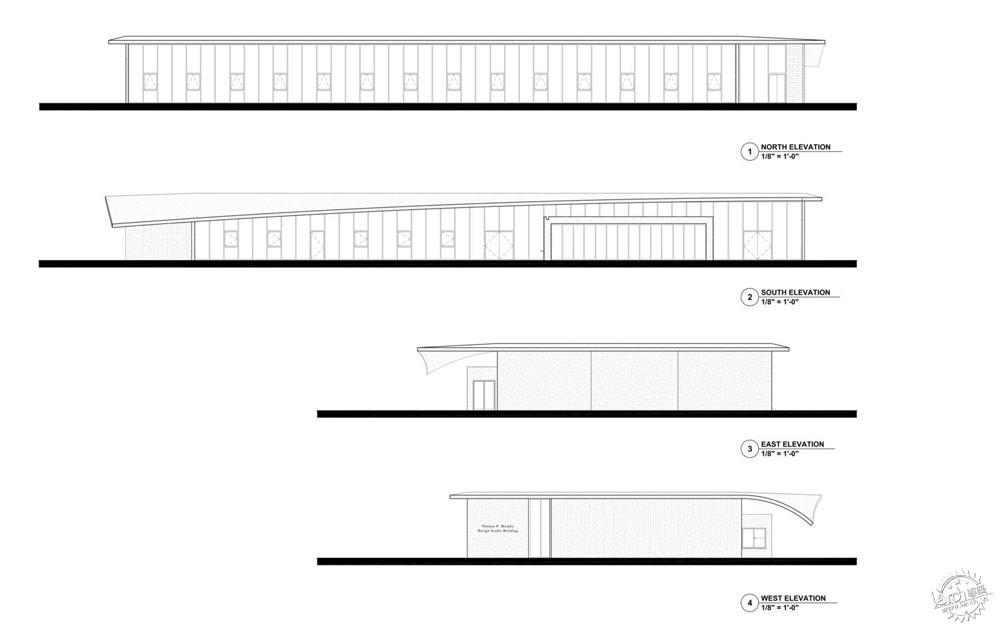
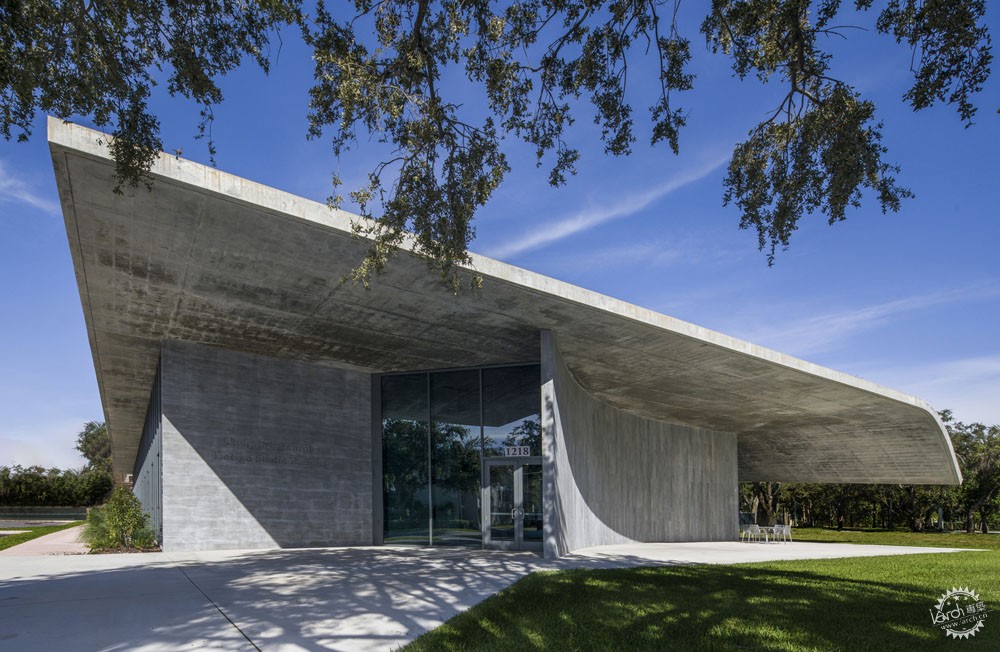
这座建筑的设计、朝向、策略元素依据太阳的运动轨迹,确保建筑在炎热天气也能具有舒适可持续的工作环境。混凝土屋面微微上翘的部分位于建筑的南侧,用于遮挡过于强烈的日光。这座建筑在白天不需要依赖灯光,同时建筑师还应用了18英尺(约5.5米)高的飓风抗性玻璃面板,使可开启窗户能够更好地隔热,减少夏季人们对于空调的依赖。
The design, orientation and strategic elements of the building address the movements of the sun and ensure a sustainable work environment even in the hottest months. The concrete roof warps over the southernmost point of the building to shade the interior from sunlight. The building can operate during daytime without the use of any artificial light while featuring the first ever use of 18-foot-high hurricane-resistant glass panels. Operable windows allow better insulation and eliminate dependence on air conditioning during the summer.
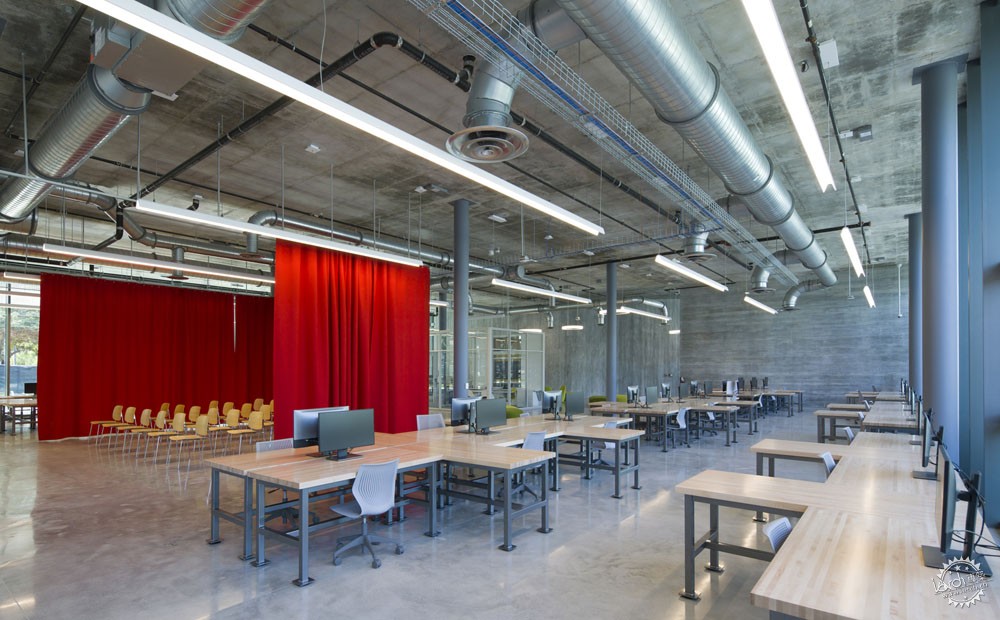
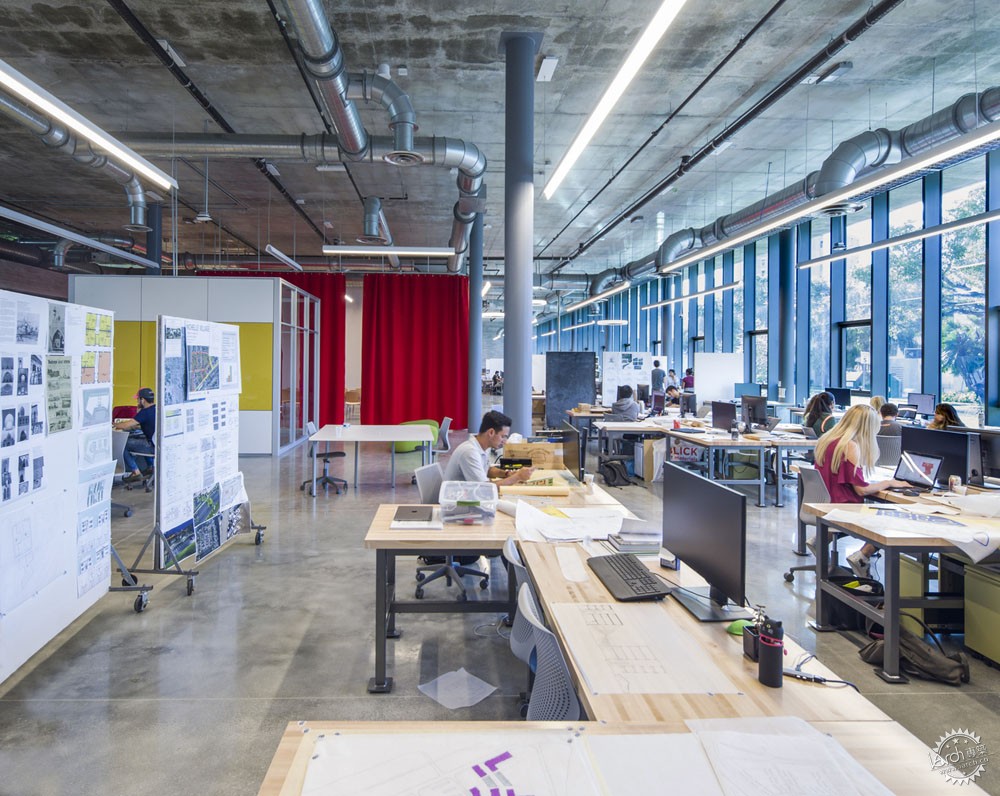
工作室是每所建筑院校的核心部分,同时也吸引了许多学生。其中结合有数字化制作设施、展览空间,以及社会与公共场所,工作室空间的设计将21世纪教育学的内容整合在一个整体之中,让建筑呈现单纯的混凝土形态。开放式平面空间基于25平方英尺(约2.3平方米)的工作室模数,其中容纳有90至130个工作空间的多种书桌配置。建筑的主要入口直接通向休闲大厅,然后使用者可以继续前往正厅空间,这个空间环绕着各个工作场所。中心体量东侧和西侧的墙体都包裹着特殊材质,学生们可以将他们的作品固定在墙上,方便交流与评论。通道南侧的工作室适用于设计建造课程,学生们可以直接进入到室外工作场所。开放式工作空间的不同功能对应着不同的材质,例如评审团的帘幕、研讨会与会议区的玻璃面板、制造实验室的混凝土墙壁。两座独立的玻璃展厅是工作人员的办公室,每年学生都会对它们进行重新设计与建造,从而促进学生们的合作与创新精神。
Studios are the heart of every architecture school and a strong magnet for prospective students. Fully stocked with digital fabrication facilities, exhibitions areas and ample room for social and public functions, the design of the studio spaces synthesizes every aspect of twenty-first-century pedagogy into a cogent whole, packing them into a deceptively simple envelope of thin concrete. The open plan studio space is based on a twenty-five-foot square workstation module that can accommodate a variety of desk configurations ranging from 90 to 130 workstations. The main entrance leads into an informal lobby that continues as a nave-like space running through the studios. The east and west walls of the central volume are clad in felt for students to pin up their work and the nave has movable boards for informal critiques and exhibitions. The studios on the south side of the circulation passage are intended for design-build courses and have direct access to the outdoor work area. Scattered cubes of different materials signify different uses within the open studio space: curtains for the jury areas, glass and panels for seminar and meeting spaces, concrete for the fabrication lab. Two glazed freestanding pavilions serve as faculty and visiting professor offices that can be redesigned and rebuilt by students each year, providing a setting for creativity and collaboration.
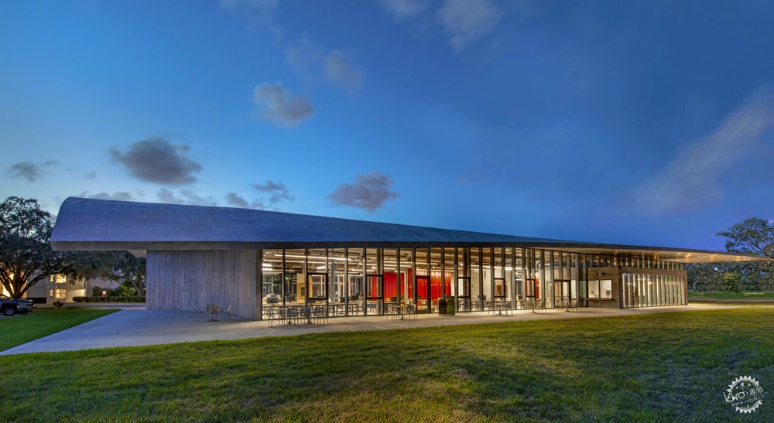
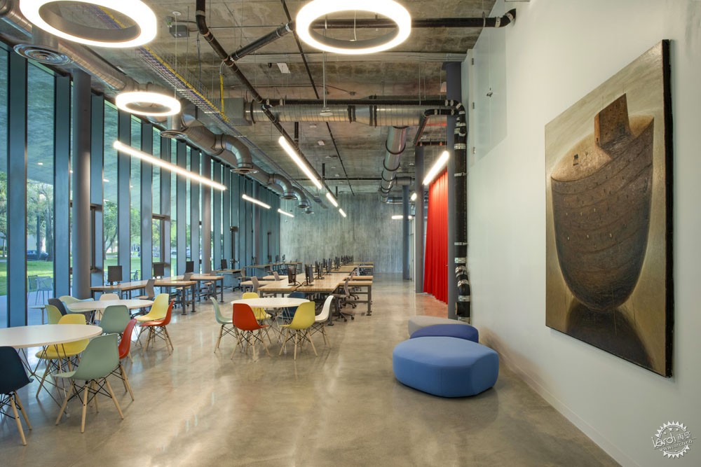
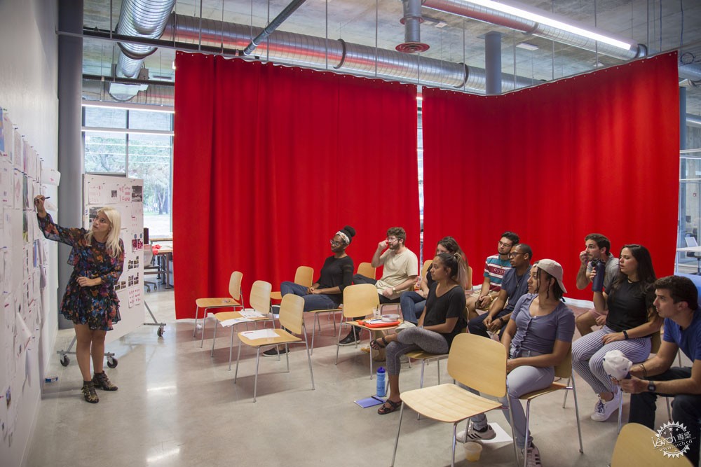
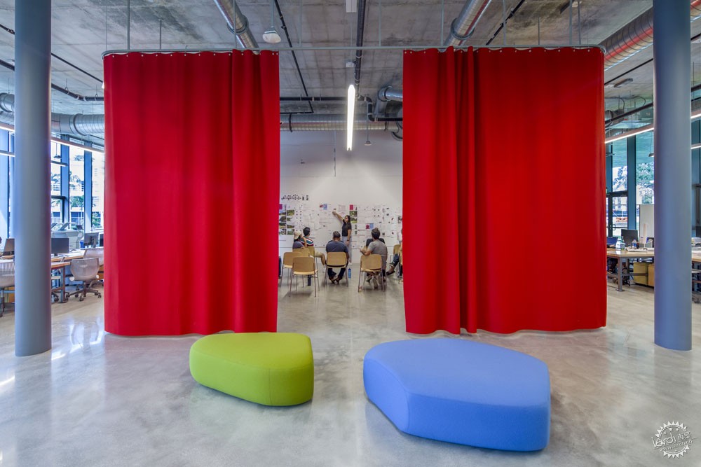
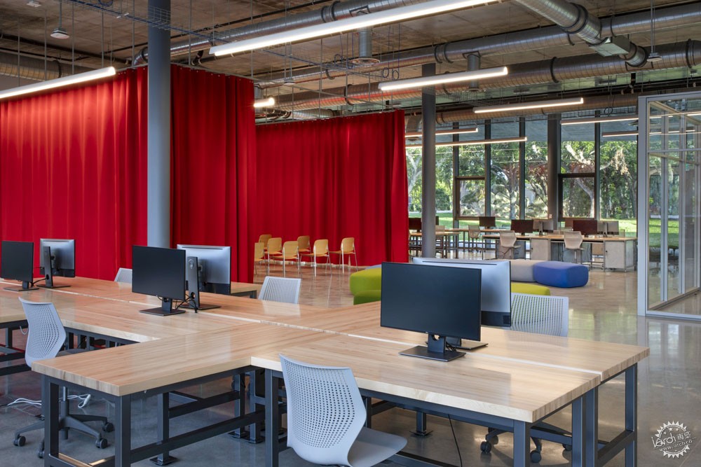

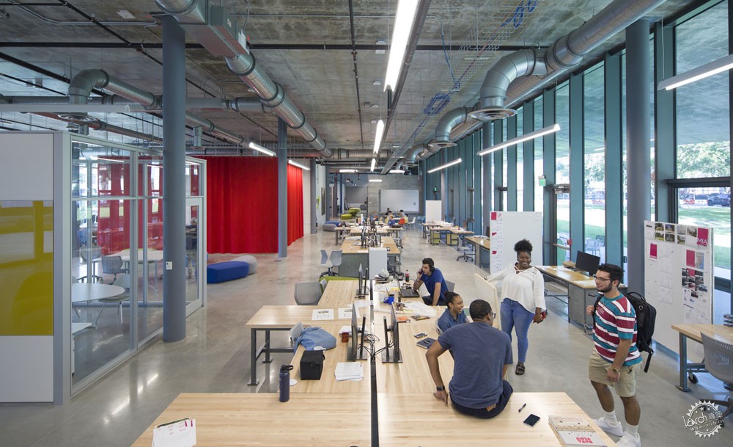
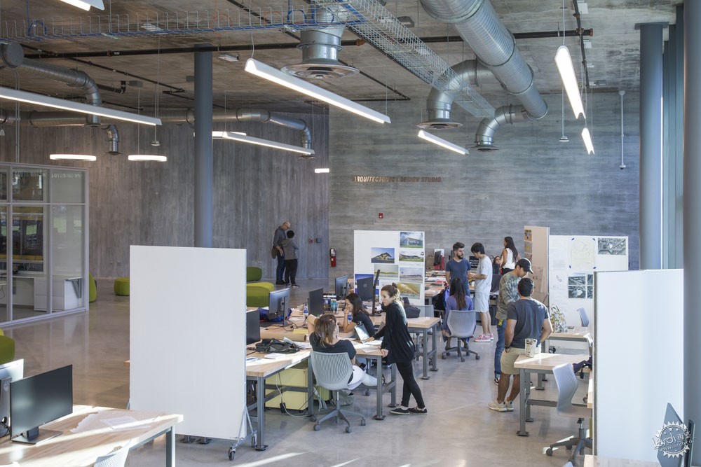
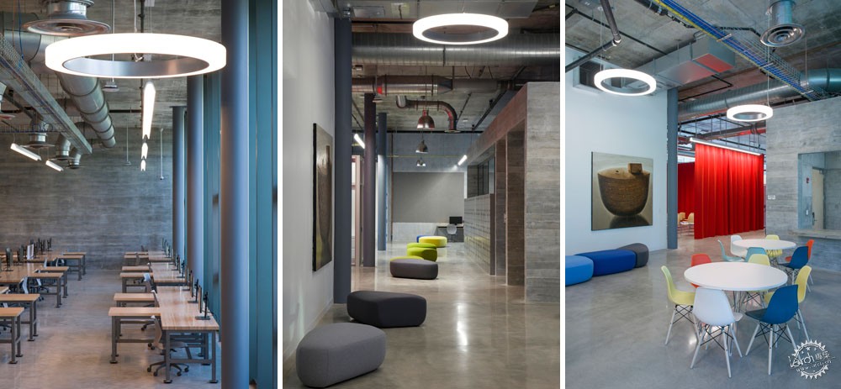


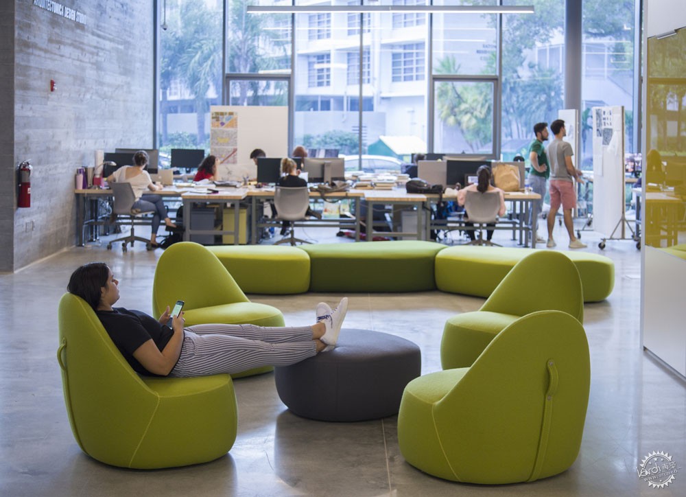
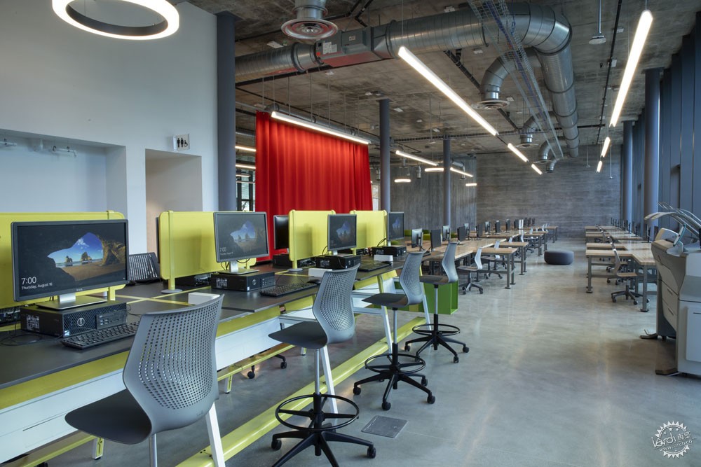
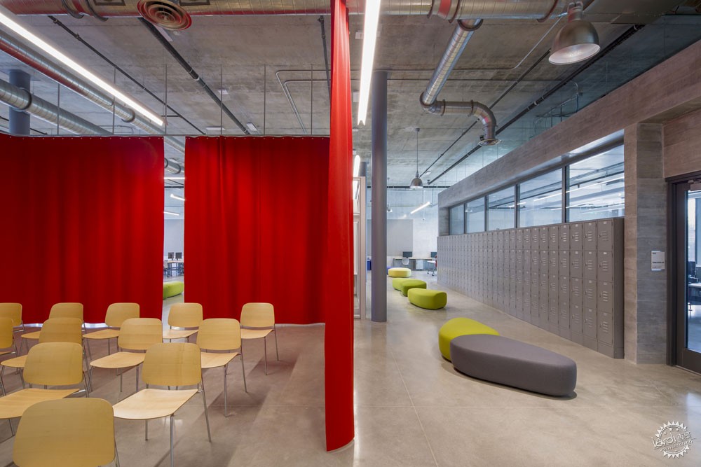


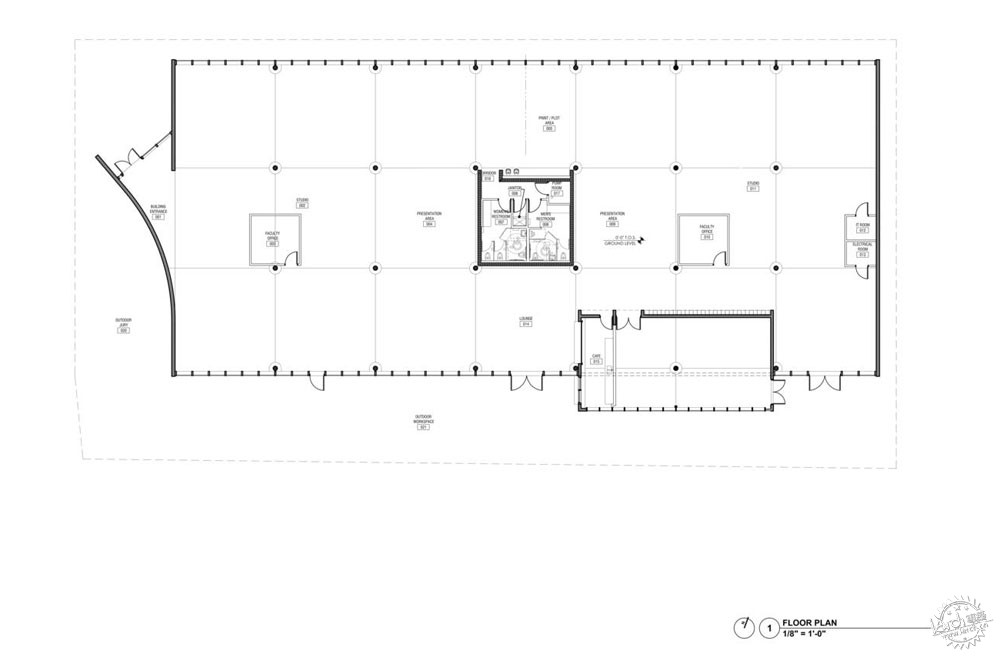

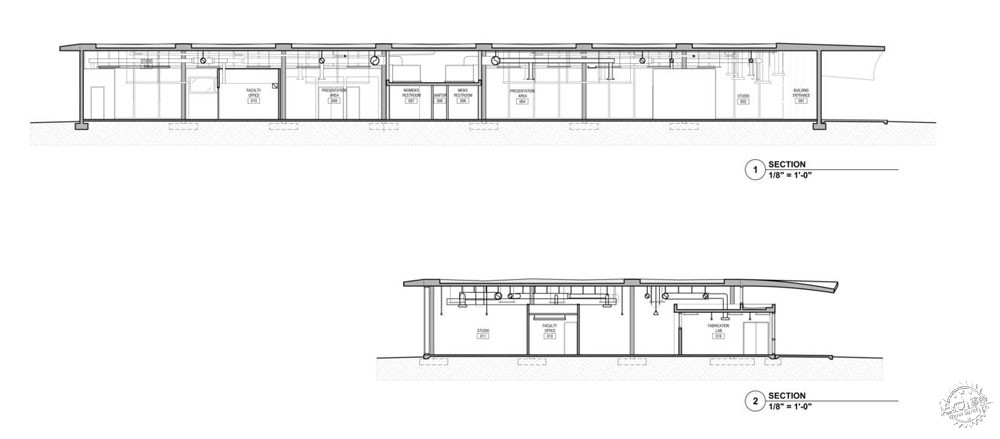
建筑设计:Arquitectonica
地点:美国,佛罗里达州
联合主创设计:Bernardo Fort Brescia, Laurinda Spea
项目指导:Sherri Gutierrez
项目管理:Rafael Guissarri
面积:13125.0 平方英尺(约1219平方米)
项目时间:2018年
摄影:Robin Hill – Miami In Focus
项目设计:Raymond Fort
驻场建筑师:Sherri Gutierrez
景观设计:ArquitectonicaGEO
室内设计:ArquitectonicaINTERIORS and University of Miami Interior Design, Office of the University Architect
结构:GMG
声学:Shen Milsom & Wilke LLC
MEP/FP:Stantec
土木工程:VSN
岩土工程:NV5
详细规划:Arquitectonica
土地勘察:Atkins
可持续策略:SUMAC
总承包商:Coastal Construction Group
施工经理:Coastal Construction Group
客户:University of Miami, Facilities Planning &Construction
Architects: Arquitectonica
Location: 1223 Dickinson Drive Coral Gables, Florida 33146 , United States
Partners in Charge of Design: Bernardo Fort Brescia, Laurinda Spea
Project Director: Sherri Gutierrez
Project Manager: Rafael Guissarri
Area: 13125.0 ft2
Project Year: 2018
Photographs: Robin Hill – Miami In Focus
Project Designer: Raymond Fort
Architect of Record: Sherri Gutierrez
Landscape Architect: ArquitectonicaGEO
Interior Designers: ArquitectonicaINTERIORS and University of Miami Interior Design, Office of the University Architect
Structural: GMG
Acoustical: Shen Milsom & Wilke LLC
MEP/FP: Stantec
Civil: VSN
Geotechnical Engineer: NV5
Specifications: Arquitectonica
Survey: Atkins
Sustainability: SUMAC
General Contractor: Coastal Construction Group
Construction Manager: Coastal Construction Group
Client: University of Miami, Facilities Planning &Construction
|
|
