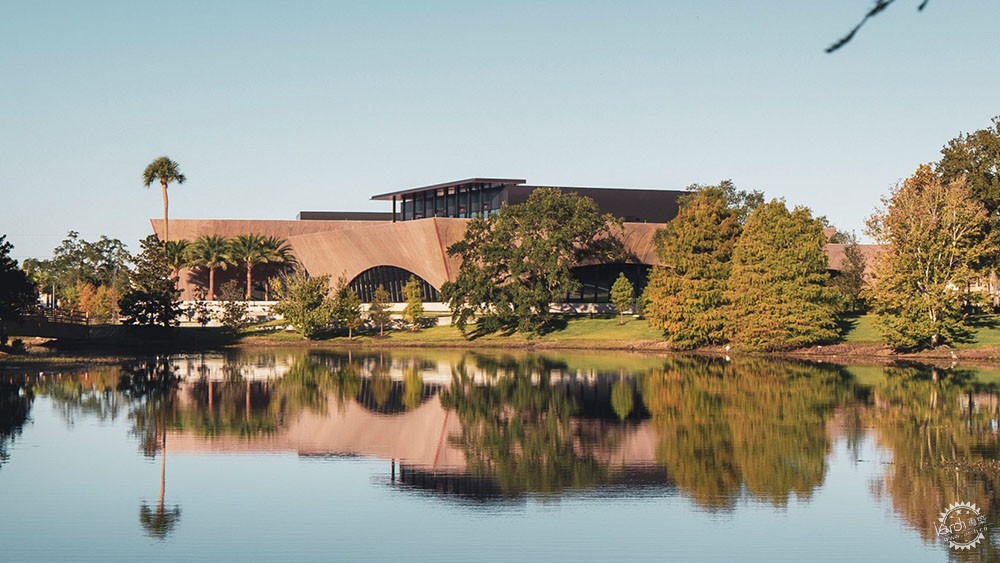
Adjaye Associates completes rose-hued culture hub in Florida
由专筑网小R编译
英国Adjaye Associates建筑事务所在弗罗里达州的冬季公园设计了一系列彩色混凝土展馆,包含有一座图书馆和一座活动中心。
冬季公园图书馆和活动中心位于弗罗里达州的,场地面积为23英亩(约9.3公顷),这个项目由3个展馆构成,建筑师称之为“微型村落”。
British architecture firm Adjaye Associates has designed a collection of pigmented-concrete pavilions in Winter Park, Florida, to house a library and an events centre.
Located on the northwestern corner of the 23-acre (9.3 hectares) Martin Luther King, Jr. Park in Florida, the Winter Park Library and Events Center comprises three pavilions and was described as a "micro-village" by Adjaye Associates.
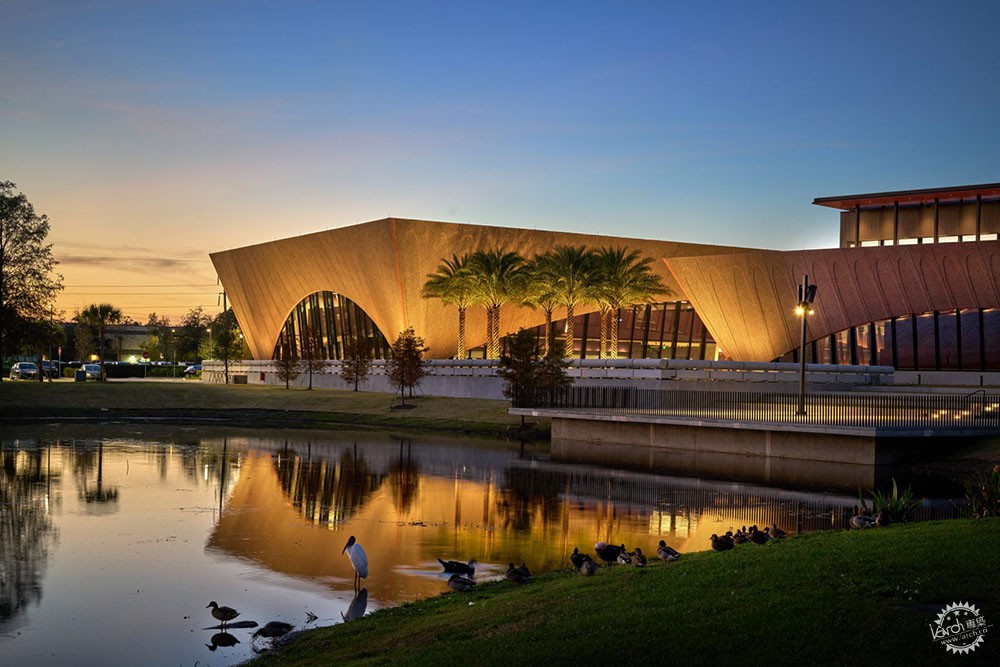
冬季公园图书馆和活动中心都属于弗罗里达州的文化中心,由Adjaye Associates事务所设计
Winter Park Library and Events Center is a culture hub in Florida that was designed by Adjaye Associates
文化中心取代了现有的建筑,这里也是公园复兴的一部分,该项目于2017年首次公布。
其中包含有一座35155平方英尺(3266平方米)的图书馆、一座18200平方英尺(1690平方米)的活动中心,以及一座2457平方英尺(228平方米)的门廊,这是一个用于上下车的雨棚。
The culture hub, which replaced an existing civic centre, was developed as part of an extensive revitalisation of the park and first announced in 2017.
It comprises a 35,155 square-foot (3,266 square-metre) library, an 18,200 square-foot (1,690 square-metre) events centre and a 2,457 square-foot (228 square-metre) Porte Cochère, a portico-style canopy that will be used as a pick-up and drop-off point.
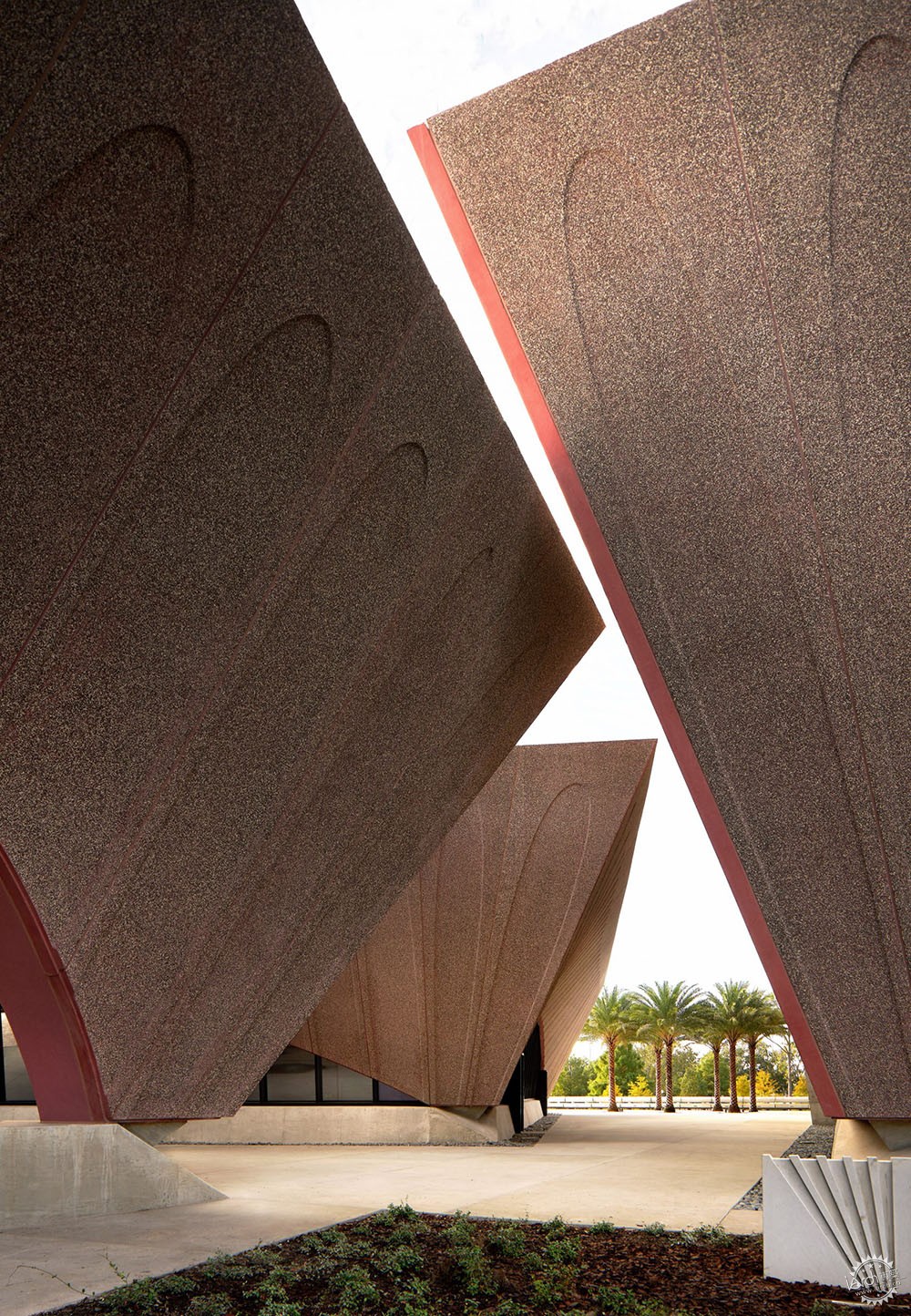
这三个部分都应用了有色混凝土
The three structures were constructed using pigmented concrete
展馆是方形建筑,其外墙的底部向内倾斜,建筑两侧的大型拱门让室内的人们能够看到室外的公园。
建筑所使用的材料都来自当地,立面应用的预制混凝土采集于场地周边。
The pavilions were designed as square and rectangular buildings with exterior walls that are angled inwards at their base. Large vaulted arches on the sides of the buildings provide views from the interior across to the parkland.
Materials used were locally sourced, with the precast concrete used across the facade sourced from within 25 miles of the site.
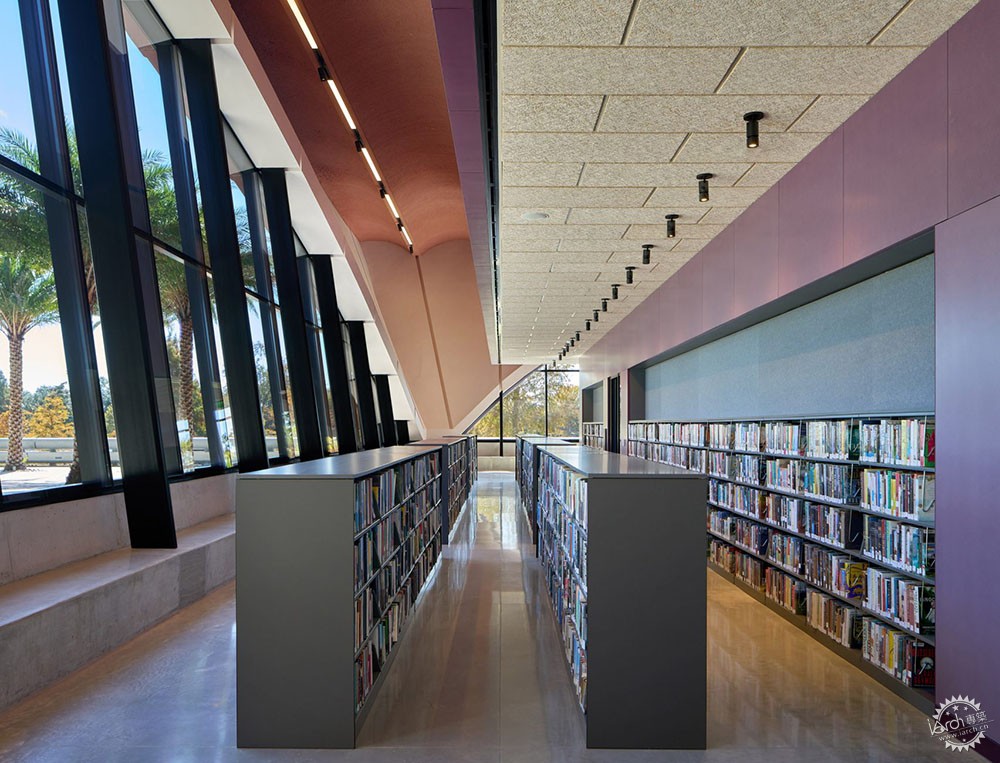
拱门结合了大型开窗
Vaulted arches were fitted with large windows
这个项目的设计参考了周边环境,拱门的灵感来源于公园的植物和当地的建筑。
建筑师认为:“拱门的设计灵感来源于当地的动植物和建筑,从而确定了展馆的形式,拱形屋面和开窗在室内外之间构成了有机的关系,自然光能够进入到室内。”
The project's design also references its surroundings, with the vaulted arches informed by the park's plant life and local architecture.
"Arches, inspired both by local fauna and the region's vernacular architecture, establish the form of the pavilions, with vaulted rooflines and sweeping windows creating a porous relationship between interior and exterior, drawing natural light deep into the buildings," said Adjaye Associates.
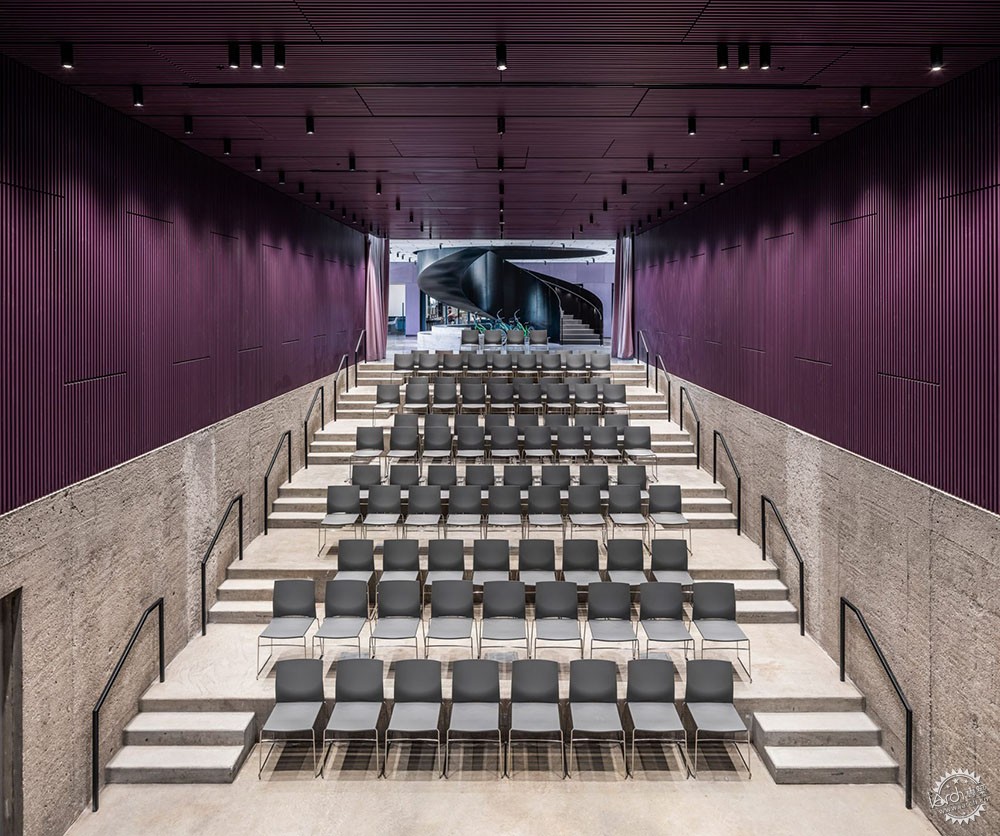
活动中心设置有表演空间
The events centre features space for performances
两层的图书馆包含有收藏空间、计算机实验室、室内礼堂、录音室,以及青年空间,这里有着开放式设计,支持无障碍通道,还有4个木制核心筒,除此之外,还有阅览室和服务区。
活动中心包含有一个屋顶露台和一个由灵活开放空间所环绕的大型礼堂,还有一个圆形剧场和屋顶会议空间。
黑色螺旋楼梯位于建筑的中央部分,与红色墙体形成对比,并且连接到建筑的上部楼层。
玫瑰色混凝土覆盖了活动中心和图书馆的夹层空间,把建筑和外部墙体连接在一起。
The two-storey library houses collection spaces, a computer lab, an indoor auditorium, a recording studio and youth spaces. It has an open-plan design to aid accessibility throughout and four timber-lined cores that hold archival collections, reading rooms and support zones.
The events centre contains a rooftop terrace and a large auditorium surrounded by flexible open spaces, as well as an amphitheatre and a rooftop meeting room.
Dramatic black-painted spiral staircases sit at the centre of each structure, contrasting against red-painted walls and connecting the upper levels of the buildings.
Rose-pigmented concrete covers the ceiling above the event centre and the library's mezzanine-style second floor, tying the interior of the buildings together with the exterior walls.
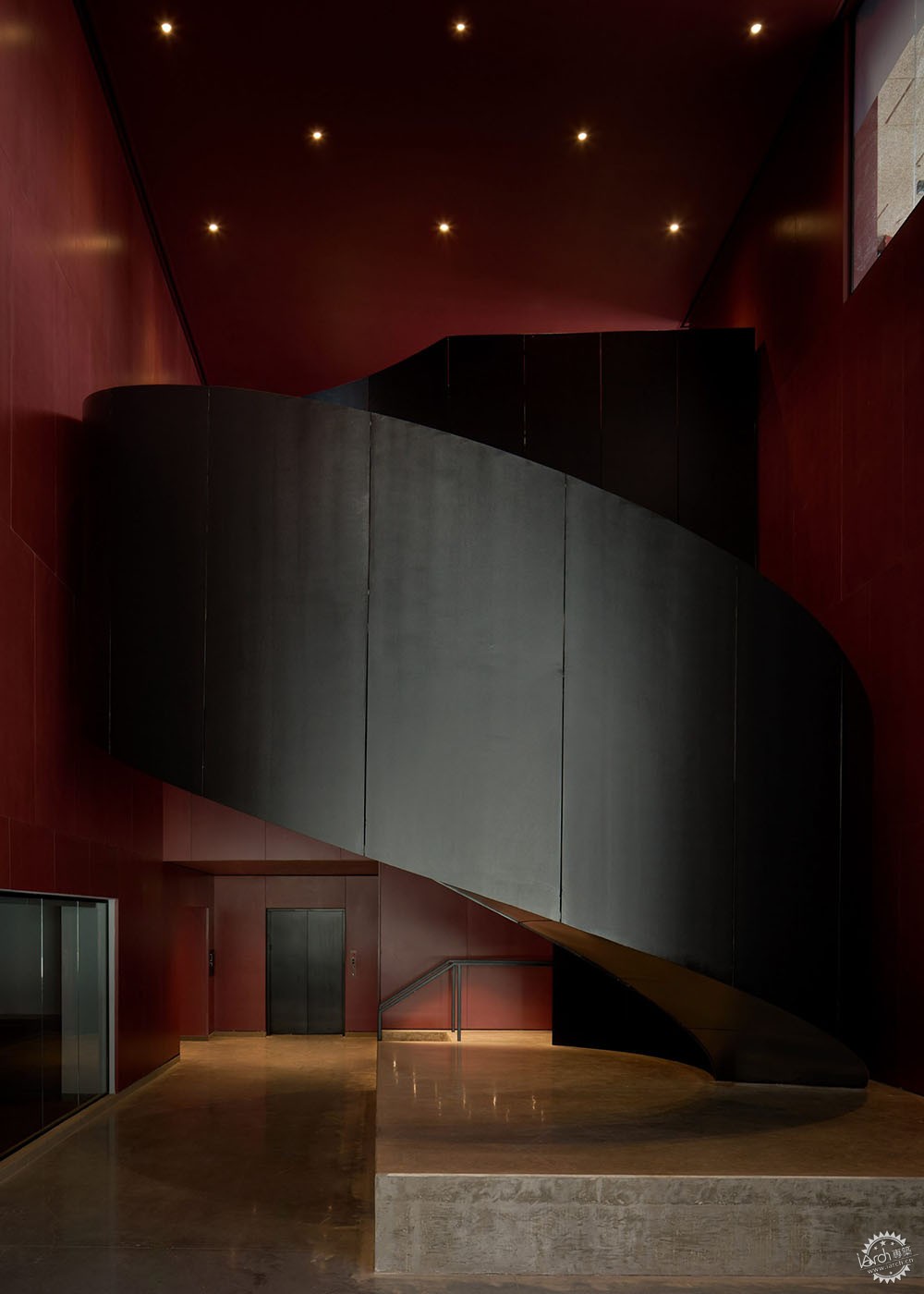
文化中心的灵感来源于当地建筑
The culture hub was informed by local architecture
活动中心的屋顶露台俯瞰着公园,另外使用者还能够看到湖面和旁侧图书馆与门廊的混凝土屋顶线。
“冬季公园图书馆和活动中心是一个整体,构成了社交空间,强调了与自然环境之间的联系。”
The event centre rooftop terrace overlooks the park, as well as a nearby lake and the concrete embossed roofline of the adjacent library and Porte Cochère.
"As an ensemble, the Winter Park Library and Events Center comes together as a space of social gathering, intellectual nourishment, and enhanced connection to its natural tropical context," the practice said.
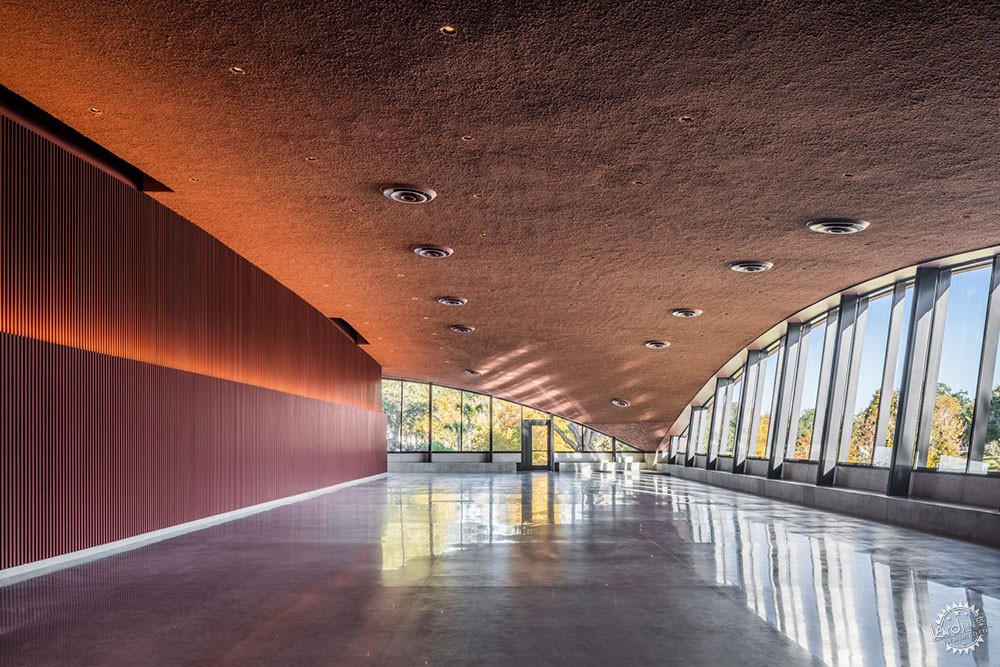
玫瑰色混凝土覆盖着活动中心的屋面
Rose-coloured concrete covers the events centre ceiling
门廊展馆位于活动中心和图书馆的旁侧,也应用了同样的玫瑰色混凝土材料面板和方锥形形体。
不过与图书馆和活动中心不同的是,这座展馆的拱门之间并没有玻璃,取而代之的是一个开放天棚,人们可以在这里休息,一个大型圆形开口穿过了展馆的屋面,使其更显雕塑性。
The Porte Cochère pavilion is situated beside the events centre and library and has the same rose-pigmented concrete material palette and a similar tapered, square form.
Unlike the library and events spaces, however, the pavilion has no glazing between its vaulted arches. Instead, it functions as an open canopy under which visitors can rest. A large circular opening pierces the roof of the pavilion, adding a sculptural quality.
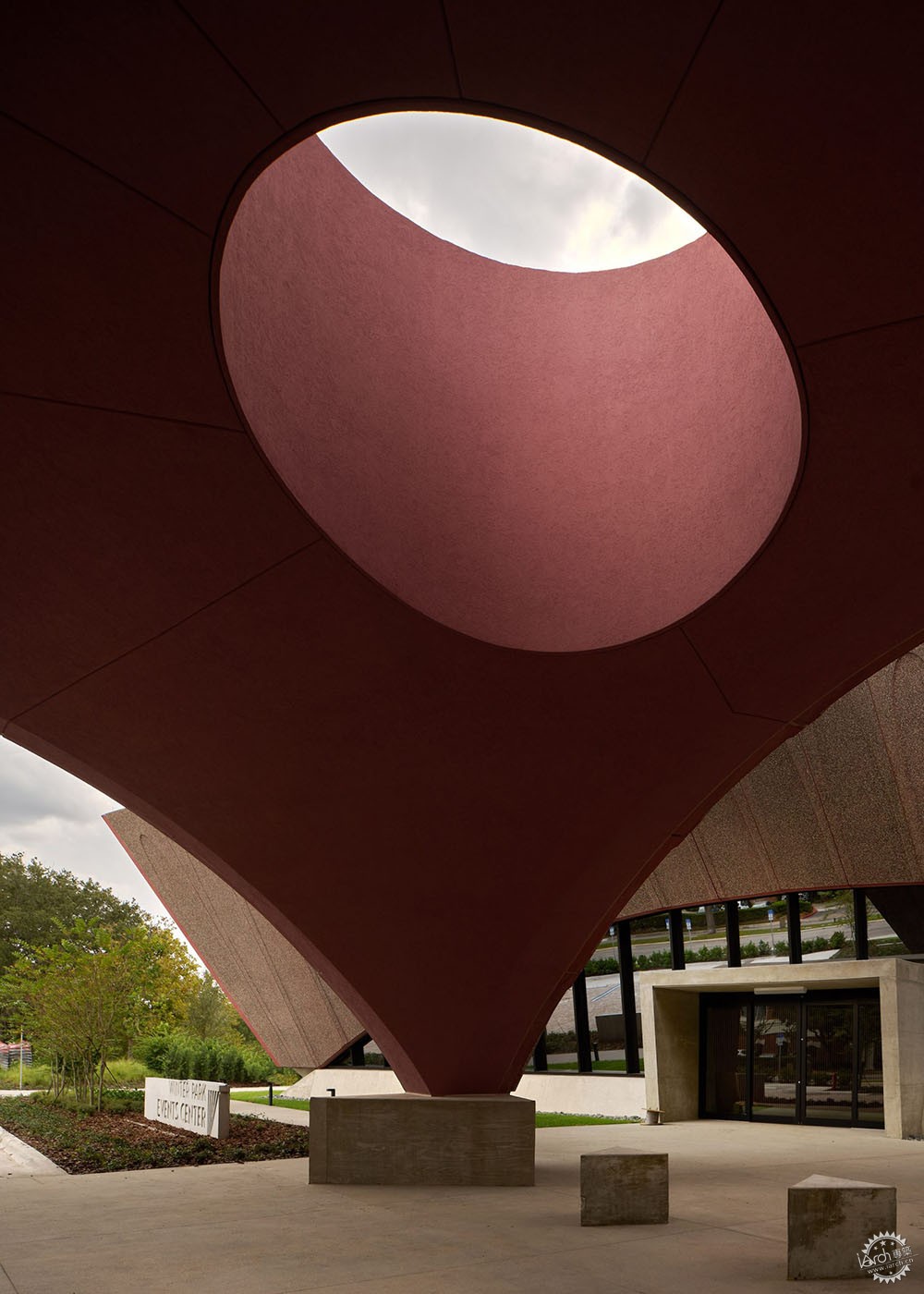
文化中心的混凝土材料来源于当地
Materials and concrete used at the culture hub were sourced locally
建筑有着大型悬挑,这样游客便能够在其下休息乘凉,而场地上的太阳能系统预计每年能够产生大约37865千瓦时的能量。
项目还包含有雨水灌溉系统,雨水通过停车场结构部分进行过滤,然后汇集到湖泊里,最后用于灌溉建筑周围的景观。
Adjaye Associates事务所的其他红色项目包含有位于阿联酋的非洲研究所园区,还有位于南非的Thabo Mbeki总统图书馆,这座建筑有着8个夯土圆顶。
摄影:Dror Baldinger
The structures were designed with large overhangs to ensure visitors are given shade from the Florida sun, while an on-site solar energy system is projected to produce around 37,865-kilowatt-hours of energy annually.
The project also has a stormwater irrigation system that lets the stormwater filter through its parking lot structure, before being collected in a nearby lake and reused to water the landscape around the buildings.
Other red-hued projects by Adjaye Associates include the proposed campus for The Africa Institute in downtown Sharjah, UAE, and eight rammed-earth domes that the practice designed for the Thabo Mbeki Presidential Library in South Africa.
Photography is by Dror Baldinger.

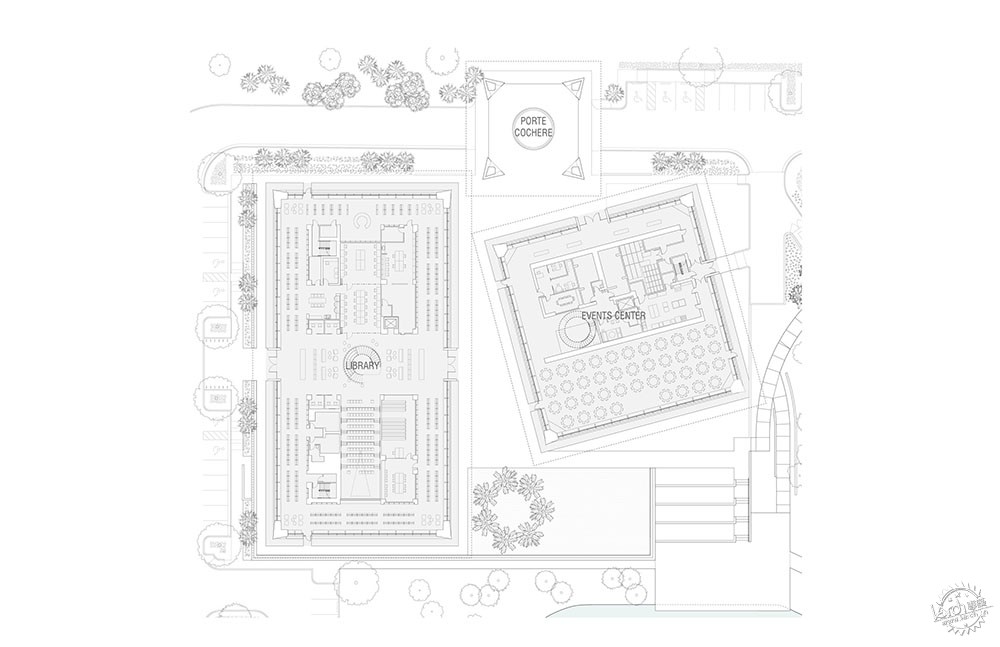
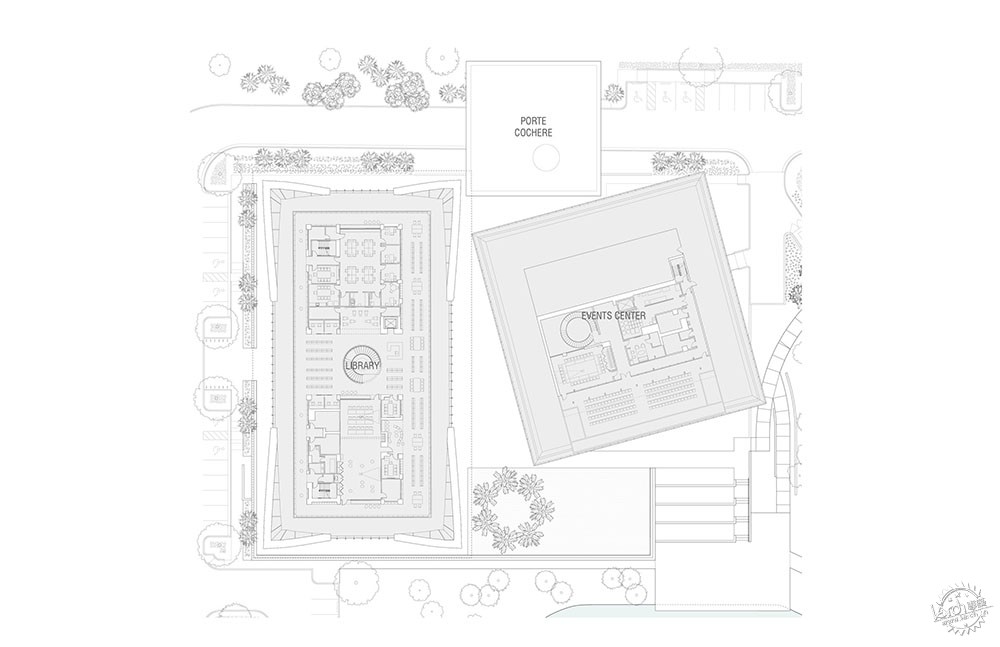
项目信息:
建筑设计:Adjaye Associates
建筑记录:HuntonBrady Architects
声学设计:Gary Seibein
土木工程与景观设计:Land Design
立面顾问:Thornton Tomasetti
食品服务设计:Phil Bean
总承包商:Brasfield & Gorrie
客户代表:The Pizzutti Companies
标识顾问:Poblocki
结构、机械、电气、管道、消防、视听、安保:TLC Engineering
Project credits:
Design architect: Adjaye Associates
Architect of record: HuntonBrady Architects
Acoustical design: Gary Seibein
Civil engineer and landscape architect: Land Design
Envelope consultant: Thornton Tomasetti
Food service design: Phil Bean
General contractor: Brasfield & Gorrie
Owner’s representative: The Pizzutti Companies
Signage consultant: Poblocki
Structural, mechanical, electrical, plumbing, fire protection engineer + audio visual and security: TLC Engineering
|
|
