天盛 · 海湾里酒店展示区——景观篇
TianSheng • Gulf Hotel Exhibition Area – Landscape
天盛海湾里,是天盛集团携手GND设计集团倾力打造的滨海度假产品,位于双湾三海奇观的惠东双月湾。拥有海边+温泉双度假模式! 整个湾区内唯一一个拥有“夏日海边+冬季温泉” 双享度假模式的项目!
TianSheng Gulf is a coastal resort project created by TianSheng Group and GND Design Group. It is located in the Double Moons Bay in east Huizhou with the wonder of multiple gulfs by the ocean. Having seaside + hot spring vacation type, it is the only project in the entire bay area which has a“Summer Seaside + Winter Spa” dual holiday model.
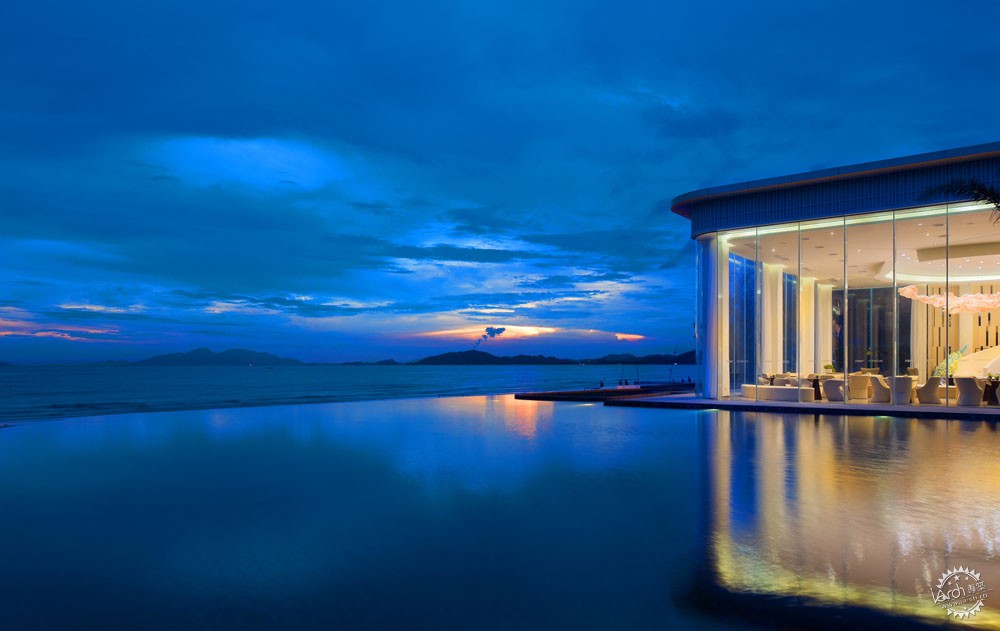
“不负人生好时光”是天盛·海湾里倡导的理念。景观设计秉承这一理念,将双享度假模式做到极致,为业主打造湾区度假的多元享受与尊贵的度假体验!
“Living up to the good times of life” is the philosophy advocated in TianSheng Gulf. The landscape design adheres to this concept and maximizes the enjoyment of the dual holiday model, creating a diversified and distinguished enjoyable holiday experience for its owners!

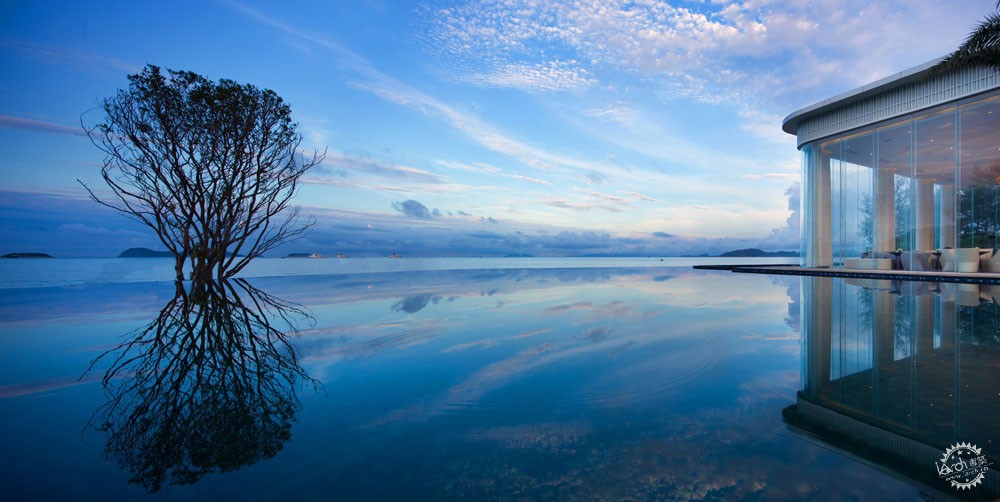
展示区作为公共空间,集对外展示、交流于一体,如何创作出更人性化、更自然、更多开放空间和更多的公共空间成为GND本次景观设计的出发点。
As a public space, the exhibition area integrates external display and communication functions. The starting point of the landscape design by GND is how to create a more humanized, natural and open space with more communal areas.
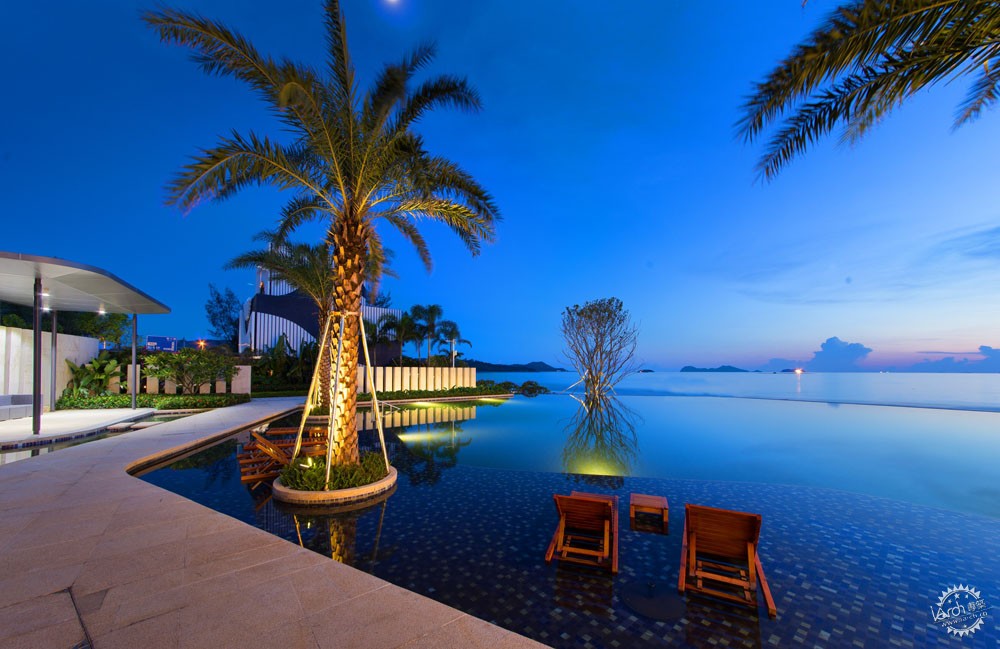
本案设计以原生地貌为设计雏形,依势造台地高差景观。自上而下随着地势层层递进借势造景,营造多样的空间层次感。错落有致的立体景观突破传统的表现手法,打造尊贵体验感,也增加了空间的趣味性。
The design is based on the original geomorphology, and the terraced elevation landscape is built according to the topography. From top to bottom, as the terrain layer moves forward, it creates a variety of spatial layers. The staggered three-dimensional landscape breaks through the traditional expression techniques, delivering a sense of honorable experience and increasing the fun of space.
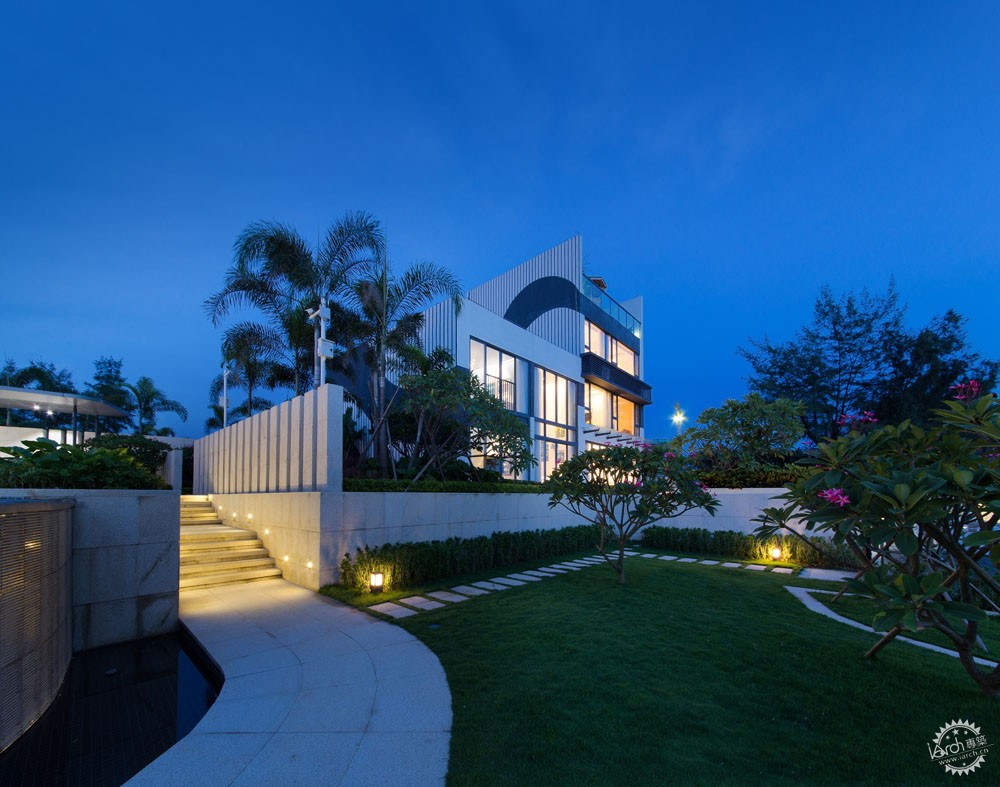
集聚双月湾海之灵秀,打造无边际泳池。流线型的异形多功能泳池与海景浑然一体,如镜的水池倒映着美丽的清晨黄昏,建筑、天、海、植物、船舶、远山作为一副自然艺术画卷供人们观赏。
Gathering the spirit of sea in Double Moons Bay , the designers create an infinity pool. The streamlined irregular multi-purpose swimming pool is integrated with the seascape where the mirrored pool reflects the beautiful morning dusk and the architecture, sky, sea, plants, ships and distant mountains are together displayed as a natural art scroll.
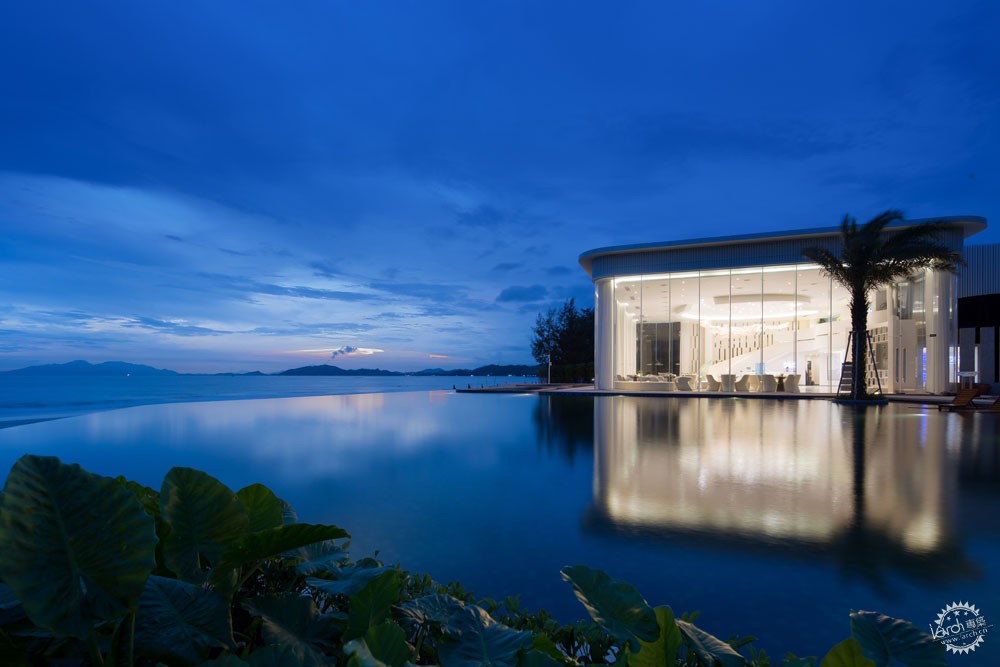
配合清澈的泳池瀑布与舒缓的草地,创造出草地阳光浴开放景观区域,背靠涌泉跌瀑休憩时可一览无余的欣赏到双月湾海景。大面积水景泳池呈流动延伸的曲线形态,与独栋别墅区域景观自然相接。
With clear swimming pool waterfalls and soothing grasslands, it creates a grassy sun bath open view area where people can enjoy a panoramic seascape of the Double Moons Bay from the back of the waterfall when they take a rest. The large-scale waterscape swimming pool has a flowing and curved shape, which naturally connects with the landscape of the detached villa.
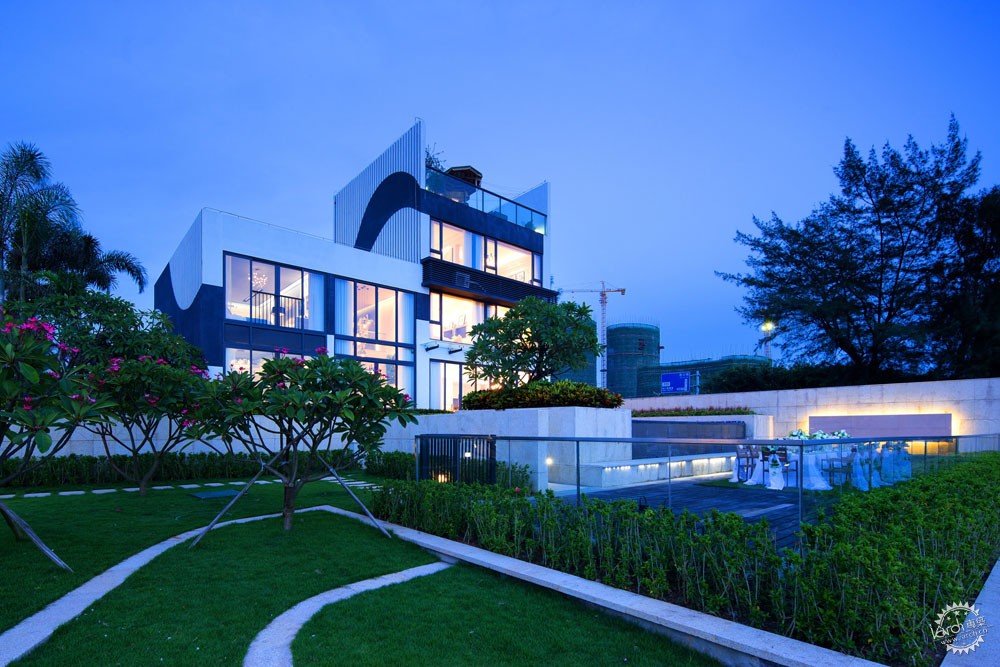
独栋别墅作为一个相对私密空间,面海舒适开放、内庭独享静态的自然环境。内庭花语廊架不仅借古典园林的“穿廊”手法使花园有更多的借景和穿透感,而且不论是烈日炎炎还是倾盆大雨,总能找到属于自己的一方乐土。孩童在此自由嬉戏,老人在此闲庭院信步。海景面依地势高差形成多个景观空间,木质休憩平台沿无边际SPA池布置,小型涌泉跌瀑,露天烧烤、户外party区等多重景观叠加设计,力求空间形态丰富多样,自然合理。
As a relatively private space, the detached villa has a comfortable space with the sea in front, and the inner courtyard enjoys a static natural environment. The flower pergola in the inner court not only makes the garden have more borrowing and penetrating feelings through the "connecting corridor" method of the classical garden, but also it makes people always find their own paradise, whether there is the scorching sun or a heavy downpour. Children are free to play here, and the aged strolls idly. The sea view surface forms a plurality of landscape spaces according to the height difference of the ground. The wooden rest platform is arranged along the infinity SPA pool, and the small waterfall, the open-air barbecue, the outdoor party area and other landscape designs are superimposed to create rich and diverse spatial forms which are natural and reasonable.

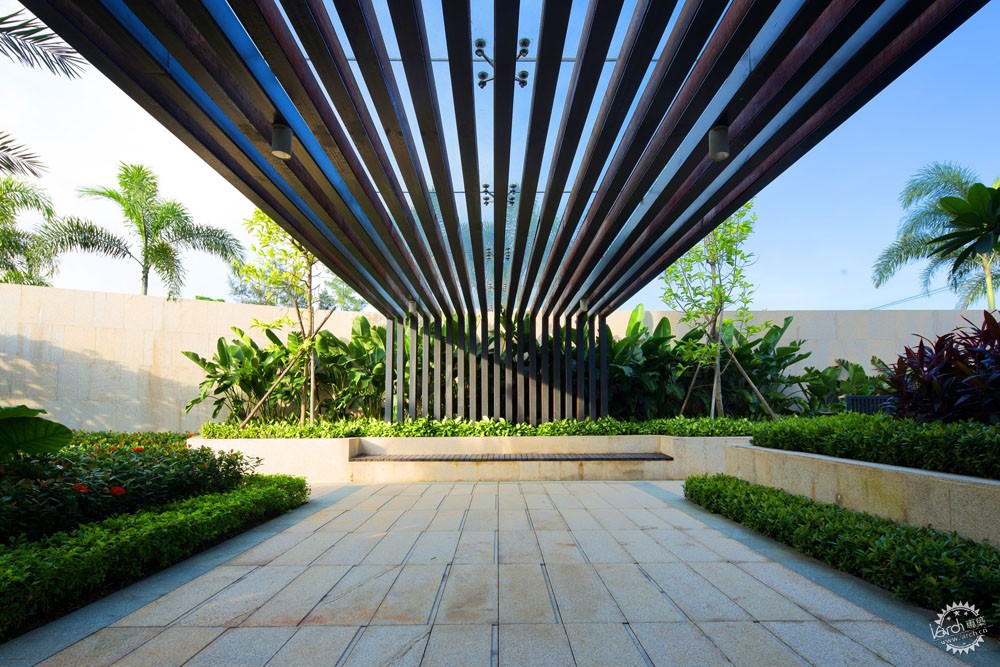

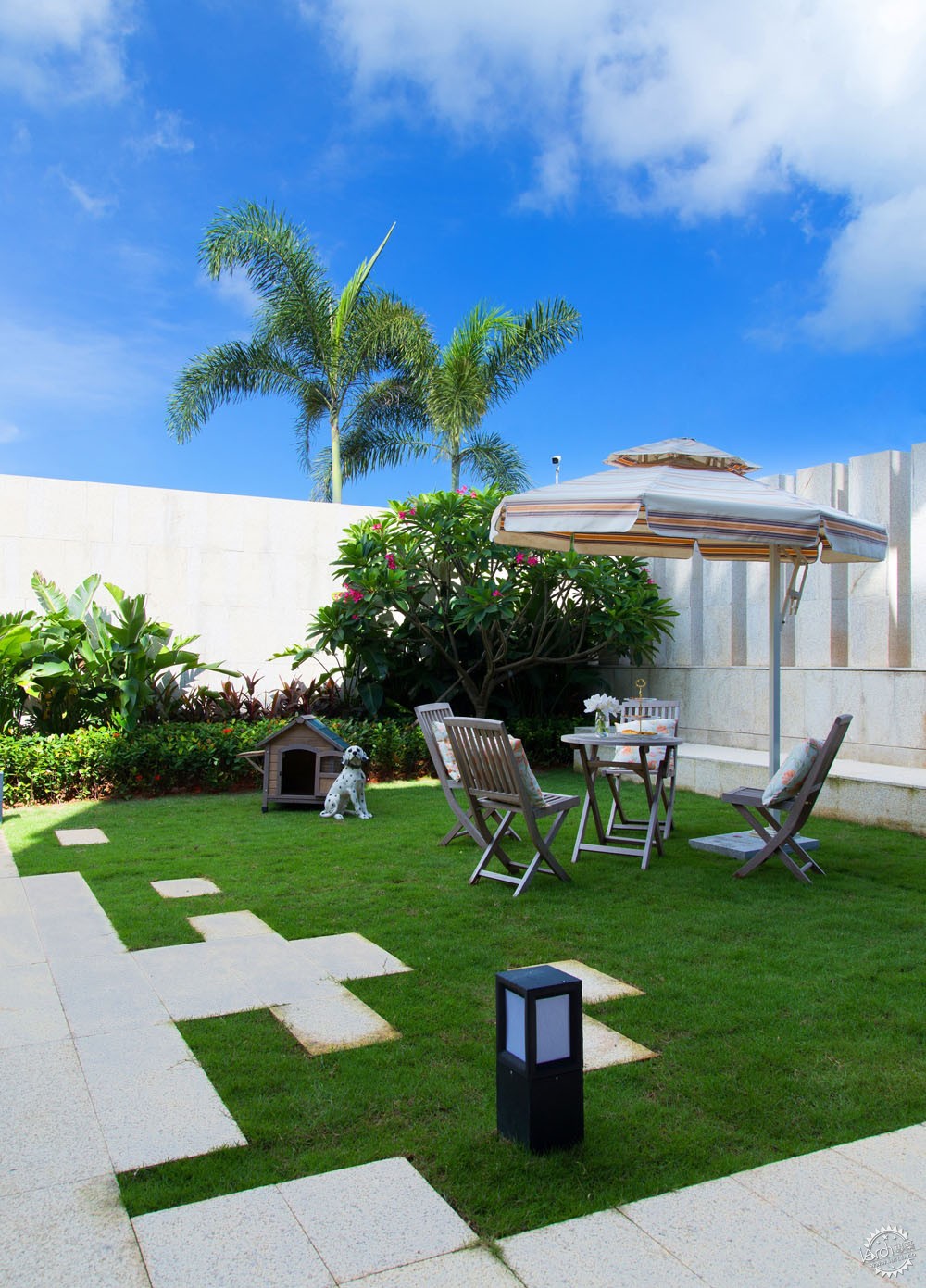
台地式景观设计不仅视野更加开阔,增加了户外活动空间,同时台地也是一种屏障弱化了公共区域对私密区的干扰。
The terraced landscape design not only has a wider view, but also increases the outdoor activity space. At the same time, the terrace is also a barrier to weaken the interference of public areas to private areas.

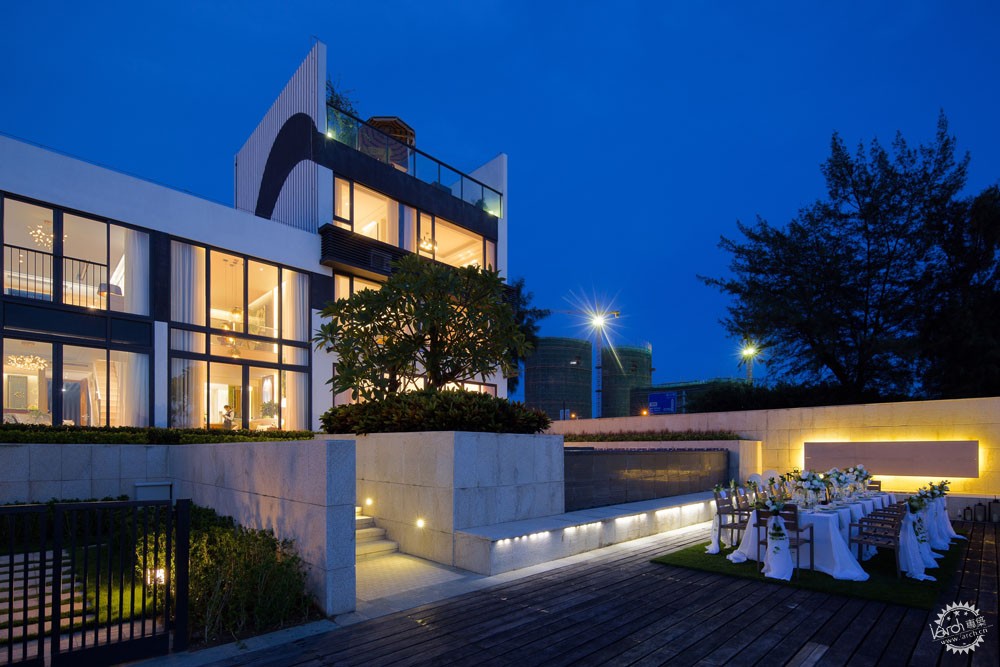
台地生活,是一种品位,让生活回归本源。阳光、绿地、氧气、景观、建筑、室内、人与自然完美融合,彰显典雅浪漫风情。
Life on the platform is a taste that brings life back to its origin. Sunlight, green space, oxygen, landscape, architecture, interior, people and nature blend perfectly here showing infinite elegance and romance.
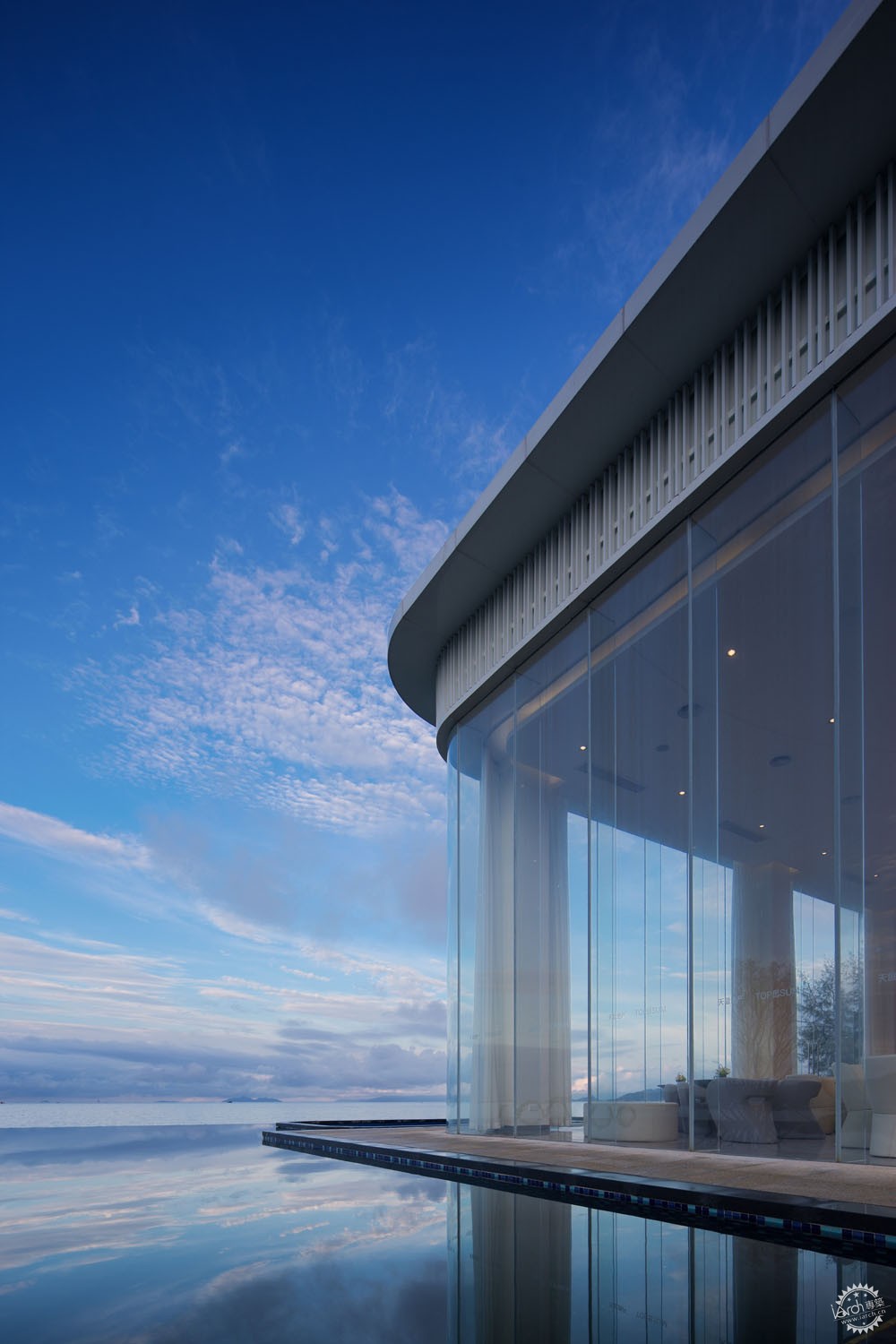
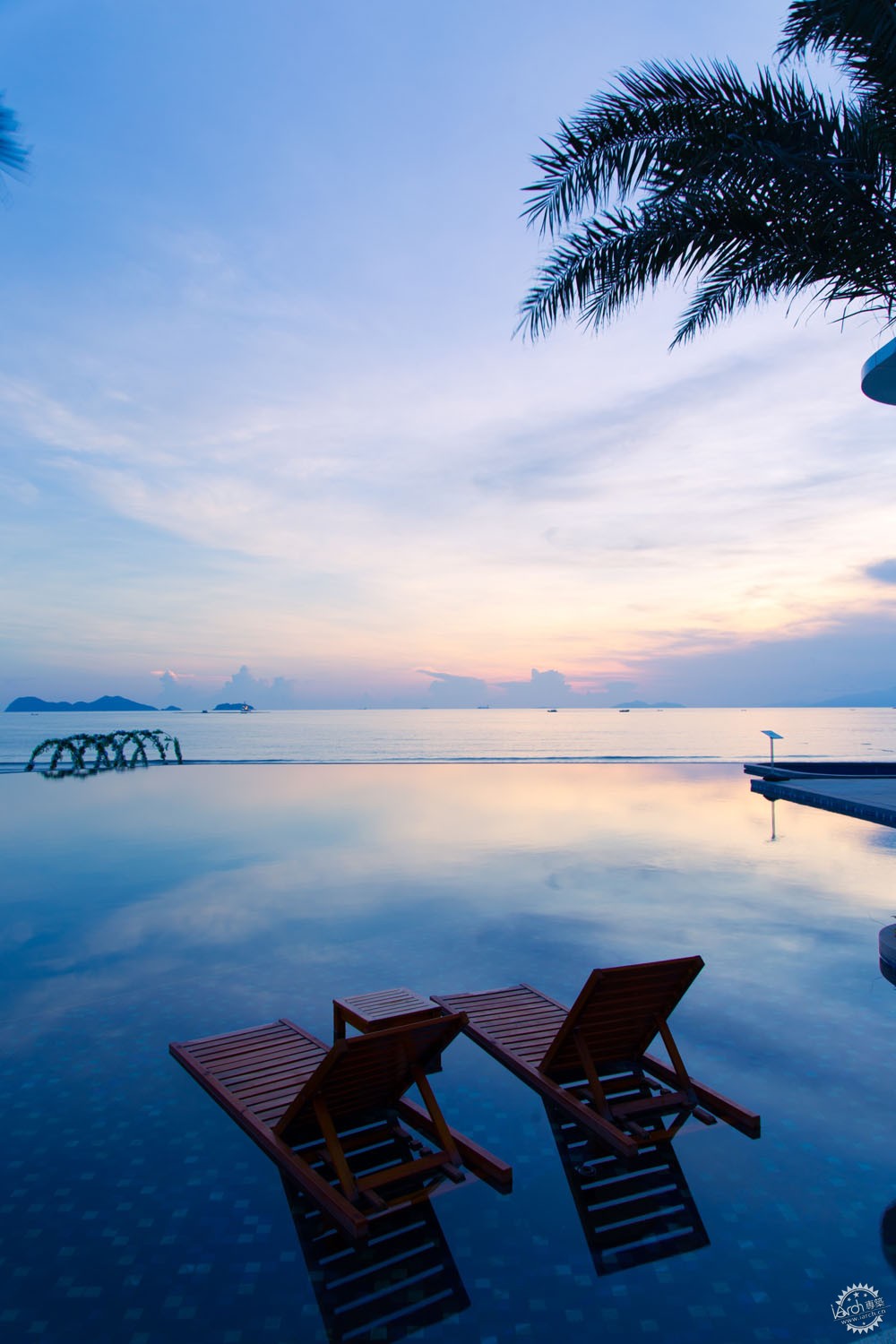
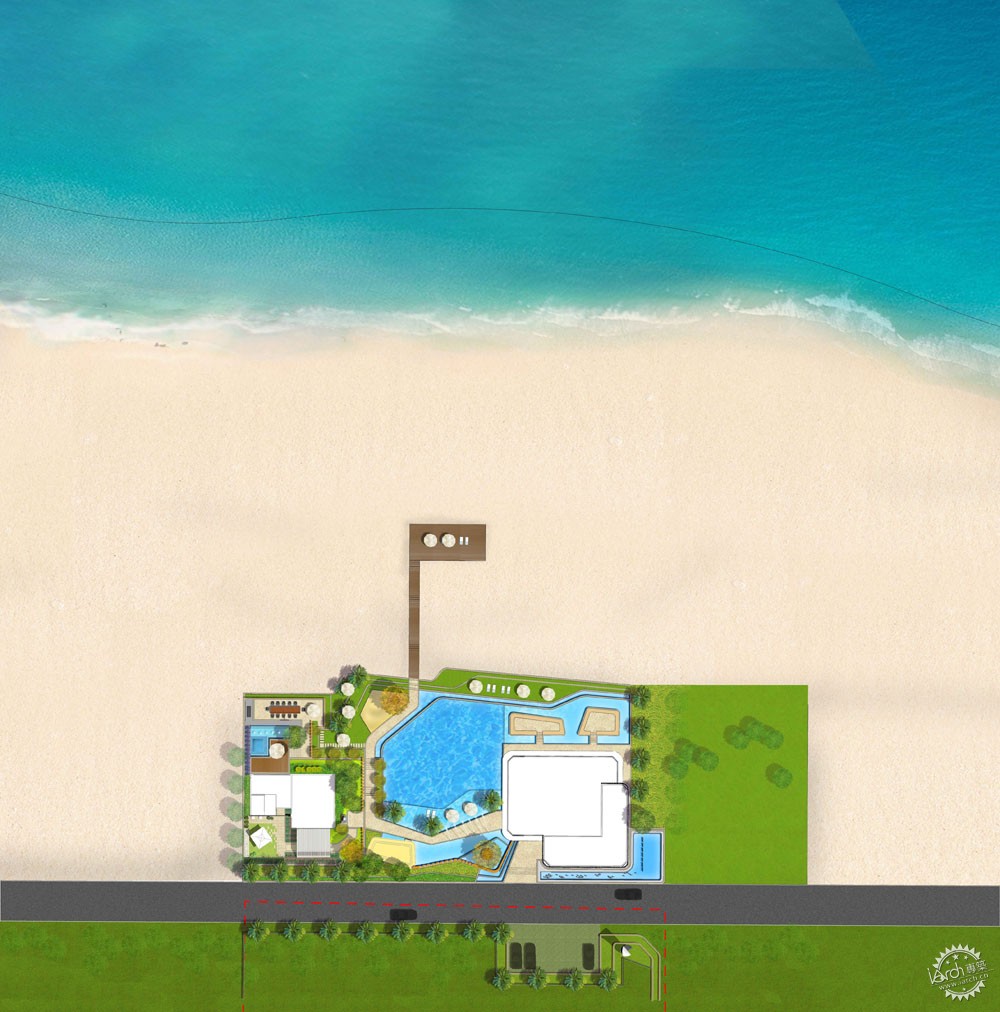
展示区总平面图
业主单位:双月湾天盛地产
设计单位:GND设计集团
设计内容:展示区景观全周期设计 & 软装设计
项目地点:惠州 双月湾
项目面积:12000平方米
景观设计成员:钟永成、丘戈、李冰、罗峰、周江、张灿杰、周萌、刘婷、兰华娣、邹廷诗、张冯飞、黄杨
Client: Double Moons Bay TianSheng Real Estate
Design Company: GND Design Group
Design Scope: Exhibition Area Landscape Full Cycle Design & Interior Soft Decoration Design
Project Location: Double Moons Bay, Huizhou
Project Area: 12,000 square meters
Landscape Design Team: Zhong Yongcheng, Qiu Ge, Li Bing, Luo Feng, Zhou Jiang, Zhang Canjie, Zhou Meng, Liu Ting, Lan Huadi, Zou Tingshi, Zhang Fengfei, Huang Yang
来源:本文由GND设计集团提供稿件,所有著作权归属GND设计集团所有。
|
|
