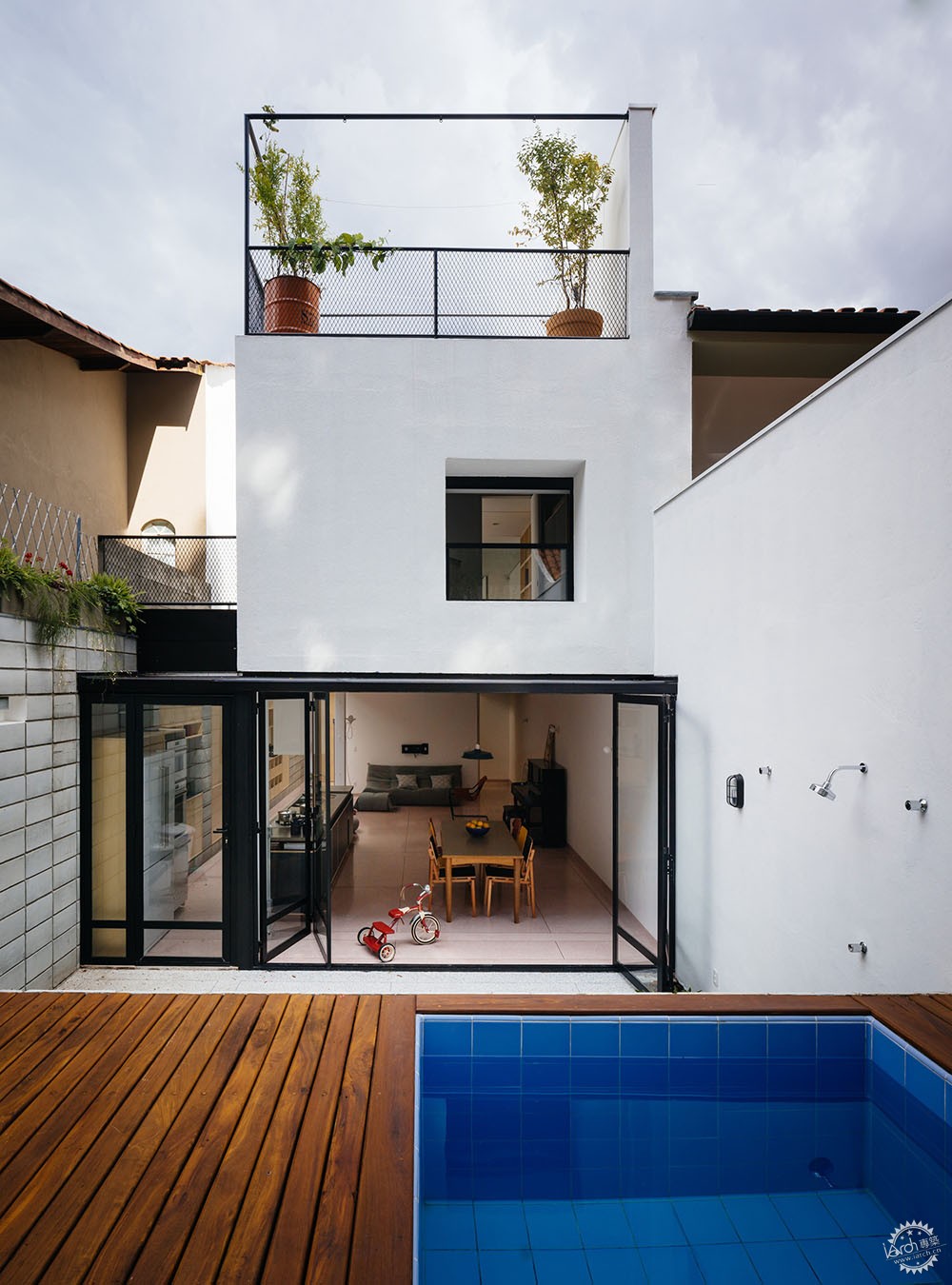
Vila Ipojuca House / 23 SUL
由专筑网李韧,蒋晖编译
来自建筑事务所的描述:该项目位于巴西圣保罗Vila Ipojuca,建筑师需要将一座旧住宅进行翻新与改造,这座住宅需要满足一对从事创意产业的夫妇以及他们的小女儿的需求。项目的设计概念是尽可能的提升建筑的通风与采光性能,让空间流动起来。破旧黑暗的起居室被改造为音乐工作室,而建筑的场地也得以翻新,建筑师将厨房与起居室相结合,另外还增加了一小片带有游泳池的室外区域。
Text description provided by the architects. The radical refurbishment of an old townhouse in Vila Ipojuca, São Paulo, has adapted the residence to the needs of a couple of creative industry professionals and their young daughter. The concept for this design was to improve as much as possible the lighting and ventilation of the house, giving fluidity to the spaces. The old and dark living room has been transformed into a musical studio, whereas the background of the residence was entirely refurbished: the kitchen was integrated into the living room and into an outside area with a small swimming pool.
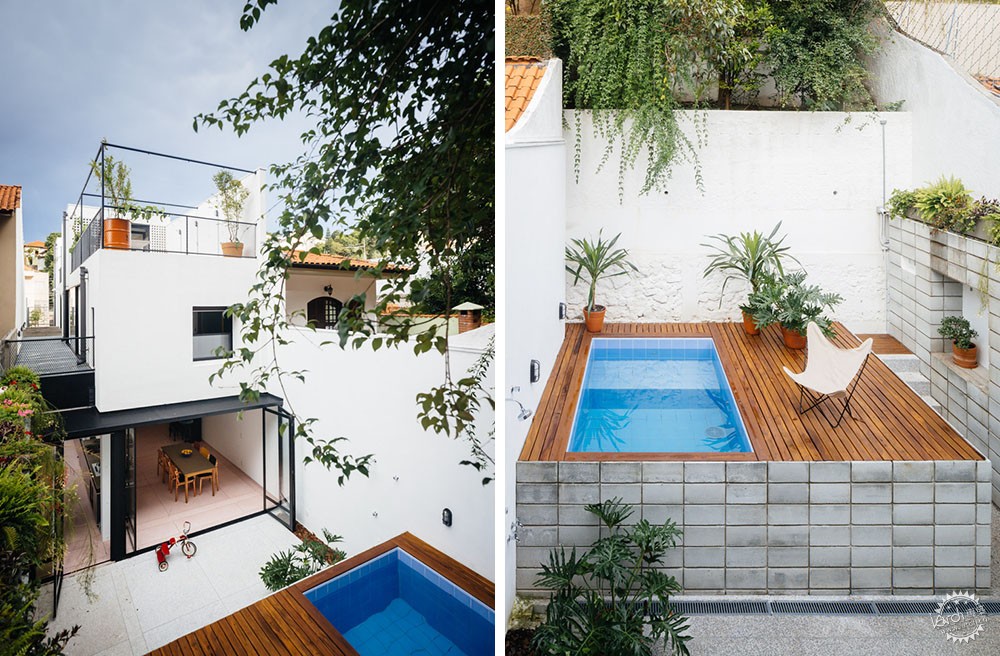
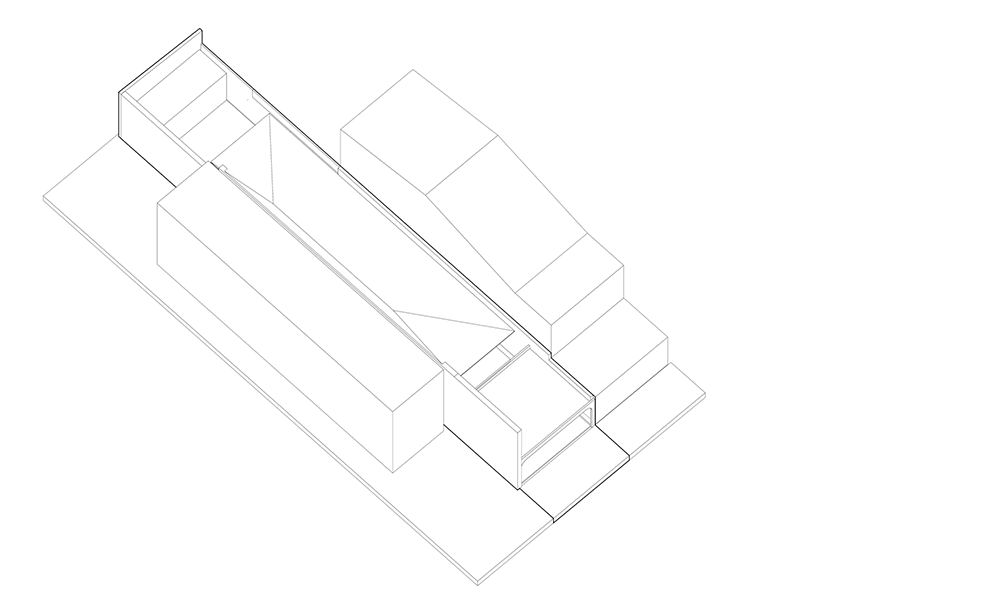

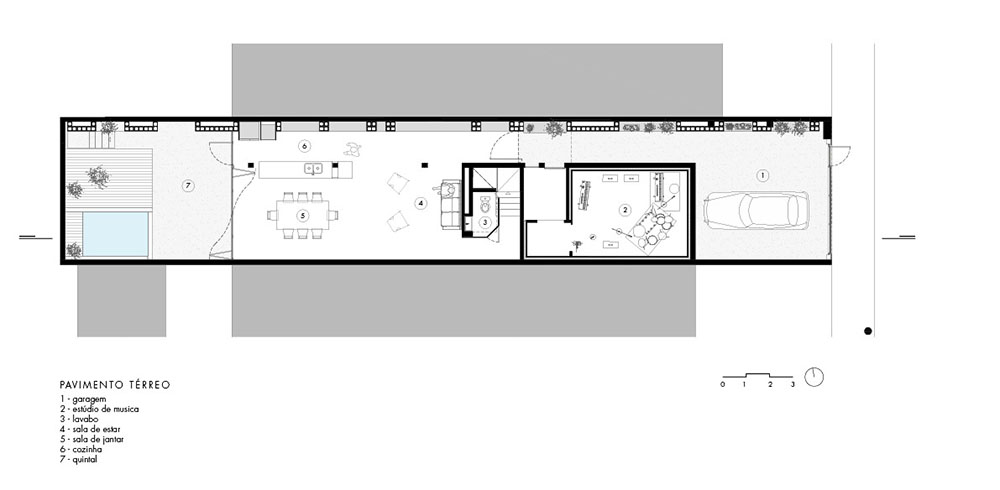

粉色的花岗岩地面与混凝土体量及胶合面板家具形成对比。位于建筑背面的狭窄走廊的上方是玻璃屋顶,屋顶的上方则是金属格栅,这大大增加了走廊内阳光的渗透,同时将上部楼层的外部区域改造为阳台,整合了客卧和休闲室。客卧的布局也十分的灵活,其中设置有悬挂在天花板上的可滑动的储物架,使整个空间可以自由地封闭或开放。
The pink granite floor contrasts with the concrete blocks and furniture built with plywood panels. The narrow corridor on the side setback of the residence was covered with a glass roof under a metal grid, increasing sunlight significantly and transforming the external area in the upper floor into a balcony, integrated with the guest room and the TV room. The guest room is flexible: by shifting a set of sliding shelves, hung by rails in the ceiling, the space can be closed or integrated with the circulation area.
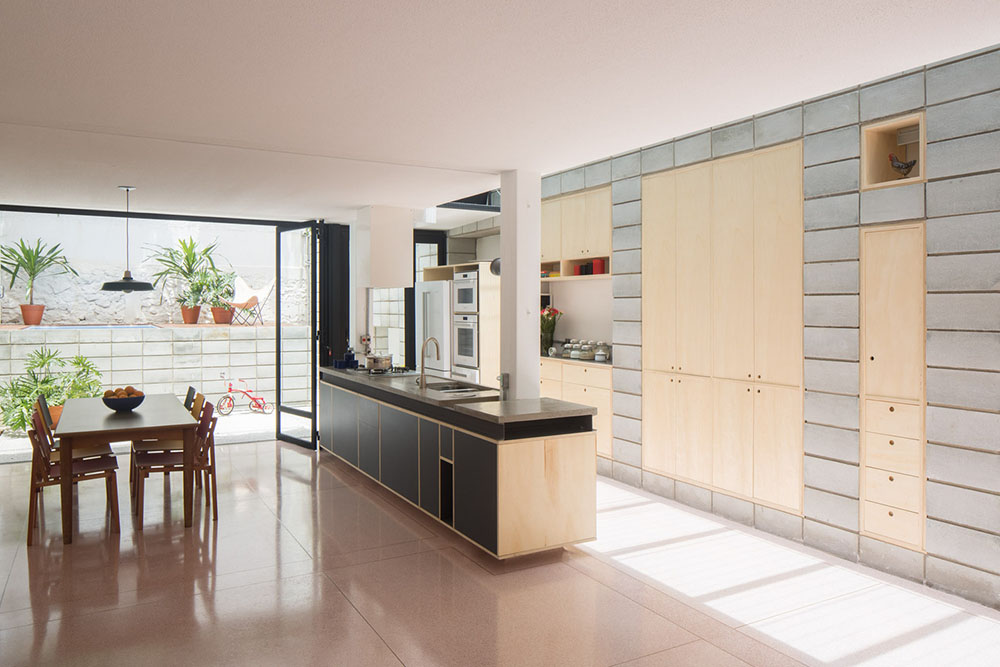
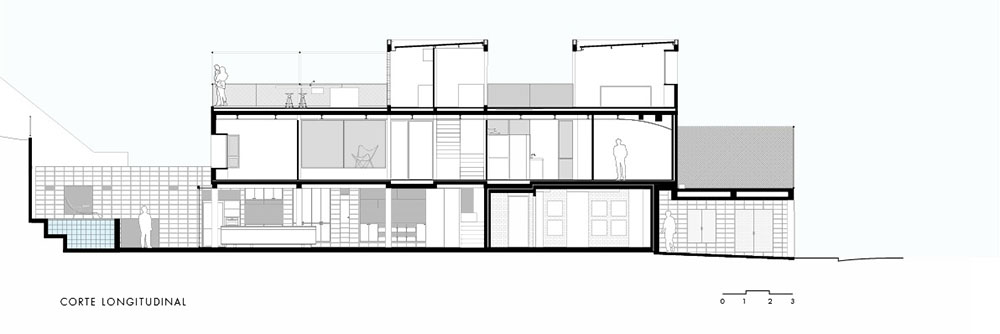

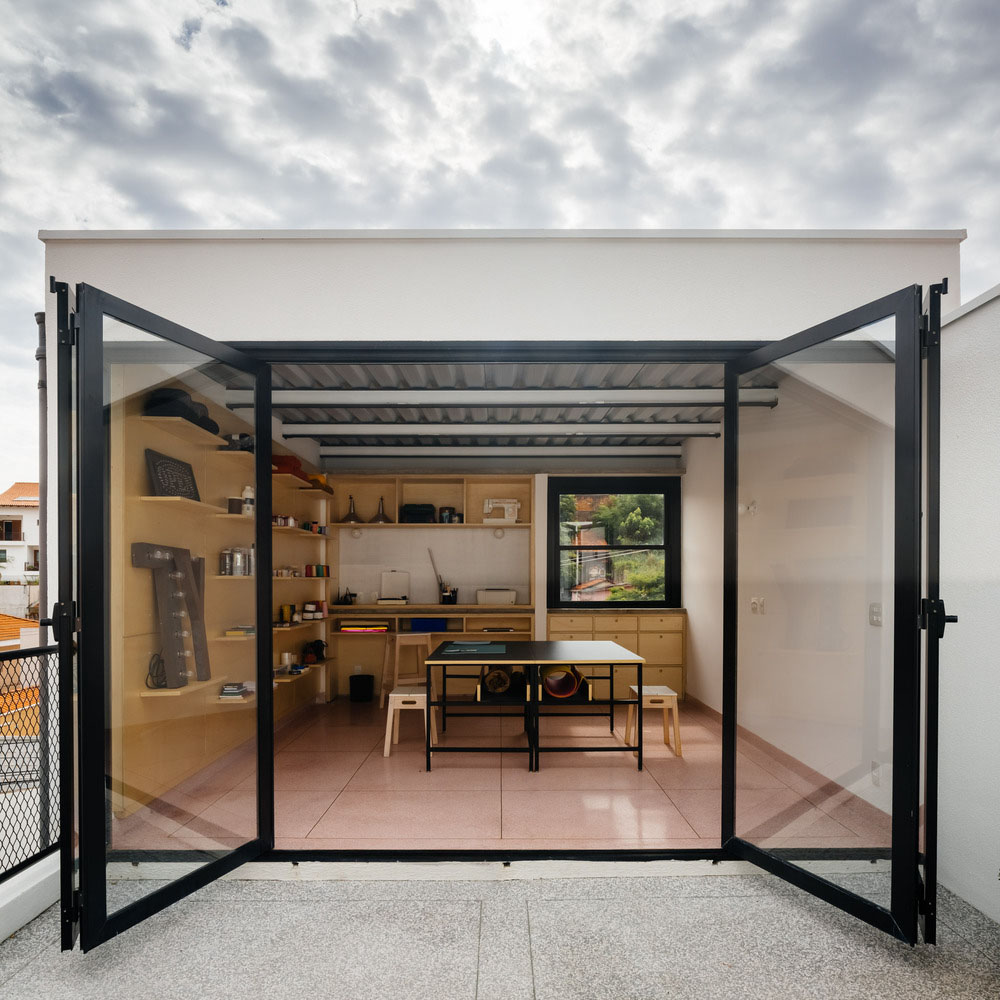
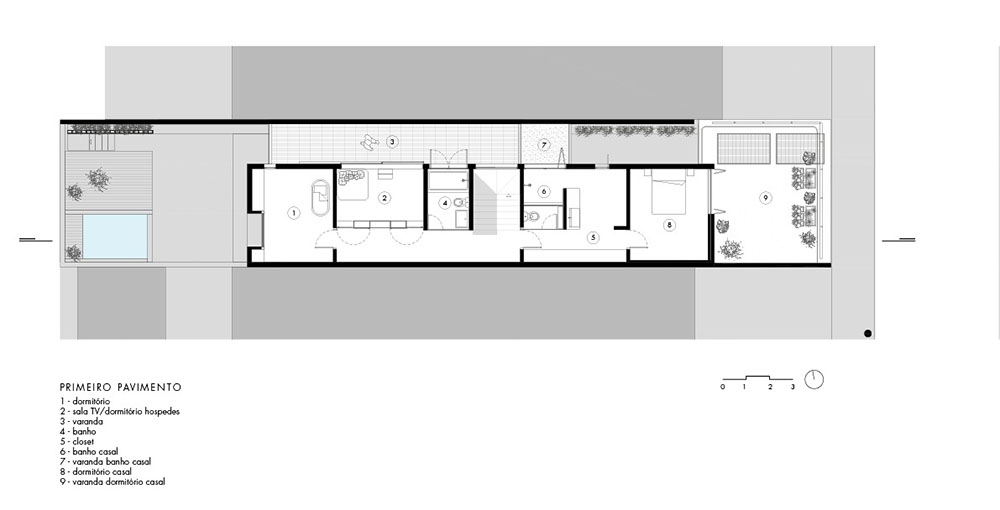
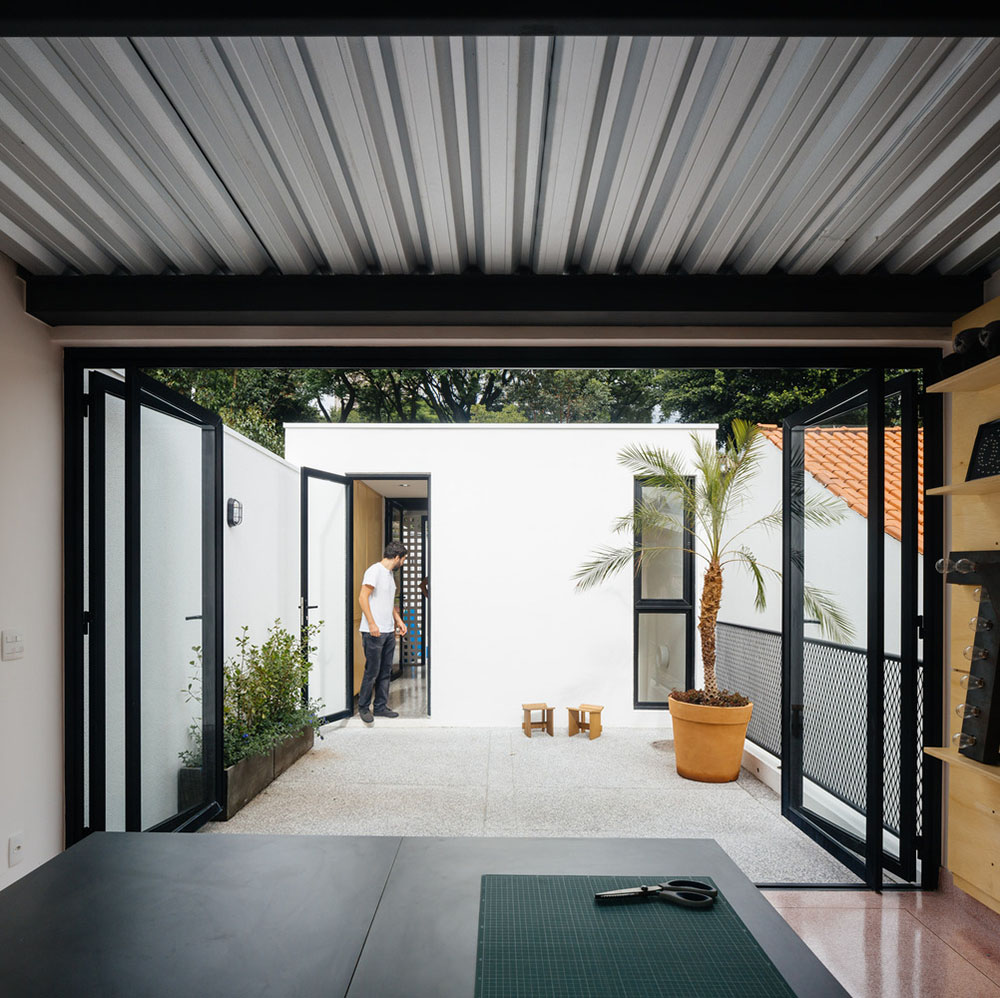
另外,建筑现有的混凝土结构也通过金属体系而得以加固,因此建筑师增加了三层空间,其中设置有烧烤区、洗衣房,以及工作室。
Additionally, a metallic reinforcement was made to the existing concrete structure of the house, allowing the construction of a third floor, containing barbecue, laundry and an experimental atelier.

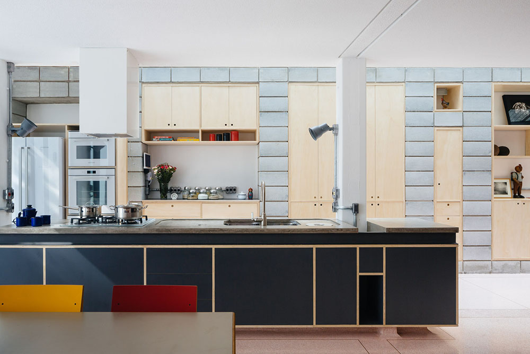
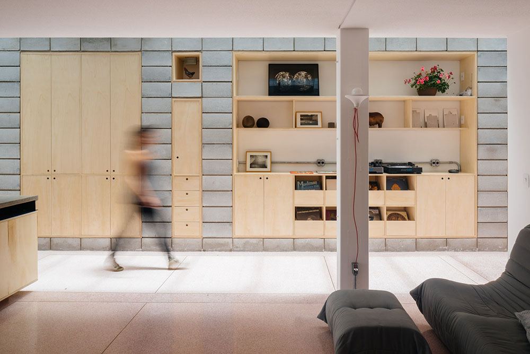
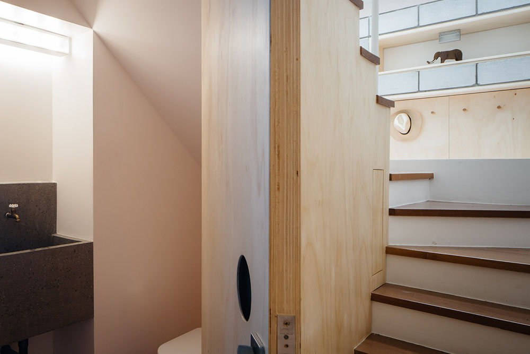
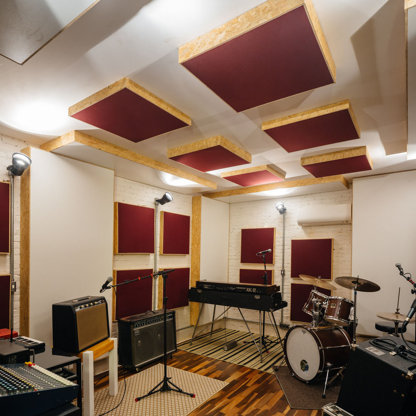
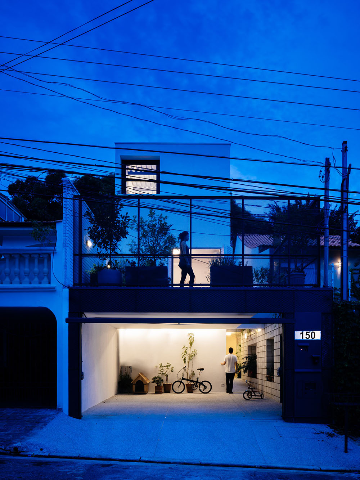
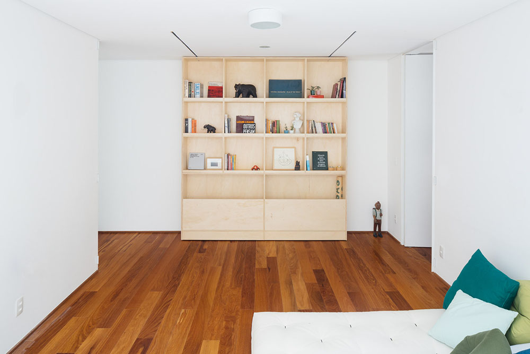
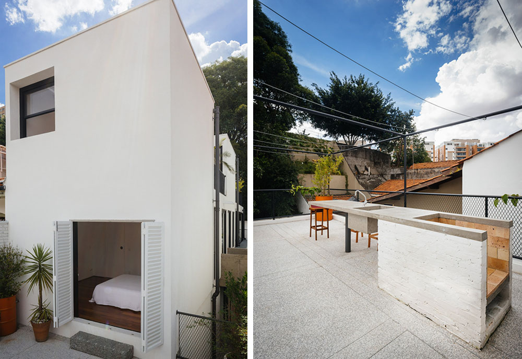
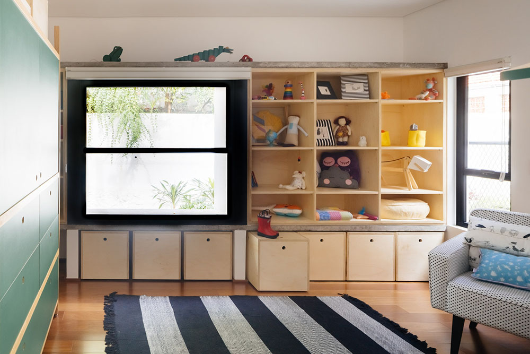
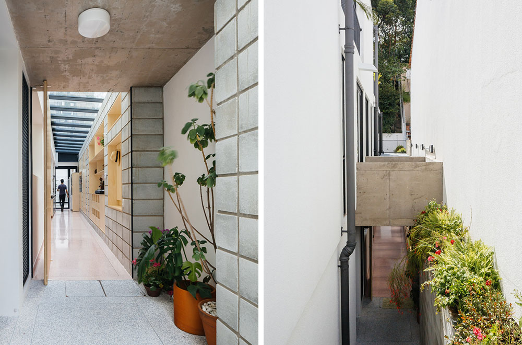
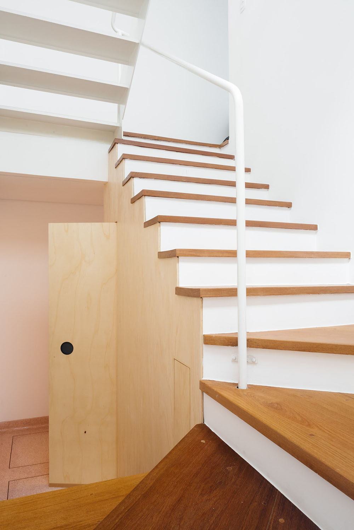
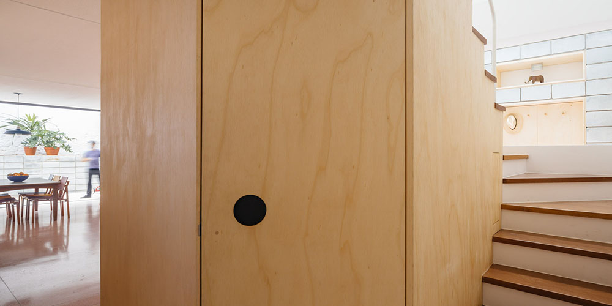
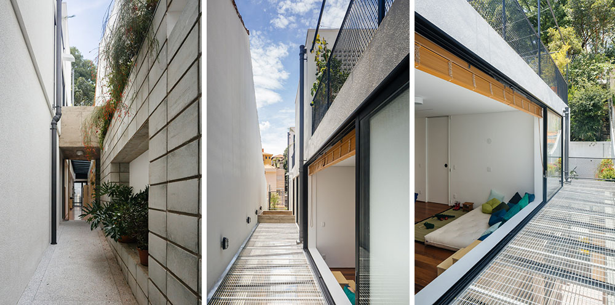
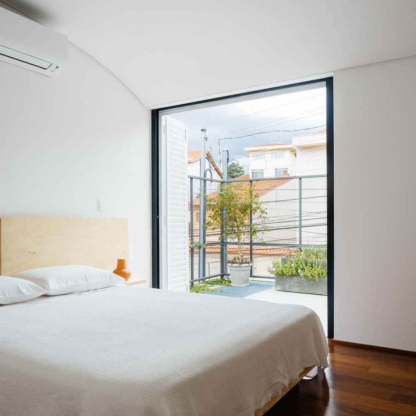
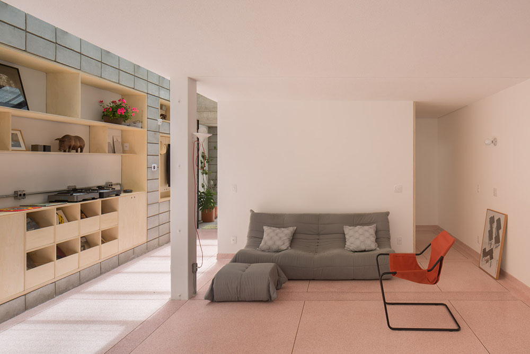
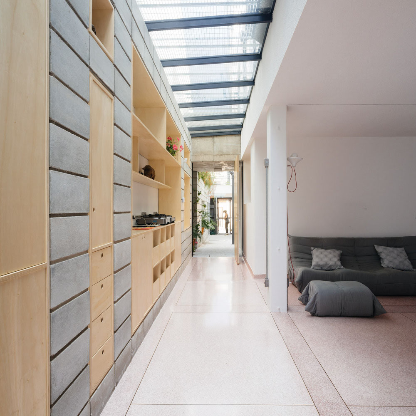
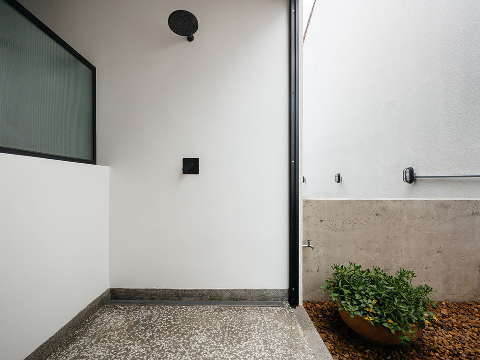
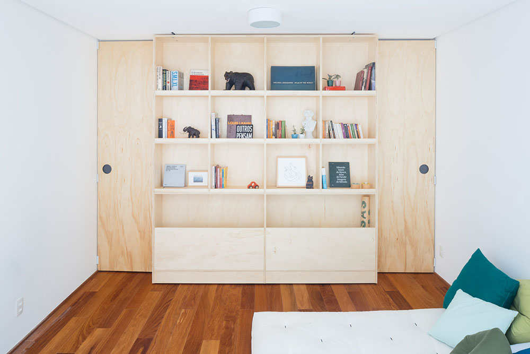
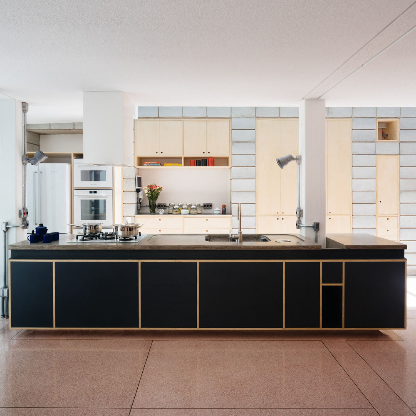
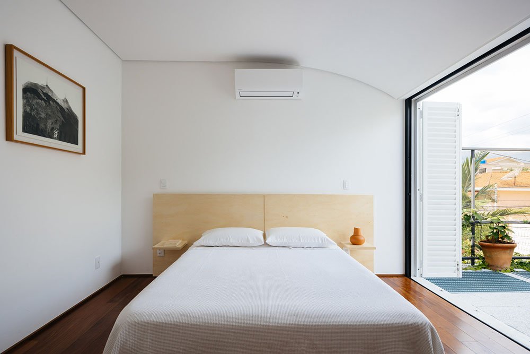
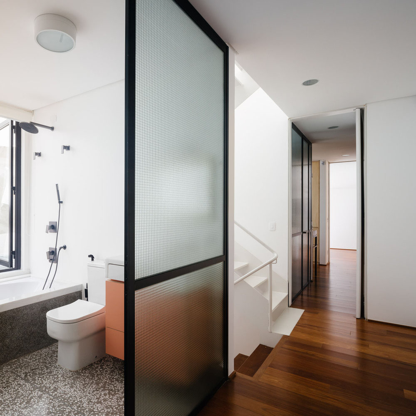

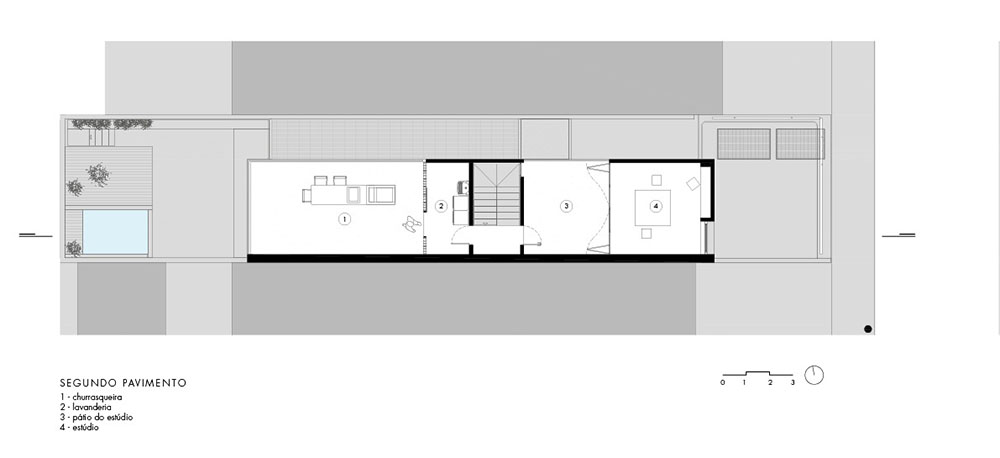
建筑设计:23 SUL
地点:巴西
主创建筑师:André Sant’Anna da Silva, Gabriel Manzi, Ivo Magaldi, Lucas Girard, Luís Pompeo, Luiz Florence, Moreno Zaidan, Tiago Oakley
团队:Anelise Bertolini, Leonardo Klis. João Miguel Silva, Carmem Aires, Chayene Cardoso, Fernanda Schelp, Lucas Menezes, Raquel Takamoto, Laura Castellari, Sofia Toi
面积:210.0 平方米
项目时间:2016年
摄影:Pedro Kok
制造商:Arquitetura da Luz /, Futon Company, Neo Rex, Casa Franceza
施工管理:23 SUL
施工:Muchon Engenharia
混凝土结构设计:Valter Neder Salomão
钢结构设计:Feitosa Estruturas
室内与灯光设计:23 SUL
固定家具:Marcenaria Ideias e Projetos
电力装置:Diminson Engenharia
景观设计:Arboreto – Claudio Mariutti
声学设计:Modal Acústica
工作室施工:Speed Dry
灯光:Arquitetura da Luz
家具:Marcenaria Baraúna e Futon Company
Architects: 23 SUL
Location: Vila Ipojuca, Brazil
Architects in Charge: André Sant’Anna da Silva, Gabriel Manzi, Ivo Magaldi, Lucas Girard, Luís Pompeo, Luiz Florence, Moreno Zaidan, Tiago Oakley
Team: Anelise Bertolini, Leonardo Klis. João Miguel Silva, Carmem Aires, Chayene Cardoso, Fernanda Schelp, Lucas Menezes, Raquel Takamoto, Laura Castellari, Sofia Toi
Area: 210.0 sqm
Project Year: 2016
Photographs: Pedro Kok
Manufacturers: Arquitetura da Luz /, Futon Company, Neo Rex, Casa Franceza
Construction Management: 23 SUL
Construction: Muchon Engenharia
Concrete Structure Design: Valter Neder Salomão
Steel Structure Design: Feitosa Estruturas
Interior and lightning design: 23 SUL
Fixed Furniture: Marcenaria Ideias e Projetos
Electrical installation: Diminson Engenharia
Landscape design: Arboreto – Claudio Mariutti
Acoustic Design: Modal Acústica
Studio construction: Speed Dry
Lightning: Arquitetura da Luz
Furniture: Marcenaria Baraúna e Futon Company
|
|
