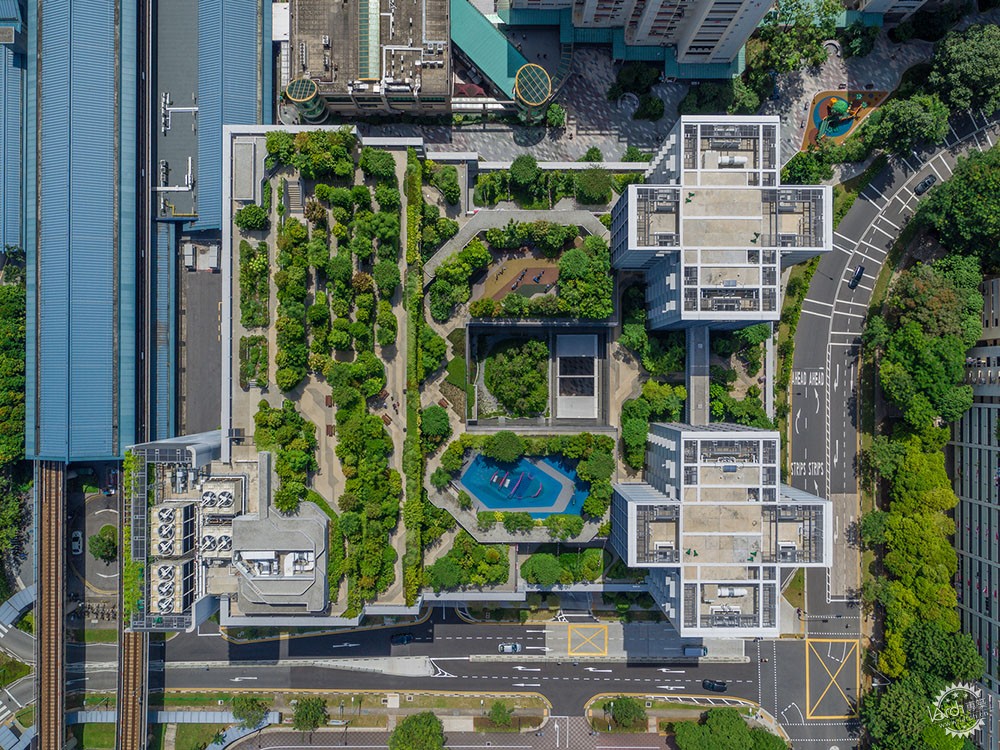
天上人间:屋顶空间的复兴
Life On High: the Renaissance of Rooftop Spaces is Here to Stay
由专筑网李韧,王帅编译
城市其实就是一座钢筋混凝土大丛林,愈是靠近地面,空间就愈发的潮湿与黑暗,同时还有着拥挤的人群。因此如果人们想要追求新鲜空气与阳光,那么唯一的方式便是向上走。
在城市丛林里,通过建筑的屋面而形成“苍穹”是一个自然的现象。住宅、商业、酒店,亦或是健康项目的屋面,正在逐步发生着改变。
此类的案例很多,在2016年,Goettsch Partners设计的Hilton LondonHouse芝加哥酒店便是城市中唯一的三层屋面,它就如同伦敦保险大楼的“皇冠”,在原有的Beaux-Arts风格顶楼之中,建筑师设置有内部酒吧、室外露台、私人屋顶餐厅。在2015年,Facebook公司搬进了位于加州Menlo公园的总部大楼,其中有着约9英亩的屋顶绿化场所,咖啡厅、苍天大树、工作室、步行小道遍布其中。今年夏天,曼哈顿下城区South Street海港的纽约Pier 17也正式拉开帷幕,其中有1.5英亩的屋顶音乐会所。
抬高屋顶
德州Sixthriver建筑事务所的负责人Nathan Wilcox认为,当前的屋顶设计方式在早前就已经开始流行,当时美国绿色建筑协会(US Green Building Council)的国际性绿色建筑认证系统(Leadership in Energy and Environmental Design ——LEED)将让体系的可持续系统在建筑师、开发商、使用者、监督部门之中风靡。在2002年,芝加哥城市通过了一项法规,即要求建筑屋顶必须使用绿色或反射屋面。在此之后,绿色屋面的发展更加迅猛。
那么当前存在一个问题,即绿色屋面的早期形态对于地球而言更加有利。Wilcox说:“相较于巨大的草地,人们还是更喜欢坐在桌子旁,亦或是漫步于小径之中,充分享受空间。而最初的绿色屋面的目的并非如此。”
Though seemingly opposite environments, cities are a lot like rainforests. At ground level, the world is dank, dark, and full of predators. Inhabitants seeking fresh air, sunshine, and privacy have only one direction to go: up.
So in the urban jungle, it’s only natural to build a “canopy” in the form of rooftop architecture. The popularity of rooftop amenities across residential, commercial, hospitality, and even health-care projects shows that’s exactly what’s happening.
Examples abound. When it opened in 2016, the Goettsch Partners–designed Hilton LondonHouse Chicago hotel debuted the city’s only trilevel rooftop; crowning the historic London Guarantee Building, it features an indoor bar, an outdoor terrace, and private top-floor dining inside the original Beaux-Arts cupola. In 2015, Facebook moved into its corporate headquarters in Menlo Park, California, with a nine-acre rooftop oasis that includes cafes, full-grown trees, “work cabanas,” and walking trails. And this summer, a 1.5-acre rooftop concert venue opened at New York’s Pier 17 in Lower Manhattan’s revitalized South Street Seaport.
Raising the Roof
According to Nathan Wilcox, principal at Austin, Texas–based architecture firm Sixthriver, the current obsession with rooftops began in the early aughts, when the US Green Building Council’s Leadership in Energy and Environmental Design (LEED) rating system brought sustainability to the forefront for architects, developers, owners, and regulators. In 2002, the City of Chicago passed an ordinance making green or reflective roofing compulsory for new and refurbished roofs. Thereafter, green roofs flourished.
There was just one problem: Early versions of green roofs helped the planet more than people. “Instead of a giant lawn covered with seed that you can’t walk on without crushing, people want to be able to sit at tables, walk around on pavers, and just generally use the space and enjoy it,” Wilcox says. “That first generation of green roofs just wasn’t set up for that.”
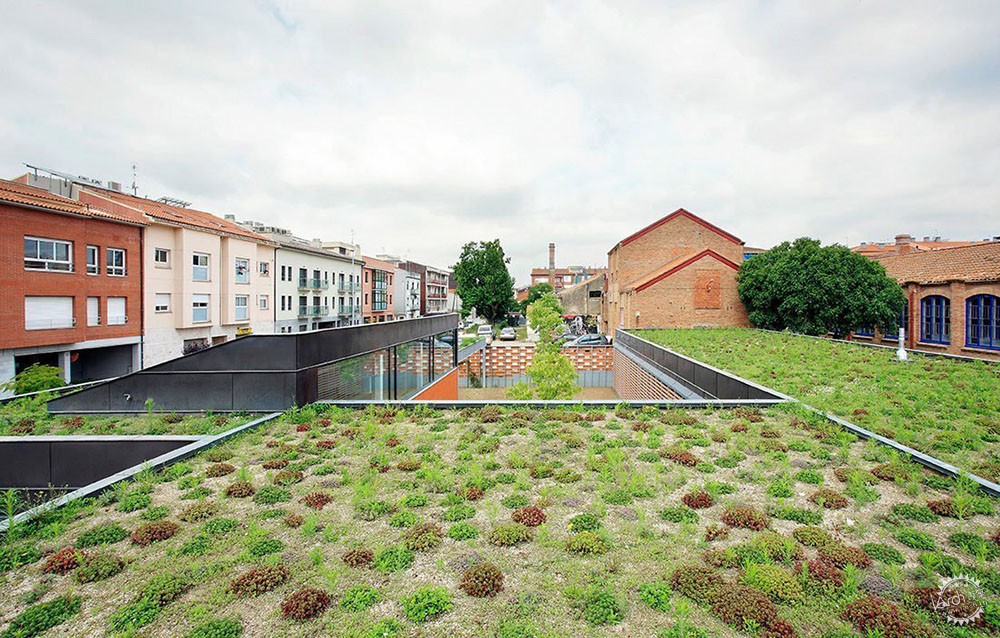
虽然如此,这仍然吸引着设计师的注意力,因为这里有着许多剩余空间。很多年之后,屋顶设计的发展并不激进,但仍然不可或缺。Wilcox说:“对于屋顶空间的应用有着巨大的推动力,我认为,这一定程度上是由于房价上升、城市密度增加的必然结果,因为这样人们才能够更加充分地利用土地。”
在城市开发商看来,水平空间的应用前提是优化垂直空间,这能够增大收益。那么这也意味着建筑要具有一定的灵活性,这样才能吸引人群,将收益最大化。
洛杉矶Steinberg Hart建筑事务所的合伙人Simon Ha的酒店客户偏爱屋顶设施,因为这能够吸引顾客和当地人群,同时还不牺牲内部空间,他说道:“这是一种经济模式,我的客户希望有一些不同的东西,那么屋顶设计能满足他们的需求,同时最主要的是能赚钱。”
Still, it drew designers’ gaze upward, where they found surplus space they hadn’t previously considered. Now, years later, rooftops aren’t radical; they’re requisite. “There is a huge push to occupy rooftop space,” Wilcox says. “I think that’s partly an outcome of increased density and rising real-estate prices—trying to take advantage of every last square foot of space.”
Developers in cities that have run out of horizontal space must optimize vertical space—while maximizing revenue. That means infusing buildings with Instagrammable aspects that attract tenants and visitors without cannibalizing leasable square footage.
“It’s an economic model,” says architect Simon Ha, a partner at Los Angeles–based architecture firm Steinberg Hart. His hotel clients have been especially bullish on rooftop amenities, which attract guests and locals without sacrificing interior space. “My clients want something that’s going to set them apart,” he says. “The rooftop definitely does that, and they make a ton of money because of it.”
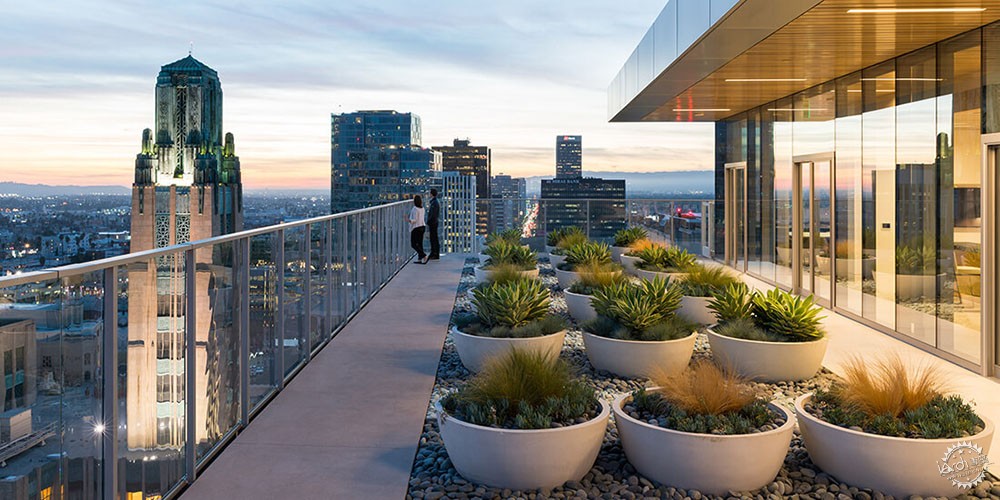
城市绿洲
因为存在着竞争优势,因此人们都喜欢屋顶,大多数使用者都向往优美的风景。在Ha的建筑事务所项目中,包含有洛杉矶多功能3033 Wilshire塔楼,他说:“从洛杉矶的项目来看,你可以欣赏海洋、好莱坞、圣莫尼卡山脉与城市,如果没有屋顶,你就感受不到这些风景。只是这个位置有些高,但是这会让你充满归属感。”
俄勒冈州波特兰Holst建筑事务所的合伙人与设计总监Kevin Valk认为,建筑师们必须充分地利用屋顶空间,而不是将其弱化。Holst建筑事务所设计了波特兰的一座LEED金质认证公寓大楼,建筑面积约为125000平方英尺,另外还有爱达荷州博伊西的公寓大楼,建筑面积约为204000平方英尺,这座建筑预计也将获得LEED金质认证。
当在设计屋顶时,他应用了无人机,然后以此进行设计。在屋顶泳池中,玻璃栏杆能够有效起到安全作用,但是又不会影响风景。
Valk说:“如果人们像“葛优”一样瘫在椅子上,你觉得他们能够看到你想让他们感受到的风景吗?因此你需要尽量打开视野。”
旧金山5.4英亩的Salesforce公园就很好地展现了屋顶设计。项目位于Salesforce交通中心的顶楼,于8月正式投入使用,其中有着13座花园、1条满是树木的草地、1片野餐场所,另外还有着灵活的桌椅、800人圆形剧院、半英里长的步行小道,以及一座餐厅。诸如单人座椅等细部设计让城市人群能够在这里舒缓压力,并且也能俯瞰周边美景。
An Urban Oasis
Clients love rooftops because of the competitive advantage. Occupants love the view. “From one of our buildings [in Los Angeles], you can see all the way to the ocean, the Hollywood sign, the Santa Monica Mountains, and downtown. You can’t get that kind of vantage point without going onto the roof,” says Ha, whose firm’s projects include the multi-use 3033 Wilshire tower in Los Angeles. “There’s just something about being up high. It fills you with a sense of belonging to something bigger.”
Architects must design rooftops in a way that exploits instead of arrests that feeling, says Kevin Valk, partner and design director at architecture firm Holst, based in Portland, Oregon. Holst designed the LL Hawkins, a 125,000-square-foot LEED Gold apartment building in Portland, and The Fowler, a 204,000-square-foot apartment building (also anticipating LEED Gold) in Boise, Idaho.
When he designs rooftops, he uses drone photography to convey the view, then builds his design around it. On a rooftop pool, for example, a glass guardrail can provide safety without compromising the scenery.
“If somebody is lounging on a recliner, can they still see what you want them to see? You try to create as much visibility as you can,” Valk says.
San Francisco’s new 5.4-acre Salesforce Park embodies the best of rooftop design. Located atop the new Salesforce Transit Center, which opened in August, it features 13 gardens, a central lawn with trees and a picnic meadow, movable chairs and tables, an 800-seat amphitheater, a half-mile walking path, and a restaurant. Details such as outward-facing, single-person benches—where downtown workers can de-stress during quiet moments overlooking the city—indicate thoughtful design of PWP Landscape Architecture.
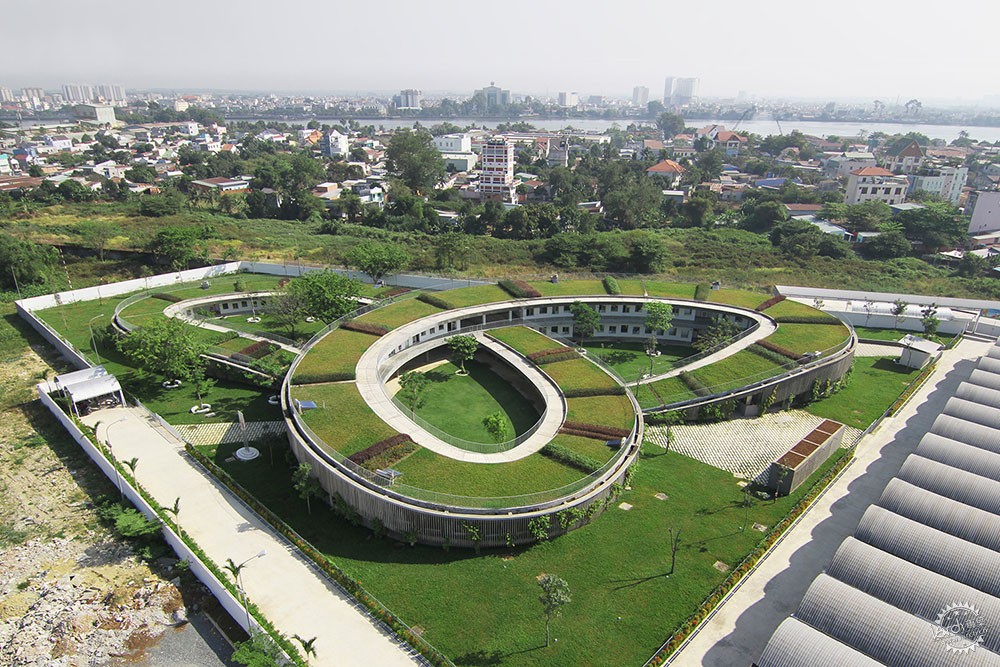
Biederman Redevelopment Ventures加州办公室的负责人Ashley Langworthy说道:“人们喜欢公园的原因是能够有个脱离出来的城市视角,在这里会感觉街道、车辆和自己距离遥远,就这个意义而言,这就是一座城市绿洲。”
天空的困扰
当然,绿洲来之不易,要构思绿洲,建筑师们必须解决屋顶环境之中的现有挑战。Wilcox说:“首先要考虑的便是太阳的方向,通过设计的方式让建筑不要遮挡阳光,这就是所谓的‘屋顶平台设计101’。”
“What people really like about the park is that it gives them a new perspective on the city,” says Ashley Langworthy, director of the San Francisco office of Biederman Redevelopment Ventures, which manages and operates Salesforce Park. “It feels separate from the streets and the traffic and the horn-beeping. In that sense, it’s an urban oasis.”
Troubles in Paradise
Of course, oases don’t come easy. To create them, architects must contend with challenges that are inherent in rooftop environments. “The number one design consideration is solar orientation,” Wilcox says. “Setting your site up so that your building doesn’t block the sun from the deck is ‘Roof Terrace Design 101.’”
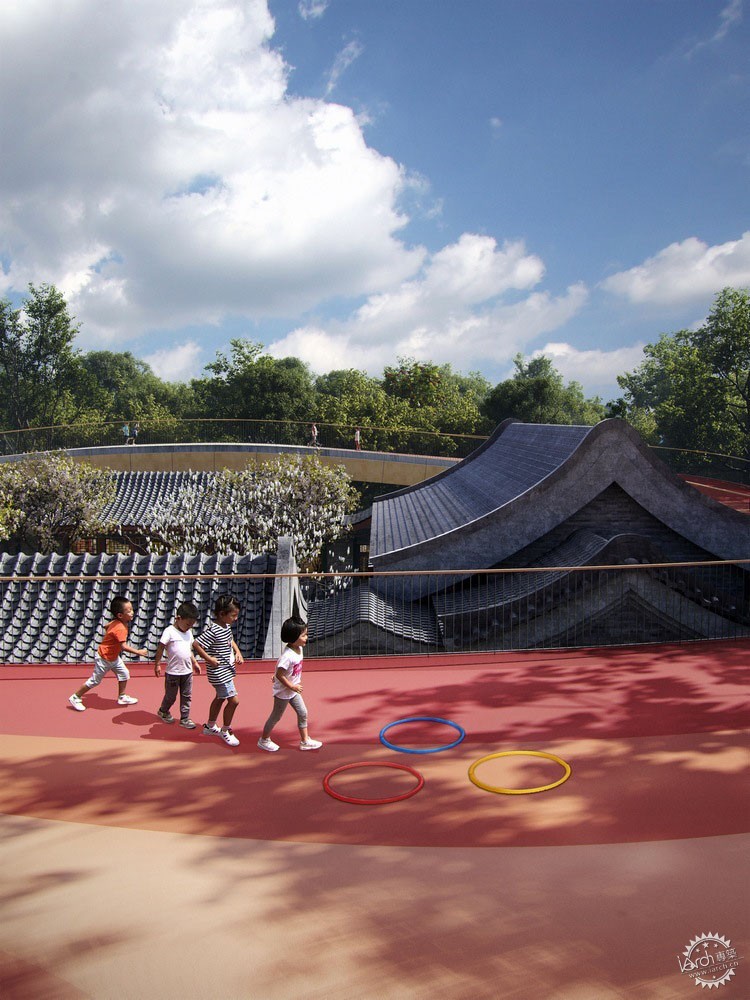
屋顶的高度和状态也使得这个空间较为炎热。Perkins+Will建筑事务所的负责人、建筑师Kricket Snow说道:“我们运用轻质材料来降低屋顶的温度。”该事务所近期为弗罗里达南部的Baptist健康中心设计了绿色屋顶体系,这座全新的健康设施通过屋顶来进行物理治疗和瑜伽课程。
该方案结合Autodesk Revit进行,屋面有着浅色的道路,减少热量的收集,同时也应用了大量的树木。Snow说:“迈阿密的气候较为炎热,因此树荫非常重要。另外,除了一些特定的树木能够起到庇荫的效果,我们还设置了一些屋盖,在必要时,它们也能起到遮阴的作用。”
由于飓风的存在,Baptist健康中心的绿色屋面的道路必须通过特定的装置进行固定,不然它们随时会被大风吹跑。另外还必须结合考虑诸如网格、遮阳、家具等体系的构件。Snow认为,排水问题一直存在,因此他将屋面微微倾斜,促进排水,并且使用铺设系统来形成水平表面的健康设施。
建筑师还必须考虑到露台自身与额外的重量,因此他们必须将一些机械设备隐藏起来,在Baptist健康中心,建筑师们把机械设备放置在露台下方,以此脱离人们的视野。而在Salesforce公园,设计师们构思了满是植物的“小山”,而这些“小山”其实是电梯和通风井。最后,当地的建筑法规也对此进行了规定,例如护栏等高度设置,而这些法规也是建筑设计的干扰因素。
Rooftops’ altitude and exposure also make them magnets for heat. “We try to use very light materials to keep the heat load off the roof,” says architect Kricket Snow, an associate principal at Perkins+Will Miami. The firm recently designed a green rooftop for Baptist Health South Florida, a new outpatient facility with a wellness center that uses the rooftop for physical therapy and yoga classes.
Designed with Autodesk Revit, the rooftop features light-color pavers to repel heat and shade trees to provide refuge from it. “In Miami we have some pretty serious heat to contend with, so shade is a big deal for us,” Snow says. “In addition to specifying trees that will provide shade when they grow in, we have a canopy that rims the perimeter of the building; during certain times of day it will cast shadows onto the rooftop.”
Because of wind velocity and hurricane threat, the pavers on Baptist Health’s green roof had to be secured using special clips that keep them from becoming airborne, according to Snow. Roof elements of all sorts—including trellises, awnings, and furniture—must be considered. Water removal is always a major concern, says Snow, who sloped the facility’s roof to assist with drainage and used a pedestal paver system to create a level surface for wellness programming.
Architects must consider the extra weight of roof-decks, and they must creatively conceal obtrusive mechanical equipment that typically resides on rooftops. At Baptist Health, for example, Perkins+Will placed the mechanical equipment a level below the rooftop deck, completely hidden from view. At Salesforce Park, designers created mounded, vegetated “hills” to disguise elevator and venting shafts. And finally, local building codes dictate safety features such as guardrails, egress requirements, and occupancy limits, all of which place design constraints on architects.
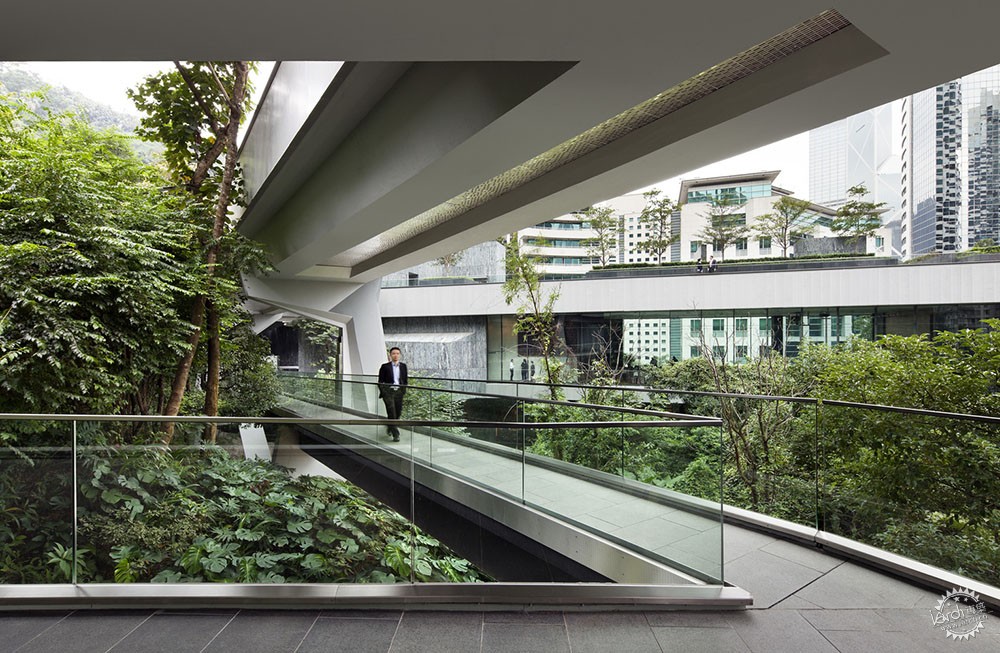
© Michael Moran
每座建筑都需要屋顶,那么,是否每座建筑都能充分利用屋顶空间呢?
答案也许是否定的,但这并不会影响屋顶的发展。Wilcox说:“10年之后,我认为屋顶设计会有所回温,但是这种做法也不会消失,地球的密度只会越来越高,因此我们需要尽可能地使用每一寸土地。当然了,这其中也有着崇拜因素,因为人们会觉得这些空间看起来很酷。”
Every building needs a roof. But does every building need a rooftop?
Probably not, but that won’t stop them from being built. “Ten years from now I think rooftops will probably be dialed back a little bit, but I don’t think they’re going away,” Wilcox says. “Our planet is only going to get more and more full, so we’ll need to continue maximizing all of the surface area in developments. Plus, there’s a ‘wow’ factor. These spaces are just really cool.”
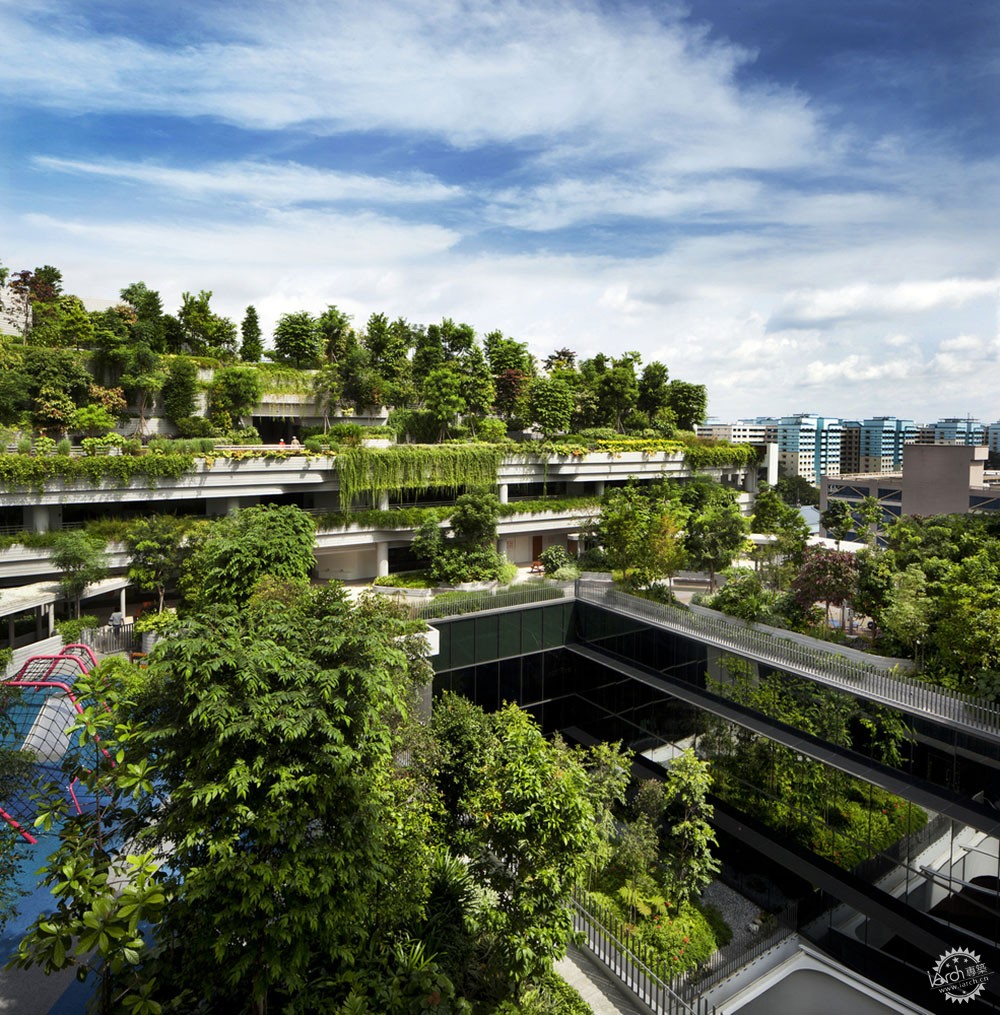
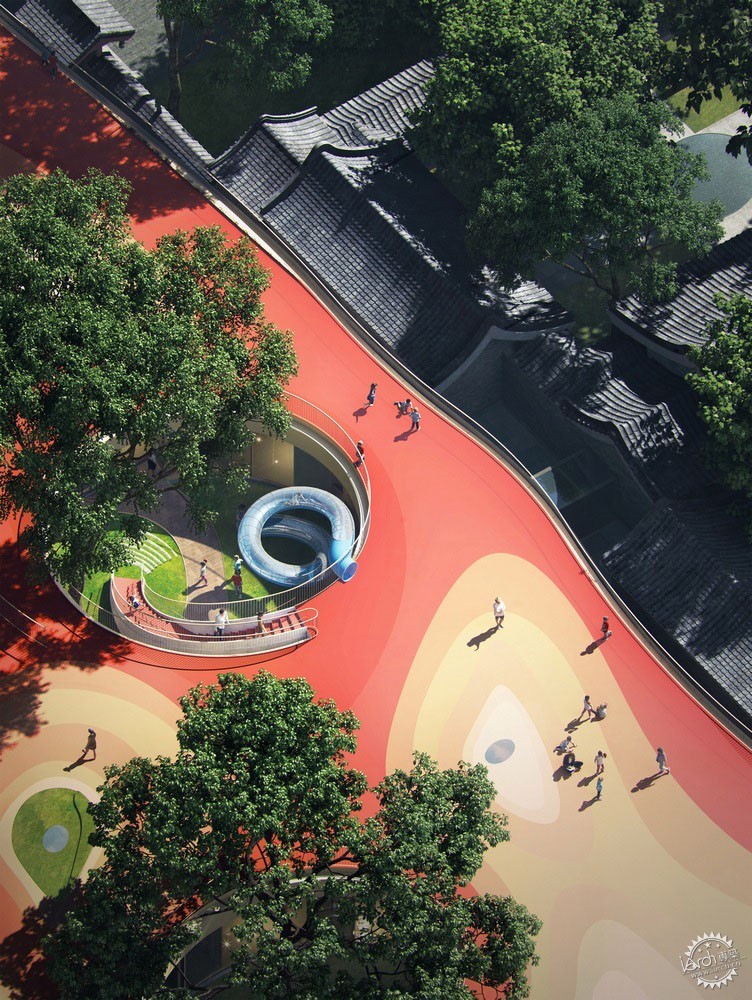
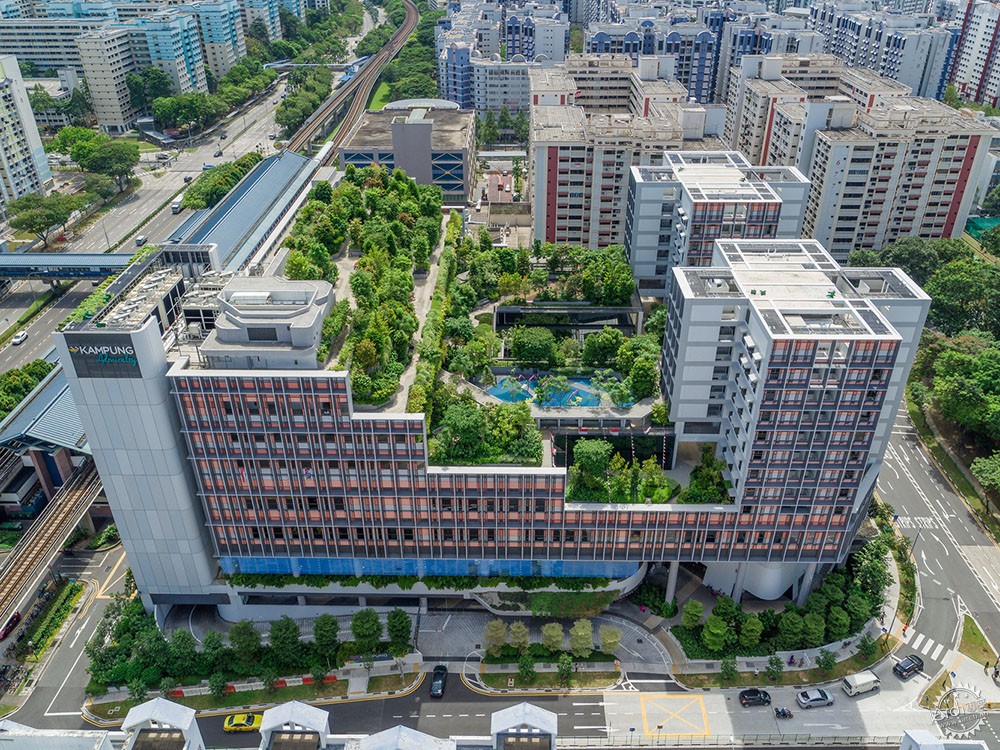
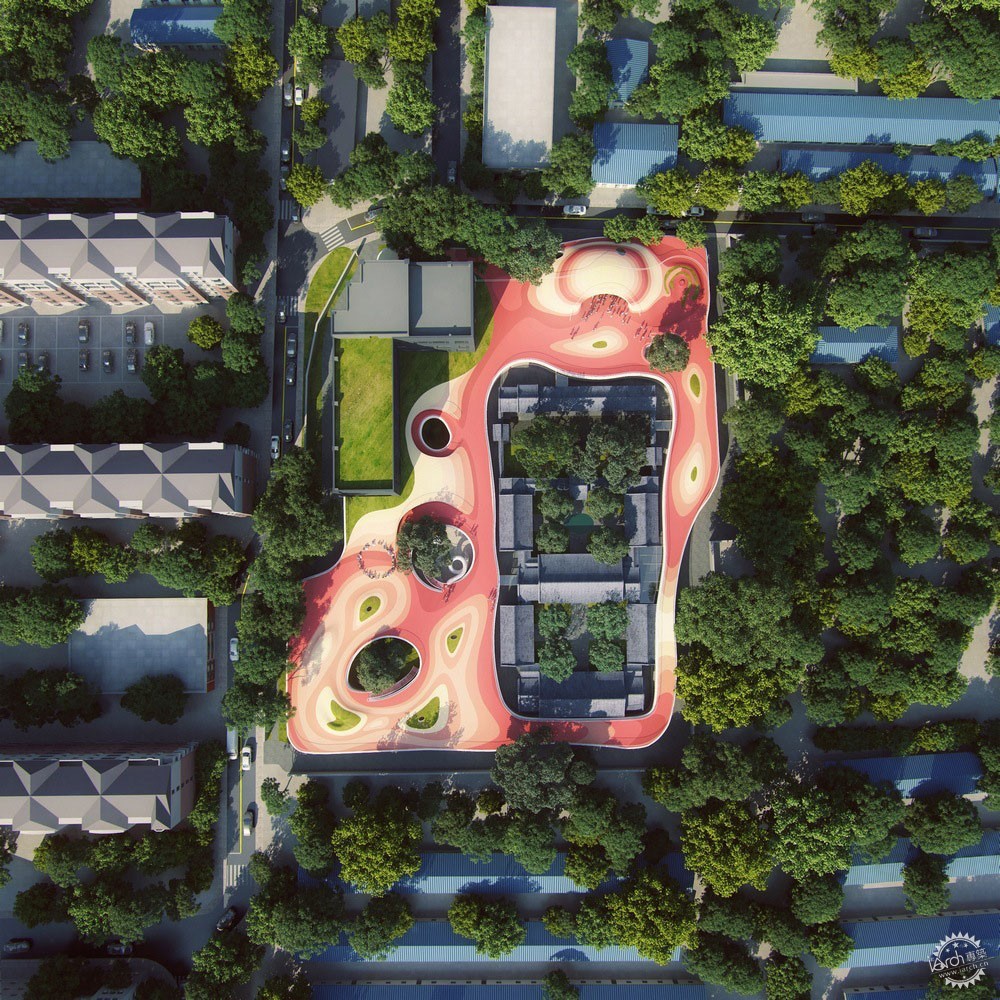
|
|
