本文转载自公众号ABBS,未经授权不得二次转载
热҈热҈热҈ .
热҈得҈冒汗҈
这几天成渝两地都“高烧”不退,
出门是什么感觉?
四个字:地!板!烫!jio!

到底有好热?
张永和大师的重庆故宫文物南迁纪念馆屋顶直接被“晒化”!
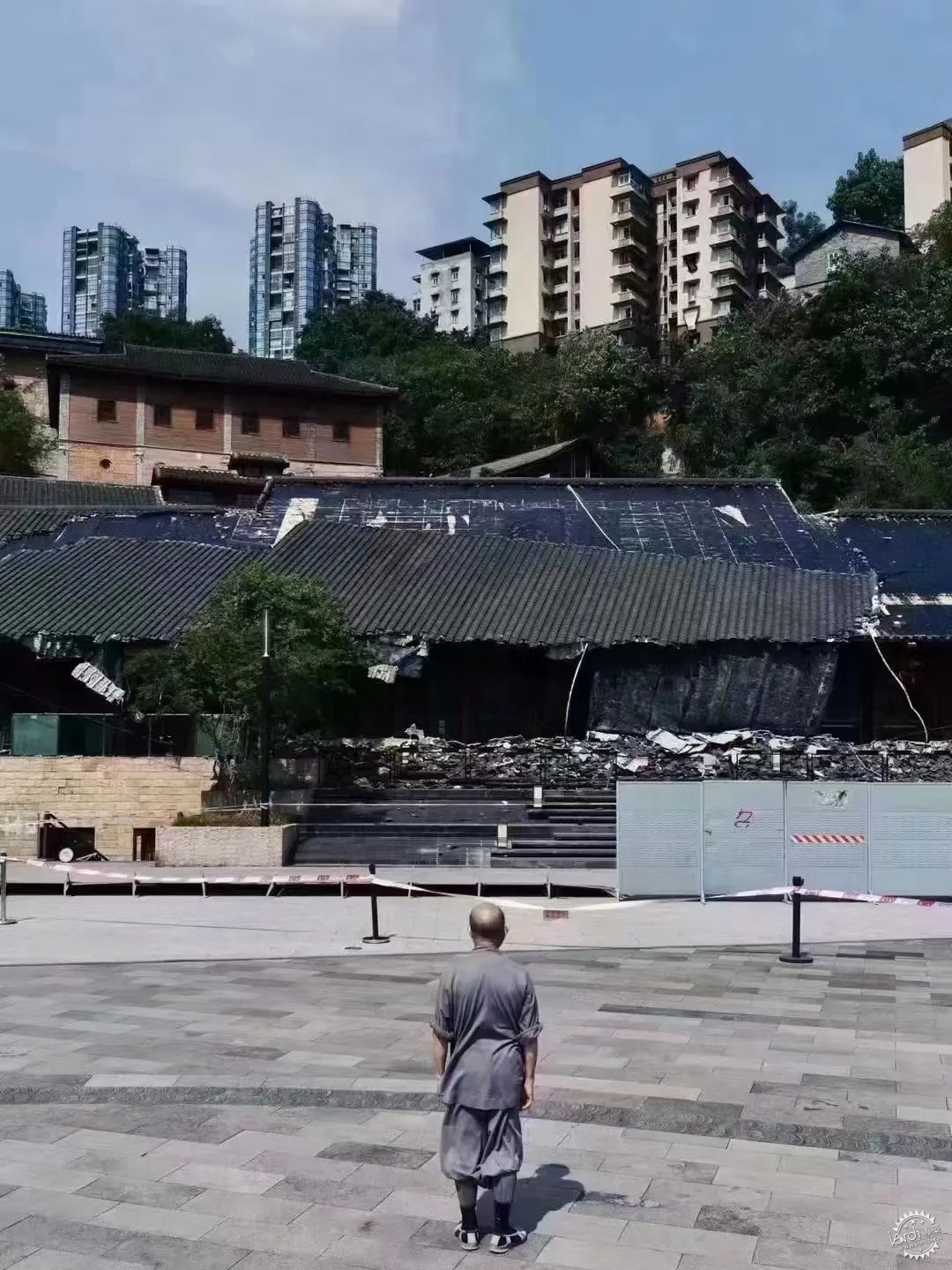
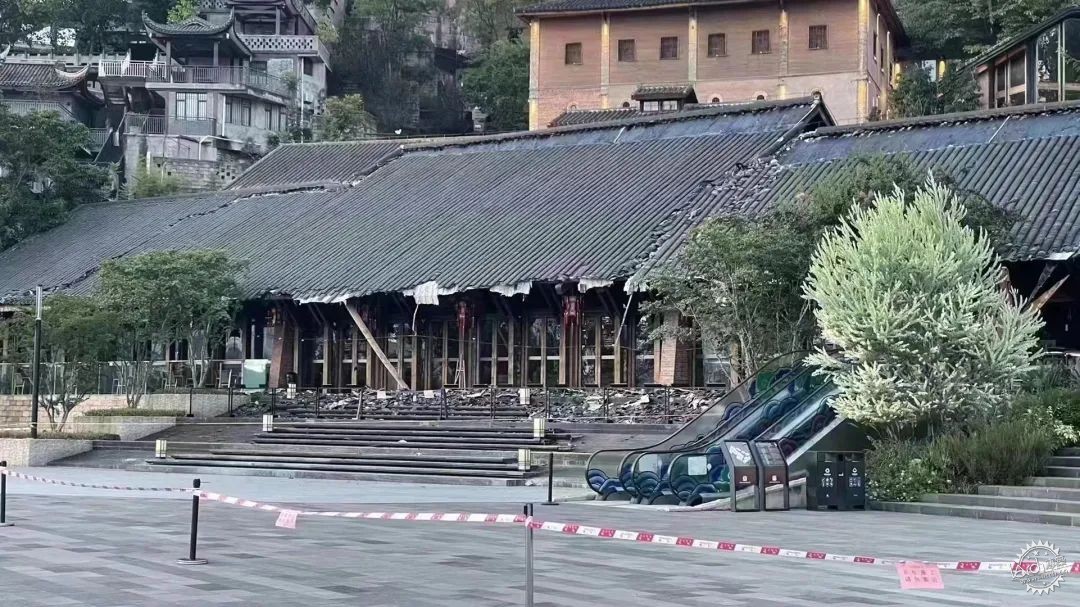
7月11日下午,重庆故宫文物南迁纪念馆发布临时闭馆通知,表示:“由于近期重庆连日高温,重庆故宫文物南迁纪念馆1号馆风貌建筑出现了一定程度的损坏。”
到底是怎样的损坏?该馆的房顶,因沥青在高温中被晒化,导致瓦片大面积整体滑落。
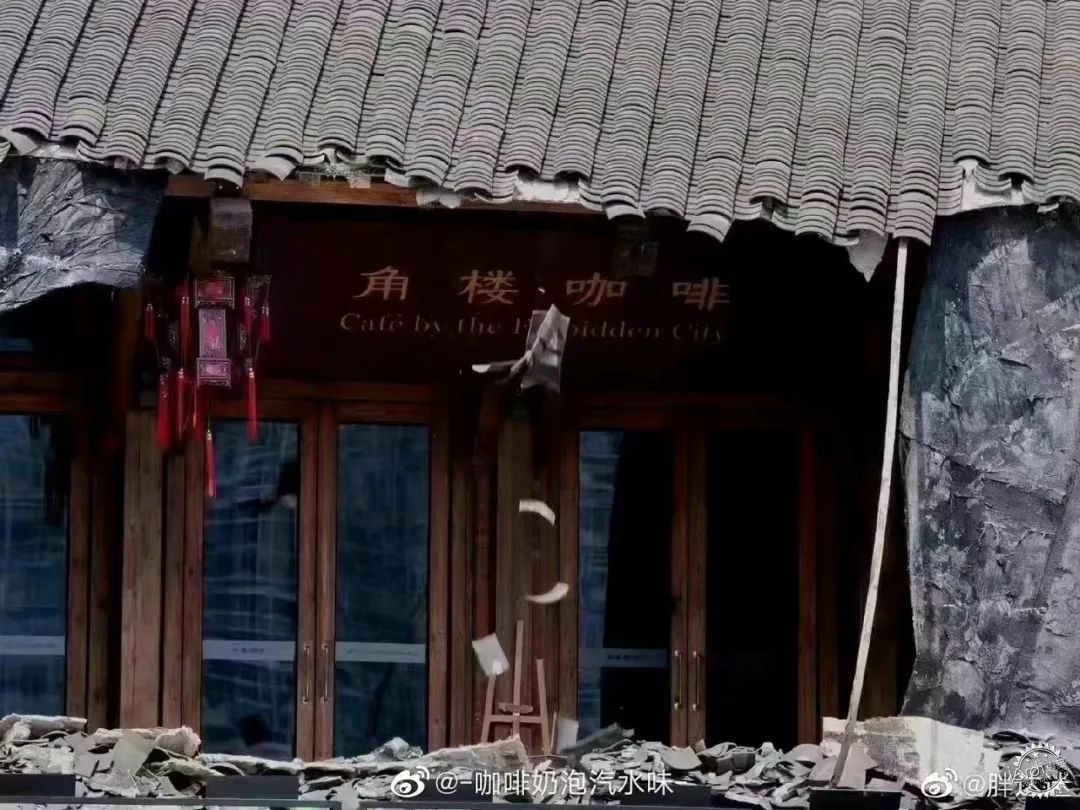
瓦片脱落
好在发现及时,该纪念馆表示,“第一时间联系了专家和建筑修缮团队赶赴现场,对损坏程度进行勘察和评估,并立即组织对建筑进行巡查修复。”同时告知游客,为保障游客安全,该馆从即日起临时闭馆,修复完成后恢复开放,请游客静候通知。

下面我们不妨回顾张大师的非常建筑设计重庆故宫文物南迁纪念馆(重庆故宫学院)的全过程:
重庆故宫学院的诞生
位 置
安达森洋行位于重庆市南岸区,依山面江。场地西邻慈云寺,处于重庆市历史核心保护地块内。
Anderson & Co. is located on the hilly south bank of the Yangtze River in Chongqing, neighboring a Buddhist temple Ciyun Si (Temple of Merciful Clouds) on its west. The area is designated as the core historic preservation zone in the city.
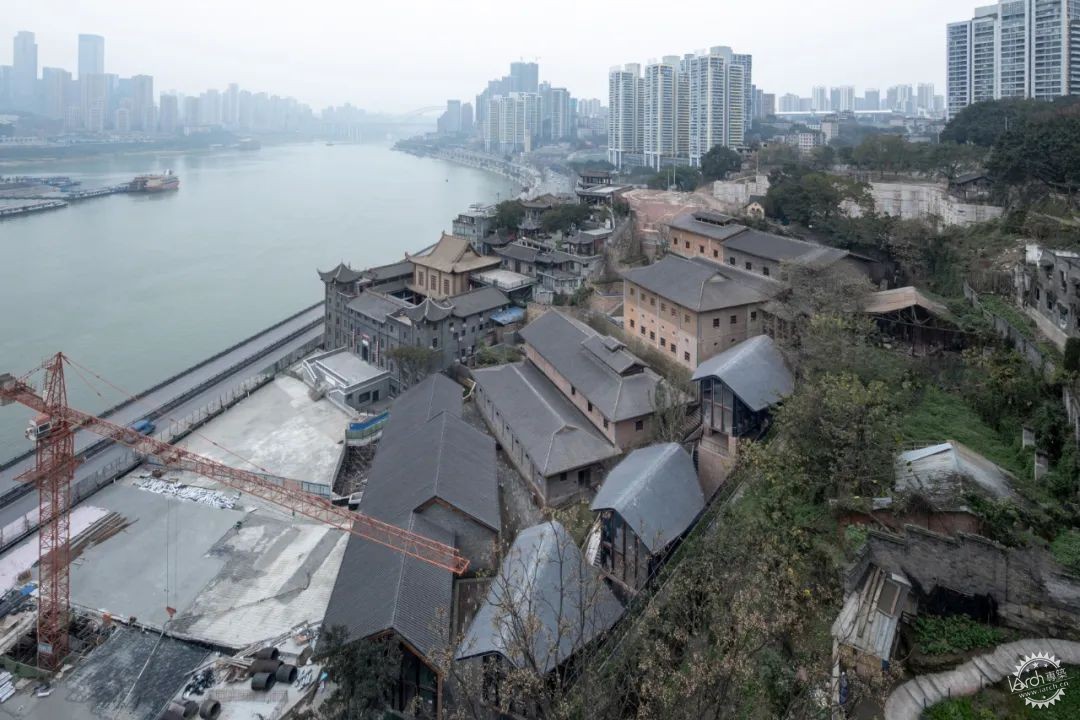
△场地紧邻长江©DID STUDIO

△俯瞰场地©DID STUDIO
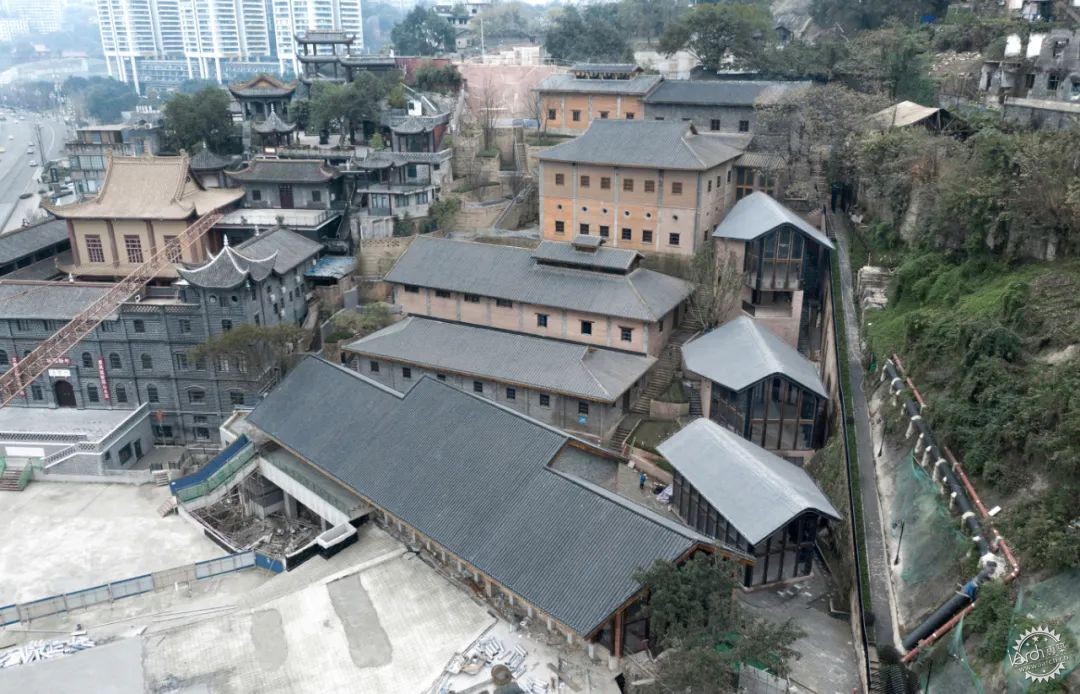
△建筑群依山而建©DID STUDIO
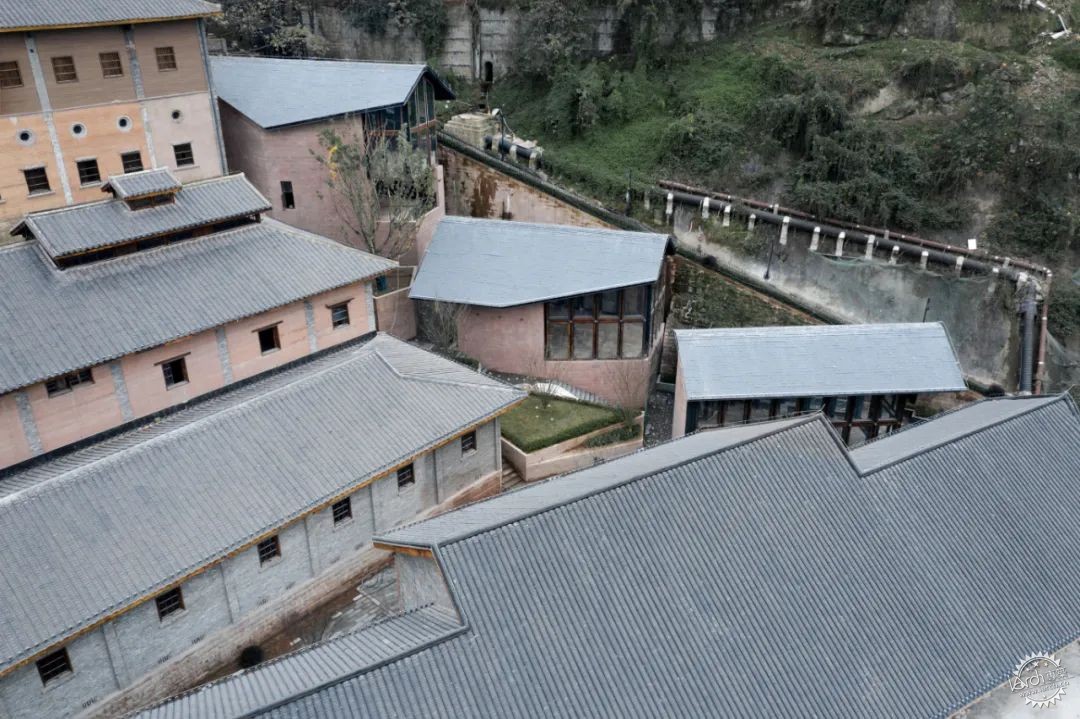
△鸟瞰©DID STUDIO
原状及挑战
起始于1891年,安达森洋行经过不同批次的建设陆续建成,是一家瑞典贸易公司所在,原作为办公场所及仓库使用。抗战时期故宫文物南迁,在此得到储存和保护。尽管年久失修,但基本保留了原有建筑特点。现有单体建筑八栋,根据文保等级不同分成三类,计有文物保护建筑四栋(2#3#4#5#),需要保持原结构、材料、工艺;优秀历史建筑一栋(1#),传统风貌建筑三栋(6#7#8#),这四栋需要保持原风貌。处理旧与新的关系是此项目最大的挑战。
Anderson & Co., a Swedish trading house, was originally built in 1891 and added on a number of times subsequently. This facility included offices and warehouses. During the Japanese invasion, the historic relics as well as works of art in the Forbidden City in Beijing were shipped to the South to be protected and stored here temporarily. There are eight buildings remaining on the site although in poor conditions. According to the historic preservation laws, these buildings are classified in three categories: four to be restored according to the original structure, materials, and construction methods (Building No. 2, 3, 4, and 5); one to be renovated (Building 1); and three to be rebuilt with respect to the historic context (Building 6, 7, and 8). The design challenge is how to balance the old and the new.
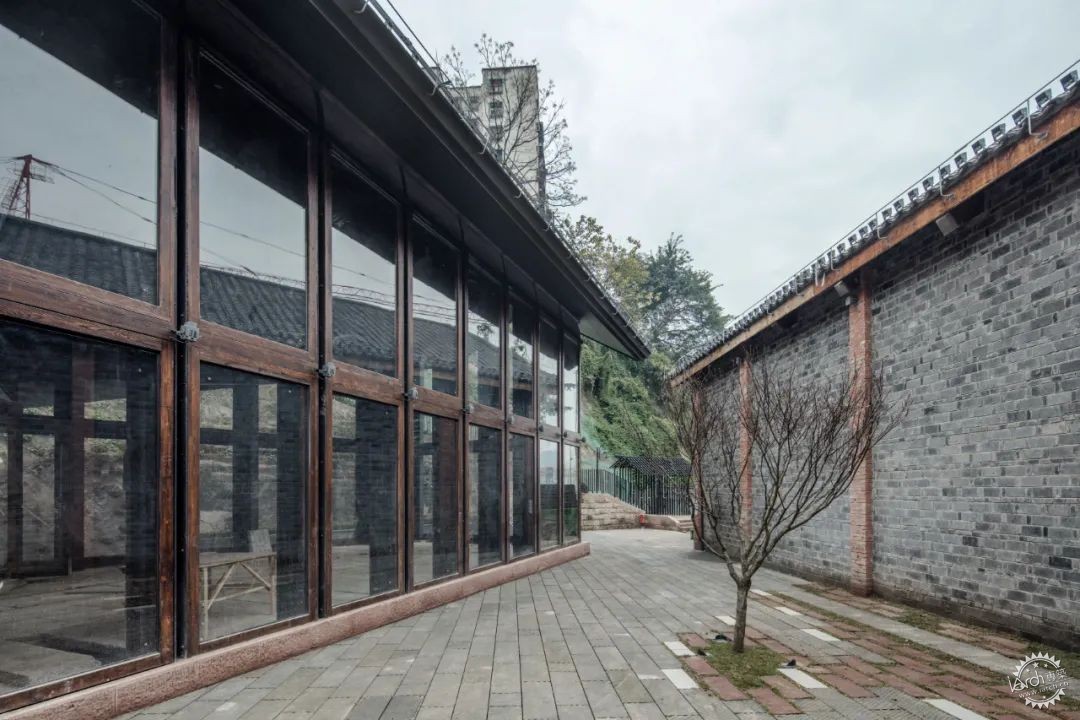
△回望入口处©DID STUDIO
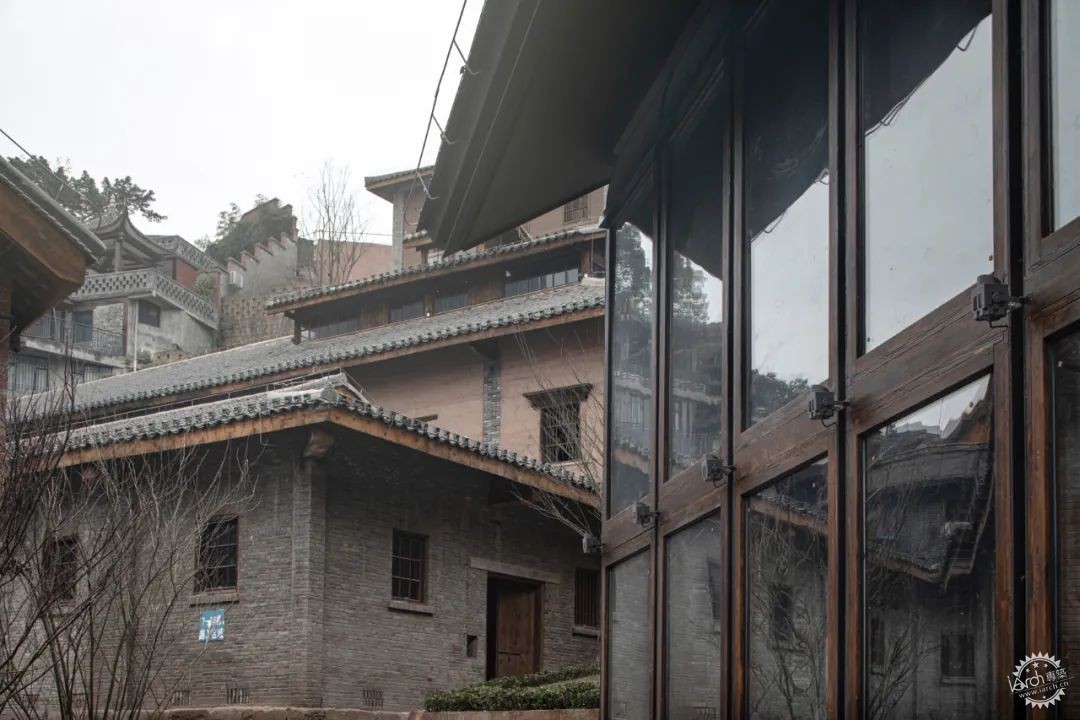
△屋檐©DID STUDIO
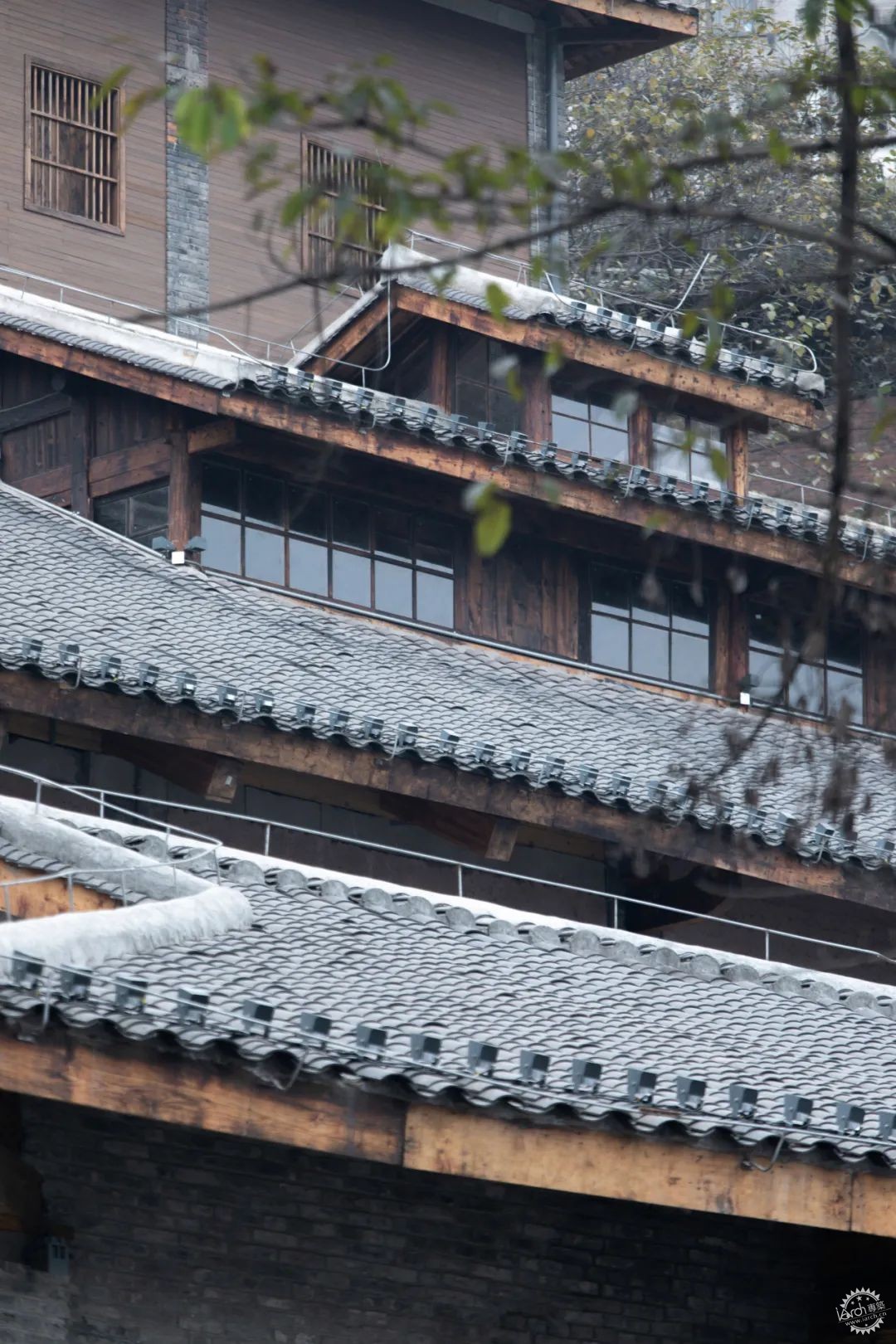
△屋面层叠©DID STUDIO
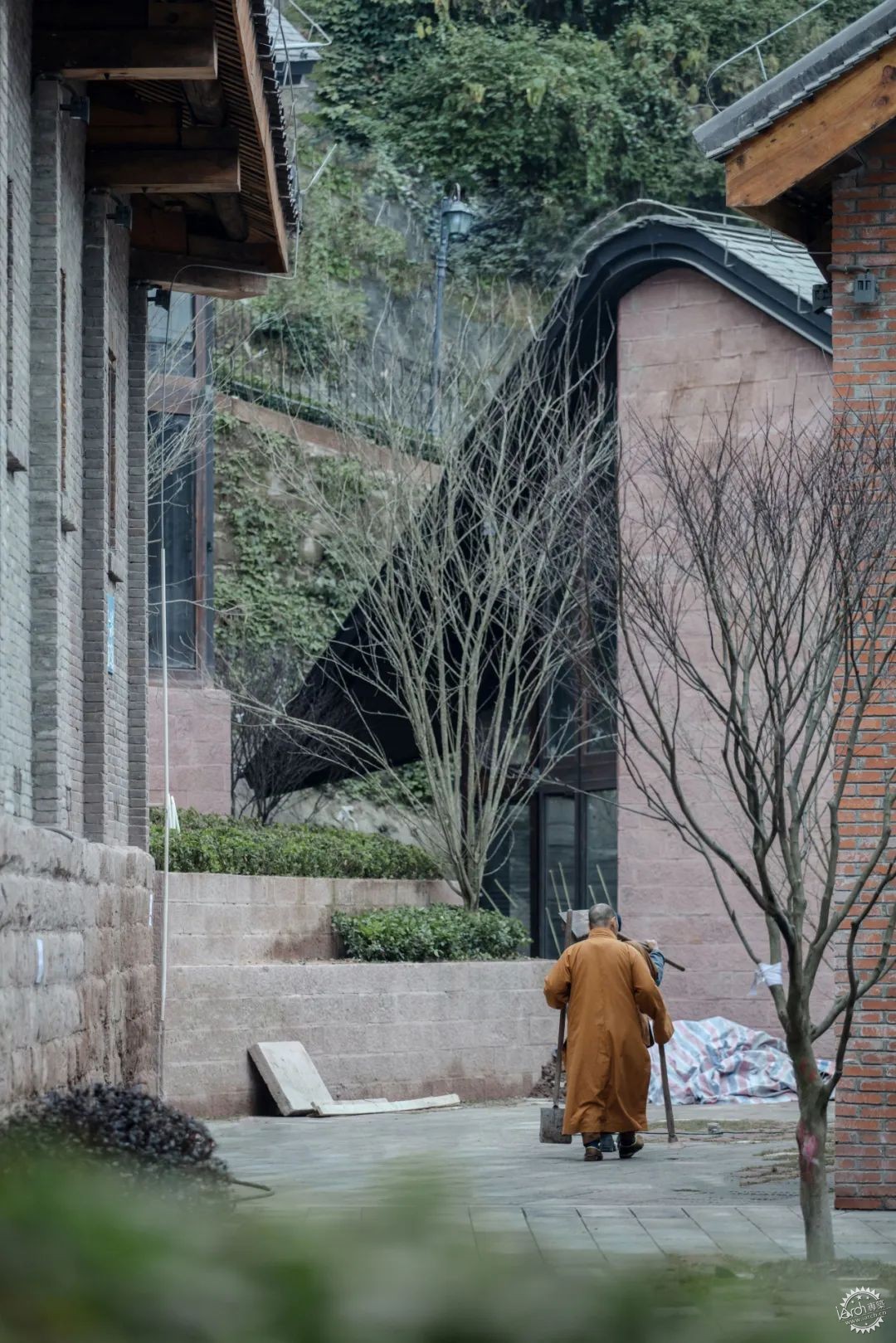
△建筑之间©DID STUDIO
延续及更新
原有建筑材料种类、使用方法多样:结构有木和砖木混合结构,墙体有青砖清水墙、空斗砖墙、夯土墙,门窗为木制,屋面为小青瓦,建筑基座为条石。在设计中我们延续了多样化材料的特点。
The old buildings employed diverse materials and construction methods: including timer frame and timber and brick mix for structures; solid clay brick, hollow clay brick, and rammed earth for walls; wood window frames, clay-tiled roofs, and stone foundations.
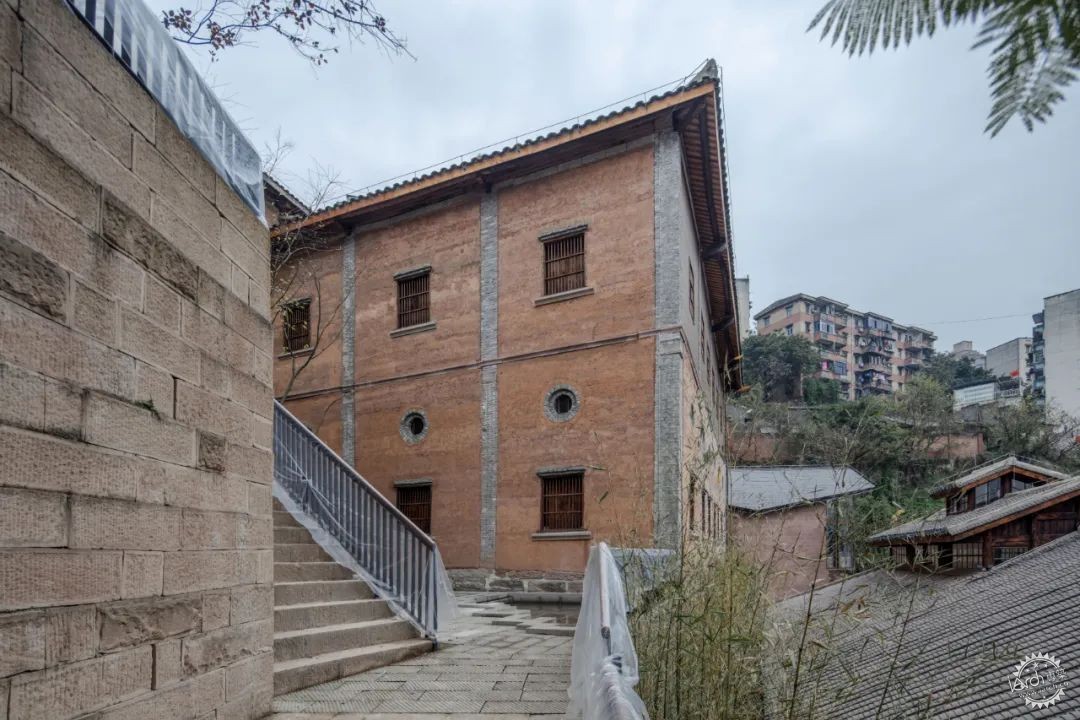
△4# 夯土墙©DID STUDIO
对于文物保护等级的建筑(2#3#4#5#),我们修复了青砖墙面、青瓦屋面,将夯土墙以现代技术重建。对于优秀历史等级的建筑(1#),我们恢复小青瓦屋面,保留青砖空斗墙、红砖构造柱,同时将面对广场及入口的墙面变为更为通透的落地玻璃门。对于传统风貌等级的建筑(6#7#8#),我们将屋面改为平板瓦铺设的卷棚屋面,将墙面改为玻璃幕墙。在保持总体历史风貌的同时,使开放性有所增加。
We wish to keep a similar richness in the new design. For the restored buildings No. 2, 3, 4, and 5, we repaired the brick walls and tile roofs and rebuilt the rammed earth walls with contemporary technology. For the renovated building No. 1, we restored the tile roof, kept the hollow brick walls and brick columns, and opened the elevation that faces the square and main entrance with glazed doors. For the rebuilt buildings No. 6, 7, and 8, we used slates on the roof and glass curtain walls to further increase the openness.
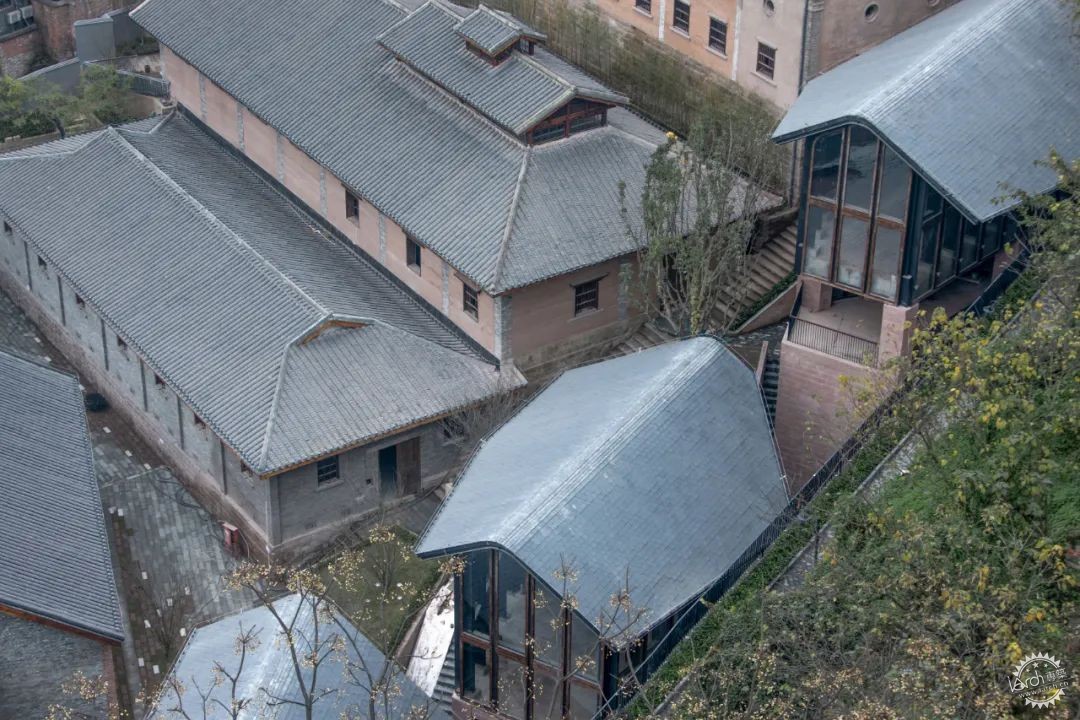
△屋面©DID STUDIO
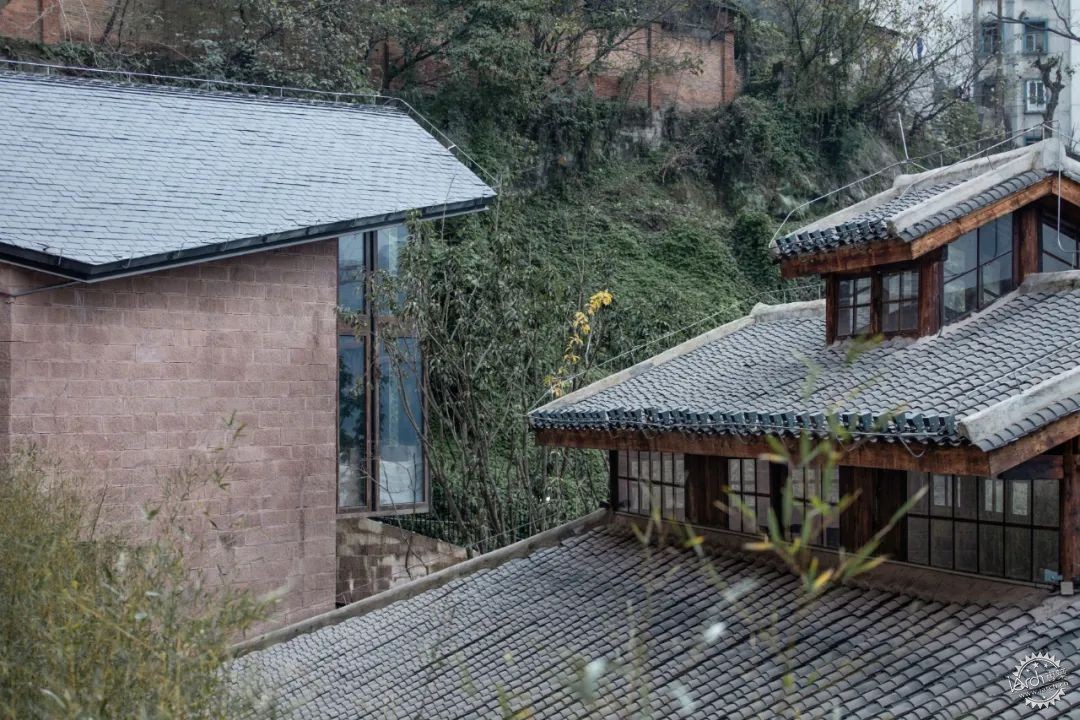
△新老屋面©DID STUDIO
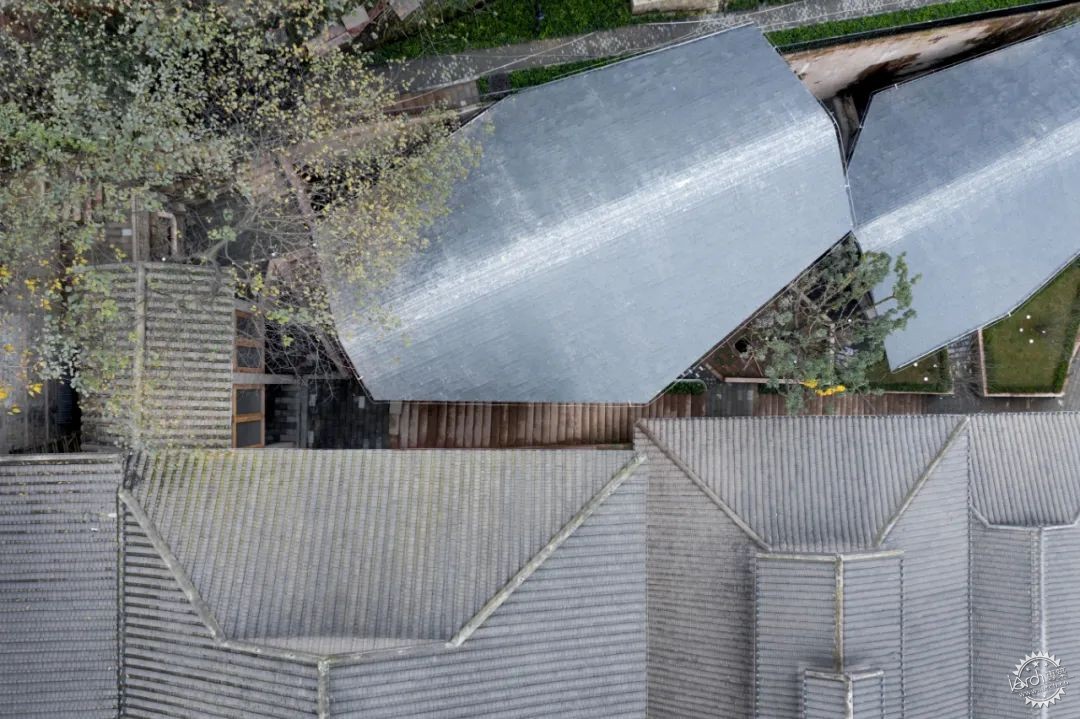
△新建建筑采用石板瓦屋面©DID STUDIO
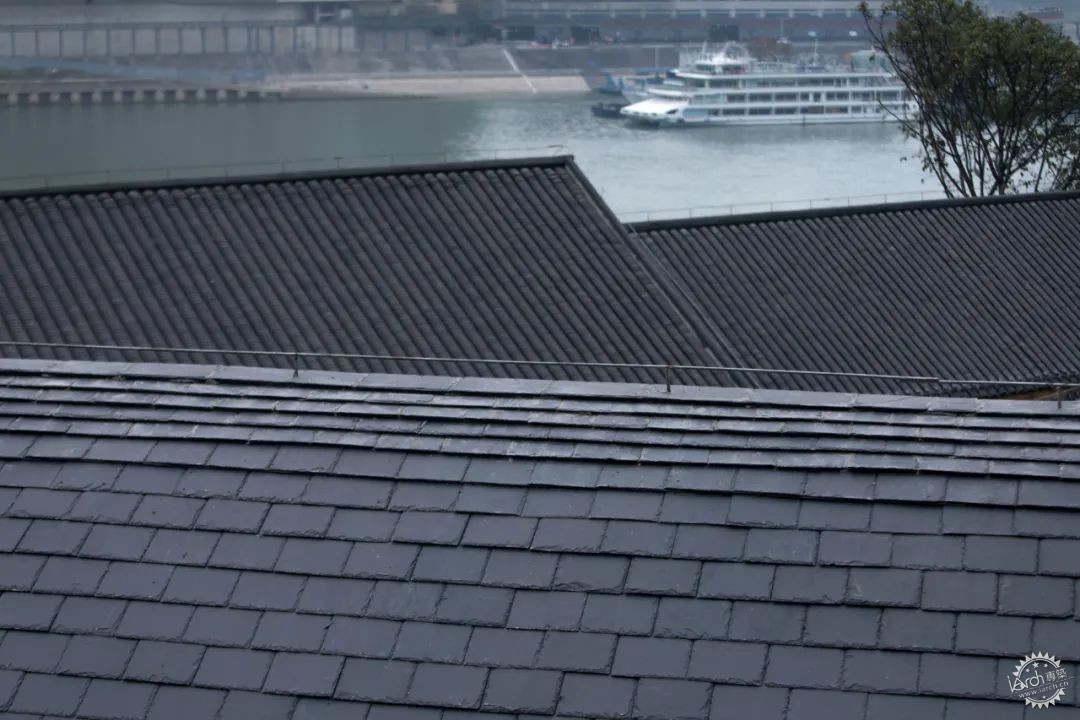
△石板瓦屋面©DID STUDIO
新结构
我们引入了一种新的胶合木桁架结构,采用了多级撑杆以使受力均匀合理,并减小构件尺寸。1#楼内部以及3#5#楼的坍塌部分均使用了这种新结构体系,保持原始外观不变。在3#5#楼内部,新型木结构得以与重建的传统木结构形成对照。而6#7#8#楼则以一种钢制曲柱梁来实现其卷棚屋顶的形态。
We introduced a laminated timer braced truss structure to achieve a balanced force distribution through small members in Building No. 1 as well as the collapsed portions of Buildings No. 3 and 5 to achieve the original roof form. Inside the latter buildings, the laminated trusses and the rebuilt traditional timber frame are juxtaposed. For Buildings No. 6, 7, and 8, bent steel frame is engaged to support a rolling roof form.
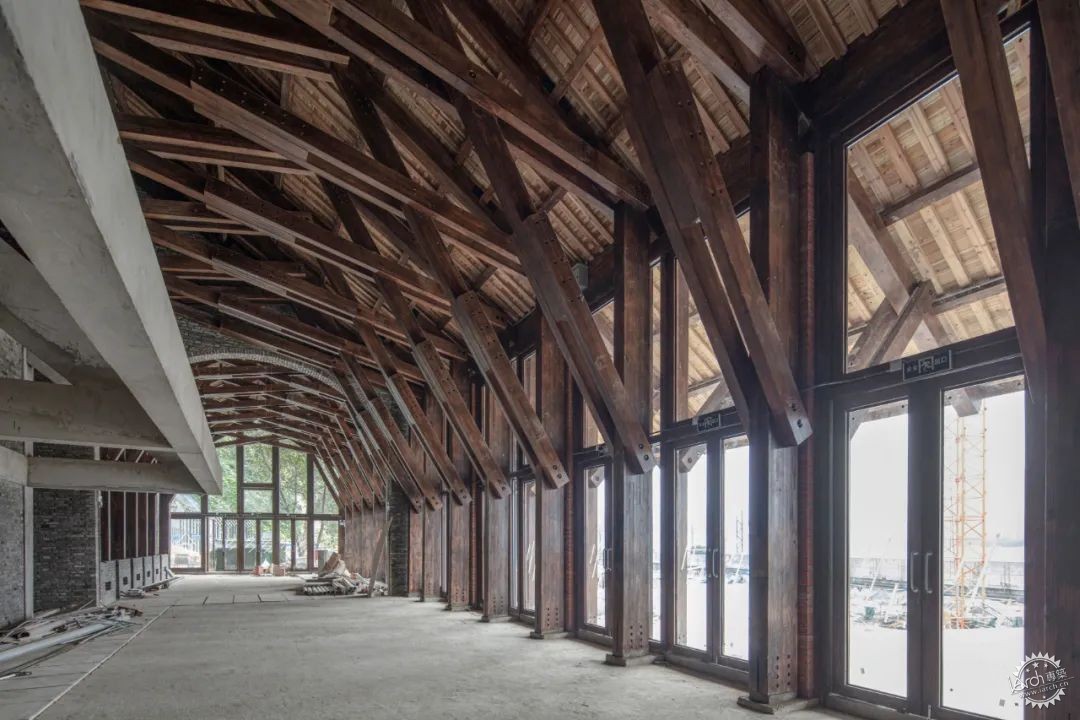
△1# 改造建筑-内部空间©DID STUDIO
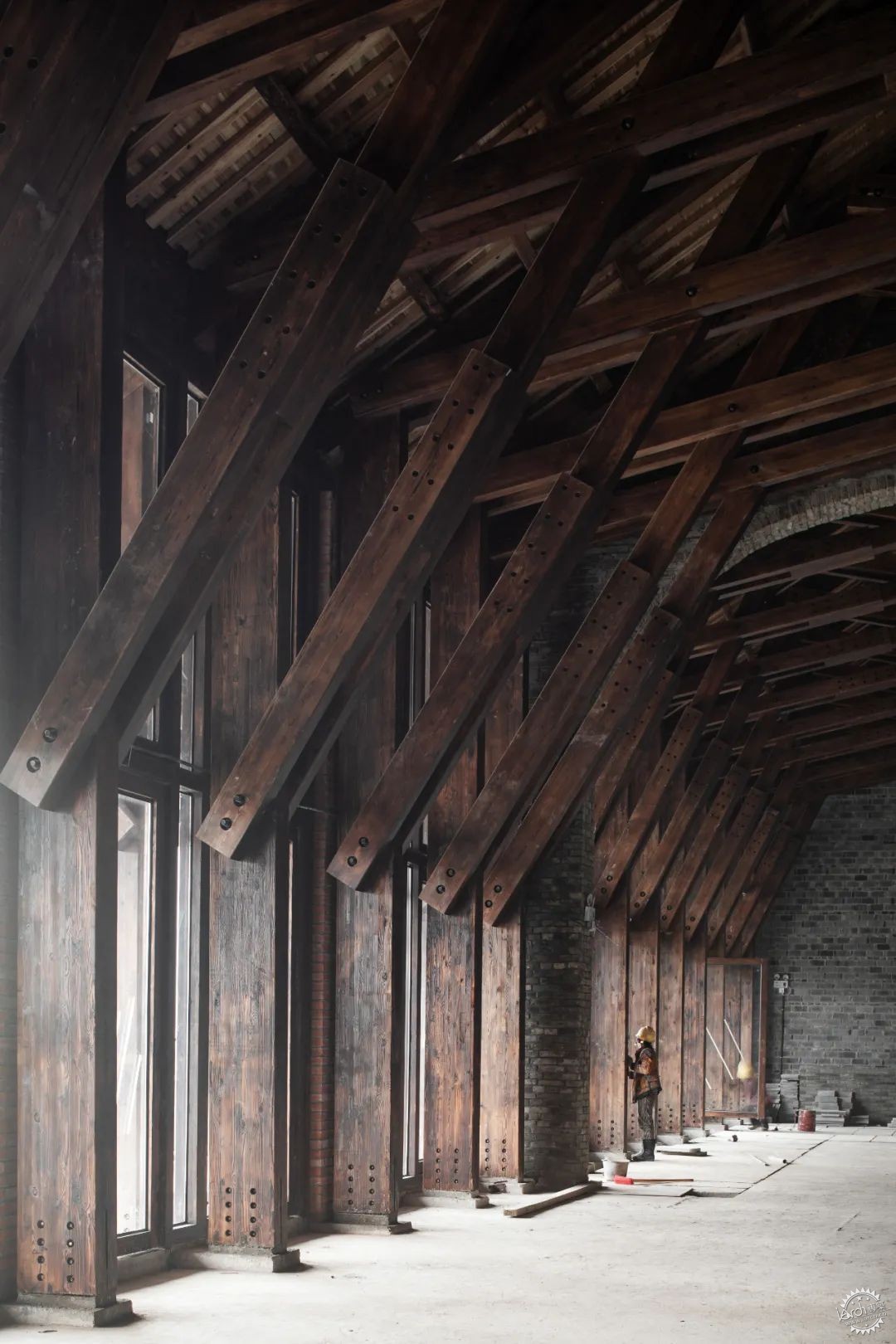
△1# 改造建筑-木桁架结构©DID STUDIO
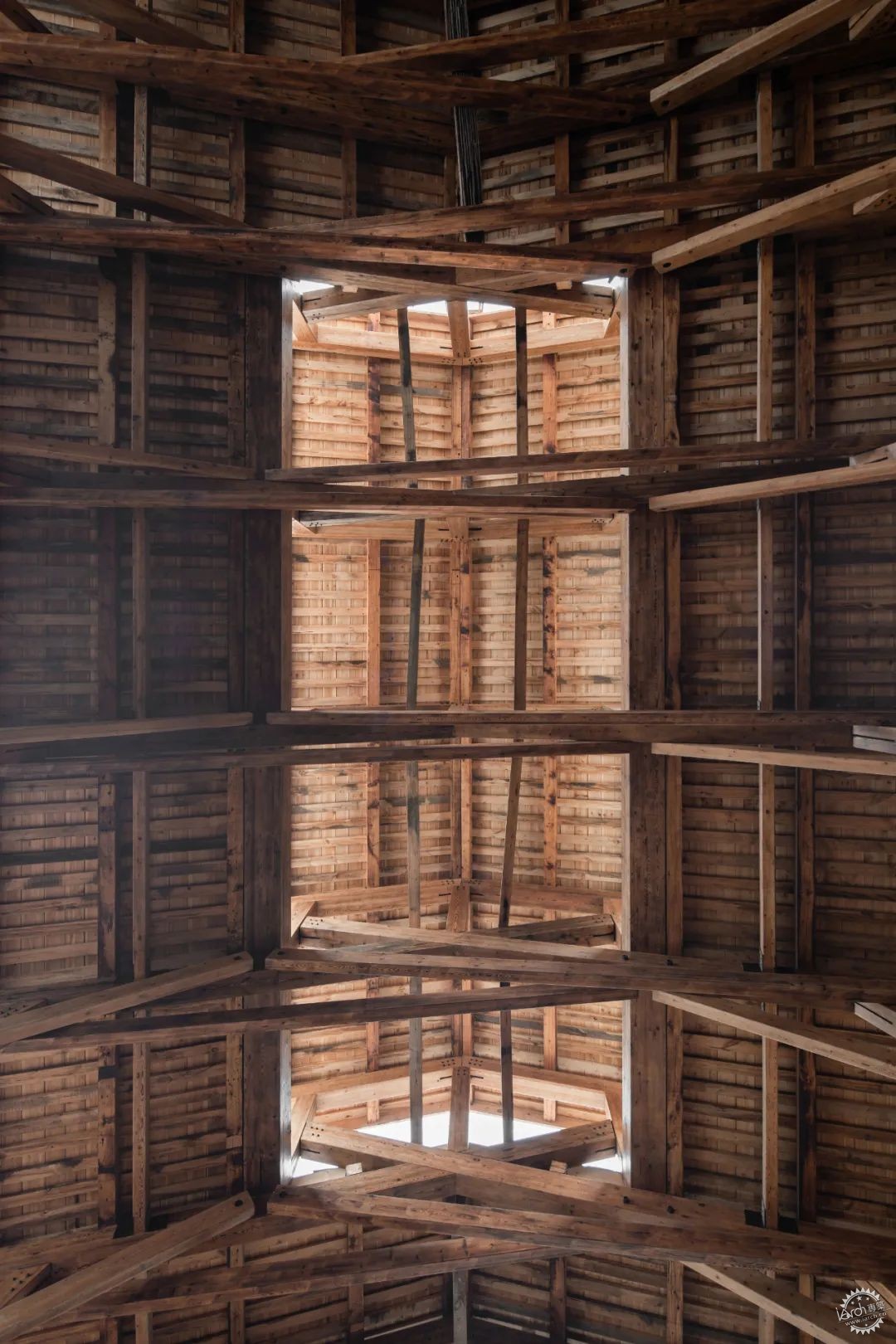
△屋面细部©DID STUDIO

△3# 新老结构并置©DID STUDIO
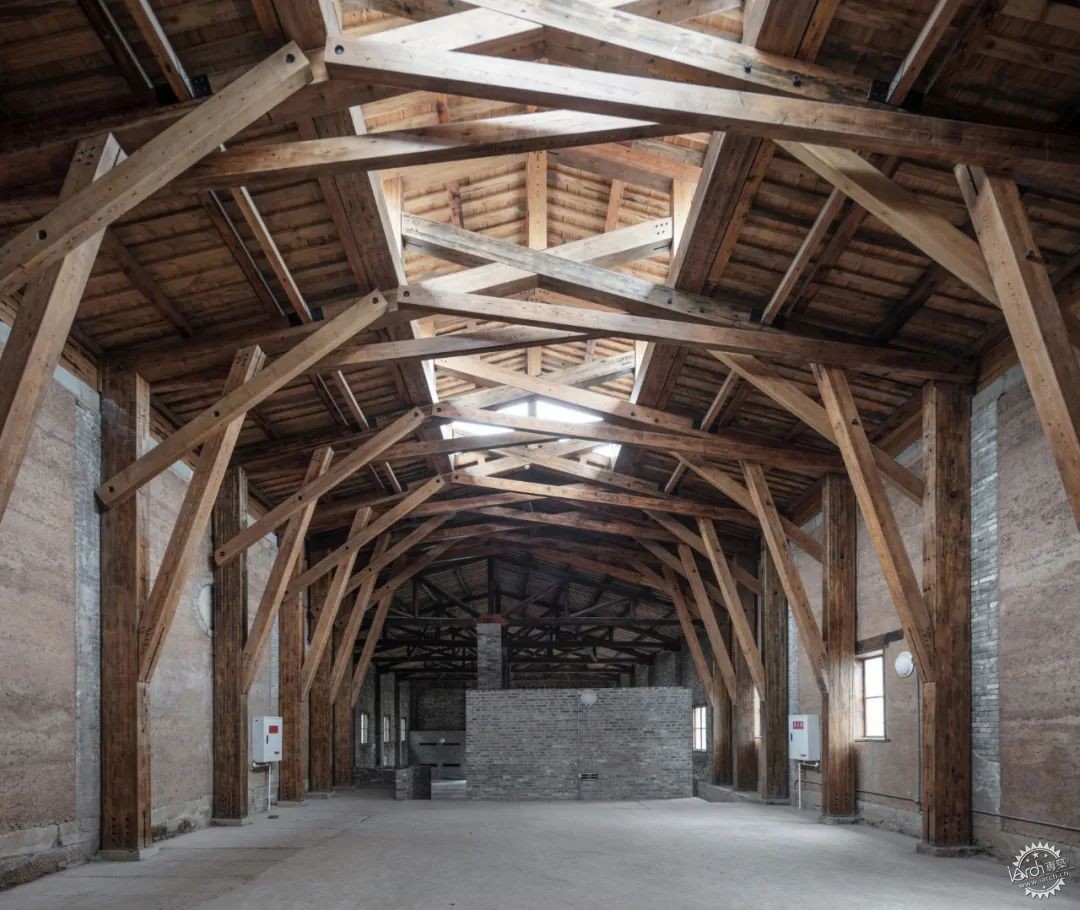
△5# 损毁重建部分-木桁架结构©DID STUDIO
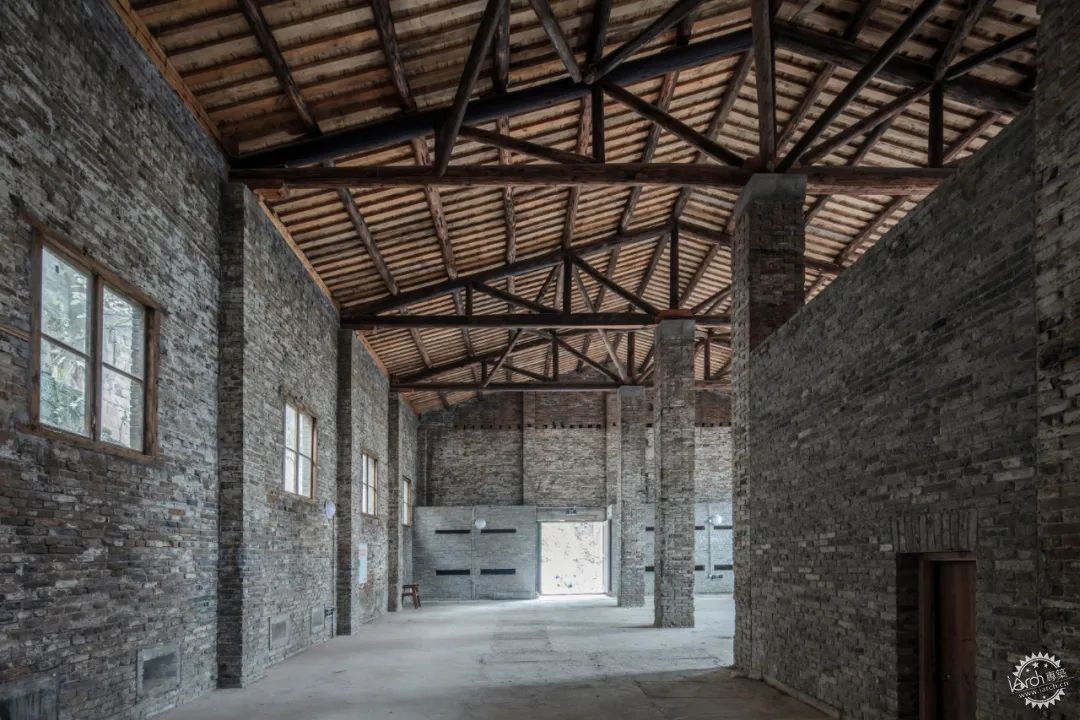
△5# 保留建筑部分©DID STUDIO

△新建建筑-钢曲梁柱©DID STUDIO
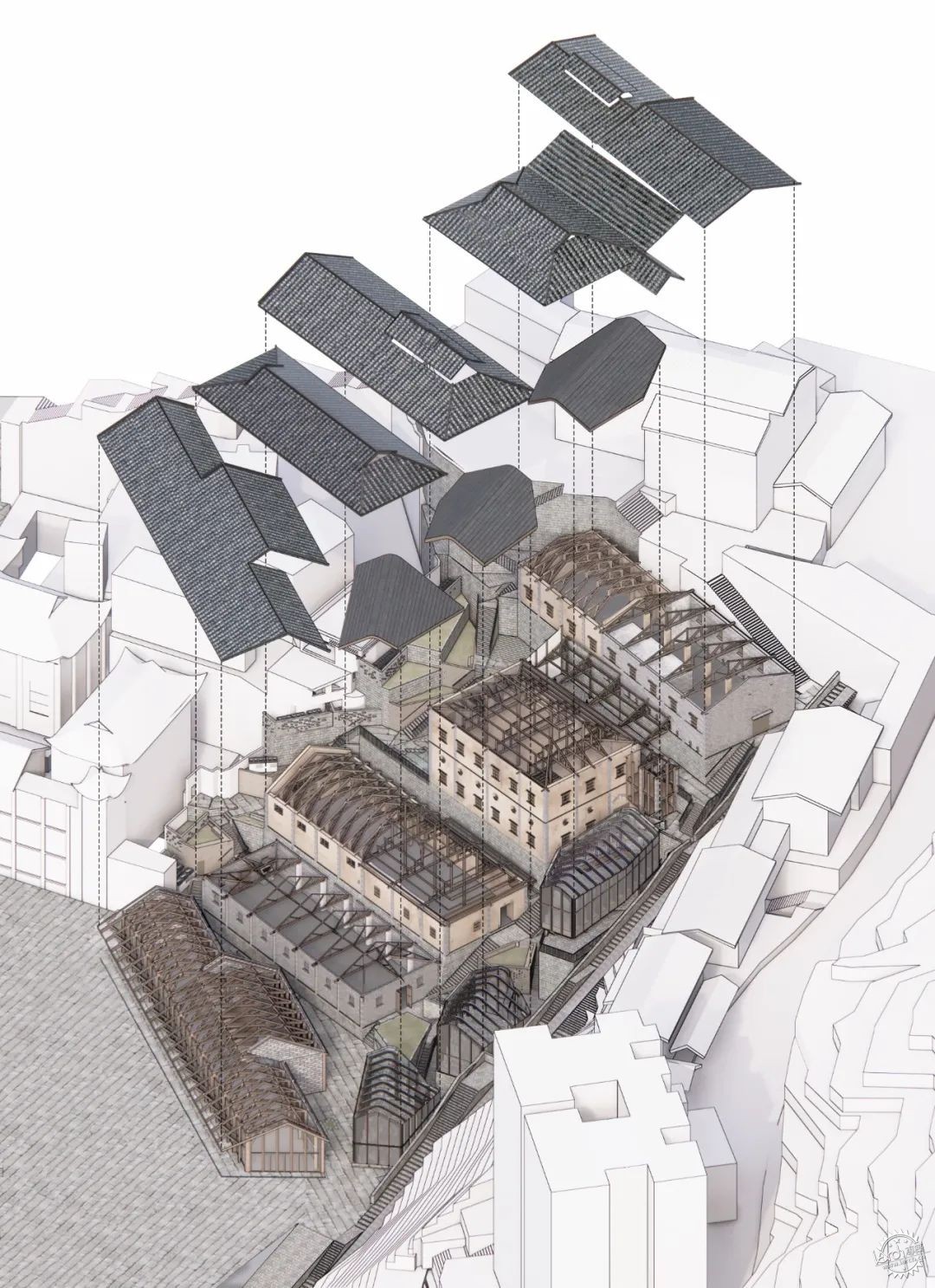
分析图
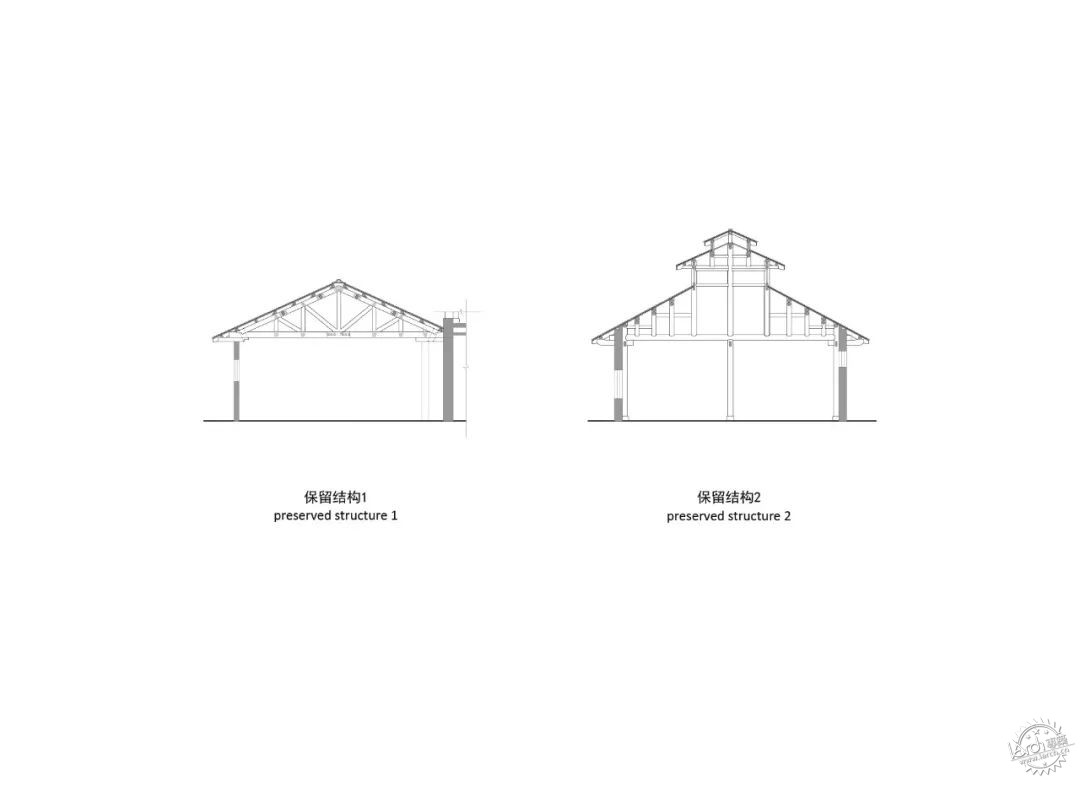
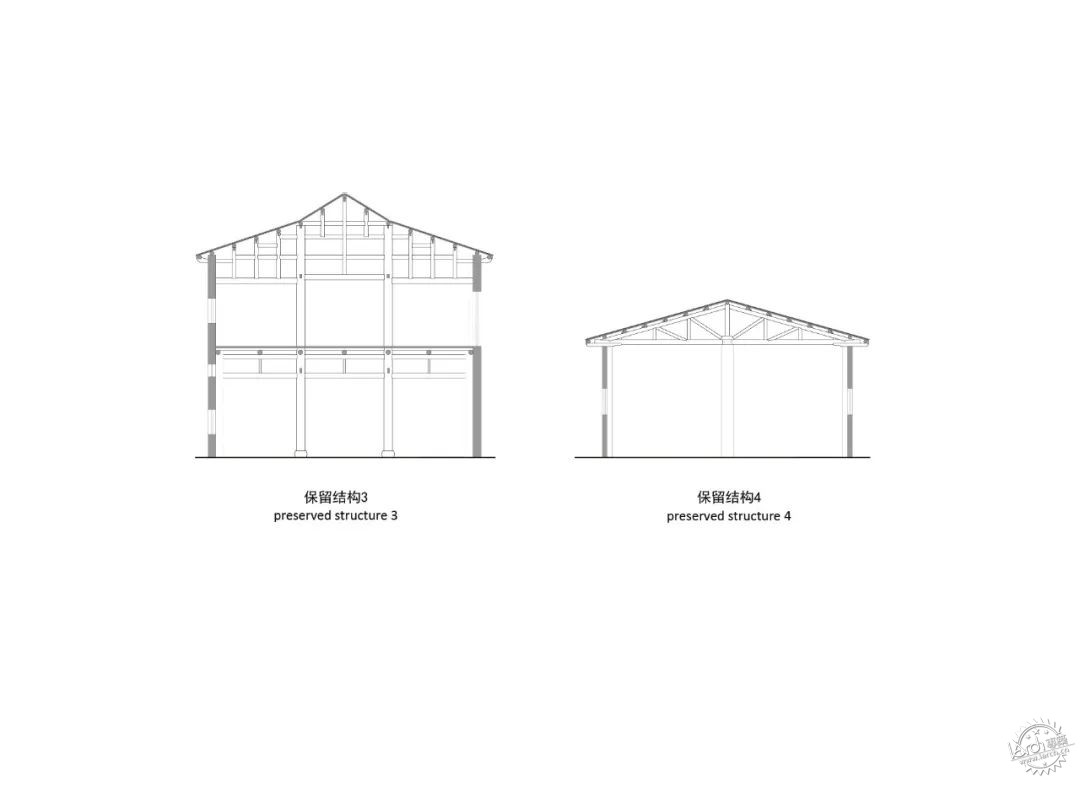

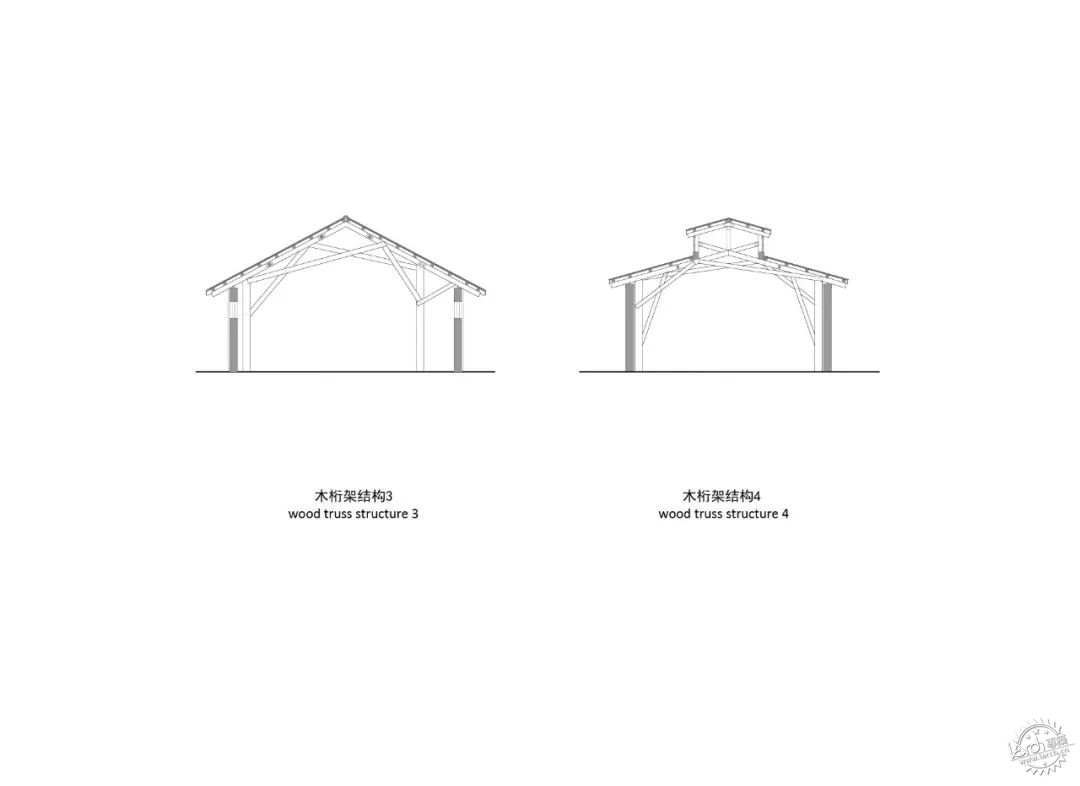
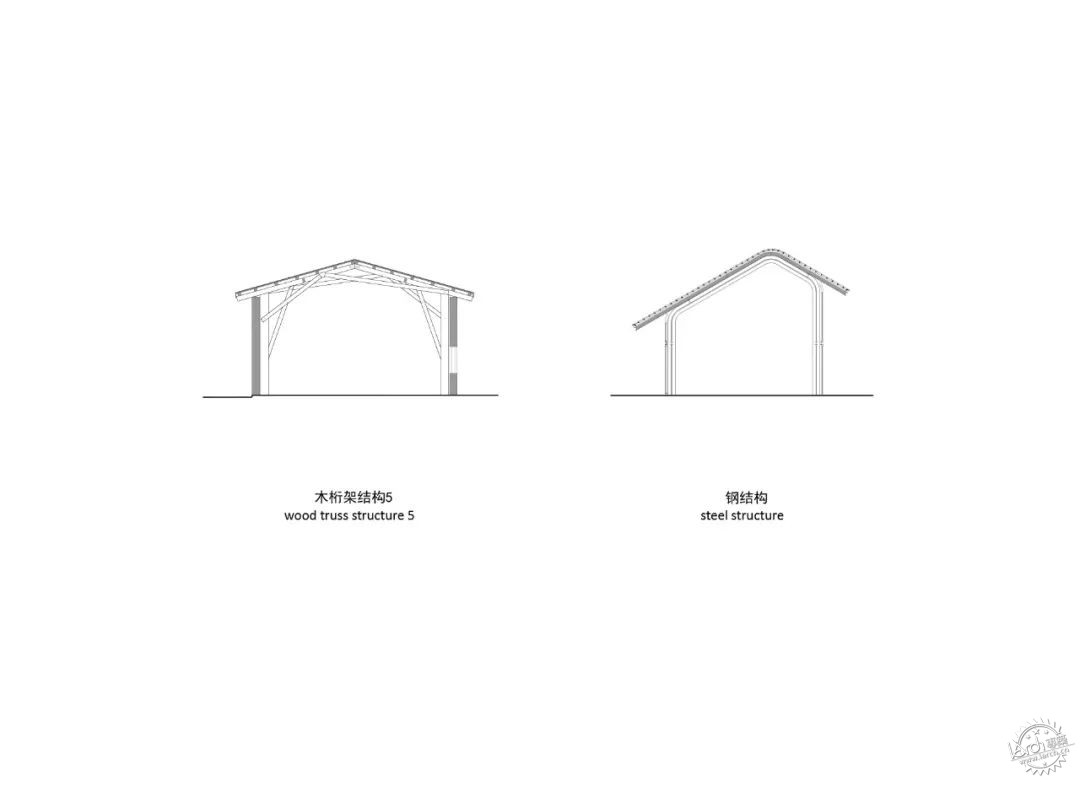
结构类型 | Sections showing structural types
业态/流线
由于历史机缘,故宫学院重庆分院及南迁文物纪念馆将入驻于此。相关的展览活动,文化讲座,儿童教育,文创产品展示,工坊体验等都会在此展开。老建筑本身由于其所附带的文化属性、风格特征,也具有了展品的性质。在场地的流线设计中,我们也考虑了观赏建筑的视角,开辟出观景平台。建筑的屋檐出挑较大,形成了多个的半室外檐下空间,为交通路线、户外活动提供了遮蔽。现场遗留的缆车轨道、石阶、植被等,作为场地的记忆得以保留。
Due to the historic connection, the Forbidden City College Chongqing with a Museum for the moving of the relics during the war time is planned to occupy the complex. Its programs include exhibitions, lectures, child education, design store, workshops, etc. Restored traditional architecture will be treated as art works on display. In the circulation design through out the site, we took into consideration of vista points for viewing architecture and created various platforms in the landscape. Buildings have large cantilevered eaves, which offer semi-outdoor spaces for outdoor activities and cover up walkways. The existing cable car tracks, stone steps, and vegetation are all saved as the memory of the site.

△保留青石大台阶,新老建筑分布左右©DID STUDIO

△屋面出檐©DID STUDIO

△青石台阶尽端©DID STUDIO

△屋面出檐©DID STUDIO
项目图纸
Drawings
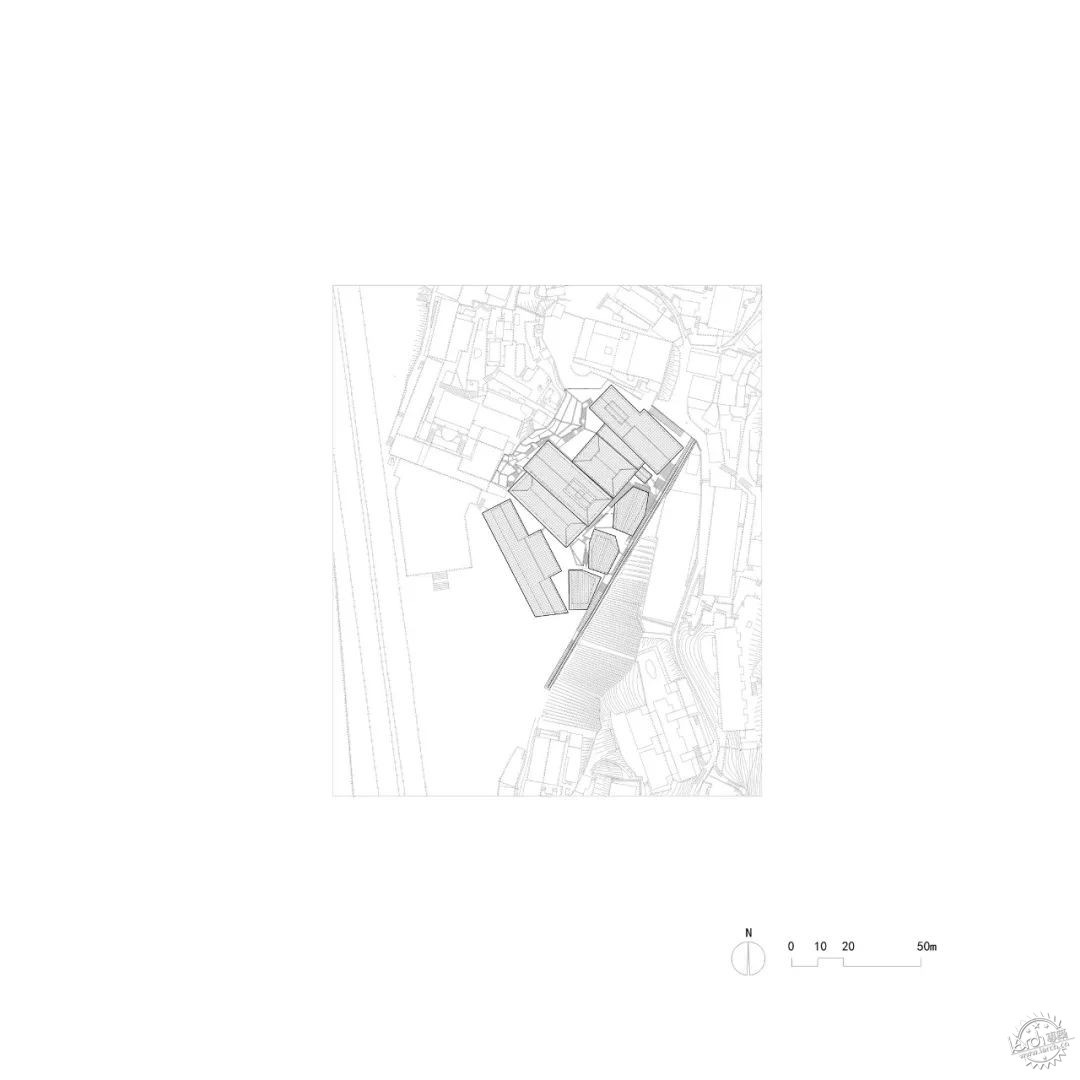
总平面图
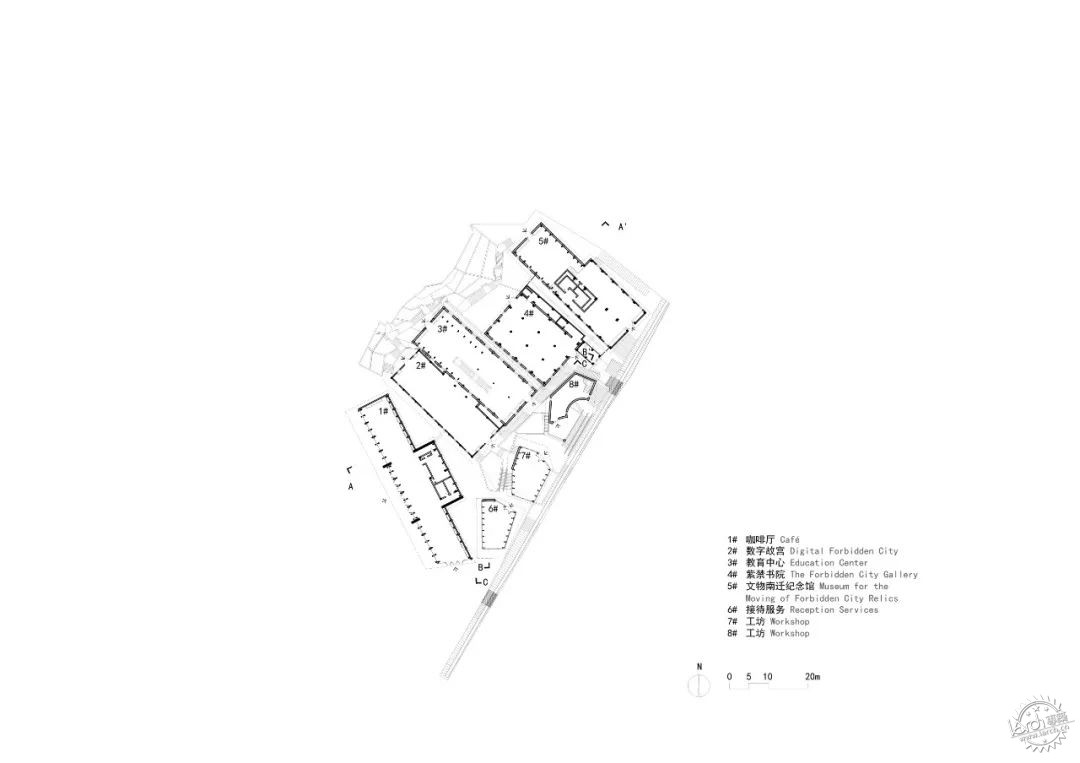
首层平面图
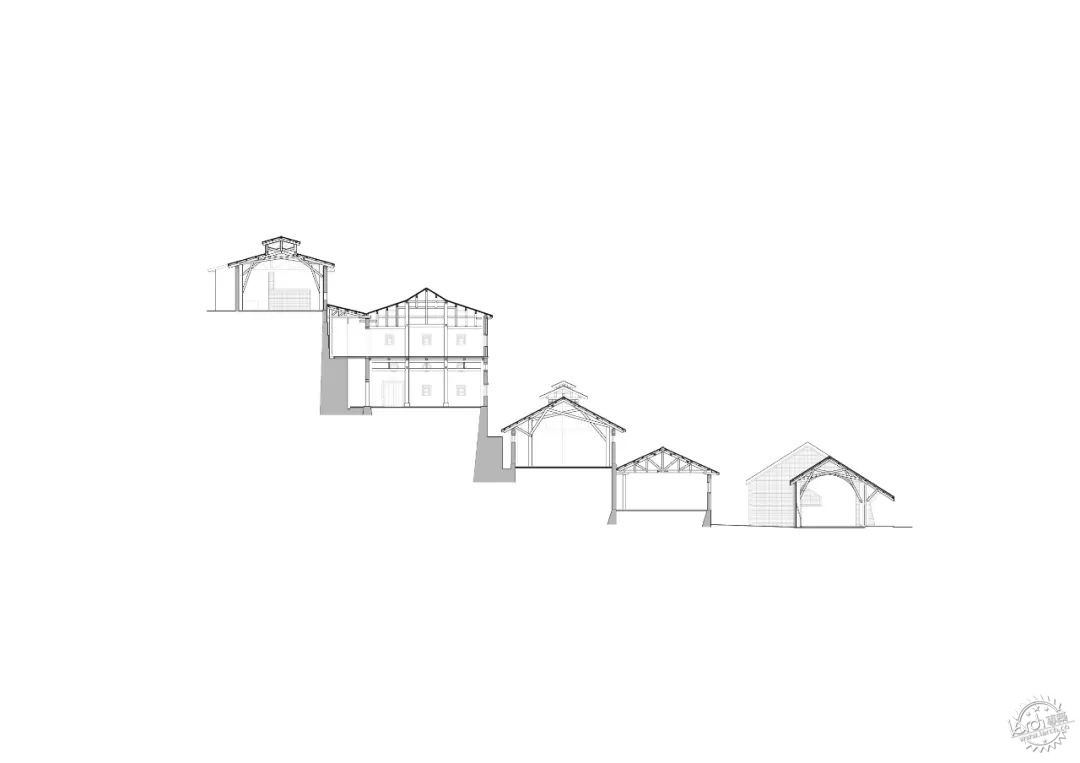
AA' 剖面图
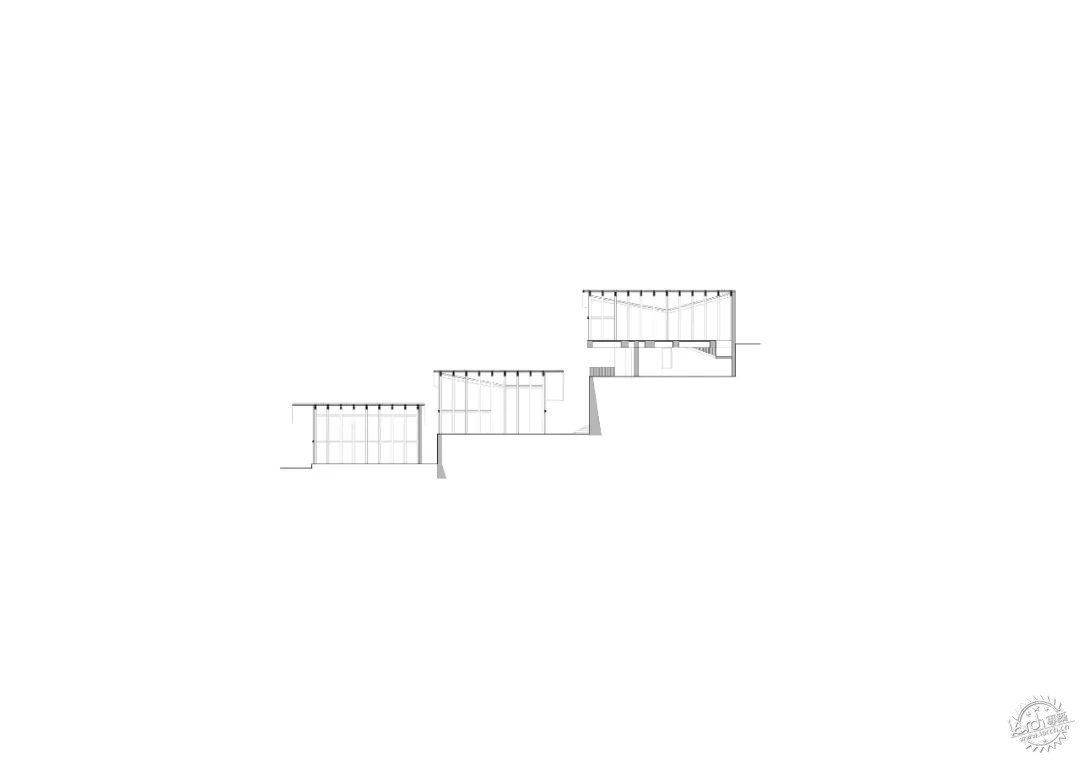
BB' 剖面图
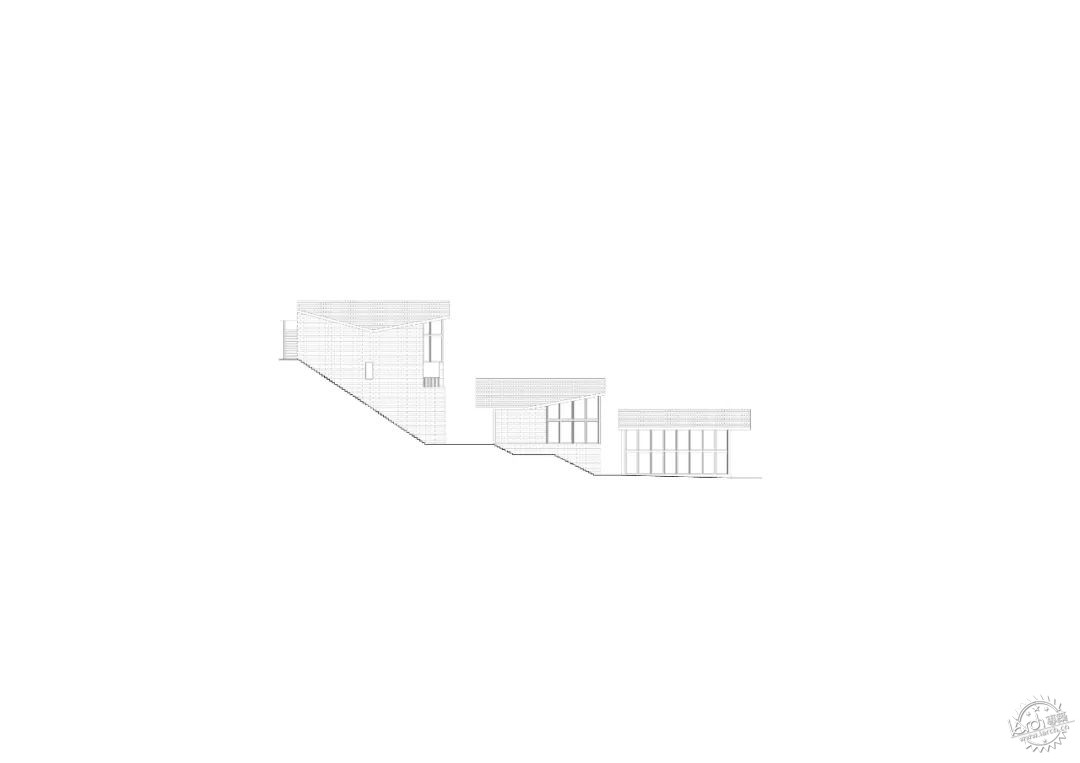
CC' 立面图
项目信息
建筑师:非常建筑
地址:南滨路,南岸区,重庆,中国
项目年份:2020
建筑面积:2700㎡
建筑高度:13.7米
客户:融创中国
项目主持设计:张永和,鲁力佳;
项目团队:何泽林,于跃,龙彬,潘陈超
设计合作:重庆联创建筑规划设计有限公司
结构材料:胶合木桁架、钢曲梁柱
设计周期:2016-2018
竣工时间:2020
摄影师:DID STUDIO
大家认为张大师这个作品的屋顶被“晒化”究竟是什么原因呢?

|
|
