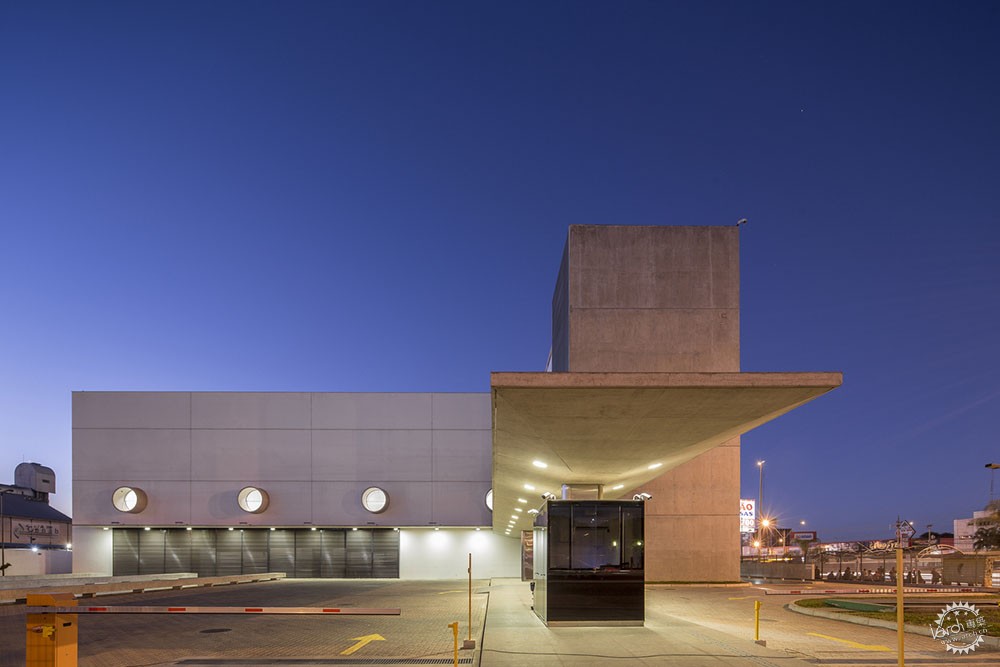
巴西物品储存与管理设施
Supplies Storage and Management Facility / Elcio Gomes Silva + Valério Augusto Soares de Medeiros
由专筑网李韧,邢子编译
来自建筑事务所的描述:这座建筑是巴西众议院的物品储存与管理设施,同时也是巴西议会主要综合体空间排布的焦点,这座建筑专门为巴西郊区的供应与工业部门设计。
Text description provided by the architects. As part of the actions focused on the rearranging of spaces in the main complex of the Brazilian parliament, the building for the Supplies and Management Facility for the Chamber of Deputies was constructed in an area specifically destined for this purpose in the outskirts of Brasília, the Sector of Supplies and Industries.
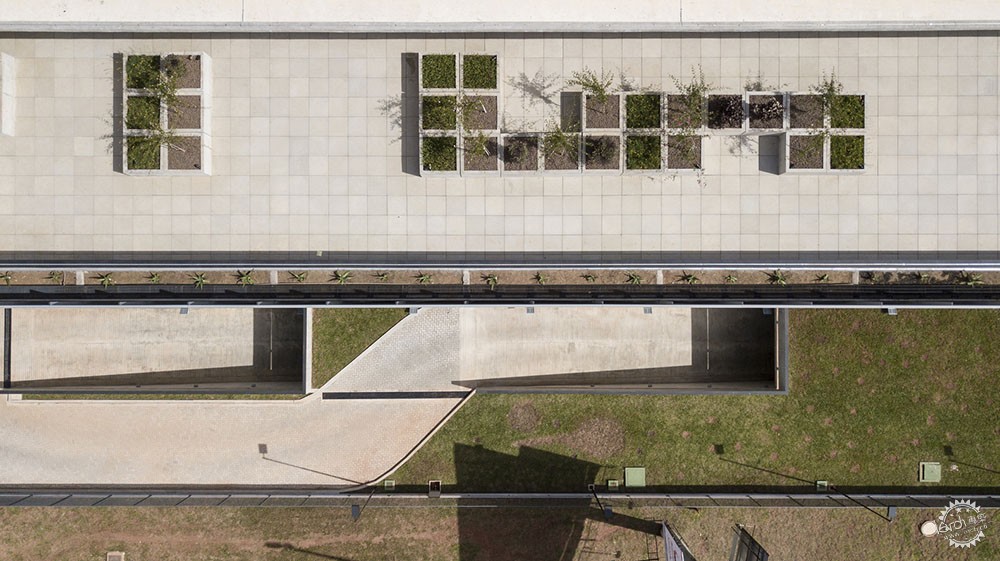
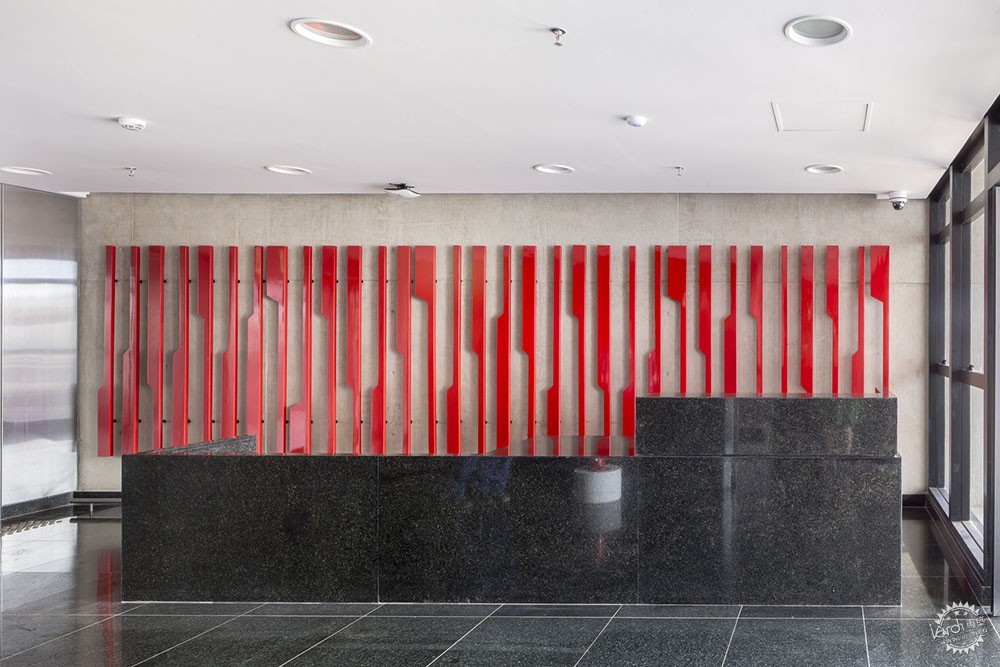

新建筑的目的是让整个机构的每个部门都能灵活使用空间,因此其中结合有储存与控制区域,另外还有与这些资源管理相关的办公场所。建筑师也希望能够更好地表达各项功能。封闭的白色体量是垂直储存仓库,高度约为三层楼高。
Aiming to enable the transference of whole departments of the institution, it was intended for the new building to hold areas for storage and control of supplies, as well as offices connected to the management of these resources. The architectural composition seeks to express such functions. The large white volume, which is closed, is destined for the storage warehouse, which has a triple ceiling height, designed for vertical storing.
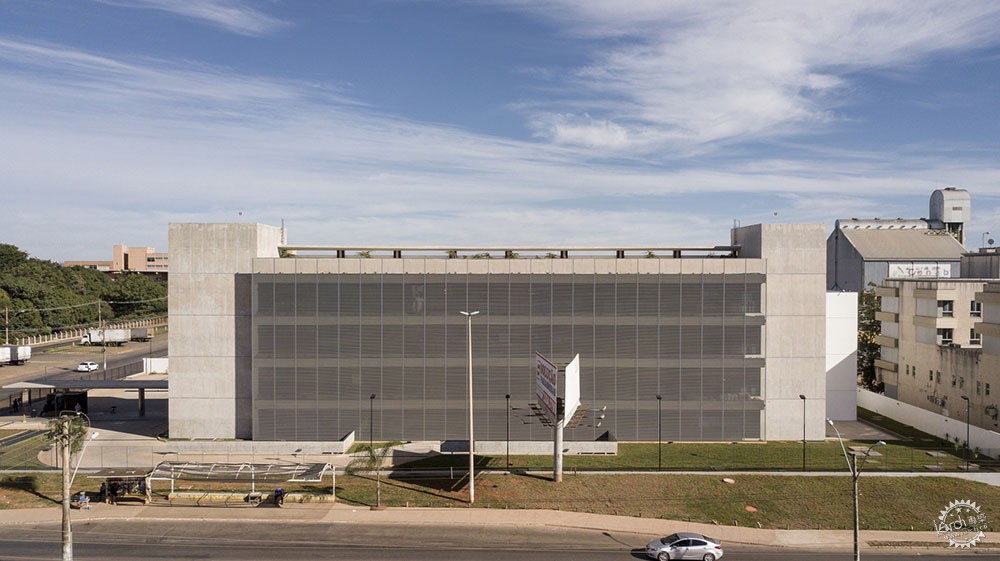

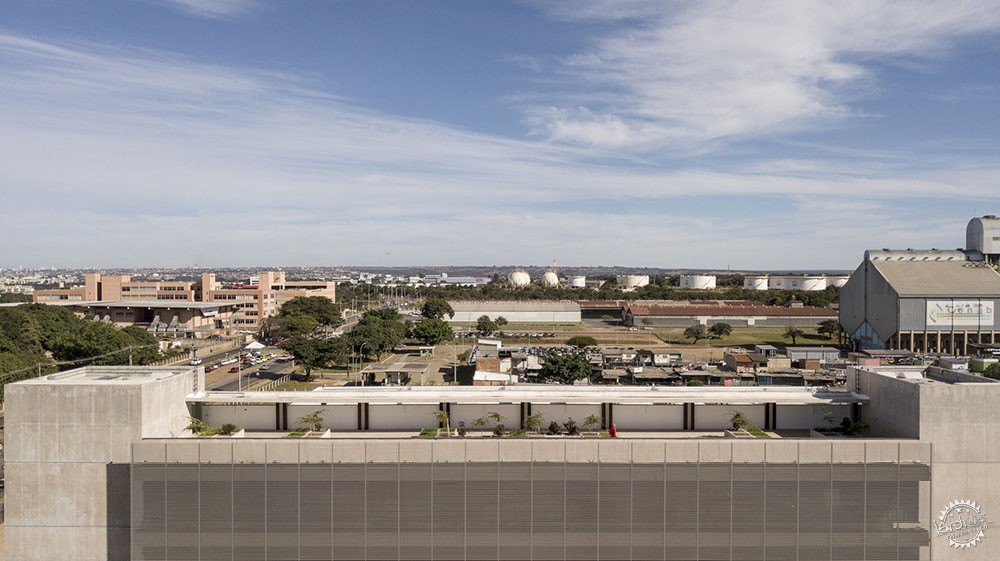
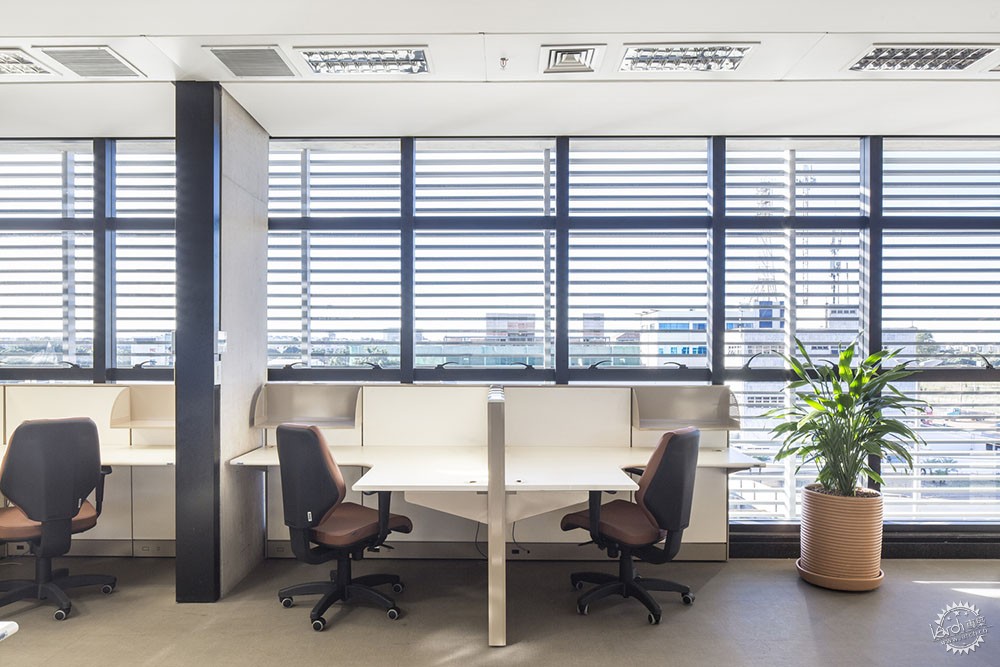
第二个体量为混凝土塔楼,其中结合有办公空间,建筑立面上是水平的横向分隔线条,并还有公共使用的花园露台。在这些体量之中是转换与连通场所,覆盖着顶棚的长廊,围绕着室外场地以及仓库旁侧通向码头的坡道。
The concrete towers define the second volume, which holds the office spaces, marked by the horizontal brise-soleils on the façade and by the garden terrace for common use. In the transition and connection between these volumes, the marquee stretching up to the main access completes the ensemble, enclosing the maneuvering yard and ramps to the docks next to the warehouse.
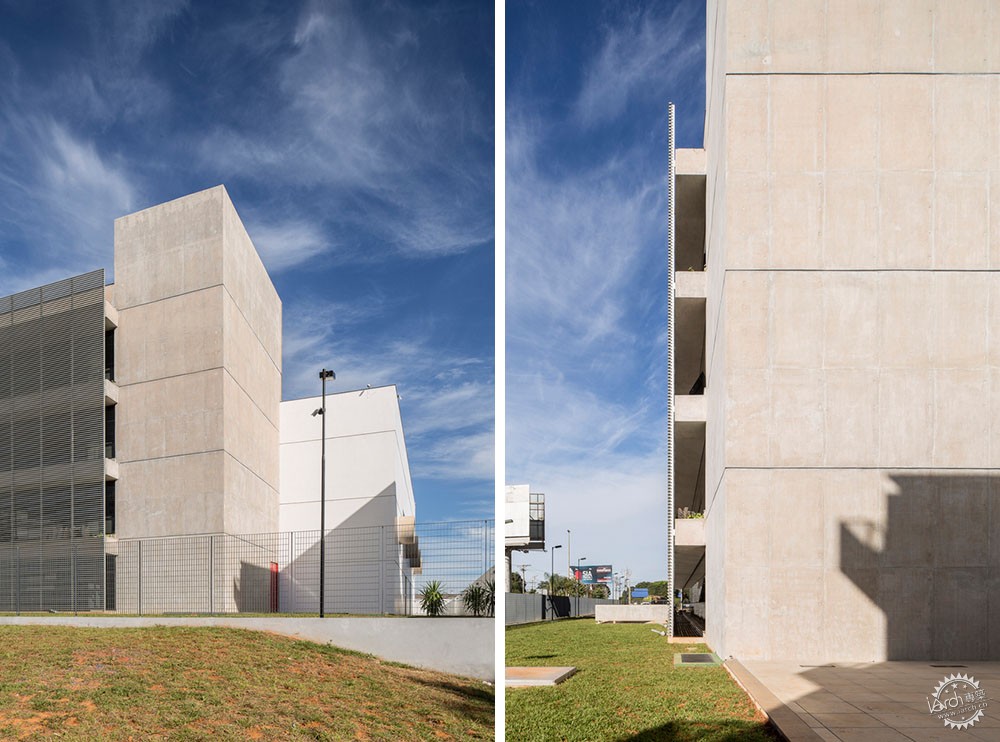
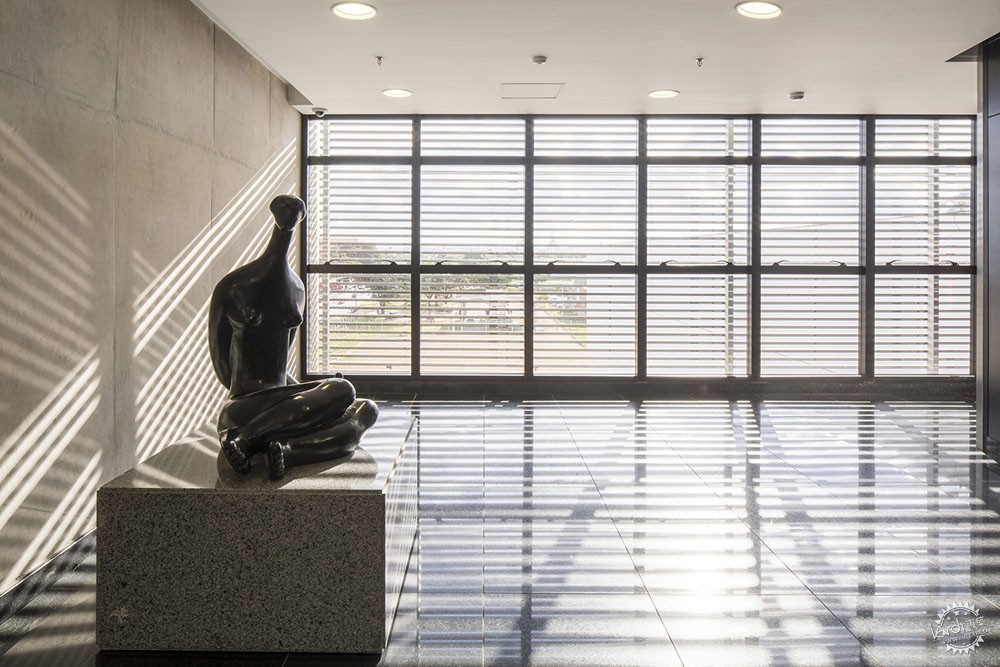
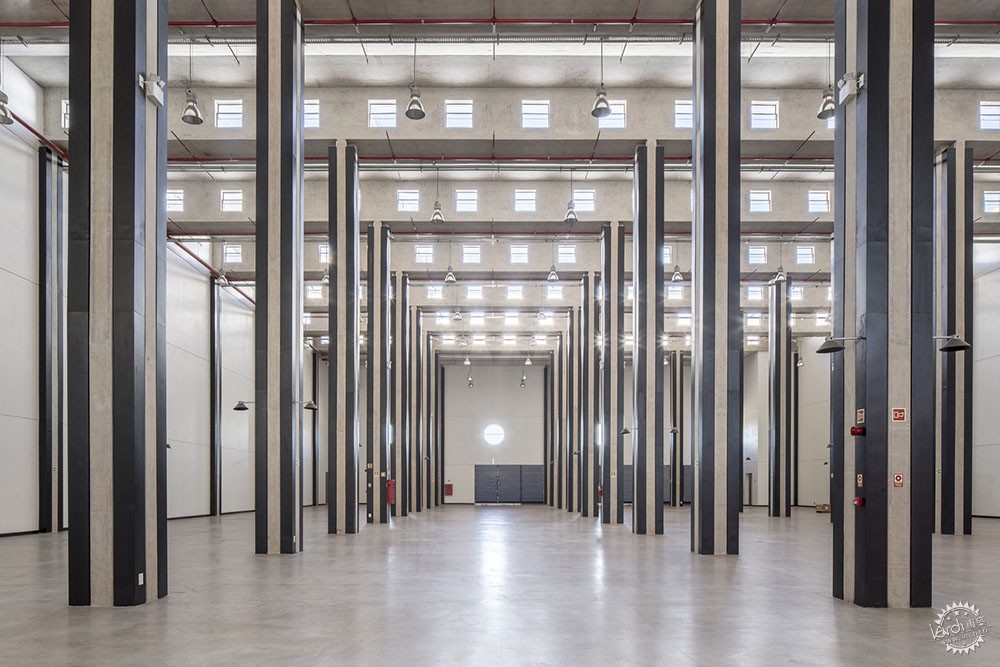
这座建筑距离三权广场综合体较远,建筑师通过施工元素的利用,以及与相关立法机构建筑相关的共同点来表达建筑的机构性特质。就这些目的而言,建筑师结合使用了裸露混凝土、钢材、玻璃面板,另外还通过主要体量和平面体系中的秩序表达设计意图。
Since the building is located far from the complex of the Three Powers Plaza, the expression of the institutional character is achieved by the employment of constructive elements and the use of resources common to other buildings related to the legislative power. Based on these intentions, the combination of exposed concrete, steel, and glass prevails, as well as the order and modulation of markings in the main volumes and planes of a composition.
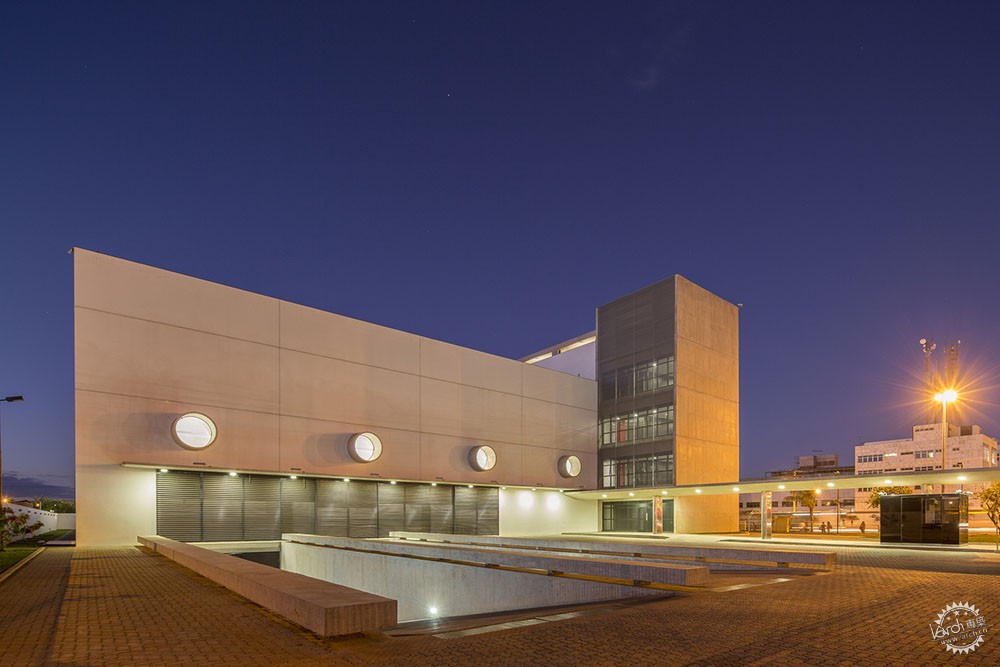
建筑师希望能够满足公共行政建筑的规划特征,并且结合了自然采光与通风、废水雨水再利用、能源效益等,因此也获得了Procel Eletrobras Seal认证。
The building sought to achieve goals in the planning and execution of public administration buildings. It incorporates resources that prioritize natural lighting and ventilation, the reusing of wastewater and rainwater, besides energetic efficiency, which resulted in the Procel Eletrobras Seal certification.
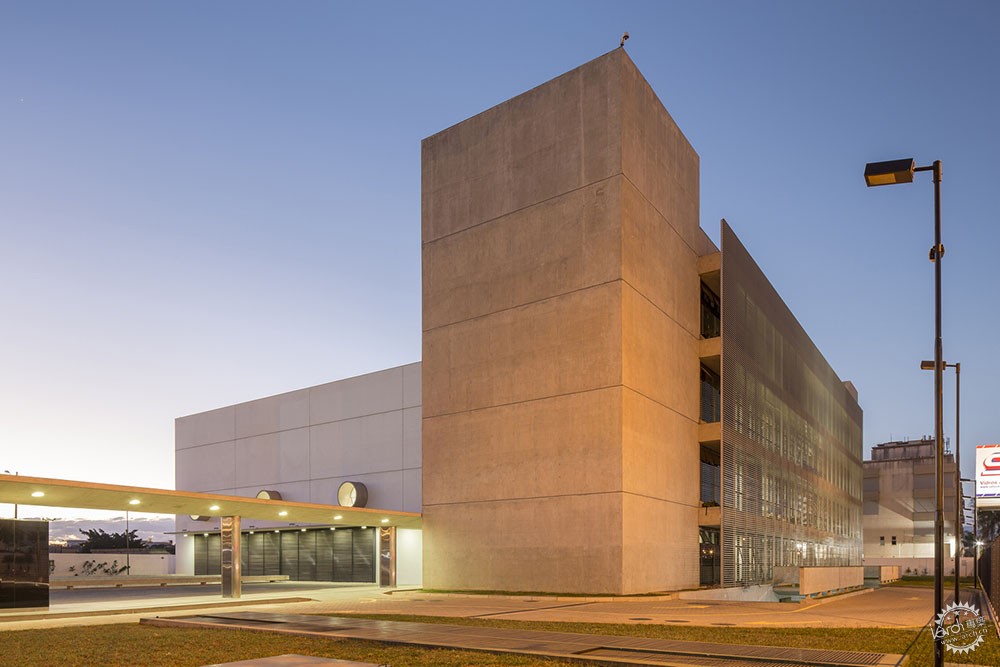
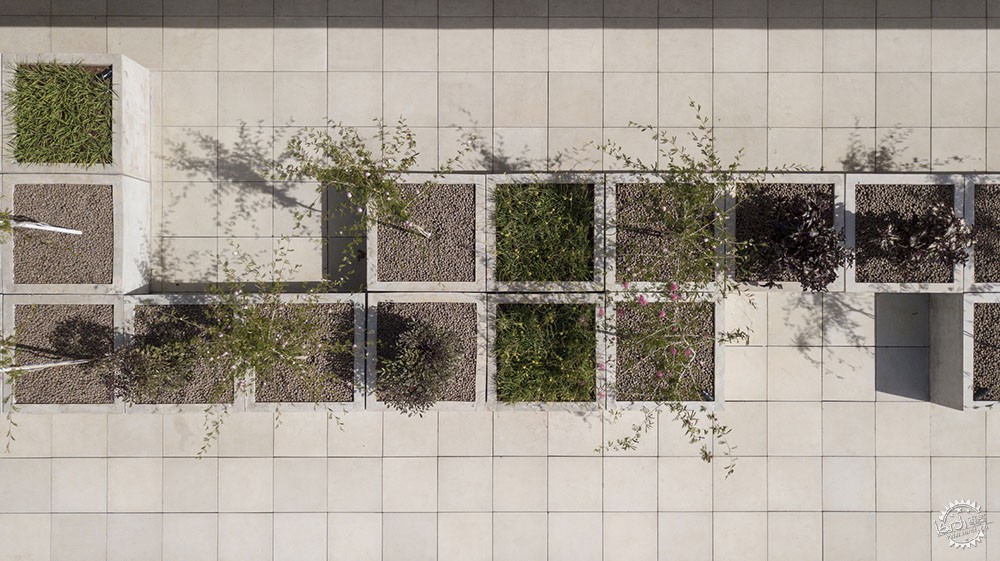
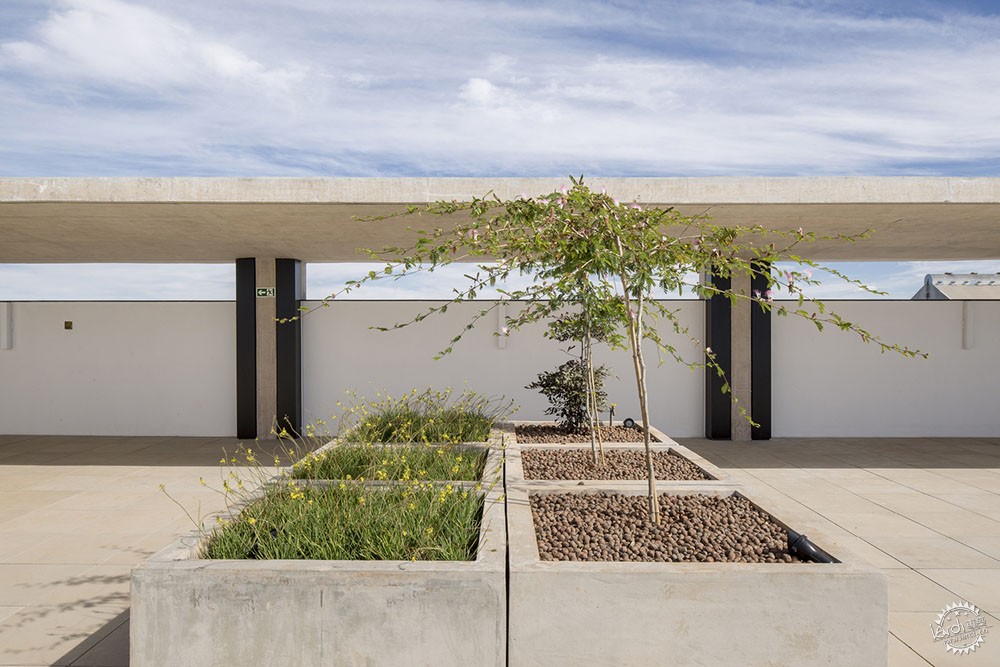

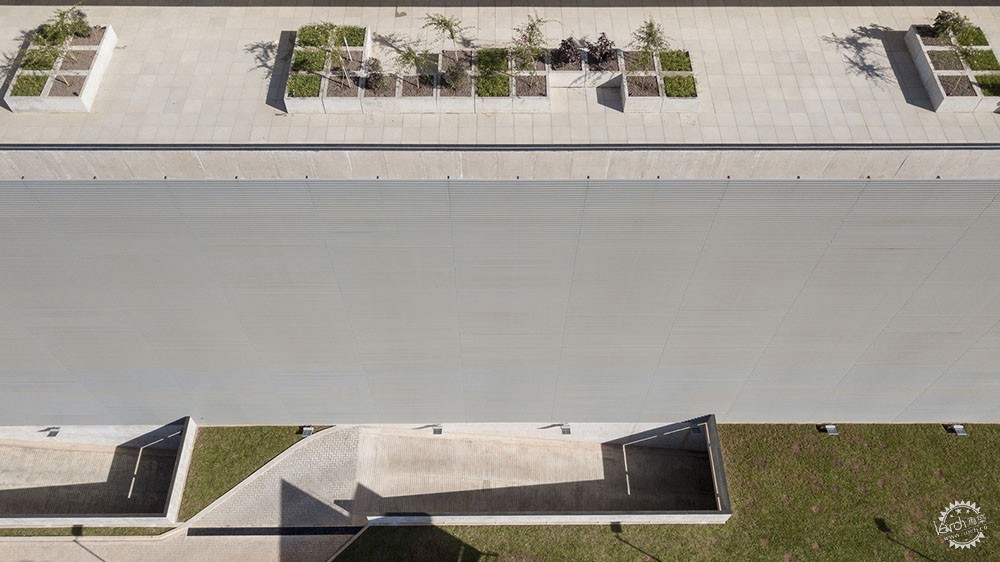
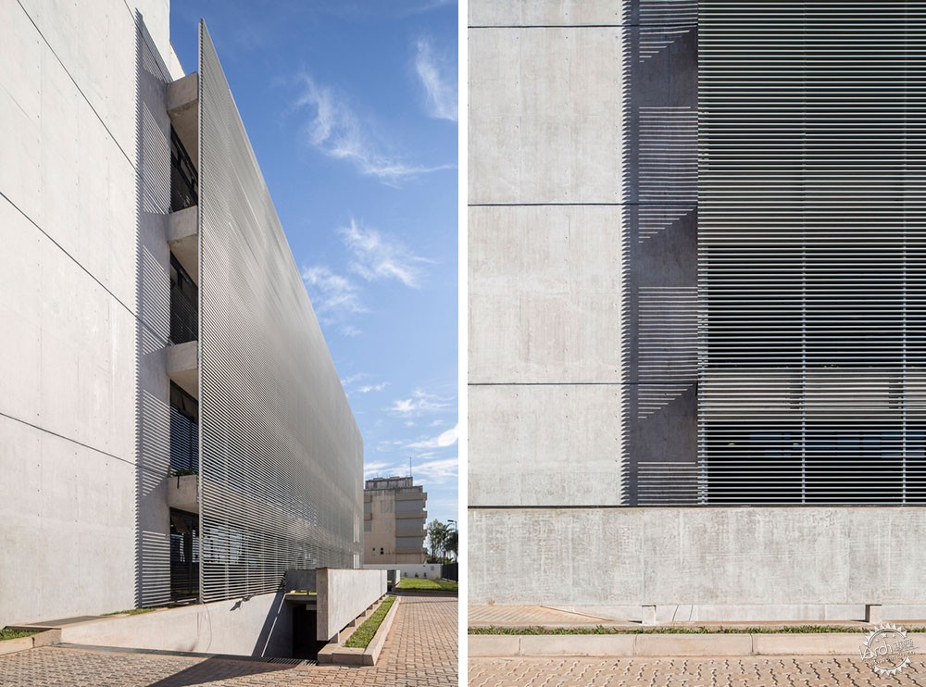

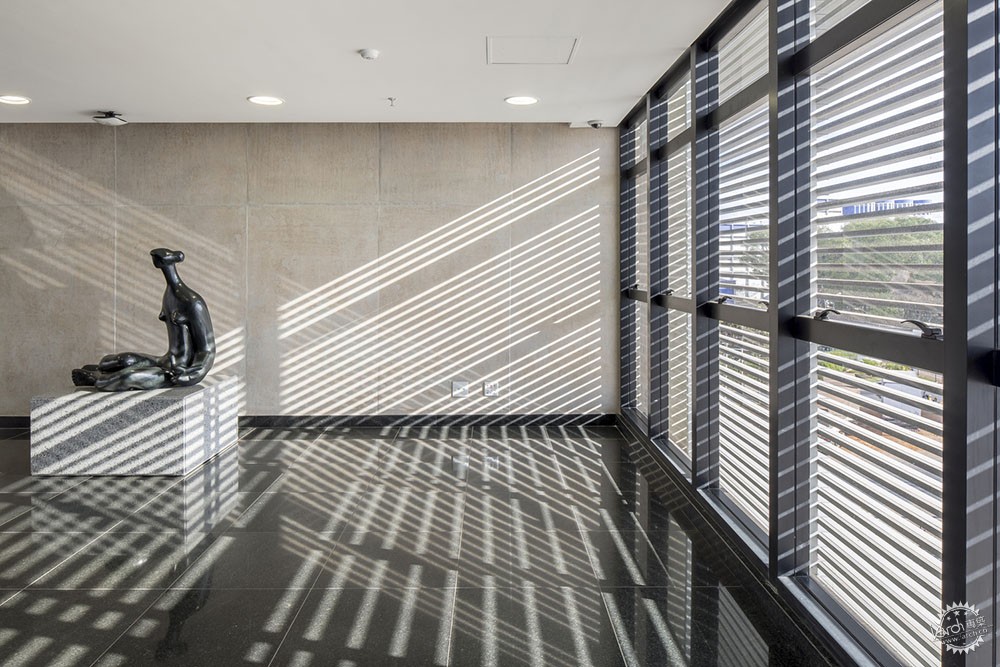


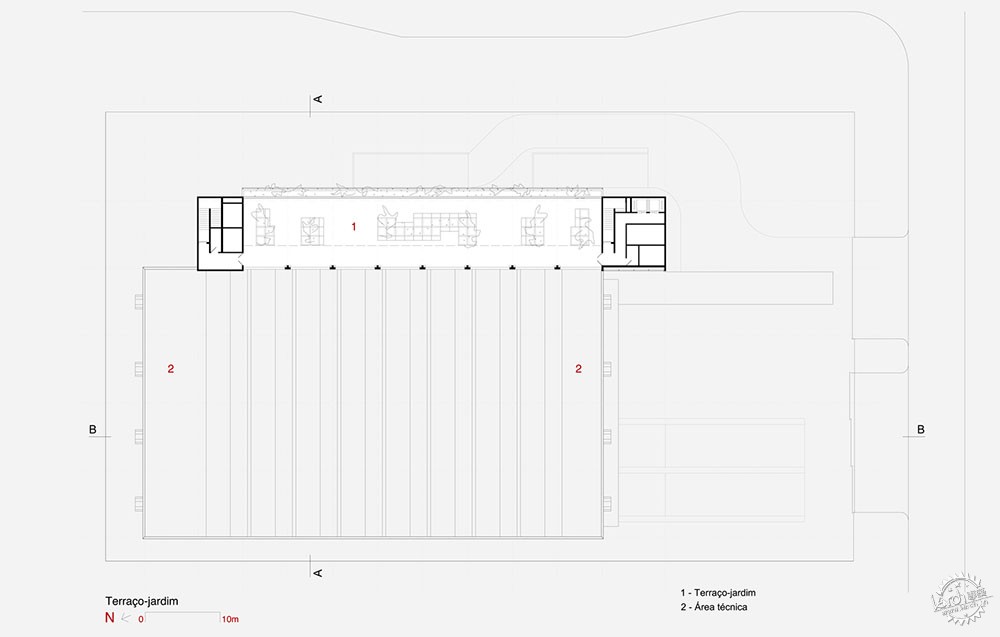

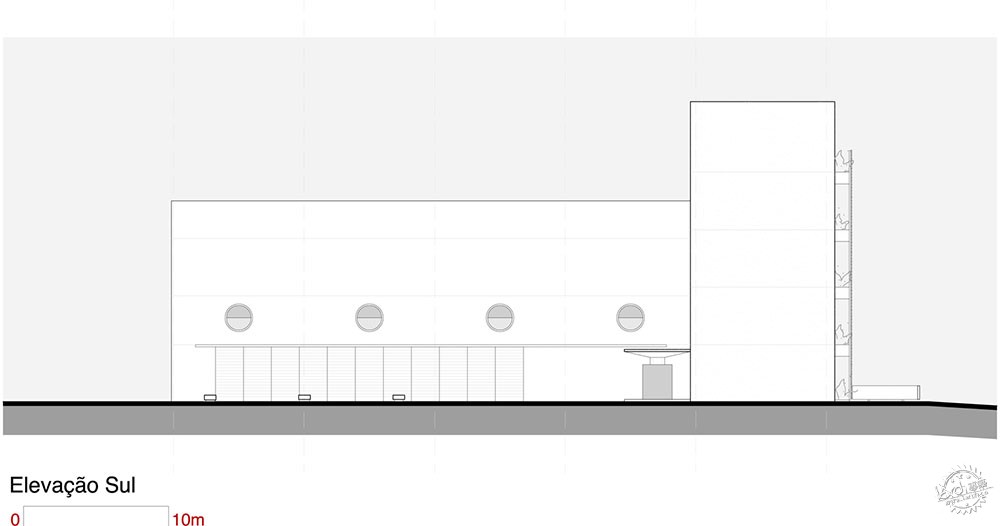
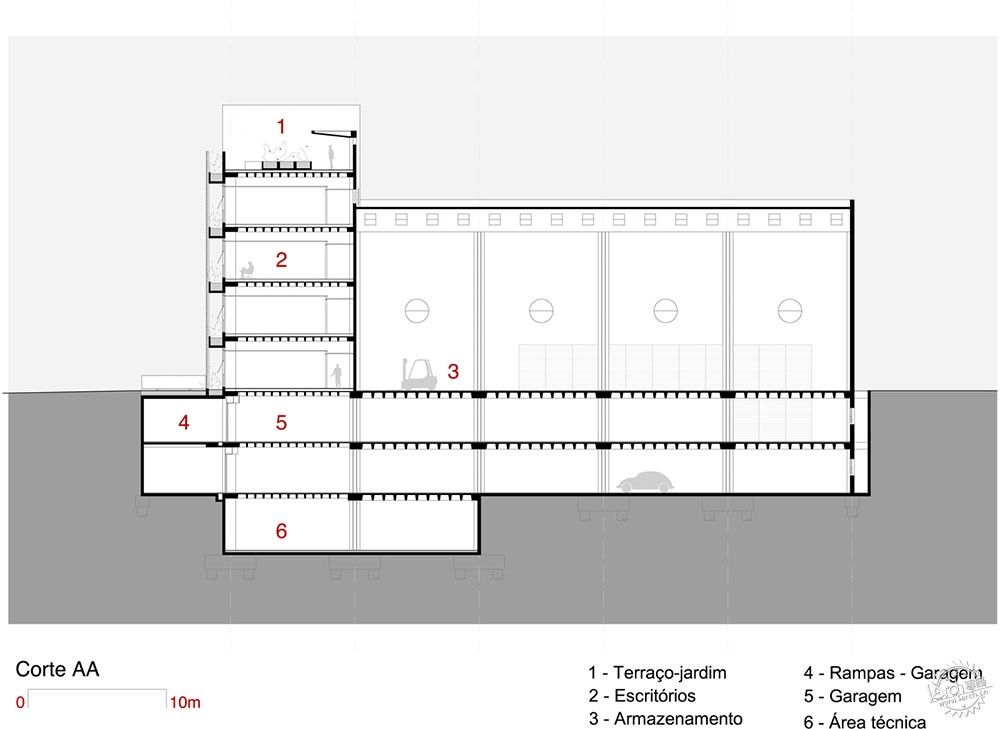

建筑设计:Elcio Gomes Silva, Valério Augusto Soares de Medeiros
地点:巴西
面积:12736.0 m2
项目时间:2018年
摄影:Joana França
制造商:Hunter Douglas US, thyssenkrupp, Midea, Tarkett, Alcoa
设计与检验:Camara dos Deputados
合作方:Valéria Maia Alves Ferreira de Carvalho, Fábio Chamon Melo, Eduardo Gaulitchi, Danilo Matoso
景观设计:Paulo Barreiros de Oliveira
交流设计:Paulo Roberto Amorim
布局与家具:Carlos André do Valle Thomaz, Ricardo Marcel Mansano André
裂化作用:Izabela Rebelo Miquelino Cunha, Mauro Moura Severino
结构:Lucílio Antônio Vitorino, Dalmo Blanco Cinnanti
空调和消防:Paulo Jorge Ribeiro da Silva, Francisco Fernandes de Araújo, Dalmo Blanco Cinnanti, José Lúcio Pinheiro Junior
液压装置:Dalmo Blanco Cinnanti, Eduardo José Guaragna dos Reis
视频与音频:Austen de Paula e Souza, Fabiano Fernandes Rocha
电力装置:Austen de Paula e Souza, Mauro Moura Severino
能源效率:Fabiano José Arcadio Sobreira, Valéria Maia Alves Ferreira de Carvalho, Orovaldo Aparecido Colchon Filho, Thiago Moraes Xavier, Julian Zeniti Sinzato, José Lucio Pinheiro Júnior
能源效率管理:Quali-A
项目协调与技术:Thaisa Leite – Arquitetura, Mara Cristina Barbaroto – Instalações Eletroeletrônicas, Cyntia Larissa Ninomia - Instalações Hidro Sanitárias, Roberto Souza Magalhães – Técnico de Obra
检查:Orovaldo Aparecido Colchon Filho, Thiago Moraes Xavier, Julian Zeniti Sinzato
施工方:GCE S/A.
预算:Marcelo Morhy Péres
Architects: Elcio Gomes Silva, Valério Augusto Soares de Medeiros
Location: SIA Trecho 5 - SIA - Guará, Brasília - DF, 70297-400, Brazil
Area: 12736.0 m2
Project Year: 2018
Photographs: Joana França
Manufacturers: Hunter Douglas US, thyssenkrupp, Midea, Tarkett, Alcoa
Design, Inspection and Realization: Camara dos Deputados
Collaborators: Valéria Maia Alves Ferreira de Carvalho, Fábio Chamon Melo, Eduardo Gaulitchi, Danilo Matoso
Landscape Design: Paulo Barreiros de Oliveira
Communication Design: Paulo Roberto Amorim
Layout and Furniture: Carlos André do Valle Thomaz, Ricardo Marcel Mansano André
Fiscalization: Izabela Rebelo Miquelino Cunha, Mauro Moura Severino
Structure: Lucílio Antônio Vitorino, Dalmo Blanco Cinnanti
Air conditioning and Fire Protection:Paulo Jorge Ribeiro da Silva, Francisco Fernandes de Araújo, Dalmo Blanco Cinnanti, José Lúcio Pinheiro Junior
Hydraulic Installations: Dalmo Blanco Cinnanti, Eduardo José Guaragna dos Reis
Audio and Sound: Austen de Paula e Souza, Fabiano Fernandes Rocha
Electronics Installations: Austen de Paula e Souza, Mauro Moura Severino
Energy Efficiency: Fabiano José Arcadio Sobreira, Valéria Maia Alves Ferreira de Carvalho, Orovaldo Aparecido Colchon Filho, Thiago Moraes Xavier, Julian Zeniti Sinzato, José Lucio Pinheiro Júnior
Energy Efficiency Consulting: Quali-A
Project Coordinators and Technicians: Thaisa Leite – Arquitetura, Mara Cristina Barbaroto – Instalações Eletroeletrônicas, Cyntia Larissa Ninomia - Instalações Hidro Sanitárias, Roberto Souza Magalhães – Técnico de Obra
Inspection: Orovaldo Aparecido Colchon Filho, Thiago Moraes Xavier, Julian Zeniti Sinzato
Construction: GCE S/A.
Budget: Marcelo Morhy Péres
|
|
