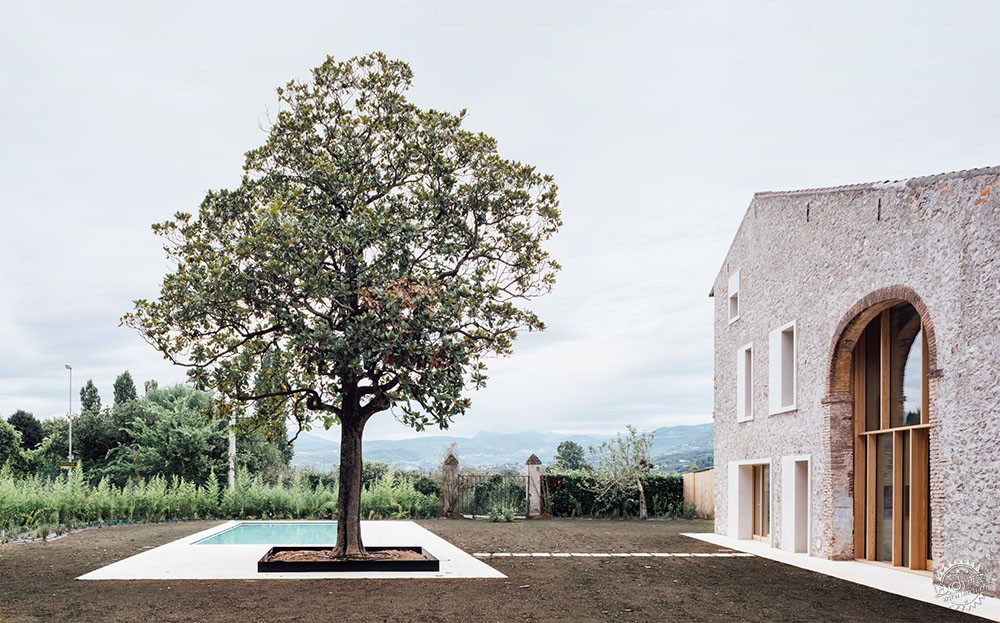
意大利乡村地区的石头谷仓住宅
Studio Wok inserts home into stone barn in the Italian countryside
由专筑网李韧,邢子编译
米兰Wok工作室将一座位于意大利北部城市维罗纳的谷仓建筑改造成了一座全新的乡村住宅。
A neglected barn made from plaster-coated river pebbles on the outskirts of Verona has been transformed into a new country home by Milan-based Studio Wok.
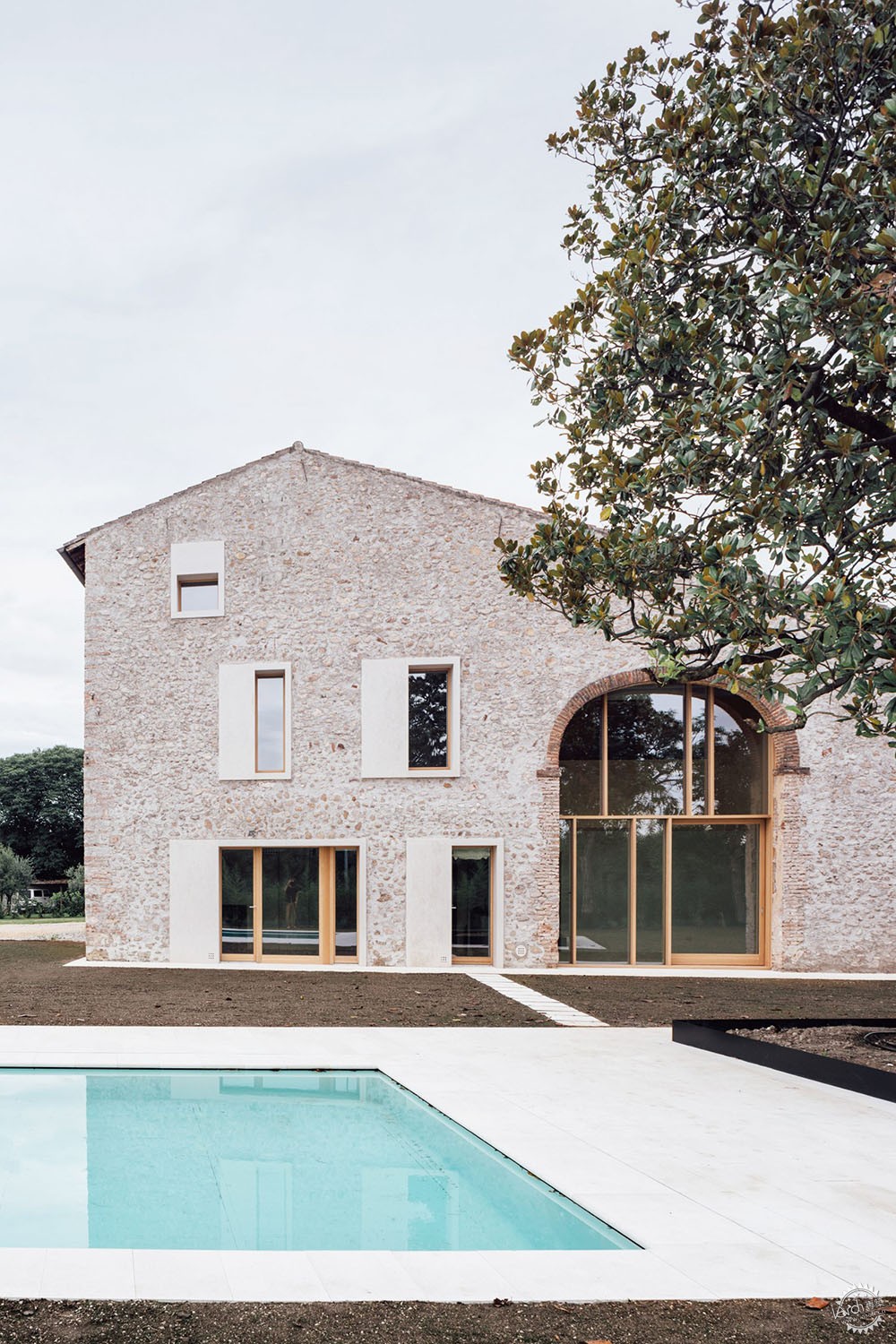
Wok工作室的建筑师们应用了加法与减法的策略进行更新改造,因此对一部分体量进行了恢复,对另一部分体量进行了现代改造。
工作室首先将原有建筑墙体中的石膏拆除下来,使下方的石材直接裸露出来,同时内部的大部分结构也被拆除。
建筑师说:“该项目的母题是介于历史与现代之间的空间与材质对话。”
Part restoration and part modern insertion, Studio Wok described creating the county home in Chievo as a process of "subtraction" and "addition".
One of the studio's first steps was to strip back the plaster from the walls to reveal the stones beneath, while internally much of the structure was removed.
"The project's leitmotif is a spatial and material dialogue between history and modernity," said the architect.
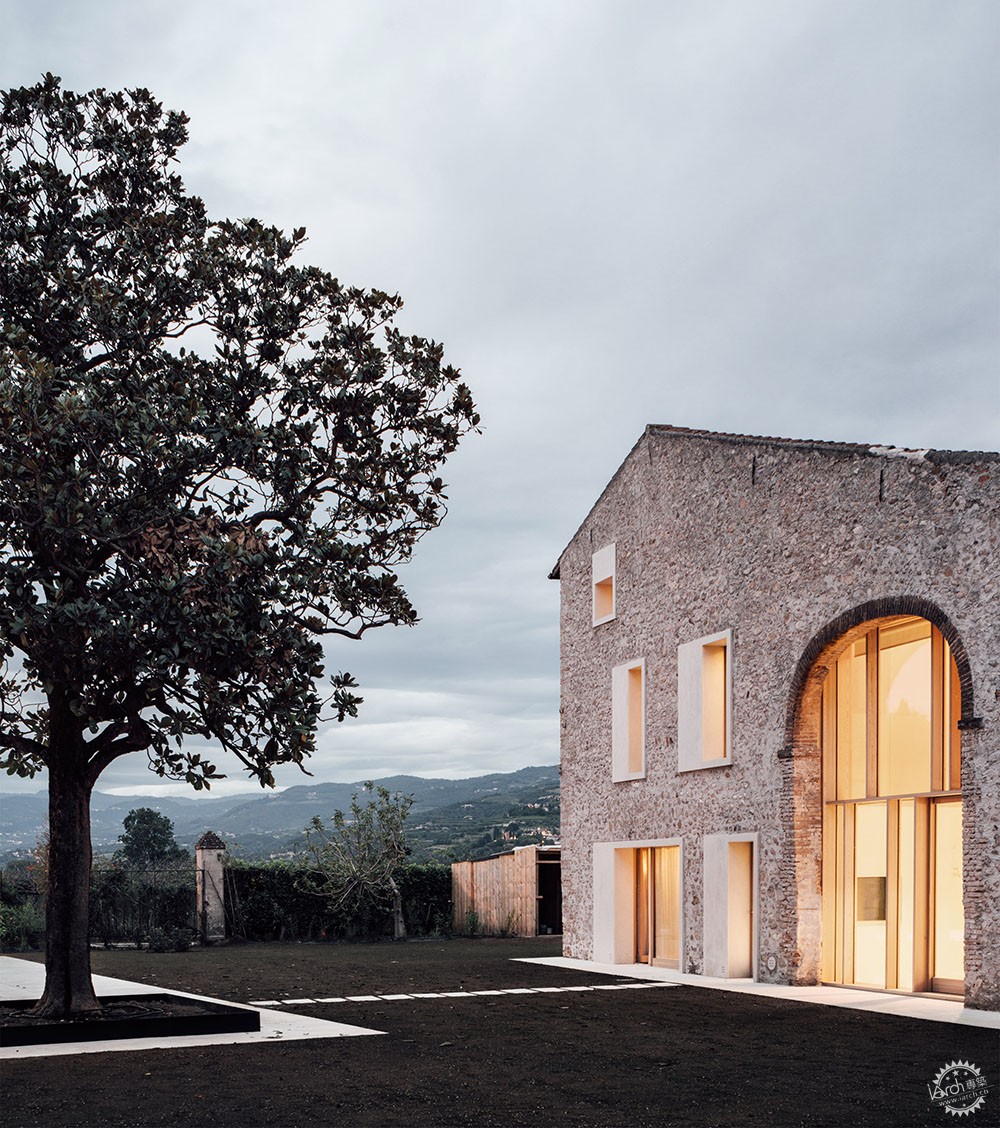

在石材结构之中,建筑师增加了现代的三层空间,中央环绕着通高的起居室。
在建筑前侧有一个大型拱门,这也是建筑的新入口,并且在新旧空间之间形成对话,这也是建筑师所谓的“环绕建筑空间而分布的支点”。
The modern, three-floor home has then been inserted into the stone structure, centred around a full-height living space.
A large arch at the front of the house has been reopened and is now framed by the entryway, creating a dialogue between the new and old, what the architects call "the fulcrum around which the spaces of the house are distributed."
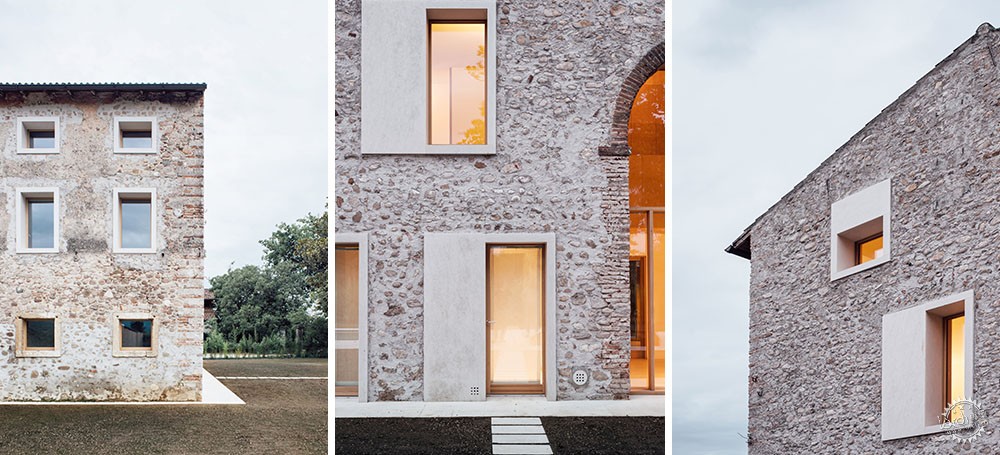

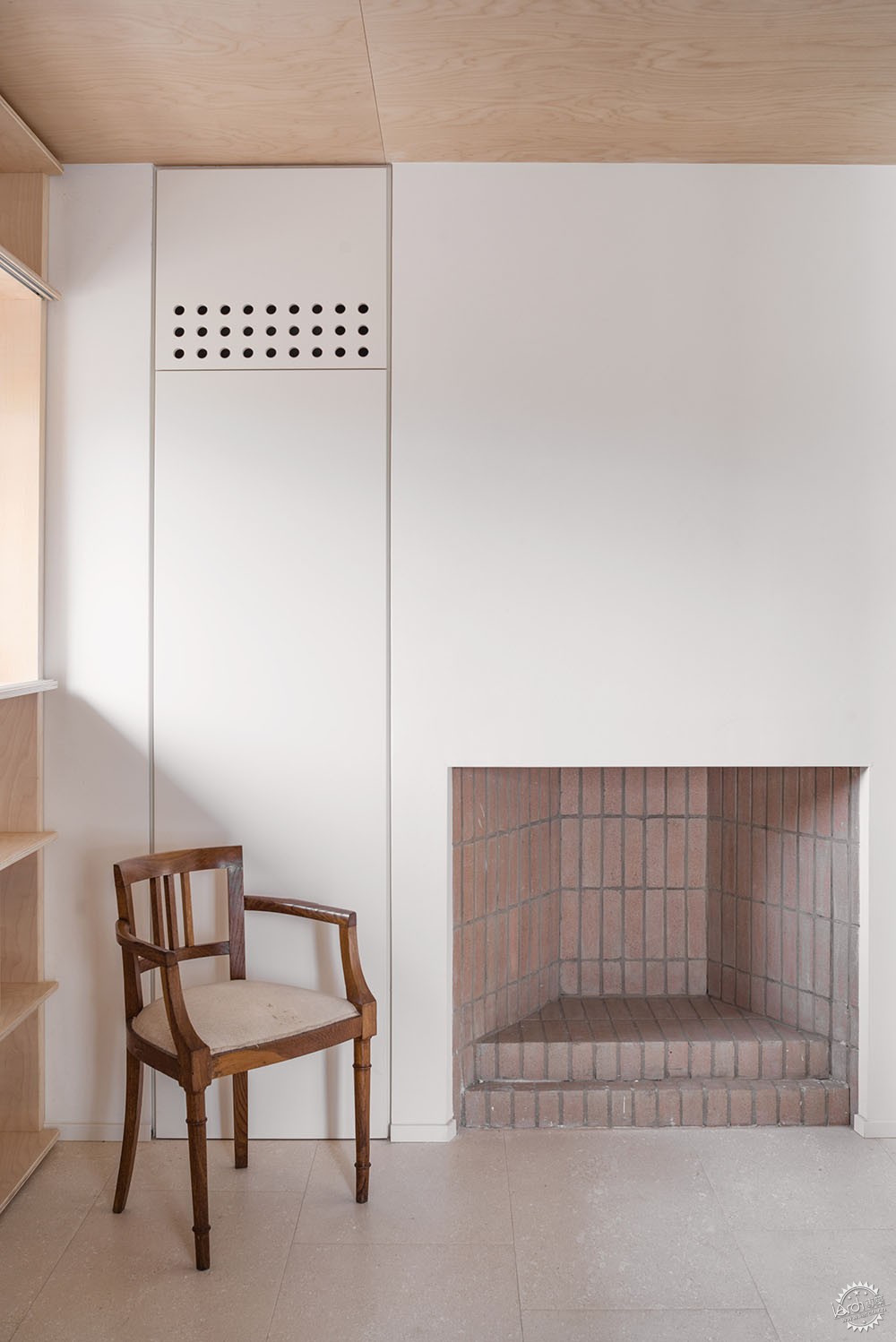
地面层的设计参考了原有谷仓的底座,并且结合了石材路面和砖石壁炉。上部楼层看起来像是悬挂在天花板上的木质体块,其中包含着卧室和天窗。
上部体量由桦木制作而成,有着与原有石材体量相互对比的视觉感受。
The ground floor references the solidity of the original barn, with a Vincenza stone pavement and a brick fireplace. The upper floors have then been designed as a wooden volume "hanging" from the ceiling, containing the bedrooms, with new skylights inserted into the roof.
This upper volume is finished in pale birch ply, making the modern interventions clear against the original stonework.

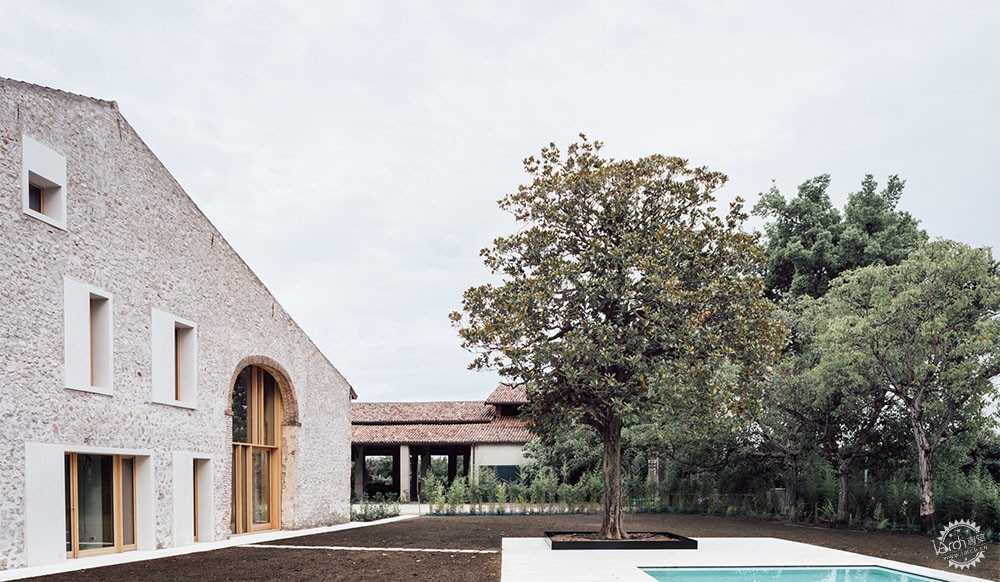
原有建筑的窗户周围环绕着石材,其光滑的质感与粗糙的鹅卵石墙体形成对比。
建筑的周围环绕着花园空间,其前侧有着一棵大型的树木,客户要求将这棵树保留下来,因此建筑师以其为核心,让花坛环绕四周。在其旁侧有一座游泳池,并结合设计了石材路面和室外座椅。
Windows that have been inserted into the original barn are surrounded by Biancone stone reveals provide a smooth surround in contrast to the roughness of pebble walls.
Garden spaces surrounding the house have also been redeveloped. To the front, a large, existing magnolia tree – retained at the client's request – provides a focal element, bordered by a flower bed. Alongside it sits a pool, surrounded by stone paving and outdoor seating.
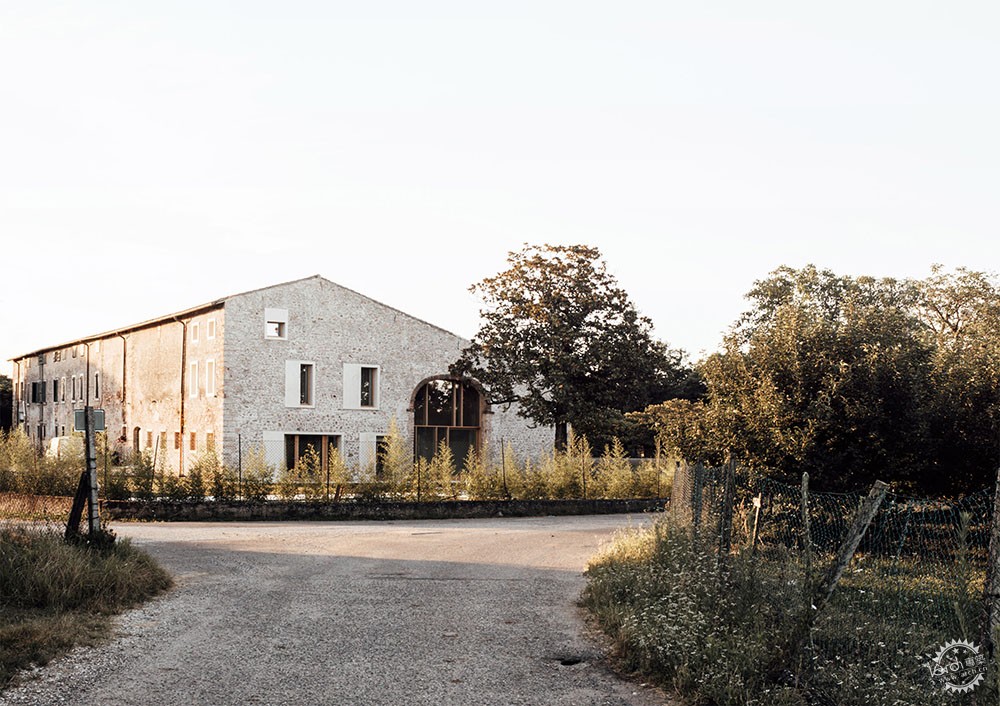
建筑师说:“这棵树是户外空间的核心,其树叶的投影散落在石头上,给卧室带来了极佳的视野享受。”
建筑的后部面向院落开放,其立面由玻璃和木材组合而成。
摄影:Simone Bossi
"The tree is the protagonist of the outdoor space", said the architects. "The shadow of its foliage is projected at sunset on the stone facade, and is visible from all of the bedrooms".
To the rear, the house opens onto a loose courtyard space with a glass and larch wood facade.
Photography is by Simone Bossi.
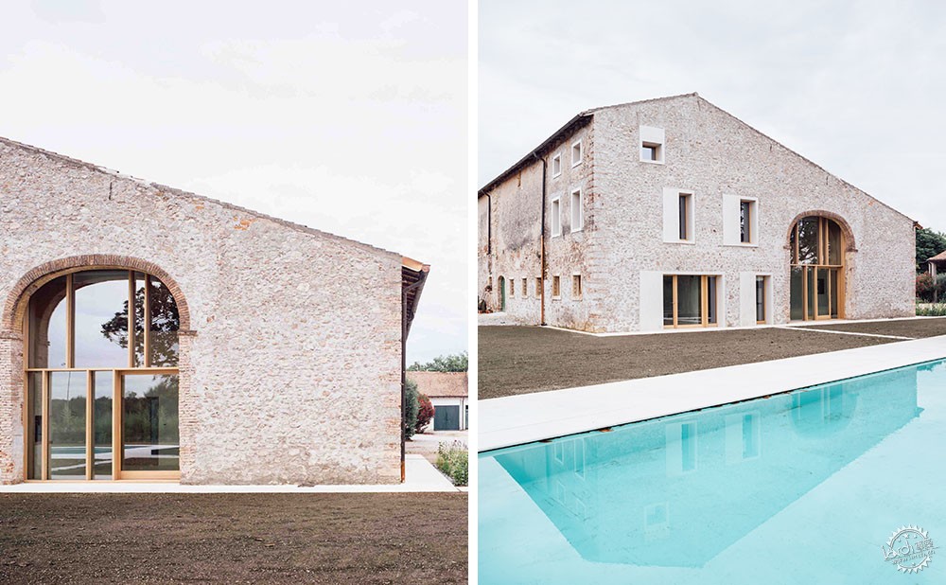
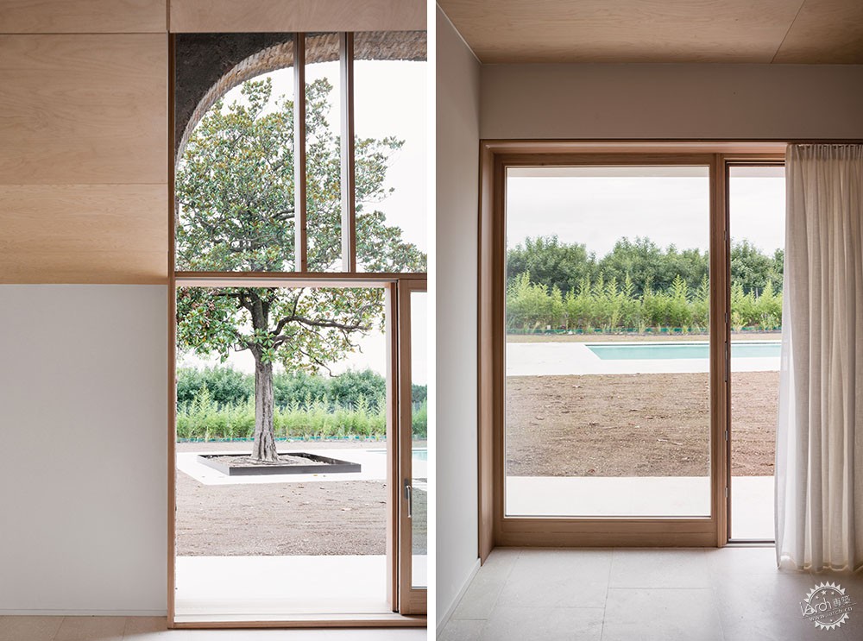
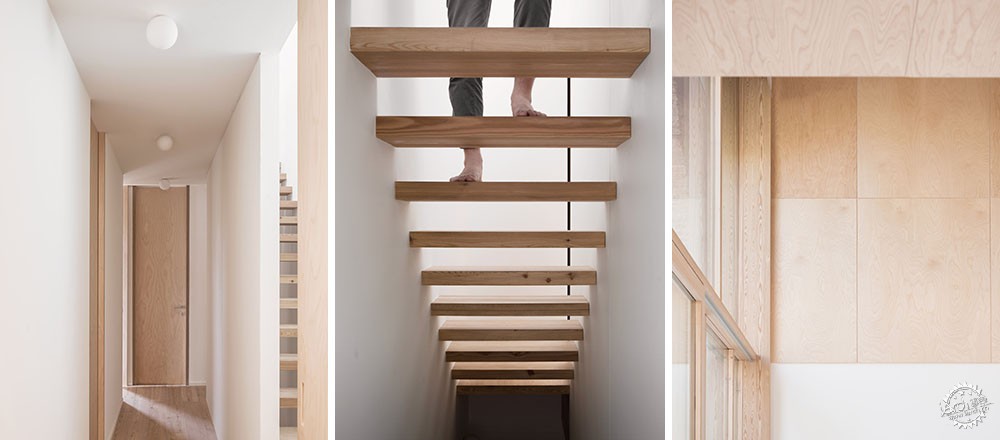
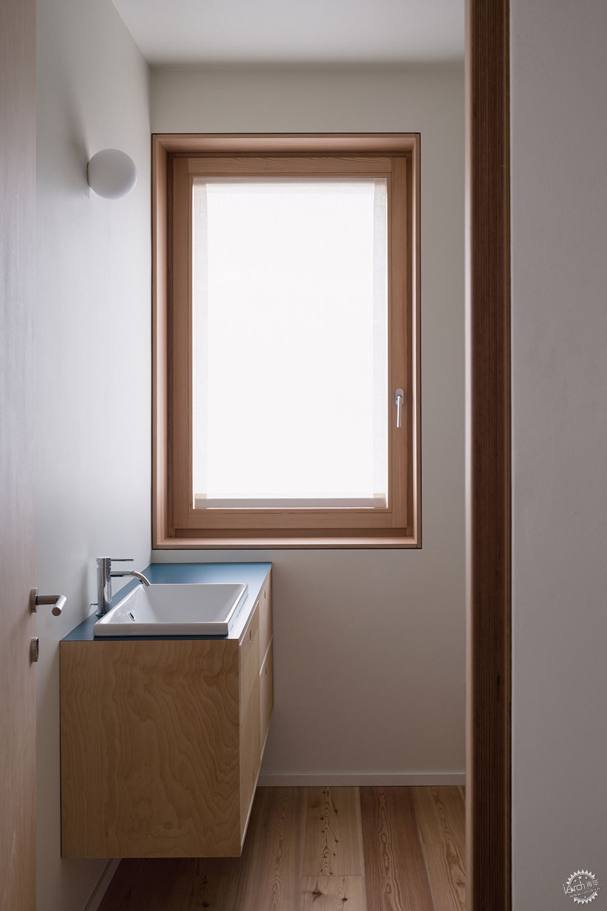
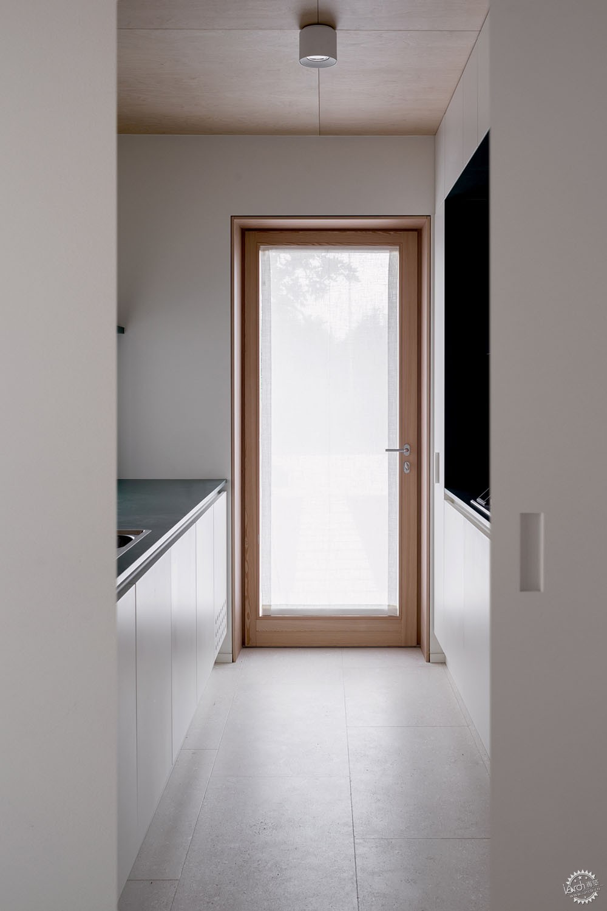
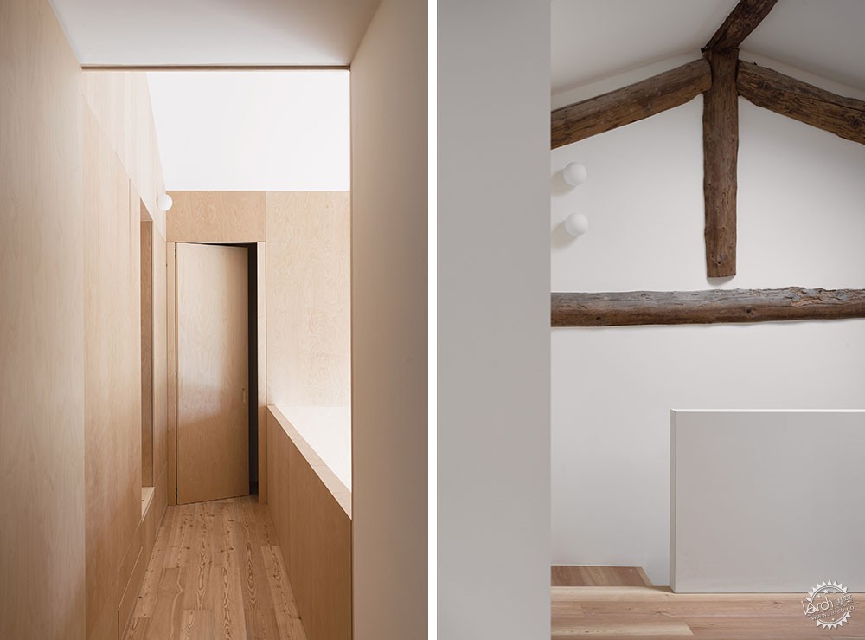
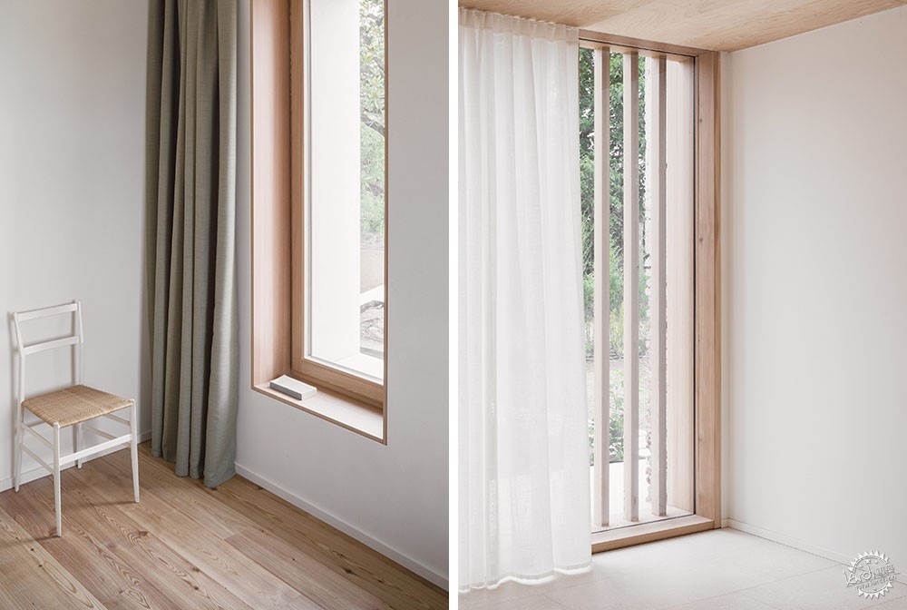
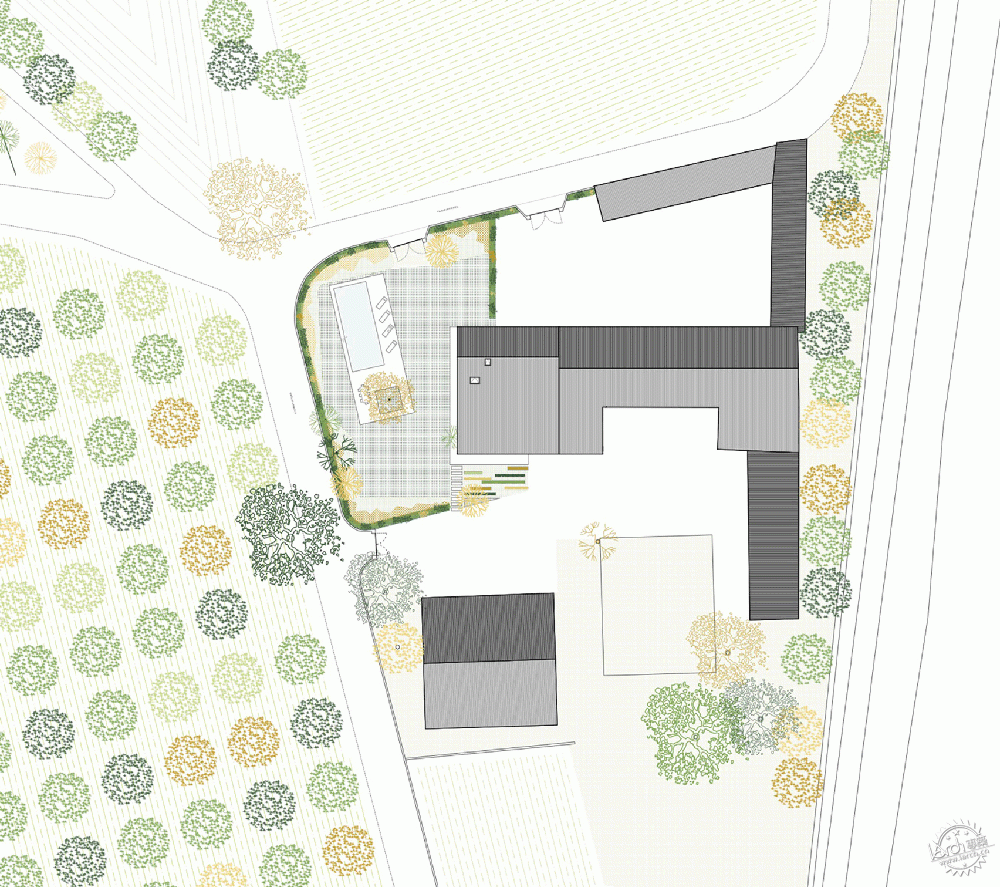


项目信息:
建筑设计:Studio Wok
合作方:Federica Torri
总承包商:PFM contract
窗户及定制家具:GF Arredamenti
石材地面:Grassi Pietre
顾问:Studio Tecnico associato Breoni(结构工程、可持续化)、Simone Bellamoli(农艺学)
Project credits:
Architect: Studio Wok
Collaborators: Federica Torri
General contractor: PFM contract
Windows and tailor-made furniture: GF Arredamenti
Stone flooring: Grassi Pietre
Consultants: Studio Tecnico associato Breoni (structural engineering, sustainability) Simone Bellamoli (agronomy)
|
|
专于设计,筑就未来
无论您身在何方;无论您作品规模大小;无论您是否已在设计等相关领域小有名气;无论您是否已成功求学、步入职业设计师队伍;只要你有想法、有创意、有能力,专筑网都愿为您提供一个展示自己的舞台
投稿邮箱:submit@iarch.cn 如何向专筑投稿?
