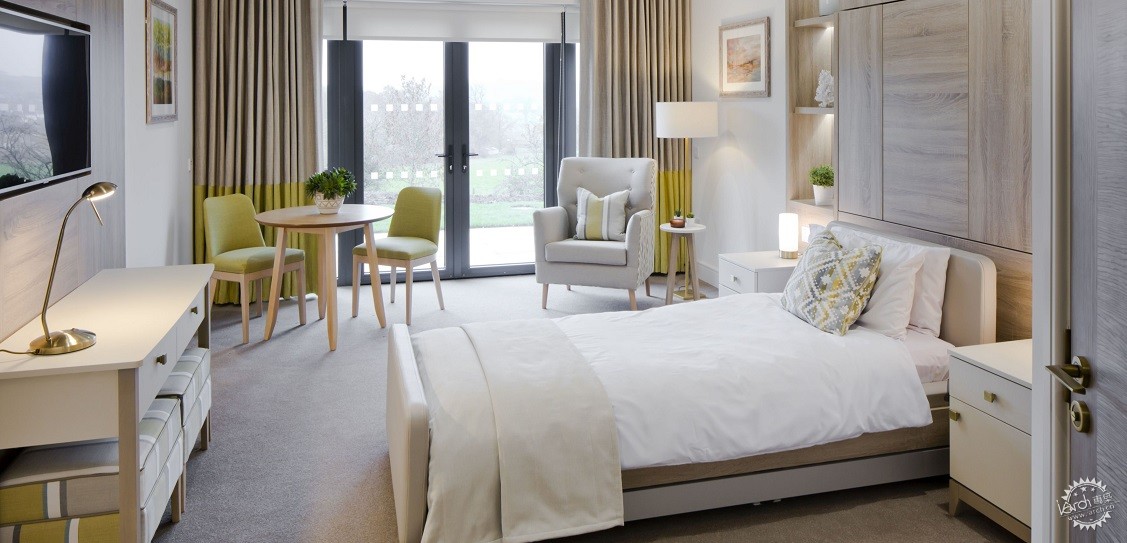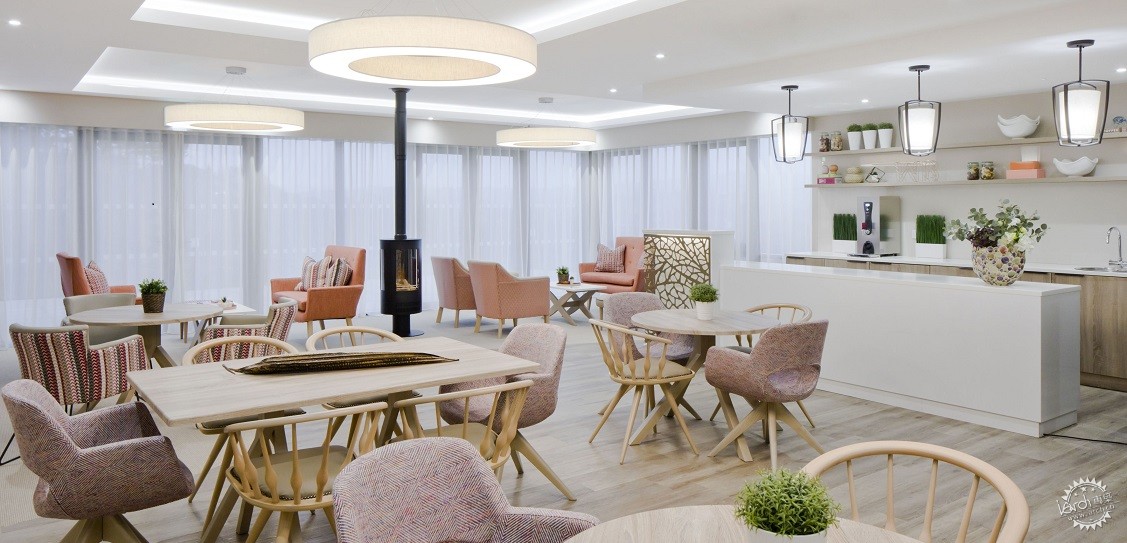
英格兰北部收容所
Philanthropist Helen McArdle has funded a new wing at a hospice in northern England.
由专筑网邵红佳,李韧编译
英国英格兰达勒姆郡Willow Burn收容所的新楼有着贯穿设计始末的主题,那就是北英格兰优美的自然风光。
Helen McArdle是位企业家,又是一位慈善家,她捐赠了150万英镑来建造这座新建筑。这些设施将可以提供短暂收留、临时看护场所,以及为那些患有绝症的病人提供临终护理。
Bernard室内设计公司设计了室内装饰,创造出温馨、舒适的现代环境。设计灵感来自于一件艺术作品,这件作品由Willow 烧伤收容所的病人、工作人员和志愿者构思创作。
Kathryn Mason是Bernard 设计公司的高级设计师,她说:“我们室内设计的理念由Helen提出,她想创造一种温暖的斯堪的纳维亚设计风格,与周围优美的景色相呼应。”
“我们的灵感是来源于Willow Burn 的一件艺术作品,它是一棵树,每一片叶子都是用颜色鲜艳的毛毡手工制作,现在它已经是接待区的焦点,这与室外颜色相呼应。”
“在这棵树的创作中大家注入了爱和关心,这是非常重要的。并且对于我们这些参与创作的人来说,它将是我们永远的精神遗产。”
The natural world and landscape of northern England is a design theme running through the new Helen McArdle Wing at Willow Burn Hospice in County Durham
Funded by a donation of £1.5m from entrepreneur and philanthropist Helen McArdle, the new facilities provide respite care, short breaks and end-of-life care to those with a life-limiting illness.
Bernard Interiors designed and fitted out the interior to create an inviting and comforting contemporary environment, inspired by a piece of artwork created by patients, staff and volunteers at Willow Burn Hospice.
Kathryn Mason, senior designer at Bernard Interiors, said: “Our brief for the interior came from Helen, who envisioned a warm Scandinavian design which connected with the stunning views of the landscape surroundings.
“We took a piece of artwork at Willow Burn as inspiration – it is a tree, each leaf handmade from felt in vibrant colours, and it is now displayed as the focal point of the reception area. There are pops of the same colours throughout the building.
“It was important to acknowledge the love and care that went into the making of the tree, and to ensure that it continues to provide a lasting legacy for all of those who were involved.”

设计主题非常清新、现代,使用浅色调的木头、柔和的颜色,与中性色彩的背景形成对比。
自然元素在室内无处不见。比如,前台桌子上的青铜色激光金属镂空装饰板,咖啡厅玻璃上的贴花,而且所有卧室套房都以树木命名。
在前台、卧室和走廊悬挂的定制框架里,是现代艺术作品。而浴室和厨房则应用了背漆玻璃。
所有的标识均由Bernard工作室设计,采用香槟色金边框,内衬白色,为室内提供干净、整洁的饰面。
对于住院套房,Bernard 室内设计公司与起重机制造商Innova合作设计了一个柜子。这个柜子还配有照明灯和背面装饰,既实用又美观。
这些床也是由Bernard室内设计公司和MMO医疗公司合作定制,配有乙烯基软垫的床头和脚板。
收容所的负责人Paul Jackson说:“新设施意味着我们能够照顾更多的人,并提供更完善的家庭支持和后续服务。”
“我们努力提供温馨的环境。新楼的内部设计不仅让患者感觉放松,还帮助员工提供高质量的护理,维护每个人的尊严和隐私。”
The scheme is fresh and contemporary using light toned woods and soft colours against a neutral background.
The natural theme features in the bronze-coloured laser-cut metal fretwork panel at the front of the reception desk and the decal on the glass screen to the café, while all the bedroom suites are named after trees.
Contemporary artworks hang in the reception, bedrooms and corridors in bespoke box frames and back-painted glass is used for splashbacks in the bathrooms and kitchen.
All the project signage has been designed by Bernard Interiors, using a champagne-coloured metal lined with white for a clean and crisp finish to the interior.
For the in-patient suites Bernard Interiors worked with hoist manufacturer Innova to design a cabinet to house the hoist that was both practical and attractive as a piece of furniture, including lighting and decorative back panels.
The beds are also a bespoke design by Bernard interiors and MMO Medical with vinyl-upholstered head and foot boards.
Paul Jackson, chair of Willow Burn Hospice said: “The new facilities mean that we are able to care for more people and provide much-improved family support and bereavement services.
“We strive to provide a homely, welcoming environment. The interior design of the new wing not only helps patients to feel more relaxed, it helps our staff to provide high quality care maintaining each person’s dignity, privacy and comfort.”
建筑设计:IDPartnership,承包商:Walter Thompson
The architect for the project was IDPartnership and the contractor was Walter Thompson.
|
|
专于设计,筑就未来
无论您身在何方;无论您作品规模大小;无论您是否已在设计等相关领域小有名气;无论您是否已成功求学、步入职业设计师队伍;只要你有想法、有创意、有能力,专筑网都愿为您提供一个展示自己的舞台
投稿邮箱:submit@iarch.cn 如何向专筑投稿?
