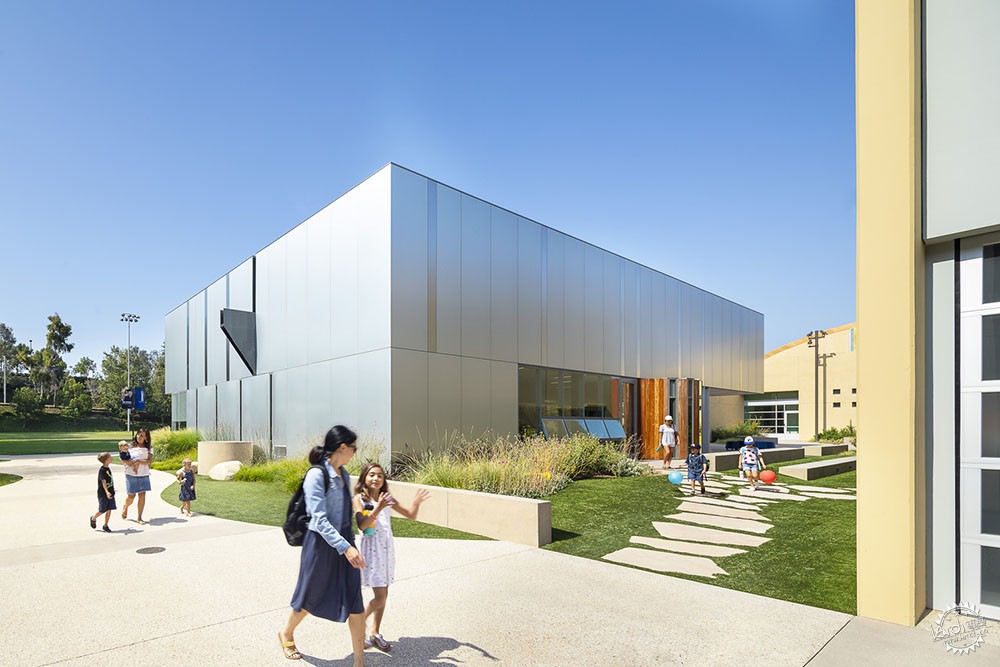
Tarbut V'Torah社区日制学校
Tarbut V’Torah Community Day School / LPA
由专筑网苏一,李韧编译
来自建筑事务所的描述。TVT是一座私立K-12学校,它有着明确的目标,即发展以学生为中心的课程,反映21世纪的学习概念。Maker大楼的设计思路是鼓励批判性思考,以及充满创造力的跨学科合作,而健身大楼则有支持健康生活方式的设施。这两座建筑都位于很重要的战略位置,丰富了K-5庭院。
Text description provided by the architects. Tarbut V’Torah (TVT) is a private K-12 school with a clear goal of developing a student-centric curriculum, reflecting 21st century learning concepts. The Maker building encourages critical thinking, creativity and interdisciplinary collaboration. In the Fitness building, amenities support a balanced lifestyle. Both buildings are strategically located to complement the existing K-5 courtyard configuration.
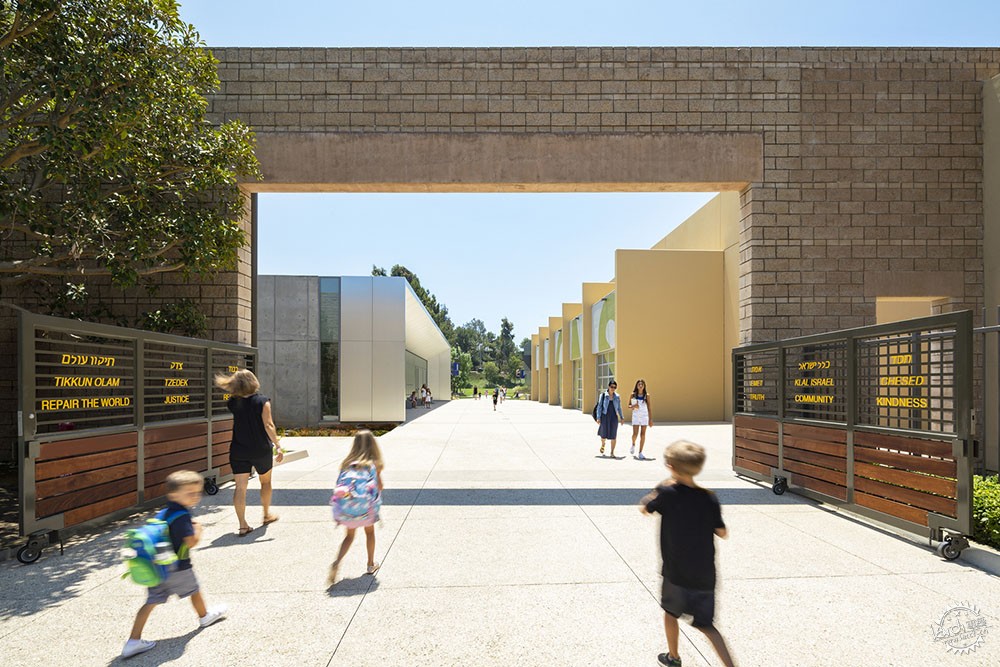
这所学校比较靠近海洋而且当地气候温和,这也是这个项目设计的出发点,包括室内外的无缝连接,还有为所占空间提供自然光照和通风。
The school’s relative proximity to the ocean and mild climate were the foundation of the project’s design, including seamless integration of indoor-outdoor spaces and strategies to provide daylighting and natural mixed-mode ventilation for all occupied spaces.
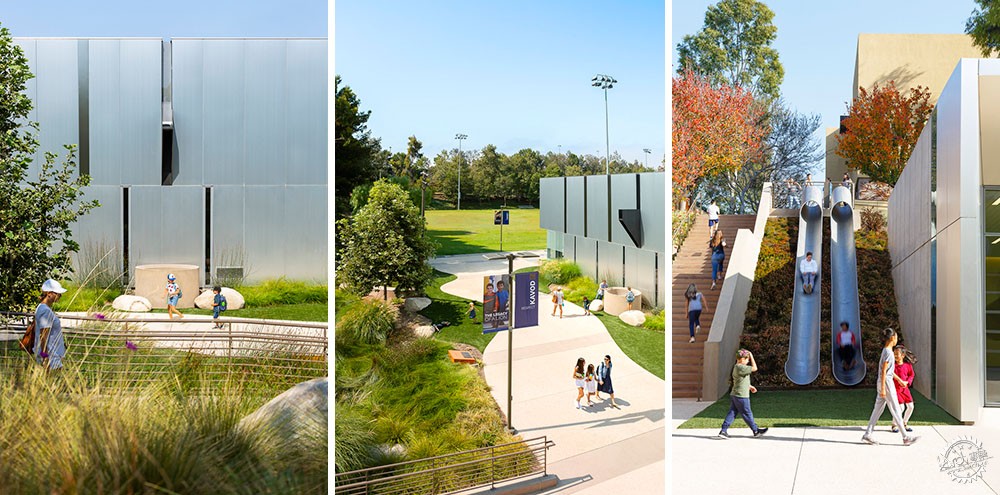
为了让学习无处不在,设计团队认识到了空间灵活性的重要意义。不管空间的最初功能是什么,第二次使用都需要再探索和设计。建筑师鼓励富有观点碰撞的学习,这样可以创造自我引导的学习机会。比如学生可以在“头脑风暴墙”写字,这里还可以用作项目展示,让同学们拥有空间来表达自己的学习需求。
For learning to happen everywhere, the design team understood that movement matters. Regardless of the primary function of a space, secondary uses were explored and designed. Encouraging a collision-rich educational setting, there are several self-directed opportunities for learning. For example, “Brainstorming Walls,” which students can write on, are strategically placed and used for project display, allowing students to own the space and change settings to fit learning needs.
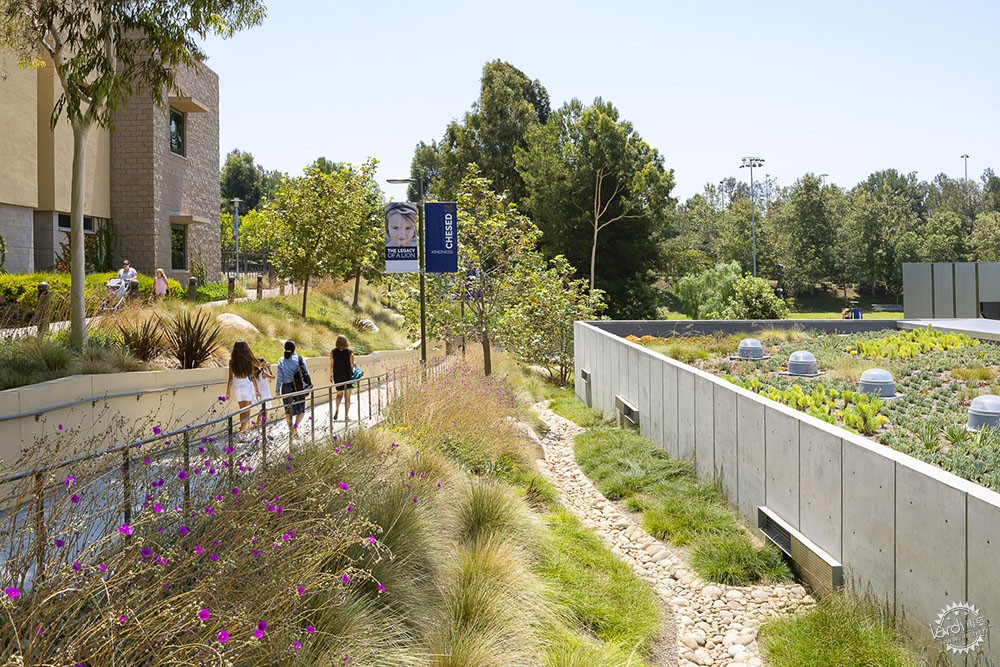
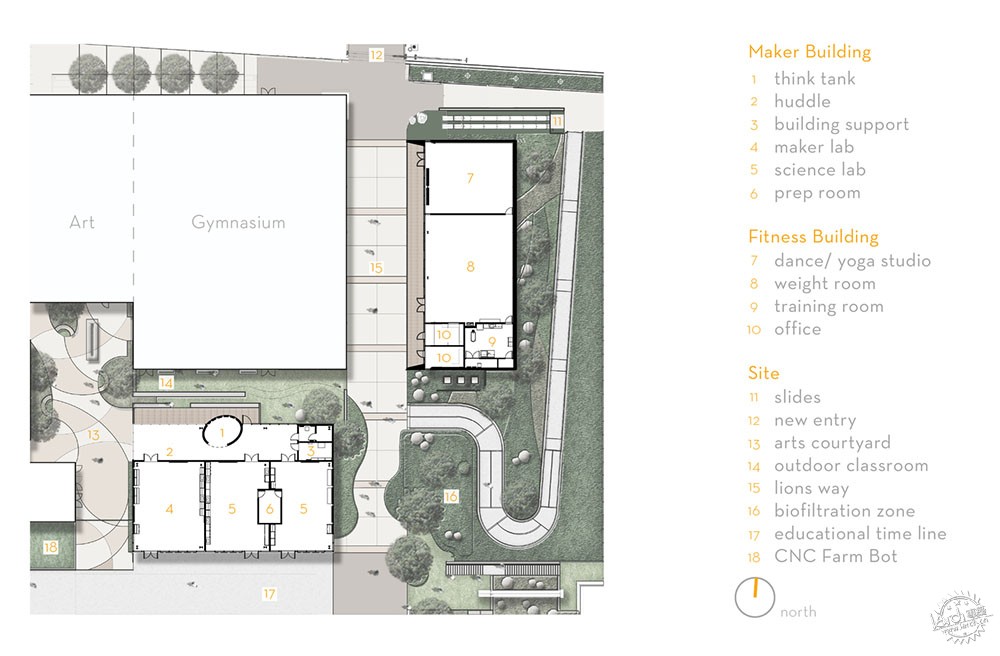
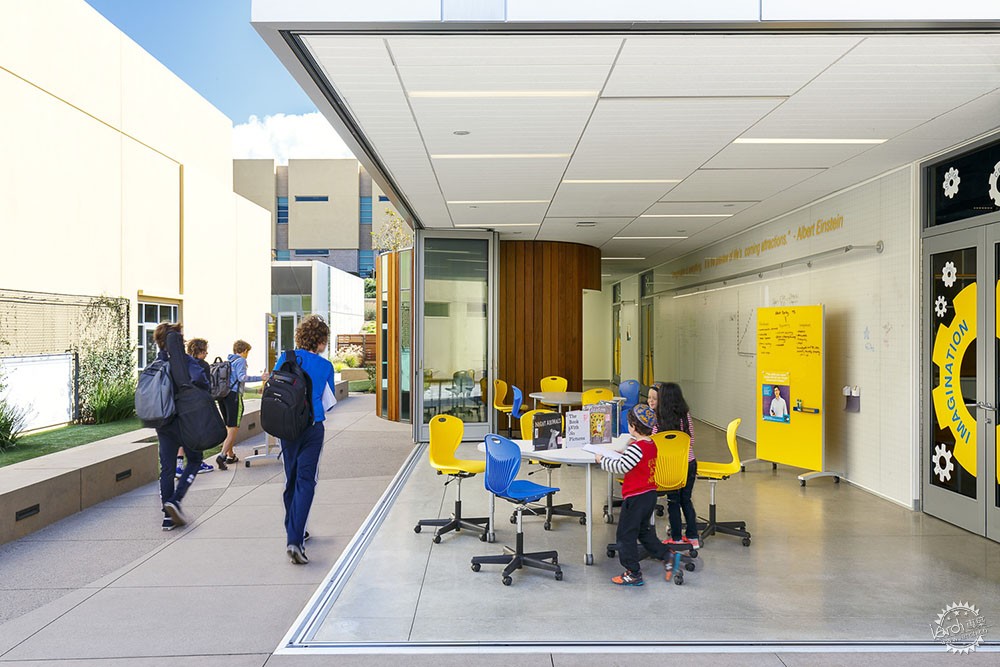
这次扩建利用了“校园建筑”的概念,迎合了现有建筑的规划和体量,并且通过不随时间改变的优雅材料,即拉丝金属和玻璃来体现TVT包容的特点。选用这些材料是因为它们透明而且可反射,因此学生们可以通过建筑看到自己或者反射的校园环境。这种刻意的布局创造了每天的休闲时刻,让学生们始终位于教育体验的中心地位。
The expansion leverages the concept of “campus building,” complimenting the existing architecture in terms of planning and massing, while conveying a unique identity reflective of TVT’s mission of inclusivity through timeless and elegant materials, like brushed metal panels and glass. These materials were selected for their transparent and reflective qualities, allowing students to literally see themselves through the buildings or reflected on their school environment. This deliberate move creates everyday casual moments that put students at the center of their educational experience.
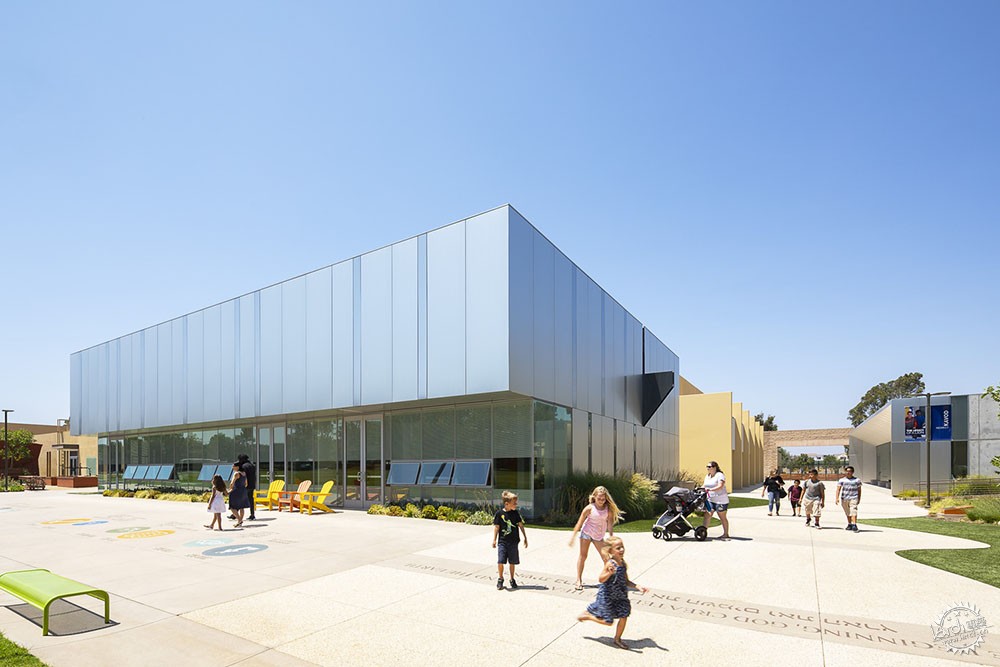
为了鼓励更多跨学科的合作,Maker大楼建造在现有艺术教室和图书馆的旁边。它提供了项目基础上的学习环境,这支持以学生为中心的学习分为。教室分布在诸如“Huddle”的共享区域周围,另外还有团队合作室。“Huddle”配置了玻璃隔墙,这可以将学习拓展到室外,为小组讨论、项目展示和合作提供空间。
To encourage more interdisciplinary collaboration, the Maker Building is sited next to existing arts classrooms and library. It provides project-based learning environments that support design thinking and student-centered learning. Classrooms are clustered around a shared commons, or “Huddle,” and a teaming room, or “Think Tank.” The Huddle is fitted with operable glass partitions that expand learning outside, providing places for group discussion, project display and collaboration.
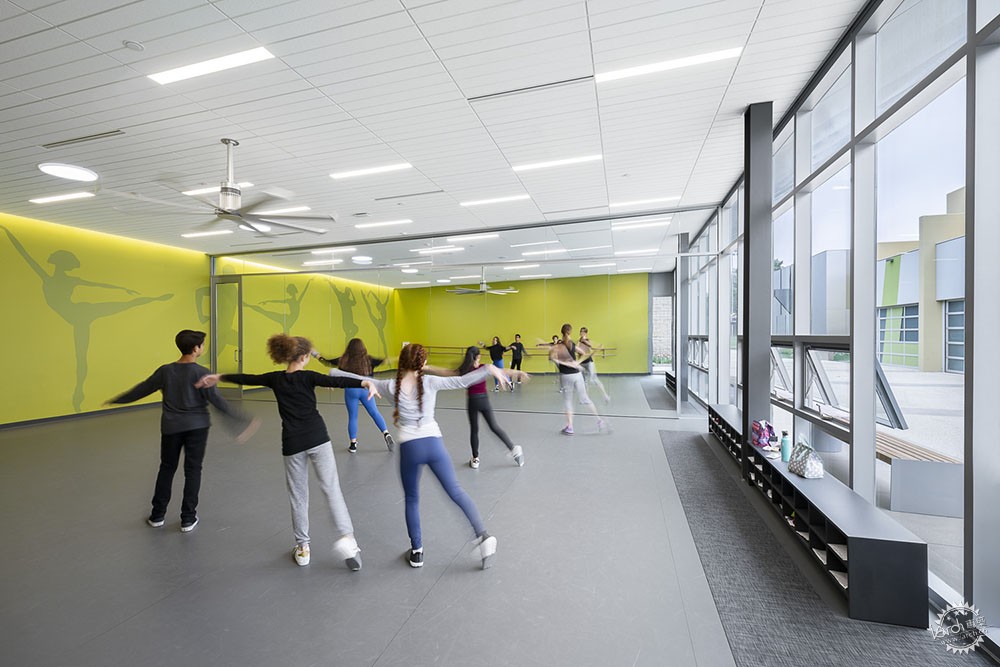
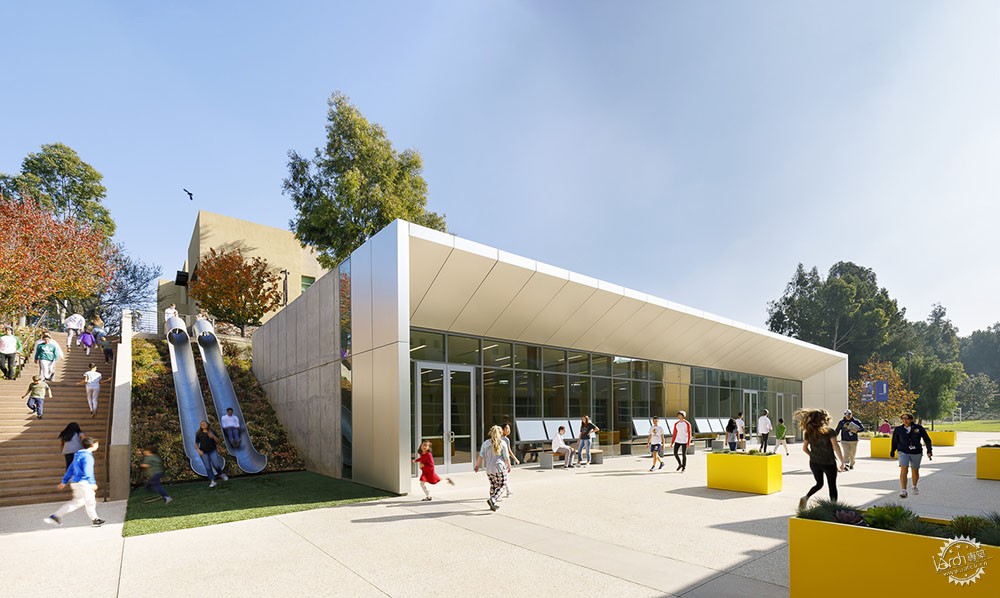
健身大楼位于一个可以通往中学的景观斜坡上。它将原来的实用服务道路重塑成一个体育中心,平衡了学生的生活。建筑有着绿色屋顶,它既是示范花园,还有可以集水的表面体系。
The Fitness Building is nestled into a landscaped slope that leads up to the middle school campus. It reinvents a previously utilitarian service road into a hub of physical activity and source of balance in a student’s life. The disturbed landscape is replaced with a green roof that is both a demonstration garden and efficient surface to capture water runoff.
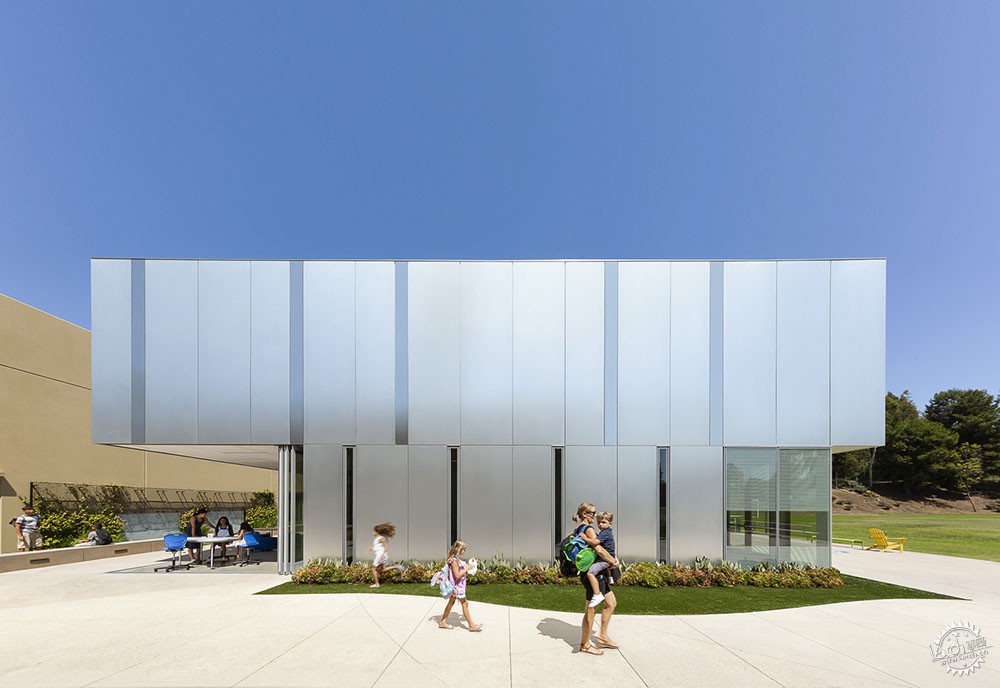
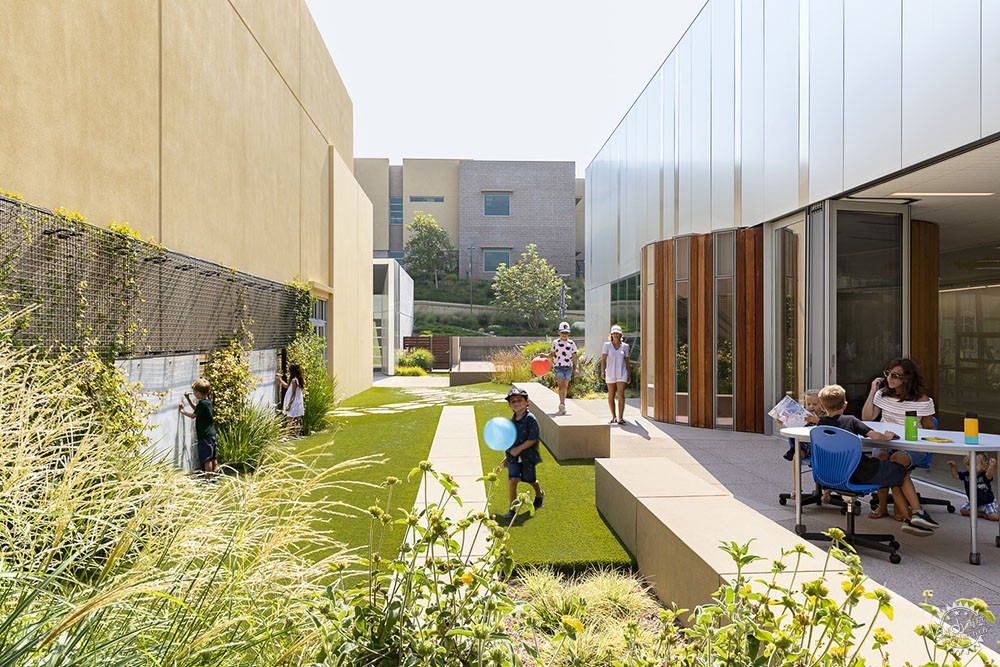

整个场地设计既是完整的解决方案,也是教育工具。两座建筑都能百分之百收集屋顶流下的雨水,通过钢板排水孔、混凝土雨水井和一个连接到生物盆地的绿色屋顶,使得场地的雨水得以循环使用。这个有趣的工作系统展现了环境和自然之间的互动。
The overall site design was conceived as one integrated solution and a teaching tool. Both buildings capture and direct 100 percent of roof stormwater in a demonstrative way, through steel plate scuppers, concrete rain wells and a green roof connected to a bio-detention basin that treats all site stormwater and recharges the aquifer. This playful working system is on display to build awareness of interaction between the built environment and nature.
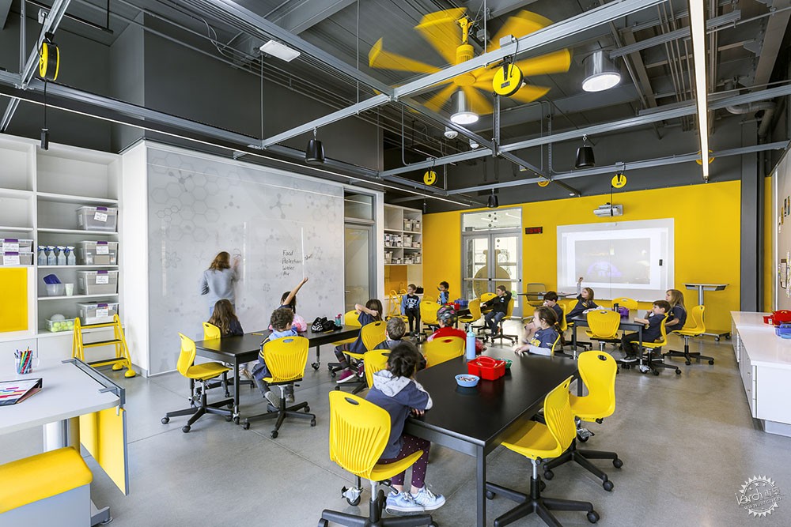
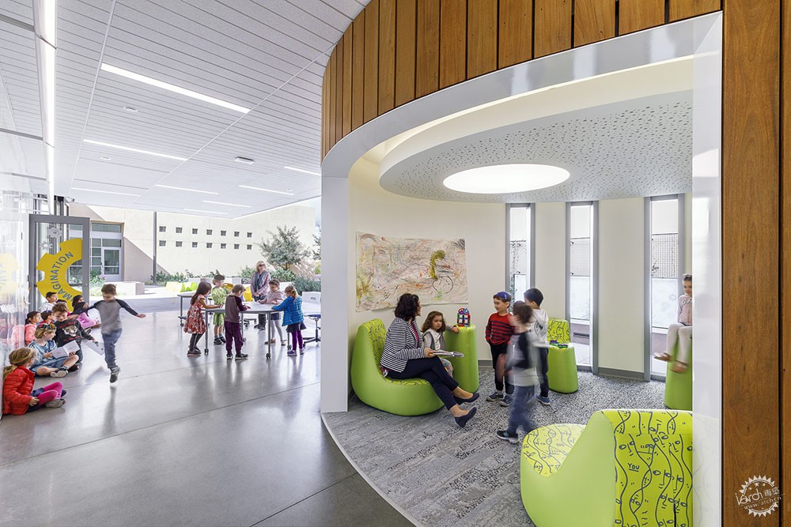
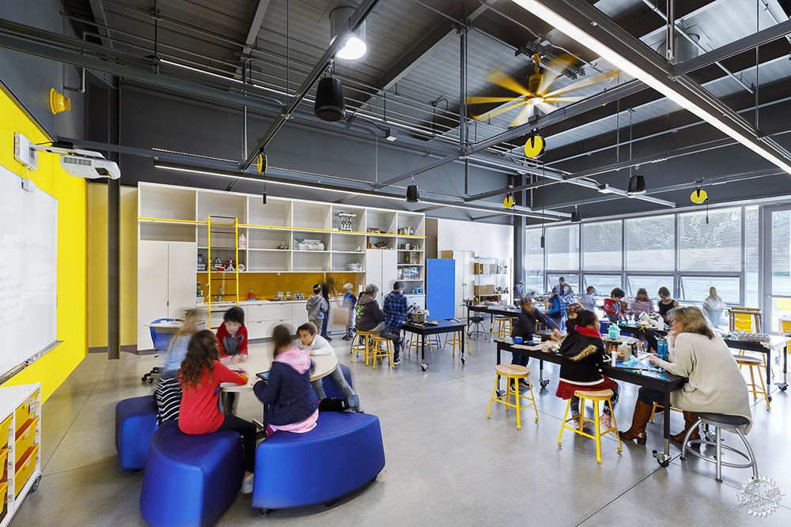
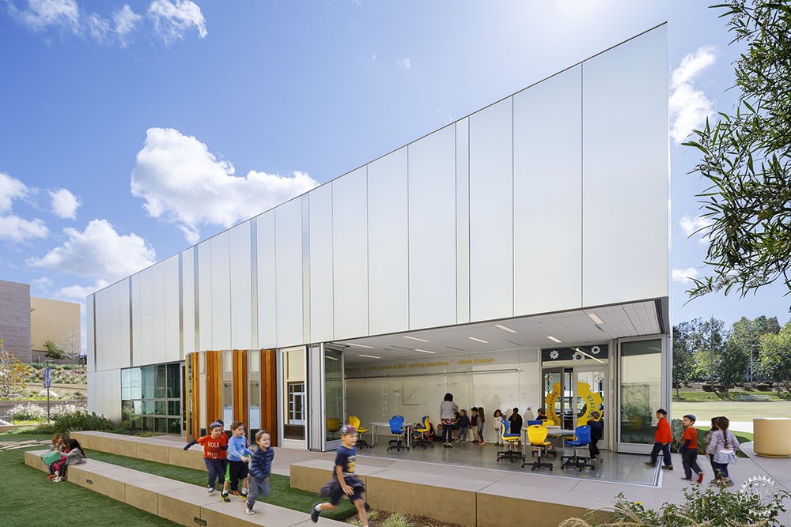
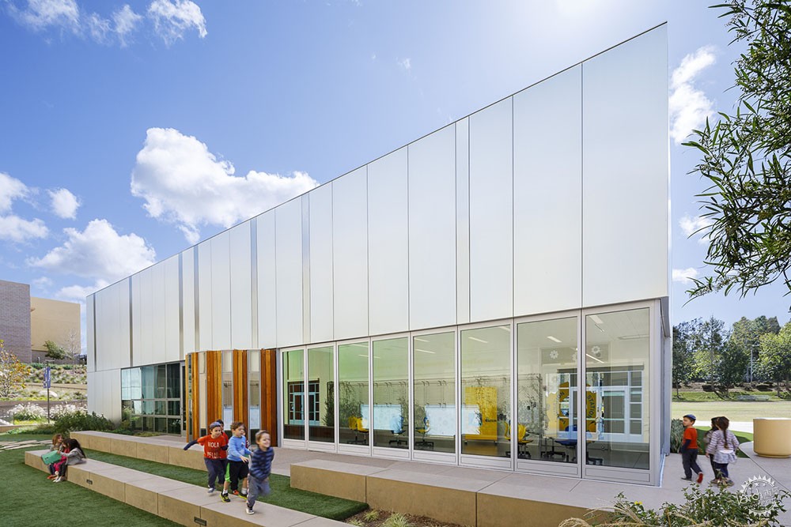
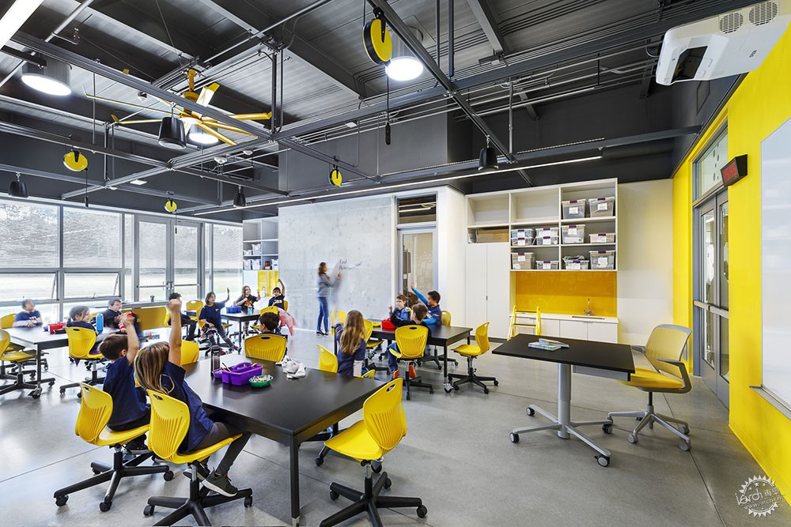
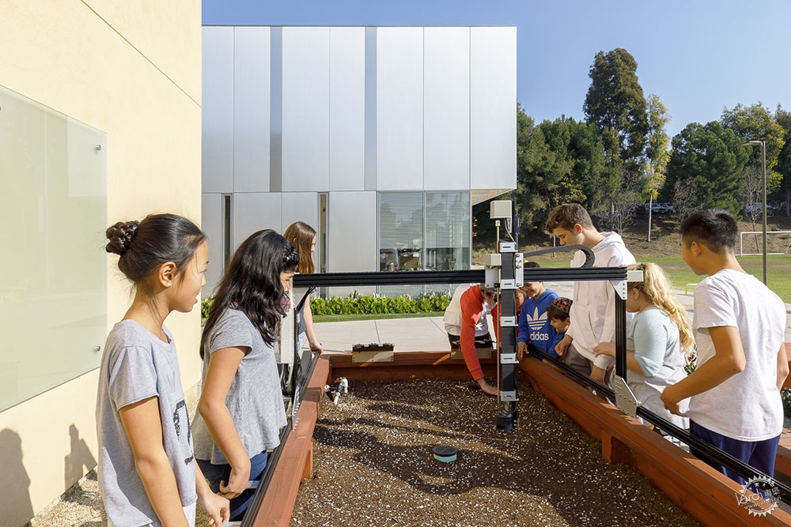
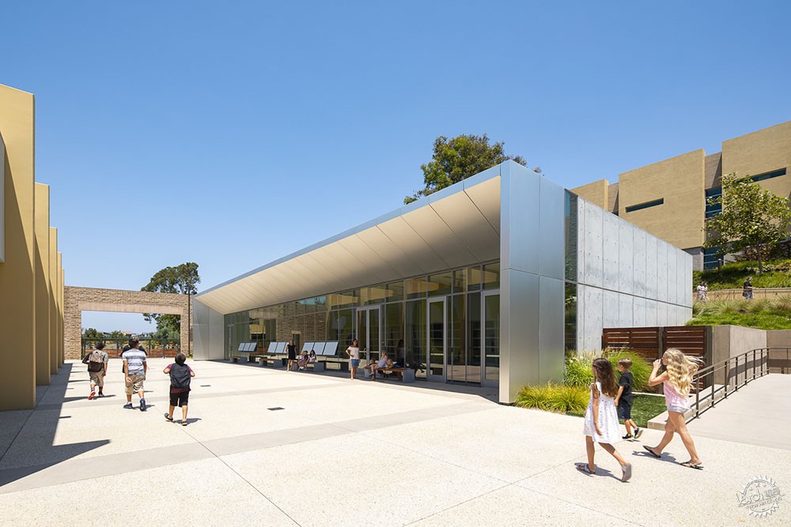
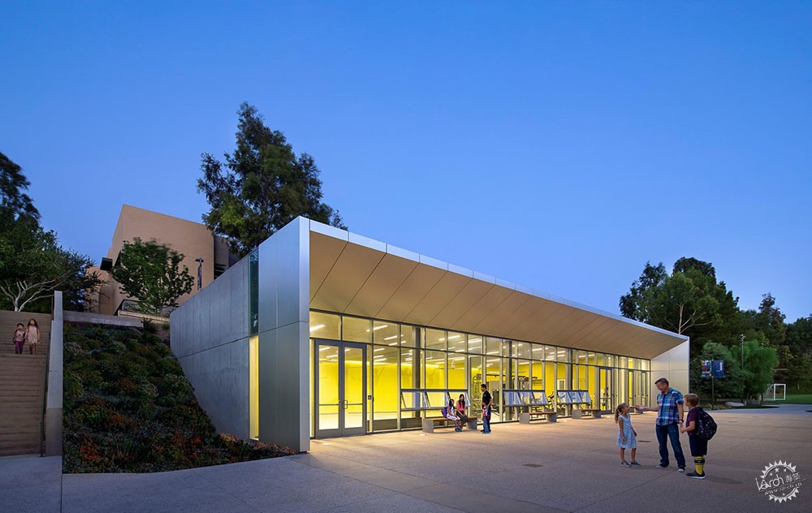


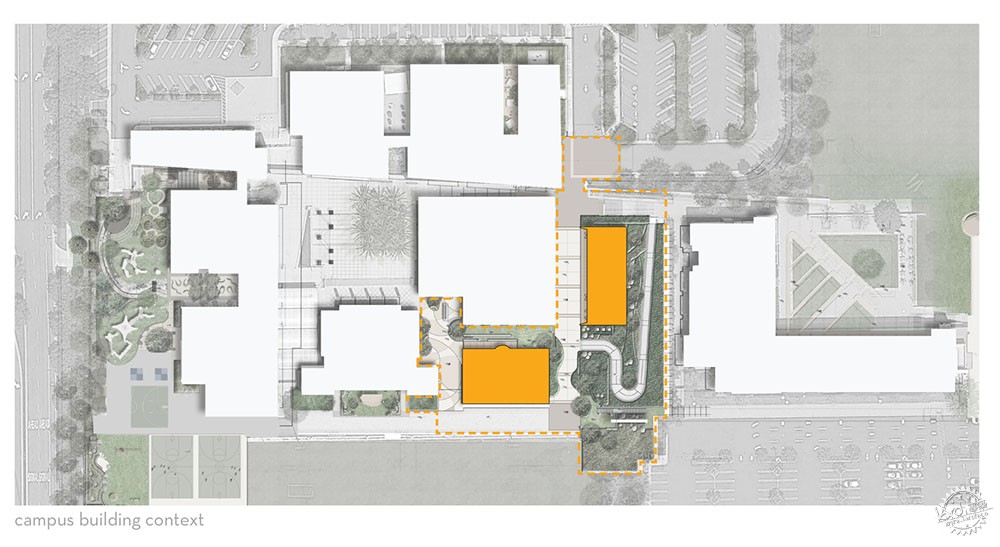
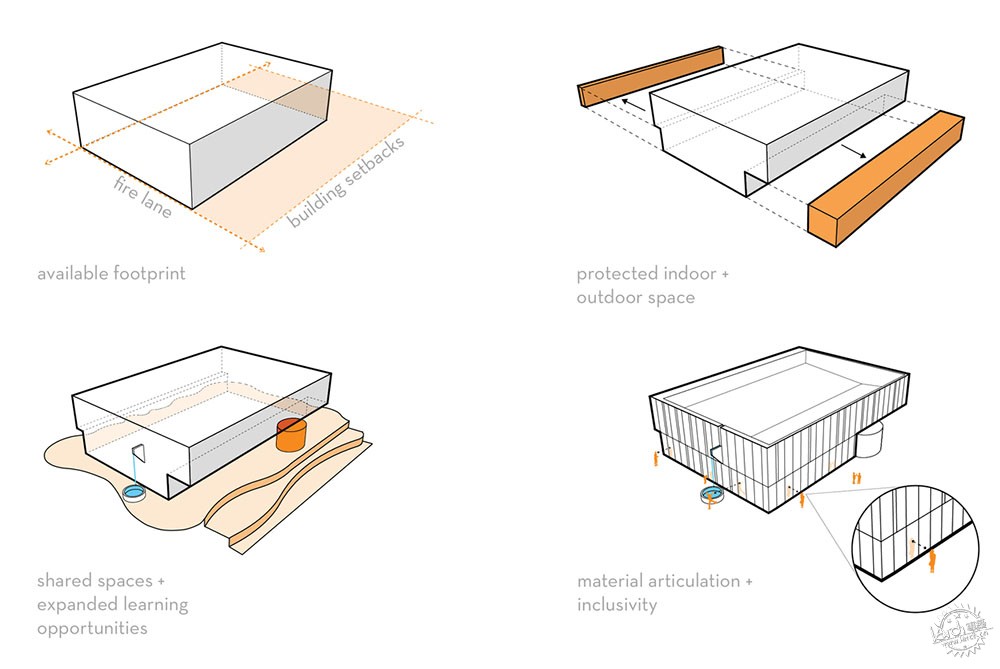
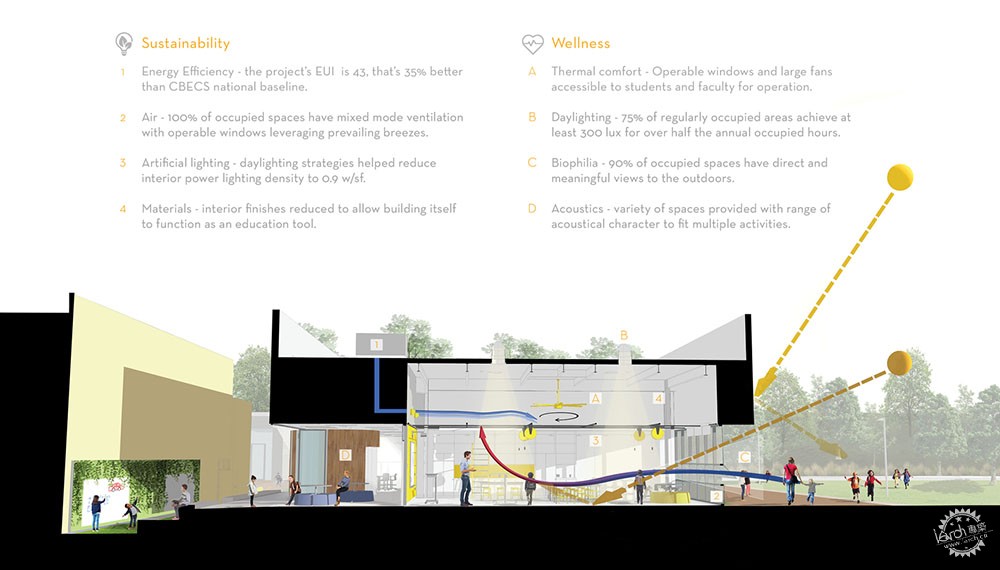
建筑设计:LPA
地点:美国,加州
类别:可持续建筑
主创建筑师:LPA
面积:9360.0 m2
项目时间:2017年
照片拍摄:Cris Costea Photography, LLC
制造商:ALPOLIC, Arcadia, NanaWall, Solatube, Clarus
结构、管道、机械、电气和土木工程:LPA
景观设计:LPA
岩土工程:PETRA GEOSCIENCES
客户:Tarbut V’Torah Community Day School
项目整体预算:withheld
Architects: LPA
Location: 5200 Bonita Canyon Dr, Irvine, CA 92603, United States
Category: Sustainability
Architect: LPA
Area: 9360.0 m2
Project Year: 2017
Photographs: Cris Costea Photography, LLC
Manufacturers: ALPOLIC, Arcadia, NanaWall, Solatube, Clarus
Structural, Plumbing, Mechanical, Electrical and Civil Engineers:LPA
Landscape Architects:LPA
Geotechnical Engineer:PETRA GEOSCIENCES
Client:Tarbut V’Torah Community Day School
Project Total Budget:withheld
|
|
