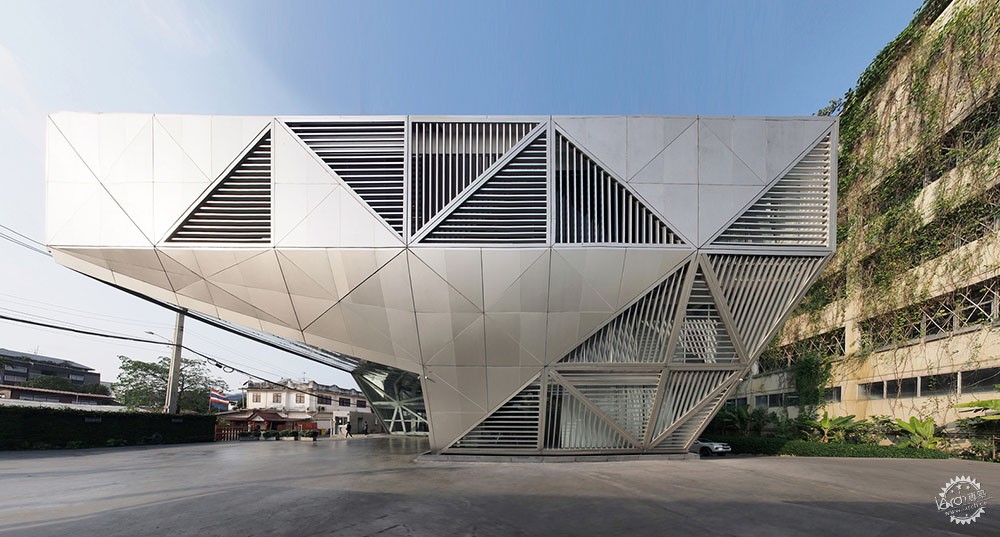
泰国Bitwise总部办公楼
Bitwise Headquarters / ASWA
由专筑网王雪纯,蒋晖编译
来自建筑事务所提供的说明:ASWA建筑事务在设计位于泰国沙没巴干的Bitwise总部时,寻求着主题与极限之间的平衡,以创造具有创新性的几何外观结构。Bitwise是一家空调制造商,在泰国拥有悠久的历史和经验。此办公楼设计是便是以他们公司的概念和身份组织的形象实现的。
Text description provided by the architects. ASWA search for the balance between the project’s objectives and limitations into the creation of the innovative looking geometry for Bitwise Headquarters, in Samutprakarn, Thailand. Bitwise is a manufacturer of air conditioners whose long track record and experience in the industry in Thailand. Their Headquarters design was realized from the conceptual organization’s image and identity.
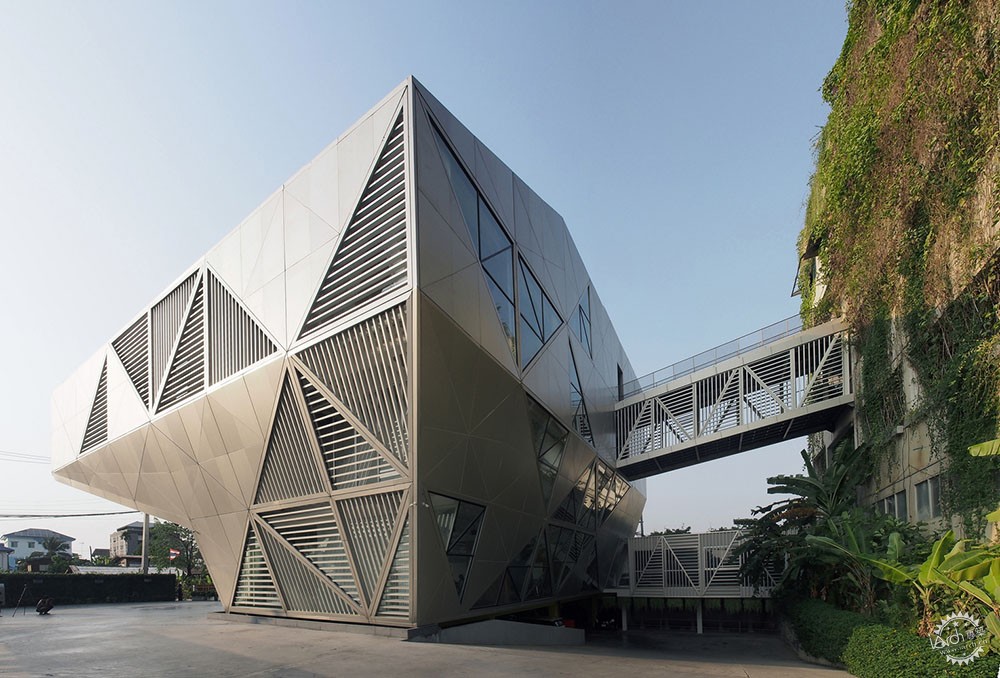
建筑事务所重新思考“创新”概念的表达,并将其应用于建筑的表现形式上。所有前后关系、尺度和功能都适应于该项目的限定条件,26x28平方米的空间分为两个部分。第一部分包括第一层和第二层 通高处,被挖出四分之一的空间用于主通道、泊车区和入口区。
The concept of rethinking “Innovation” applied into the form of the building. All the context, criteria, and functions needed to fit within the limitation of buildable area due to regulation, 26x28 m2 space which can be separated into two sections. The first section –the first and second floor- was scooped out a one-quarter of the space for main approach, drop-off, and entrance area.

一楼是接待区和会议室,二楼为展览空间、会议室和大型会议区。第二部分 位于第三层和第四层,主要作为公司的办公空间,总面积26x28平方米,比第一层的公共空间大一些。第四层有部分不规则的空间,以形成建筑的整体造型。
The remaining space of the first floor is a reception area and meeting rooms then, it has been turned in to an exhibition space, meeting room, and a large conference area in the second floor. The second section – the third and fourth floors - serves as the company’s office space, which take a whole limitation area of 26x28 m2 and physically bigger than the public space at the first section of the building. The fourth floor also has a limitation of the setback regulation to form the shape of the building.
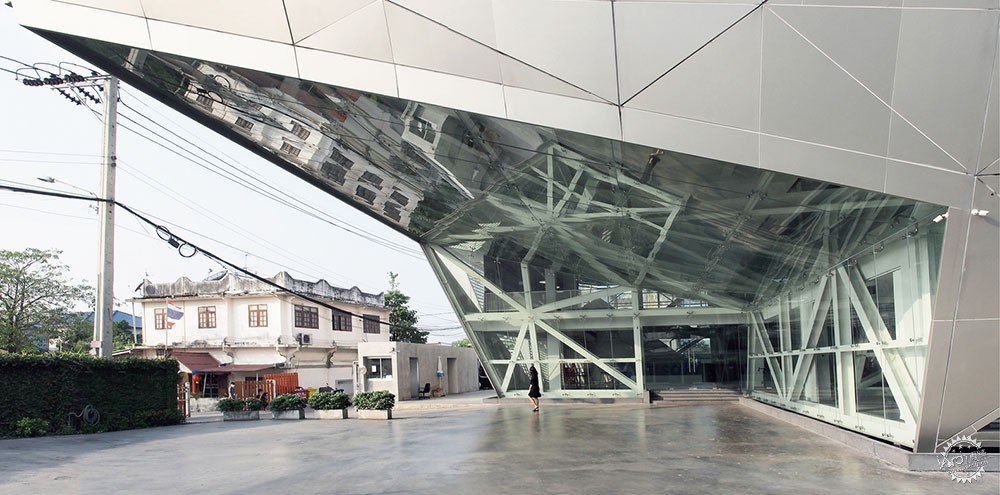
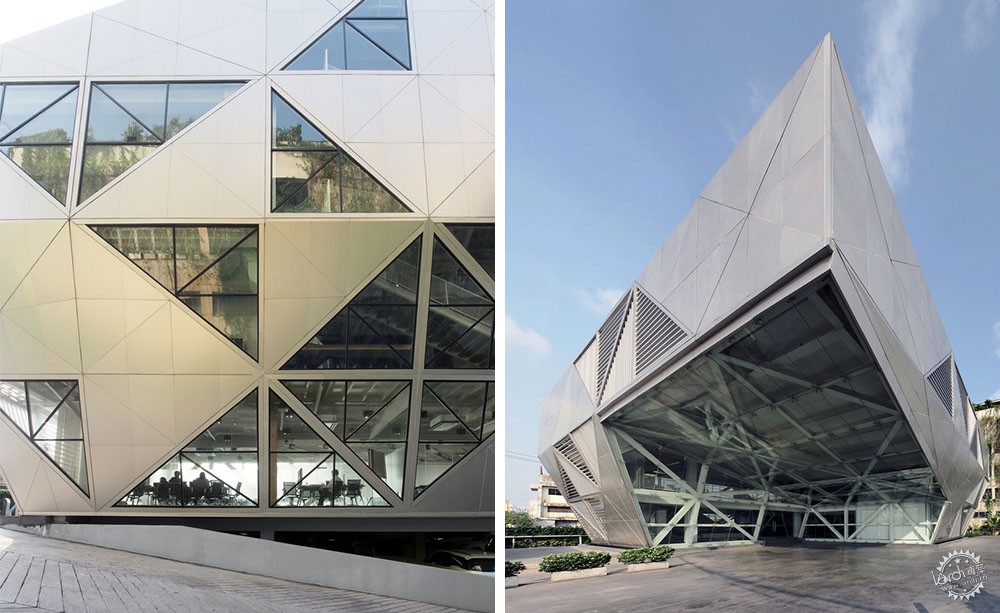
对于建筑结构,建筑事务所选择淘汰传统的柱结构形式,从而创建一种新的结构形式,一种不仅可以满足建筑内部所需的空间要求,还可以满足Bitwise总部的品牌特征的形式。第三层和第四层的面积约1500平方米,能够从主体结构向外悬臂14米,并通过使用钢桁架悬挂在下降区域上方。
For an architectural structure, the conventional column structure was eliminated to create a form that could correspond not only to the required functionality but also the company’s approach toward image branding for Bitwise Headquarters. For the space of almost a 1,500 m2 capacity on the third and fourth floor to be able to cantilever 14 meters from the main structure and overhang above the drop-off area by using steel truss.
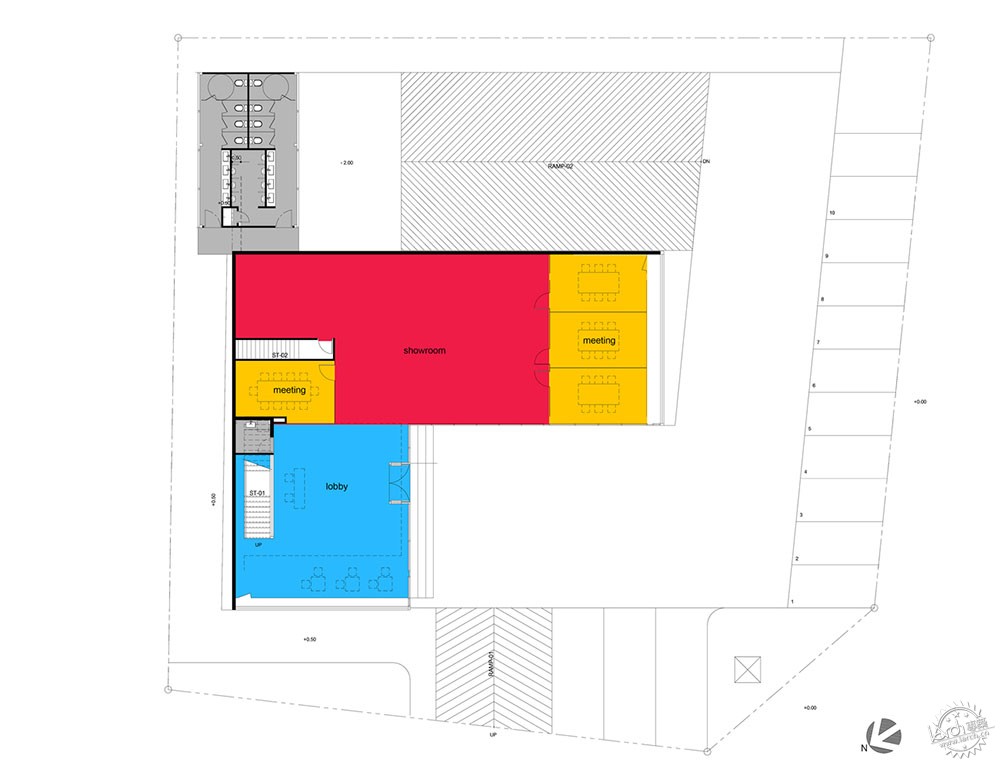
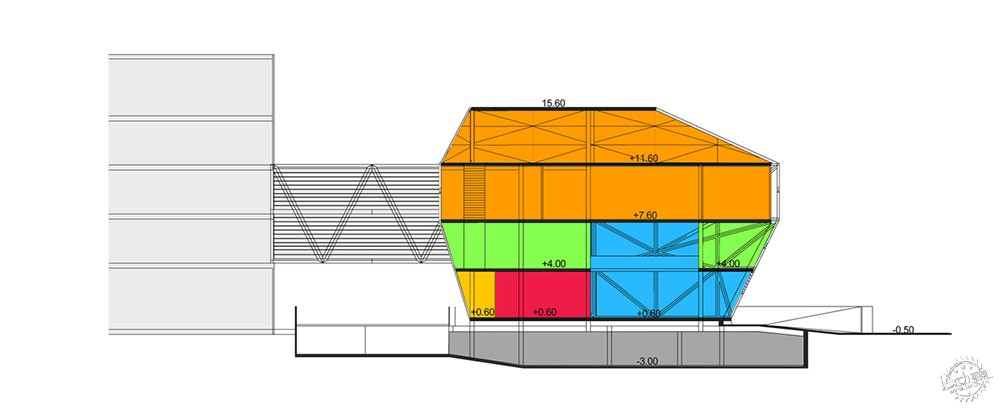
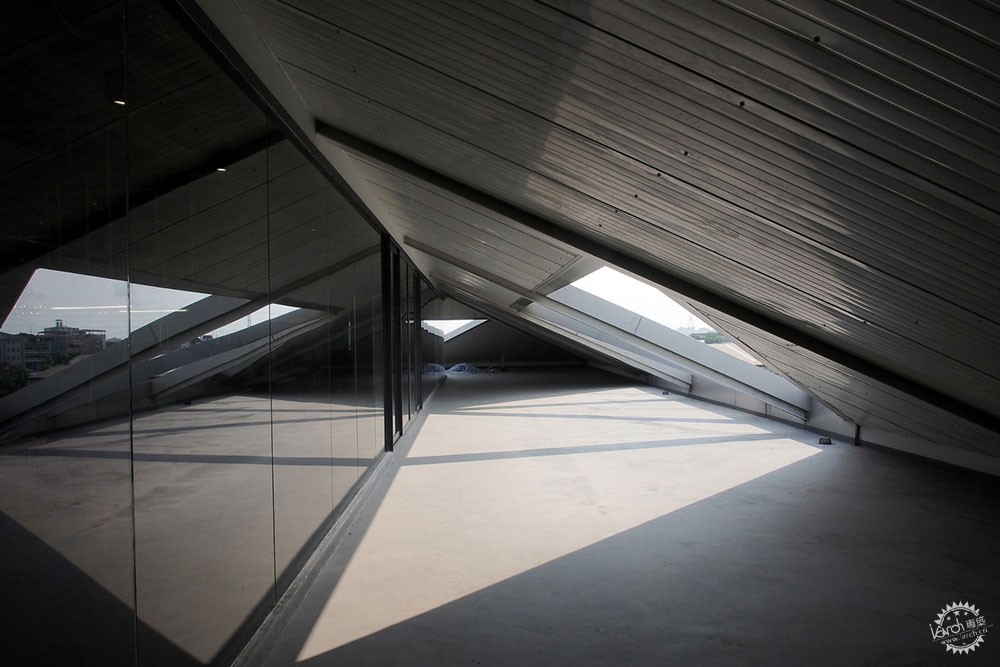
三楼的内部空间中同样设置了桁架结构,并且建筑师选取了这些结构上的三角形几何图案,用作建筑的外立面的图案形式。用于南立面和西立面的双层外壳都是如此,铝制百叶窗的形状类似于空调的通风翅片。百叶窗能很好地投进自然光并有着良好的外观。
The truss structure also appears within the interior space of the third floor and these triangulated geometric patterns from structure were selected for the facade cladding pattern of the building’s exterior shell. The double-layered exterior shell for the south and west facade is the solution for such requirement with aluminum louvers whose forms are similar to those of ventilation fins of an air conditioner. The louvers welcome in the presence of natural light and outside surroundings.
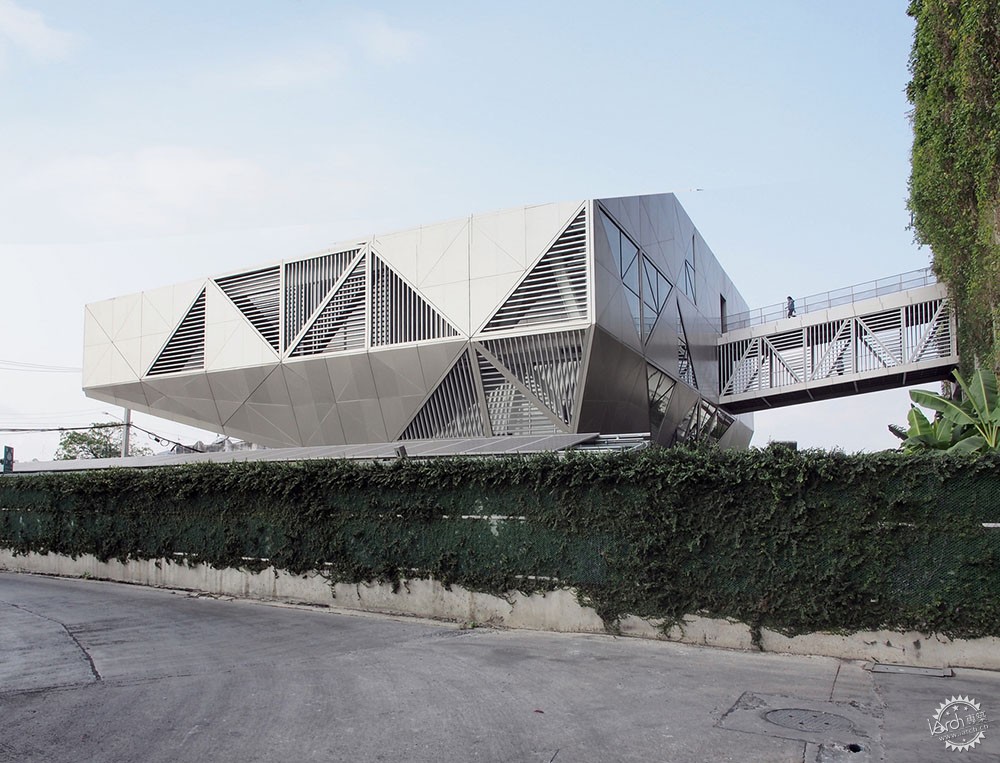
Bitwise总部办公楼是建筑上的一个创新实验,其中建筑、工程和结构都参与了概念设计和开发过程的一部分,其中建筑物的物理性和功能性,浑然天成般与公司的品牌结合一体。
Bitwise Headquarters is an innovative experiment where architecture, engineering and construction become parts of the conceptualization and development process in which a building’s physicality and functionality are conceived, not only to represent but also innately from the owner’s true identity.
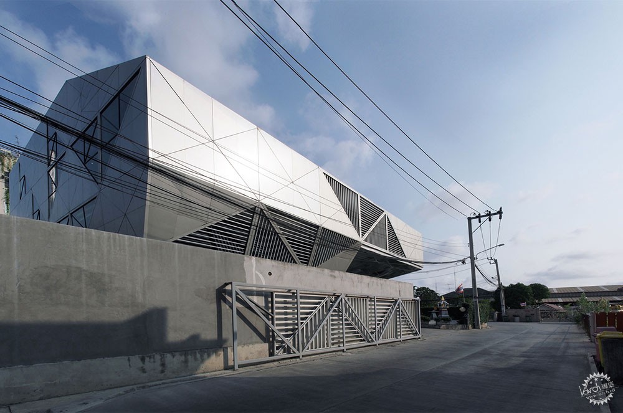
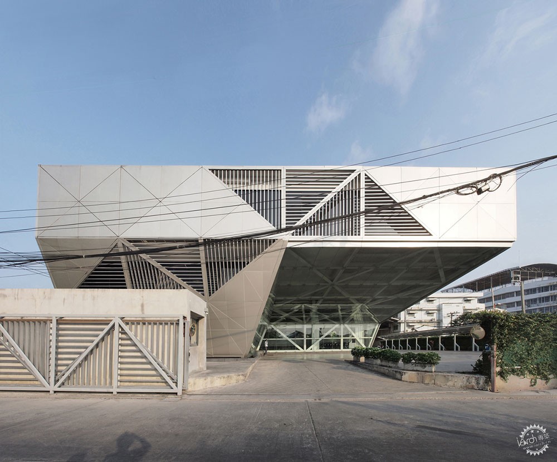
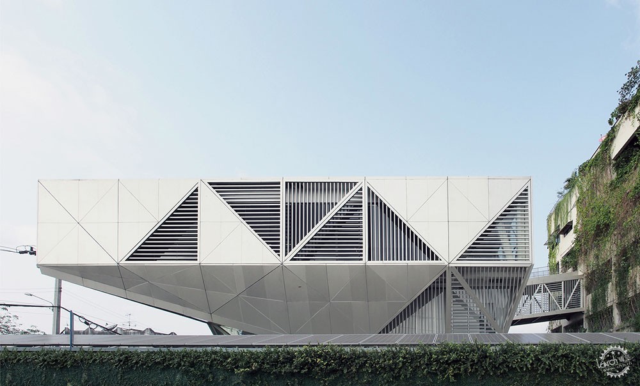
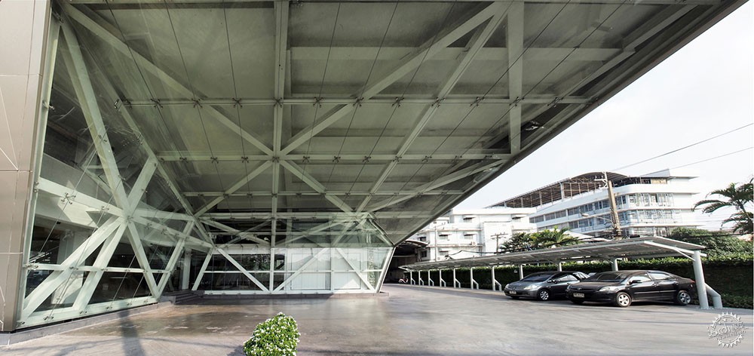
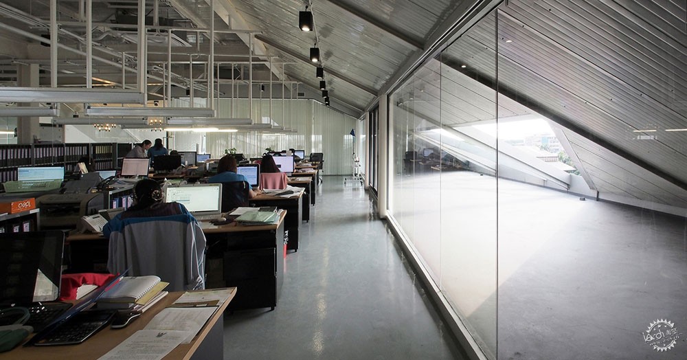
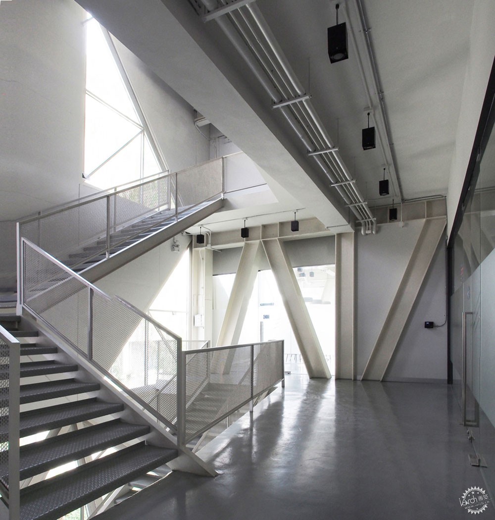
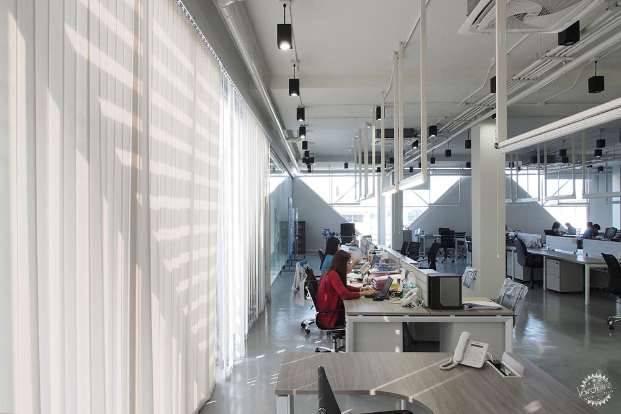
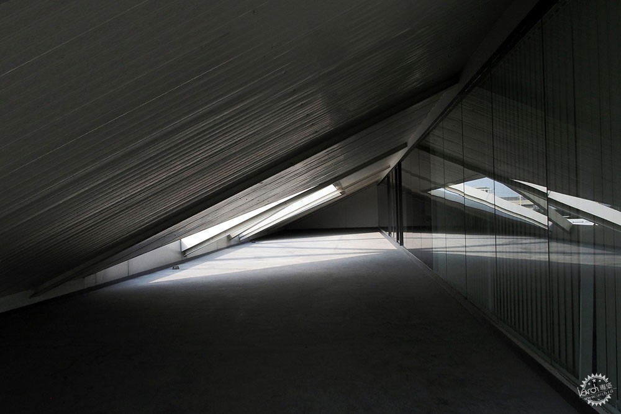
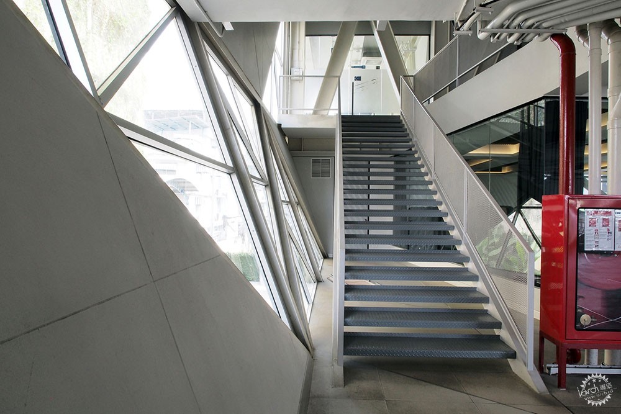
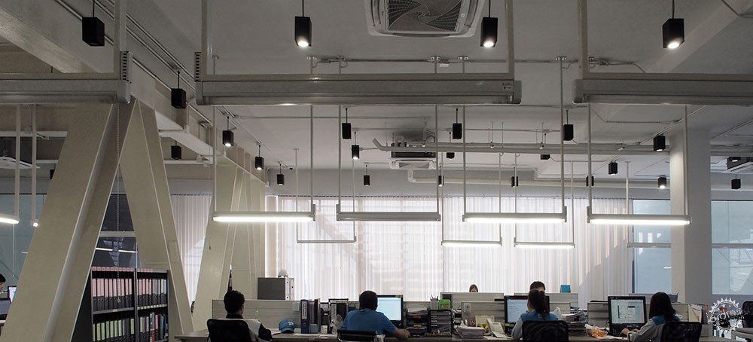
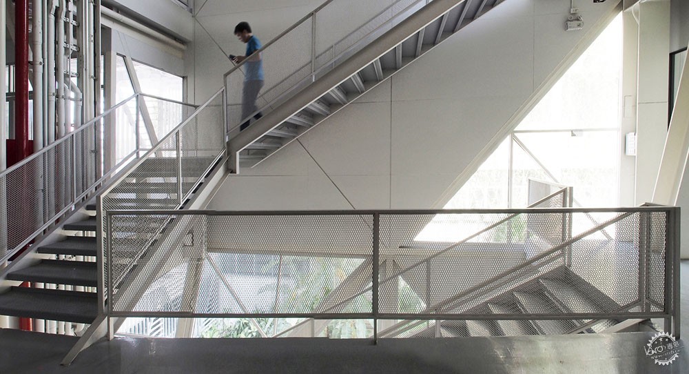
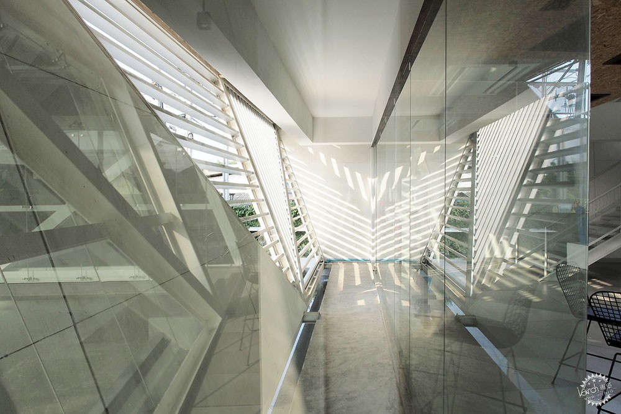
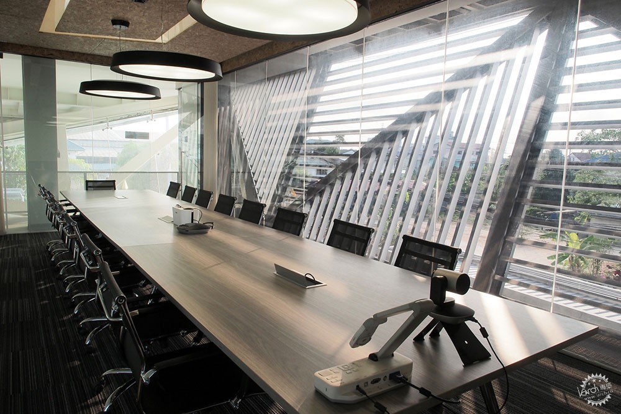
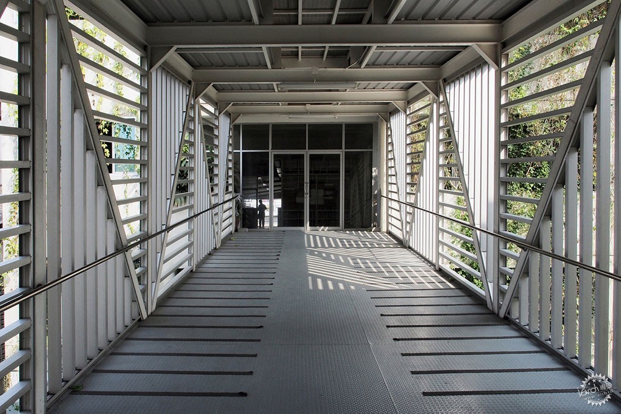
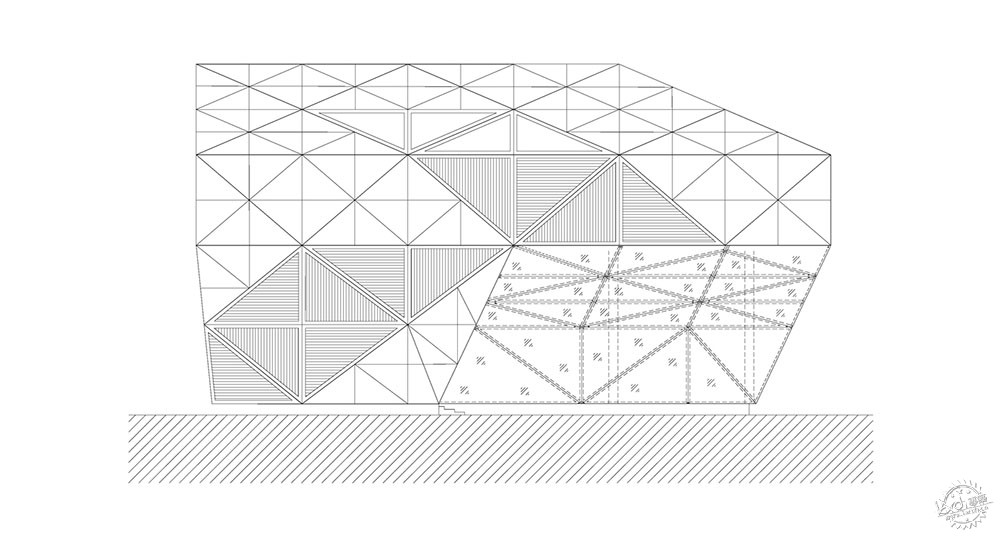
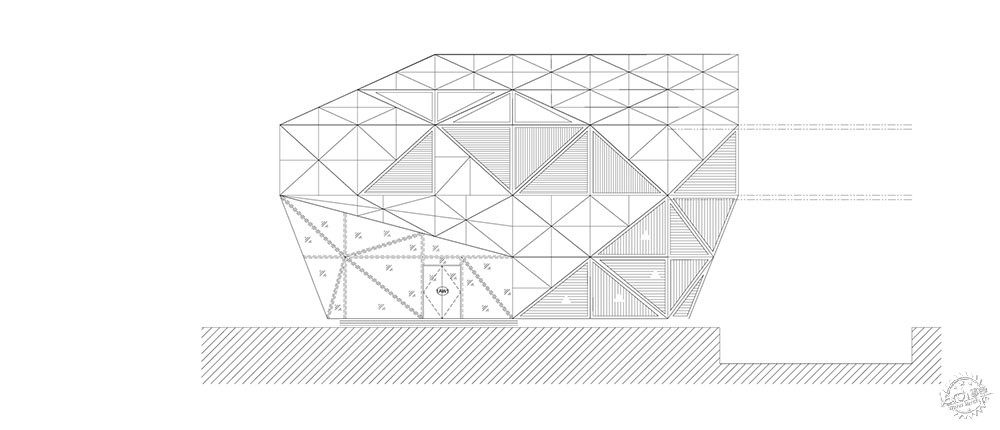
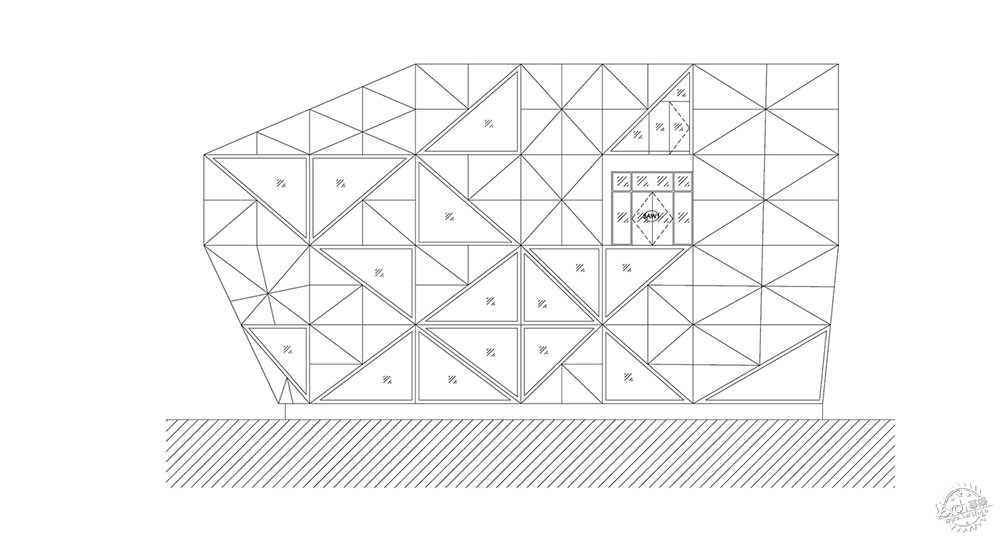
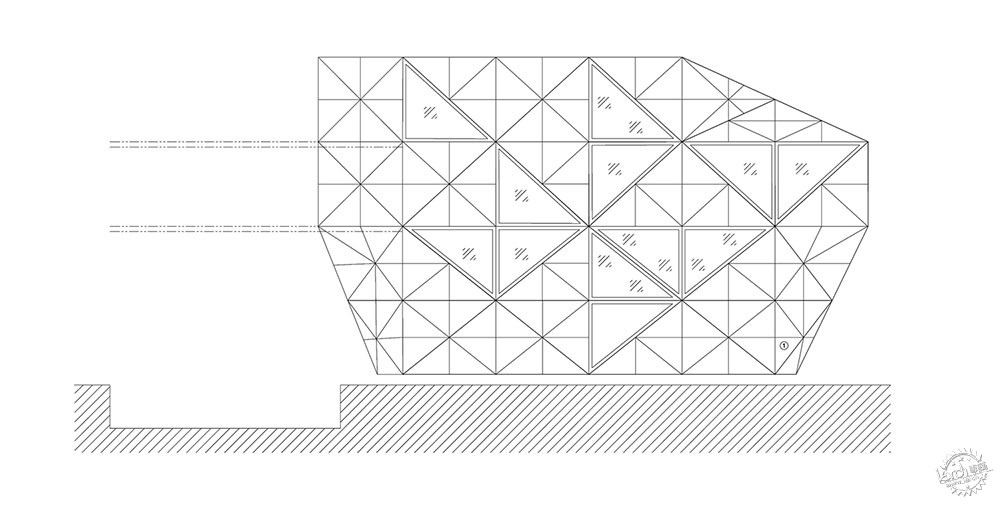
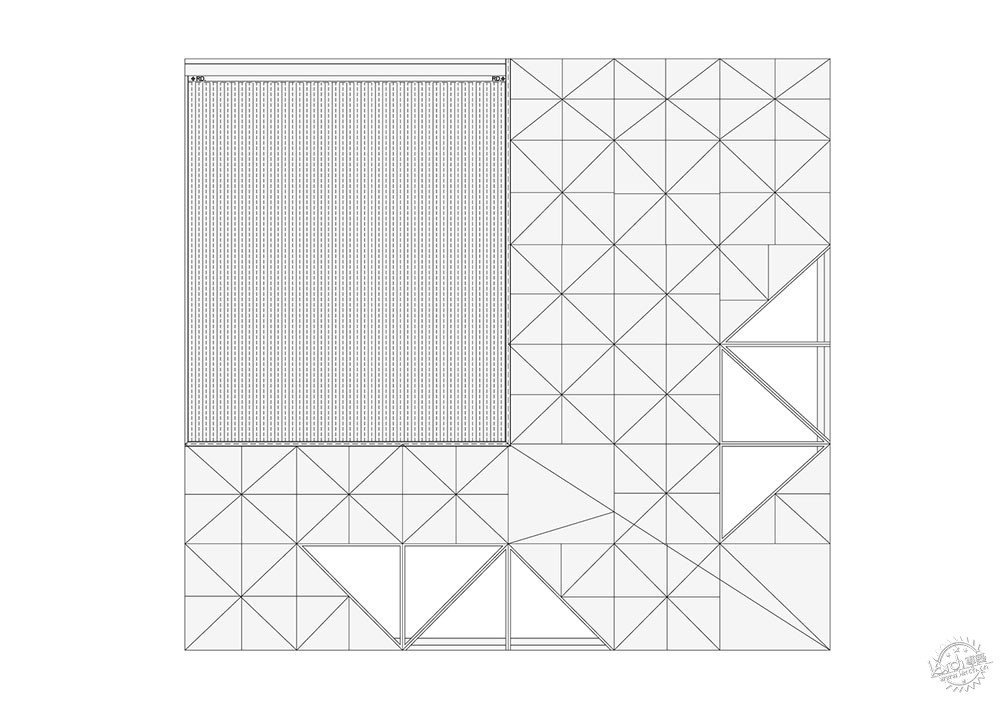
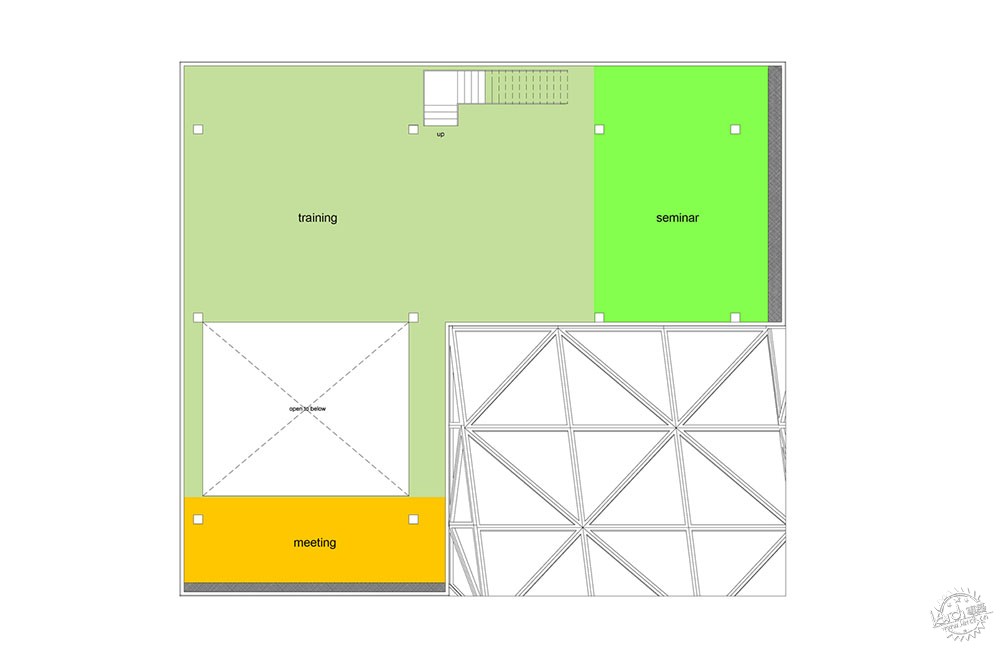
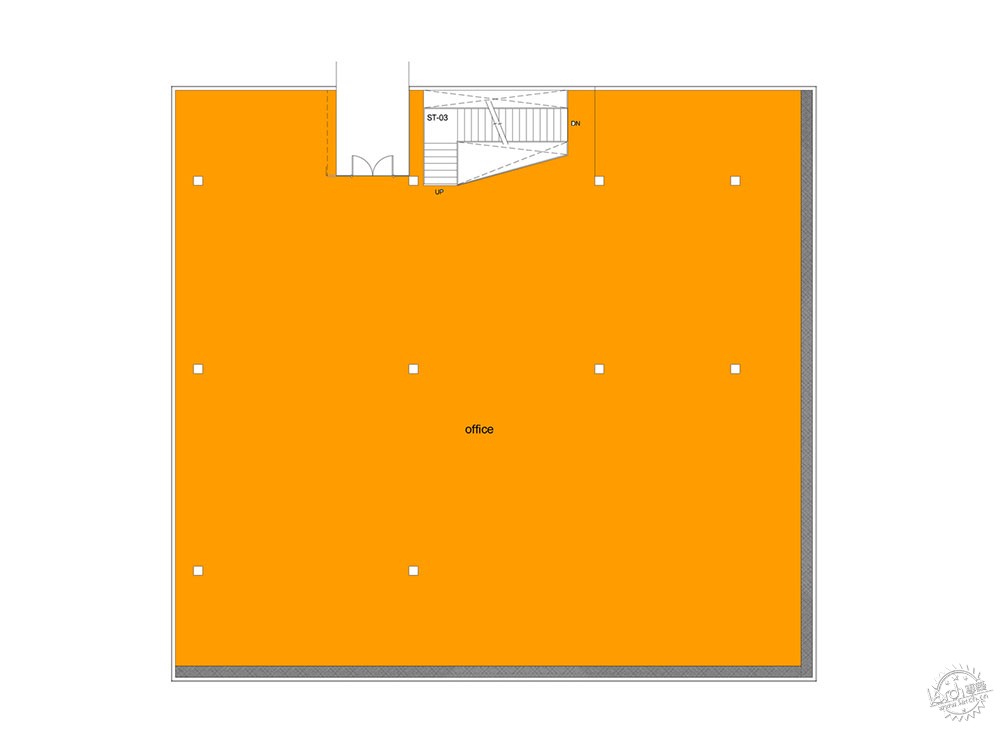
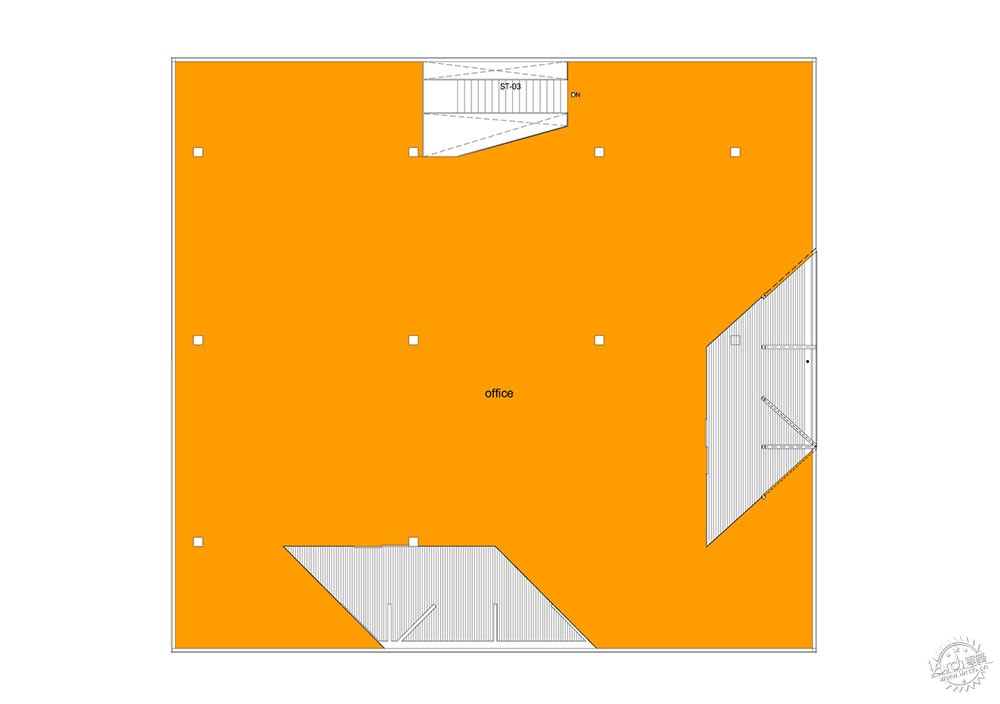
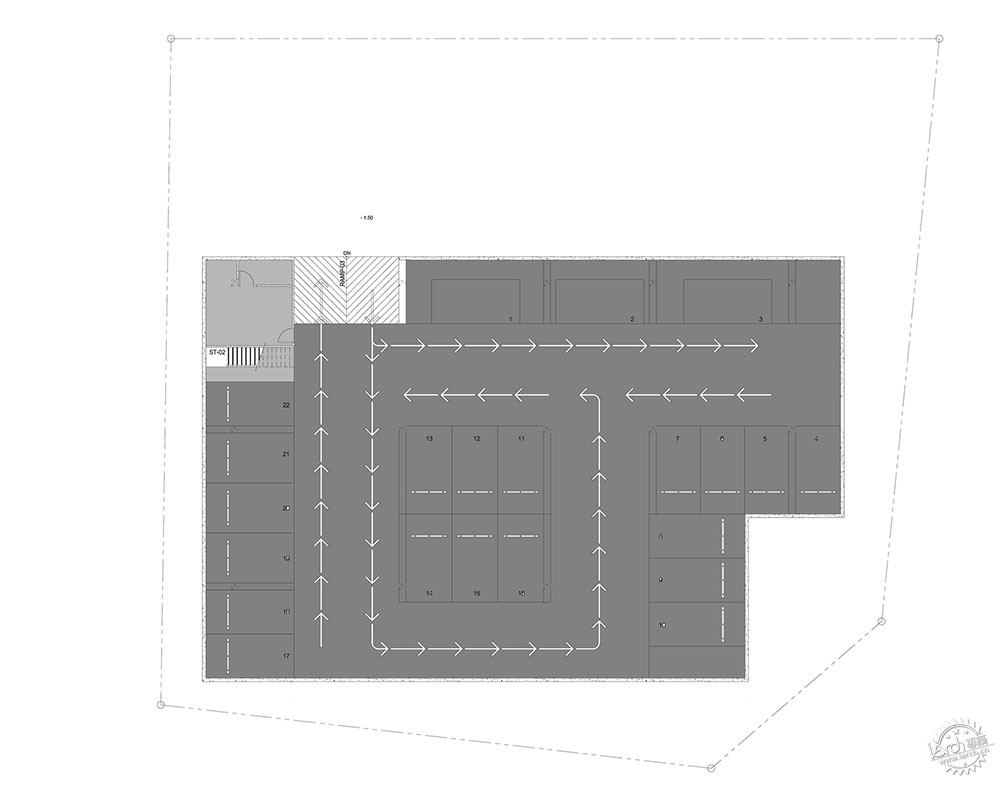
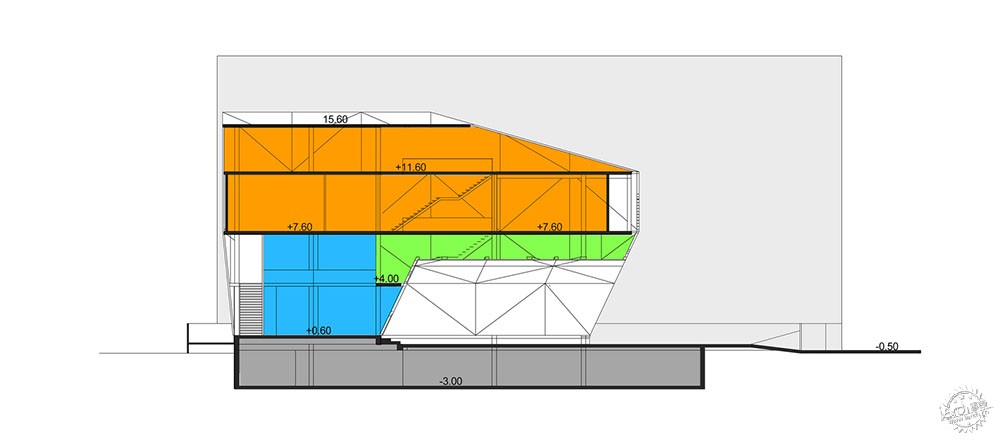
建筑事务所:ASWA
地点:泰国,沙没巴干
项目类别:办公楼
首席建筑师:Phuttipan Aswakool, Chotiros Techamongklapiwat
面积:300.0 m2
项目日期:2018
摄影:Phuttipan Aswakool
合作商:AGC, Bluescope, ICI
Architects: ASWA
Location: Samut Prakan, Thailand
Category: Office Buildings
Lead Architects: Phuttipan Aswakool, Chotiros Techamongklapiwat
Area: 300.0 m2
Project Year: 2018
Photographs: Phuttipan Aswakool
Manufacturers: AGC, Bluescope, ICI
|
|
专于设计,筑就未来
无论您身在何方;无论您作品规模大小;无论您是否已在设计等相关领域小有名气;无论您是否已成功求学、步入职业设计师队伍;只要你有想法、有创意、有能力,专筑网都愿为您提供一个展示自己的舞台
投稿邮箱:submit@iarch.cn 如何向专筑投稿?
