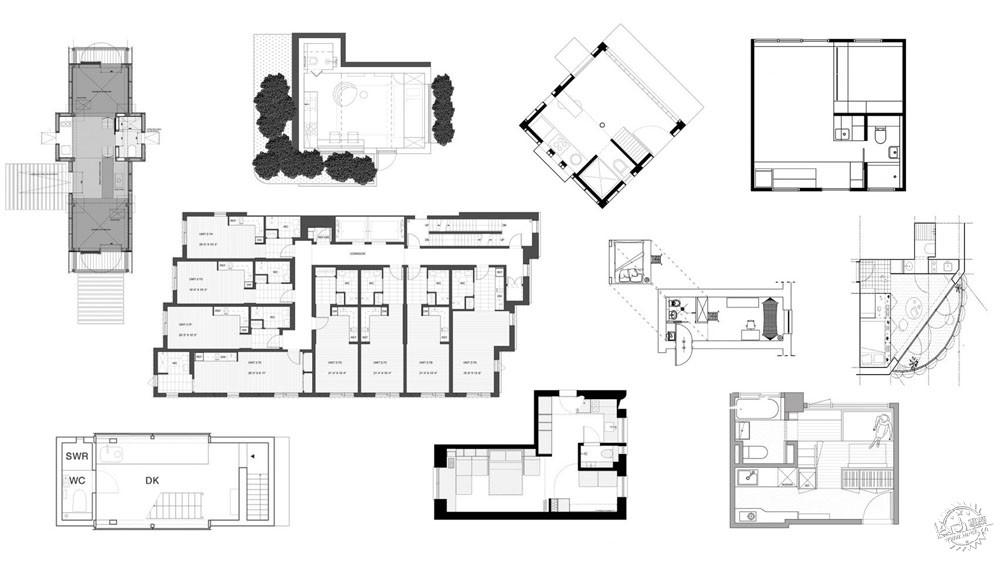
10个最大限度利用空间的微型住宅平面
10 micro homes with floor plans that make the most of space
由专筑网蒋晖,王雪纯编译
随着城市人口的不断增多,建筑师们开始关注于微型住宅的设计策略。这里是10栋微型住宅的平面图,它们都最大限度的利用了房间内的每一平方米。
With more people living into cities, architects are increasingly finding inventive ways to squeeze homes into small spaces. Here are the floor plans of 10 micro homes that most of every square metre.
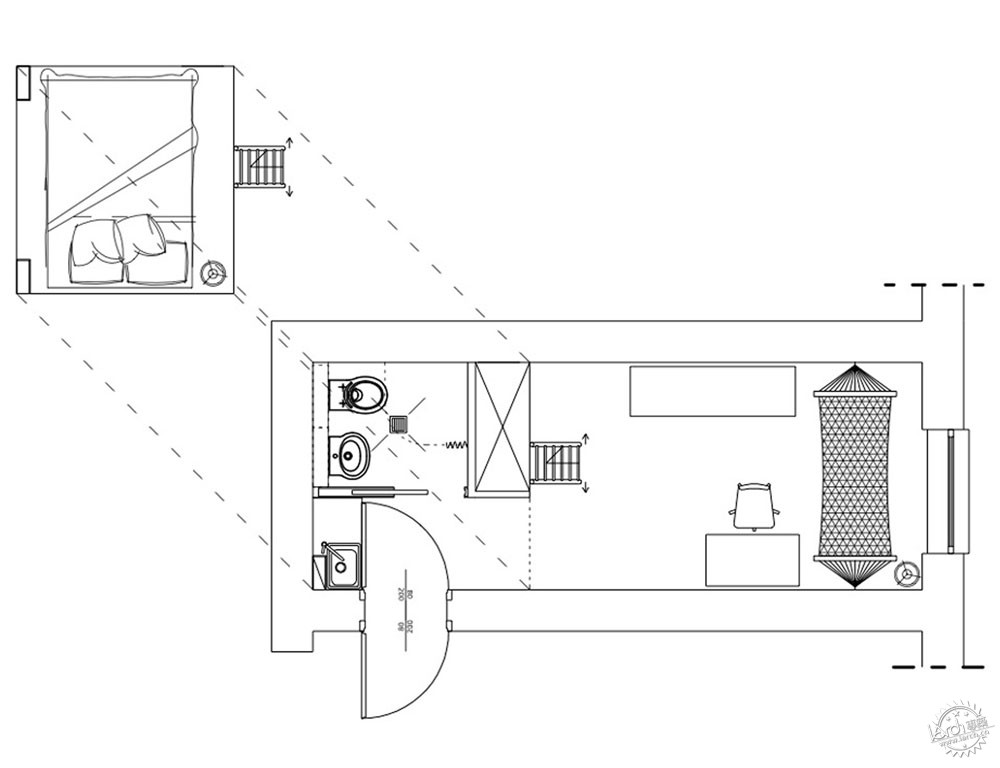
微型公寓
波兰设计师SzymonHanczar在Wroclaw设计了一座仅有13㎡的微型公寓,其中囊括了厨房、卧室和卫生间的功能。
这间微型公寓里内设有木质夹层,上层设置一张双人床,下层布置了一个小的浴室和一间小型厨房。
The micro apartment
Polish designer Szymon Hanczar has packed a kitchen, bedroom and bathroom into 13 square metres in Wroclaw.
The micro apartment contains a double bed raised above a built-in wooden unit that contains a compact bathroom and a tiny small kitchen.
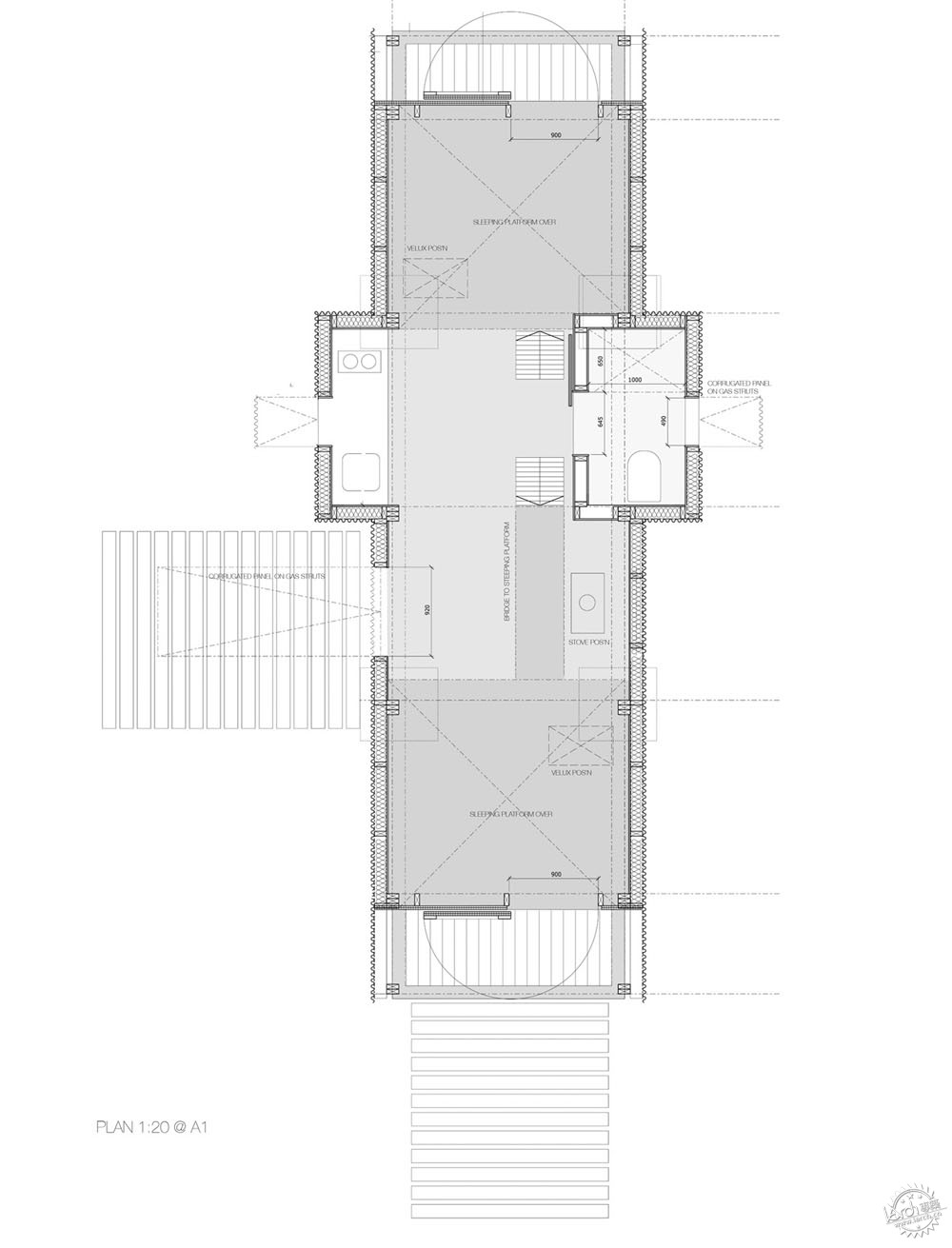
可移动微型住宅
这个移动的微型住宅是由 Invisible工作室设计建造的,它位于英格兰巴斯附近的林地工作室旁。
这座由回收材料和当地木材共同建成的40平米的框架结构住宅,能够使用轮式拖车在英国的道路上行驶。
The micro mobile
This mobile micro home was designed by Invisible Studio and built at its woodland studio near Bath, England.
Built from salvaged materials and locally grown timber, the 40-square-metre gabled structure is designed so that it can legally be transported, using a wheeled trailer, on Britain's roads.
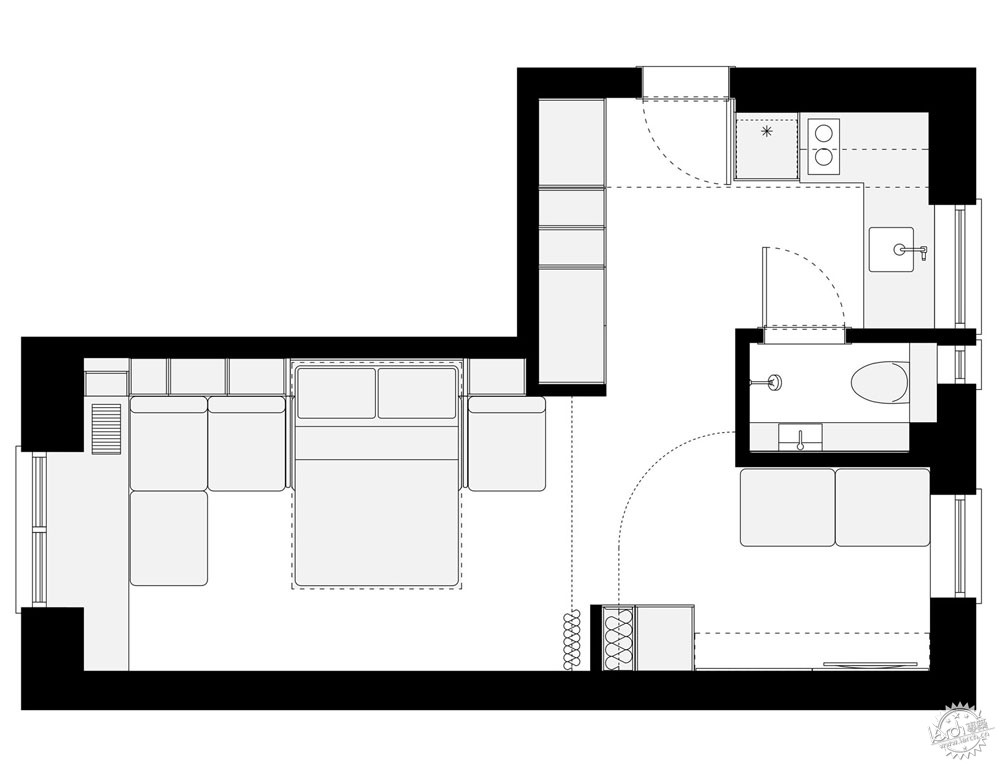
微型“多功能”住宅
这套33平方米的纽约公寓挤满了可移动、可折叠和可变化的家具。
LifeediteD2的前房可以变换布置改变为休息室和主卧,或者一个可容纳10人的餐厅。
The micro machine
This 33-square-metre apartment in New York is packed full of moveable, folding and expandable furniture.
The front room of LifeEdited2 can be rearranged as either a lounge, master bedroom, or dining room with seating for 10.
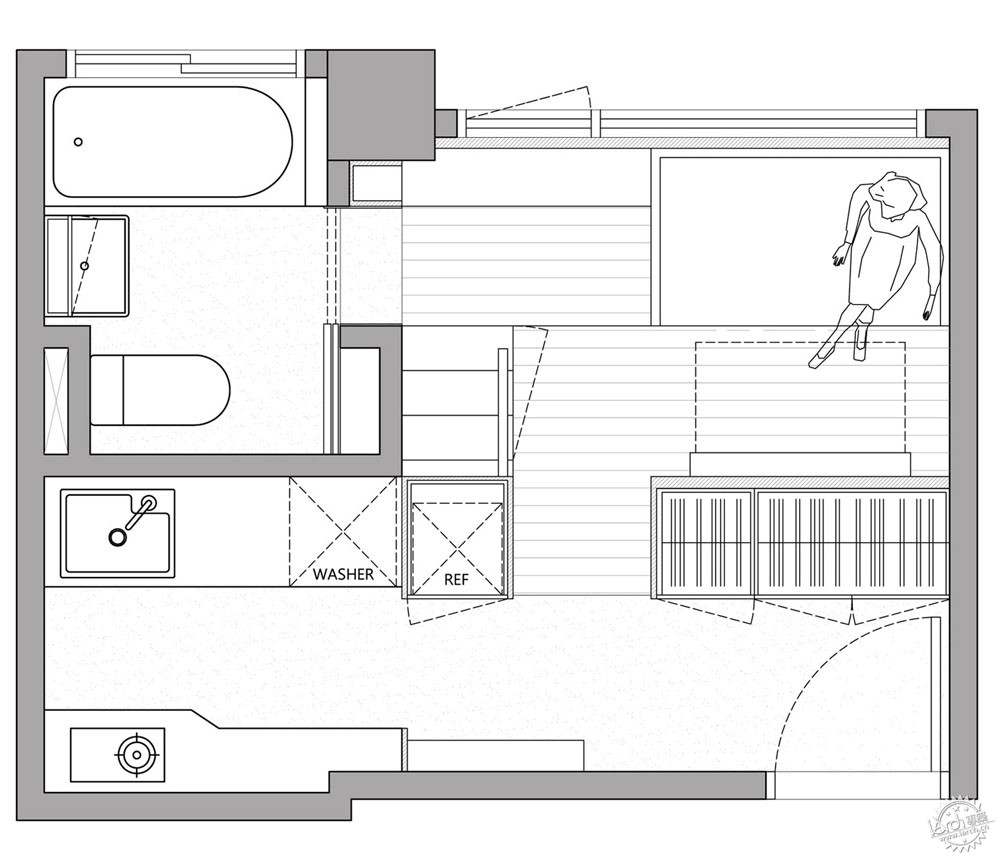
微型夹层空间
台湾A Little Design工作室设计的微型住宅位于台北市,面积只有17.6平方米。这间公寓是为钢琴工作室所设计的。
这间小公寓利用了室内的挑高空间,入口空间和厨房上方设有夹层,夹层的上部设为卧室。
The micro mezzanine
Taiwanese studio A Little Design made room for a piano studio in this 17.6-square-metre apartment in Taipei, Taiwan.
The tiny apartment takes advantage of the high ceilings, with a mezzanine bedroom above the entrance and kitchen.
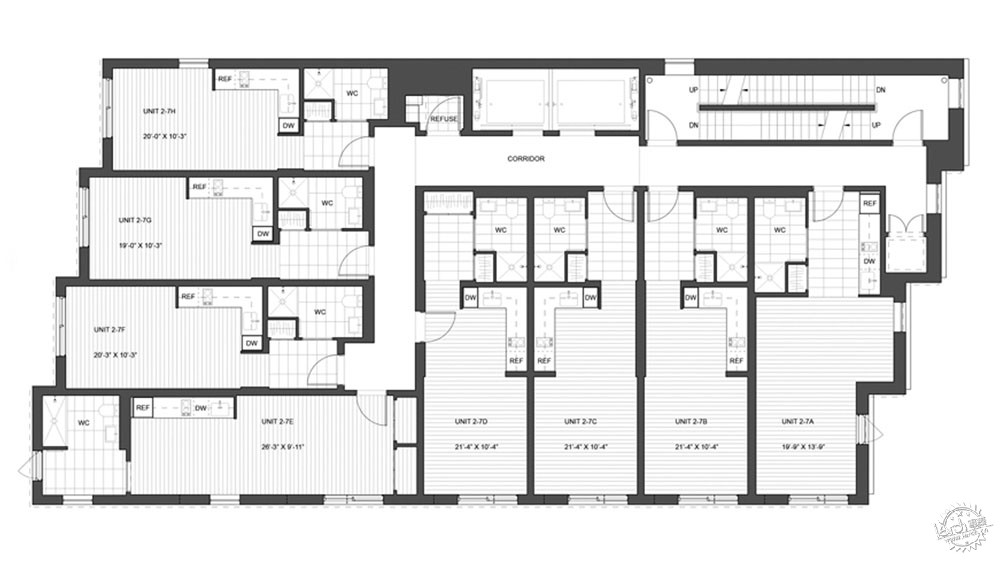
微型公寓
Carmel Place 是纽约的第一座微型公寓大楼。这座九层楼高的公寓楼由 nArchitects设计。该栋公寓楼内共有55套公寓,面积从23平方米到34平方米不等。
每套公寓内都有一个定制的内置家具,这个家具是将沙发和床结合在一起,使起居室与卧室可共用一个空间(白天作为起居室,夜晚作为卧室)。
The micro block
Carmel Place was New York's first micro-apartment tower. Designed by nArchitects, the nine-storey block contains 55 apartment that range in size from 23 to 34 square metres.
Each of the apartments has a custom built-in piece of furniture that combines a sofa and a bed, to allow the living room to become a bedroom at night
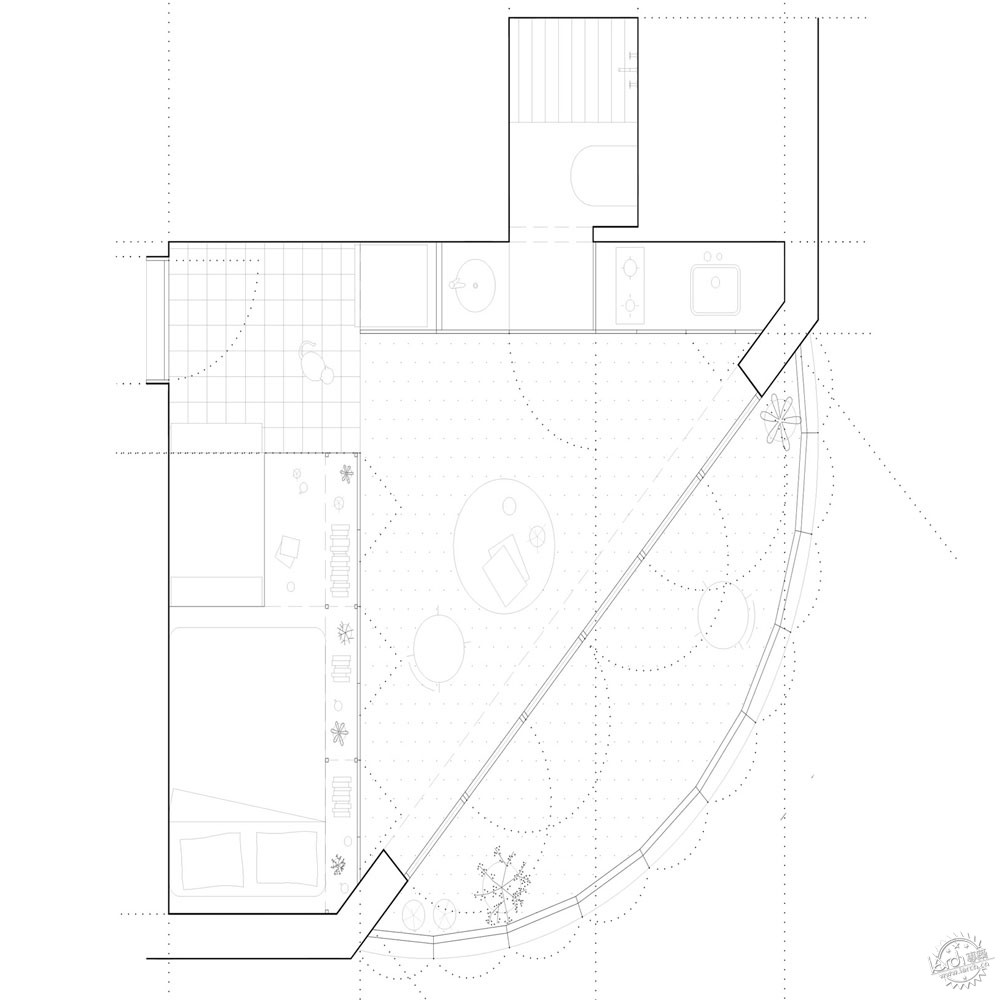
微型弧形公寓
阿根廷的设计工作室IRArquiectura在Buenos Aires的一个街区拐角处设计了这个仅有18平方米的公寓。
这间三角形的小公寓拥有一个弧形的露台,建筑的正立面设置波浪型的穿孔金属板。
The micro wave
Argentinian studio IR Arquitectura designed this compact 18-square-metre apartment on the corner of a block in Buenos Aires.
The small triangular apartment was extended by adding a curved terrace fronted with a wave-like perforated metal screen

微型小木屋
建筑师Alfonso Arango的家乡位于哥伦比亚波哥大附近,他在老家建造了这座面积仅有24平方米的小木屋。
木屋内包括了厨房、浴室和客厅的功能,同时还在内部设置夹层,夹层处设为卧室。
The micro cabin
Architect Alfonso Arango created this 24-square-metre cabin as a weekend retreat alongside his childhood home near Bogota, Colombia.
A kitchen, bathroom and living area, with a mezzanine bedroom above, are squeezed into the black timber-clad cabin
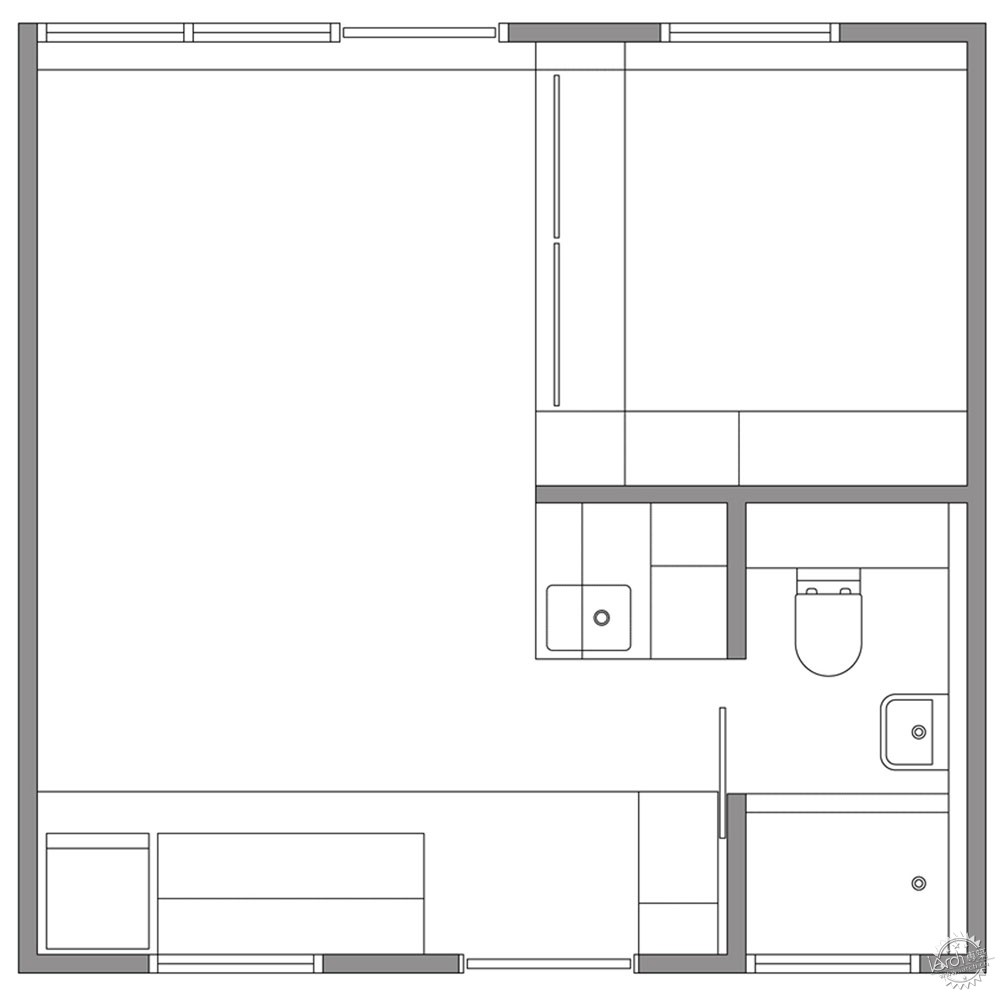
微型方形住宅
在悉尼这个仅有24平方米的公寓内,建筑师在有限的空间使用了多种设计及技术手段。
澳大利亚建筑师Nicholas Gurney用定制的可移动家具把方形公寓内的空间进行了细致的划分,作为一对新婚夫妇的婚房。
The micro cube
The limited space inside this 24-square-metre apartment in Sydney has been arranged using the 5S – sort, straighten, shine, standardise and sustain – organisation method.
Australian architect Nicholas Gurney divided up the spaces in the square-shaped apartment for a newly married couple using bespoke joinery, sliding partitions and moveable furniture.
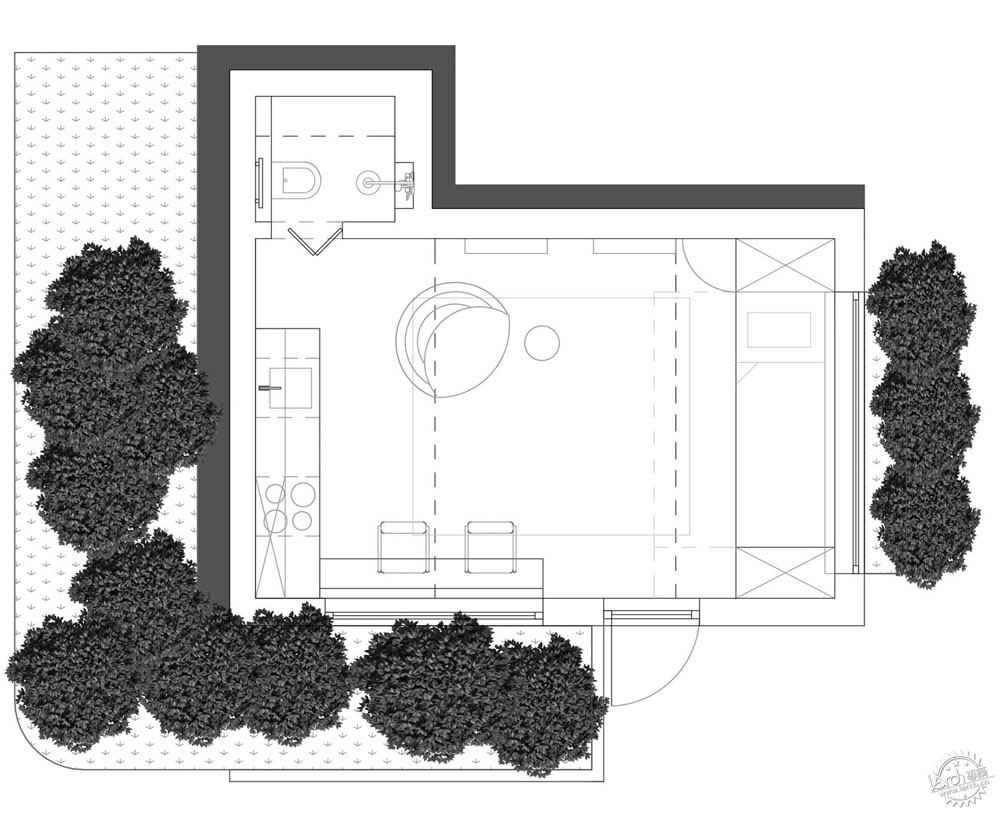
微观“内部”公寓
这座位于立陶宛维尔纽斯的21平米的微型住宅建在旧车库内。其功能包括了一个工作室、起居室、厨房、卧室和卫生间。
设计师在原有的车库内设计了这座房子,房子内覆盖着耐候钢板。设计师通过该设计证明了在一个狭小的空间内舒适地生活是可能的。
The microcosm
This 21-square-metre micro home in Vilnius, Lithuania, was built in a former garage. The garage now contains a studio flat, with spaces to live, cook, sleep, alongside a small toilet.
IM Interior designed the house, which is clad in weathering steel, to demonstrate it is possible to live comfortably in a small space.

微型沙滩别墅
日本建筑工作室YasutakaYoshimura在金川萨格米湾的码头边上设计了这个小小的海边别墅。
这个微型沙滩别墅仅用作周末度假时使用。该项目拥有两个超大的窗户,在内部设有两层楼高。一楼设有一个厨房,二层设有一间卧室和一间休息室。
The micro beach house
Japanese studio Yasutaka Yoshimura Architects designed this tiny seaside home, which stands on stilts on the dockside in Sagami Bay, Kanagawa.
The weekend house, which has two floors squeezed between two oversized windows, was built on a site measuring just three by eight metres. A kitchen is placed on the first floor, with a bedroom and lounge above.
|
|
