
REX House / Felipe Gonzalez Arzac Arquitecto
由专筑网苏一,李韧编译
来自建筑事务所的描述。这座建筑的灵感来源于类似雕塑的形象,看起来能够抵抗重力,悬浮在空中。建筑有着一块巨大的裸露混凝土块,看上去震撼人心。这座独立式住宅位于La Plata郊区。建筑可供2人使用,孩子们可以参观里面的两间卧室。由于平时可能时常会有客人朋友,因此这座房子有着一些“剩余空间”。
Text description provided by the architects. It arises from the idea of creating an architectural object of sculptural character, defying gravity, suspended in the air. It is materialized with a large "block" of exposed concrete, with a surprising presence for the human eye. Detached house, implanted in a corner, located in a suburban neighborhood of the city of La Plata. It is a house of permanent use for 2 (two) people, with children who visit for what is required two bedrooms, and friends who frequent, for this the house requires a more ¨ sporadic ¨ a S.U.M.
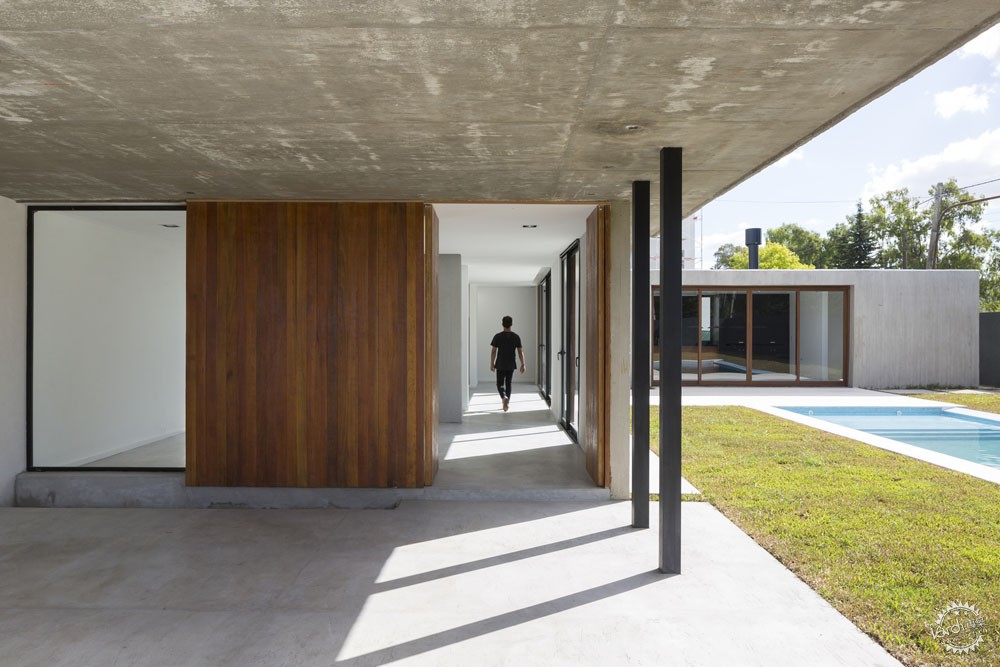
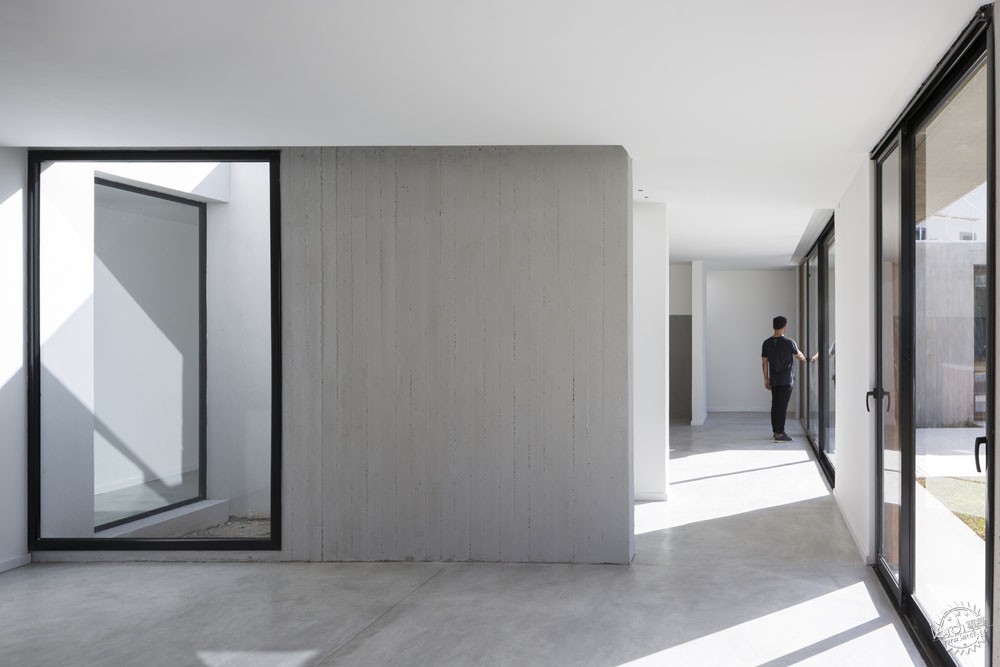
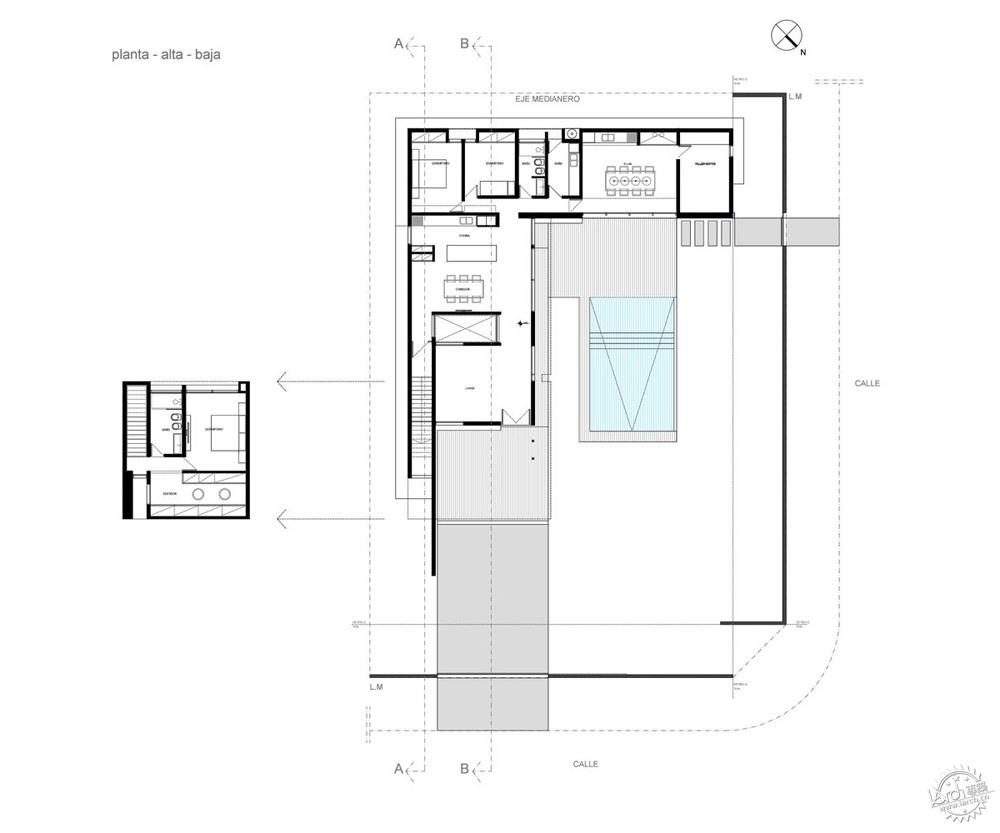
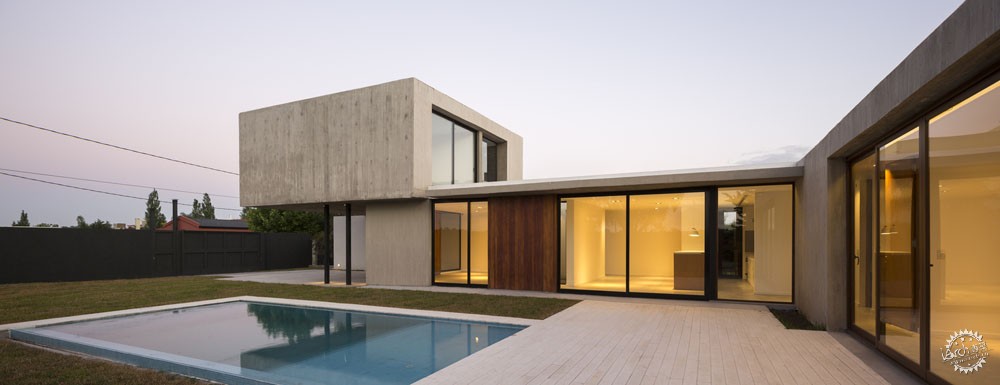
建筑分为两层,其形式与材质则二元对立:
一楼与外部完全相连,用的是混凝土,玻璃和木材,这里主要用于社交,车库位于混凝土砌块下,另外,这里还有一个通往起居室的入口,由庭院隔开,人们再往里走便是餐厅和厨房。这些空间通过一个完全由玻璃穿孔的楼梯连接到上层,顶部灯光营造出“开放天空”的氛围,使用者能够在上部楼层感受到建筑的不同形态。
It is divided into two floors, opposed in their form and materiality:
Ground floor, linked in its entirety with the outside, concrete glass and wood, social life develops in it, a garage that is housed under the concrete block, an entrance to the living room, separated by a patio, appears and discovers the dining room and kitchen. These spaces are connected to the upper floor by a staircase totally perforated by a glass that gives access to overhead light generating an "opening to the sky", and to be able to observe its different states, prior to entering the suspended concrete volume of the upper floor.
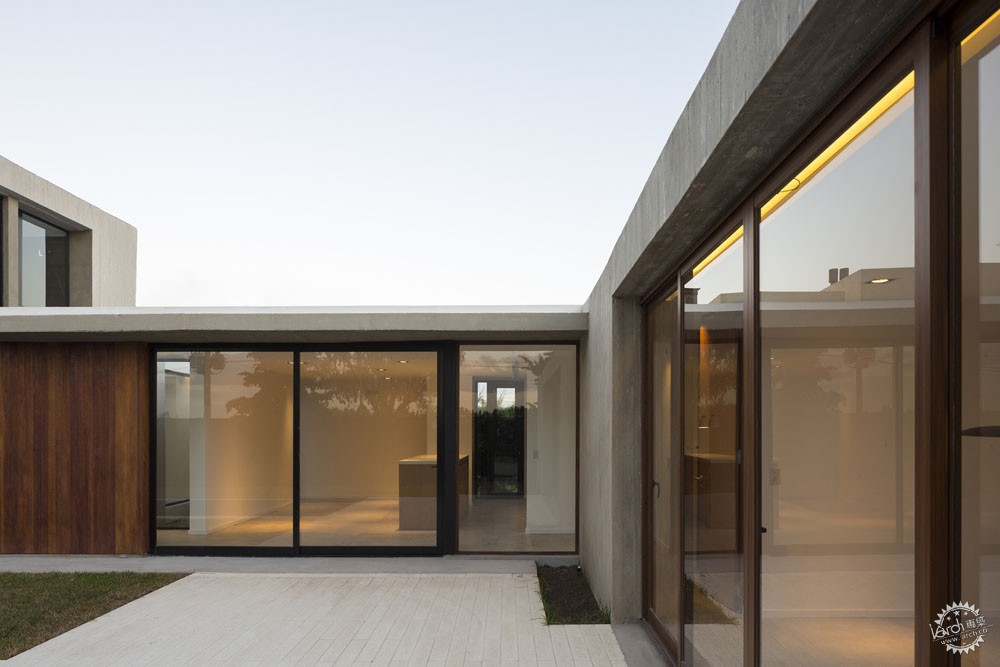
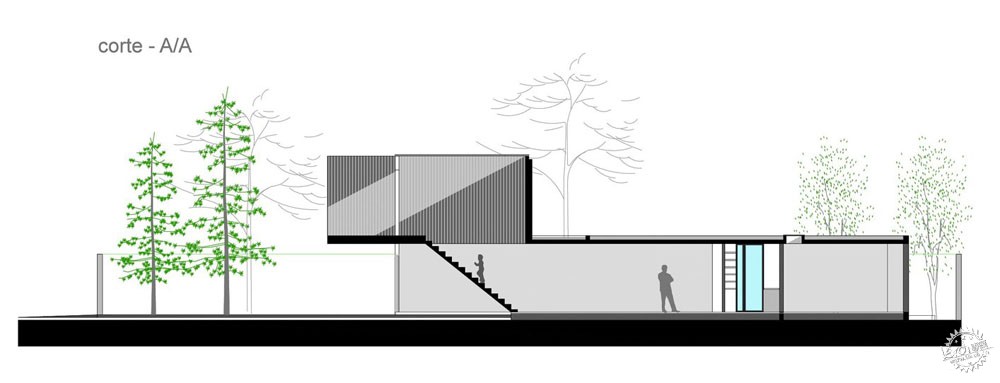

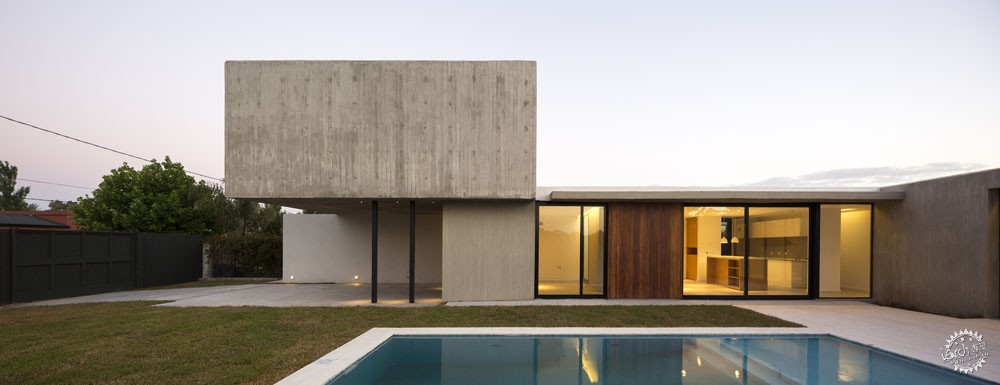
为了使一楼更加完善,厨房后和房子的主门后隐藏了两间卧室,供儿童、朋友参观,其末端便是“剩余空间”,那里可以进行烧烤。所有这些空间都可以场地的中心相连接,那里是一个游泳池,建筑向心布局,逐渐向外延展。建筑的上部楼层与其他部分相对,呈封闭的混凝土体量,没有连接外界,因此可以与外人隔离且保持安静的环境。毫无疑问,它让整座建筑看起来更加个性,并创造了更多氛围。从失重感再到内外空间的模糊,建筑的空间、材料都让人感觉肃静。
To finish with the ground floor, behind the kitchen and the first social sector of the house hide two bedrooms for children, friends and sporadic visits, and everything ends in a S.U.M. with grill. All these spaces are constantly linked to the center of the ground that is the pool, "Everything looks towards the center" and explodes to the outside. High floor, in opposition to the rest of the house, plays with the blind concrete box, without connection to the outside, the inhabitant remains silent and isolated from the rest. Without a doubt, it is the volume that gives personality to the home, and generates within it many sensations, from losing the limits of gravity, the interior and exterior spaces are confused in their limits, and the absolute silence that the material and the architectural composition provides.
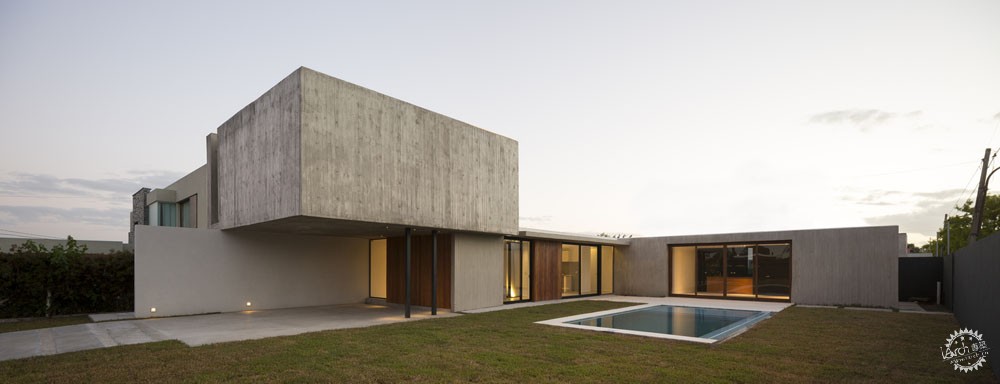
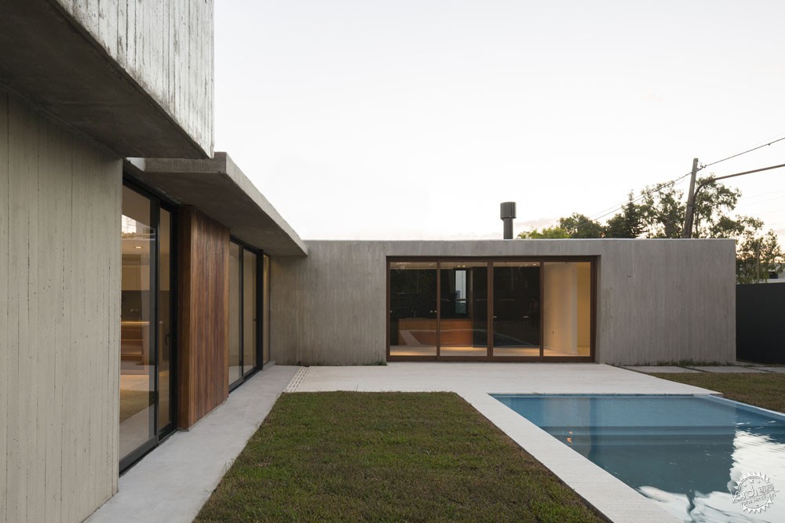
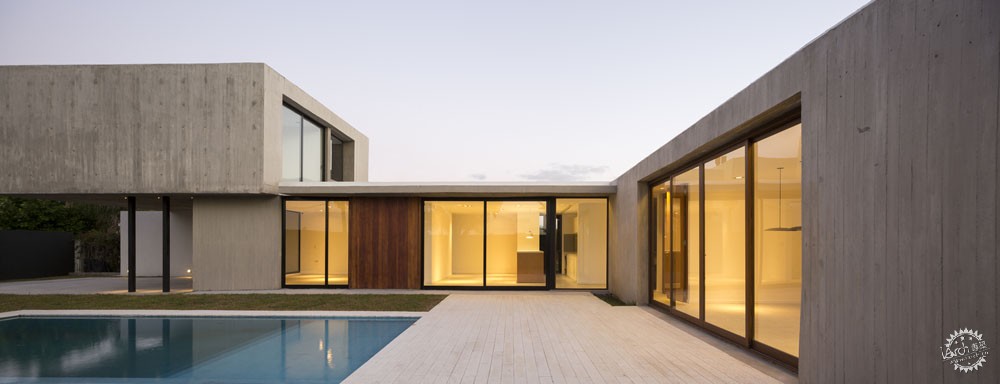
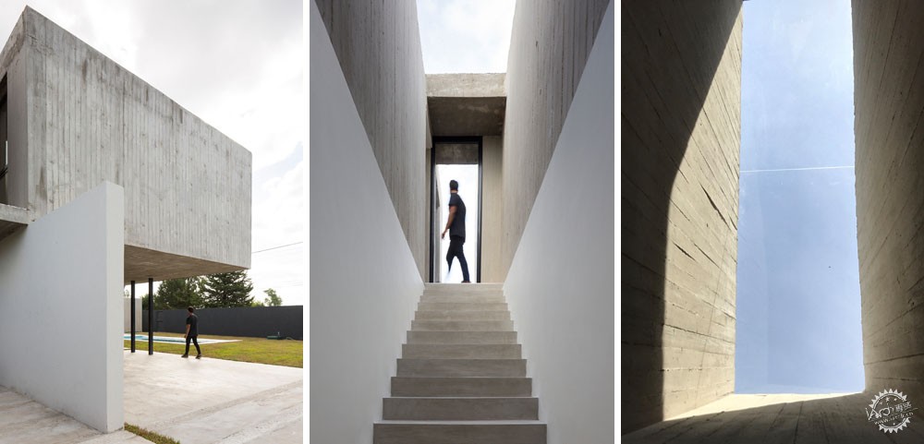

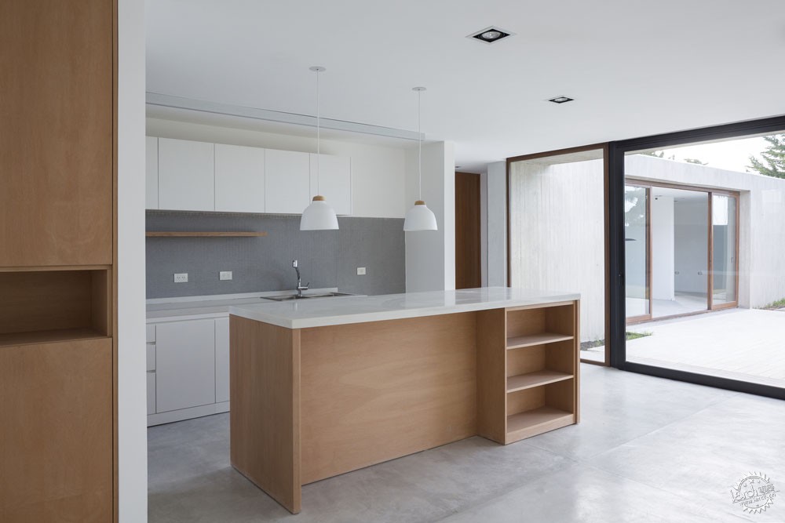
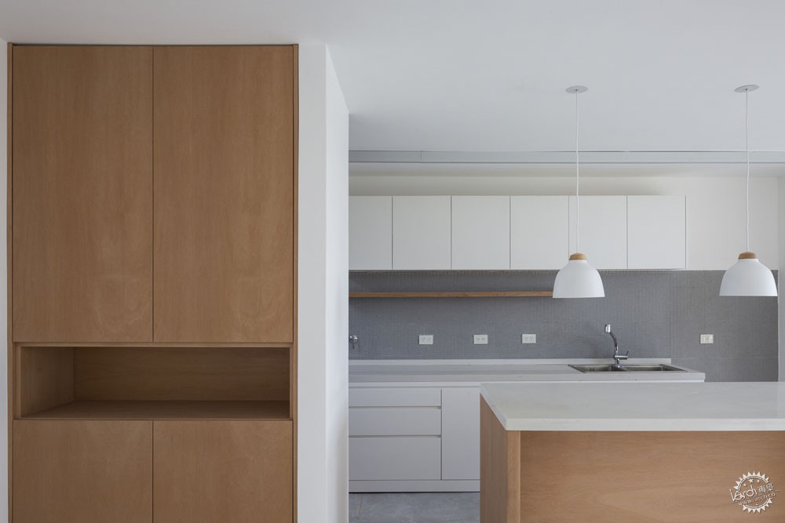
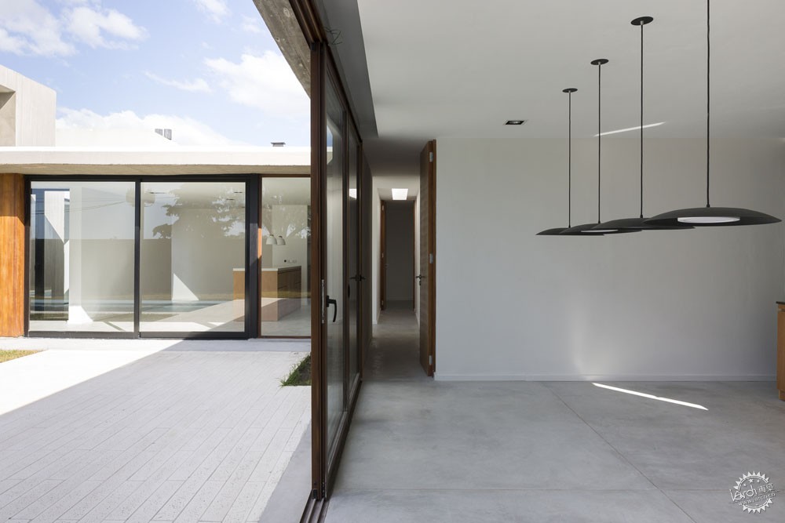
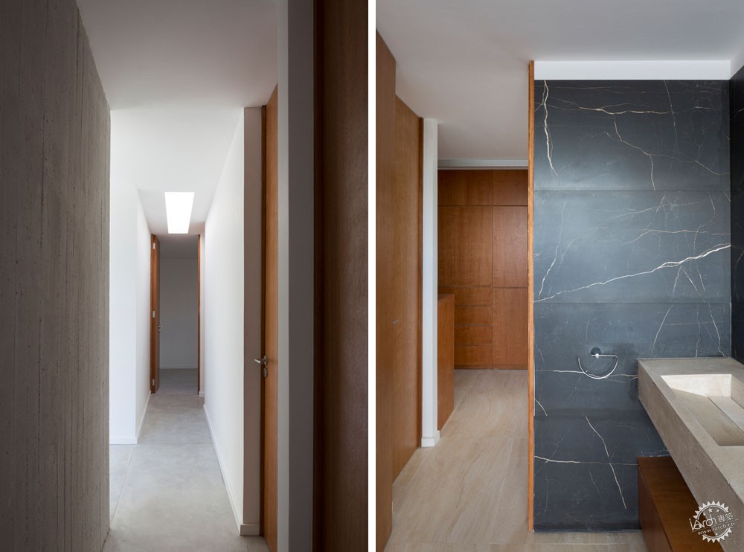
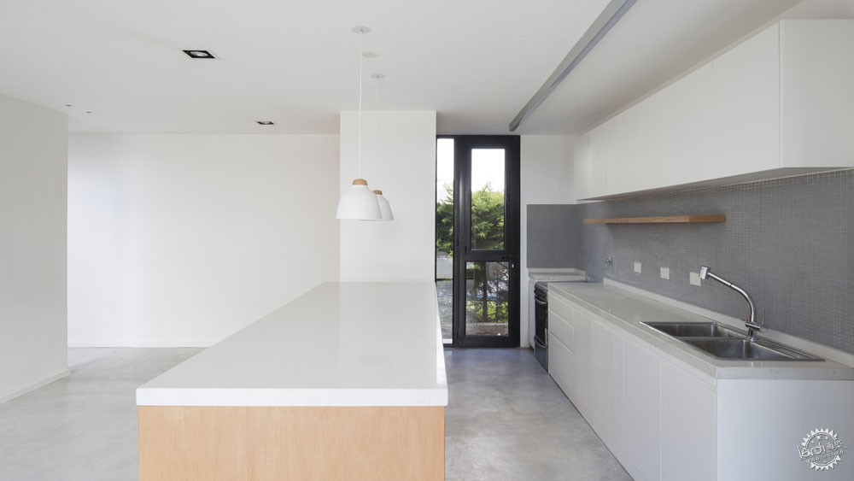
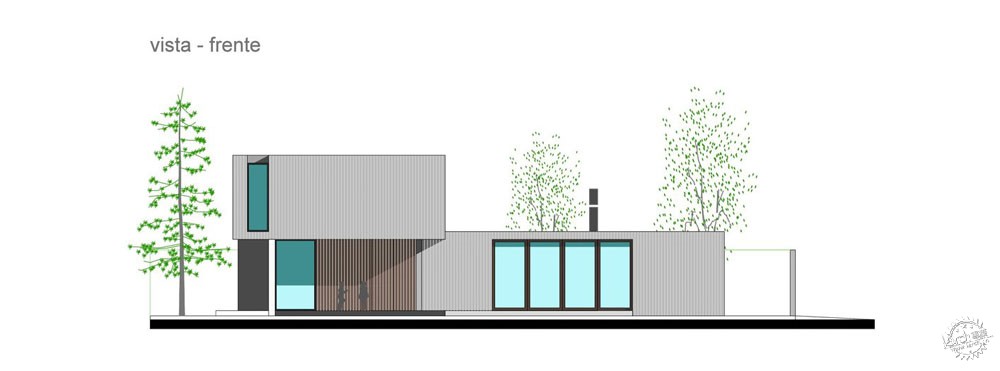
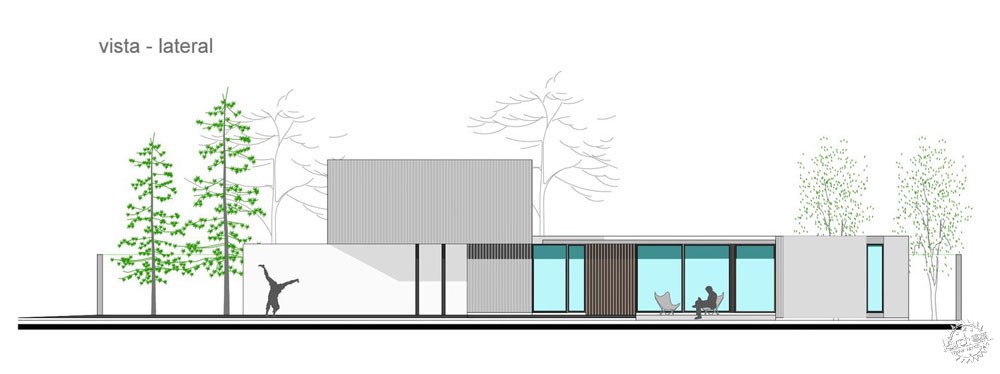
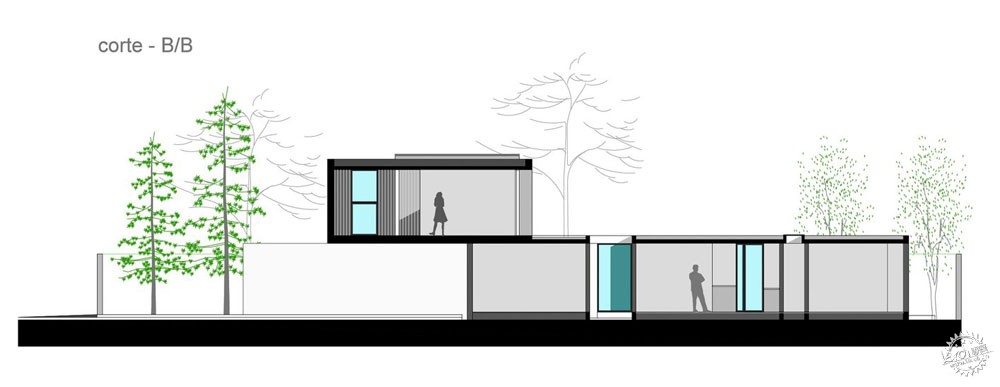
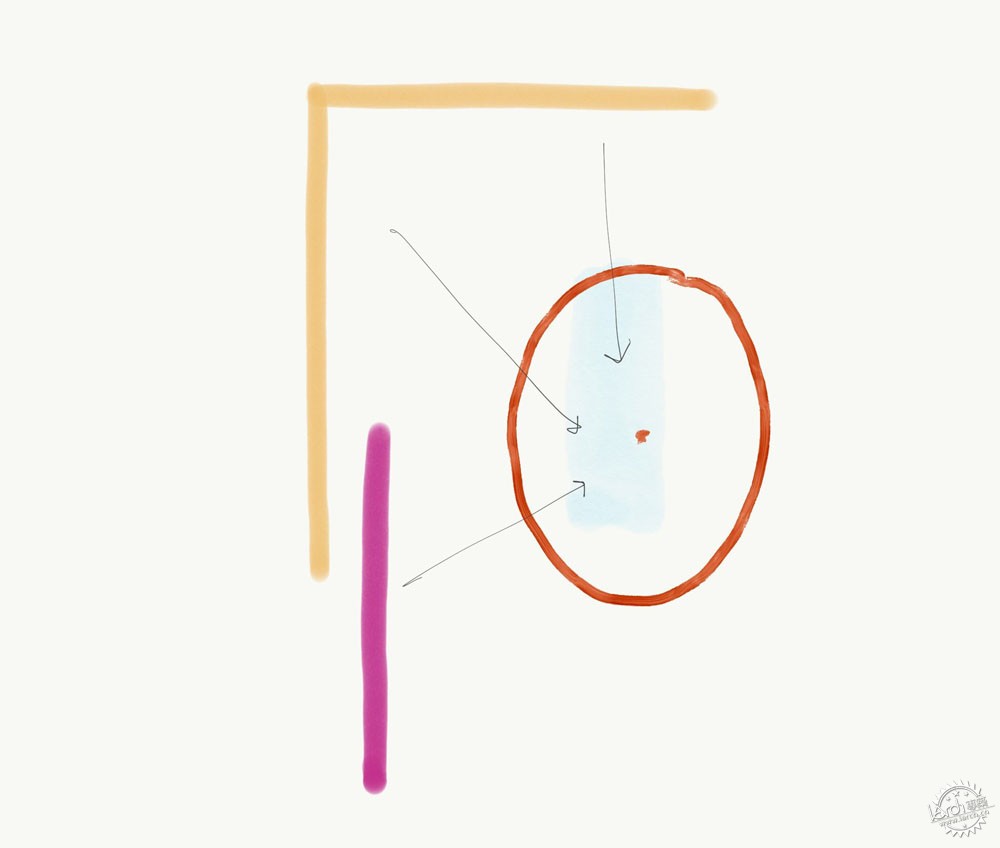
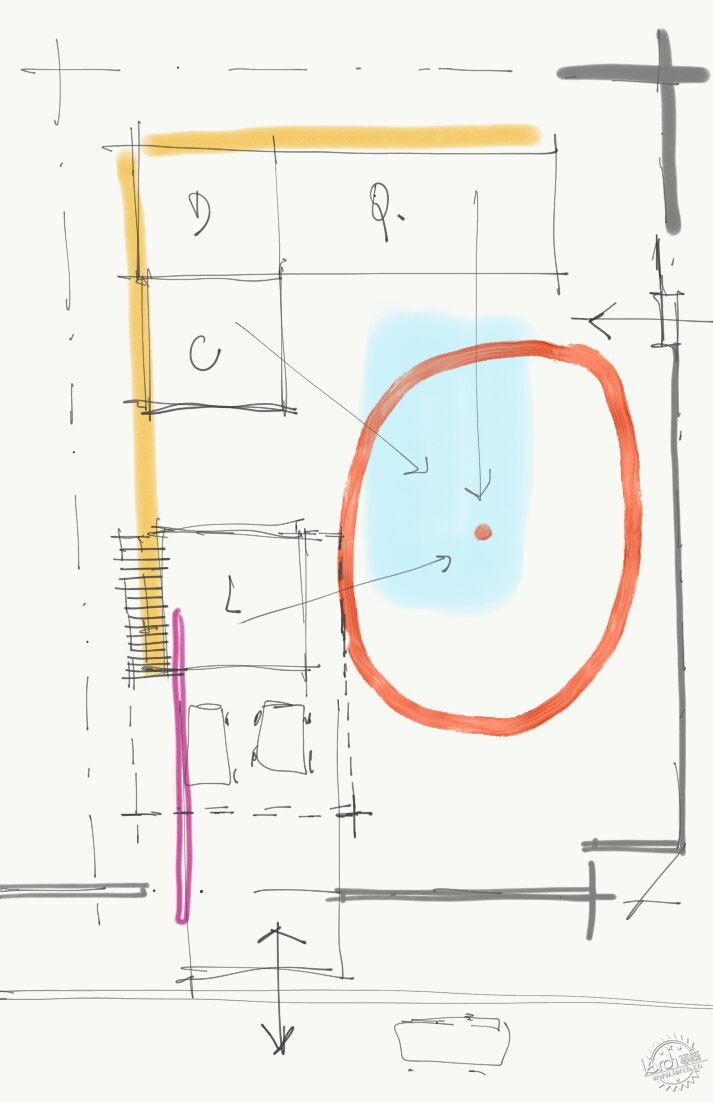
建筑设计:Felipe Gonzalez Arzac Arquitecto
地理位置:阿根廷
类别:住宅
结构:Tomas Boffi
面积:230.0 m2
项目时间:2018年
照片拍摄:Javier Agustin Rojas
制造商:Aluar, Hormigonera platense
Architects: Felipe Gonzalez Arzac Arquitecto
Location: City Bell, Argentina
Category: Houses
Structure: Tomas Boffi
Area: 230.0 m2
Project Year: 2018
Photographs: Javier Agustin Rojas
Manufacturers: Aluar, Hormigonera platense
|
|
