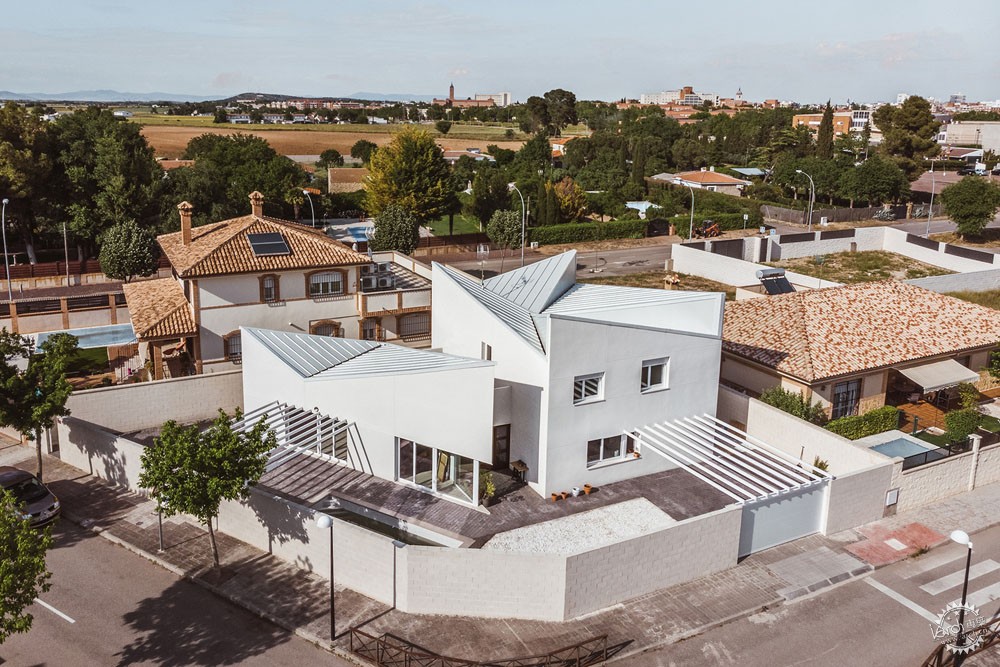
阿尔巴尼亚之家
Albania House / OOIIO Arquitectura
由专筑网邵红佳,王雪纯编译
“磨坊之中”
如何从一张蓝图开始设计一个房子?如何创造一个有个性的家?如何让单独或特别的元素重复多次变成一个住宅设计?OOIIO团队一直以来专攻住宅设计,致力于设计和建造独一无二的家庭住宅,尝试多种富有创造性的技巧,制作出让人耳目一新的住宅。
“In the land of mills”
How to deal with the design of a house starting from a blank paper? How to organize and shape something as personal and important for a family as their own home? How to make singular and special something so many times repeated as a single-family housing project? The OOIIO Architecture team is specialized over the years in the design and construction of unique homes, investigating different creative techniques to find originality, surprise and awaken new sensations in the projects they carry out.
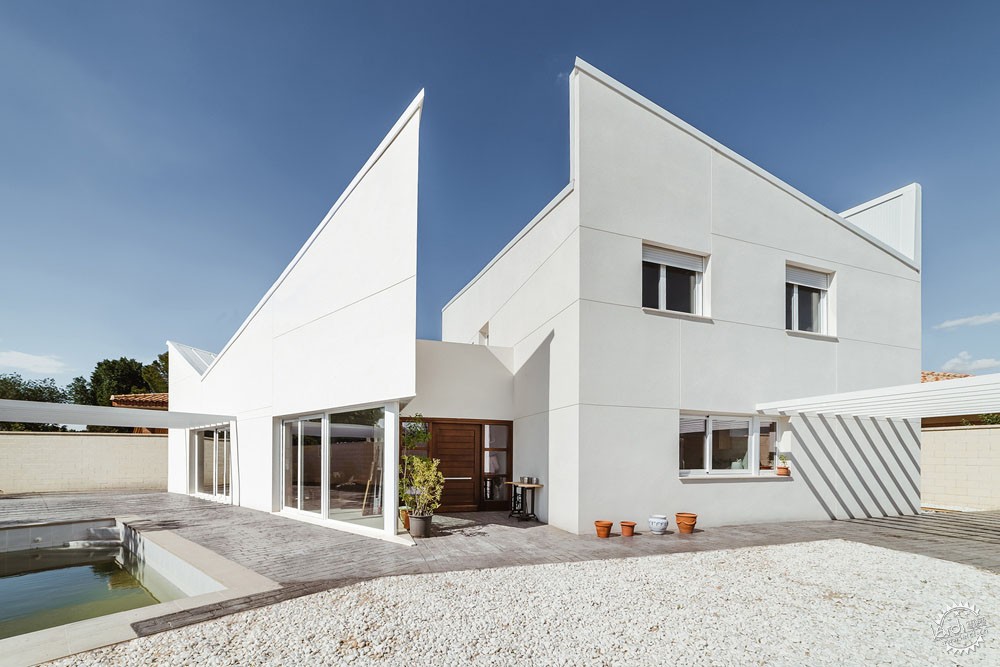

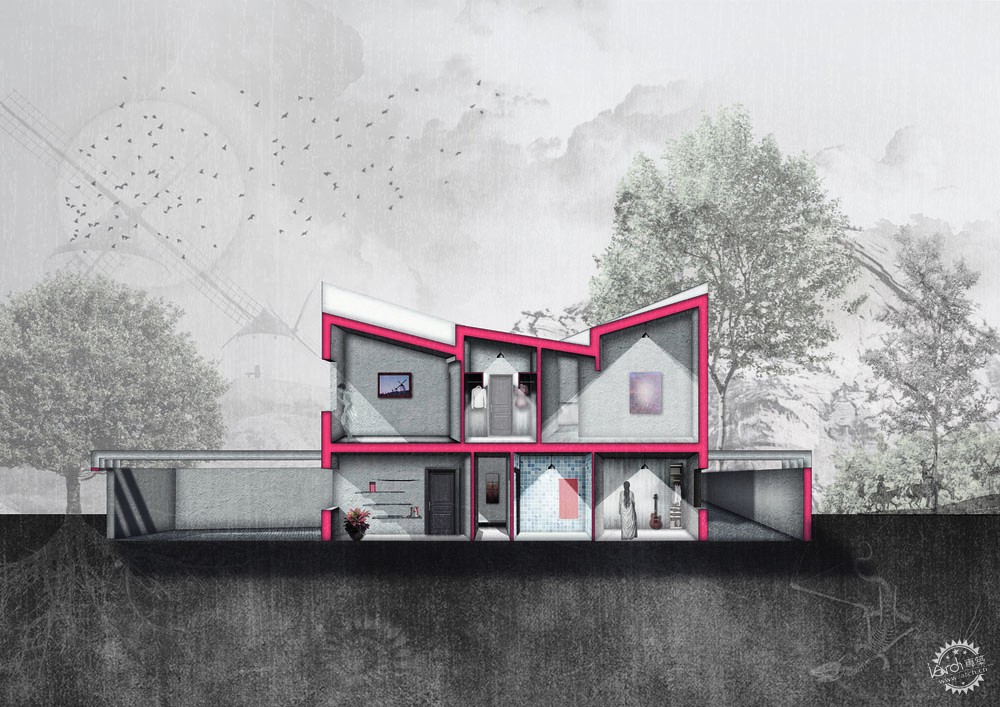
运用达利等超现实主义艺术家的创作方法,OOIIO团队运用了梦想的概念,他们通过技术和实践把幻想变成现实。设计是这样开始的:在满足客户的需求,勘察场地和设计规范以后,寻找与生活中的诗意,使设计既贴近生活又具有启发性。
pplying the “paranoiac-critical” method used by Dali and other Surrealist artists, the OOIIO Architects Team look for references, links, in the world of dreams, of the imagination, which they then shape and turn into reality through technique and constructive logic. This is how that house design process started: after understanding the needs of the clients, site and regulations, the imagination was let fly in search of some poetic link that formed part of their lives and that they identified as something close and suggestive.
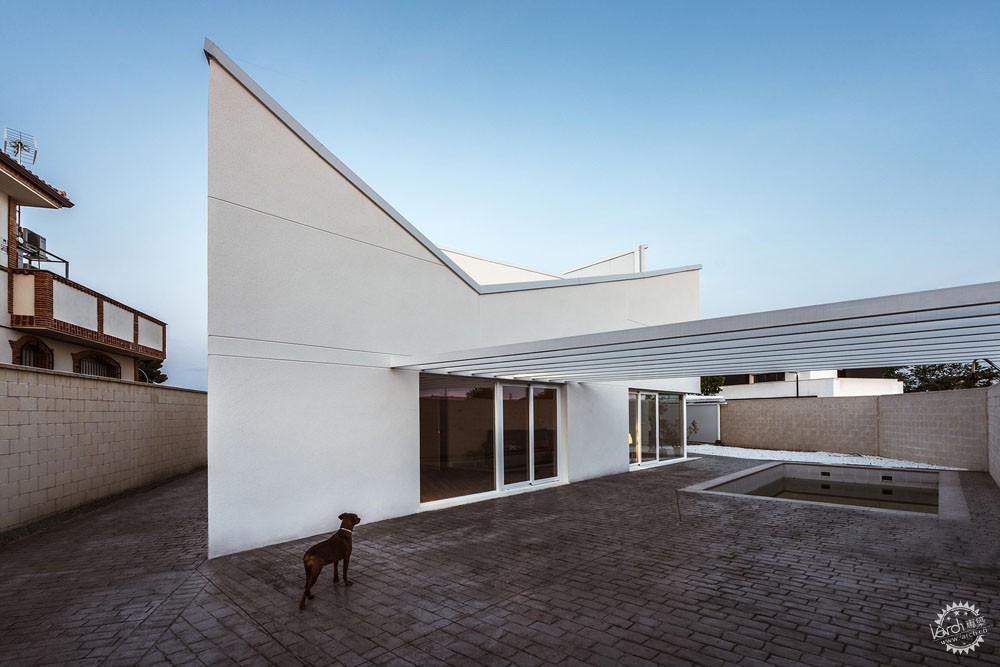
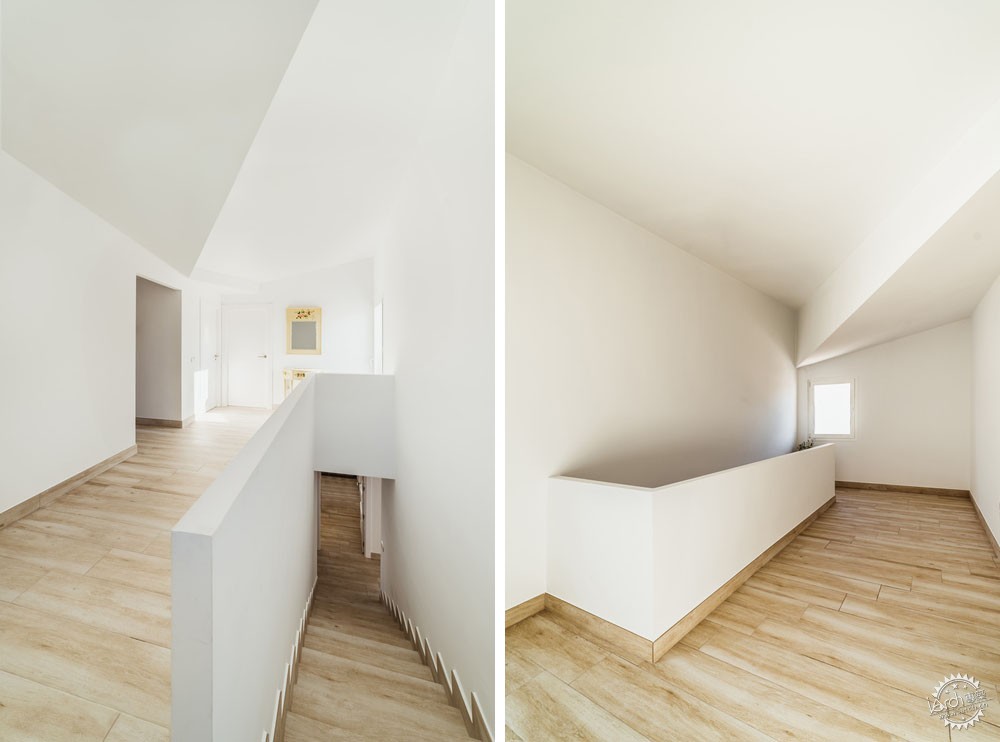
当我们来到著名的La Mancha Mills时,这个巨大的传统建筑在周围的景色中显得十分醒目,白色粗糙的圆柱体与微风和阳光为伴。它白色圆柱的垂直线与风车叶片、倾斜屋顶的对角线组成了它简洁的形状和结构。
Thus we arrive at the famous La Mancha Mills, a traditional massive constructions, which emerge strikingly in the landscape of this area as cylindrical, white and coarse volumes that play with the sunlight and the wind. Its simple shape and architecture is a combination of the vertical lines of the white cylinder with the diagonals of its characteristics blades and inclined roof.
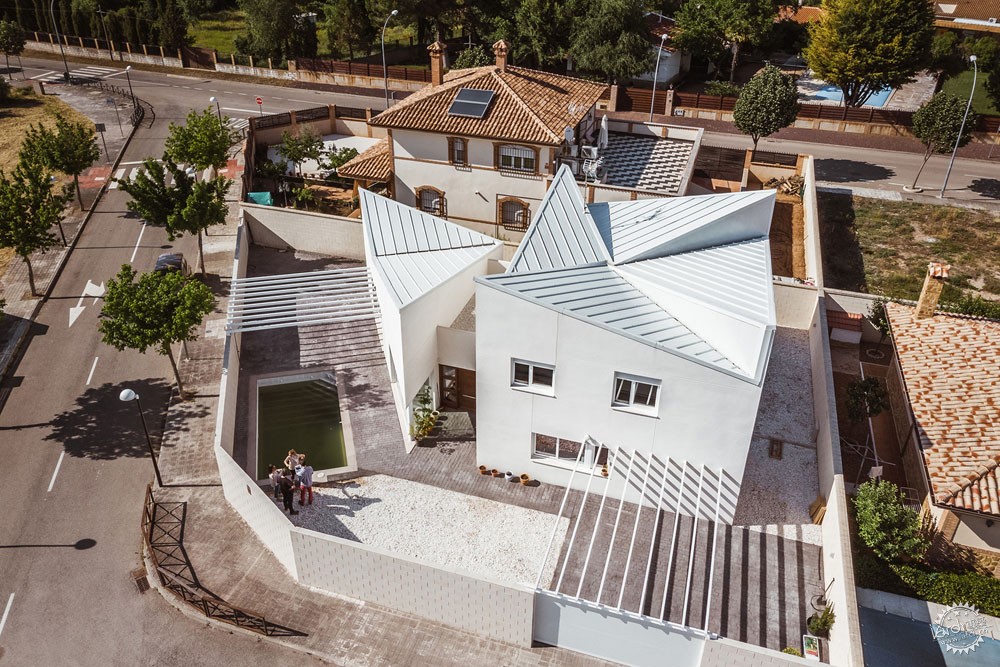
Albania House通过抽象的方式表达这一切。就像达利在他家乡的石头和海岸上看到的人脸一样,OOIIO Architects把风车元素融入现代住宅。一个像磨坊,但又完全不是磨坊,而是被分解再重新组装的住宅。一个游戏,一个实验,一种艺术技巧在建筑领域应用,创造出了一个独一无二的作品。
Albania House wants to be an abstraction of all this. As Dali saw human faces on the rocks of the coast of his hometown Cadaques, OOIIO Architects wanted to suggest windmills in a contemporary single-family house. A house that resembles a mill, decomposed and recomposed again, completing a different figure. A game, an experiment, an application of artistic techniques in architecture to create a unique work, nothing standardized.
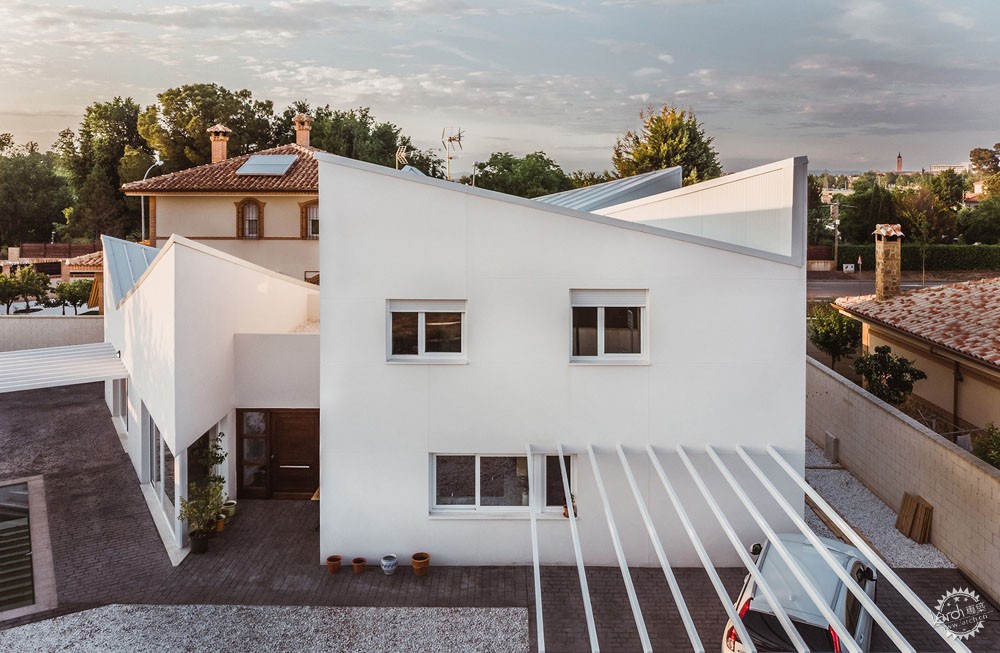
场地位于城市的郊区,在Ciudad Real 的La Mancha 乡村和城市交汇处的一个十分安静的居住区内。最具有观察力的和最梦想的步行者找到这个房子的时候,会打开想象力的大门,一个连接着当地文化符号,房子的正面看起来像一张躲在墙后面盯着我们的巨人的脸。它到底是个磨坊呢,还是个巨人呢?
The plot is located on the outskirts of the city, in a quiet residential area just where the countryside meets the urban, in a place of La Mancha, Ciudad Real. The most observant and dreamer walkers who find the house there will discover a new link to the imagination, a link to another local cultural reference, the facades of the house look like the faces of giants who look at us directly defiant behind the wall of the house. So? ... Are they mills, or giants?

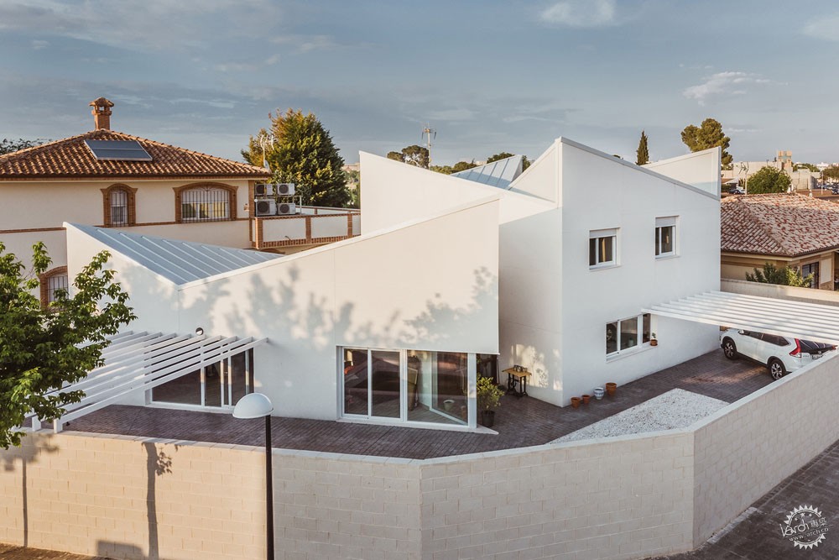
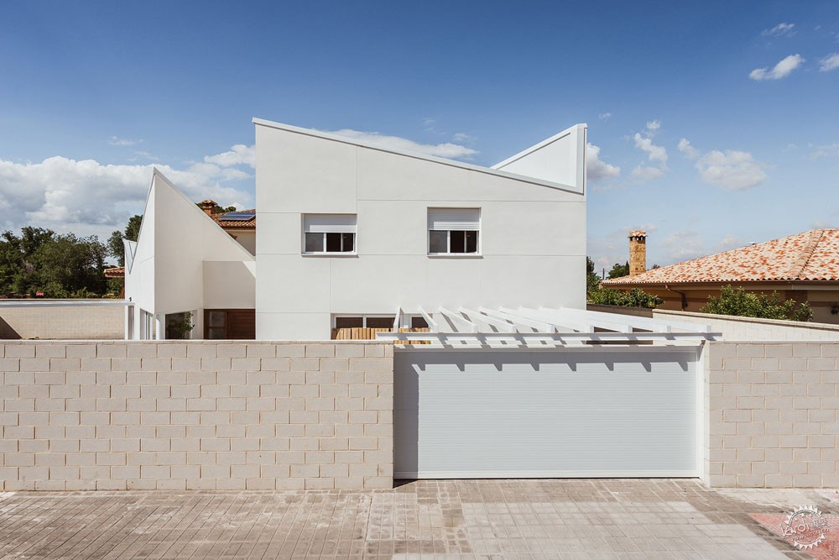
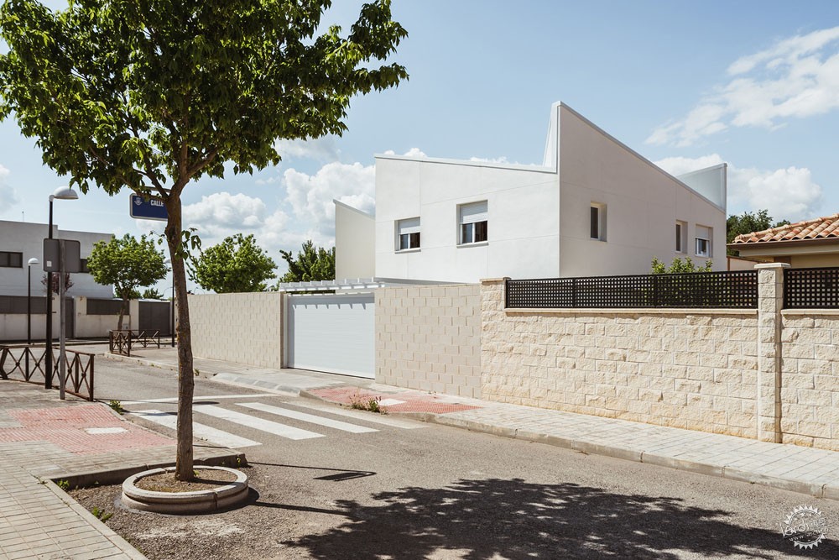
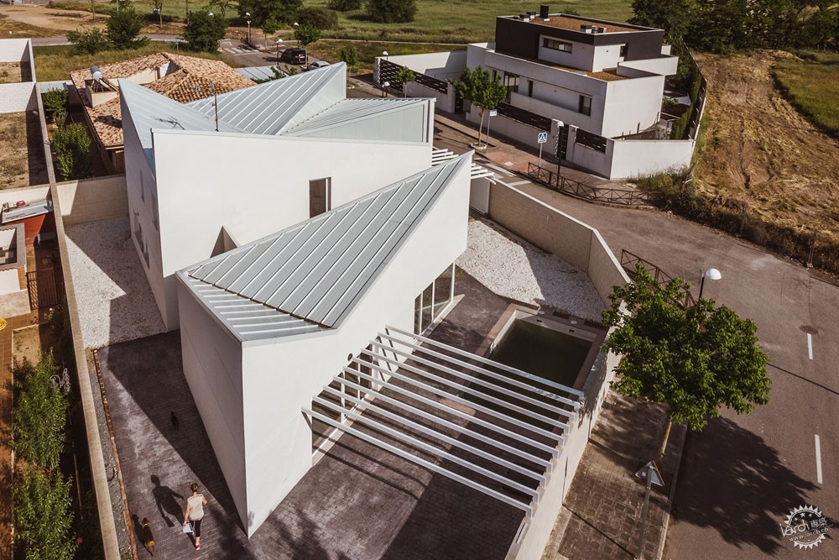
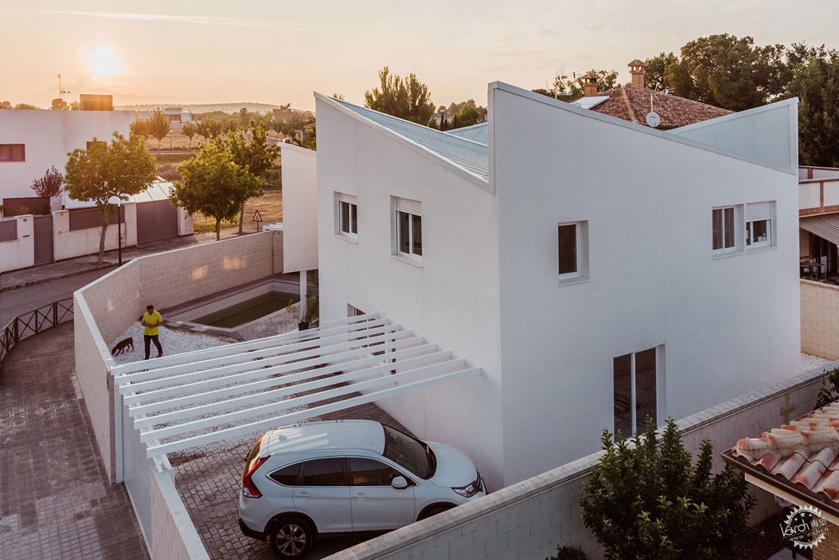
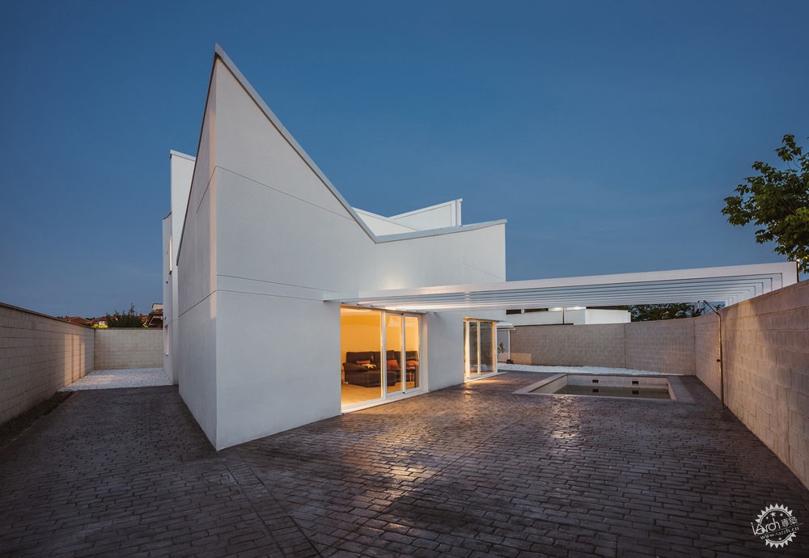
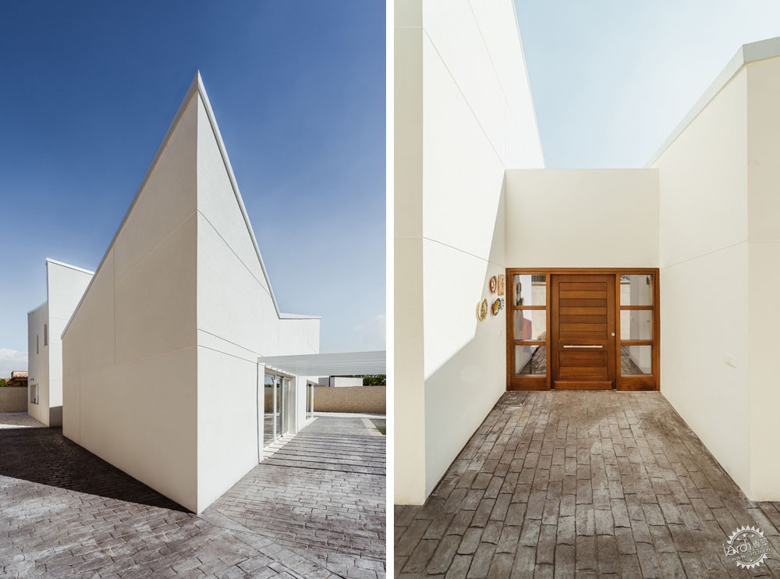
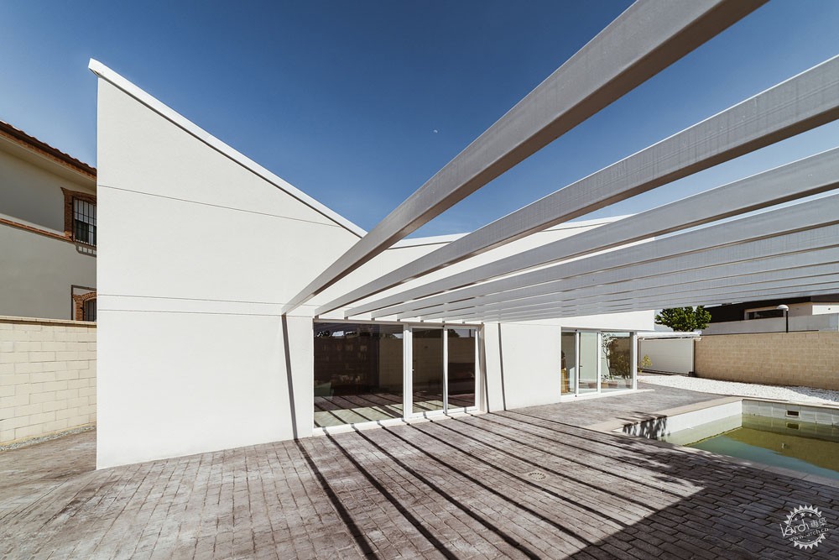

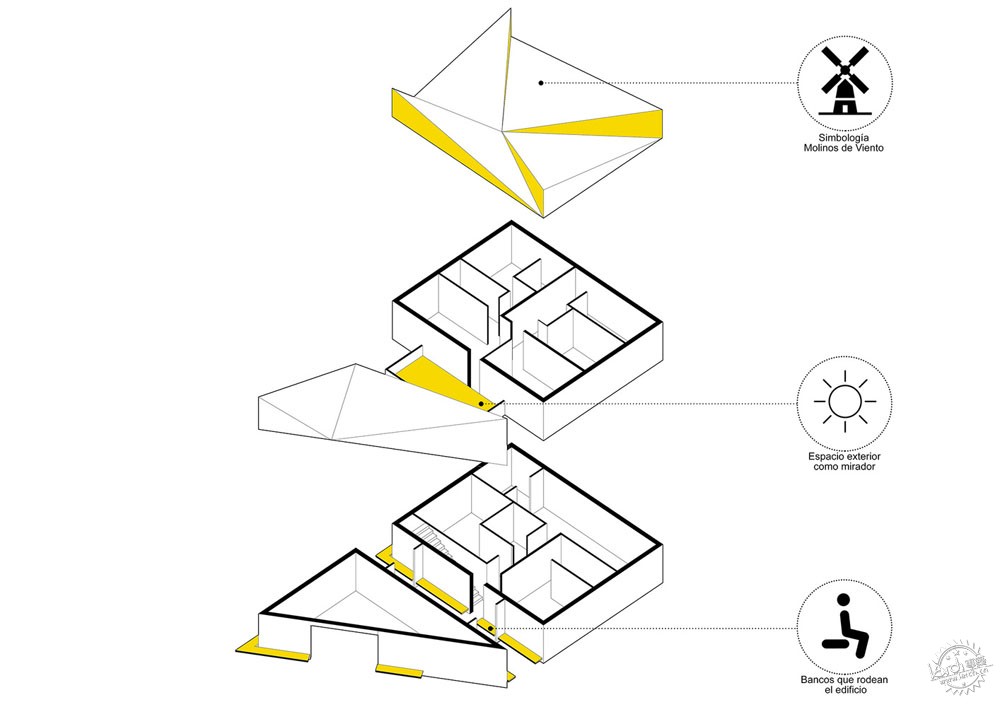
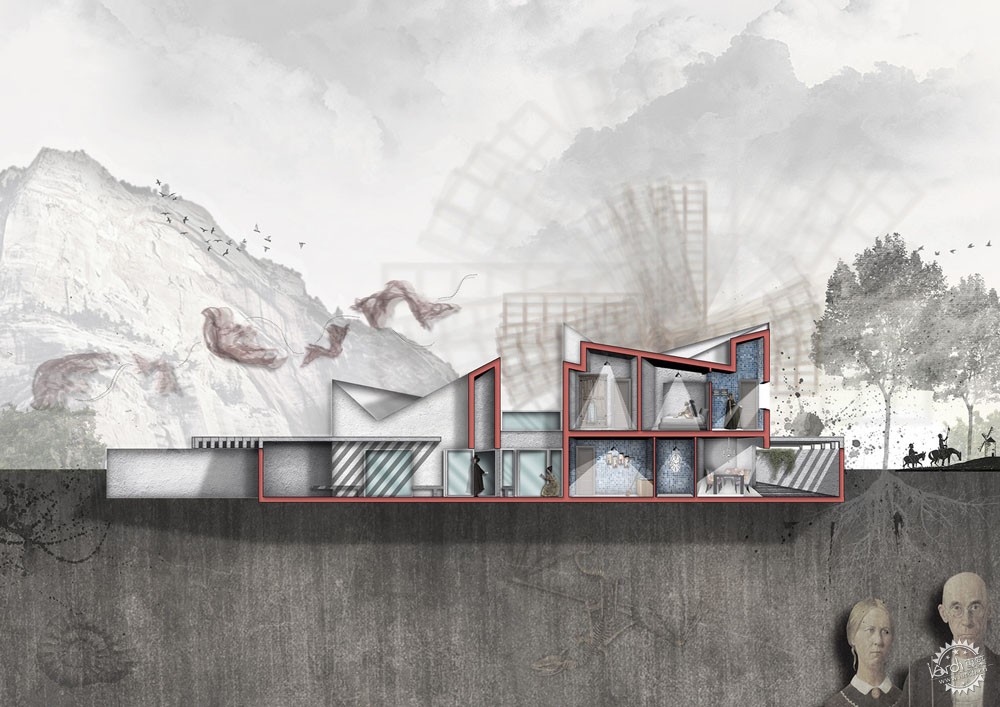
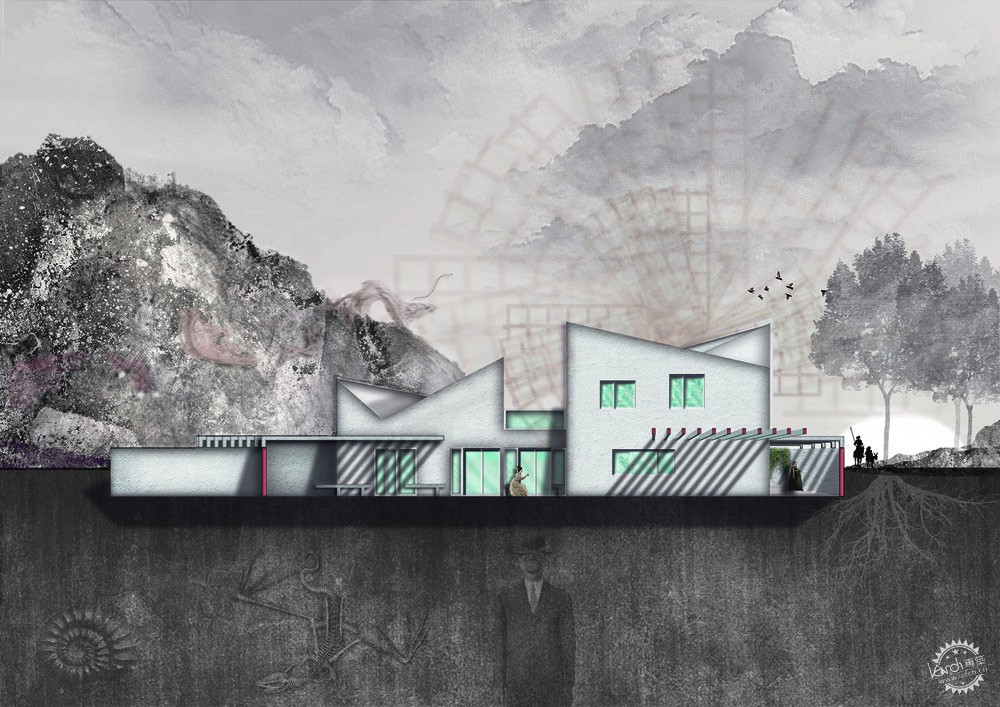

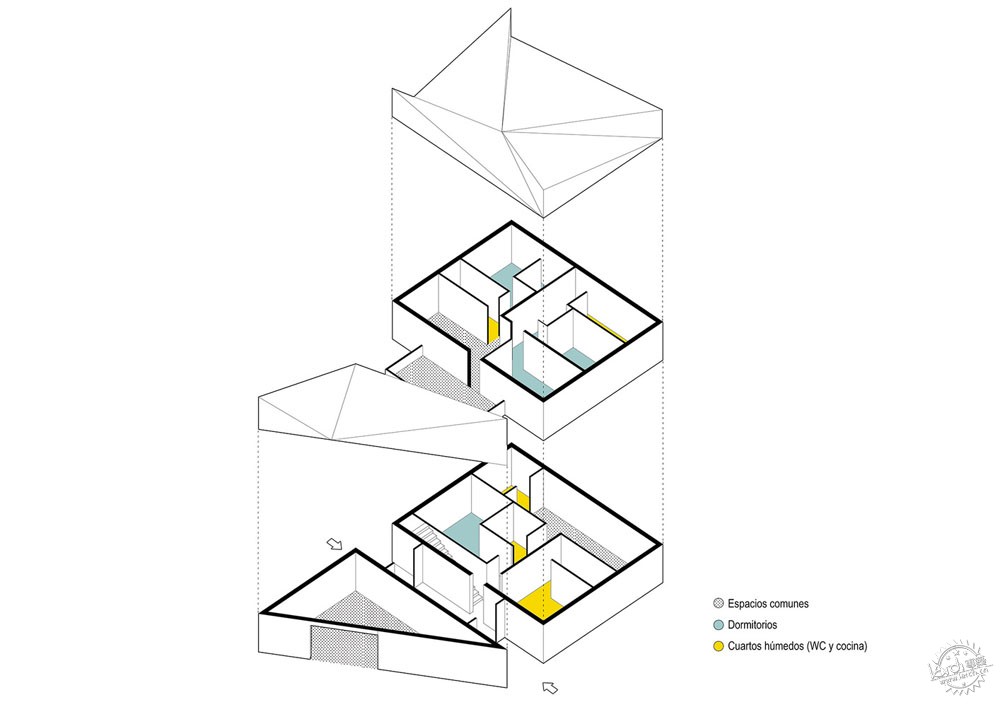
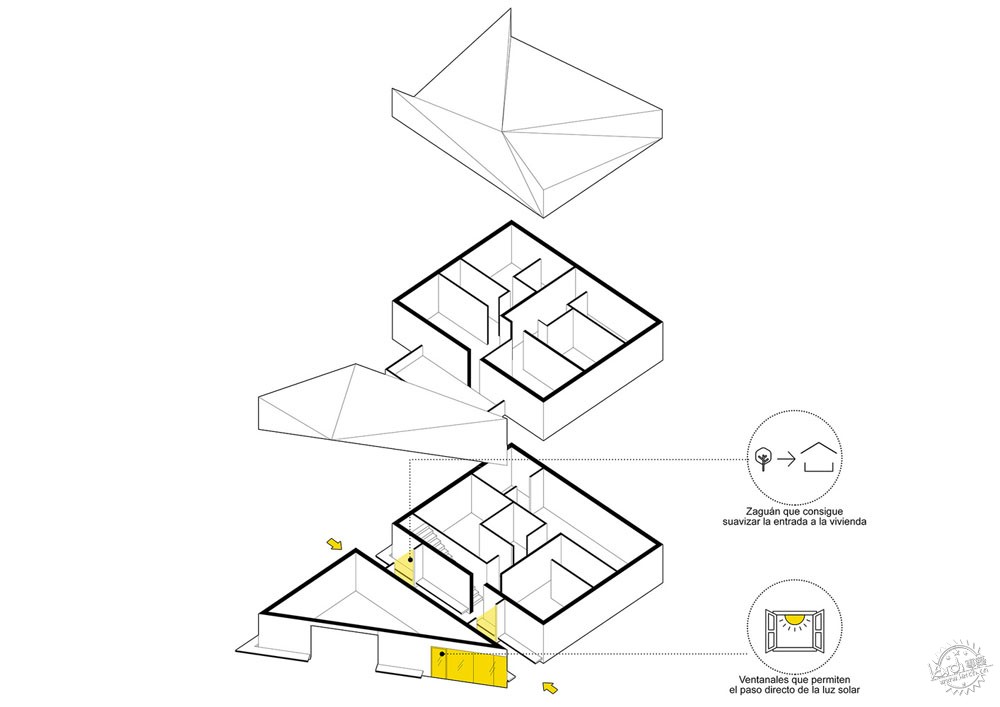
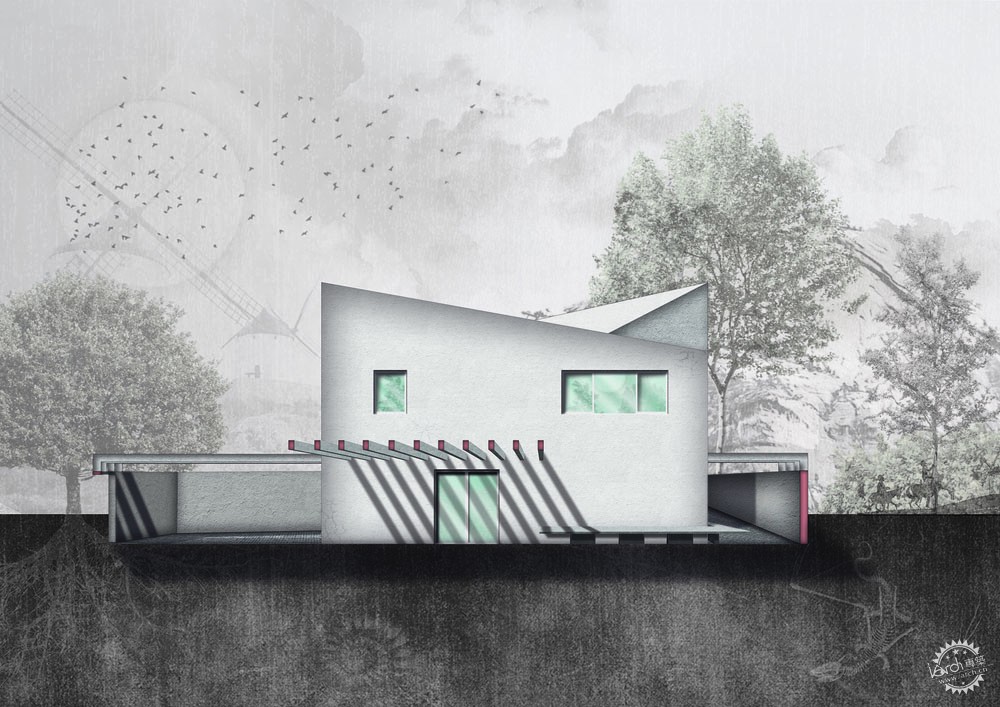
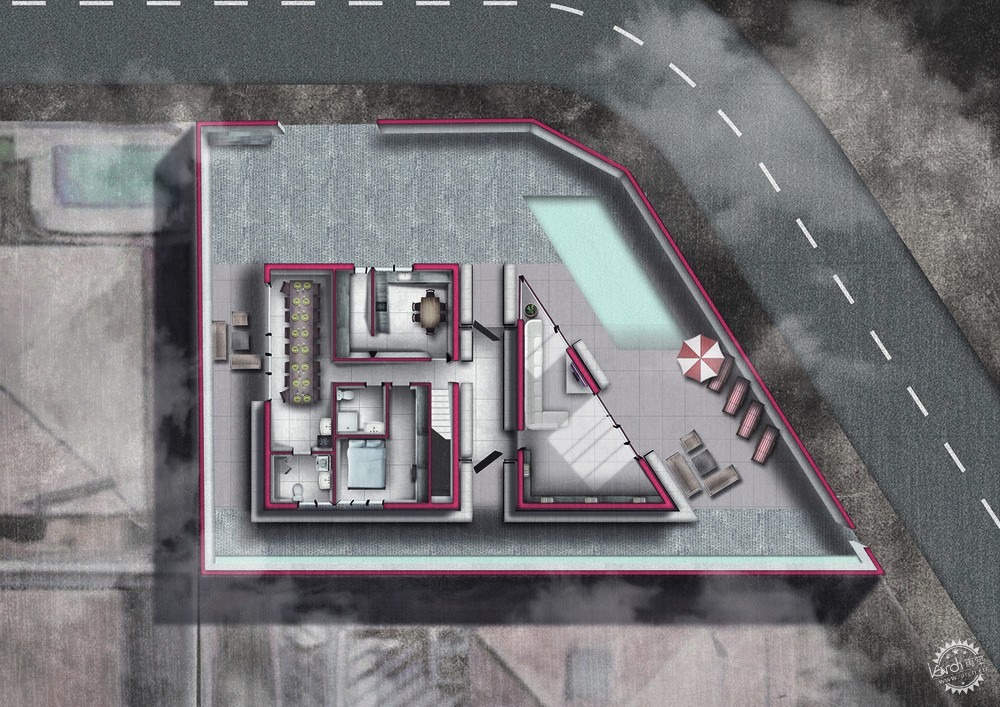
建筑设计:OOIIO Arquitectura
地点:西班牙,雷阿尔城
项目类别:住宅
首席建筑师:JoaquínMillánVillamuelas
面积:250.0平方米
项目日期:2019
摄影:josefotoinmo
制造商:DAIKIN, Grupo Halcón Cerámicas, Baumit
设计团队:Joaquín Millán Villamuelas, Natalia Garmendia Cobo, Irene Muñoz Fernández, Alessio Runci, Pilar Bolaños Almeida, Marta Muñoz Hermoso, Paolo Mercorillo, Mario Gómez de Agüero
客户:保密
专业工程师:Consultora CPE, Juan Vallejo
顾问:Agroser Ingenieros
Architects: OOIIO Arquitectura
Location: Ciudad Real, Spain
Category: Houses
Lead Architect: Joaquín Millán Villamuelas
Area: 250.0 m2
Project Year: 2019
Photographs: josefotoinmo
Manufacturers: DAIKIN, Grupo Halcón Cerámicas, Baumit
Design Team: Joaquín Millán Villamuelas, Natalia Garmendia Cobo, Irene Muñoz Fernández, Alessio Runci, Pilar Bolaños Almeida, Marta Muñoz Hermoso, Paolo Mercorillo, Mario Gómez de Agüero
Client: Private
Ingenierías especializadas: Consultora CPE, Juan Vallejo
Consulting: Agroser Ingenieros
|
|
