米兰理工大学的翻新工程正在进行中
Renzo Piano meets Gio Ponti: renovation of Milan Politecnico underway
由专筑网亚森君,王雪纯编译
莱昂纳多校区是米兰理工大学建筑学院的所在地,本次翻新旨在“修复”学院与周边和城市的关系。
The regeneration of the Leonardo Campus, home of the school of architecture, aims to “mend” the relationship with the neighbourhood and the city.
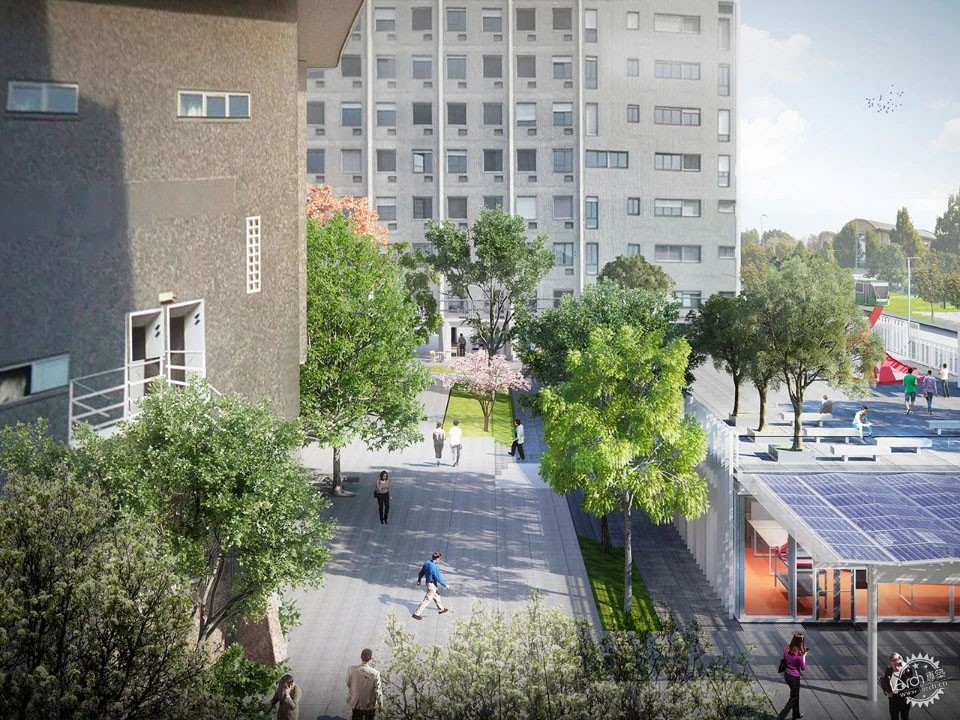
建筑师伦佐·皮亚诺(Renzo Piano)是米兰理工大学(Politecnico di Milano)的校友。皮亚诺在之前米兰举行的新闻发布会中,公开了翻新方案的相关细节。
Piano表示,翻新建筑学院校区的目的是优化校区与周边的Citta Studi社区、修复与米兰城市之间的空间关系,让广场和周围的绿地产生联系,包括Romano 游泳池公园和列奥纳多·达·芬奇广场等地点。
Senator-architect Renzo Piano, an alumnus of the Politecnico di Milano, described his project for the university as a “mending” operation when he revealed plans to press in Milan late last week.
His redevelopment of the campus for the school of architecture aims to optimise the spatial relations with the Città Studi neighbourhood and wider Milan, reconnecting a plaza with surrounding green areas, including the Romano swimming pool park and Piazza Leonardo da Vinci.
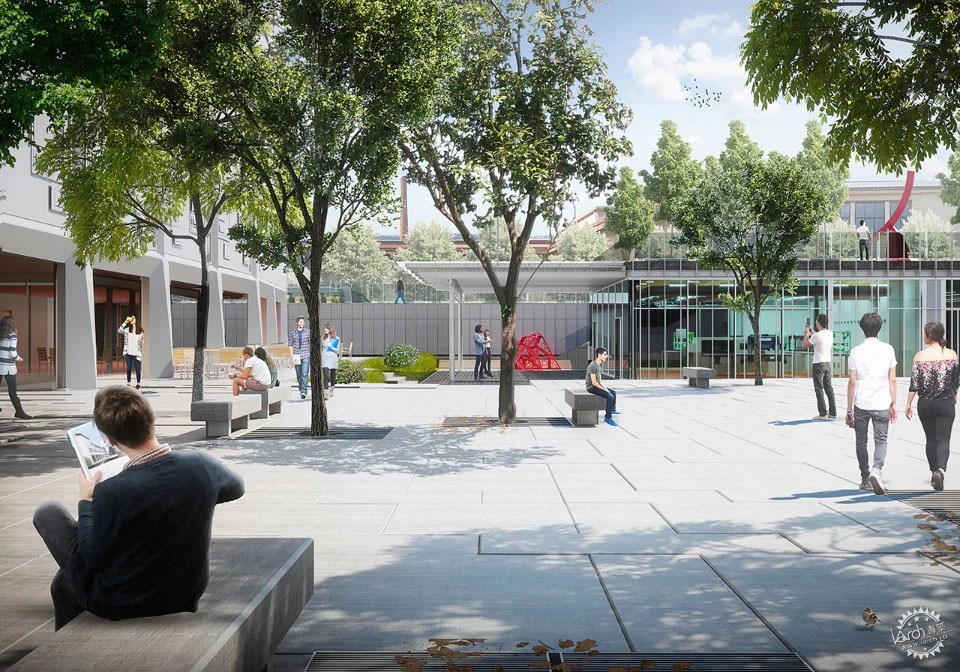
在该图册中:效果图来源包括Renzo Piano,Ottavio Di Blasi 及其合伙人;米兰理工大学建筑学院/In this gallery: images, renders and sketches of the project by Renzo Piano, Ottavio Di Blasi with Ottavio Di Blasi & Partners and the Technical Building Area of the Politecnico di Milano
用Piano的话说,本次翻新工程的目的在于“梳理、清理和解放,而不是增加设施”,并将在 Gio Ponti、Piero Portaluppi和Vittoriano Vigano等大师所设计的诸多颇具历史价值的建筑作品之间构建一个连接彼此的系统。
校区面向Via Bonardi的部分有两栋建筑——Pontian Nave和Trifoglio大厦——由于其比街道低3米,因而正在改造中。
The operation, in Piano’s words, aims to “order, clean up and liberating, instead of adding” by creating a system between the valuable buildings on the site, designed by Gio Ponti, Piero Portaluppi and Vittoriano Viganò.
The portion of the campus facing Via Bonardi – where the Pontian Nave and Trifoglio buildings have a floor level three metres lower than the street – is undergoing the greatest transformation.
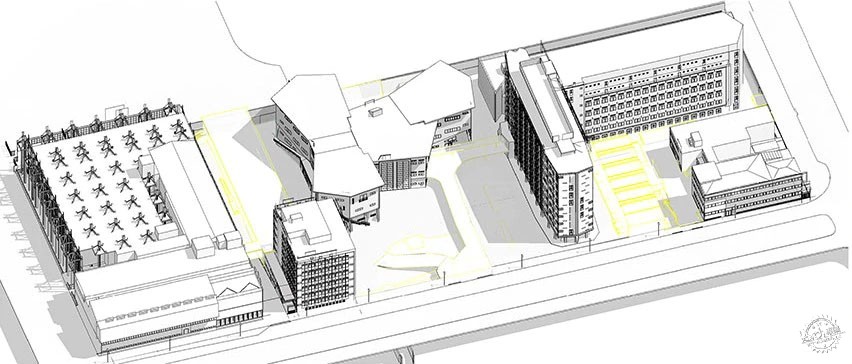
为筹备Piano的翻新计划,PoliMi校园的拆除工程已完成/Demolition work has been completed at the PoliMi Campus in preparation for Piano's scheme
面朝Via Bonardi部分的绿地体系与历史建筑之间的关系,将通过打造一处带有130棵新树木的“有线广场”来实现,该广场有助于今后学生们在户外展开相关活动。该广场将被三座新建筑所包围:一栋用于设计和规划实验室的四层楼教室,以取代Gio Ponti的Sottomarino大厦;另外两栋只有一层楼的建筑包括一栋提供教学的空间,和一栋用于放置大型模型的实验室。
后两栋建筑的屋顶将作为临时建筑,以用作其他用途。总体而言,项目中的建筑面积将增加4200平方米,以便于日后师生们开展相关教学工作。曾用作停车的8,000平方米场地将改造为花园,将与Viganò所设计的庭院连成一个体系,并与校区外的Via Bonardi相连。
The relationship with the historic buildings and the creation of a green system will be implemented towards Via Bonardi, creating a sort of “cabled square” with 130 newly planted trees, to allow students to work outdoors. This space will be bound by three new buildings: one four-storey block will be dedicated to classrooms for design and planning laboratories to replace the Sottomarino building by Gio Ponti, while two one-storey buildings will offer additional spaces for teaching and a large model laboratory.
The roofs of the latter two buildings will be walk-on, so as not to lose useful surface area. Overall, these buildings increase the area available to students and educational services by 4,200 square meters. The renovation of the 8,000 square meter parterre formerly used for parking will constitute a system with the patio of the building by Viganò, in the frame of a connection with the university’s headquarters beyond Via Bonardi.
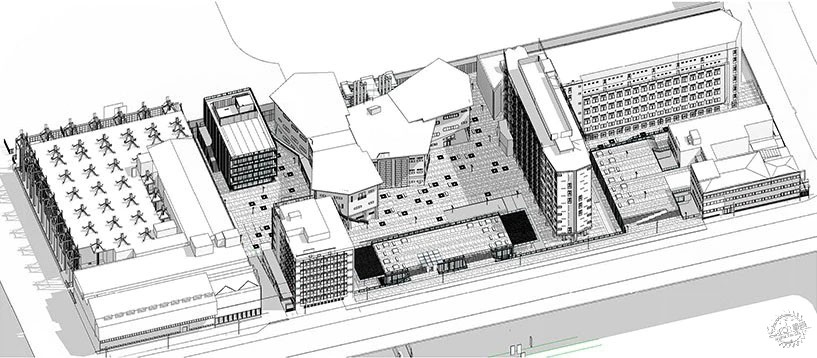
图为2020年春季竣工后的校园/Visual showing the campus following its completion in spring 2020
Piano还分享了有关拆迁工程和建筑学院校区建设之初的设计细节。之前的新闻发布会上,与会成员包括:同为建筑师的米兰理工大学校长Ferruccio Resta,市规划局、绿色农业委员会委员Pierfrancesco Maran,负责项目初期与末期工作的建筑师Ottavio di Blasi。此外,还包括为该项目提供资金支持的各机构代表,如区域副主席Fabrizio Sala,与加勒比解放组织基金会总干事Sergio Urbani等。
Piano等人也利用此次新闻发布会发起了一场筹款活动,他们强调,这不是一种单纯的捐赠行为,而是对未来的米兰理工学院发展、乃至整个城市转型是否成功的押注。这将是一个令人惊讶的、且迎面而来的未来,因为校方预计第一堂课将于明年春天在建筑物内开设;而这也是极有可能实现的,因为本项目将采用模块式的建造方法完成新的建筑和开放空间建设,预制的模块一旦到达施工现场,就只需要组装即可。
Piano shared details of the design on the occasion of the completion of the demolition works and the beginning of the construction of the campus of the school of architecture. Last week, a meeting was held between the architect, the school's rector Ferruccio Resta, the councillor for Urban Planning, Green and Agriculture of the Municipality Pierfrancesco Maran, and the architect of the preliminary and final project, Ottavio di Blasi. The representatives of the institutions that contributed to the financing of the project, namely the vice president of the Region Fabrizio Sala and the general director of the Cariplo Foundation, Sergio Urbani, were at their side.
They used the opportunity to launch a fundraising campaign that – they highlighted – is not to be understood as a donation but as an act of participation in the transformation of the Polytechnic and the city, a bet on the future. A surprisingly imminent future, since it is expected that the first lessons will be held in the buildings next spring; this seems to be made possible thanks to a construction system that uses the same components for new buildings and open spaces and that, once arrived at the construction site, are simply assembled.
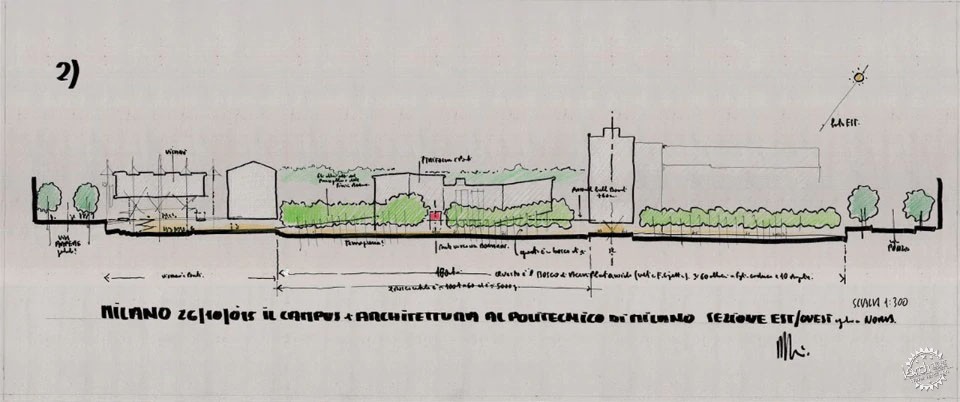
Renzo Piano的素描展示了场地的一部分/Sketch by Renzo Piano showing a section of the site
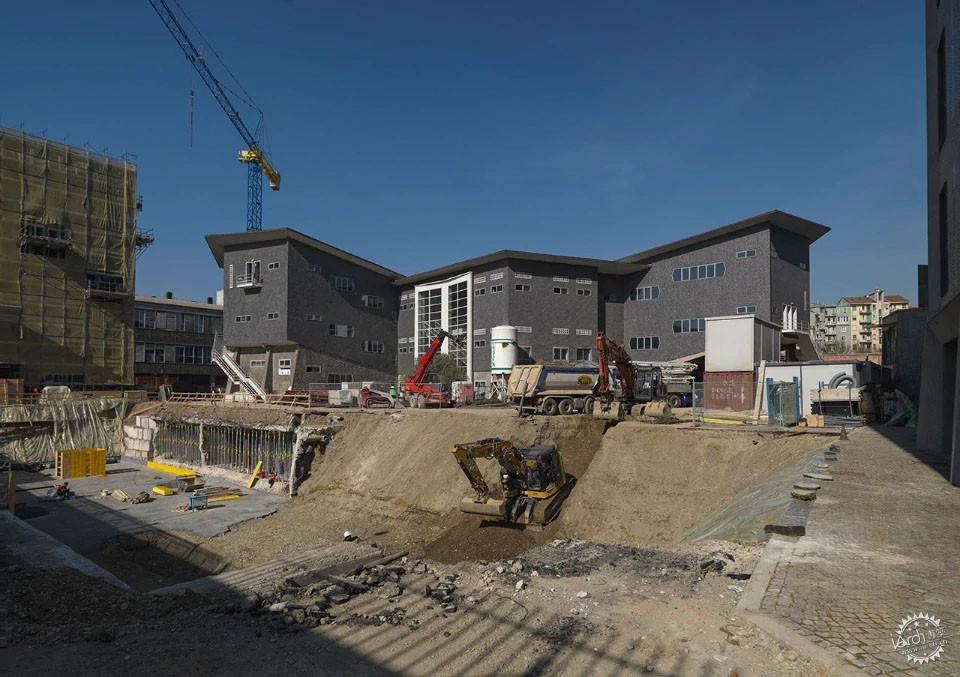
列奥纳多校区的工作正在进行中;背景是三叉戟建筑/Work in progress at the Leonardo Campus; in the background the Trifoglio building
让Leonardo和Bovisa两个建筑学院重新统一的策略是最近才决定的,强调了应重新审视校园总体规划的必要性。Piano的构思在Ottavio Di Blasi工作室的初步和最终设计阶段得到了巩固, 并对米兰理工大学建筑技术领域的建筑设计、结构和系统起到了决定性的作用。
为了完成改造Ponte Morandi的项目,Piano正在热那亚积极的工作,他雄心勃勃地为该项目设定了完成日期:“我在父亲的建筑工地长大,我坚信建筑工地充满着魔力。建筑是和平的象征,也是对未来的承诺。”他期望到2020年将完成本项目,”将保障建筑质量以示意对城市的尊敬,并将于预定的时间内完成项目建造。”
It was the recent decision to reunify the two faculties of architecture of Leonardo and Bovisa which highlighted the need for a rethink of the overall campus. Piano’s idea was consolidated in the preliminary and final design phases of Ottavio Di Blasi’s studio and in the decisive contribution of the architectural design, structures and systems of the Technical Building Area of the Politecnico itself.
As for the replacement of the Ponte Morandi Piano is busy at work at in Genoa, he sets ambitious deadlines for the project: “I grew up in my father’s building sites, and I believe that the building sites are magic. Building is peace, a promise for the future.” He expects to complete this project too by 2020, “respecting the city through an intervention of quality to be completed in the foreseen schedule."
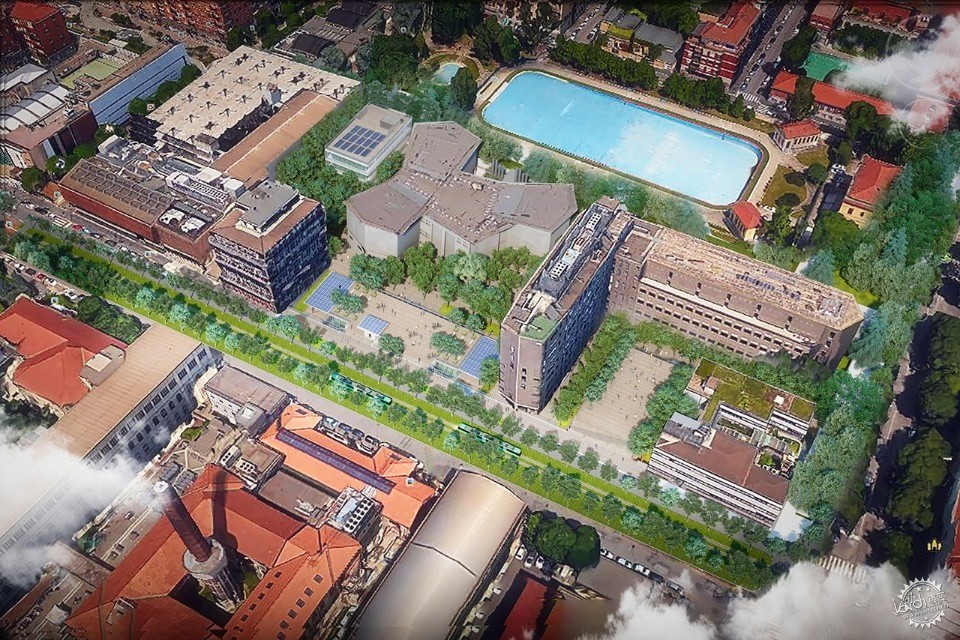
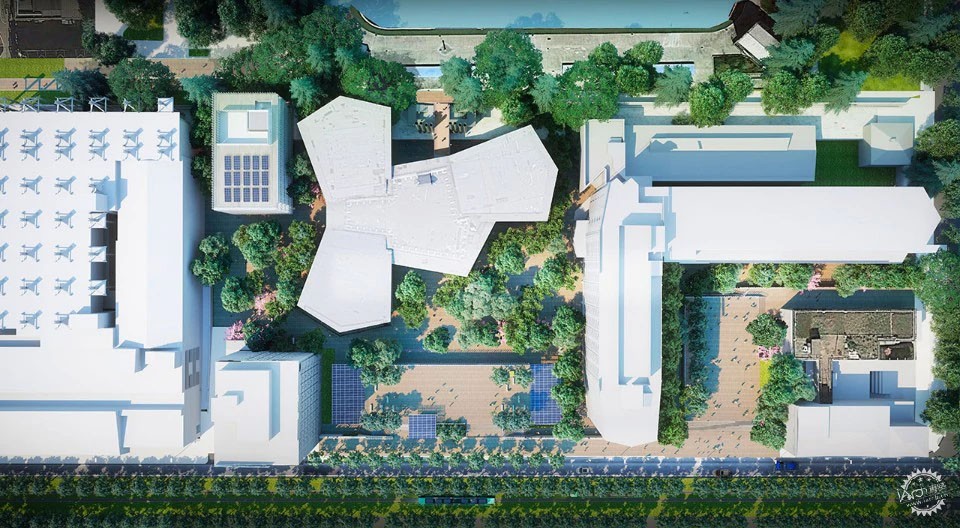
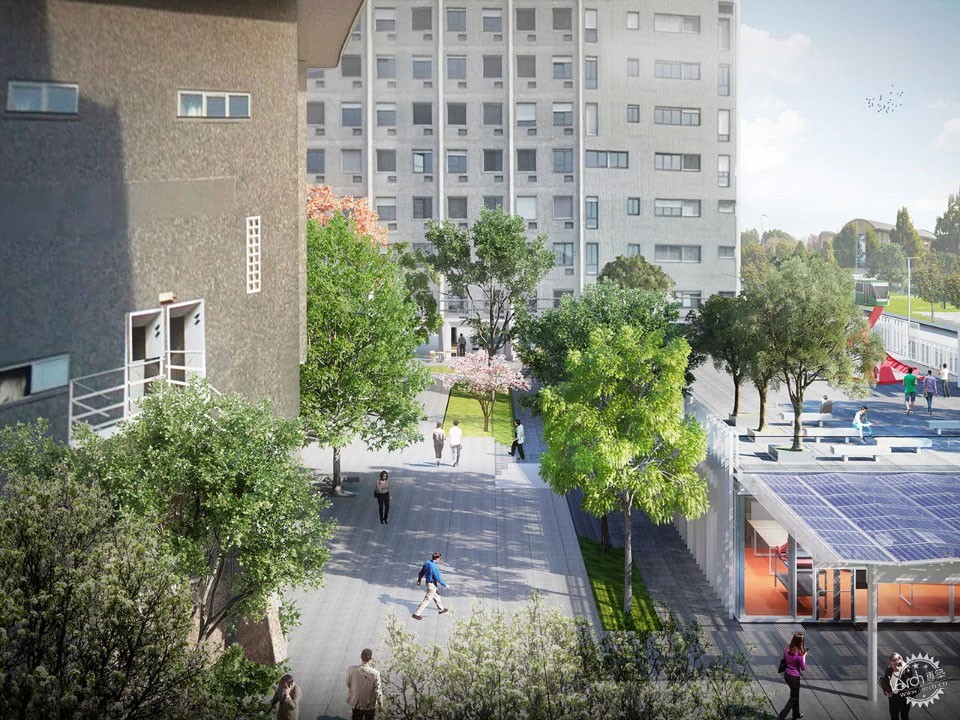
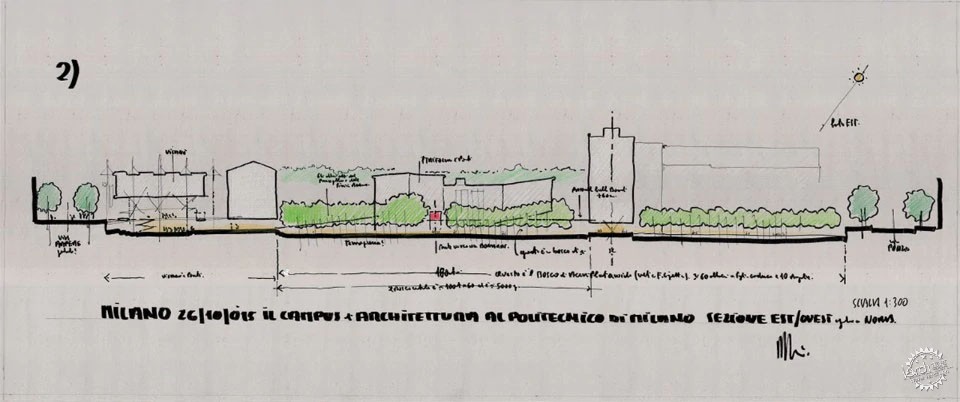


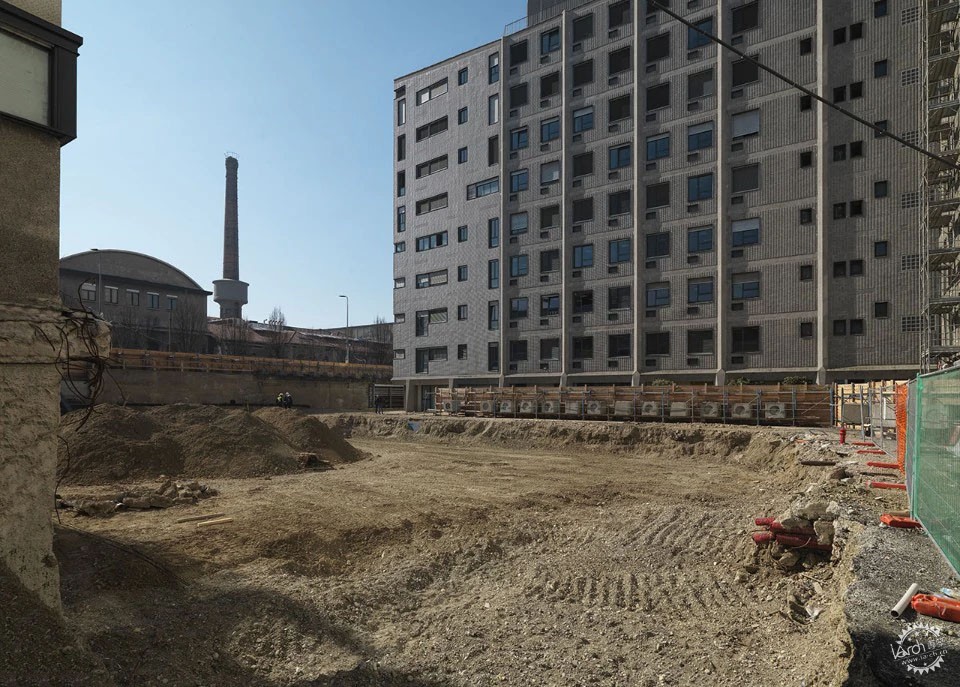
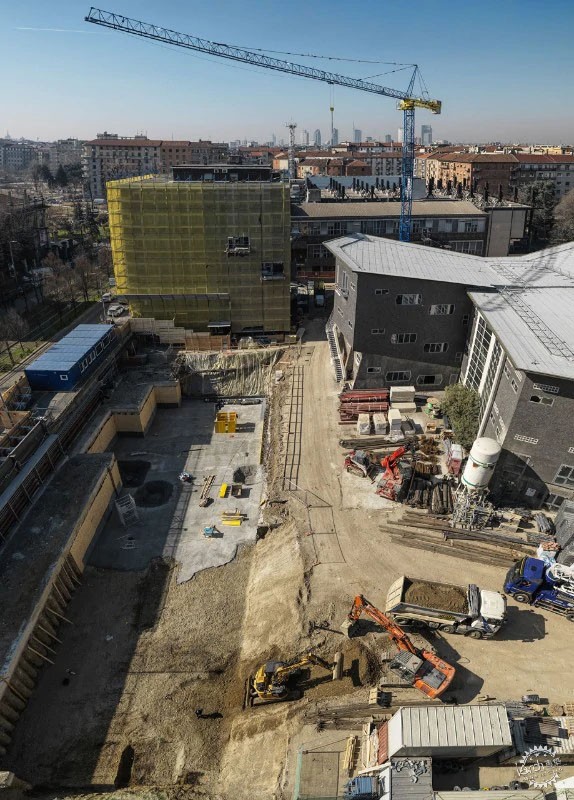
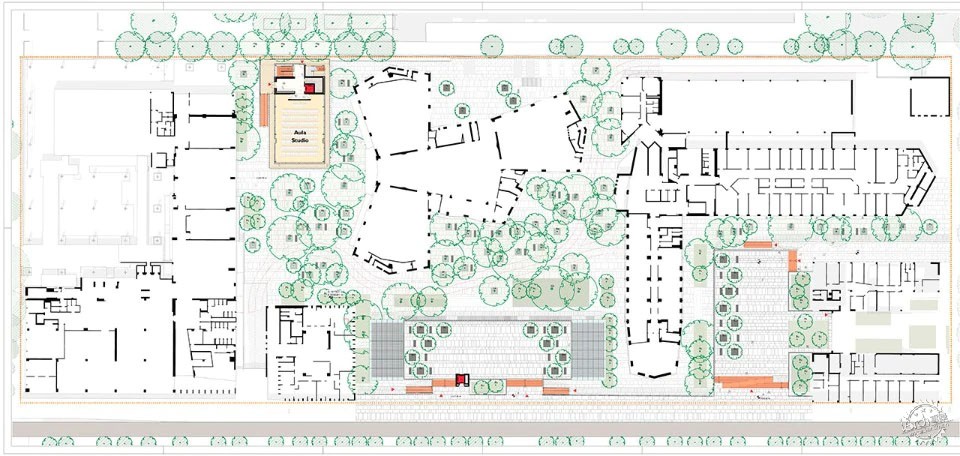
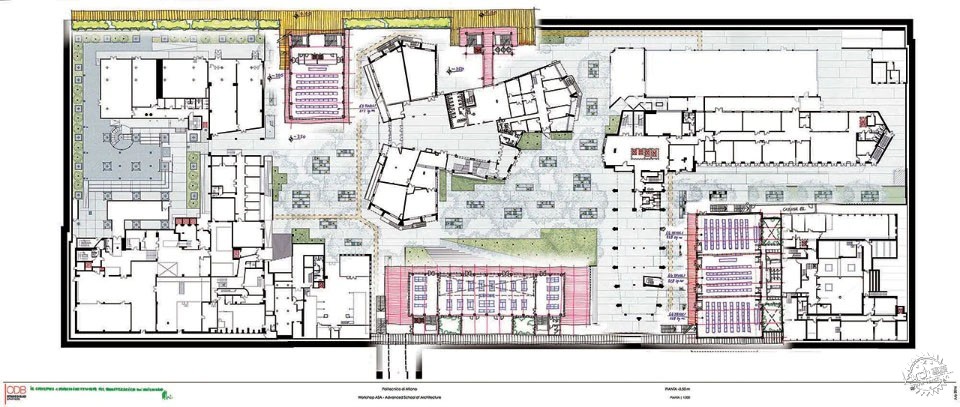
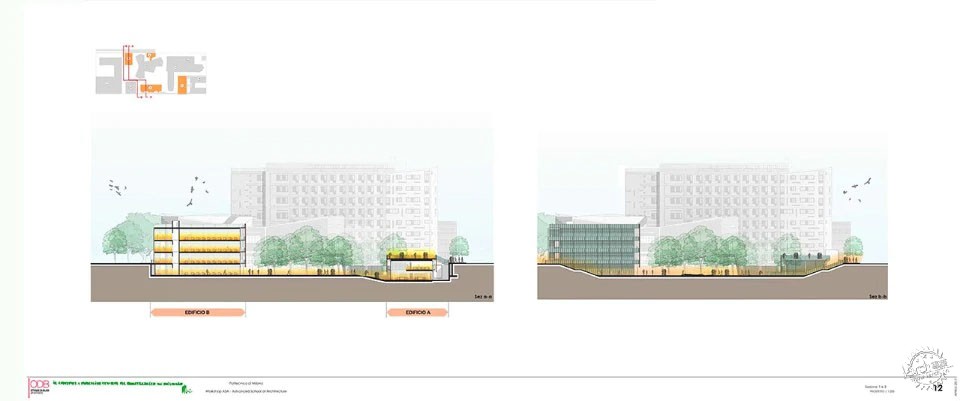
项目位置:米兰
建筑设计:伦佐·皮亚诺,Ottavio Di Blasi及其合作伙伴,米兰理工大学建筑学院
面积:12200平方米
项目类型:大学校园
完成时间:2020年
LOCATION:Milan
ARCHITECT:Renzo Piano, Ottavio Di Blasi with Ottavio Di Blasi & Partners, Technical Building Area of the Politecnico di Milano
AREA:12,200 sqm
PROGRAM:university campus
COMPLETION:2020
|
|
