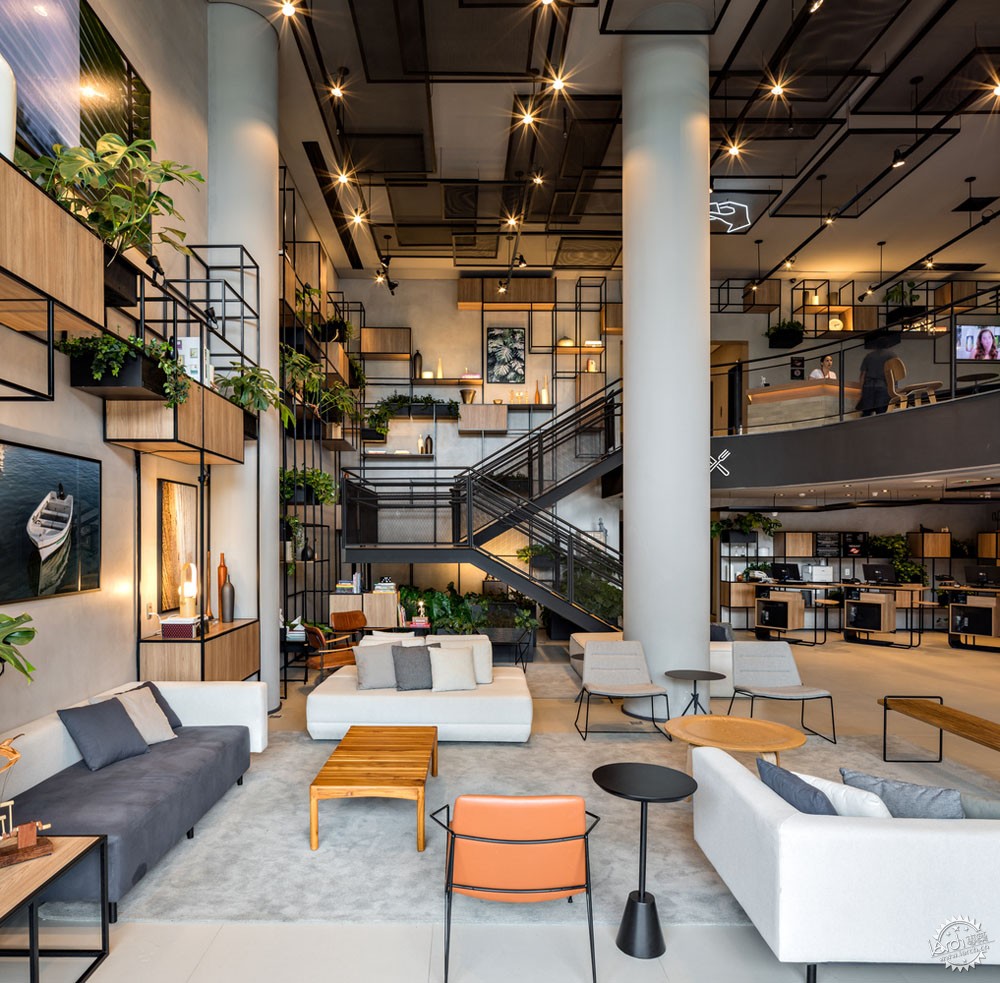
宜必思酒店 - 新理念
Ibis hotels - New concept / FGMF Arquitetos
由专筑网王沛儒,李韧编译
来自建筑事务所的描述。由Fernando Forte、Lourenco Gimenes和 Rodrigo Marcondes Ferraz三人领导的FGMF Arquitetos事务所受邀来到巴黎Accor酒店集团总部,介绍他们的这个项目。Accor酒店集团的设计部门组织了宜必思酒店改造项目的全球竞赛,该事务所赢得了美洲赛区的冠军。除了FGMF事务所的设计方案以外,本次竞赛还选出了另外两种布局,一种由欧洲Innocad设计,另一种由亚洲Soda设计,这两个方案是该品牌的灵活、个性化选择,让酒店成为充满活力的空间。这些设计方案可能会被全球的宜必思酒店所采用,取代原有的单一风格。
Text description provided by the architects. FGMF Arquitetos, led by the trio Fernando Forte, Lourenço Gimenes and Rodrigo Marcondes Ferraz, went to AccorHotels headquarters in Paris to present its new project, winner of the Americas stage of a global contest organized by AccorHotels’ Design area to renovate ibis hotels. In addition to the design created by FGMF, two other layouts, one by Innocad (Europe) and one by Soda (Asia) were also selected, as part of the brand’s new flexible, personalized approach to turn its hotels into vibrant spaces. The concepts presented by these firms may be used by ibis hotel worldwide, instead of following a single standard as they have done until now.
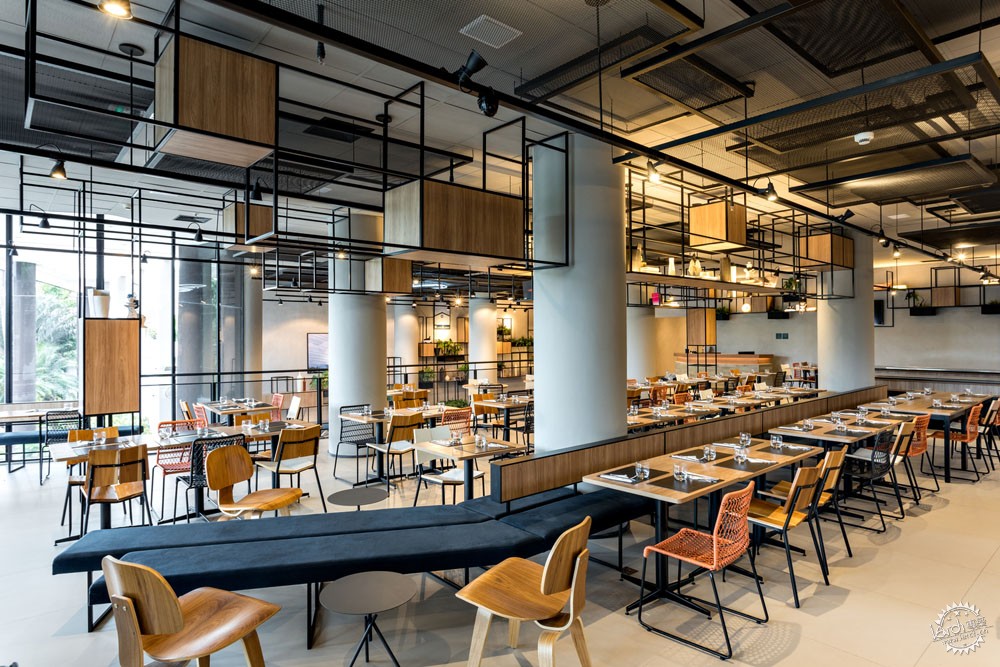
为了满足Accor酒店对宜必思品牌的需求,不仅为客人提供舒适的体验,也考虑了周边的建筑体,项目重点是对公共区域的改造。建筑师建议将酒店的底层改造成独特的空间,与周围环境进行交流和渗透。“这个设计是创造充满活力的空间,酒吧和餐厅不仅向客人开放,而且向城市开放。因此设计目的是把它变成公共空间。”FGMF建筑事务所合伙人Rodrigo Marcondes Ferraz这样说。酒店大堂也因此在某种层面上成为室内街道,对行人开放成为公共区域的社区中心。
In meeting AccorHotels’ need for the ibis brand to offer experiences not only to guests, but also to its neighbors, the project focused on the renovation of common areas. The firm proposed to transform the entire ground floor of hotels into a unique environment, communicating with and permeating their surroundings. “The idea that guided this design was the creation of a dynamic, lively space, with bar and restaurants open to the city, not only to guests. To turn it into an almost-public space,” said Rodrigo Marcondes Ferraz, partner at FGMF. The hotel lobby thus became an internal street of sorts, open to pedestrians, and common areas are a community hub.
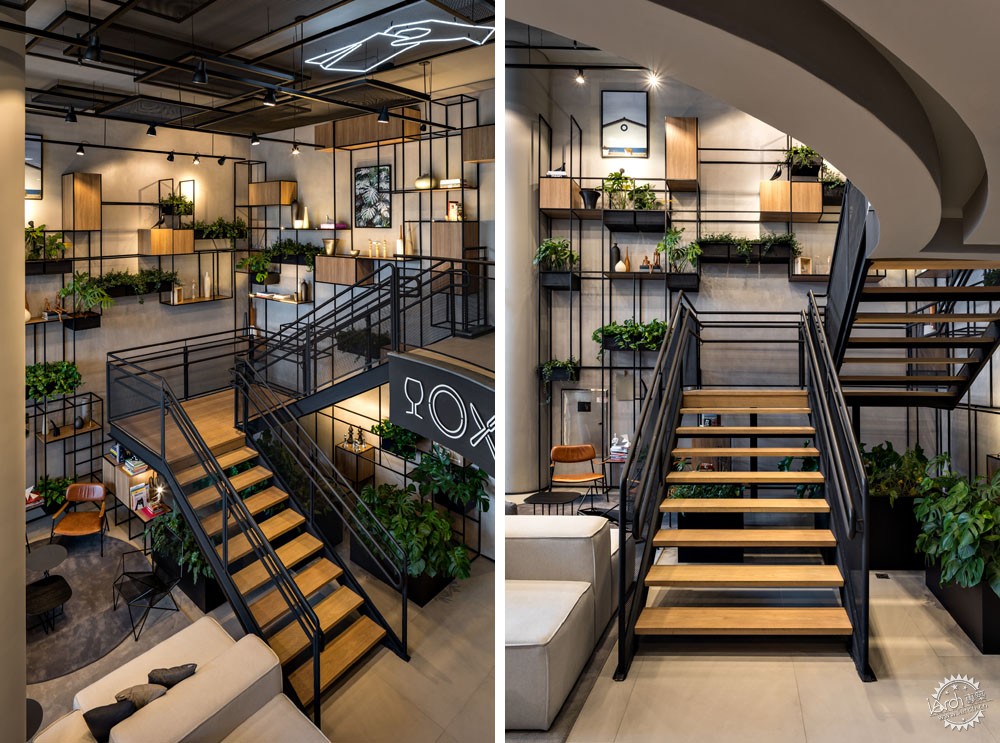
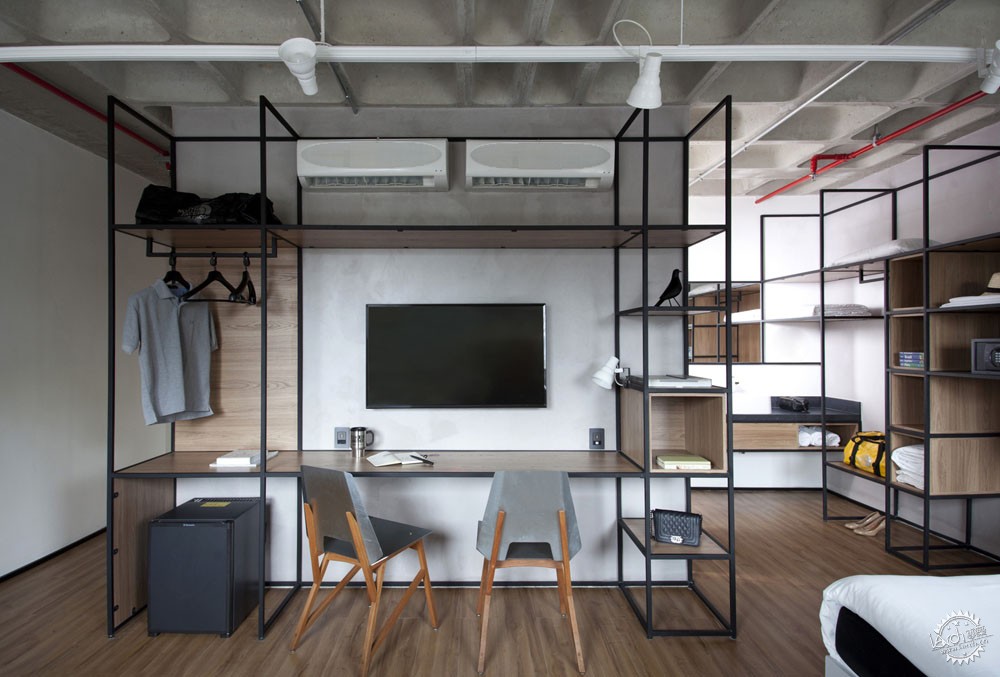
公共区域和房间都采用现代设计,通过金属板、水泥涂料和暴露的固定装置中有着工业气息。建筑师希望房间更加人性化,具有现代化和休闲的外观。
Both common areas and rooms will have a contemporary design, with an industrial touch, seen in metal plates, cement-based paint and exposed fixtures. The firm’s suggestion was to make rooms more user-friendly, with a modern and casual look.
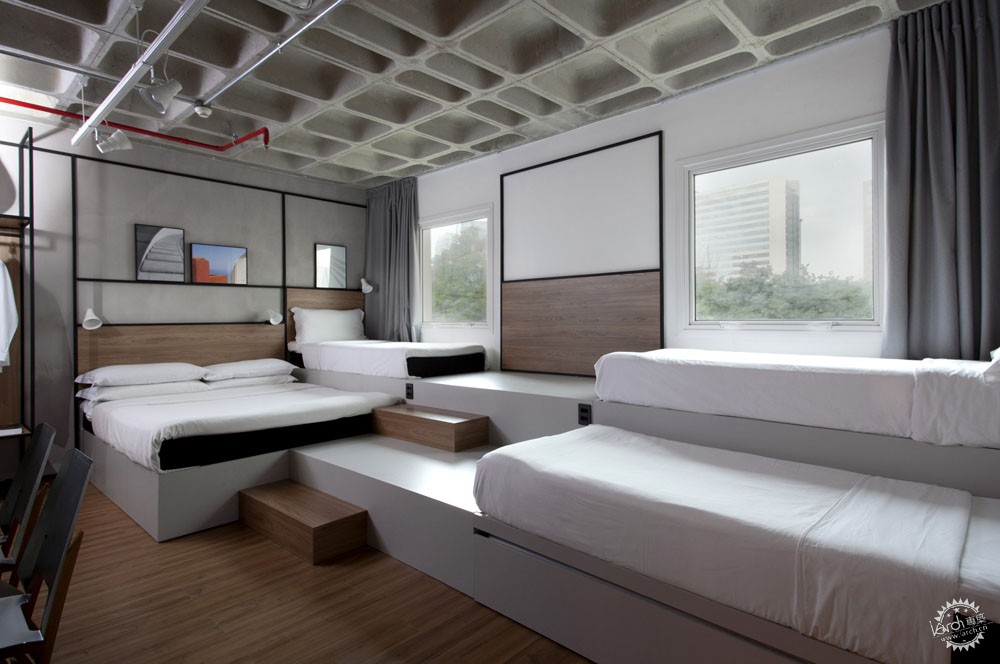
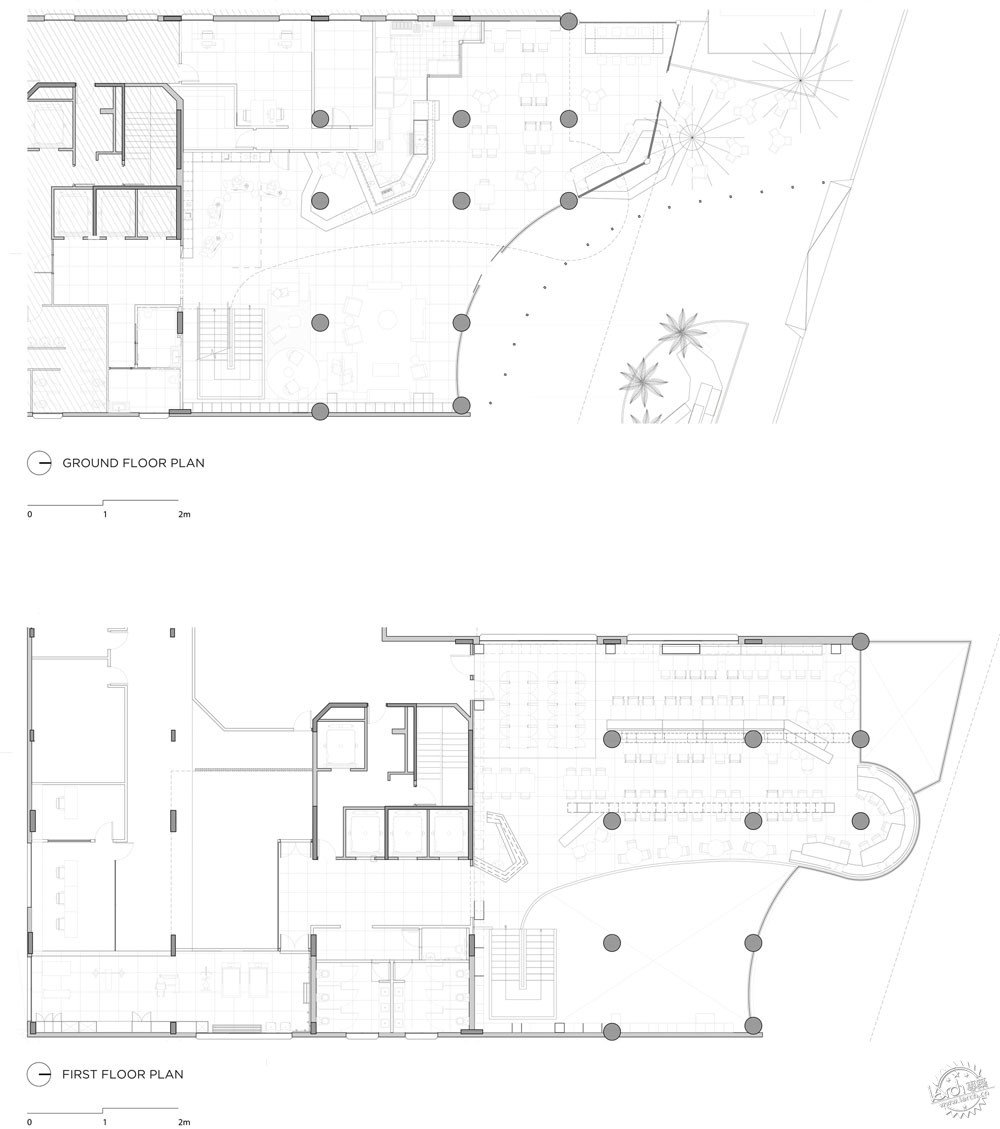
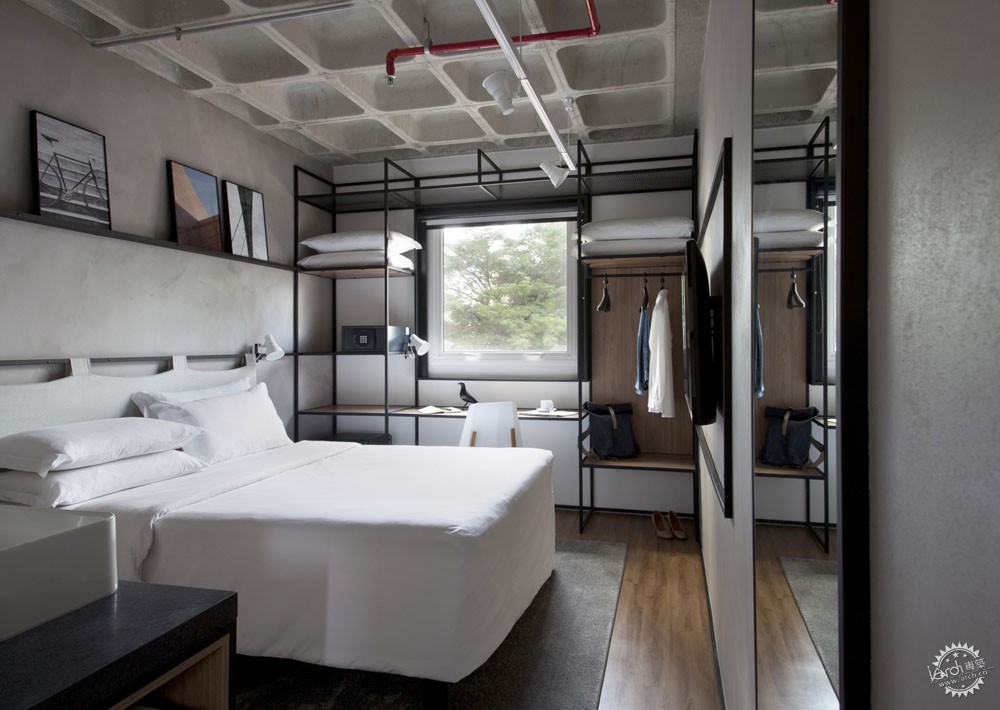
针对卧室,建筑师设计了椅子、床头板和开放式金属架子来取代壁橱,创造了灵活的房间,客人可以随意使用。Rodrigo解释说:“这个架子可以用来存放物品、挂衣服,甚至可以当餐桌快速用餐。”
For the bedrooms, the firm designed chairs, headboards and an open metal rack to replace the closet, creating a more flexible room that guests may use as they please. “The rack may be used to store objects, hang clothes, and even as a table for a quick meal,” explained Rodrigo.
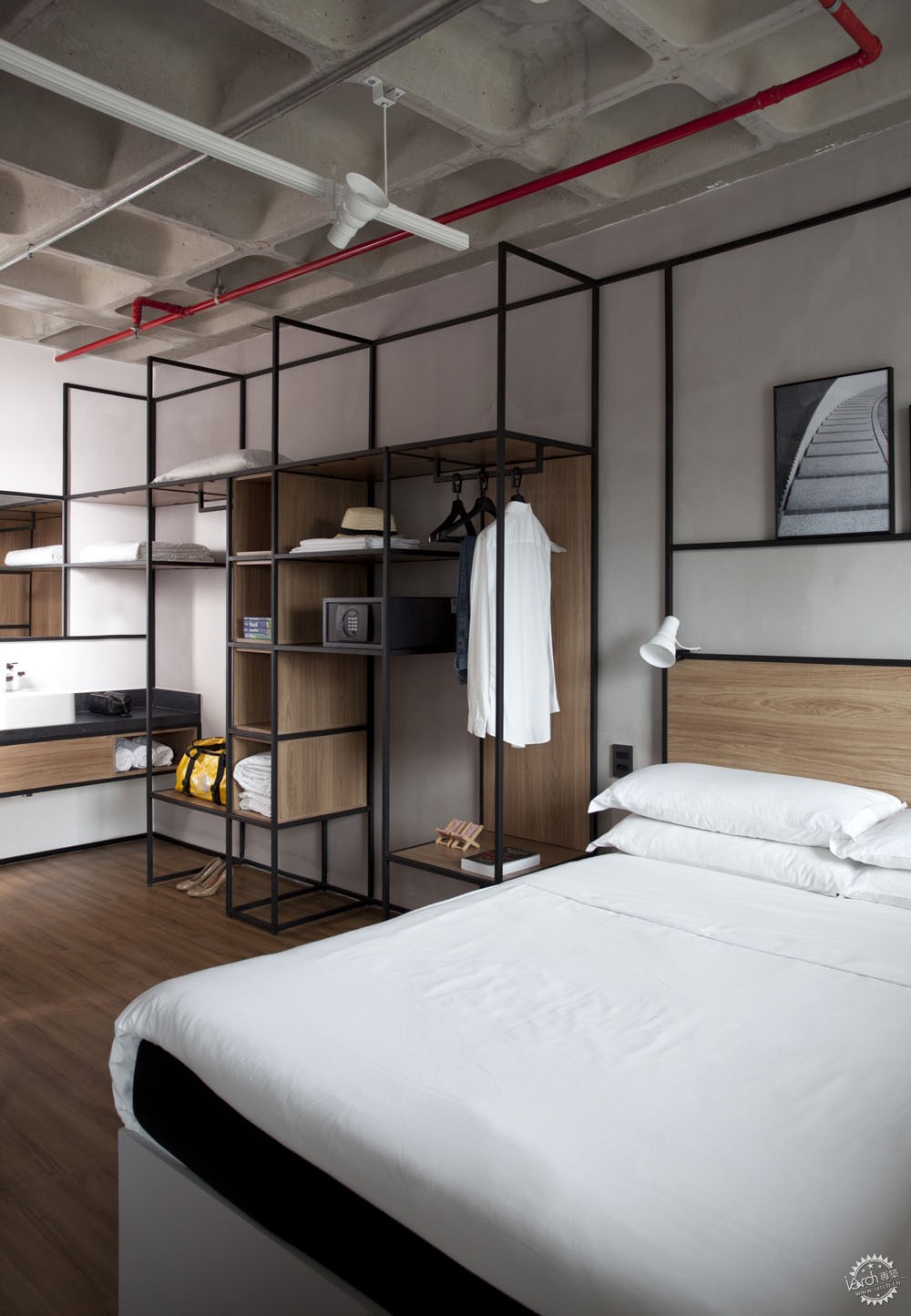
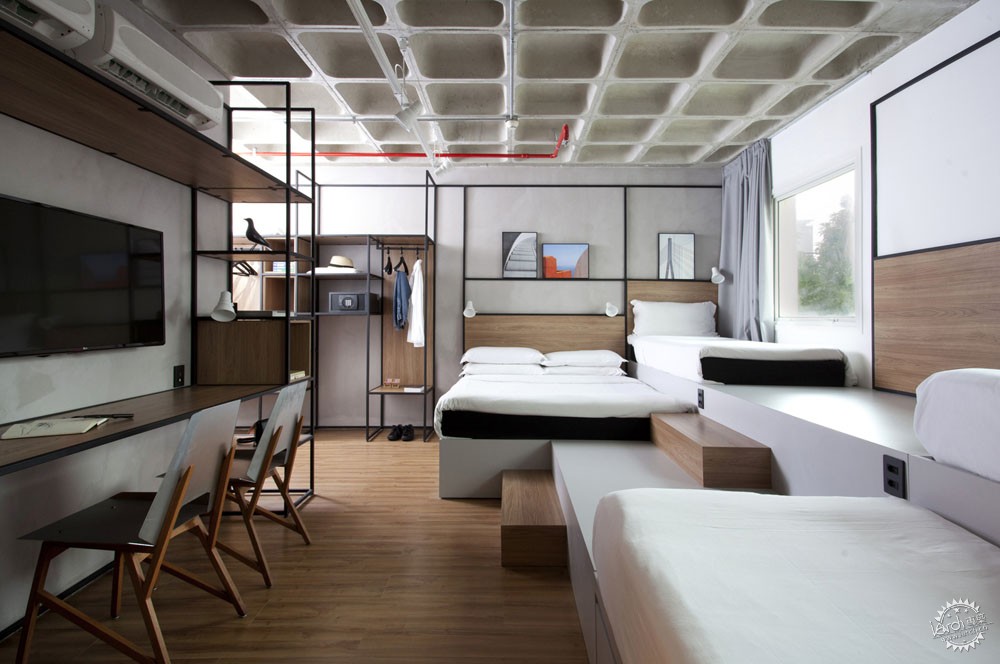

考虑到房间能够为家庭或团队所共同使用,建筑师还布置了带有4张床或6张床的卧室和额外的浴室,另外还有双楼层的复式住房。
Thinking about families and larger groups that choose to share a room, the firm developed bedrooms with 4 and 6 beds and an additional bathroom, as well as concept-rooms with double ceilings.
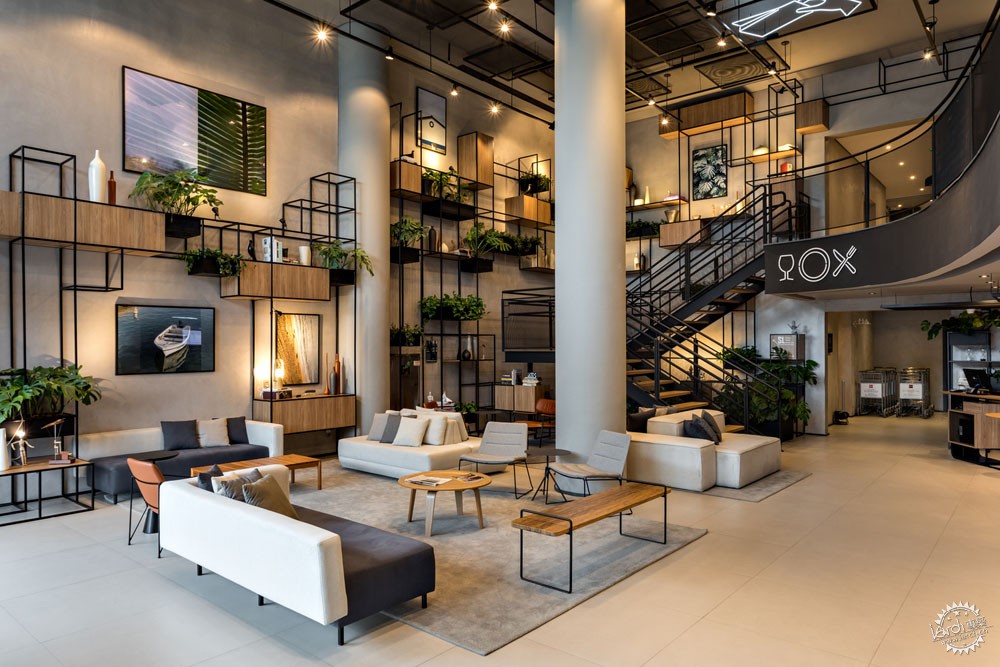
建筑师的设计方案已经实施于宜必思圣保罗Morumbi门店的卧室,以及宜必思圣保罗博览会的大厅区,另外还有葡萄牙波尔图的酒店,这家酒店已经开始施工。
The firm’s design was already implemented in Ibis São Paulo Morumbi’s bedrooms, Ibis São Paulo Expo’s lobby, and the first hotel with this new design is already under construction in Porto, Portugal.
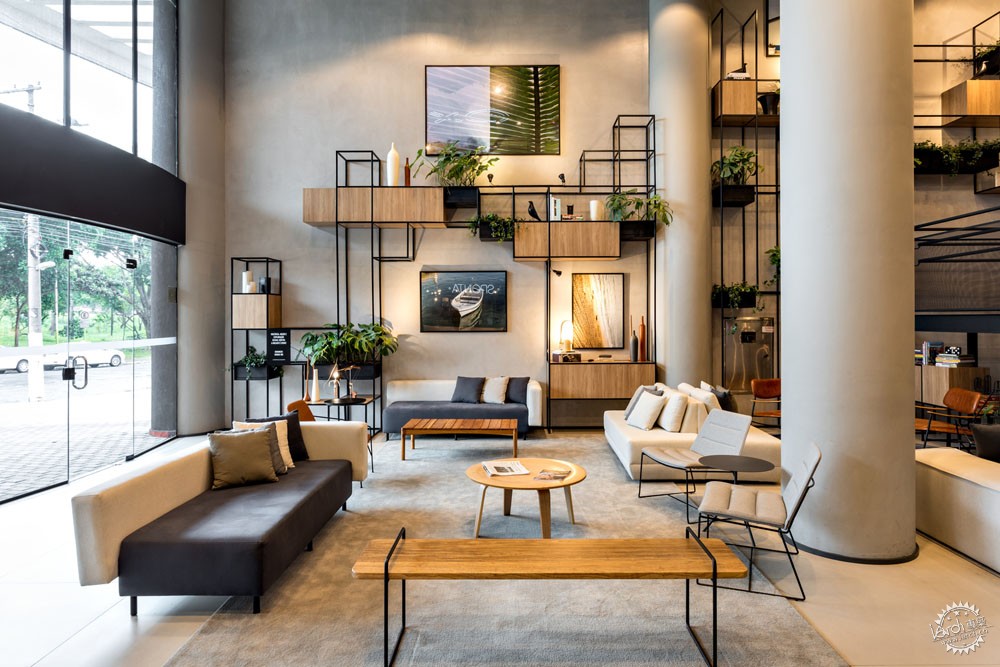
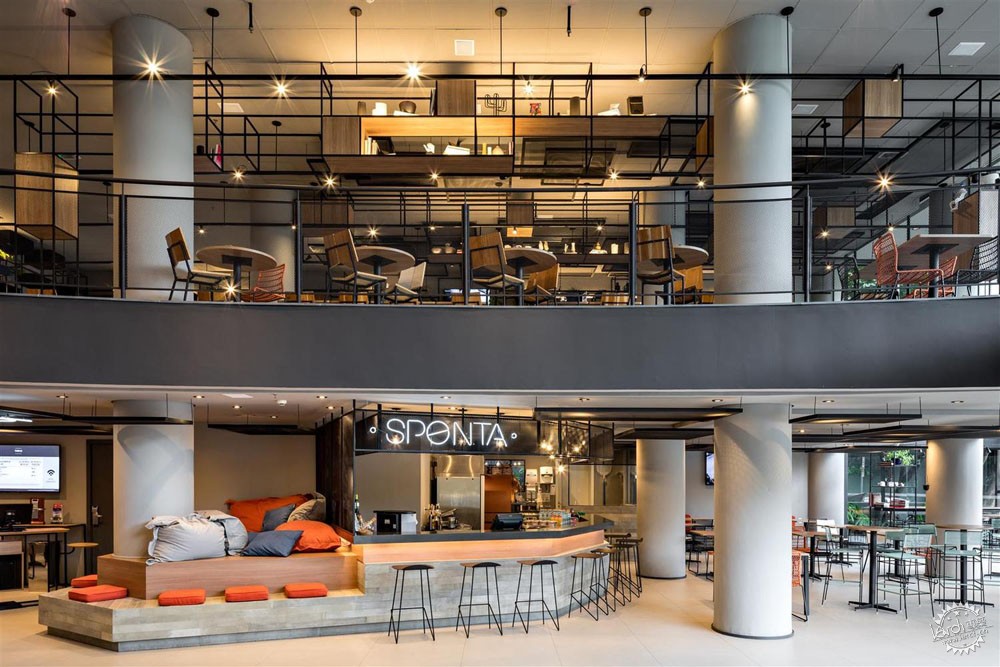
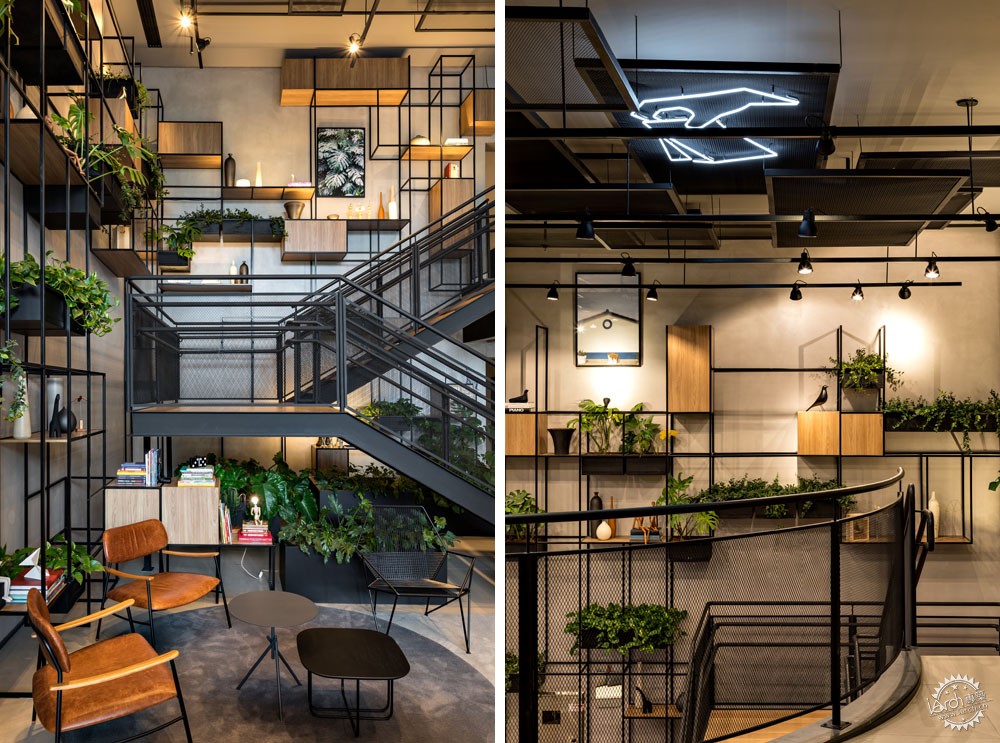
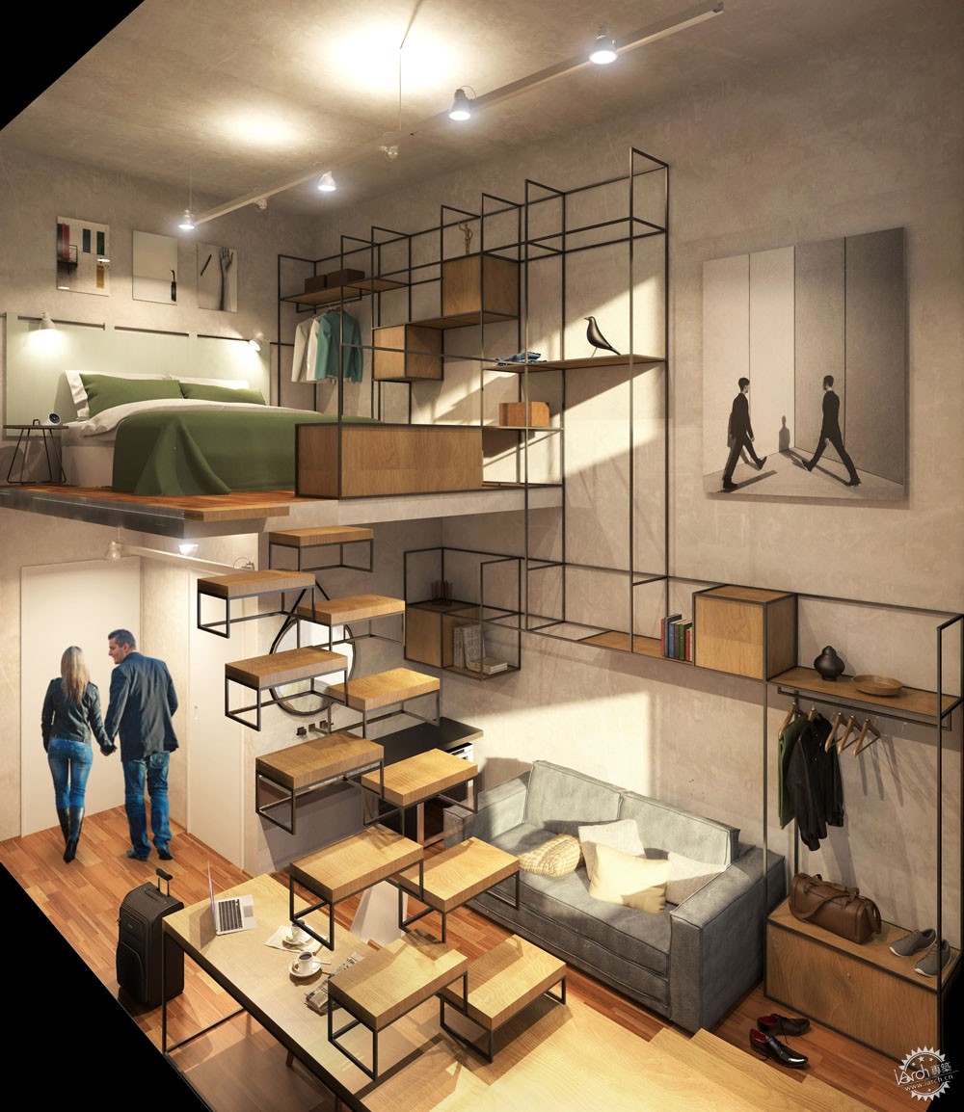
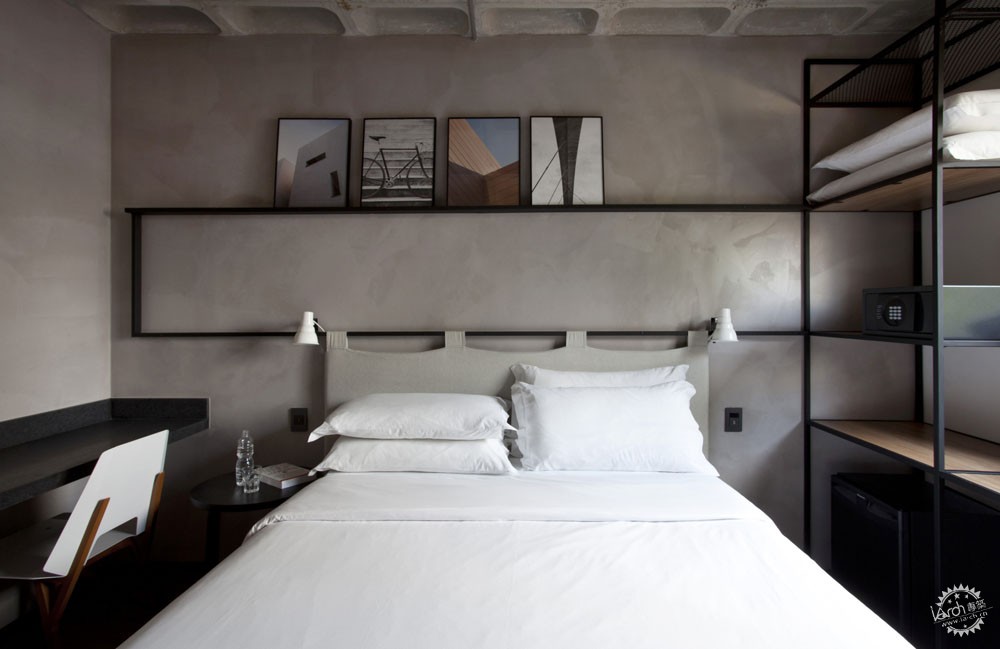
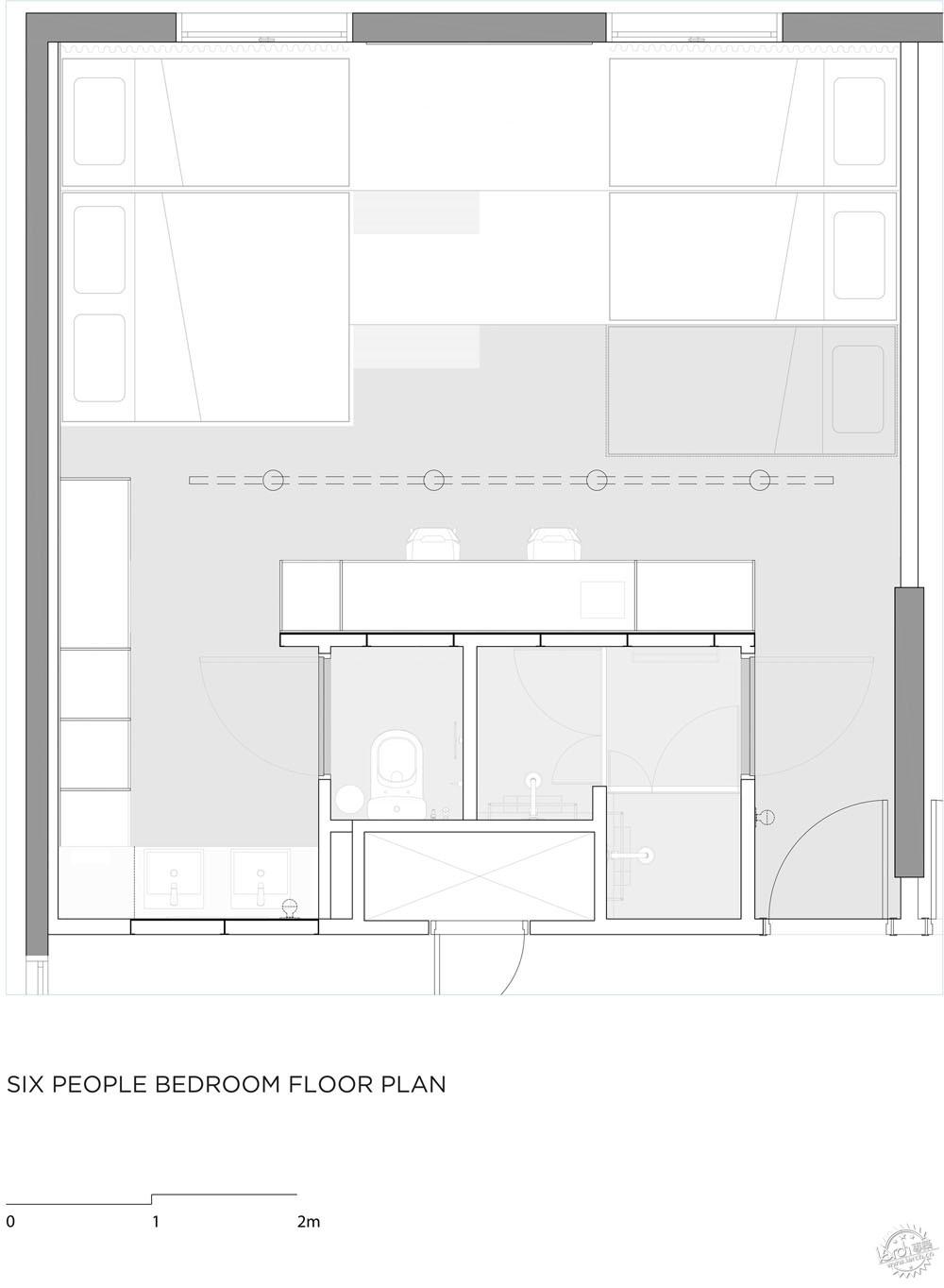
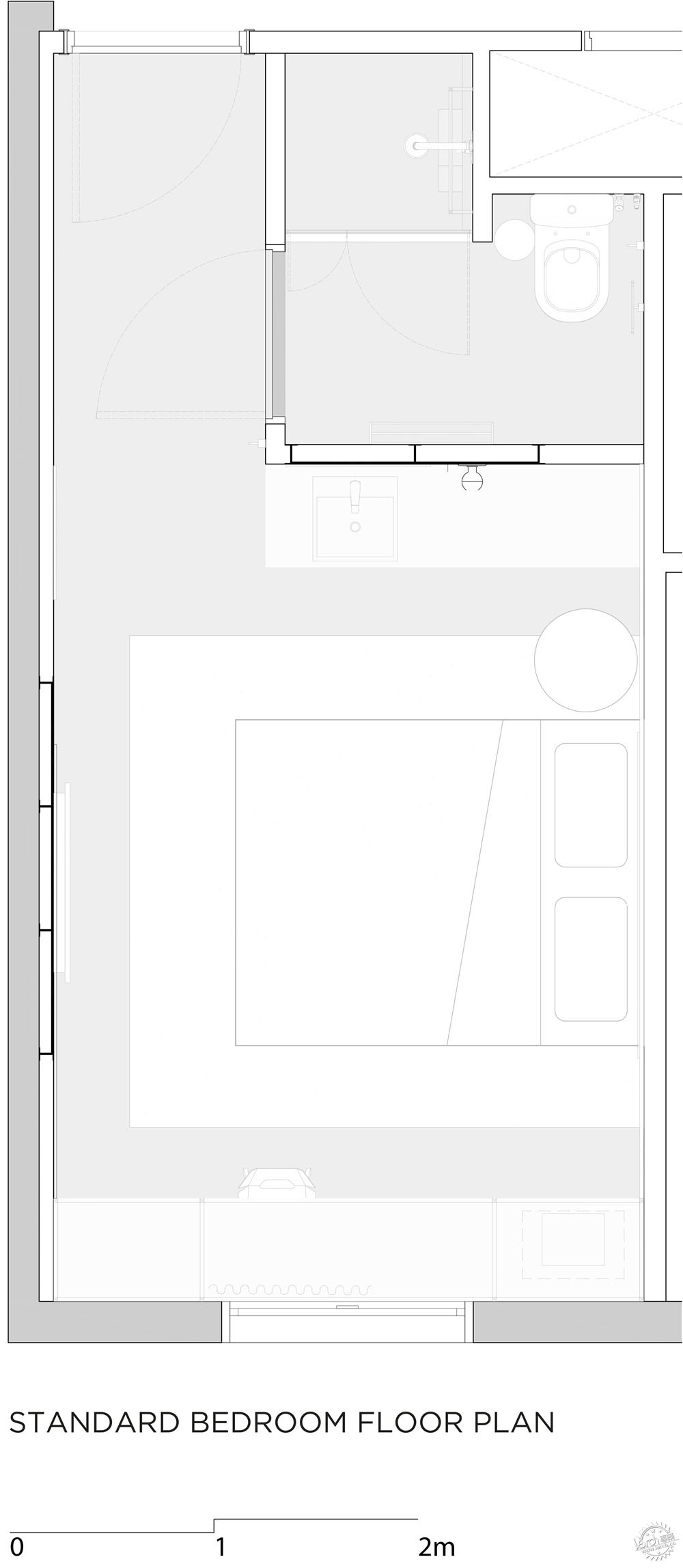
建筑设计:FGMF Arquitetos
地点:巴西,圣保罗
项目类型:翻新项目
首席建筑师:Fernando Forte, Lourenço Gimenes e Rodrigo Marcondes Ferraz
项目团队:Daniel Paranhos, Gabriel Mota, Adriano Soares, Carol Magliari, Desyree Niedo, Eduardo Vale, Felipe Fernandes, Fernanda Muller, Fernanda Moura, Guilherme Zorzella, Joel Bages, Julio de Luca, Lívia Veroni, Mariana Leme, Priscylla Hayashi, Thiago Brito, Aryane Diaz, Catarina Cecchini, Ciro Dias, Flávia Theodorovitz, Giulia Lorenzi, João Baptistella, Letícia Gonzalez, Maxswender Duarte, Pedro Ocanhas e Otávio Araújo Costa
建筑面积:7836.13平方英尺(约727.98㎡)
项目年份:2017年
照片摄影:Fran Parente, Raffaele Asselta e Raphael Dias
制造商:Eliane Revestimentos, Ilustre, Pial, Deca, Tarkett, Protecnica, Tapetes São Carlos, Portobello, Neocom
Architects: FGMF Arquitetos
Location: R. Eduardo Viana, 163 - Barra Funda, São Paulo - SP, 01133-040, Brazil
Category: Renovation
Lead Architect: Fernando Forte, Lourenço Gimenes e Rodrigo Marcondes Ferraz
Project Team: Daniel Paranhos, Gabriel Mota, Adriano Soares, Carol Magliari, Desyree Niedo, Eduardo Vale, Felipe Fernandes, Fernanda Muller, Fernanda Moura, Guilherme Zorzella, Joel Bages, Julio de Luca, Lívia Veroni, Mariana Leme, Priscylla Hayashi, Thiago Brito, Aryane Diaz, Catarina Cecchini, Ciro Dias, Flávia Theodorovitz, Giulia Lorenzi, João Baptistella, Letícia Gonzalez, Maxswender Duarte, Pedro Ocanhas e Otávio Araújo Costa
Area: 7836.13 f2
Project Year: 2017
Photographs: Fran Parente, Raffaele Asselta e Raphael Dias
Manufacturers: Eliane Revestimentos, Ilustre, Pial, Deca, Tarkett, Protecnica, Tapetes São Carlos, Portobello, Neocom
|
|
