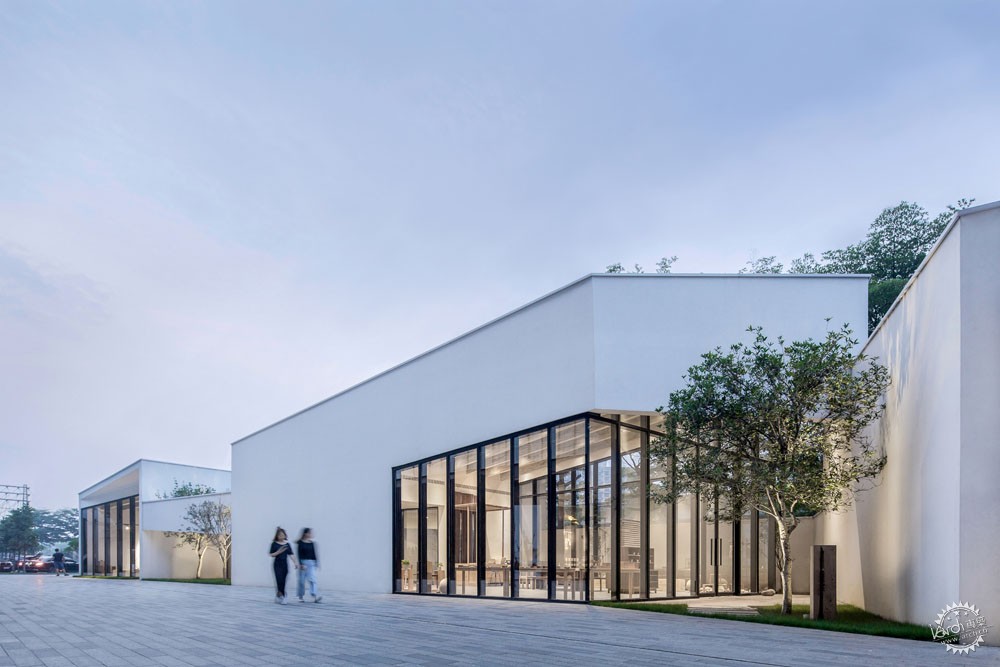
单方向的坡屋顶丨Unidirectional sloping roof
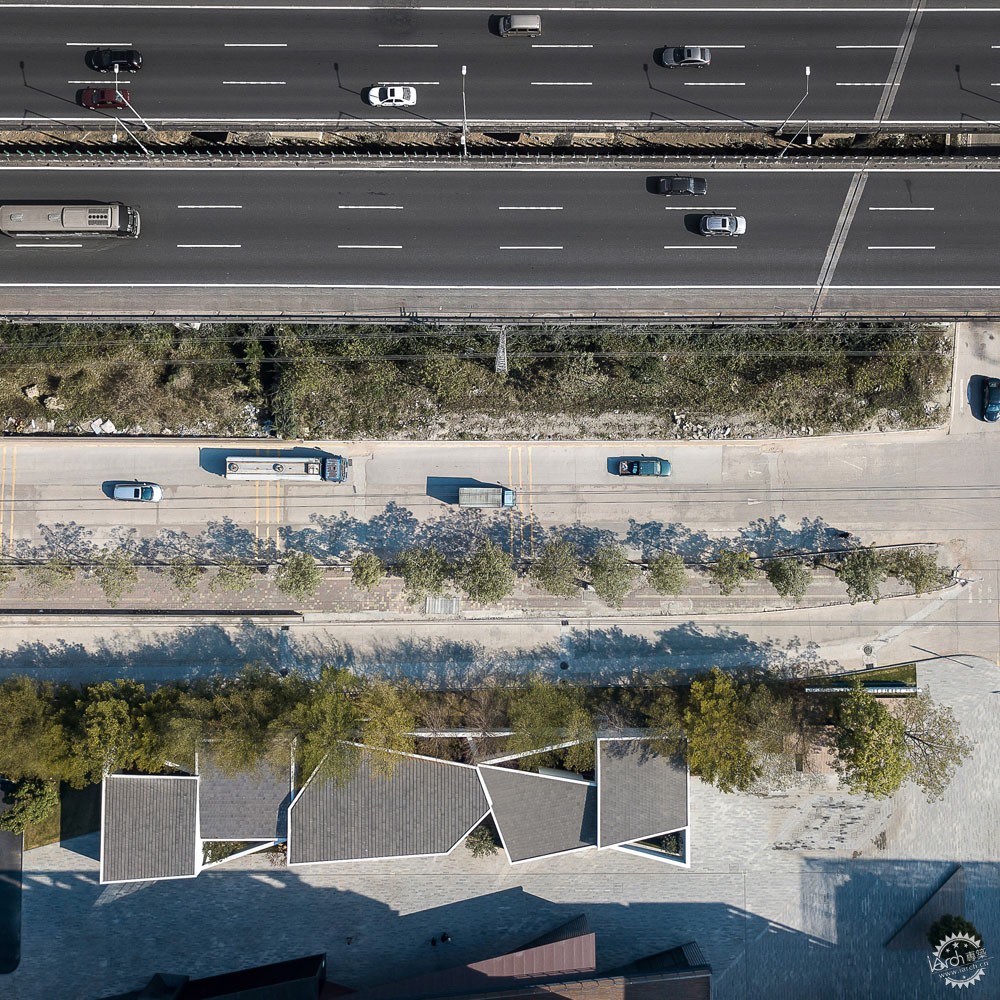
鸟瞰丨Bird view
生活美学馆/ 墨照建筑设计事务所
Living Art Pavilion/ MOZHAO ARCHITECTS
生活美学馆位于深圳沙井全至科技创新园内,它是园区改造升级策略里新植入的文化休闲功能的一部分。整个建筑由独立家具品牌店和水果茶饮店。生活美学馆的北面对着高速公路,紧邻北侧是一排保留的小叶榄仁,因此建筑的北界面是高低错落的墙体,既阻挡北边高速公路噪音的影响,同时又能借景小叶榄仁。建筑的南面则是园区的二号办公楼。除了与办公楼底层商业和艺术空间在功能上共同营造休闲娱乐氛围,建筑轮廓和界面也相互对话,形成尺度舒适宜人的步行公共空间。
The Living Art Pavilion, located in Quanzhi Technology Innovation park of Shajing in Shenzhen, is the highlight of the industrial park’s upgrading strategy which includes adding culture and recreation programs into the park. The programs of the building consist of an independent furniture store and a tea house. The Pavilion faces the expressway in the north, with a row of Terminalia mantaly retained right outside the northern walls. The northern walls are specially designed at different heights, which not only lowered the impact of noises from the expressway, but also formed a beautiful space inside with the Terminalia mantaly. The pavilion, together with the commercial and artistic spaces on the ground floor of the office building No.2, which located at the south of the pavilion, creates a dynamic recreation atmosphere. At the same time, a comfortable and pleasant public space for pedestrians are perfectly created due to interfaces and scales of two buildings which interact with each other.

中间两个单元合并室内展示空间丨The middle two units of the furniture store were combined into an exhibition space
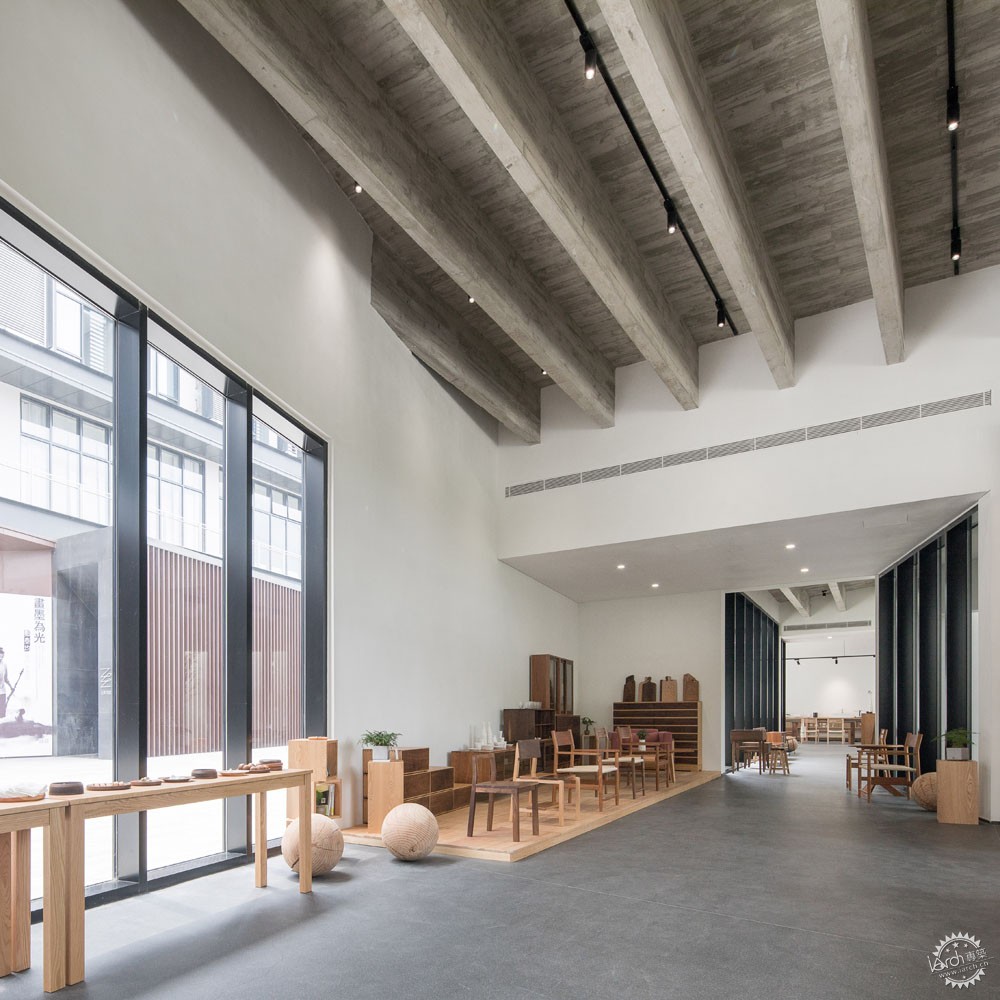
独立品牌家具店展厅丨The exhibiton space of the independent furniture store
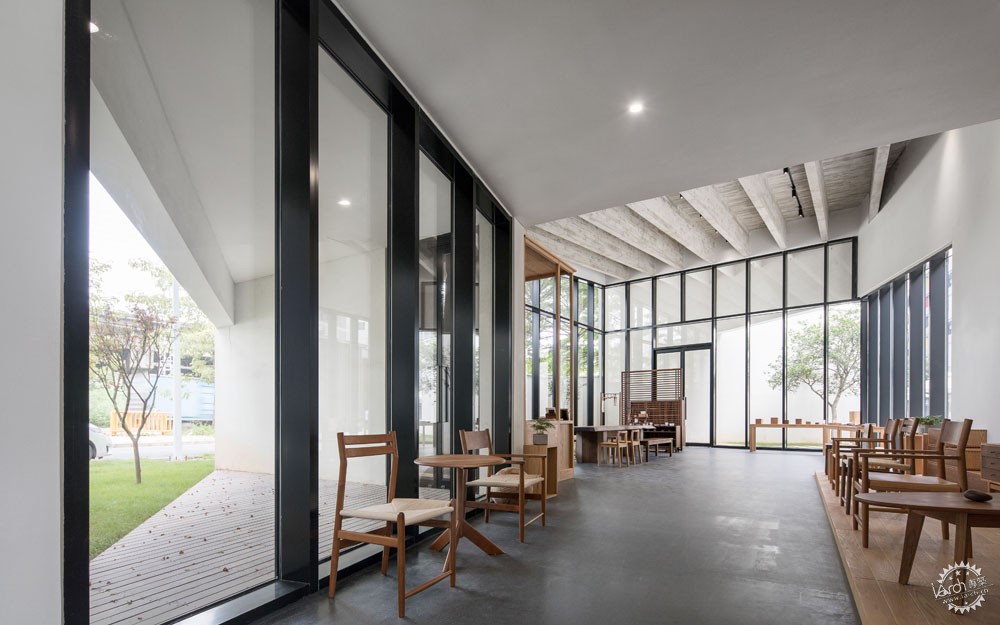
独立品牌家具店展厅丨The exhibiton space of the independent furniture store
整个建筑由六个单元体块组合而成。独立品牌家具店由西侧的四个单元体块构成,而靠入口城市广场的两个单元体块则是水果茶饮店。利用外摆的座椅,水果茶饮店在广场上形成更舒适的城市公共生活氛围。考虑家具店的展览空间功能需求,中间的两个单元合并成一个大单元从而形成较大的室内展示空间。生活美学馆原型借鉴沙井传统民居的建筑元素:坡屋顶和庭院空间。每个单元体块由庭院和单方向的坡顶建筑组合而成。
The whole building is composed of six unit blocks. The independent furniture store is composed of four unit blocks in the west, while the other two unit blocks near the city plaza of entrance functions as tea house. By placing some outdoor chairs in the plaza, the tea house creates a comfortable environment for the public life. The middle two unit blocks are combined into one to provide a large exhibition space for the furniture store. Prototype of Living Art Pavilion are referring to elements of traditional dwellings in Shajing: sloping roof and courtyard space. Each unit block is composed of a courtyard and a unidirectional roofed building.
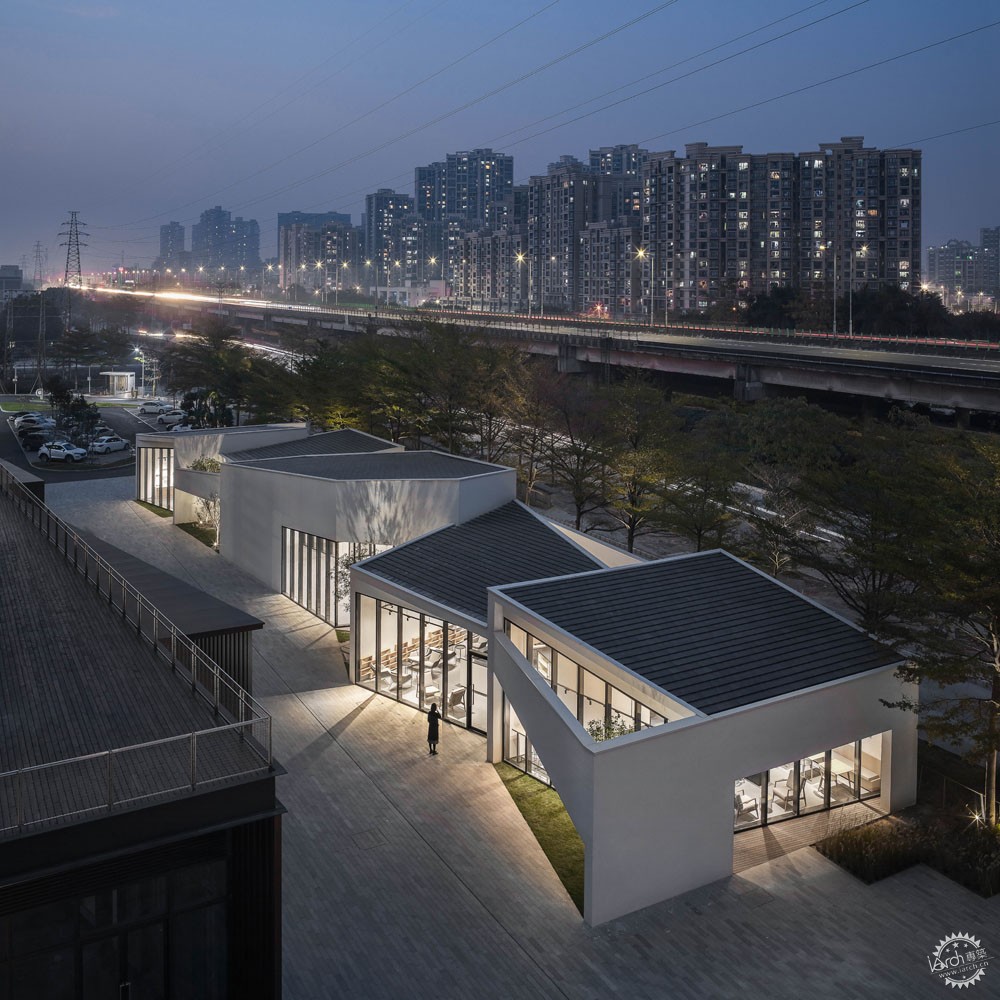
夜景丨Night view
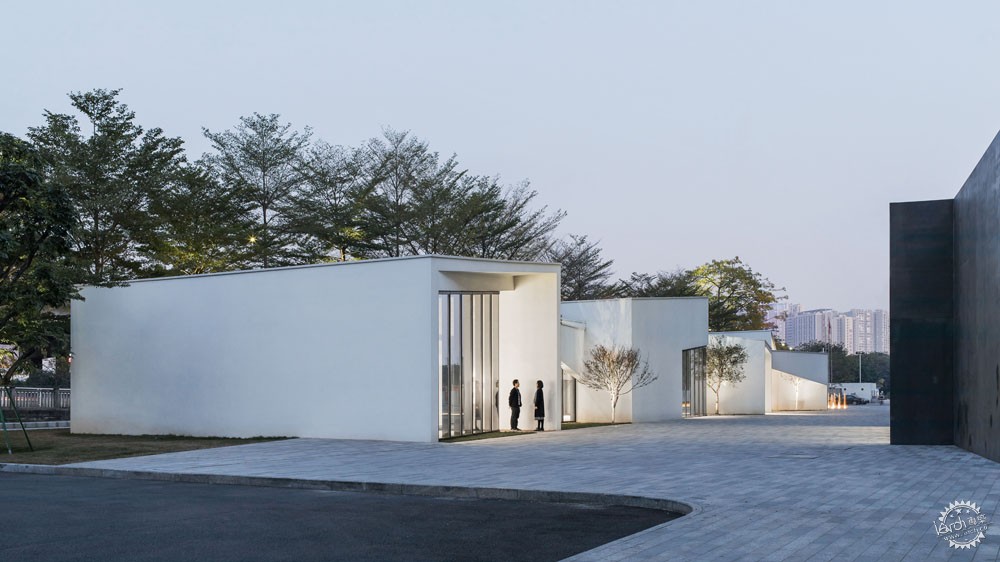
生活美学馆南面与二号楼之间的步行道丨A walkway between The Living Art Pavilion and building two
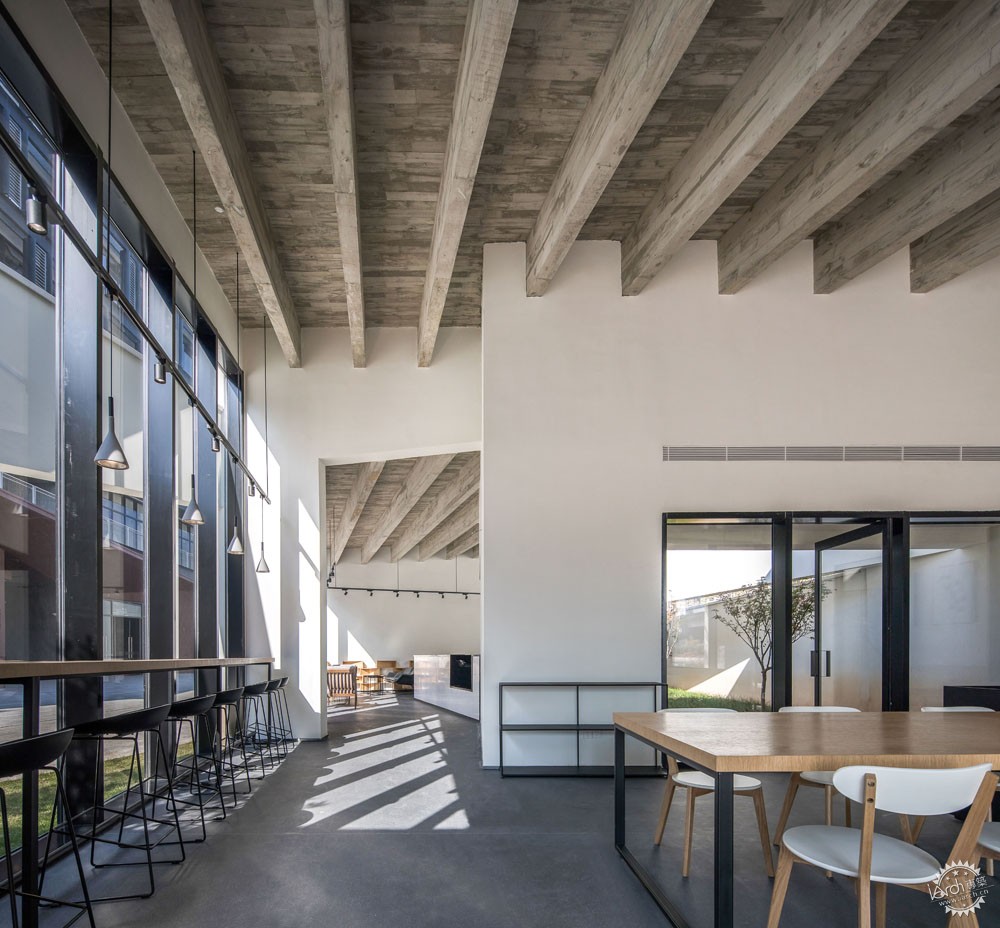
混凝土密肋梁丨Concrete rib beams
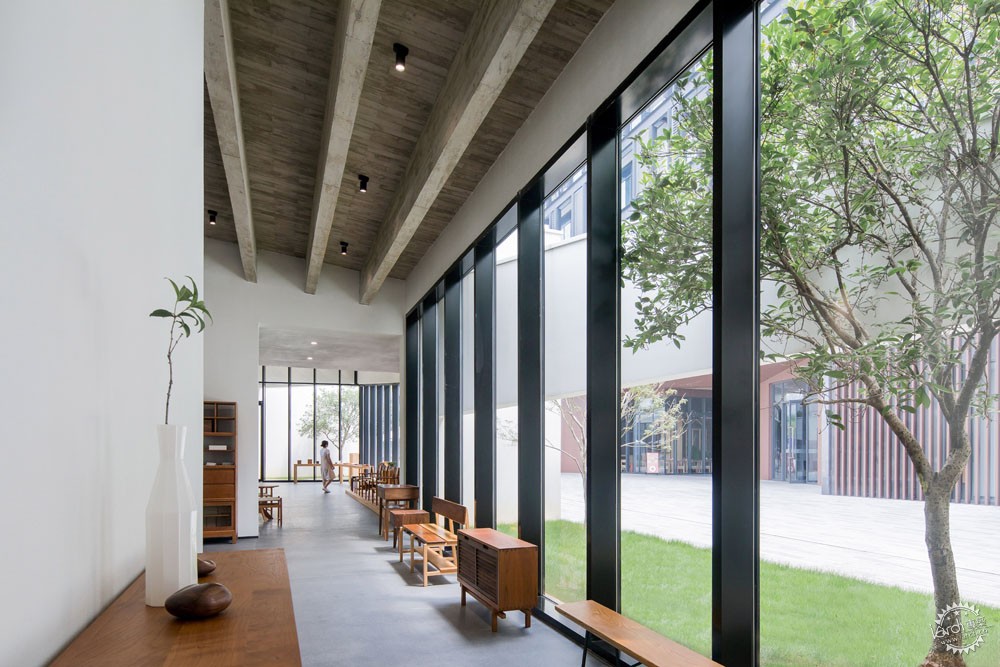
东西向的进深感丨A feeling of depth in the east-west direction
建筑的屋顶结构采用混凝土密肋梁,而密肋梁的形式增强了坡屋顶的室内空间透视效果。同时,裸露的混凝土梁保留着松木模板的木纹理。墙体与洞口分布在每个单元体的南北轴向,因而在东西方向上形成秩序与纵深感的室内空间。相邻每个单元体的庭院空间间隔着布置在南面或北边。通过墙体和斜梁高度的变化,庭院里的树在外部呈现出半遮半掩的效果。另外,在小叶榄仁树下,建筑质朴的白色外墙和灰色混凝土瓦互相映衬,又与自然环境相融在一起。
Being roof structure of the building, concrete rib beams enhance the aerial perspective effect of the sloping roof. At the same time, the exposed concrete beams retain the wood texture of the pine formwork. The walls and openings are distributed in the north-south direction of each unit, which created a sense of order and a feeling of depth in the east-west direction of interior space. Courtyard space of adjacent units is arranged in the south or north alternatively. With change of height of walls and sloping beams, trees in the courtyards appear indistinctly. In addition, under the Terminalia mantaly, the plain white walls and gray concrete tiles complement each other, integrating nature as well.
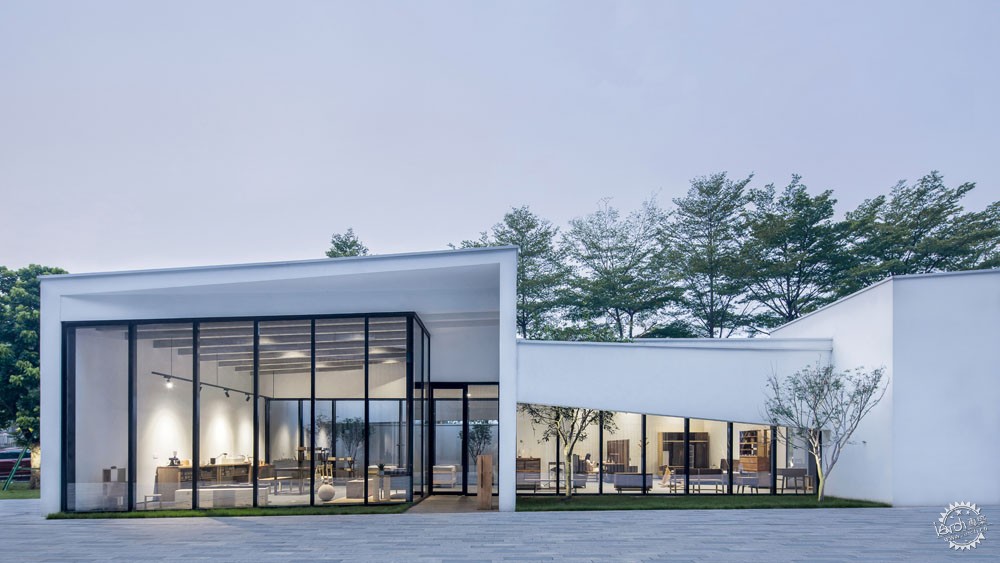
独立品牌家具店丨An independent furniture store
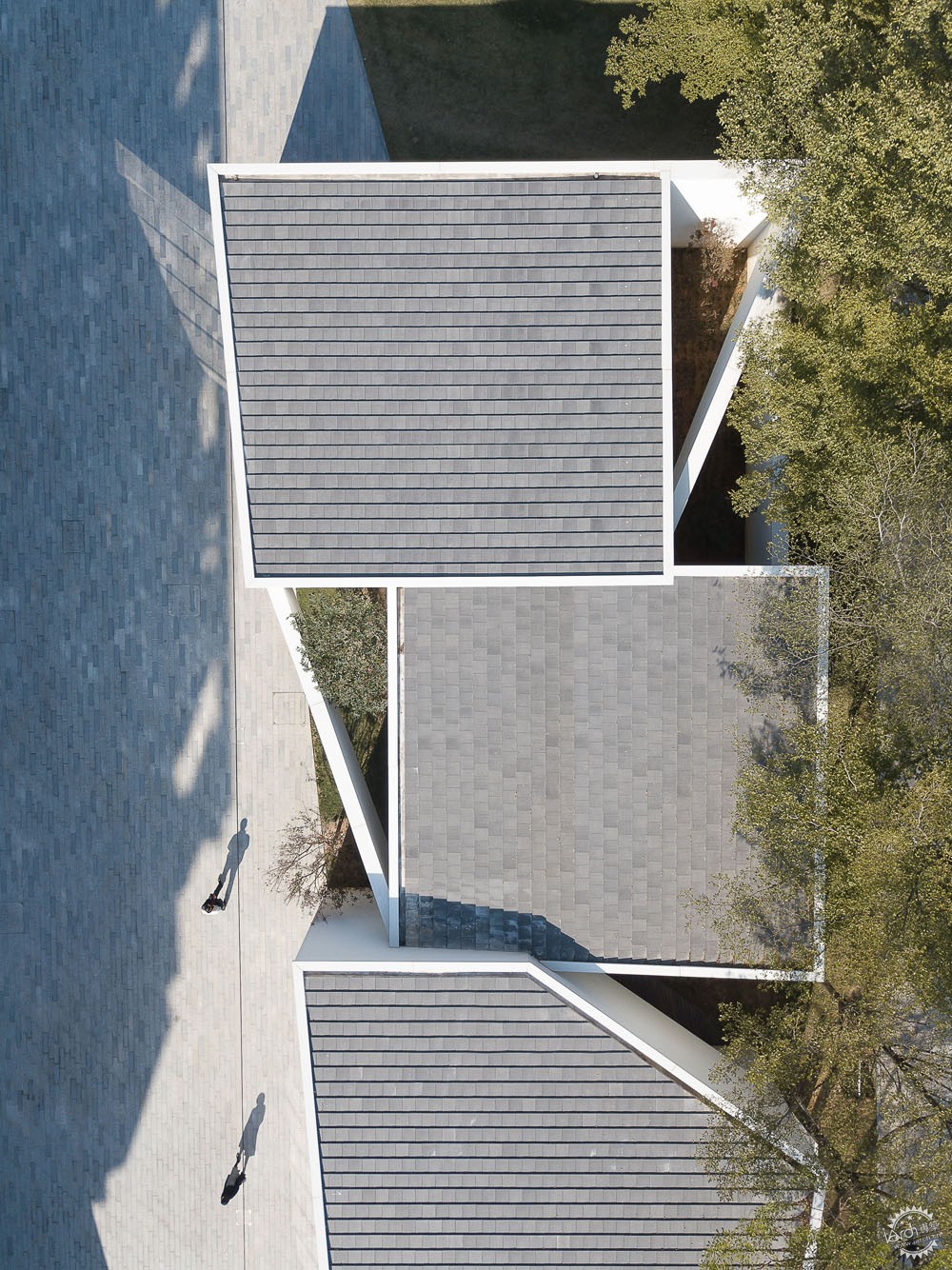
局部鸟瞰丨Bird View
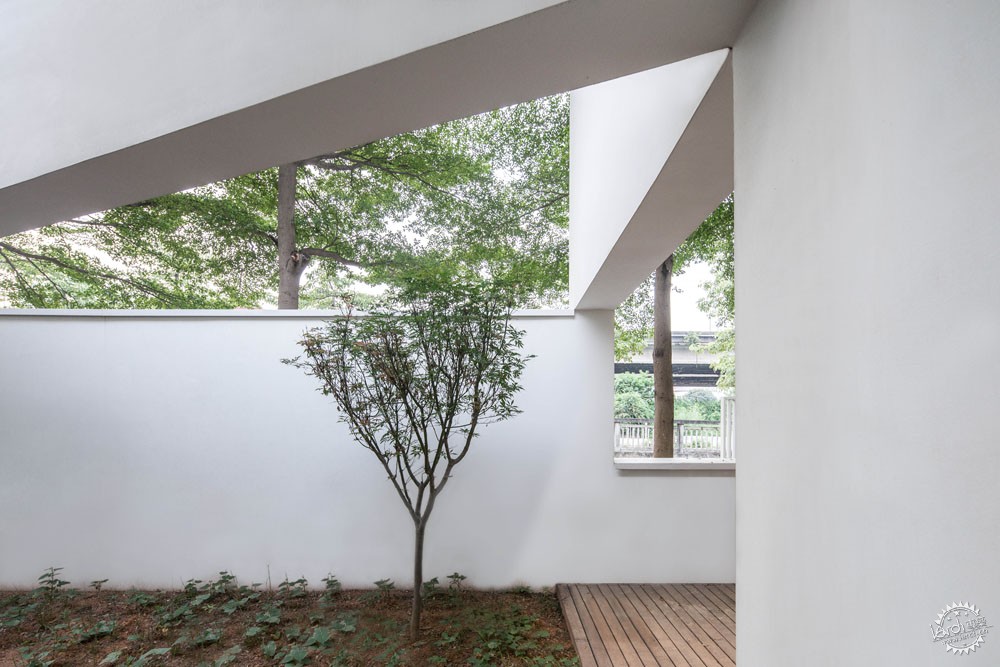
墙体与洞口丨Walls and openings
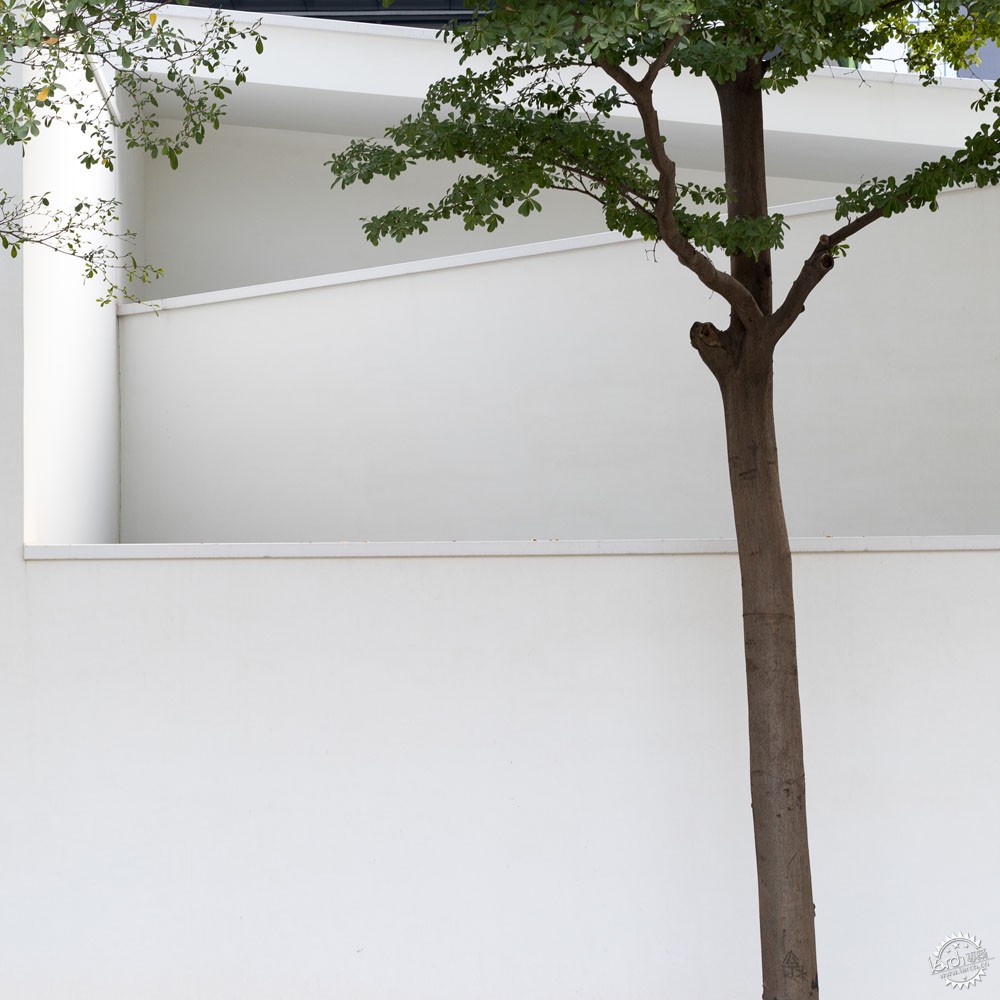
墙体与斜梁高度变化丨Change of height of walls and sloping beams

室内与庭院的联系丨The connection between the interior and the courtyard

庭院空间丨Courtyard
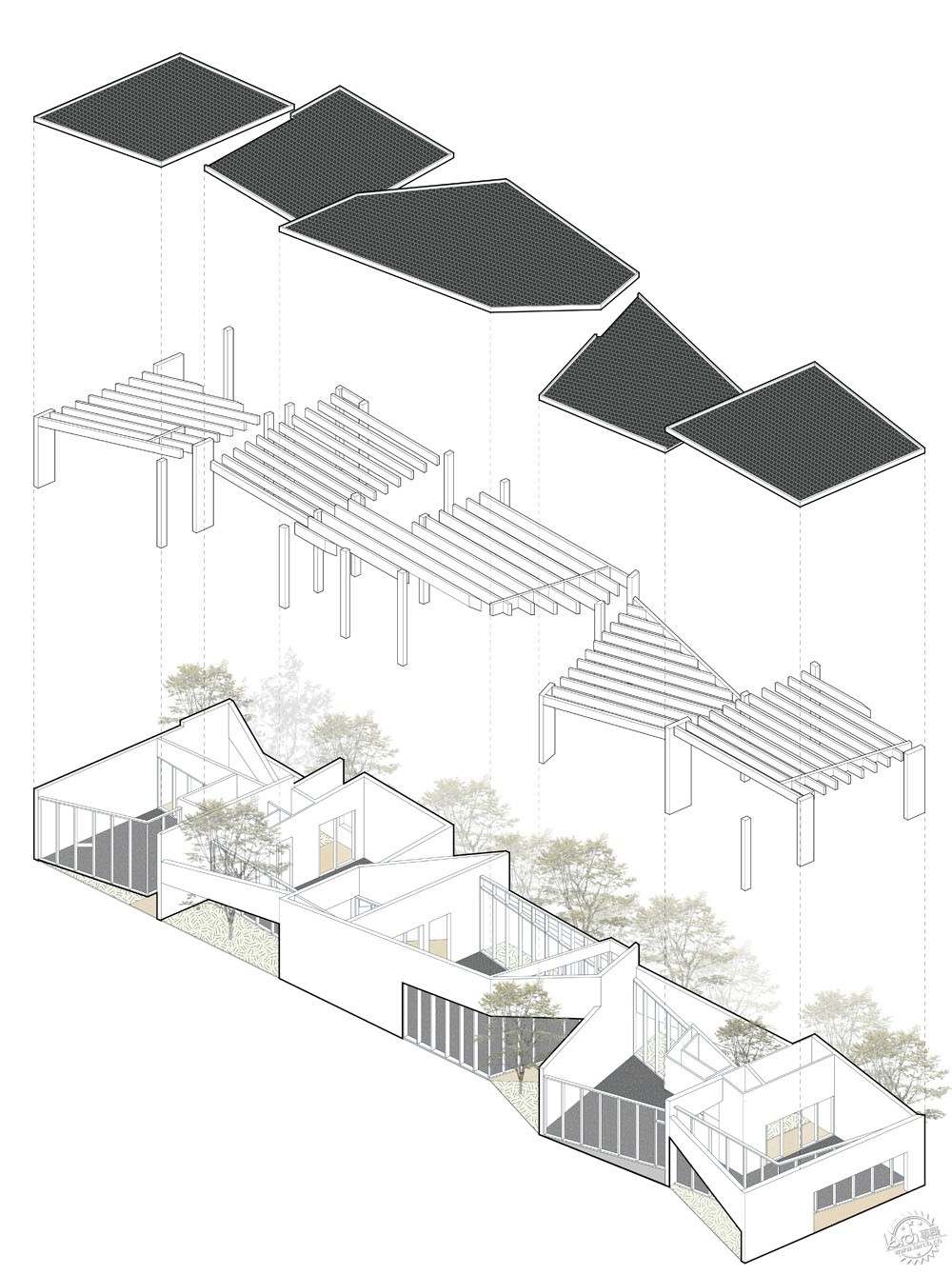
爆破图丨Exploded diagram
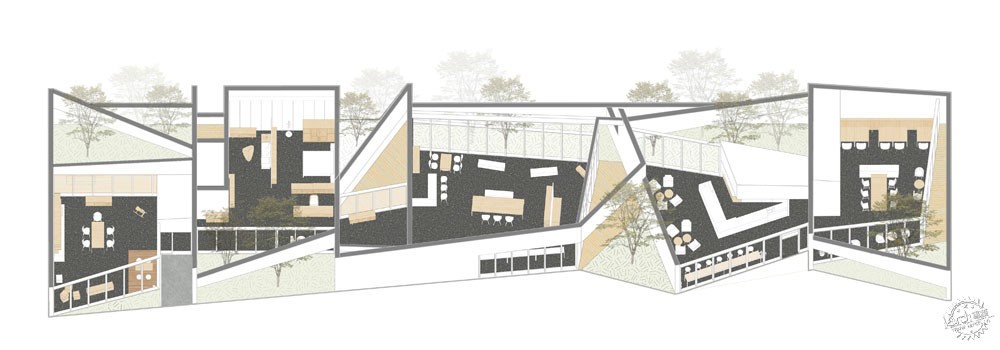
室内轴侧图丨Axonometric drawing of the interior
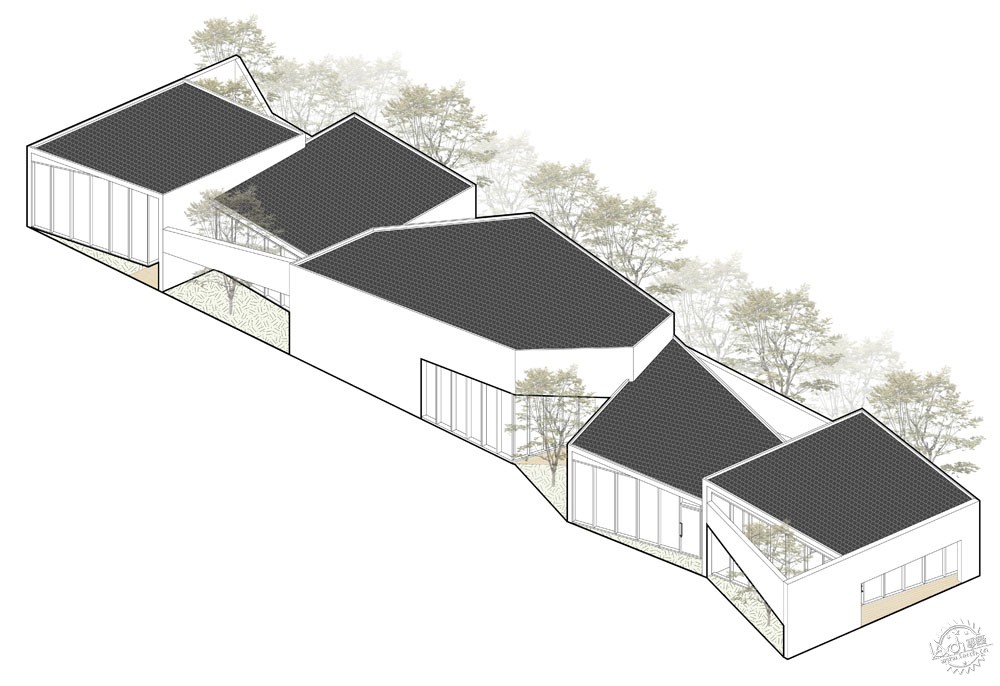
整体轴测图丨Axonometric drawing

平面图丨Plan

剖面图丨Sections
项目信息
设计方:墨照建筑设计事务所
项目设计 & 完成年份:2016/2018
主持建筑师:曾冠生
建筑设计团队:罗文国 麦梓韵 胡蝶 | 吴雅竹 沈淡宁
景观设计团队:罗文国 胡蝶
室内设计团队:罗文国 麦梓韵 | 杨伶俐
项目地址:深圳市宝安区全至科技创新园
建筑面积:450㎡
摄影:张超
业主:深圳市佳领域有限公司
主要材料:金刚砂、木模混凝土、平板瓦、白色涂料
Design:MOZHAO ARCHITECTS
Design year & Completion Year:2016&2018
Leader designer: Guansheng Zeng
Architecture Design: Wenguo Luo, Ziyun Mai, Die Hu | Yazhu Wu, Danning Shen
Landscape Design: Wenguo Luo, Die Hu
Interior Design: Wenguo Luo, Ziyun Mai | Lingli Yang
Project location: Quanzhi Technology Innovation Park, Bao an District, Shenzhen
Gross Built Area:450 m2
Photo credits: Chao Zhang
Client: Shenzhen Jialingyu Industrial Limited Company
Material: Emery Floor, Wood Formwork Concrete, Cement tile, White paint
来源:本文由墨照建筑设计事务所提供稿件,所有著作权归属墨照建筑设计事务所所有。
|
|
专于设计,筑就未来
无论您身在何方;无论您作品规模大小;无论您是否已在设计等相关领域小有名气;无论您是否已成功求学、步入职业设计师队伍;只要你有想法、有创意、有能力,专筑网都愿为您提供一个展示自己的舞台
投稿邮箱:submit@iarch.cn 如何向专筑投稿?
