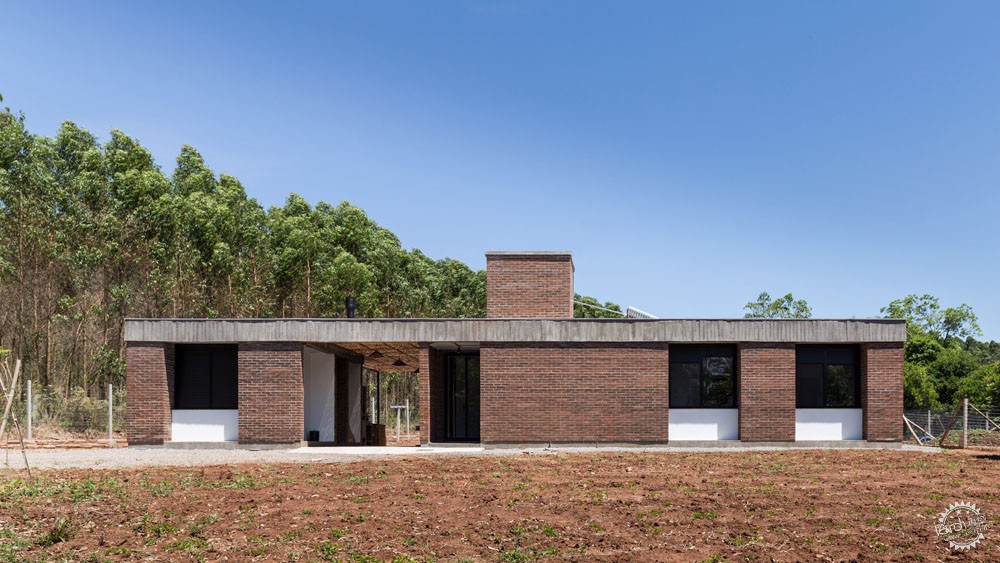
JM House / Troyano Arquitetura
由专筑网飞鱼,李韧编译
来自建筑事务所的描述:这座独立家庭住宅位于巴西南部Rio Grande do Sul内城区。
Text description provided by the architects. This single-family house is located in a generous allotment in General Camara, an inner town in the southern Brazilian state of Rio Grande do Sul.
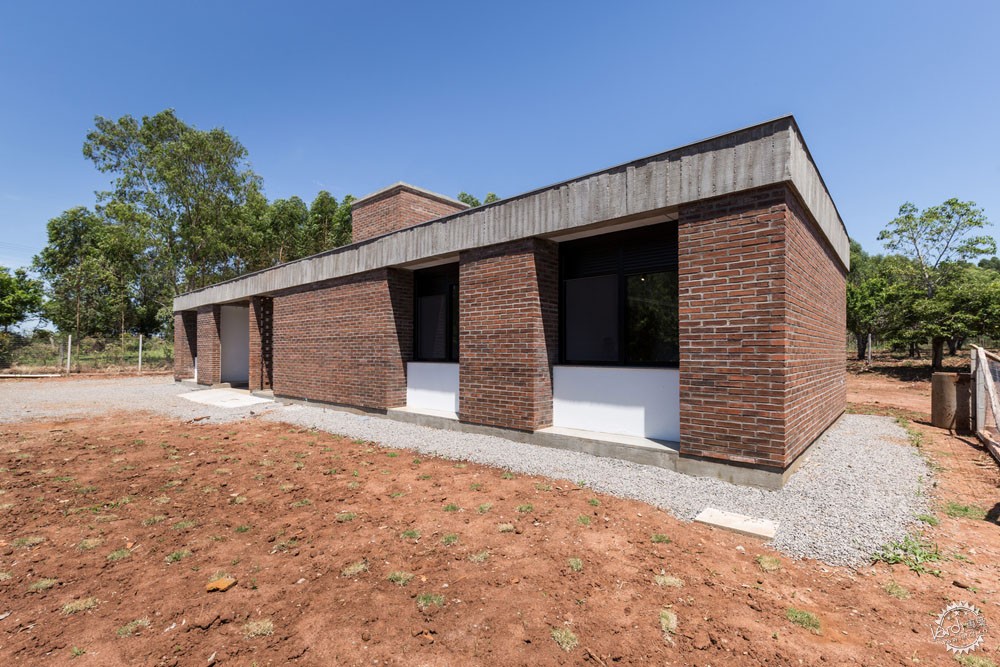

这座建筑有三间卧室。第一间是主卧套房,第二间女儿卧室,第三间是有独立出入口的客房,厨房与公共区域相结合。另外,建筑中还设置有一间小型办公室、一间卫生间或是储藏间、一间公共浴室以及走廊。
The program consists of a house with three bedrooms. The first is the master suite, the second is the daughter’s bedroom and the third is a guest room with independent access. The social area is integrated with the kitchen. A small office, a washing/storage room, a social bathroom and the porch complement the program.
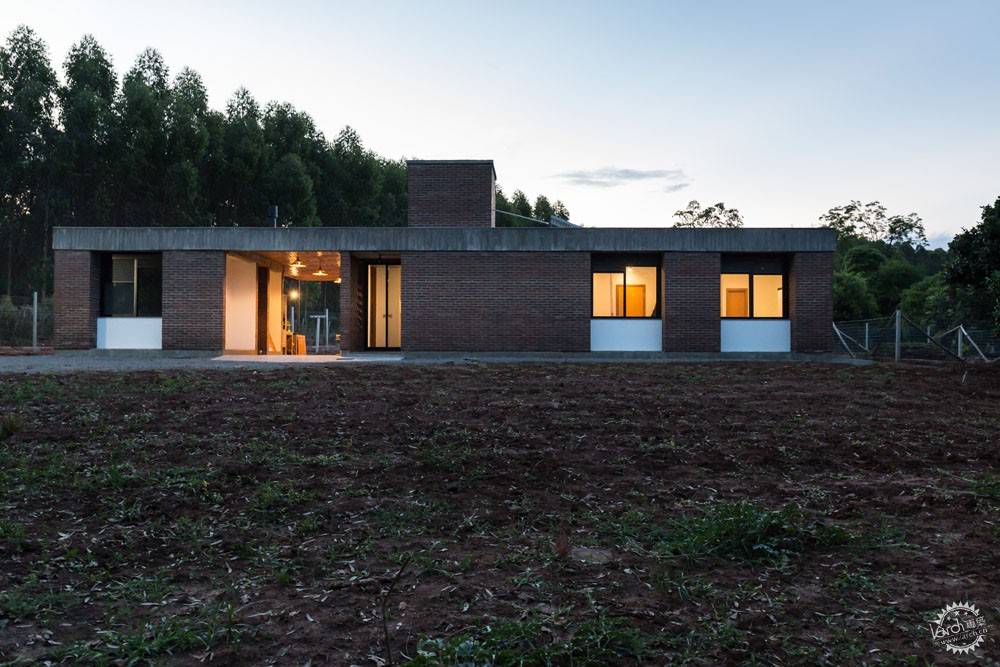
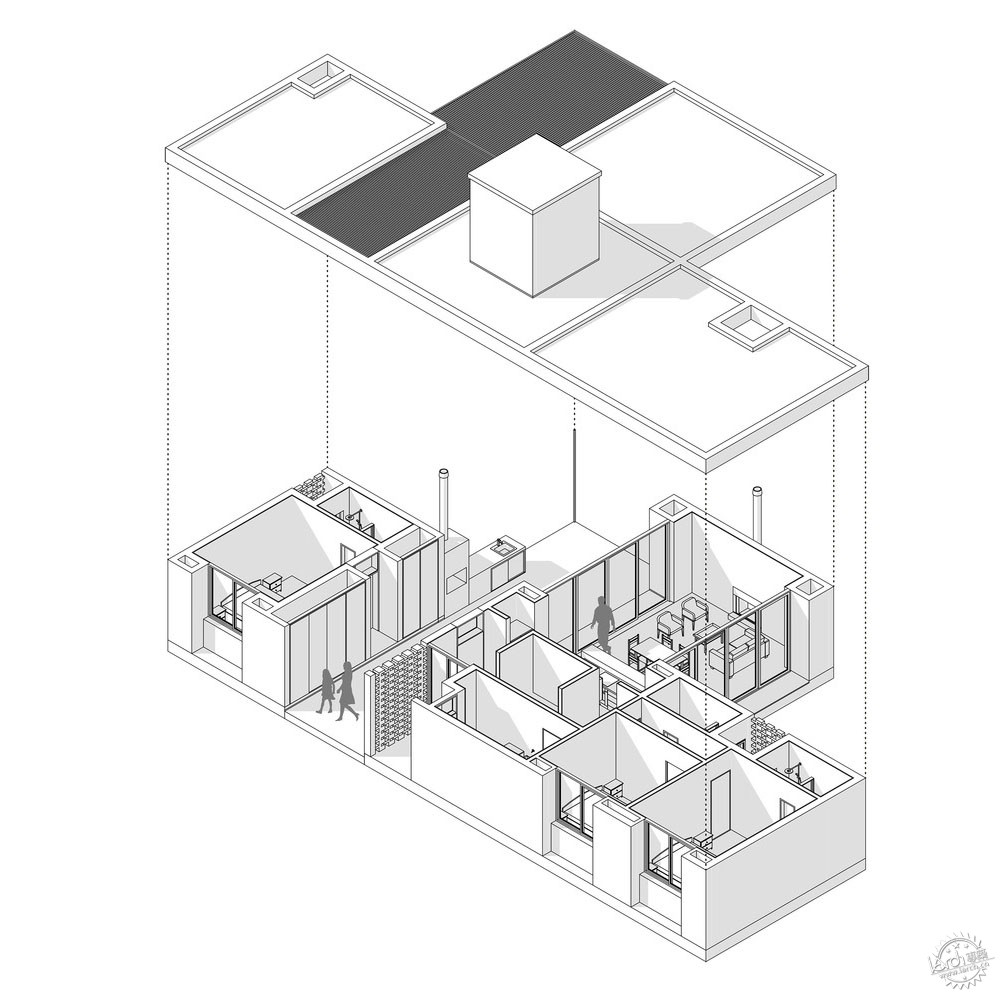

建筑师希望设计一座简约的住宅建筑,因此构思了单层建筑,将生物气候策略作为项目的指导方针。
Due to the relatively simple architectural program, a single-story house is proposed, having bioclimatic strategies as guidelines to the project.
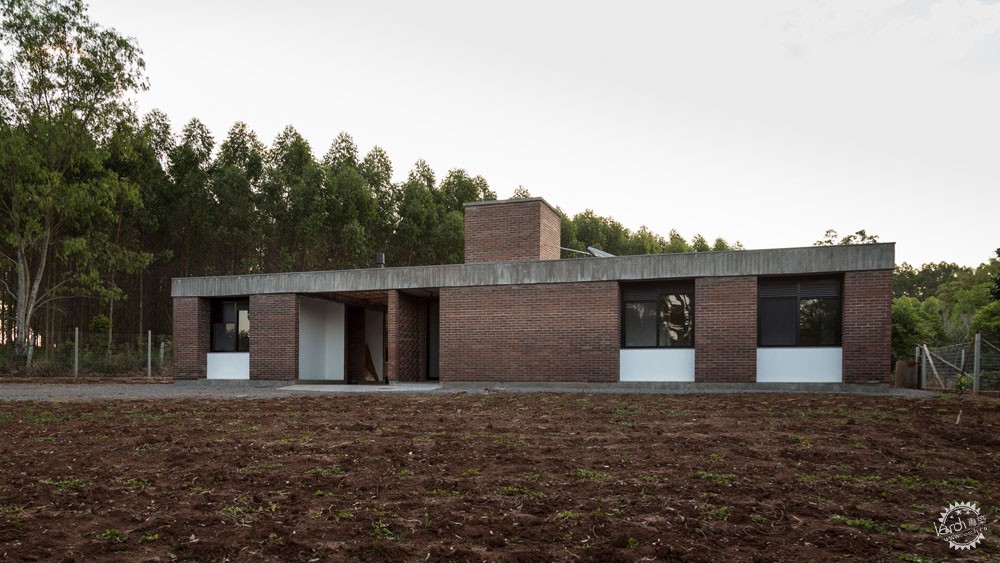
所有的卧室均面向东方,形成长条形体量。
All dormitory openings face east, generating a wide strip。
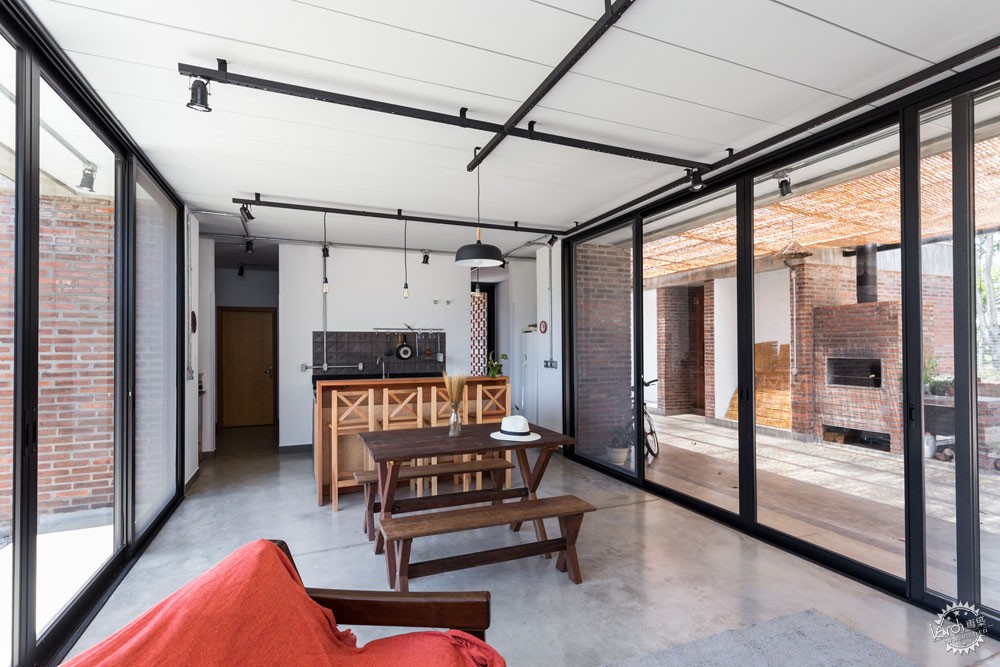
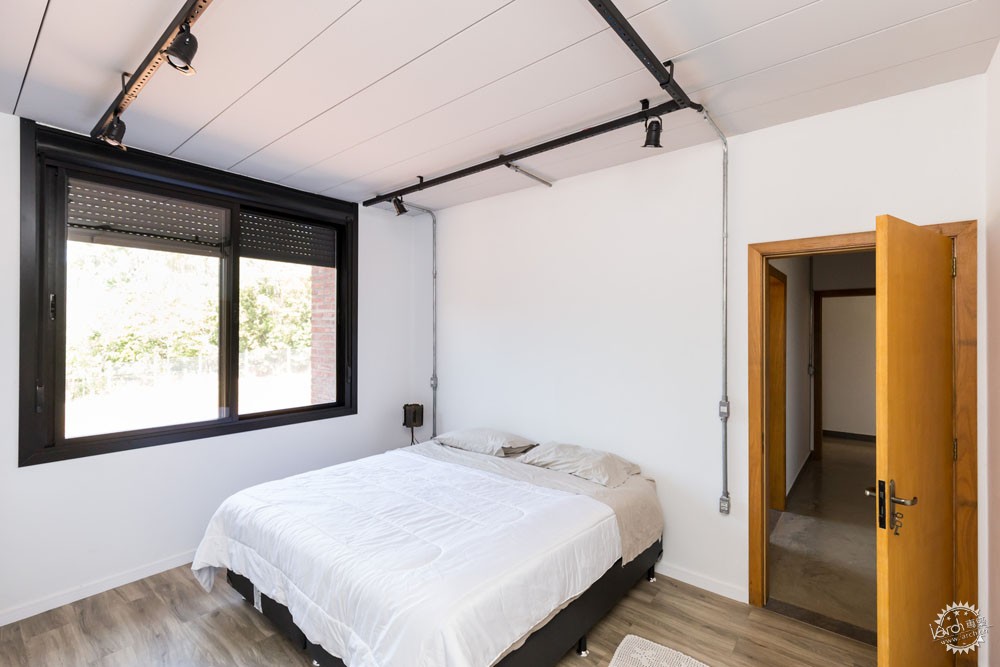
建筑两个体量垂直排布,即公共区域与卧室区域,公共区域中有办公室、厨房,这两个空间和餐厅、起居室相结合。大型开放空间面向南北侧,形成穿堂风,与外部空间相互渗透。
Orthogonally interrupting the linearity of the dormitories towards the west direction is the social area: first comes the office and then the kitchen, which is integrated to the dining and sitting areas. The large openings face both north and south, making cross ventilation possible, as well as providing a wider relation to the outside areas.
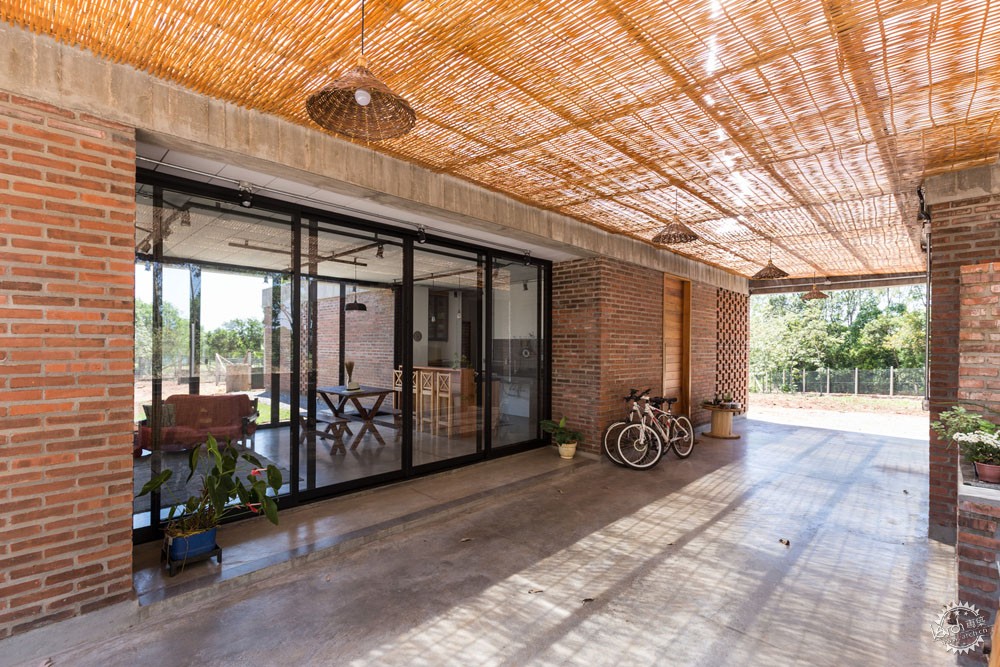
卧室与公共空间之间形成垂直的轴线,廊道有着半透明屋面,构成了空间的连接元素,同时也会驻留区域,并在雨天用于停车。
An imponent axis of access is formed through the orthogonal arrangement between dormitories and social area. It is precisely at this point that a porch emerges with a translucid canopy as a connecting element and place of encounter, which also functions as a car shelter in rainy days.
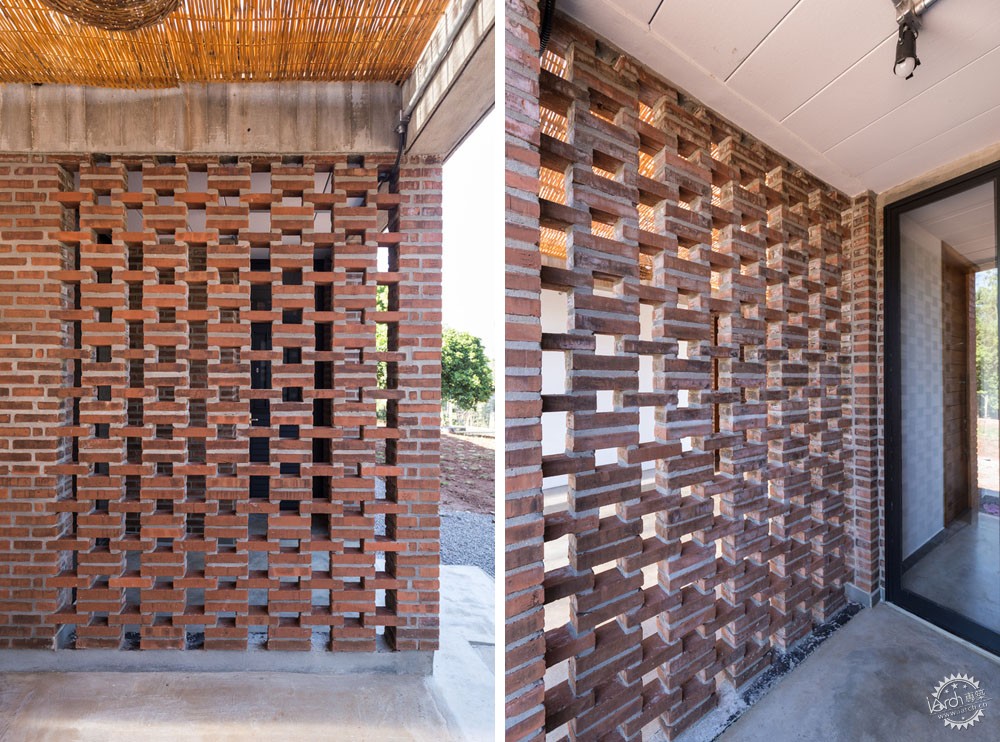
极简理念是这一建筑的设计关键,承重墙上是混凝土梁,梁上是混凝土楼板,结构裸露在室内。屋顶做成防水型植被,它可以上人,并安有太阳能系统。
Simplicity is key in determining the constructive system: load-bearing walls topped with concrete beams on top of which concrete slab panels are laid, apparent on the interior of the house. The flat roof is then impermeabilized and vegetated. It is walkable and also serves as a technical area for a solar panel system.
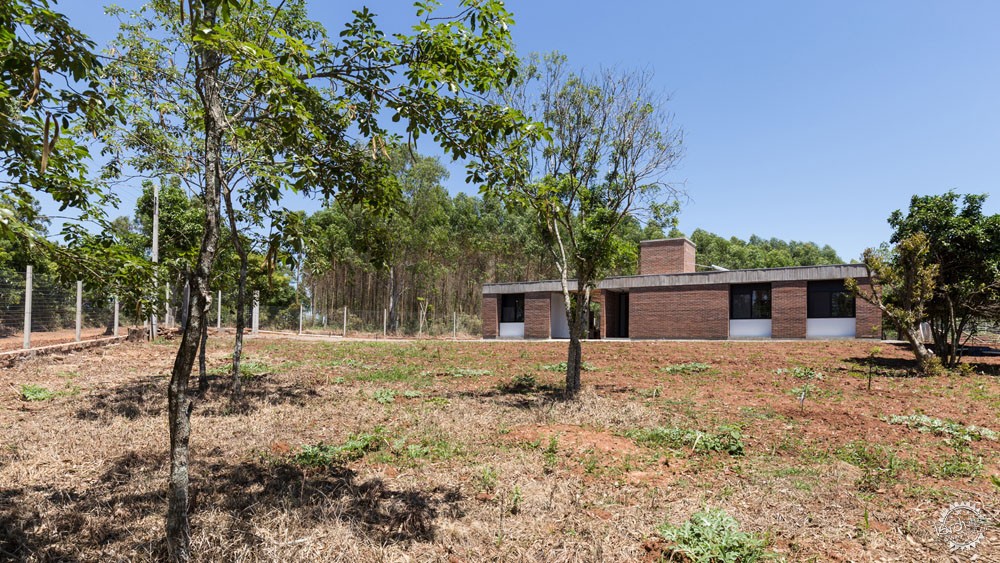
建筑外墙的材料选用坚固的砖材,这是因为该地区有大型的砖厂。双层外墙在冬季能够起到良好的保温效果。
The material chosen for the walls is solid brick due to the large occurrence of brick yards in the region. Double external walls contribute to the necessary thermal inertia in a cold weather region.
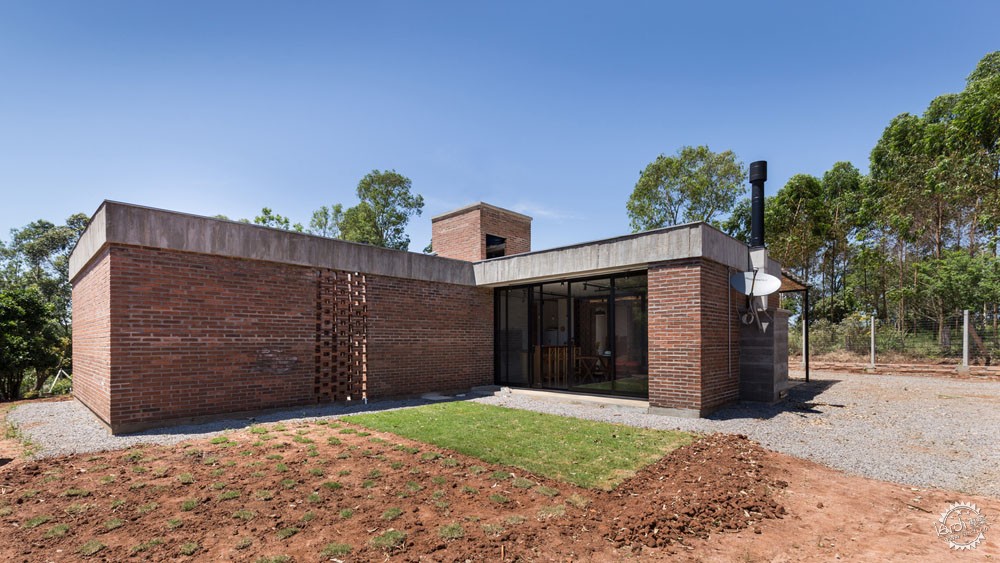
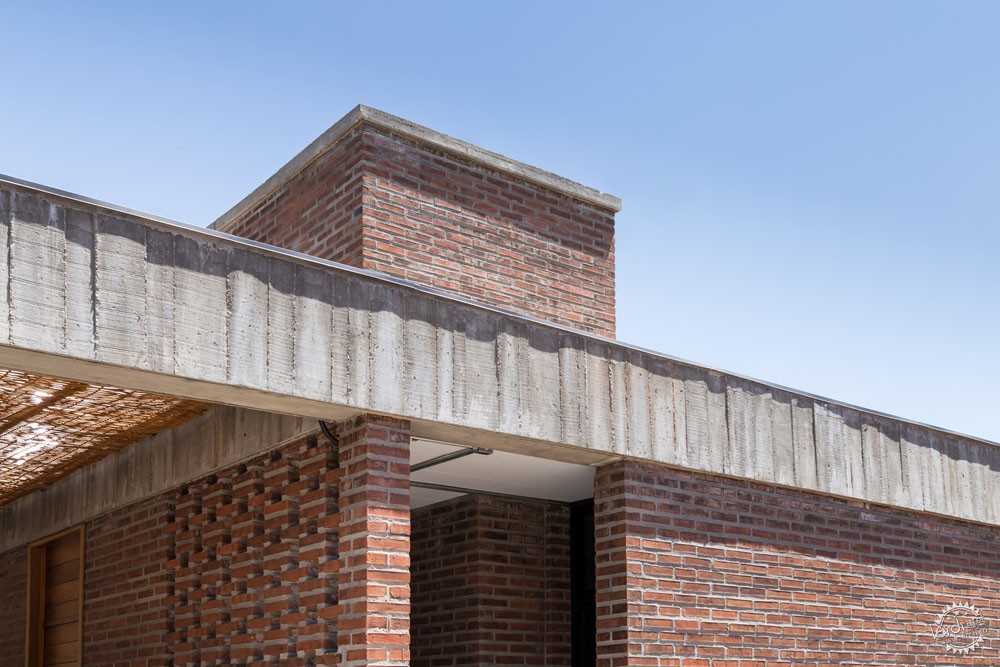
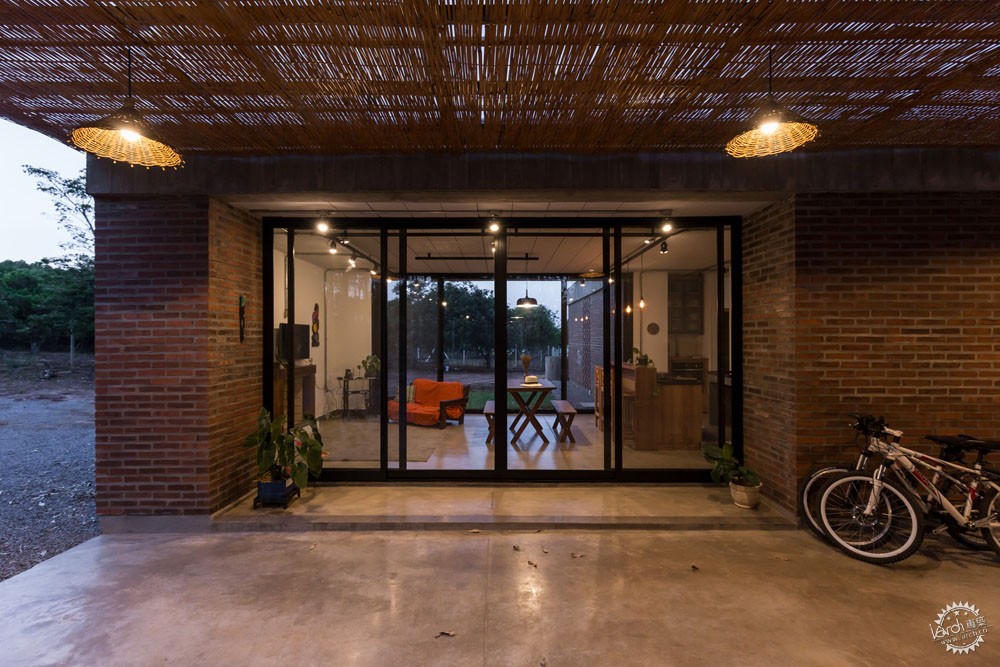
在结构系统中,结构材料裸露在外,外墙是砖材,内部是涂料。在室内可以看到楼板与梁,木板与混凝土结合在一起。通廊与公共区域的屋顶均用原始混凝土建成。通廊内侧是当地社区人员制作的蔬菜格架。
The absence of coverings exposes material decisions and the constructive system. The bricks are apparent on the outside and coated on the inside. The slab panels can be seen from the interior spaces and so can the beams, remaining as witnesses to the wooden panel concrete casting. The porch and social area flooring are made from raw cement and the porch lining is a vegetable trellis woven by the local indigenous community.
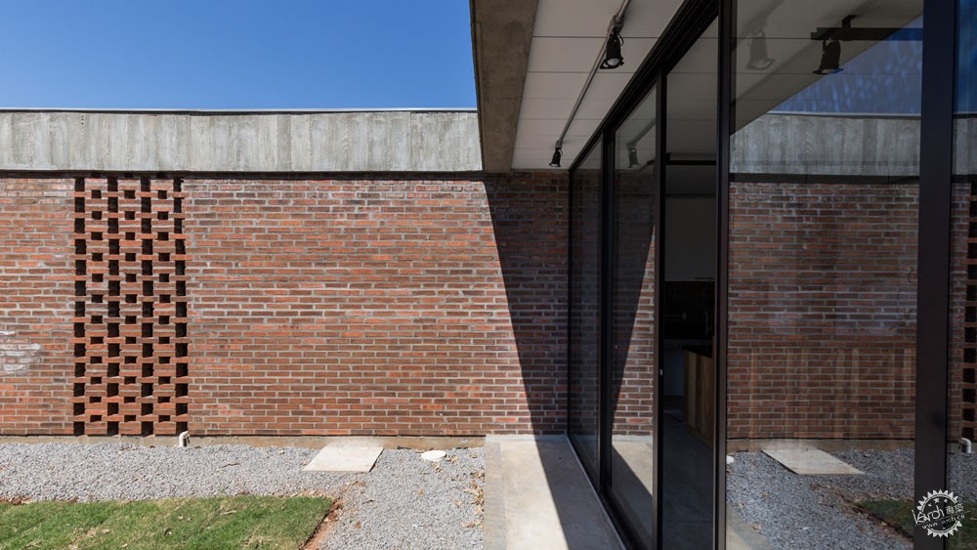
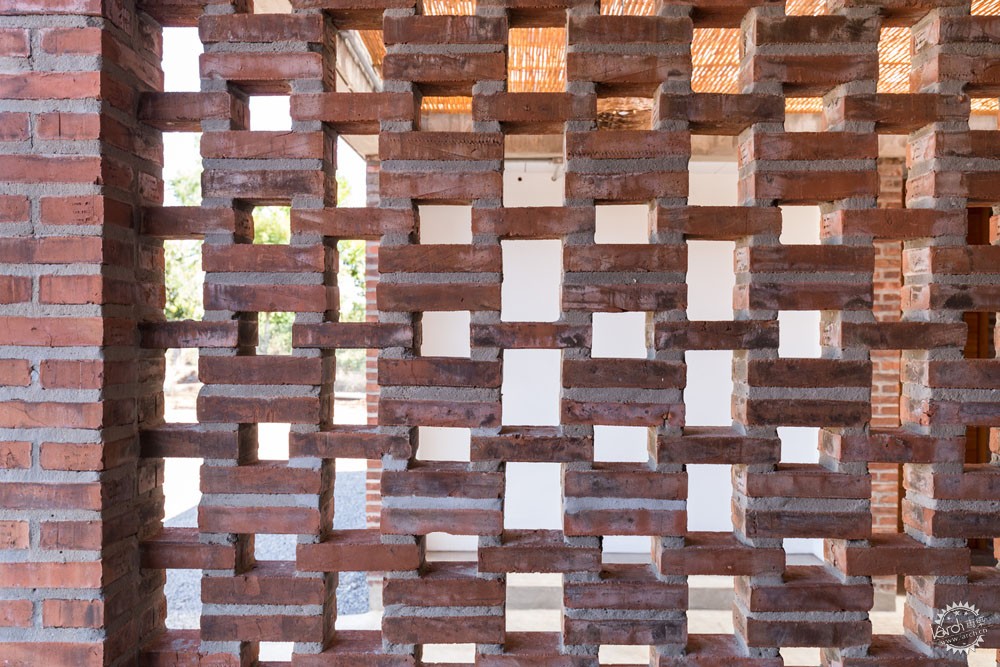
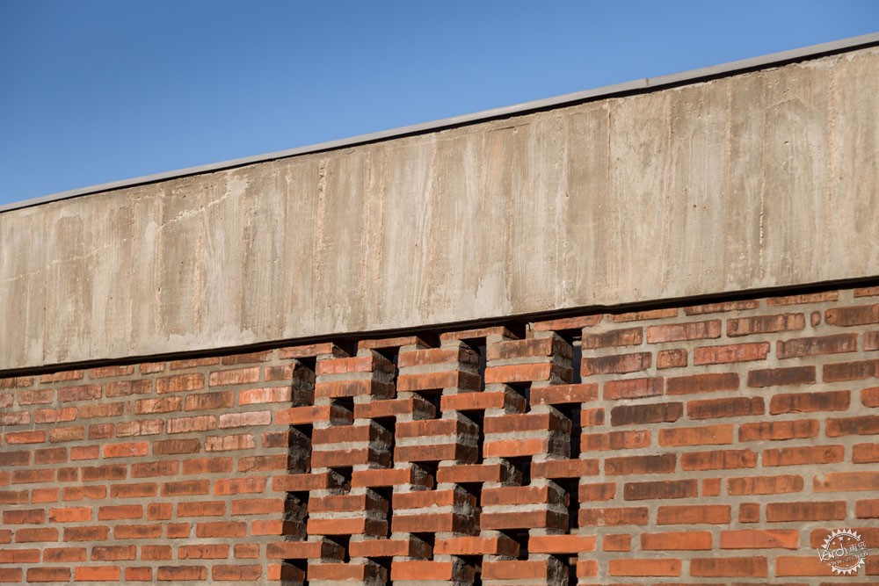
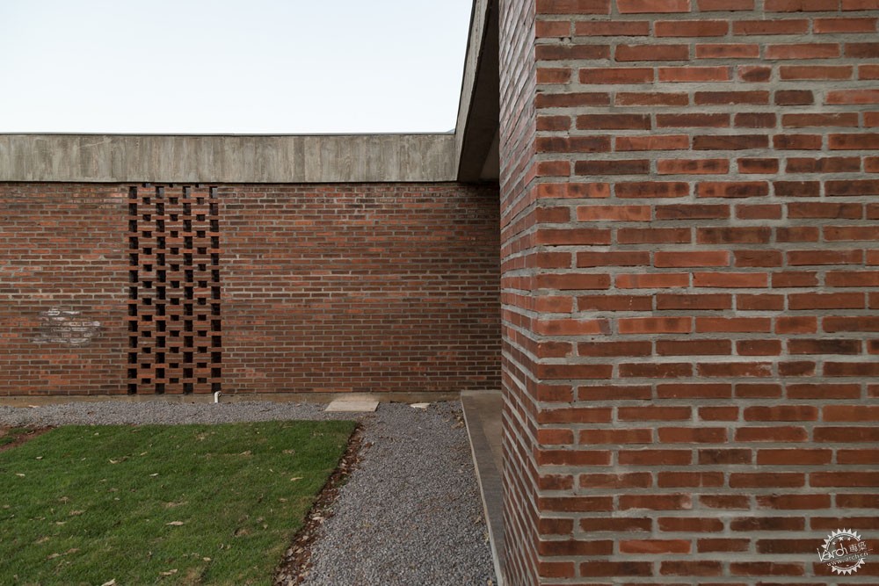
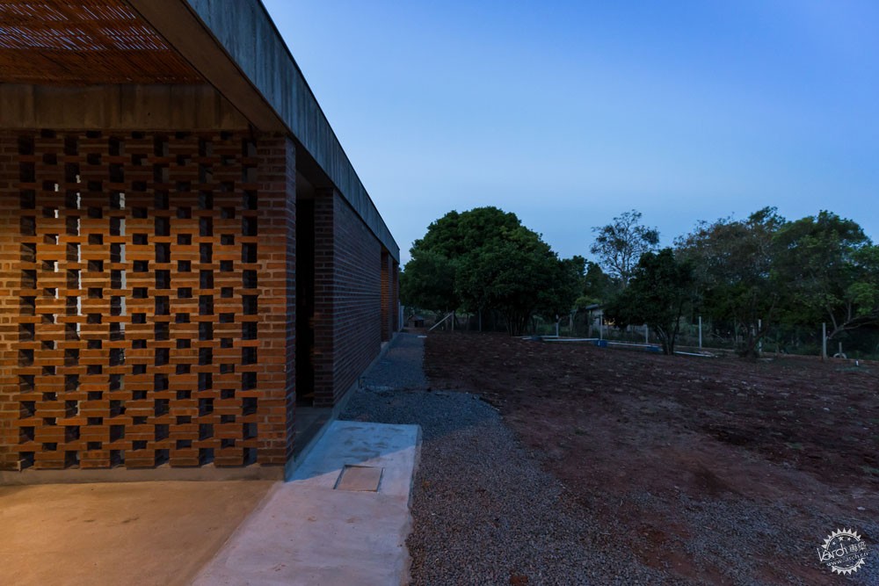
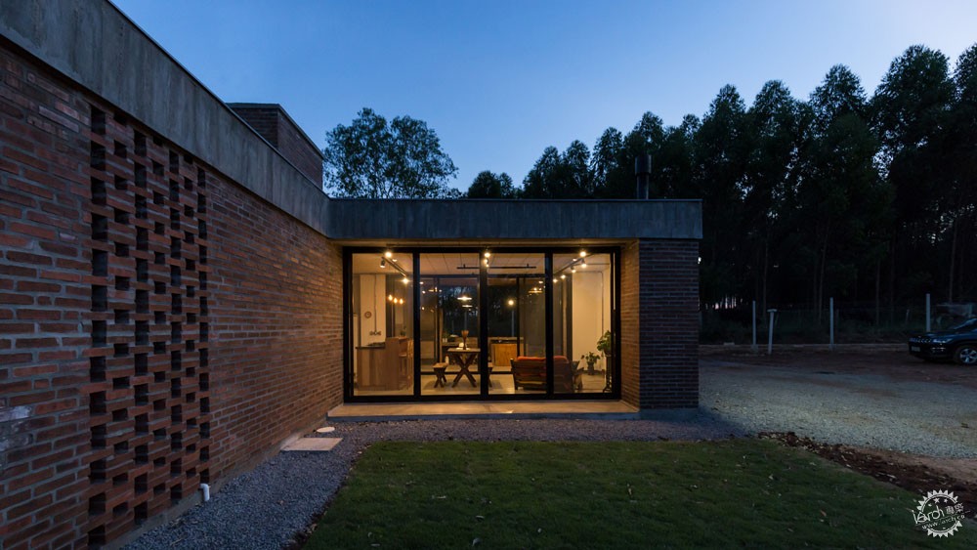
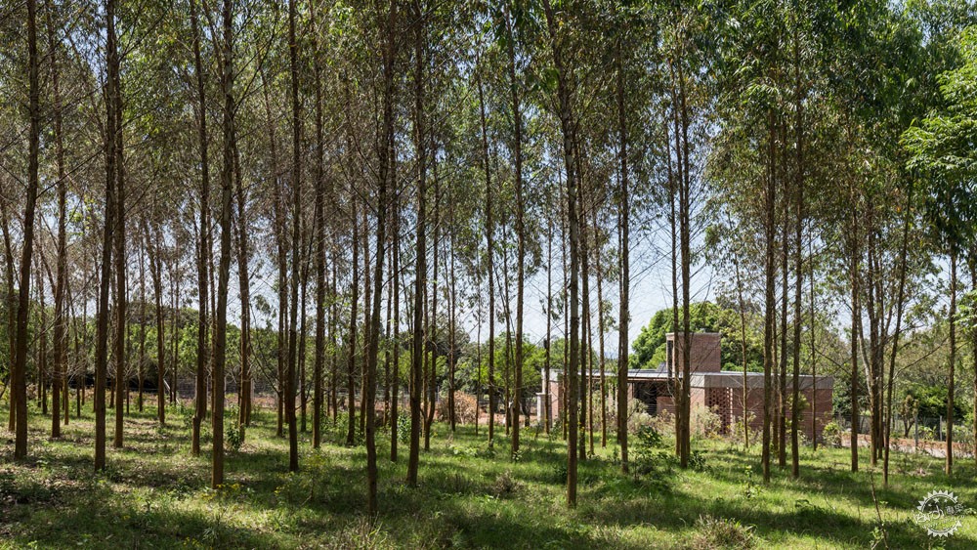
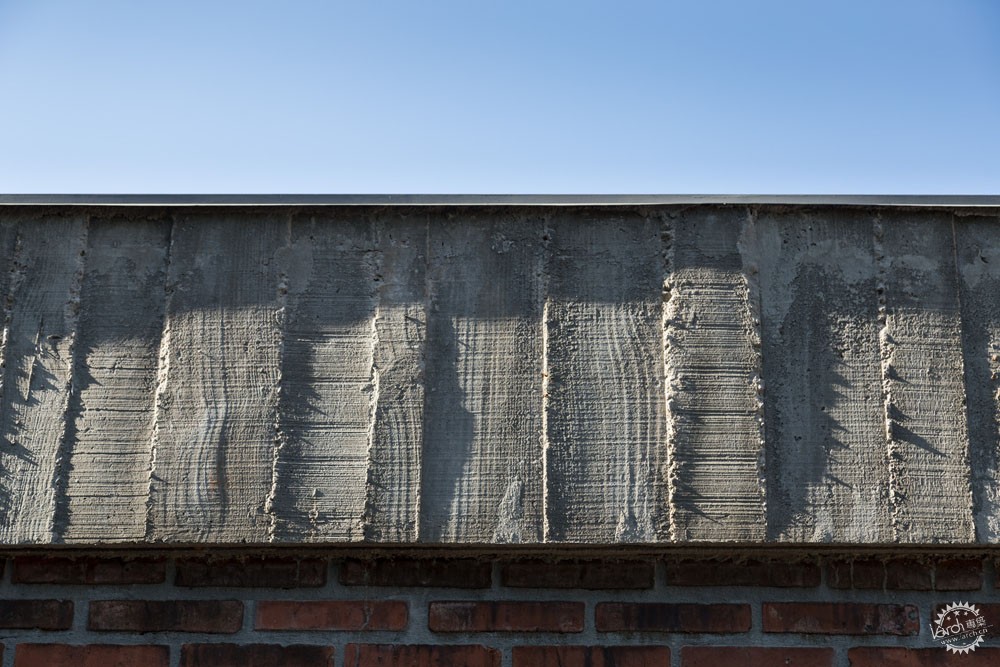

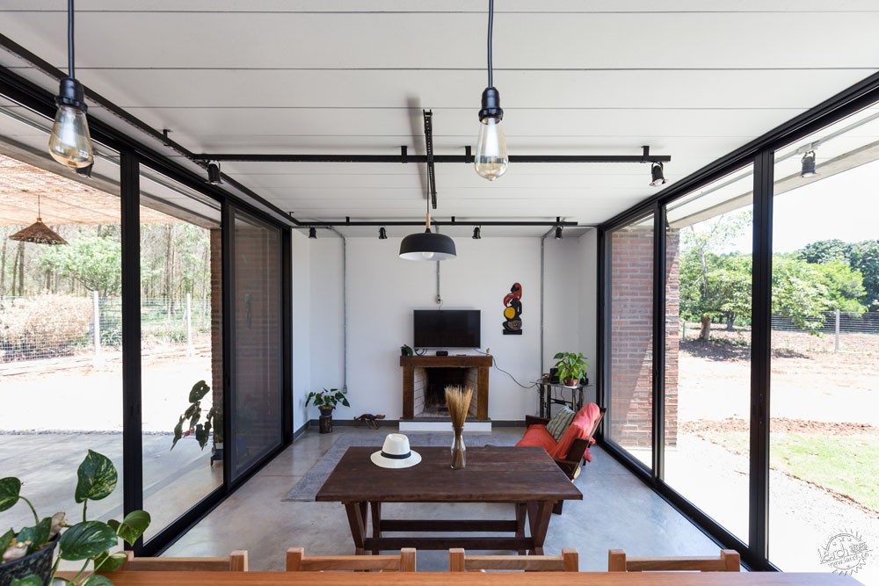
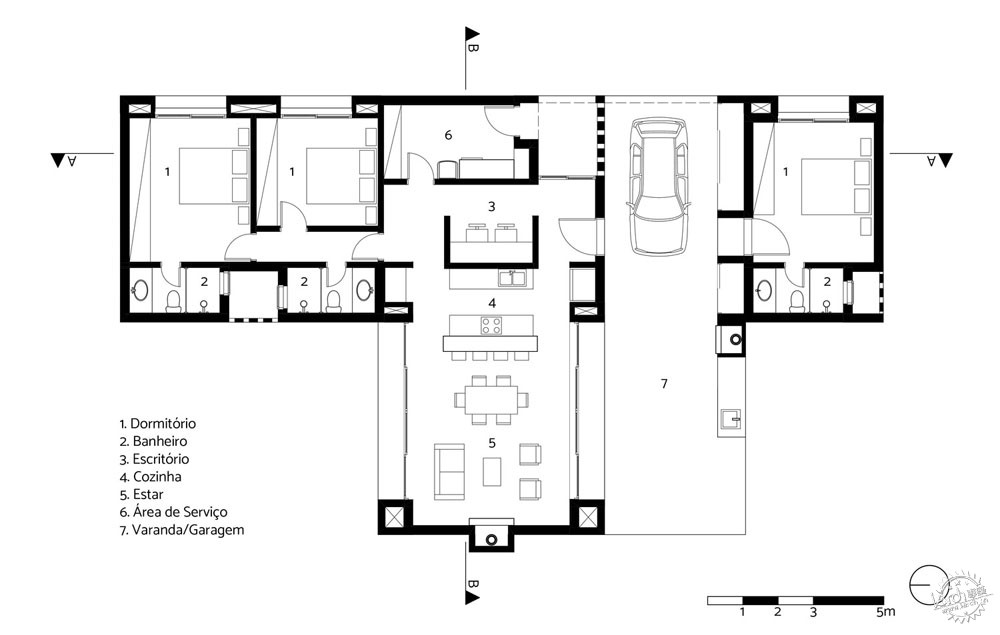
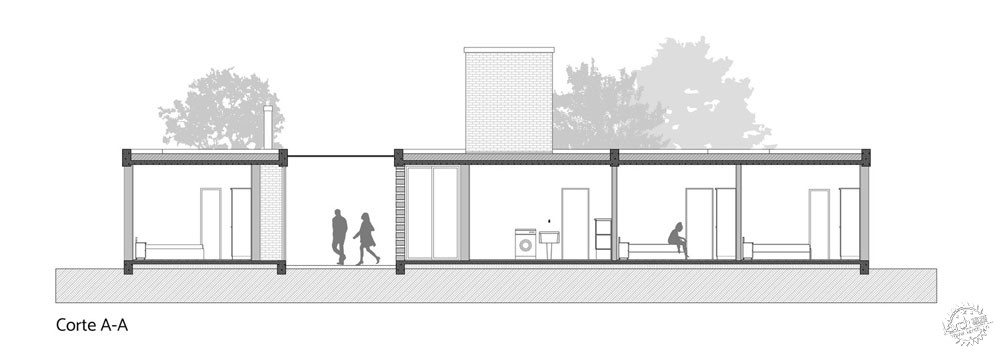
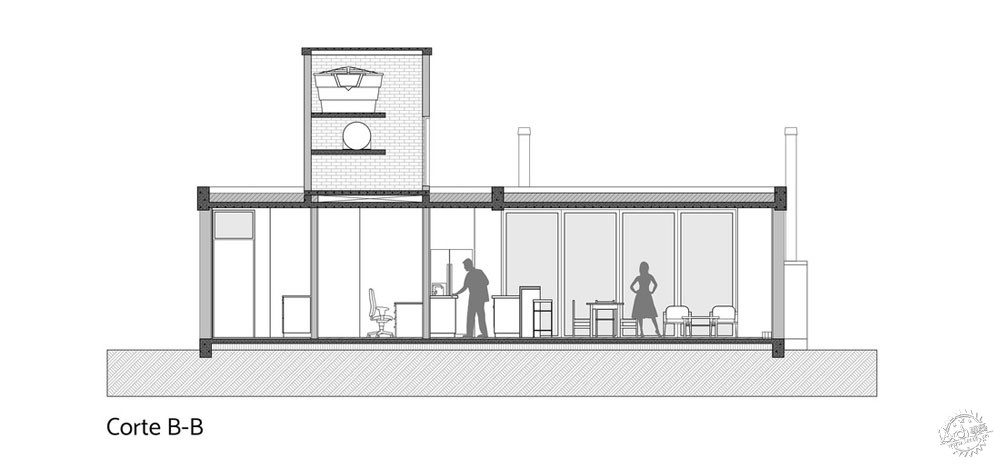
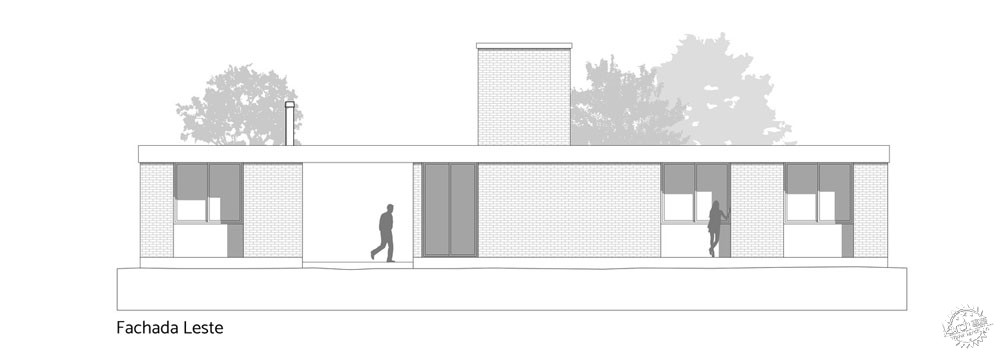
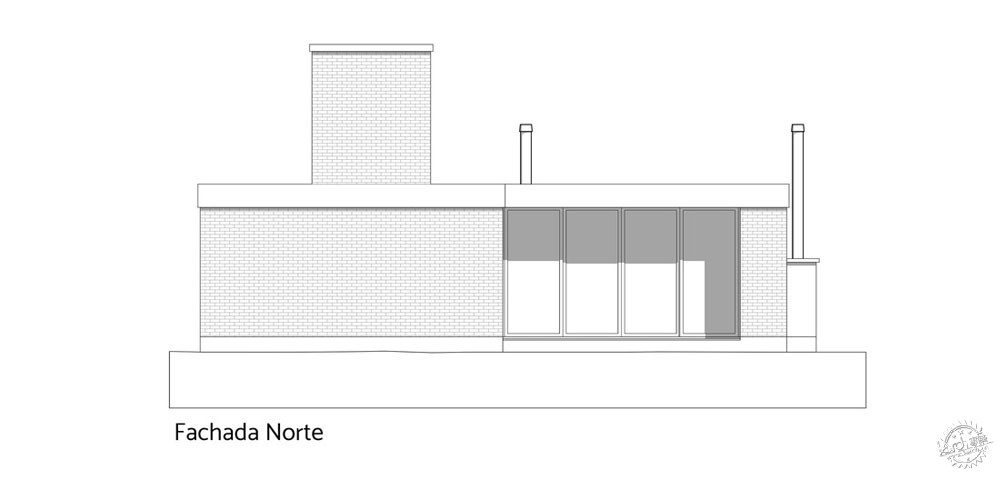
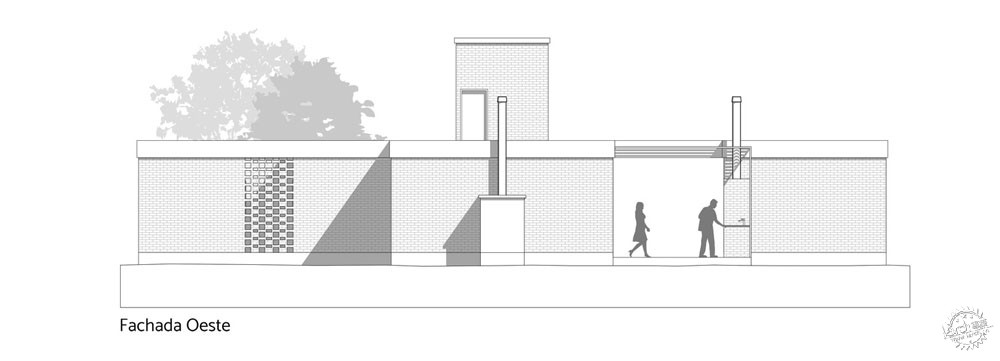
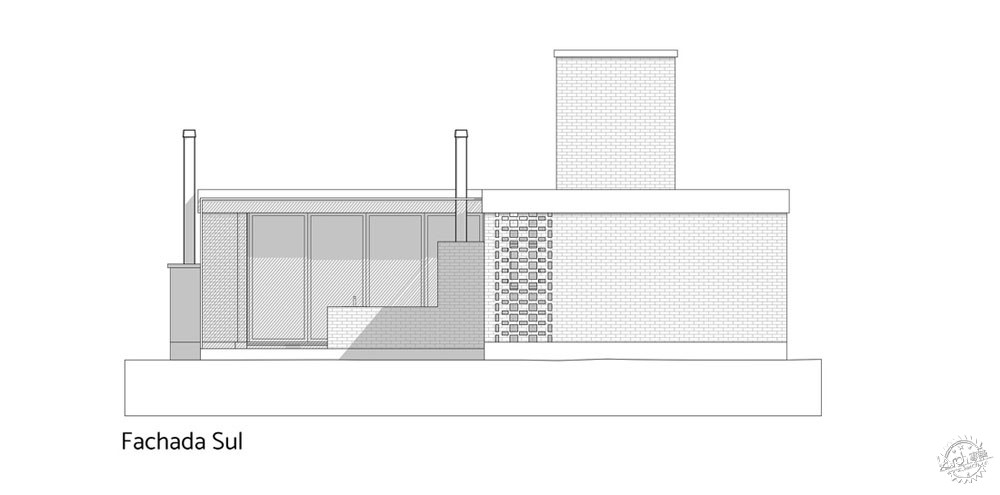
建筑师:Troyano Arquitetura
地点:巴西
类型:住宅
首席架构师:Rodrigo Troyano
面积:2228.13 平方英尺(约207平方米)
项目时间:2018年
摄影:Marcelo Donadussi
制造商:Aquasol
团队:Gianluca Perseu, Mauricio Schavinski
结构、水利、电力设计:Eng. Civil Jonatas Krug
施工方:Mário José de Vargas Lourenço e equipe
Architects: Troyano Arquitetura
Location: Brazil
Category: Houses
Arquiteto Responsável: Rodrigo Troyano
Area: 2228.13 ft2
Project Year: 2018
Photographs: Marcelo Donadussi
Manufacturers: Aquasol
Team: Gianluca Perseu, Mauricio Schavinski
Structural, Hydrosanitary and Electrical Design: Eng. Civil Jonatas Krug
Construction: Mário José de Vargas Lourenço e equipe
|
|
专于设计,筑就未来
无论您身在何方;无论您作品规模大小;无论您是否已在设计等相关领域小有名气;无论您是否已成功求学、步入职业设计师队伍;只要你有想法、有创意、有能力,专筑网都愿为您提供一个展示自己的舞台
投稿邮箱:submit@iarch.cn 如何向专筑投稿?
