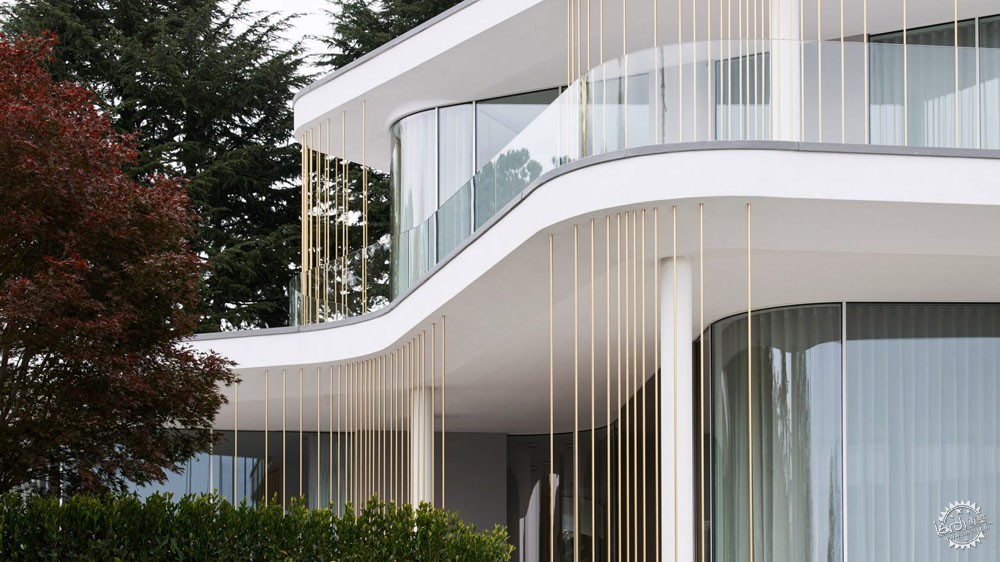
Mosca Bianca别墅的弧线形露台
Curving terraces surround Villa Mosca Bianca by Design Haus Liberty
由专筑网小R,王雪纯编译
Design Haus Liberty事务所设计了这座位于意大利湖畔的住宅,一系列起居室连接着弧形露台,看起来仿佛一朵盛开的花。
该事务所由建筑师兼2018年Dezeen奖评审团成员Dara Huang主持修建,该建筑是一对退休夫妇的假日小屋,这对夫妇希望能够在Lago Maggiore沿岸和家人共享聚会时光。
Design Haus Liberty has built a lake house in Italy with a series of living spaces connected to rounded terraces that extend out like petals from a flower.
The studio, led by architect and Dezeen Awards judge for 2018 Dara Huang, designed Villa Mosca Bianca as a holiday home for a retired couple who wanted a place where they could host family members on the shore of Lago Maggiore.
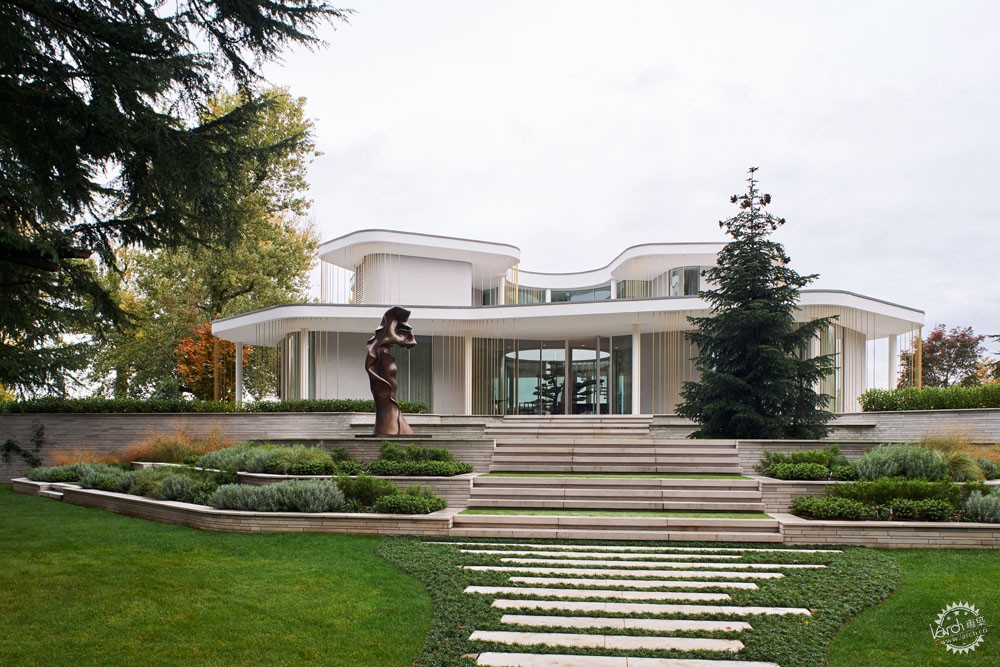
建筑的流动形边缘和出挑的露台让生活空间更加轻松自由,也促进了使用者来到室外,进行诸如园艺、阅读、游泳、就餐等活动。
Huang说:“露台有着有机的形态,就像是建筑的翅膀。‘花朵’的每个部分都构成平台空间,让使用者可以在这里瑜伽、就餐、烧烤,或是享受温泉。”
The house's undulating perimeter and projecting terraces were designed to facilitate a relaxed lifestyle and encourage outdoor activities such as gardening, reading, swimming and al fresco dining.
"The terraces were organically drawn almost as wings coming off the house," Huang told Dezeen. "Each petal provides an opportunity to create a platform for the owner's hobbies such as yoga, eating, barbecue or hot tubbing."
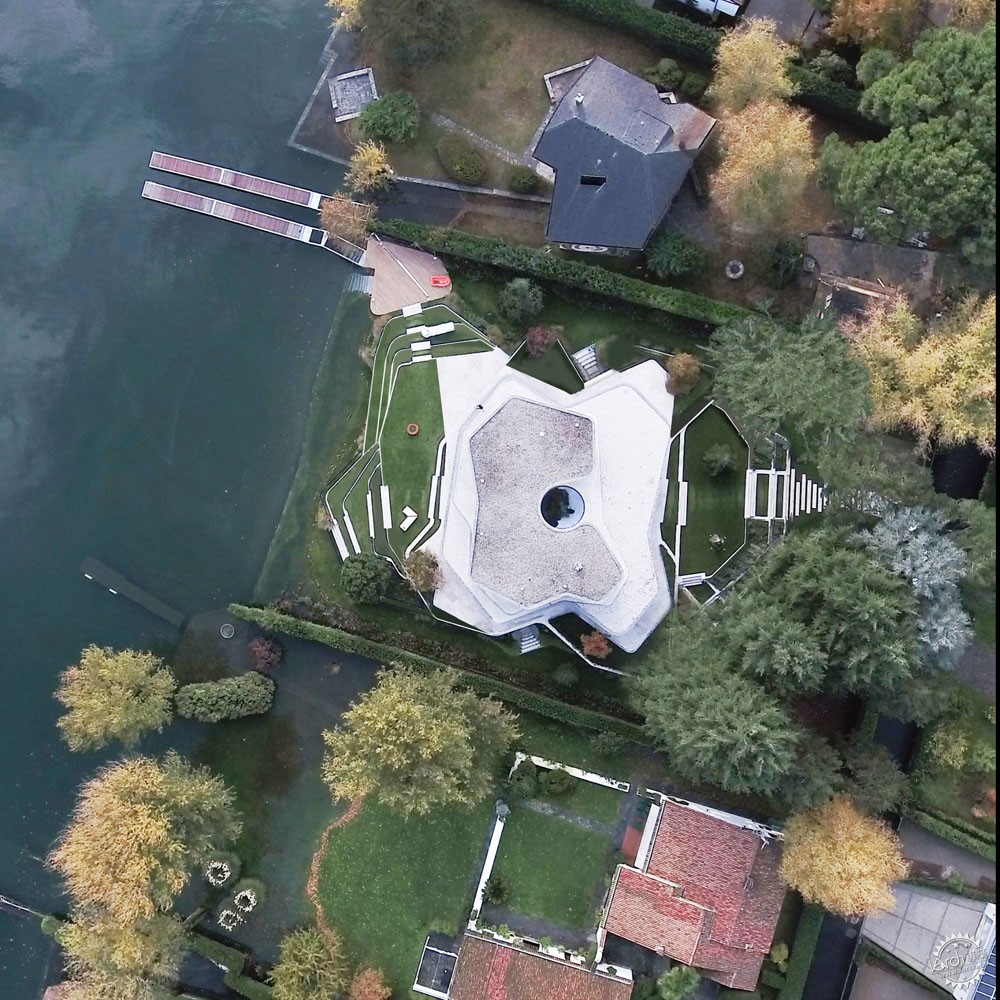
建筑位于湖畔,建筑师将建筑抬高了3米。
相比起将建筑结合支柱或挡土墙而设置,建筑师采用了退台的形式,让建筑与景观融合在一起,呈现出建筑缓慢延伸向水面的动感。
The lakefront site dictated many aspects of Design Haus Liberty's design, including the need to raise the house three metres above the waterline.
Rather than elevating the structure on stilts or constructing a massive retaining wall, the architects used a series of terraces to create a sense of the building merging with the landscape and gradually stepping down to the water.
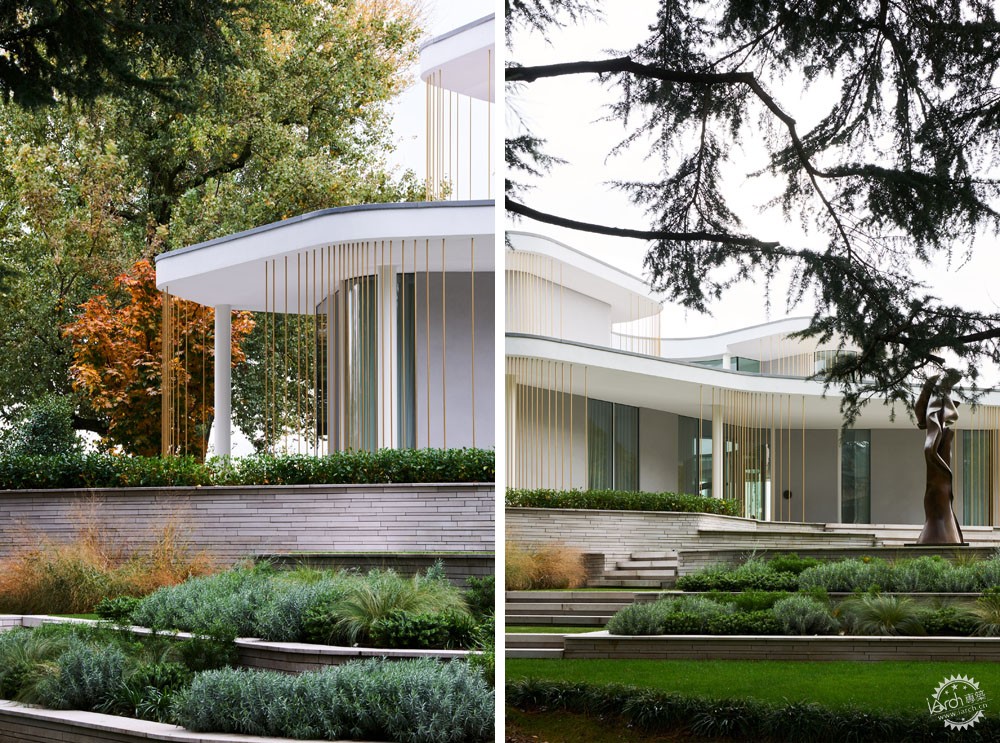
Design Haus Liberty事务所设计的建筑共三层,大型露台连接着花园和内部起居空间。
建筑的中央是一座圆形花园,园内有一棵70岁的古树。这个露台空间让自然光线与通风能够来到中央区域,并且构成建筑内部的自然景观。
Design Haus Liberty conceived of the house as comprising three layers, with a large sheltered deck connecting the garden with the internal living spaces.
At the heart of the building is a circular garden containing a 70-year-old bonsai tree. This open-air space allows natural light and ventilation to reach the central areas and provides an additional view of nature.
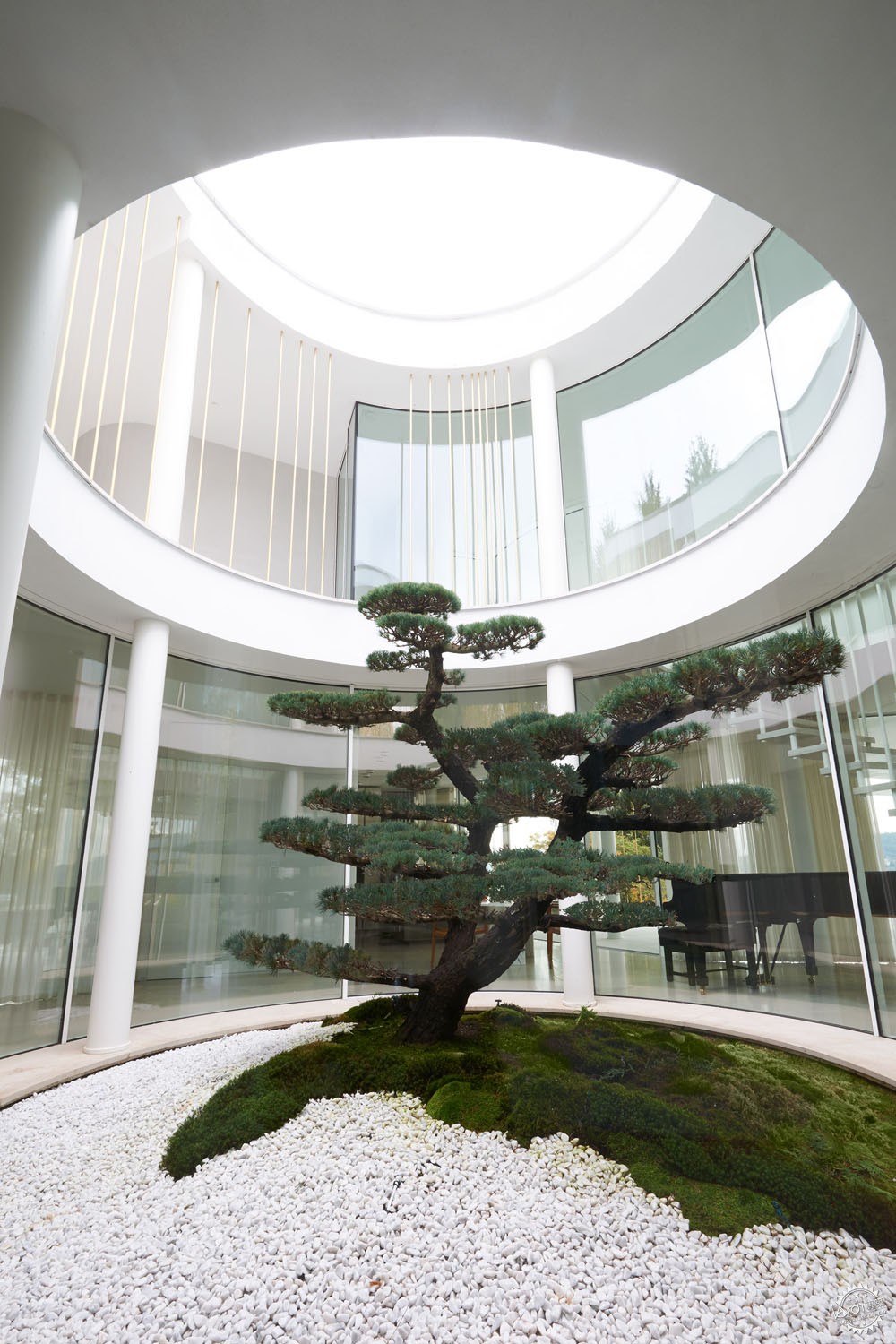
花园同样与建筑的平面布局融为一体,也提高了空间利用率。
减法的设计策略强调了内部的光感与空间感,让空间感觉更宽敞。
The garden also helped the house meet planning regulations that stipulated a maximum built volume.
Subtracting this column from the floor area actually makes the home feel larger by increasing the sense of light and space.

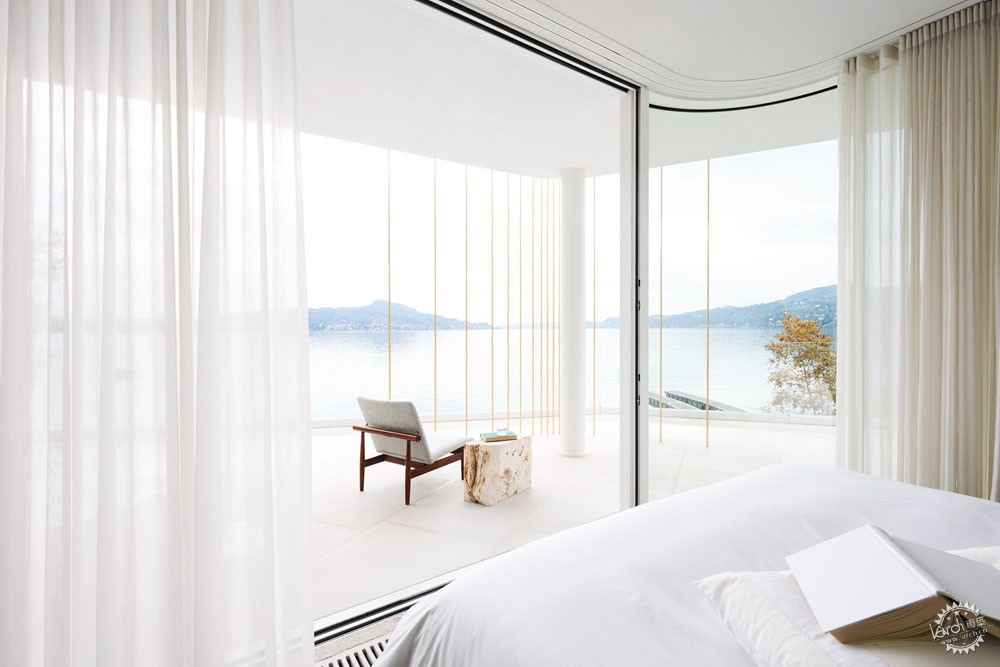
起居室环绕着中央花园,主要休闲区位于向水面延伸的平台上。
旁侧是餐厅和厨房,在两侧是两间客卧。
Living spaces flow around the central garden, with the main lounge located in one of the protruding fingers that extend out towards the water.
Nearby is the dining area and kitchen, with two guest suites occupying the other wings.
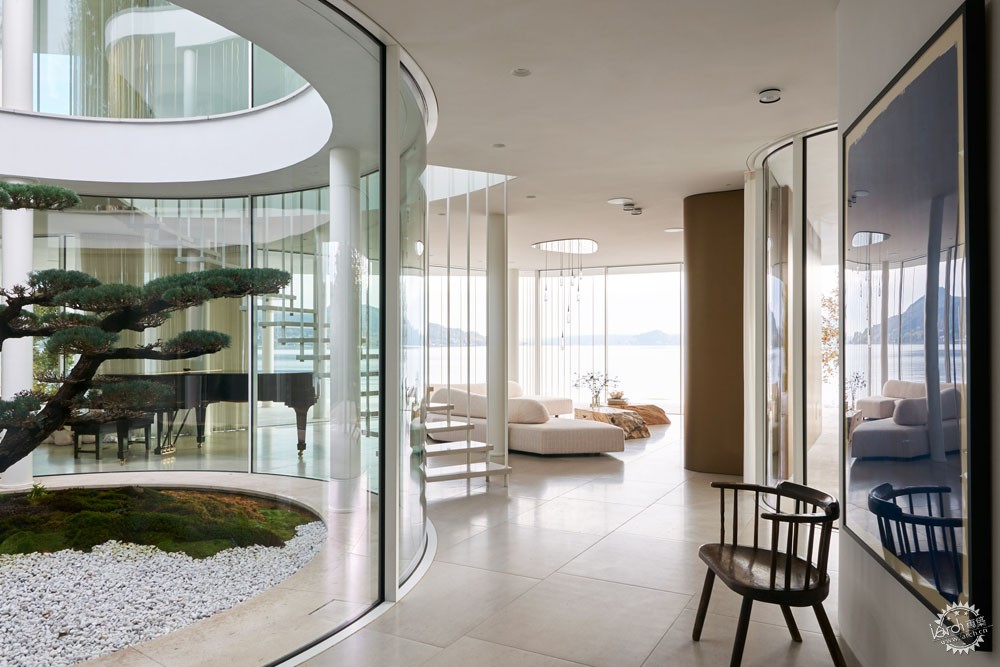
弧形楼梯有着悬挑式踏步,在一层有着主卧和客卧。
起居室和卧室都有着通高的玻璃,将室外景观引入室内。
A curving staircase with suspended treads ascends to a first floor accommodating the master bedroom and a third guest bedroom.
Living areas and bedrooms are all lined with full-height glazing that provide specific views of the surroundings.
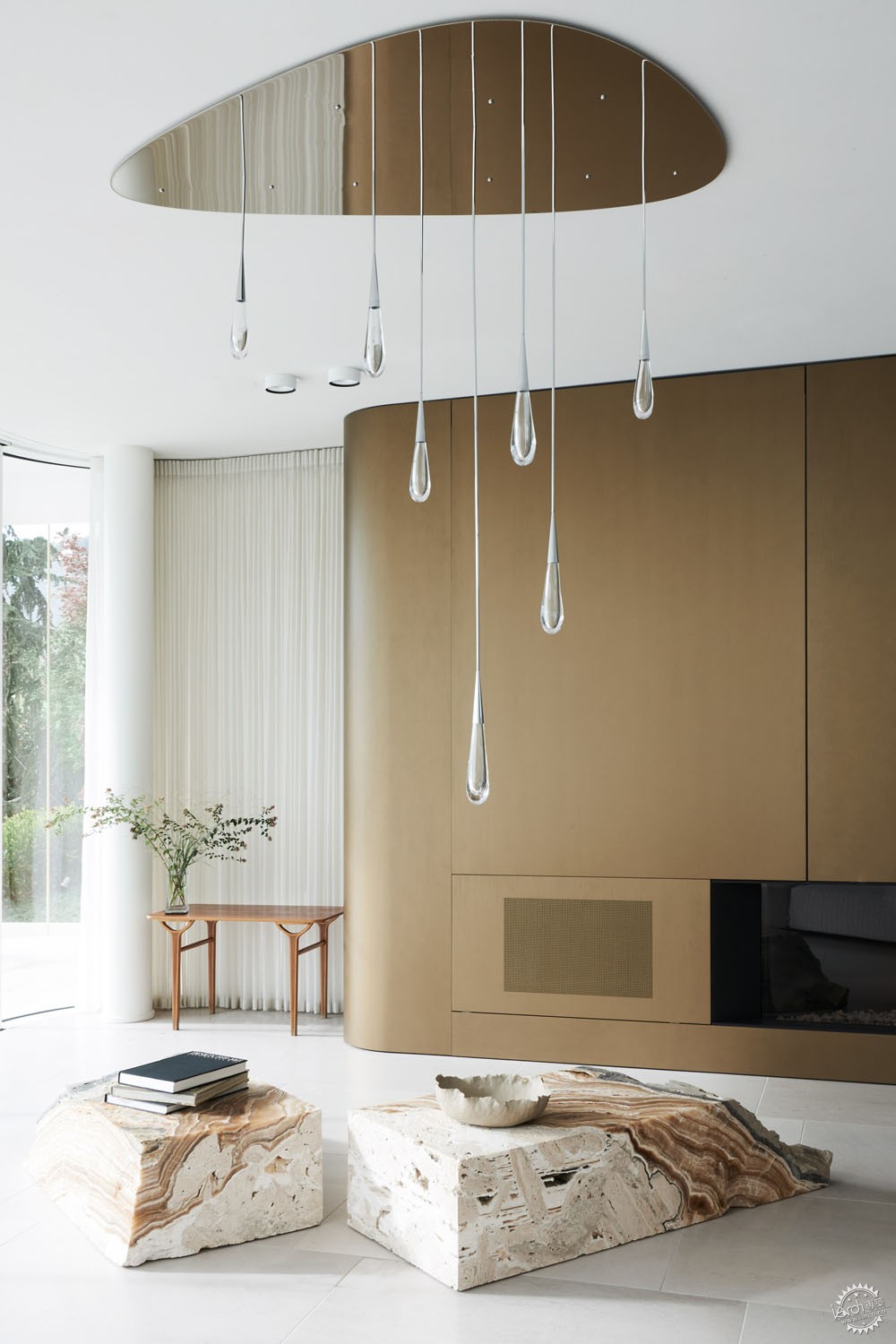
滑动玻璃门让人们能够直接进入露台,而露台外部有着精致的形如竹子的帘幕。
在室内,设计师采用了中性色调,减少了对于景观的影响。其中的石材看起来有着自然的色调与肌理,构成极简化美学特征。
Sliding doors incorporated into the glazing provide access to the terraces, which are partially screened by a delicate, bamboo-like brise soleil.
Interiors were decorated in a neutral palette that was chosen to minimise any distractions from the scenery. Stone is used throughout the spaces to introduce a natural tone and texture to the otherwise minimal aesthetic.
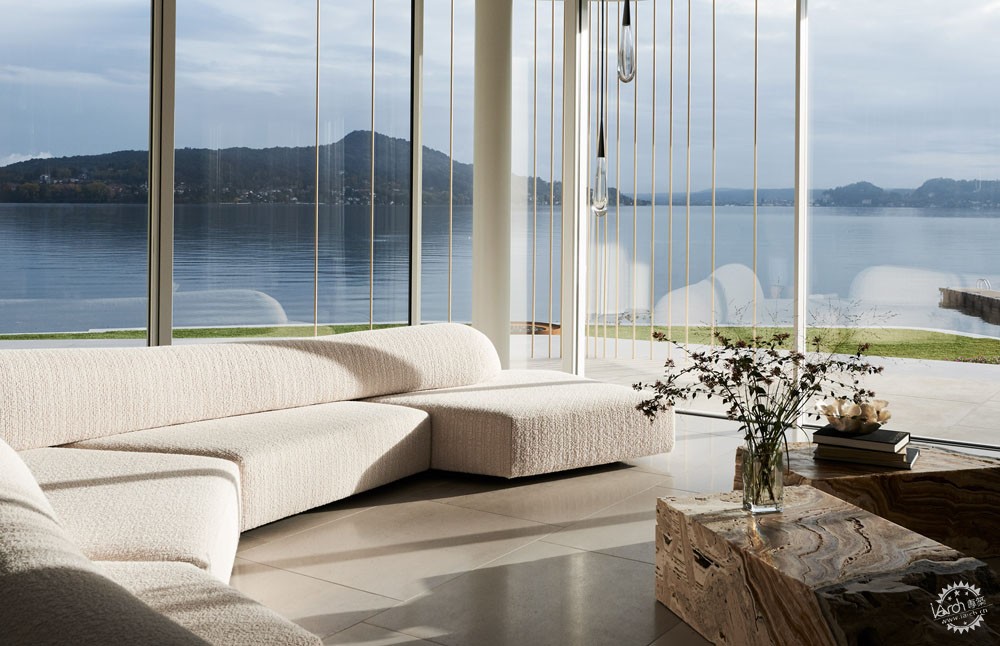
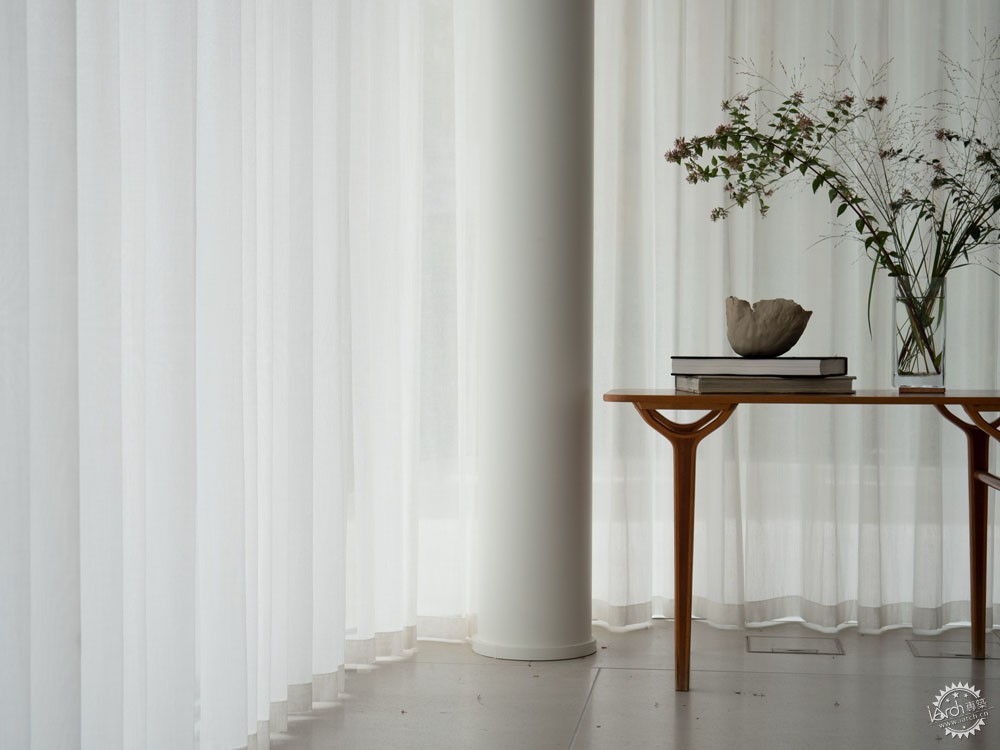
Huang说:“这座建筑给人凉爽的感觉,好像常常有微风穿过,每一缕气息都沁人心脾。”
“在这里你会感觉到被景观、自然、绿色空间所环绕,你在空间中走动会感受到开阔的视野。”
"The house feels cool, as if there's a soft breeze through the curtains and a softness to the way it smells and feels," said Huang.
"You really feel enveloped by the landscape, nature and greenery, and particularly the view that opens up as you move throughout the space."
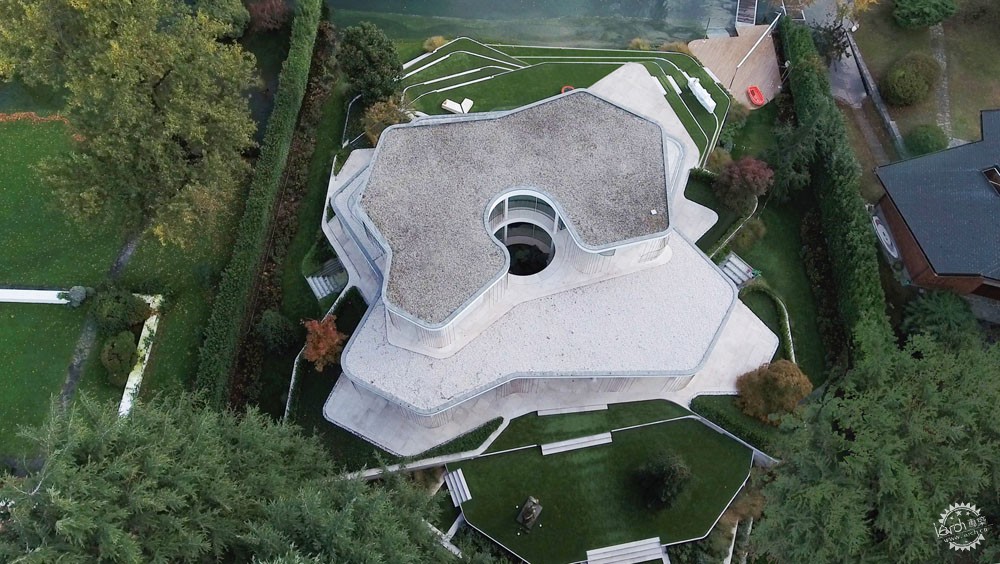
Mosca Bianca别墅具有可持续特征。其屋面的突出部分隐藏了南面的高度,屋面顶部由石材建造,既能够引导水流,同时也能够隔热。
雨水经过收集可以灌溉花园,附近花园住宅屋面的太阳能面板让建筑能够利用60%的自然资源。
Design Haus Liberty事务所的另一个私人项目是对伦敦酒店的重新设计,主题是呼应客户对于植物的热爱与养蜂的热情。
摄影:Adrian Dirand
Villa Mosca Bianca was designed with sustainability in mind. The roof includes overhangs to shade the southern elevation and is topped with gravel that allows for water runoff and provides insulation.
Rainwater is collected for use in the gardens, while solar panels on the roof of the nearby garden house mean that the property can operate using 60 per cent natural resources.
On another project with deeply personal touches, Design Haus Liberty redesigned a London hotel to reflect the owner's love of plants and beekeeping.
Photography is by Adrian Dirand.
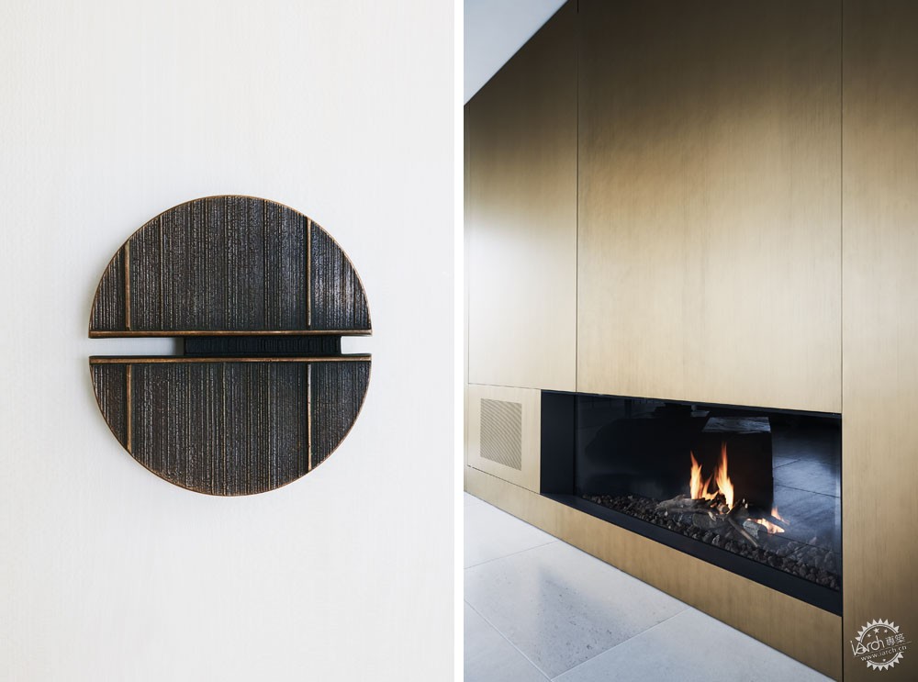
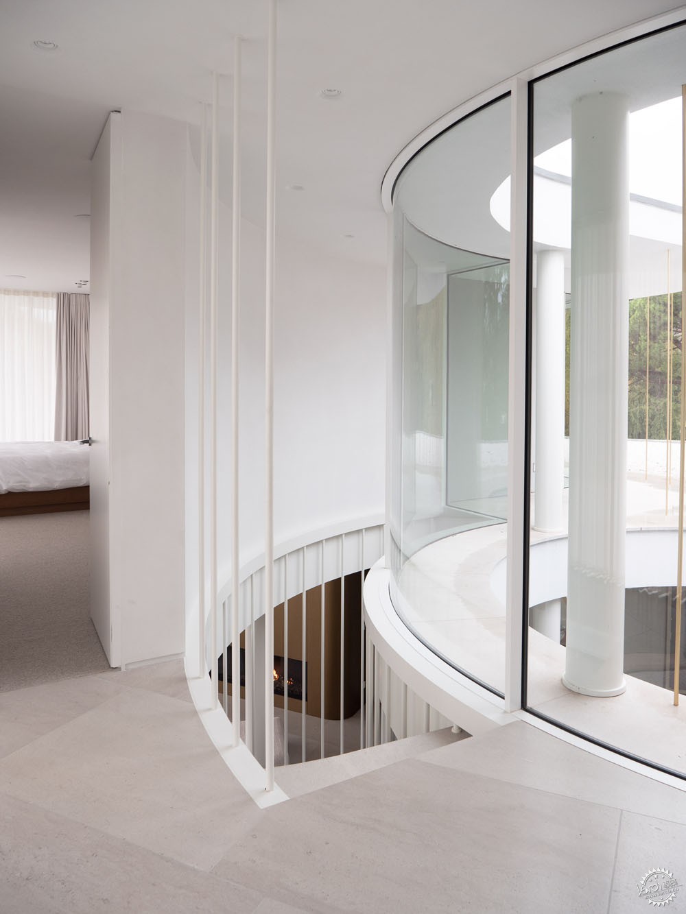
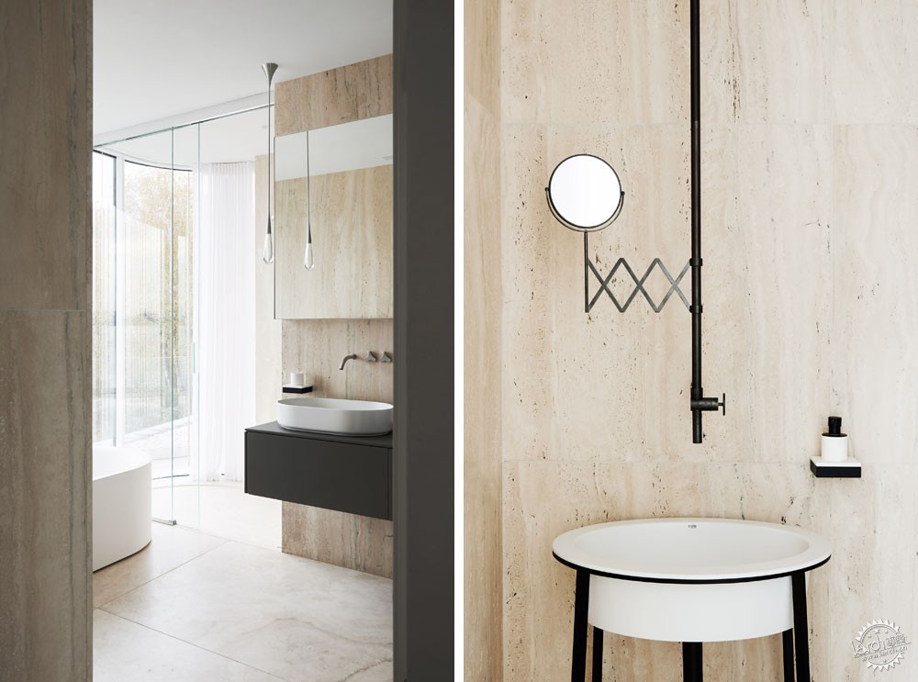
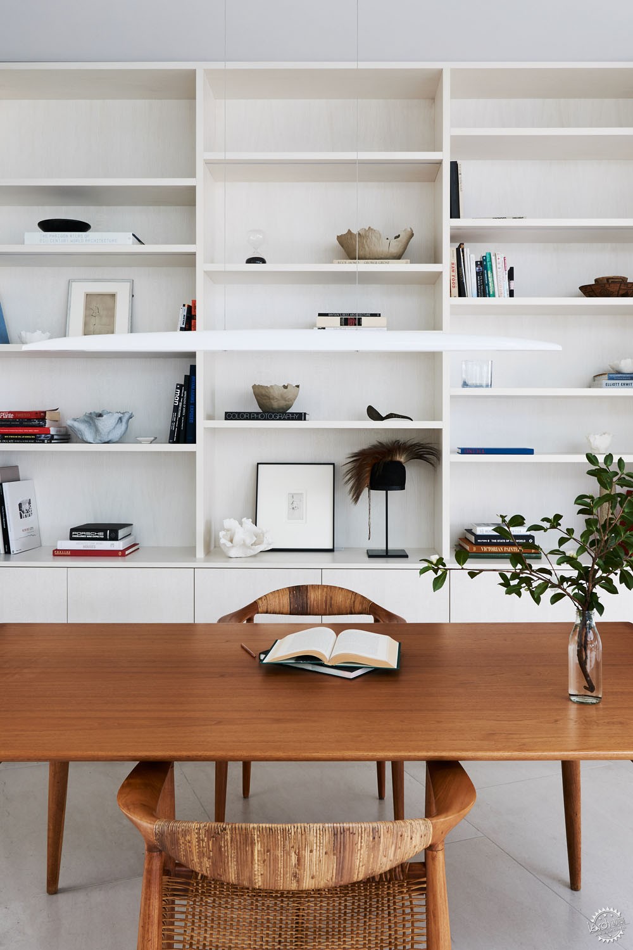
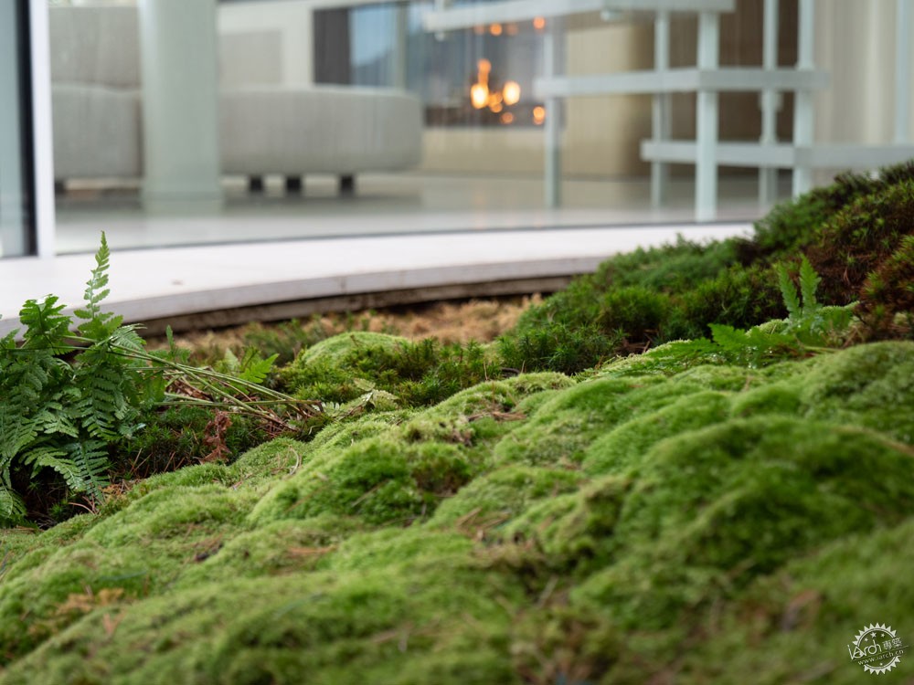
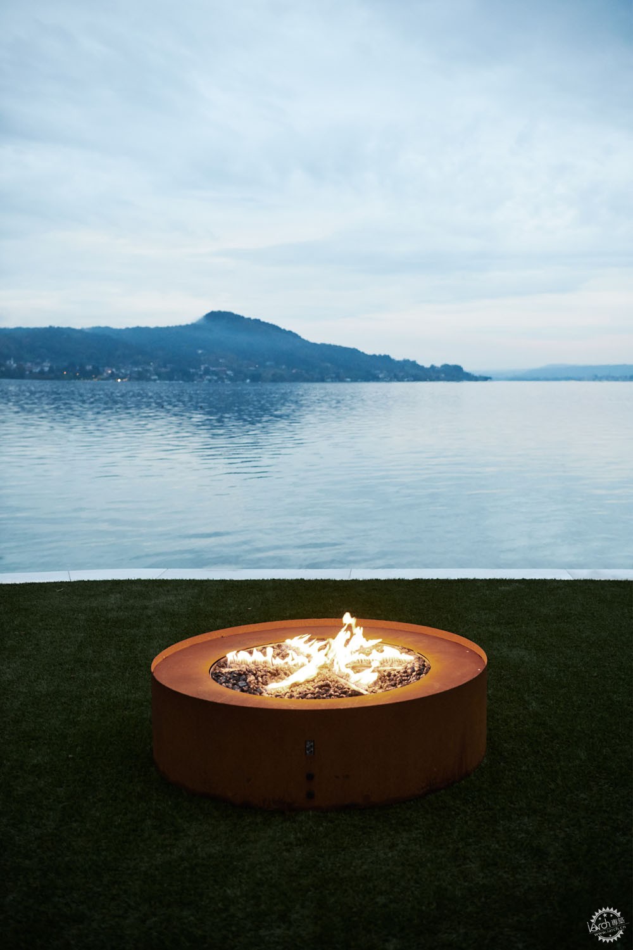
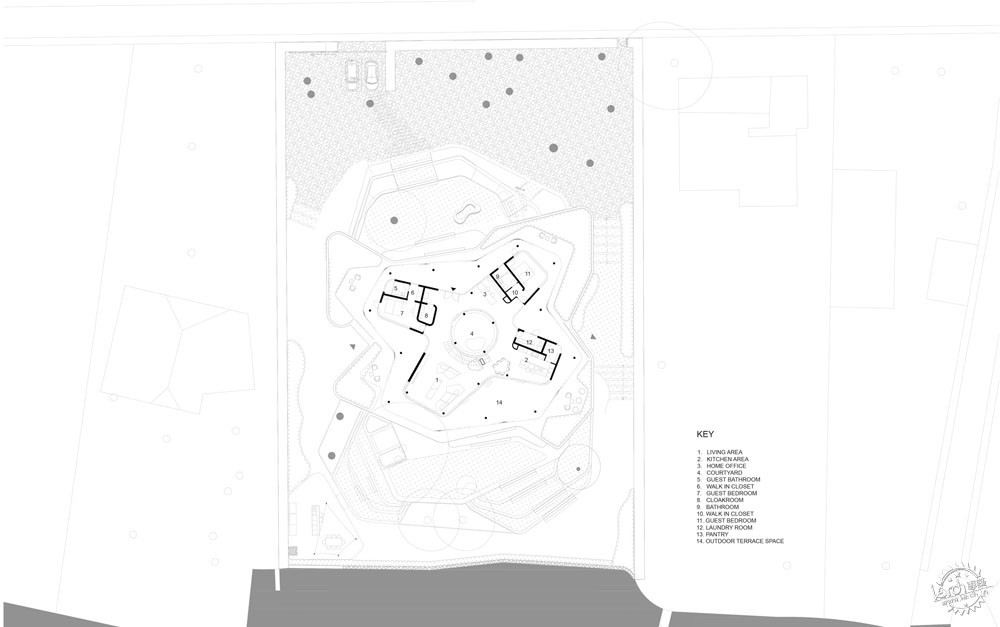
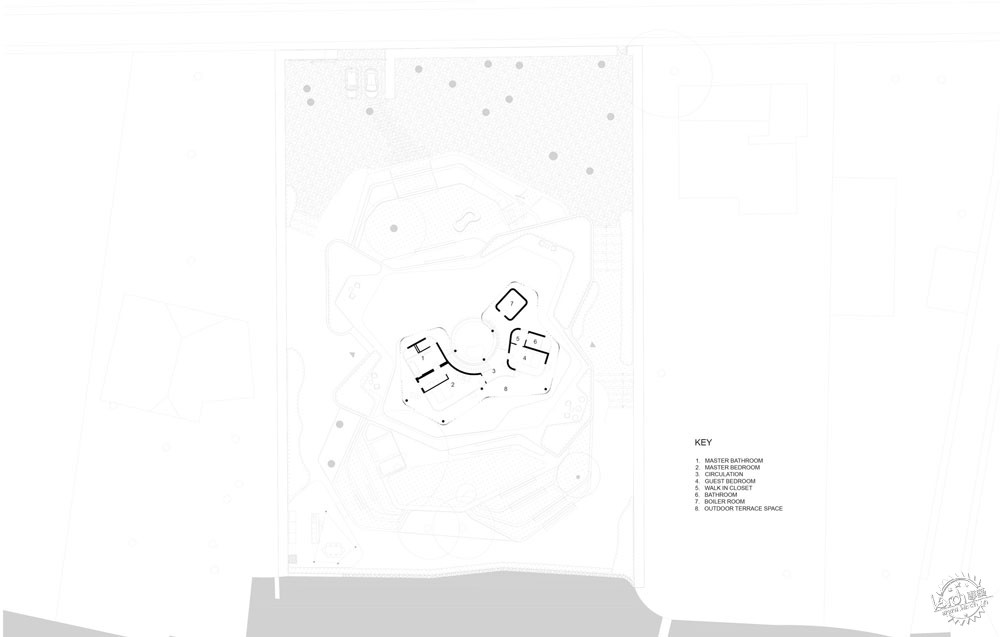


项目信息:
建筑设计: Design Haus Liberty
景观设计: Colin Okasimo Associates
灯光设计: DHLiberty Lux
Project credits:
Architect: Design Haus Liberty
Landscape architect: Colin Okasimo Associates
Lights: DHLiberty Lux
|
|
专于设计,筑就未来
无论您身在何方;无论您作品规模大小;无论您是否已在设计等相关领域小有名气;无论您是否已成功求学、步入职业设计师队伍;只要你有想法、有创意、有能力,专筑网都愿为您提供一个展示自己的舞台
投稿邮箱:submit@iarch.cn 如何向专筑投稿?
