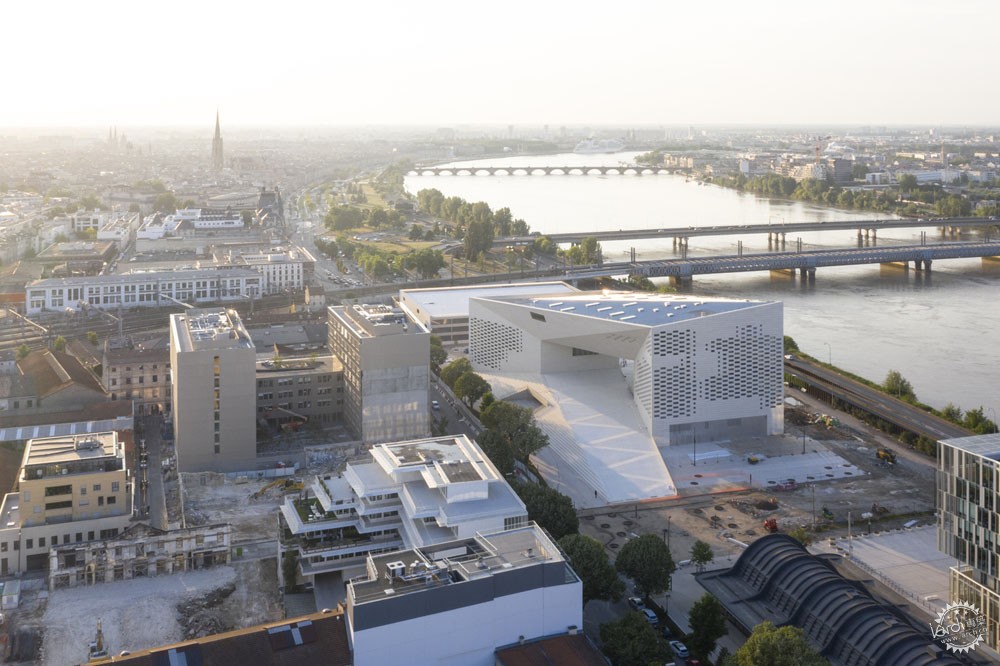
MéCA Cultural Center / BIG
由专筑网小R,吴静雅编译
来自建筑事务所的描述:MéCA文化中心全称为“Maison de l’économie Créative et de la Culture en Aquitaine”,面积18000平方米,为当代艺术、电影、表演构成了活动场所,为波尔多带来了海滨到城市充满艺术气息和全新功能的公共空间。建筑位于Garonne河与Saint-Jean火车站之间,MéCA文化中心将三个当地艺术机构结合起来,分别是FRAC当代艺术中心、ALCA电影文学影视艺术中心、OARA表演艺术中心,为这座联合国教科文组织城市带来了艺术盛宴。
Text description provided by the architects. The new 18,000 m2 Maison de l’économie Créative et de la Culture en Aquitaine, MéCA, creates a frame for the celebration of contemporary art, film, and performances, giving Bordeaux the gift of art-filled public space from the waterfront to the city’s new urban room. Centrally located between the River Garonne and Saint-Jean train station, MéCA, brings together three regional arts agencies – FRAC for contemporary art, ALCA for cinema, literature, and audiovisuals, and OARA for performing arts – into a loop, cementing the UNESCO-listed city as the epicenter for culture.
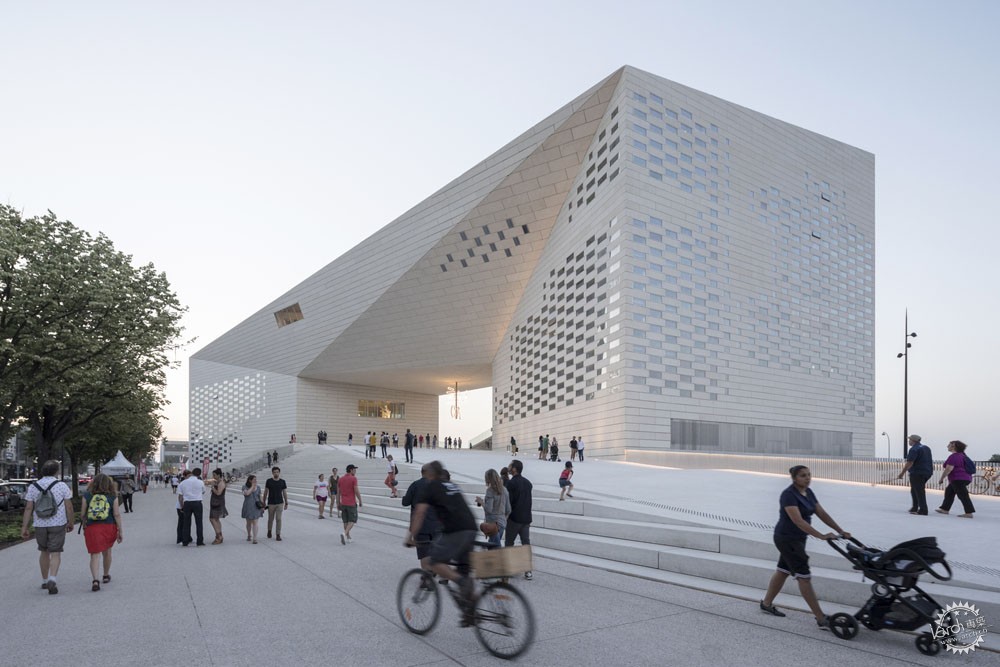
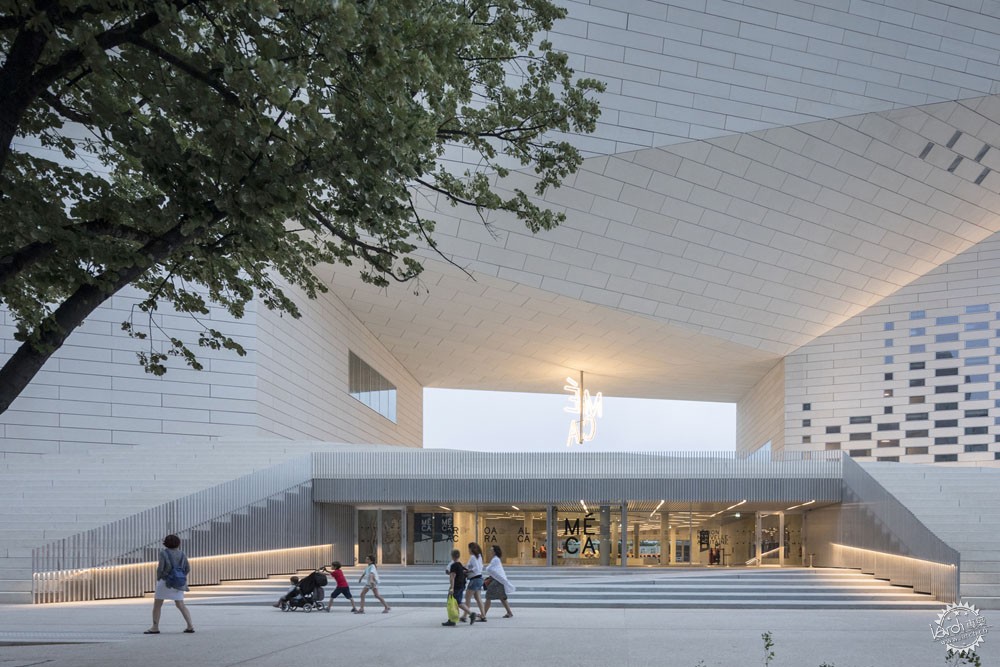
这座建筑如同文化机构与公共空间的环线,廊道如同去往城市起居空间的交通坡道,从建筑的立面一侧,人们可以看到OARA的舞台塔楼和ALCA的办公场所,另外还有FRAC天光展厅所环绕的屋面。一系列台阶与坡道将人们引导至面积为1100平方米的室外“城市客厅”,这个区域位于MéCA文化中心的核心部分,在Quai de Paludate大街与河畔给参观者带来了自由的空间场所。7米高的MéCA标识系统通过LED灯光而点亮,就如同在“城市客厅”规模之下的现代化吊灯。在特殊活动期间,MéCA室外空间能够用作音乐会等表演的舞台,也可以用作各项展览的室外展区。法国艺术家Benoît Maire的长期青铜雕塑作品与河畔入口相结合,似乎在暗示参观者对于当地文化的思考。
The building is conceived as a single loop of cultural institutions and public space by extruding the pavement of the promenade to become the ramp that leads into the urban living room, the façade with glimpses into the stage towers of OARA and the offices of ALCA, and the rooftop enclosing the sky-lit galleries of FRAC. A series of steps and ramps lead the public directly into the 1,100 m2 outdoor urban room at the core of MéCA, creating a porous institution for visitors to roam freely between the Quai de Paludate street to the river promenade. A 7m high MéCA sign illuminates the space with white LED lights, like a modern chandelier at the scale of the urban room. During special occasions, MéCA’s outdoor spaces can be transformed into a stage for concerts and theatrical spectacles or an extended gallery for sculptures and other art installations. A permanent bronze sculpture depicting a half-head of Hermes by French artist Benoît Maire intersects with the entrance on the riverside, inviting visitors to reflect on the contemporary culture of the region.
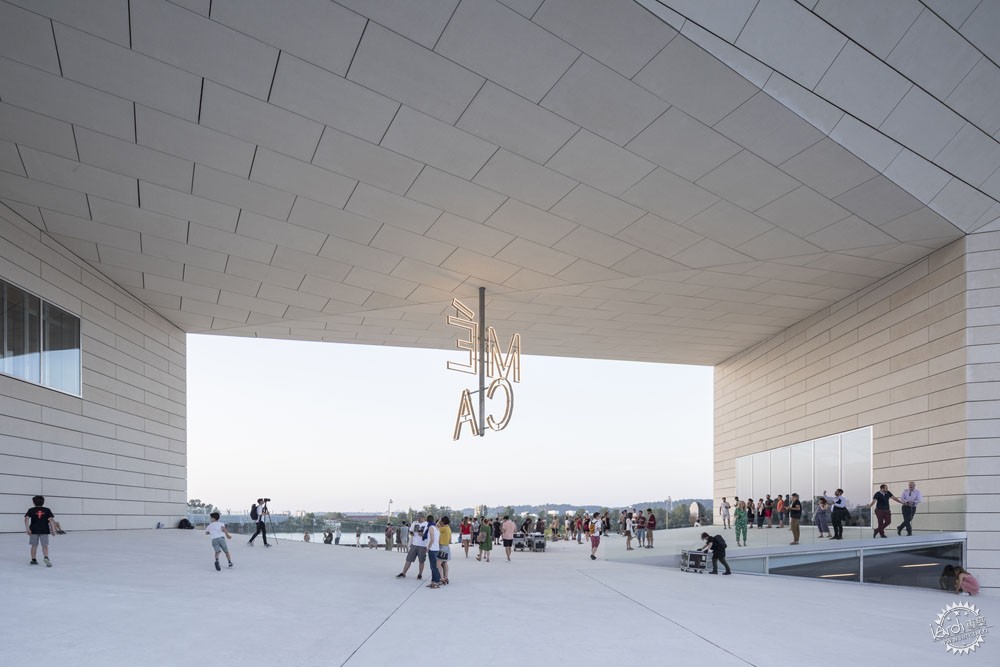

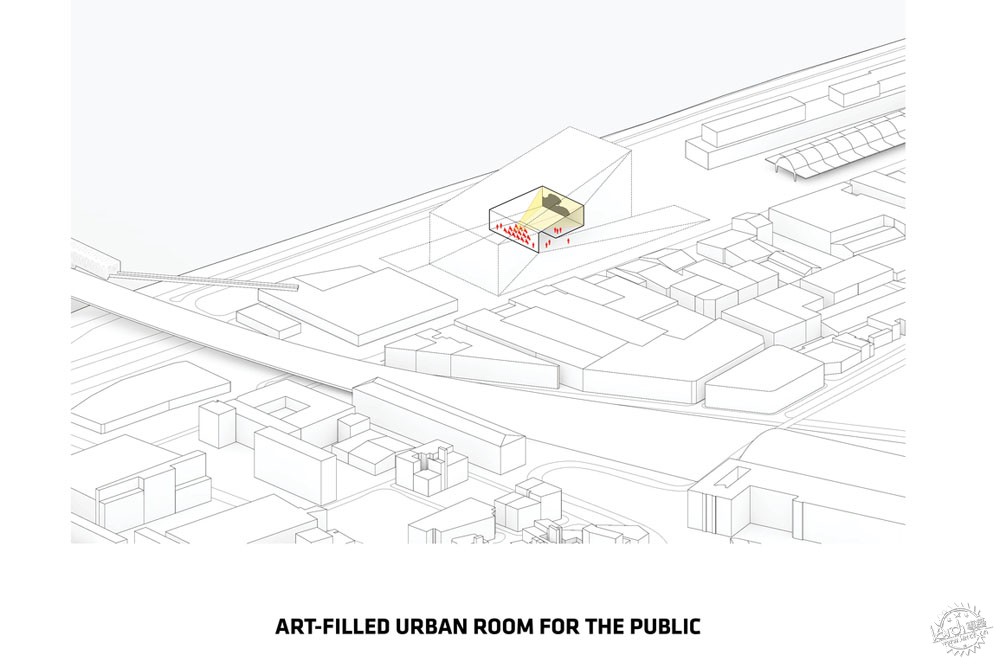
参观者从地面层进入MéCA文化中心之后,便会来到大厅,在这里他们可以感受到休闲气息的螺旋楼梯,他们还可以在Le CREM餐厅休息进食,餐厅中有红色家具和软木椅,这些家具都由BIG建筑事务所设计,呼应了城市的葡萄酒文化。参观者可以通过餐厅与电梯旁侧的巨大望远镜看到室外“城市客厅”的各项活动,让内外空间得以交流对话。在地面层,参观者可以购买在250座的剧场欣赏表演,剧场中结合有灵活的座椅与声学系统,它们应用了全黑色混凝土、木材、穿孔金属面板制作而成。在上部楼层,观影者可以在ALCA的红色80座电影院欣赏电影,也可以参观办公室等区域。
Upon entering MéCA from the ground floor, visitors arrive at the lobby where they can relax in the spiral pit or dine at the restaurant Le CREM, furnished with red furniture and cork chairs designed by BIG in reference to the city known for wine. A giant periscope by the restaurant and elevators allows visitors to see the activity in the outdoor urban room and vise-versa, creating an indoor-outdoor dialogue. On the same ground floor, those with tickets can enjoy performances in OARA’s 250-seat theatre featuring flexible seating configurations and acoustic systems optimized by an all-black checkerboard panel of concrete, wood and perforated metal. Upstairs, filmgoers can view screenings at ALCA’s red-accented 80-seat cinema or visit the two production offices and project incubation area.
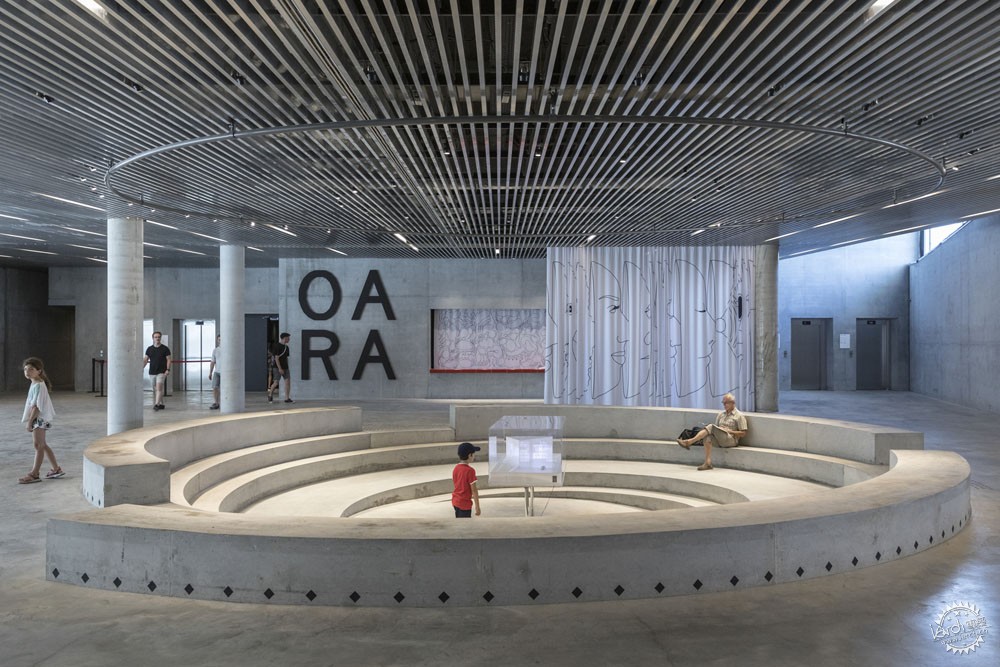
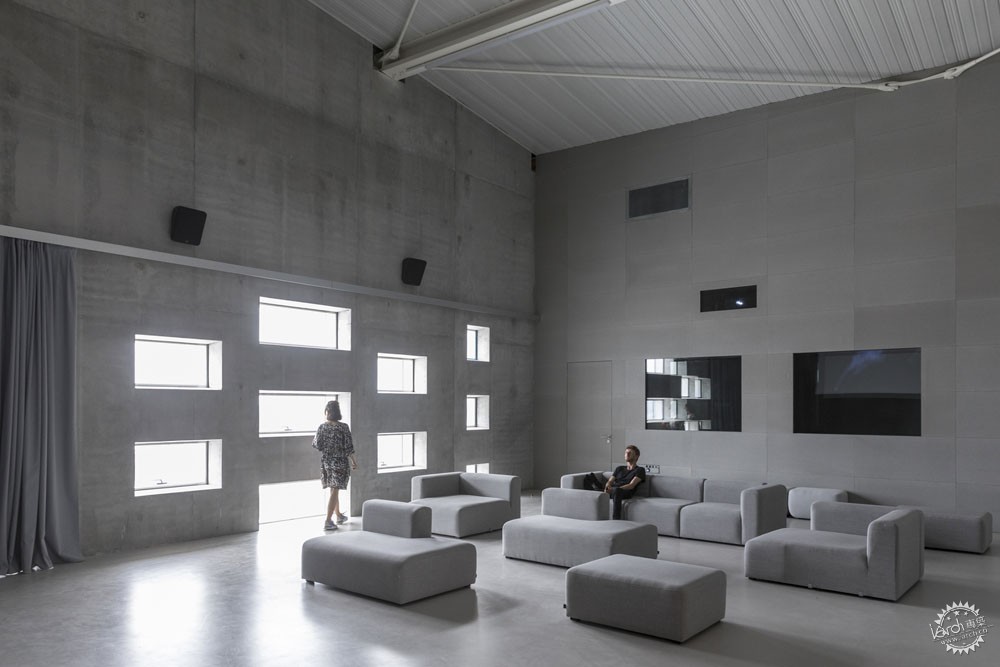
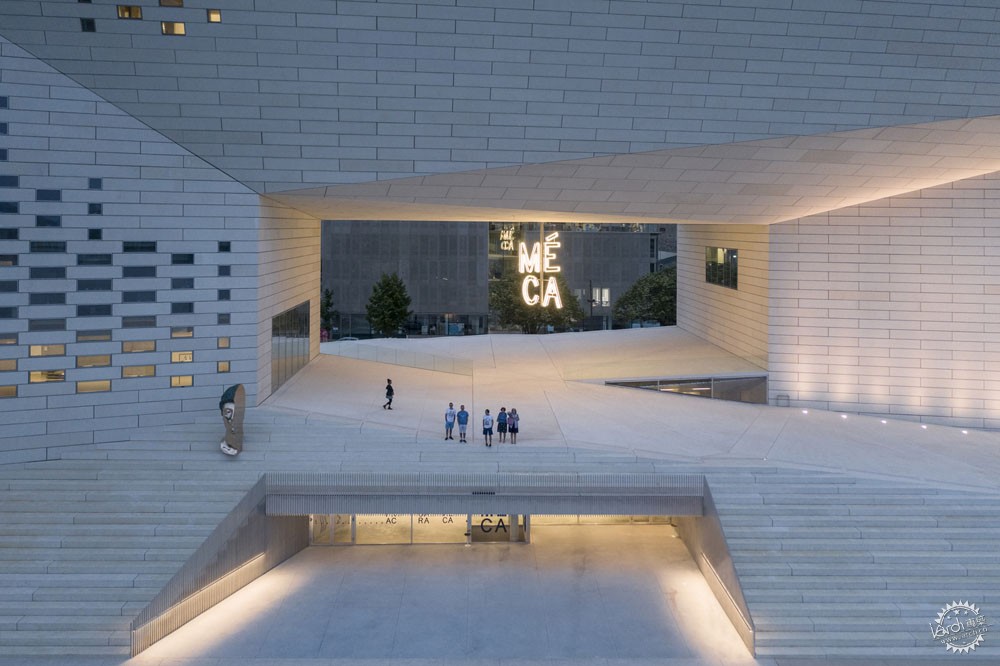
FRAC位于上部楼层,有着7米高的展览空间、艺术家工作室、存储设施、90座礼堂、咖啡厅。屋顶露台的面积约为850平方米,这类可以用作室外展览区,在这里会进行大型艺术装置展览,人们可以在这里欣赏城市美景。MéCA文化中心的建筑立面由4800块预制混凝土面板组合而成,其中设置有不同大小的窗户,从而控制进入建筑内部的光线,同时也构成一定的透明性。混凝土面板的重量达到1.6吨,对其进行了喷砂处理,使其原有特征直接裸露,并用波尔多当地的砂岩在表面纹理。温暖的阳光轻抚建筑,MéCA文化中心就如同城市的一员,表达着当地的文化气息。
FRAC occupies the upper floors with 7m high exhibition spaces, production studios for artists, storage facilities, 90-seat auditorium and café. The 850 m2 public roof terrace serves as a flexible extension to the exhibition spaces, allowing future large-scale art installations and performances to be placed outdoors amid views of the city and the Basilica of St. Michael. MéCA’s façade is composed almost entirely of 4,800 prefabricated concrete panels interspersed with windows of various sizes to control the amount of light entering inside and to create a sense of transparency. The concrete slabs, which weigh up to 1.6 tons, are sandblasted to expose its raw qualities and to texture the surface with the local sandstone of Bordeaux. Yellow granules for brightness and warmth radiate the building in the sun and integrates MéCA as a familiar yet new vernacular sight to the city.
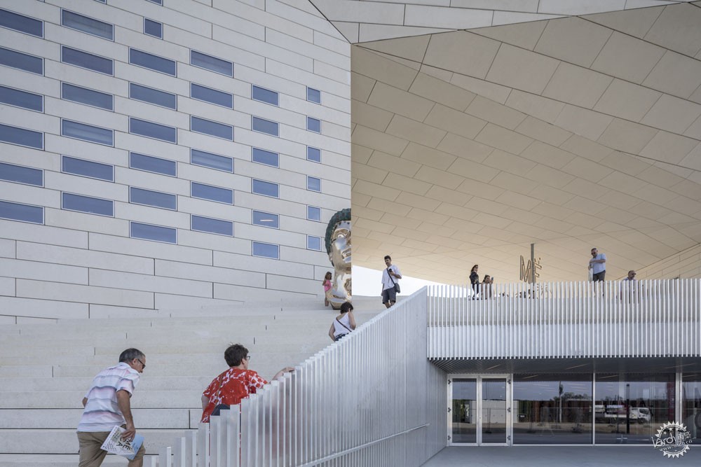
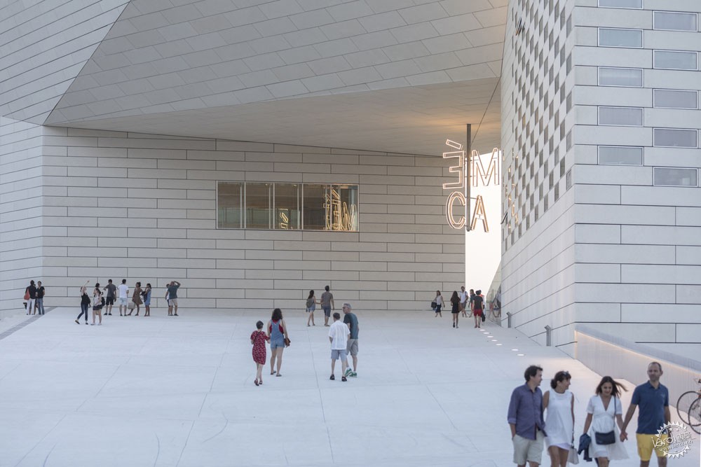
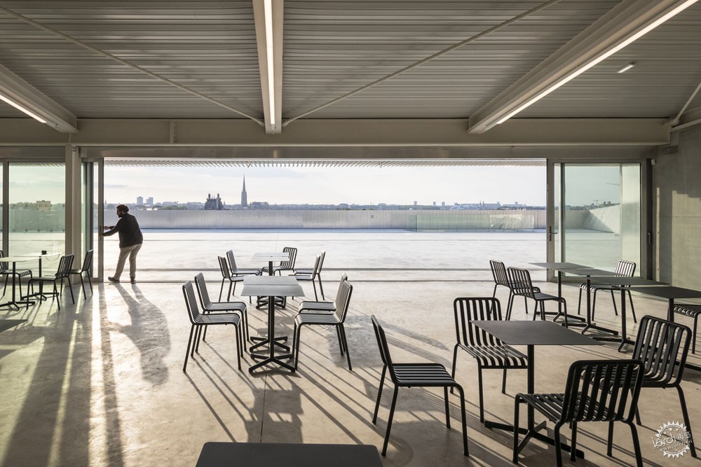
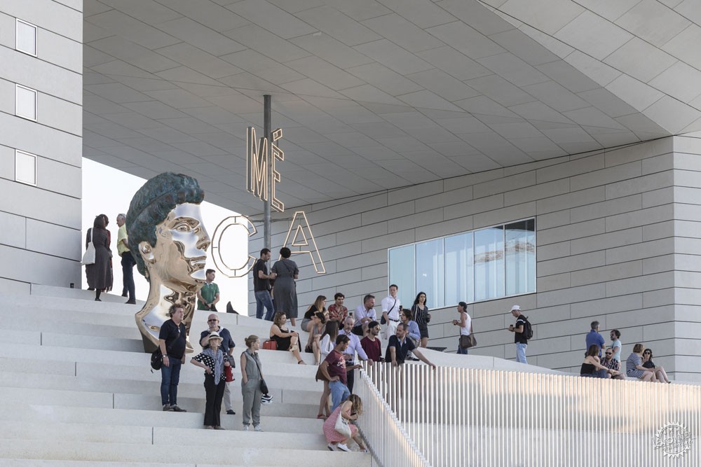
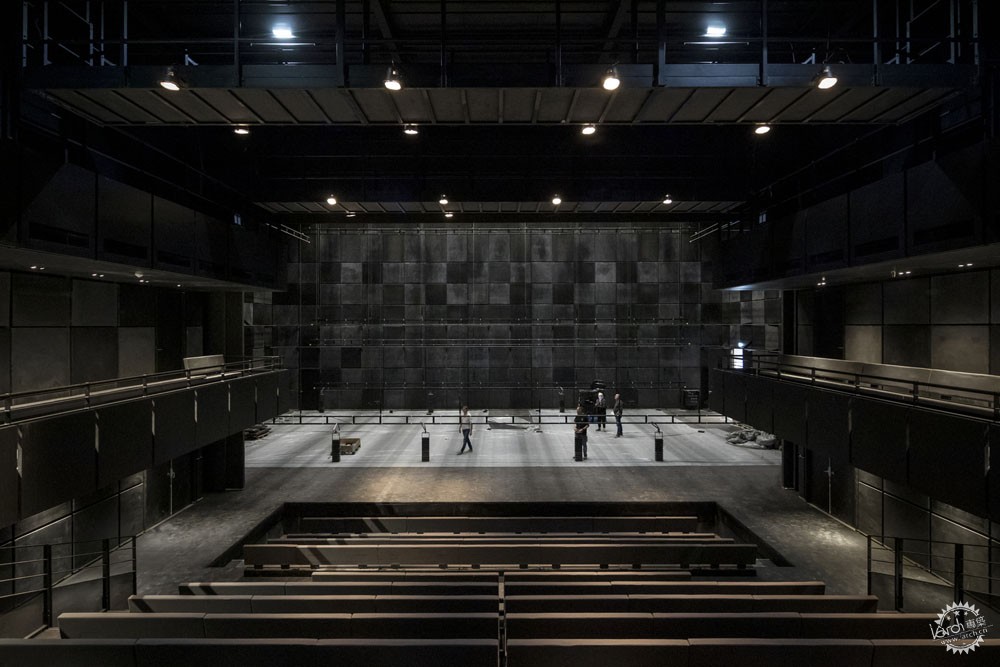
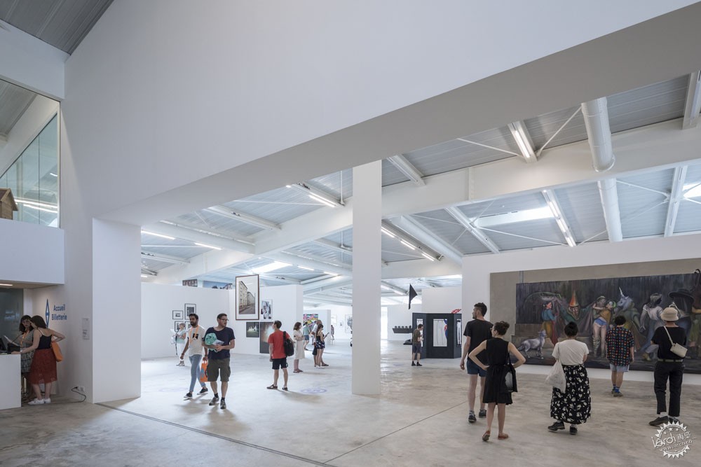
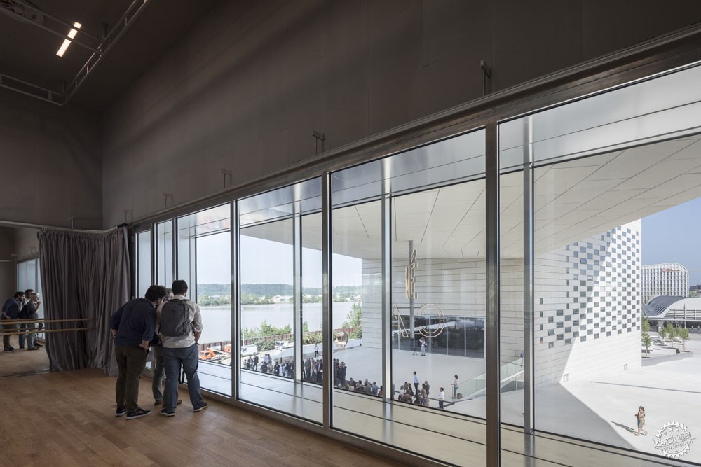
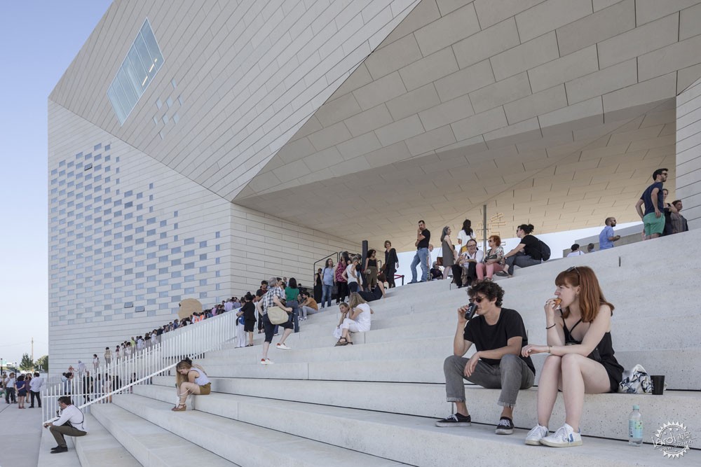
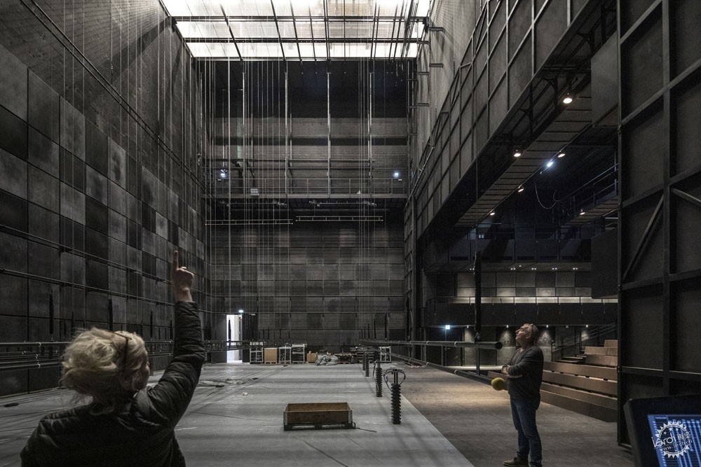
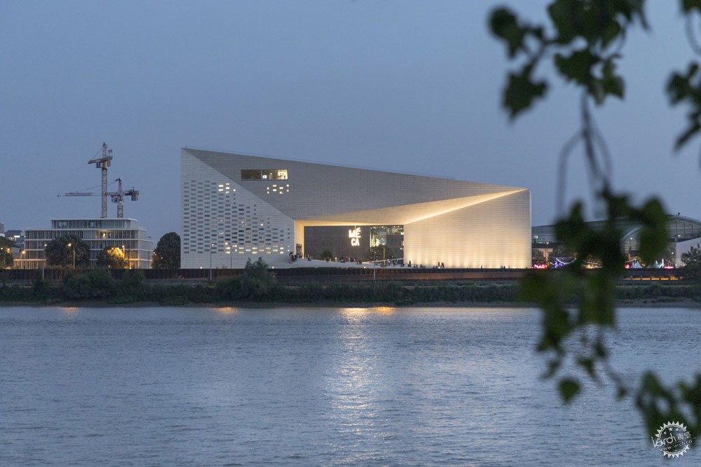
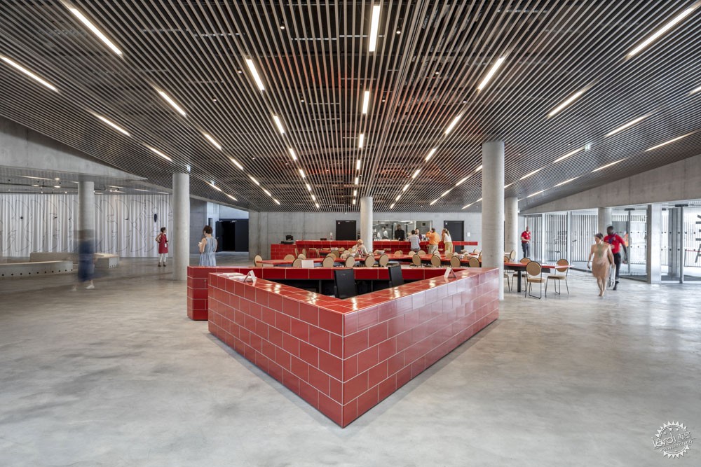
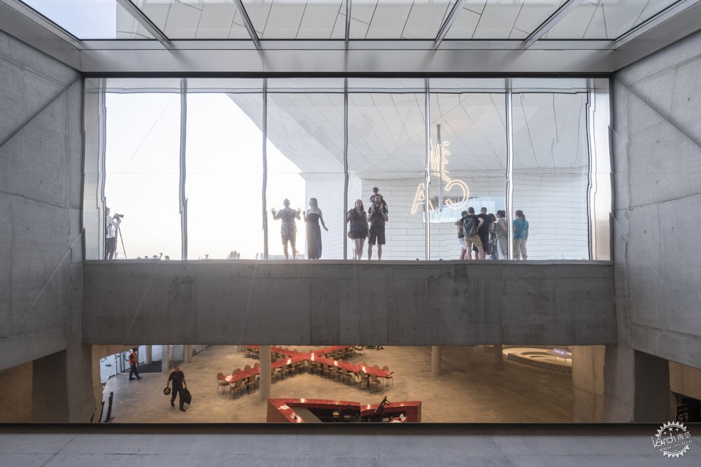

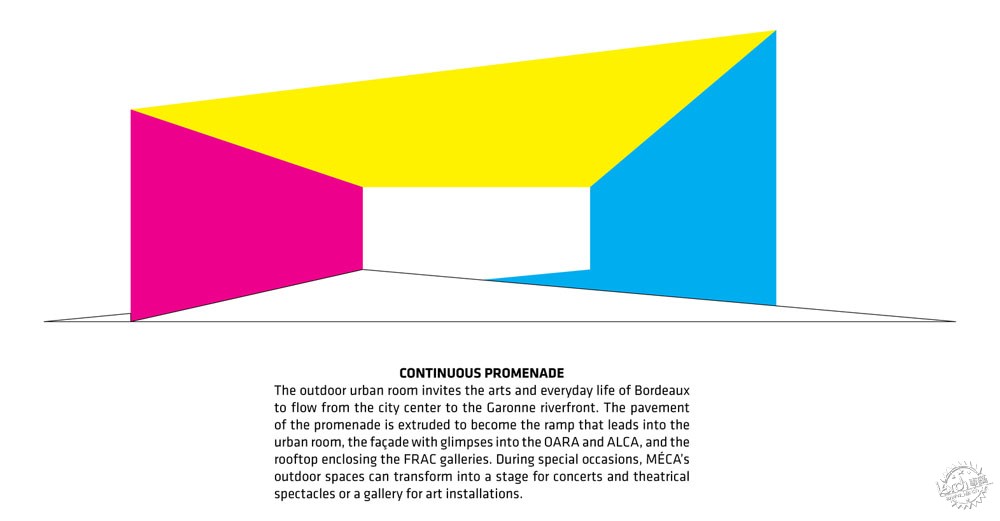
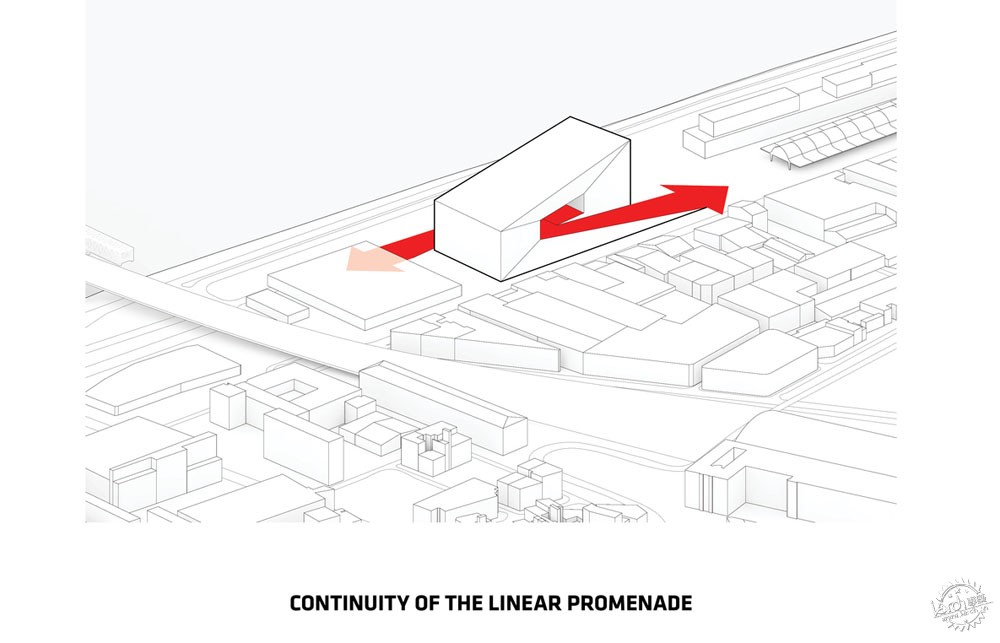
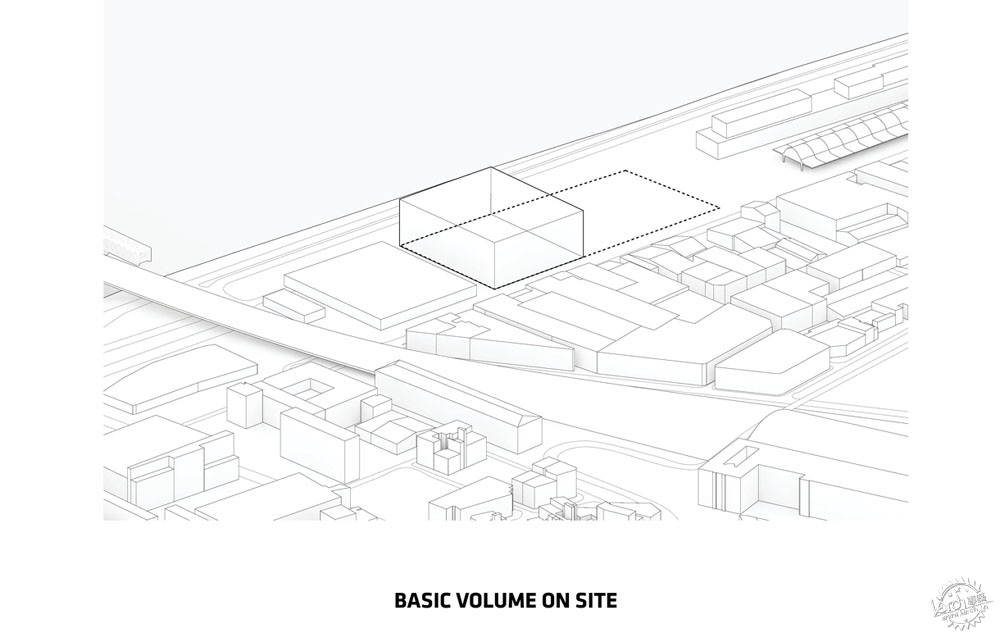
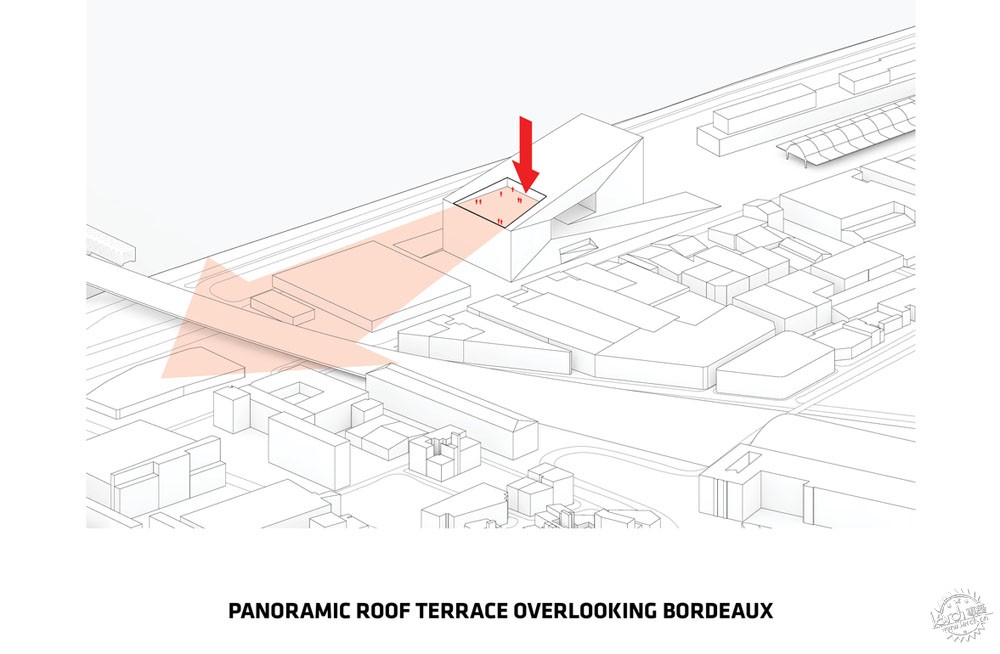
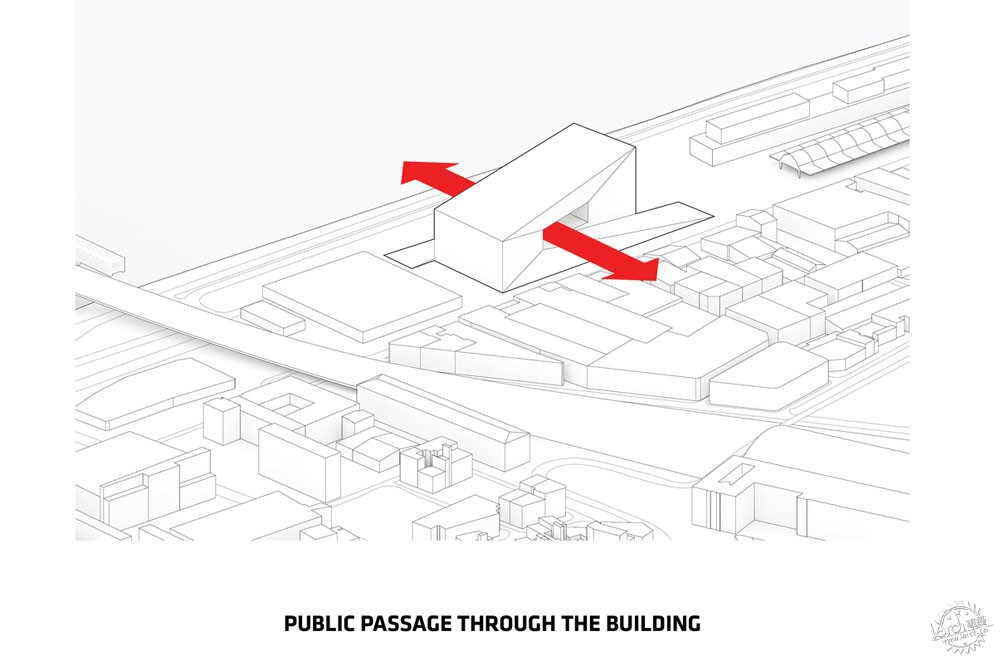
建筑设计:Bjarke Ingels Group
地点:法国,波尔多
类别:文化中心
主创建筑师:Bjarke Ingels, Jakob Sand, Finn Nørkjær, Andreas Klok Pedersen
项目管理:Laurent de Carnière, Marie Lancon, Gabrielle Nadeau
项目团队:Alexander Codda, Alicia Marie Sarah Borhardt, Annette Birthe Jensen, Åsmund Skeie, Aya Fibert, Bartosz Kobylakiewicz, Bernhard Touzet, Brigitta Gulyás, David Tao, Edouard Champelle, Espen Vik, Greta Krenciute, Greta Tafel, Hyojin Lee, Ivan Genov, Jan Magasanik, Jeffrey Mark Mikolajewski, Karol Bogdan Borkowski, Katarzyna Swiderska, Kekoa Charlot, Lorenzo Boddi, Maria Teresa Fernandez Rojo, Melissa Andres, Michael Schønemann Jensen, Nicolas Millot, Ola Hariri, Ole Dau Mortensen, Pascale Julien, Paul-Antoine Lucas, Raphael Ciriani, Santiago Palacio Villa, Se Hyeon Kim, Sebastian Liszka, Seunghan Yeum, Snorre Emanuel Nash Jørgensen, Teresa Fernández, Thiago De Almeida, Thomas Jakobsen Randbøll, Yang Du, Zoltan David Kalaszi, Tore Banke, Yehezkiel Wiliardy
面积:18000.0 ㎡
项目时间:2019年
摄影:Laurian Ghinitoiu, Florent Michel
Architects: Bjarke Ingels Group
Location: Bordeaux, France
Category: Cultural Center
Architects in Charge: Bjarke Ingels, Jakob Sand, Finn Nørkjær, Andreas Klok Pedersen
Project Manager: Laurent de Carnière, Marie Lancon, Gabrielle Nadeau
Project Team: Alexander Codda, Alicia Marie Sarah Borhardt, Annette Birthe Jensen, Åsmund Skeie, Aya Fibert, Bartosz Kobylakiewicz, Bernhard Touzet, Brigitta Gulyás, David Tao, Edouard Champelle, Espen Vik, Greta Krenciute, Greta Tafel, Hyojin Lee, Ivan Genov, Jan Magasanik, Jeffrey Mark Mikolajewski, Karol Bogdan Borkowski, Katarzyna Swiderska, Kekoa Charlot, Lorenzo Boddi, Maria Teresa Fernandez Rojo, Melissa Andres, Michael Schønemann Jensen, Nicolas Millot, Ola Hariri, Ole Dau Mortensen, Pascale Julien, Paul-Antoine Lucas, Raphael Ciriani, Santiago Palacio Villa, Se Hyeon Kim, Sebastian Liszka, Seunghan Yeum, Snorre Emanuel Nash Jørgensen, Teresa Fernández, Thiago De Almeida, Thomas Jakobsen Randbøll, Yang Du, Zoltan David Kalaszi, Tore Banke, Yehezkiel Wiliardy
Area: 18000.0 ㎡
Project Year: 2019
Photographs: Laurian Ghinitoiu, Florent Michel
|
|
