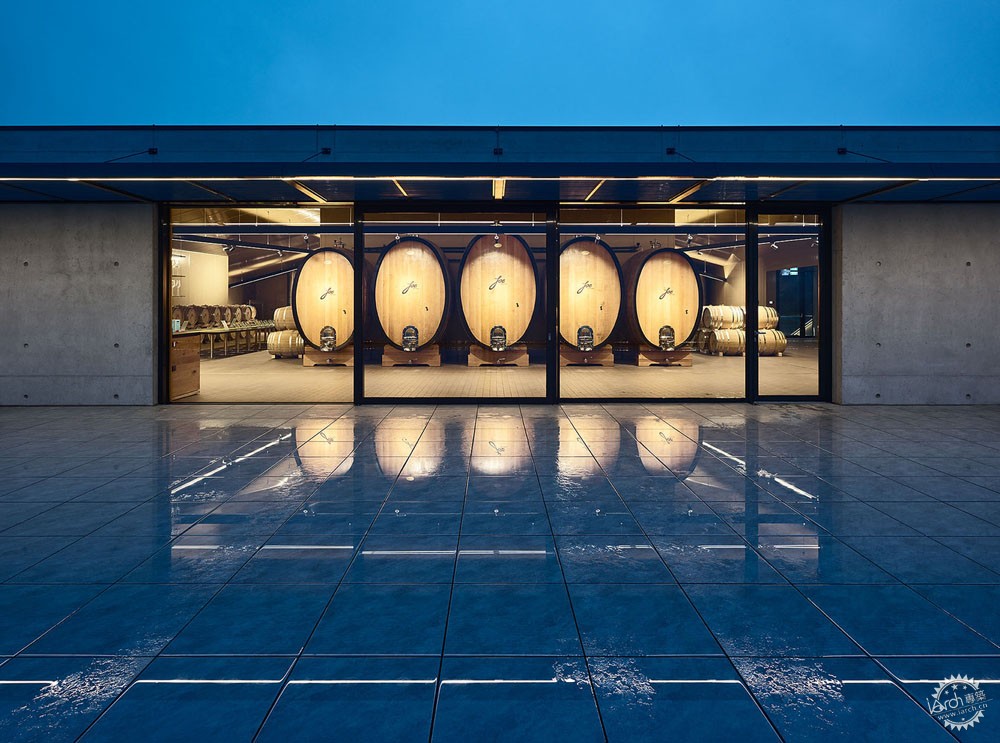
奥地利Dockner酒窖
Wine Cellar Dockner / goebl architecture
由专筑网叶中玉,小R编译
来自建筑事务所的描述:Dockner酒窖是一座现代化的公共建筑,优化了整体性能,满足可持续与资源的保护需求。一个长方形结构体块放置在细长的东西向地块上,建筑的地下空间部分建造于陡峭的斜坡上。
Text description provided by the architects. The Dockner Wine Cellar is a modern utility building optimizing business to ensure sustainability and resource conservation. A structure with a rectangular footprint has been placed on the elongated property, which stretches from east to west. The basement of the new utility building is built partially into the steep sloping hill.

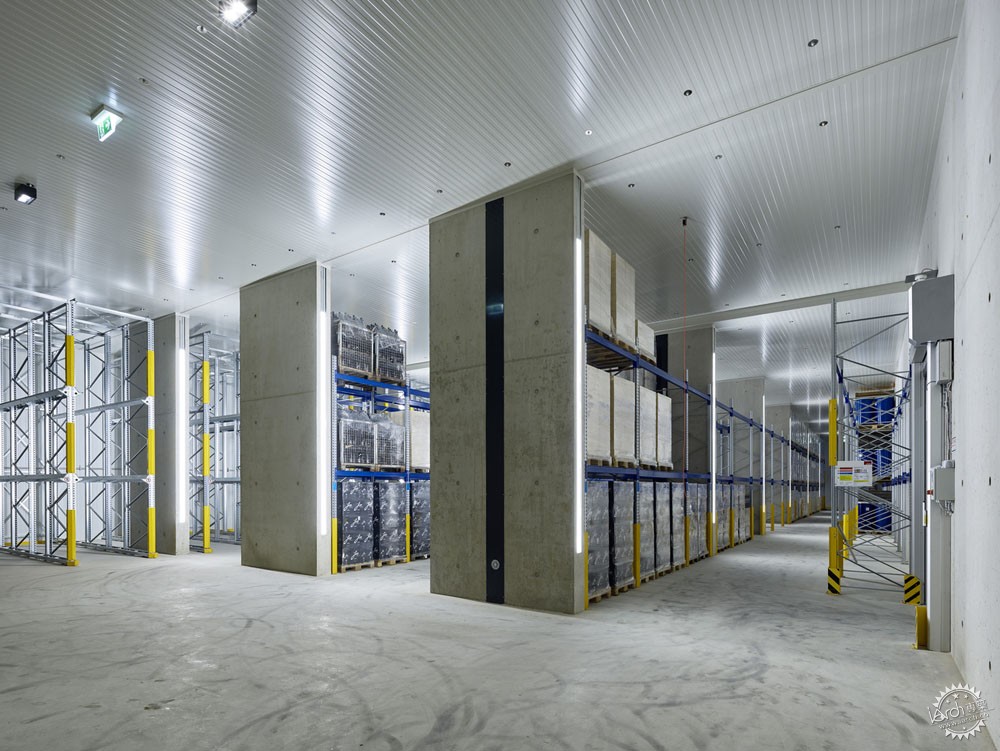
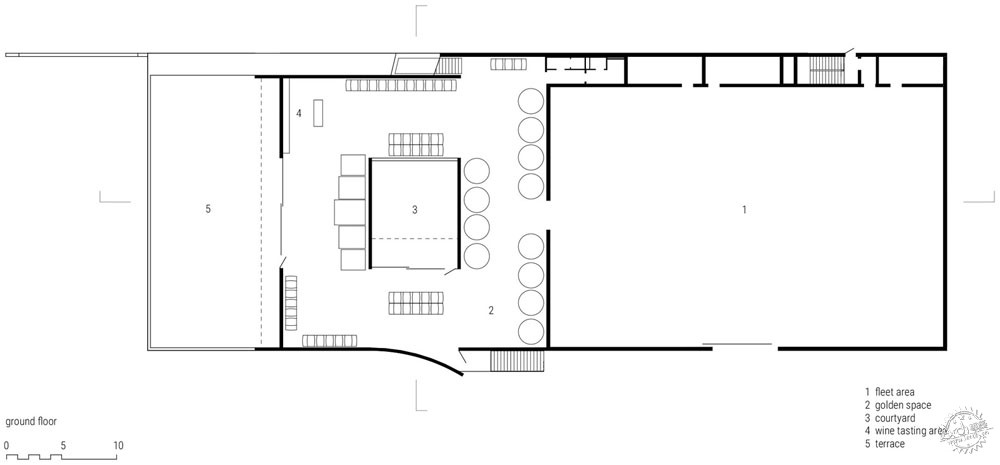

该建筑分为三层。西边是一个凸起的平台,人们站在甲板上可以欣赏到GöttweigAbbey修道院的景色。建筑前院有着下沉坡道通向下部楼层。酒窖在平台旁侧逐步升高,其屋面呈现倾斜的形态。扁平的拱形屋顶横跨序列的东侧。在下部楼层,前侧灰空间院落构成空间的起始,然后逐步向仓库过渡。建筑中的墙体都为混凝土建造而成。
The building is divided into three height levels. To the west is a raised deck with a view of Göttweig Abbey. This shelters a forecourt with a sunken loading ramp to the lower level. The wine cellar rises up adjacent to the deck and is covered by a gently inclined tent roof. A flat arched roof spans the eastern section of the vehicle fleet. On the lower story, the spatial sequence begins with a covered forecourt and moves on to a pallet warehouse for ca. 1,300 pallets, to the bottling line, and into the hill for the tank storage area. All walls are of visible concrete.
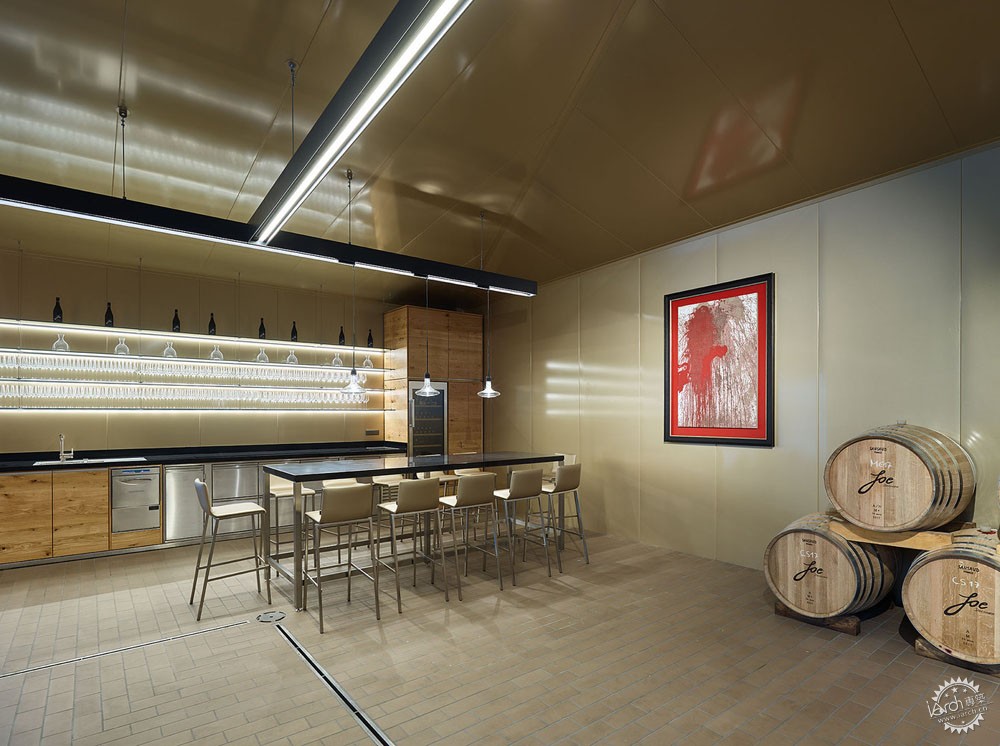
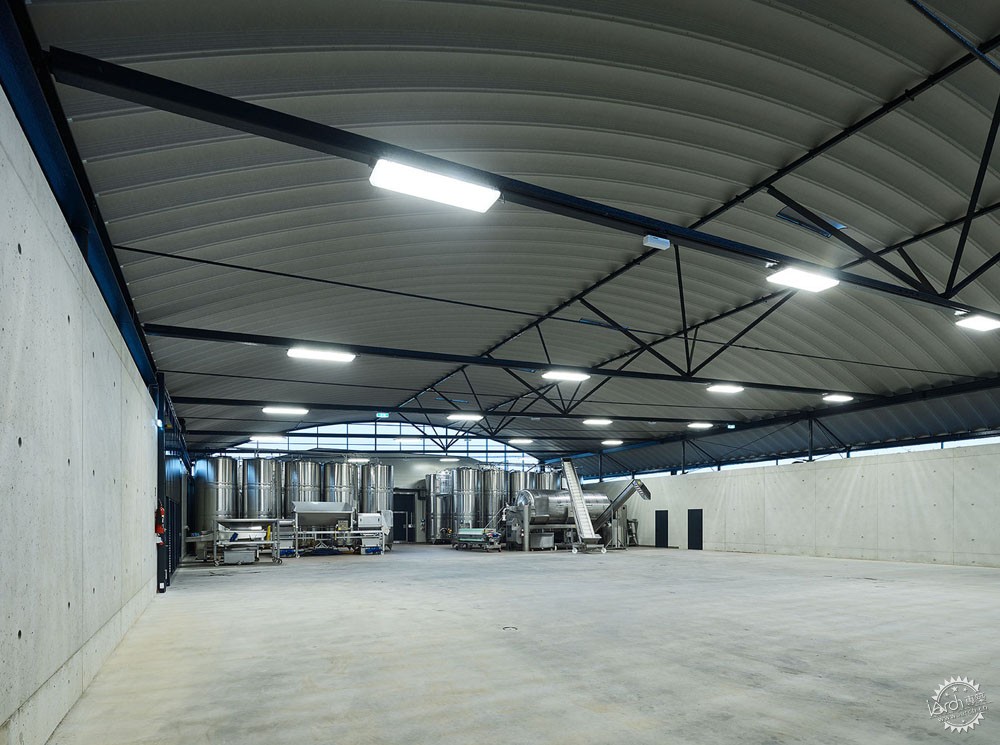
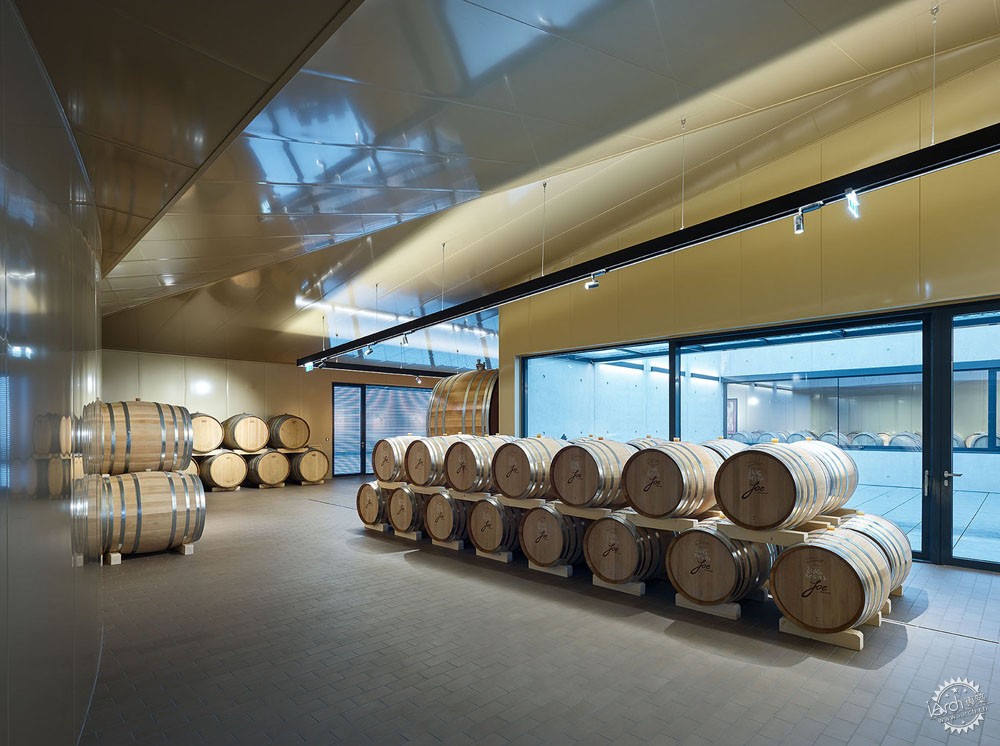
楼上的金色涂层板用于室内隔热,Brucha面板则用于楼下部分。在建筑外部,一面带有“Winzerhof Dockner”字样的弯曲墙壁延伸至建筑内部。一个满是木制酒桶和钢制容器的房间给游客呈现了欢迎的感受,其中部有着矩形的中庭,这也让酒桶看起来散发着光芒。
Upstairs, gold-coated panels are used for interior insulation and Brucha panels downstairs. Outside, a curving wall with the “Winzerhof Dockner” lettering leads the way inside. Visitors are greeted by a room filled with wooden wine barrels and steel containers, pierced at the center by a rectangular atrium. Lighting rails illuminate the barrels.
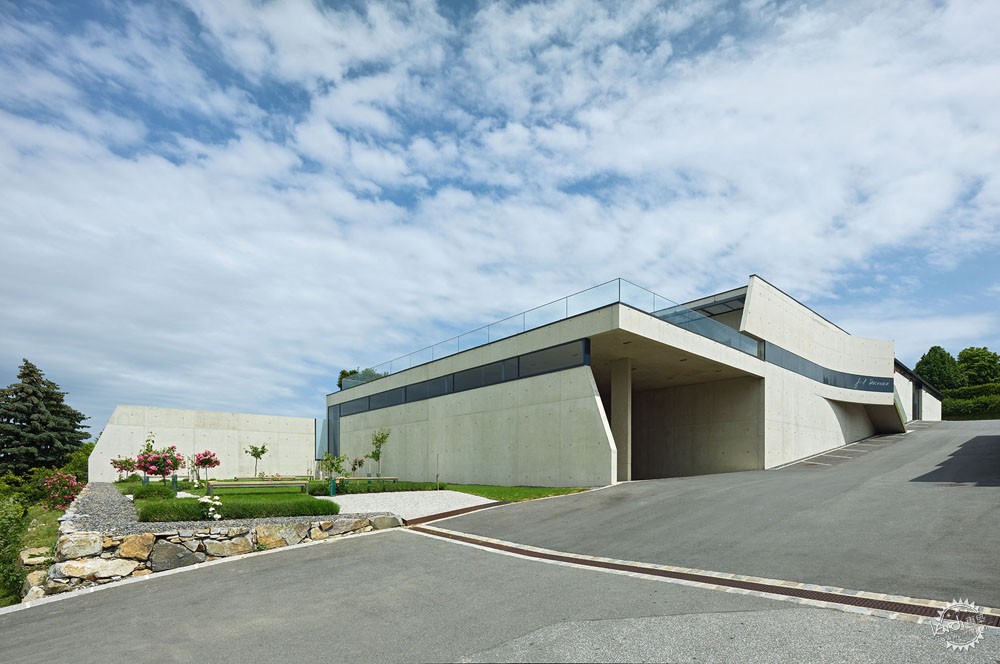
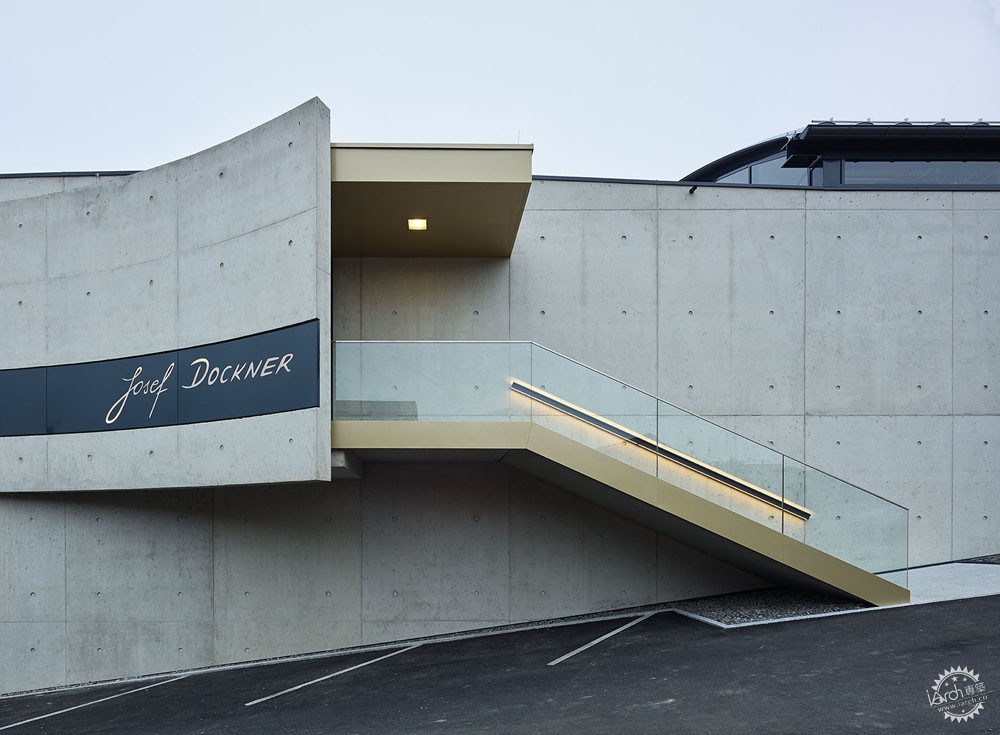
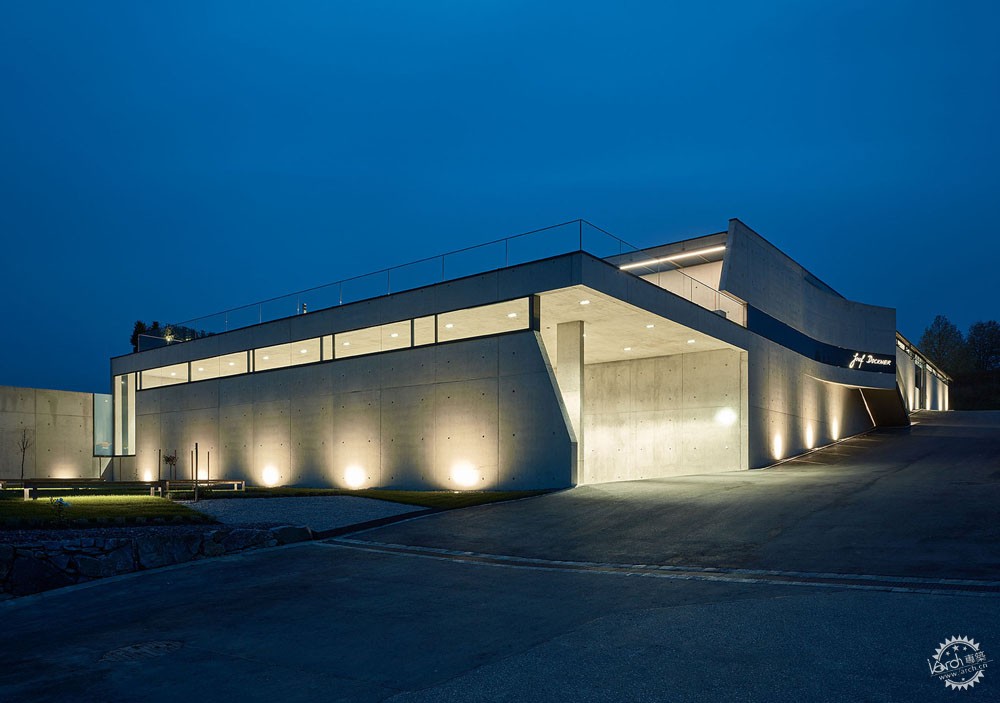

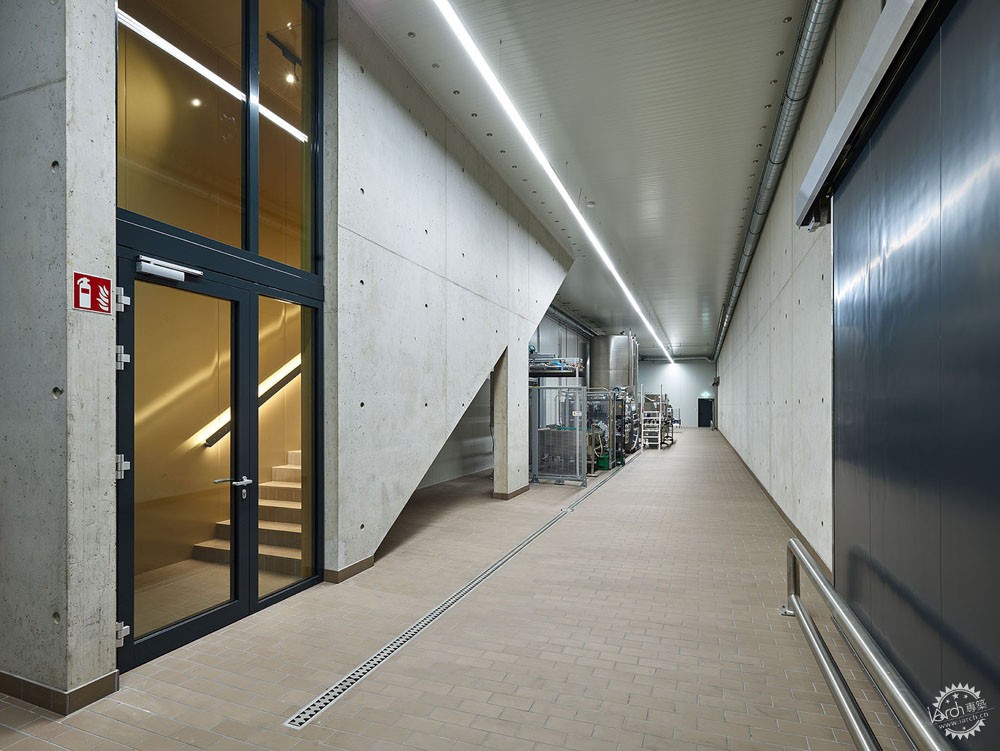
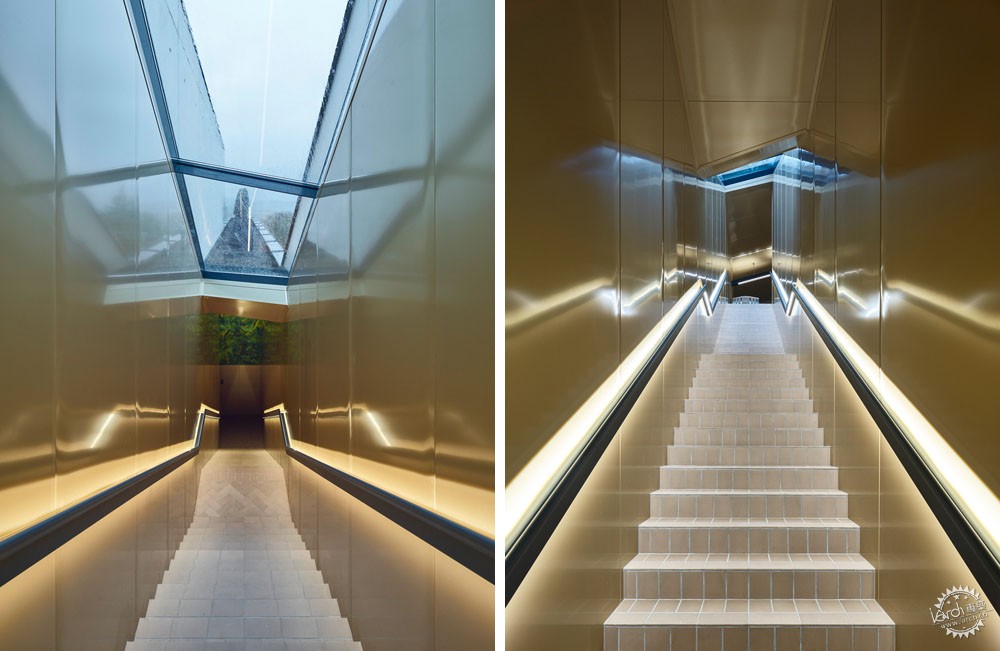
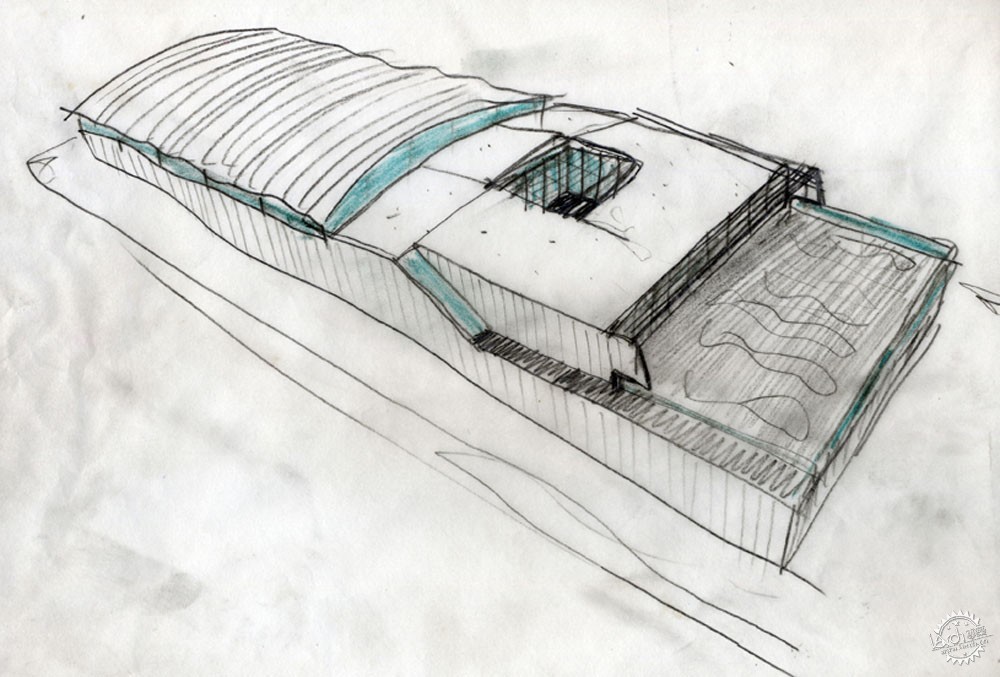
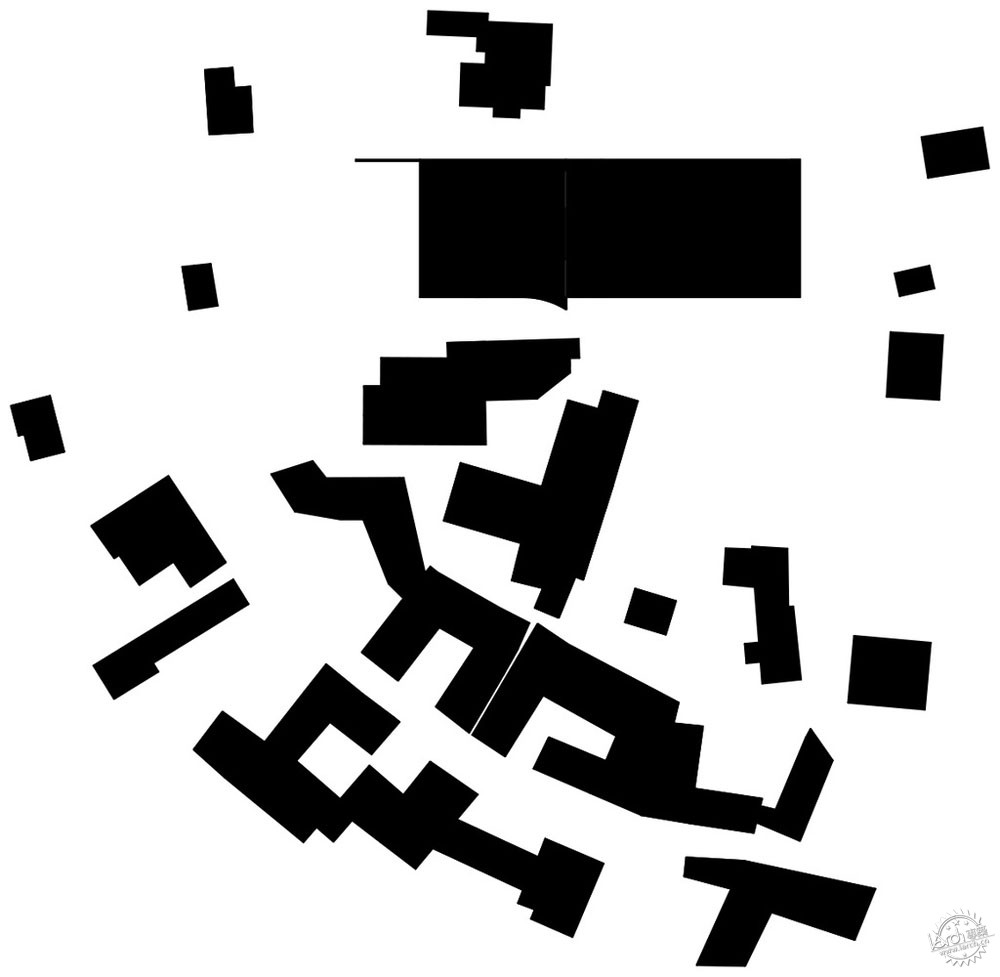
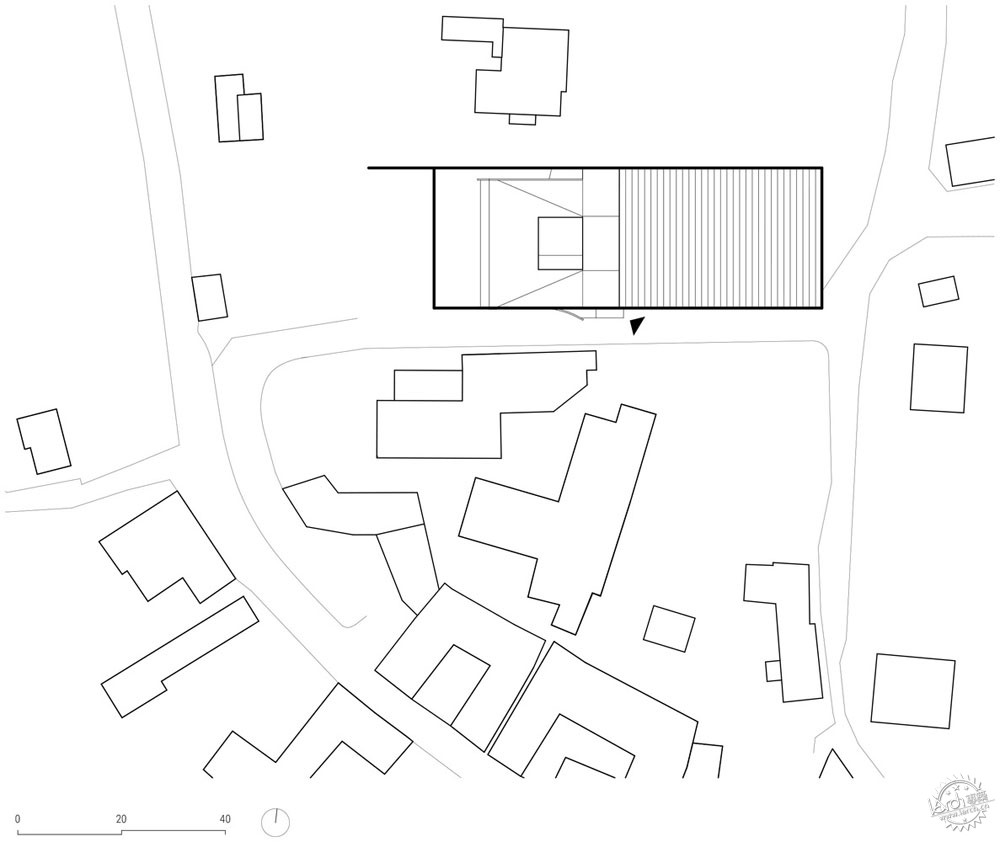
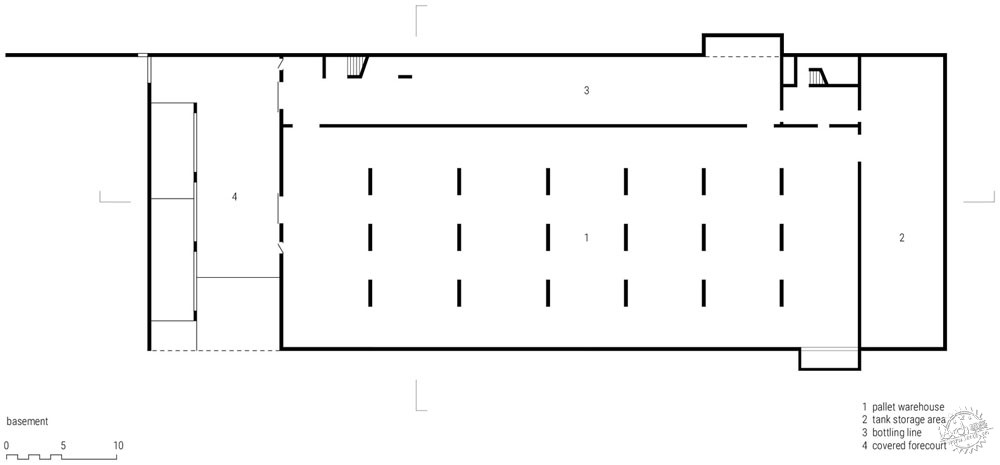
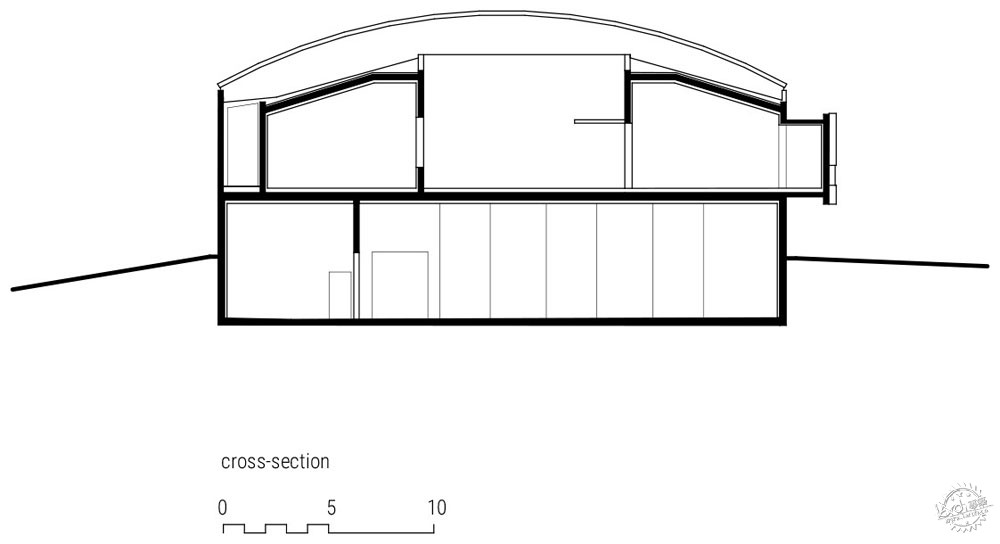


建筑设计:goebl 建筑事务所
位置:奥地利
类型:酒厂
主创建筑师:Lukas Göbl, Fritz Göbl
设计团队:
Miljan Stojkovic, Andres Espana, Oliver Ulrich
面积:3500.0 ㎡
项目年份:2017年
摄影:Bruno Klomfar
制造商:Viabizzuno, Schuco
客户:Weingut Familie Dockner
机械工程:Harrer&Harrer
景观设计:goebl architecture
Architects: goebl architecture
Location: Ortsstraße 30, 3508 Höbenbach, Austria
Category: Winery
Lead Architects: Lukas Göbl, Fritz Göbl
Design Team: Miljan Stojkovic, Andres Espana, Oliver Ulrich
Area: 3500.0 ㎡
Project Year: 2017
Photographs: Bruno Klomfar
Manufacturers: Viabizzuno, Schuco
Clients: Weingut Familie Dockner
Engineering: Harrer&Harrer
Landscape: goebl architecture
|
|
专于设计,筑就未来
无论您身在何方;无论您作品规模大小;无论您是否已在设计等相关领域小有名气;无论您是否已成功求学、步入职业设计师队伍;只要你有想法、有创意、有能力,专筑网都愿为您提供一个展示自己的舞台
投稿邮箱:submit@iarch.cn 如何向专筑投稿?
