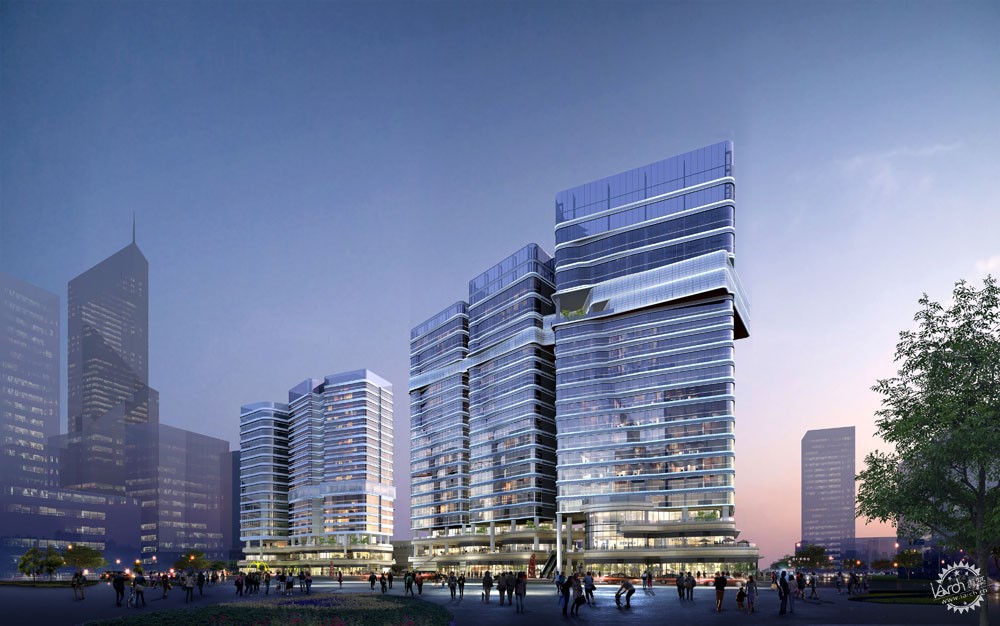
“建筑应该融入、影响并且改善建筑所处的周边环境以及城市和社区的社交方式。”
由Aedas设计的北大资源高新区新川35亩项目位于成都市天府新区核心区域,是中国和新加坡两国合作成立的成都“新川创新科技园”最为重要的地标项目。这一综合发展项目位于园区门户,接驳主干道及多条交通线路,且拥有多方向的极佳展示面。如何赋予这一项目国际视野的同时反映当地风貌特色,成为了设计师项目伊始便确立的设计思想。
Chengdu Bo’ya City Plaza designed by Aedas, is set at the heart of Tianfu New District in Chengdu. Boasting distinctive elevations, it is considered a landmark of Chengdu "Xinchuan Hi-Tech Innovation Park" jointly founded by China and Singapore. The project functions as an urban hub that connects main roads and transit systems within the city, establishing itself as a gateway to the overall community. Right from the beginning of design stage, Aedas Directors Chris Chen and Leon Liang have been determined to instill local features to this project with international visions.
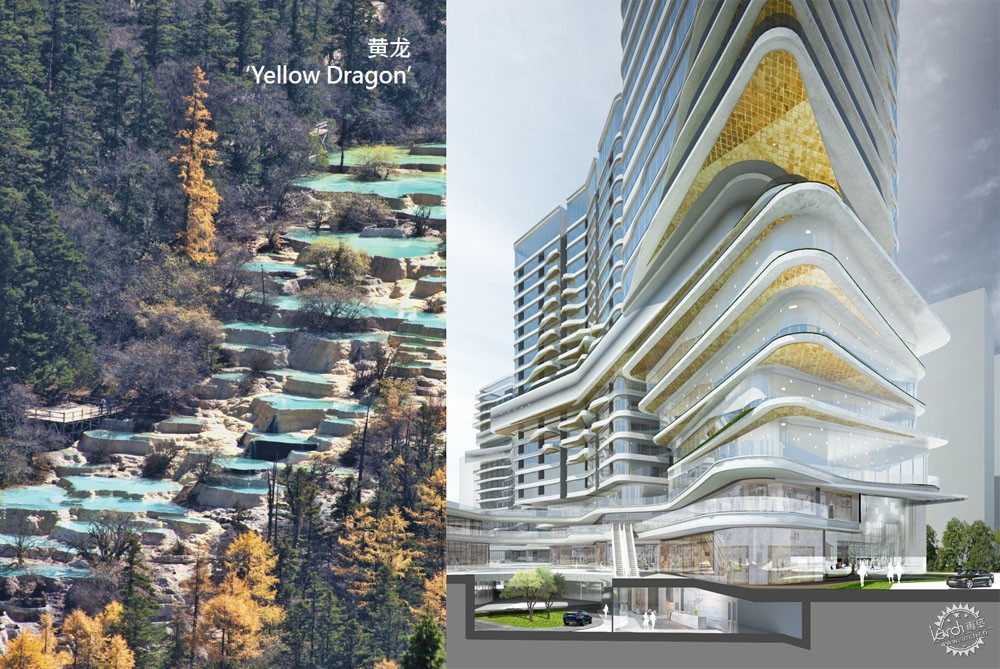
裙楼及公共空间模拟黄龙彩池/Podium and public space that simulate the multi-colored ponds
结合Aedas多年来对城市发展进程的敏锐感知与深度思考,他们将Aedas在高密度城市综合体设计中“多孔(porous)、连接(connectivity)、高度综合(integrated)”的规划设计理念融入项目中,确保这一城市综合体在高效便捷的同时,可以为整座园区及周边区域使用者提供舒适、高品质的生活体验。
In line with the concept of “porosity”, “connectivity” and “integration”, which Aedas has put into practice in its devotions to urban city development throughout the years, Chris and Leon have created a design that ensures efficiency, convenience, and living quality for the community.
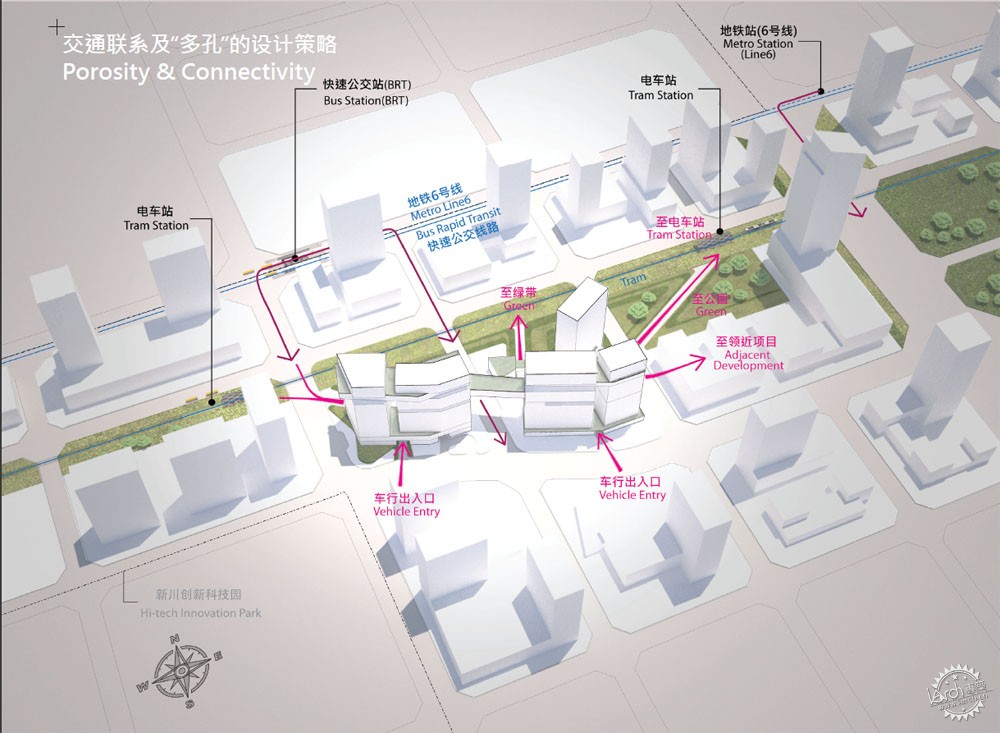
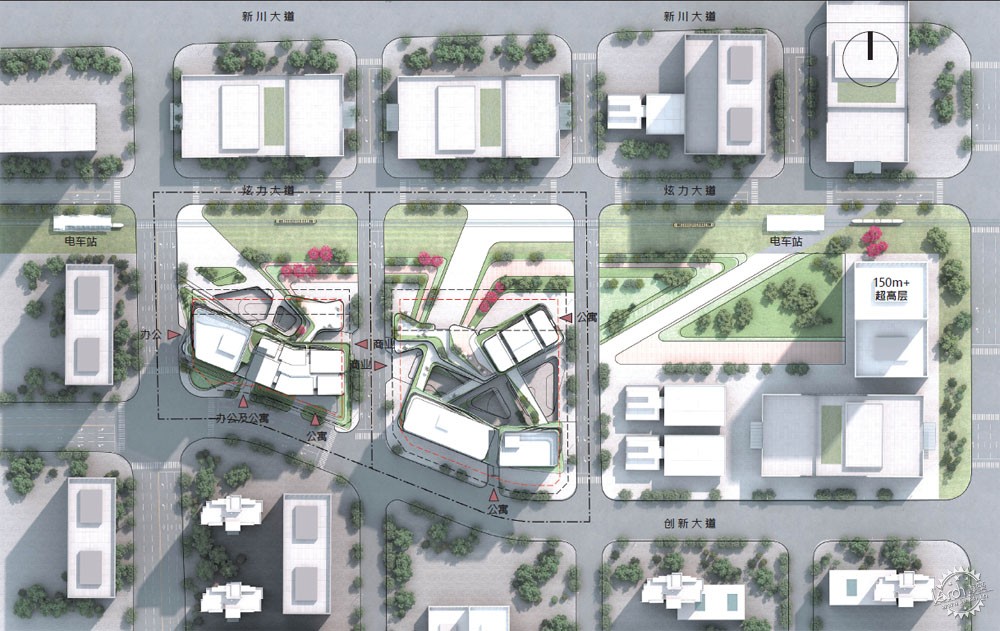
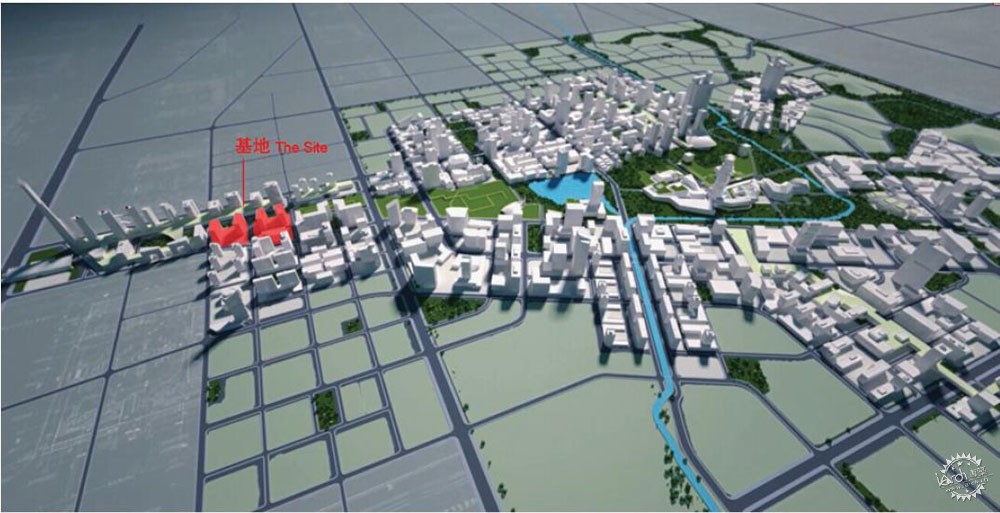
项目所在地块及周边交通/Adjacent traffic network
这一理念Aedas已在如香港、新加坡等亚洲多个城市,以丰富的项目经验,成功探索并实践城市高密度发展。随着社会经济发展,城市生活正逐渐变成生活与工作合一的动态体。Aedas通过充分利用建筑的首层空间,以更多的沿街入口和内部拆分出的公共平台作为建筑与交通枢纽的粘合剂,形成多孔开放性社区,让人们可以在其中交流会面,与城市、社区产生更多连接。而综合体的多层都得以充分利用,在多个层面与其他不同业态建筑相连接,极大程度提高生活质量,形成灵活便捷的高连接性城市中心。
Porosity, connectivity and integration has been interpreted through a myriad of architectures in high-density cities such as Hong Kong, Singapore. City dwellers are invited to enjoy work-live-recreate dynamics, as social economy evolves. In this project, Aedas has shaped a porous community, by maximizing use of space on ground floors, to allow welcoming entries along the main roads in the area. Designers create public decks extended from the interior spaces, to connect the project to multiple transportation hubs, and to encourage connections for people and the city. To prioritize experience of diverse visitors, multi-level communal spaces seamlessly link retail and offices functions housed on different floors.
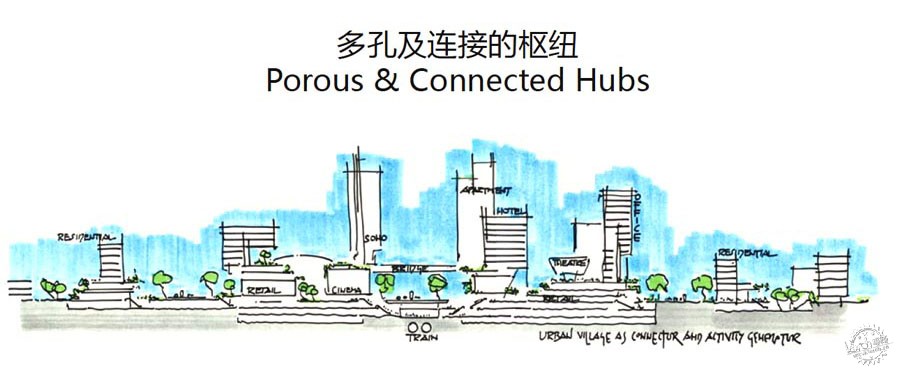
Aedas眼中适合当下发展的城市枢纽/Aedas’ design concept for an urban hub
设计董事陈川(Chris Chen)说:“建筑应该融入、影响并且改善建筑所处的周边环境以及城市和社区的社交方式。”项目由四座办公塔楼、一座销售中心及三层商业裙楼组成。基于对地块周边肌理的分析和多种方案的比较,四座塔楼两两分布于地块南侧和东侧,设计辅以楼层转折、转向和部分降低高度,避免塔楼间的对视和间距不足,确保风景视野的最优化。
为营造完全开放的街区环境,让市民可以在其中休闲娱乐,享受休闲公共绿地,设计在塔楼首层沿着城市道路多个朝向设置了开口,打破了建筑的封闭性,并在内街入口处设置了小型广场供休闲娱乐使用。通过对塔楼体量的仔细推敲,形成了塔楼间尺度宜人的公区环境,并围合出多个内部社区绿地,与地块北面的城市公园融为一体。
“The architecture shall integrate, influence and improve its surrounding environment, and the way the city and community interact.”, Chris explained. The project comprises four office towers, a retail center and a three-storey commercial podium. Two towers are placed on the south of the plot, while the other two on the east. Designers flexibly adjust tower orientations and sensibly reduce height of a certain floors, to ensure optimal views and maximise distance between towers.
On the ground level, the project provides multiple entries along the main roads, and the entrance of inner streets easily leads to a public square. Visitors are thus encouraged to chill and relax in the abundant green spaces. Tower volumes are carefully sculpted, to allow inner streets to stretch at a human scale. Multiple internal parks are enclosed to meld with the urban landscape north of the plot.

宜人的内街宽度/Inner streets with proper scale

开放的街区/Open blocks

塔楼首层临街入口/Frontage entrance on ground floor
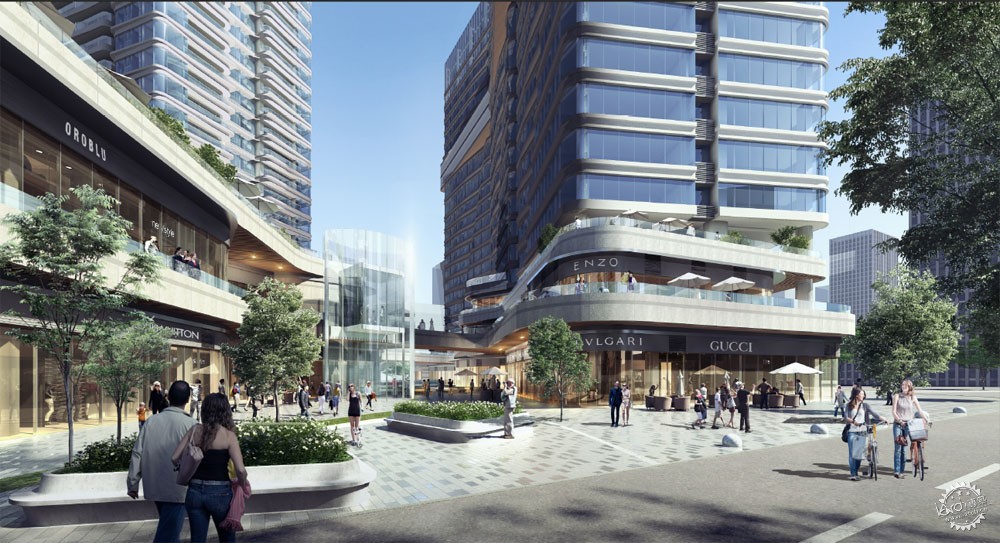
内街入口前广场/Public square at the entrance of inner street entrance
“建筑不仅要有国际的视野,更应该有当地的特色。”塔楼及裙楼的空间排布从四川特色景观中汲取灵感,用塔楼层与层之间错落有致的退进,模拟岷山层峦蜿蜒有致的线条,裙楼及公共空间如同四川黄龙景区中大小不一、步移景移的彩池。设计将四川的自然景观体验转译成人们能够体验的空间感受,让建筑根植在成都的人文地理之中,与当地紧密相连。
“We should not only integrate global visions, but also local characteristics for our design”, according to Leon. Layout of the towers and podium space was inspired by the unique landscape in Sichuan province, while varying layers of floors simulate the undulating Min Mountains well-known in the region. Podium and public space echo with the multi-colored ponds in different sizes and shapes at Huanglong, a famous scenery north-west of the Province. The sky bridge linking different towers takes cue from the ancient Shu Road around deep valleys and steep mountains, while the public landscape to the north is reminiscent of the watercourse in Dujiangyan city. The overall design converts natural sceneries in Sichuan into an immersive spatial experience, which is rooted from local landscape, history and culture.
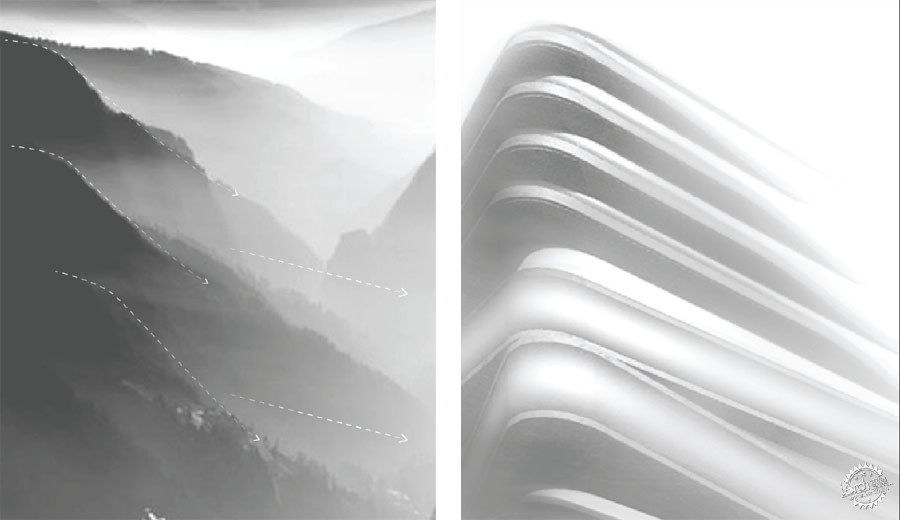
塔楼外立面模拟岷山的退进线条/Contours that simulate Min Mountains
整座建筑群之间以不同楼层的空中景观平台连接彼此,既增加了通行的便利性,又提升了综合体内部不同业态之间的联系。同时多维平台结合绿化,为访客、用户创建了新的交流会面场所。根据成都当地规定避免使用的外挑阳台形式,立面使用内凹式阳台空间予以回应,增强塔楼形态完整性,创造了独特、具有标志性的建筑形象。
The towers are closely connected by multi-level sky gardens which combines greening, empowering a fully accessible experience, and forming social spaces for visitors and tenants alike. Abiding local regulations, designers introduce recessed terraces to reiterate a coherent architectural statement.

塔楼立面整体效果/Overall façade design

塔楼立面以装饰条隐藏空调机位/A/C unit storage spaces are concealed by decorative fins on façades
塔楼利用平面上空中花园位置创造连续室外平台,演绎云层概念。同时受新加坡多层绿化的启示,在办公塔楼结合户外阳台设计多层绿化,改善人居环境。而立面内凹形成的阴影变化,又形成了建筑立面的风格,增强了写字楼沿城市主干道的标识性。
The sky gardens link up balconies at different towers, an idyllic interpretation of “Mountains in the Clouds”. Layers of vertical greening at balconies of the office tower foster a sense of affinity between the architecture and the occupants. With the indenting façades casting shadows constantly changing with the sunlight, Chengdu PKU Resources Hi-Tech Innovation Park will be an impressive addition to the city’s skyline.
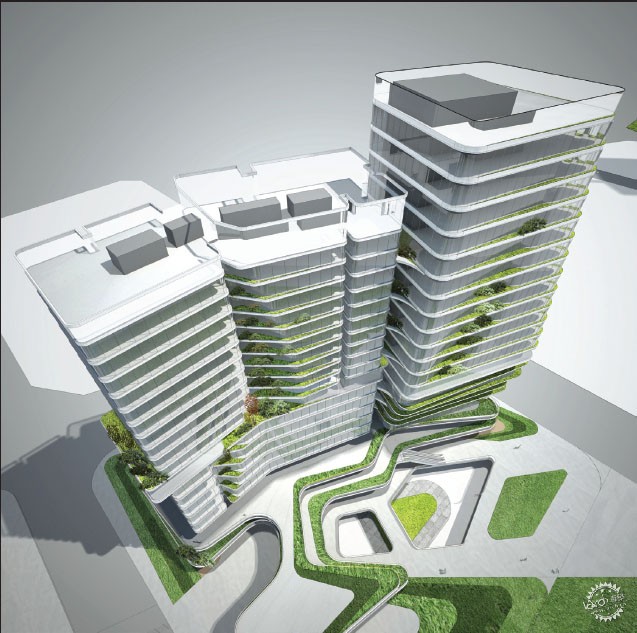
结合户外阳台设计多层绿化/Exterior balconies designed with vertical greening
项目:北大资源高新区新川35亩
位置:中国成都
服务范围:项目及设计建筑师
业主:成都方正远诚信息科技有限公司
建筑面积:150,000平方米
竣工年份:2020年
设计董事:陈川(Chris Chen)
项目董事:梁志华(Leon Liang)
Project:Chengdu Bo’ya City Plaza
Location:Chengdu, PRC
Scope of Work:Project and Design Architect
Client:成都方正远诚信息科技有限公司
Gross Area:150,000 sqm
Completion Year:2020
Design Director: Chris Chen
Project Director: Leon Liang
来源:本文由Aedas提供稿件,所有著作权归属Aedas所有。
|
|
