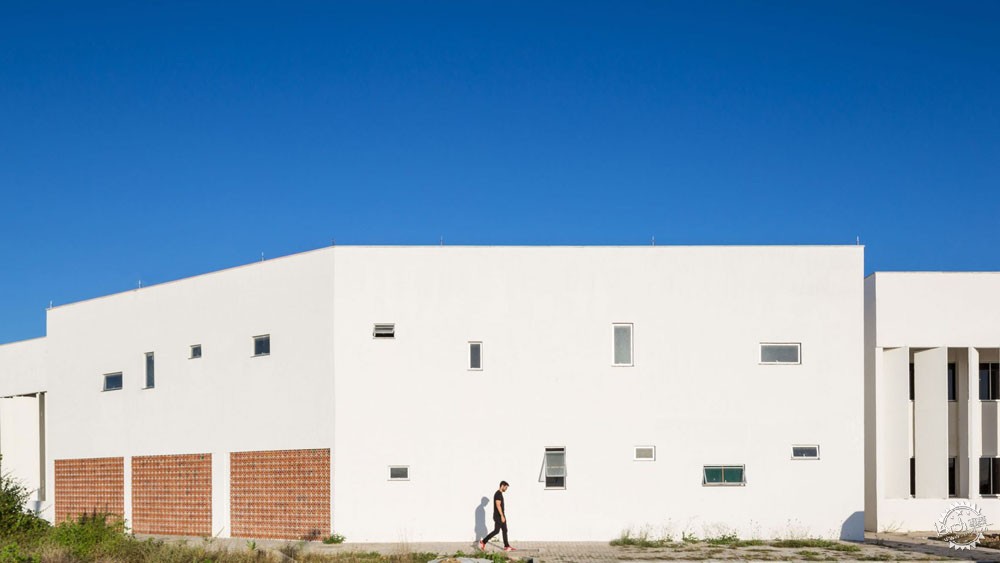
巴西大学建筑的白色混凝土百叶
White concrete shutters front Brazilian university building
由专筑网小R,邢子编译
该项目位于巴西北部,由Rede Arquitetos、Croquis Projetos和Neudson Braga联合设计,建筑内部有一条廊道穿过,给学生们带来了凉爽的学习社交区域。
这座建筑是巴西塞阿拉州联邦大学(Universidade Federal do Ceará')的扩建项目,位于巴西Crateús小镇,包括教室、实验室、办公室以及其他空间。这也是新校区的第二座建筑,满足了校区的扩张需求。
A covered street cuts through this new university campus building in northern Brazil designed by Rede Arquitetos, Croquis Projetos and Neudson Braga, providing a shaded and breezy area for students to socialise between classes.
The building expands the Universidade Federal do Ceará's (UFC) campus in the Brazilian town of Crateús with classrooms, laboratories, offices and flexible spaces. It is the second structure built on the new campus, and is part of a larger development scheme for the UFC.
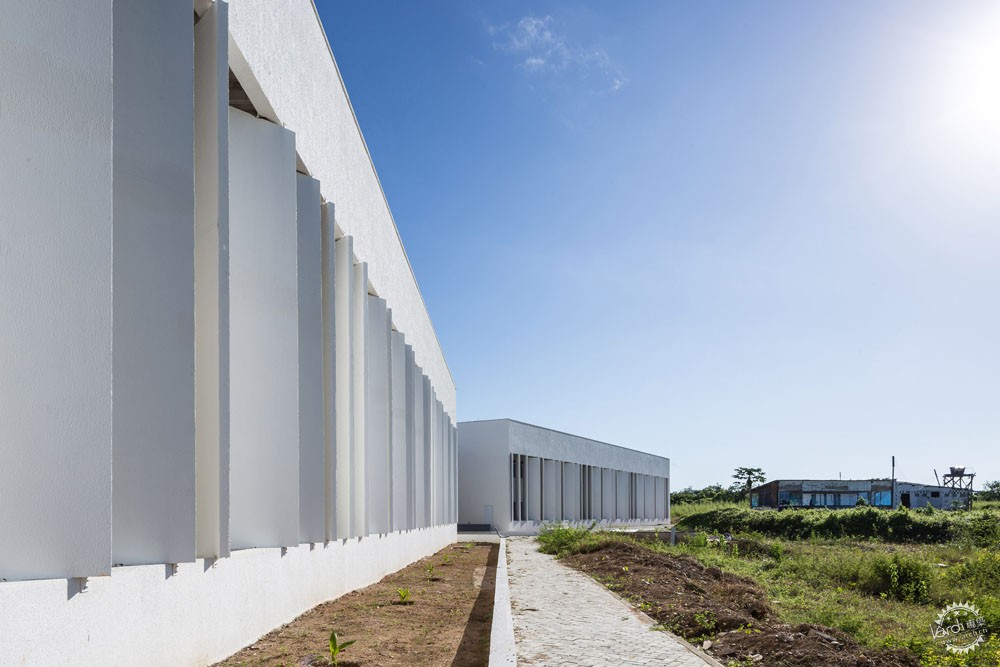
该项目由三个建筑工作室联合设计,项目团队由建筑师Neudson Braga、Rede Arquitectos事务所、Custodio Santos Arquitetura事务所共同组成,Custodio Santos Arquitetura事务所曾名为“Croquis Projectos”。
设计方案受到当地干旱气候的影响。项目团队通过不同的策略让建筑内部保持凉爽,例如在外部使用白色混凝土,以及立面上的白色旋转百叶,另外还通过混凝土体块、遮阳板来改善空气流通状况。
Three architecture studios collaborated on the design. The team was made up of architect Neudson Braga, with firms Rede Arquitectos and Custodio Santos Arquitetura, formerly known as Croquis Projectos.
Many aspects of the design were driven by the region's arid climate. The team employed several strategies to help keep the building cool, including using white concrete for the exterior, large pivoting brise-soleils on the facade, and screening certain areas with patterned concrete blocks to improve air flow.
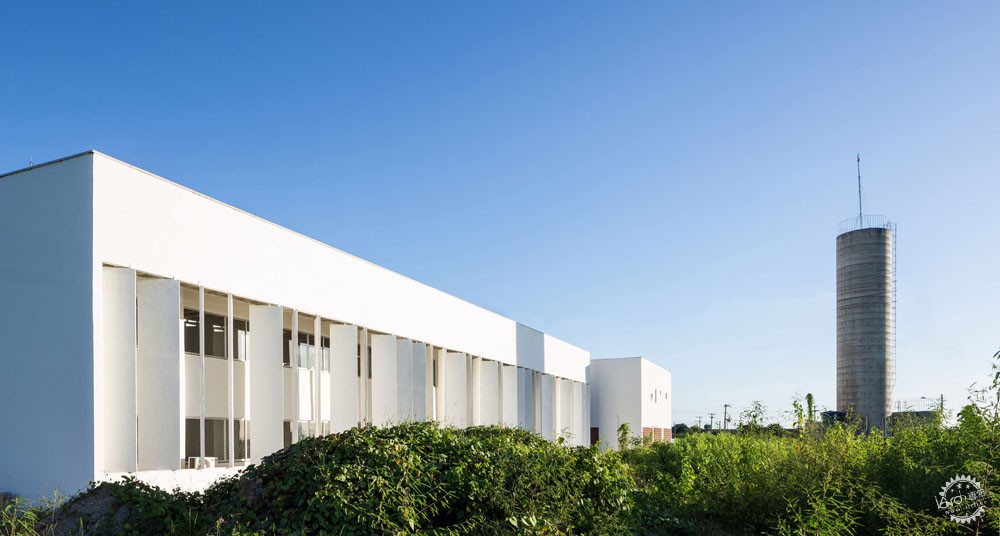
中央核心区域贯穿整座建筑,将学生、教学空间、工作人员的流线连接起来。各个部分采用轻质钢桁架满足了无柱空间的需求。
建筑师认为:“建筑两翼的结构由钢筋混凝土与钢材构成,其下方还覆盖着中央空腔体块,而内部并没有设置支柱,因为那样会干扰到内部流线。”
The central spine that cuts through the building helps students, faculty, and staff move about without needing to go outside. The column-free space was achieved by having light steel trusses span between each half of the building.
"The structure of the wings is of reinforced concrete and of steel in the covering of the central void and the module of coexistence, without pillars interrupting the internal route," the team said in a project description.
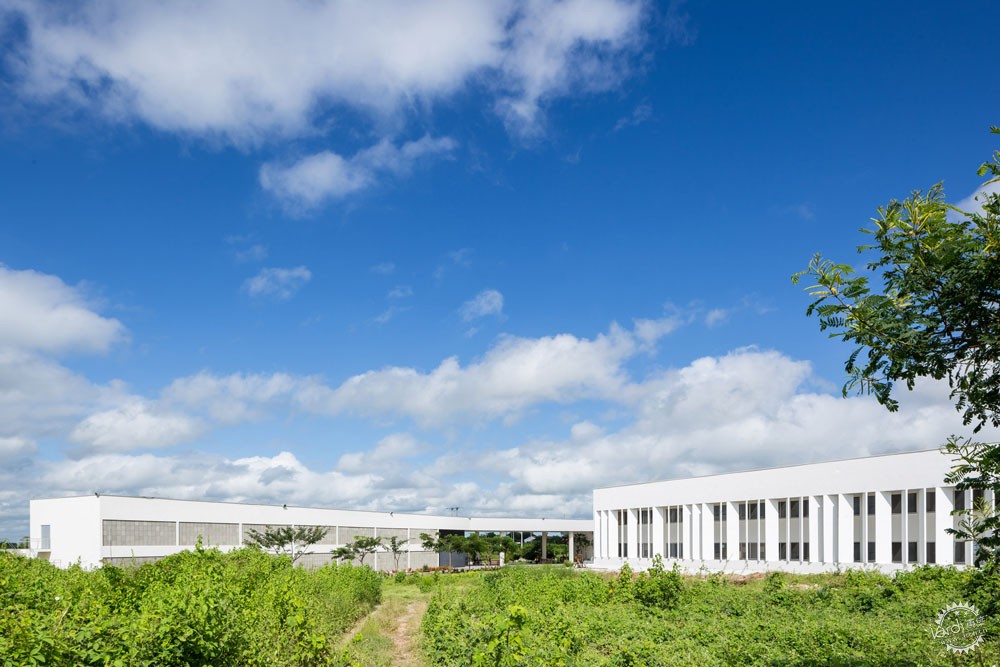
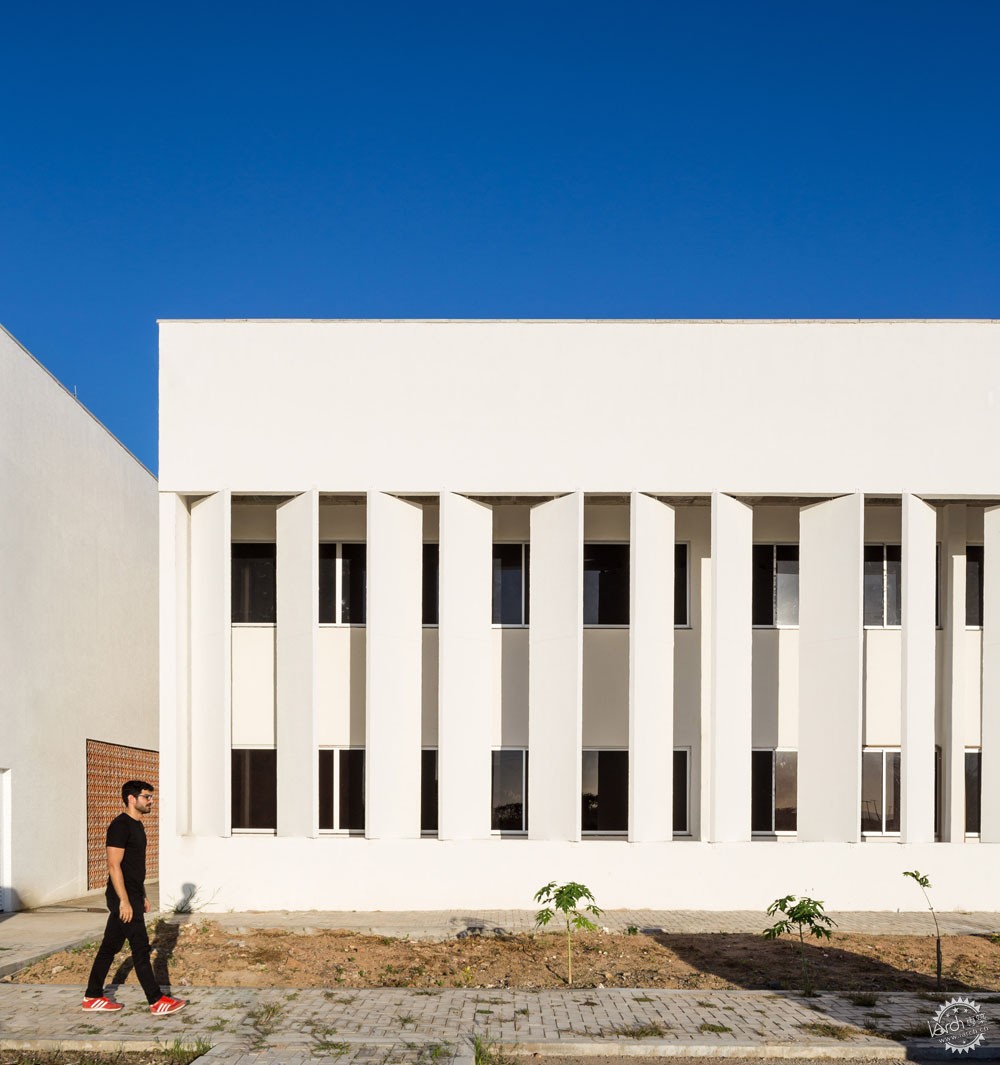
就概念而言,建筑师通过公共区域将两个体量连接在一起,这两个体量构成了直角形态,并且沿着角度排布教室。
体量的相交区域是个通高的空间,设置了诸如餐厅、打印店等便利设施,旁边则是另一个公共灰空间,建筑师认为,这个空间没有明确的功能,但是却连通了建筑内外空间。
Conceptually, the architects connected two "educational volumes" with a gathering area between them. The two blocks form a dog-leg shape comprising blocks of classroom organised along two sets of parallel corridors that intersect at the irregular angle.
The meeting point of these volumes is a double-height space, Student amenities like a cafeteria and print shop are located here, alongside a covered gathering space. According to the design team, this area "turns to the outside of the building, with a programme without defined uses".
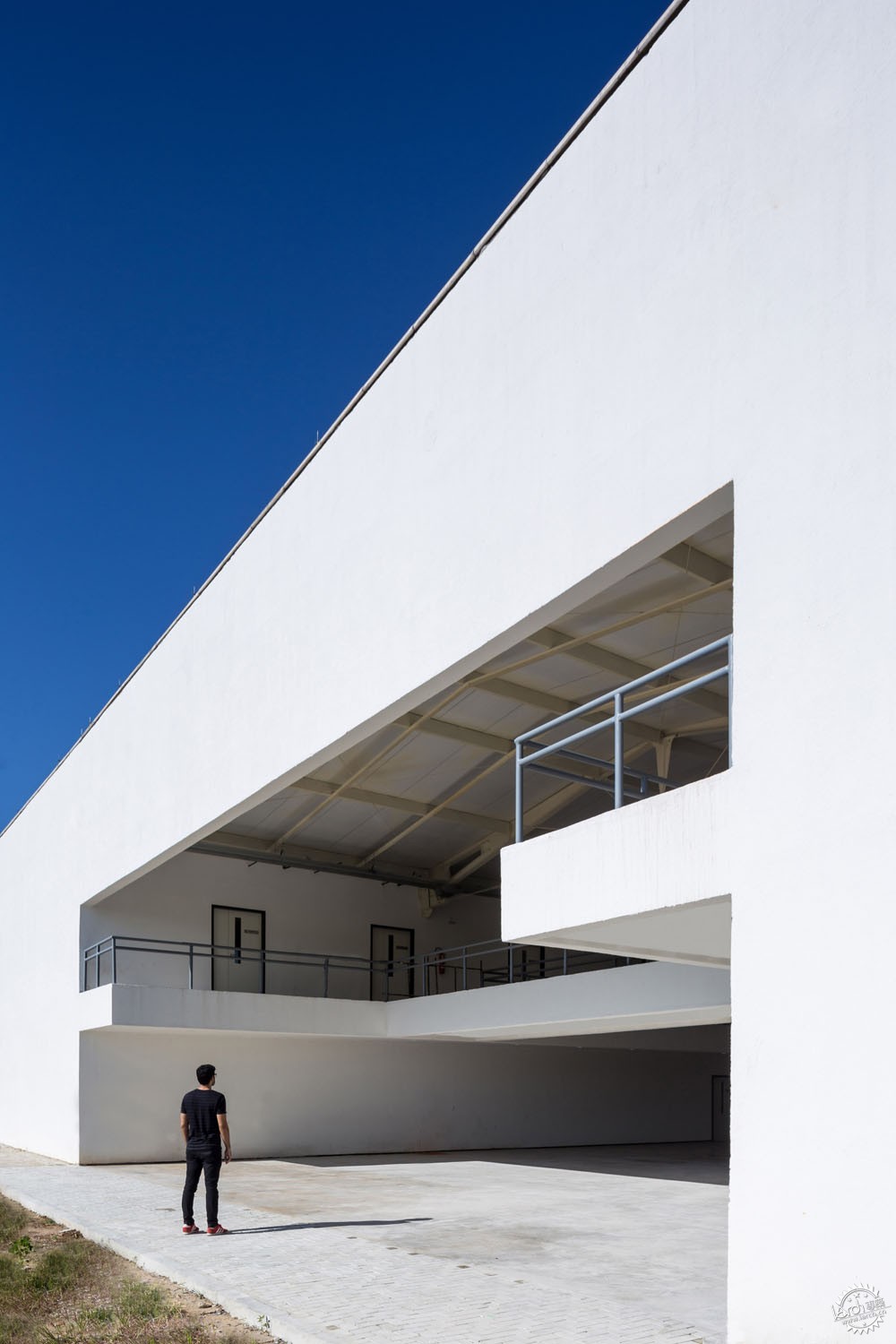
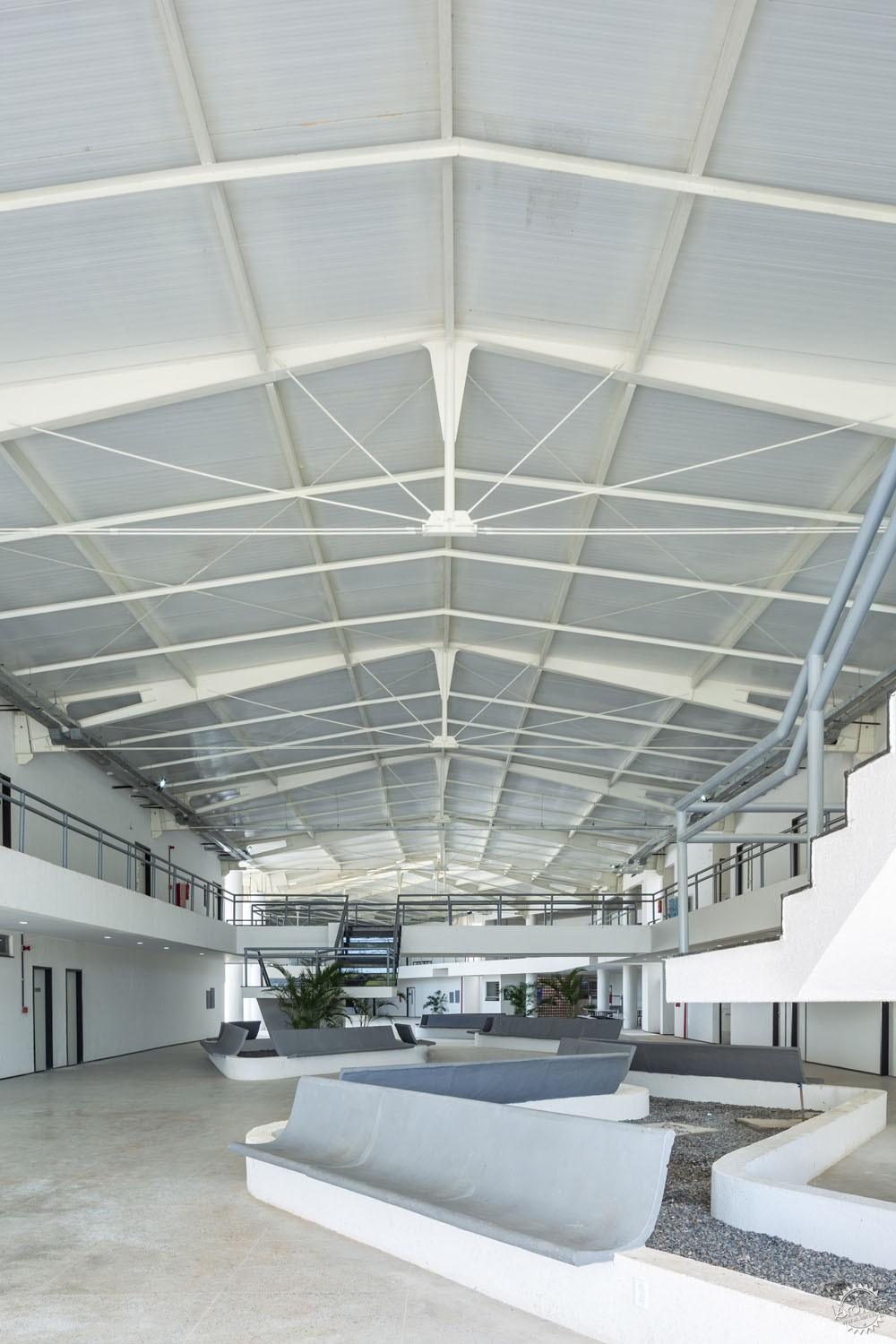
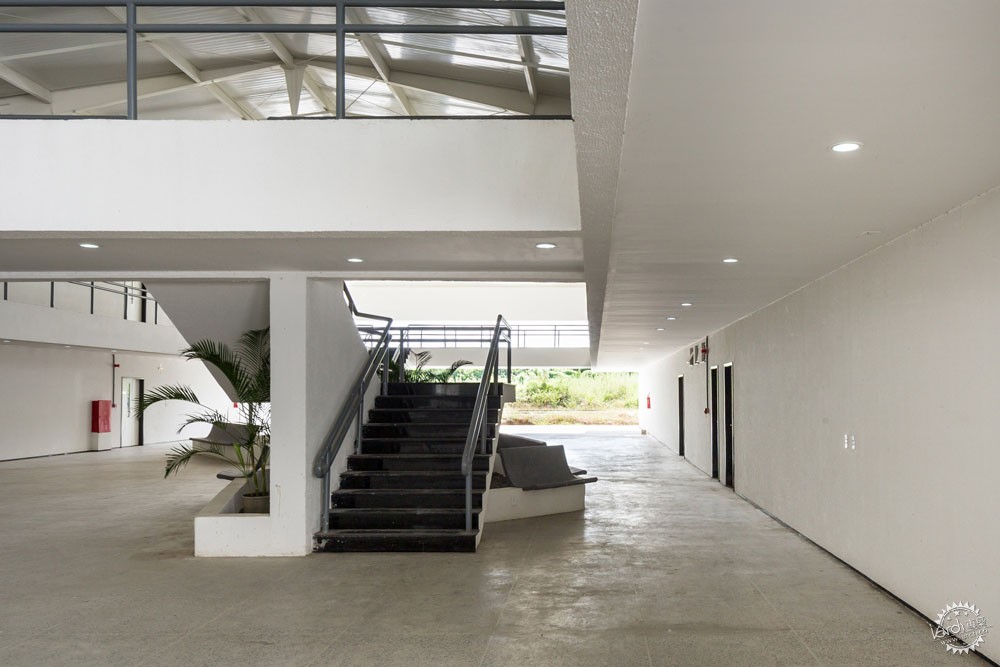
使用者可以通过开放式楼梯去往上部楼层,另外还有夹层通道和连廊可以通向部分教室与办公场所。
教室与其他功能空间位于建筑的后侧,这样避免了室内的炫光。双层高度的混凝土遮阳面板设置成不同的角度,构成了建筑的立面体系,同时隐藏了机械设备。
Open staircases lead to the upper level, where circulation mezzanines and bridges provide access to more classrooms and offices.
Classrooms and other programme spaces that run are set back from the edge of the building to avoid glare and overheating in the interiors. Double-height concrete shades set at different angles form the facade and hide the building's mechanical equipment.
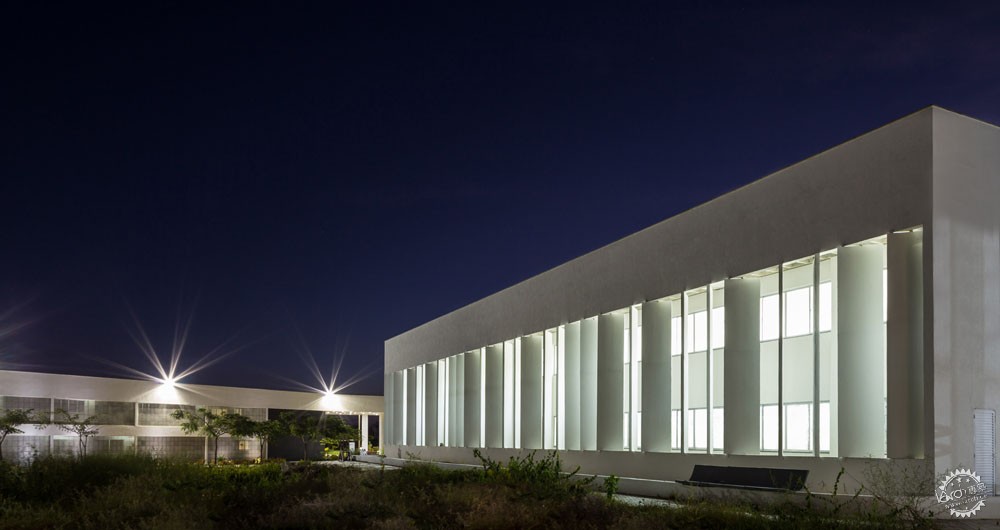
针对直接对外的开窗,建筑师限制了其规模,应用了一些小型穿孔,而非大面积玻璃。
建筑的主要材料是白色混凝土,这种材料裸露于大部分的空间之中。建筑中有简约风格的家具、绿色植物、小型花园。
In the areas that do have windows directly to the outdoors, the architects limited the size of the openings, creating small punched apertures rather than using large expanses of glass.
White concrete, the building's primary material, is left exposed in most spaces. Simple and functional furnishings are provided throughout the building, alongside planters and small gardens that provide vegetation even indoors.

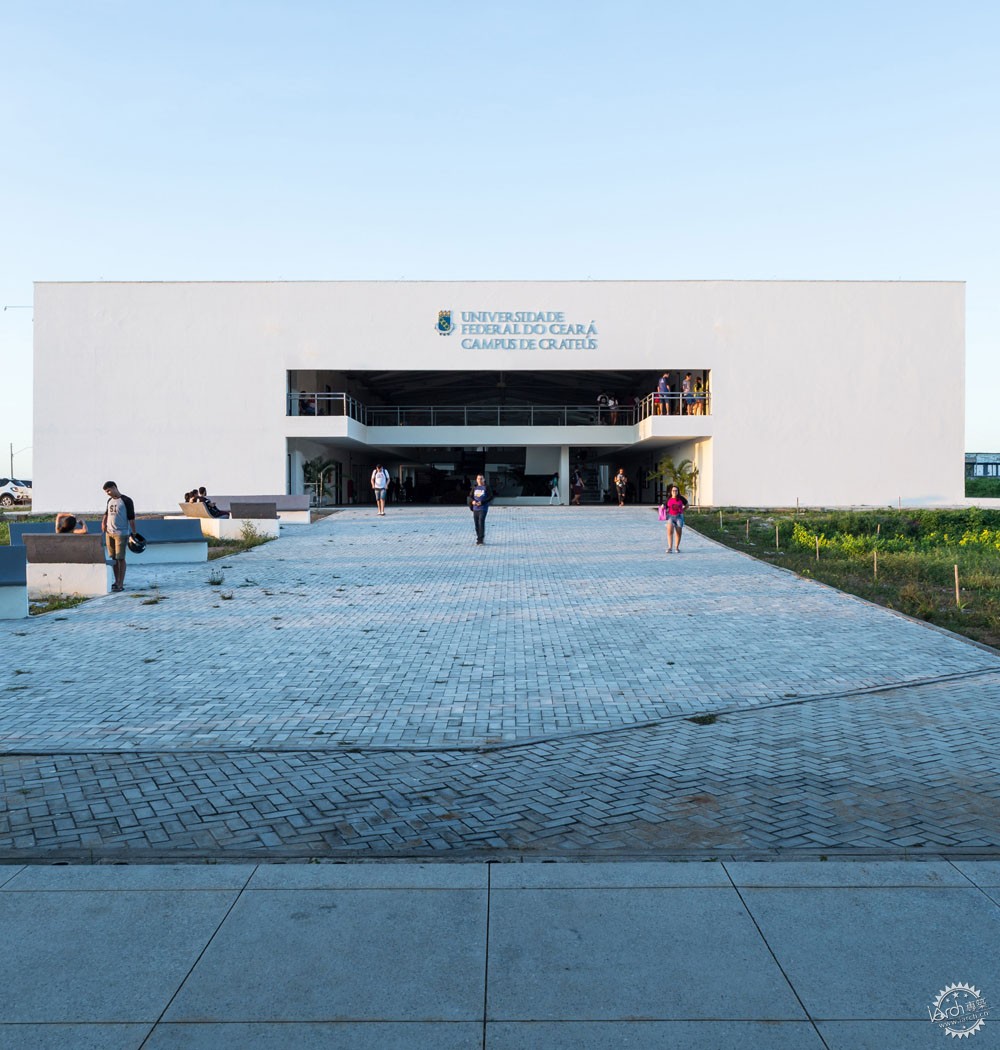
近期完成的校园建筑包括有Aguascalientes城市的全新校区,该校区给学生带来了灵活的空间,建筑中有绿色院落。建筑师Daniel Delgoffe也为比利时的马戏团学校设计了一座新建筑,这座建筑原先是个锅炉房,但现在学生们可以在新空间里进行训练活动。
摄影:Igor Ribeiro
Other recently completed educational facilities include a new campus in the city of Aguascalientes that provides students with flexible spaces within a lush courtyard within the building. Architect Daniel Delgoffe has also completed a new building for a circus school in Belgium, slotting spaces for acrobatic practice within a repurposed boiler house.
Photography is by Igor Ribeiro.
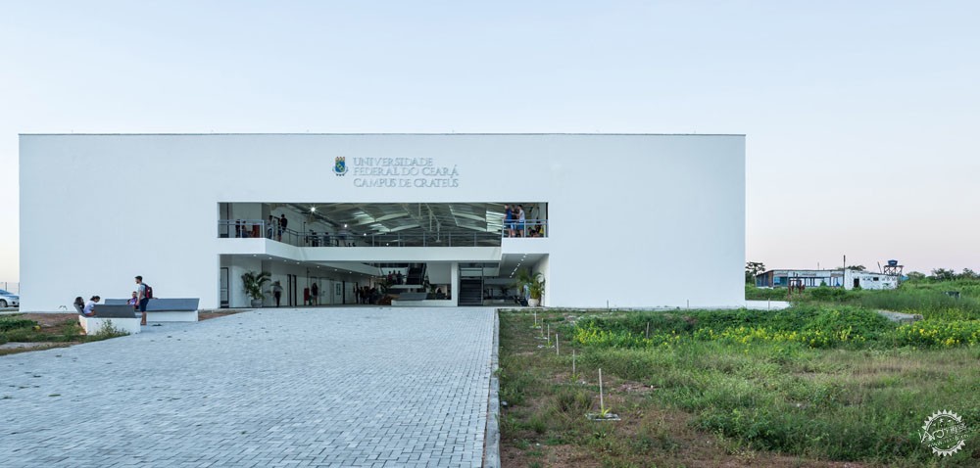
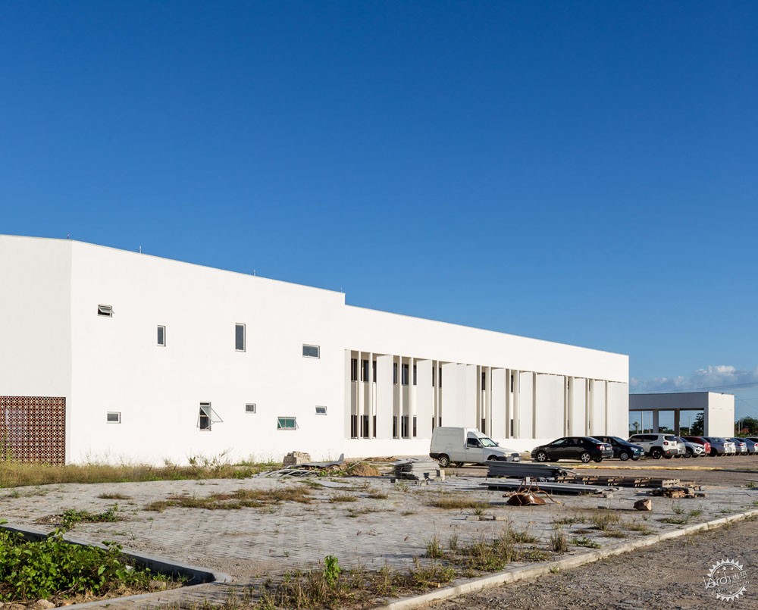
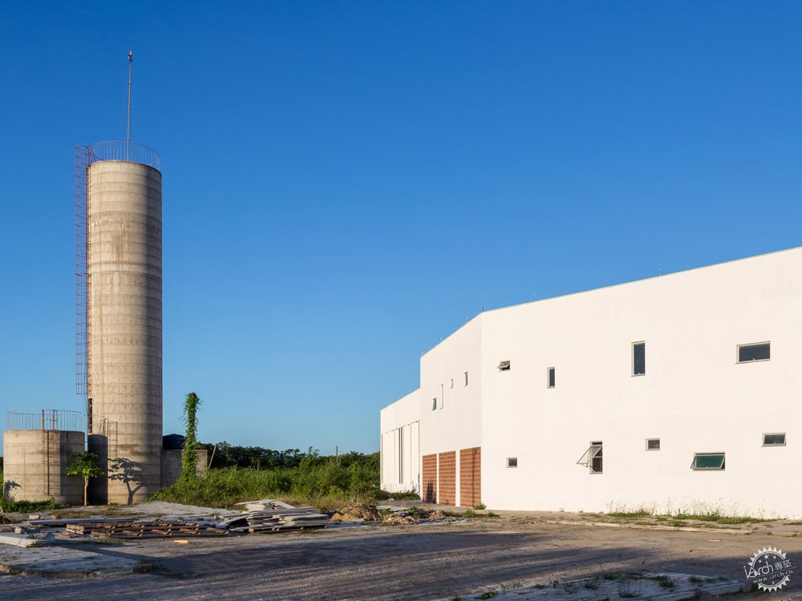
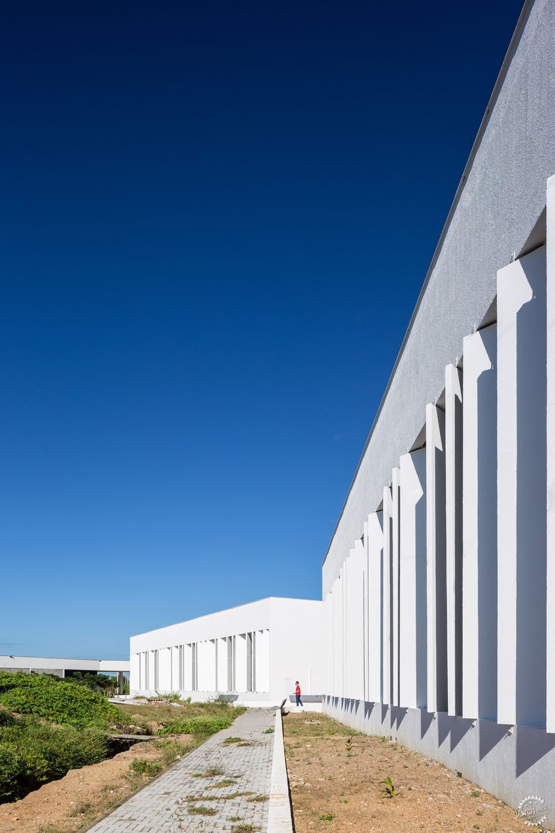
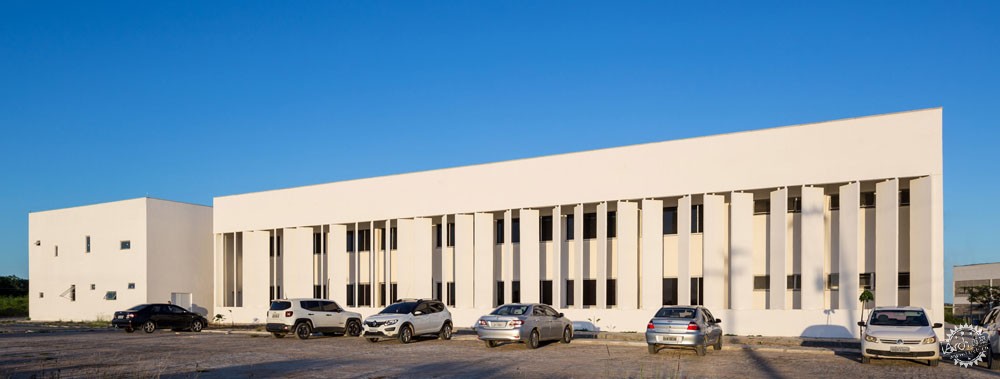
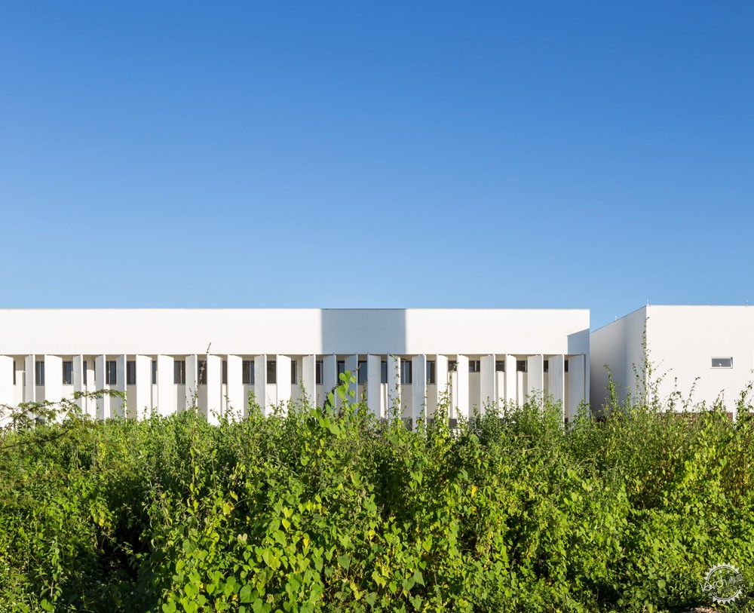
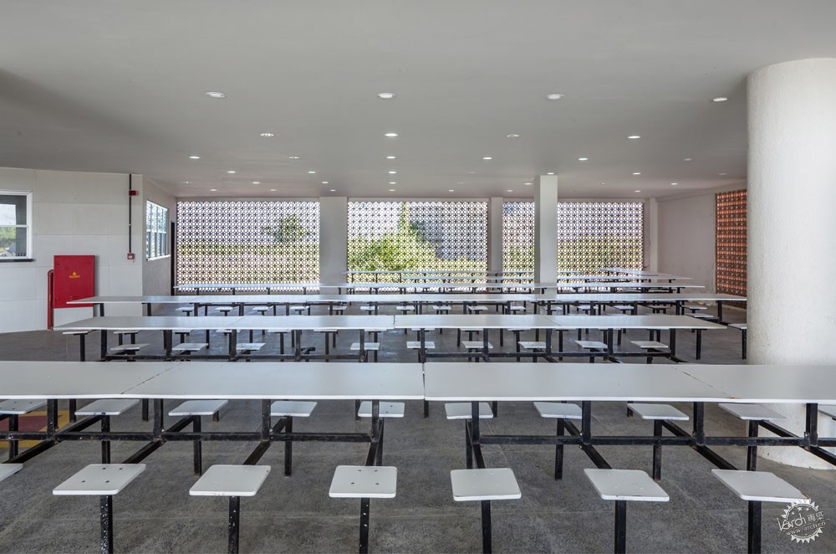
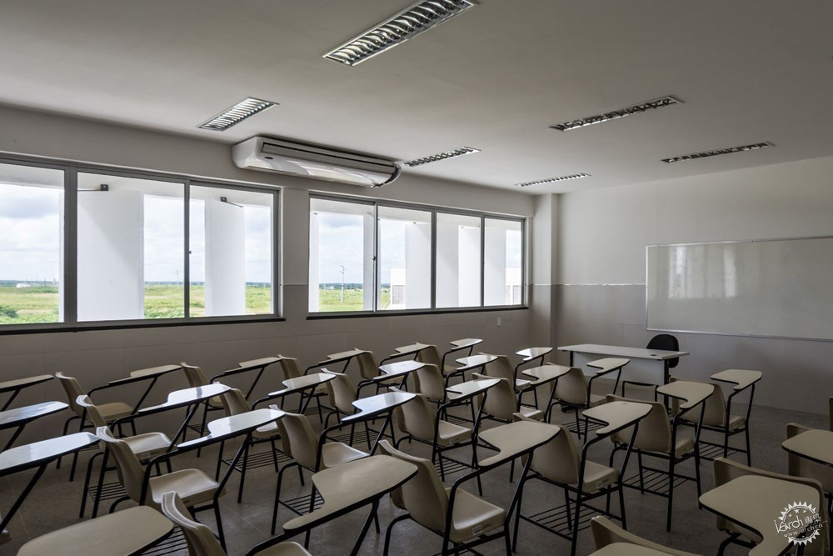
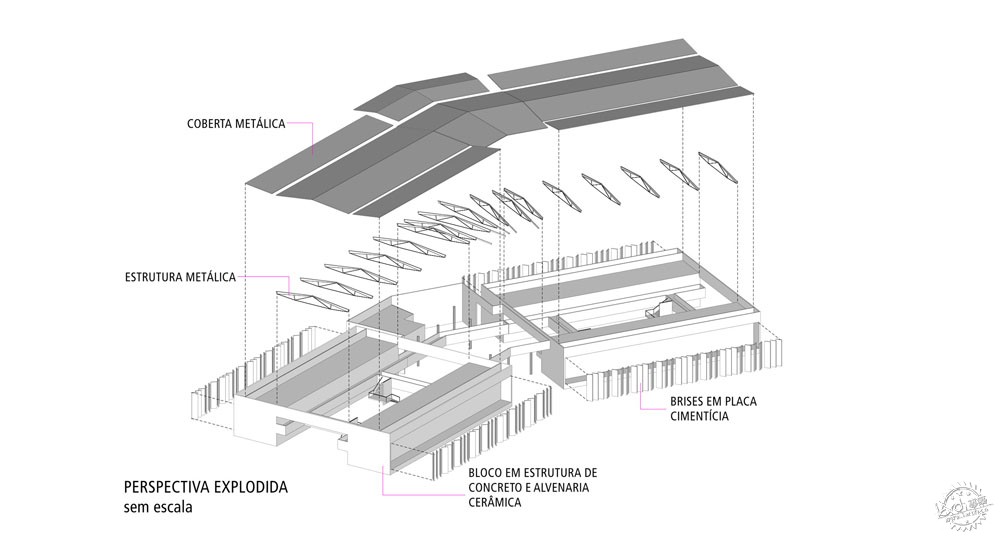
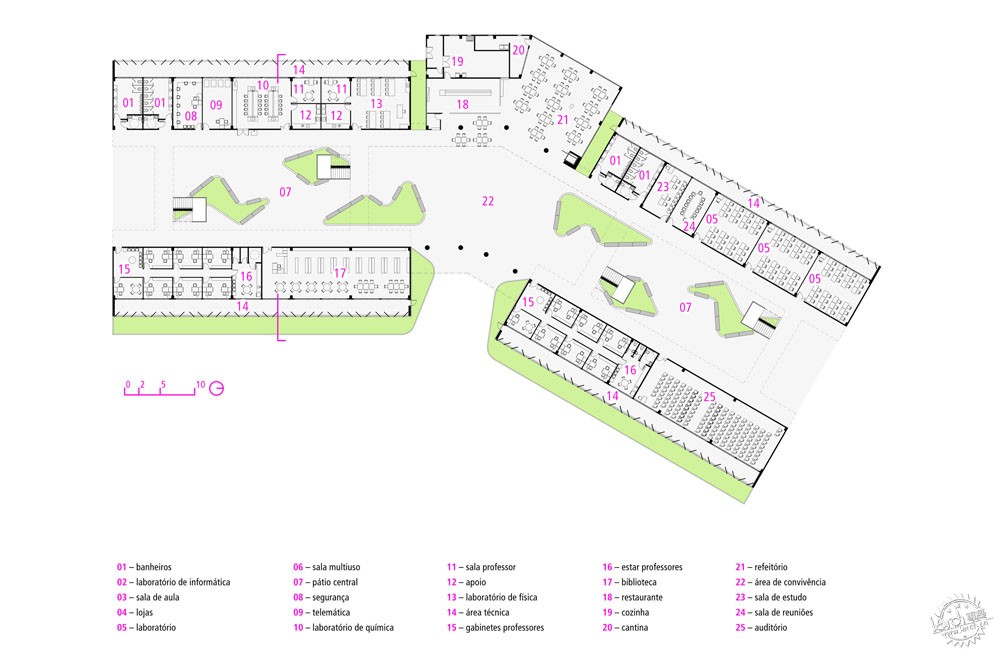
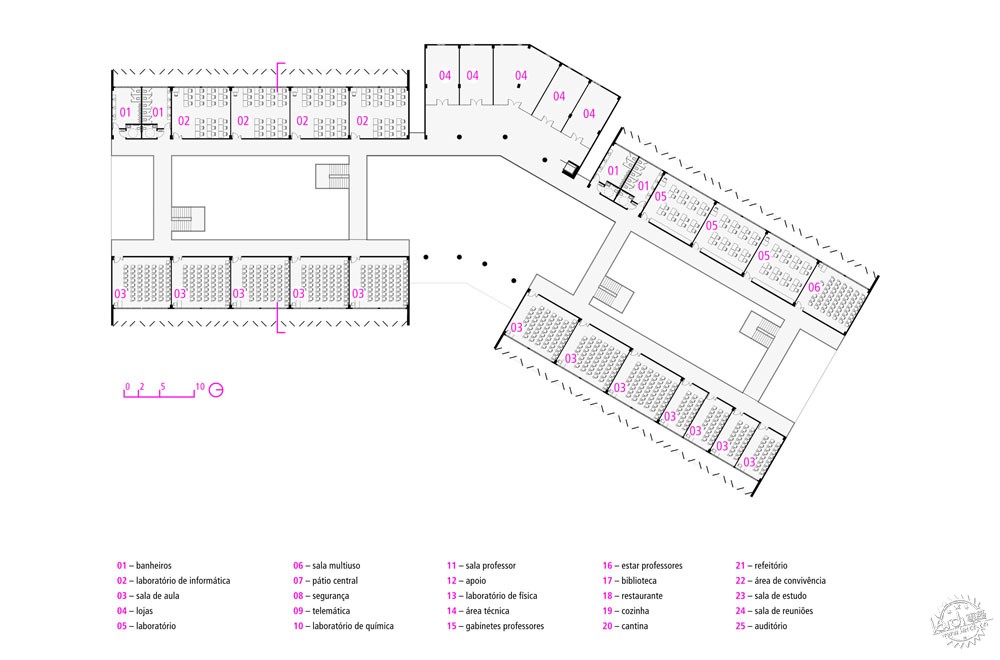
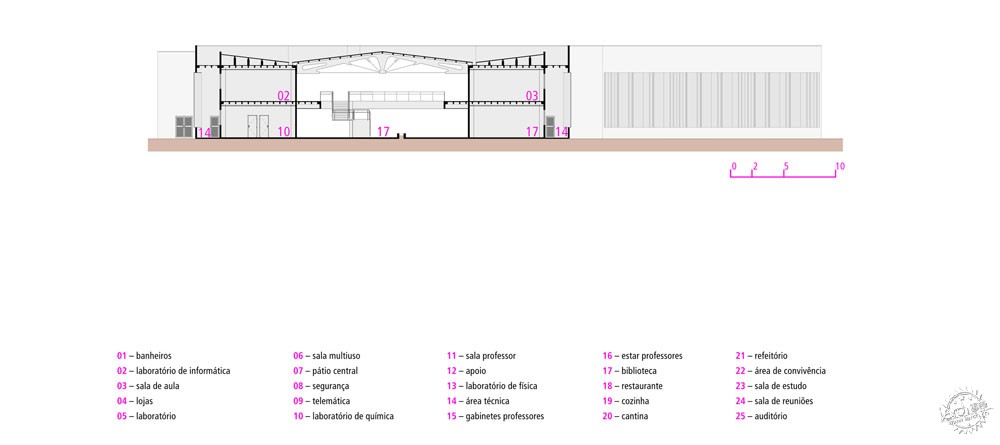
项目信息:
公司名称:Neudson Braga, Rede Arquitetos, Croquis Projetos
客户:Universidade Federal do Ceará - UFC
合作方:Neudson Braga
建筑设计:Rede Arquitetos and Croquis Projetos
项目团队:Bruno Braga, Bruno Perdigão, Igor Ribeiro, Epifanio Almeida, Custodio Santos, Renan Cid
Project credits:
Company name: Neudson Braga, Rede Arquitetos, Croquis Projetos
Client: Universidade Federal do Ceará - UFC
Coordination: Neudson Braga
Architecture: Rede Arquitetos and Croquis Projetos
Project Team: Bruno Braga, Bruno Perdigão, Igor Ribeiro, Epifanio Almeida, Custodio Santos, Renan Cid
|
|
