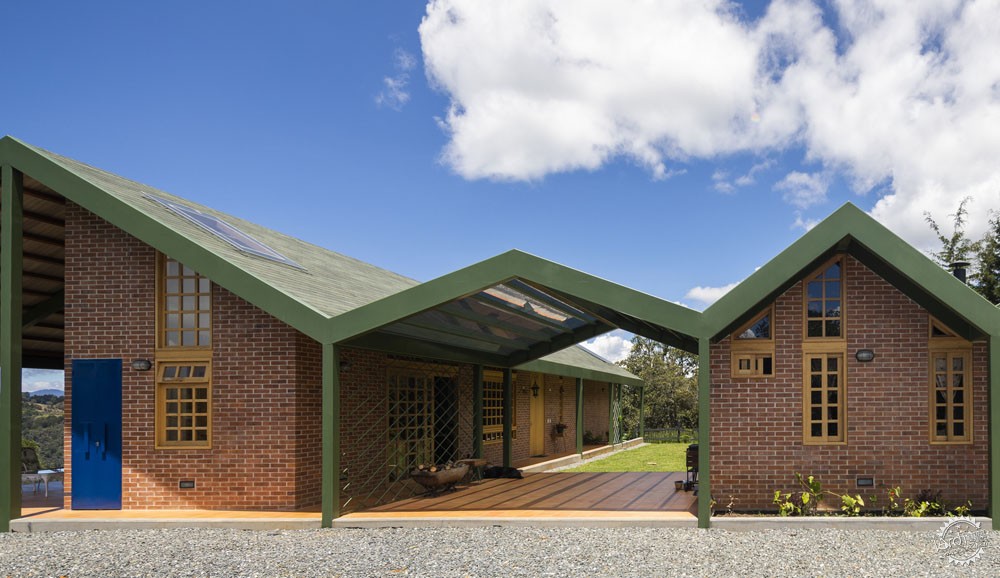
哥伦比亚Sajonia住宅
House in Sajonia / Plan:barquitectos
由专筑网小R,王雪纯编译
来自建筑事务所的描述:该项目位于乡野之中,场地融入周围的山体里,这座山体一直延伸到Medellin 东部的San Nicolás山谷。在项目开始之前,这片场地就有过调整,建筑师希望充分利用场地空间,在建筑中设计一个开阔的院落,同时带着轻微的坡度,更加充分地利用场地景观。项目中,建筑师将热带红色土壤、当地绿色植物,和裸露的金属结构融合一体。
Text description provided by the architects. This house was designed for a rural plot of land that is part of a high mountain that descends into the Valley of San Nicolás, to the east of Medellin. The site was transformed and flattened previous to the start of the design. Therefore, the goal was to occupy the empty space left from the earth works with the house while it shaped a flat patio with the existing slopes and benefitted from the best distant views. The reddish colors of the exposed tropical earth and the green of the local vegetation were used as a basis for the design as well as the wall and exposed metal structure color choice.
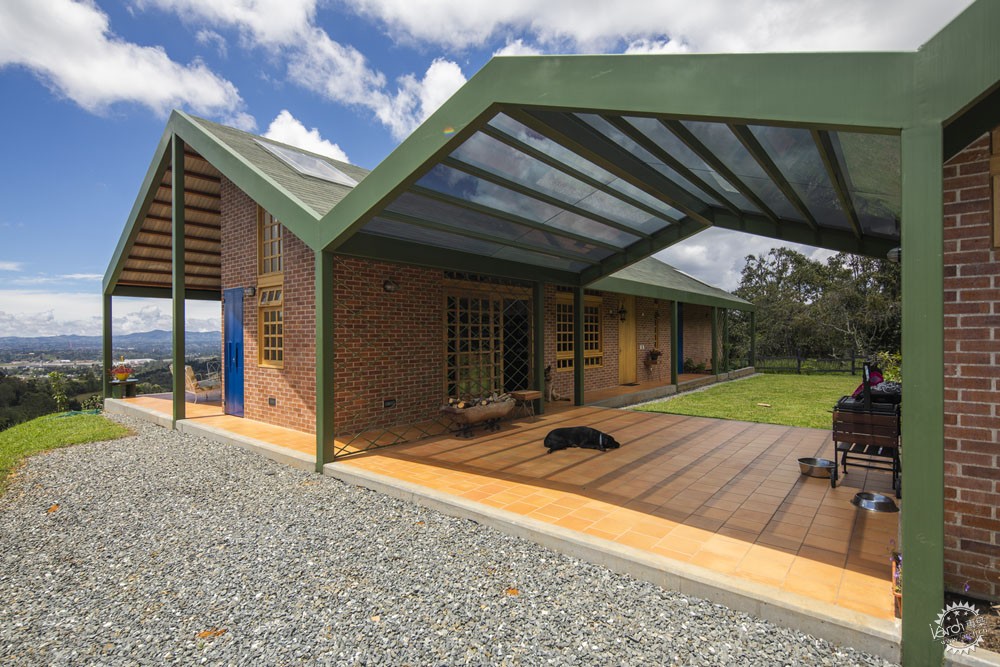
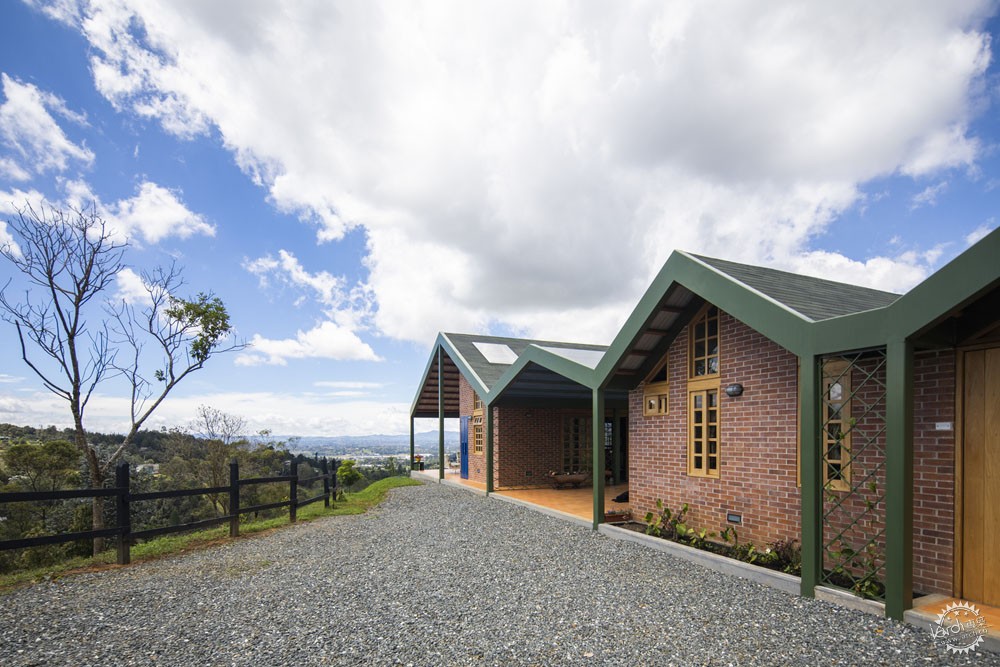

这座建筑的4组斜屋面彼此平行。第一组斜屋面下方是个长方形体量,这里是主要的住宅空间,从内到外可远眺乡野风光。第二组屋面下方是个开放的空间,这里是停车区域和主要入口。而第三组和第四组屋面下方是访客住宅,使用者通过室内露台可以去往开放式花园。事实上,这套平行的屋面体系,使得建筑得以分期进行建造,先是主要空间,然后是停车区域,最后是客房,虽然在真正施工时,几个部分都在同一阶段建造完成。
The house is organized through a sequence of 4 parallel pitched rooves. Below the first and in a rectangular volume, the main house is distributed, with view to the distant rural scenery. Below the second, which works like an open pergola, the parking area and the main entrance to the house and patio are located. Below the third and fourth a second house for visitors with an interior terrace that opens out to the garden is positioned. In fact, the house was designed with a system of parallel rooves that could grow in time: starting with the main house, then the parking area and finally the guest house, although, during the construction it was decided to build the house entirely in only 1 stage.
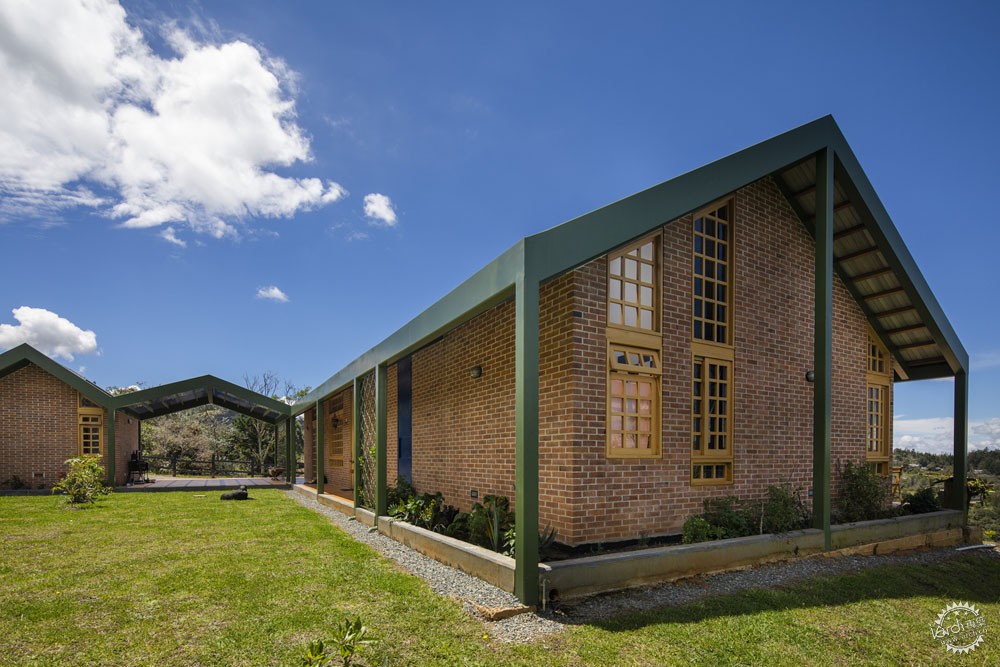
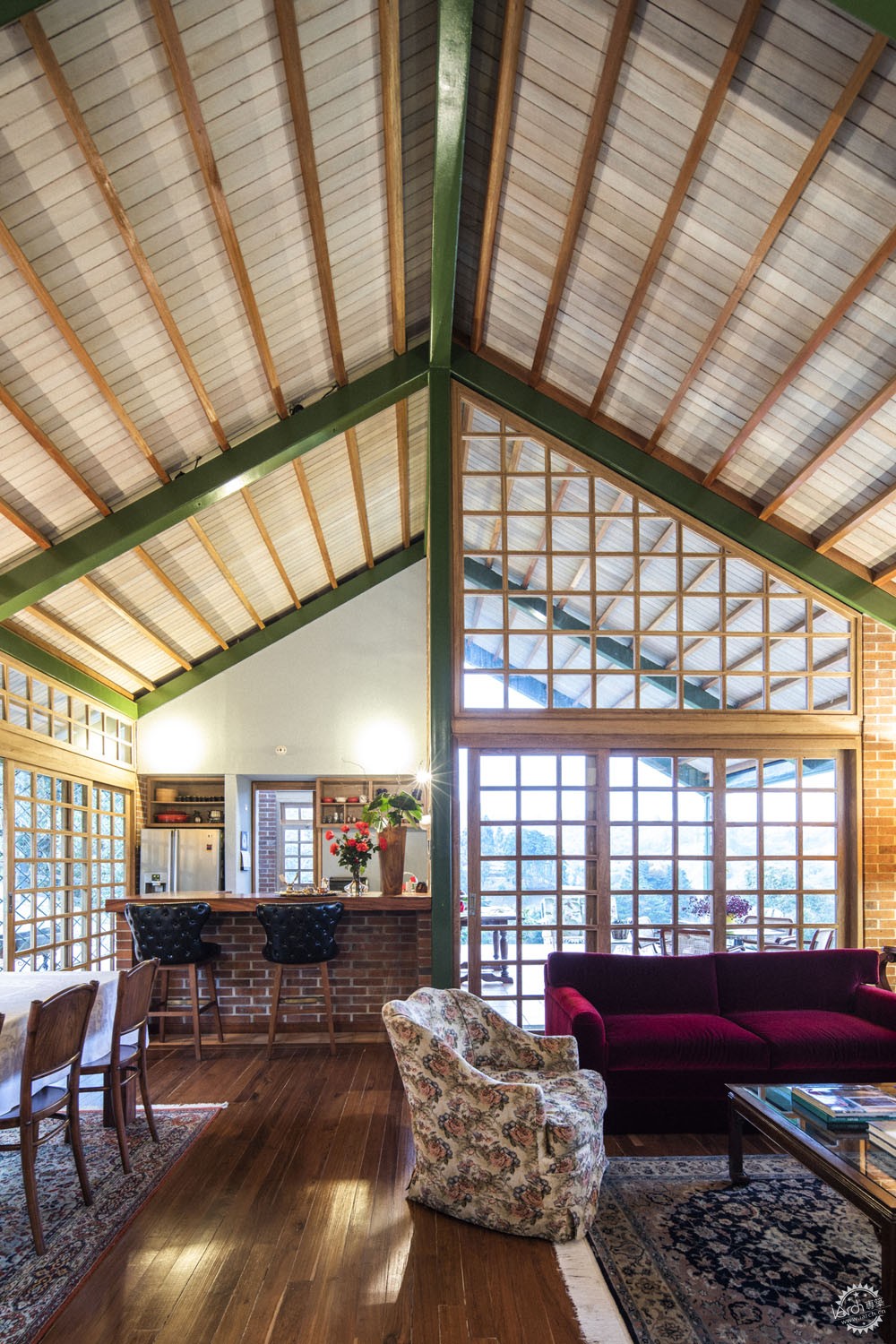
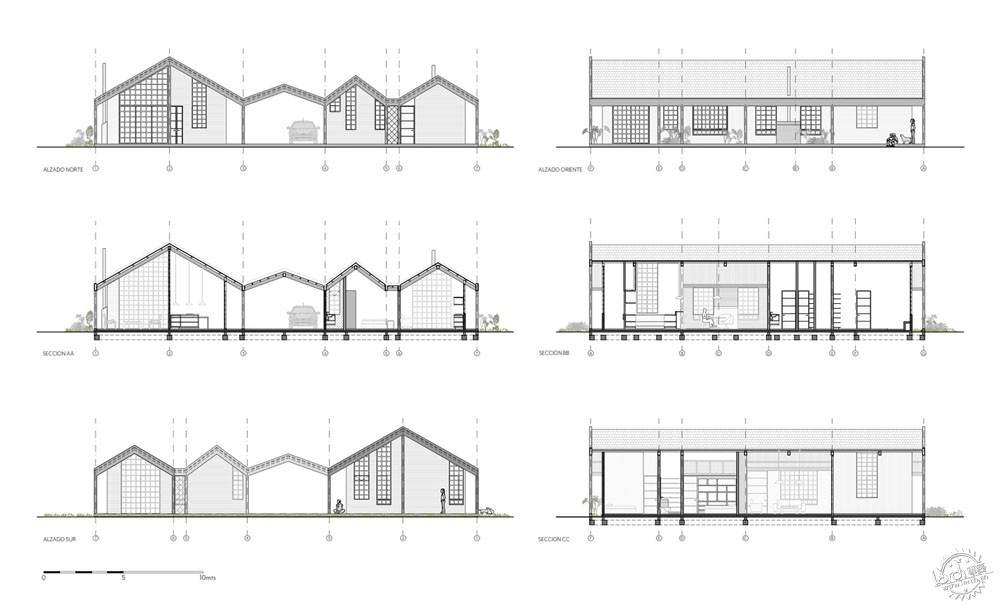
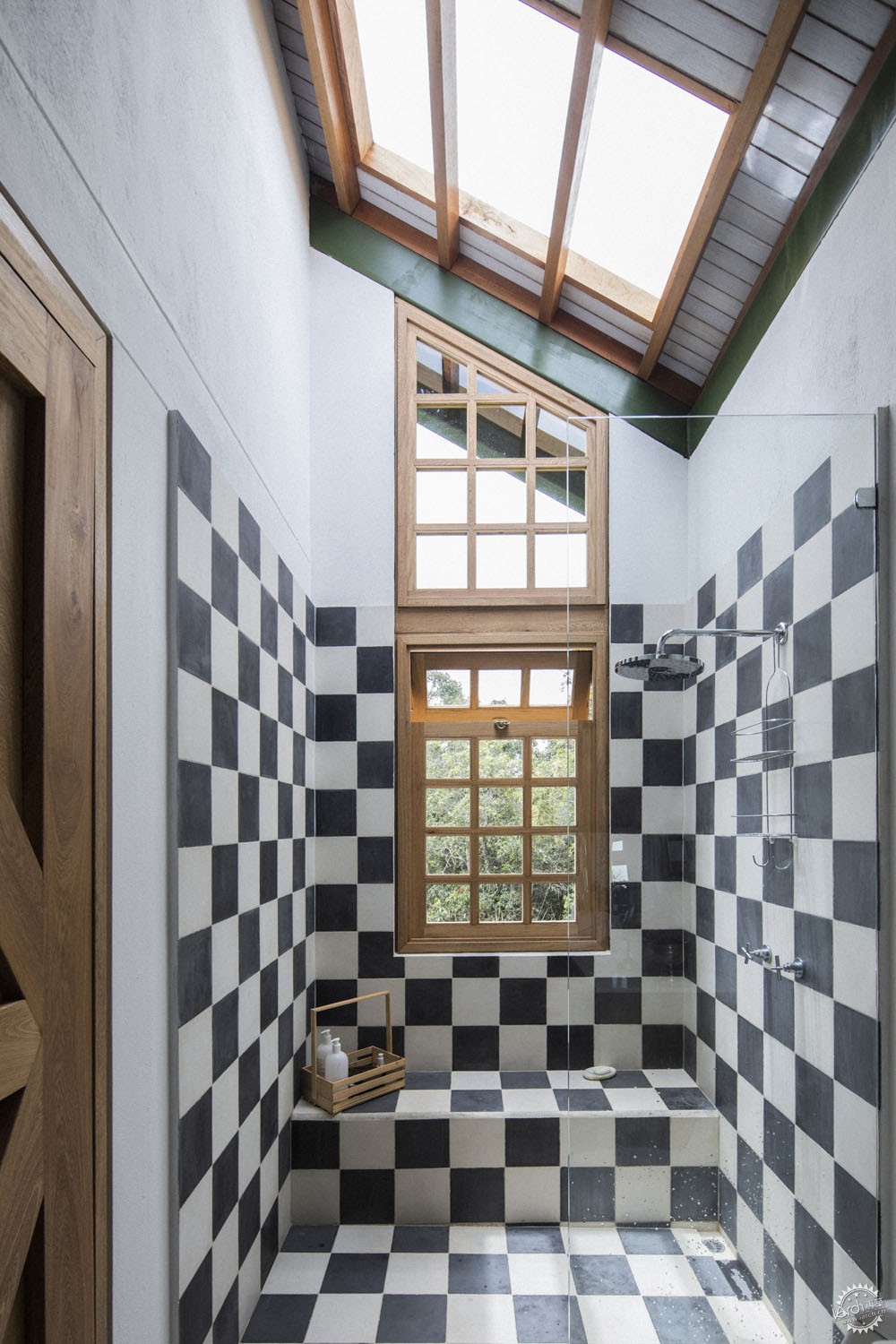
轻质金属结构架起了屋顶的形态,其下方由方形支柱支撑,而这些支柱与砖石墙体相分离,将开放式人行通道、花园,以及蔬菜种植区分隔开。在建筑内部,所有的材料都简约地直接裸露在外,例如绿色金属结构、木梁、木材天花板、木质地板、砖石墙体、网格状木窗框等等。
The light metal structure that gives shape to the rooves stand on square perimeter columns separated from the exposed brick walls that close the house leaving covered strips for open sidewalks, gardens and vegetable patches around the whole house. In the interior all the materials are exposed in a simple way: green metal structure, wooden beams, wooden stripped ceiling, wooden floors, brick walls and reticular wooden windows.
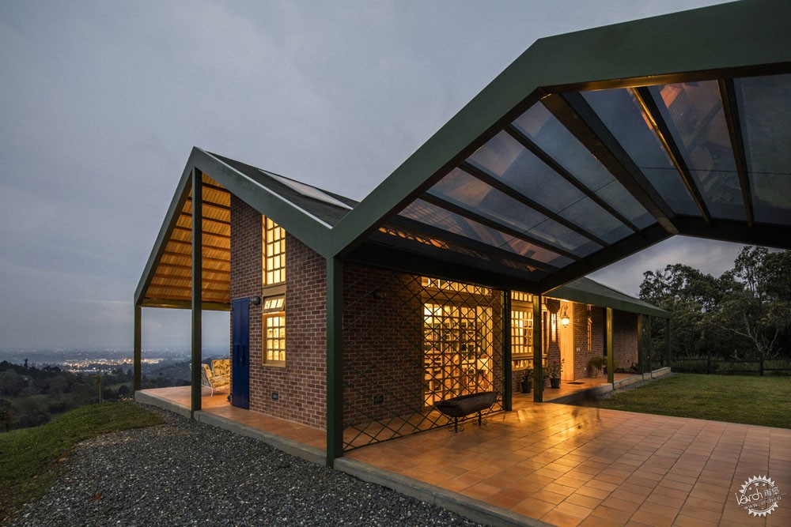
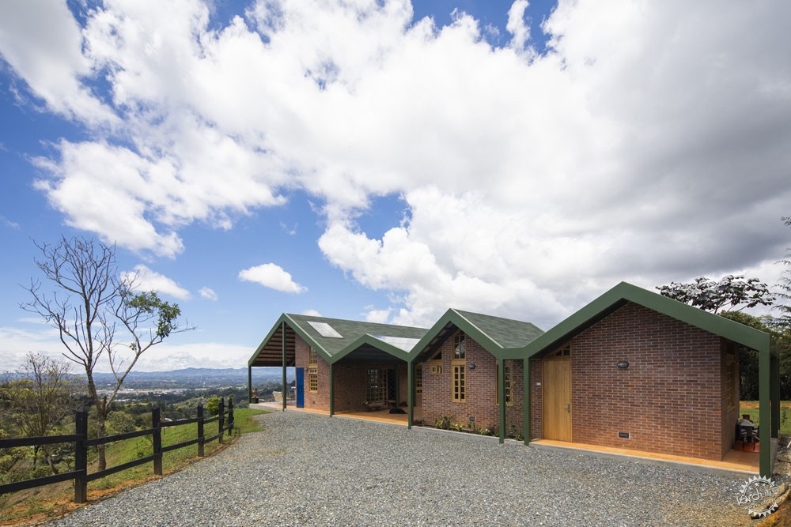

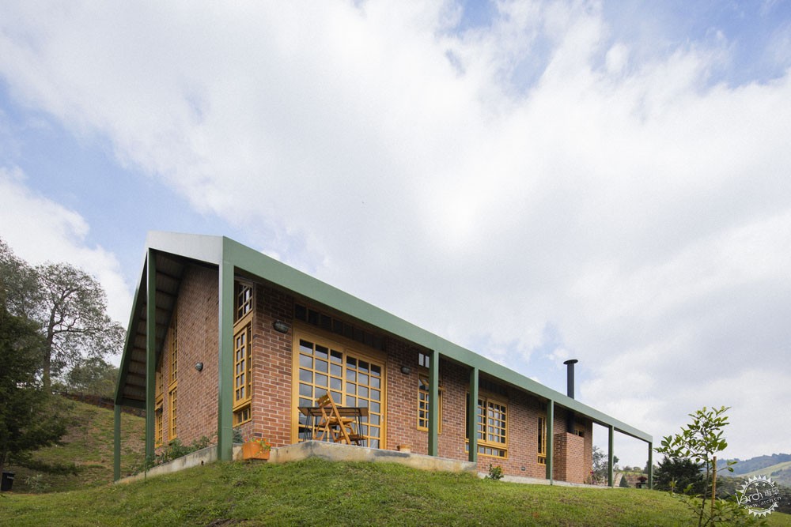
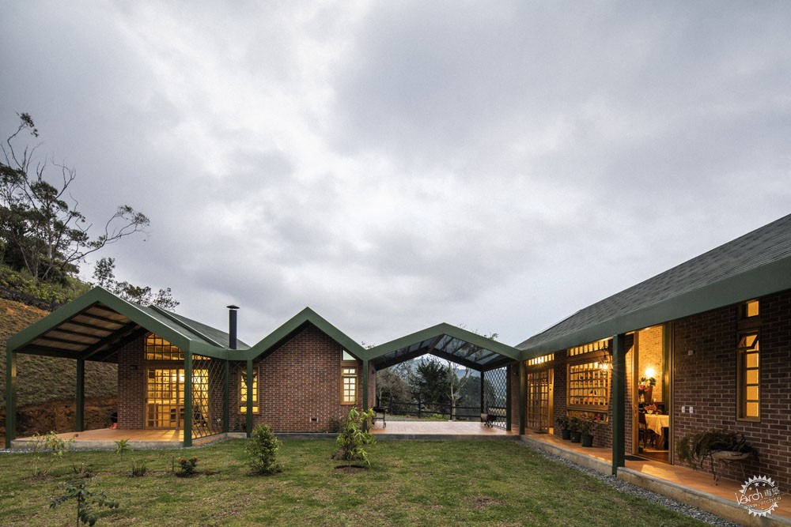

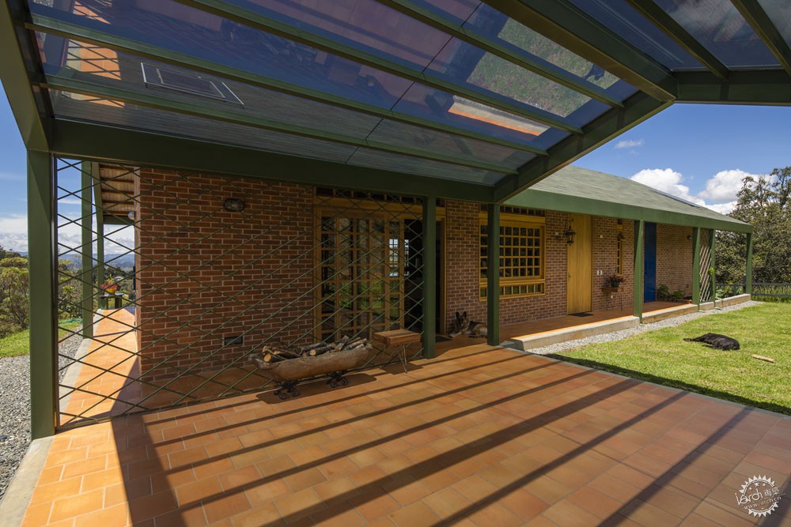
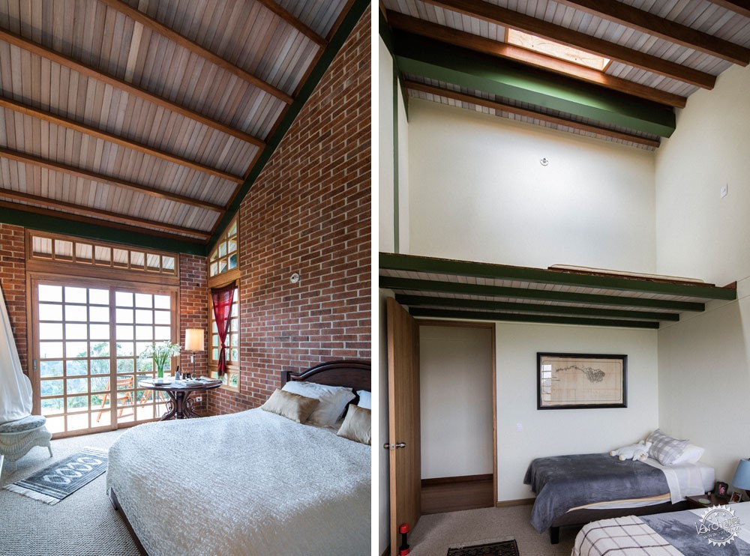
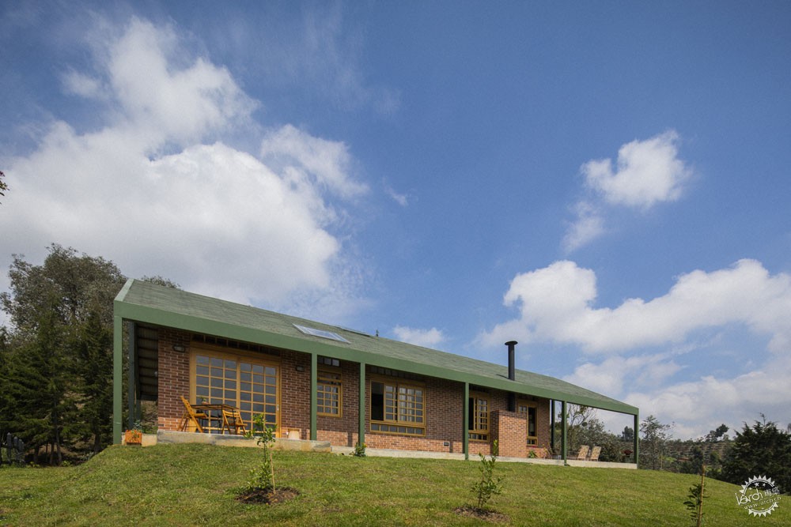
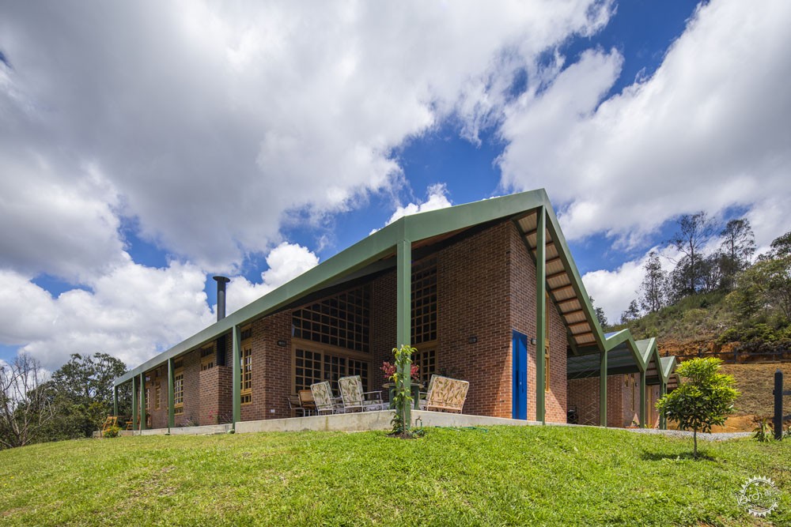
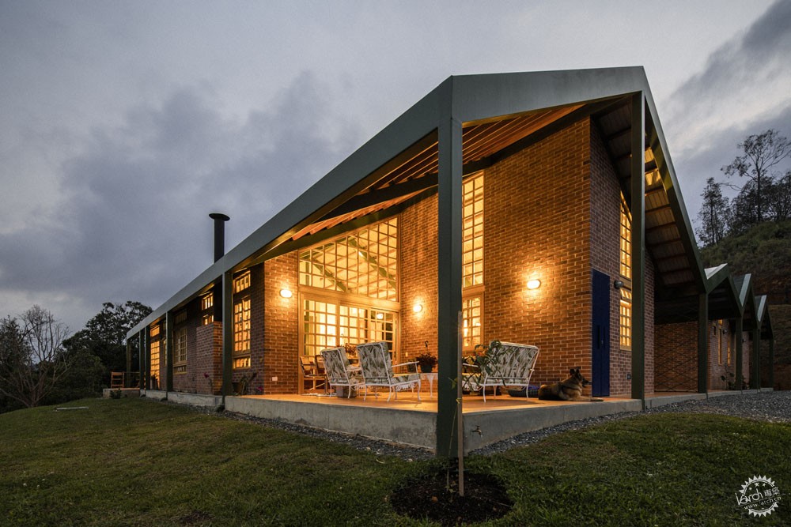
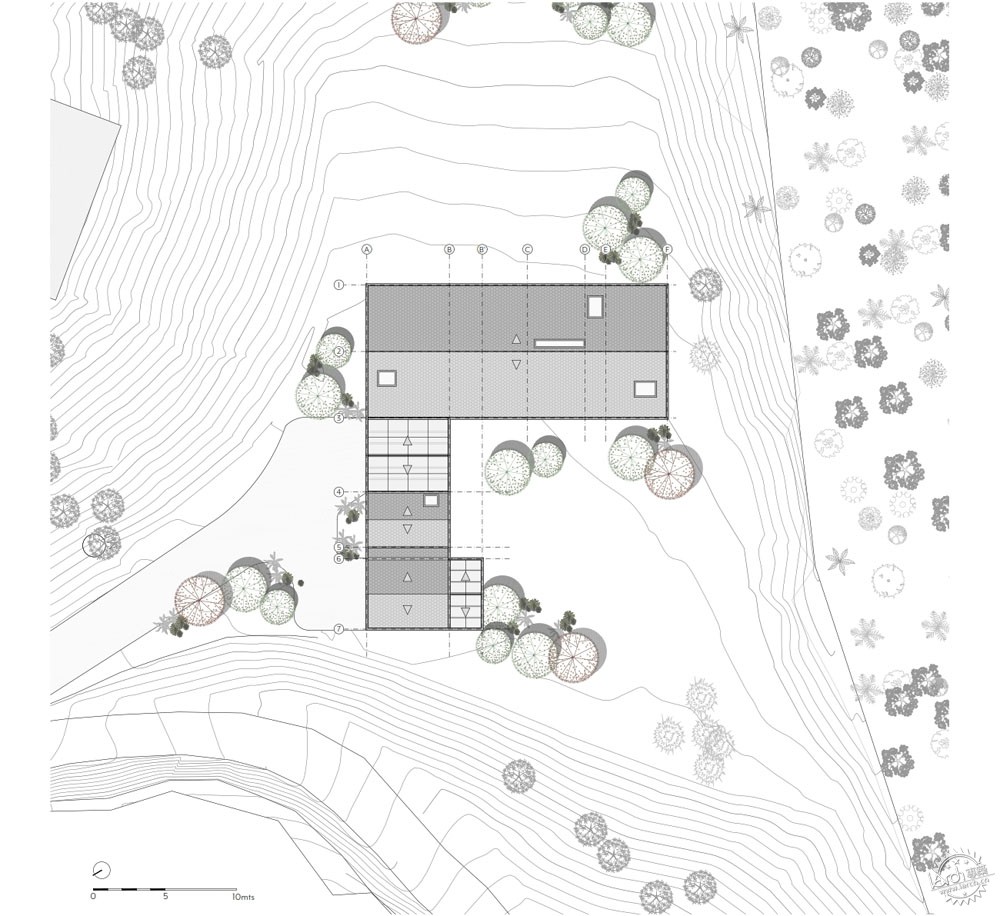
建筑设计:Plan:b arquitectos
项目地点:哥伦比亚
项目类别:住宅
主创建筑师:Felipe Mesa, Federico Mesa
设计团队:María Clara Osorio, Laura Kate Correa, Esteban Hincapié y Natasha álvarez
面积:3204.4平方英尺(约297.7平方米)
项目时间:2017年
摄影:Alejandro Arango
制造商:Trimble Navigation, Corona, Autodesk, Argos
客户:Privado (Luz Helena Rodríguez)
室内设计:Luz Helena Rodríguez Diseño interior
施工方:Heicon
Architects: Plan:b arquitectos
Location: Rionegro, Colombia
Category: Houses
Lead Architects: Felipe Mesa, Federico Mesa
Design Team: María Clara Osorio, Laura Kate Correa, Esteban Hincapié y Natasha álvarez
Area: 3204.4 ft2
Project Year: 2017
Photographs: Alejandro Arango
Manufacturers: Trimble Navigation, Corona, Autodesk, Argos
Clients: Privado (Luz Helena Rodríguez)
Interior Design: Luz Helena Rodríguez Diseño interior
Builder: Heicon
|
|
专于设计,筑就未来
无论您身在何方;无论您作品规模大小;无论您是否已在设计等相关领域小有名气;无论您是否已成功求学、步入职业设计师队伍;只要你有想法、有创意、有能力,专筑网都愿为您提供一个展示自己的舞台
投稿邮箱:submit@iarch.cn 如何向专筑投稿?
