
加拿大Les Nettoyeurs White干洗店
Les Nettoyeurs White’s Boutique / IVYSTUDIO
由专筑网飞鱼,小R编译
来自建筑事务所的描述:该项目位于加拿大魁北克蒙特利尔南海岸的一个住宅区,Les Nettoyeurs White开设了品牌下的第一家服务设施,品牌创始人对现代干洗店有全新的想法,其中应用了全透明的生产线,使用环保产品,全面提升消费者的体验。
Text description provided by the architects. It is in a residential neighbourhood of Montreal’s south shore that White’s opened their very first service counter. The founding couple have a new vision for the modern dry cleaner, based on a fully transparent production line, the use of eco-friendly products and an overall upscale customer experience.
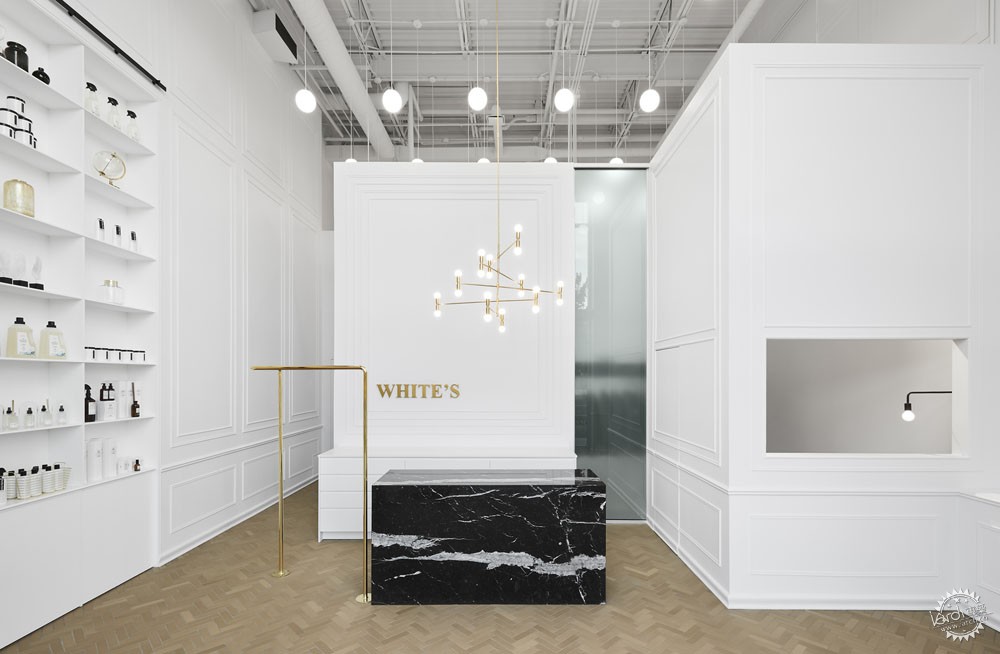
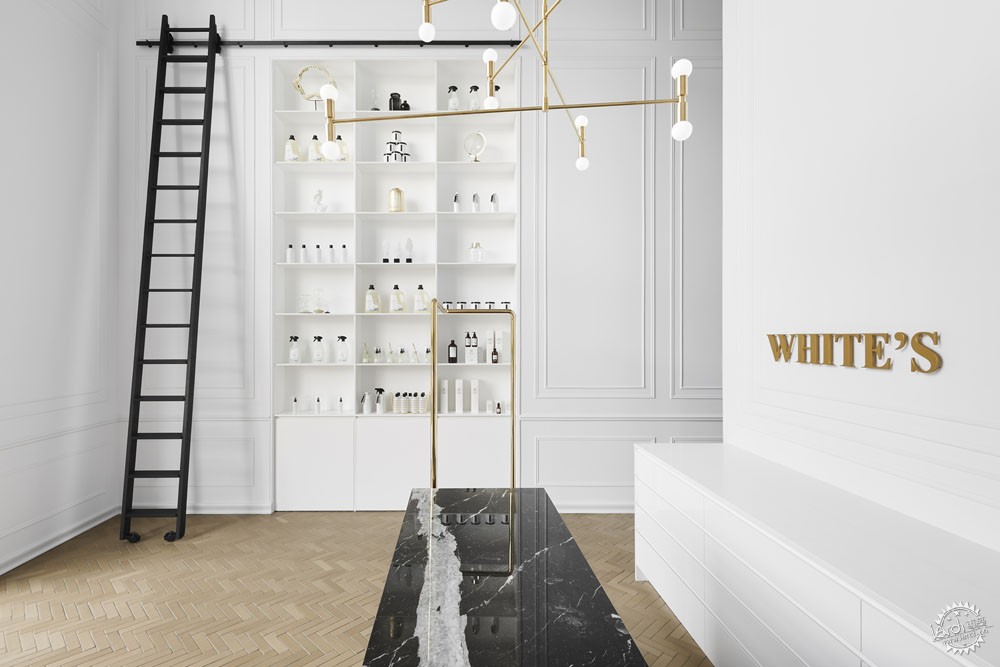
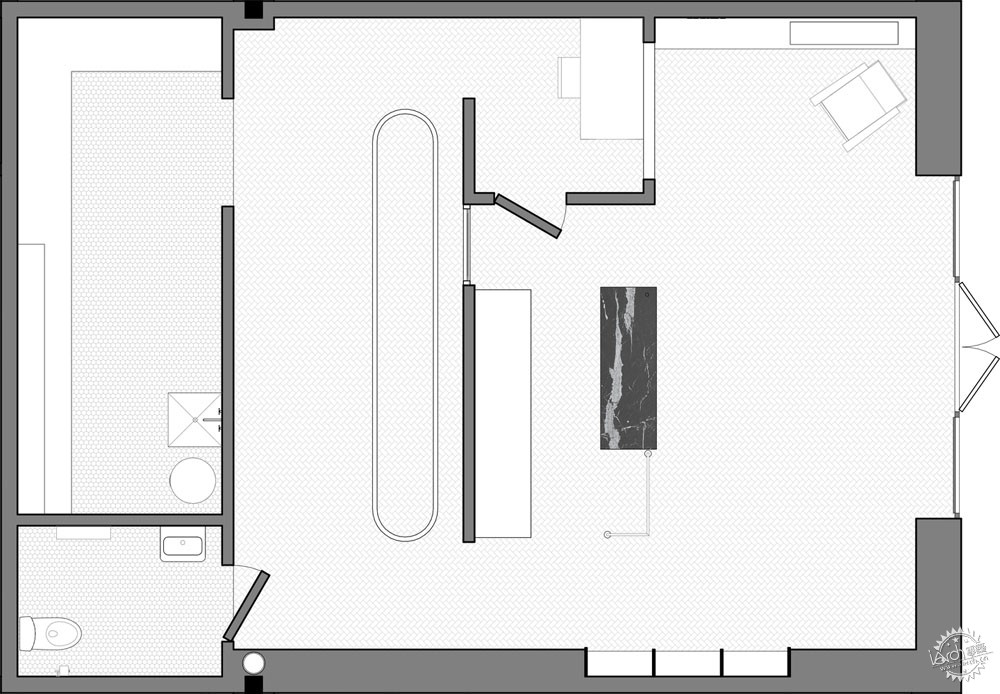
这家旗舰店是当地的第一家此类型商店,有着独特的空间,客户引入了干洗产业中最新的技术。项目的设计灵感来自于传统的巴黎公寓,建筑师大量地思考了造型与细节、优美的体量,以及高贵的材质,创造出经典优雅的空间氛围。空间中现有的天花板也对整体的氛围产生了一定的影响。
The flagship location is truly the first of its kind in Montreal. With its unique space, it introduces a new typology of dry cleaners to the city. Inspired by traditional Parisian apartments, the space has a classical and elegant atmosphere portrayed through extensive molding details, graceful volumes and noble materials. The exaggerated existing ceiling height presented the principal challenge in creating a cosy ambiance.
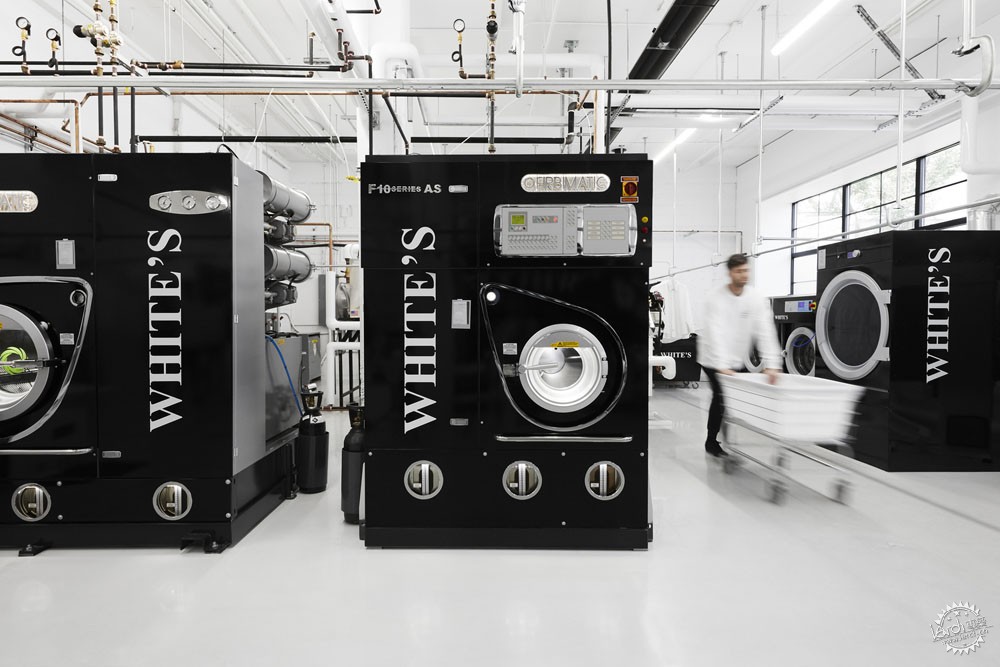
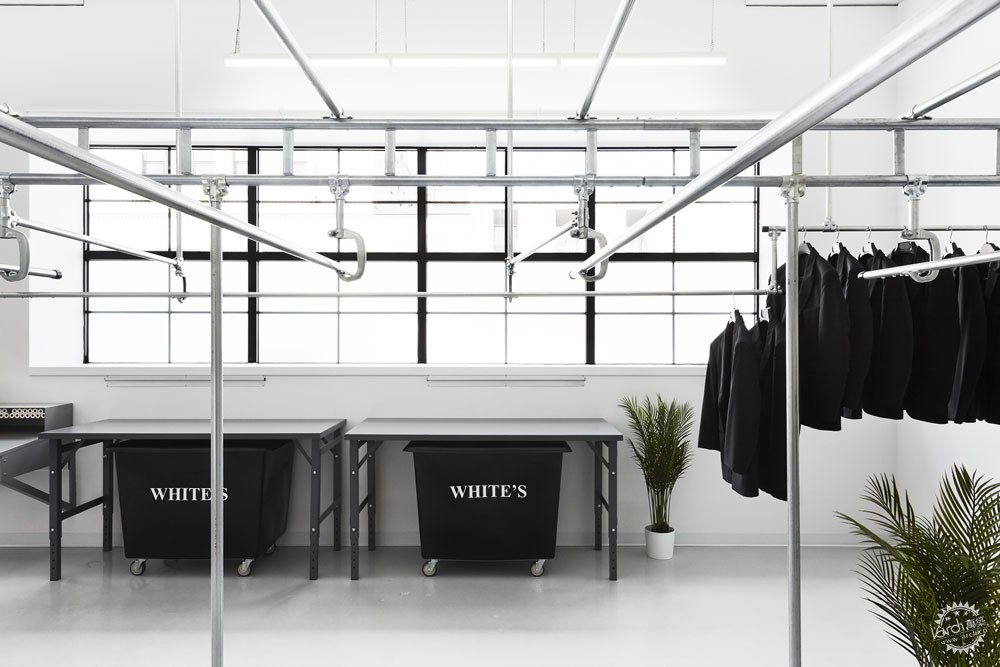
建筑师利用原有的空间高度,采用一系列圆球灯罩与高架条板相互连接,整体空间为白色调,构成舒适的比例与氛围。另外,为了与纯洁的白色饰面形成对比,地面铺设有人形图案的手工陶瓦。多种环保产品展示在嵌入式展柜上,这些展柜甚至还配备有定制的滑动梯子。
A series of lowered lighting globes aligned with an abundance of high moldings help take advantage of the rooms original height all the while creating comfortable proportions for the new space. To contrast with the immaculate white decor, handmade terracotta ceramic tiles were selected for the flooring and installed in a herringbone pattern. Their variety of eco-friendly products are displayed in the 14 foot built-in library, accessible with the custom sliding ladder.
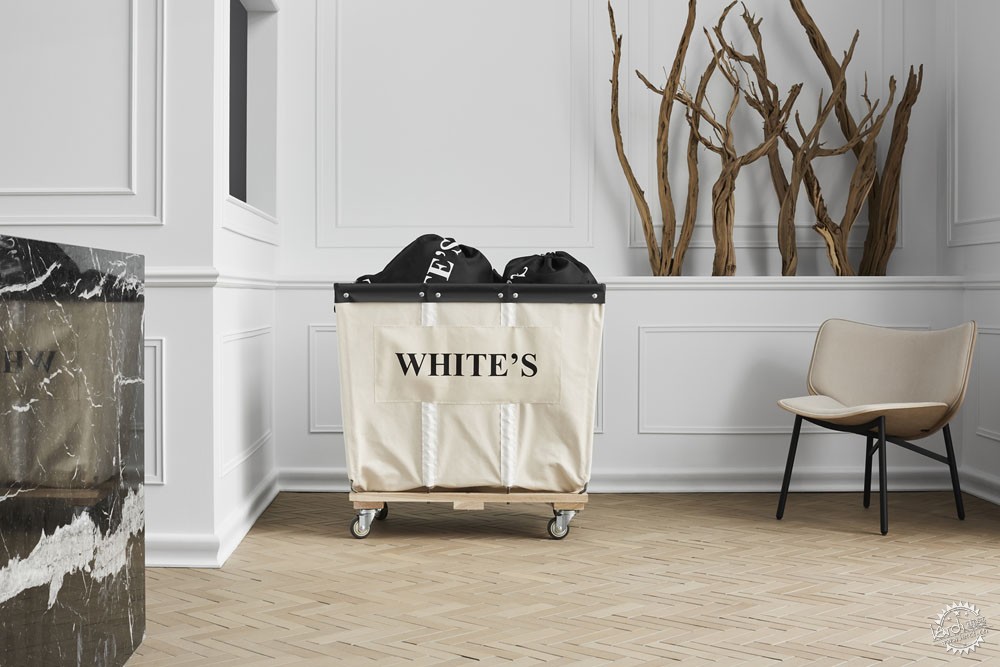
这一空间可以展示建筑中的很多特点,例如隐藏的门、整体式窗户,以及磨砂玻璃条等。从外面看,整个立面展示柜采用黑色的大理石,以及黄铜照明灯具,构成了干洗店的整体基调。
The spatial organisation reveals various architectural features such as the hidden doors, the integrated window for the seamstress’ counter, and the frosted glass strip displaying the movement of clothes on the hidden conveyor. From the outside, the fully glazed façade showcases the monolithic black marble counter and brass Lambert et fils lighting fixture that together set the tone to this new brand of dry cleaners.
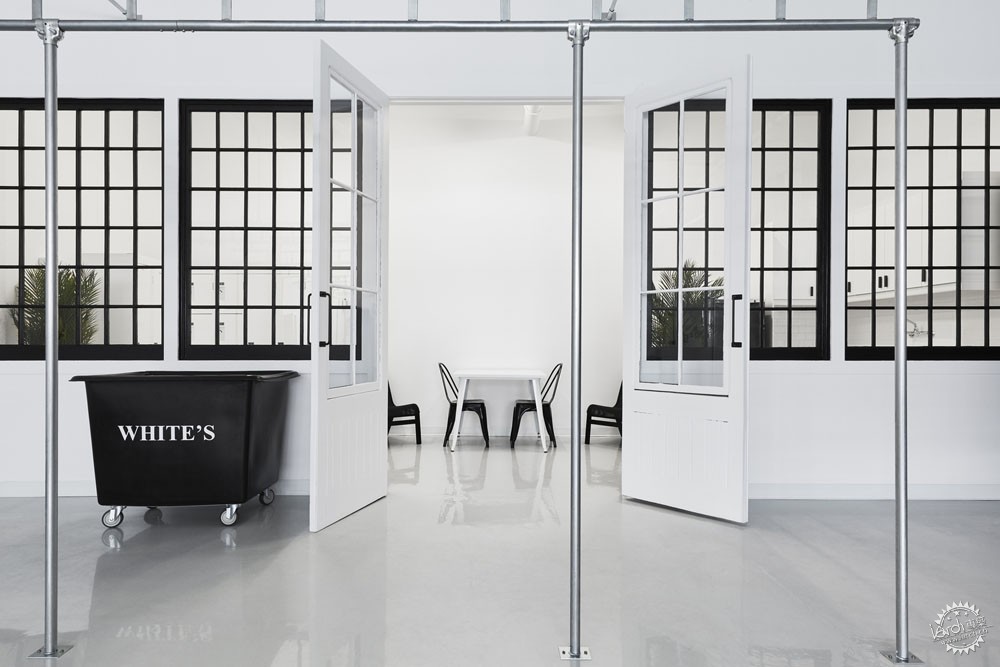
另一方面,工厂位于城市中心,便于配送。工厂由业主设计,这座建筑反应了建筑师的极简主义风格,也反应了细部的设计特征。
The off-site factory, on the other hand, is located in the center of the city for easy distribution. Designed by the owners, it mirrors the architect’s vision with its minimalist decor and strong attention to detail.
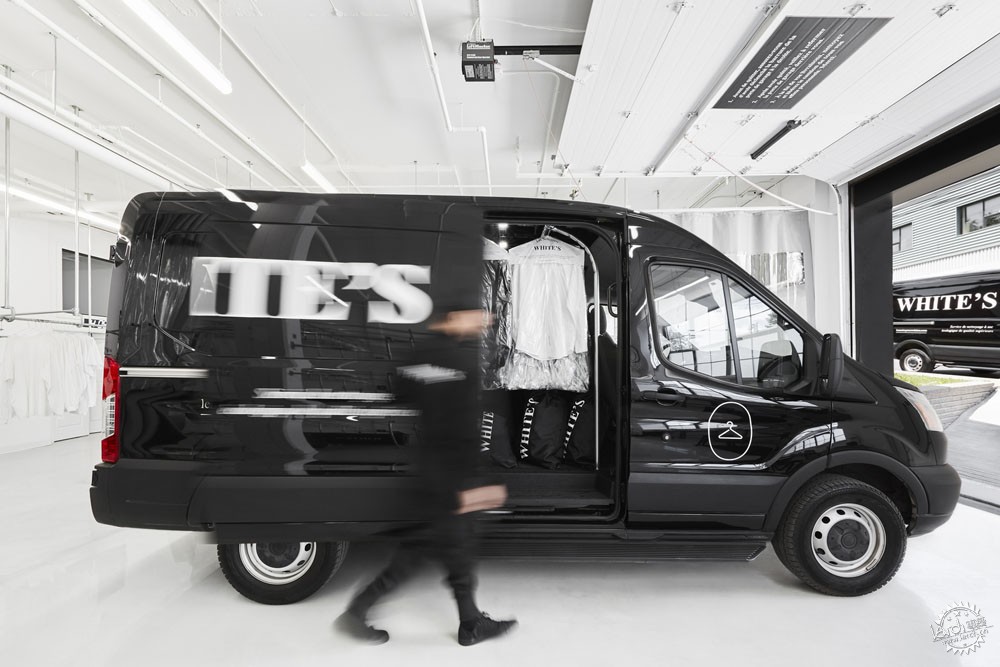
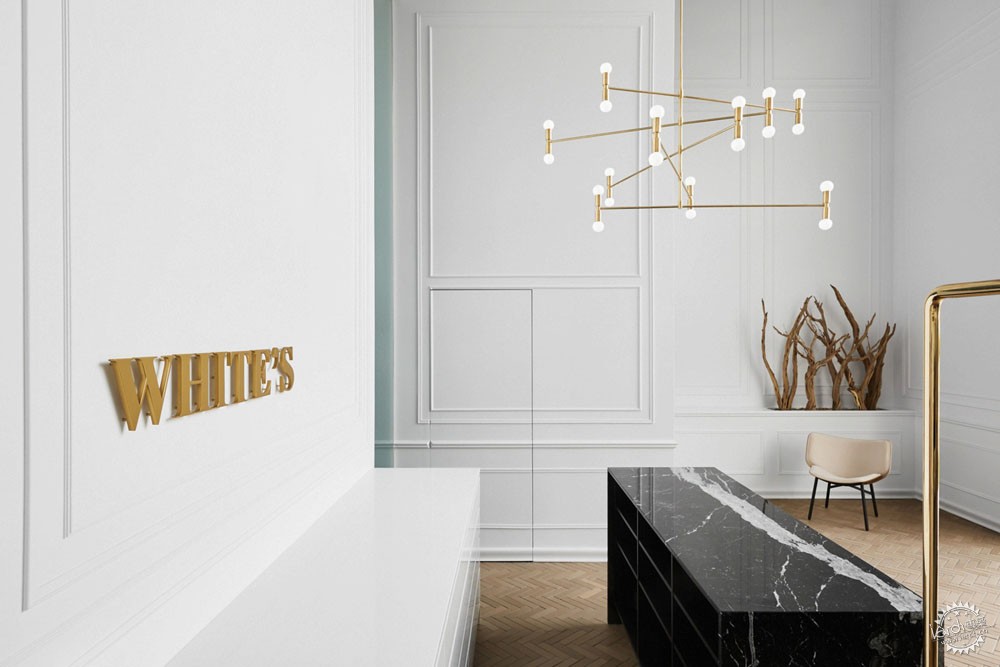
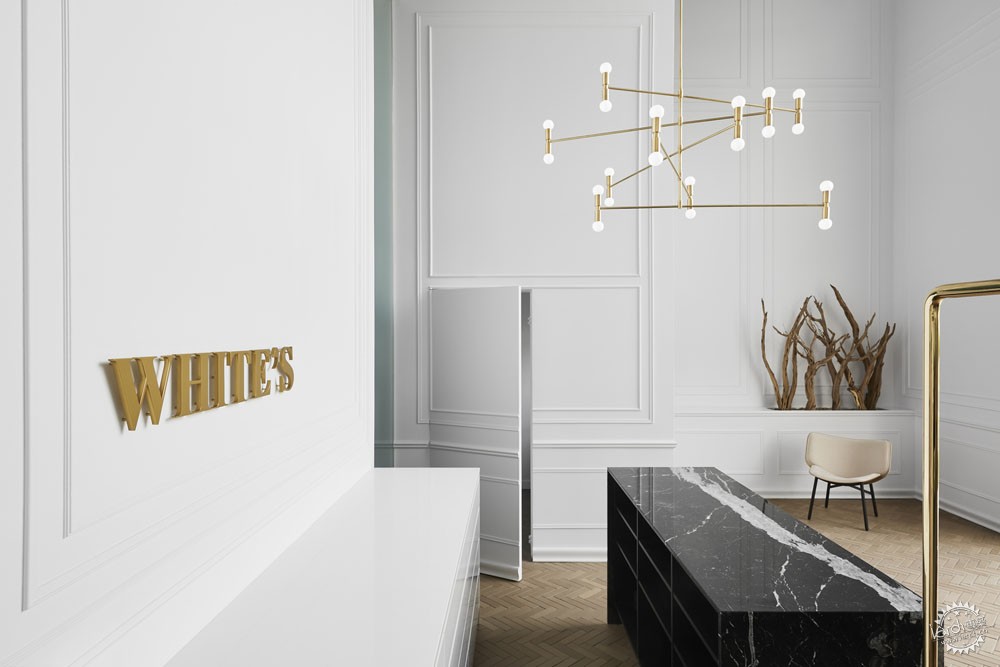
建筑设计:IVYSTUDIO
位置:加拿大,魁北克
类型:服务空间
主创建筑师:B Gabrielle Rousseau + Philip Staszewski
面积:74.3 ㎡
项目时间:2019年
摄影:Annie Fafard
制造商:HAY, Autodesk
客户:Les Nettoyeurs White’s
平面设计:Monolith Agency
Architects: IVYSTUDIO
Location: Montreal, Quebec, Canada
Category: Services
Lead Architects: Gabrielle Rousseau + Philip Staszewski
Area: 800.0 ft2
Project Year: 2019
Photographs: Annie Fafard
Manufacturers: HAY, Autodesk
Clients: Les Nettoyeurs White’s
Graphic Design: Monolith Agency
|
|
专于设计,筑就未来
无论您身在何方;无论您作品规模大小;无论您是否已在设计等相关领域小有名气;无论您是否已成功求学、步入职业设计师队伍;只要你有想法、有创意、有能力,专筑网都愿为您提供一个展示自己的舞台
投稿邮箱:submit@iarch.cn 如何向专筑投稿?
