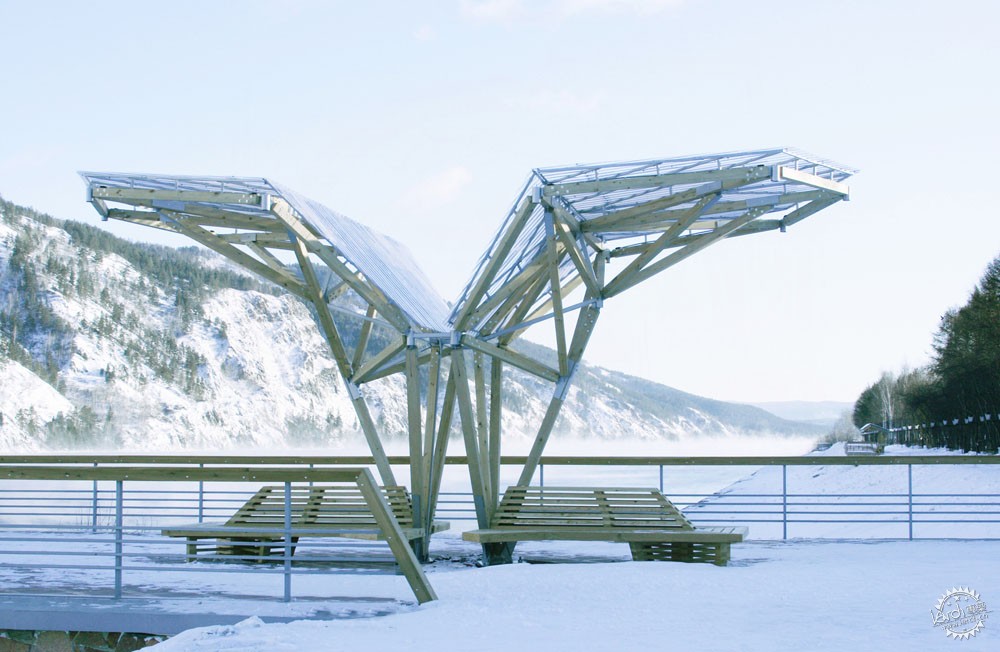
Viewing Platform with Canopy and Amphitheater / OOO “ADM”
由专筑网小R,王雪纯编译
来自建筑事务所的描述:西伯利亚小镇Divnogorsk距离Krasnoyarsk大约有35公里,其名字来源于“divnye gory”,意思是“惊叹的山”,其河畔的视角让人产生无限的遐想。Yenisei河对岸呈现于人们面前,就如同West Sayan山脉的高墙,由岩层与松林层叠而上。
Text description provided by the architects. The name of the Siberian town Divnogorsk located 35 km from Krasnoyarsk appeared from a word combination “divnye gory” meaning “amazing mountains”. And indeed the panoramic view from the riverfront captures the imagination! The opposite bank of the Yenisei River appears in front of the audience as a high wall of the spurs of the West Sayan Mountains with expressive rock formations and pine forests.
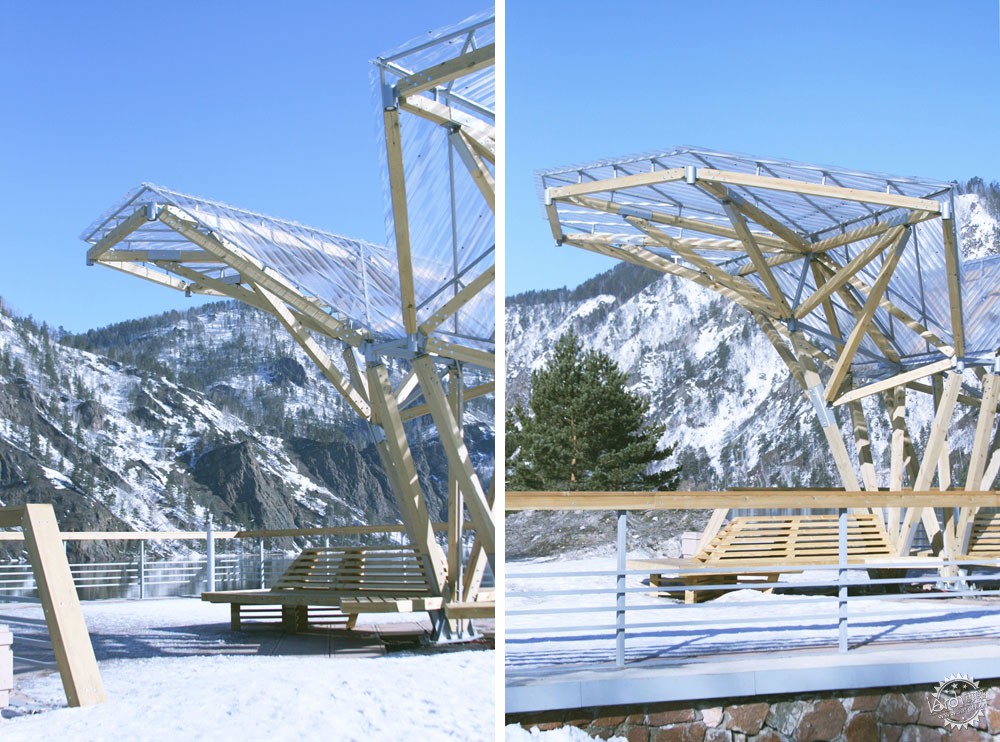
Krasnoyarsk 大坝建造于1956年至1972年间,而Divnogorsk则是当时建造的一座小型公共场所,这座小镇从山上滑雪场一直到河畔有着退台型结构,其下层是建造于上世纪70年代的大体量混凝土堤岸,其空间与建筑设计表达了当时的艺术构想,即Yenisei河征服自然的英雄主义精神。河滨建筑分为几个长条形混凝土楼层,它们通过楼梯连接在一起,并且设置有不同尺寸的露台。在1976年,现有河岸的主创设计师获得了国家的奖项。多年来,Divnogorsk滨河空间仍然是最受欢迎的公共场所。
Divnogorsk grew out of a small settlement at the time when the Krasnoyarsk Dam had been constructed here from 1956 to 1972. The town has a terraced structure descending from ski resort in the mountains to the river, and its lower level is a massive concrete embankment built in the 1970s. Spatial and architectural design of the embankment expresses the ideology of art and architecture of the time - pathos and heroic spirit of the idea of the conquest of nature, of the Yenisei River. The riverfront structure is divided into several long concrete levels connected by staircases and it has some allocated platforms of different sizes. In 1976 the authors of the existing riverfront received a state award for its architectural concept. The riverfront remains the most popular public space in Divnogorsk for many years.
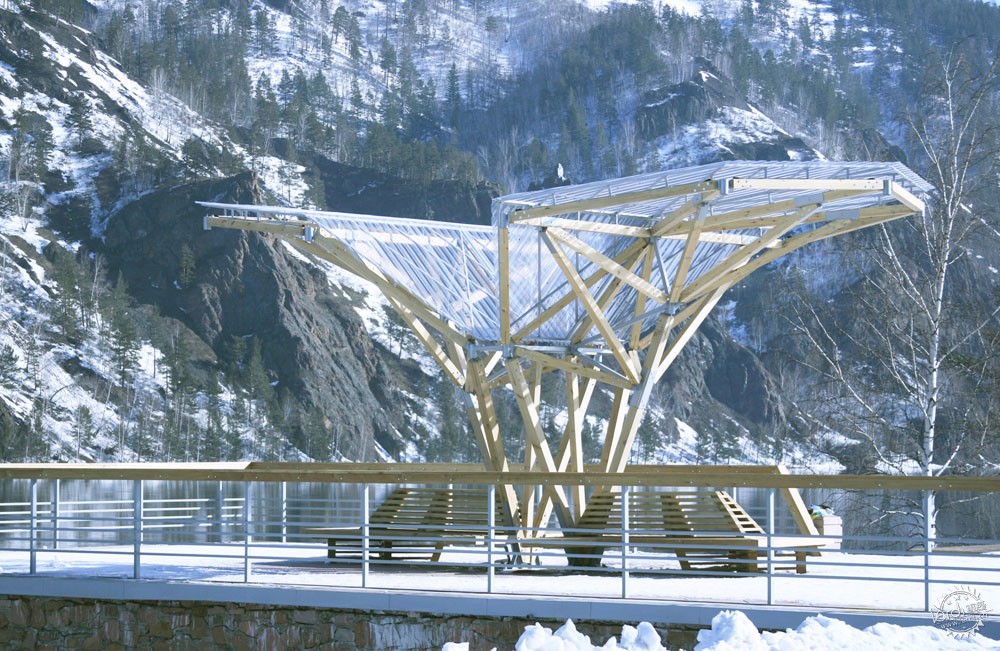
当地的自然环境有着独特的特征,同时也有着人工滨河空间。建筑师的目标是保存和强调项目的这两个特点,让滨河空间从征服自然转变为与自然和谐共处,让自然环境与城市空间结合起来。
The nature of the place has its own identity and uniqueness, as well as the man-made riverfront space does. And we aim to save and accentuate both these identities in our projects, to transform the riverfront from the spirit of conquest of nature to dialogue with it, to connect the natural and urban environment in harmony.
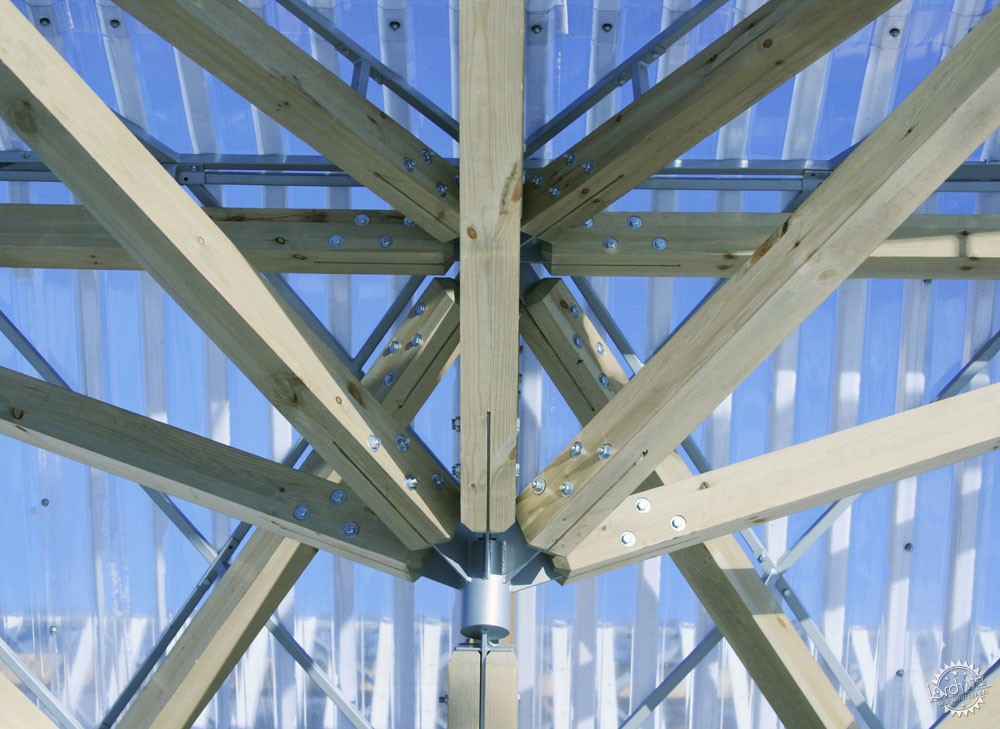
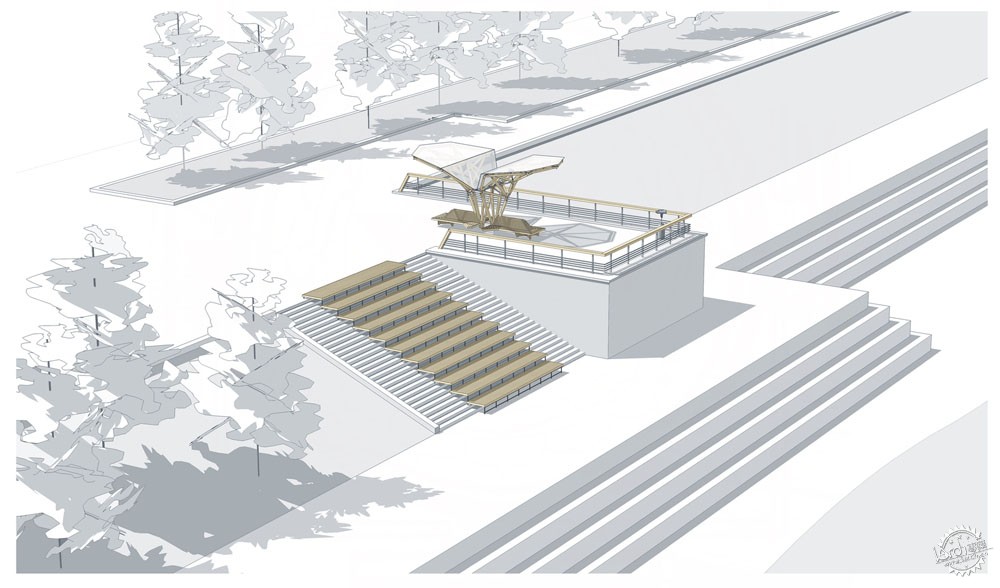
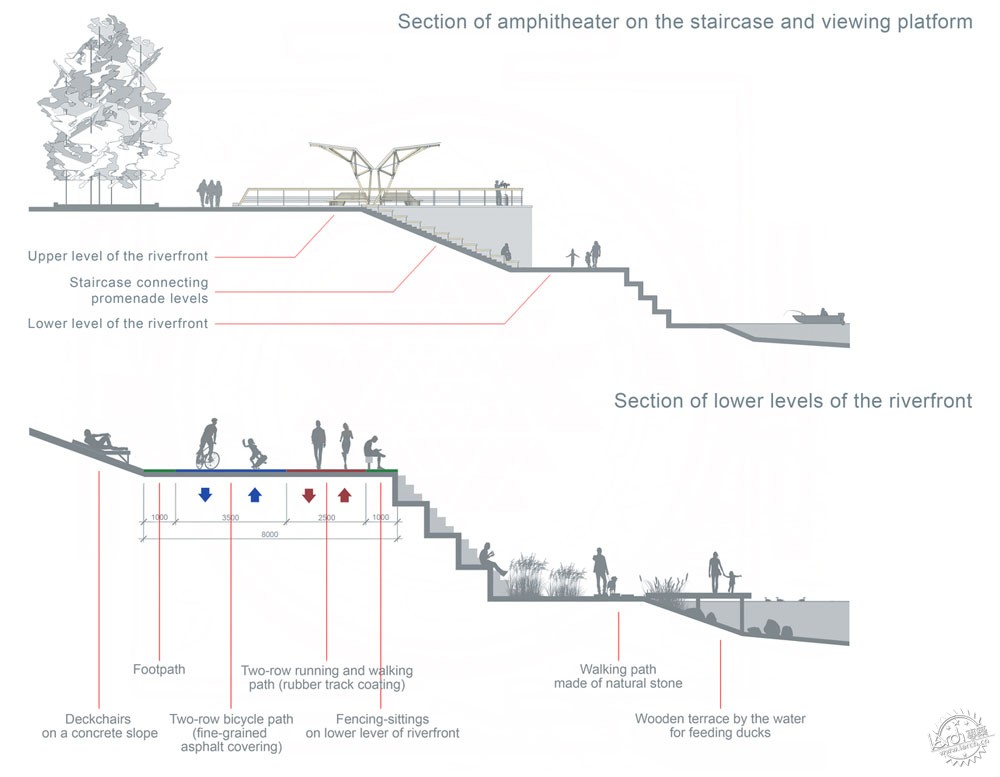
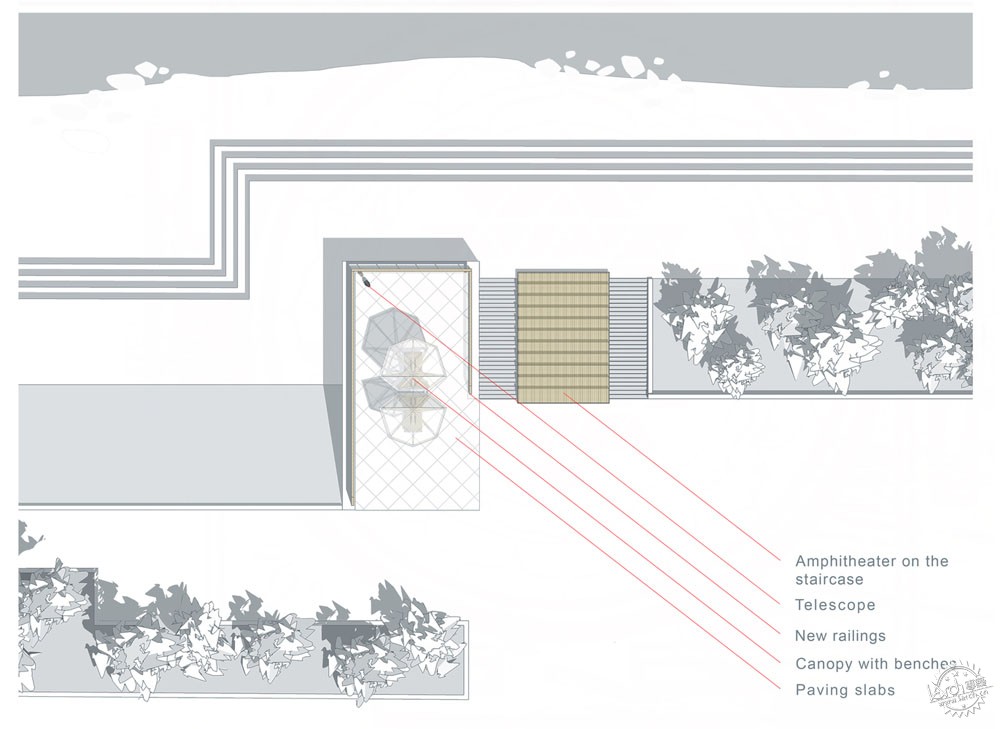
建筑师将现有的滨河河岸作为基础,构成联合空间,然后在其中设计了现代化服务基础设施,该设施的建造应用了结构建筑系统“ADM”。该系统则由建筑事务所专为娱乐休闲和自然区域而创建,它由金属接头和木梁组合而成。这个体系可以应用在梁柱、空间结构、壳体结构之中,并且满足造型和功能的灵活性,也能够很好地表达场地特征,结合各种景观,满足功能需求。
We see the existing riverfront as a basis, as a concrete stylobate in which we embed a network of architectural demountable objects of modern service infrastructure, constructed using structural building system “ADM”. The system was created by our studio for recreational and natural areas. It consists of universalized metal joints and wooden beams. Objects and buildings made using it structurally can be post-and-beam, space structure or shell structure. The system possesses freedom and flexibility in shape generation, which helps to express the uniqueness of a place, to integrate stylistically various landscapes and areas, and to fit functional requests.
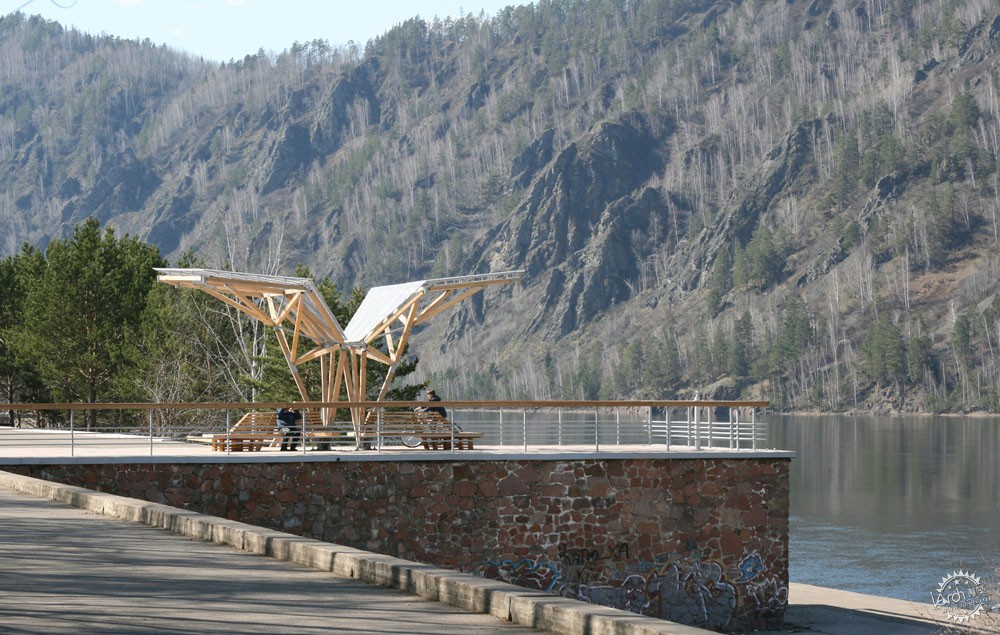
滨河的第一期工程完工于2017年,它是一个带有顶棚的观景平台和阶梯式剧院。
这座剧院旨在安静地体验自然,它代表了与河流的对话,可以用于小型音乐会和露天的电影放映。
The first stage of riverfront improvement was realized in 2017, it includes a viewing platform with a canopy and an amphitheater on a staircase.
The amphitheater was designed for a quiet contemplation of nature, a dialogue with moving river flow, for small concerts and film screening in the open air.
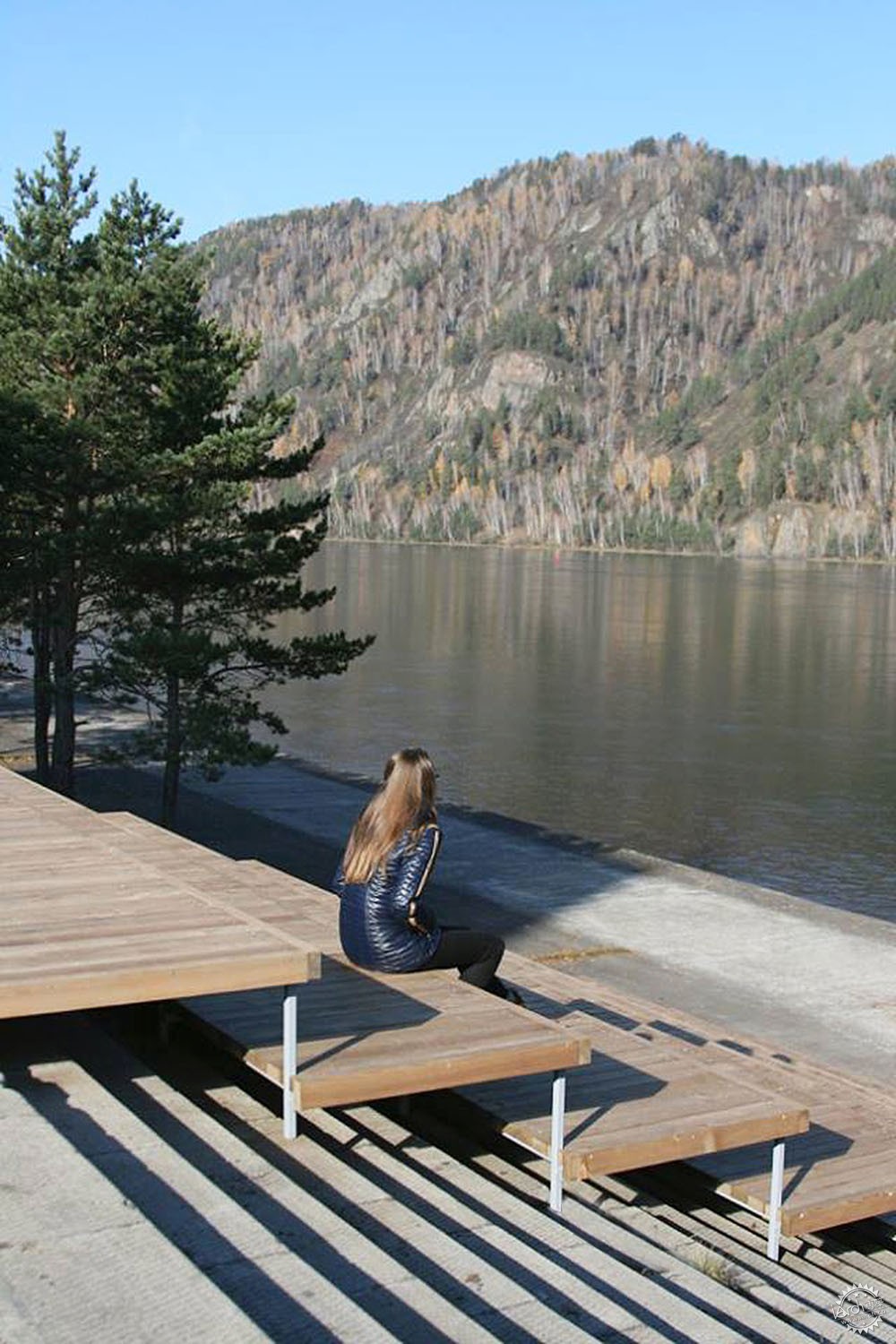
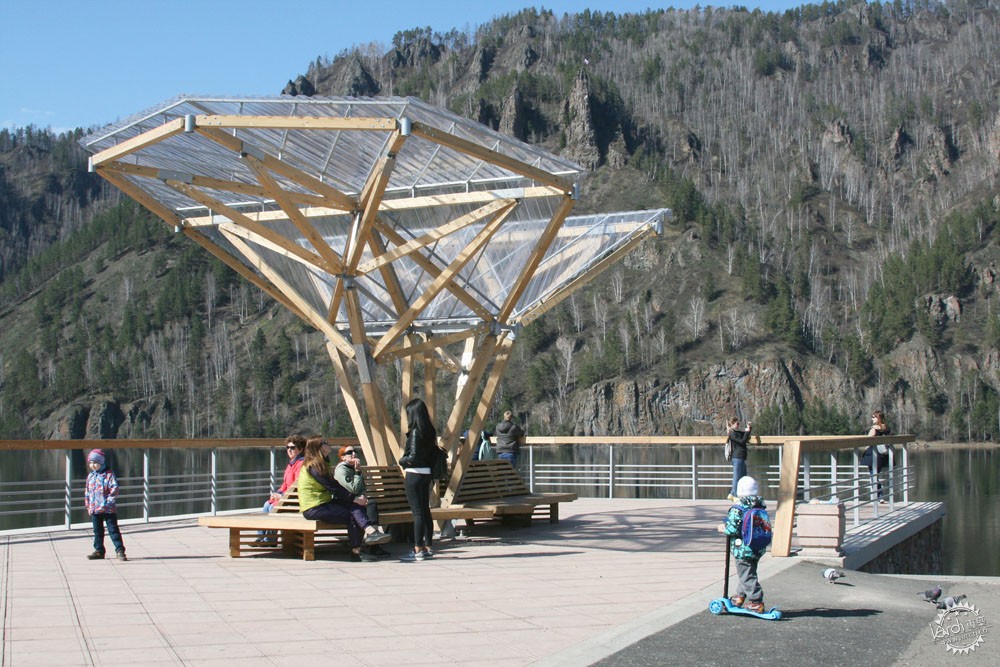
观景平台包含有长凳、雨棚、栏杆、道路。项目有着自然的尺度与规模,成为了场地的一部分。建筑师认为,建筑既需要满足功能需求,也要满足视觉艺术性。建筑的顶棚就是通过“ADM”结构施工体系建造而成。该项目的设计目标是构成符合场所精神与丰富构想的空间形态,让人们能够不自觉地联想到Yenisei河上盘旋的老鹰、蝴蝶的翅膀、植物的叶片、河岸的花朵等等,不同的顶棚形态带来了不同的视觉构想,同时也和河岸的山脉构成了和谐的背景。
The viewing platform includes a canopy with benches, reconstruction of railings and laying of paving slabs. The site sets the task for object to become a natural part of Divnogorsk riverfront with its pathos and the scale of nature. In our opinion, only functional architecture whose visual image has the qualities of the art-object is able to achieve this result. The canopy was created for this place using “ADM” structural building system. We aimed to design a shape suitable to the spirit of the place and emerging multiple associations. Different angles of perception of canopy cause different visual images from falcon hovering over the Yenisei River to butterfly wings, from the leaf of a plant to the flower bud, and at the same time the shape sounds in unison with the background of the mountains on the opposite bank of the river.
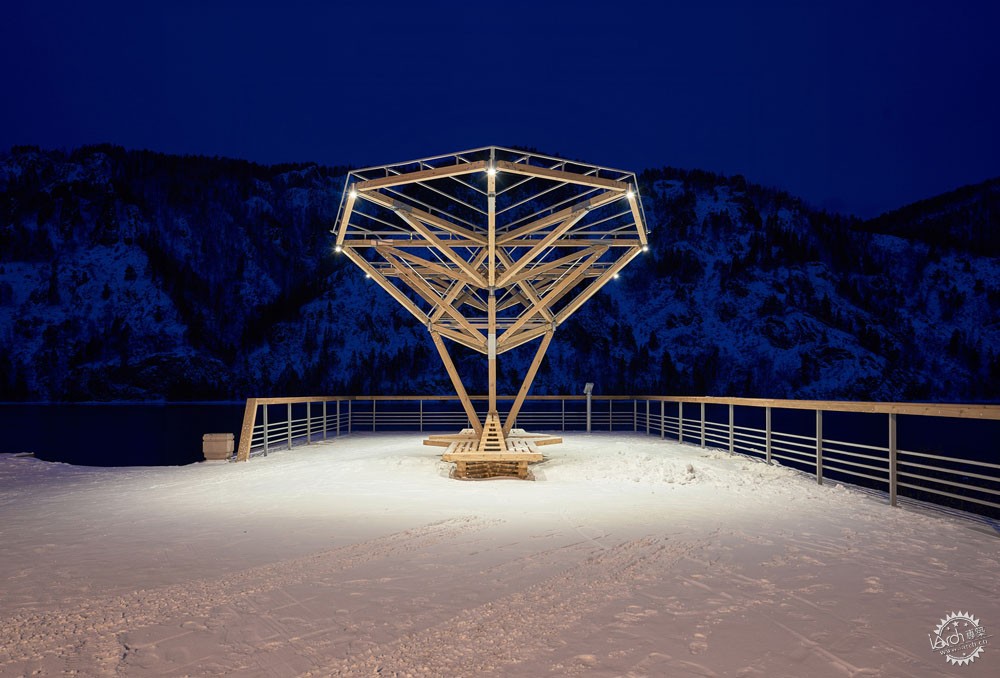
翻新之后的场地吸引了许多市民和游客,该作品也获得了俄罗斯最佳木制建筑奖“ARCHIWOOD 2018”的“城市环境设计”类的提名。
Renewed site attracts a lot of visitors both citizens and tourists. The objects won an award in the nomination “Design of urban environment” of the completion “ARCHIWOOD 2018” (Russian award for the best wooden building).
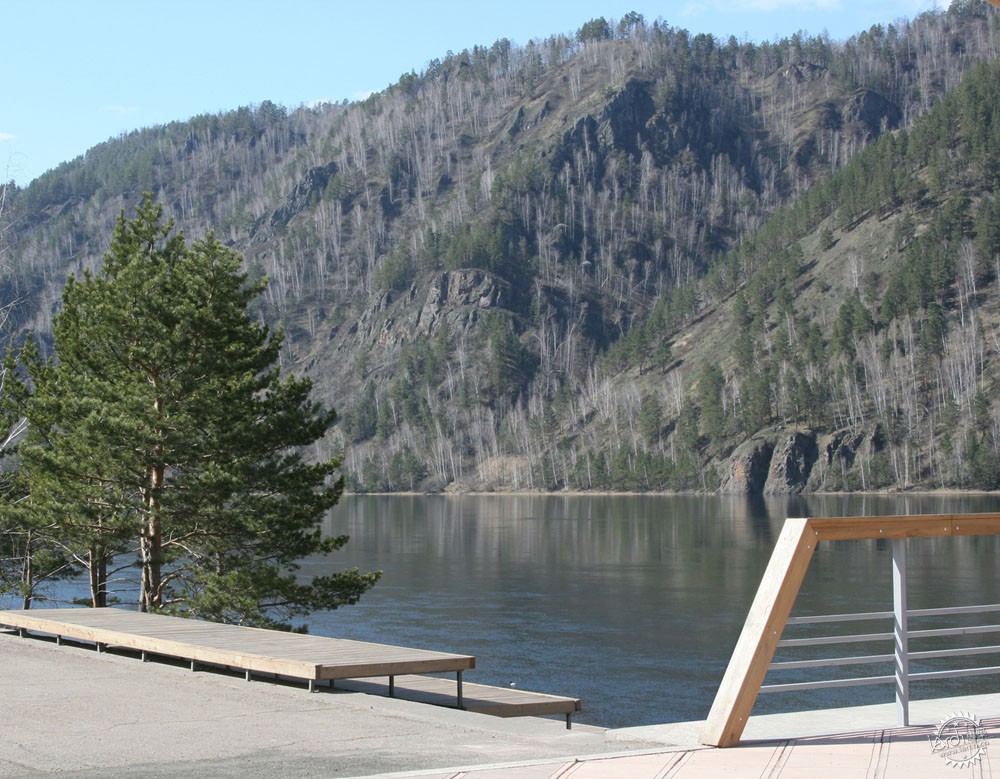
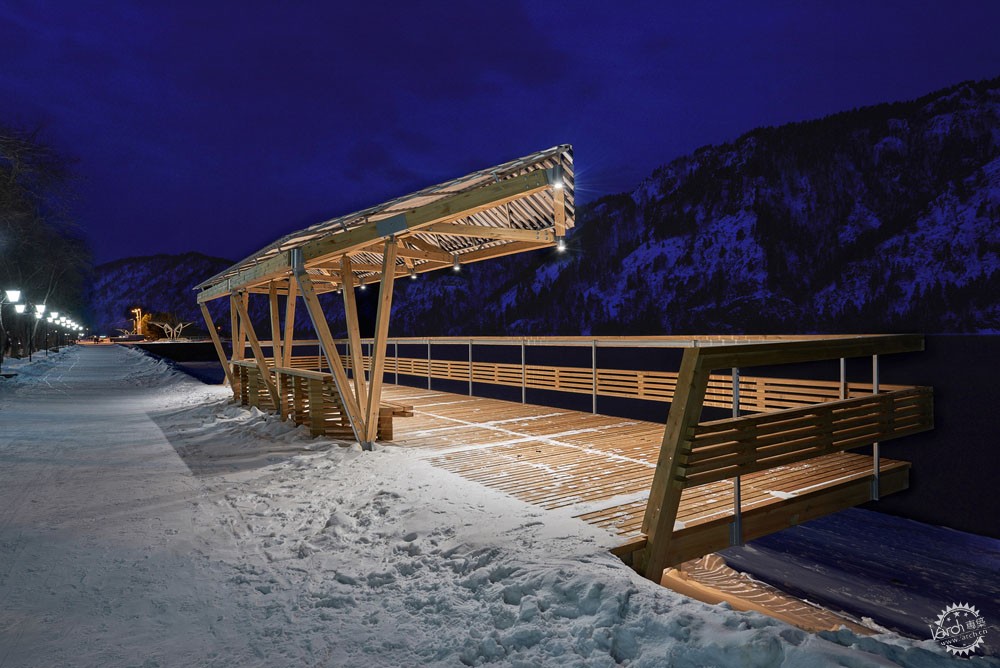
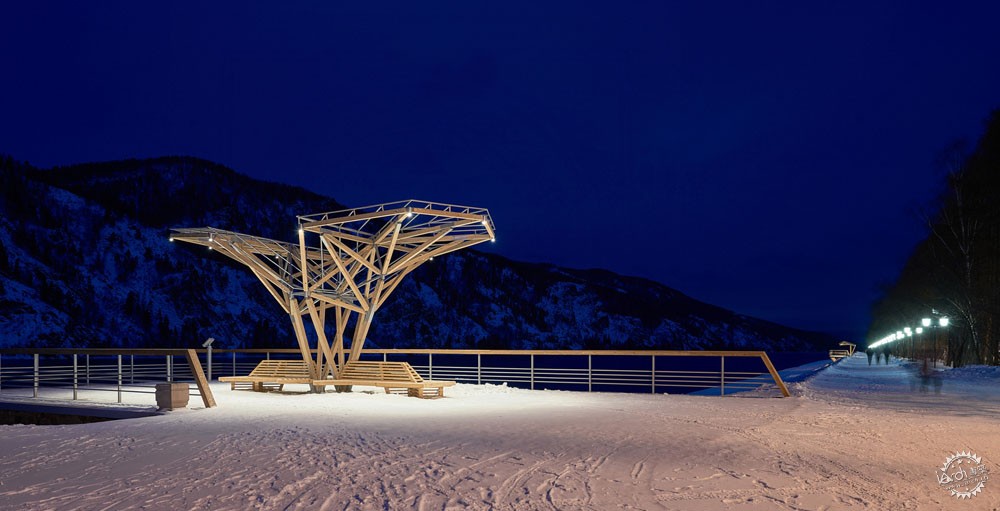
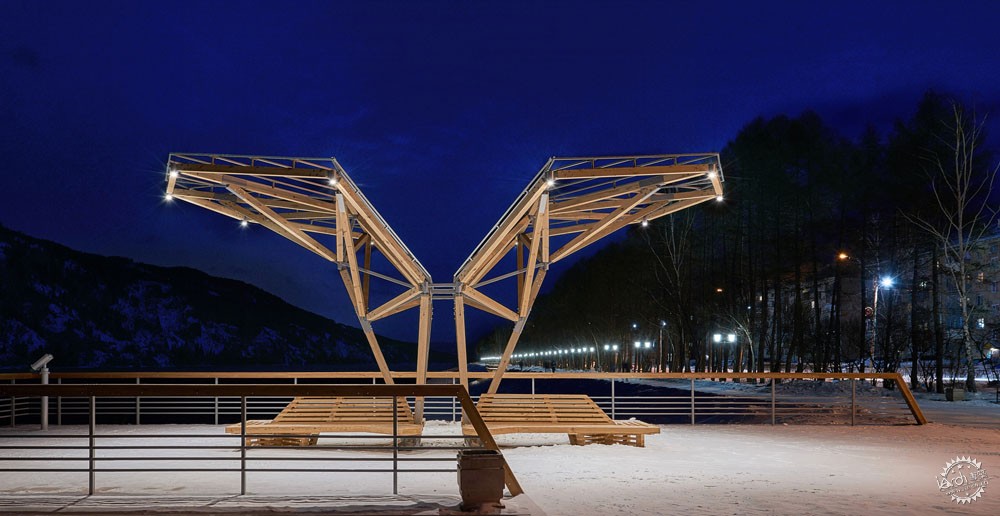
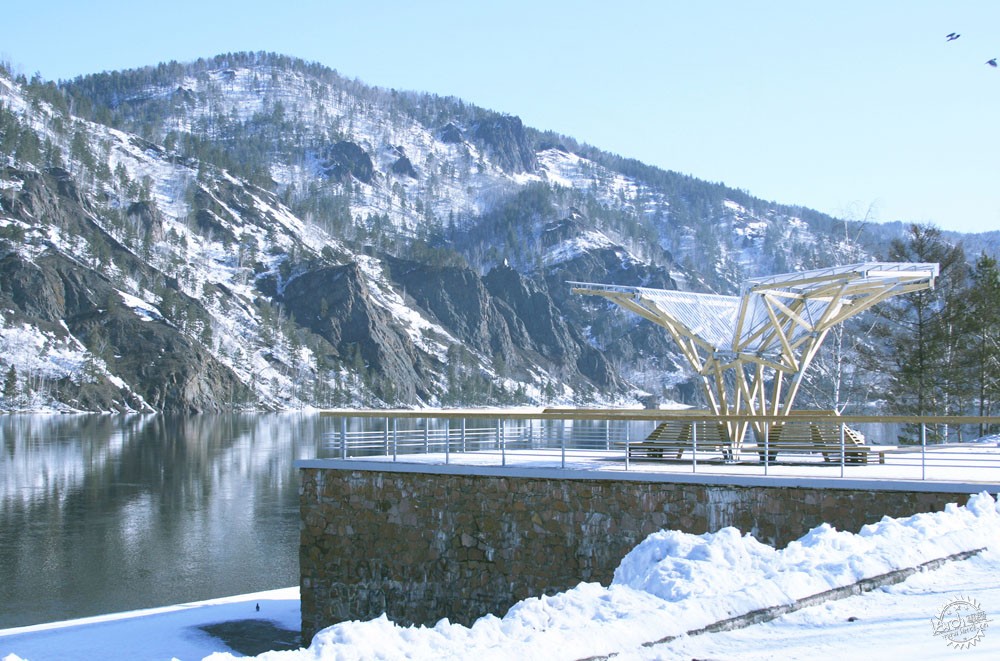
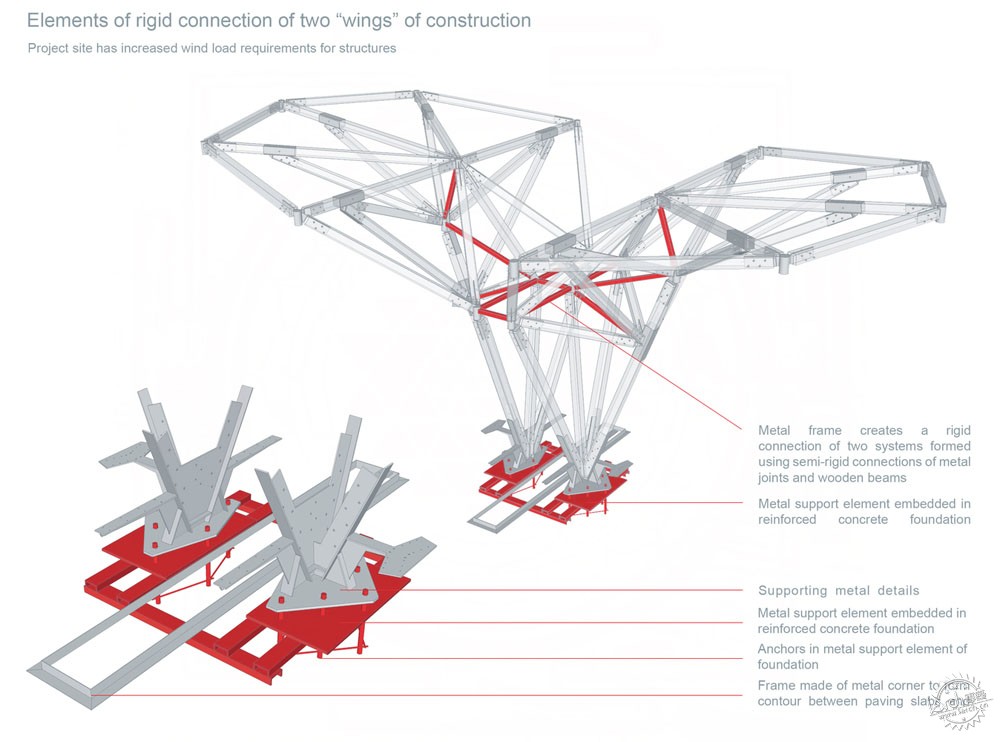
建筑设计:OOO “ADM”
地点:俄罗斯
类别:装置&结构
主创建筑师:Alexey Myakota
联合主创建筑设计:Lidiia Gribakina
项目团队:Andrew Rubtsov, Anna Yakimova, Marina Turovinina
项目时间:2017年
摄影:Alexey Myakota, Semen Alekseev
Architects: OOO “ADM”
Location: Divnogorsk, Krasnoyarsk Krai, Russia
Category: Installations & Structures
Author, Chief-Architect: Alexey Myakota
Co-author, Leading Architect: Lidiia Gribakina
Project team: Andrew Rubtsov, Anna Yakimova, Marina Turovinina
Project Year: 2017
Photographs: Alexey Myakota, Semen Alekseev
|
|
专于设计,筑就未来
无论您身在何方;无论您作品规模大小;无论您是否已在设计等相关领域小有名气;无论您是否已成功求学、步入职业设计师队伍;只要你有想法、有创意、有能力,专筑网都愿为您提供一个展示自己的舞台
投稿邮箱:submit@iarch.cn 如何向专筑投稿?
