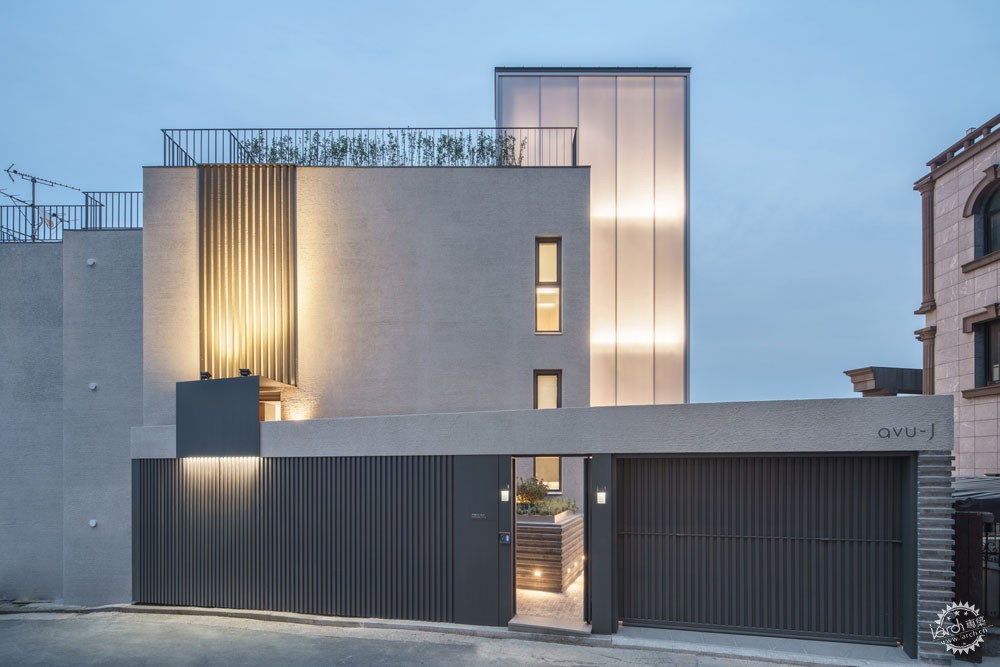
首尔Hannam独栋住宅
Hannam Single-Family Home / 05STUDIO
由专筑网王沛儒,小R编译
来自建筑事务所的描述。该建筑位于韩国首尔的高档住宅区。然而,与最初的外观相比,它发生了一些变化,就像这个地区的其他房子一样,采用不一样的方式扩建,目的是为了以一种相当随意的方式利用狭窄的场地。考虑到这种情况,建筑师别无选择,只能拆除框架以外的所有区域,因为框架是唯一完好无损的部分。外部设计考虑了室内空间,使用者在室内的每个角落都有可以看到汉江的视角。
Text description provided by the architects. This building is located in UN Village which is one of the most exclusive residential area in Seoul. However, it had changed when compared to its original appearance upon completion, much like other houses in this area. Extended illegally, with the intention of compensating for the narrow site in what became a rather haphazard way. Taking this situation into account, we had no choice but to remove all parts except the frame, which was the only part that remained intact. The exterior design embraces the space and provides a view towards the Han River from every corner of the interior.
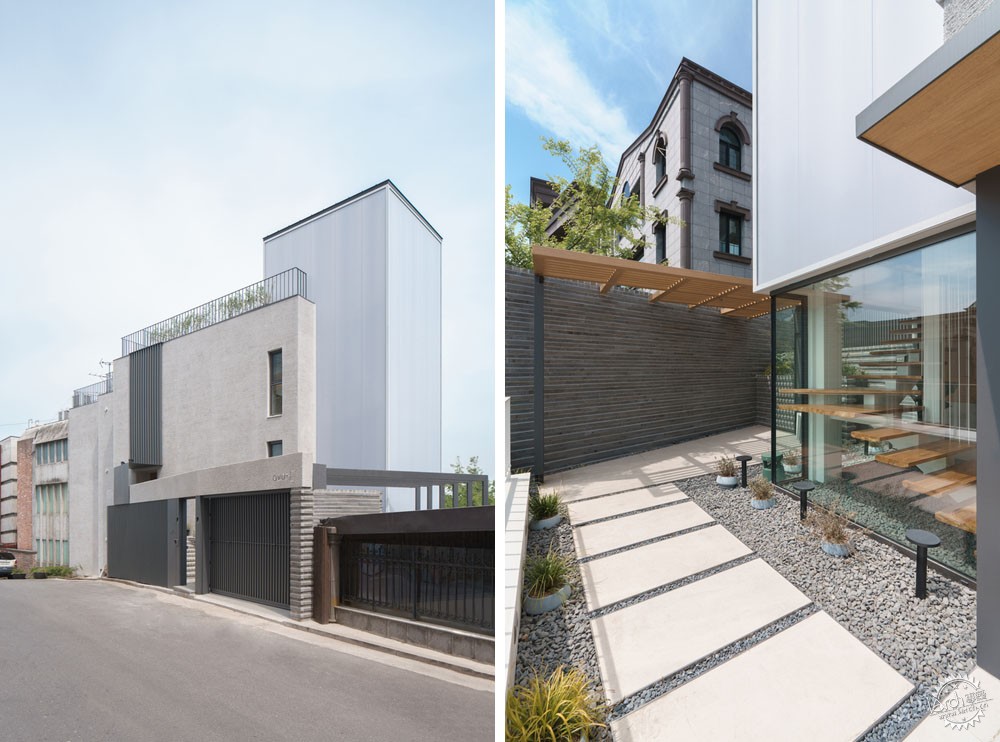
通过在东南和西北方向,即面对汉江的一面安装落地窗,建筑庞大的体量吸引了人们对立面的注意,其中的窗户很小,主要用于通风。线性灰泥抹面是一种平静而奢华的材料,被用作建筑的主要饰面,与周围的立面相协调。然而,它的设计是为了悄悄地显示其身份,强调了楼梯上的照明水平和低水平高度的连续百叶围栏,这两者形成了村庄的认同感。
By applying floor-to-ceiling windows towards the Han River in the southeast and on the northwestern side (which features the main entrance to the building), the bulky mass draws attention to the façade with its small, minimal windows for ventilation. Linear stucco, a calm and luxurious material that was used as the main finish on the building, is in harmony with the façades of its neighbors. However, it was designed to reveal its identity quietly, enhanced by the polycarbonate lighting on the staircase and the low horizontal fence of continuous louver, both of which form a sense of identity in this village.
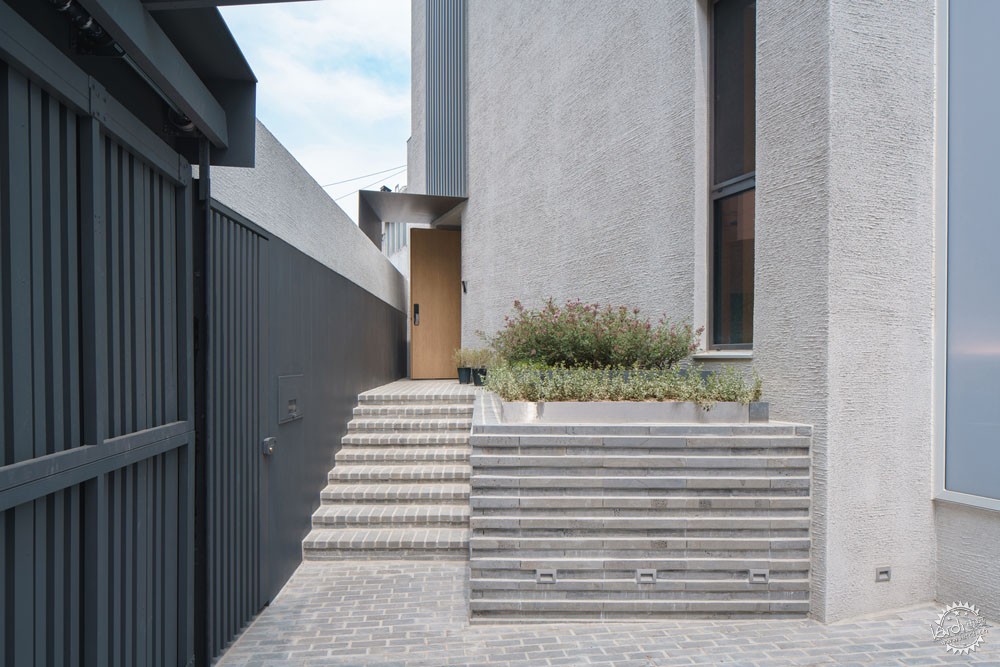
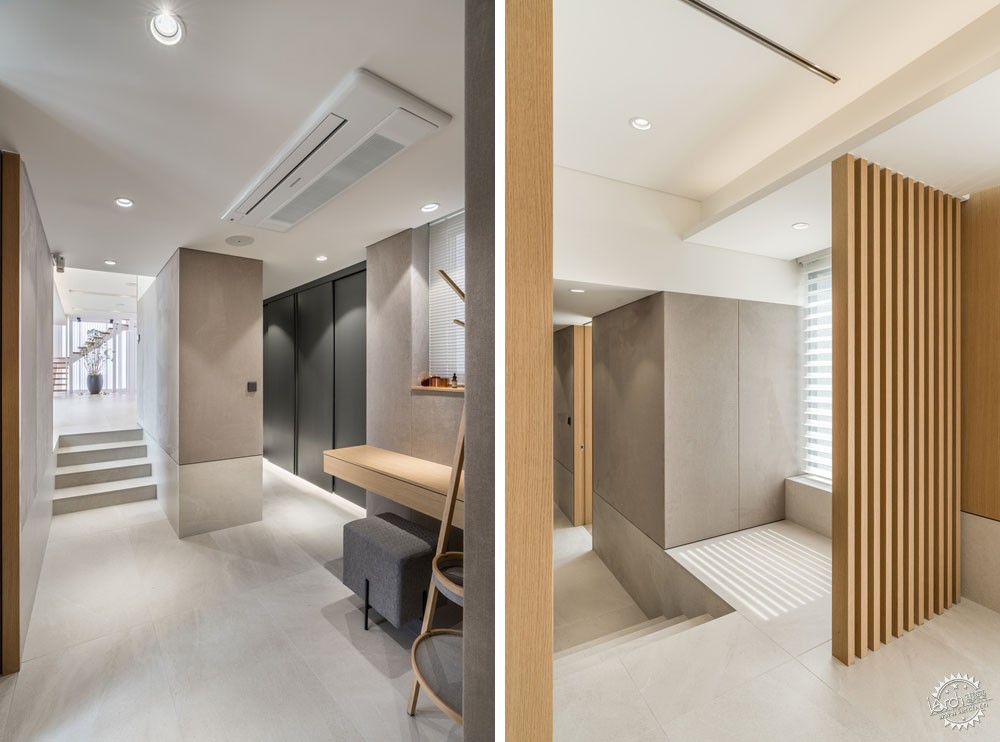

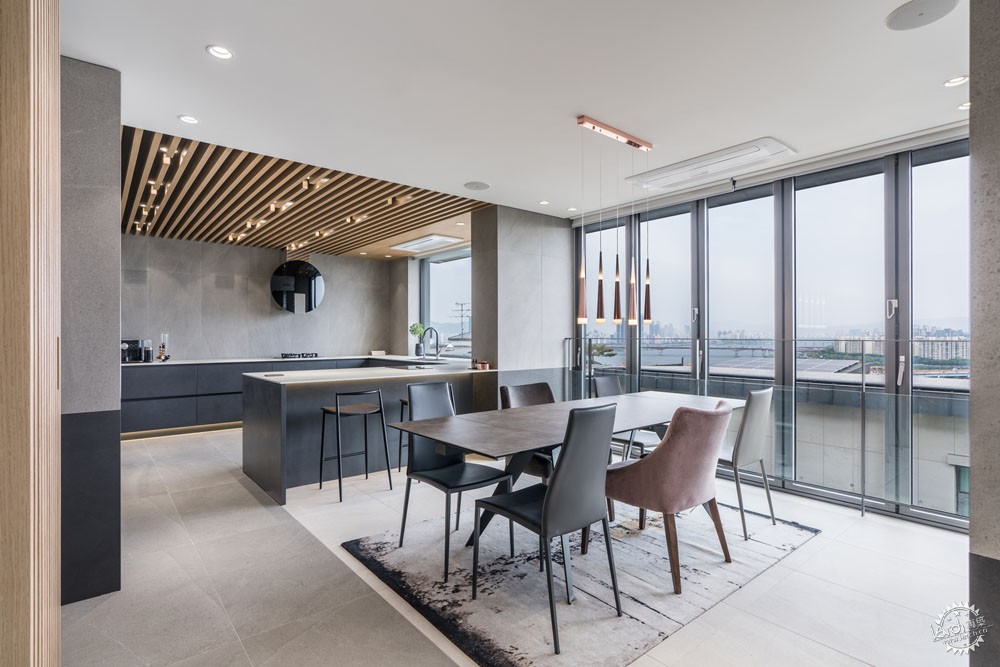
首先,建筑的总体规划强调其放置在一个细长的场地内,按其垂直循环(楼梯)排列,让人们得以在半公共空间(客厅)和私密空间(卧室)移动,建筑师将楼梯放置在建筑的末端,以免侵犯居住者的隐私。由于地面的高度不同,建筑的主入口与二楼相连,形成了一个自然的下沉空间,同时还可以构成私人露台场所,完全避免了邻近建筑室内的视线干扰。
First, the overall plan of the building emphasizes its placement within an elongated site by order of its vertical circulation (staircase) that navigates semi-public (living room) and public (bedroom) spaces, placing the staircase at the end of the extent of the building so as not to infringe upon the occupants privacy. Due to the difference in ground levels, the main entrance of the building is connected to the second floor, creating sunken space with a natural progression on the first floor and providing a private terrace space that completely avoids the gaze of those in neighboring buildings.
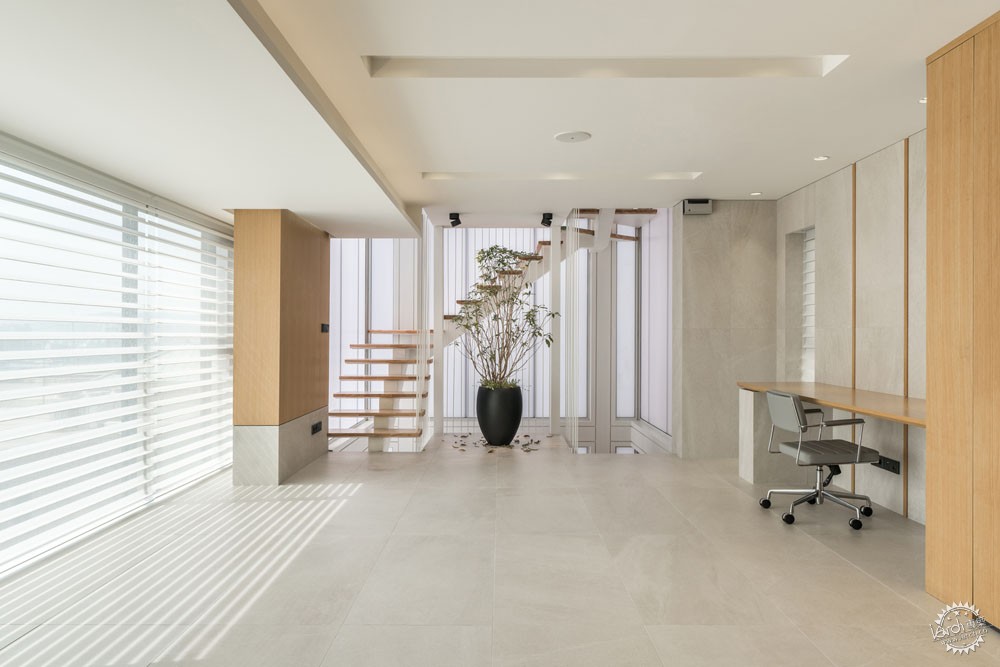
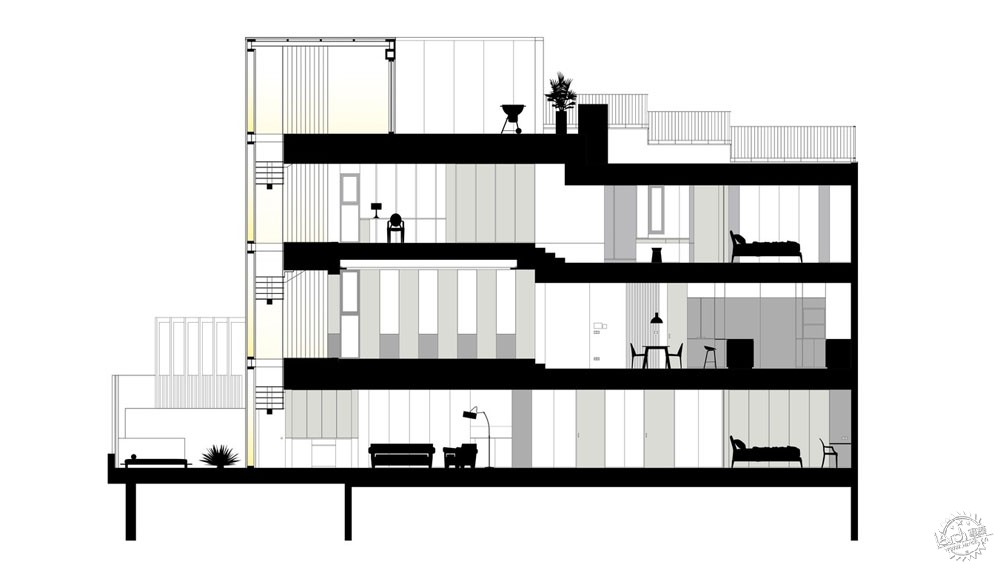
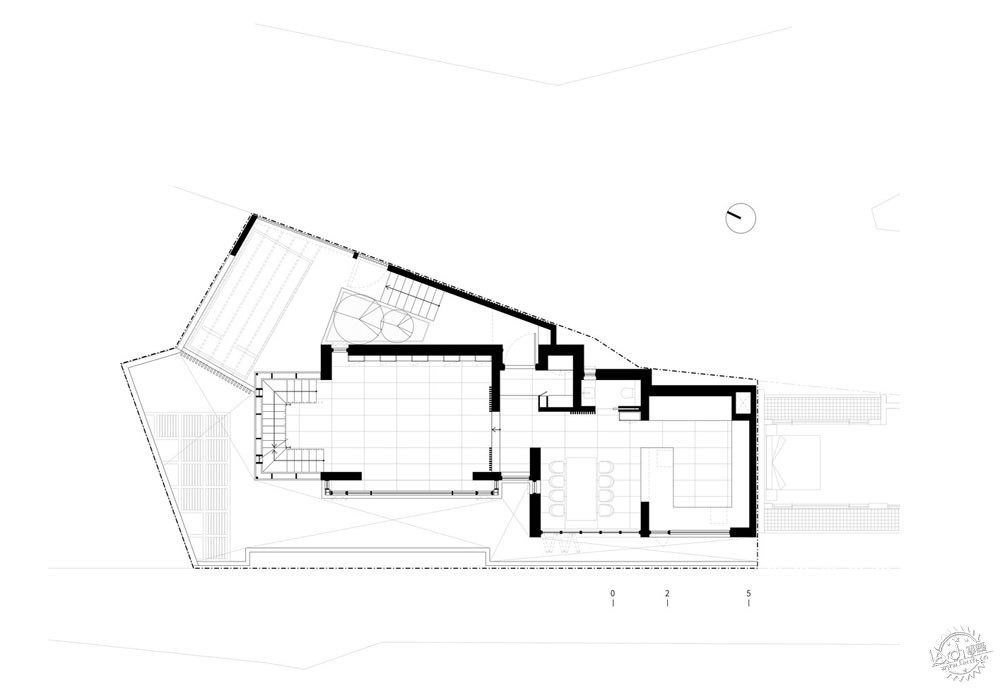
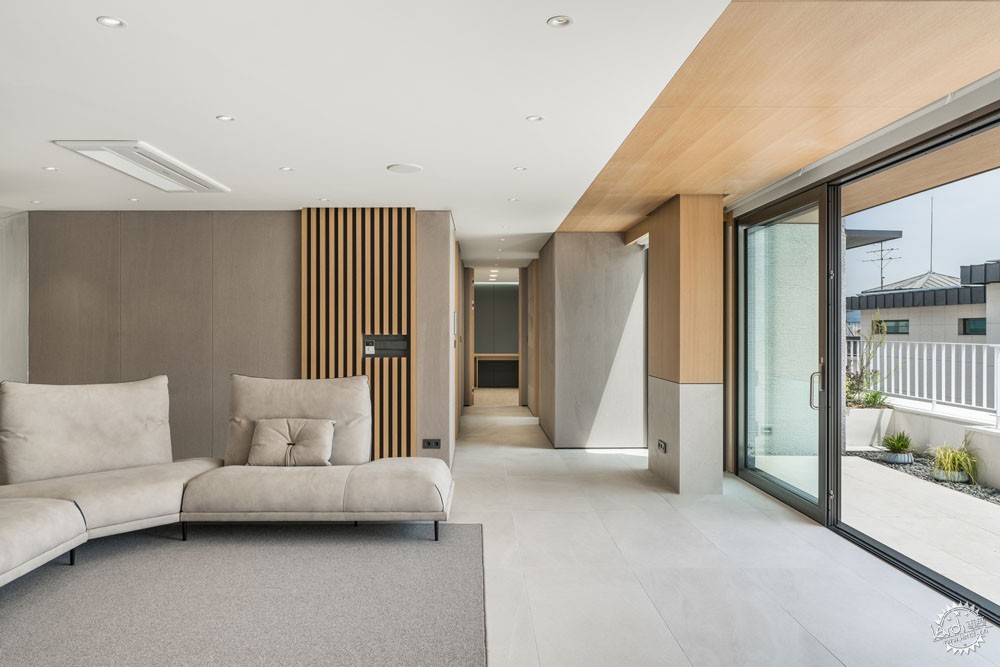
室内设计的主要材料是石材瓷砖、平切单板和织物,这给人一种豪华而温馨的感觉。最重要的是,石材饰面使空间变得统一了,这样的变化看起来好像微不足道,但由于地板的水平高度参差不齐,当石头从墙覆盖到地上时,所有的室内门被打开,它就成为一个很宽敞的房间。此外,适当使用木材和织物既丰富了空间,也增添了色彩,阳光照射在木制百叶窗上,独特阴影使空间具有丰富的三维感。
The main materials for the interior design are stone tiles, sliced veneer, and fabrics: to present a luxurious but warm feeling. Most of all, the use of the stone finish, which lends a unity to the space, may seem minimal, but as the floor level varies in each room and as the stone covers the wall up to the reference line from the floor, this becomes one spacious room when all the interior doors are opened. In addition, the appropriate use of the warm, groove line dividing wood and associated fabric enriches the space and its color, and the distinctive shadow of the wooden louver cast by sunlight gives the space a three-dimensional richness.

客户的需求进一步反映在一些特殊点上,一楼宽敞的客厅,旁边的阳台、屋顶上的顶棚以及户外的空间设计,都不仅为了让人们有一个可以度过美好时光的场所、接待商业伙伴,还可以作为一个酒店式的居住场地,给人留下休闲和旅行的印象。
The client’s requirements are further reflected in a number of special points throughout the home: the spacious living room on the first floor, the adjoining terrace, the canopy and the outdoor space on the roof top were all designed to act not only as meeting places in which to have a good time, hosting their many business contacts and friends, but also as a hotel-like place that gives the impression of leisure time and travel when the client visits Korea.
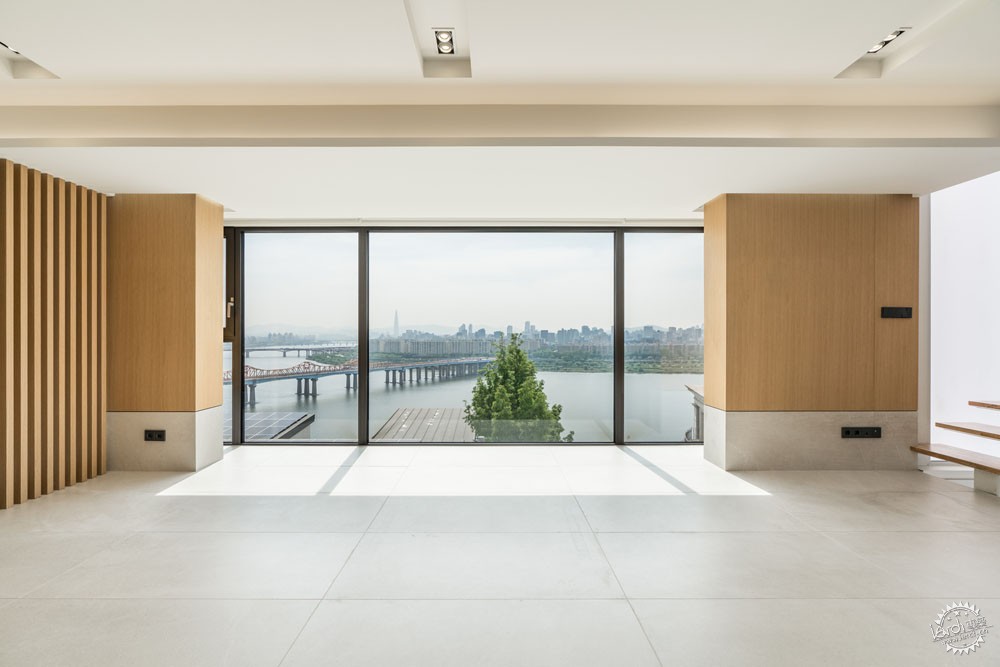
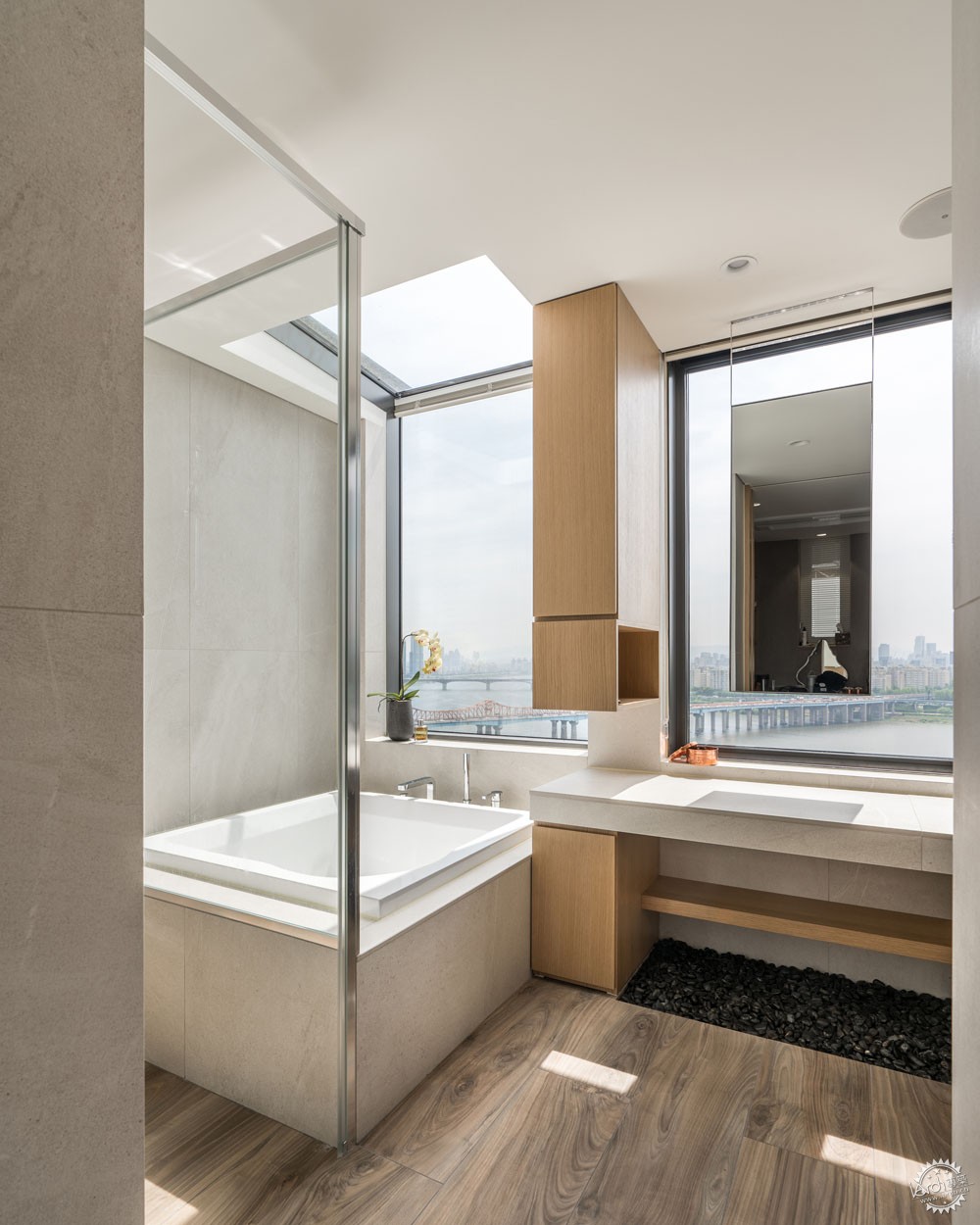
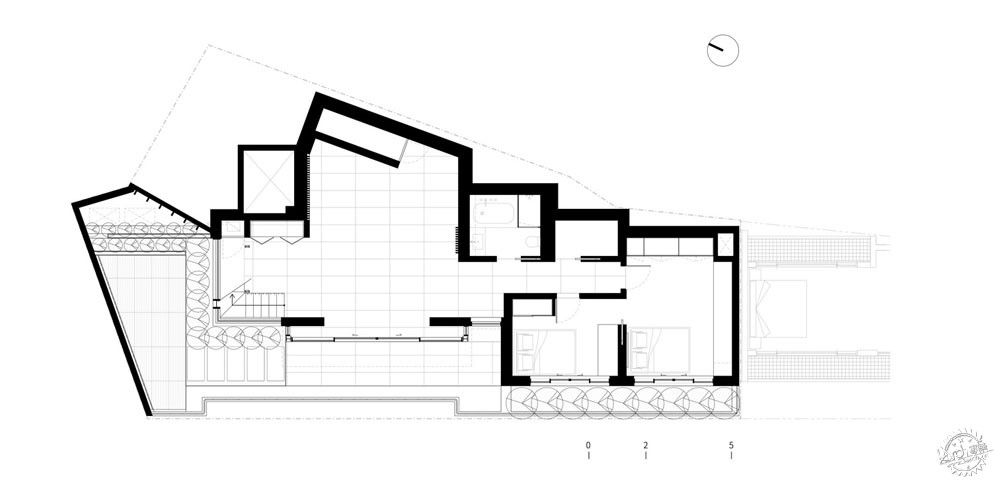
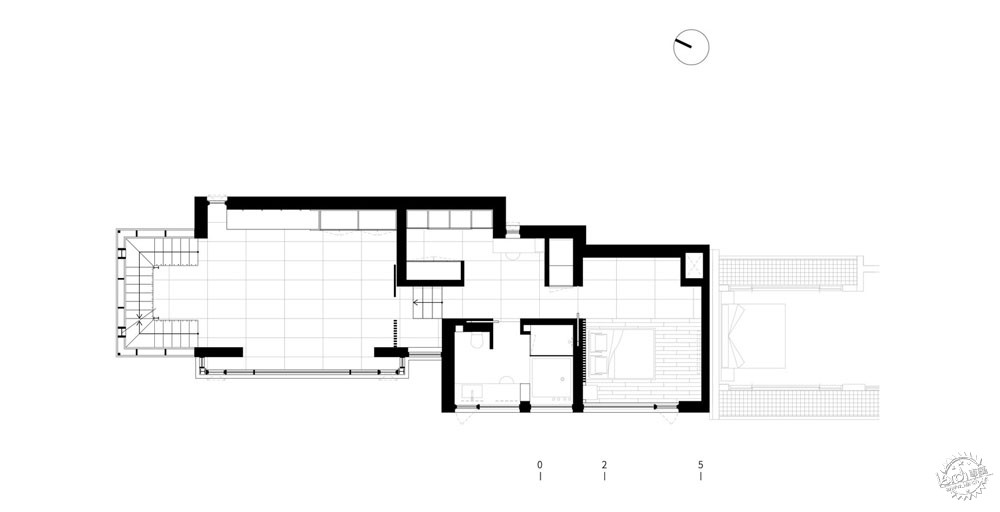
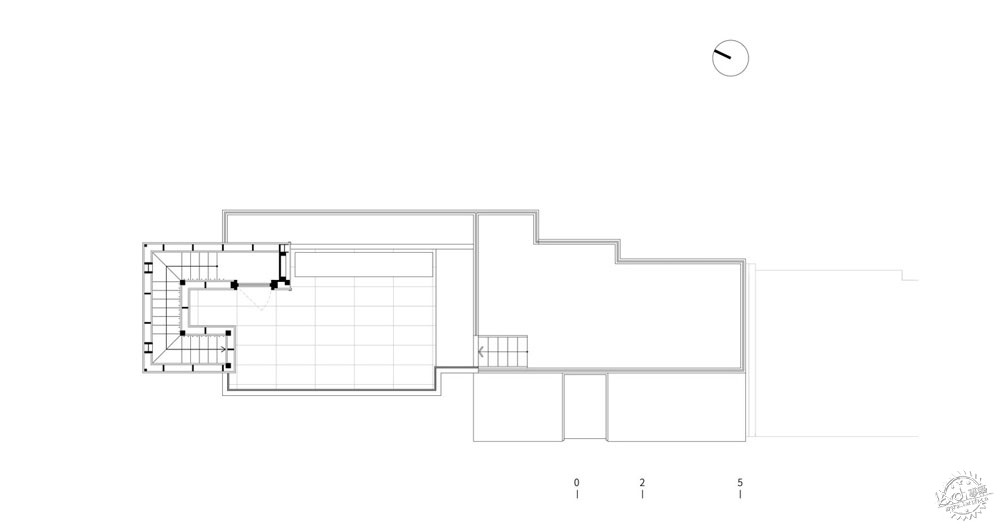
建筑设计:05STUDIO
类别:住宅
地点:韩国,首尔
面积:296.0平方米
项目时间:2019
摄影:Yousub Song
制造商:Danpal, Cotto d'Este, Benjaminmoore, AutoDesk, Trimble, Sto Limited
设计团队:Gyeongoh Chung, Taejin Lee, Yuna Seo, Jinwoo Kim
客户:BrandHaus
景观设计:Design An Park
Architects: 05STUDIO
Location: YONGSAN-GU, SOUTH KOREA
Category: Houses
Area: 296.0 ㎡
Year: 2019
Photographs: Yousub Song
Manufacturers: Danpal, Cotto d'Este, Benjaminmoore, AutoDesk, Trimble, Sto Limited
Design Team: Gyeongoh Chung, Taejin Lee, Yuna Seo, Jinwoo Kim
Clients: BrandHaus
Landscape: Design An Park
|
|
