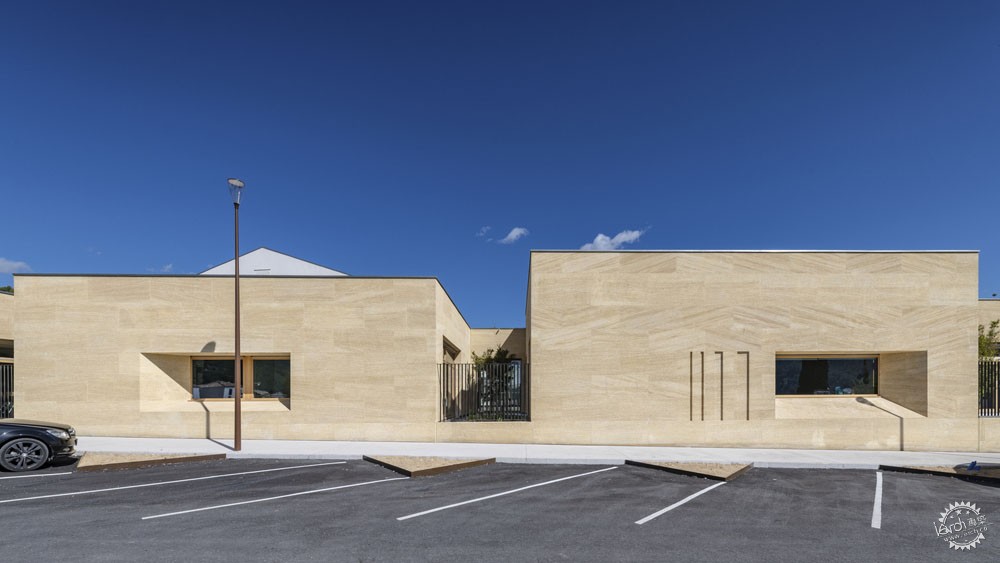
法国Cuges-les-Pins学校
School in Cuges-les-Pins / Antoine Beau Architecture + Kaboom Architecture
由专筑网王沛儒,小R编译
来自建筑事务所的描述。Molina学校将要扩建和翻新的场地是一片特殊的区域。在它的正南方向可以俯瞰Cuges-les-Pins平原。这个独特地理位置的南面与Sainte Baume相对,为学校新建部分提供了广泛和开放的视野,这里是典型的鼓励农业发展的小镇,旁边是森林山区边缘。在两条道路的交汇处,就可以看到这种结构凸显了城市化的局限性。
Text description provided by the architects. The site for the expansion and the renovation of the Molina school is on a privileged area. Due South, it overlooks the plains of Cuges-les-Pins, the biggest Polje in France. On this exceptional geographical site, up against the Sainte Baume on its south side, the future school offers very wide and open views on the Cuges-les-Pins fertile lands, dear to the town, on which a typical agriculture is encouraged, as well as on the forest mountains next to them. At the junction of two paths, the structure highlights the limits of urbanization.
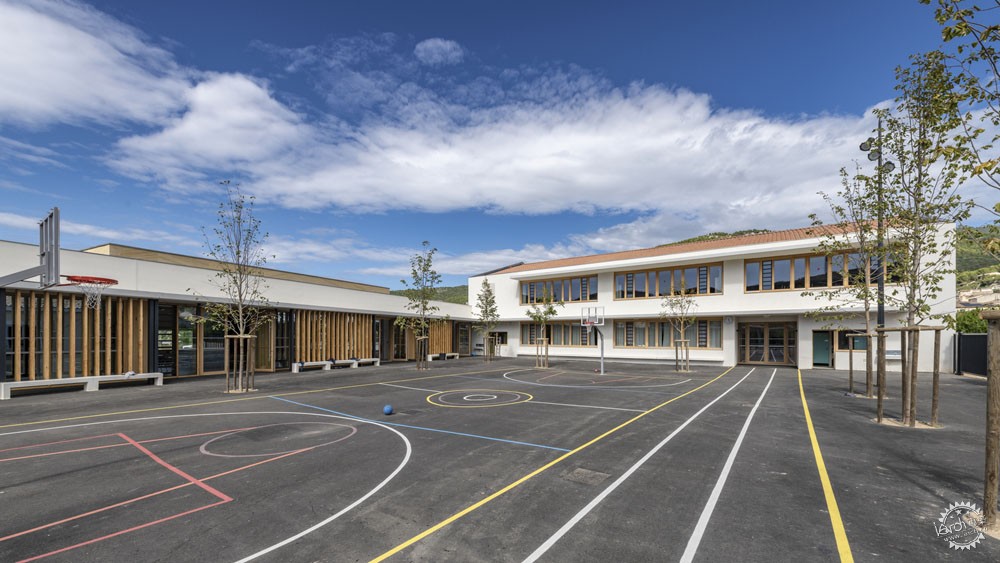
与村庄相连的每一条路和邻近的道路网都方便人们进入场地,周围的风景有着适合教学的环境。建筑师的设计方案有着简约的思路,充分利用了它的位置。Cuges-les-Pins学校南部面对景观的部分是开放的,这样有助于通风,学校和城市环境相融合,一条路从建筑正面可以延伸到西侧的小路上,南侧的主入口进去后是一个广场,它们都与场地完全吻合。
The bordering road network and the proximity with the village enable an easy access to the site. The surrounding landscapes form an adequate setting for teaching.The submitted project establishes itself with simplicity, making the most of its location. The new school of Cuges-les-Pins is open to the south and to its landscape, while it is protected from the prevailing winds. The school fits very well to its urban surroundings, a permeable front built on the west side, on the cemetery path, and, the main entrance on the south side via a square, both perfectly conform to the topography of the area.
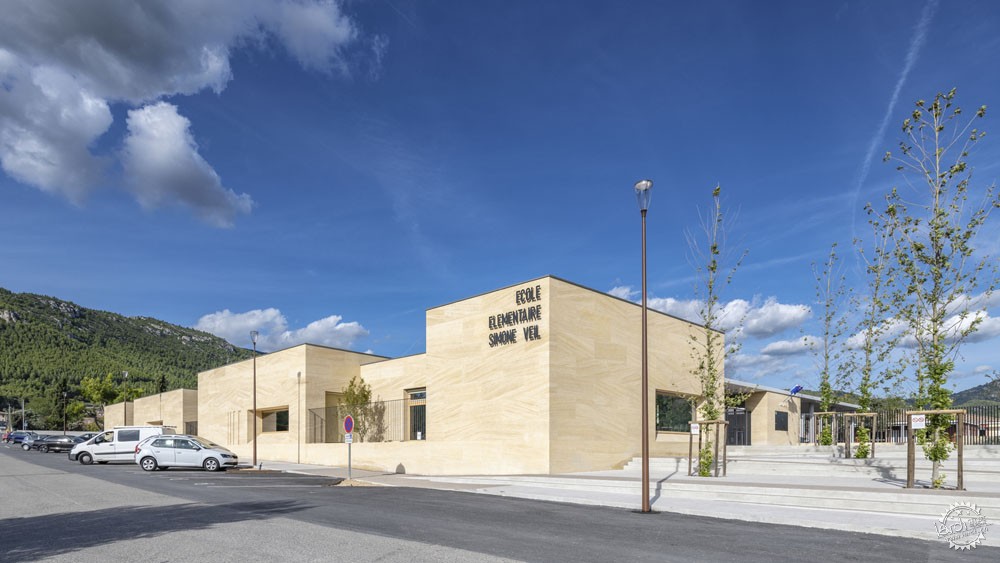
地面层的体块沿着小路而排列,使用了石材结构和田径。人们伴随着从天井中散发出的地中海气息步行走到广场,这给普罗旺斯的村庄带来了田园气息。40厘米厚的实心石壁立面上开了三个洞口,连接了小路和学校入口,使光线能够进入活动空间,其中包括大厅、多功能厅和图书馆。
The use of volume on the ground floor is an alternation of solid stone structures along the cemetery path, with cultivated patios. The Mediterranean essences emanating from the patios go with the pedestrian up to the square, which brings a rural touch to this Provencal village. Three openings in the 40 cm thick solid stone facades, on the cemetery path and on the entrance, enable the light to come into the animated spaces of the school such as the hall, the multipurpose room, and the library.
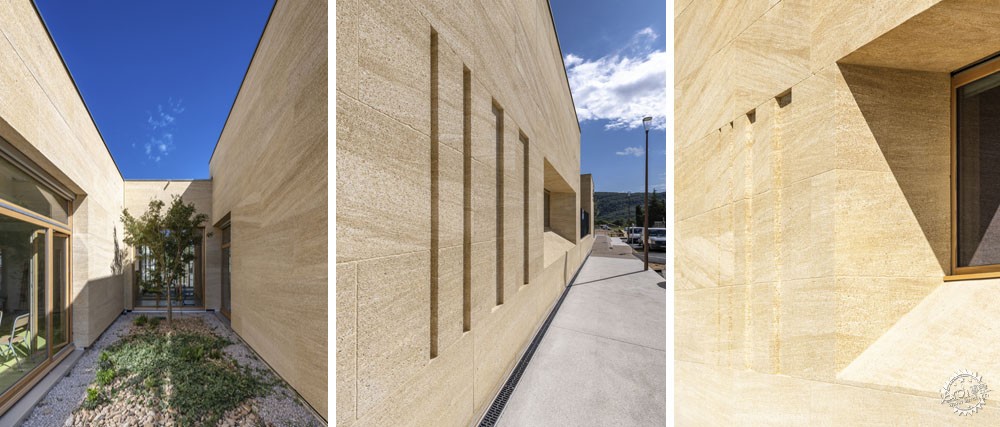
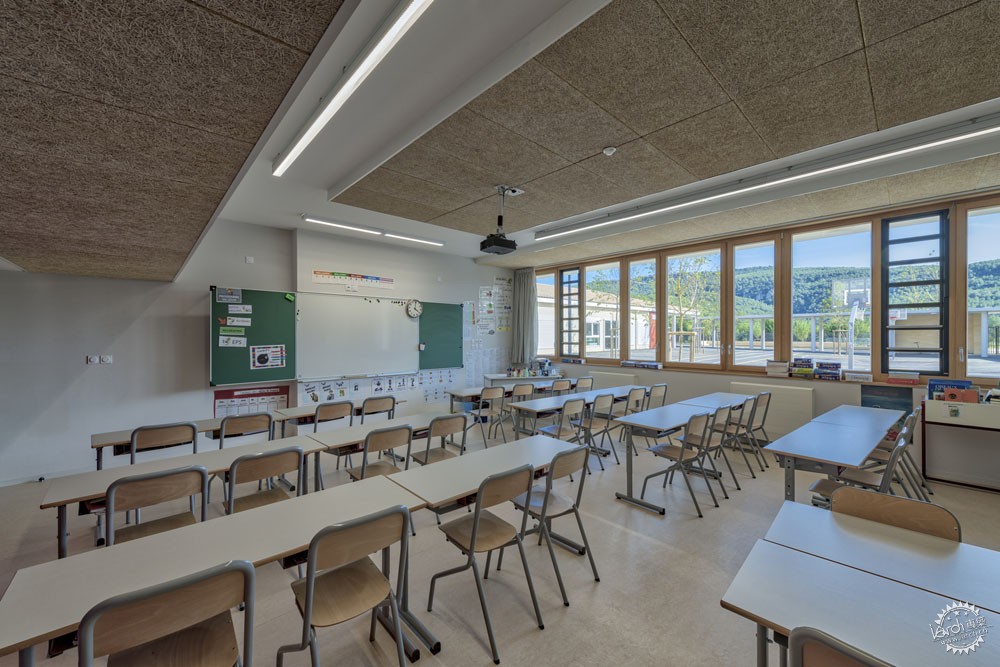
这些向公共空间开放的区域为建筑构成了独特性,同时也表达了建筑的特点。在北侧,一座两层的紧凑型砖瓦建筑与现有学校构成衔接,它的体量与附近房屋保持一致,标志着村庄南部支离破碎的城市化现象已经结束。建筑的主立面遮挡了大风,保护了内部空间,使用者从教室内部也可以看到村庄与院落。
These spaces open to the public spaces confirm the identity and the visibility of the building in the village and characterize the institution. On the north side, a two-storey compact tiled building forms the articulation with the existing school. Its volumes, simply rendered, conform to the nearby houses and mark the end of the fragmented urbanization south of the village. The building offers protection from the Mistral wind thanks to its front, and enables views on the village on the north and on the agricultural plains on the south, from the classrooms.
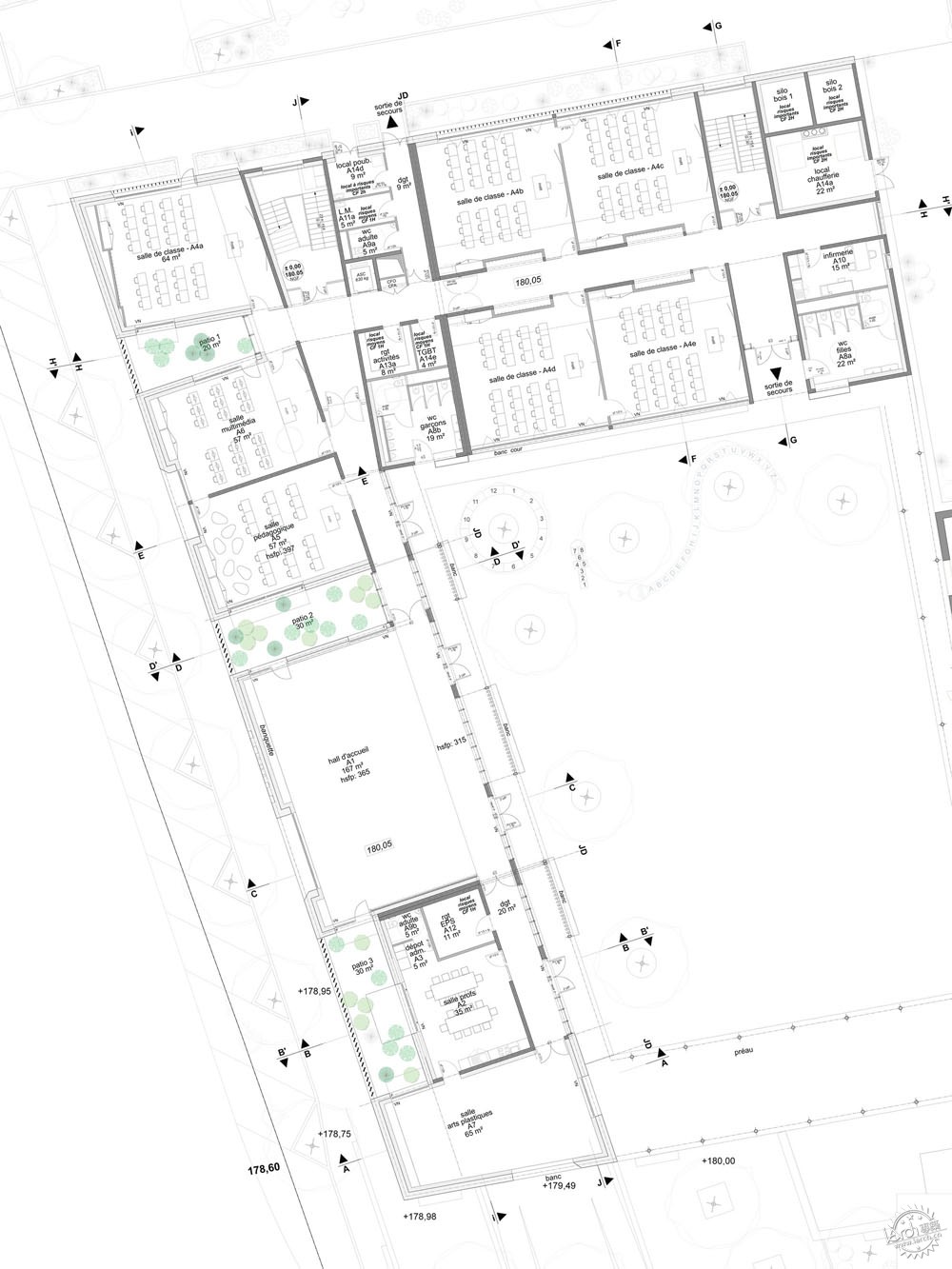
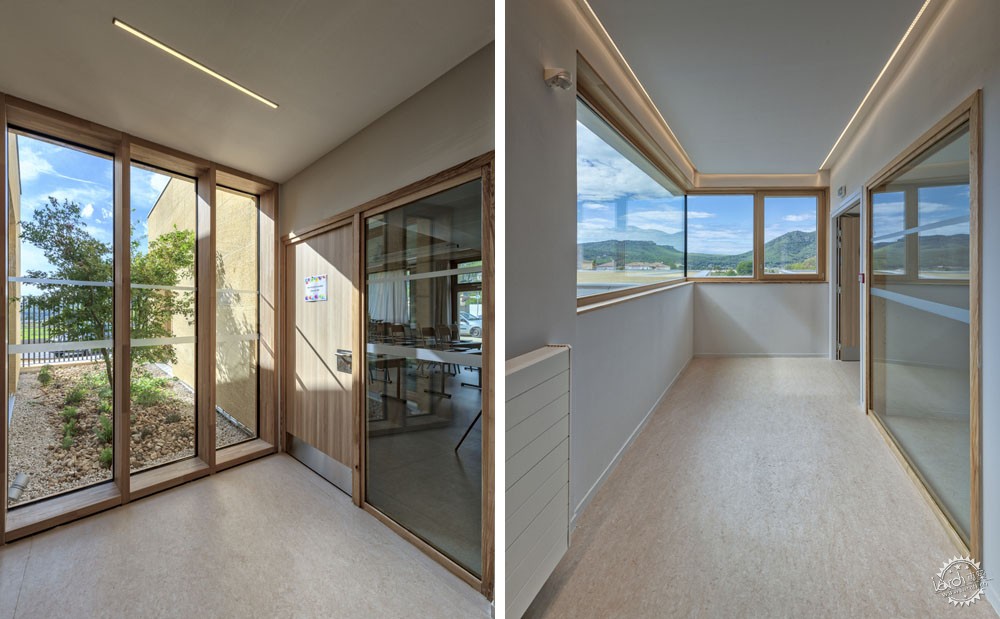
建筑有着树木丛生的庭院,向南延伸,延伸部分被植被覆盖,同时也可用作额外控制雨水的山谷排水沟,花园和果园也给教学空间带来了多种可能。项目的细节经过精心设计,使其与北面相邻的展馆和南面的农业环境相协调,而北面的第二道植被篱笆让附近的房子变得不那么显眼。
The inside of the structure is made of wide tree-filled courtyards, extending to the south with a vegetated prolongation, also used as an additional valley gutter for the control of rainwater, and as teaching spaces offering possibilities for gardens and orchards.The details of the project are carefully designed so that they fit in and work together with the neighborhood pavilion on the north and the agricultural surroundings on the south. Indeed, a second vegetated hedge on the north makes the nearby houses less visible.
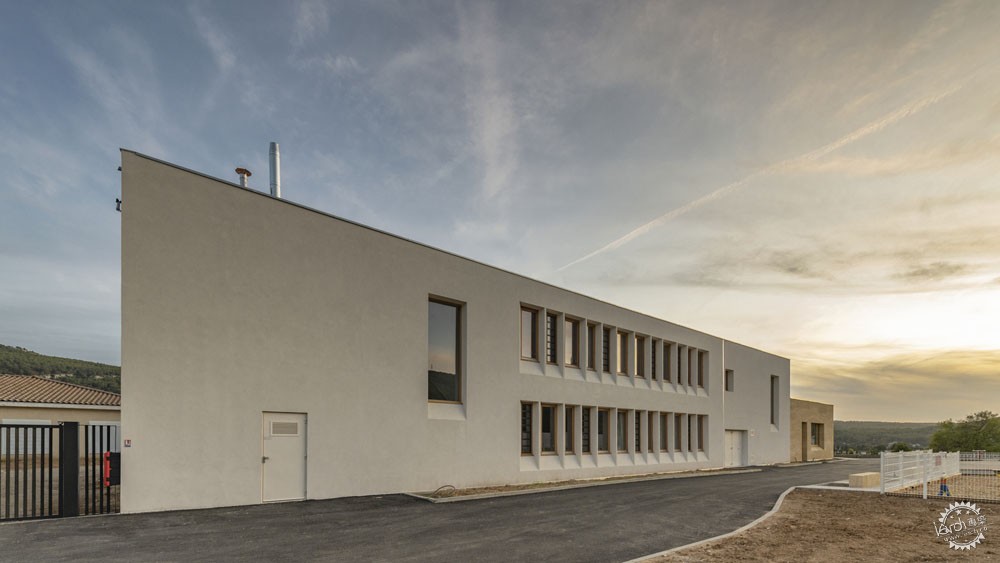
这个数目丛生的空间向公众开放,同时也是学校公园,原来的儿童游乐场搬迁到耕地的边缘,广场在耕地边缘,向东侧延伸,构成了堤岸的形态,在这里一条人行道将小路和Victor Hugo大街连接在一起。
This wooded space, open to the public becomes the school park where the existing children playground is moved. At the edge of the cultivated lands, the square extends eastward in a cultivated embankment on which a pedestrian walk links the Cemetery path to Victor Hugo Street.
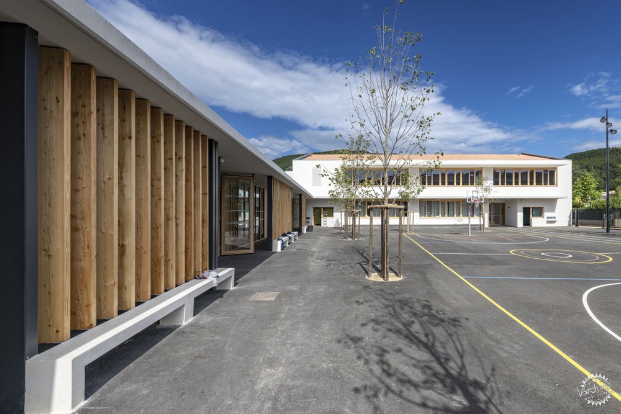
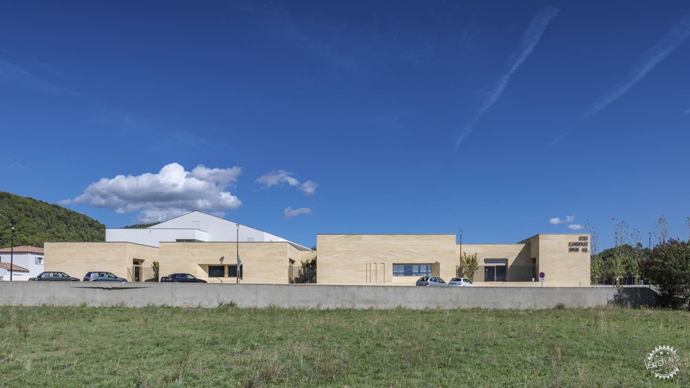
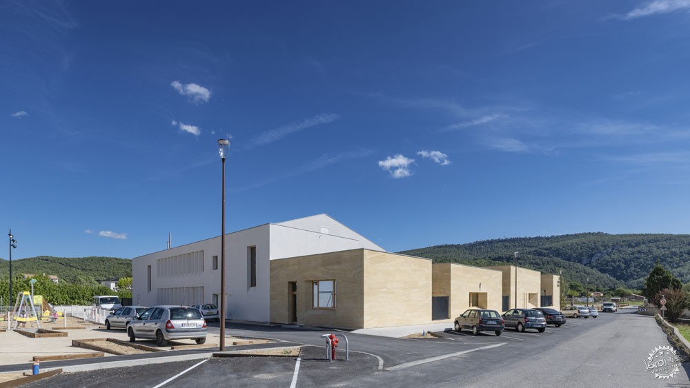
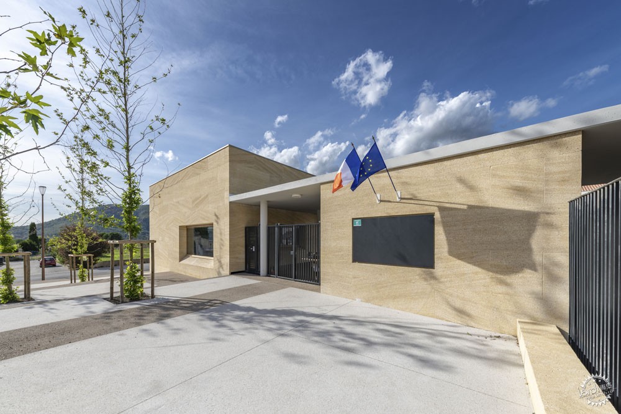
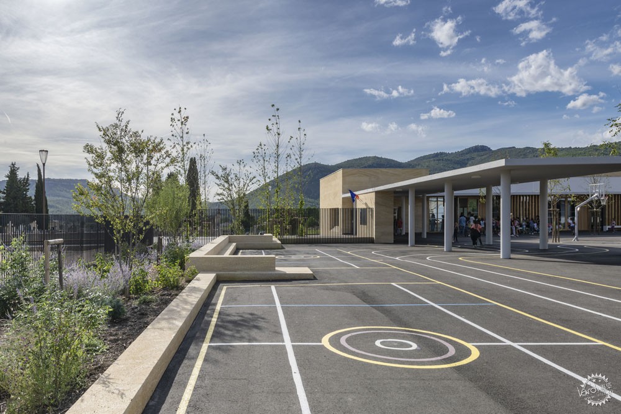
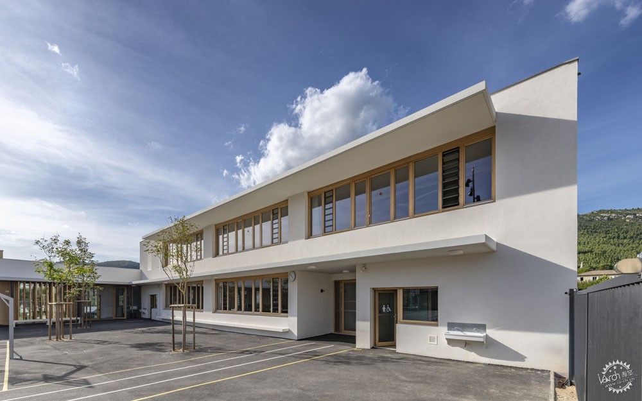
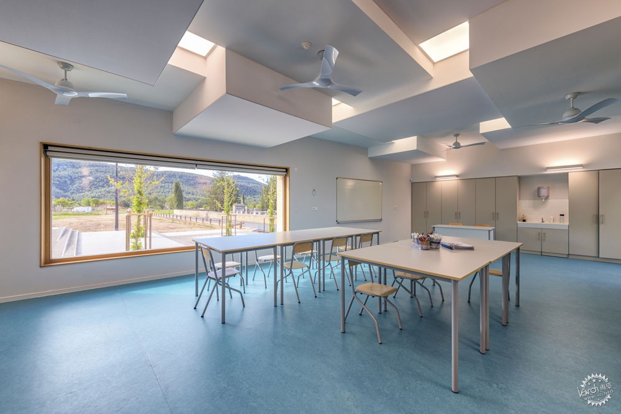
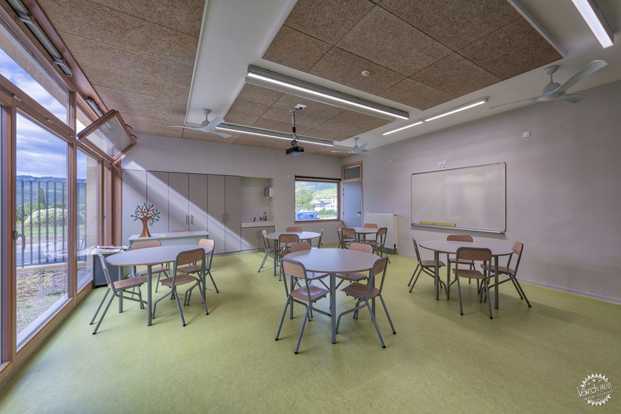
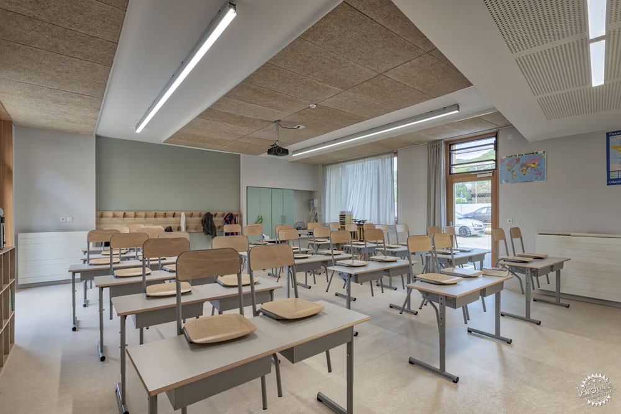
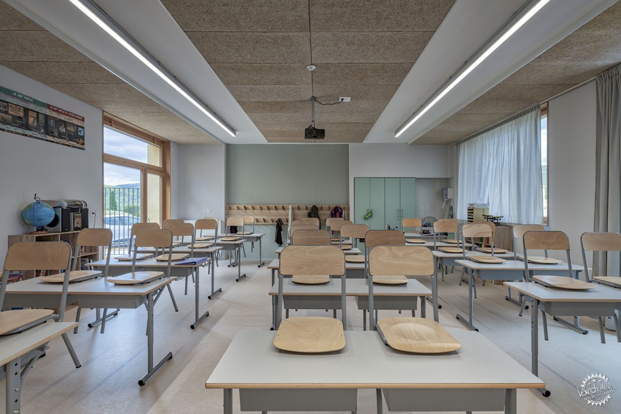
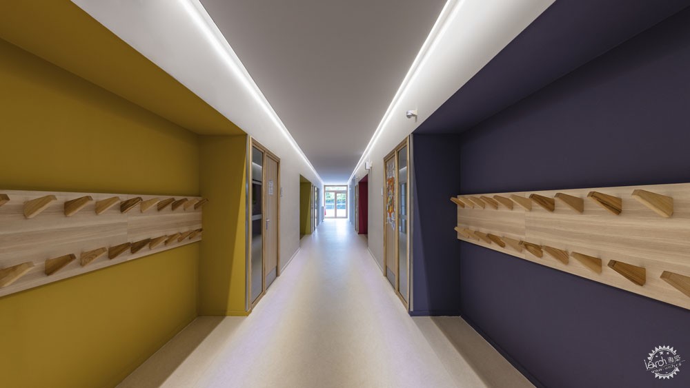
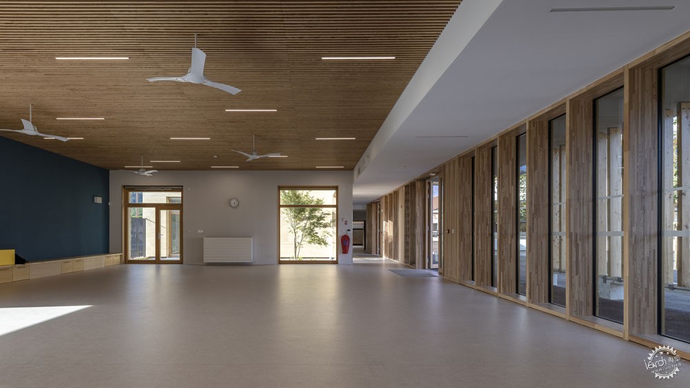
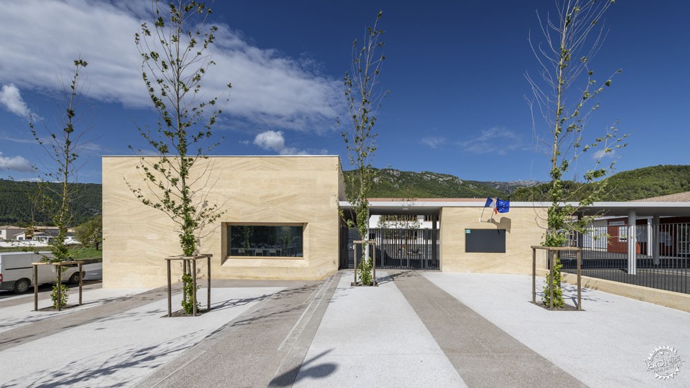
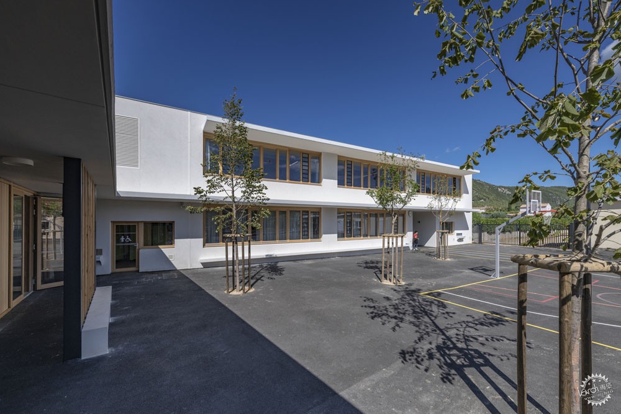
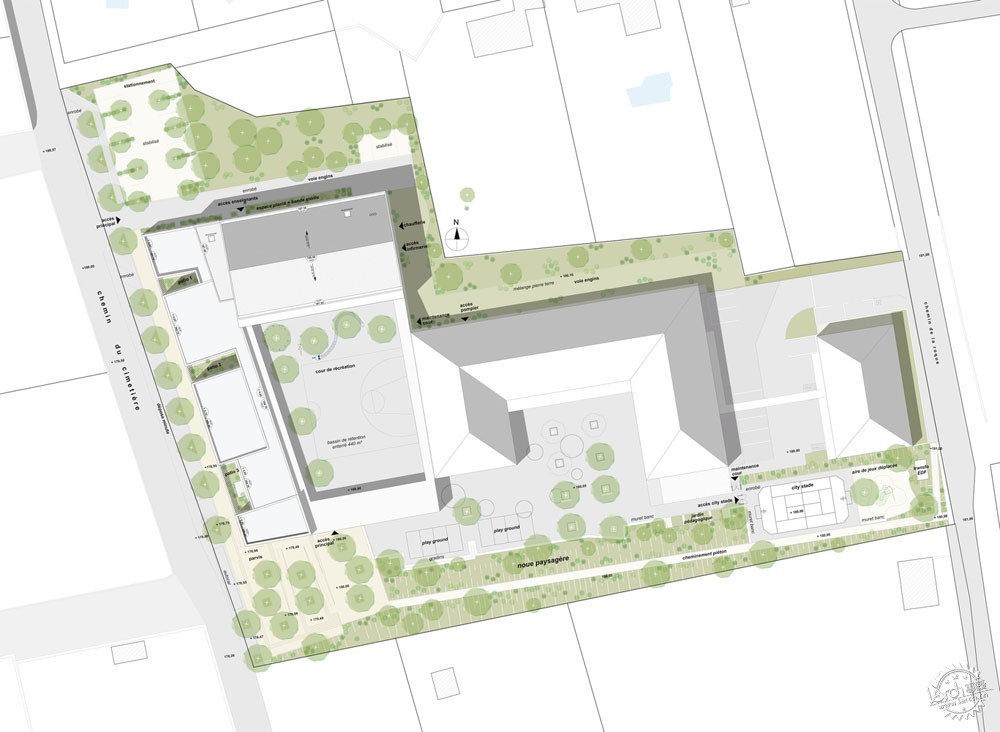
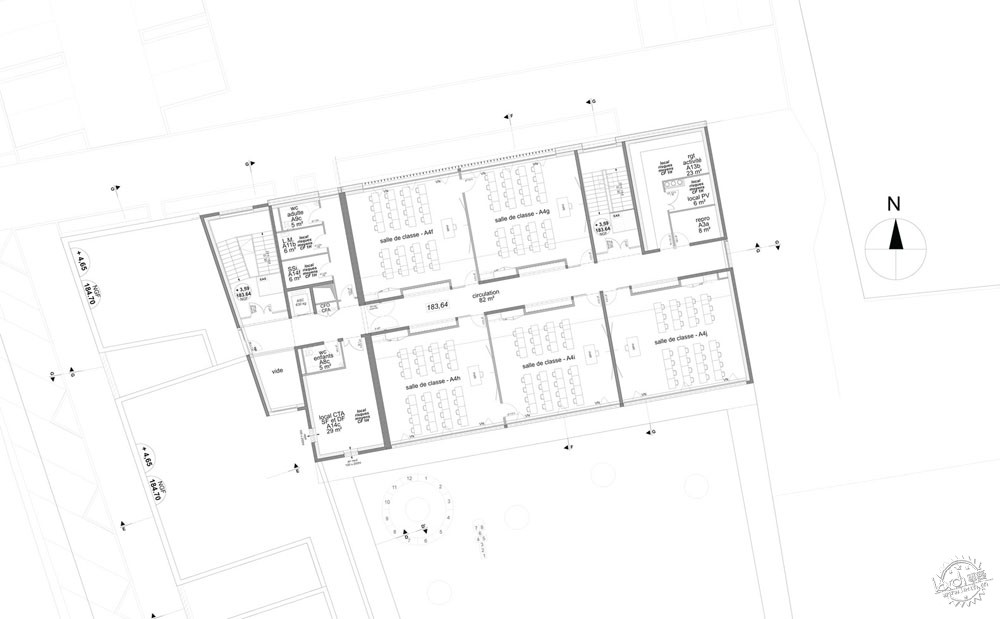





建筑设计:Antoine Beau Architecture + Kaboom Architecture
地点:法国
面积:1500平方米
项目年份:2019年
照片拍摄:Christophe Pozzo di Borgo
制造商:Faconeo
工程师:Calder Ingénierie, adret, Artec 64, Nb Infra, Atelier Rouch
景观工程师:Nicolas Faure
首席建筑师:Antoine Beau and Laurent Boumendil
设计团队:Christine Ferricelli
Architects: Antoine Beau Architecture, Kaboom Architecture
Location: France
Area: 1500.0 ㎡
Year: 2019
Photographs: Christophe Pozzo di Borgo
Manufacturers: Barrisol, Forbo Flooring Systems, Graphisoft, Knauf, Laudescsher, Mermet, Nemetschek
Clients: Faconeo
Engineering: Calder Ingénierie, adret, Artec 64, Nb Infra, Atelier Rouch
Landscape: Nicolas Faure
Lead Architects: Antoine Beau and Laurent Boumendil
Design Team: Christine Ferricelli
|
|
