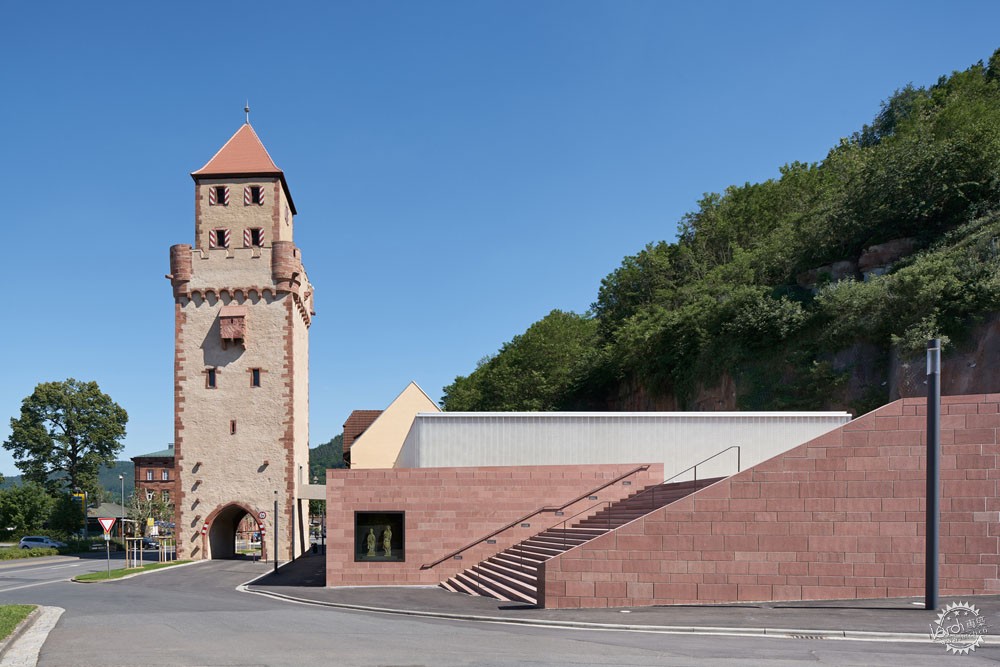
Mainzer Tor 博物馆、城市档案馆、青年中心
Mainzer Tor Museum Depot, City Archive and Youth Center / Bez+Kock Architekten
由专筑网小R,王雪纯编译
来自建筑事务所的描述:Miltenberg市毗邻河流,位于Odes森林和Spessart山脉之间。这个保存良好的历史地段保留着许多半木结构住宅,建筑的排布沿着道路而下,但遇到山坡的限制后便戛然而止。这里曾经是天然的采石场,城市中所应用的砂岩大多也来源于此。
Text description provided by the architects. The city of Miltenberg is characterised by its particular location near the river Main between the Forest of Odes and the Spessart Mountains. The well-preserved historical center with many half-timbered houses stretches out along the Main and is limited on its back side by a steep hillside, which in the past was used as a natural stone quarry. The here removed red Main sandstone dominates the whole city.
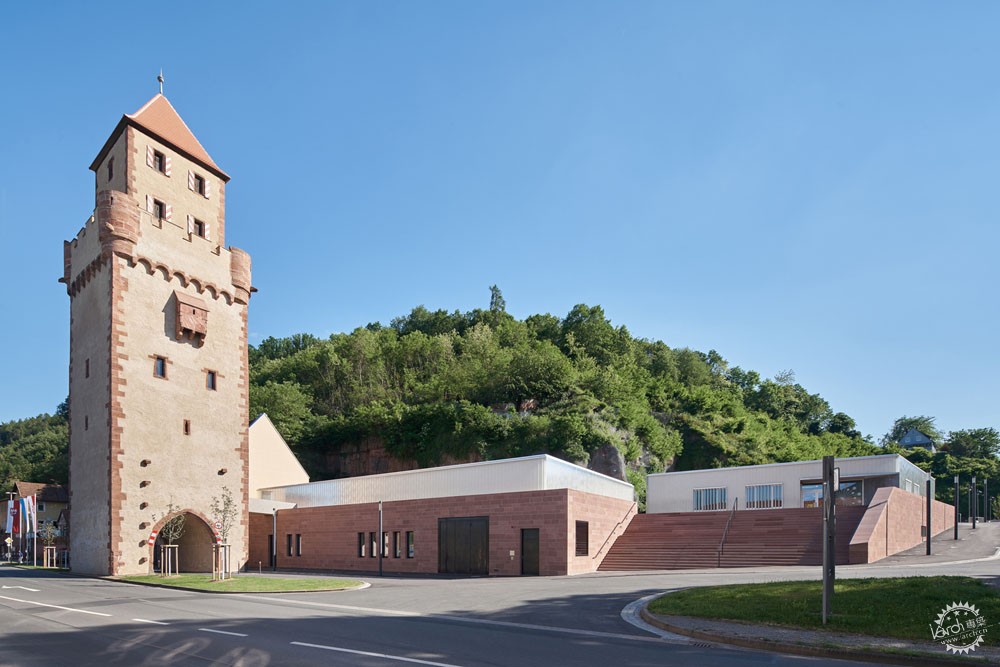
全新的博物馆、城市档案馆、青年中心位于下沉的区域,这里曾经是汽车销售中心,在多年之前被废弃。城堡山脚毗邻历史建筑“Mainzer Tor”,这座建筑建造于14世纪末期,是城市西部门户。
The new Museum Depot, City Archive and Youth Center are located on a slightly descending lot, which was previously occupied by a car dealership, abandoned many years ago. This position at the foot of Castle Hill is particularly characterised by its direct adjacency to the historically listed building “Mainzer Tor”, which was constructed at the end of the 14th century as the western city gate to Miltenberg.
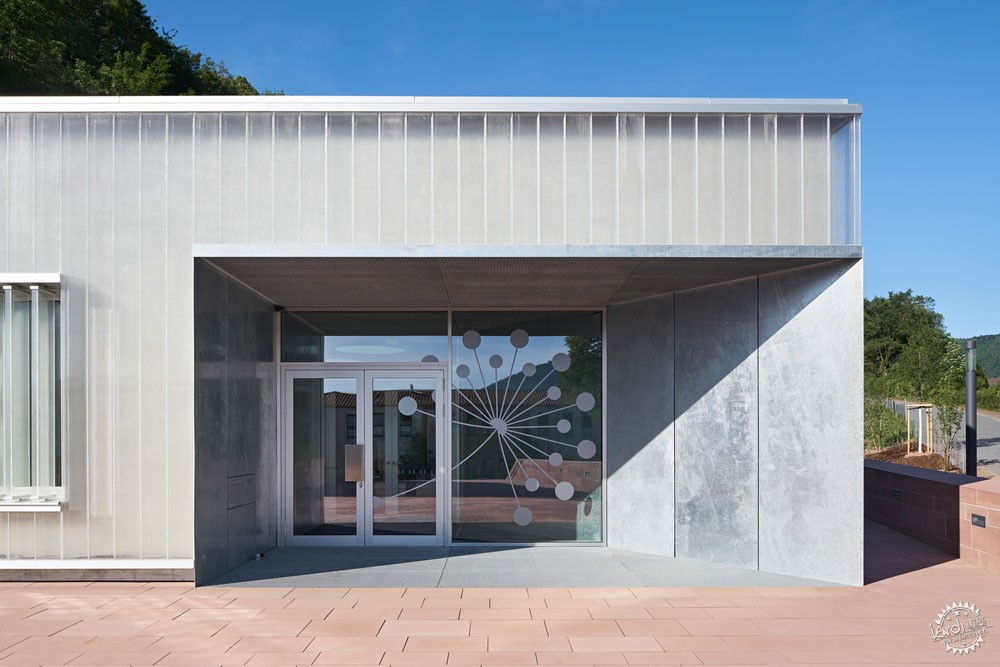
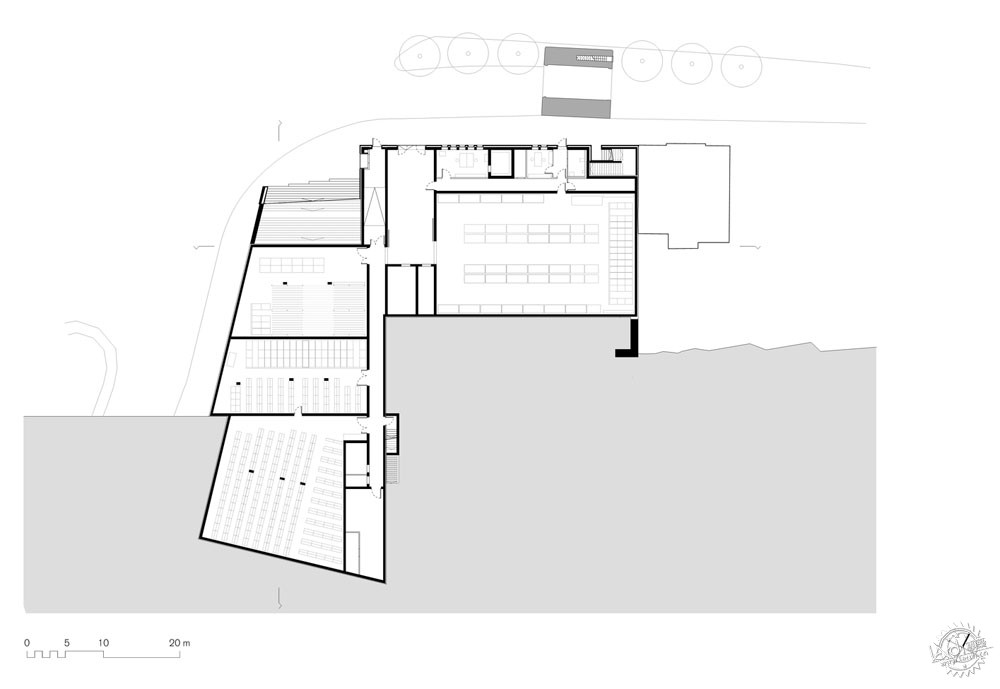
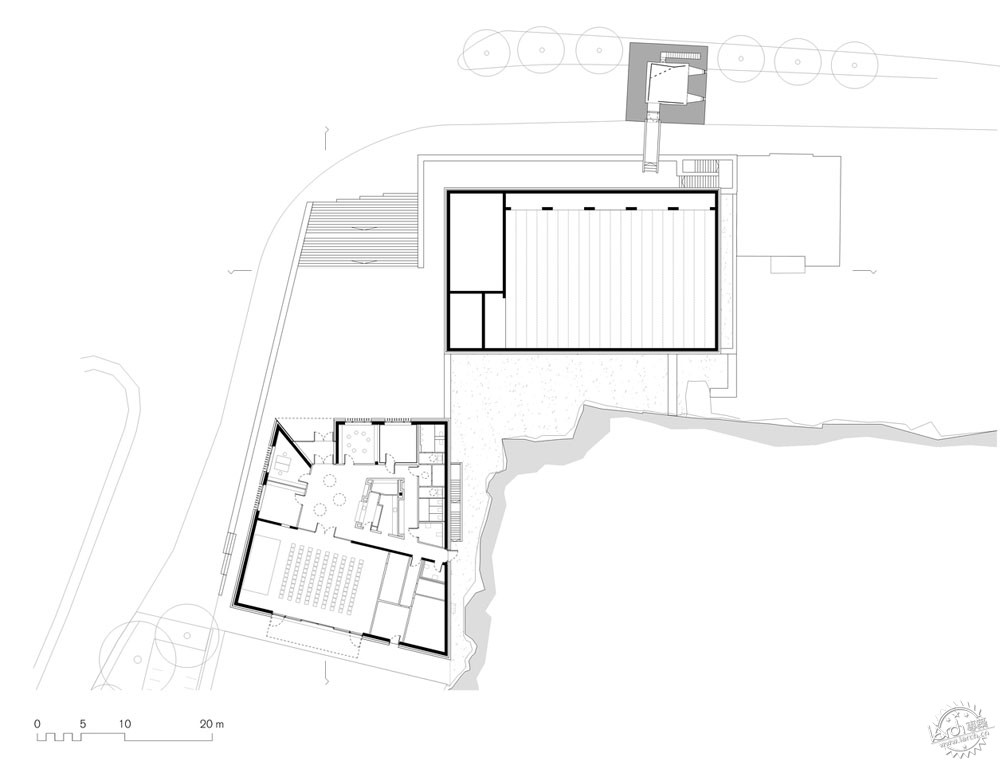
在设计理念之中,建筑是一个单层的基础结构,该结构体系通过红色砂岩建造而成,内部则是博物馆与城市档案馆。在大型建筑基础之上,其两侧是玻璃立面,整个空间倾斜地放置于一侧角落,强调了建筑的城市入口。自然采光、通透玻璃和建筑基础石材构成了虚实对比。
In our design concept, the building site was levelled by a single-storey base structure in manually hewn red Main sandstone, which houses the museum depot and the city archive. From this massive base, two glassy building laterns, positioned diagonally over a corner, arise and accentuate the town entrance. In their light and at night backlit materiality of translucent profiled glass they form an aesthetic contrast to the stony base structure.
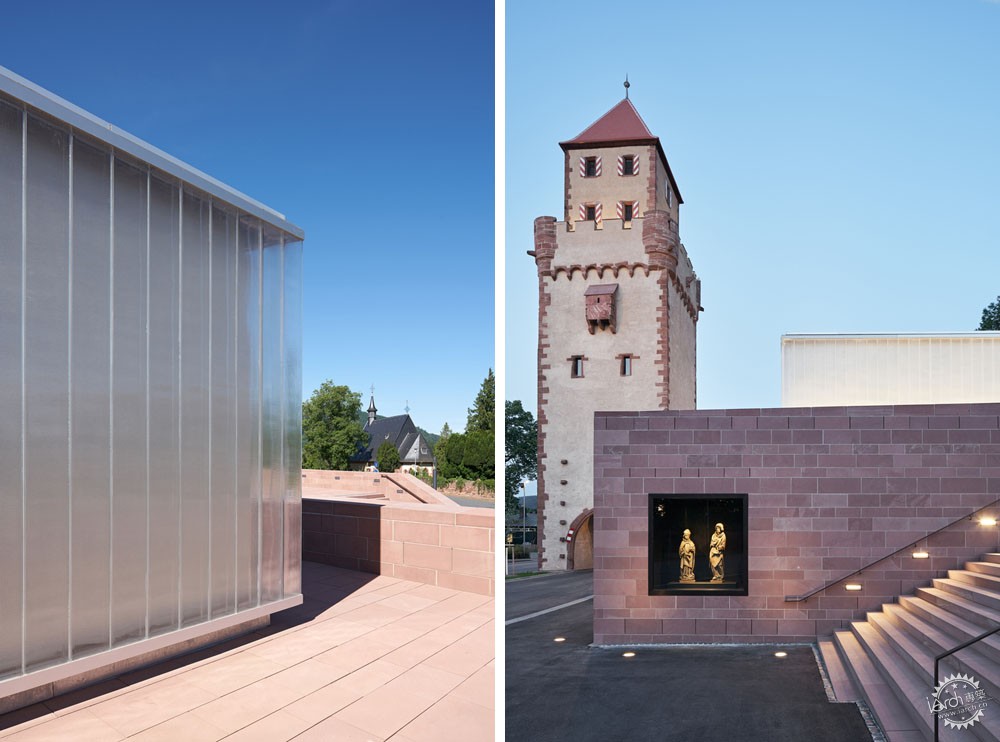
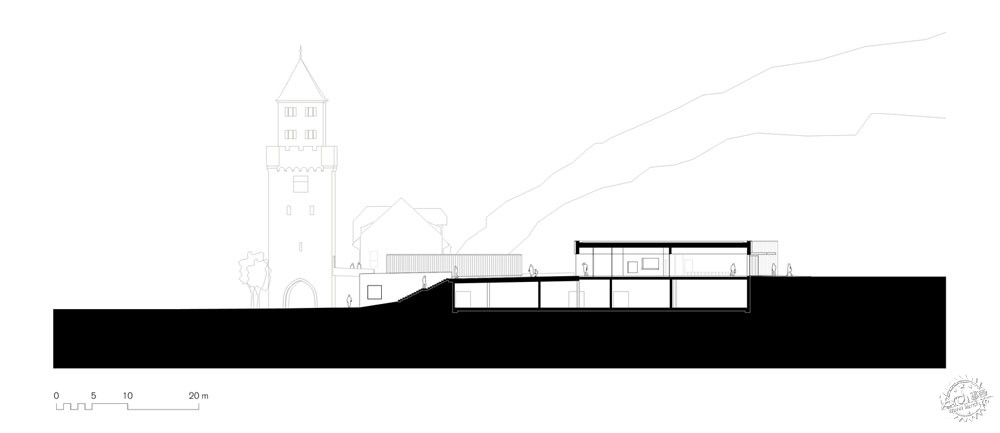

建筑主入口位于交流区域和外部楼梯之间。在这个角落里,建筑师设计了一座朝向楼梯的壁柜。在这里,各项展品得以展出,同时起到让博物馆与公共空间之间的功能转换与结合的作用。
The main entrance is located between the delivery zone and the exterior staircase. At this prominent corner, a wall showcase is arranged towards the stair. Here, selected exhibits can be shown in monthly rotation, announcing the function of the rather inconspicuous museum depot at its interface to the public sphere.
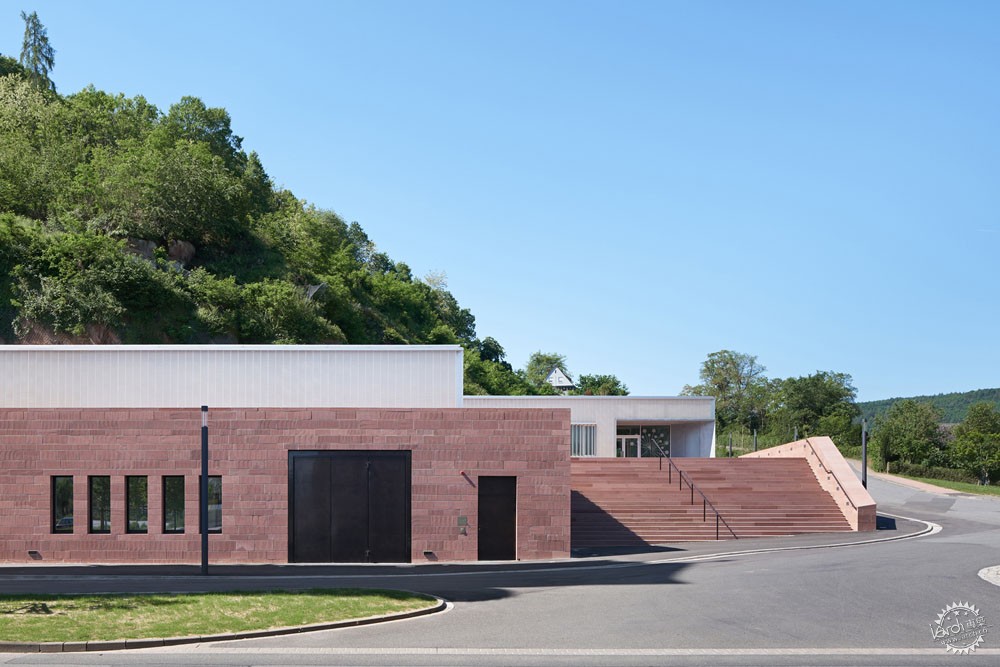
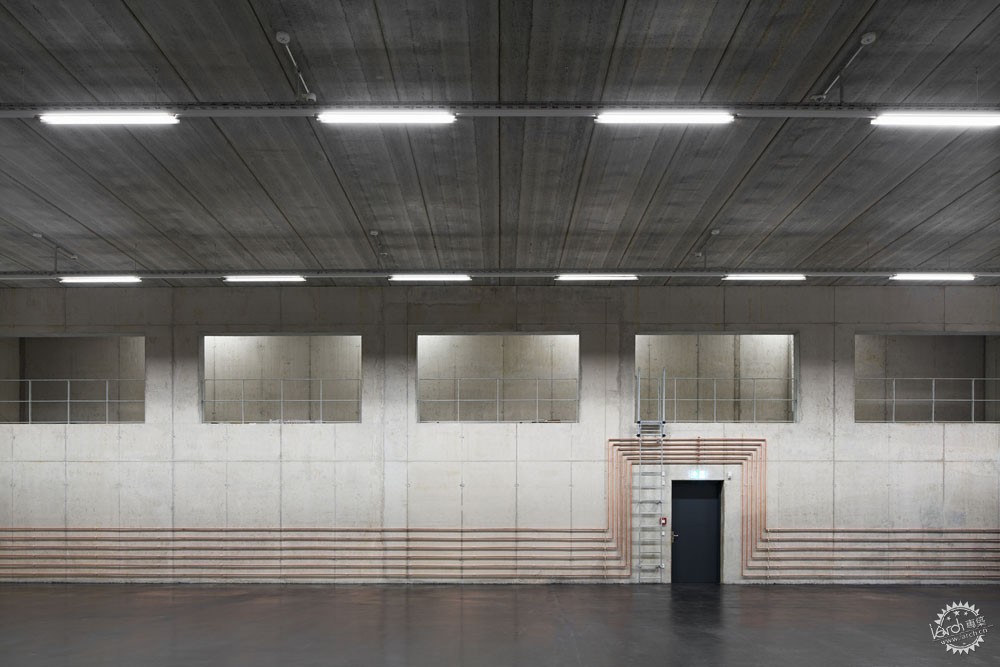
宽敞的外部楼梯从Mainzer Strasse一直延伸到屋顶表面,构成了一座小型公共广场,限定了这座玻璃建筑体量。南部区域可以通向青年中心,出入口也在于此。从Monbrunner Strasse一侧设置有无障碍设施,便于残障人士通行。青年中心的大型玻璃活动空间朝向后侧的采石墙体和全新的室外区域。使用者经过广场走过一座桥梁就可以进入到毗邻的历史建筑“Mainzer Tor”。在这里,人们可以充分感受到城市的生活。
The wide exterior staircase leads from Mainzer Strasse up to the roof surface of the depot which forms a small public plaza, framed by the two single-storey cast glass buildings. Entry to the youth center in the southern body takes place directly from here. Wheelchair access is possible from Monbrunner Strasse. The generously glazed event space of the youth center orients itself towards the rearward quarry wall and the newly designed outdoor area. From the plaza and via a new bridge, the adjacent “Mainzer Tor” can be accessed and be experienced as the entrée to the city.
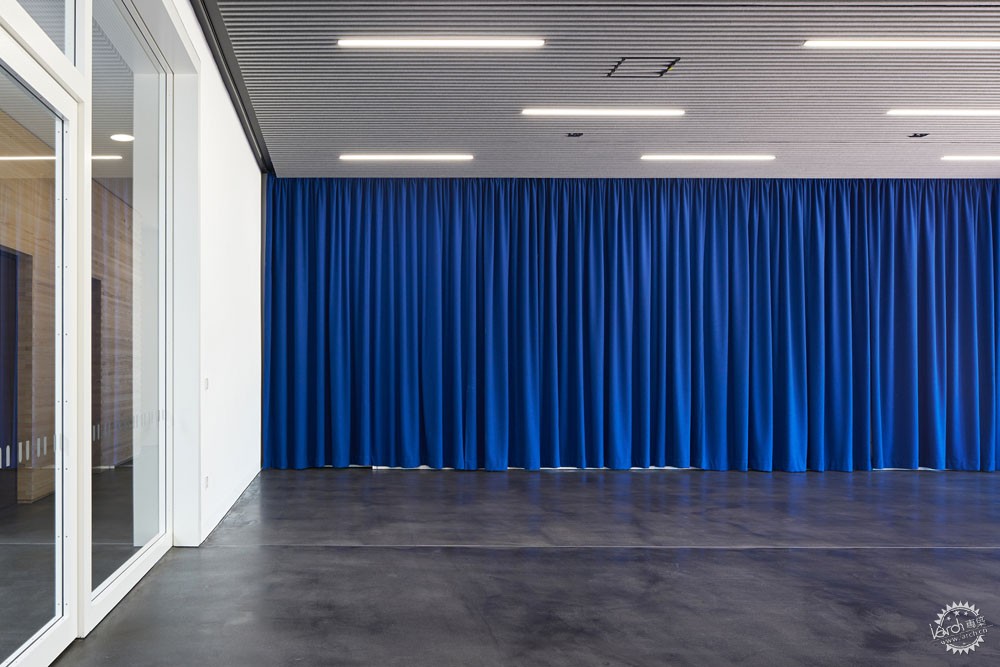
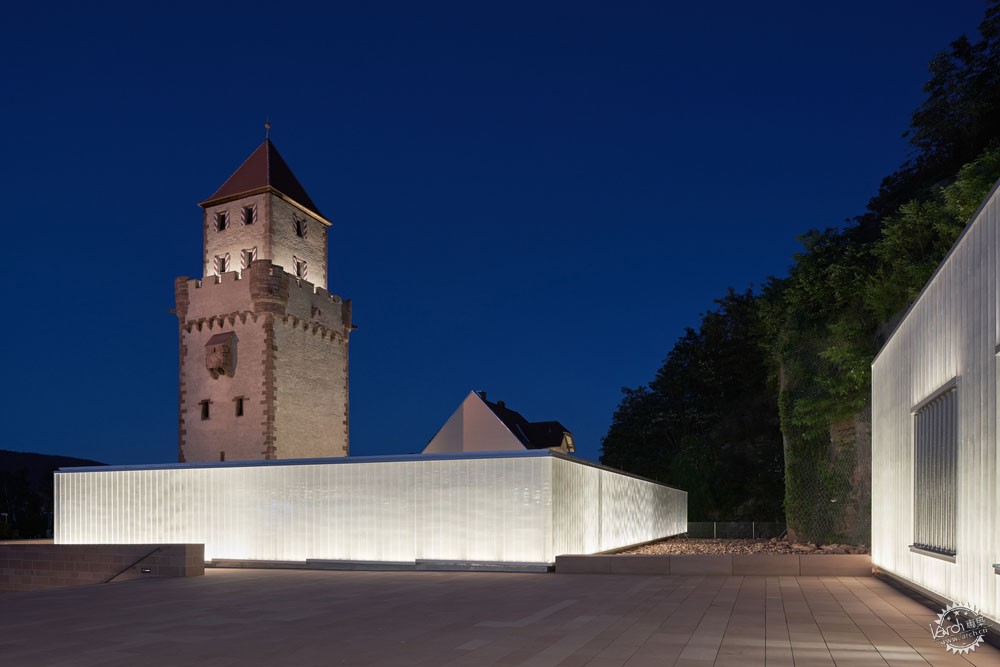
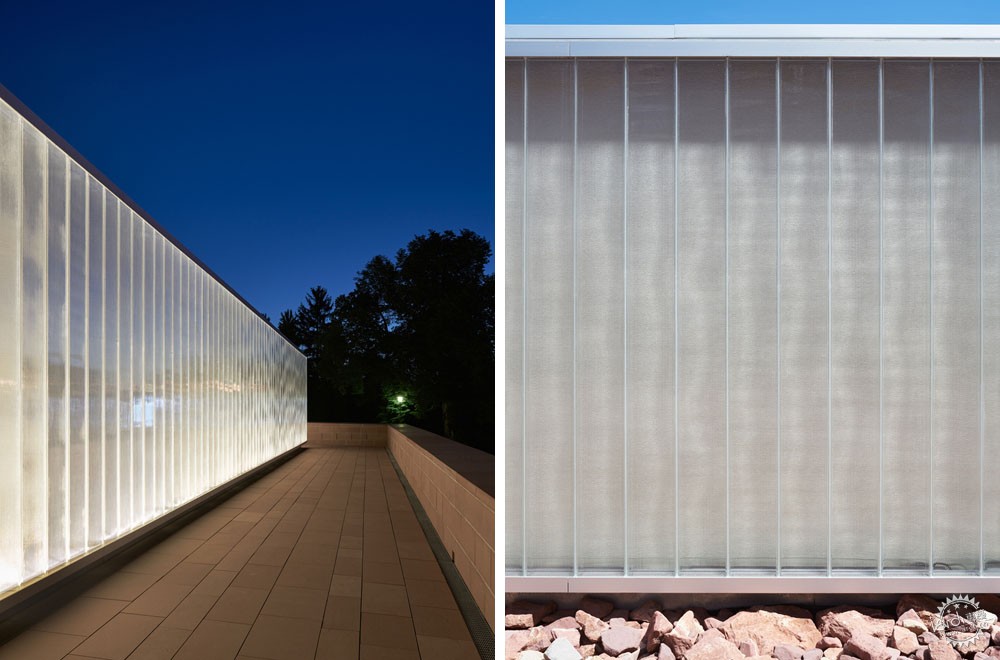
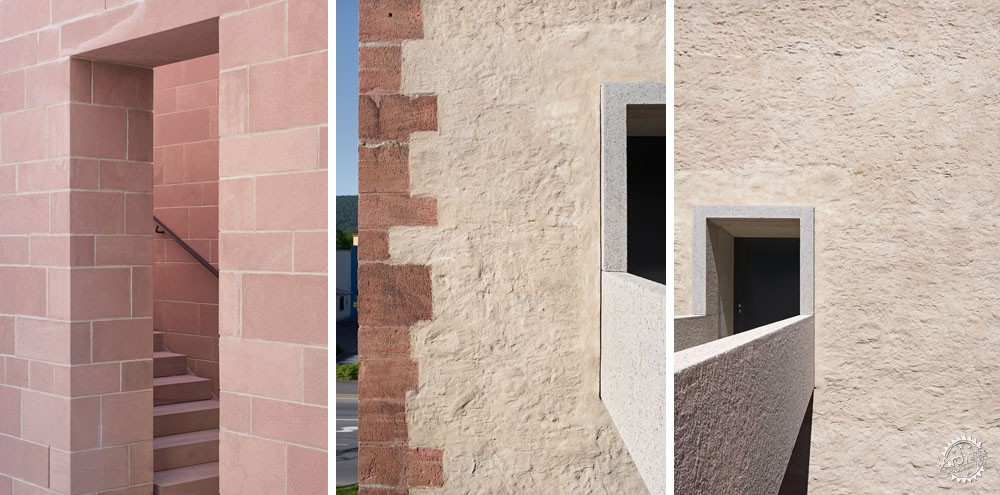

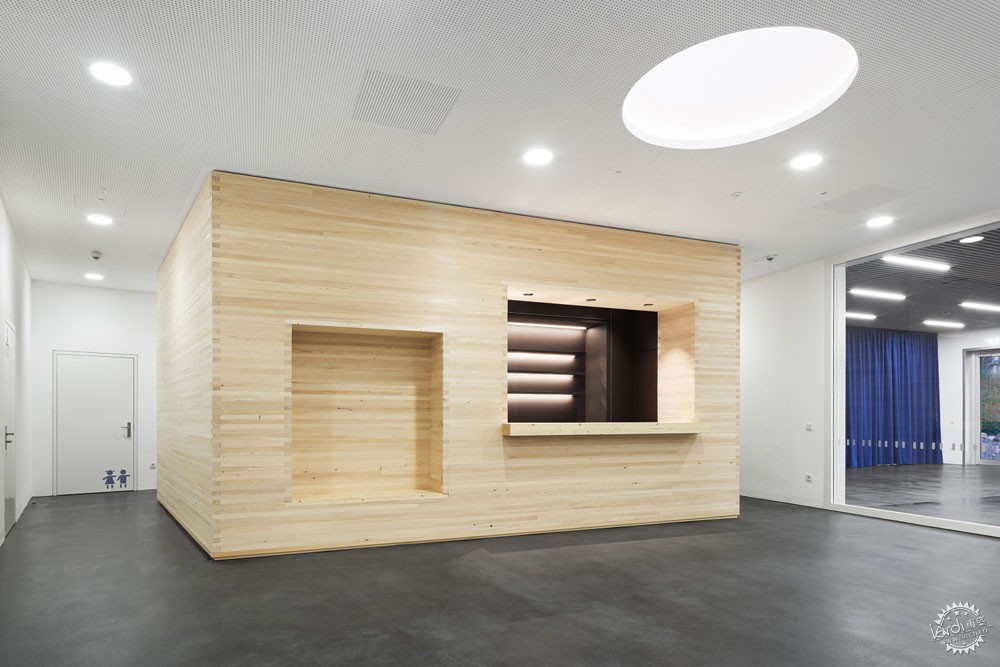
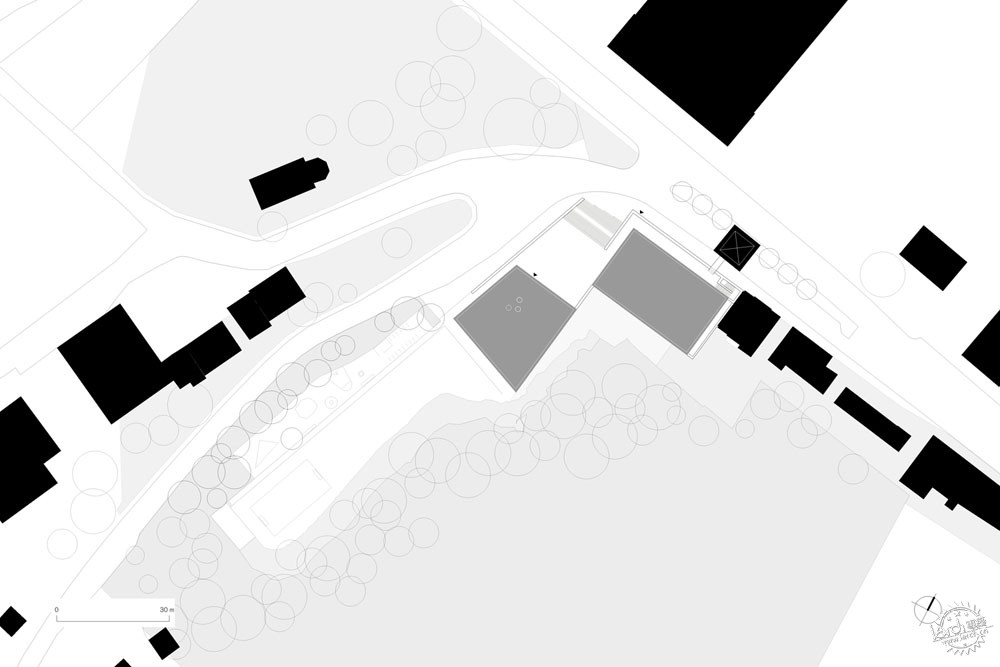
建筑设计:Bez+Kock Architekten
地点:德国
面积:3114.0 平方米
年份:2019年
摄影:Stephan Baumann
制造商:Hunter Douglas Architectural (Europe), BASF, Lamberts, HUECK
客户:City of Miltenberg
施工管理:Hessdörfer Seifert Architekten
结构工程:Riegel-Ingenieur GmbH
供暖/通风/卫生:Sattes Walter Ingenieurbüro
建筑物理:Kurz und Fischer GmbH
景观设计:Koeber Landschaftsarchitektur
电力规划:Burmester & Partner Ingenieurgesellschaft mbH,
灯光设计:Made by Light
防火工程:Halfkann + Kirchner Beratende Ingenieure
场地调研:GGC Gesellschaft für Geo- und Umwelttechnik Consulting mbH
Architects: Bez+Kock Architekten
Location: Miltenberg, Germany
Area: 3114.0 ㎡
Year: 2019
Photographs: Stephan Baumann
Manufacturers: Hunter Douglas Architectural (Europe), BASF, Lamberts, HUECK
Clients: City of Miltenberg
Construction management: Hessdörfer Seifert Architekten
Structural engineering: Riegel-Ingenieur GmbH
Heating / Ventilation / Sanitary: Sattes Walter Ingenieurbüro
Building physics: Kurz und Fischer GmbH
Landscape design: Koeber Landschaftsarchitektur
Electrical planning: Burmester & Partner Ingenieurgesellschaft mbH,
Lighting design: Made by Light
Fire protection: Halfkann + Kirchner Beratende Ingenieure
Soil survey: GGC Gesellschaft für Geo- und Umwelttechnik Consulting mbH
|
|
专于设计,筑就未来
无论您身在何方;无论您作品规模大小;无论您是否已在设计等相关领域小有名气;无论您是否已成功求学、步入职业设计师队伍;只要你有想法、有创意、有能力,专筑网都愿为您提供一个展示自己的舞台
投稿邮箱:submit@iarch.cn 如何向专筑投稿?
