作为深圳的第六座书城 ——书城龙华城,总建筑面积约4.6万平方米,是集文化阅读、创意设计、休闲娱乐、教育培训、商业服务于一体的公共文化生活中心和文化地标式建筑。
故从项目的起始到落成,我们带着对自然与人文、艺术与文化、空间与情感及人与空间的深度交流对话为线索多维度思考空间,并通过走近书城文化的过去和关注书城文化的未来,构思出会呼吸、能生长和贴近市民心灵的智慧文化书城,让习惯了都市生活的市民,重新感知空间,发现阅读的魅力。
SHENZHEN LONGHUA BOOK CITY
Shenzhen Longhua Book City is the sixth Book City Building in Shenzhen with ~46,000m2 building area. It is set to become a new local cultural hub which is more than a place of reading, but also a place for innovative design workshops, leisure, entertainment, child education, and commercial. From design initiation, we hope that the design would be able to provoke dialogues between different mediums: between nature and people, art and culture, space and sensation, et cetera. By looking into the past, present and future of Book City culture, our design aims to rejuvenate the daily life of citizens and help them to rediscover the joy of reading by bringing them a brand new reading experience, through a smart architecture that can breathe (natural ventilation), grow (flexibility), and understand the needs of readers (interactive).
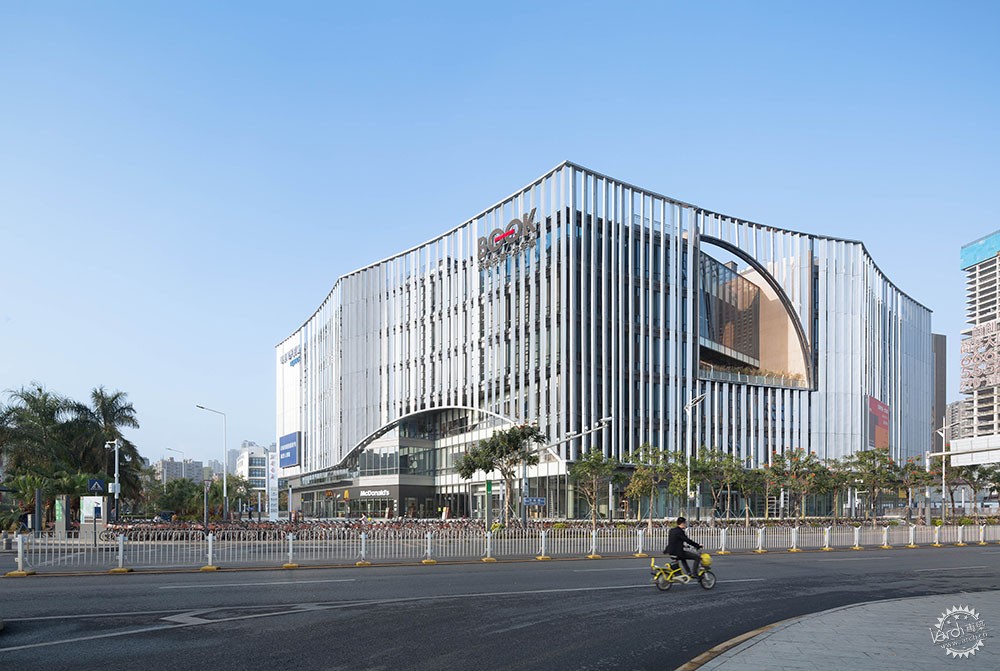
深圳书城20年前以书创造了生活的版图,今天书城以生活创造书的二次扩张。我们在龙华书城的建筑及室内的设计中提出书店销售的不是书籍本身,而是书中呈现生活和文化的形态。故此, 依托于创造都市多层次的立体庭院设计本身,我们希望为市民创造出不同的交流场景和更多的文化互动连接,并赋予艺术的灵魂,来释放各种可能。同时也为书城在未来的持续发展提供框架,以达到阅读与文化空间运营多种业态共生的新方向。
Shenzhen Book City has started a sphere of living through reading in the past 20 years, and today they are bringing on another expansion. What is represented in our architectural and interior design in this project is not the physicality of books, but the cultural lifestyle that is brought forward by reading. Void spaces intercross three-dimensionally and create dialogues with the surrounding context at every corner of the building. With such spatial arrangement, the program rooms and void spaces can interact with each other, and even enable future possibilities for the program rooms to expand in the long run. The infrastructural setup allows the architecture to grow in time with changing demand in the Book City’s operation.
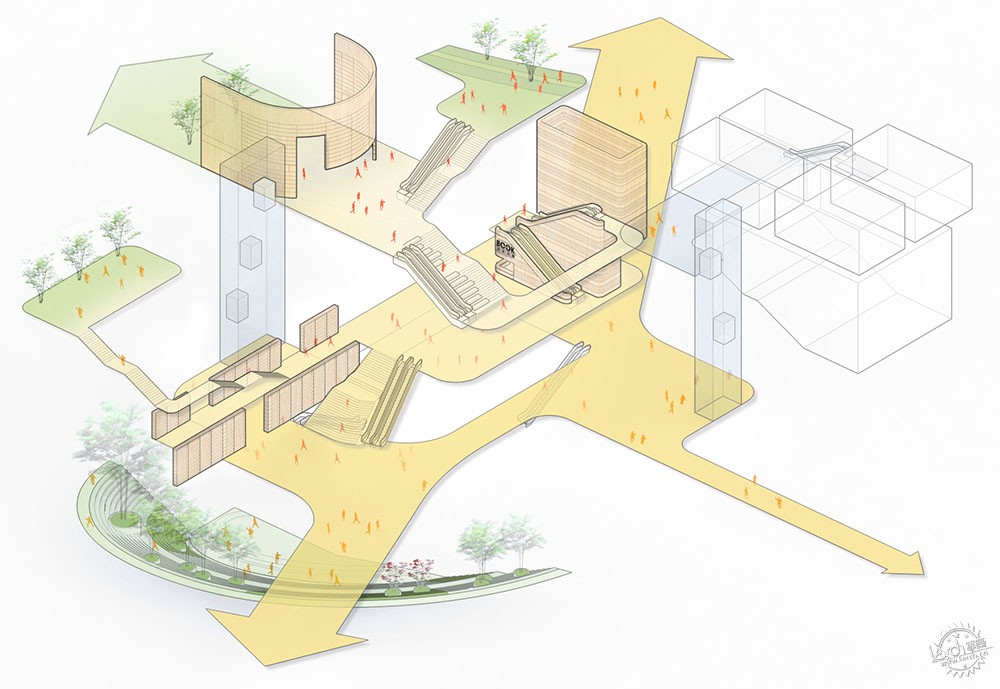
所以,从负一层到六层我们都着力精心安排空间里的每一个聚合点,以文化动线的灵动设计贯穿,强调建筑空间与人互动、与书互动、与自然互动、与阳光互动及与心灵之光互动。同时也将对自然生态的尊重与关怀落实在具体的设计方法上,以实现空间与自然的无缝衔接和人与自然的连接,营造出富有温度的场所精神,为城市创造出可呼吸的绿色建筑和室内空间的同时激活读者的感知,重新唤起大众对于读书的热爱。
Throughout the height of the building, we have dotted a series of interactive space in various sizes, all connected by a spiral circulation. Walking up from basement exhibition hall to rooftop garden, the journey is characterized by the interaction of space with people, with books, with nature, with sunlight, and with the mind. By carefully maneuvering visitors through the interior into the nature and back, we hope to bring a breathing architecture to the city and awaken the public's engagement with their very own cultural venue.
层楼叠榭(综合阅读馆)
“层楼叠榭侵云起,望处人家半临水” ,负一层与一层之间穿插着有趣的空间形态,犹如层楼叠榭般形成丰富有趣的空间的形态,从而建立起建筑空间的功能性连接,为读者创造出更加整体化的阅读体验。与此同时,营业到深夜的本区域空间如深夜阅读“食堂”般为需要“充电”的都市人们提供着精神“食粮”。
Interweaving space (Reading Hall)
The space between the basement floor and first floor is composed of a set of interweaving mezzanine floors. Interesting spatial dialogue is established to respond to the integration of programs between floors, thus enhancing the reading experience for readers. The Reading Hall here operates until late night, which provides a public reading venue to suit urban lifestyle.
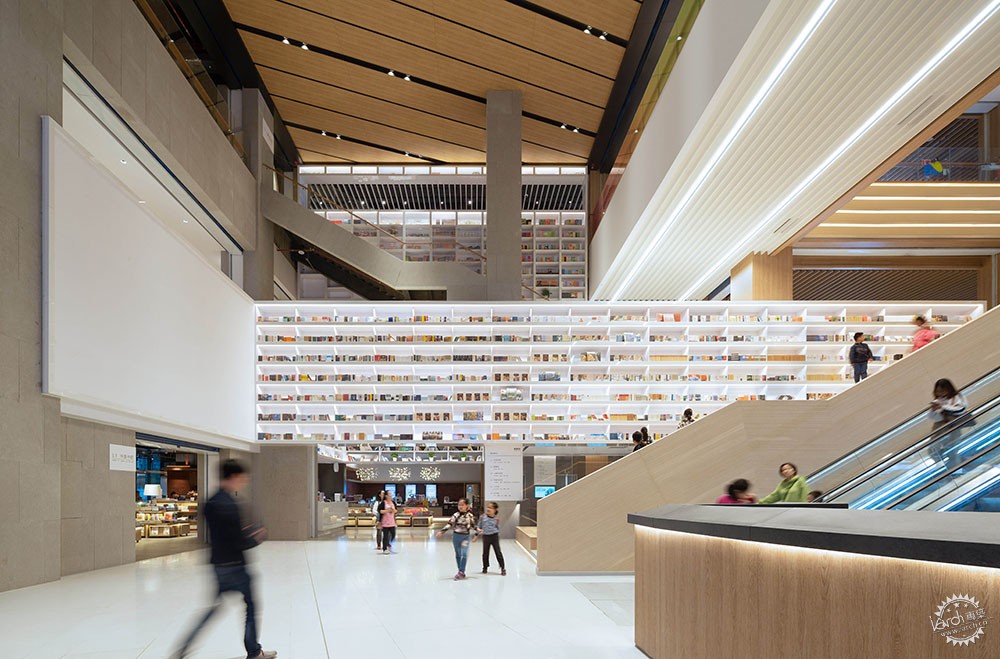
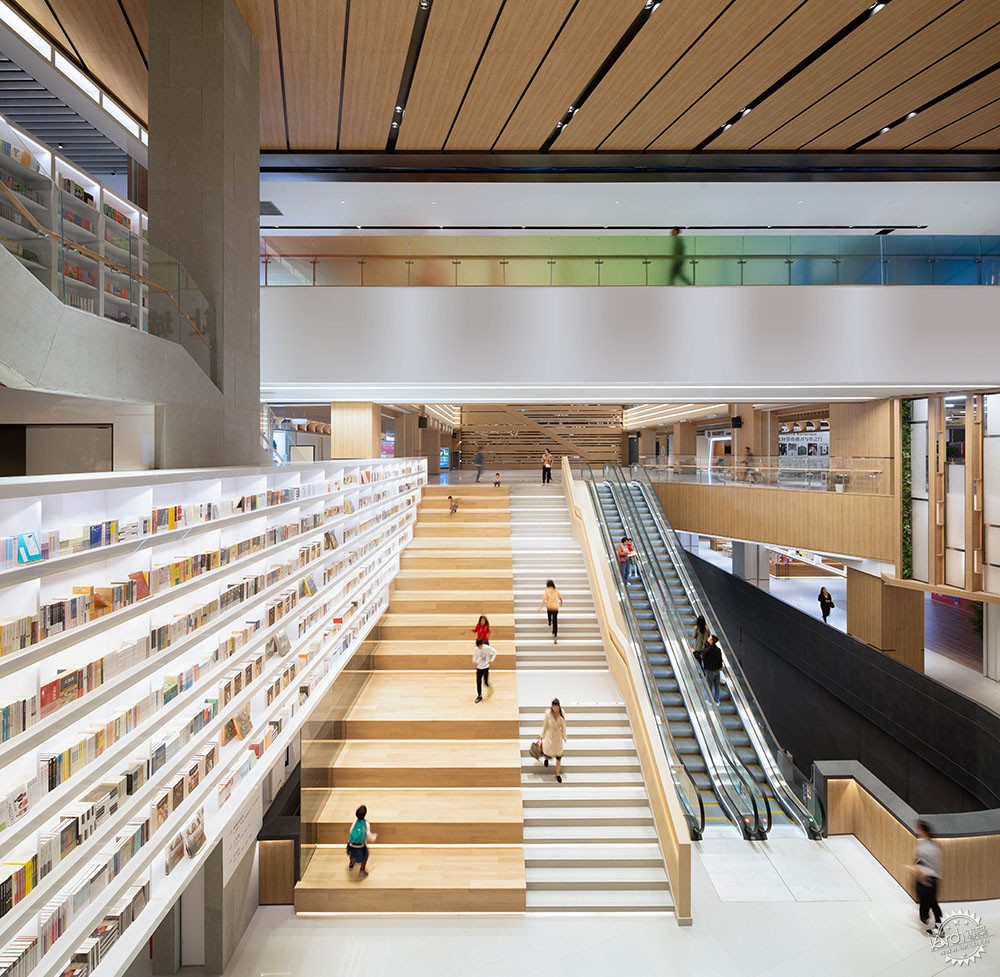
“墙““山”相依(文化公区)
公共空间通过不同动线的安排营造出灵活多变的空间,一层与二层连接的大型阶梯作为室内交通的文化枢纽,同时也承担着展示与休憩阅读的功能。高三层的书墙藏有超过8000本书是书城一层区域的视觉焦点,代表着空间故事的序章,让人宛如置身书海之中,看见阅读的力量。
Book Wall and Mount Book
The public circulation is designed in a way that enables flexible usage. The grand steps does not only serve as a connection between the first and second floor, but also functions as a reading-cum-display area. The three-storey high Book Wall displays more than 8,000 books, and is the first visual attraction once entering the architecture. It is like a prologue of a spatial story: surrounded by books and immersed by the power of reading.
Walking up the grand steps and reaching the City Living Room on the second floor, this four-storey atrium is the heart of reading. It is a flexible cultural platform that hosts different events, talks, and exhibitions, and is where most visitors have to pass. The centrality of it helps to stimulate cultural conversations and curiosity of general public.
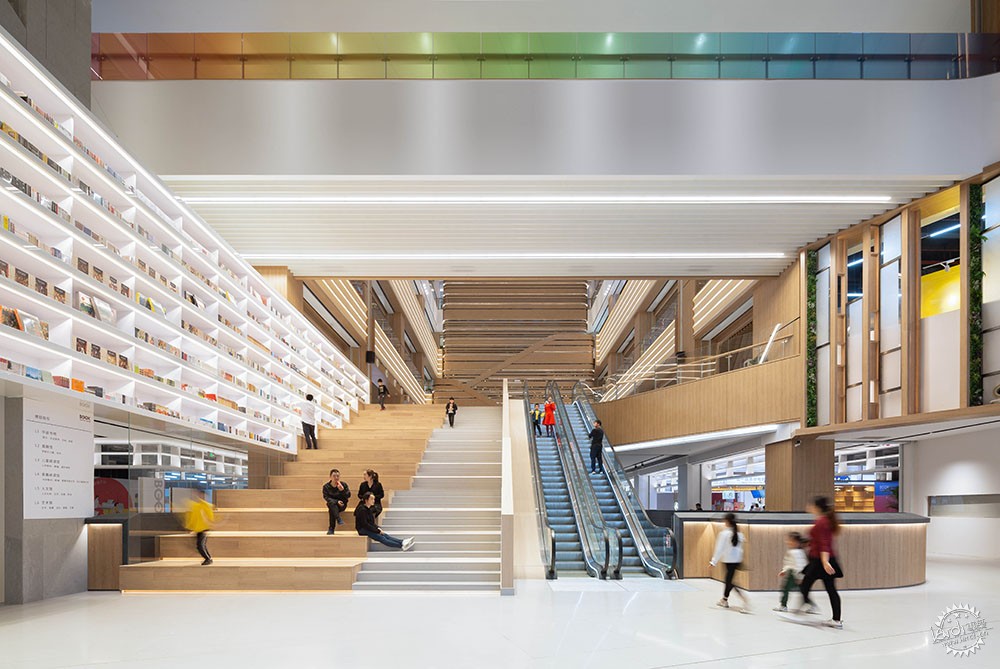
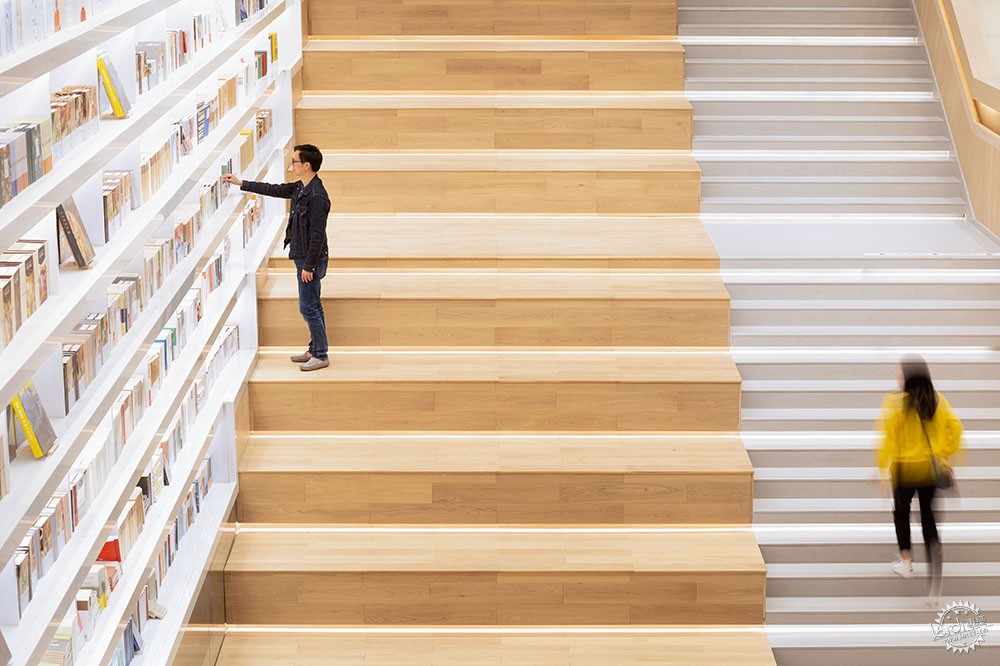
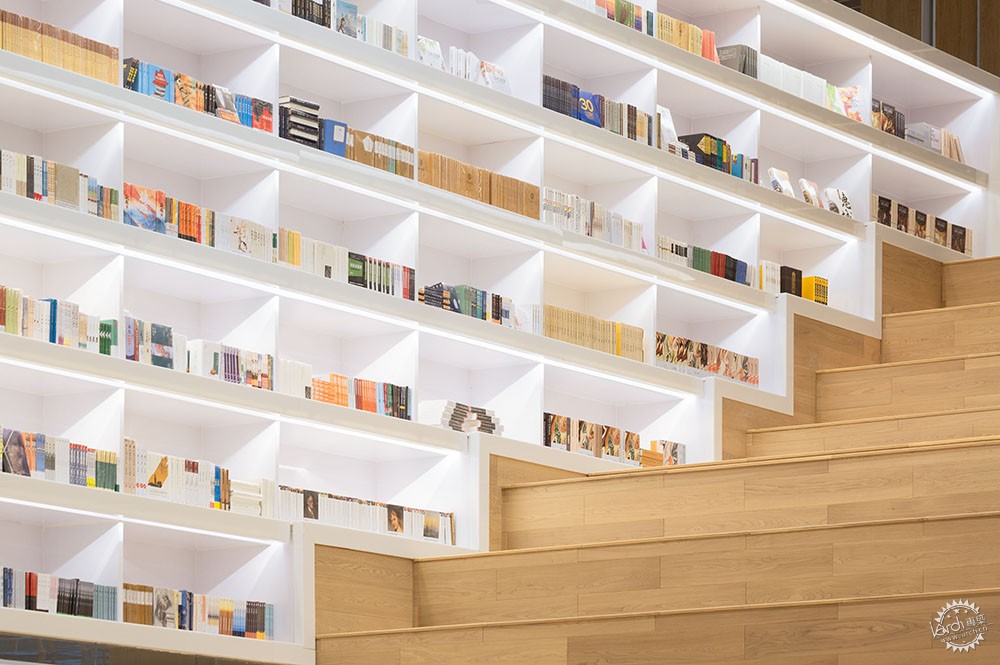
二层是书城的中心城市客厅,这不止是沉心读书的理想之地,还是根据需求而变的核心文化平台,或是崭新的多媒体展示空间,在此通过承办各种文化、演讲、论坛等活动,为书城和读者之间搭建起艺术交流的对话空间。高达四层,宛如层层垒砌的“书山”中庭造型,直通天窗,将“书山有路勤为径”的景象展示在读者眼前,自然天光由“书页”状的玻璃与隔板的天窗中倾洒而下,留白简净的色理与类木材质的交融,使得整个空间温馨中带有一面“现代静谧”;与此同时,柔和的阳光也极大的节省了建筑空间能耗,进一步契合绿色生态的设计理念。
Mount Book, a combination of circulation and book display, is the focal point in this four-storey atrium. Its vertical display and the upward movement suggest people to move their eyes overhead to the book-page-inspired skylight above. Natural light diffuses from the skylight, and blends with white color and wood materials to achieve a sense of modern tranquility. The soft sunlight has also greatly reduced the building’s energy consumption, which aligns with the sustainable design principal.
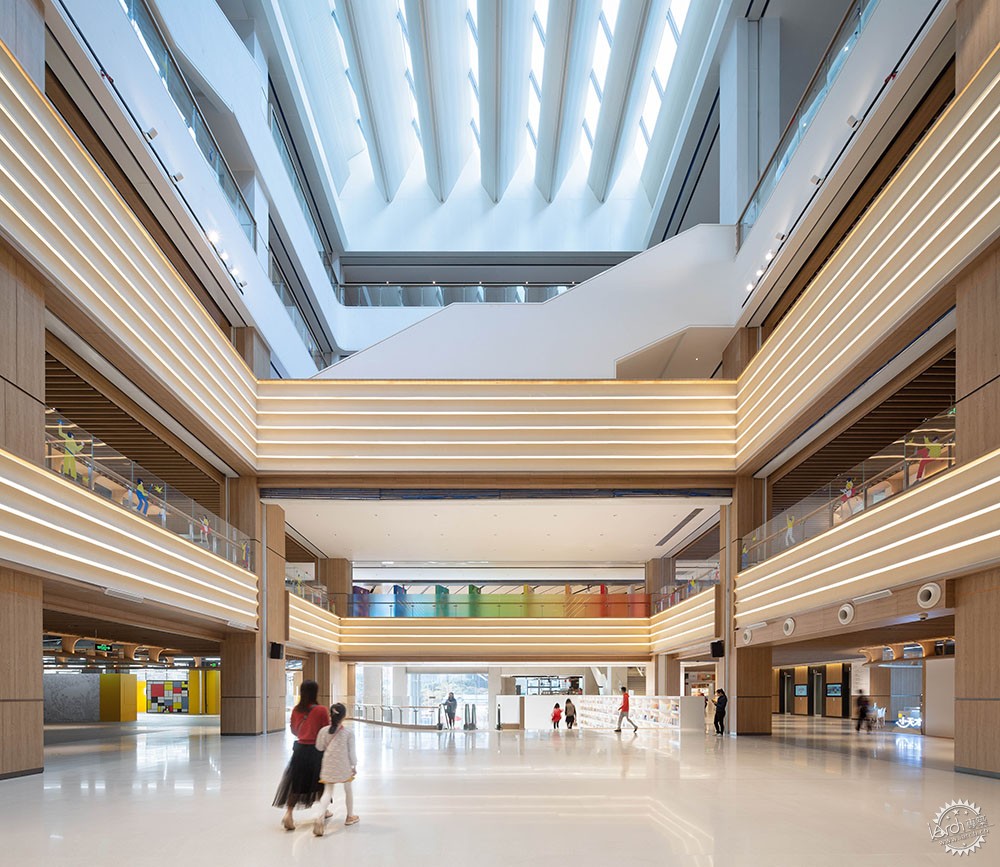
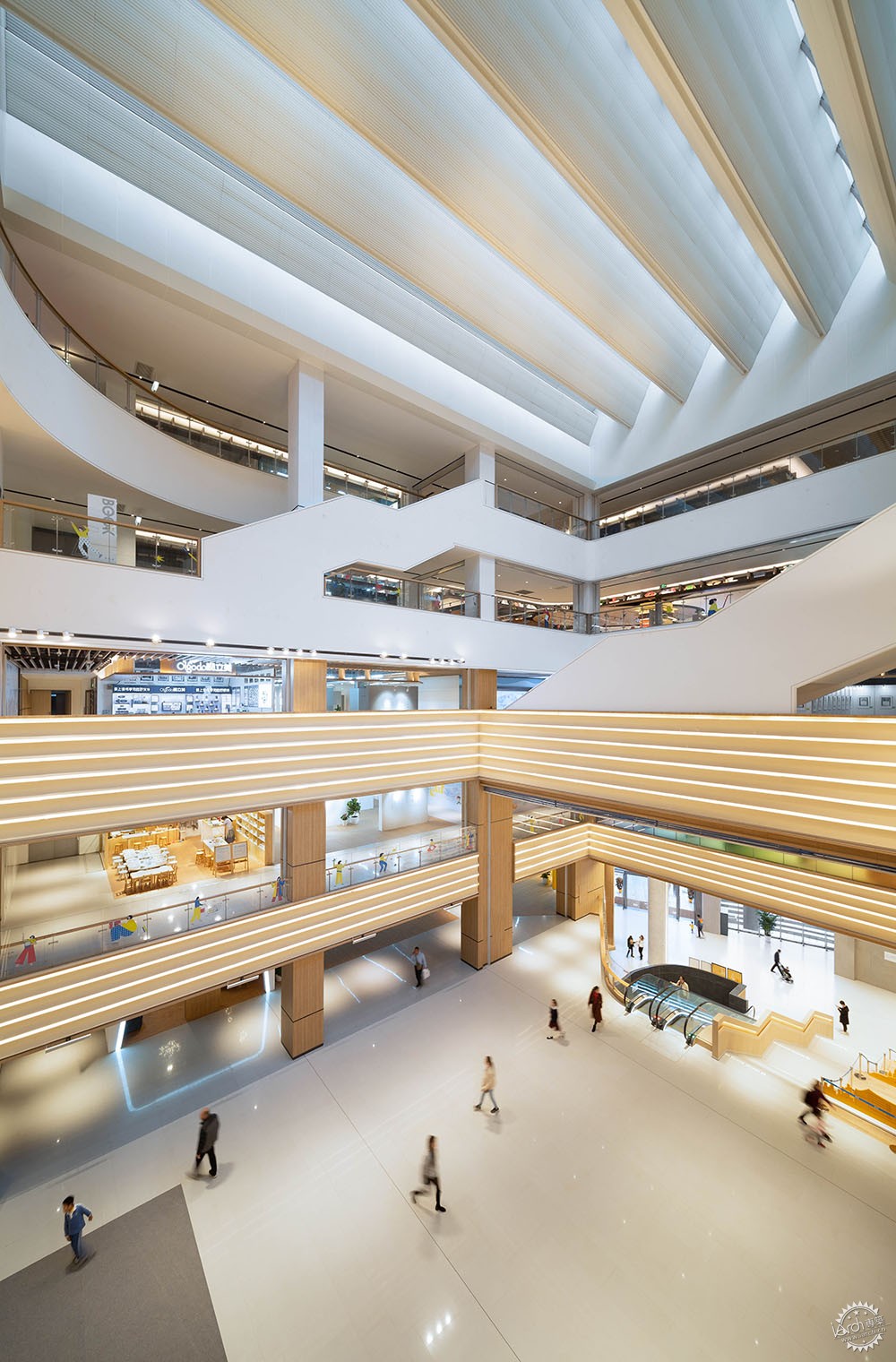
孩童的市集(童趣馆)
我们希望以孩子的视线出发来打造一处他们心中的乐园,所以将“微社区”的概念植入空间,构建社区元素的多样性,通过多元化和多功能的空间组合启发孩子们的创造性。在阅读场景设计上,我们充分重视其主人翁意识,以符合孩童身高和浏览习惯的书架/不受拘束的草坪时阅读园地、灵活的积木拼接式阅读卡座、趣味十足的站立式穿梭洞洞设计,在为孩子打造专属而舒适的尺度空间的同时也赋予孩子们思考与动手的能力和赋予家长与孩子于不同场景的视线交流。
Children’s Market
We hope to build the Children’s Market from the perspective of a child, and implant the concept of "micro-community" into the space design. While catering to kid’s ergonomic is the basics, we also fitted in kid-sized communal spaces and modular furniture to encourage interactions, communication, and even reconfiguration to trigger children’s wildest imaginations.

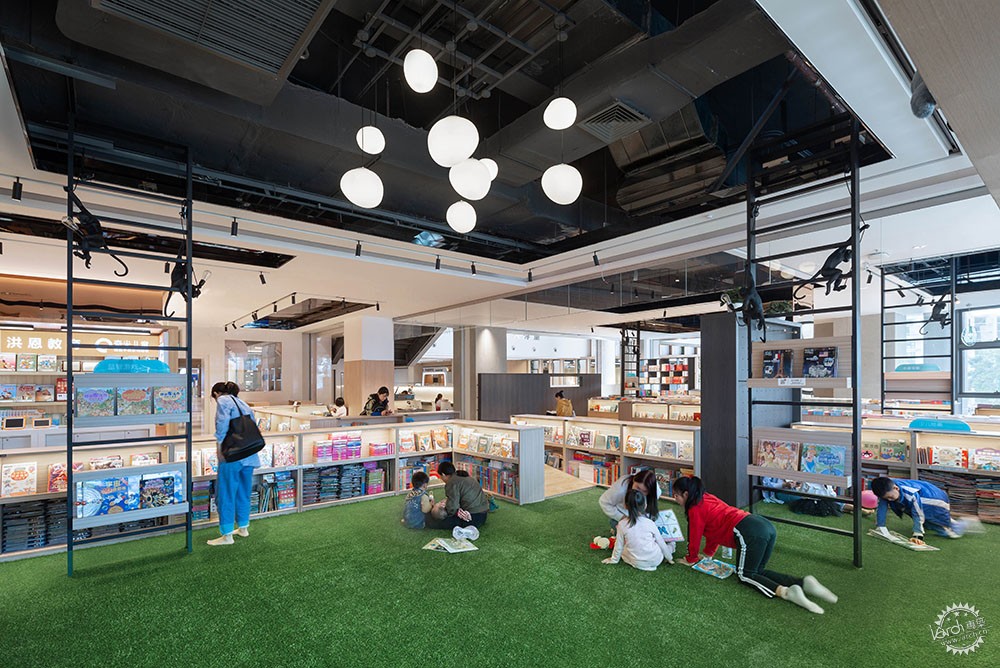
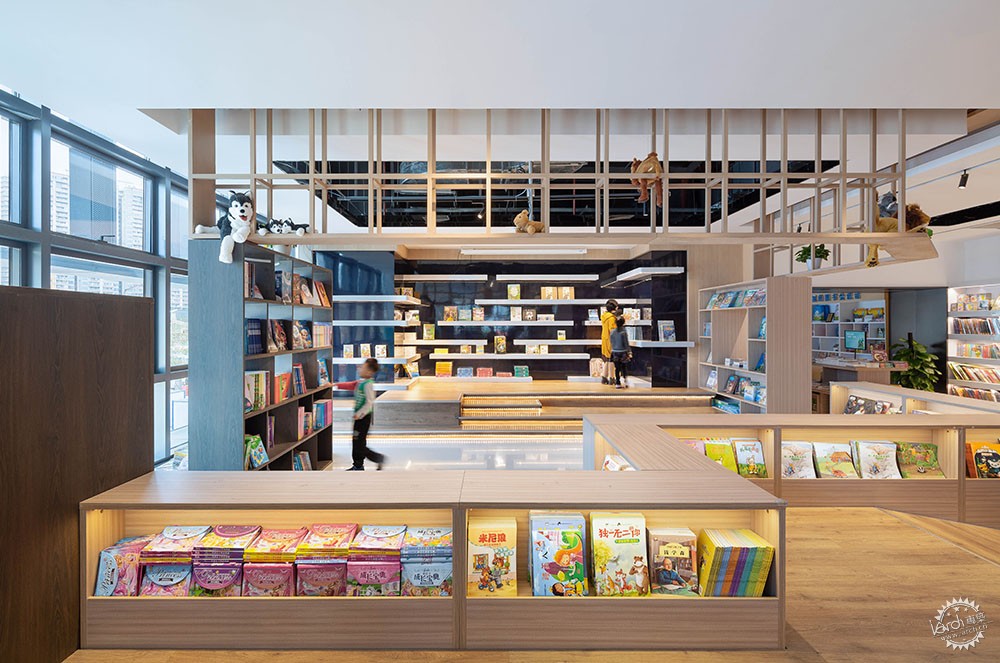
小桥流水(人文馆)
在我们看来,材料与构造的准确运用对于设计理念的形式表达有着同等重要的意义,所以在对于“小桥流水”这一空间概念的塑造上,我们用波光粼粼的镜面金属营造出桥背凹凸“水面”的直觉观感,同时在桥底摆置木质小船与之形成上下意境呼应,传递出雅致自然的空间画面感,让轻松愉悦的阅读氛围如小桥流水般走入人心。
Bridge Over Water (Cultural Hall)
Materials in interior design is important. At the Cultural Hall, we express the calmness of reading environment through metaphor of bridge over water, by using a wooden boat and rippled chrome surface.
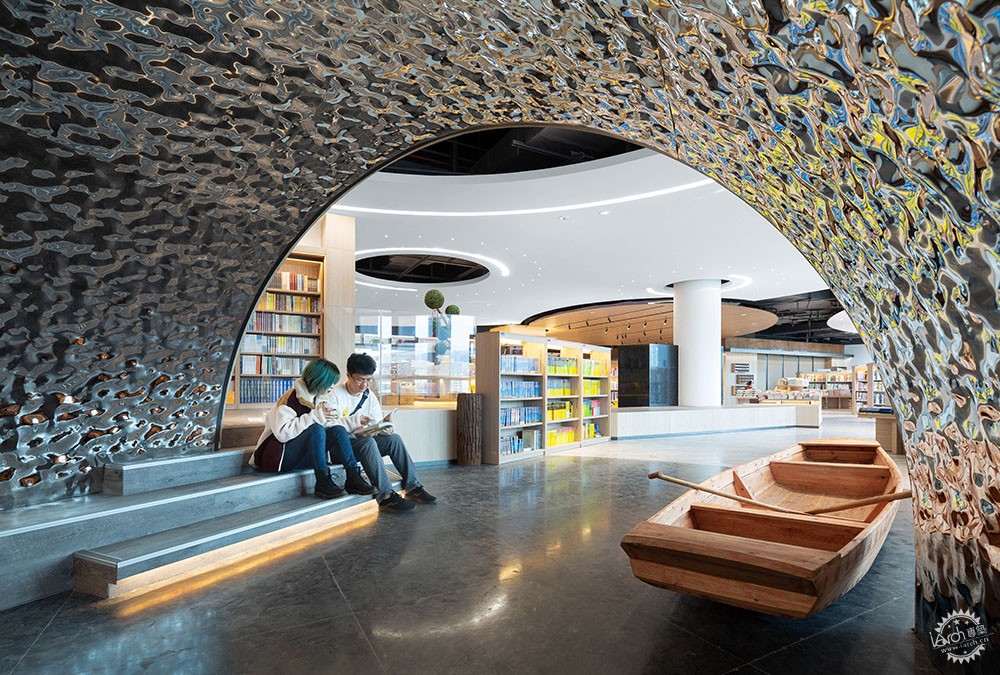
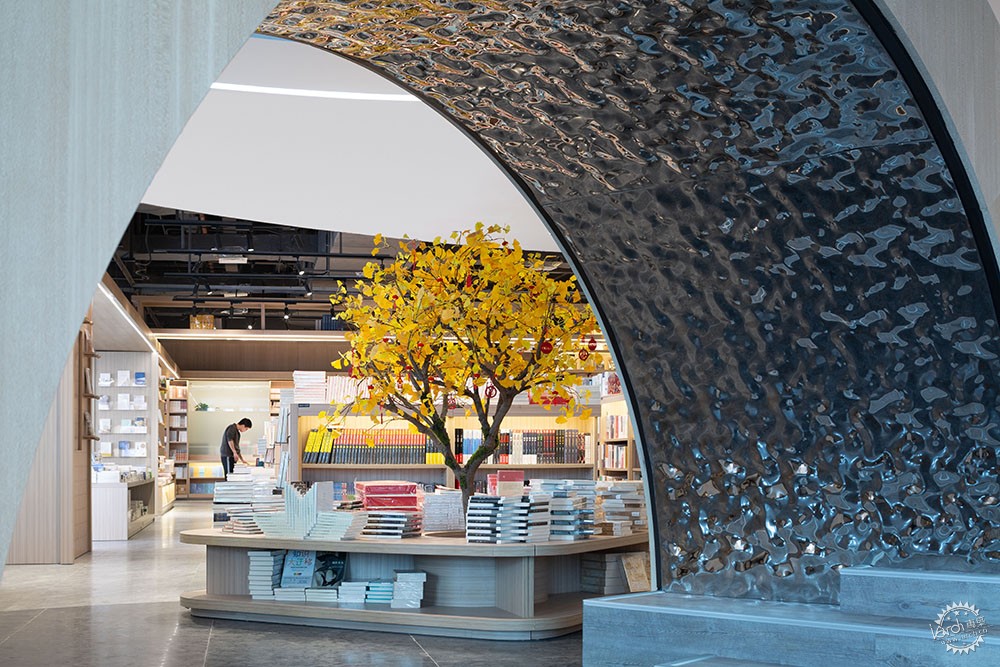
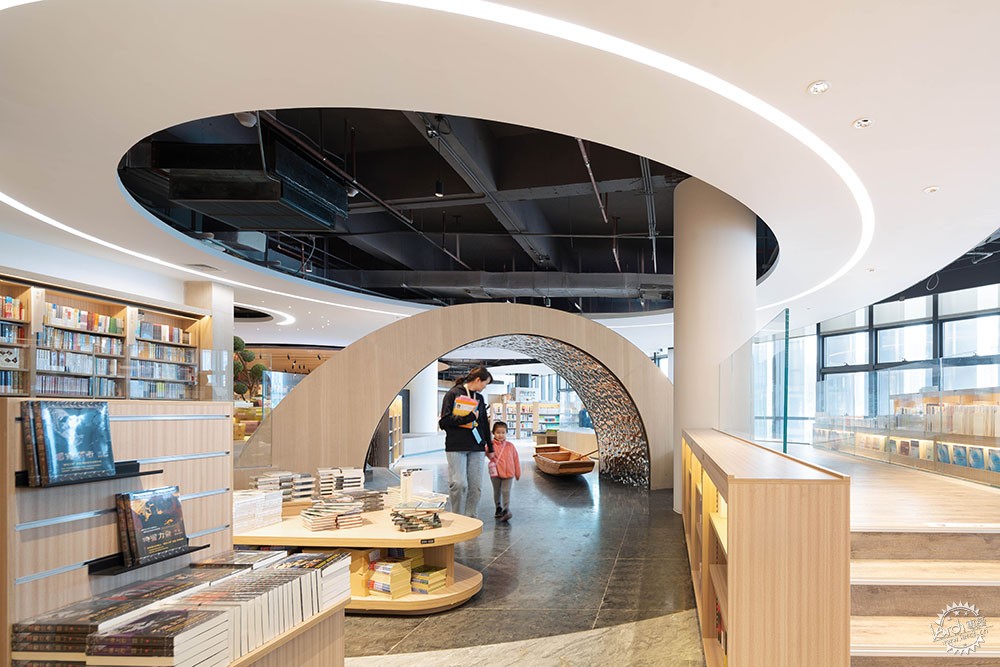
方圆之间(艺术馆)
以水平、线性视觉为主的艺术馆区域,我们在局部空间造出圆形的框景形态,并通过丰富交织的立面层次,营造出“曲径通幽处,禅房花木深”视觉感。不仅如此,材质的自然肌理附着在书柜及书台的简约形态中,自然营造出柔和温润的阅读氛围体验。在这里,一书一阁,一墙一窗皆是风景,在方、圆结构的交错中瞥见人们于中行走、找书、阅读的行为活动景象,于方圆之间自得,于「景中景」中体验质感生活。
Between Squares and Circles (Art Hall)
At the Art hall, we used circular framed scenes to create a visual sense of the winding paths like those in Chinese Gardens. Creating a layered, textured and multi-directional scenery for the beholder.
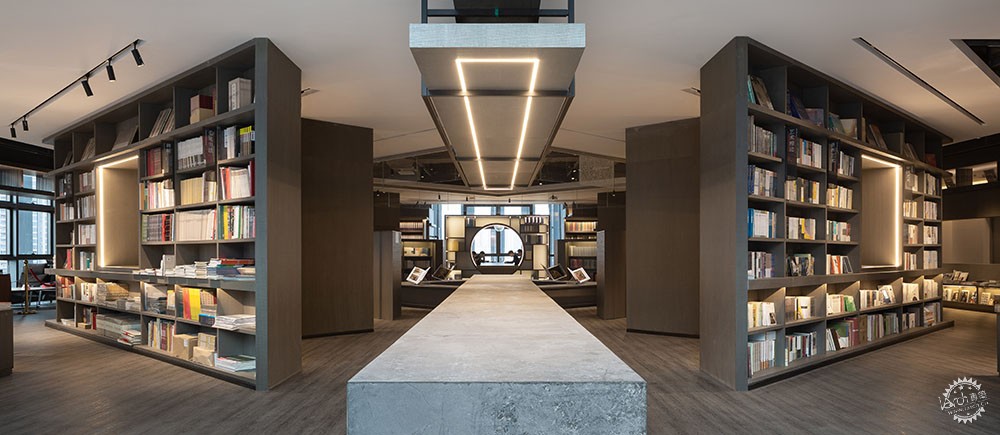

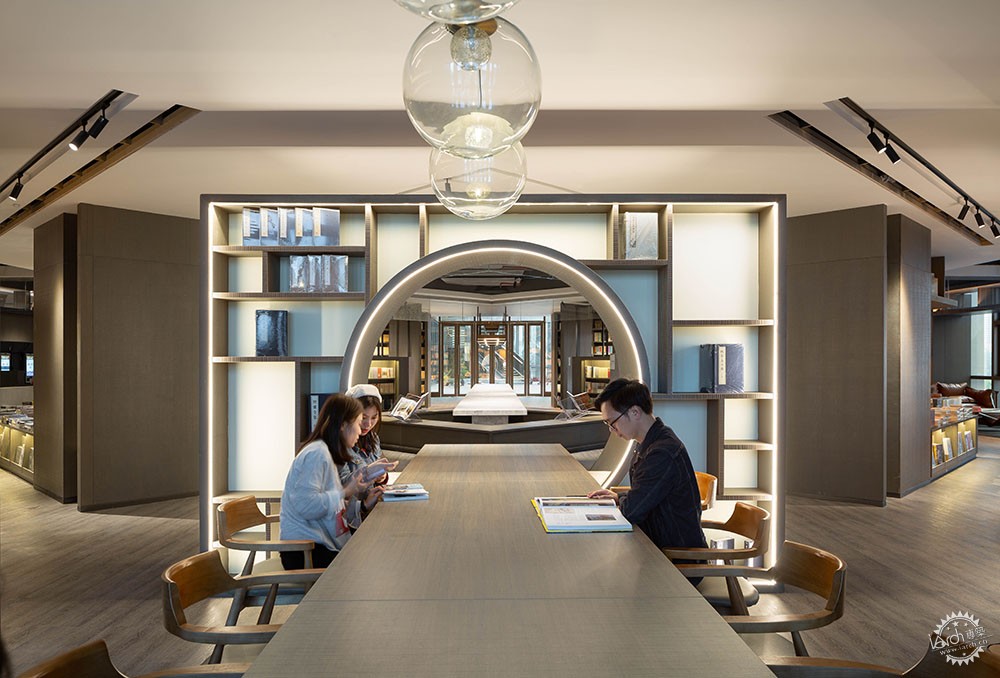
除此之外,龙华书城作为深圳第一家率先使用技术的智慧书城,通过采用“云+端”技术架构与书城现有运营系统完成数据对接,为读者打造个性化定制荐书服务和丰富增值服务,形成以科技创新融合拓展文化创意空间的体验。
龙华书城从项目立项到竣工历时接近两年半,在项目的推进过程中我们一点点的明确龙华书城相比之前的五个书城,时代与环境赋予它的可能性绝不仅仅是:一个卖场、个体验式的书城或者一个创意书城,它可能是一个文创平台、一个分享平台、一个展示平台、一个体验平台、一个与我们的生活一同成长的人文体验空间。一个以书为核心打造的体验空间,对于深圳这一方热土而言是埋下的又一颗文化的种子。对于其周边的民众而言将是滋润几代人成长的“甘泉”。
Longhua Book City is the first smart book city in Shenzhen to advocate the latest technology. The Cloud technology that synchronizes with the current Book City’s operation system, will help to provide personalize customer services for readers at a fingertip, and other value-adding services through the seamless Wi-Fi coverage.
The Project took nearly two and a half years from initiation to realization. During which we have slowly progress to making a distinction of The Longhua Book City in comparison with the previous five Book Cities. The project is more than just a book store; it is designed to be a creative platform, a cultural platform, a sharing and display platform, experience platform, and also an intimate place that citizens in Shenzhen can identify with, and grow together with for generations.
项目地址 | 中国 · 深圳
建筑面积 | 45,500平方米
项目类型 | 公共及文化空间
完工时间 | 2020
设计单位 | 香港汇创国际建筑设计有限公司(Atelier Global)
设计主创 | 吕达文、罗晋伟
建筑设计 | 何振锋、刘贻泉、黄志强
室内设计 | 潘兆峰、蔡超、梁德馨、钟英豪、郭汝凤、王淑晨、张宇
公司网址 | http://www.atelier-global.com
联系邮箱 | atelier-global@foxmail.com
合作单位 | 北京中外建建筑设计有限公司
摄 影 师 | 曾天培
Project location | Shenzhen, China
Site Area | 45,500 ㎡
Program | Public and Cultural Spaces
Completion year | 2020
Architects | Atelier Global Limited
Lead Architect |Frankie Lui、 Justin Law
Architectural design | Jeffrey He, Yiquan Liu,Will Huang
Interior design | Poon Siu Fung、 Cai Chao、Lesao Leung 、Zhong Yinghao、Rufeng Guo、Shuchen Wang、Yu Zhang
Web | http://www.atelier-global.com
E-mail | atelier-global@foxmail.com
Collaborator | Beijing CCI Architectural Design Co Ltd (Local design institute)
Photographs: Tianpei Zeng
来源:本文由香港汇创国际建筑设计有限公司提供稿件,所有著作权归属香港汇创国际建筑设计有限公司所有。
|
|
