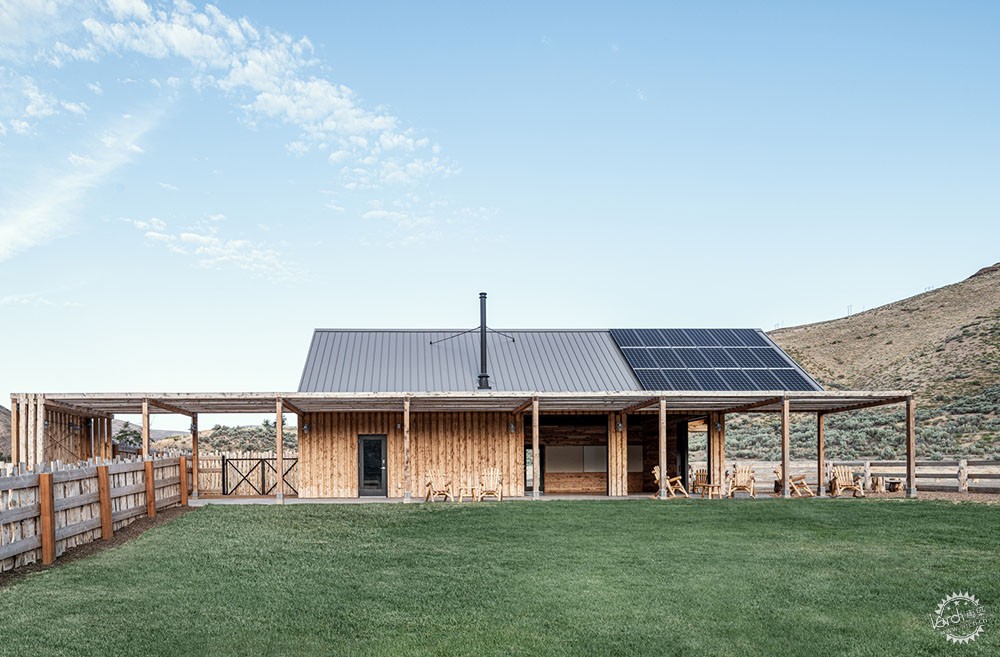
Cottonwood峡谷体验中心
Cottonwood Canyon Experience Center / SIGNAL | Architecture + Research
由专筑网小R编译
来自建筑事务所的描述:这个项目要从很早以前说起,爱尔兰移民Jim Murtha与Frank Monahan共同合作,在Murtha Ranch开始养羊,在战争时期,军队需要毛毯,因此他们的生意非常好,而在经济萧条之后,这片Cottonwood峡谷也发生了改变,谷仓完全闲置,在纪念之后俄勒冈州国家公园收到8000英亩的私人财产的捐赠,它们都位于John Day河畔。
Text description provided by the architects. This story begins around the fin-de-siecle, when Jim Murtha, an Irish immigrant, partnered up with Frank Monahan to start a sheep operation at what would become known as the Murtha Ranch. Business peaked during the Great War when the army needed blankets, but life in the windy Cottonwood Canyon changed after the depression, and the barn went empty. Years later, Oregon State Parks was donated the 8,000-acre private property nestled against the John Day River.
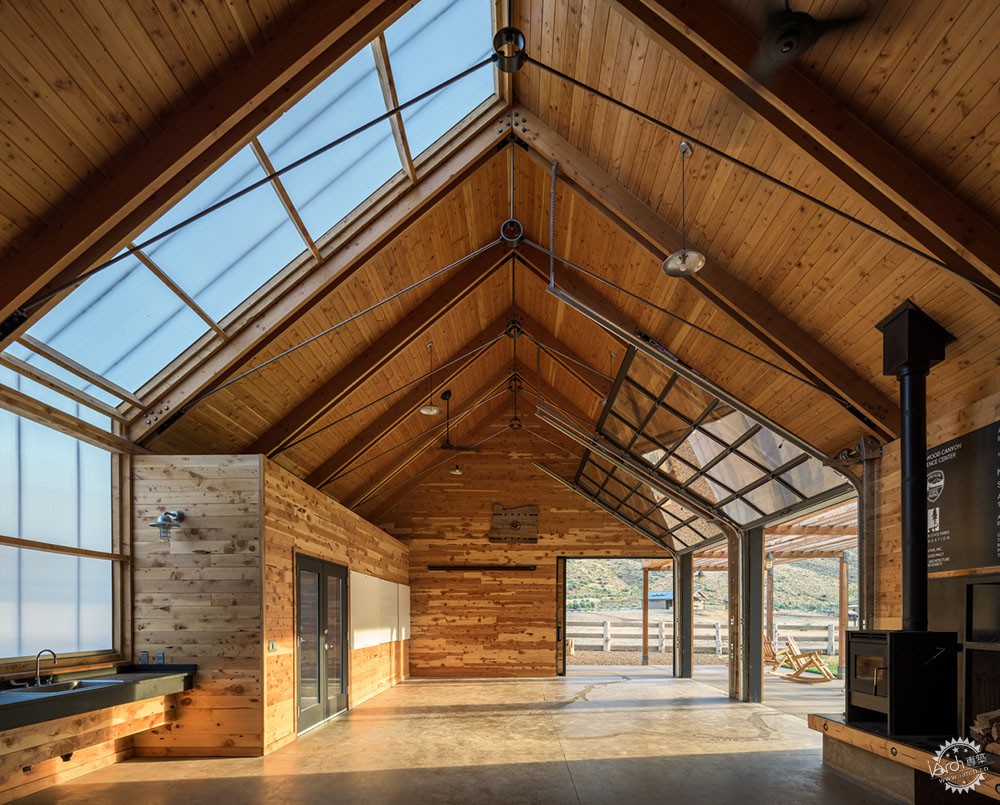
地图上的某个点,距离加油站大约25英里,距离最近的城镇大约50英里,国家公园则委托了Cottonwood峡谷体验中心项目,该中心不仅仅用于研究、庆祝,和学习,这里也成为了俄勒冈州中部城市和农村地区的桥梁。
A mere dot on a map, twenty-five miles from any gas station, and fifty miles from the nearest town over 400, the site required placemaking. Formalizing the park, State Parks commissioned the Cottonwood Canyon Experience Center. The Center is more than a sustainable locale for research, celebrating and learning: It has to become a bridge across Central Oregon’s urban/rural divide.
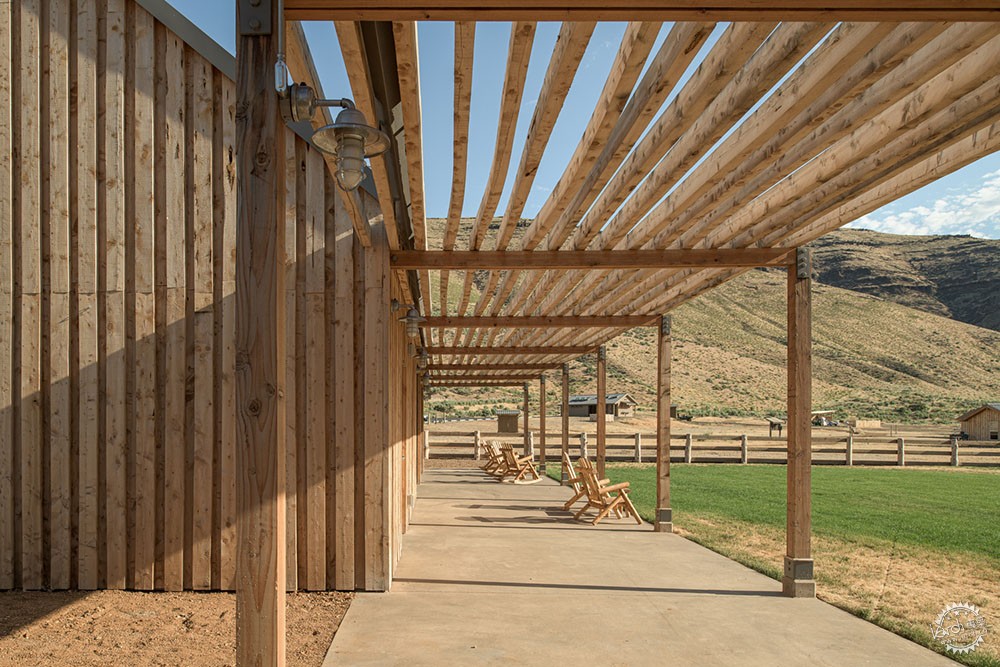
俄勒冈州公园希望这个项目不要留下过多碳足迹,因此建筑师关注适应性、无障碍研究应用,与周围自然环境相结合,关注低技策略和当前的科技水平,最大程度地降低能源应用,立足于时间成本。体验中心的门窗能够满足交叉通风,半透明的屋面减少了日间照明需求,LED照明和屋面太阳能电池则有效地降低了电力需求。
In line with the leave-no-trace vision of Oregon State Parks, and working from a focus on adaptable, accessible research use, the architect’s design strategy worked with everything the surrounding nature had to offer, keeping an eye on both low-tech opportunities and current technology to minimize energy use and stand the test of time. The Experience Center’s opposing doors allow for cross ventilation and translucent roofing reduces daytime lighting demands. LED-lighting and a rooftop solar array minimize power needs.
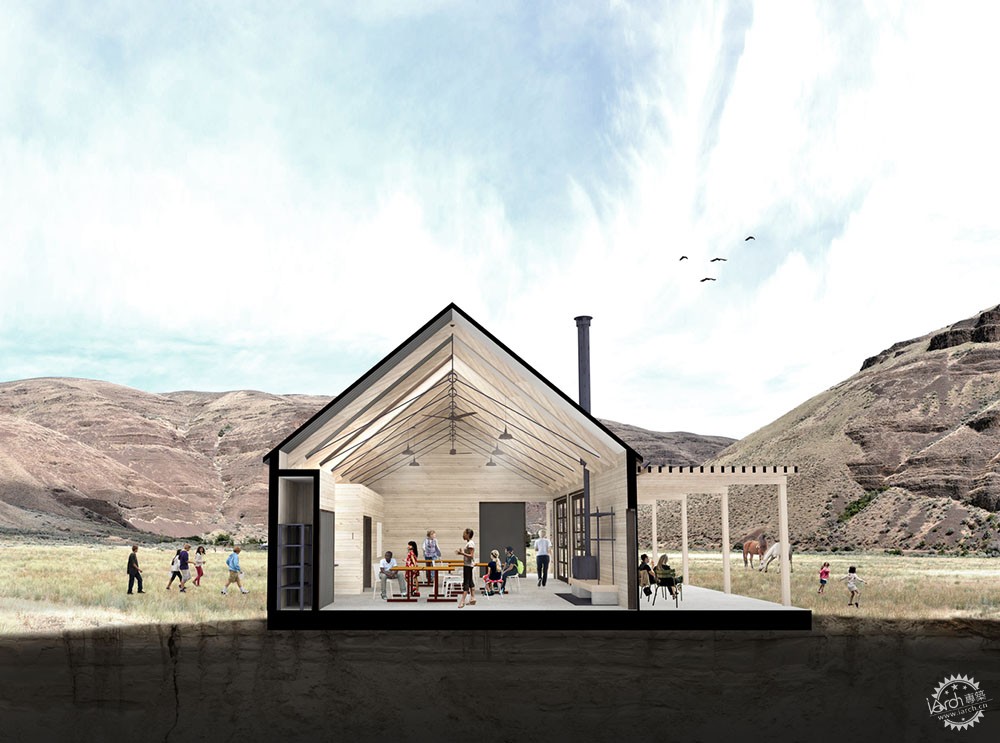
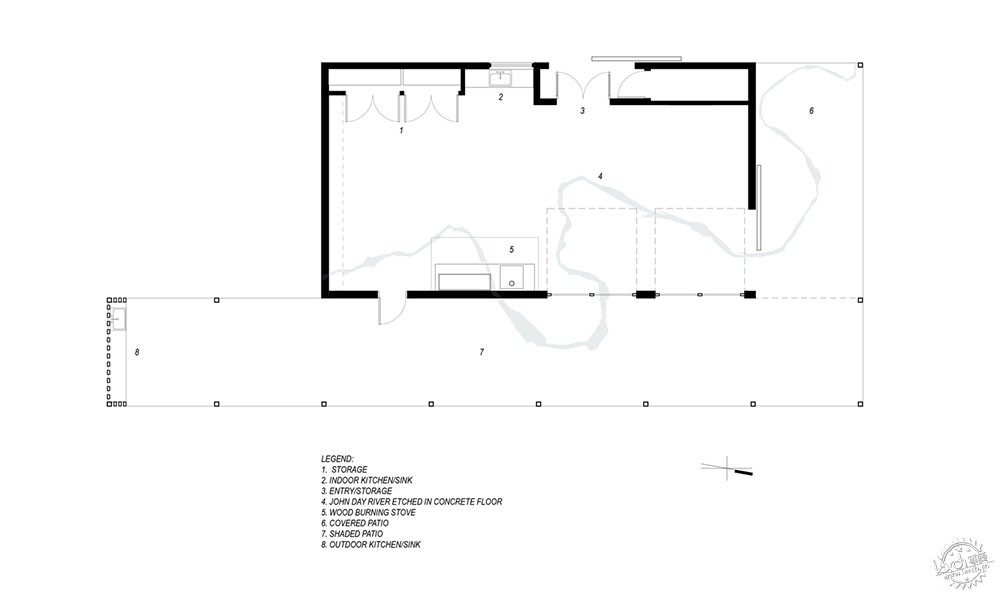

这座建筑有一个低排放的炉子,符合最新的排放标准。其侧面是一种俄勒冈州当地的抗虫材料,金属侧面板来源于山谷中的波纹谷仓,这种材料能够经受夏季的高温和冬季的严寒。混凝土地板十分耐用,并且易于清洁,这些材料不需要经过过多的保养,随着时间的推移,其外观形式会更加耐看。室内空间能够适应多种可能性,其占地面积较小,大型门窗让建筑空间看起来似乎更大一些,满足使用者的不同需求。在不同的阶段,这座体验中心都能够很好地呼应环境空间,具有一定的适应性,并且能够自给自足。
The building has a low-emission stove that meets 2020 wood-burning emission criteria at 1.83 grams/hr. The siding is juniper, an insect and rot resistant species abundant in Oregon. The metal siding borrows from the corrugated barns in the valley, and will endure hot summers and cold winters. Concrete floors are durable underfoot, and clean easily. None of these materials need paint or upkeep, with their appearance getting better over time. The indoor spaces were configured to be as adaptable as possible: The footprint was kept small, with large doors allowing the building to double in size, fitting the needs of the wide range of research the center hosts. At every step of the way, the Experience Center was designed to fit the landscape it sits in: resilient, rugged, and self-sufficient.
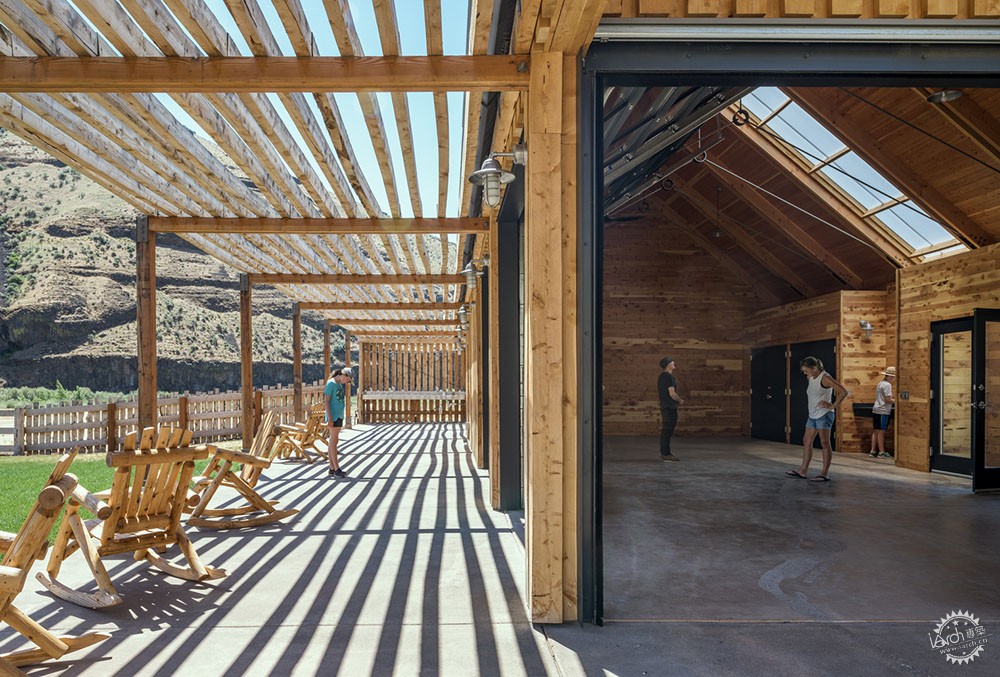
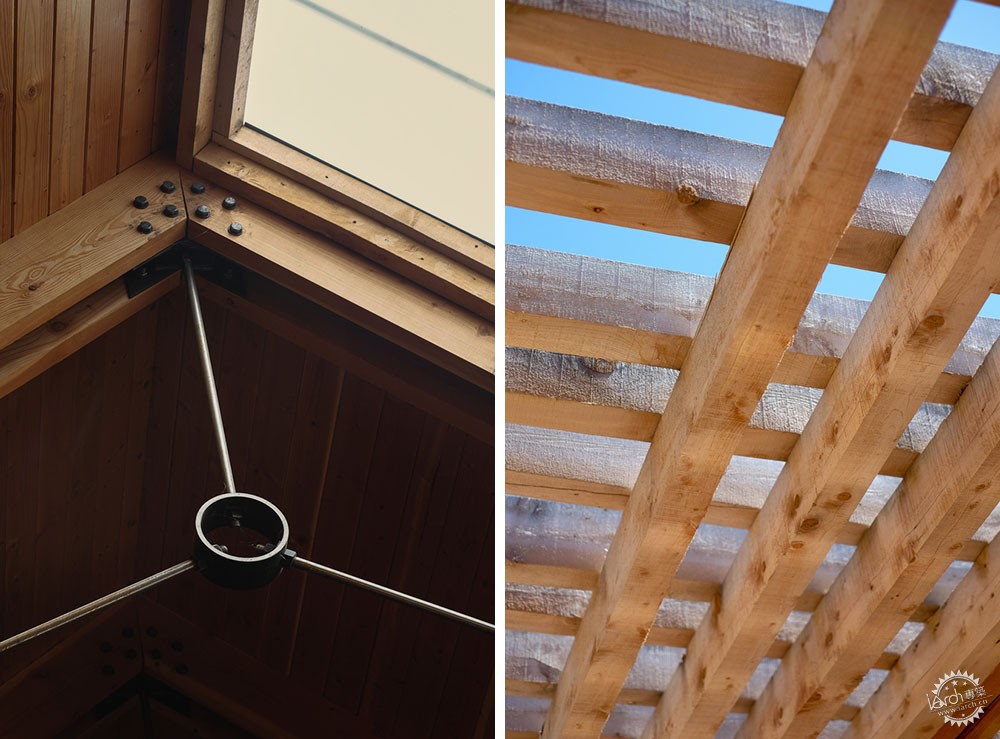
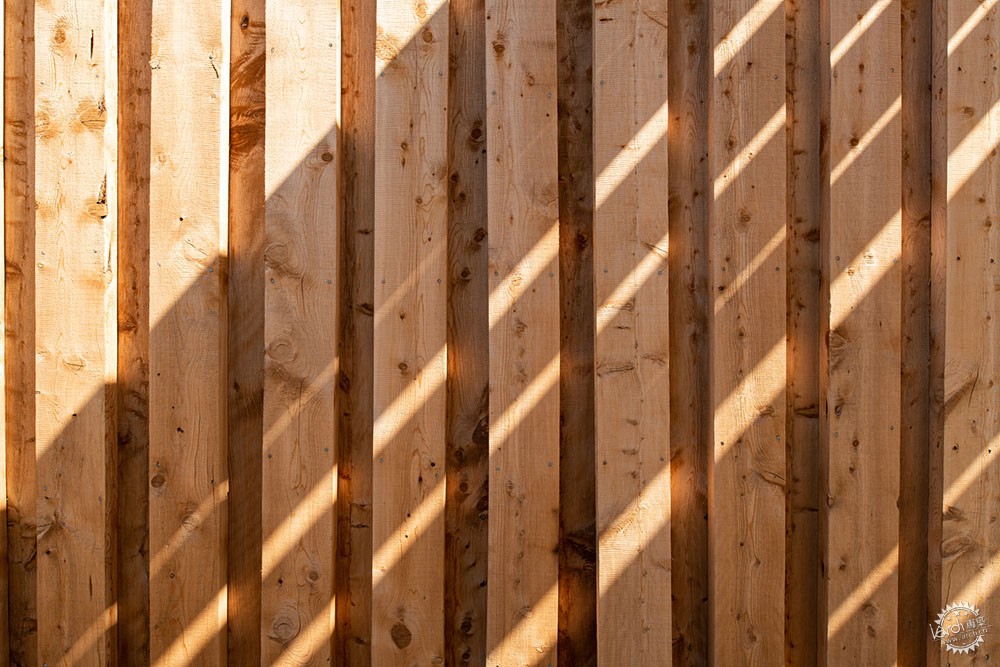
体验中心解决了新建公园对于场所的需求,但是其还有更多的功能,例如教室、展示区、活动区、会议区、图书馆等等,体验中心的感官参与性和适应性环境不断地推动着俄勒冈州保护机构和私人研究机构的发展。
The Center solves the need for destination and shelter the newly minted park cried for, but it does more than that: Offering classroom space, interpretive displays, activity and meeting areas, and a park-specific library, the Experience Center’s tactile, engaging and adaptable environment is fueling innovation from grade schoolers to the Oregon conservancy agencies and private research institutions.
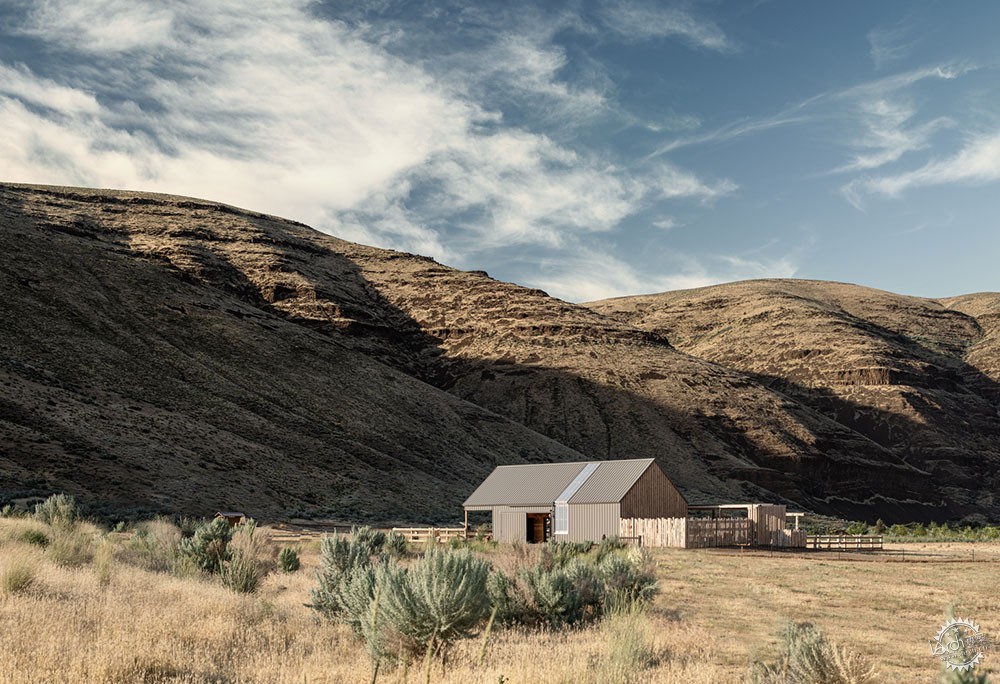
除此之外,体验中心也成为了沙漠景观的观景区。周边城市和诸如Dalles、Bend等地区的车辆会从此经过,这里的日租金大约为75美金,整体消费水平较低,可持续的特定场地结构展示了难以置信的地理和社会经济范围,整座体验中心为体验和研究大自然创造了良好的契机。
In addition, the Center has become a beacon and refuge for recreational exploration of the high desert landscape. Receiving traffic from surrounding towns as well as from medium-sized cities in the region like The Dalles and Bend, and keeping daily rental pricing at a low $75 a day, the hyper-sustainable, site-specific structure shows an incredible geographical and socioeconomic range–creating fertile ground to experience and research nature where before, there was only space.
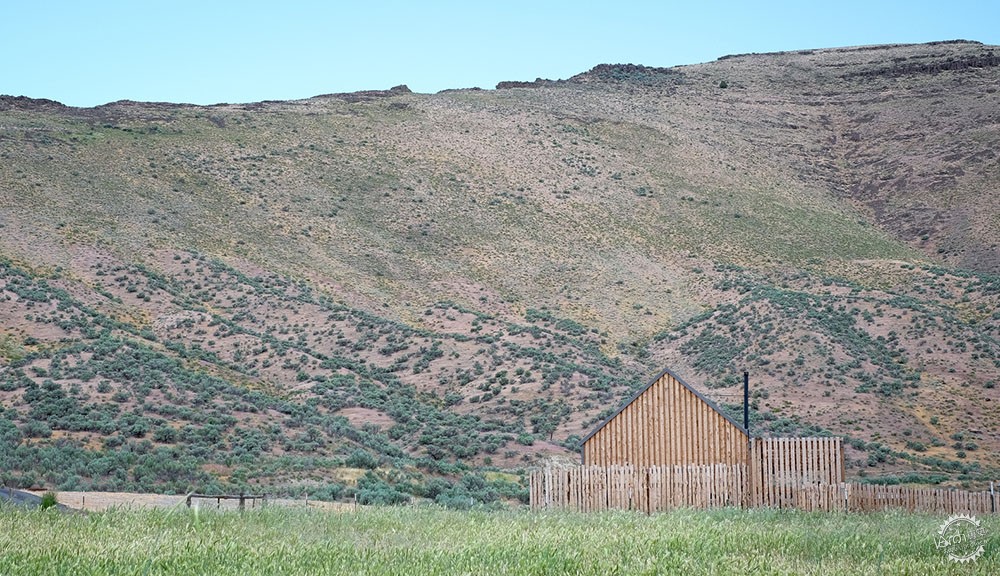
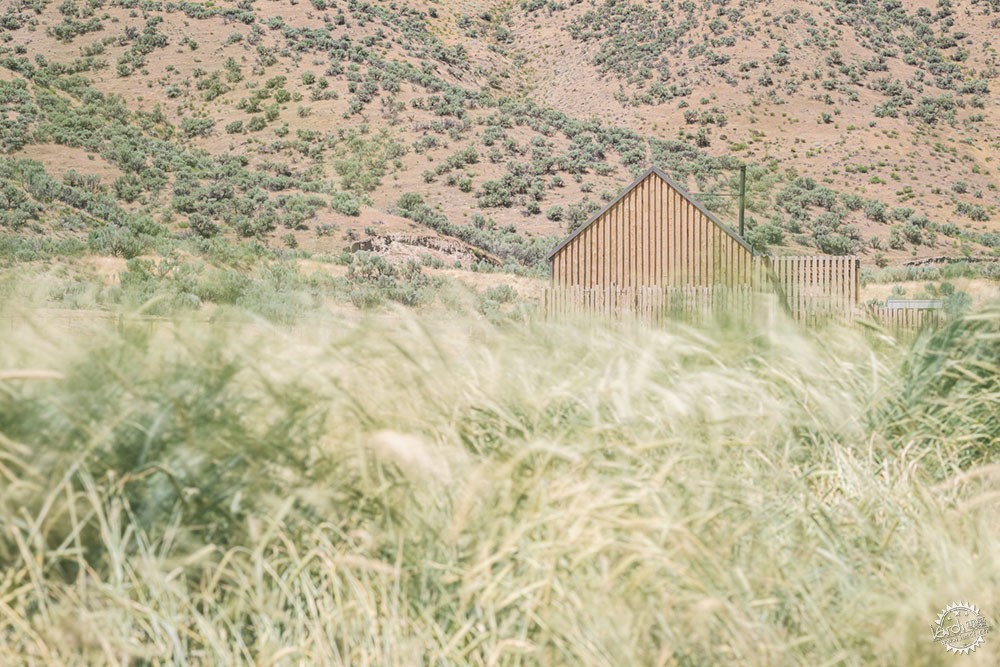
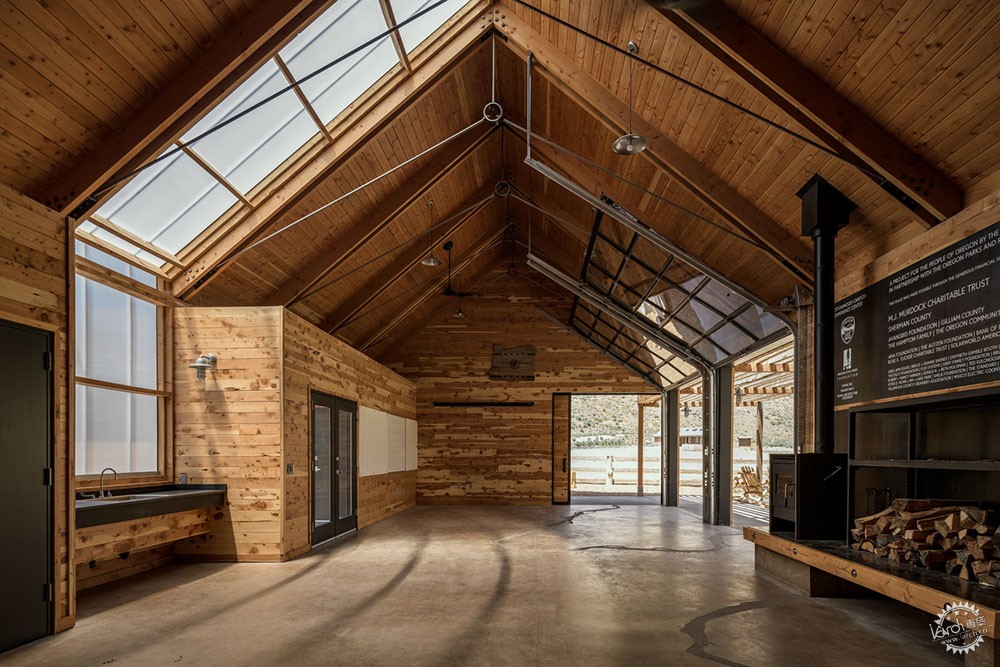
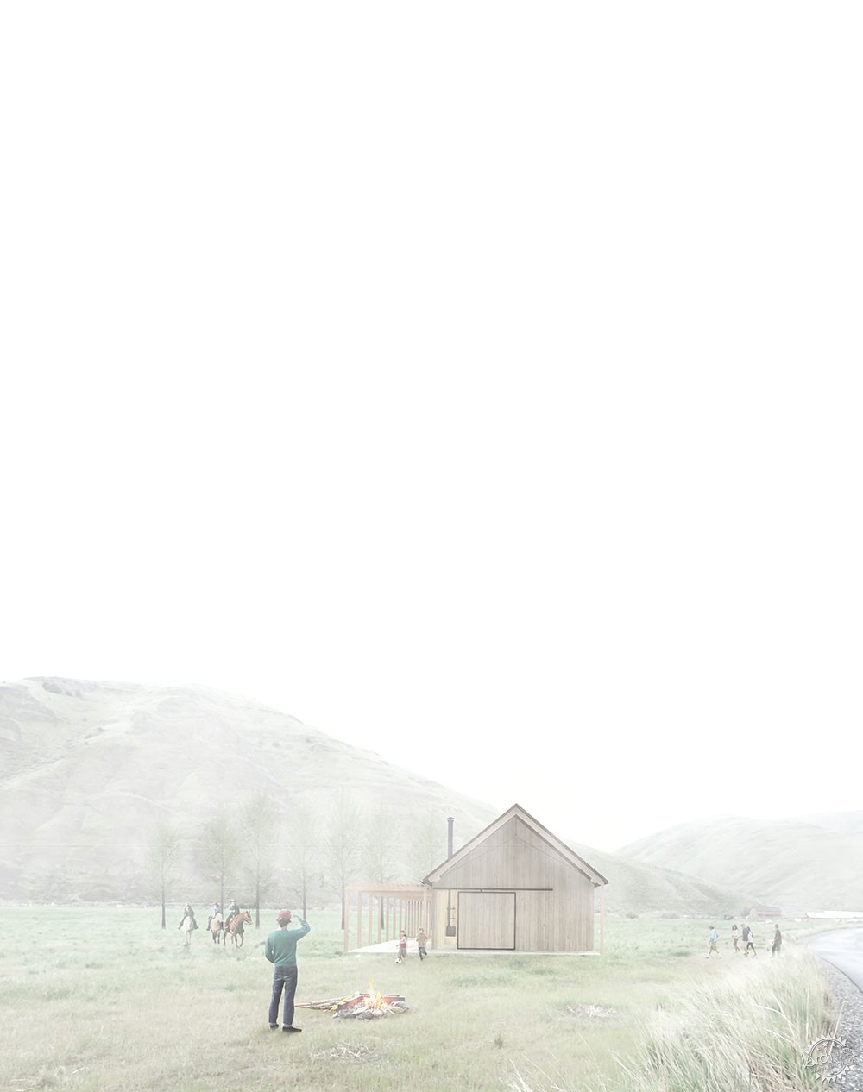
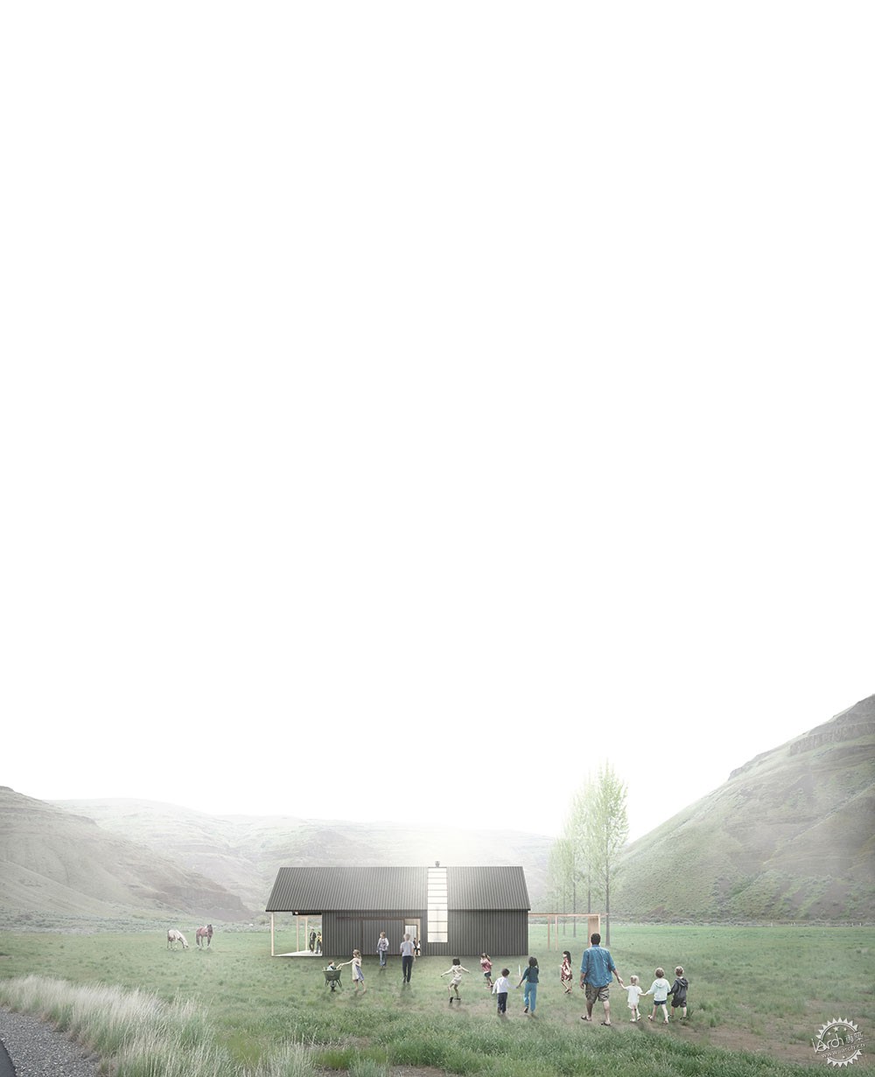
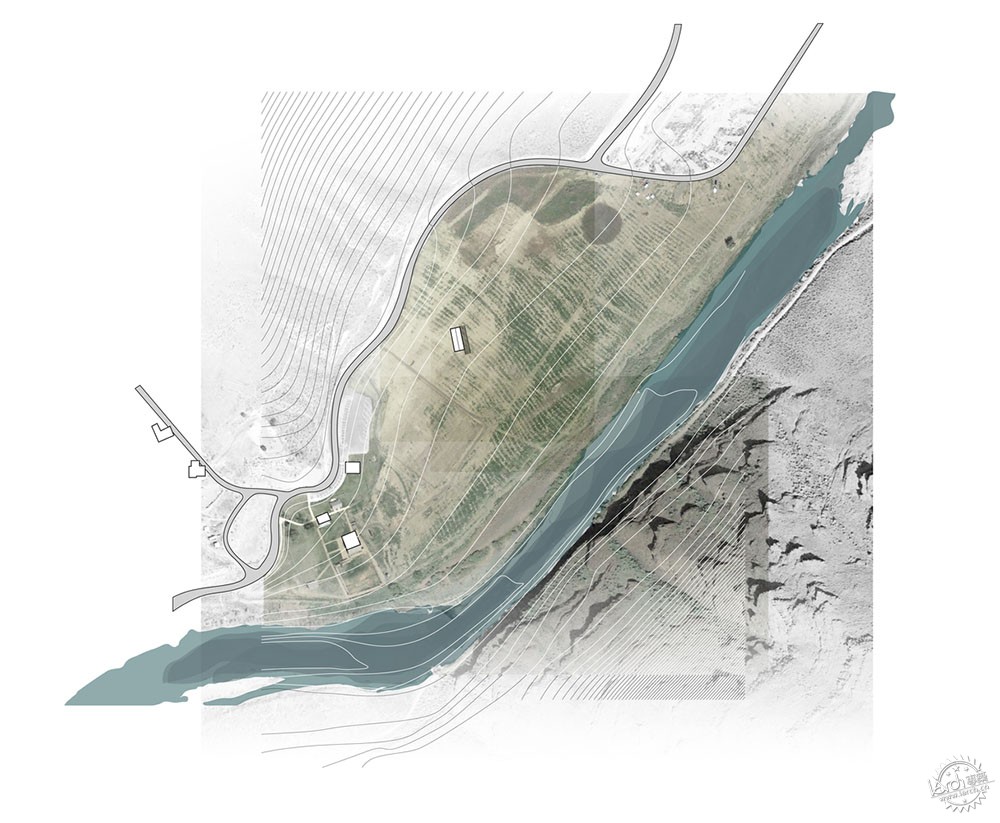
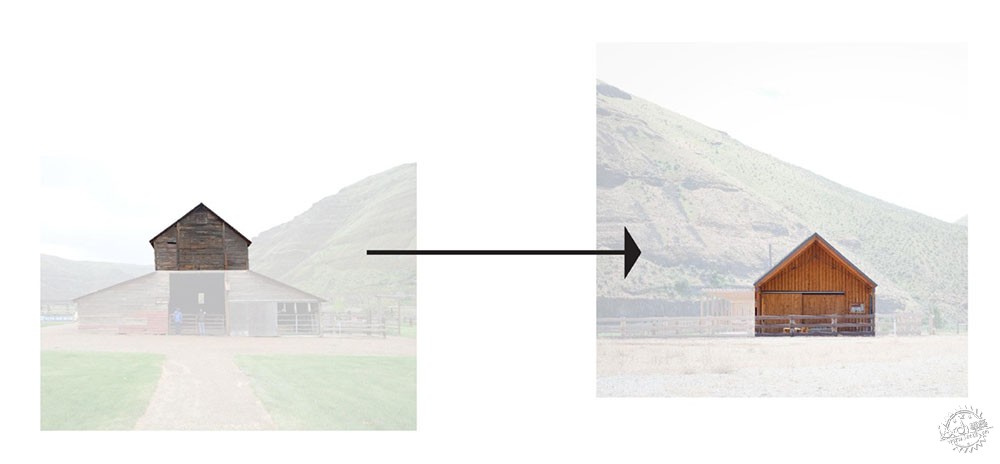
建筑设计:SIGNAL | Architecture + Research
地点:美国
类型:装置/结构/多功能建筑/可持续
面积:1500 m2
时间:2019年
摄影:Gabe Border
制造商:Clopay, Taylor Metal Products, Blaze King, Juniper Design, Richards Wilcox
主创建筑师:Mark Johnson
客户:Oregon State Parks
工程设计:Lund | Opsahl
景观设计:Walker | Macy
太阳能:Sunbridge Solar
总承包商:Tapani Construction
INSTALLATIONS & STRUCTURES, MIXED USE ARCHITECTURE, SUSTAINABILITY
WASCO, UNITED STATES
Architects: SIGNAL | Architecture + Research
Area: 1500 m2
Year: 2019
Photographs: Gabe Border
Manufacturers: Clopay, Taylor Metal Products, Blaze King, Juniper Design, Richards Wilcox
Lead Architects: Mark Johnson
Client: Oregon State Parks
Engineering: Lund | Opsahl
Landscape: Walker | Macy
Solar: Sunbridge Solar
General Contractor: Tapani Construction
|
|
