雄安之神
Xiong'an hero spirit
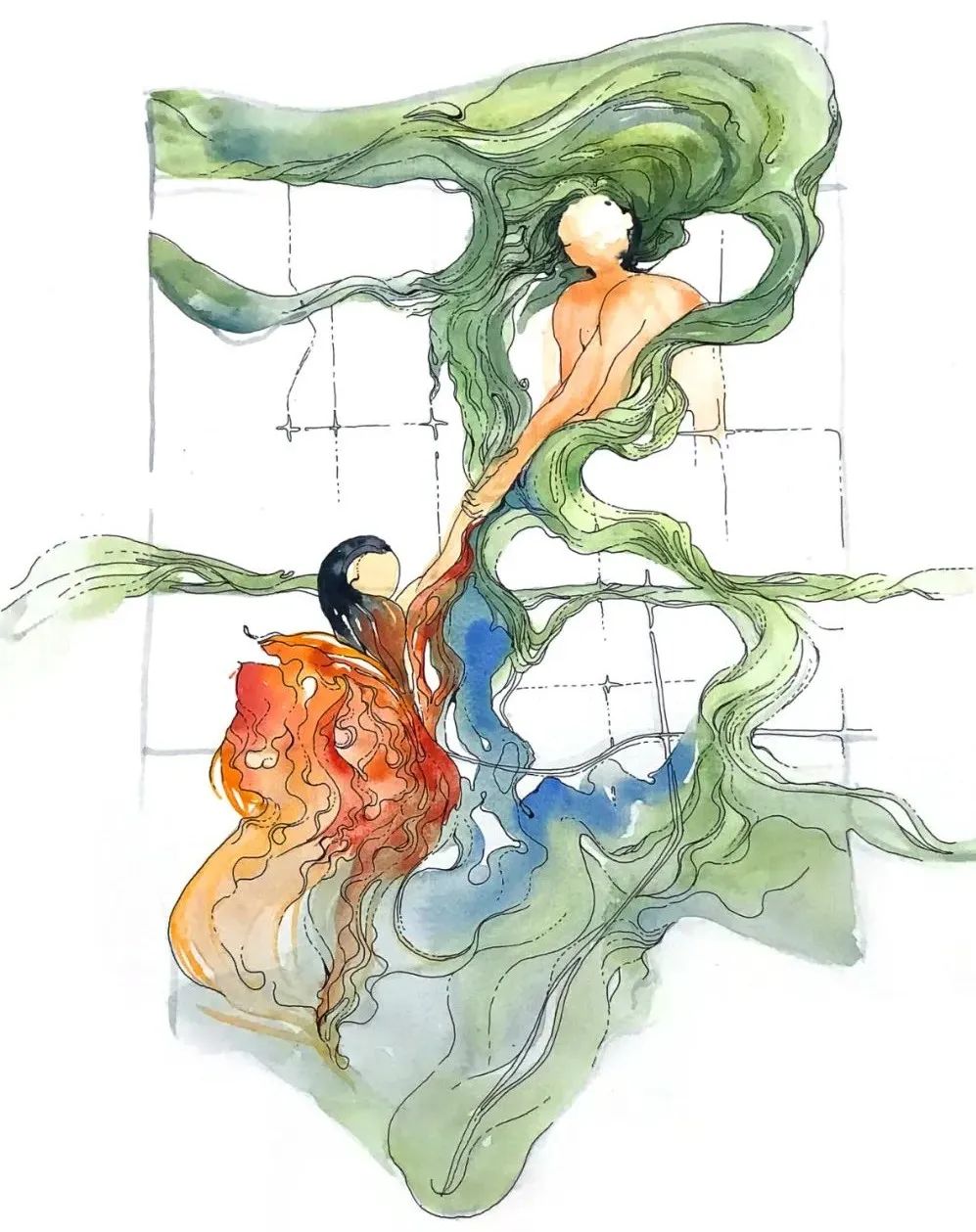
就像盘古神话一样,
Like in Pangu myth,
雄安精神觉醒了。
the Xiong'an spirit wakes up.
他强壮的臂膀在这里
Her strong arms are here
是为了拯救公民免受任何可能的灾难。
to save citizens from any possible disaster.
01
设计区位

▲ 消防特勤站 区位图
白洋淀地区在历史上被誉为英雄之地。即使在日常生活中,是一个充满勇气的地方。消防站是勇往直前、乐于助人的象征,是未来英雄的殿堂。
Design Location
Historically, Baiyangdian area known as a land of heroes. Even in daily life, it is a place full of courage. Fire station is a symbol of bravery, restless help to others and a temple for future heroes.
02
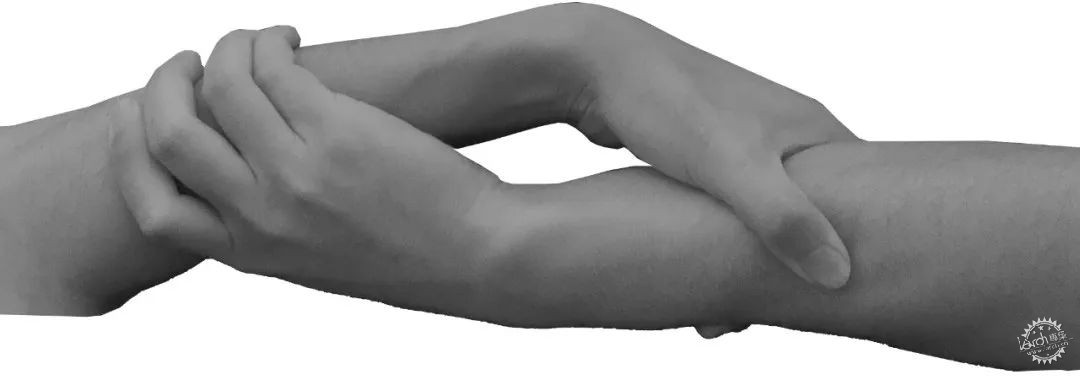
英雄之臂
雄安新区消防特勤站
千年大计的雄安新区不仅是一座未来之城,也必须是一座安全之城。
无论城市如何发展,安全性是必须首要满足的,城市的安全离不开特勤消防站,一旦发生危急,冲在第一线的一定是消防员战士,他们就是守护城市的英雄。
Arm of Bravery
Xiong'an New Area Fire &
Special Mission Station
The Xiongan New Area is not only a future city, but also a safe city.
No matter how the development of the city, security is the first to meet, the city's security can not be separated from the Secret Service fire station, once the emergency, rushed in the front line must be firefighters, they are the guardian of the city's heroes。
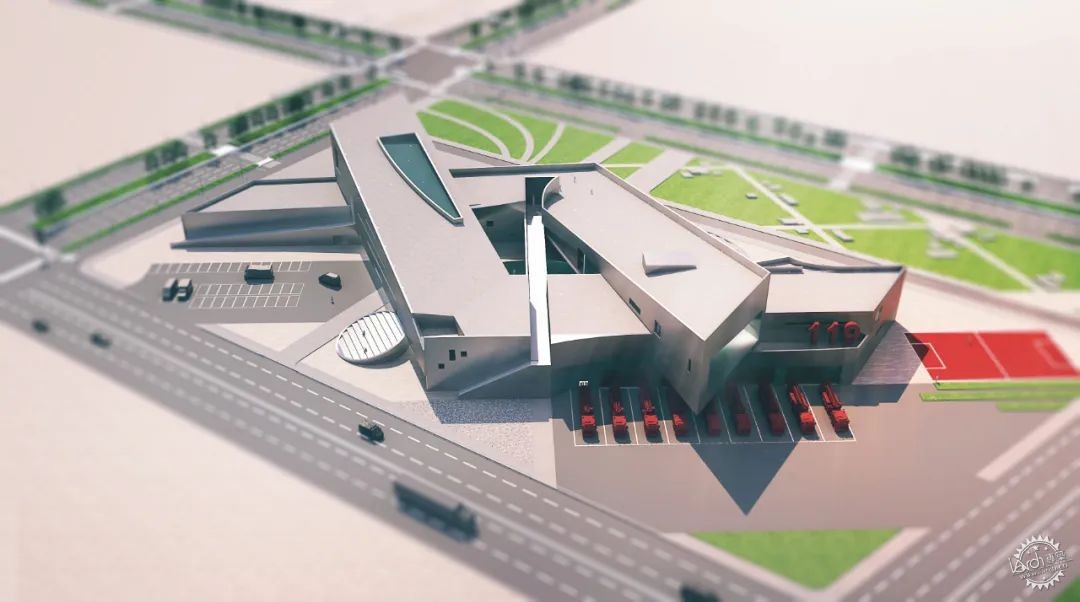
▲ 消防特勤站 鸟瞰图
建筑哲学的表达了拯救与被拯救的意象,其形象时刻鼓舞和激发着战士的斗志,他像一个危急拯救的瞬间,正在以一种勇敢的姿态有力的传达了消防员的使命,即随时救援出动,英勇无畏。
The iconic of architecture expresses the image of salvation and being saved. It's image encourages the fighting spirit of the soldiers. The shape of the building reminds people of emergency rescue, when he is conveying the firemen's mission in a brave and powerful manner and rescue people at any time.
03
概念文化
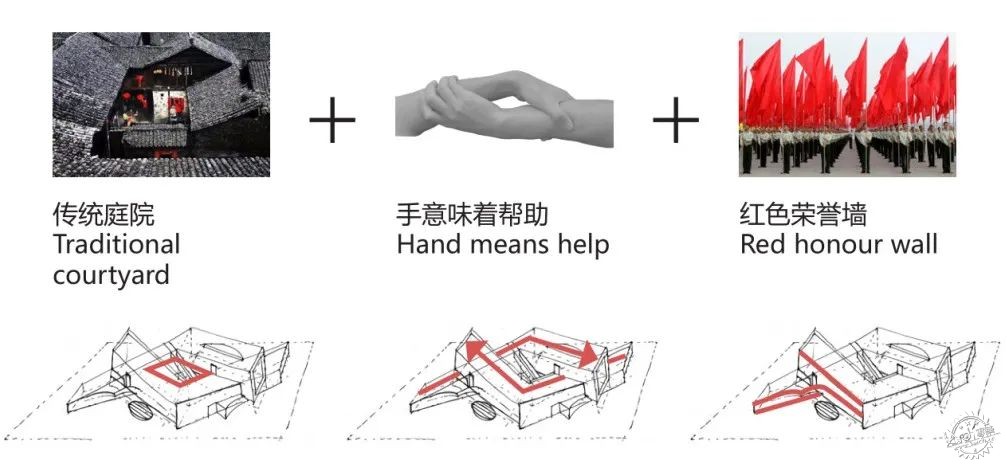

▲形式生成概念图
消防站的设计灵感是受到手臂的启发,整个消防站如同两只相互拉住的手臂,一只象征着消防员英雄,另一只则是处于为难的灾民,两个L形体块犹如两只手臂有力的拉住彼此并发生咬合和围合关系,体量交错形成的交通体系内外交融,犹如一个变形的立体太极图。
Design origin
The iconic of the fire station is inspired by the arm - the whole fire station is like two arms pulling each other. One is a symbol of the firefighter hero, while the other is a victim in trouble. Two L-shaped blocks are like two arms pull each other strongly with bite and enclosure spatial relations. The traffic system formed by the staggered volume looks like a distorted three-dimensional Tai Chi diagram.
04
建筑概念草图
Architecture concept sketch
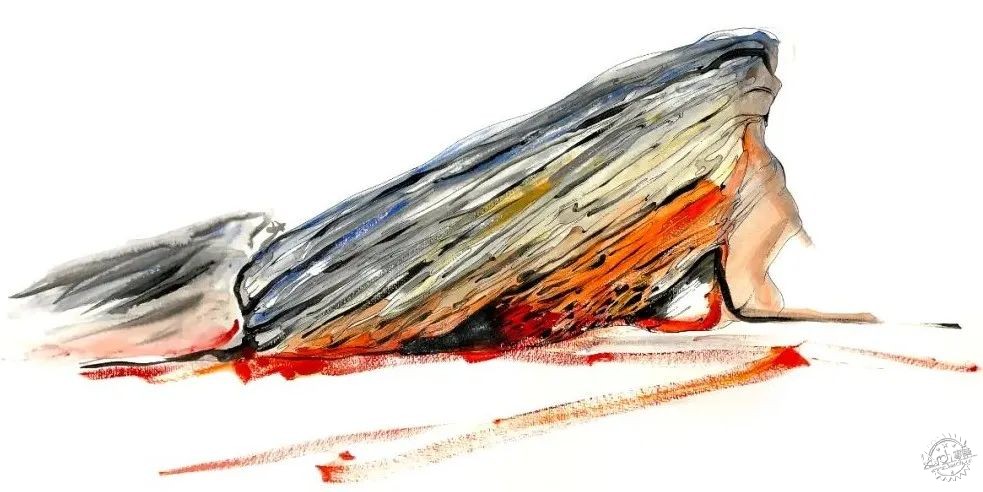
▲手绘概念图
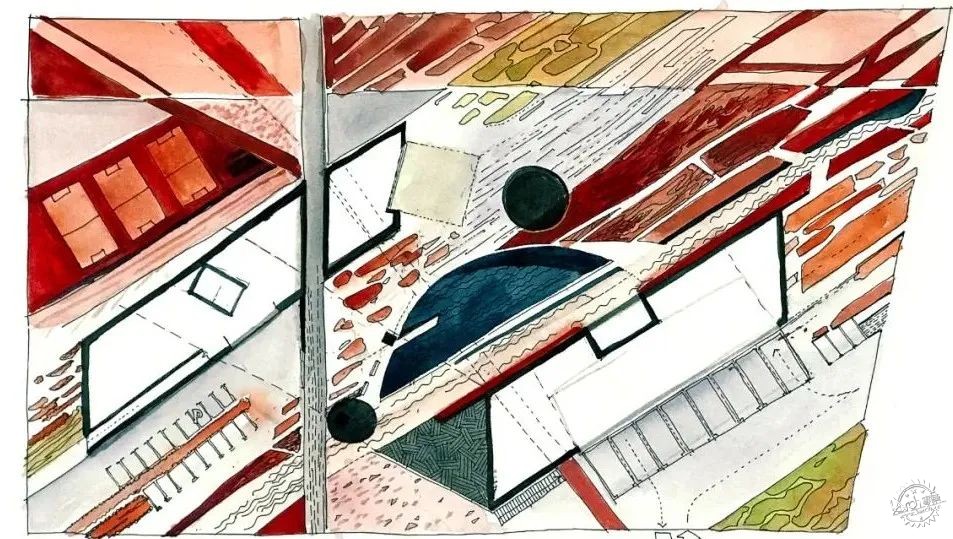
▲ 平面概念草图
05
平面与功能
Plans and Functionality
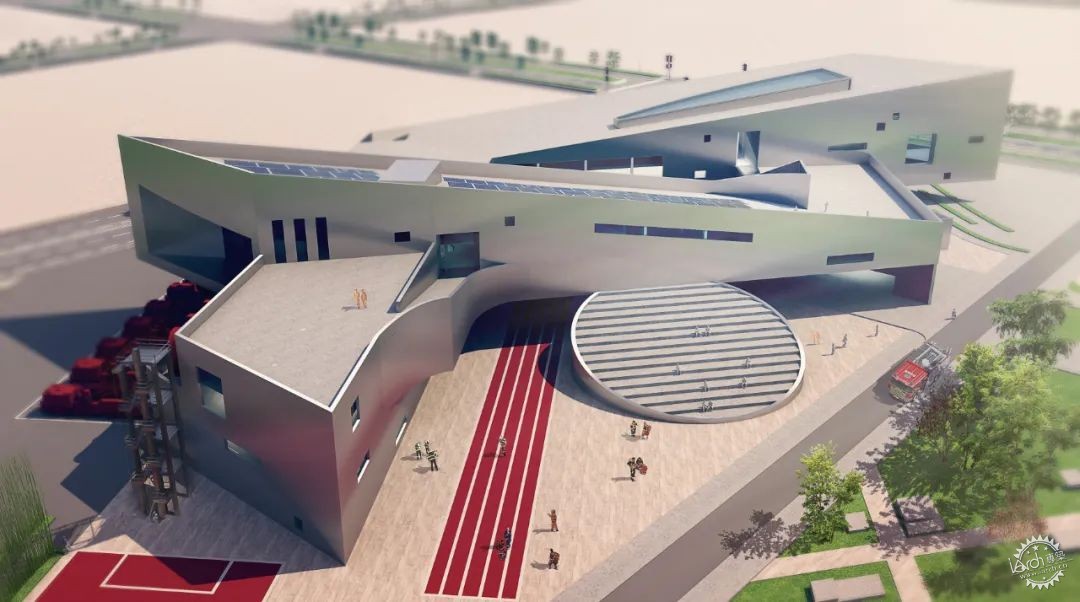
▲ 鸟瞰效果图
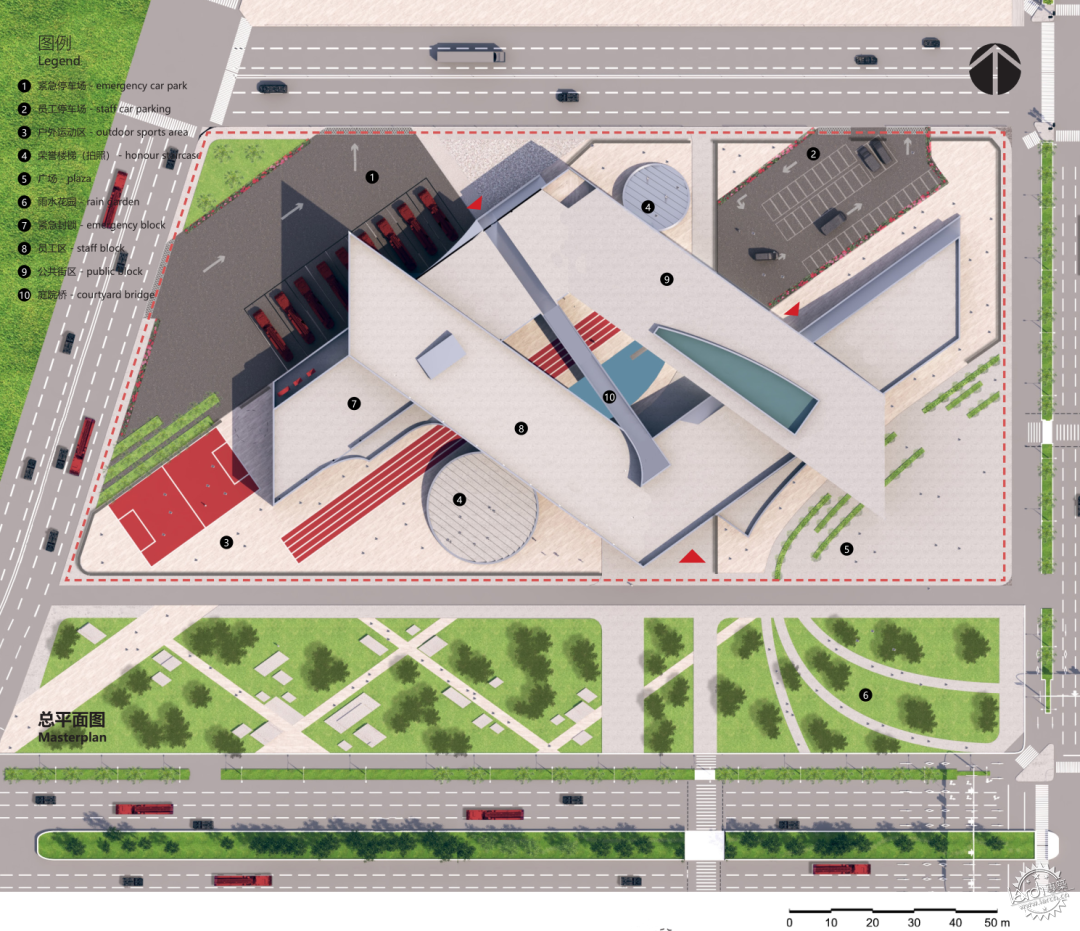
▲ 总平面效果图


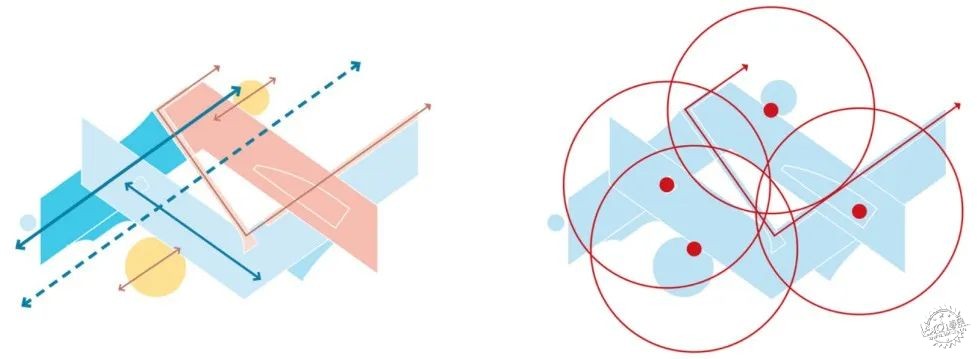

▲ 功能概念图
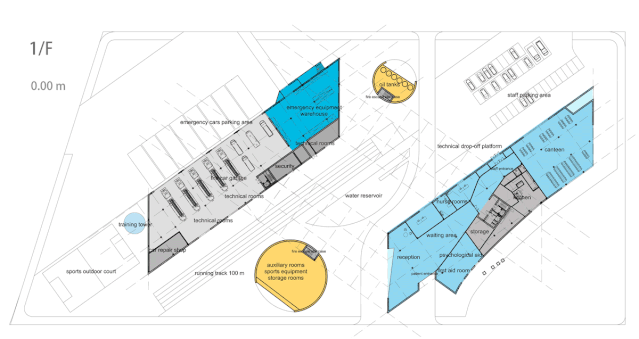
▲ 1-5F建筑平面动图

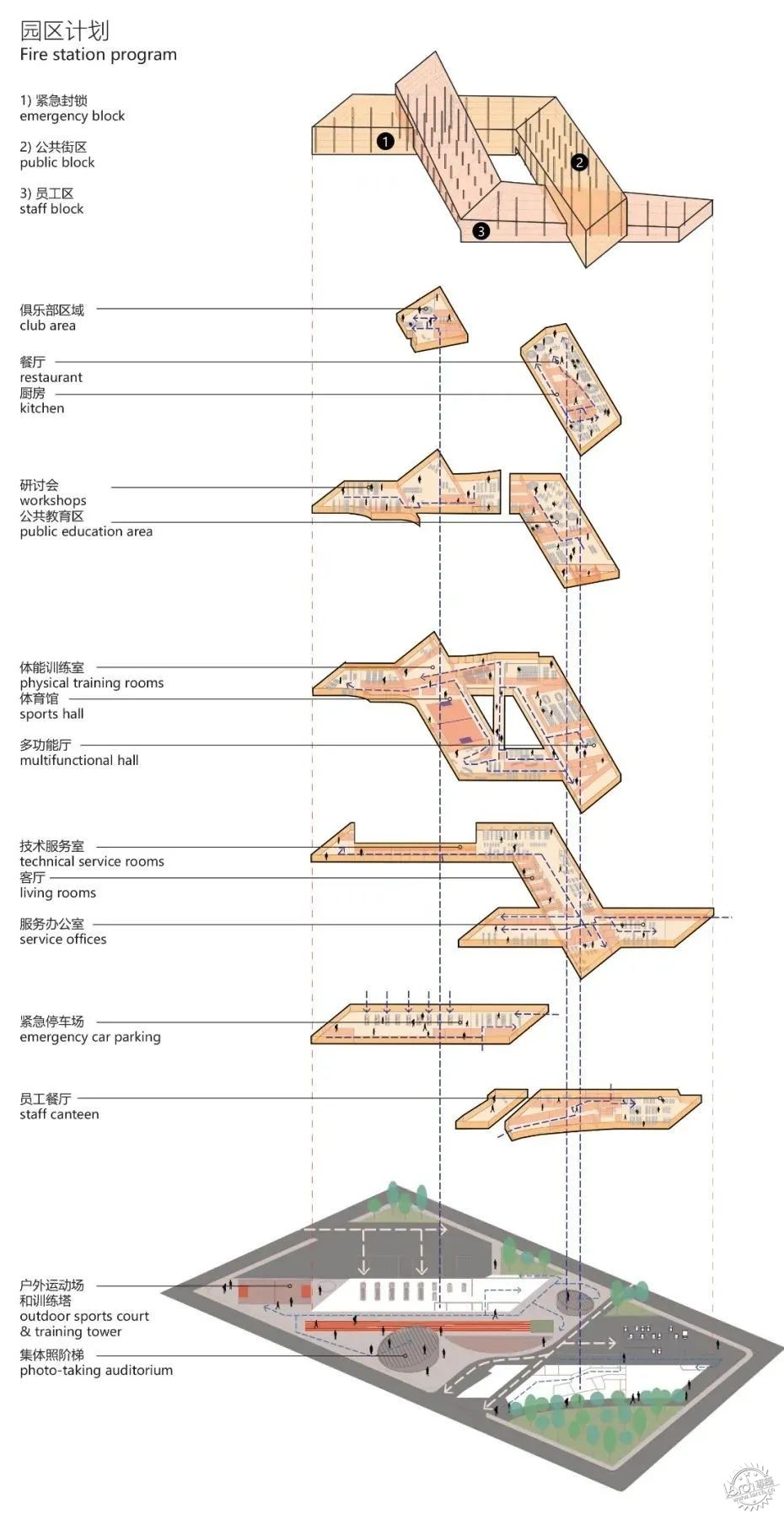
▲ 功能爆炸分析图
06
环境性能
Environmental performance
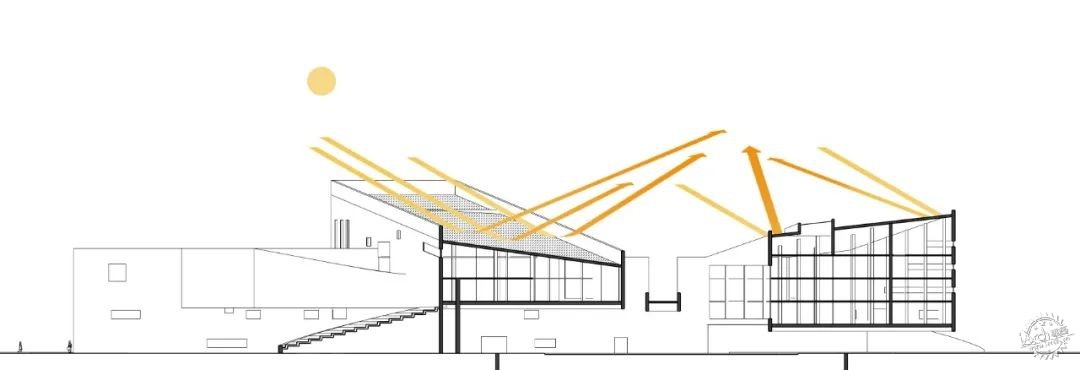
倾斜屋顶上的太阳能电池板全天收集能量
Solar panels on a sloping roof collect energy throughout the day
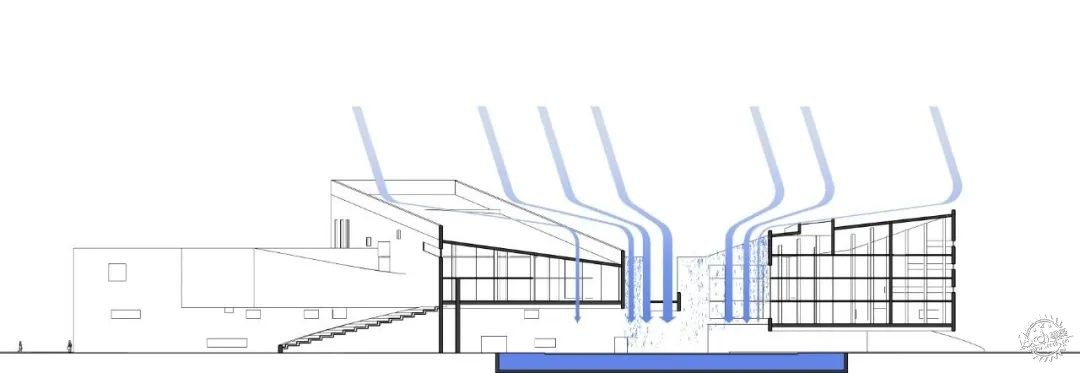
蓄水池收集可在紧急情况下使用的雨水
Reservoir pool collects rainwater, which can be used in emergency situation.
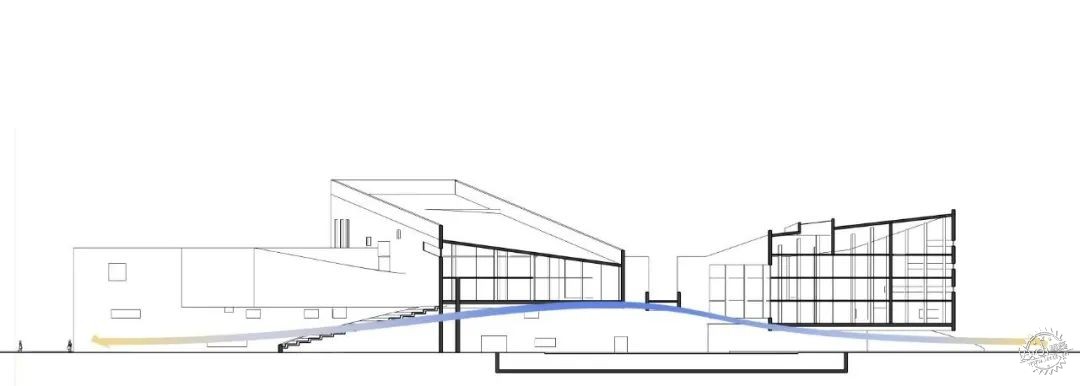
开放的一楼可以保障交叉通风。工作人员也可以从任何位置立即进入紧急区域。
Open ground floor ensures cross-ventilation. Also, firefighters are able to get into the emergency area from any place in time.
▲ 建筑性能分析图
07
竞赛项目图纸
Architectural competition project drawings
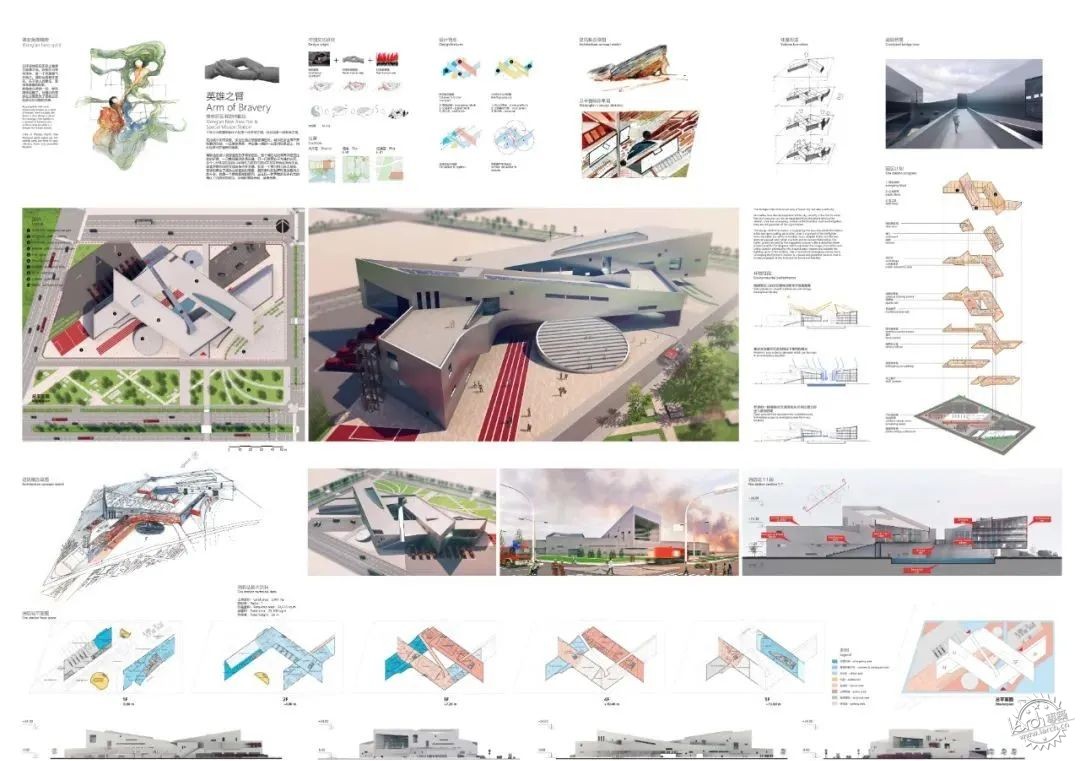
▲ 竞赛提交图纸
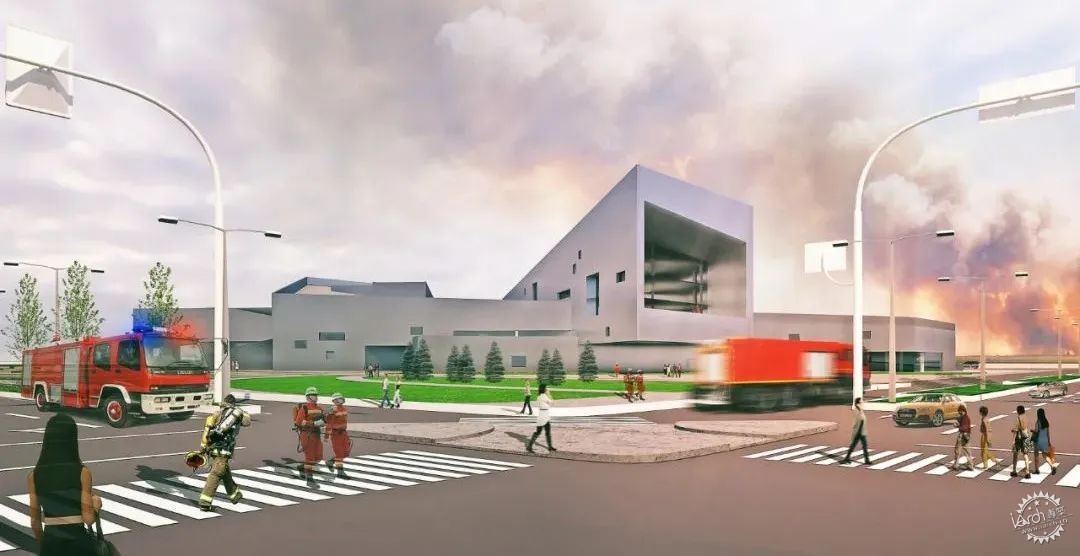
▲虚拟场景效果图纸
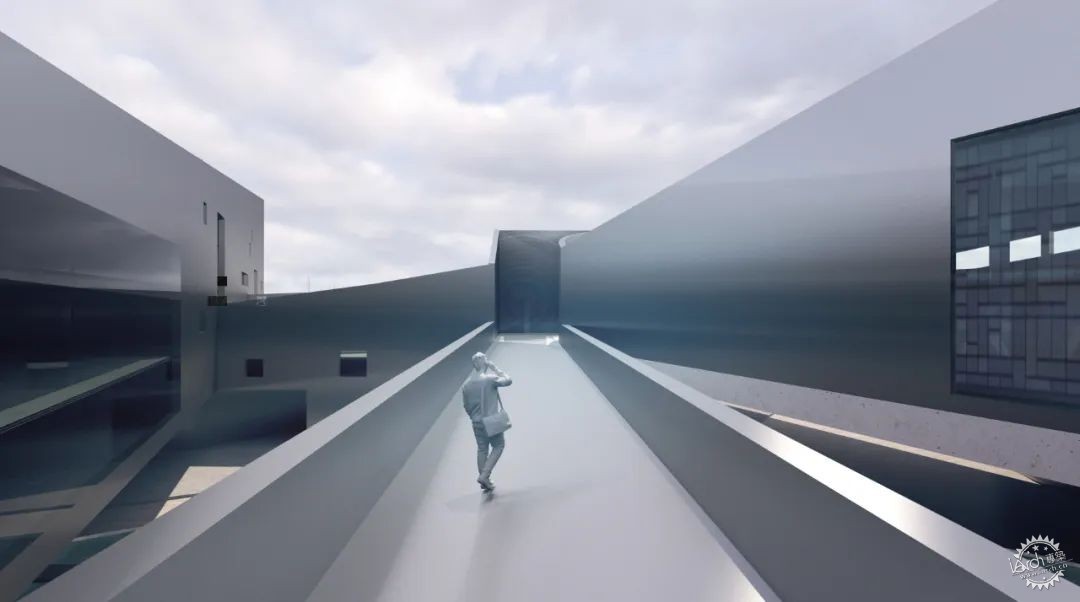
▲ 中间连廊效果图纸
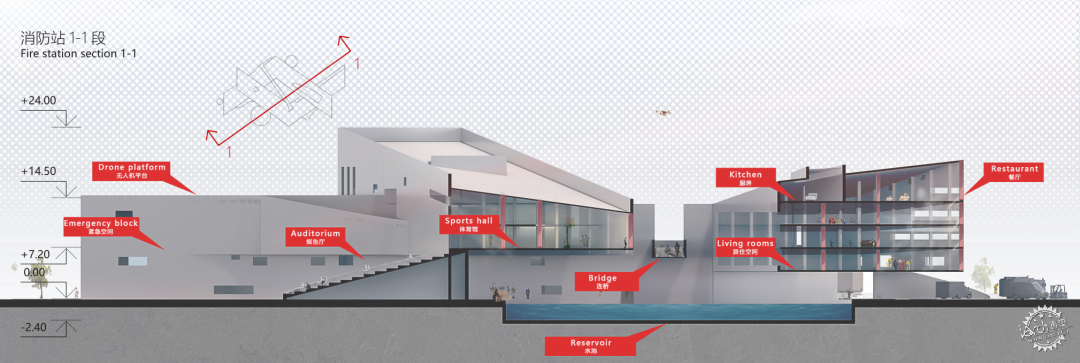
▲ 建筑剖面图纸
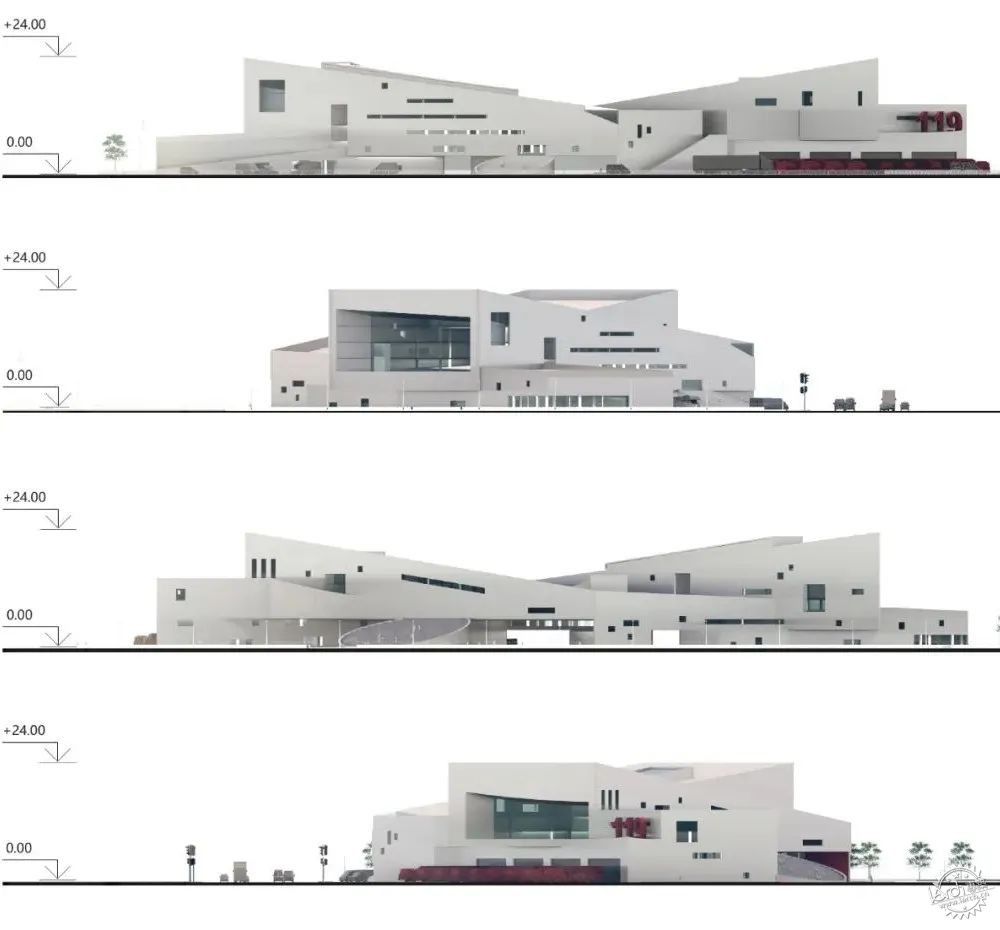
▲ 建筑立面图纸
项目地点:中国雄安
项目类型:建筑方案
设计面积 : 25100㎡
设计时间:2020年4月-5月
建筑设计:DA!Architects
DA!团队成员:Anna Andronova,孙立东,张贤铭,张零可,林洛逸,吴晨阳,谷红磊
Project location: Xiong An , He Bei
Project Type: Architectural design
Design Area: 25100 Square Meters
Design Time: 2020.04 - 2020.05
Architect: DA!Architects
Design Team: Anna Andronova , Sun Lidong , Zhang Xianming , Zhang Lingke , Lin Luoyi , Wu Chenyang , Gu Honglei
来源:本文由DA!Architects提供稿件,所有著作权归属DA!Architects所有。
|
|
专于设计,筑就未来
无论您身在何方;无论您作品规模大小;无论您是否已在设计等相关领域小有名气;无论您是否已成功求学、步入职业设计师队伍;只要你有想法、有创意、有能力,专筑网都愿为您提供一个展示自己的舞台
投稿邮箱:submit@iarch.cn 如何向专筑投稿?
