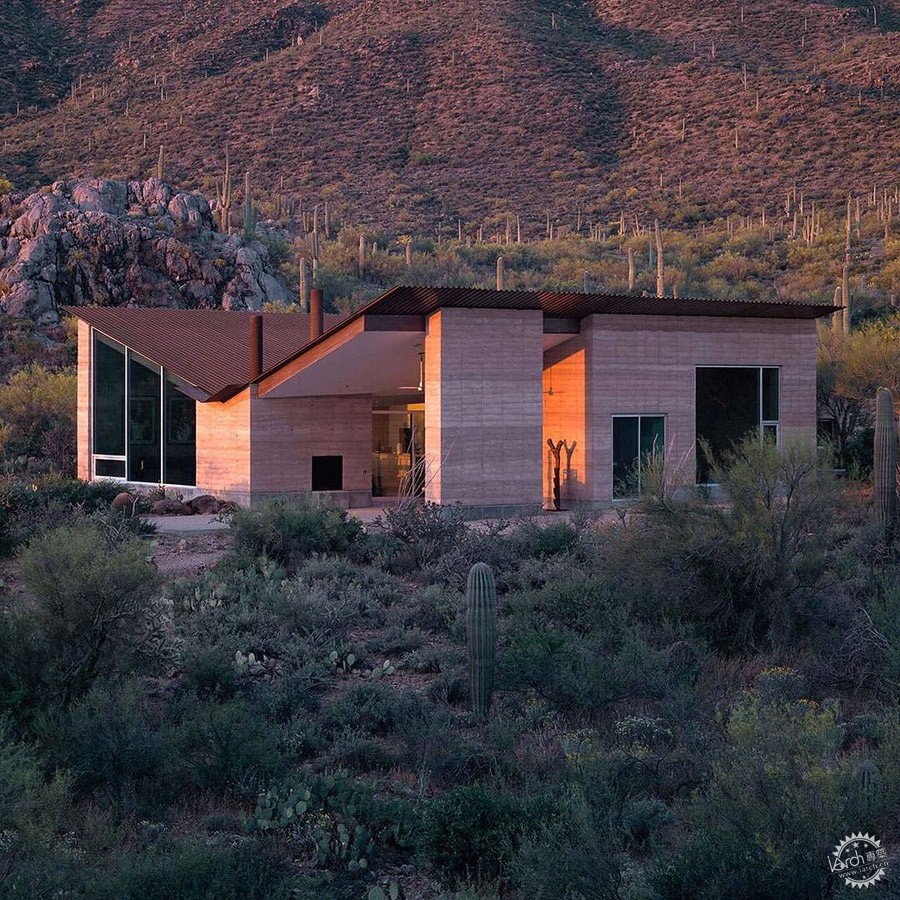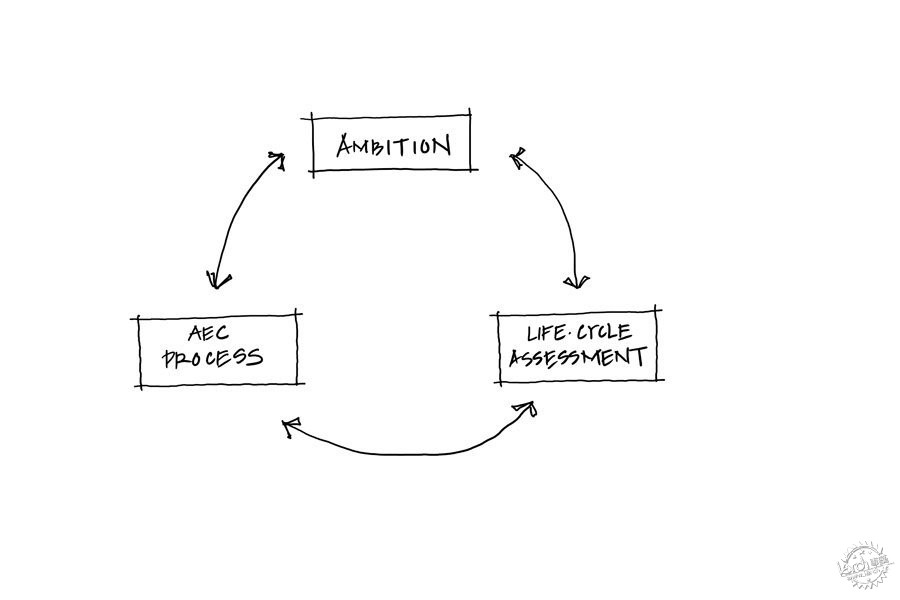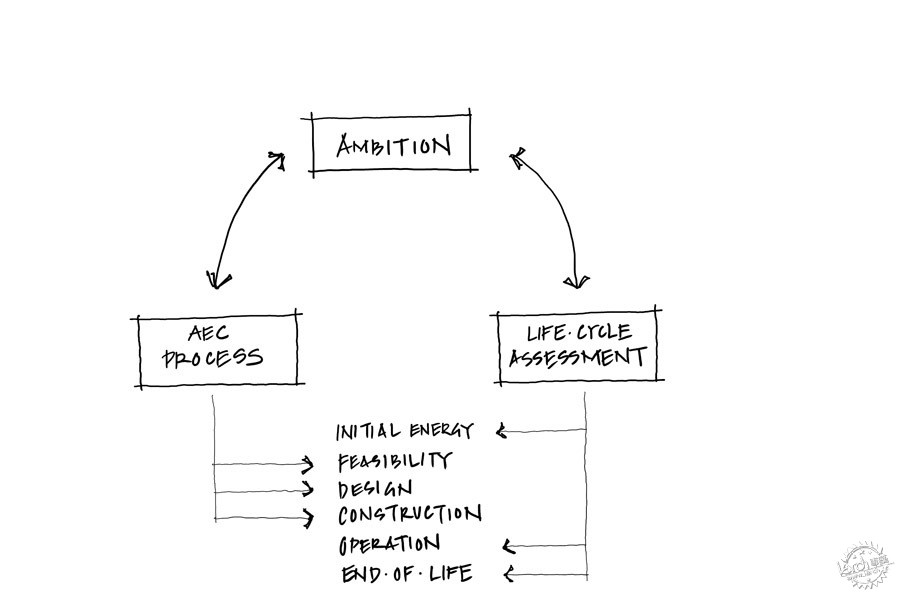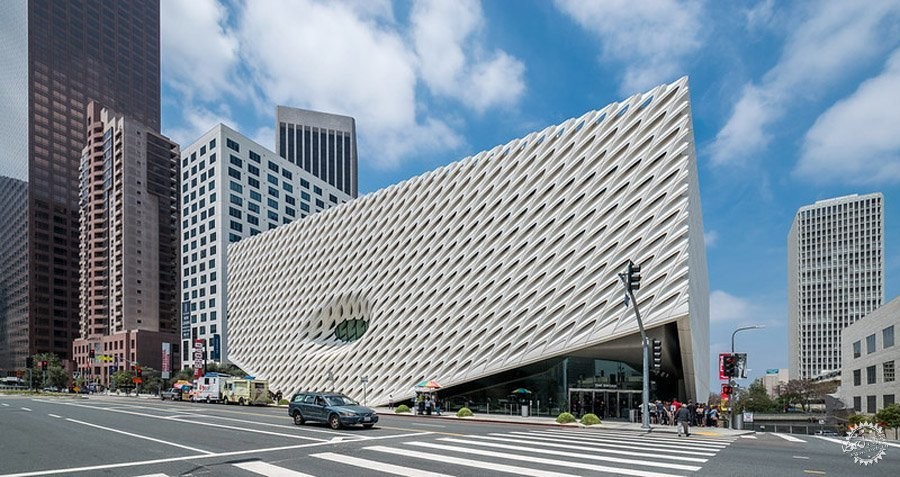
Creative conmmos/Flickr user designmilk
Applying Material Innovation: Does Architecture Have What It Takes?
由专筑网小R编译
在建筑课程开始之前,我想要展示一张图片,其中表达了过去100年的设计与技术。在左侧是一辆20世纪初期的汽车和一辆当代的汽车,在中间则展示了一架一战时期的双翼飞机,以及一架现代隐形战斗机,在右边一侧是由格罗皮乌斯于1926年设计的包豪斯德绍大楼,它位于一座全新城市多功能建筑旁侧,重要的是,这两座相隔100年的建筑看起来几乎类似,但是相隔100年的飞机和汽车却大有不同,这是为什么呢?
当然,在上个世纪,建筑界就已经发生了很大的变化,其中的许多变化都发生在材料与技术方面,在将近20年的时间里,我不断地学习建筑,曾经在多种类型的建筑中应用了多种材料。我曾经应用了生土材料、木材等等,甚至在洛杉矶设计了一座博物馆,以及应用FRP复合材料设计建造了一座住宅。每一次在不同的地点设计不同类型的建筑,都让我对非传统材料有了更加深刻的认识,并且也对建筑的创新有了大致的了解,这些经验告诉我,“材料”与“技术”无法剥离开而单独讨论,BIM技术从根本上来说也是一种材料管理技术,接下来才是协调和沟通。在下文中,我会交替使用它们。
There is a slide I like to show at the beginning of the architecture courses I teach that provides an overview of the last hundred years or so in design and technology. In the left column, a car from the beginning of the 20th Century (a Ford Model T) is poised over a contemporary car (a Tesla). The middle column contains a similar juxtaposition, showing a WWI-era biplane and a modern-day stealth fighter (an F-117A). In the right column, Walter Gropius’s 1926 Bauhaus Dessau building is seen next to an up-to-date urban mixed-use building. The punch line, of course, is that the two buildings—separated by roughly 100 years—look basically the same, whereas the cars and planes separated by the same timespan seem worlds apart. What is the reason for this?
Of course, a lot has changed in architecture in the last century, but many of those changes have happened at the material or technological level. In the close to two decades I’ve been practicing and studying architecture, I’ve had the fortune to work on many different types of buildings using many different types of material. I’ve worked with rammed earth at Rick Joy’s Tucson, Arizona, office, mass timber at LEVER Architecture in Portland, Oregon, and even built a museum in Los Angeles and a house in the Hamptons using FRP composites while at Diller Scofidio + Renfro. Each of these experiences—spanning different building typologies in different locations—has given me some perspective into the use of non-conventional materials in architecture, and about innovation in architecture in general. They have also shown that “material” and “technology” cannot be easily prised apart; even BIM is fundamentally a technology about managing materials and only secondarily about coordination and documentation. (In the following text, I will use them interchangeably.)

Quang Truong
当前缺少什么?当前需要什么?
我愈发地相信,建筑缺少这样一个严格的框架,这个框架针对理解、分析,以及应用材料的创新,其实在建筑界并不缺少材料的灵感来源,只要看看那些针对混凝土、木材、砖石的研究书籍,就能够有大致的了解,因此并不需要对材料的应用进行广泛且全面的讨论。而人们常常所忽视的,那便是实际建筑中所应用的可行性要素的直接对应因素。
材料创新的意思是材料及其技术的开发和应用,其中不仅仅包含传统的规范和施工技术。世界各地都在进行着材料的创新,这些技术能够有效地改善整个建筑环境,因此,它们也逐渐在建筑行业中渗透。需要注意的是,整个太平洋西北部应用了大量的木材,而小范围内也适用了碳纤维,相关案例有苹果工业园区和零售商店。这些材料能够给建筑带来全新的形态,提升施工效率,减少对于环境的影响。
了解建筑创新的完整分析框架对于建筑领域和非建筑领域的人都能有一定的帮助。根据经验来看,许多发展前景良好的技术和技术都受到了建筑发展过程的影响,而实际上,并不了解建筑过程的人与技术都会受到一定的阻碍,首先第一步便是学习建筑相关规范。
What’s Lacking and What’s Needed
What I’ve come to believe is that architecture lacks a rigorous framework for understanding, analyzing, and applying material innovation. While there is no shortage of sources for material inspiration in architecture—look no further than the cottage industry of coffee table books devoted to concrete, wood, and brick—a more complete discussion of material application is generally absent. Sources generally neglect one or more crucial considerations that directly correspond to viability in practical architectural usage.
By material innovation, I mean the development and application of materials and/or their technologies that lie outside conventional, codified construction techniques. Fantastic new technologies are being developed all over the world in various industries that may hold immense potential to improve our built environment. And yet, technology seems to come to architecture slowly. Notable exceptions include the mass timber being used throughout the Pacific Northwest or, to a lesser extent, carbon fiber, like that used at Apple’s Campus II and retail stores. These materials can seemingly offer striking new forms and architectural experiences, increase construction efficiency, and reduce environmental impact.
A more complete analytical framework for understanding architectural innovation could help assist those who currently work in the building professions as well as those currently outside it. In my experience, many promising technologies and/or materials are hampered by a lack of familiarity with the long and complicated building process; indeed, those wishing to enter into the relatively opaque nature of building and construction from the outside will face numerous obstacles—gaining an understanding of the building codes is just the first of many.

Quang Truong
应用分析视角
我在新书《Composite Architecture》中提出的结构框架以三个理解概念为基础,它们分别是(1)建筑目的;(2) AEC过程;(3)生命周期视角。首先第一种是建筑目的,不同的功能、使用者、地点、建筑师、施工方都有着不同的视角,那么这也造就了建筑的多样化特征,那么这也让建筑与其他的产品有了区分,后者的限定较少,而目标也更加明确。第二点便是建筑、工程、施工(AEC)过程,这个过程包含了不同的利益相关者、投资者,因此对于人们来说会稍显复杂,那么在这个过程中理解材料和技术就显得非常重要。而第三个部分则是生命周期视角的延伸,这个部分用于衡量不同材料与技术的起源和结束对于建筑的影响,那么在这个角度而言,所有的建筑材料、技术都需要考虑开发、安装、使用、拆卸等过程。
文中所提出的三个要点构成了相互联系的框架体系,在此基础上可以进行研究、测试、应用建筑创新内容。同时也通过一定的声明来限定了建筑周期,所有关于设计、材料、技术的适用性讨论都成为基础,除此之外,项目的目的也是所有项目相关者的沟通基石。
有前景的材料和技术都会面临着显著的机遇和挑战,因为它有时违背了可行性、设计与工程,以及施工等各个方面。在可行性研究阶段,这些材料和技术需要进行成本分析、建筑规范分析,但是协调设计、工程,以及参数对于其可行性来说还是发挥了一定的作用,那么在可行性已经建立的前提下,由于后期经验管理等原因,这些材料和技术的应用和发展仍然有可能被推翻。
到目前为止,假设材料与技术已经拥有了足够的价值,那么就必须要根据其组成部分、开发过程、维护操作、后期拆卸、可行性再利用进行相关的核查。
Applying an analytical lens
The framework I propose in my new book Composite Architecture (Birkhauser Architecture) is structured on three cornerstones of understanding: (1) architectural purpose or ambition, (2) AEC process, and (3) life-cycle perspective. The first, architectural ambition, follows from the premise that there is an incredible diversity of distinct and valid architectural ambitions that varies with uses, users, location, designers, and builders. This differentiates architecture from other products where the uses may be narrower and the goals more self-evident. The second cornerstone is a good grasp of the architecture, engineering, and construction (AEC) process, which, with its many different stakeholders, contributors, and constituents, can appear convoluted to outsiders; understanding where a material or technology fits into that collaborative process is crucial. The third cornerstone is an expanded life-cycle perspective that measures the impact of any material or technology from its genesis to its end-of-life (or, indeed, afterlife). Within such a view, any accounting of building materials or technology will have to factor in development, installment, use, and disassembly.
The three cornerstones presented here form a mutually reinforcing framework upon which architectural innovation can be studied, tested, and applied. A declaration of intent sets the cycle in motion, grounding all subsequent discussions about the suitability of any design, material, or technology. Furthermore, this context of ambition frames the communication for all the constituents and collaborators on a project.
Any prospective material or technology soon faces distinct challenges and opportunities as it runs up against considerations of (A) feasibility, (B) design and engineering, and (C) construction. In the feasibility phase, it is subjected to cost analysis and building codes, while efficient means of coordinating design, engineering, and fabrication parameters play a part in determining its viability. Even if viability is established, it can still be overturned by contractors for reasons of experience or logistics.
Assuming our material or technology has provided enough value up until this point, it must still be scrutinized according to its process of composition and development, regimes of operation and maintenance, and, finally, the potential for disassembly and reuse (its life-cycle).

Creative Commons/Flickr user Maciek Lulko
举个例子
那么现在将框架应用在实际的材料研究中,这里以木材为例。木材是混凝土与钢结构的替代品,木材结构有着诸多潜在优势,其最大的特征便是具有环保性和生态性,木材其实是此类材料的总称,其中还可以细分为CLT、DLT、NLT,以及胶合板等等,这是可再生资源,那么其碳足迹就较少。相较于钢筋混凝土的应用,其优势尤为突出,但是相较于轻质木框架,其优势便不那么明显。木材结构的使用又有着另一个问题,因为如果项目场地周围没有诸如森林等木材聚集地,那么其优势便不突出了,因为在这些区域,材料的运输和资源管理也会耗费许多物力与财力。
在进入可行性阶段之后,木材这种材料便面临着来自建筑规范的挑战,大多数美国地区现行的建筑规范对于木材的使用都有着一定的限制,而通过相关行业人群的协调与努力,这样的状况正在迅速地变化着,但是要在这些地区之中完全转变规范对于木材的使用限制,这仍然有着重重挑战。
木材的优势在于,它能够在场地外进行预制,因此在施工的时候就能够发现木材的各种好处,因此这针对某些建筑类型来说十分有益,而有的类型则并非如此。
裸露木材的视觉和美学优势来源于设计与应用阶段,但是其前提是规范没有对这些建筑类型有着严苛的防火要求,针对某些建筑类型来说,裸露的木材则不适用,因此在有的情况下,木材的美学价值就无法得到体现。
将这个框架简单而精准地应用在大量木材项目中,就能够得出几个明显的结论,举例来说,在有生态要求的项目中,当地材料存储得到良好的管理,并且没有触碰建筑规范的禁区,同时应用混凝土与钢材作为替换材料,以及存在有供应商,另外拥有美学特征,那么木材就能够满足这些要求。
那么可以明确的是,在大多数情况下,大量应用木材都是一种有意义,且可行高效的策略,但是人们也能够迅速地发现这项技术也存在着许多发展障碍,以及这些障碍的解决策略。举例来说,大量木材的应用应当解决管理上的限制,以及承包商等问题,并且考虑项目的生态效益。
推进创新
这种分析框架能够应用在任何的材料和技术之中,它们常常结合在一起使用,从而更加深入地了解在建筑与施工中的适应性、发展潜力,以及所面临的挑战。因此也希望能够针对建筑材料和技术进行更加全面的讨论。
举例来说,木材现在似乎正在流行,而诸如塑料等材料则相反,似乎走在了时尚的末端,而这个问题也许是材料的不恰当使用而造成的。塑料有着持久性和环境退化抵抗性的特征,那么就不适合用作食品等一次性包装,但是极端的持久属性如果通过正确的使用,那么也许能够转变塑料的命运,例如在桥梁和隧道等民用基础设施中,相较于使用寿命较短和维护成本较高的材料,这些设施可以考虑具有耐久性和高强度的复合材料,全寿命周期评估的角度可以体现出许多非常规材料的优势,比如,高强度的复合材料能够给建筑带来全新的体验与感受,比如苹果公司的建筑,它们就能够从中获益。
因此,本文所提出的分析框架的目标是促进建筑材料的创新和发展,通过全面的分析,人们可以针对新材料和新技术在建筑文化中的适应性进行更加有意义的预测与评估。
当然,任何分析框架都不可能完美无缺,本文也不例外。每座建筑和每个项目团队都有着一定的目标和考量,因此上述的三个方法只是一种基石,那些致力于未来建筑创新性发展的有志之士可以用作参考,当然同样重要的是,研究者需要考虑到未来建筑的功能、方法等不断变化特征。
本文最初发表于“The Architect's Newspaper”,标题为“建筑是否有应用材料创新的框架?”
Making a Case
Let’s now apply the framework to a case study material—mass timber. As an alternative to structural concrete or steel, mass timber structures present many potential benefits. The most oft-cited benefit is ecological or environmental: Mass timber—an umbrella term for standardized wood-based building products including CLT, DLT, NLT, glu-lam, and mass plywood among others—is a renewable resource that represents a potential reduction in embodied energy or carbon footprint. This may be particularly true when compared to alternative constructions using steel or concrete, but these benefits are diminished or non-existent when measured up against those using light wood (stick) framing. The onerous structural demands of mass timber present another problem, and it has diminishing benefits in geographic regions distant from sustainably managed forests (where transporting the material and/or unsustainable resource management would negate some of the initial/embodied benefits).
Moving onto the feasibility phase, mass timber faces challenges from existing building regulations. The majority of current building codes in most U.S. jurisdictions allow for mass timber construction in only a limited number of cases. While this is changing quickly, due in part to concerted lobbying efforts by those in the timber and wood industry, it remains a significant hurdle to obtain a building permit for mass-timber constructions outside of limited building typologies in those jurisdictions.
But additional benefits to mass timber use can be found in the construction phase, due to its ability to be partially prefabricated off-site. Again, this compares favorably with certain building types in certain situations, and less favorably in others.
The visual and aesthetic benefits of exposed wood accrue in the design and operational phases, provided that regulatory codes for the building typology proposed do not mandate the fire protection of exposed wood surfaces. This is the case in certain building types and sizes, negating any aesthetic benefit to mass timber in those scenarios.
This brief and concise application of the framework to the case of mass timber immediately yields several salient conclusions: In projects where certain ecologic ambitions are present; local material stocks are well-managed; jurisdictional building regulations are permissive; the alternative structural materials would be concrete or steel but not light-frame wood; there are available suppliers and installers, and a certain aesthetic is desired, mass timber may be appropriate.
So we can immediately ascertain the situations in which mass timber would be a meaningful, feasible, and effective vehicle to advance a certain ambition. But we can also quickly understand where the obstacles lie that would prevent wider-scale adoption of this technology and how to address them. For instance, advocates of mass timber need to address regulatory constraints, develop resources among suppliers and contractors in suitable locations, and argue for a prioritization of the specific ecological benefits it contributes.
Facilitating Innovation
This analytical framework can be applied to any material or technology—as indicated above, the two are often joined at the hip—to gain insights into its applicability, potential, and specific points of challenge within architecture and construction. Hopefully, it will help engender a more complete and sophisticated discussion of architectural materials and technology, both new and existing.
For instance, while mass timber is currently enjoying its moment in the sun, other materials like plastic find themselves on the opposite, downward end of the fashion cycle. The issue may be a misapplication of properties to appropriate uses. Durability and resistance to environmental degradation, which is a property of many types of plastic, is perhaps grossly inappropriate in single-use applications such as packaging or grocery bags. But that same property of extreme durability can be game-changing in the right applications. For instance, in civil infrastructural applications such as bridges and tunnels, the expanded durability and higher strength of advanced polymer composite materials should bear consideration—especially in comparison to materials with shorter lifespans and/or greater maintenance costs. The expanded perspective of a life-cycle assessment may illuminate benefits for certain non-conventional materials. For example, the extreme strength-to-weight properties of composite materials can provide novel architectural experiences, such as those achieved in the Apple buildings, and can benefit the projects where those ambitions are present.
In any case, the goal of the analytical framework proposed here is to help facilitate the development of material innovation in architecture. With a more complete and comprehensive analysis, we can begin to contribute to a more meaningful assessment of the suitability of new materials and technologies in our diverse building culture.
No analytic framework is ever complete, and the one that I am proposing is no exception. Each building and project team will have ambitions or considerations that are outside of those outlined here. However, the three-cornerstone method described above should provide a rough schema for coordinating development among those who do, and hope to, contribute to a more innovative future of building. This is relevant now, as much as it ever has been, given the changing nature of what, how, and why we will build in the future.
This article was originally published on The Architect's Newspaper as "Does architecture have a framework for applying material innovation?"
|
|
