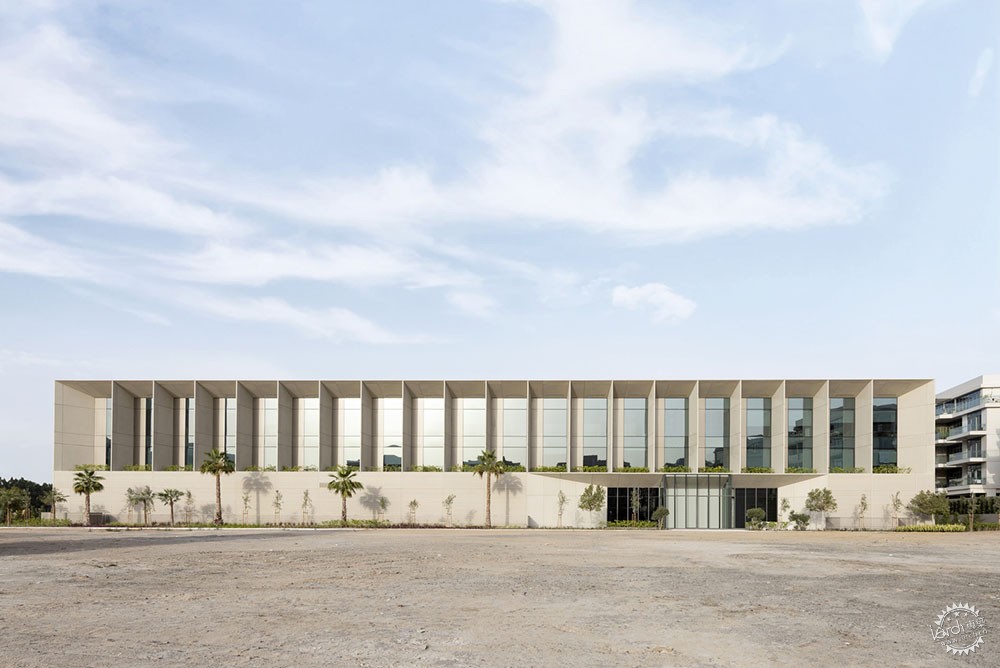
迪拜Meydan总部
Meydan HQ / Loci Architecture + Design
由专筑网小R编译
来自建筑事务所的描述:这座先进的零售办公总部周围环绕着住宅,建筑位于道路与公园之间,建筑师的目的是构成优雅纯粹的“公园中的亭子”,既具有独立特征,又和背景相互融合,建筑师通过一条“内部街道”将公园和超市、商店、餐厅连接在一起,构成了强烈的视觉和物理联系。阳光通过大型天窗进入室内,让内外空间联系紧密。
Text description provided by the architects. This new state of the art retail & office headquarters is surrounded on all sides by residential blocks, between road and park. The intention was to create a pure elegant ‘pavilion in the park’ that is both autonomous and contextual. Strong visual and physical connections to the park are established at ground level with an internal ‘street’ linking the supermarket, shops and restaurant to the park. Daylight from large central skylights and extensive gardens creates a bright, natural internal environment that has a close relationship to the exterior.
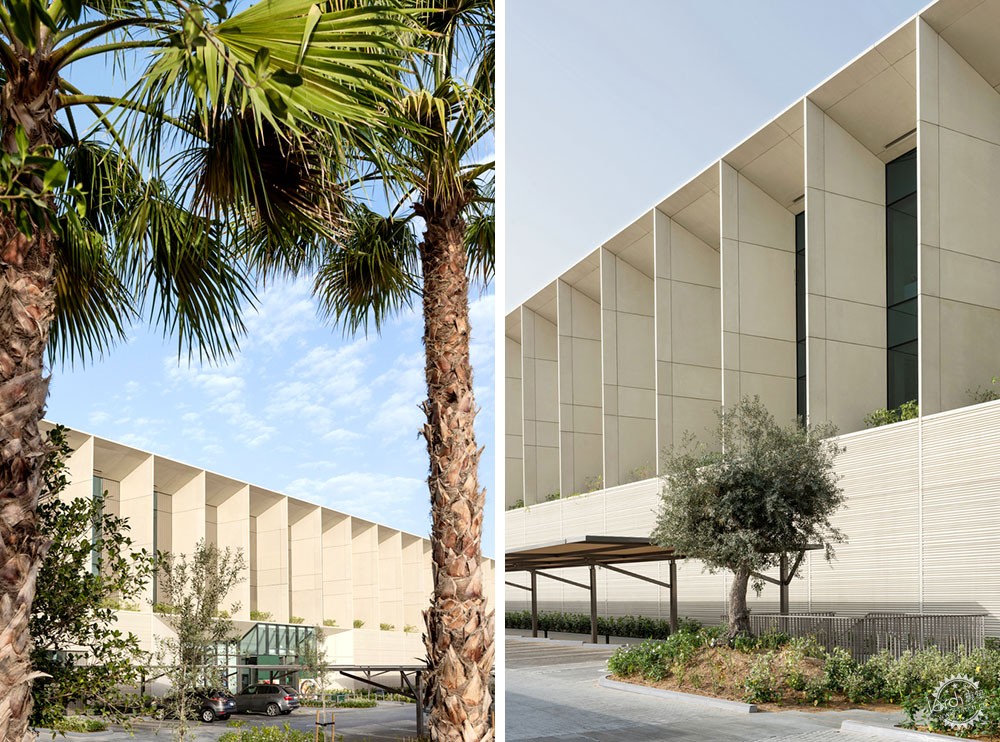
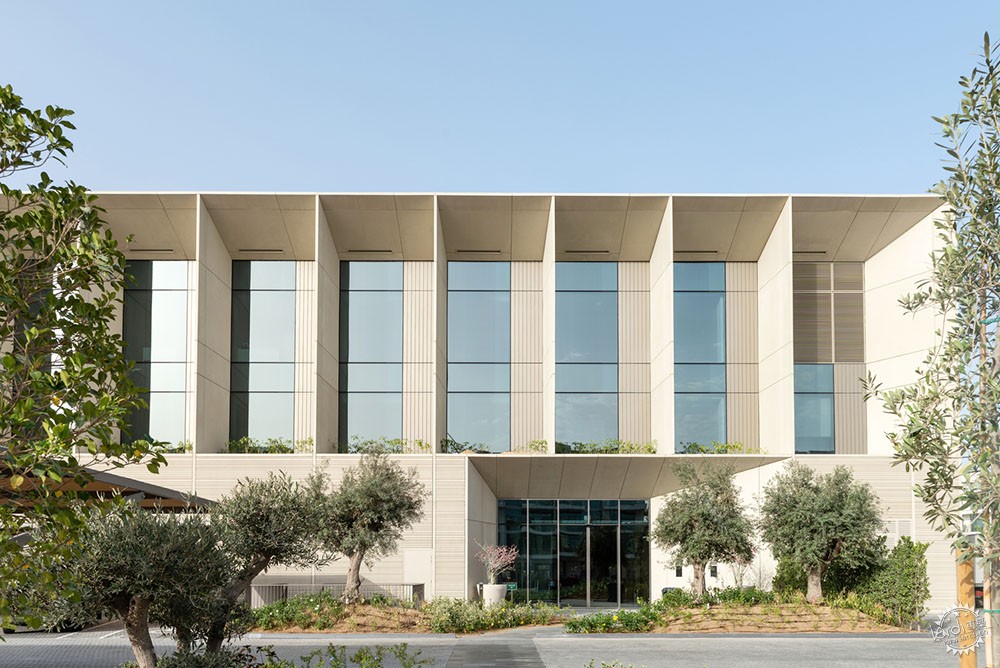
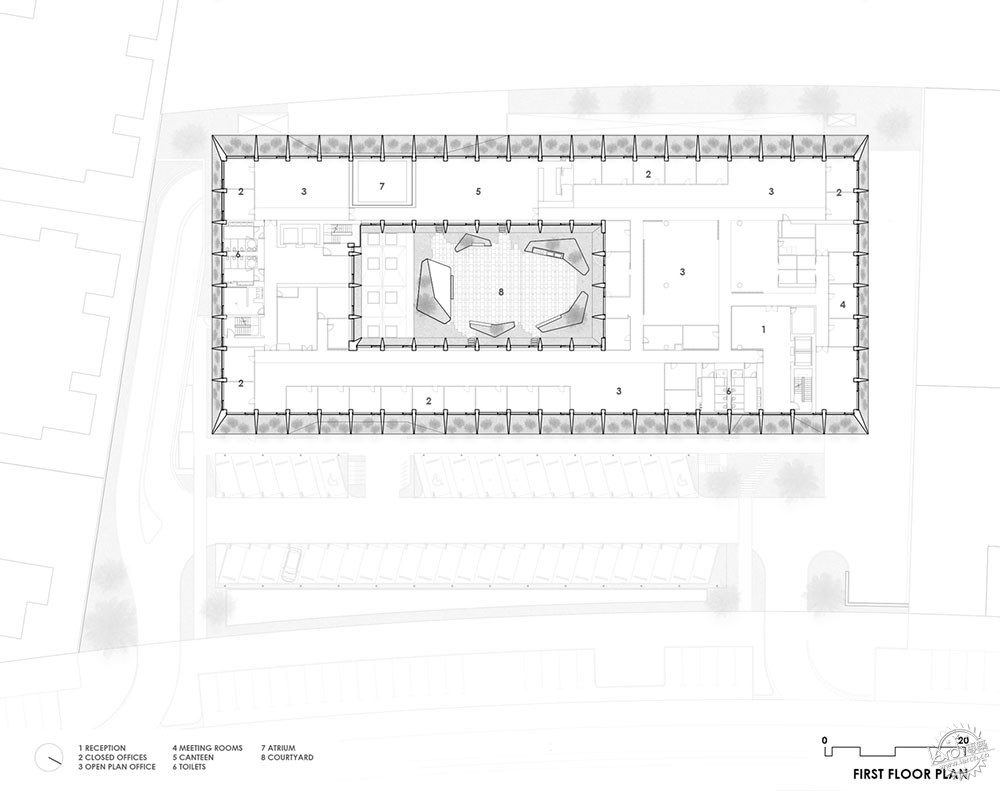
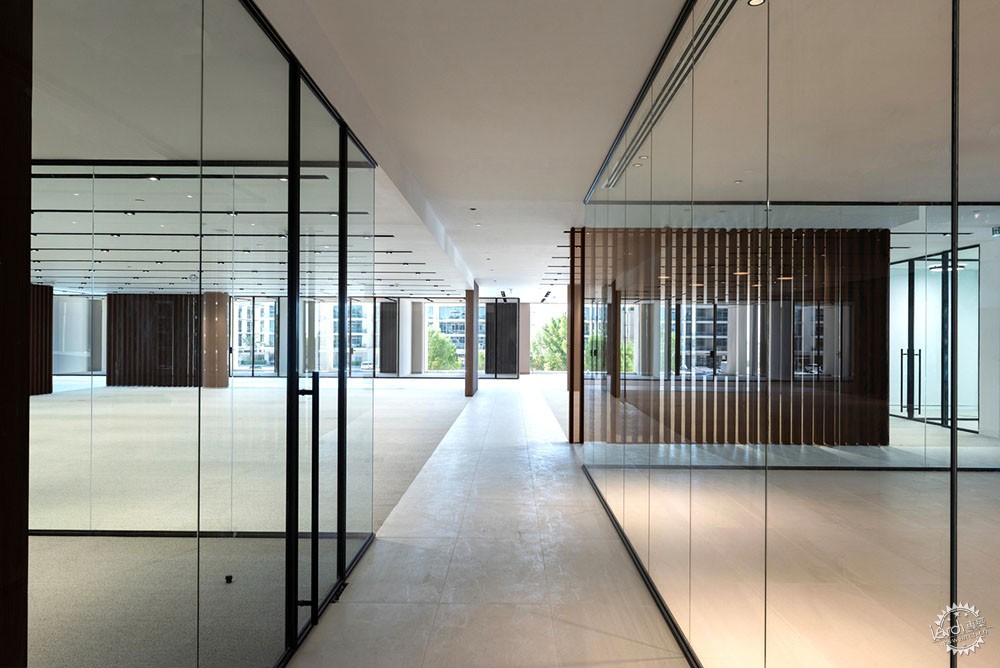
建筑的体量和立面来源于内部的功能,建筑的地面层有着大型雕塑开口,这里也是超市、办公大堂,以及公园的入口,雕刻感由下至上,给使用者带来了强大的视觉吸引力。上方的大面积玻璃办公区域环绕着中央院落而排布,让人们最大限度地感受公园美景。其中有着开放式办公区,同时通过玻璃而分隔出办公室和会议室,休息区、露台,以及休闲聚会区域强调了各个空间之间的交流和联系,给使用者带来具有创意的工作环境。
The massing and facade treatment is generated from the functions contained within, mostly solid at ground level punctuated by massive carved openings strongly announcing the entrances to the supermarket, office lobby and park, carved out of the base to visually draw users inside. Extensively glazed upper level offices are orientated around a central landscaped courtyard to maximize the views over the park. There is a mix of open plan offices and glass enclosed offices and meeting rooms. Breakout spaces, terraces and informal meeting areas promote communication and interaction across departments to provide a productive, creative and satisfying work environment.
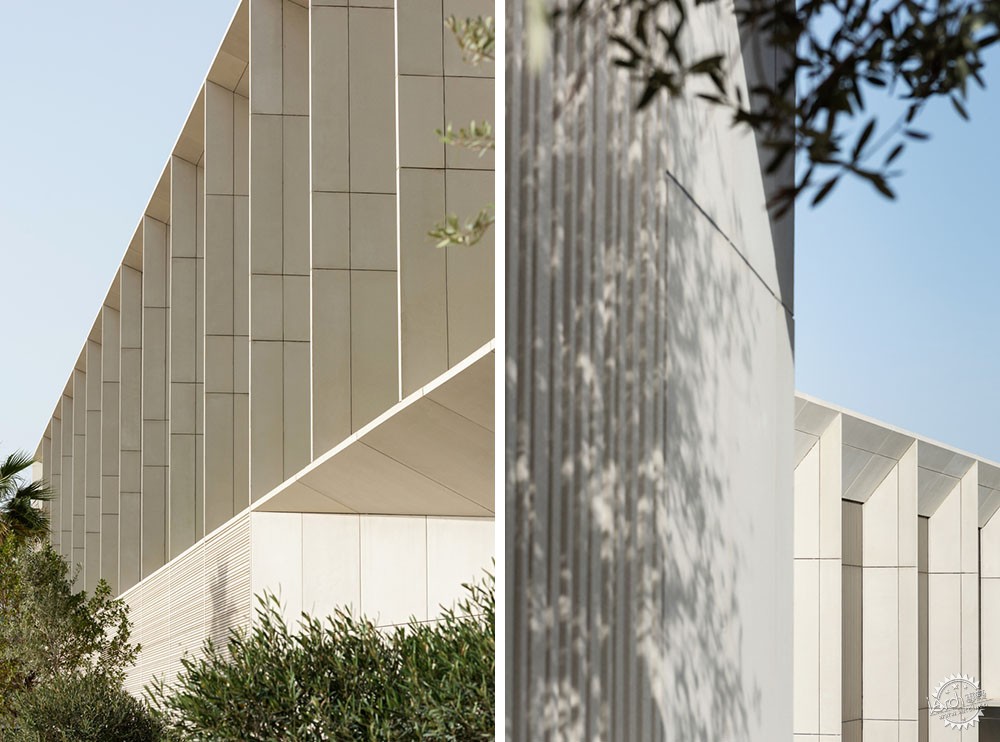
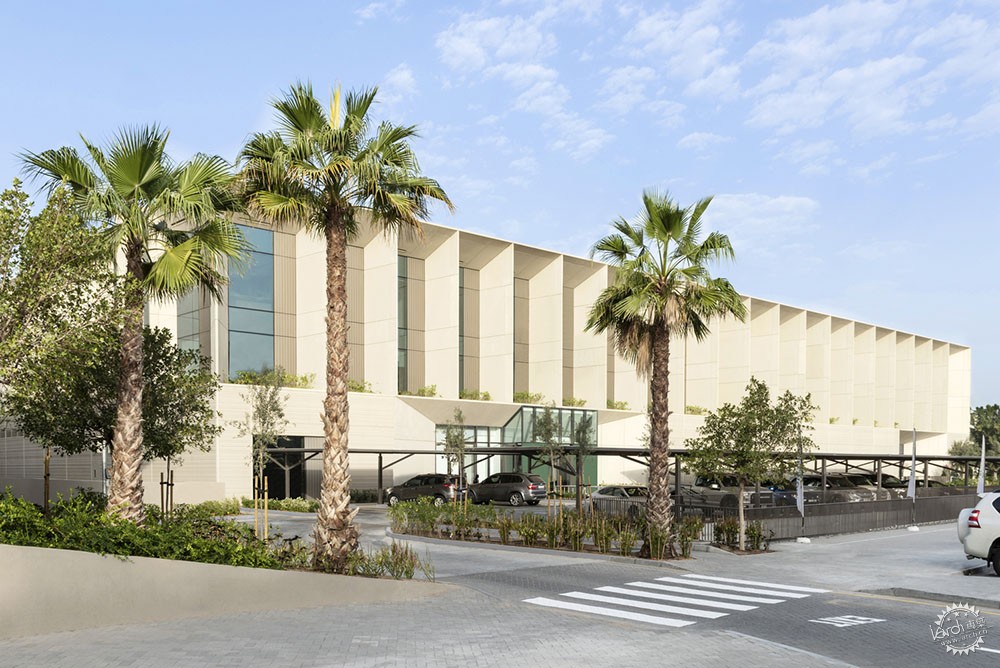
这座建筑及其使用的材料是对环境和当地背景的直接表达,建筑师应用了预制混凝土,垂直的玻璃纤维混凝土翅片能够很好地保护玻璃立面面授阳光的直射,减少热量的积累,同时还能够遮挡直接的视线。垂直隔热面板具有遮阳功能,但是阳光仍然能够进入到内部院落中。建筑立面构成了双重视觉效果,自然采光通过高品质的办公空间而得以过滤。各项设备则隐藏于上方空间里。建筑的屋顶表面覆盖着光伏面板,通过发电的方式减少建筑的能源消耗。
The architecture and materiality is a direct response to context and local environment, with the solid base of textured precast concrete, with deep vertical glass fiber reinforced concrete fins to screen and protect the glazed facades from direct sunlight, reducing heat build up but allowing uninterrupted views. Vertical insulated panels act as additional shading for the offices and allow access to the interior courtyards. The facades provides a dual visual aspect, and natural light to filter through the high quality office spaces. The MEP is carefully concealed in its own space at upper level, screened from view, with the entire roof surface covered by photovoltaic panels to generate electricity and offset the running costs of the building.
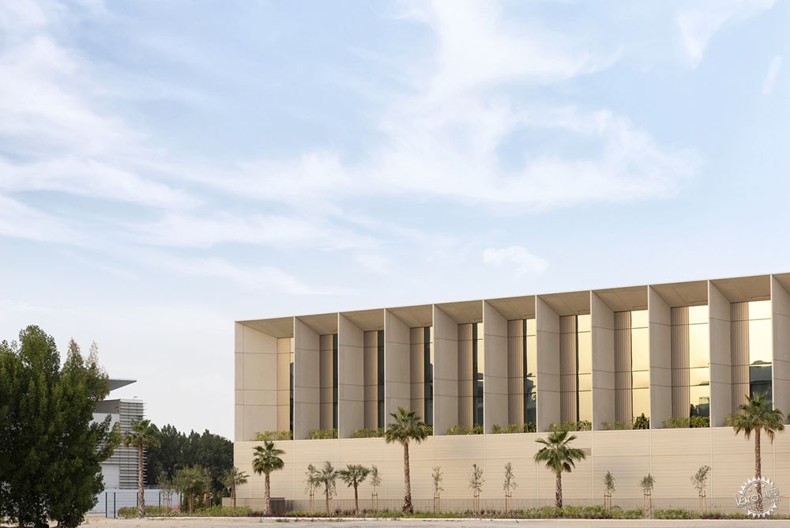
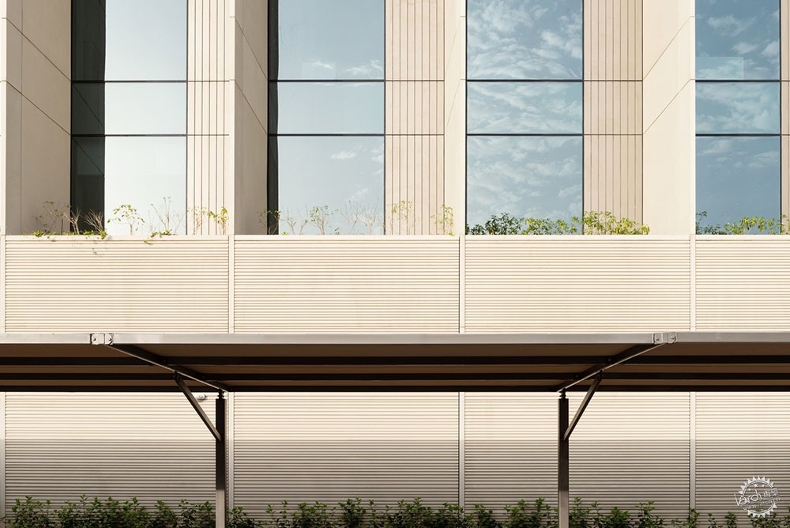

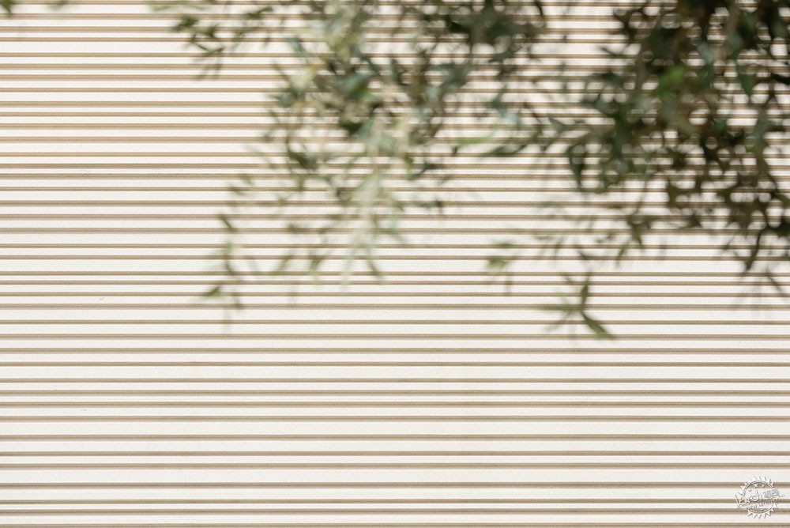
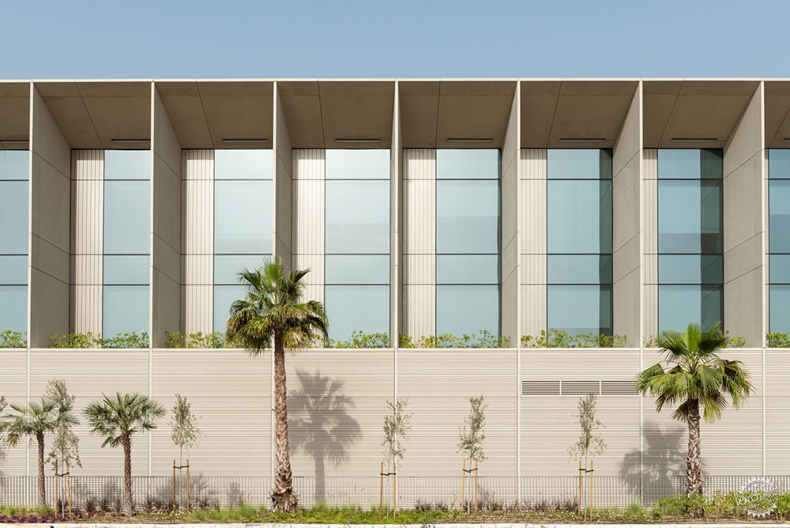

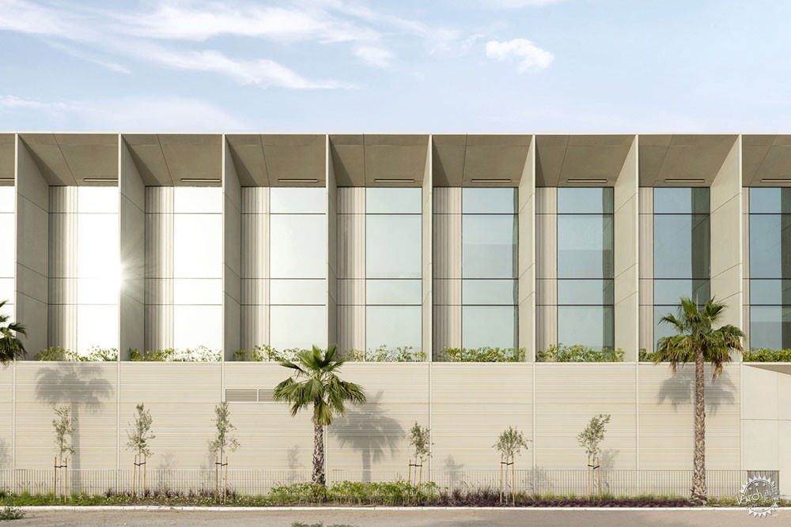
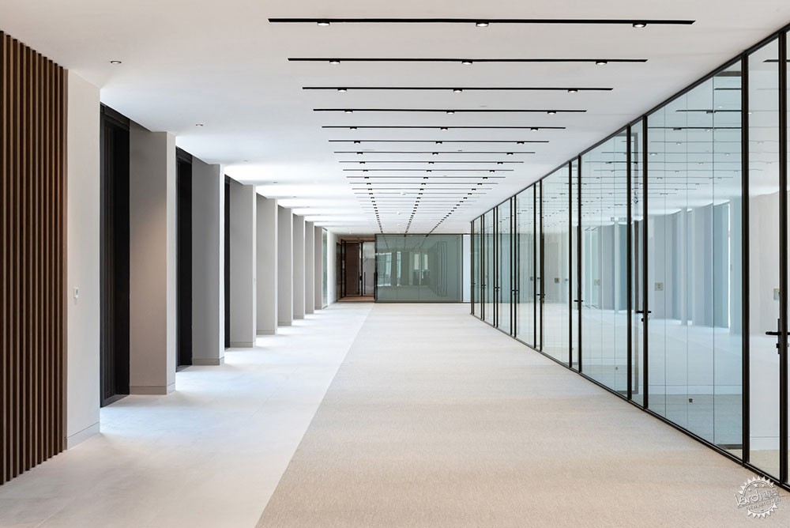
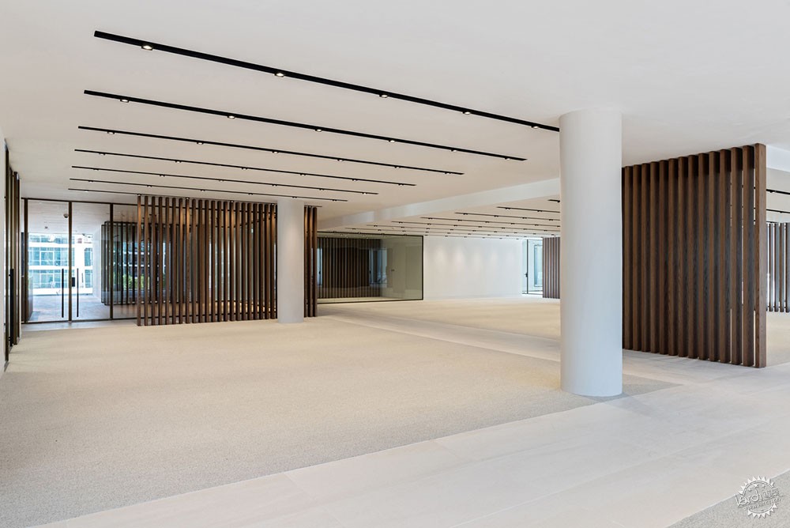
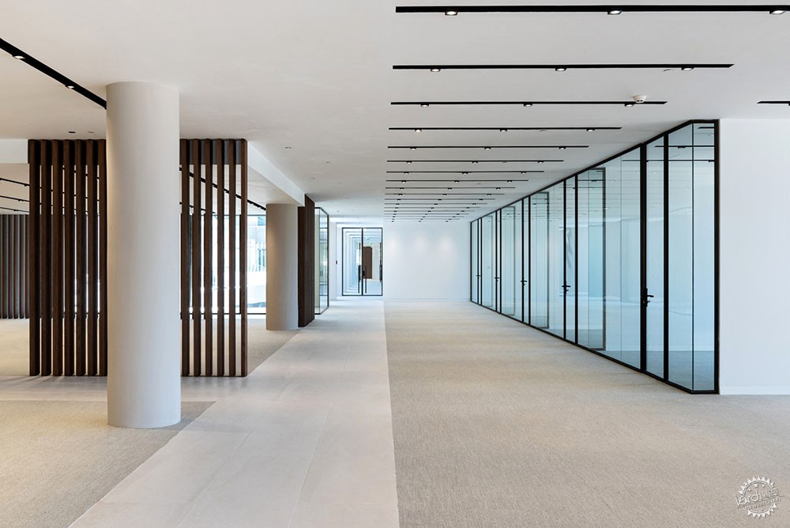
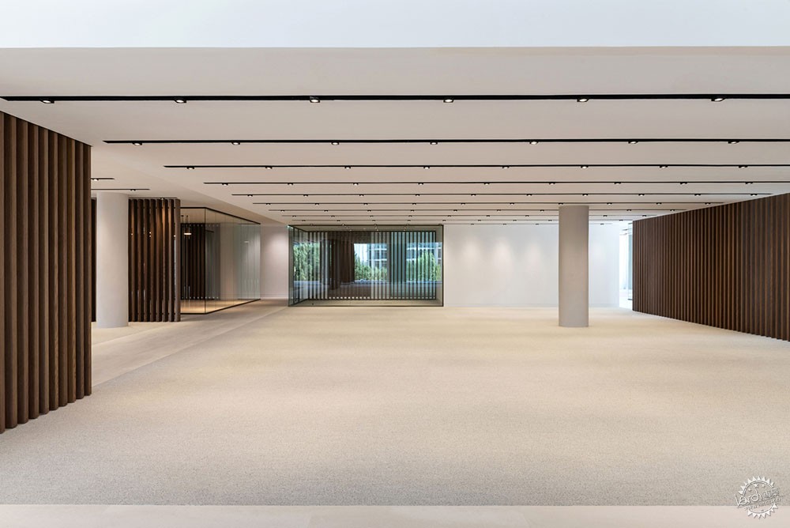
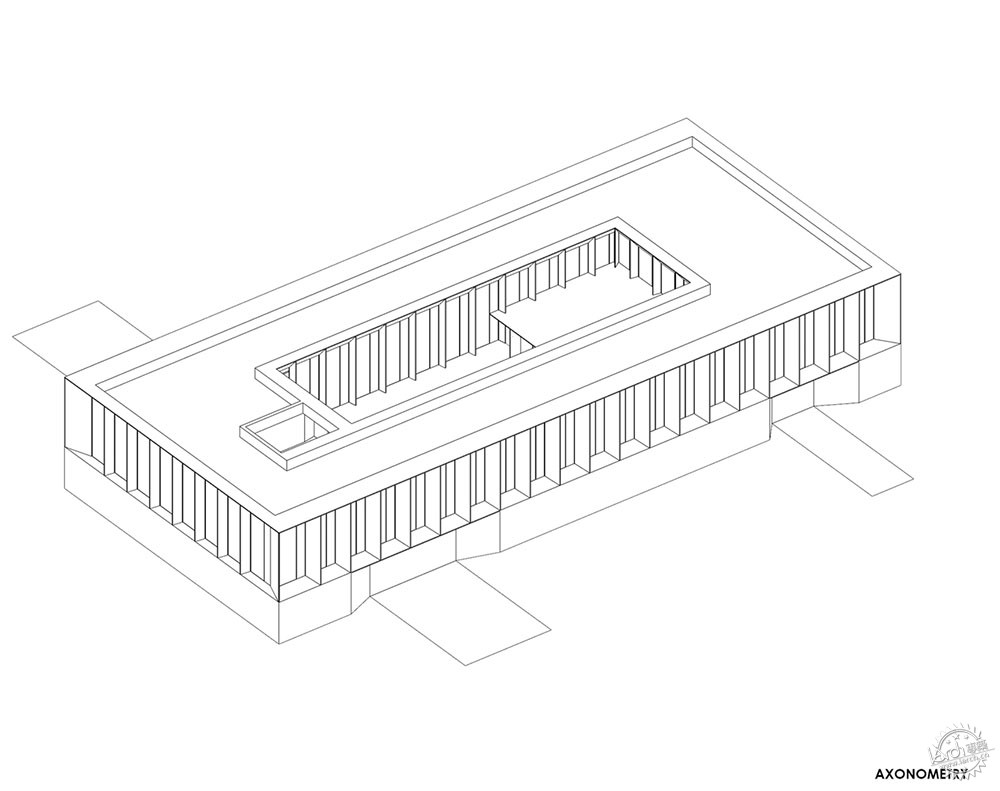
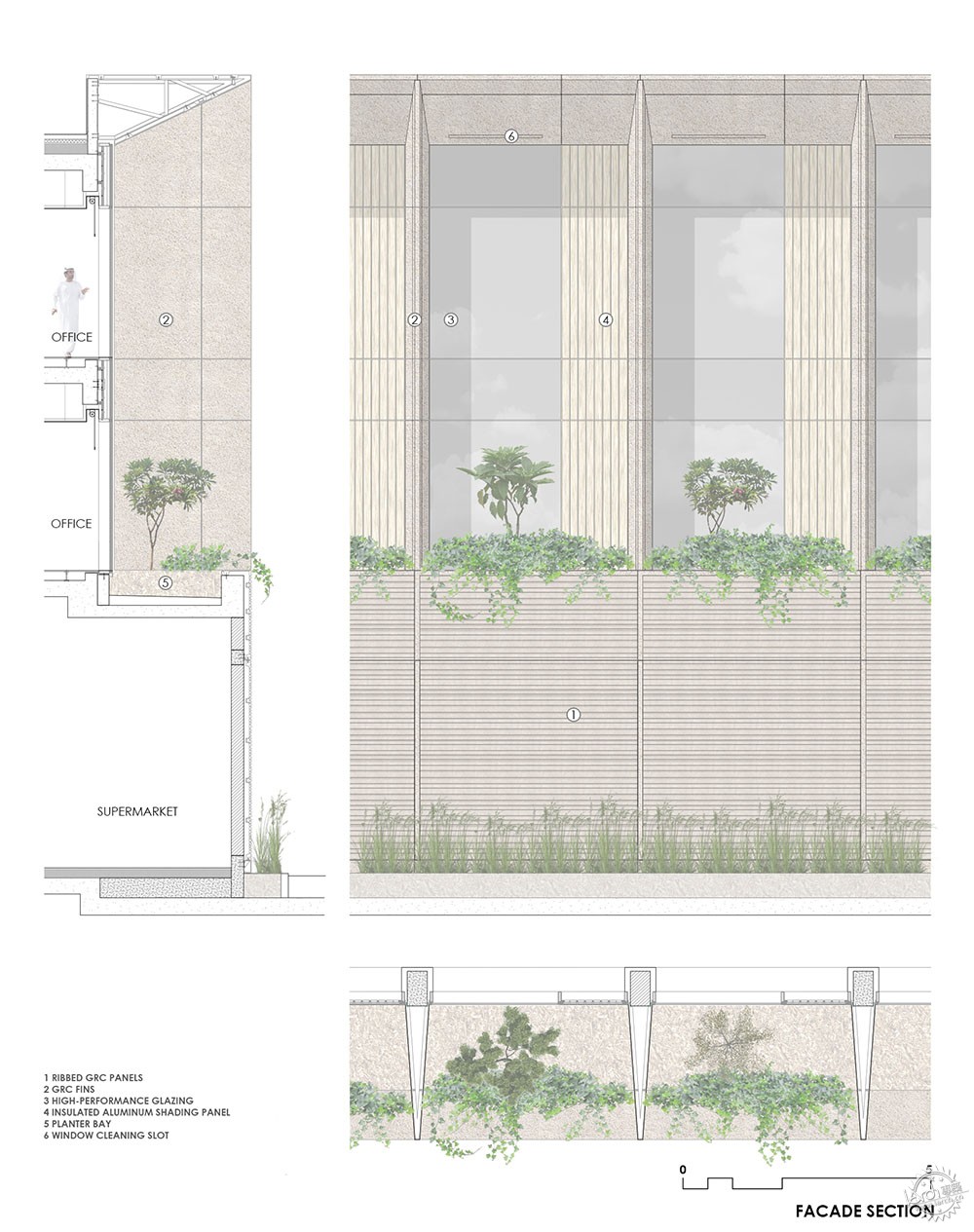
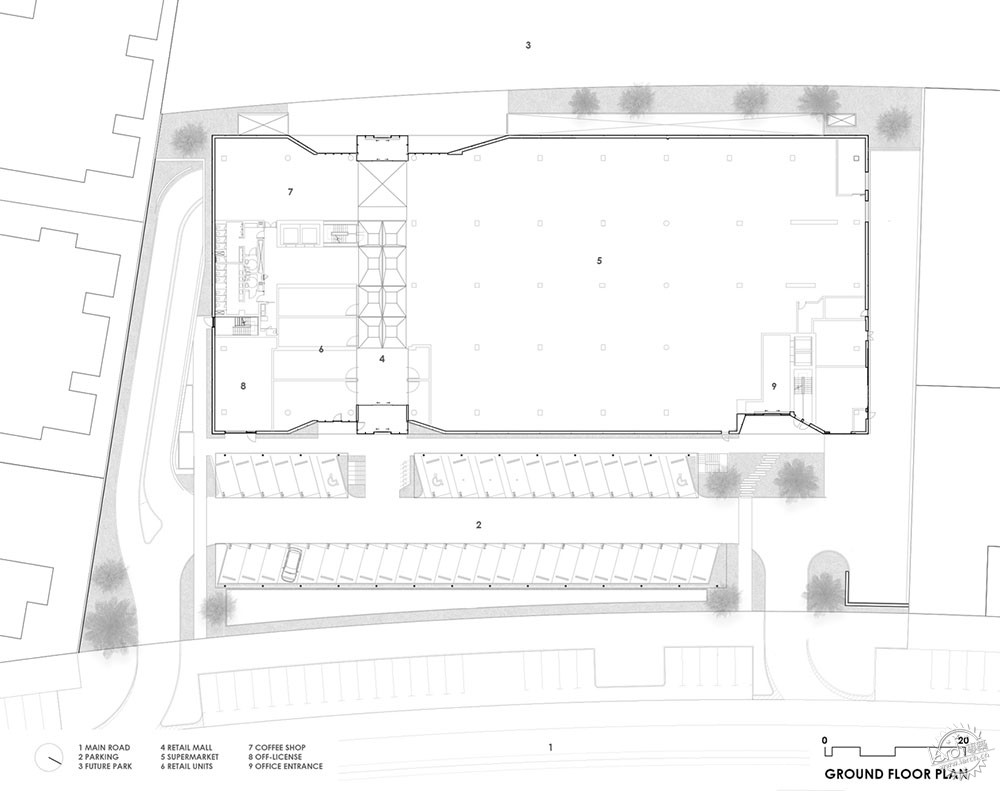
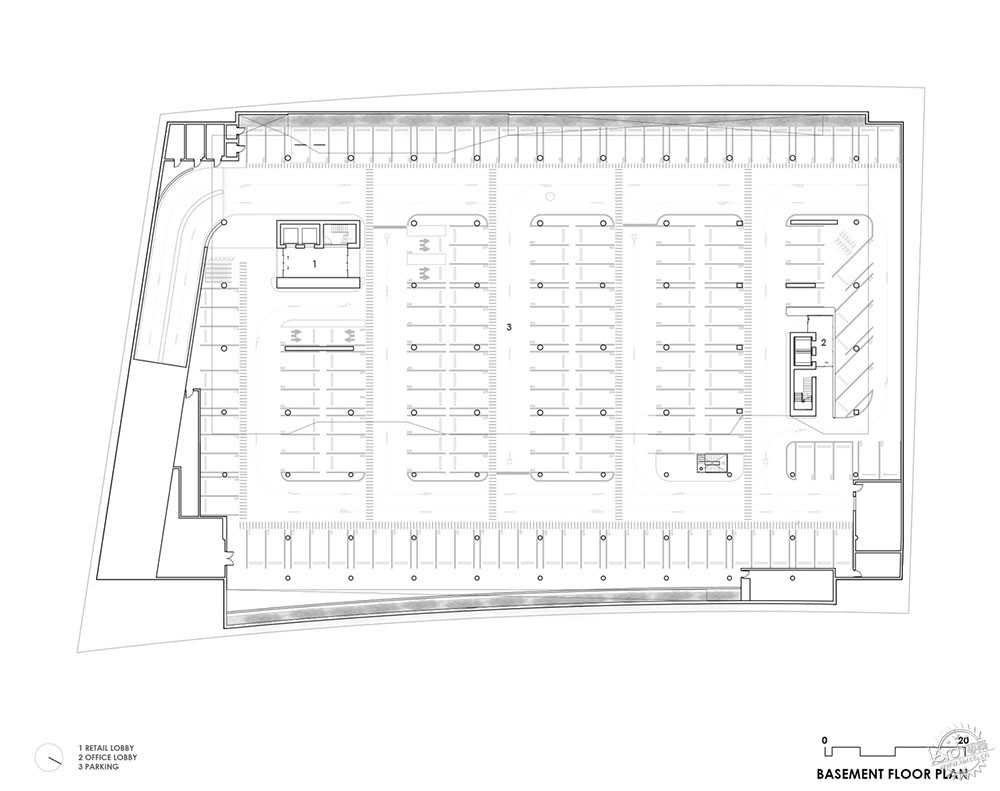
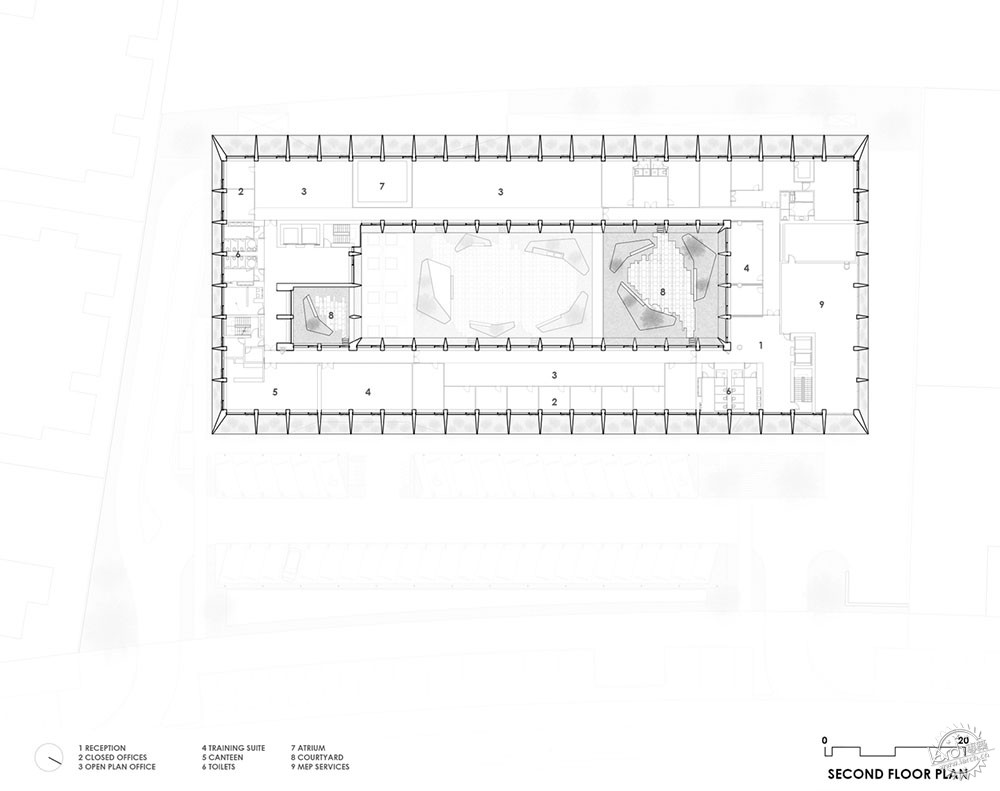
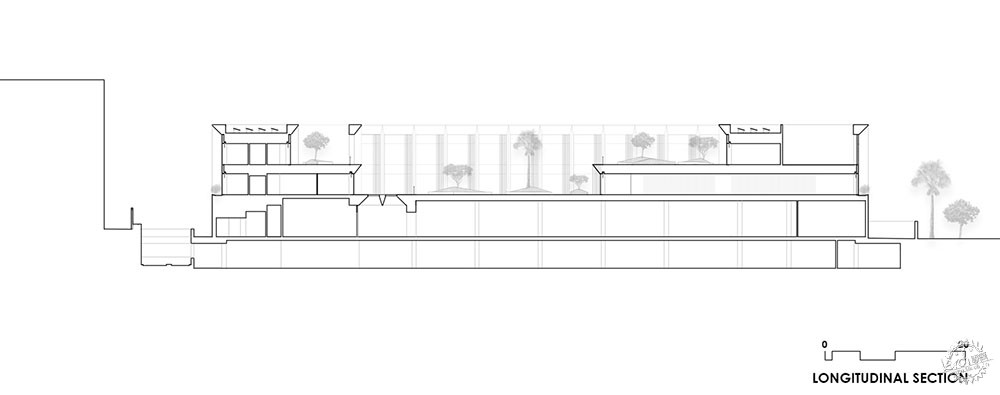

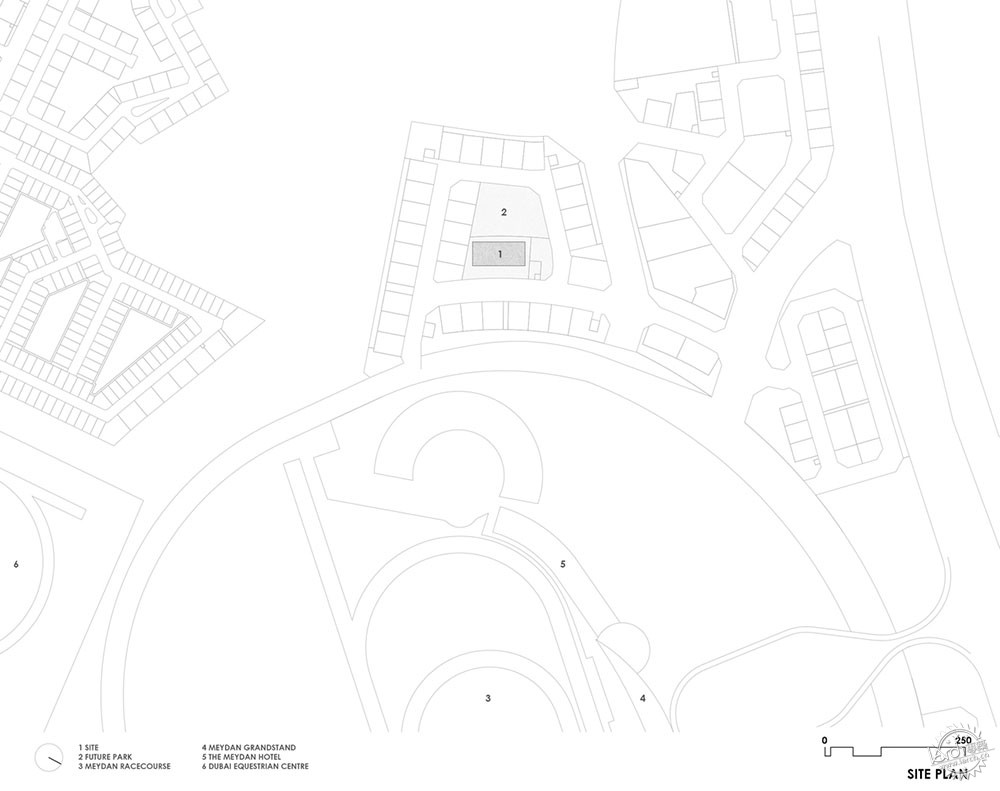
建筑设计:Loci Architecture + Design
地点:迪拜
类型:办公楼
面积:18285 m2
时间:2019年
摄影:Natelee Cocks
制造商:Modulyss, Guttman, Kaprel, Mosa
主创建筑师:Roger Doyle, Hamad Khoory, Hani Fallaha
设计团队:Dennis Vermonden, Michael Cruz, Hema Nayal
结构工程:WME
Mep工程:Albwardy Engineering
造价顾问:NEA
立面防火:Profire
OFFICE BUILDINGS
DUBAI, UNITED ARAB EMIRATES
Architects: Loci Architecture + Design
Area: 18285 m2
Year: 2019
Photographs: Natelee Cocks
Manufacturers: Modulyss, Guttman, Kaprel, Mosa
Architect In Charge: Roger Doyle, Hamad Khoory, Hani Fallaha
Design Team: Dennis Vermonden, Michael Cruz, Hema Nayal
Structural Engineering: WME
Mep Engineering: Albwardy Engineering
Cost Consultant: NEA
Facade Fire Protection: Profire
|
|
