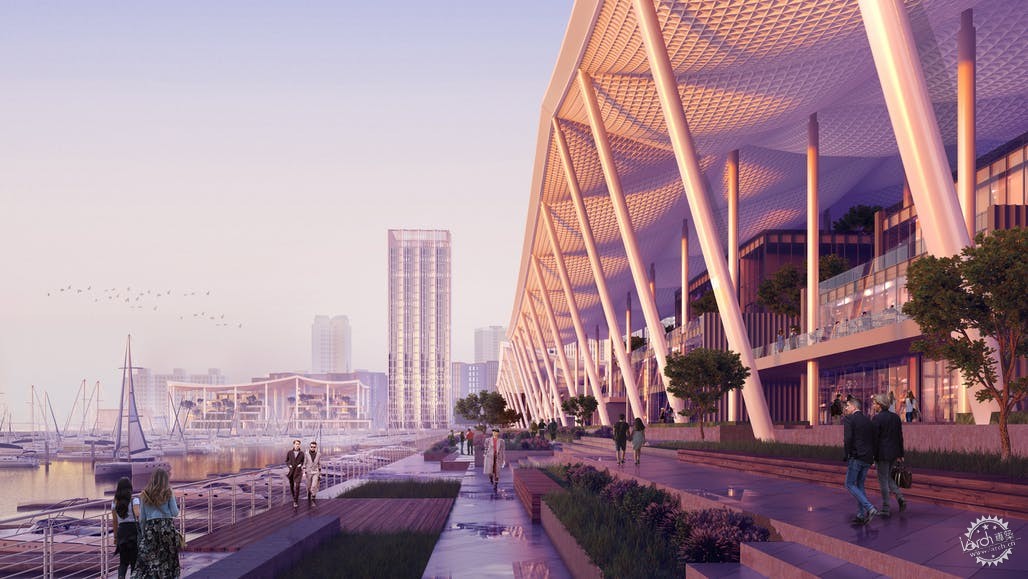
SOM公布中国珠海滨水新区设计方案
SOM unveils design for new waterfront development in Zhuhai, China
由专筑网柊,小R编译
SOM在九州湾的新设计——最新多功能社区位于在广东省珠海珠江三角洲沿岸,该项目将实现湾区滨海新兴科技中心的转型,并绘制未来在中国发展的蓝图。低碳社区的灵活启发源自于当地航海史,并将以办公、居住、零售空间和基础设施为特色服务城市的新居民和访客。
SOM's design for Jiuzhou Bay—a new mixed-use neighborhood located along the Pearl River Delta in Zhuhai, Guangdong Province—will transform the waterfront of the Greater Bay Area’s burgeoning tech hub and create a blueprint for future development in China. The low-carbon community takes its inspiration from the region's maritime history and will feature offices, residences, retail spaces, and infrastructure for the city's new residents and visitors.
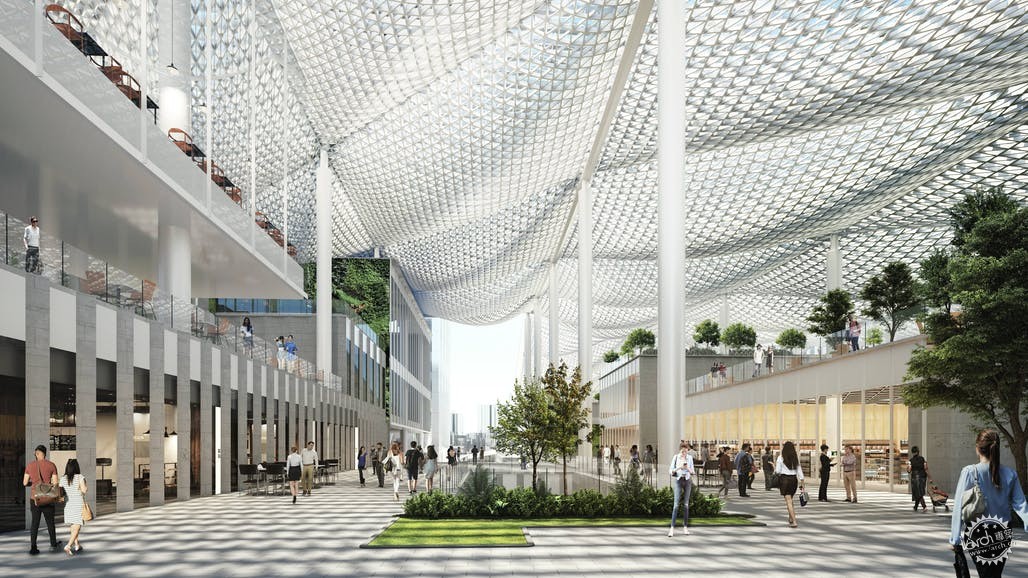
SOM从10家国际设计公司中脱颖而出,负责设计全新的560万平方英尺(约52公顷)的综合开发区,概念设计包括了连接陆地、海洋和横跨40英亩(约16公顷)的轨道的大型交通枢纽的总体规划。
SOM was selected from a shortlist of 10 global designer firms to design the new 5.6 million-square-foot mixed-use development. The concept contains plans for an expansive transportation hub that will offer connectivity to land, sea, and rail across 40 acres.
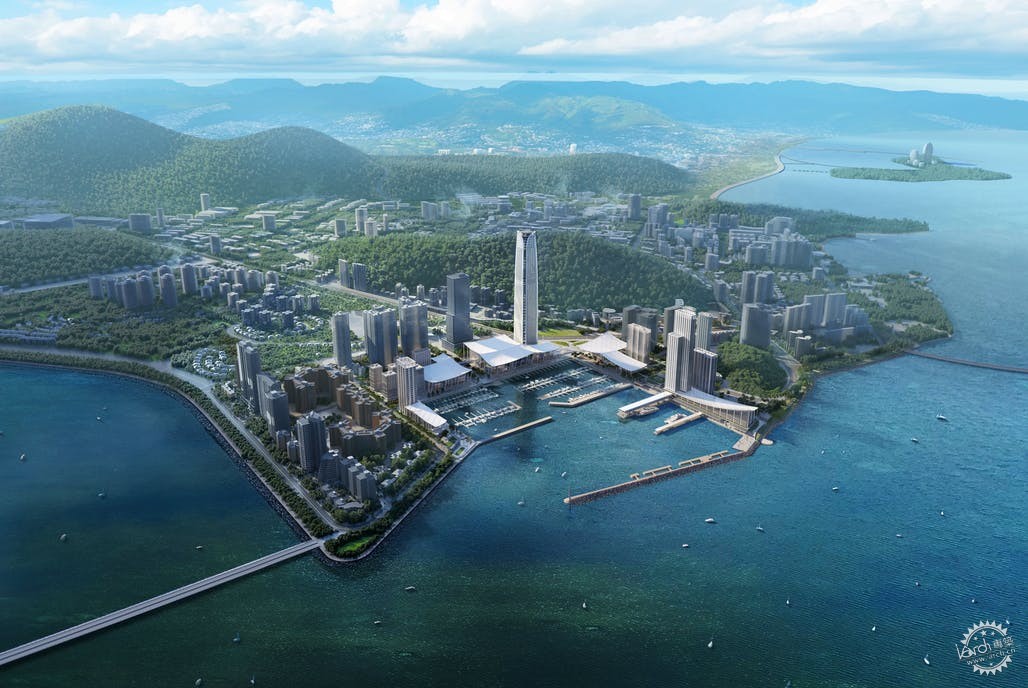
五个模块化顶棚构成了设计的核心元素,从三个方向包围起180万平方英尺(约0.17公顷)的港口。“顶棚的形式受到当地情侣渔夫传说的启发,是对于在当地海边随处可见的渔网的一种表现。”SOM设计总监Sean Ragasa在一次声明中说道,“我希望我们的设计能和珠江的文化与历史发生共鸣,并激起每个人关于生活的美好情节。”
Five modular canopies make up a core element of the design, enclosing three sides of the 1.8 million-square-foot port. "The forms of the canopies are inspired by the local legend of the Fisher Girl and reflect the fishing nets commonly seen on the coastline throughout the region," said SOM Design Director Sean Ragasa in a statement. "We wanted our design to resonate with the culture and history of Zhuhai, and to evoke a story that’s familiar to everyone who lives there."
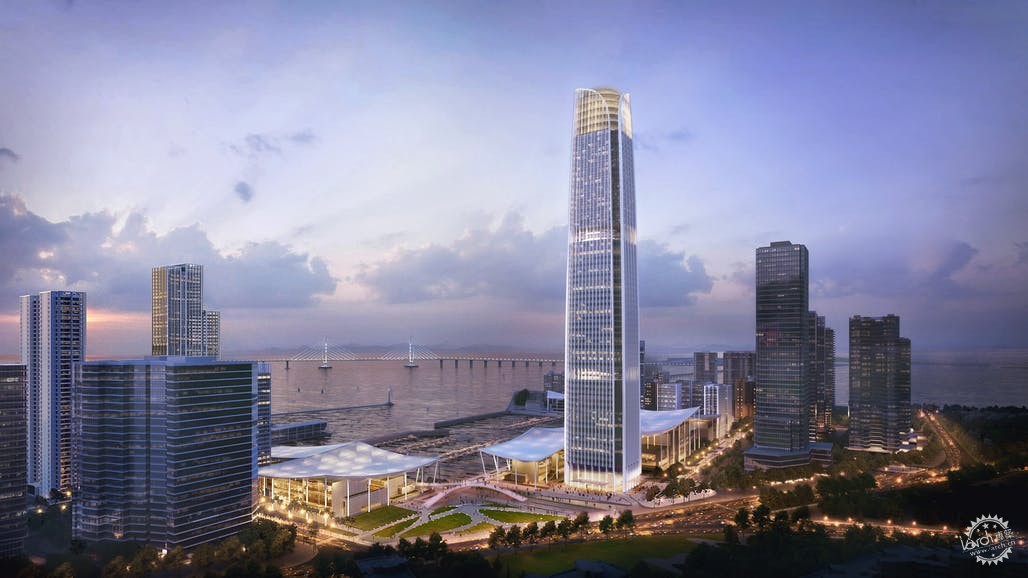
顶棚通过光伏板滤光、储能和收集雨水,提升了室内的适居性和建筑节能性。
The canopies also increase interior habitability and building efficiency by filtering daylight, harvesting energy via photovoltaic panels, and capturing rainwater.
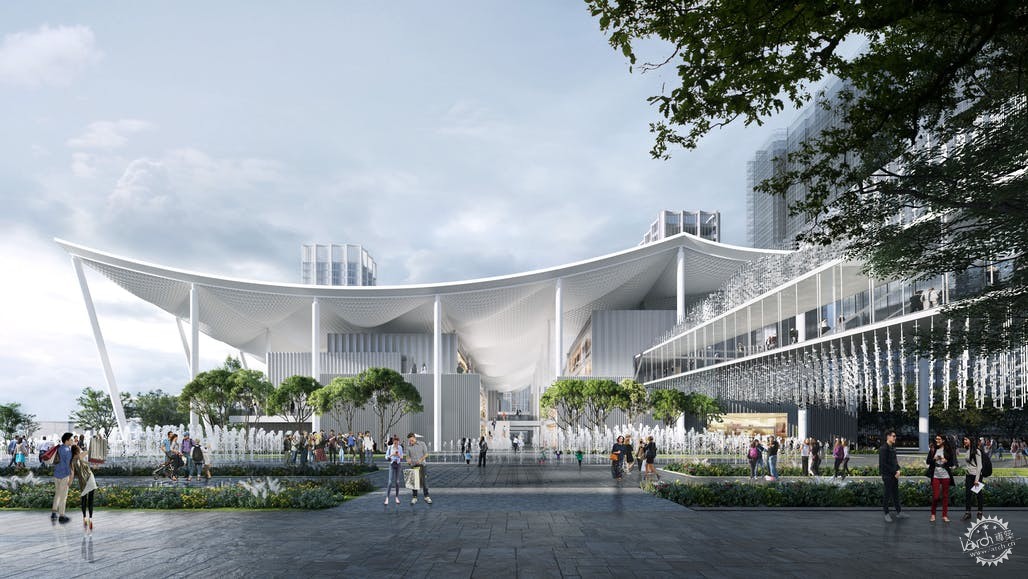
主塔楼高1045英尺(约318.5米),灵感来自灯塔菲涅耳透镜,将在发展项目核心建立一个固定焦点,塔楼将由35层的办公空间和顶部20层带有空中酒吧和观景台的丽思卡尔顿酒店组成。
A 1,045-foot-tall tower, inspired by the form of a lighthouse Fresnel lens, will establish an anchoring focal point at the heart of the development. The tower will be comprised of 35 floors of office space topped by a 20-story Ritz-Carlton Hotel with a skybar and observation deck.
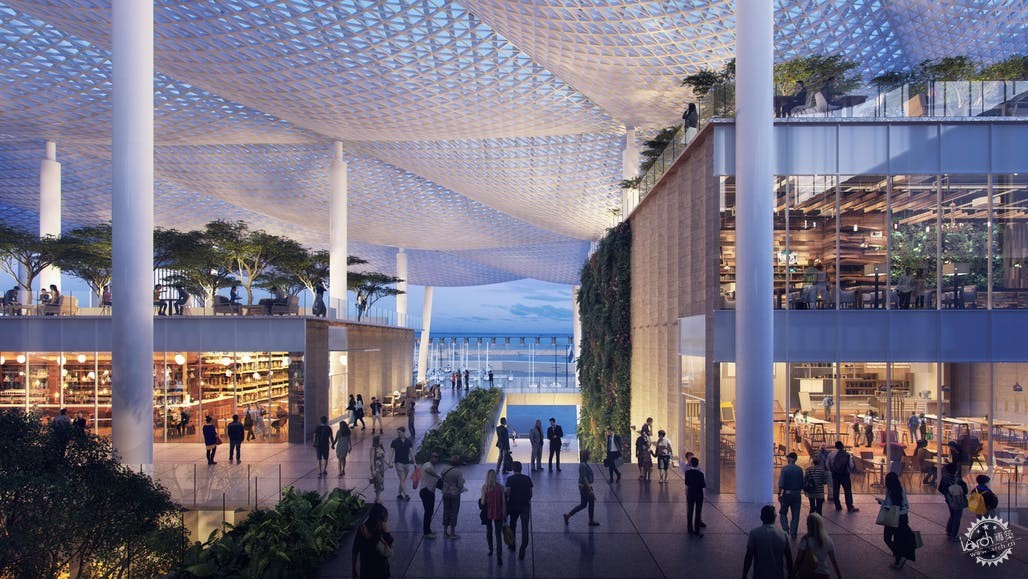

|
|
专于设计,筑就未来
无论您身在何方;无论您作品规模大小;无论您是否已在设计等相关领域小有名气;无论您是否已成功求学、步入职业设计师队伍;只要你有想法、有创意、有能力,专筑网都愿为您提供一个展示自己的舞台
投稿邮箱:submit@iarch.cn 如何向专筑投稿?
