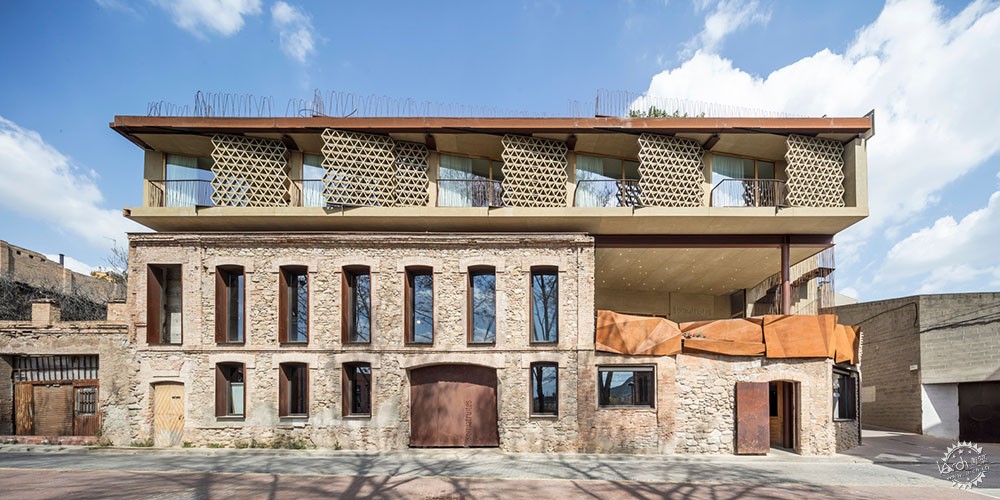
Hotel Somiatruites / Xavier Andrés Arquitecte
由专筑网邢子,小R编译
来自建筑事务所的描述:Somiatruites是由一对建筑师和主厨兄弟共同完成的项目,他们希望共同踏上一段旅程,让美食和建筑结合在一起,将共同的价值观传递给一个社区、一个城市和一个特殊的社会文化背景。
Text description provided by the architects. The Somiatruites is a project of two brothers, an architect and a chef, with the desire to embark on a journey together where cuisine and architecture would come together and transmit shared values of integration to a neighbourhood, a city, and a very specific socio-cultural context.
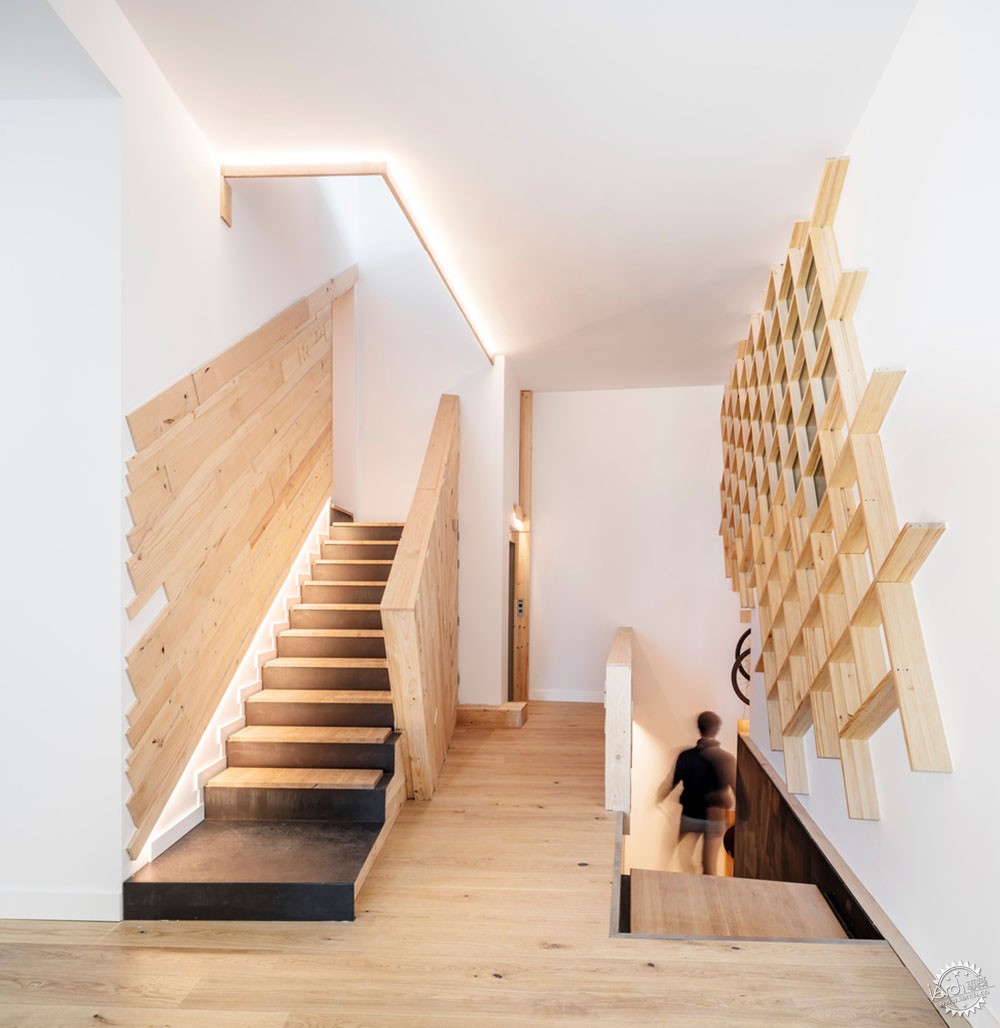
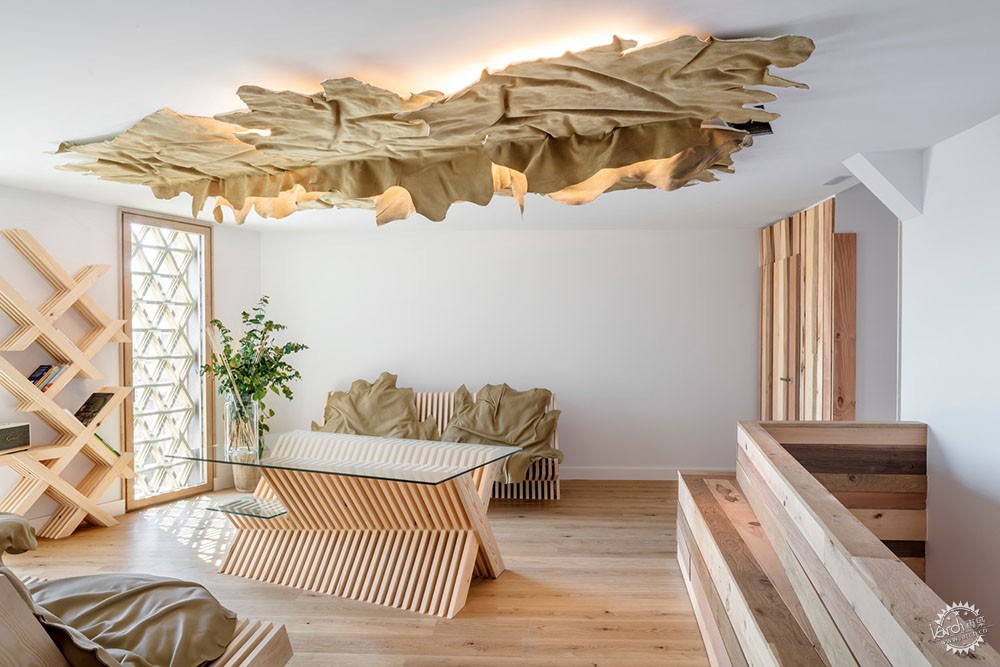
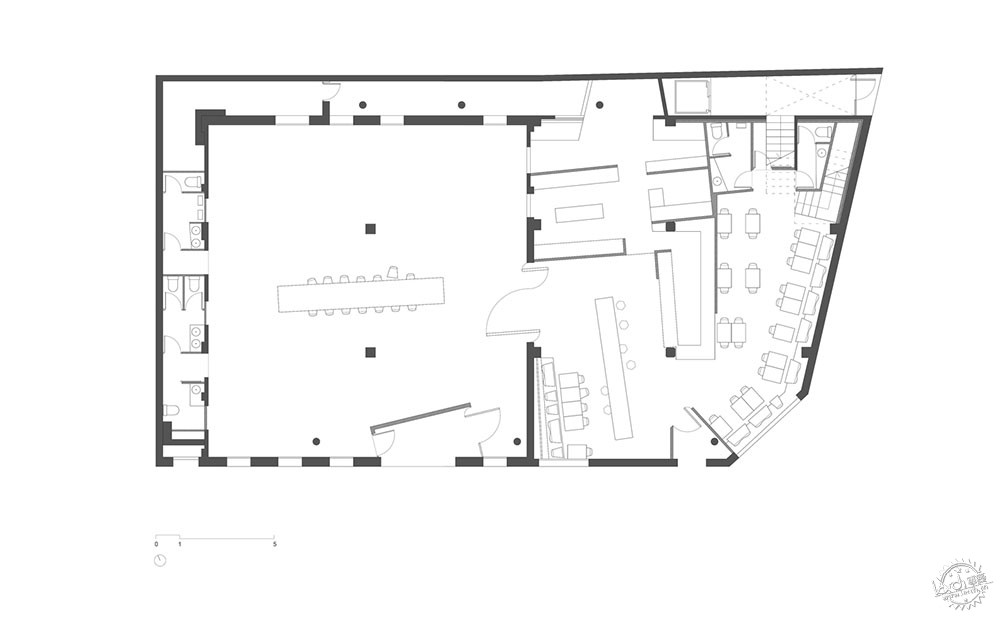
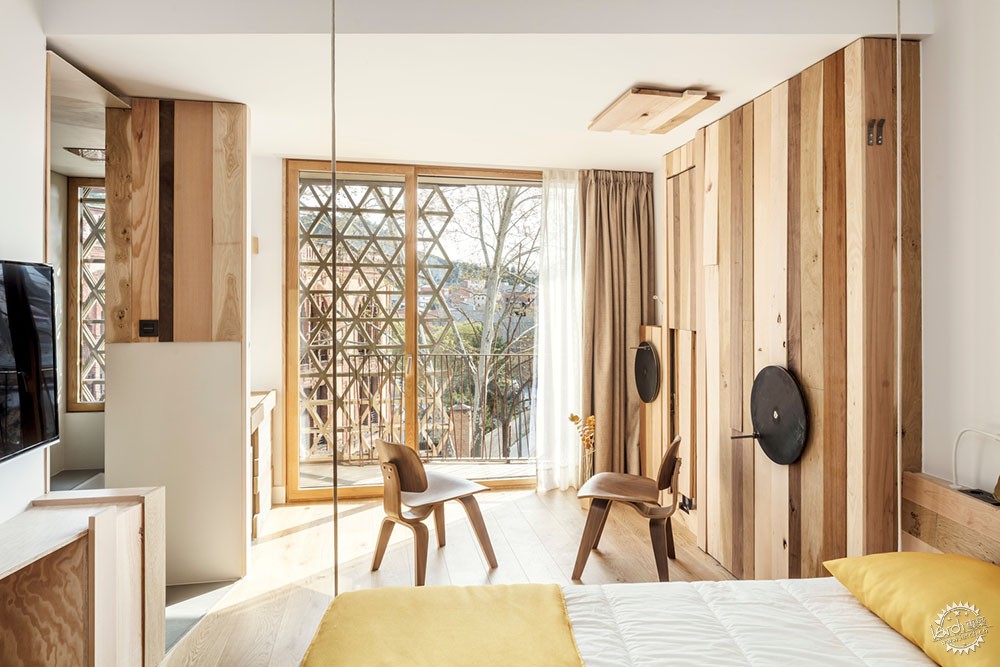
该项目始于2013年,是对Rec de Igualada街区的一家旧制革厂的翻新,并将其改造成一家餐厅。
The project began in 2013 with the refurbishment of an old tanning factory in the Rec de Igualada neighbourhood, transforming it into a restaurant.
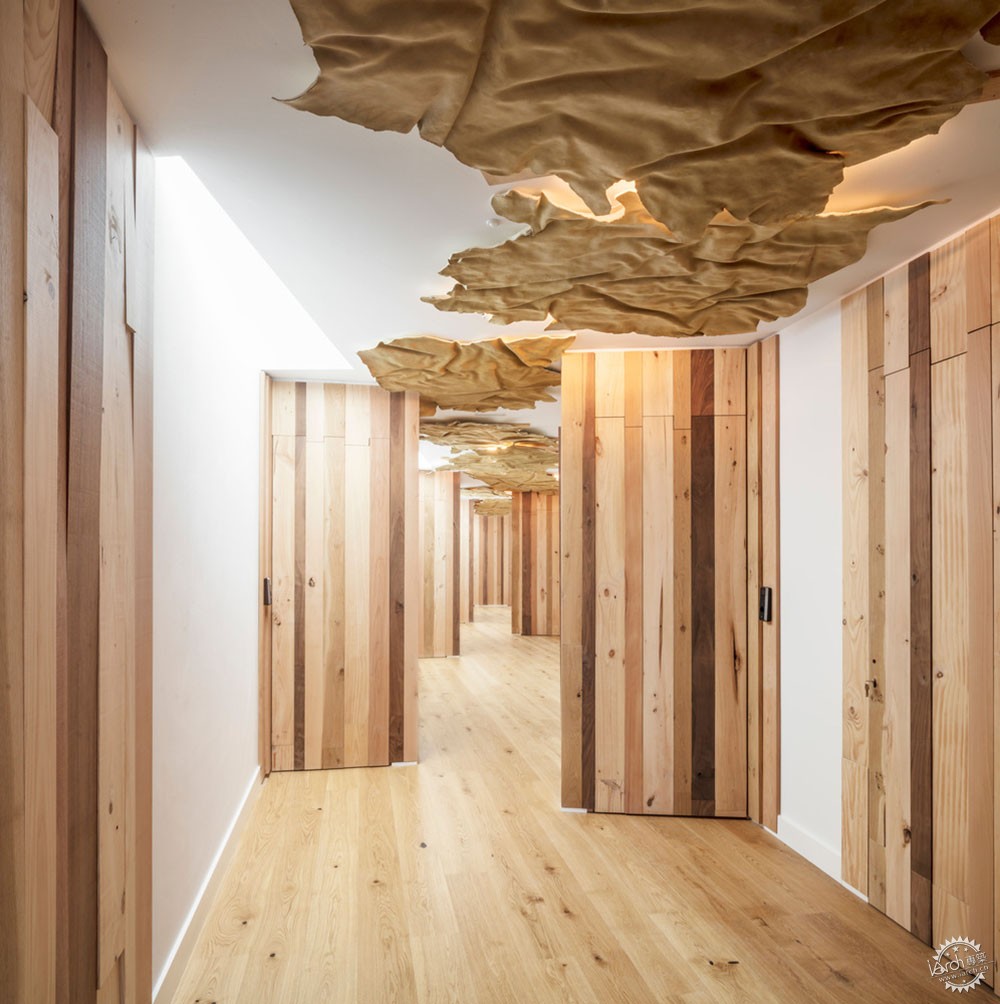
Rec街区位于城墙和河流之间,五百多年来一直是一个大型制革厂与河边花园并存的地区。虽然那里依然有制革厂,生产着被认为是世界上最好的皮革,但接连不断的危机使这一伟大的建筑遗产变得逐渐落寞。
The Rec neighbourhood, situated between the walls and the river, for more than five hundred years has been an area in which the large tanneries existed alongside small gardens in the riverside surroundings. Though there are still tanneries there producing what is considered to be one of the best leathers in the world, successive crises have left a great architectural heritage empty.
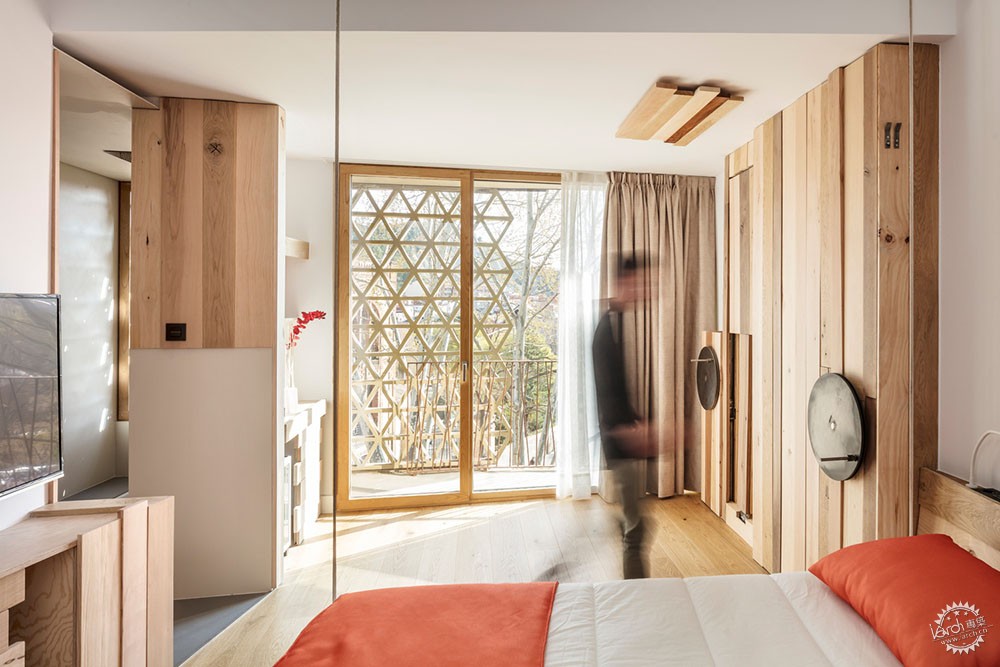
在保持历史联系的前提下,贡献一个有能力促进街区再生的项目是其中的目的。该酒店是发展中的餐厅项目,为制革公司提供了可以接待客户的空间。
Somiatruites酒店的设立是为了以可持续的方式将自身融入到街区的建筑中,并成为全球美食项目的一部分。
Contributing a project with the capacity to promote the regeneration of the neighbourhood, while maintaining historical links, was one of the premises. The hotel is the evolved restaurant project, providing the tanning companies with space where they could host their clients.
Hotel Somiatruites was created with the will to integrate itself into the architecture of the neighbourhood in a sustainable manner and become part of the global gastronomic project.
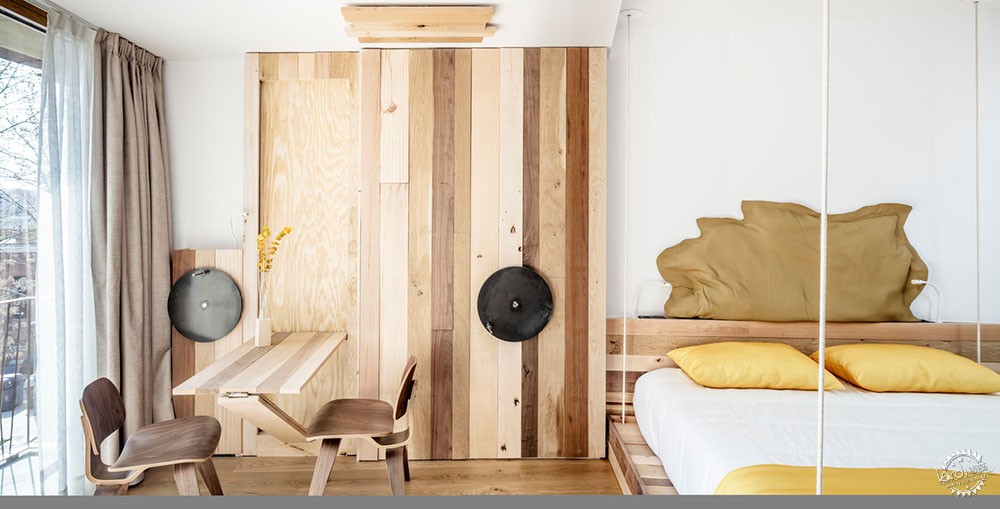
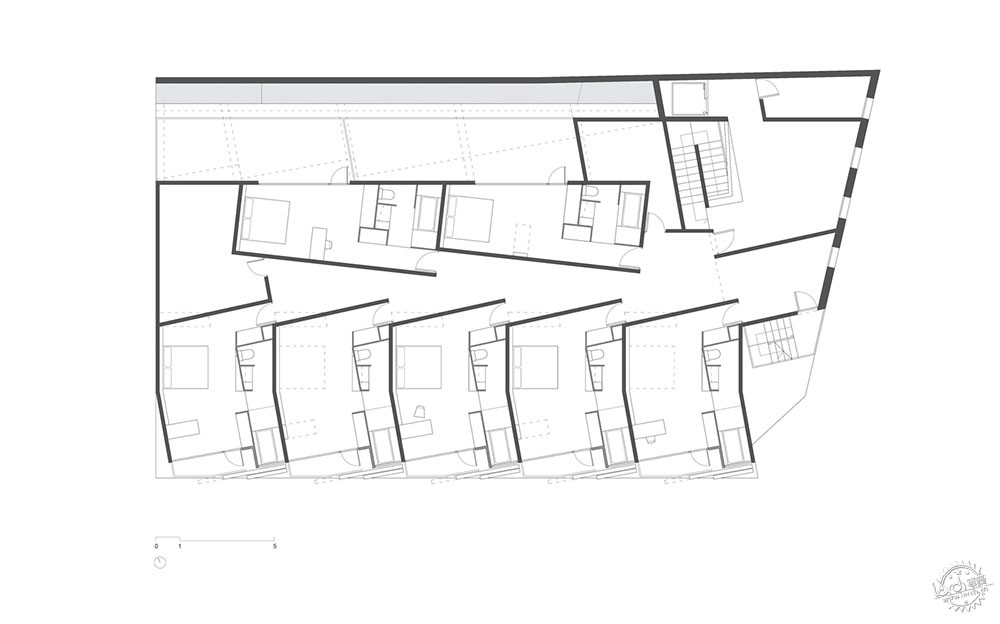
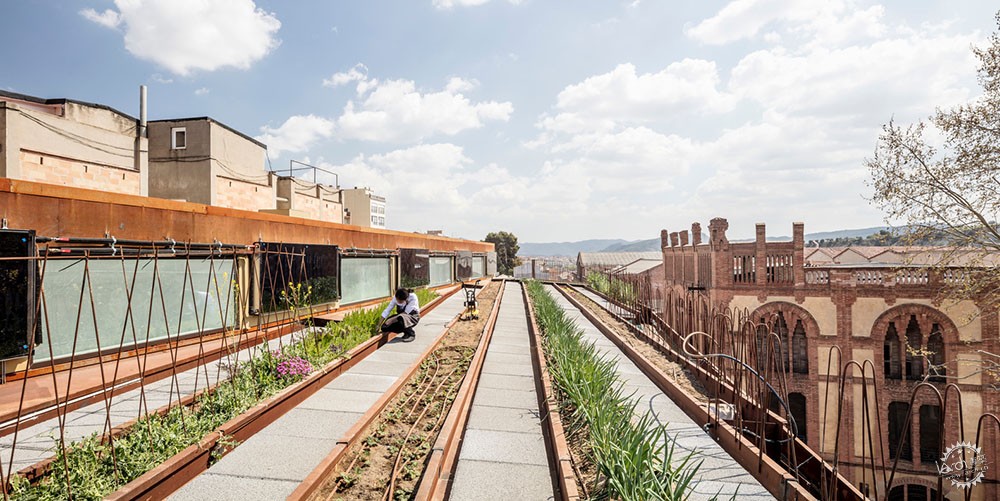
该建筑以轻钢结构的形式,坐落在旧制革厂的上方,保留了它的原貌,并以一线隔开,显示出时间的对比,也将新与旧、现有的框架融为一体。
外立面由格子界定,提供遮阳效果,这也是现代建筑对老式制革厂干燥区格子元素的致敬。
The building is constructed as a light metallic structure that sits atop the old tannery, preserving it in its original state, separated by a line of shadow that shows the contrast of time and also integrates the new with the old, existing framework.
The facade is defined by lattices that provide shade from the sun and which are a modern-day nod to the lattices found in the drying areas of old tanneries.
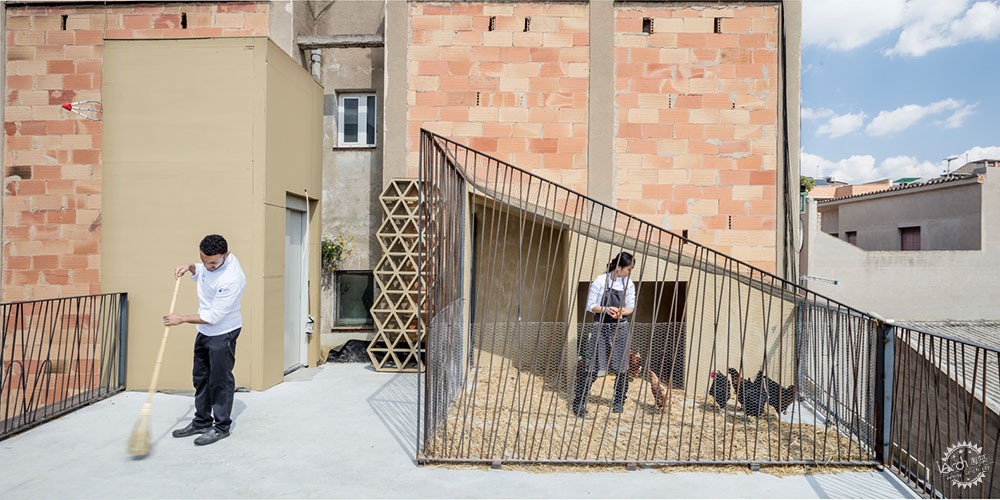
覆盖整个屋顶的是一个花园,这也是Rec街区的起源——制革厂的花园,这是对未来可持续街区转型的承诺,也是设计和诠释Somiatruites美食的主要场所。花园依靠生活在那里的鸡施肥,并由工厂下面的井水灌溉。
Covering the whole of the roof is a garden where the origins of the Rec neighbourhood - gardens among tanneries - converge, and is a commitment to a future transformation of a sustainable neighbourhood and the main tool for designing and explaining the Somiatruites cuisine. The garden is fertilised by the chickens living there and irrigated by the well water from beneath the factory.
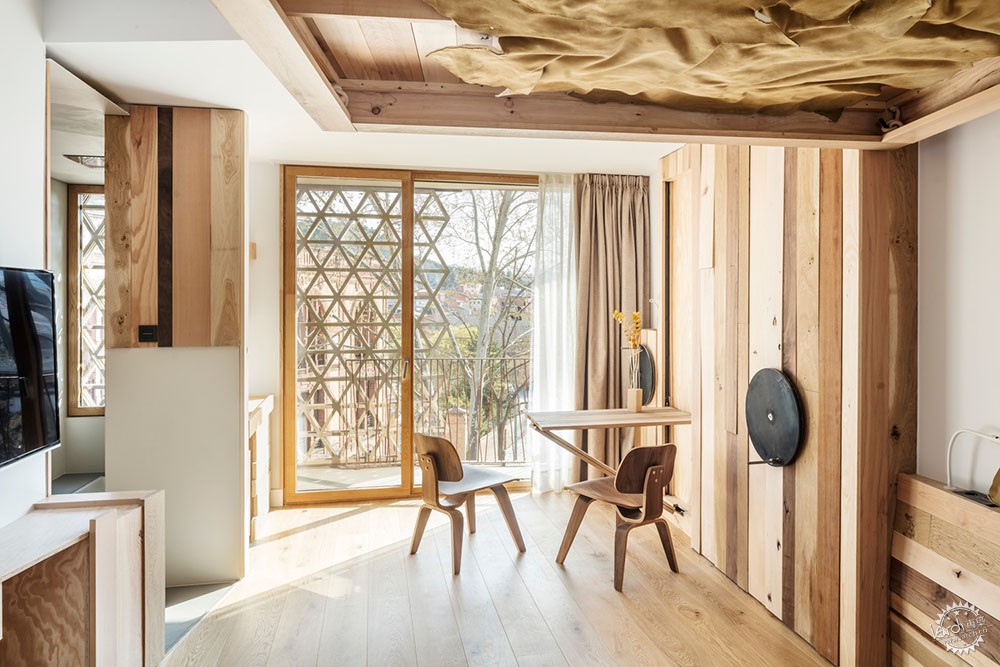
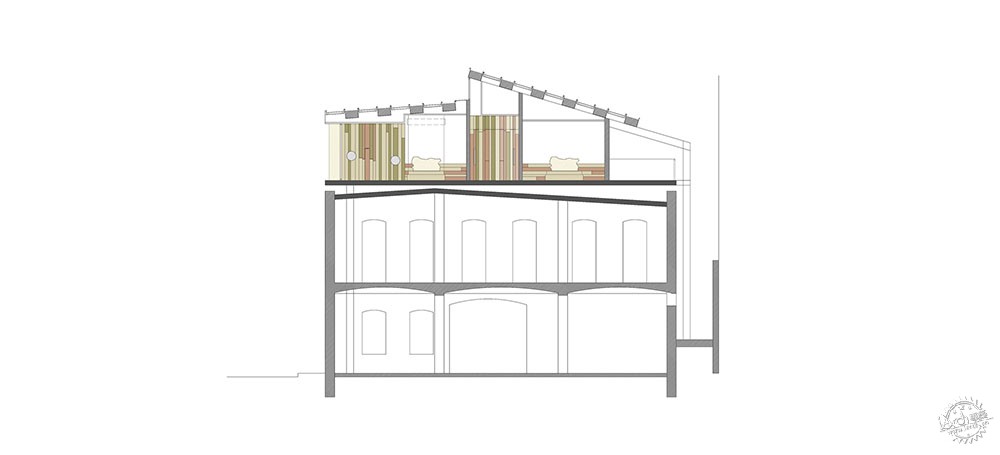
在室内装修方面:皮革、木材和灯光是用来创造舒适温馨空间的工具,以适应客人的需求。许多客人都是商务旅行者,这意味着房间不只是简单的房间,也是会议和生活的空间,通过可以收进天花板的床和也可以折叠收纳的桌子,使空间不断变换,充满活力。
In the interior: leather, wood, and light are the tools used to create comfortable and welcoming spaces that adapt to the needs of guests. The fact that many guests are business travelers means that the rooms are not simply rooms but also meeting and living spaces, made possible by beds that can be tucked away into the ceiling and tables that also disappears, making the space transformable and dynamic.
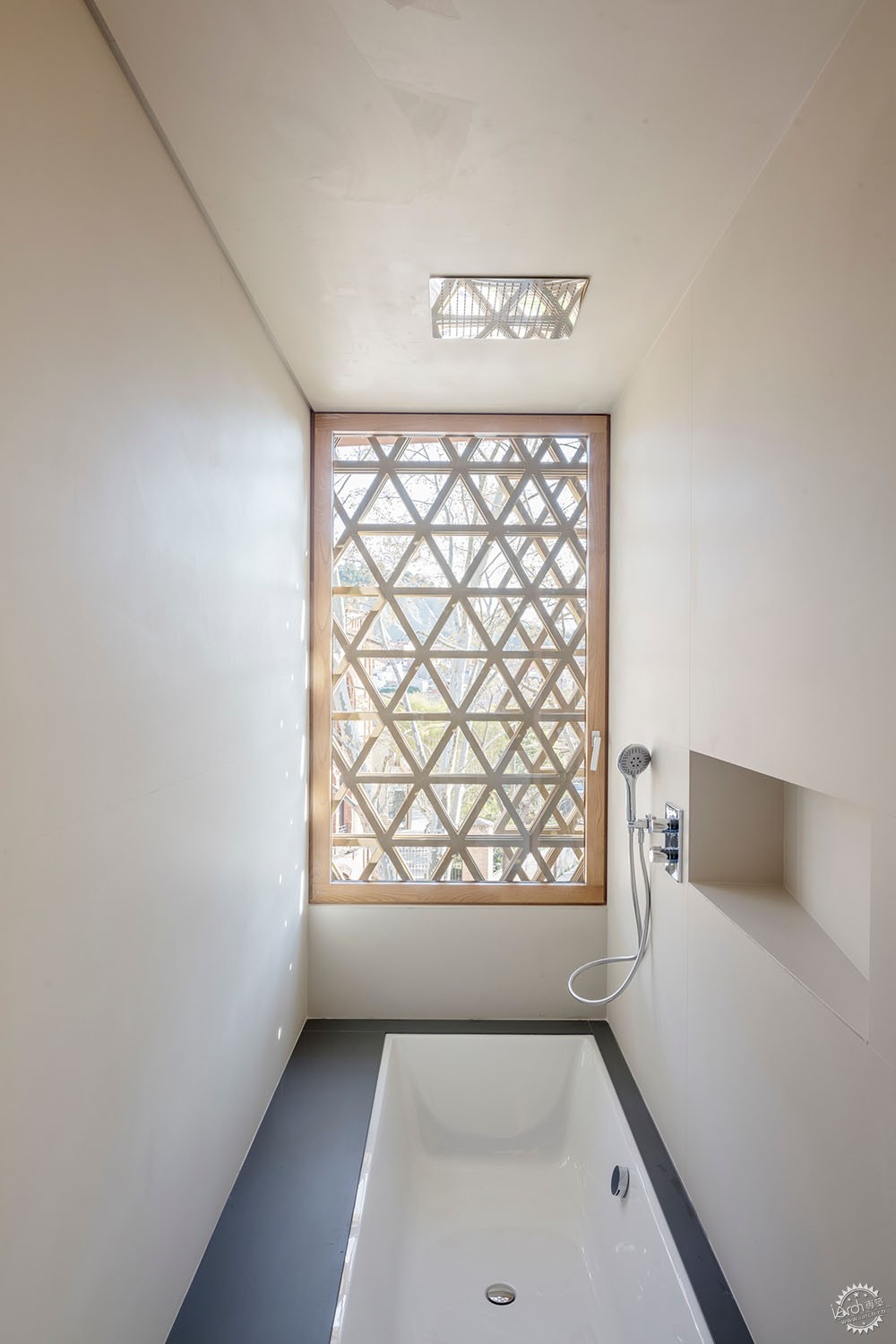
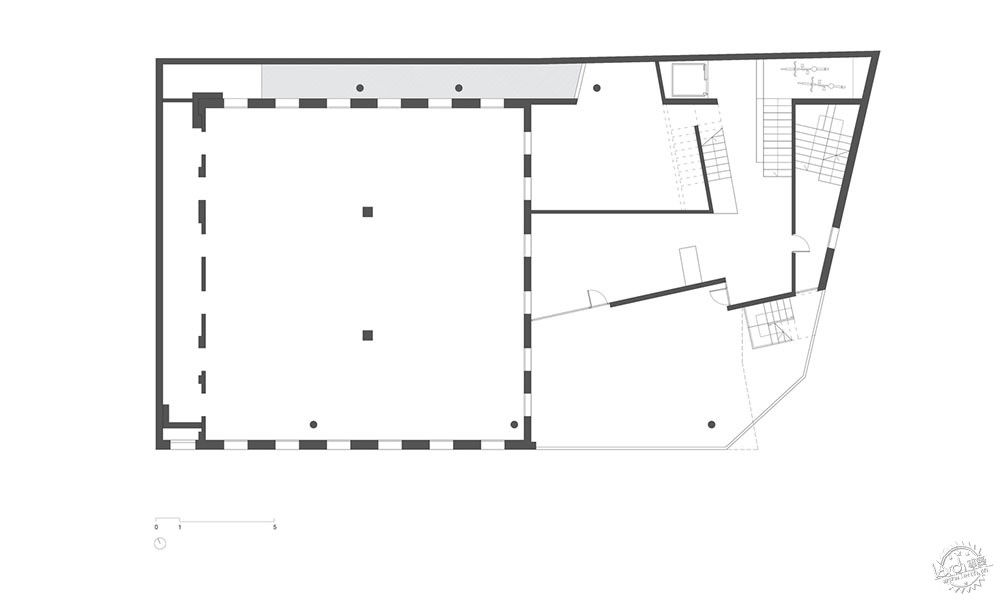
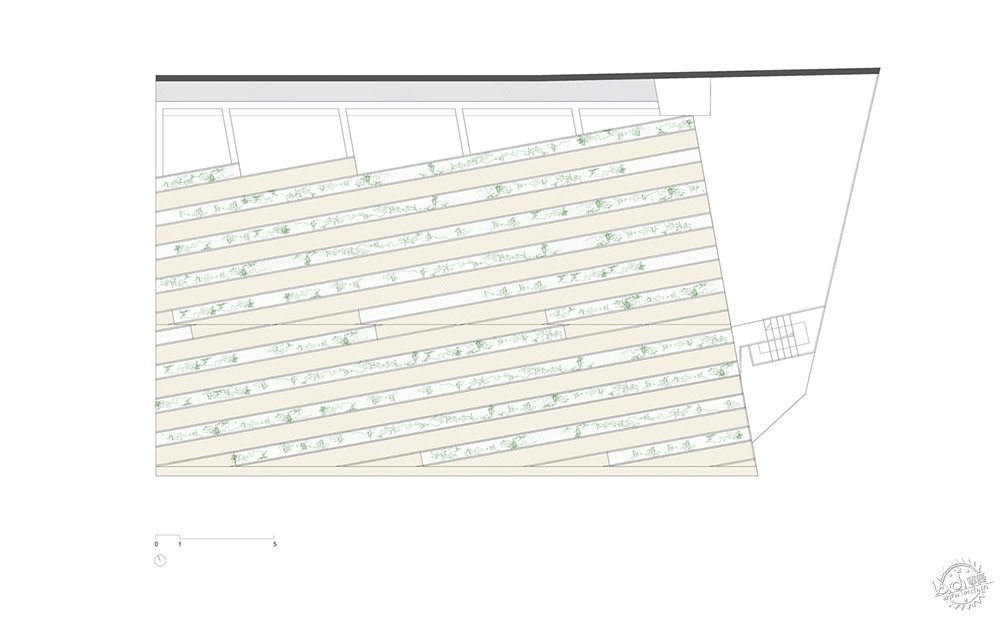
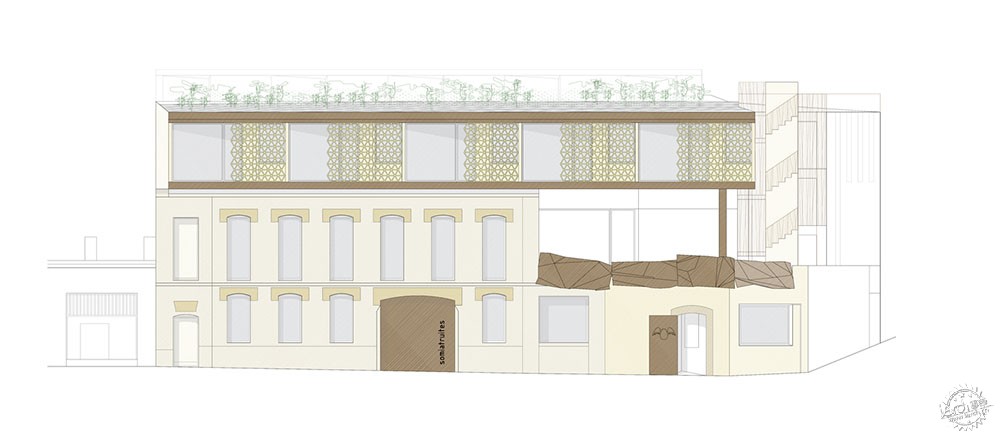
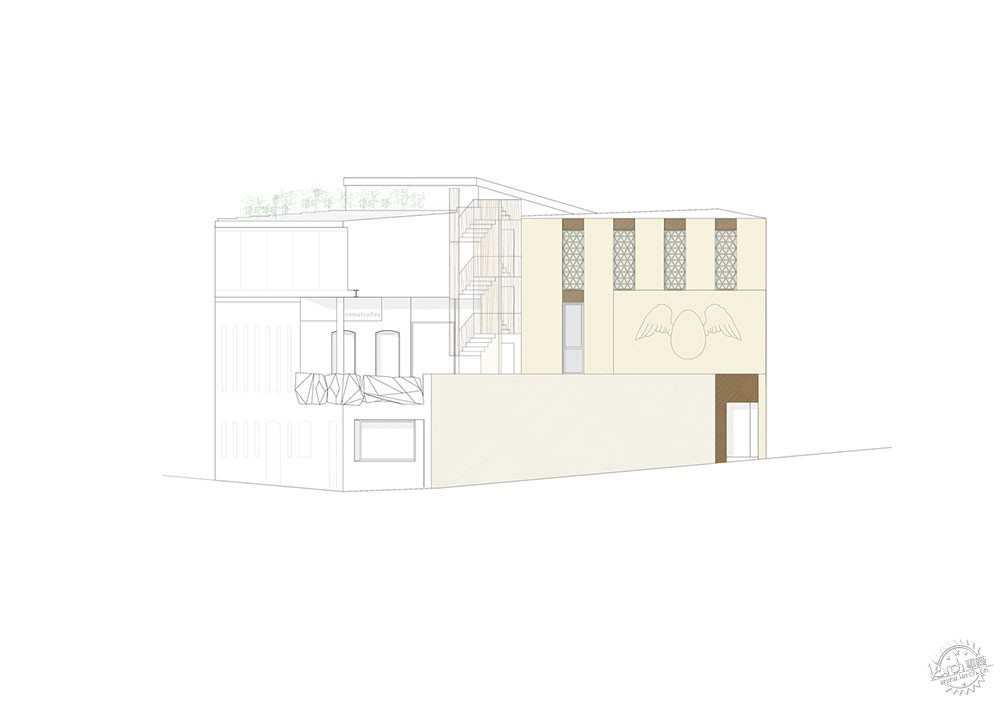
建筑设计:Xavier Andrés Arquitecte
类型:酒店/翻新
地点:西班牙
面积:4628平方英尺(约430平方米)
项目时间:2019年
摄影:Adrià Goula
制造商:Ecowood, GAP Associates, Instamarsa, Sib Bisbal
Hotels, Refurbishment Spain
Architects: Xavier Andrés Arquitecte
Area: 4628 ft2
Year: 2019
Photographs: Adrià Goula
Manufacturers: Ecowood, GAP Associates, Instamarsa, Sib Bisbal
|
|
专于设计,筑就未来
无论您身在何方;无论您作品规模大小;无论您是否已在设计等相关领域小有名气;无论您是否已成功求学、步入职业设计师队伍;只要你有想法、有创意、有能力,专筑网都愿为您提供一个展示自己的舞台
投稿邮箱:submit@iarch.cn 如何向专筑投稿?
