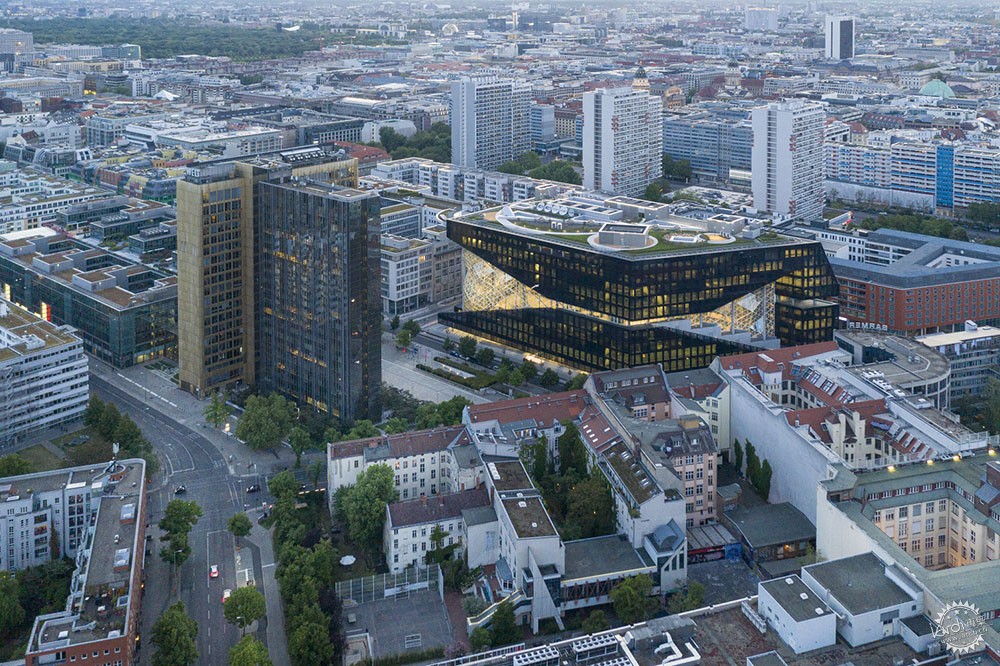
德国柏林Axel Springer校园 / OMA
Axel Springer Campus / OMA
由专筑网沈17,小R编译
文字描述由建筑师提供。Axel Springer启动了从印刷媒体到数字媒体的转变。其在柏林校园里的新建筑在转变中扮演了既是符号又是工具的角色——一座吸引德国电子波西米亚精英阶级的建筑。被一个对角中庭一分为二,开口面对已有Axel Springer的老建筑,设计的本质是一系列带露台的楼板,共同组成了一个“峡谷”,造就了中心位置非正式的舞台——一个向公司其他部门传播想法的地方。
Text description provided by the architects. Axel Springer has launched a move from print to digital media. Its new building on the campus in Berlin acts both as a symbol and a tool in this transition - a building to lure the elite of (Germany’s) digital Bohemia. Bisected by a diagonal atrium that opens up to the existing Axel Springer buildings, the essence of the design is a series of terraced floors that together form a ‘valley’ that creates an informal stage at the centre - a place to broadcast ideas to other parts of the company.
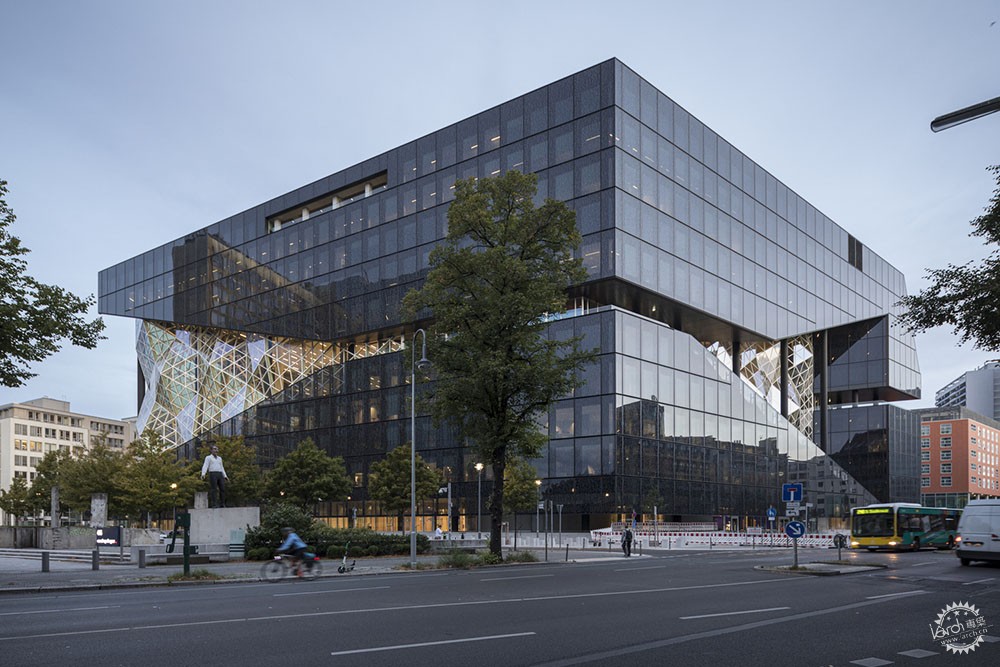


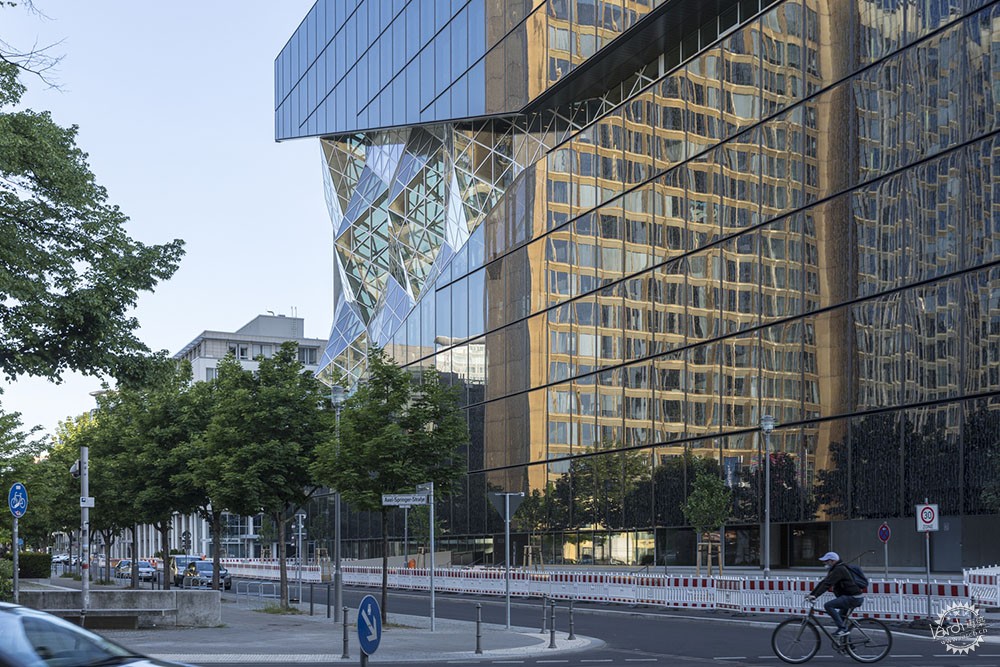
印刷的天才之处在于它是复杂的集体努力的体现,集廉价,物理的,超级访问于一体,到目前为止,电子印刷都无法找寻到完美的替代品。建筑事务所也和报纸很像,它们都从辐射状的不同信息源中产生复杂的组件和选项。
The genius of print is that it is a cheap, physical, hyper-accessible embodiment of a complex collective effort, for which so far the digital has been unable to find an equivalent. Architectural offices are similar to newspapers in that they produce complex assemblies and selections from radically different sources of information.
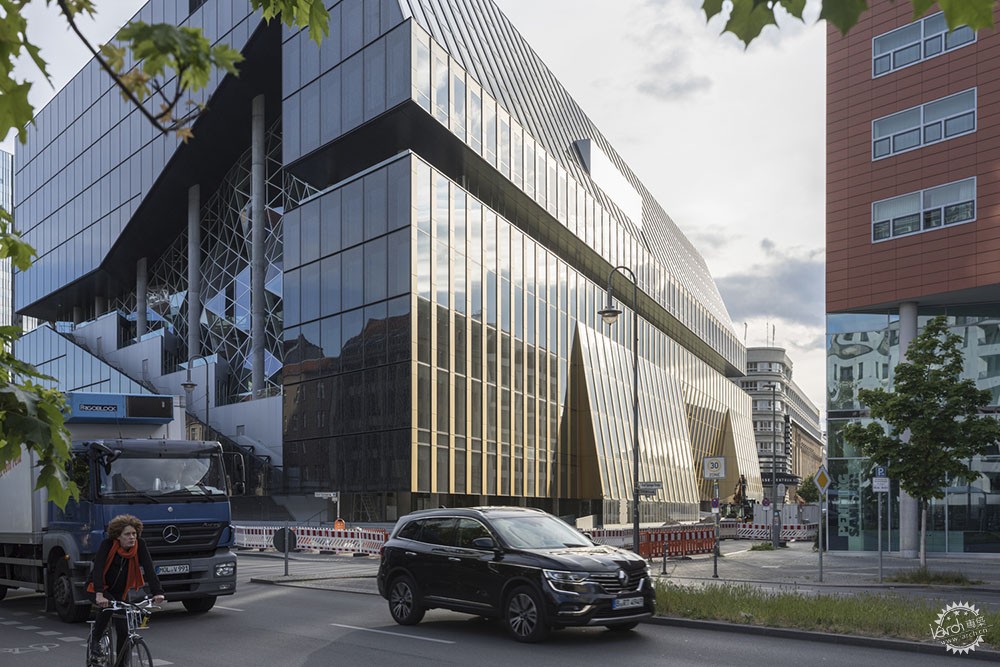
作为建筑师,我们已经体会过优势:速度,精确和顺滑。但是我们也承受着重大的后果:工作者和电脑的密切关系,往往将他圈离在内向表现的气泡里,难以拥有综合的全局观。
As architects, we have experienced the advantages: speed, precision, smoothness. But we have also suffered one crucial consequence: the relationship between the worker and his computer, which isolates him in a bubble of introverted performance, inaccessible to collective overview.
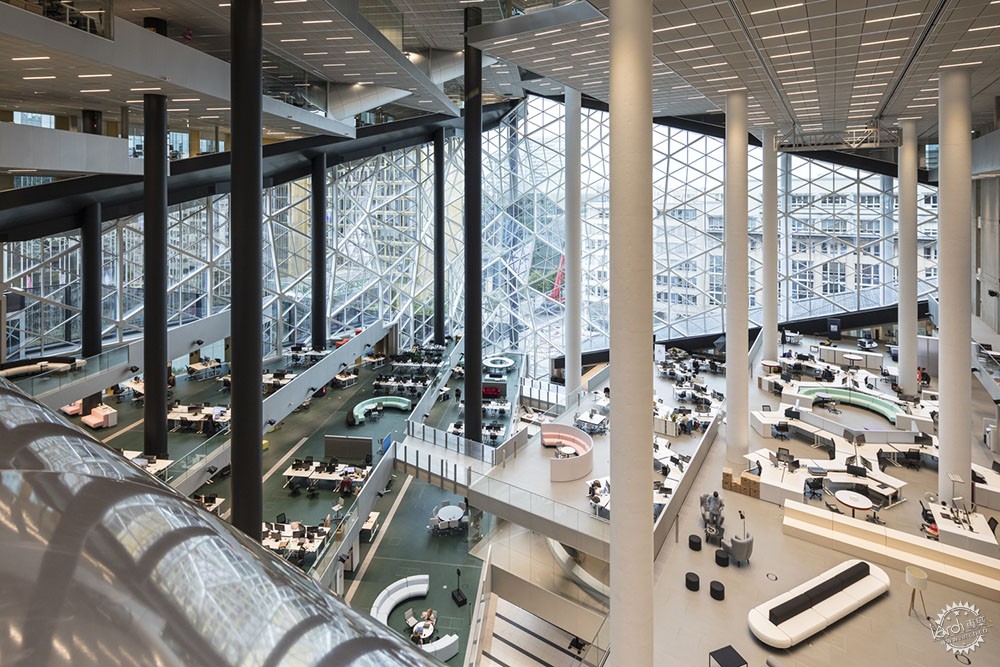
在传统的新闻室里,往往充斥着二手烟或者打字的记者,每个人都能意识到辛苦的劳动,同事的进度,以及综合目标:简单来说,就是同步发布的截止日期。在数字办公室,专心的盯着大屏幕可以抑制所有其他形式的注意力,因此破坏了为真正的创新创造所必需的集体智慧。
In the classical newsroom, dominated by smoking, typing journalists, each inhabitant was aware of the labour and progress of his colleagues and of the collective aim: a single issue, with the deadline as a simultaneous release. In the digital office, staring intently at a screen dampens all other forms of attention and therefore undermines the collective intelligence necessary for true innovation.
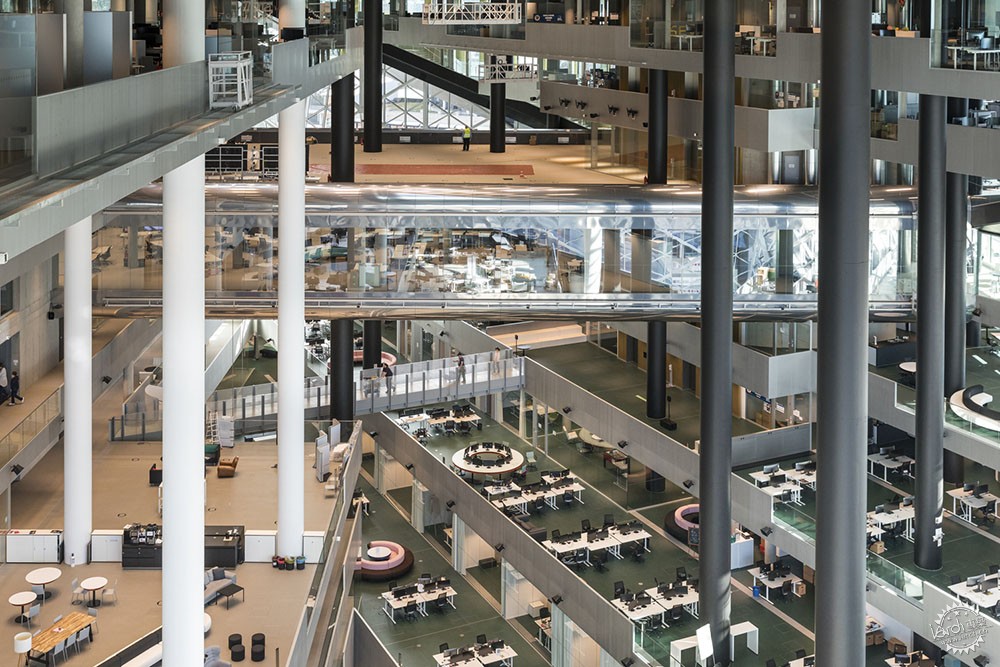
我们因此设计了一栋建筑,可以大量广播个人的工作以进行共享分析。 新的办公大楼植入了中央中庭,通向已有的Axel Springer建筑,成为Axel Springer校园的新中心。
We therefore have designed a building that lavishly broadcasts the work of individuals for shared analysis. The new office block is injected with a central atrium that opens up to the existing Axel Springer buildings - a new centre of the Axel Springer campus.
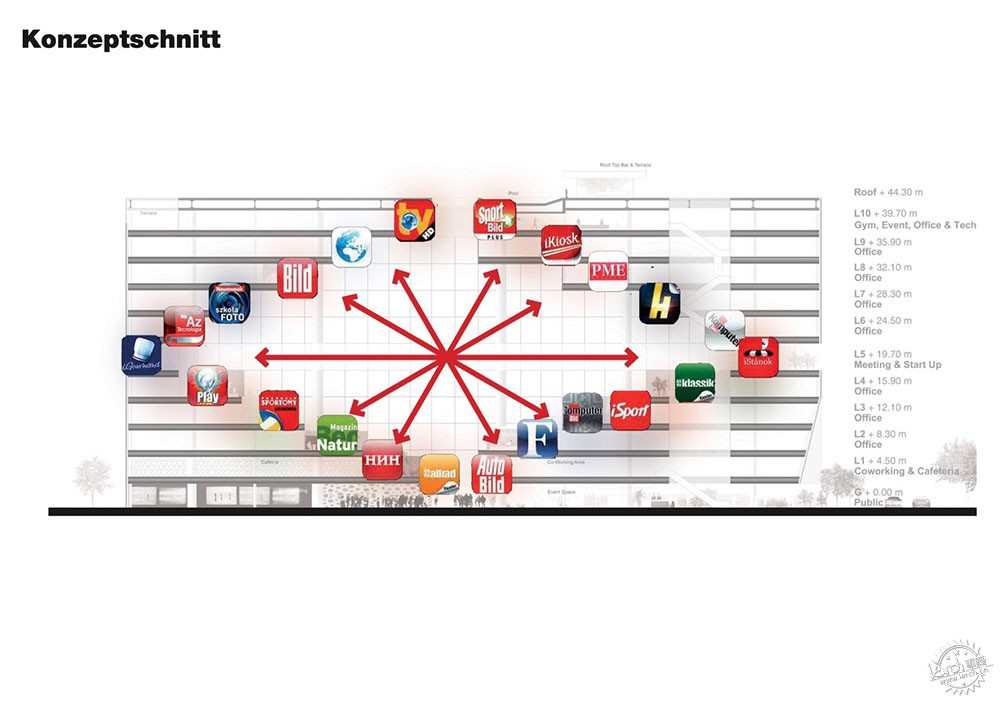
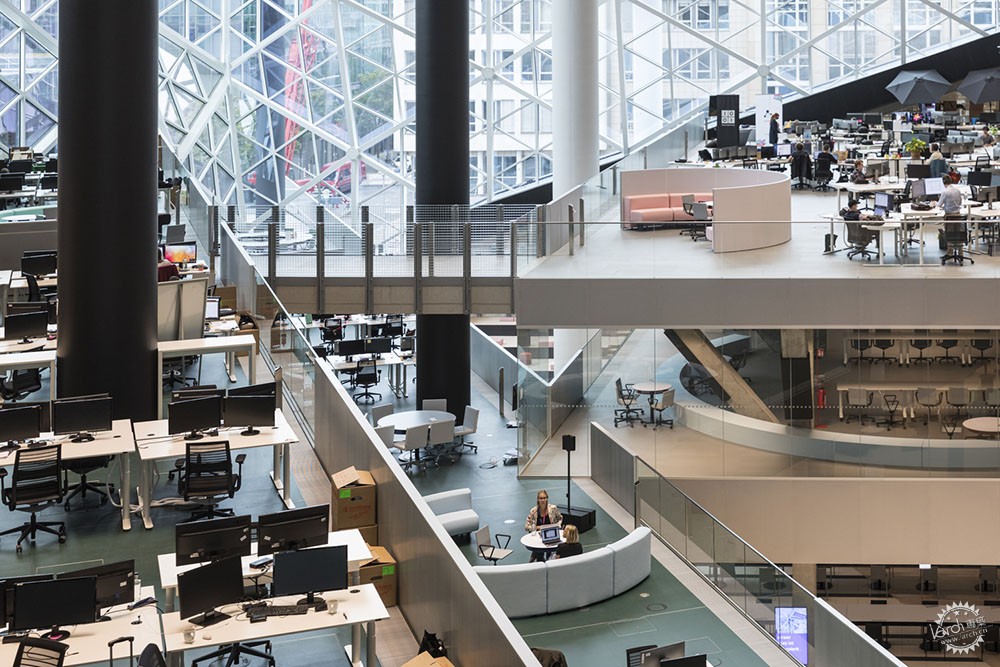
设计围绕着一系列带露台的楼板产生,共同组成了一个数字峡谷。每层楼都有封闭部分作为传统办公环境,再将其开敞布置在露台上。在建筑物一半高度的地方,峡谷镜面成三维屋顶。
The design was developed around a series of terraced floors that together form a digital valley. Each floor contains a covered part as a traditional work environment, which is then uncovered on the terraces. Halfway through the building, the valley is mirrored to generate a three-dimensional canopy.
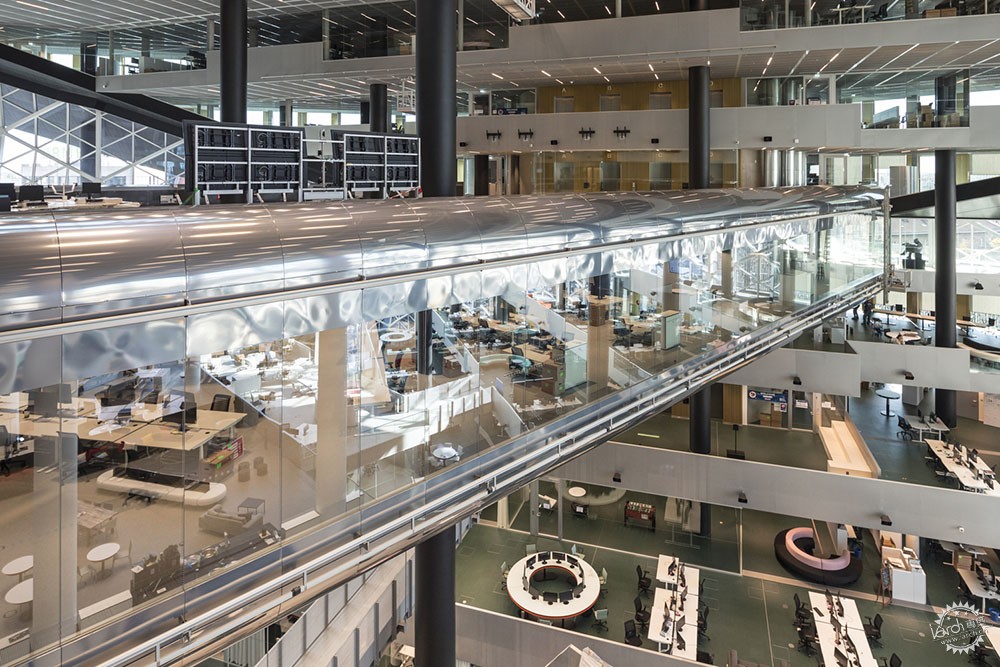
在建筑实体的部分,由互相连接的露台组成的公共空间为正式办公室提供了替代选择,对工作空间词汇库进行了前所未见的扩展:这是一栋可以吸收所有来自数码未来疑问号的建筑。
The common space formed by the interconnected terraces offers an alternative to the formal office space in the solid part of the building, allowing for an unprecedented expansion of the vocabulary of workspaces: a building that can absorb all the question marks of the digital future.
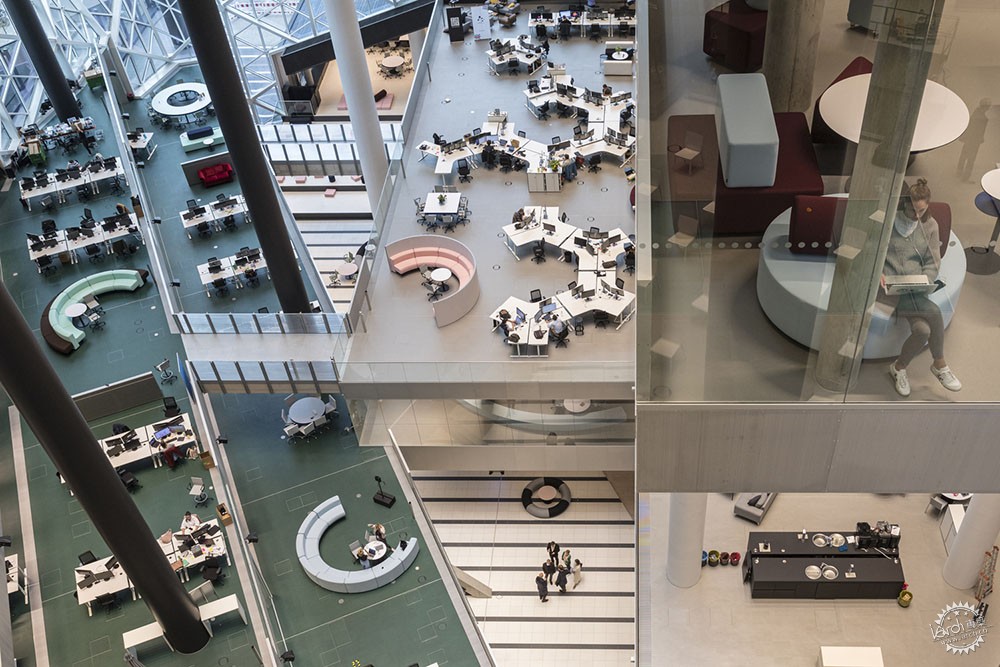
公众可以在不同的三层体验建筑——首层大厅,相遇桥和屋顶酒吧。相遇桥是一个观赏平台,从这里游客可以见证公司的日常运转和发展模式。首层包含工作室,大型活动和展览空间,食堂和餐厅。
The public can experience the building on three levels - ground floor lobby, meeting bridge, and roof-top bar. The meeting bridge is a viewing platform from which the visitors can witness the daily functioning of the company and how it evolves. The ground floor contains studios, event and exhibition spaces, canteens and restaurants.
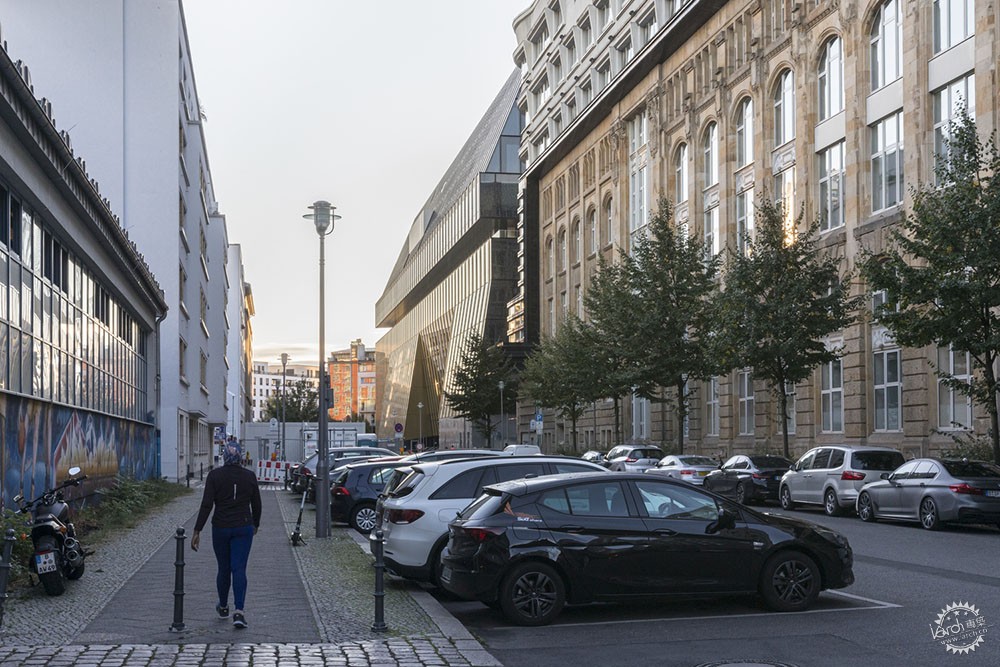
建筑正对Axel Springer在Zimmerstrasse已有的总部,这是一条过去分隔东柏林和西柏林的街道,在城市最重要的位置。
The building is situated opposite the existing Axel Springer headquarters on Zimmerstrasse, a street which previously separated East and West Berlin, at one of the city’s most significant locations.
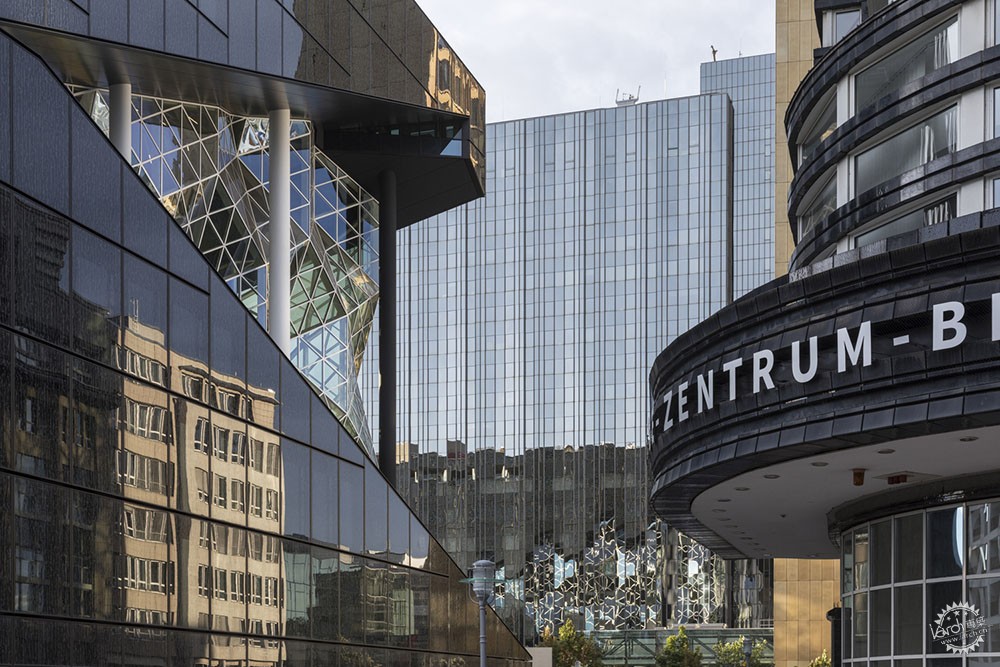
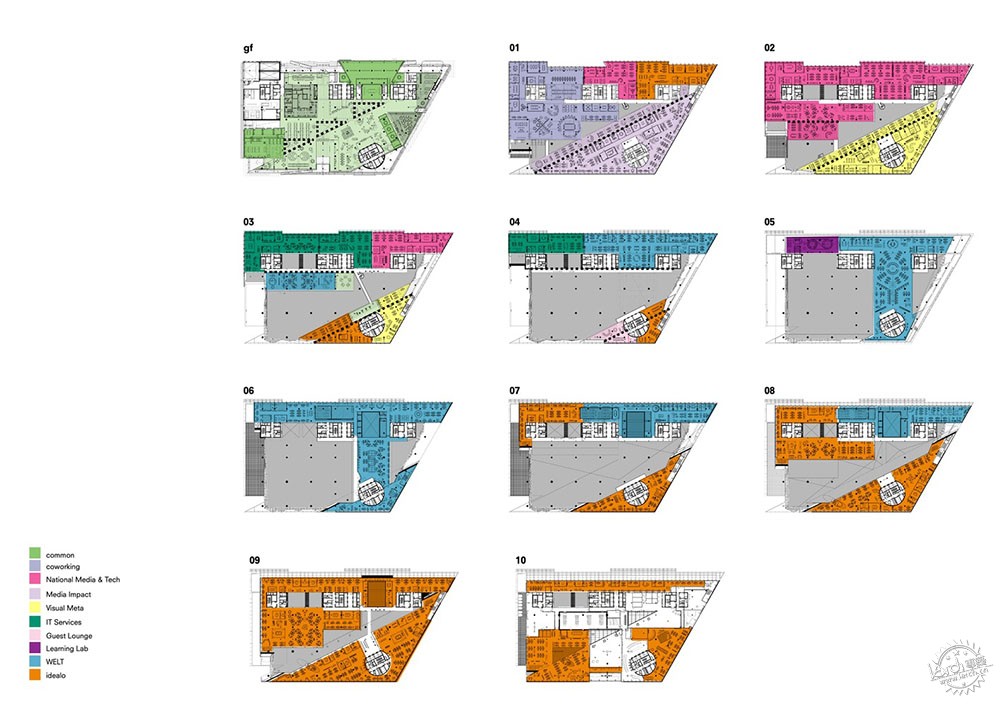
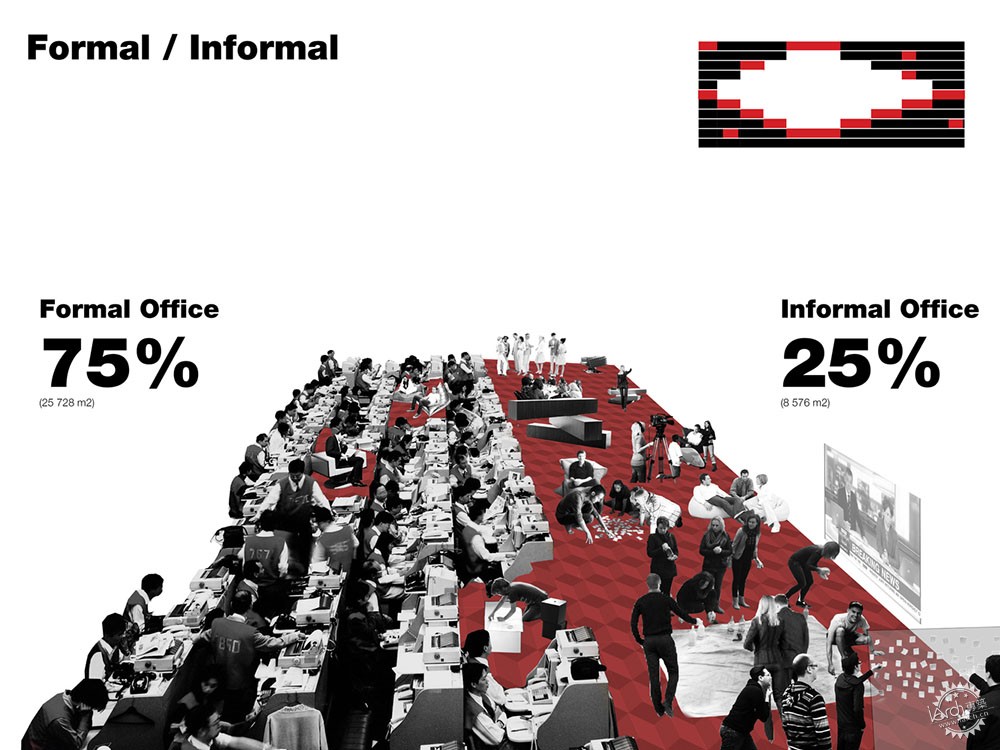
机构建筑,办公楼,德国,柏林
建筑:OMA
面积:57828 m2
年份:2019
摄影:Laurian Ghinitoiu, Courtesy OMA
责任伙伴:Rem Koolhaas, Chris van Duijn
责任主管:Katrin Betschinger
设计团队:Philippe Braun, Antonio Barone, Paolo Caracini,Alain Fouraux, Gary Owen, Maria Aller Rey, Wael Sleiman, Valentin Bansac, Matthieu Boustany, Saida Bruckner, Felix Buttner, Emile Estourgie, Michalis Hadjistyllis Phelan Heinsohn, Cindy Hwang, Mattia Inselvini, Athanasios Ikonomou, Hanna Jankowska, Minkoo Kang Alexander Klufers, Tijmen Klone, Marina Kouvani, Maximilian Kurten, Hans Larsson, Wai Yiu Man, Cristina Martin de Juan, Julian Meisen, Martin Murrenhoff, Betty Ng, Edward Nicholson, Vitor Manuel Dos Santos Oliveira, Ebrahim Olia Jerome Picard, Danny Rigter, Joanna Rozbroj, Stefanos Roimpas, Jad Semaan, Lukasz Skalec, Sandra Sinka Thomas Shadbolt, Magdalena Stanescu, Mike Yin, Marcus Parviainen, Slavis Poczebutas, Alexandru Vilcu, Frederike Werner, Mateusz Wojcieszek
项目管理:SMV Bauprojektsteuerung Ingenieurgesellschaft mbH
成本管理:Emproc GmbH
电器机械管道:ZWP Ingenieur-AG
立面:Emmer Pfenninger Partner AG
景观:Inside Outside
结构:Arup London
电梯:Lerch & Bates
能源/舒适度:Transsolar Energietechnik GmbH
建筑物理:knp.Bauphysik GmbH
审计:Kahle Acoustics
岩土工程:GuD Geotechnik und Dynamik Consult GmbH
灯光:les éclaireurs
朝向系统:Büro Uebele
幕墙设计:Inside Outside
主要承包商:Ed. Züblin AG
立面承包商:Dobler-Metallbau, GIG Fassaden
家具:Unifor, Lensvelt
城市:柏林
国家:德国
INSTITUTIONAL BUILDINGS, OFFICE BUILDINGS, BERLIN, GERMANY
Architects: OMA
Area: 57828 m2
Year: 2019
Photographs: Laurian Ghinitoiu, Courtesy OMA
Partners In Charge: Rem Koolhaas, Chris van Duijn
Associate In Charge: Katrin Betschinger
Design Team: Philippe Braun, Antonio Barone, Paolo Caracini,Alain Fouraux, Gary Owen, Maria Aller Rey, Wael Sleiman, Valentin Bansac, Matthieu Boustany, Saida Bruckner, Felix Buttner, Emile Estourgie, Michalis Hadjistyllis Phelan Heinsohn, Cindy Hwang, Mattia Inselvini, Athanasios Ikonomou, Hanna Jankowska, Minkoo Kang Alexander Klufers, Tijmen Klone, Marina Kouvani, Maximilian Kurten, Hans Larsson, Wai Yiu Man, Cristina Martin de Juan, Julian Meisen, Martin Murrenhoff, Betty Ng, Edward Nicholson, Vitor Manuel Dos Santos Oliveira, Ebrahim Olia Jerome Picard, Danny Rigter, Joanna Rozbroj, Stefanos Roimpas, Jad Semaan, Lukasz Skalec, Sandra Sinka Thomas Shadbolt, Magdalena Stanescu, Mike Yin, Marcus Parviainen, Slavis Poczebutas, Alexandru Vilcu, Frederike Werner, Mateusz Wojcieszek
Project Management: SMV Bauprojektsteuerung Ingenieurgesellschaft mbH
Cost Management: Emproc GmbH
Mep: ZWP Ingenieur-AG
Façade: Emmer Pfenninger Partner AG
Landscape: Inside Outside
Structure: Arup London
Elevators: Lerch & Bates
Energy/Comfort: Transsolar Energietechnik GmbH
Building Physics: knp.Bauphysik GmbH
Acoustics: Kahle Acoustics
Geotechnical: GuD Geotechnik und Dynamik Consult GmbH
Lighting: les éclaireurs
Orientation System: Büro Uebele
Curtain Design: Inside Outside
Main Contractor: Ed. Züblin AG
Façade Contractor: Dobler-Metallbau, GIG Fassaden
Furniture: Unifor, Lensvelt
City: Berlin
Country: Germany
|
|
