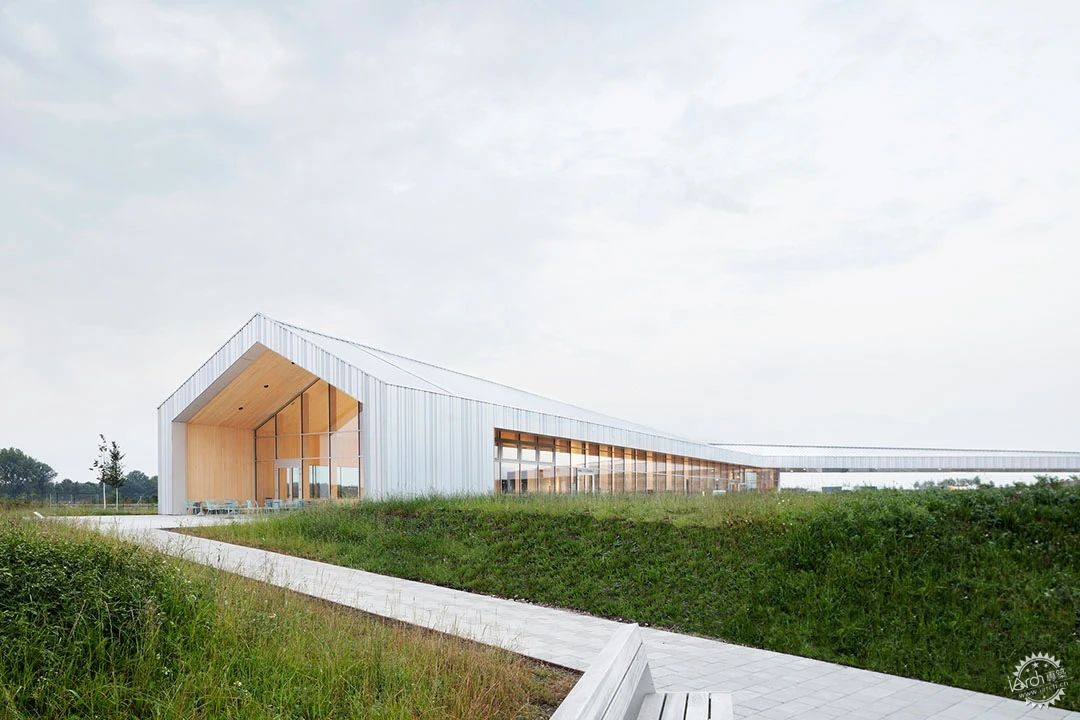
Leubinger Fürstenhügel 服务站
由专筑网一颗尘土,小R编译
Leubinger Fürstenhügel是图林根州尤为重要的考古遗迹。这座位于中央高速公路旁的古墓可以追溯到青铜时代早期,是公认同类墓穴中规模最大保存最完好的遗迹。Leubinger Fürstenhügel服务站是一个考古发现地附近的一个特色项目,它将建筑、景观和历史有机联系在了一起。整体概念的一部分不仅让安置的结构与历史意义环境细致的结合,也创造了一个展览和教育的路径。
Leubinger Fürstenhügel is one of Thuringia’s most important archaeological monuments. Located next to a central highway, the burial mound dates back to the Early Bronze Age and is considered to be the largest and most well-preserved of its kind. In proximity to the archaeological find, an unusual project, the Leubinger Fürstenhügel service station, links architecture, landscape, and history. Part of the holistic concept was not only the careful emplacement of the structure within the historically significant surroundings but also the integration of an exhibition and an educational path.
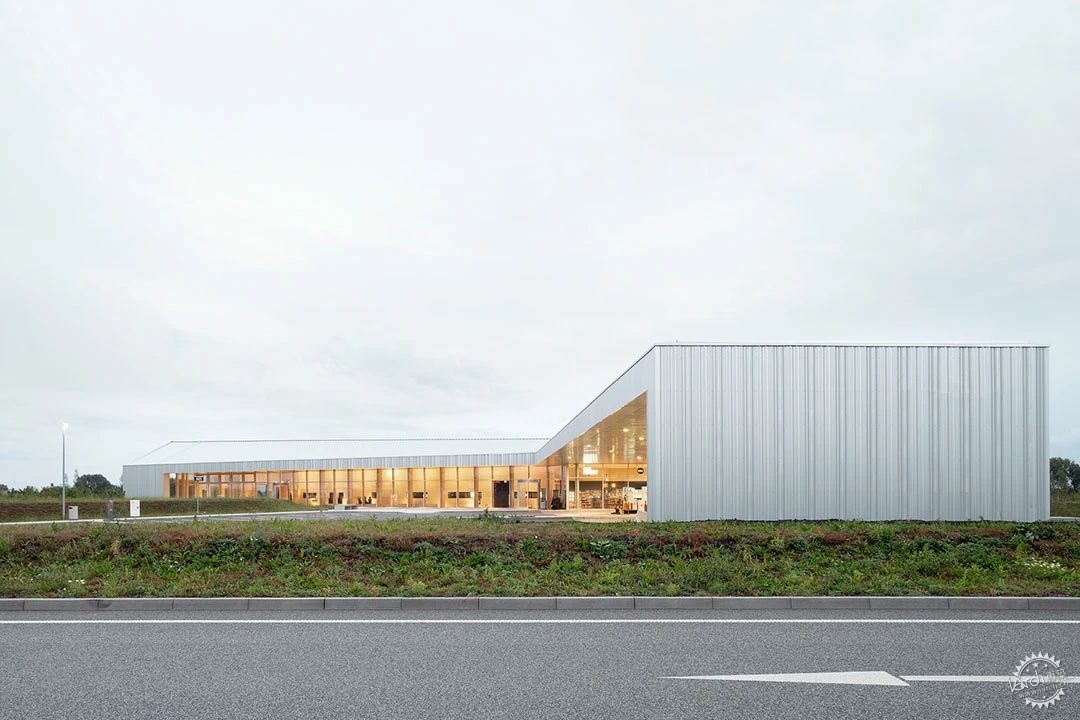
建筑和景观都帮助营造一种平静和克制的审美,因此游客可以沉浸在一种平和休憩的氛围中。建筑也被谨慎地保留为背景,这样Fürstenhügel就可以作为主角站在中心舞台。游客们可以在此逗留、欣赏周围的风景,并更多地了解该地区的历史。这个从建筑通到墓地的教育小径连接了建筑与景观。
Both the building and landscape contribute to a calm and restrained aesthetic, so travelers can experience an atmosphere of peace and rest. The architecture also discreetly remains in the background, so that the Fürstenhügel can take center stage as the site’s protagonist. Visitors are encouraged to linger, enjoy the views of the surrounding area or learn more about the history of the region. The educational trail connects architecture and landscape as it leads the way from the building to the burial mound.
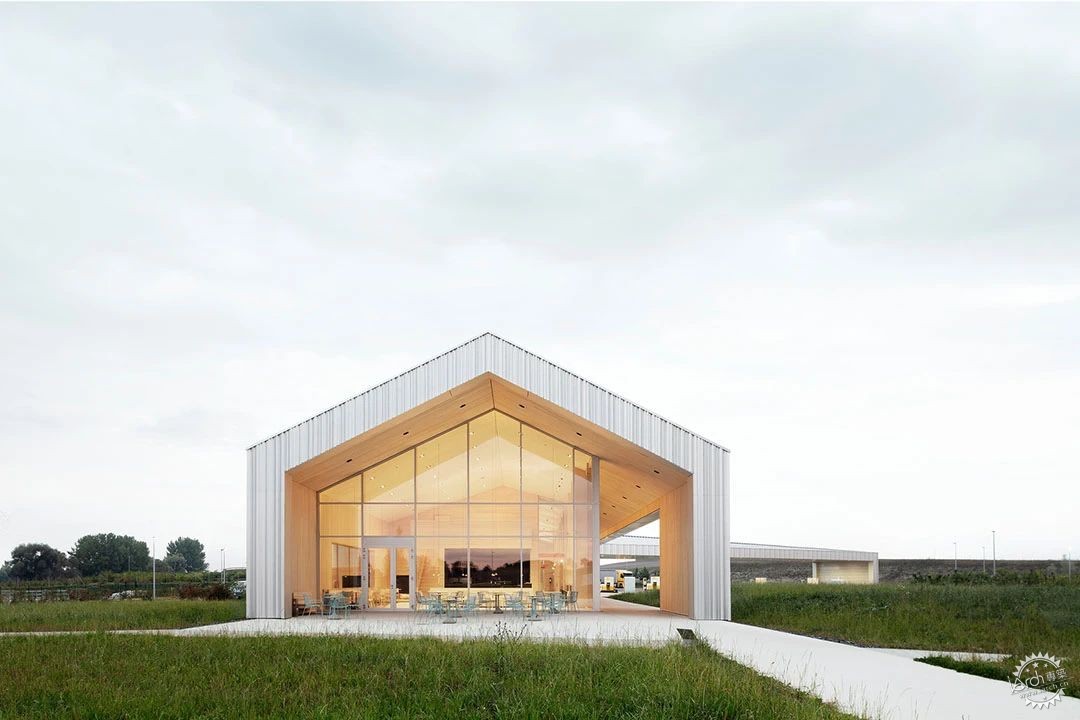
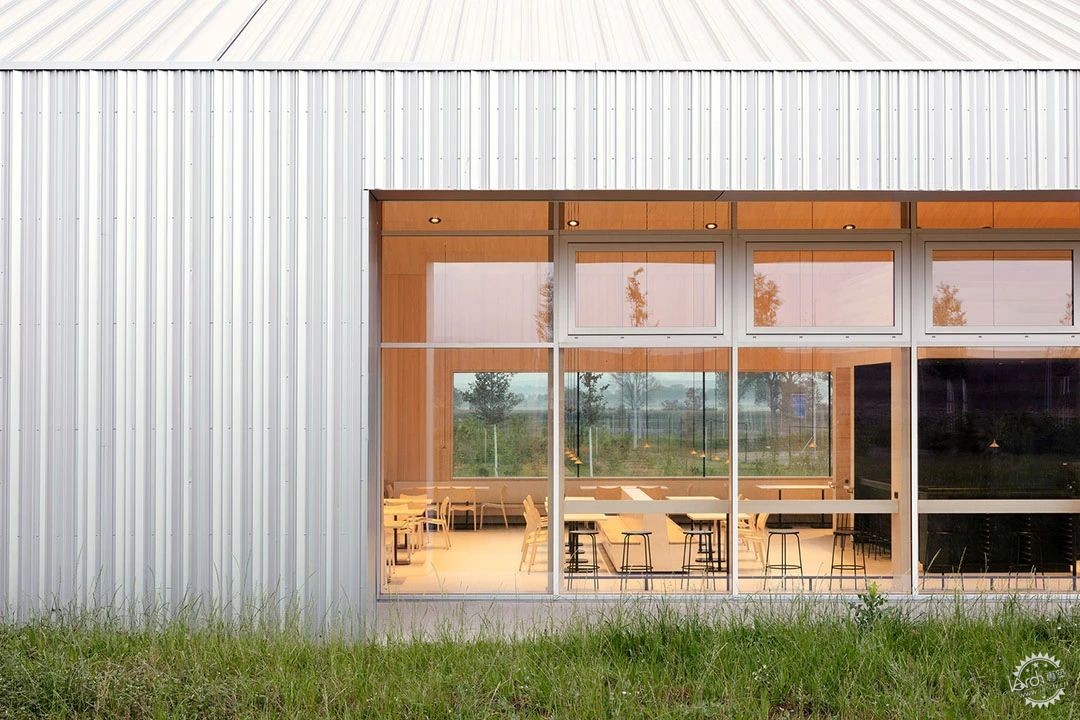
这条路径如同一条时间线将游客带回到过去,通过历史事件、考古发现和坟墓的建造,到圆形路径包围的土堆本身,建筑被设计成一个由两个翼组成的狭长角度,平滑地融入平缓起伏的景观中。另一项附近的考古发现是一座同样可以追溯到青铜时代的长屋,是服务站主要的灵感来源。
Staged as a timeline, the path takes the visitor back in time through historical events, archaeological finds, and the construction of the tomb, concluding with the burial mound itself, surrounded by a circular path structure. The building itself was designed as an elongated angle consisting of two wings that smoothly blend into the gently undulating landscape. Another archaeological find in a nearby community – a longhouse also dating from the Bronze Age – served as a key source of inspiration.
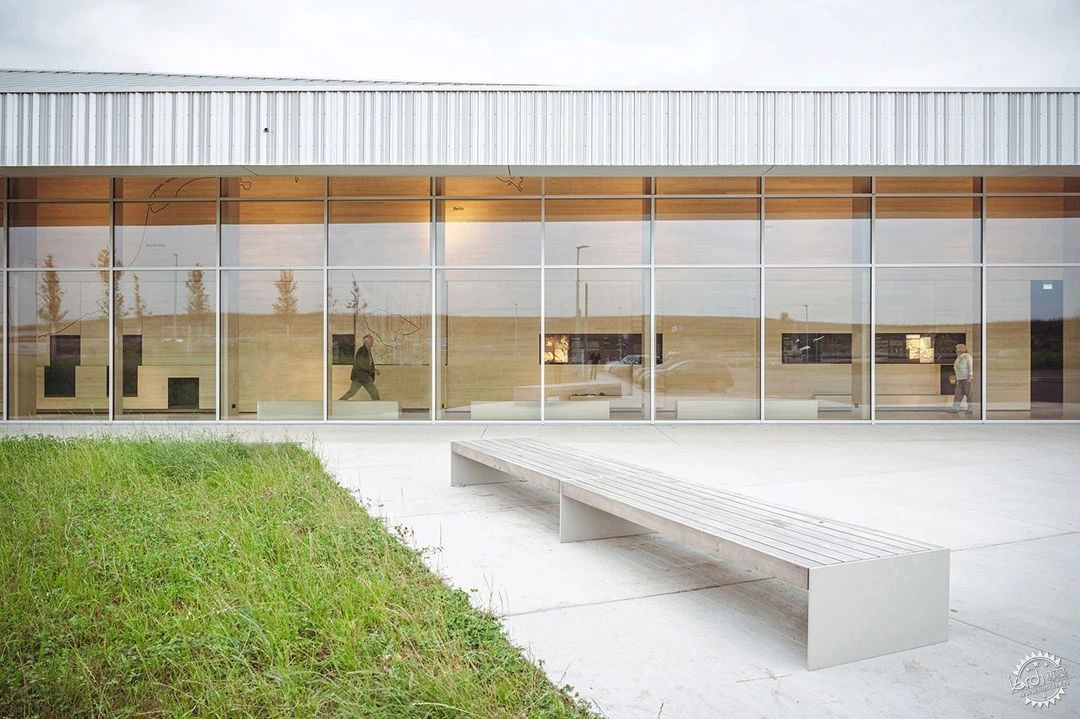
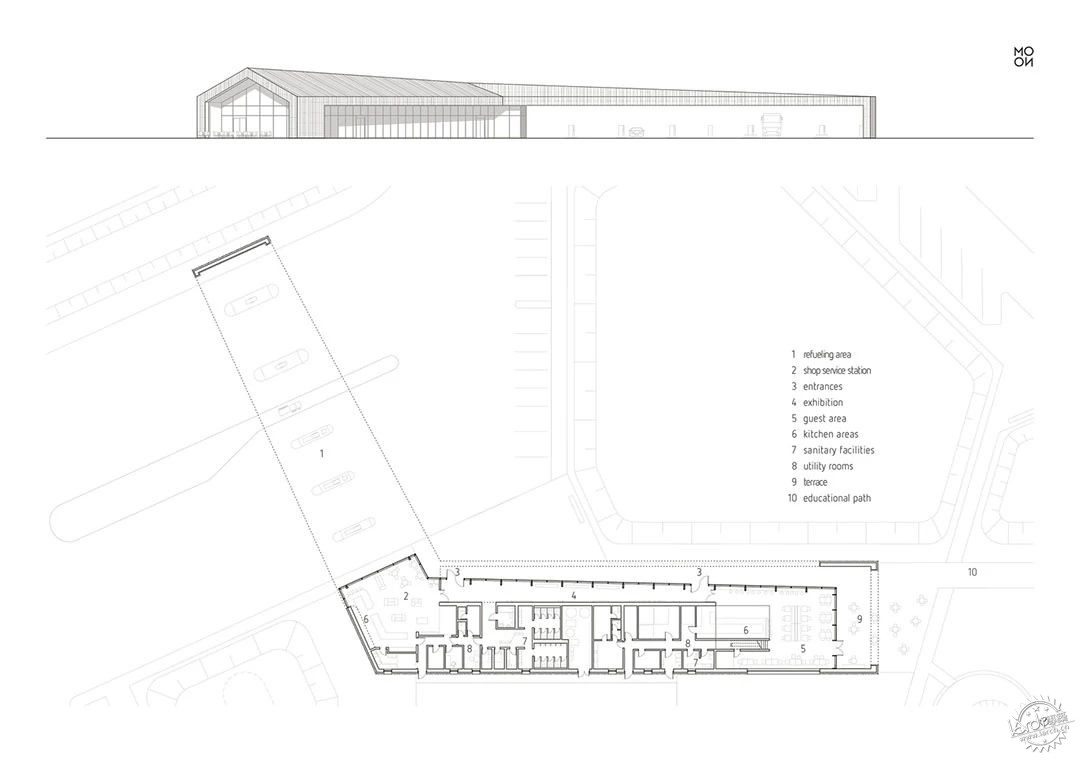
封闭的建筑主体容纳了所有服务和展览的功能空间,而与道路垂直的第二翼则延伸到加油站内。入口标识由一个无柱屋顶构成,形成了看到墓群的第一个画面。
The closed volume accommodates all functional components of the service area as well as the exhibition space, while the second wing, oriented orthogonally to the roadway, stretches over the refueling facility. The entrance to the site is thus marked by a large, column-free roof that frames the first view of the burial mound.
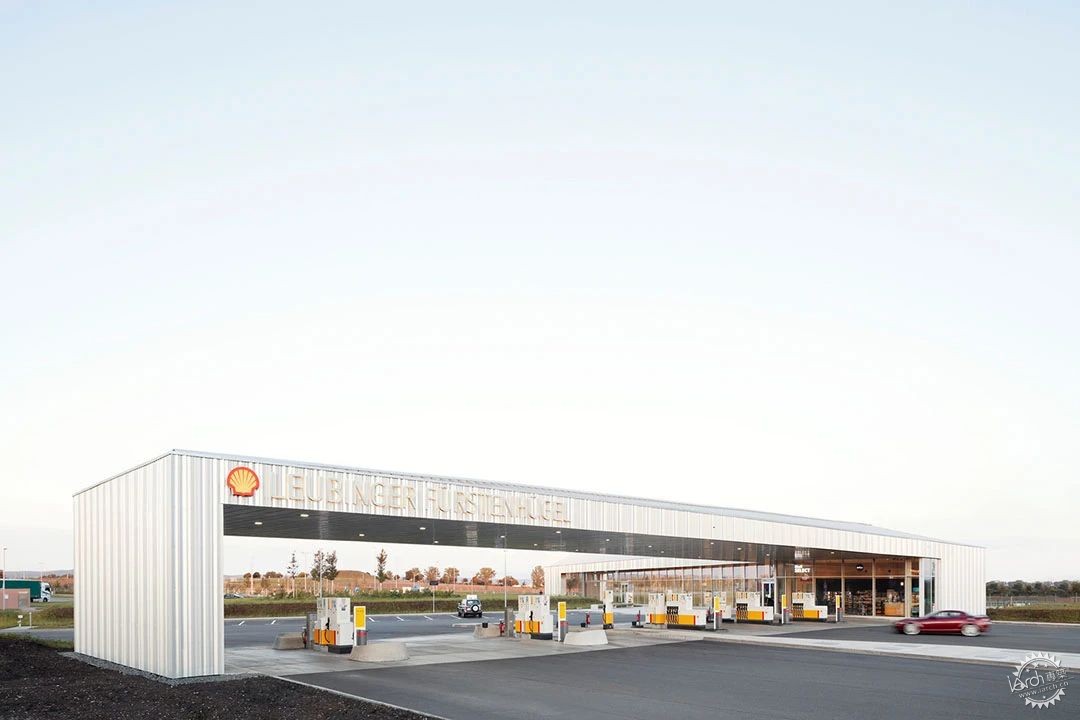
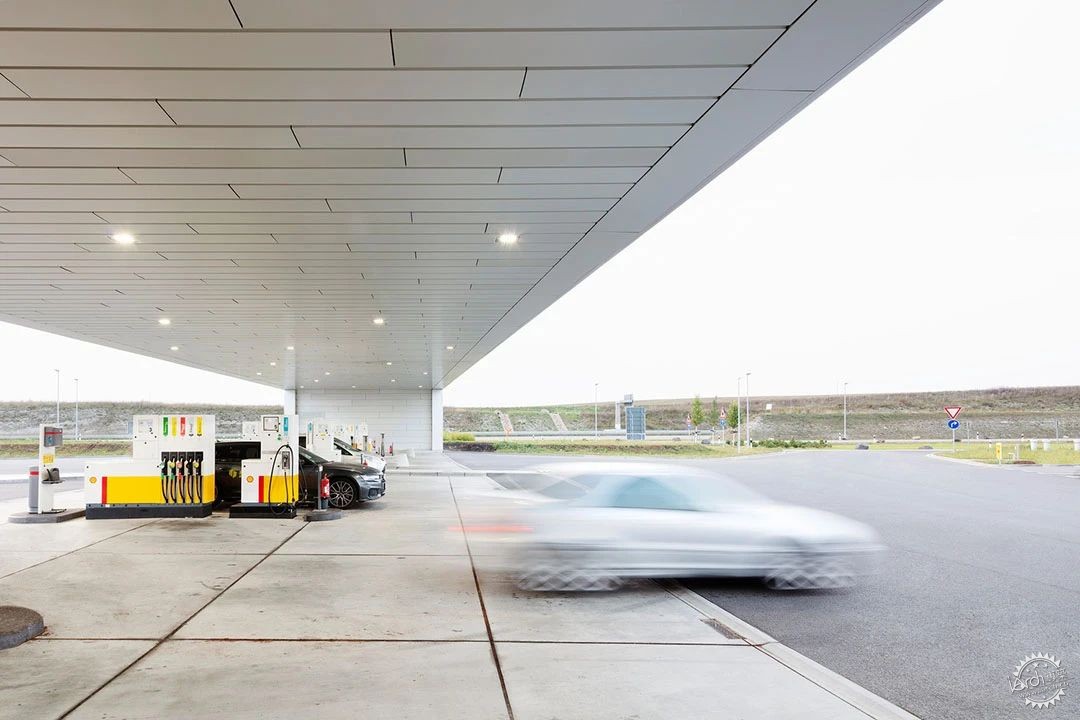
在建筑前方的游客区域,玻璃幕墙提供了一个直接面山丘的视觉窗口。连接这两部分的元素是屋顶,它被折叠了几次,慢慢上升到长屋的脊线。建筑外观使用了普通的铝制表皮,强调了结构整体的平静印象。其不规则的角度也创造了一个有精彩光影的精致垂直结构。
The guest area offers a direct visual reference to the mound via a generous glass façade at the front of the structure. The connecting element of the two parts is the roof, which is folded several times and rises slowly to the ridge line of the longhouse. A plain aluminum skin was used for the exterior, emphasizing the structure’s overall calm impression. Its irregular angles also create a delicate vertical structure with a discreet play of shadows.
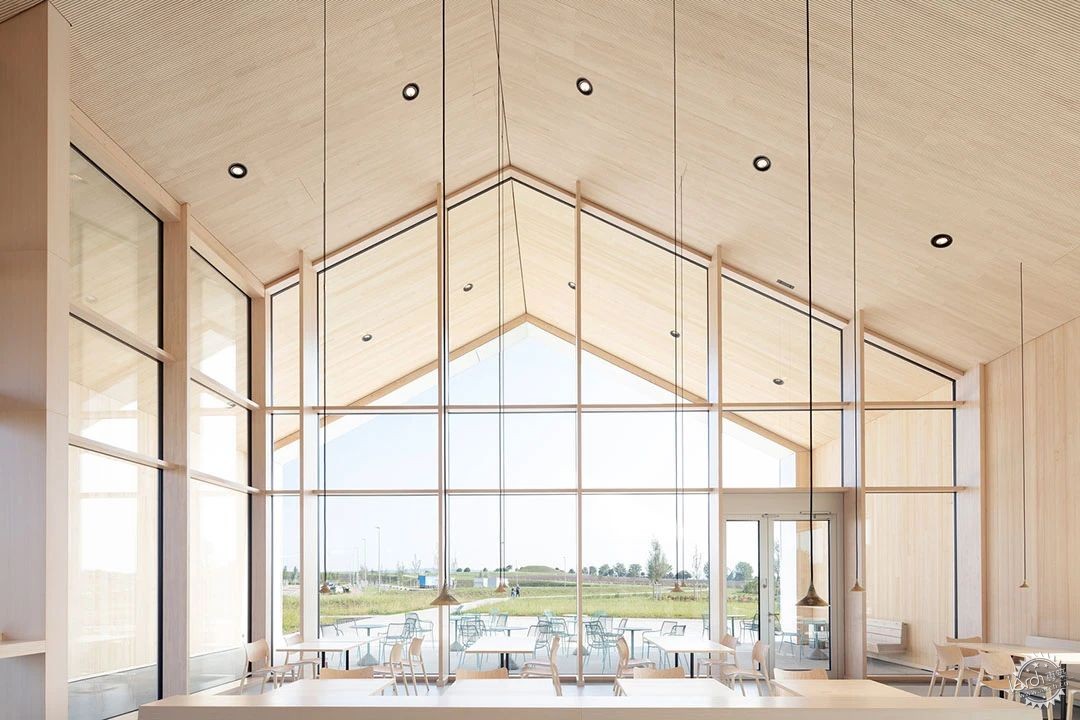
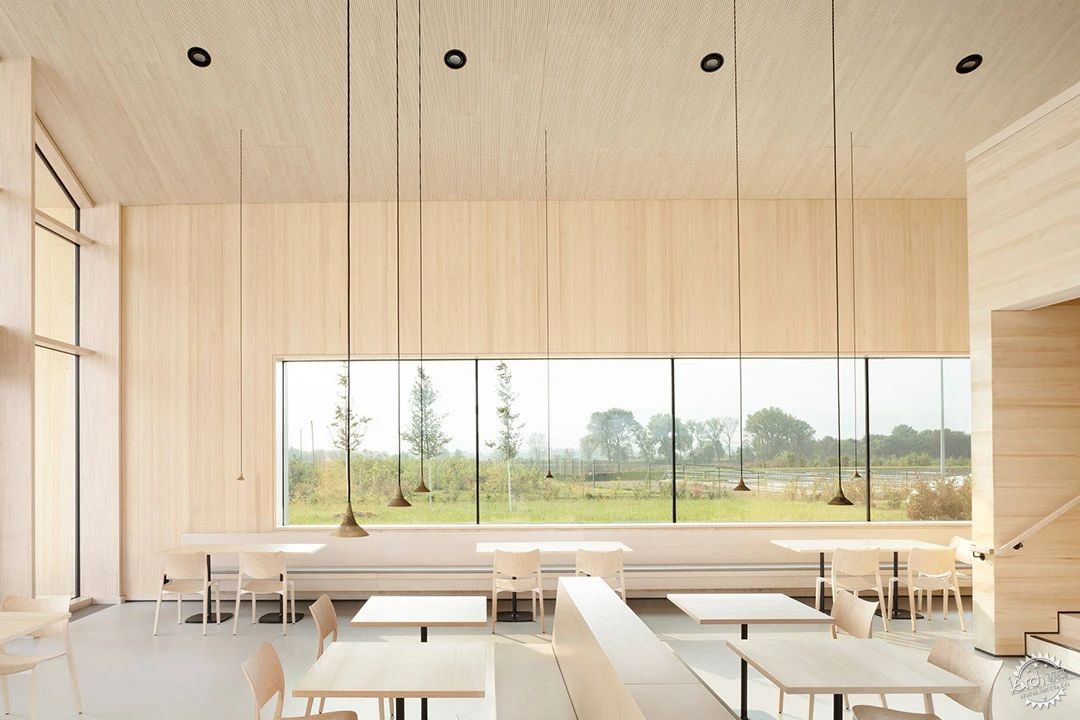
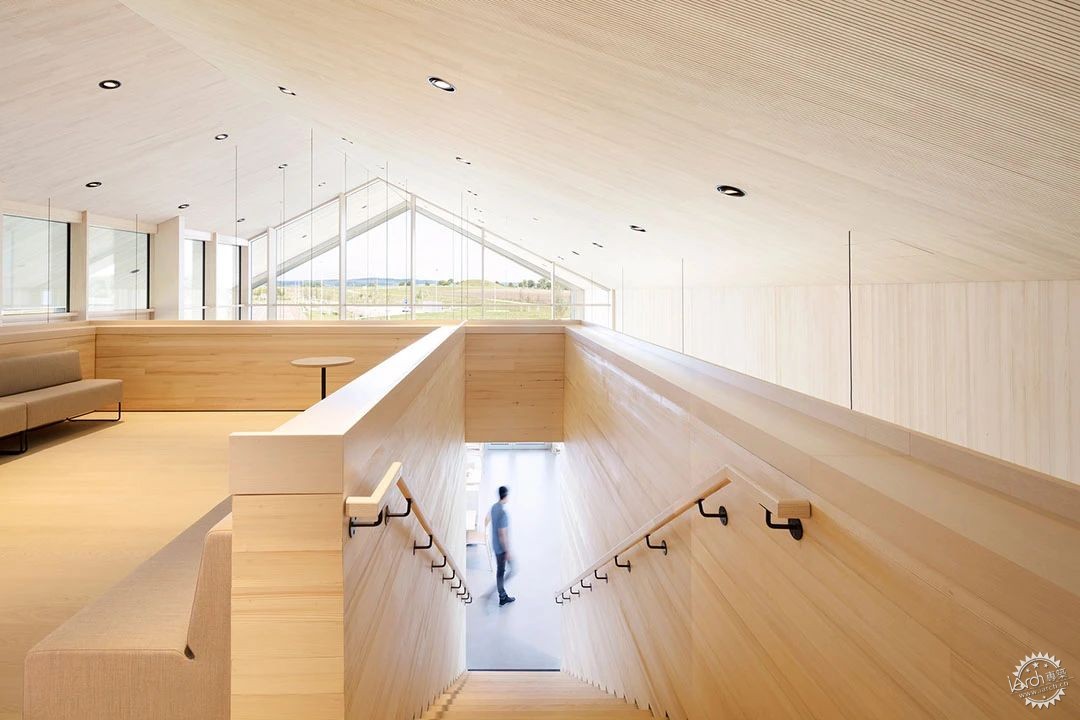
在北侧,玻璃幕墙被移到后方形成一个有顶的拱廊,引导游客通向两个主入口。从这里,游客将进入展览空间,它同时也是门厅和配电室。游客区被中央放置的画廊划分为不同的区域,画廊下面是一个开放的厨房。用实木打造的墙壁和天花板形成了温暖友好的氛围。浅色的石材地板连接了所有的设施,并为前院、有顶的拱廊和自然小径创造了设计引导。
On the north side, the glass façade is shifted to the rear, creating a covered arcade that guides travelers to the two main entrances. From here, visitors enter the exhibition space, which serves as both a foyer and a distribution room. The guest area is divided into different zones by a centrally placed gallery, under which an open kitchen is located. The walls and ceilings, which are covered with solid wood, create a warm and friendly atmosphere. The light-colored stone flooring connects all facilities and creates a design reference to the forecourt, the covered arcade as well as the nature trail, which were executed in in-situ concrete.
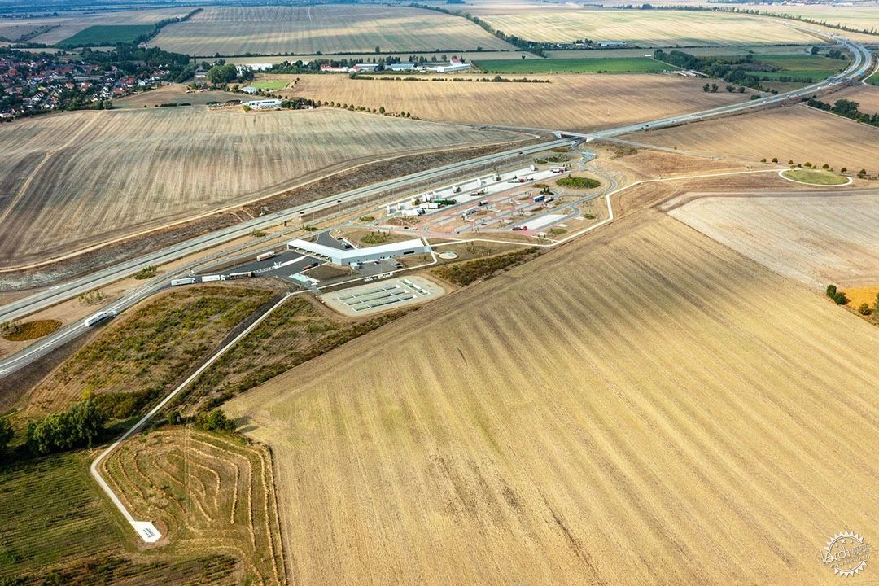
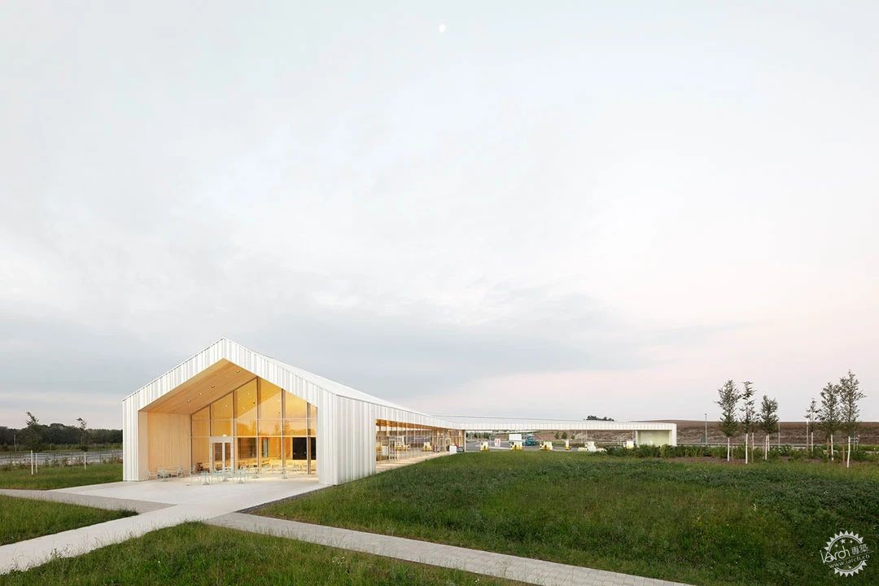
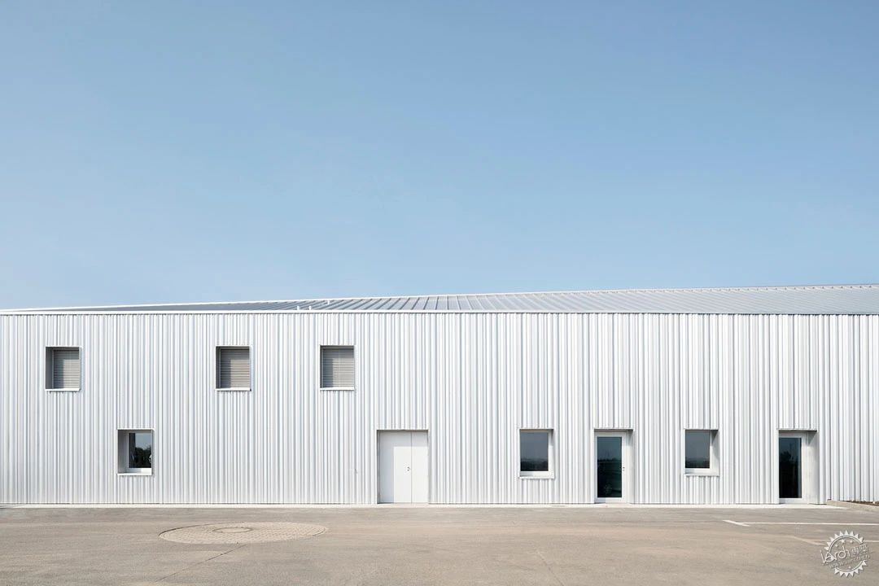
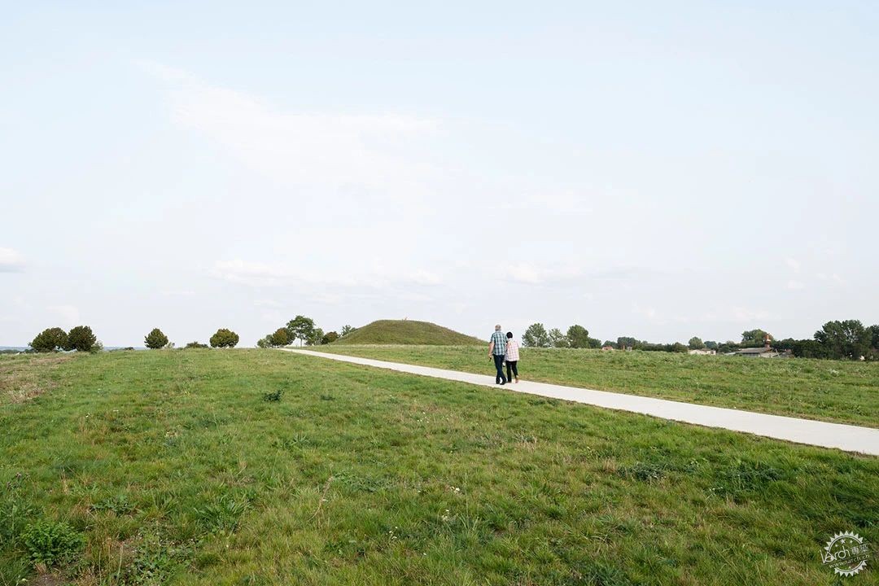
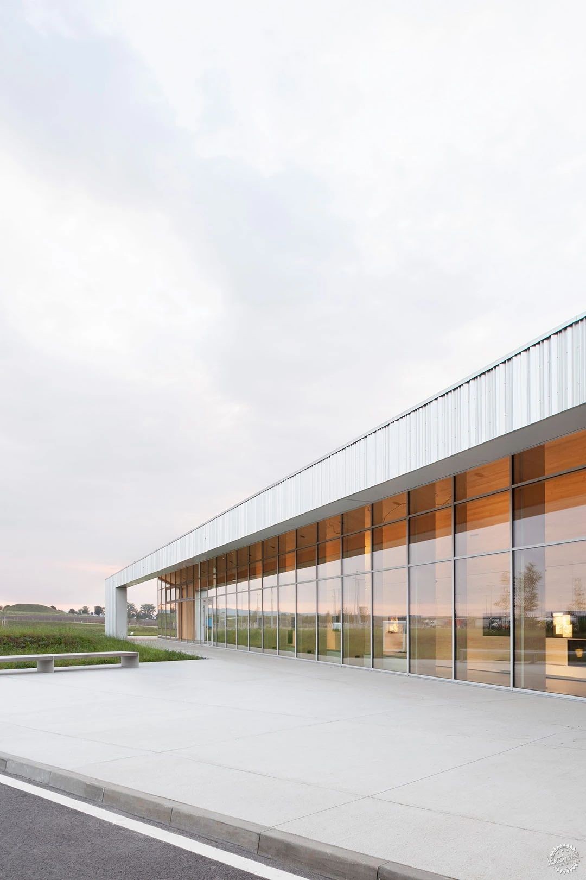
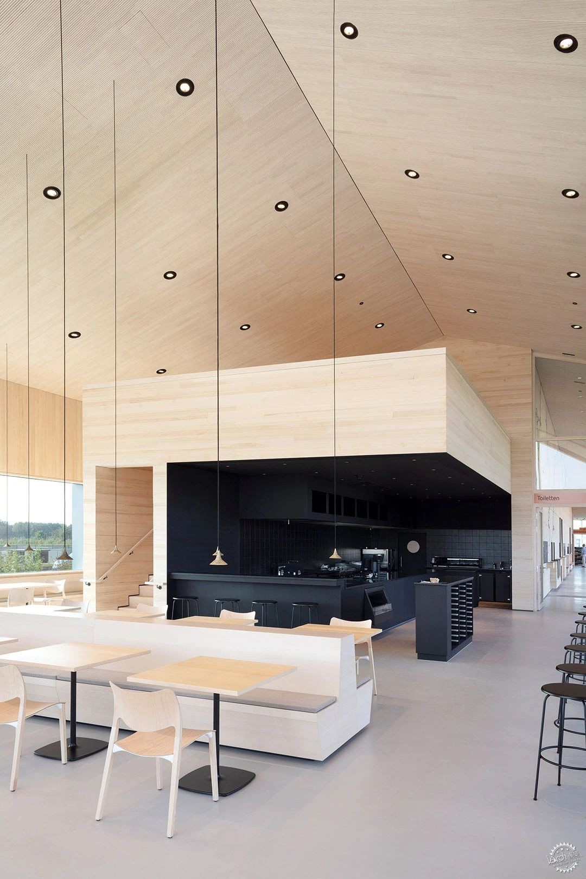
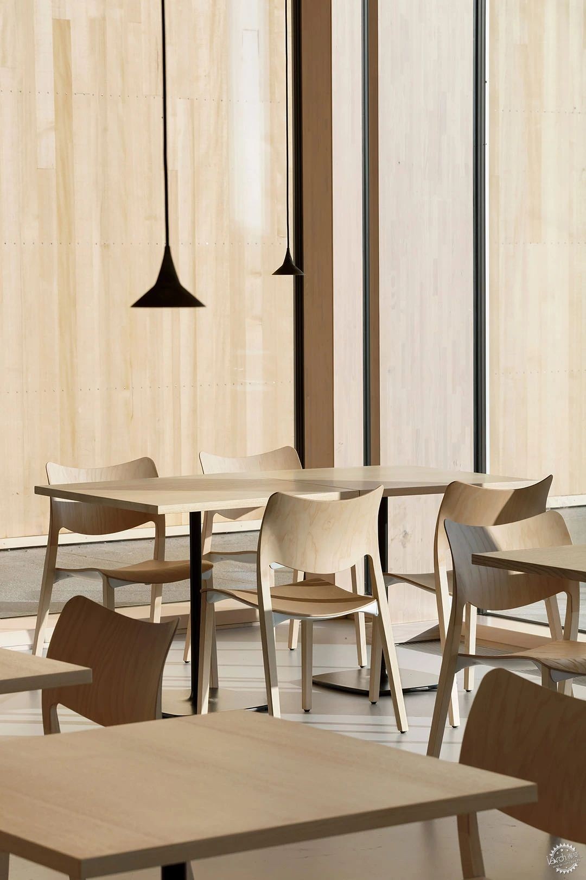

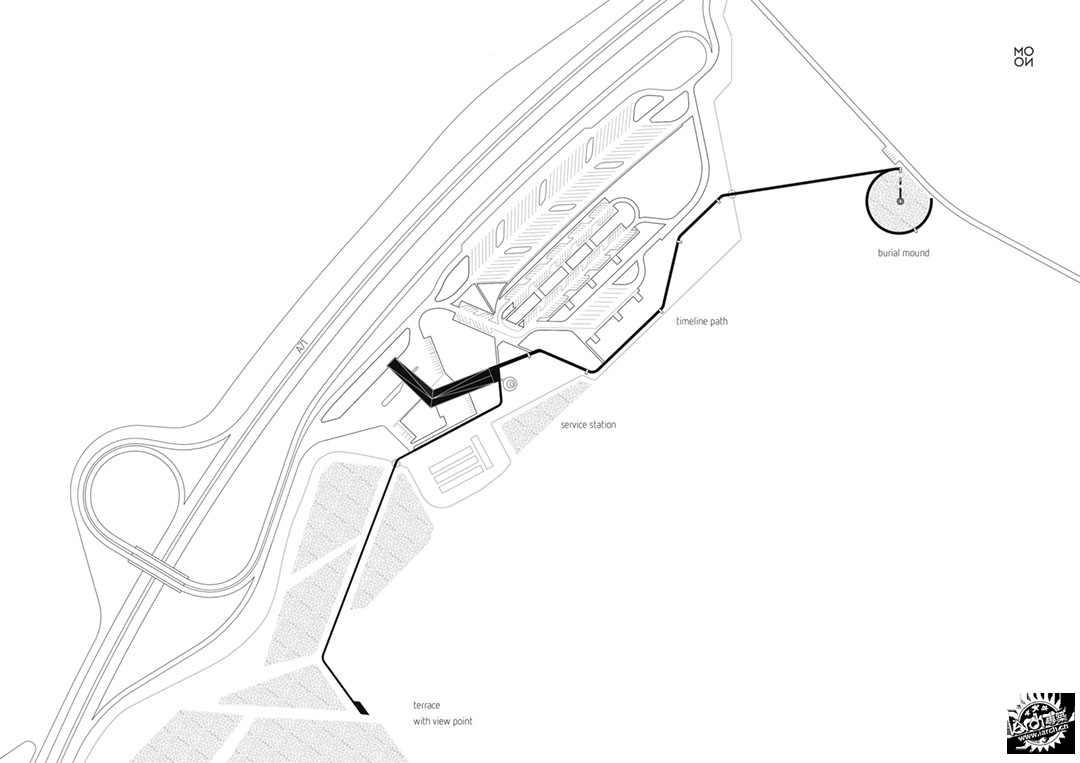
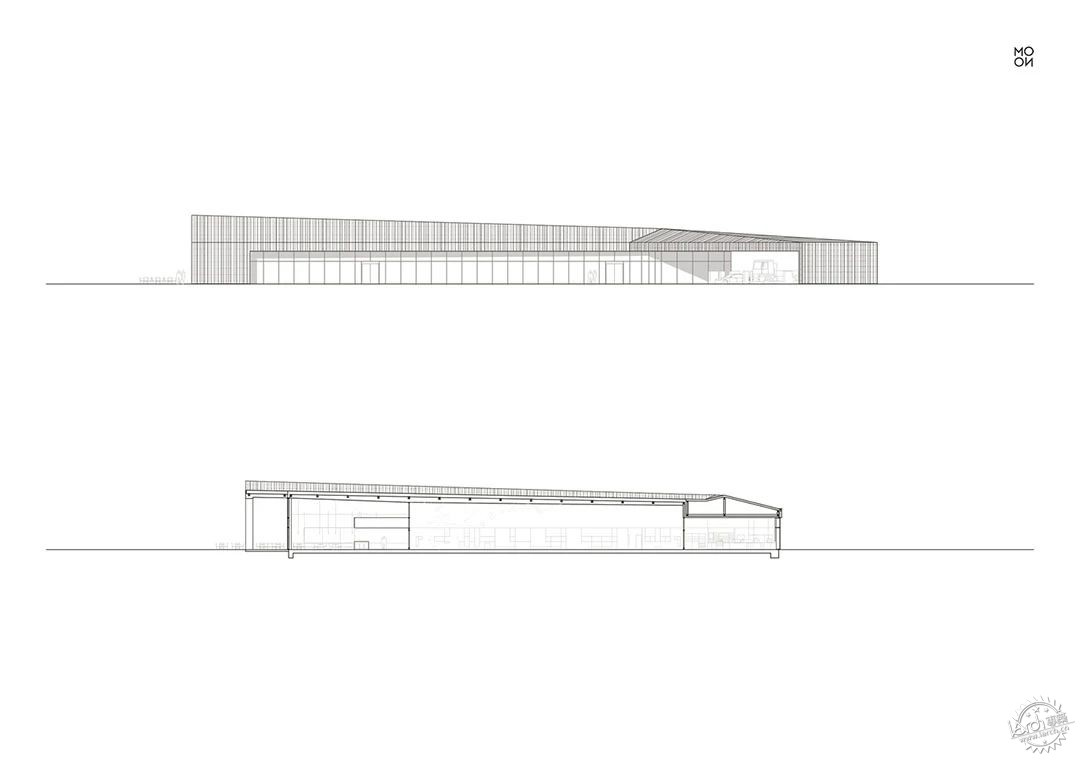
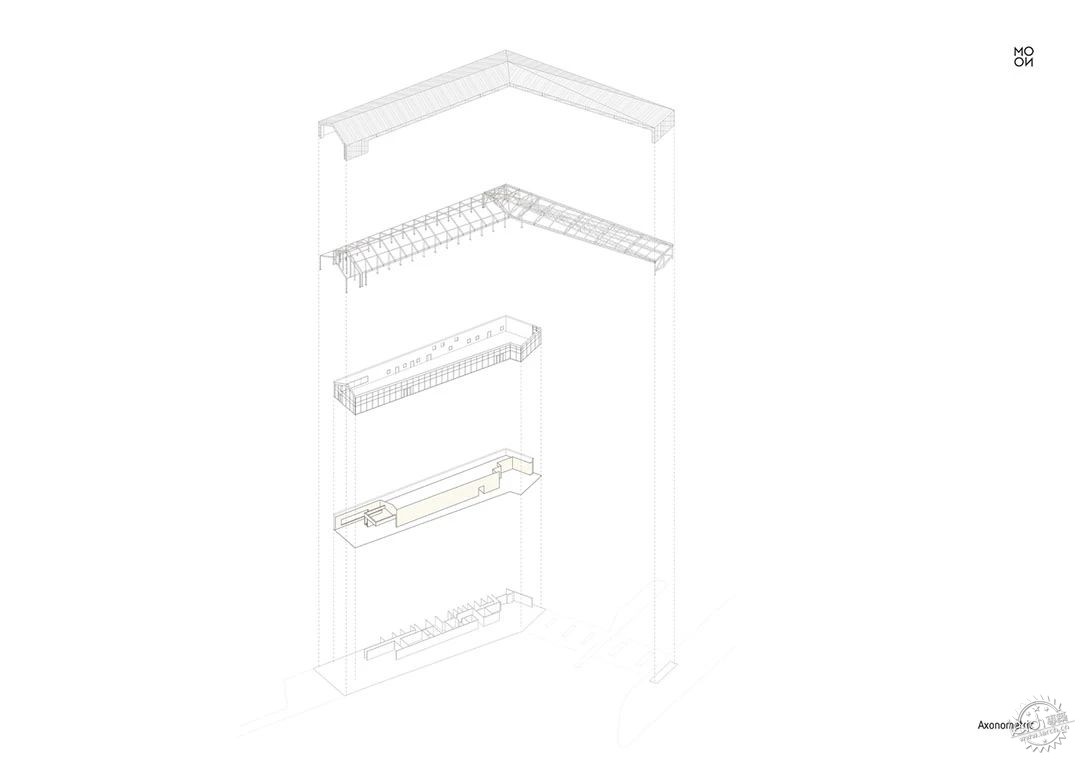
建筑设计:MONO Architekten
占地面积:2200平方米
年份:2021
摄影:Gregor Schmidt, Thomas Müller
制造商:Kalzip GmbH, Klingenberg Dekoramik, LIGNOTREND, Swiss Krono AG, Warema
结构工程:ETB Nord, Brückner Dietz GmbH
环境顾问:ee concept
建筑物理学:ee concept
HVACR:GIG GmbH
项目管理:Artesia GmbH
施工监理:KMP GmbH
交通规划:KMP GmbH
景观建筑:Planorama Landschaftsarrchitektur
建筑:Jonas Greubel, Daniel Schilp, André Schmidt, Peter Heckeroth, Sonja Siewert, Eric Zapel, Mariana Varela, Lisa van Heyden
消防规划:Heister–Ronkartz
展览设计:MUS工作室
城市:柏林
国家:德国
Architects: MONO Architekten
Area: 2200 m2
Year: 2021
Photographs: Gregor Schmidt, Thomas Müller
Manufacturers: Kalzip GmbH, Klingenberg Dekoramik, LIGNOTREND, Swiss Krono AG, Warema
Structural Engineering: ETB Nord, Brückner Dietz GmbH
Environmental Consultant: ee concept
Building Physics: ee concept
HVACR: GIG GmbH
Project Management: Artesia GmbH
Construction Supervision: KMP GmbH
Traffic Planning: KMP GmbH
Landscape Architecture: Planorama Landschaftsarchitektur
Architecture: Jonas Greubel, Daniel Schilp, André Schmidt, Peter Heckeroth, Sonja Siewert, Eric Zapel, Mariana Varela, Lisa van Heyden
Fire Protection Planning: Heister – Ronkartz
Exhibition Design: MUS Studio
City: Berlin
Country: Germany
|
|
