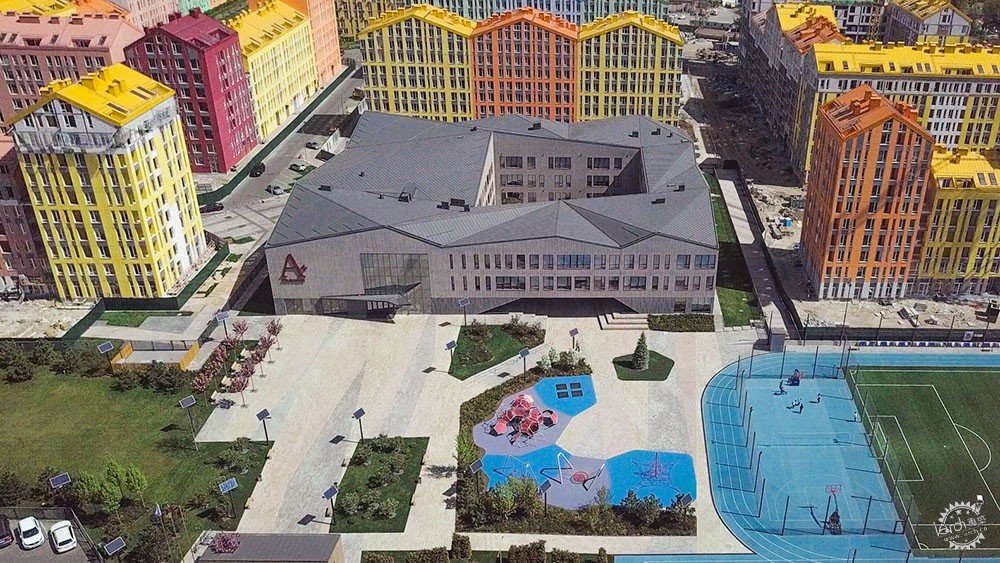
Gymnasium А+ / archimatika
由专筑网小R编译
来自建筑事务所的描述:Gymnasium А+学校延续了住宅综合舒适小镇的整体教育理念,建筑为600名学生而设计,其主要特征便是其屋面形式,延续了舒适小镇倾斜屋面的特征,建筑并不对称,因此在立面上没有相同的视角。
Text description provided by the architects. School "Gymnasium А+" continues the complex of educational institutions at Residential Complex Comfort Town. It is designed for 600 students. One of the main architectural features of the school is the roof. It continues the theme of pitched roofs of Comfort Town. It is asymmetrical, so there is no identical angle of view on facades.

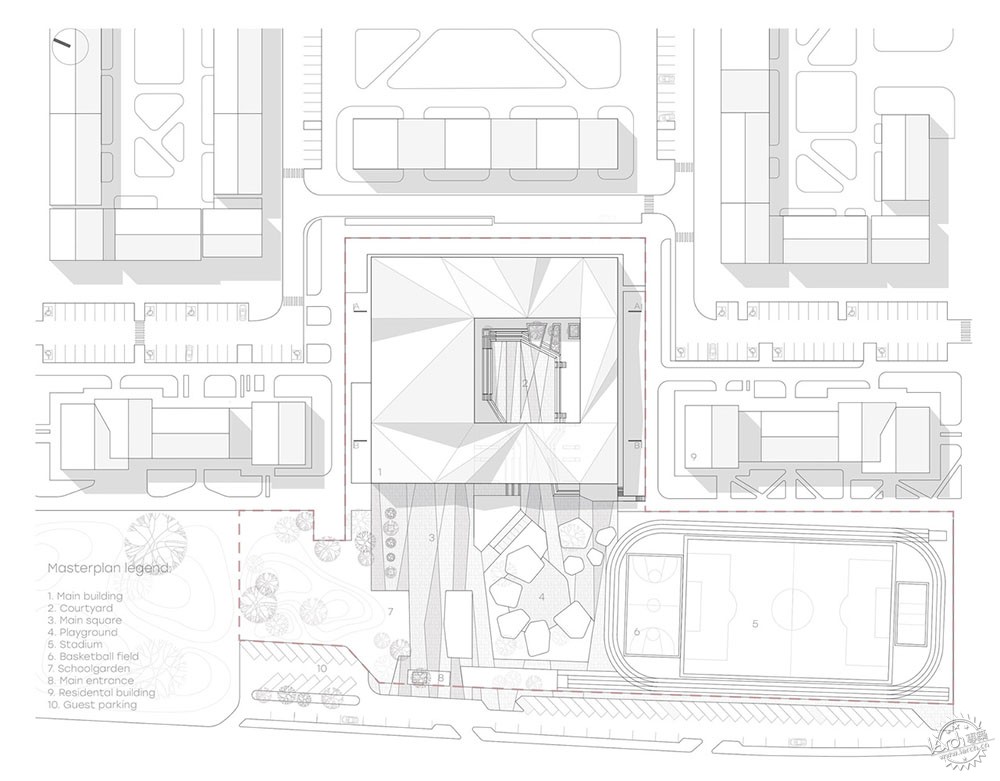
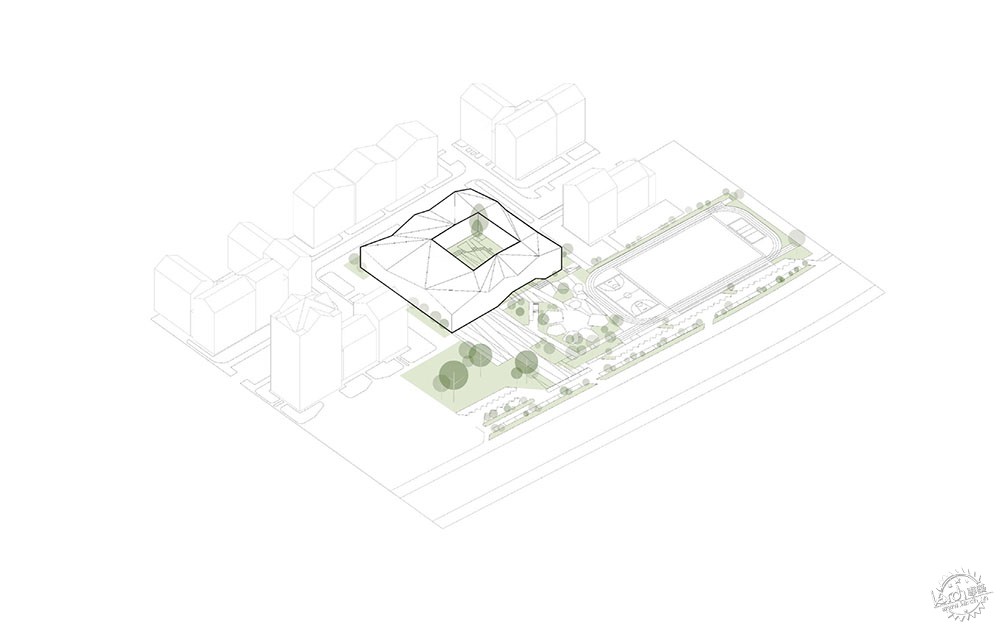
学校建筑没有颜色,但是周围是彩色的空间,因此,其整个背景环境与住宅的开发构成了鲜明的对比,建筑师强调了建筑的有趣形态以及学校的功能特征,这个项目关注于材料,建筑师应用了特殊的金属肌理和抹灰,除此之外还有进口的亚美尼亚玄武岩。
The building of the school is achromatic, but it is based on a colorful inner yard. Also, it creates a contrast with residential development on the background, so architects accentuated the interesting shape of the building and functional specialty of the school. This project focuses on materials, unusual texture of metal, special stucco, and specially imported Armenian basalt.

公共与行政功能位于学校的地面层,这里除了咖啡和餐厅,还有衣帽间、医疗中心、健身房、教师休息室,以及图书馆,图书馆构成了教育中心,这里有会议俱乐部以及讲座区,学校的院落中有着圆形剧院,而图书馆可以直接抵达那里。
Public and administrative functions are located on the ground floor of the school. There is a wardrobe, a medical center, a gym, a teacher's room, and a library in addition to the cafe and canteen. The library is arranged as an educational hub: here, there are zones for club meetings, lectures, as well the library has its exit to the amphitheater - in the courtyard of the school.
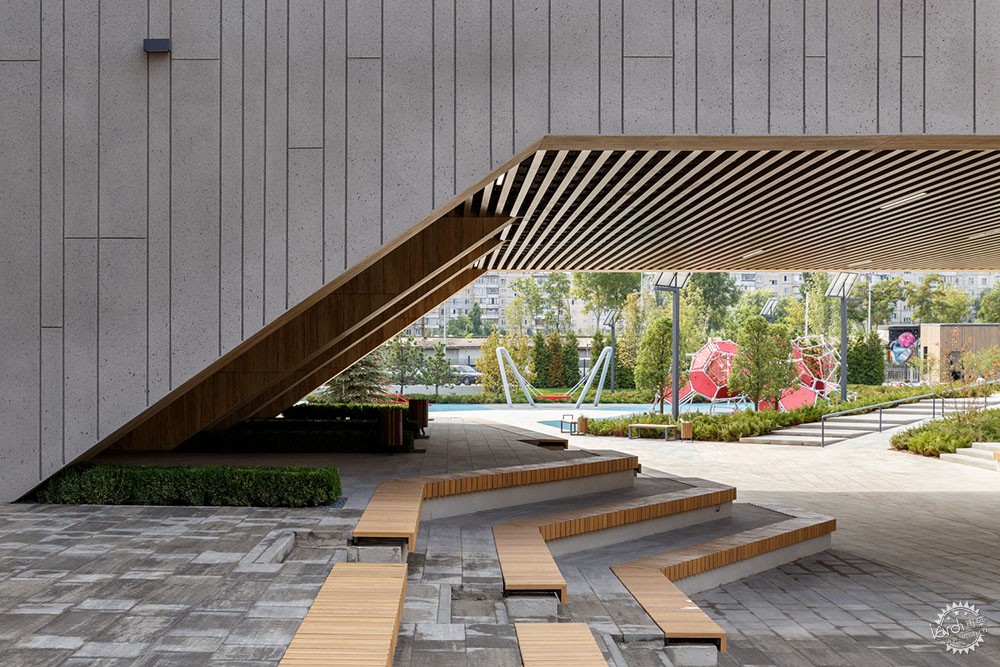
这里有三个健身房,分别用于篮球、迷你足球,以及排球,另外还有健身舞蹈区,这个大型健身馆已经获得了FIFA标准认证,并且配有计分板,使用者可以用做任何功能。
There are three gyms - for basketball and mini-football, volleyball, and a gym for fitness and choreography. The large sports gym is certified by FIFA standards, equipped with a scoreboard for which you can output any values (count, stopwatch, etc.).
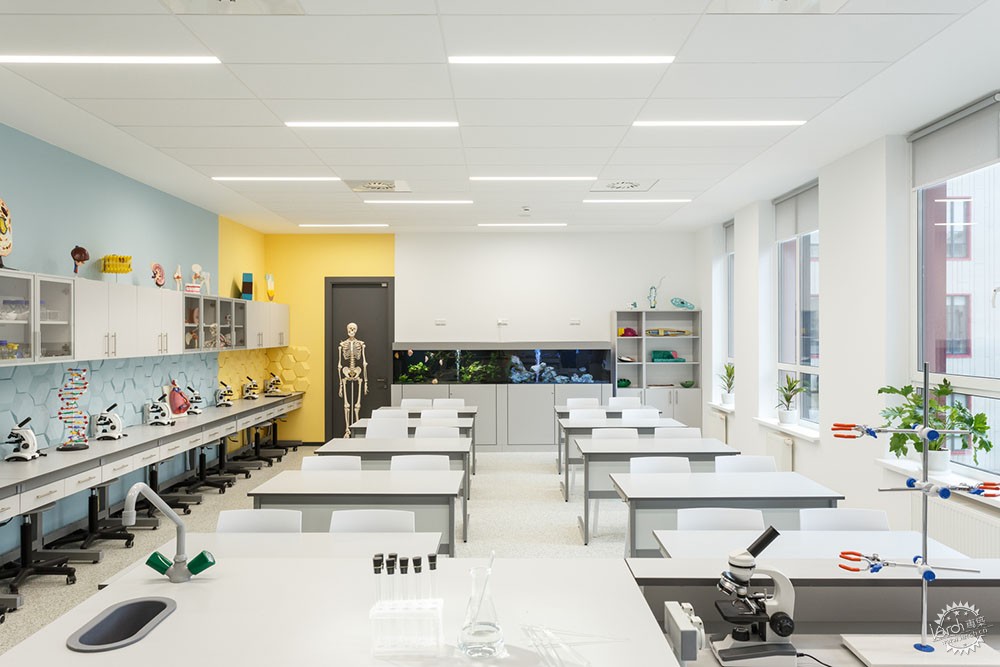
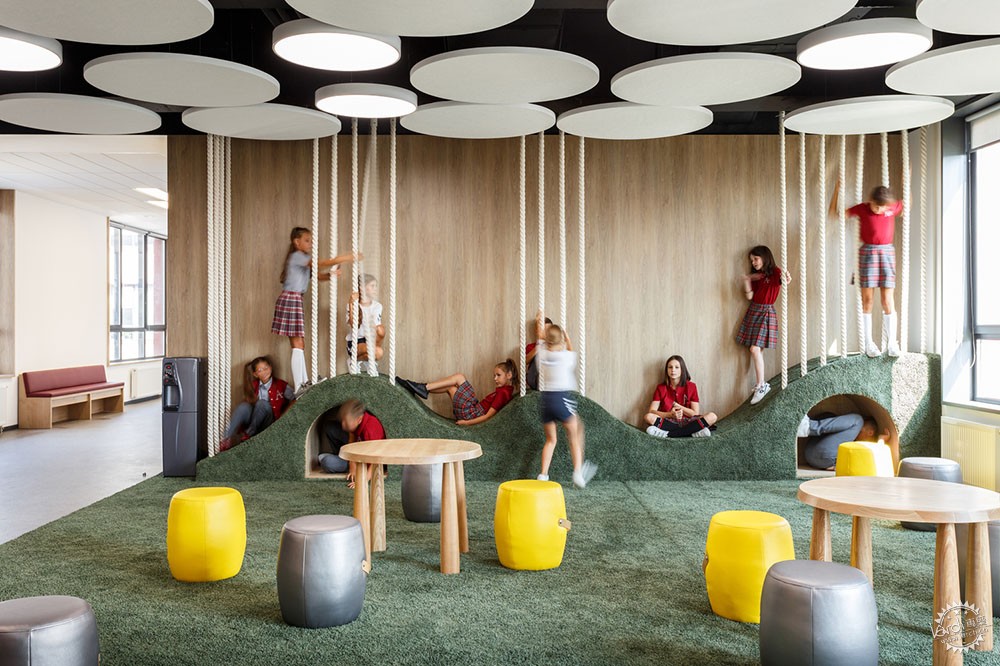
大型运动场由一面攀岩墙,特殊的帘幕可以把健身房分成两个部分,因此可以用作多种功能。
One of the walls of the large sports gym is equipped with a climbing wall. A special curtain hall can divide the gym into two rooms, where classes in various sports can be taken simultaneously.
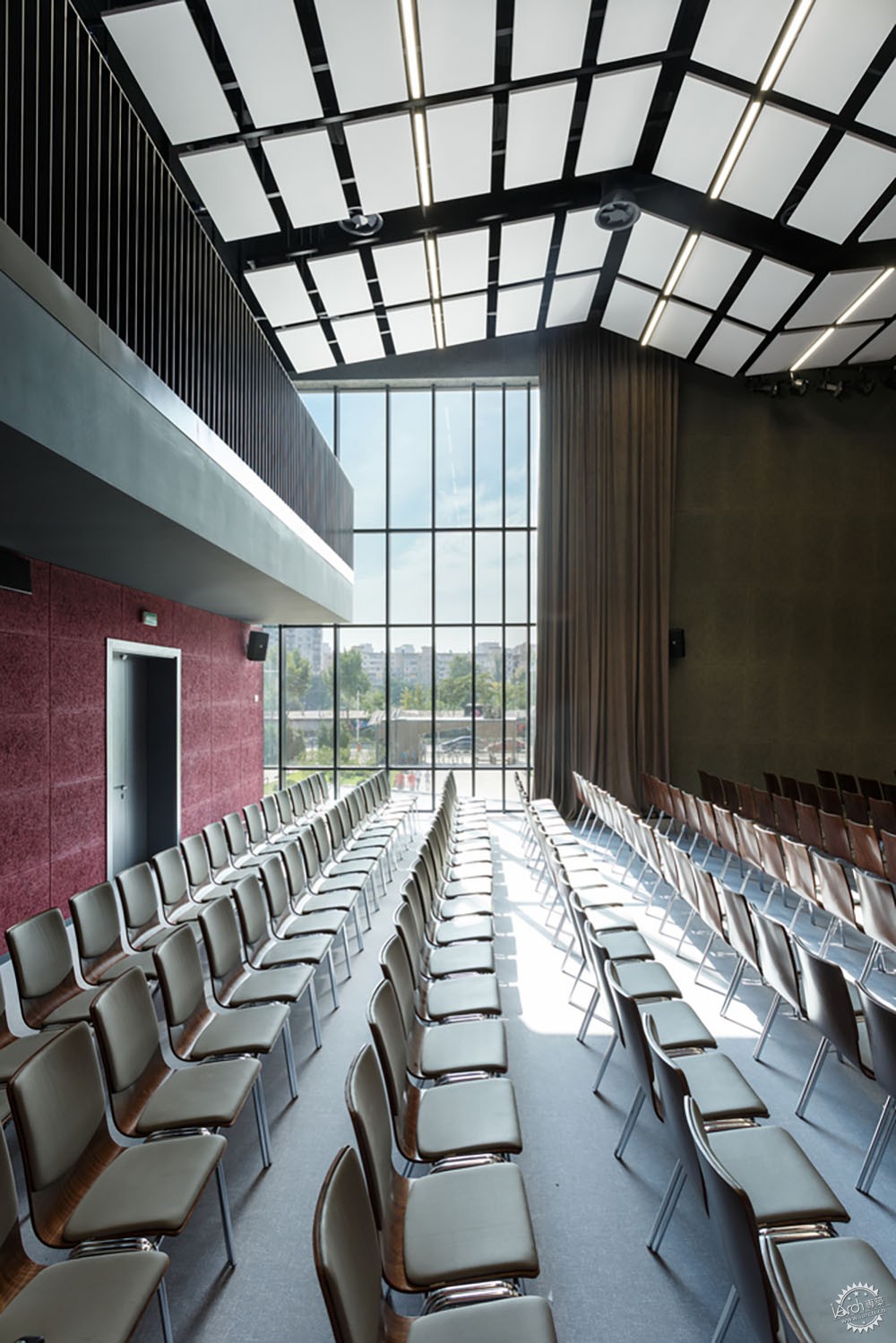
在一层,这里有200座大会议室,其中的声光系统可以进行远程控制,一层的某个部分用于初级学校,这里的娱乐区能够满足孩子们的需求,在休息的时候,他们能够躺在“草地”上,躲在“房子”里,亦或是和“藤蔓”一起玩耍。
On the first floor, there is an assembly hall for 200 seats. Management of its acoustic and light systems is carried out remotely, using a tablet. One aisle of the first floor is given to the junior school. The recreation area here is adapted to the needs of children: during the breaks, they can lie on the "grass", hide in the "houses" or ride the "vines".
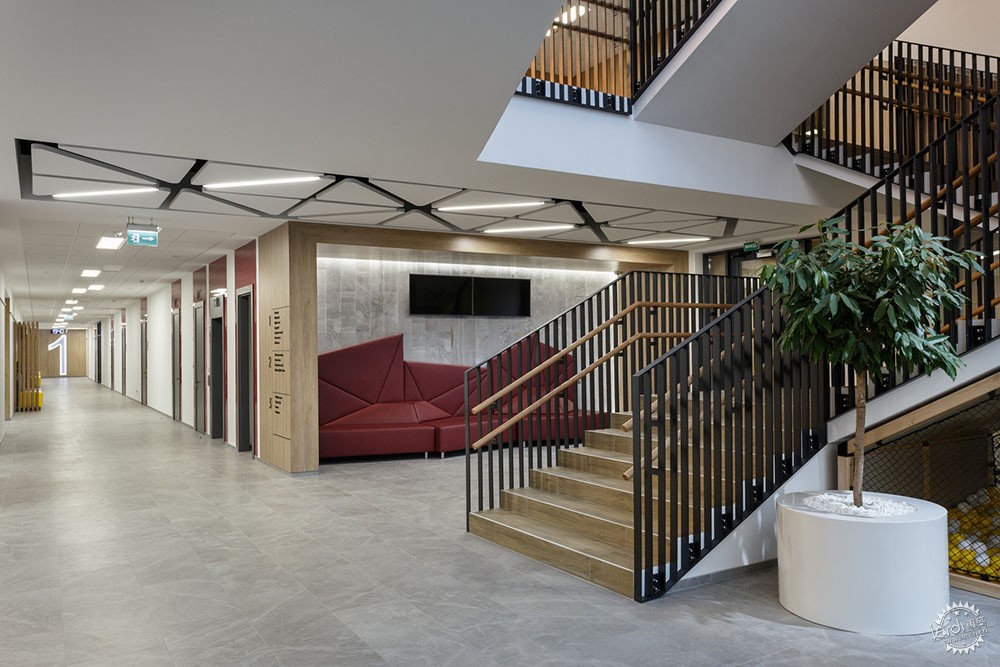
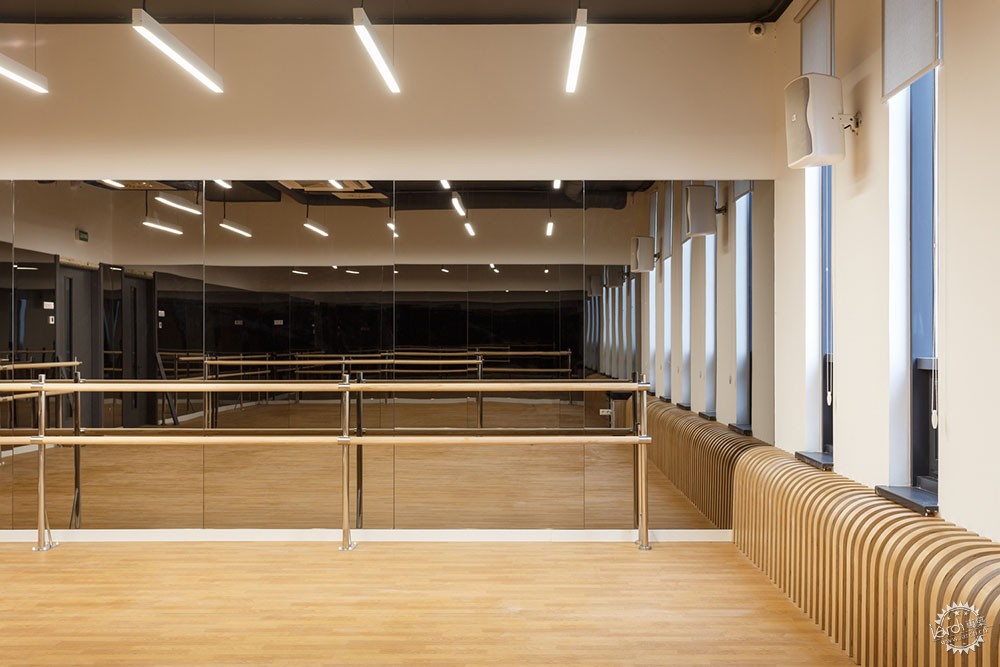
在二层,除了教室还有公共空间,比如艺术工作室、配备有吸音板的排练厅、150座大礼堂,窗户上的特殊帘幕能够让礼堂兼具电影院的功能。
On the second floor, apart from the classes, there are also public spaces: a light art studio, a rehearsal room (additionally equipped with noise-absorbing panels), and a lecture hall for 150 seats. Special curtains on the windows allow transforming the lecture theater into a cinema hall.
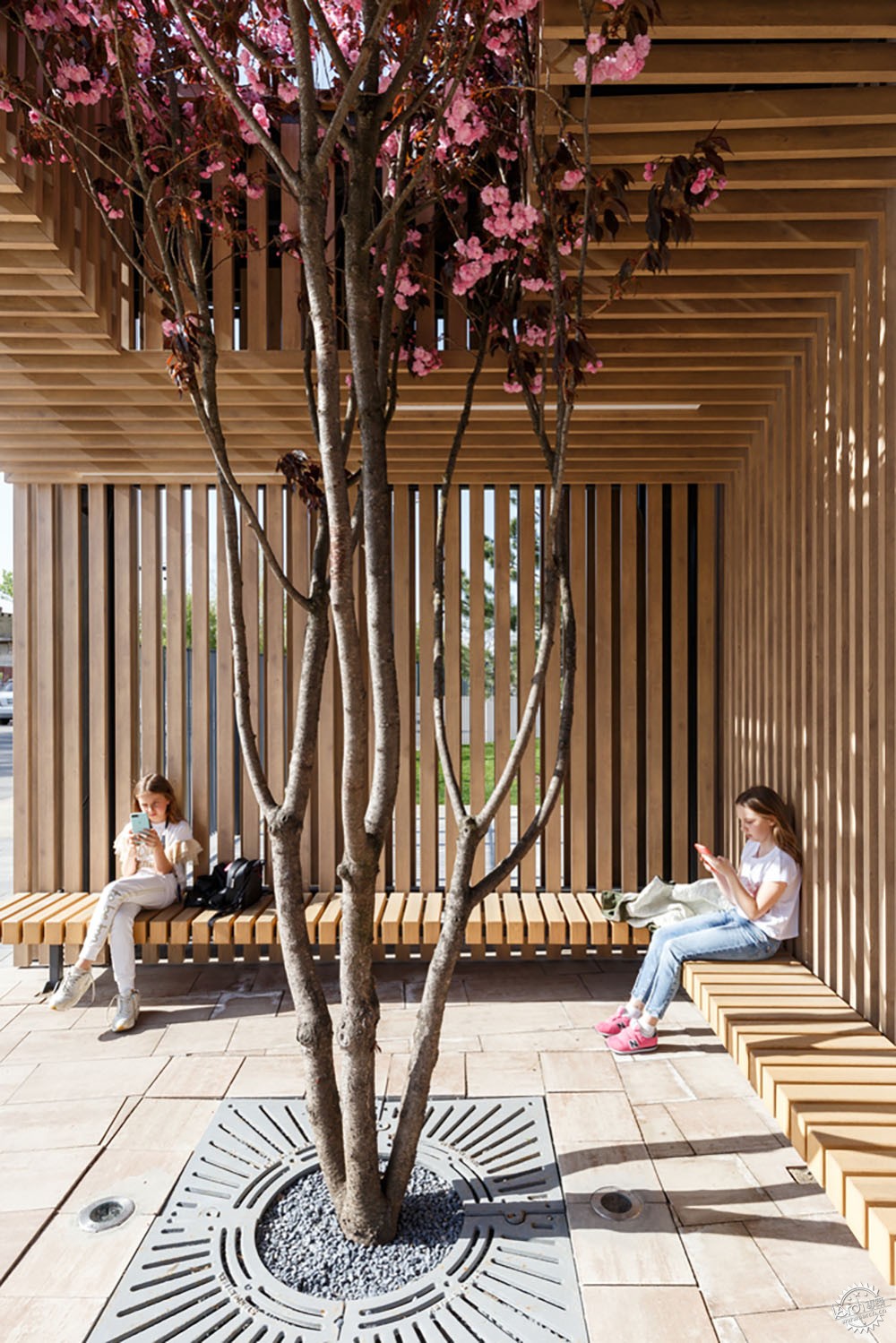
Gymnasium A +学校的院落有着圆形剧场的形式,晴空万里之下,这里可以进行学校的活动与部分课程,以及音乐会、表演等等,足球场的尺寸为60x40米,应用了合成涂层,也为基辅足联认证并接纳为Vulkan俱乐部的主场。
The courtyard of "Gymnasium A +" is designed in the form of an amphitheater. In good weather, it is planned to conduct part of the lessons and general school activities, concerts, and performances by the theater studio. The football field, 60x40 m in size with synthetic coating, is certified and accepted by the Football Federation of Kyiv as the home arena of the football club "Vulkan".


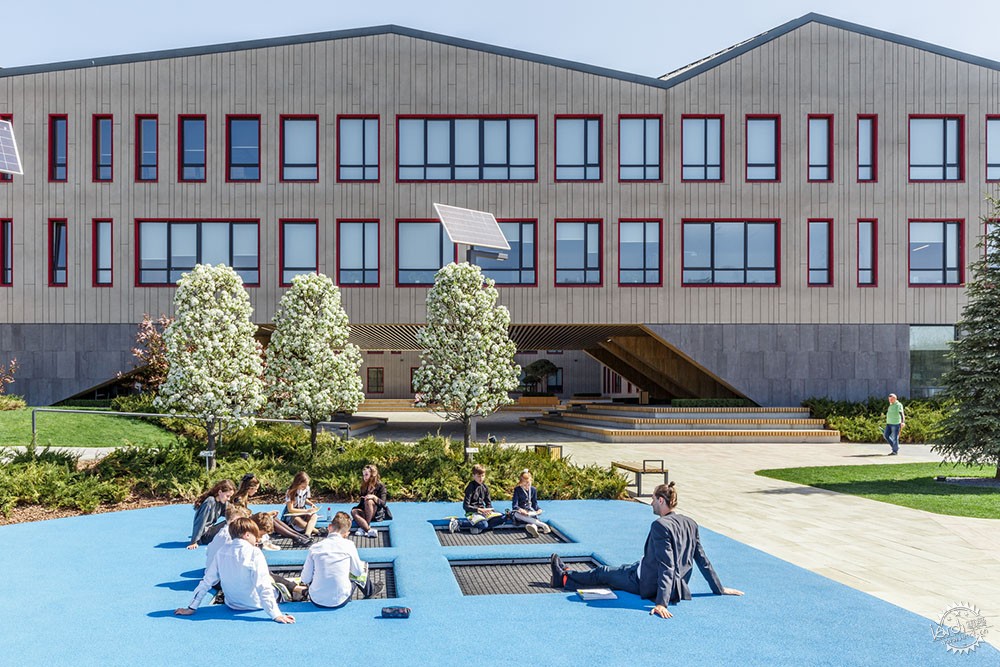
场地上有160口井,深度为60米,给学校提供充足的地热热泵系统,因此即使没有城市的主要供热网络,学校也能够正常运营,学校建筑并不会给城市电网造成负担,除此之外,在不排放温室气体的前提下也能够接收能量。
The field with 160 wells, 60-meters depth, completely provides the school with heat and cold for a geothermal heat pump. Thus it allowed disconnecting school from the main city heating network. So the school building does not place a burden on the city's grid and receives energy without emitting greenhouse gases or contaminating the environment.

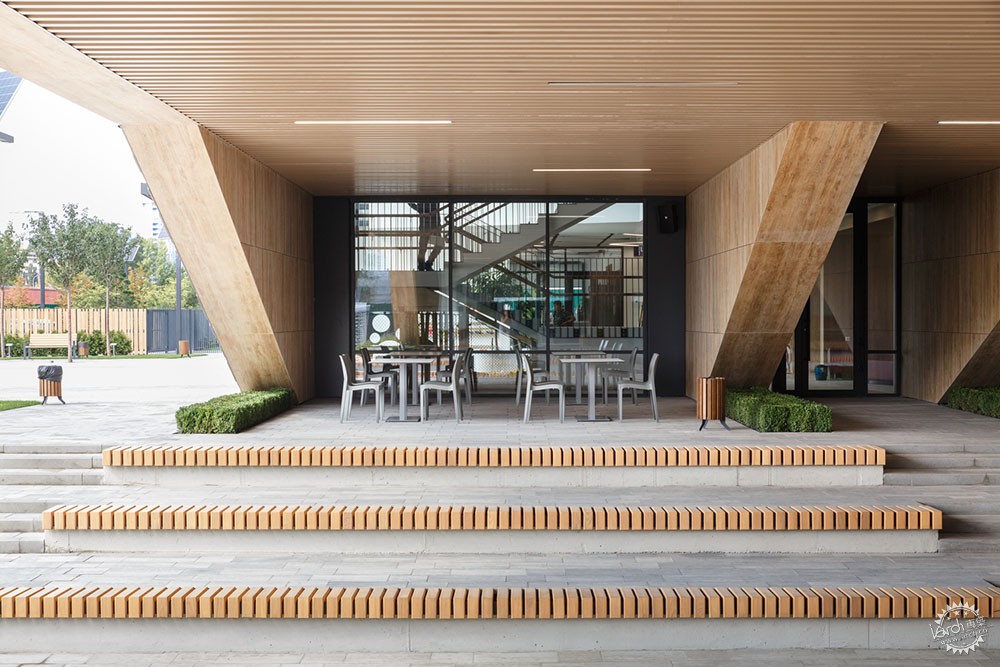
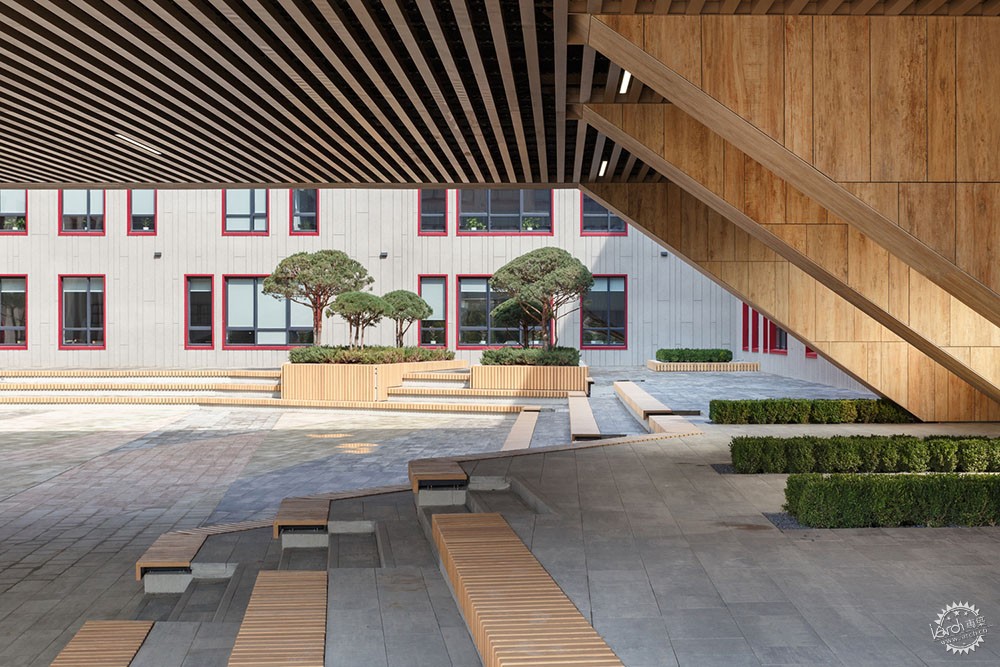
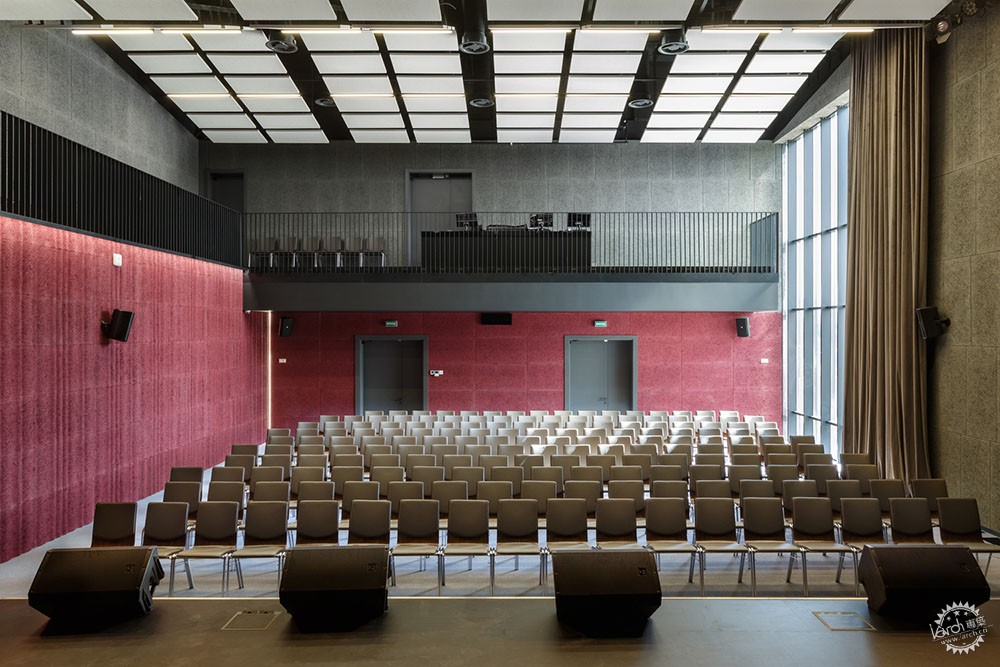


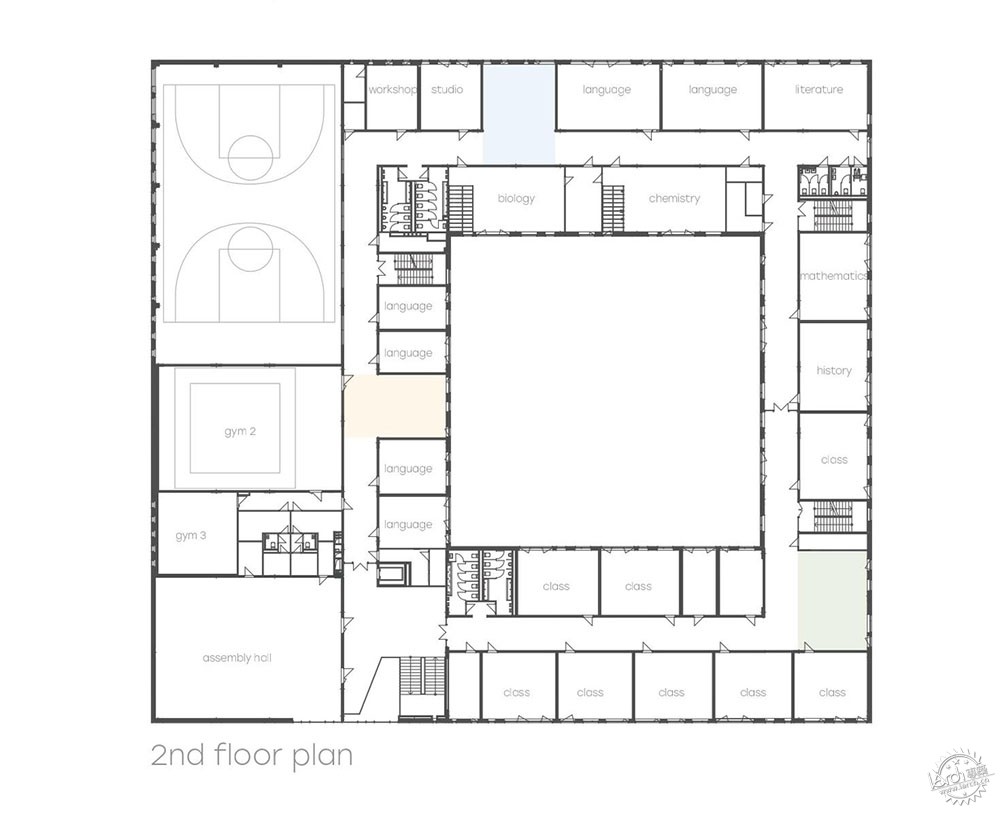
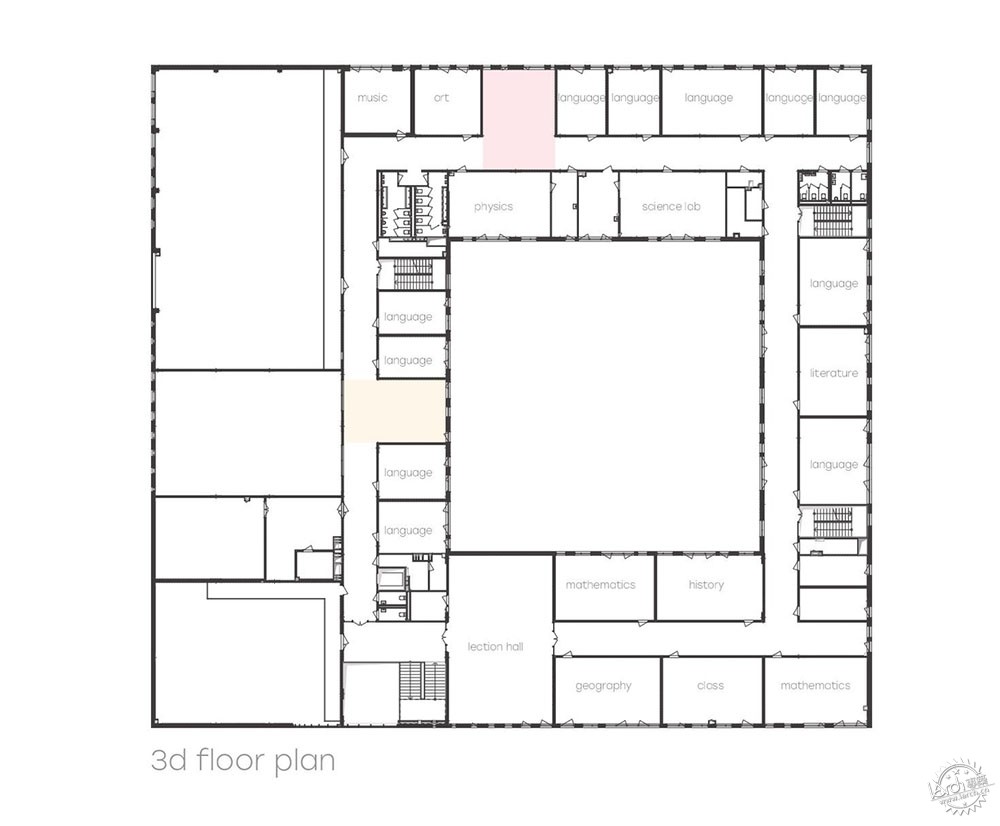
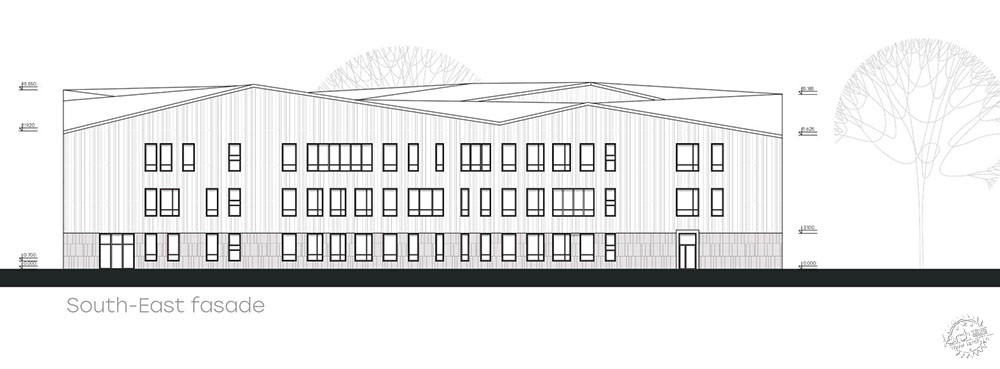
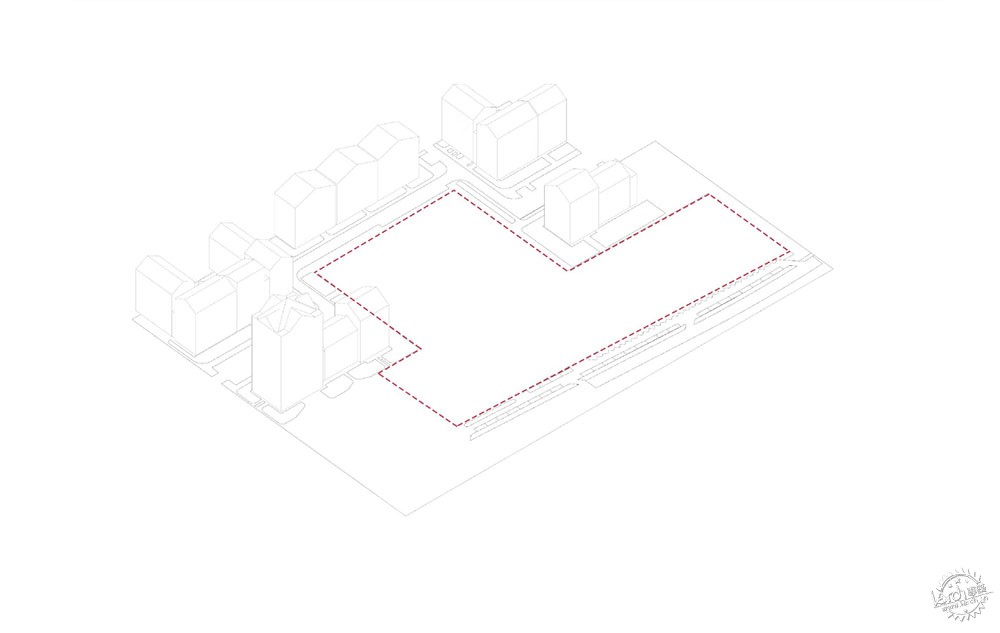
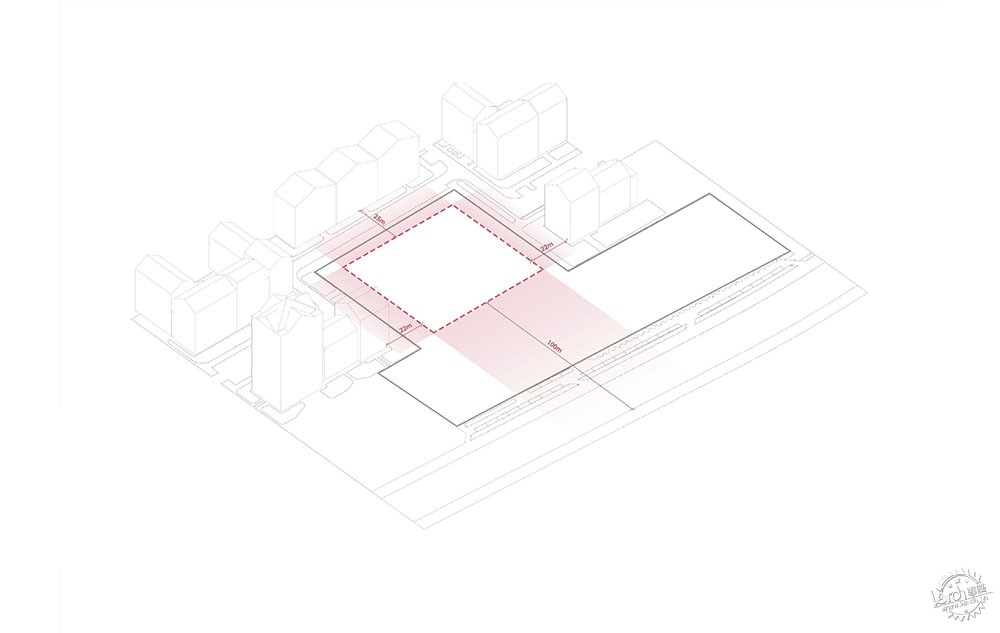
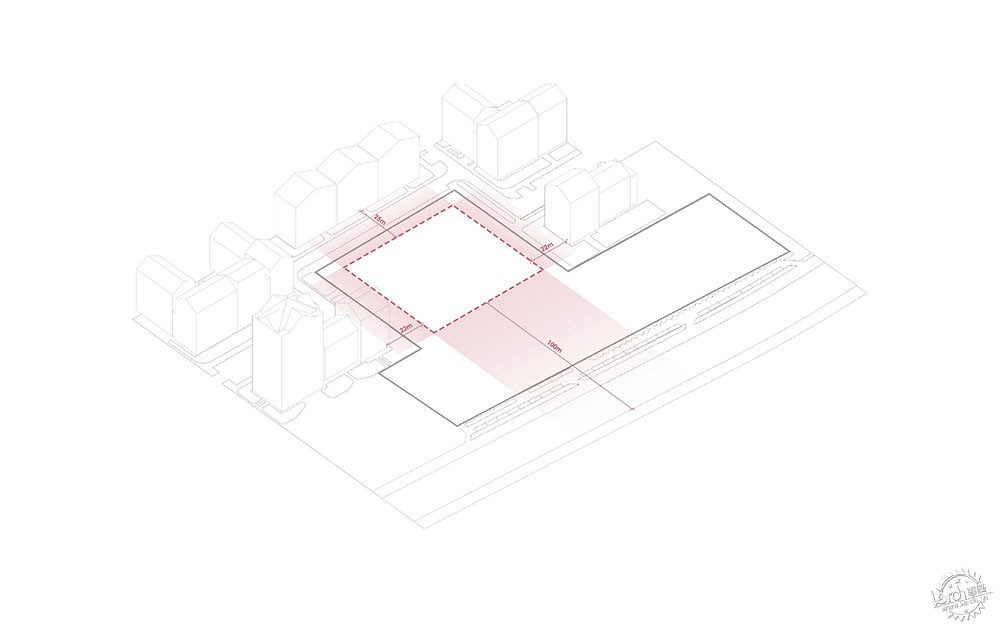
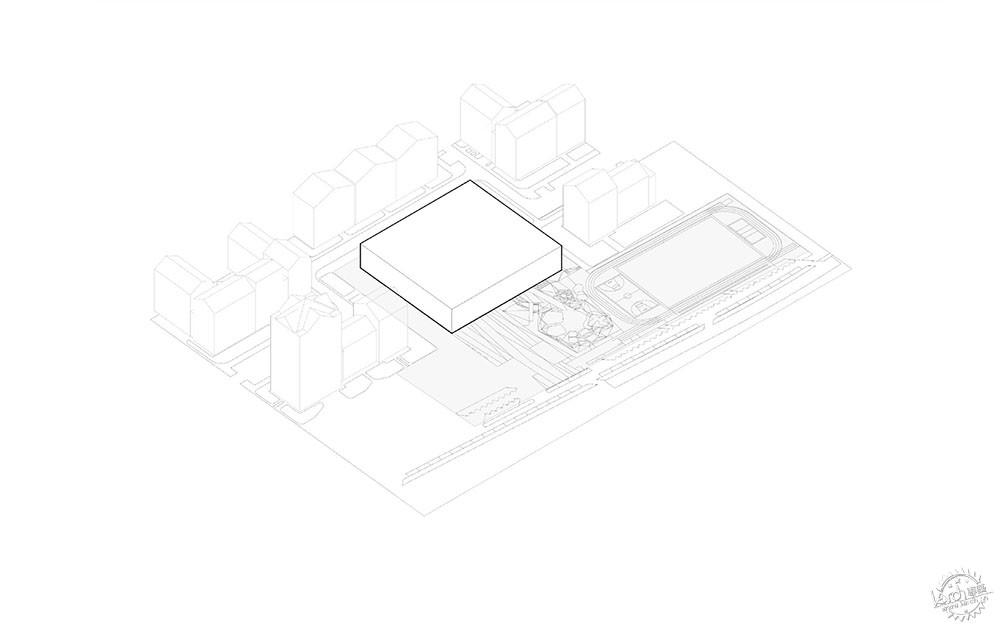

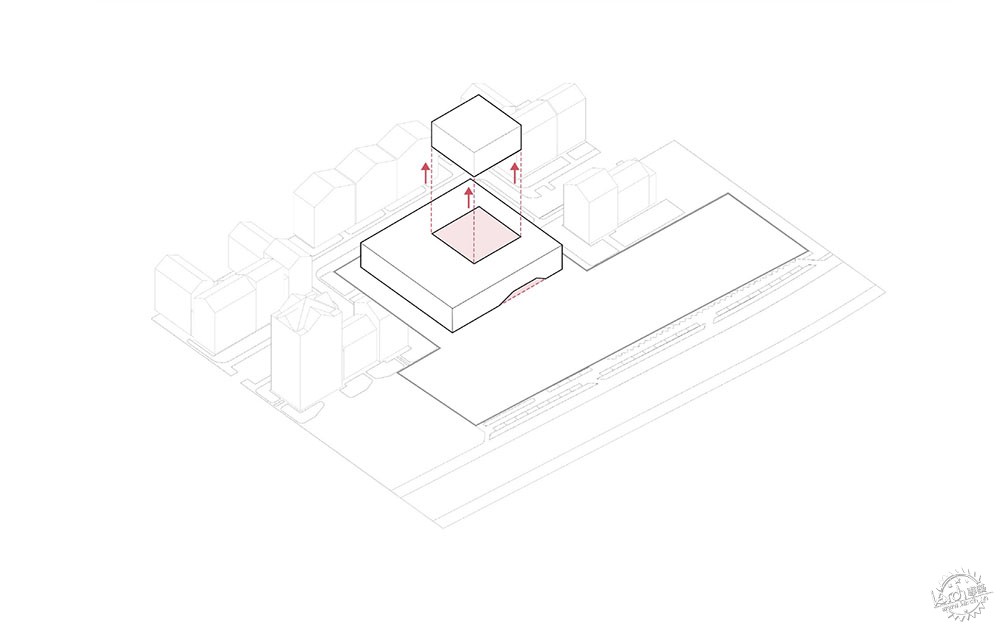
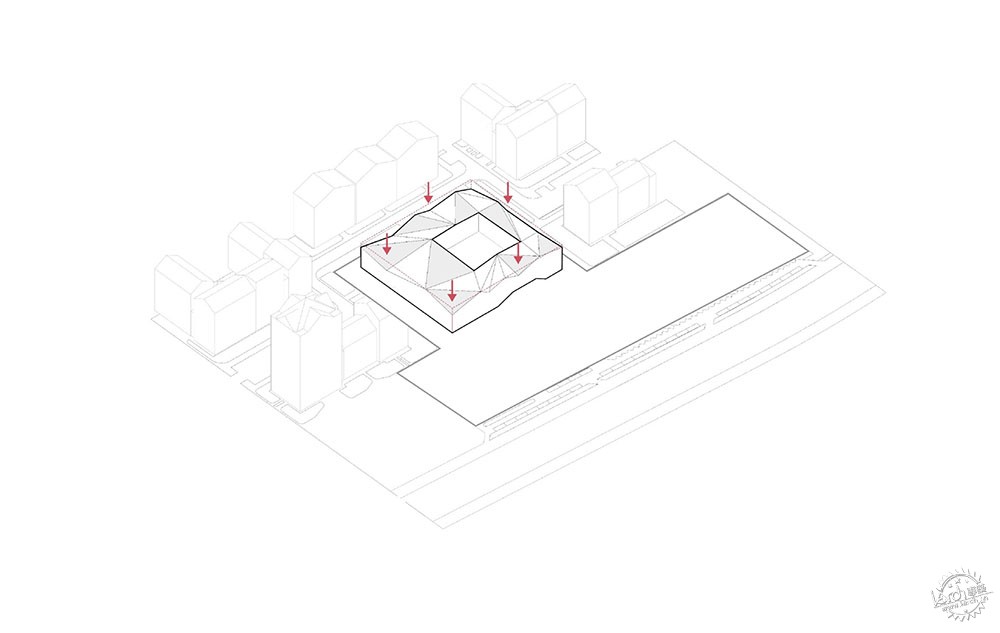
建筑设计:archimatika
类型:学校
面积:8330 m2
时间:2018年
摄影:Angelovskiy
制造商:AutoDesk, Lumion, Baumit, Cinca, DLW, Heradesign, Laminam, Atlas Concorde Marvel PRO, Graphisoft, Knauf AMF
主创建筑师:Olga Chernova
设计团队:Olga Chernova, Aleksandr Popov, A. Kamenets, S. Kravchenko, M. Ryabokon, R. Taranushchenko
客户:KAN Development
景观设计:Beloded Landscaping
合作方:室内设计 - Svoya Studio
城市:基辅
国家:乌克兰
SCHOOLS
KYIV, UKRAINE
Architects: archimatika
Area: 8330 m2
Year: 2018
Photographs: Angelovskiy
Manufacturers: AutoDesk, Lumion, Baumit, Cinca, DLW, Heradesign, Laminam, Atlas Concorde Marvel PRO, Graphisoft, Knauf AMF
Lead Architects: Olga Chernova
Design Team: Olga Chernova, Aleksandr Popov, A. Kamenets, S. Kravchenko, M. Ryabokon, R. Taranushchenko
Clients: KAN Development
Landscape: Beloded Landscaping
Collaborators: Interior design - Svoya Studio
City: Kyiv
Country: Ukraine
|
|
